Submitted by Eneida Berisha
Tirana New Municipality Building Competition Announces 10 Finalists
Albania Architecture News - Sep 27, 2020 - 20:35 8895 views

The Municipality of Albania together with the Directorial of Territorial Planning, announced on the 22nd of July the opening of the public voting for the new project of the municipality building of Tirana. The location of the municipality building for Tirana rests along the new boulevard done by Grimshaw Architects, and comprises a site of 18,000 m2, with 55% of the footprint meant to go towards public spaces. The ten finalists, all international studios of renown fame, are participating with a diverse range of concepts for the new building to comply with sustainability requirements of zero energy dictated by the organizers of the competition.
The competition lists as finalists the teams:
1. XDGA+IRI
2. JAJoubertArchitecture+BAN+PBT+BN+MR
3. CITYFÖRSTER + BUROMOSA + LOLA Landscape + Transsolar + Imagine Structure + GAD and Stefa
4. MVRDV
5. BAUKUH • JOHNSTON MARKLEE • YELLOW OFFICE • BOLLINGER + GROHMANN • AB KONS • MATILDE CASSANI
6. Casanova Hernandez
7. Archea Associate srl
8. 4M Group
9. Mario Cucinella Architects
10. GAD-PHI-OUD
1. Tirana Municipality Building by Xaveer De Geyter Architects XDGA and iRI
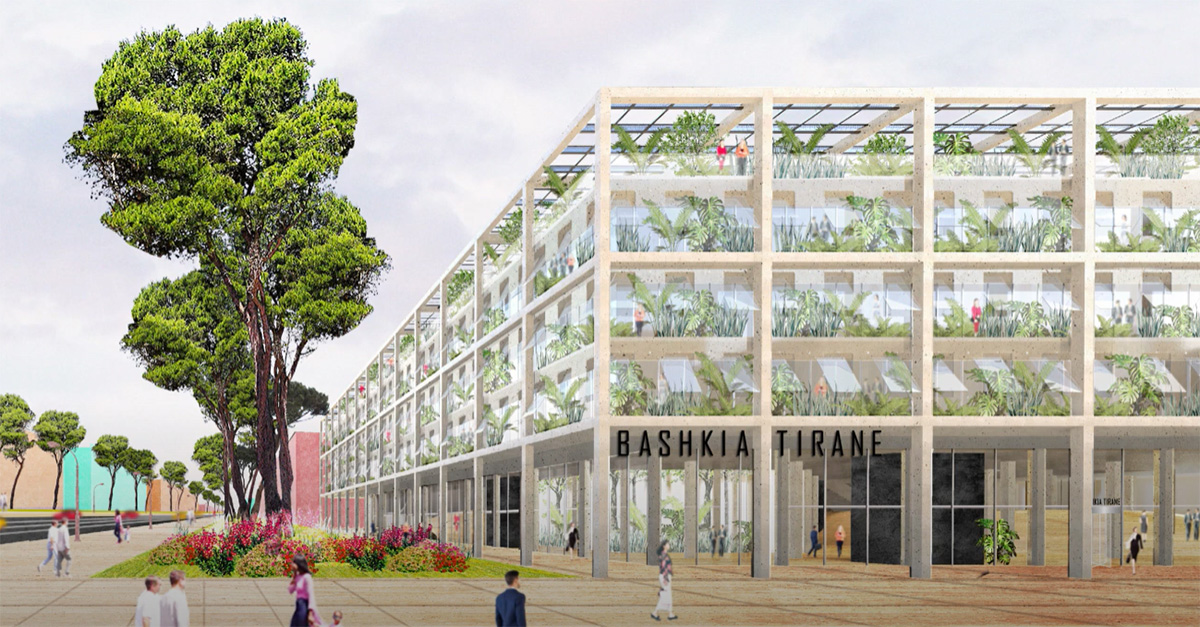
The first project by studios XDGA and IRI, introduces a project as a landscape where all the service-oriented functions of the Municipality building as well as auditorium, are located on the ground floor. The openness of this level allows for an open visual communication, as the building is transparent from street-view.
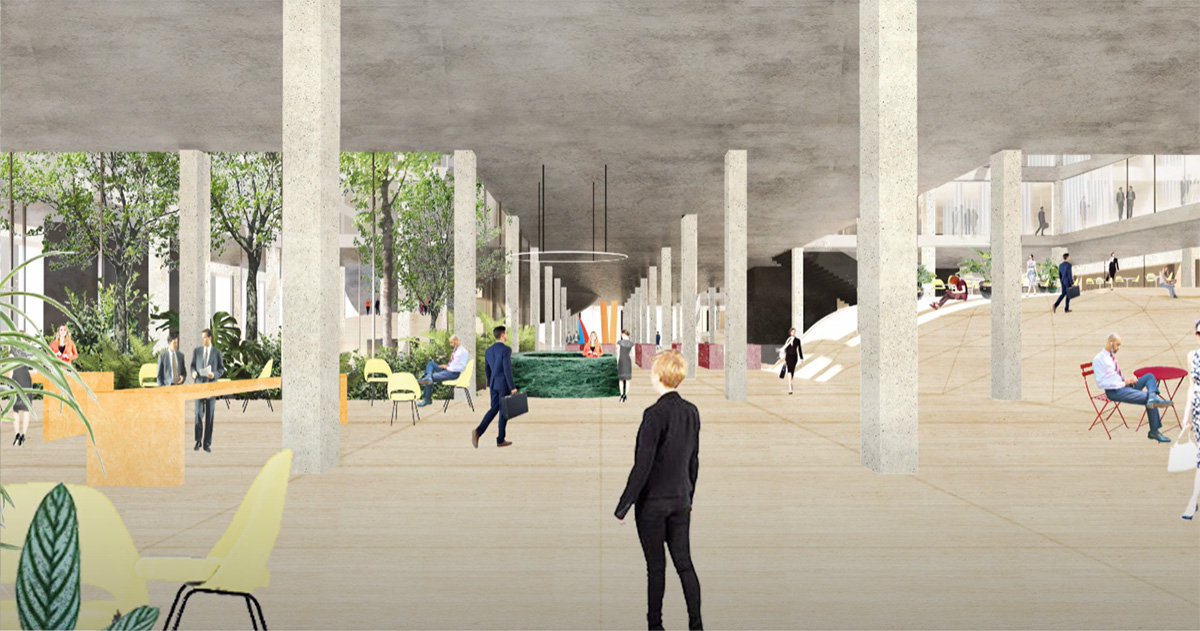
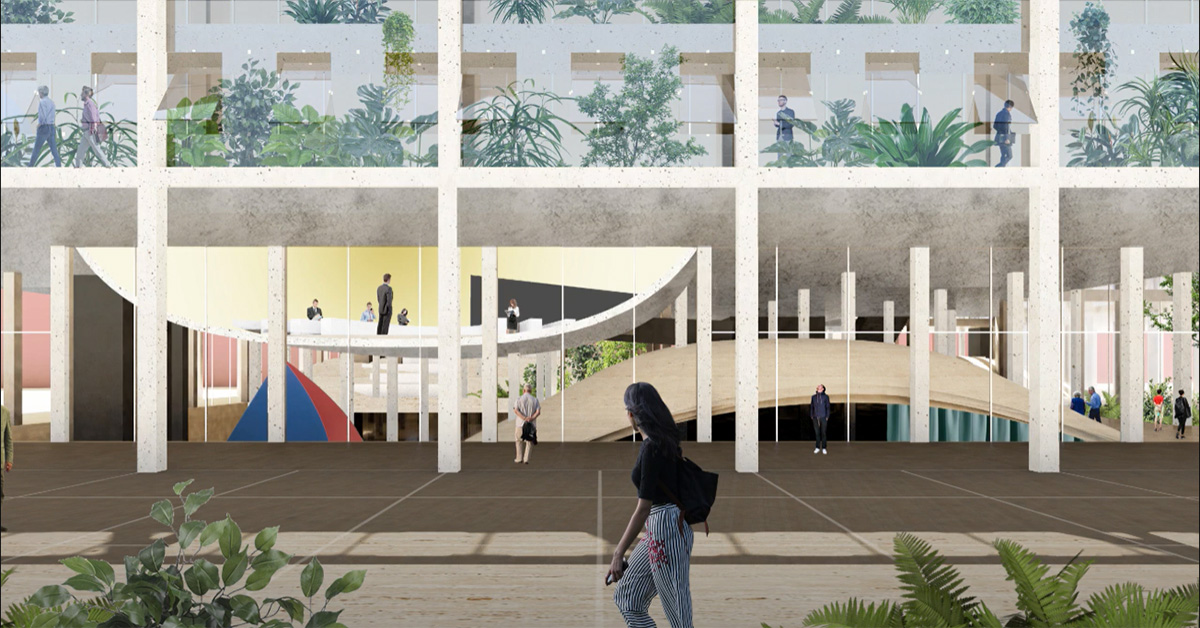
The open garden on the roof is publicly accessible, and is an added public space to the city. The office floors sit in between making the whole into a layered sustainable building.
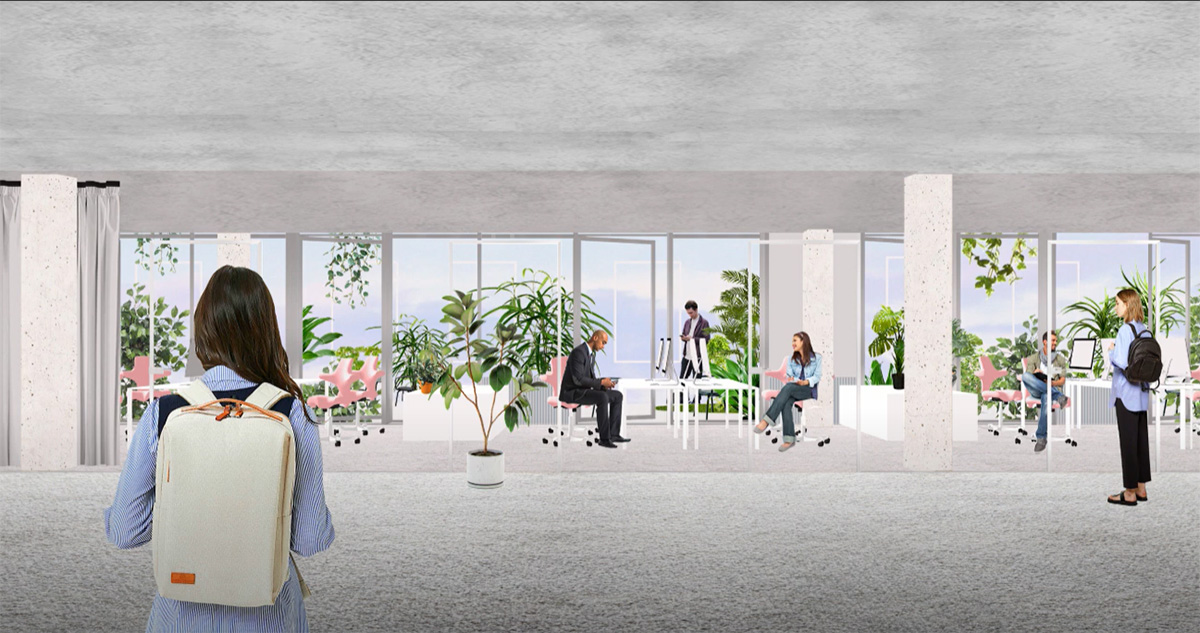
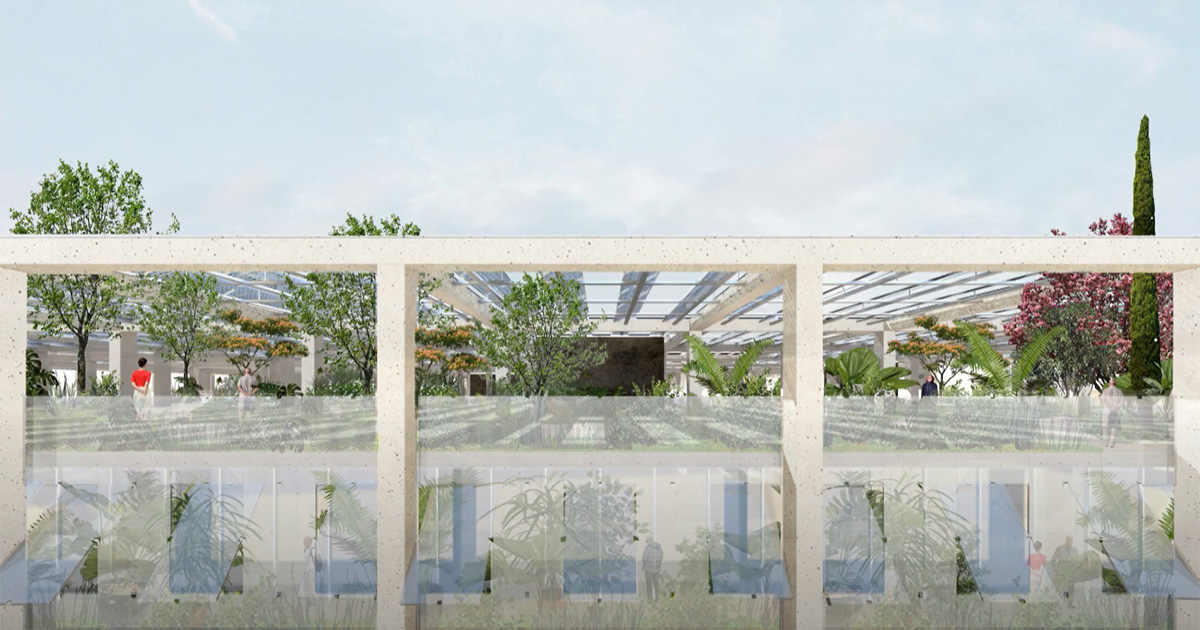
The roof garden is a sun-screen for the whole building as it is equipped with solar panels. The compactness of the building does not equate to closeness but instead the network of patios and the roof garden, coupled with the spacious open ground floor, make it a permeable structure.
2. T- Time, by JA JoubertArchitecture with Studio Ban, Marc Ruygrok, Beersnielsen Lighting Designers, Pieters Bouw Techniek.
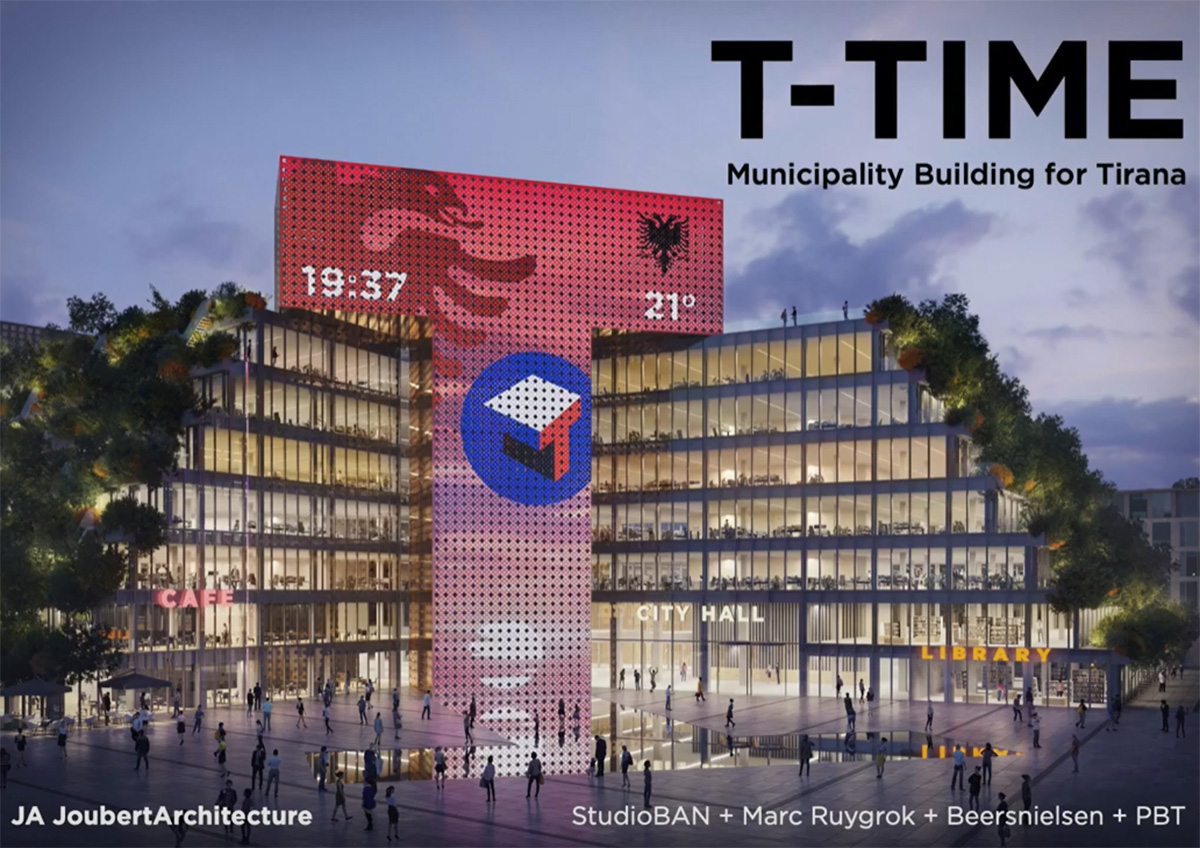
The presentation by this team dwells first on the diverse municipality buildings around the world, and their struggle in becoming an integral part of the city's public life. The proposal relies on city branding by using the letters of “Tirana” as well as the flag, to connect its inhabitants with the building. The opening of the building to the boulevard form a new "Times Square" with the T-shaped volume being also a surface for art showings, celebrations, or information. The square will also have a shallow reflecting pool, while the top of this building will function as a ceremonial hall for weddings and official occasions. For more daylight and greenery, the building will have 3 pocket parks with their own character, each near their own T-shaped building.

The entire building block will have solar panels, and rainwater retention systems, openable facades for natural cross-ventilation, vegetation for shading and evaporation cooling, and naturally cooled air through underground ducts to decrease AC needs. The three T-s allow for new cultural spaces and access to the roof, while the administrative functions surround them. The project also takes in consideration flexibility for working environments, so open plan offices are proposed, while the terraces along the perimeter allow for recreational spaces.
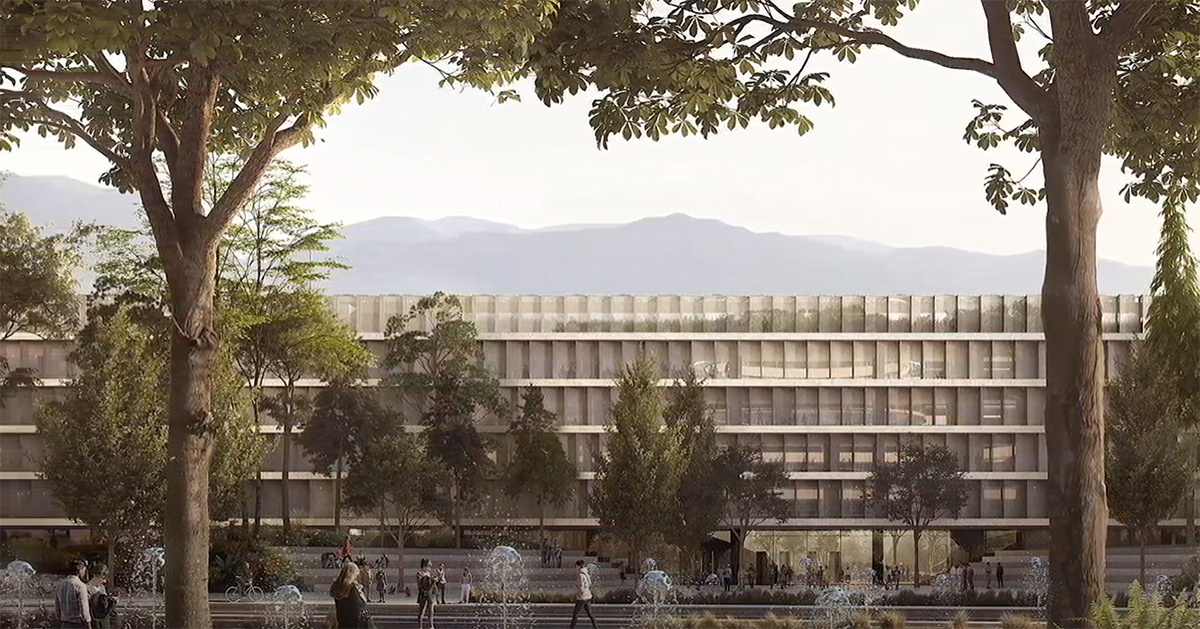
The project focuses on maximizing the connection with the boulevard as the proposed volume defines a public square emerging from it. The building is sustainable, as said by the offices, as the envelope relies on reducing solar radiation on the façade. Depending on the light and the time of the day, the facades appear differently to the passersby. The roof is equipped with solar panels.

The building consists of a ring of offices, an atrium with multiple functions and a publicly accessible roof. The main structural parts of the offices are made of locally available wood, aiming for a carbon neutral building in the construction phase. The strategy of the proposal in keeping with the sustainable requirements of the city hall aims for a save of 30 percent of energy. The main atrium serves as a platform for debate and encourages meetings amongst citizens and employees.
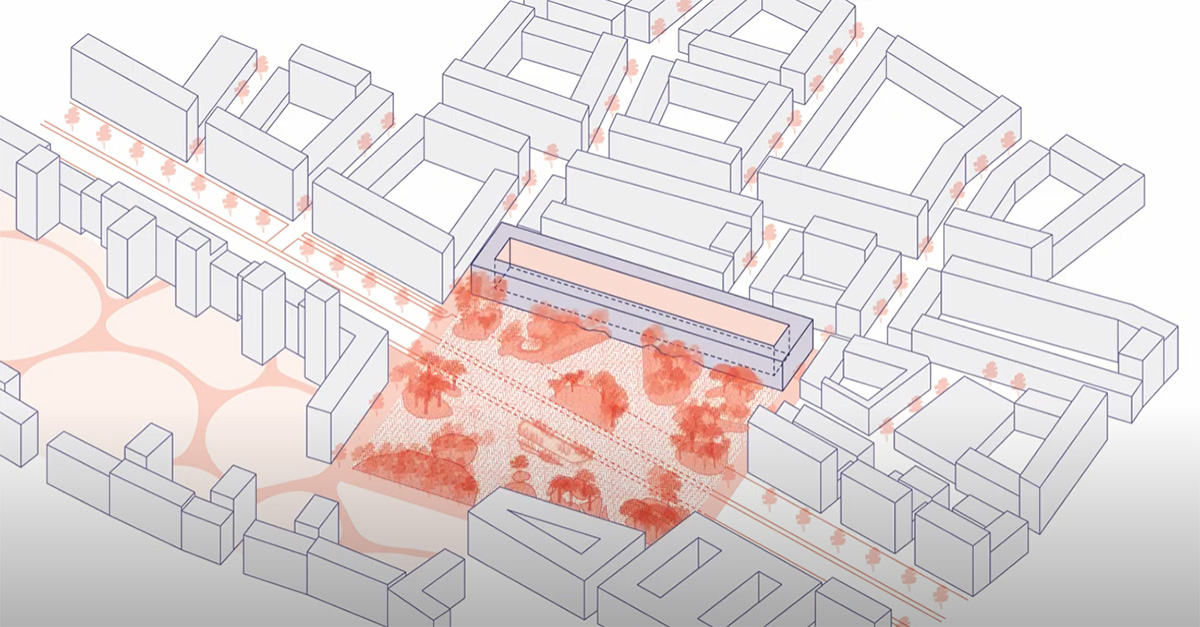
The square outside the building seeks to bring a natural landscape design, in order to make the link between city and nature.
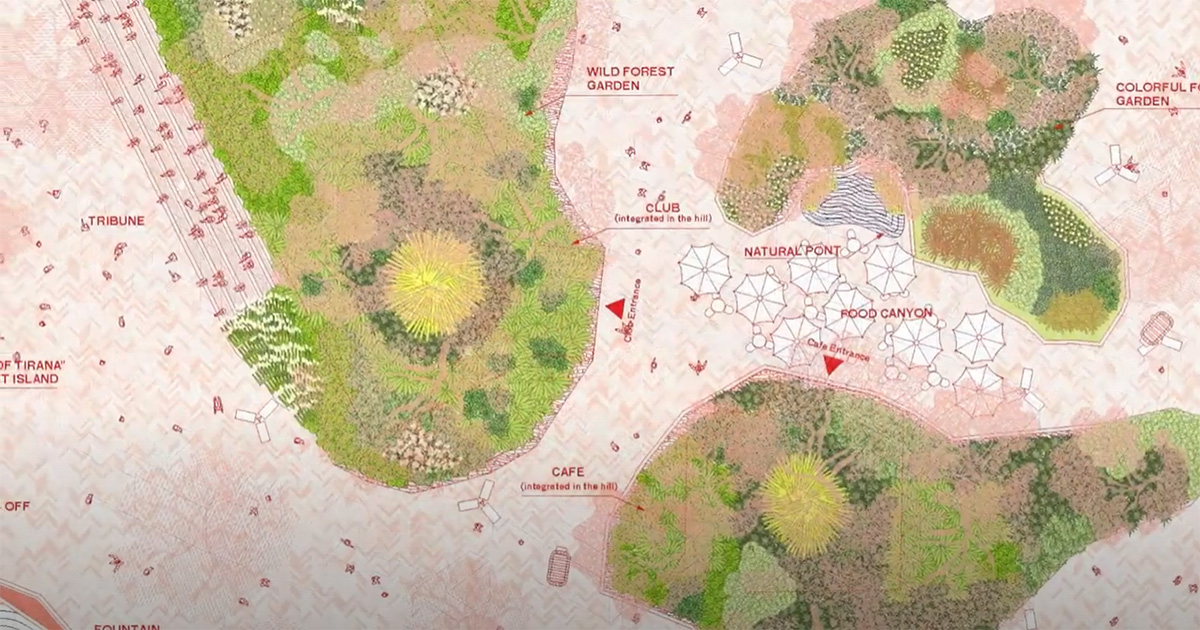
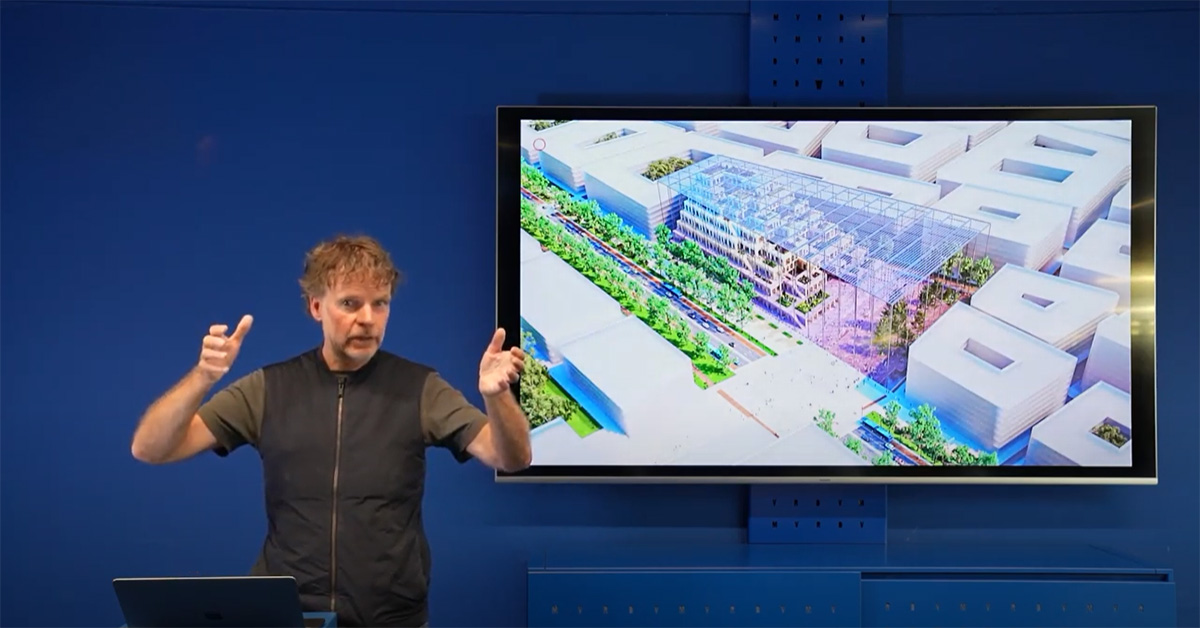
The proposal oversees a terraced building - a tribune, with a metallic cover on top, spanning over the building and the public space adjacent to it. The strategy for complying with the sustainability requirements is to avoid concrete and use wood from the country.
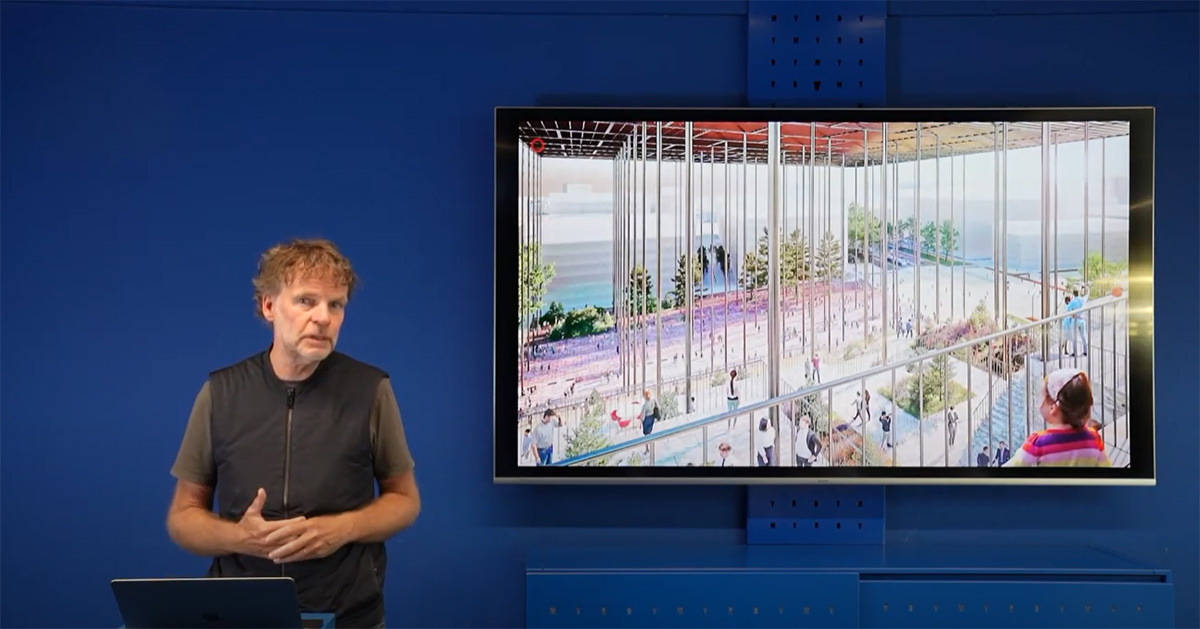
The volume consists of terraces and openings and an atrium. The cover is an urban pergola, which, with the solar panels on top, contributes to the sustainability of the building, as stated by the office, and to sheltering it from atmospheric elements.
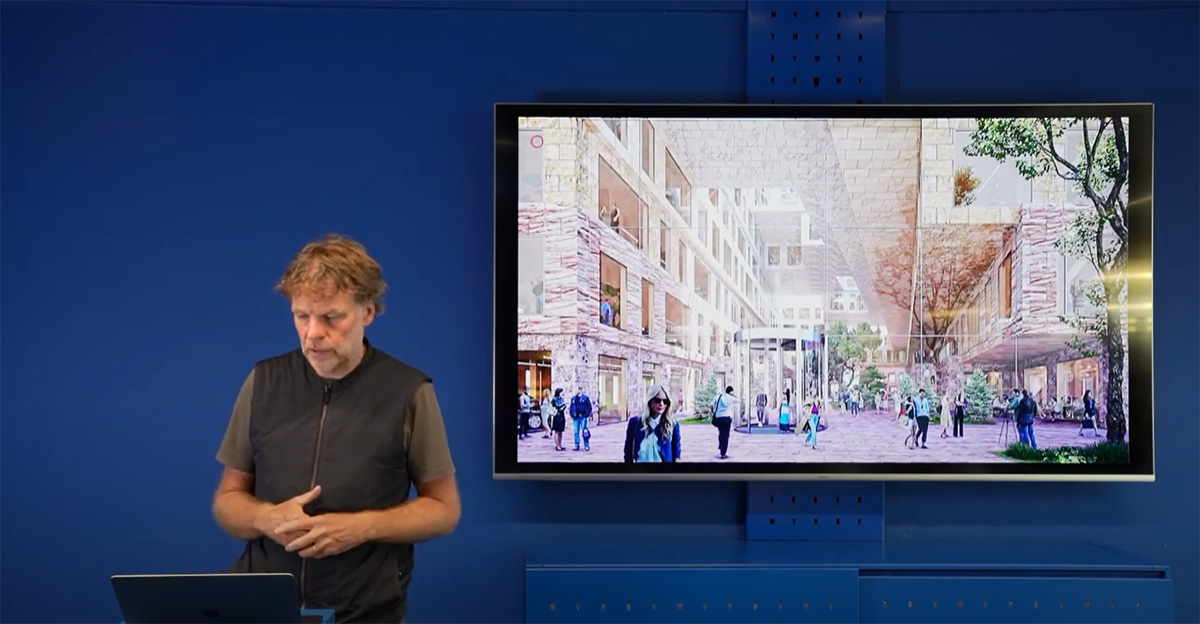
5. Baukuh, Johnston Marklee, Yellowoffice, Bollinger+Grohnmann, Abkons, and Matilde Cassani
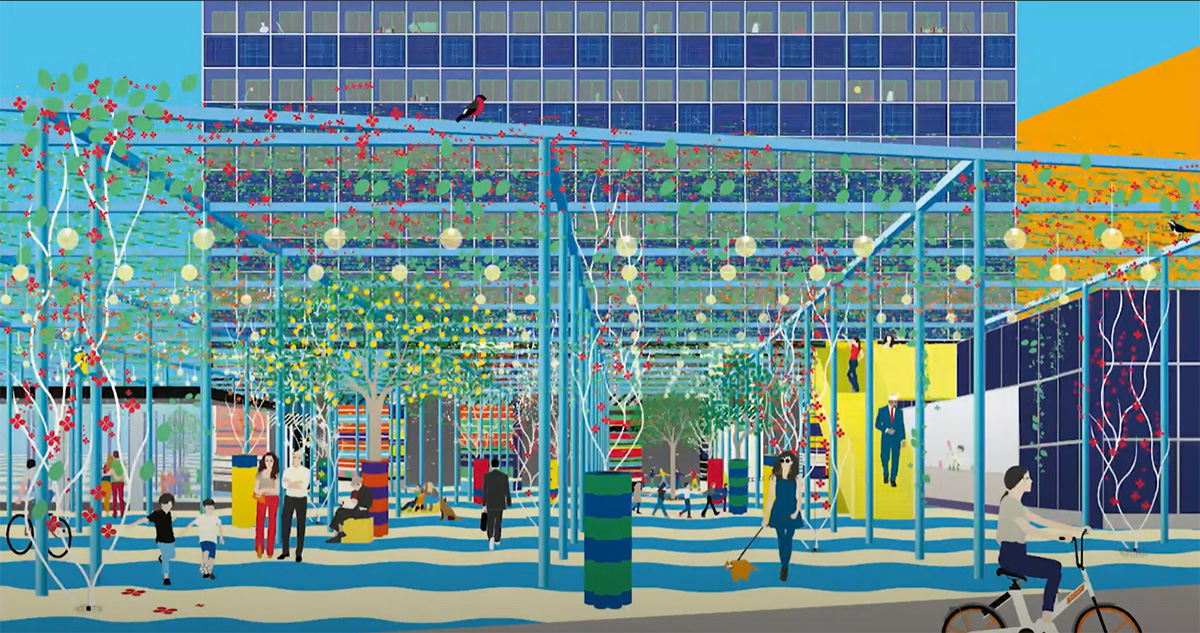
The concept of the proposal is a vast garden - a pergola stretching all around, going 6 meters high and spanning across 15,000 m2 of space, sheltering a huge forest of vegetation, that includes 3 volumes: the council, auditorium, and the office tower. This public space, as emphasized by the offices, serves as an open democratic realm.
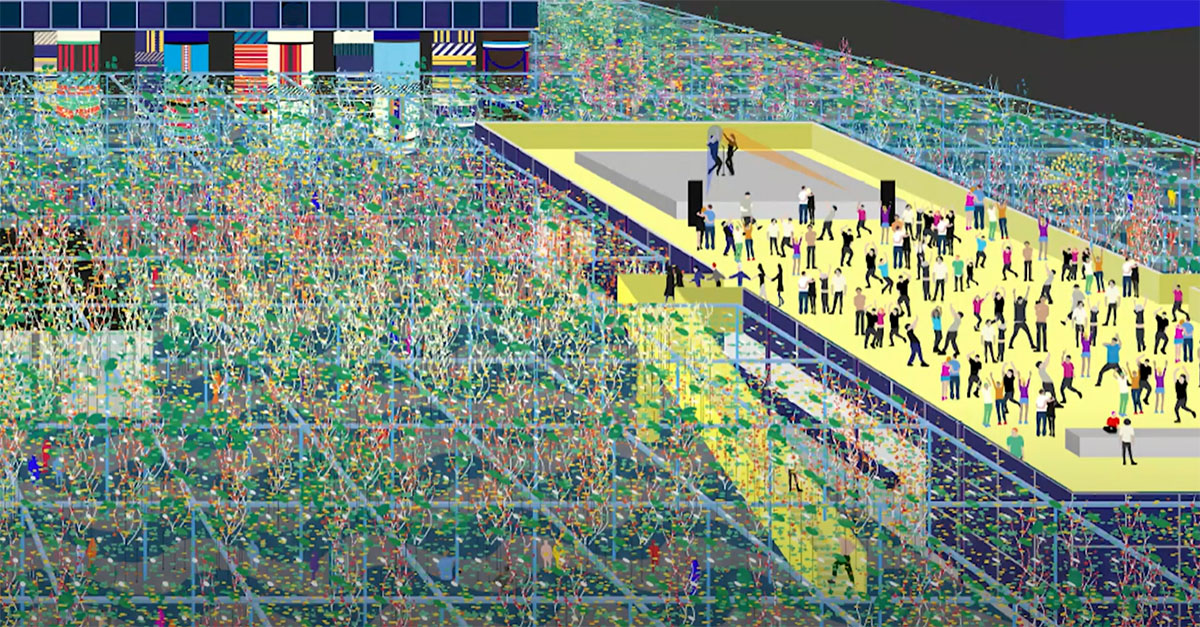
The council building is transparent so that each action and service of the city hall is visible from the outside. The vegetation strategy includes three elements: the pergola, the citrus garden, and plant nursery. The pergola houses sixteen different species of climbing plants. The citrus garden consists of most citrus trees and other fruits that scatter across the ground, defined by the grid of the pergola, and they surround small squares that serve as intimate gathering spaces. The public tree nursery occupies a 1550 m2 area and its products are to be distributed and planted in the public parks of the city, serving as such in increasing the greenery of the city.
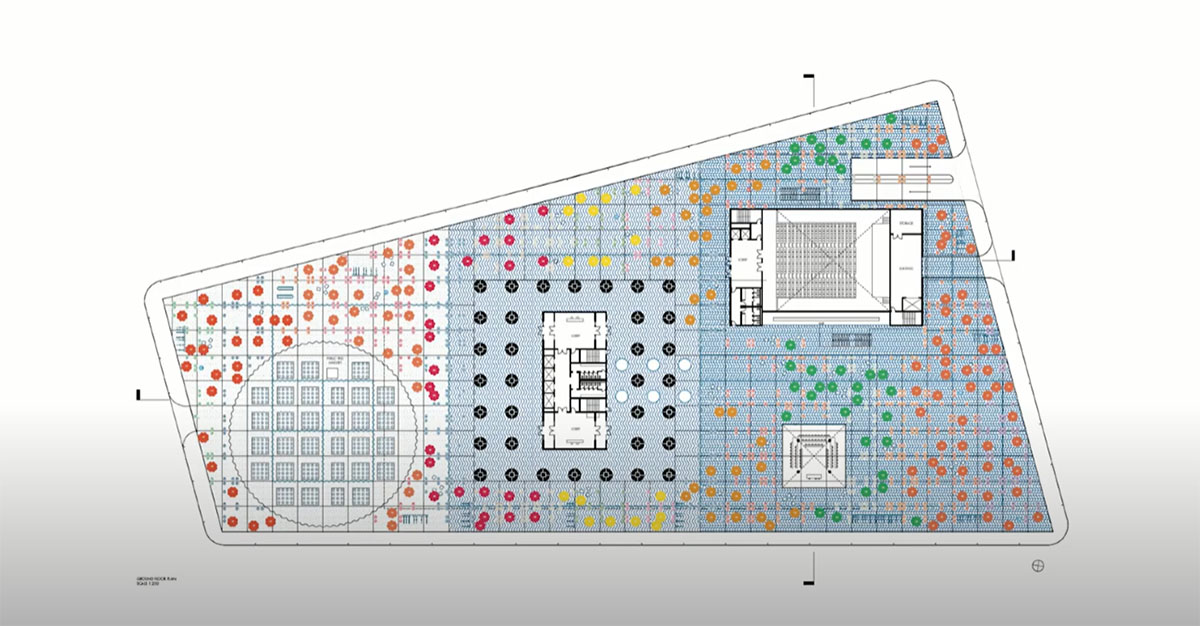
The pergola complies to the sustainability requirements, as stated by the offices, as the garden significantly reduces the perceived temperatures, and contributes to mitigating the urban heat island effect. The compact volume of the office tower has thermal inertia, meaning that it reduces energy cost in winter and summer - so it reduces both construction and maintenance costs. The auditorium is another box that assures good acoustic performance, and the council building is a platform for discussion, emerging from the pergola garden. There are 34 massive columns that support the entire volume of the building and are decorated in the traditional folkloric clothing of Albania - mostly inspired by the national folkloric festival of Gjirokastra.
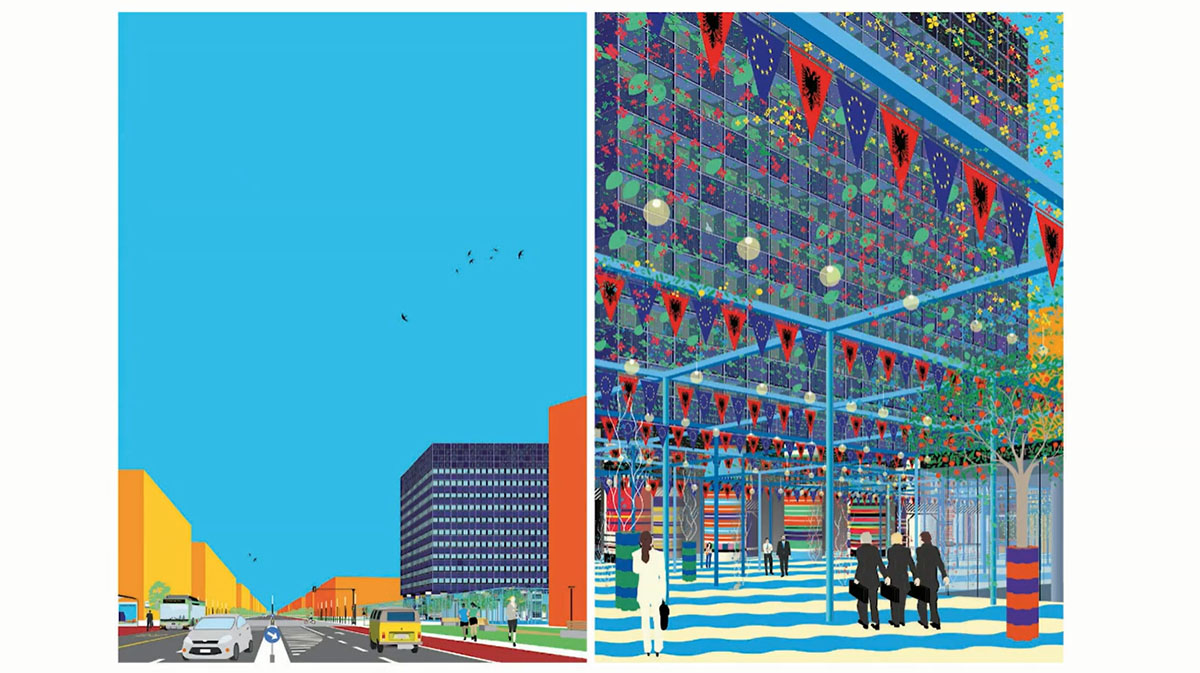
6. Casanova+Hernandez Architects
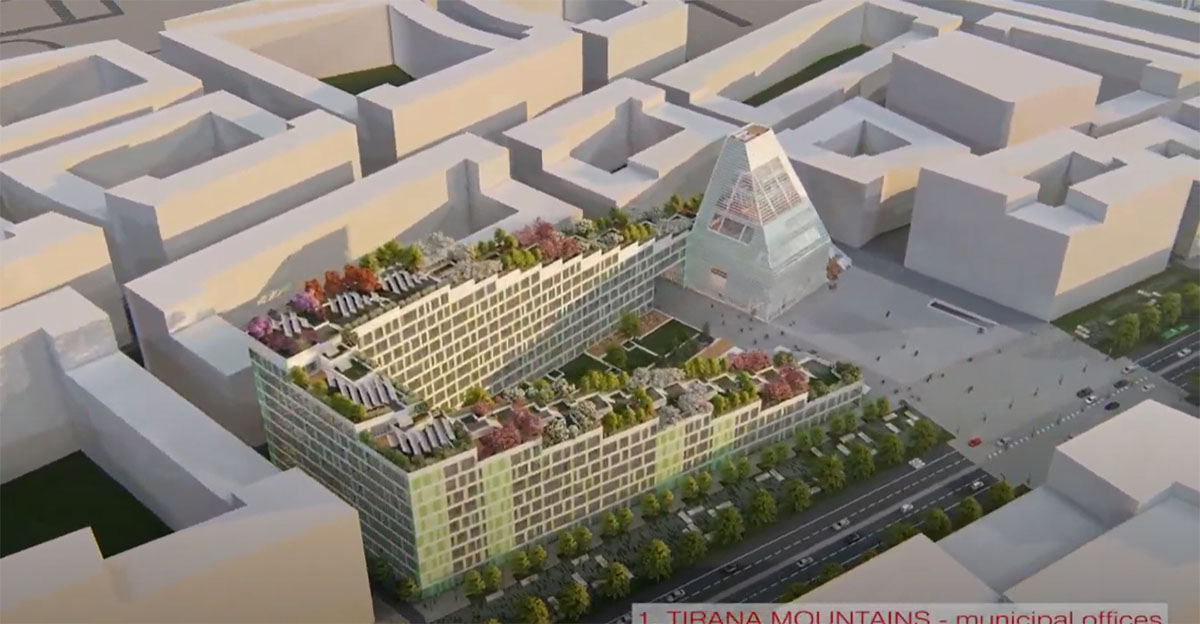
The proposal consists of 3 elements - Tirana Mountains housing the municipal offices, the Tujani Building with representative functions, and Tirana Valley with public gardens. There is a public park accessible from the public plaza, an open-air museum showing the diversity of Tirana and 24 terraces representing the 24 administrative units, and open auditoriums.
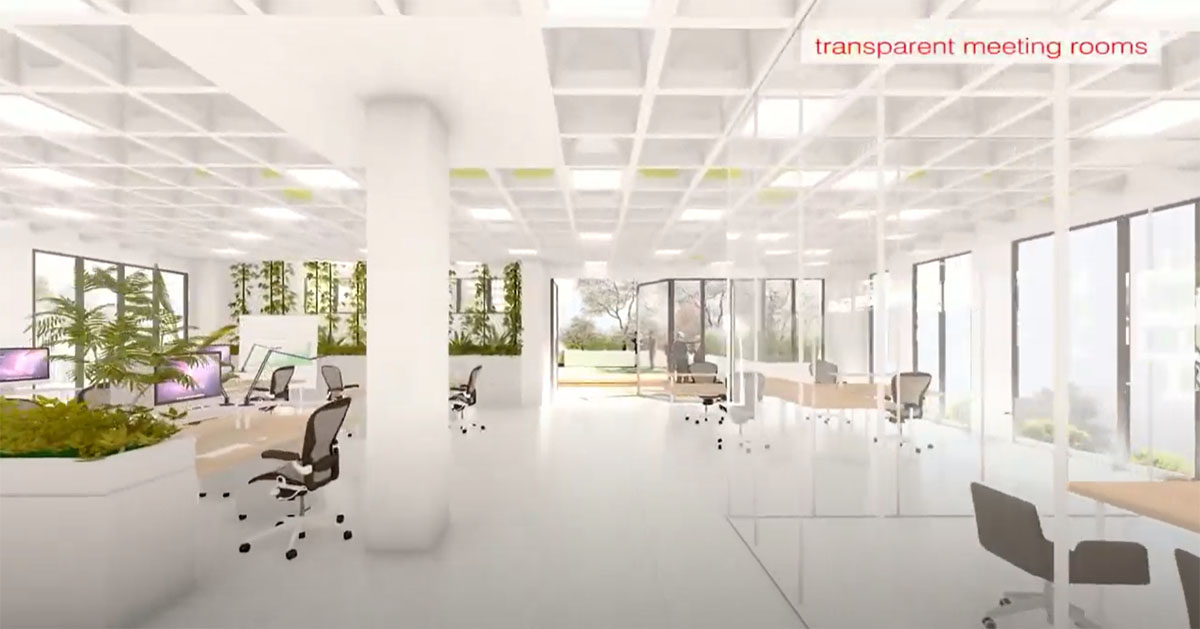
The roof is equipped with solar canopies. The Tujani building serves as an info-center, a council hall, a city museum, a meeting space, a panoramic roof, and a cultural center.

The proposal of Archea Associate arrives with a tower that seems to stretch horizontally and loop around the site, forming a central garden, accessible by the public. The design features roof gardens, and terraces.
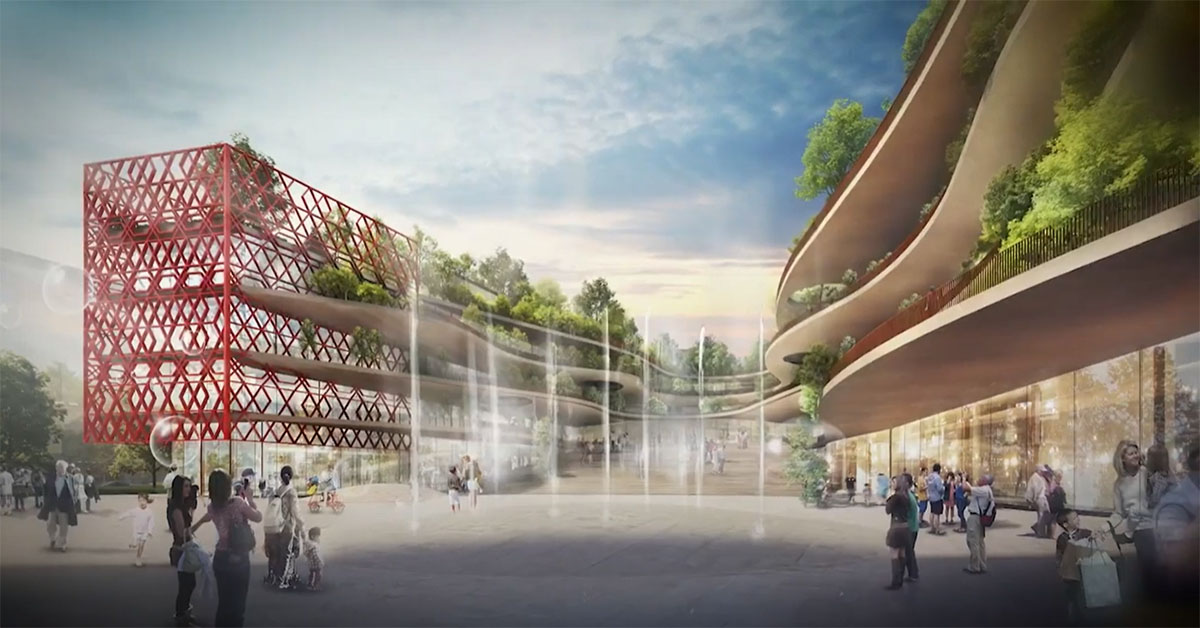
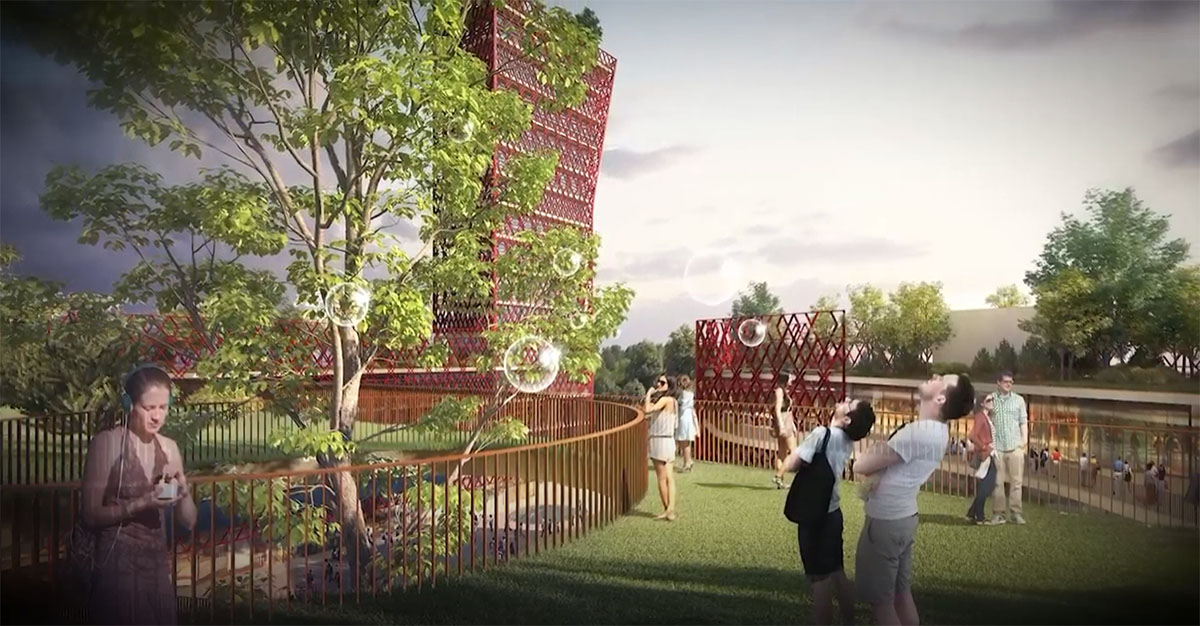
8. 4AM Group
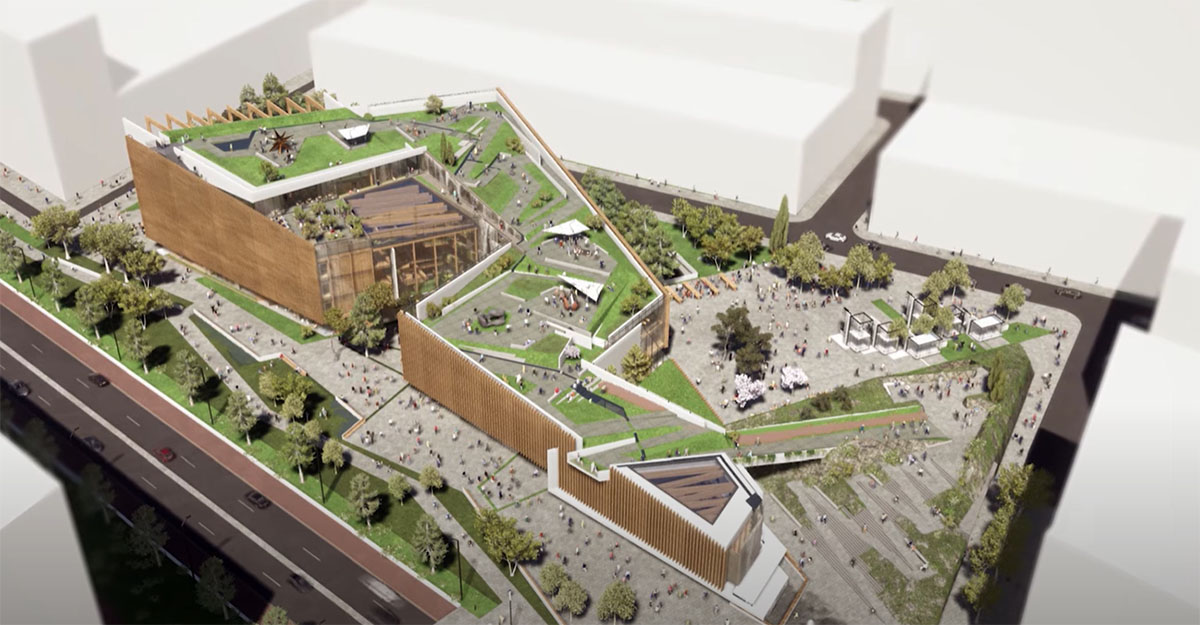
The proposal consists of a volume zig-zagging around public gardens and squares. The administrative offices are positioned in between the public garden of the roof and that of the ground floor. A sculpture garden starts from the ground floor and continues to the roof, with the intent of attracting visitors and citizens alike.
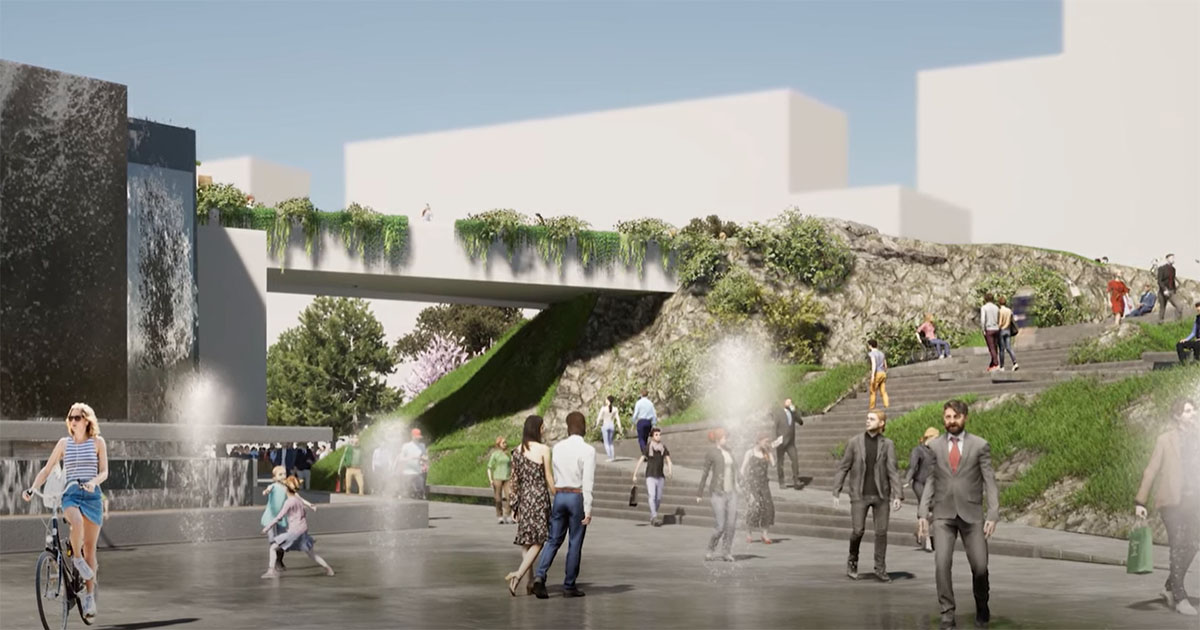
The square named “Arrival Garden” is the main confrontation of the volume with the boulevard, while an atrium serves as a center for the main volume.
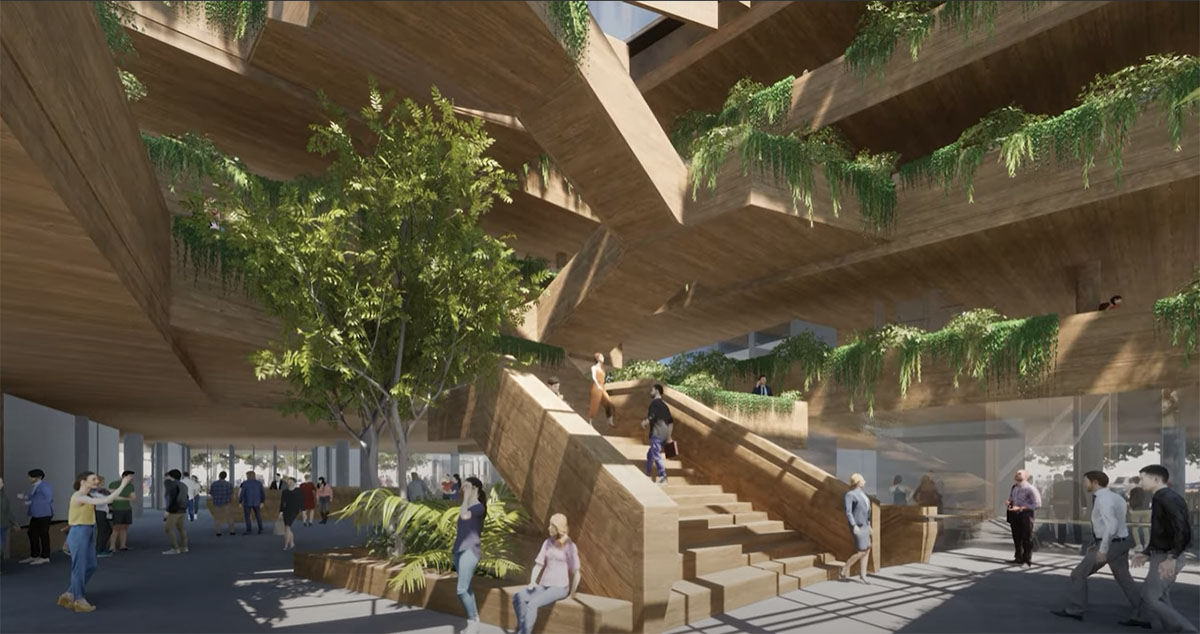
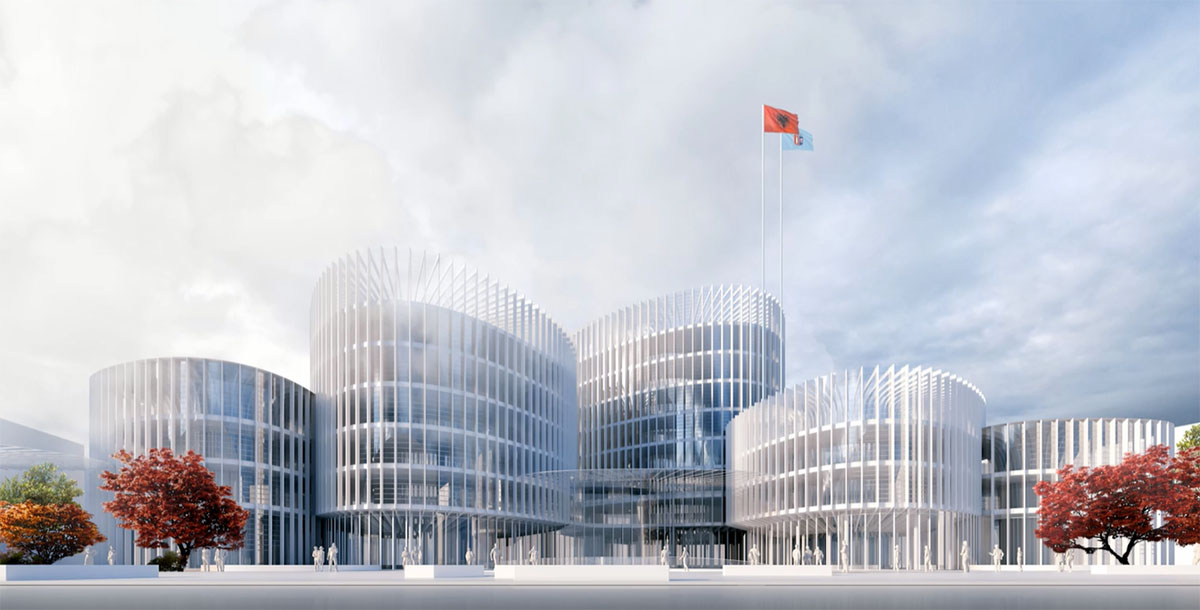
The layout of the building takes the form of clover as that was the primary design focus of the studio. The project has inner gardens and atriums as well as outdoor spaces for the general public.

10. GAD Architects, PHI Landscape and OUD
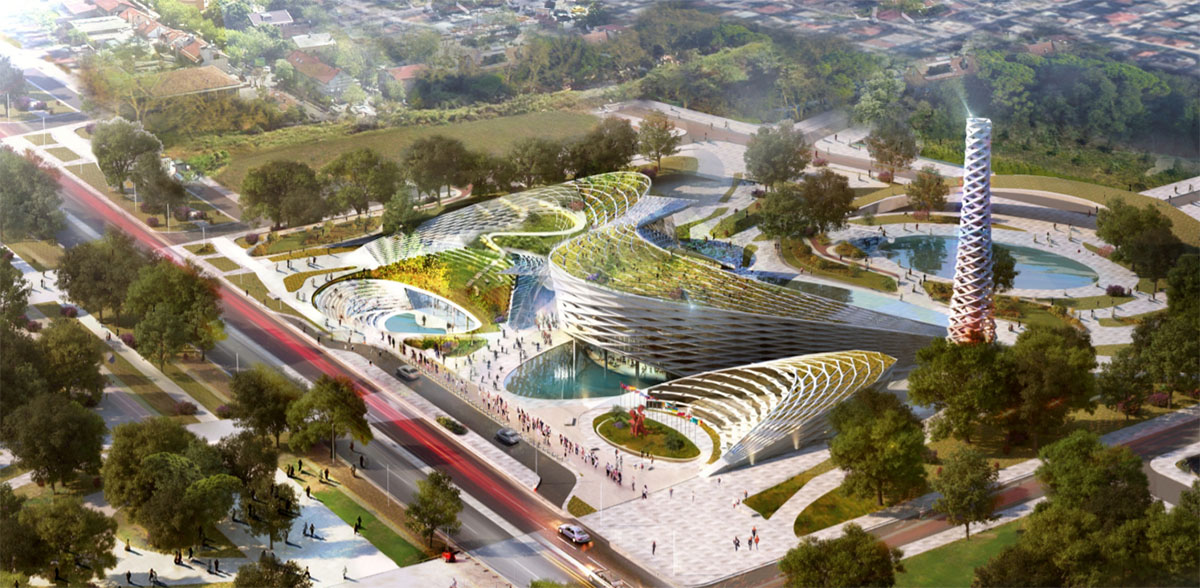
The proposal consists of a constellation of volumes resembling hills pertaining to specific functions, and a network of gardens. For the sustainability requirements, the proposal chooses to respond with south and north facades facing towards prevailing winds, which allow for natural ventilation and for placing photovoltaic panels. The form and geometry also contribute in enhancing airflow through the buildings, while the green roof on the top provides heat insulation in a passive way.
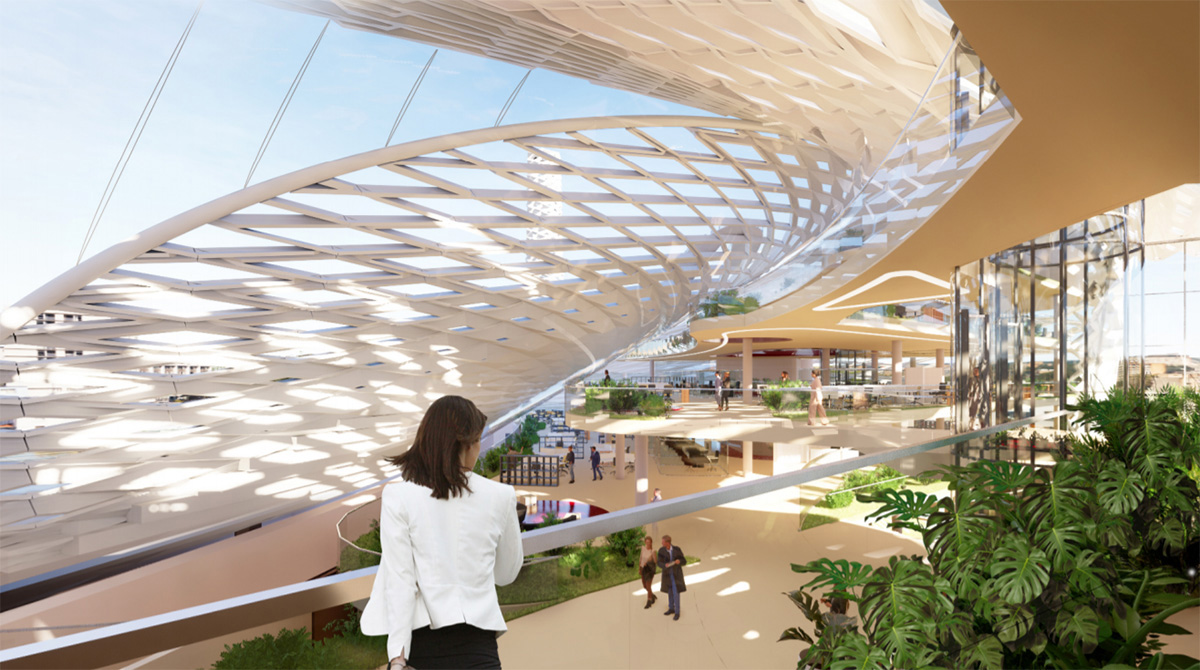
Find all the presentations here.
All Images © the respective studios, courtesy of the Municipality of Tirana
