Submitted by WA Contents
Ticiane Lima Arquitetura & Interiores creates container-like home that is fully open to nature
Brazil Architecture News - Feb 04, 2021 - 12:21 8349 views
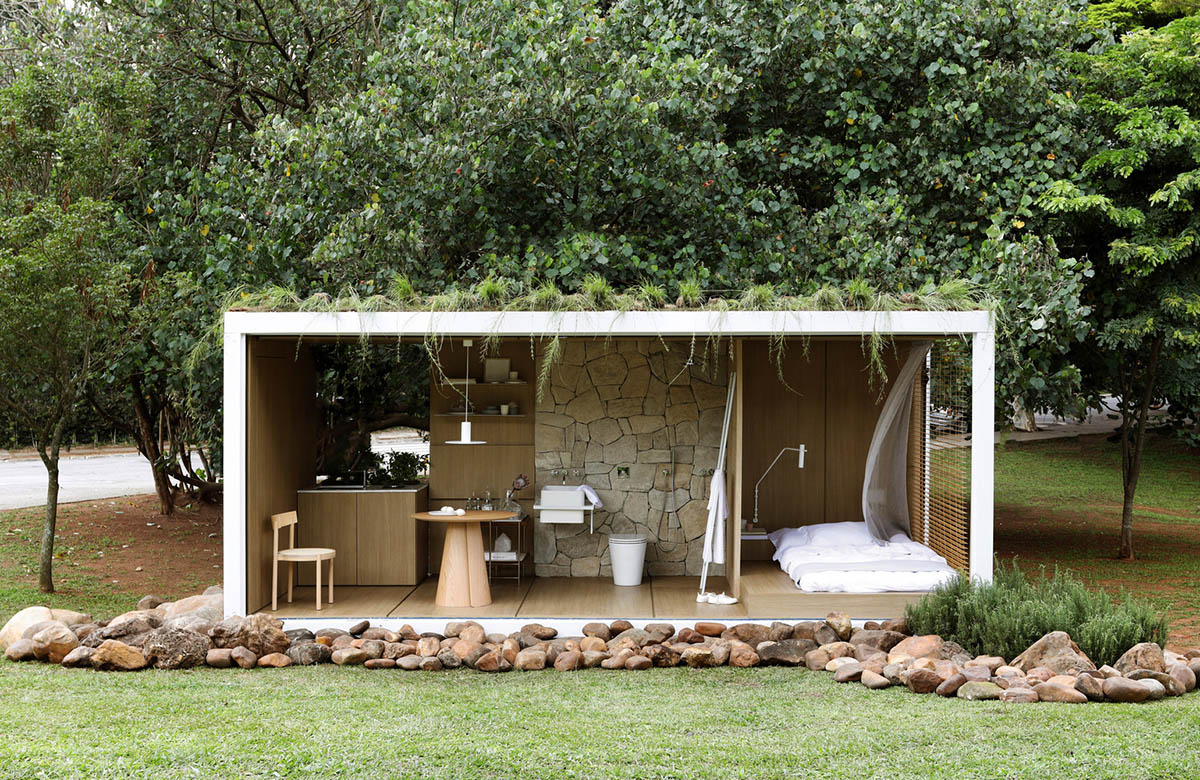
São Paulo-based architecture and interior practice Ticiane Lima Arquitetura & Interiores has created a small and compact home that is fully open to nature in the landscape of São Paulo, Brazil.
Developed as a prototype and a part of the theme of the Janelas CASACOR 2020 exhibition, the container-like home introduces a concept for a post-pandemic home.
The exhibition's theme aims to bring a reflection on innovations in architecture and décor of post-pandemic houses.
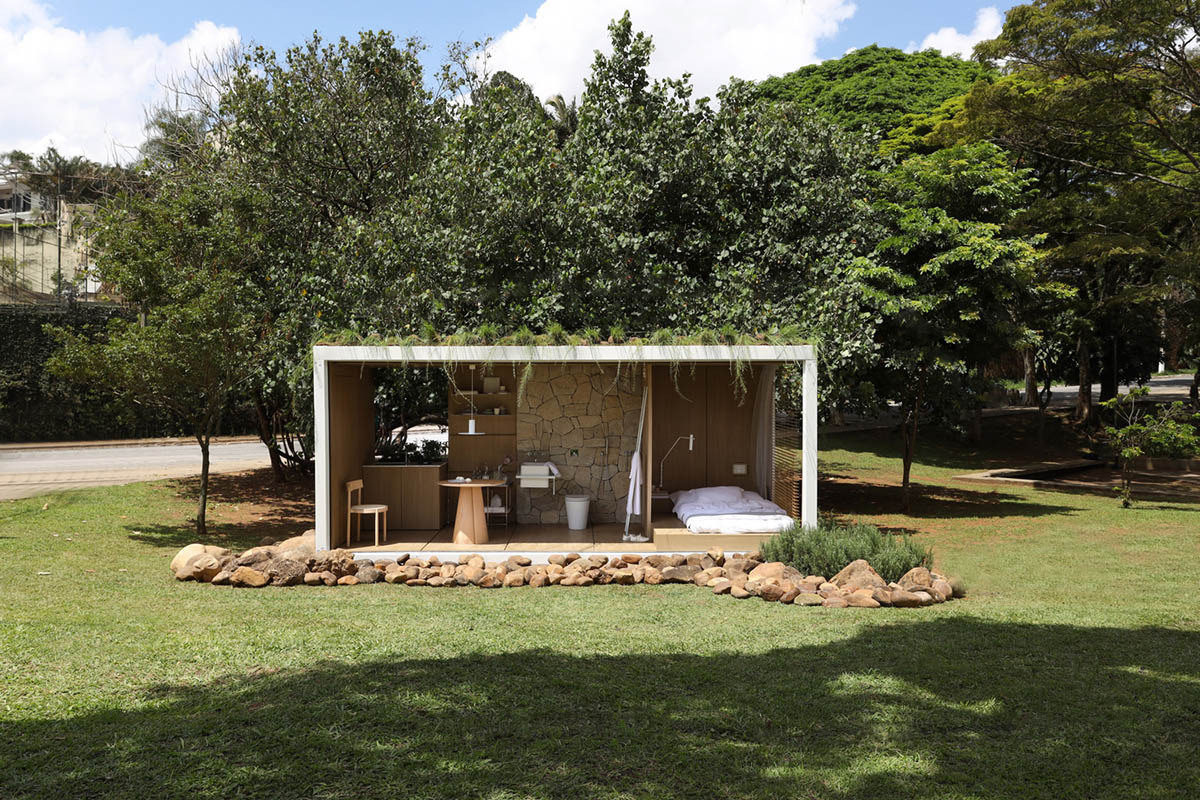
Covering 15-square-metre area, the house, named Elo Studio, contains kitchen, office, bathroom, bedroom and rooftop, pretends like a showcase design component.
The house, situated on the landscape and surrounded with small stone pieces, was displayed between November 8 and December 8, at Praça Vinicius de Morais - Morumbi, in São Paulo.
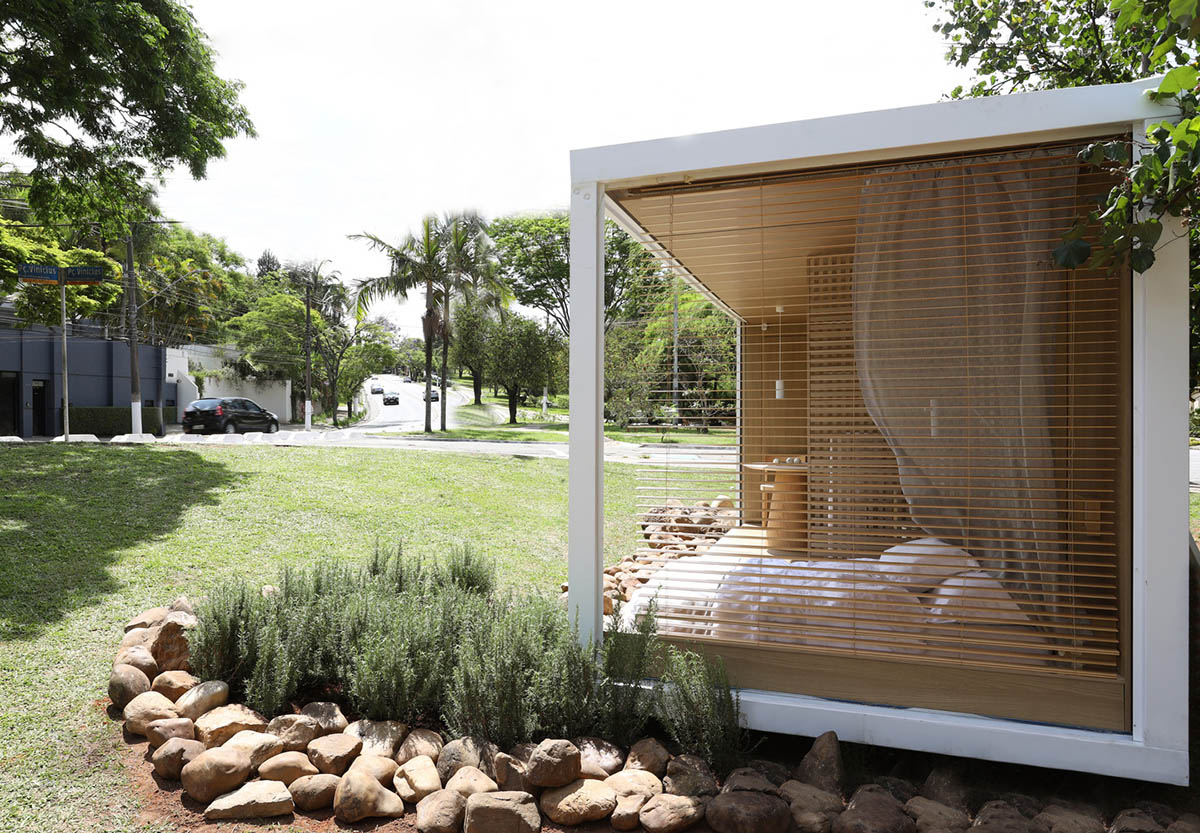
"The project is inspired by the work of art elo, by Ricardo Bueno, whose concept unites brass and blown glass in a single piece, reflecting an imaginary void, supporting each other, inhabiting a fragile space represented by crystal," said Ticiane Lima Arquitetura & Interiores.

The architect Ticiane Lima, founder of the studio, proposed an analogy between the work of art and the new home, where the delicate space of the crystal represents our home, in a time of adversity and transitions, which is at the same time a sensitive and supportive place.
"After all, the house has become a safe haven for everyone," added the firm.
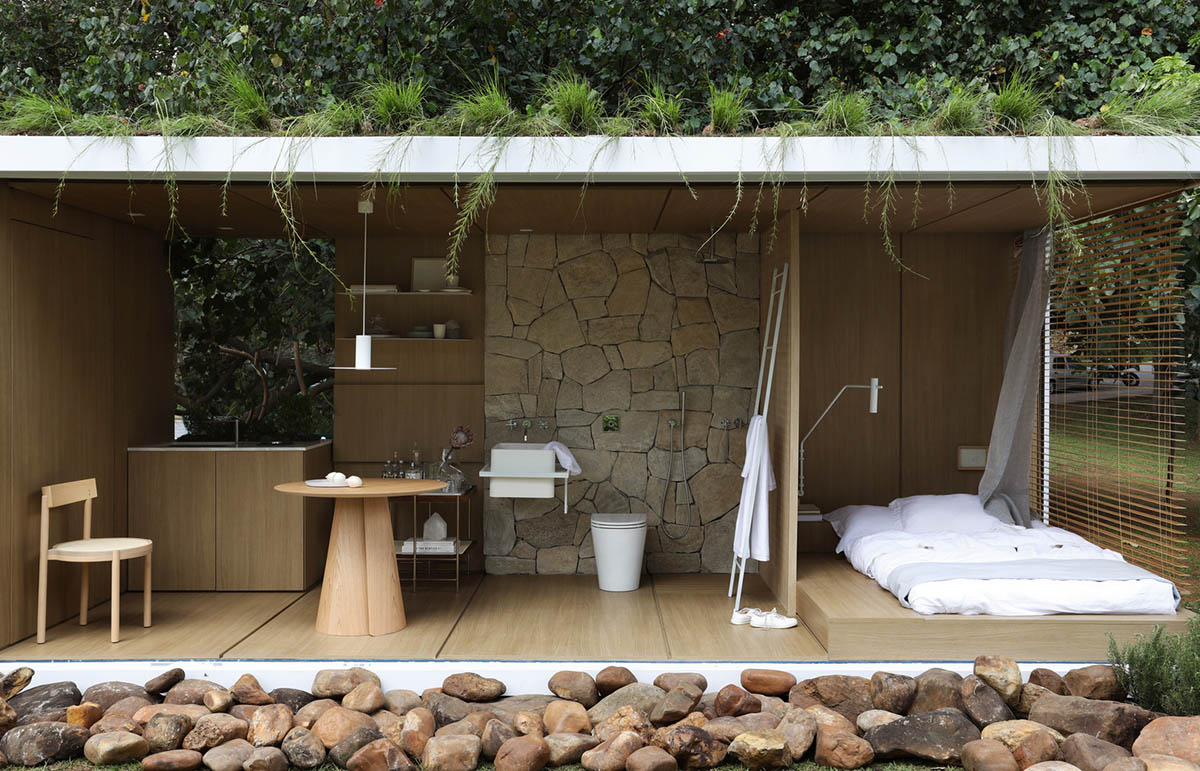
For the project, Lima is inspired by the work of art elo, by Ricardo Bueno, whose concept unites brass and blown glass in a single piece, reflecting an imaginary void, supporting each other, inhabiting a fragile space represented by crystal.
Referring to Scandinavian design, the house was designed for a resident, highlighting the sustainable light wood with Grano pattern, by Criare, natural materials, little furniture and multifunctional spaces.
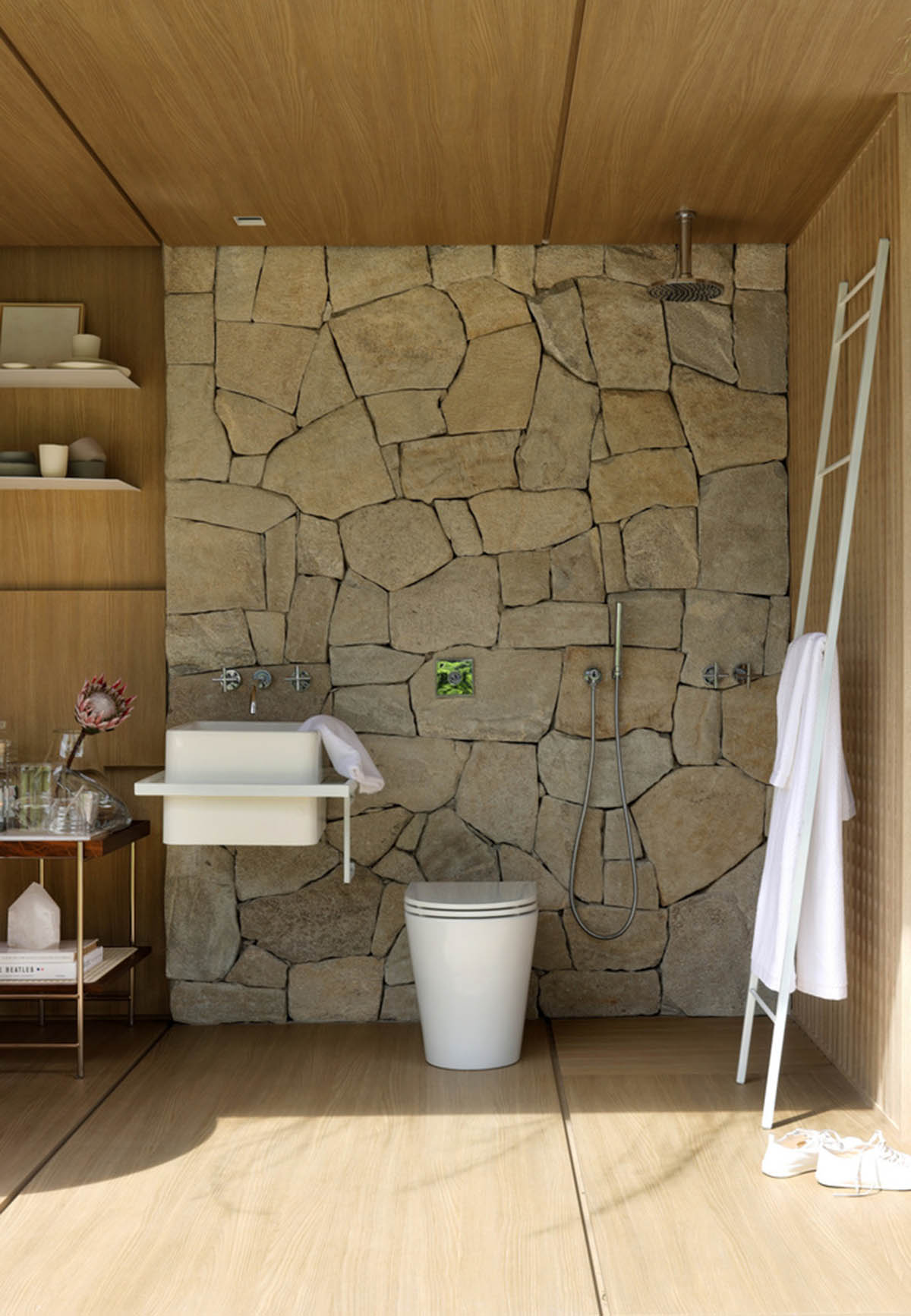
"The clarity of the environment is one of the strong points of the project, with a solar plate for energy, providing a diffuse and direct lighting at the same time," continued the studio.

To integrate with nature, the project includes opening the windows in the kitchen, a side window in the bedroom. The house also features a green roof designed by landscape architect Flávio Abílio, with a beautiful terrace to relax and rest.
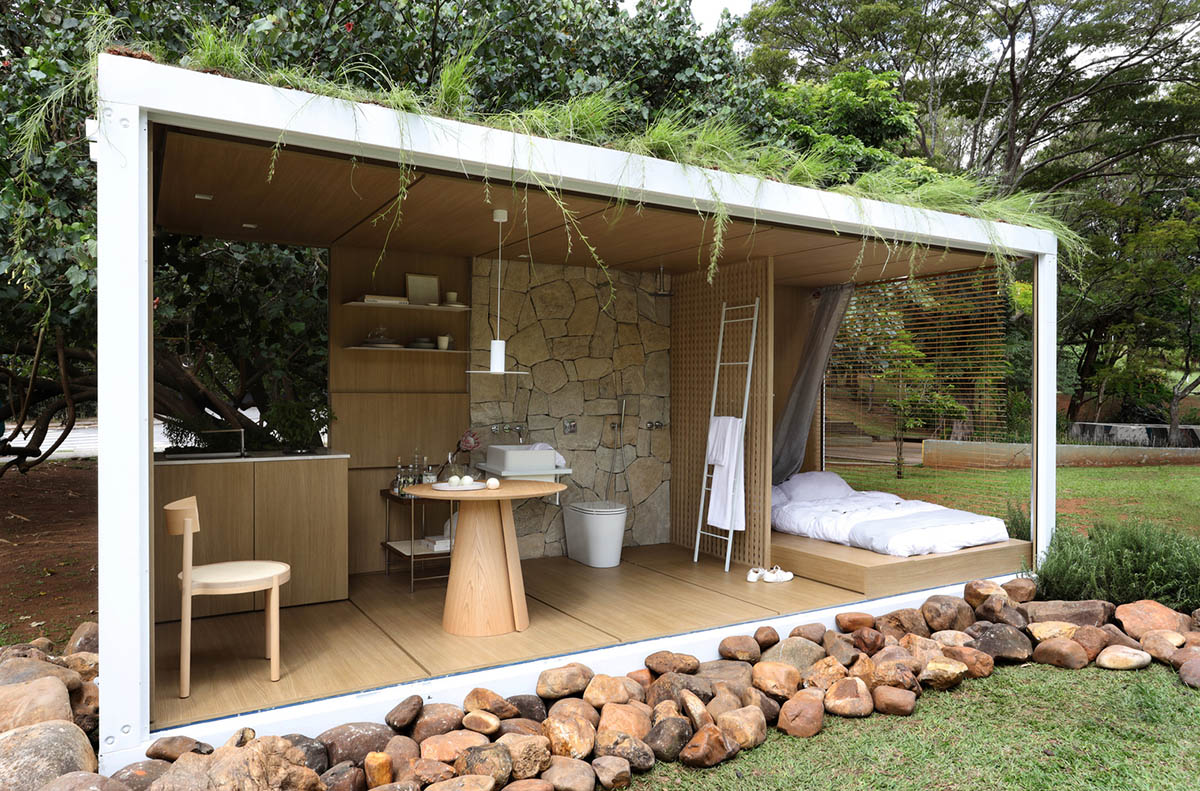
The environment is totally compact, taking advantage of all spaces and bringing the concept and awareness of what is really essential for human beings to live with quality of life. Therefore, each corner turns the house into a real nest, in a simple and welcoming way.
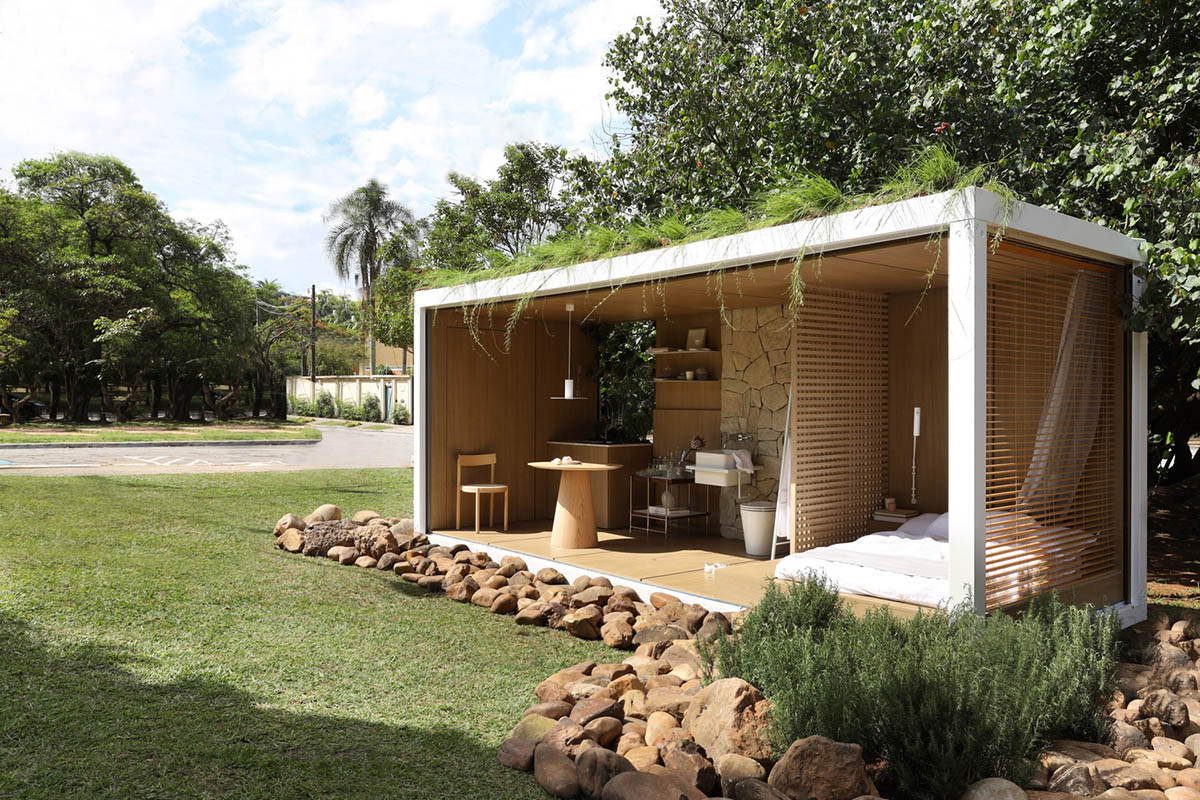
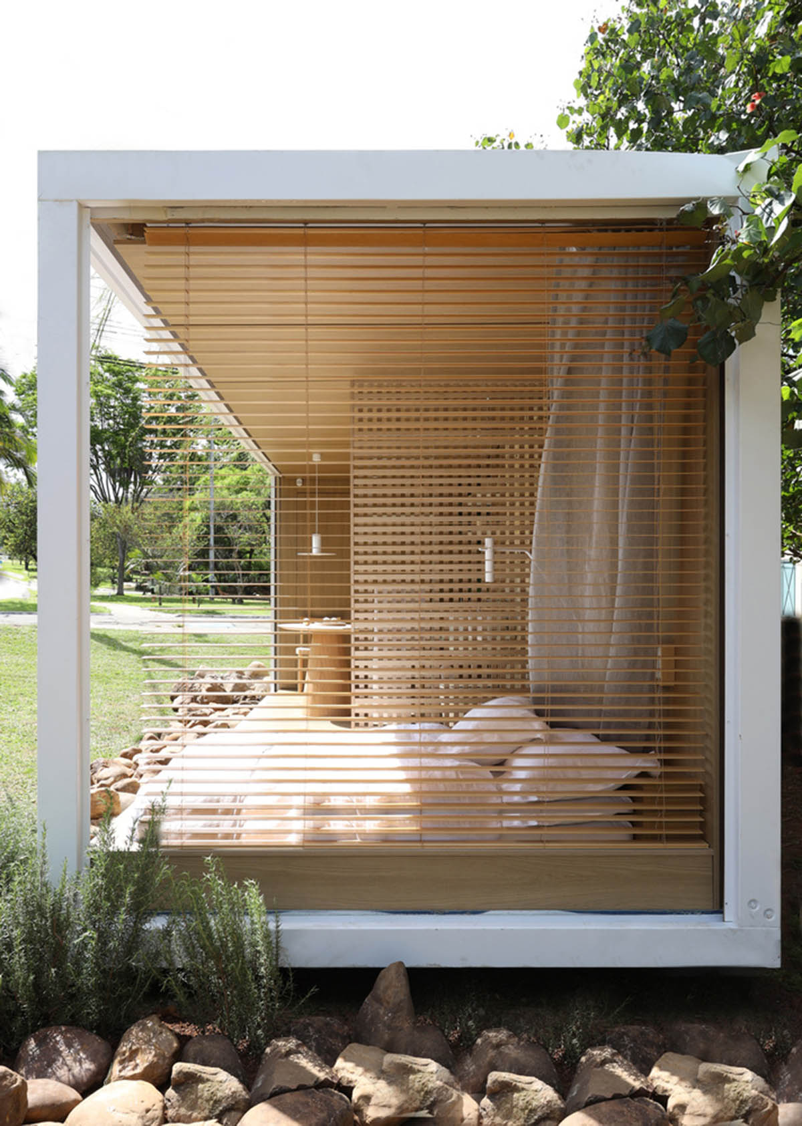
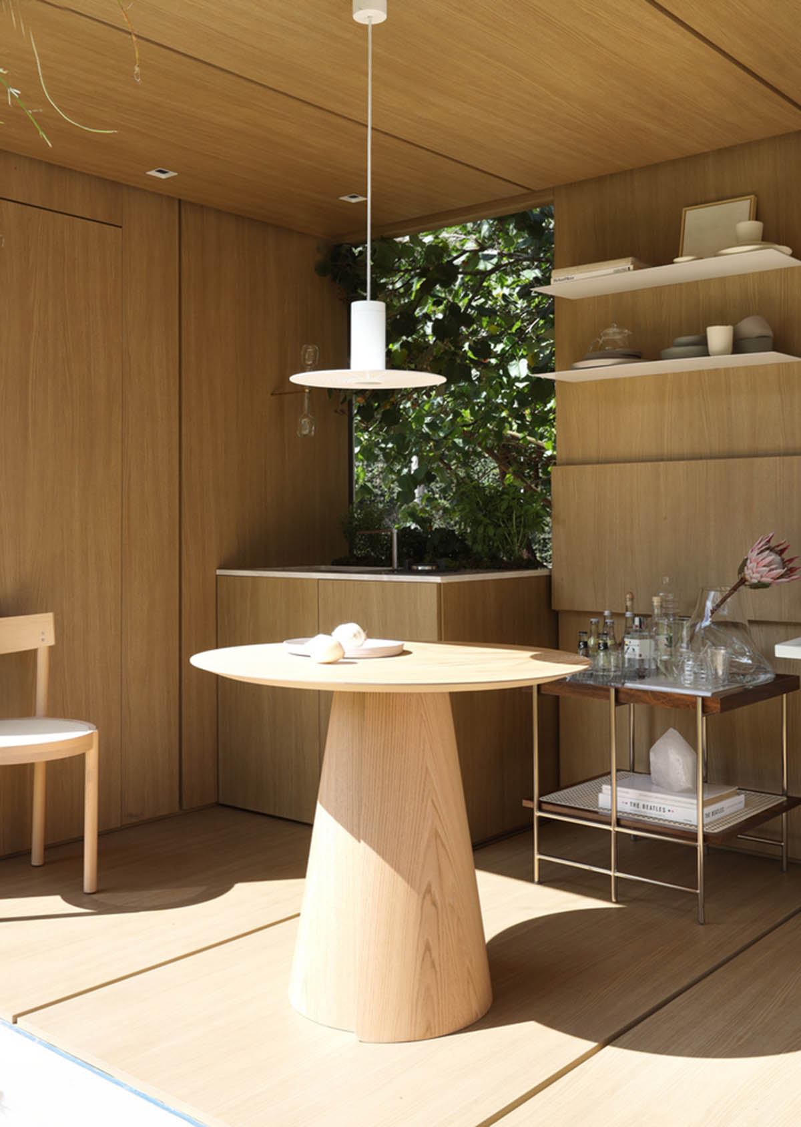

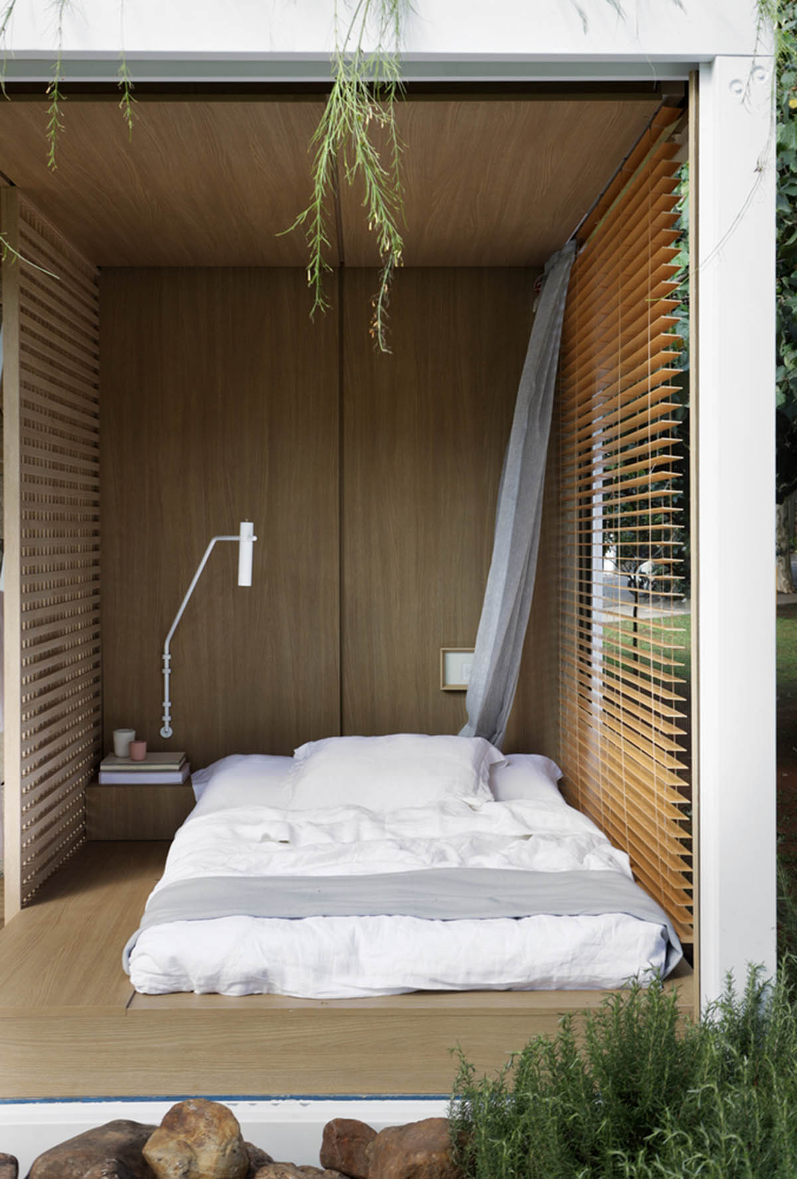
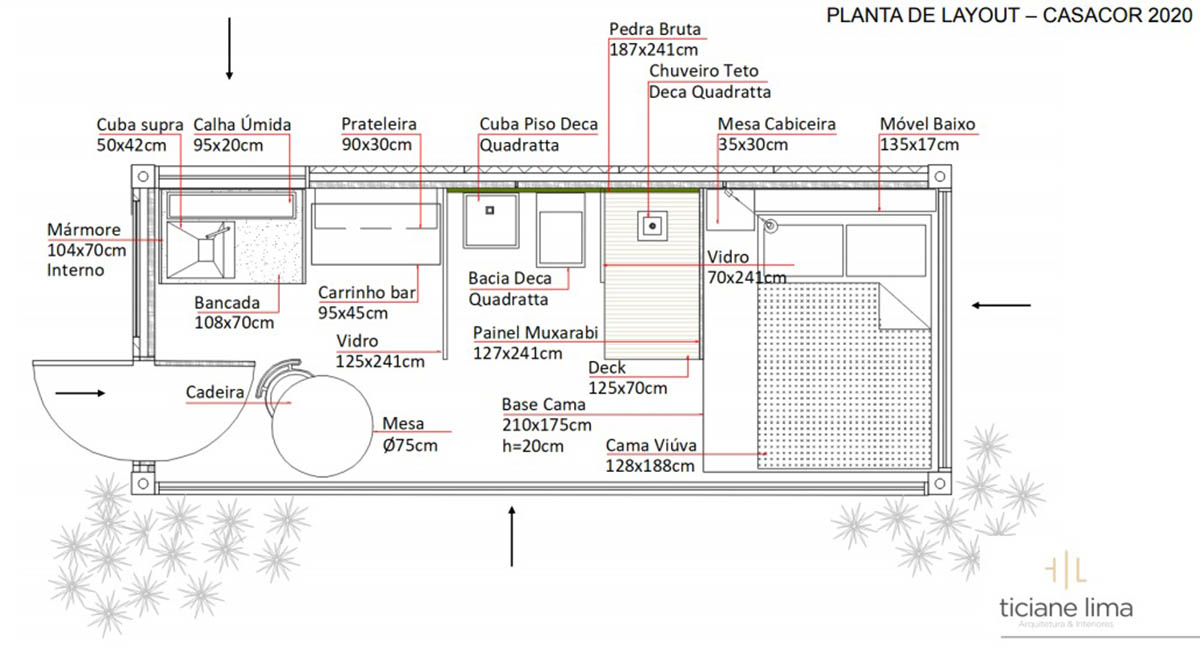
Plan

Plan

Elevation
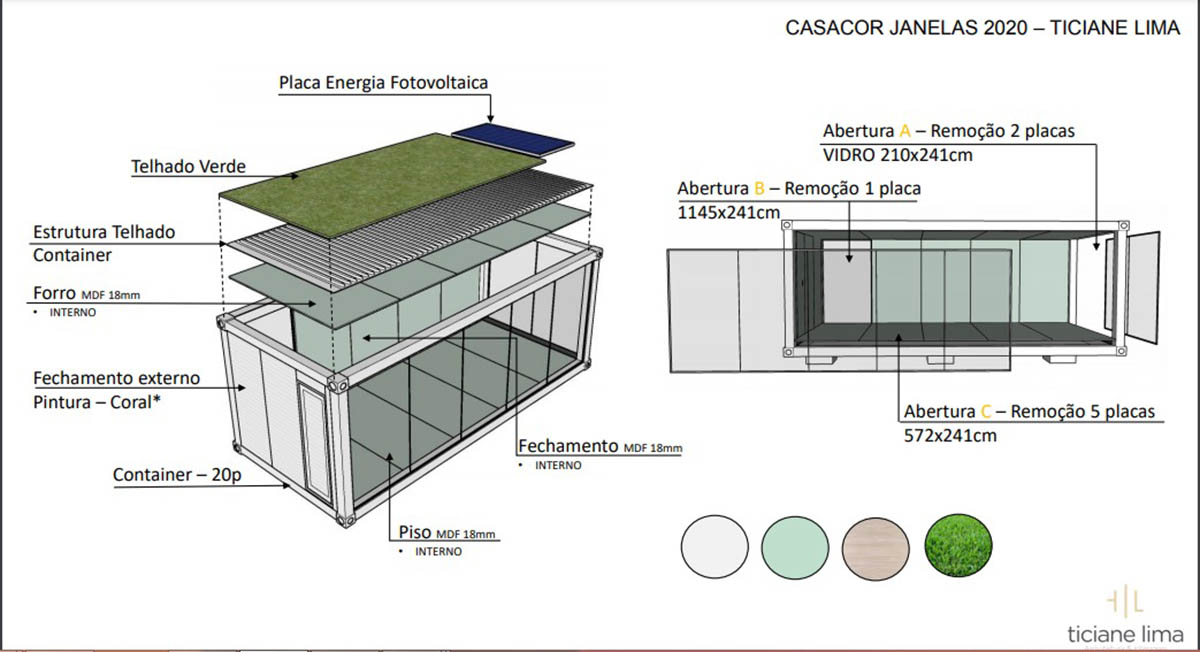
Axonometric
All images courtesy of Ticiane Lima Arquitetura & Interiores
