Submitted by Hanieh Lotfipour
Sadra Civic Center by NextOffice – Alireza Taghaboni
Iran Architecture News - Oct 23, 2020 - 20:00 21758 views
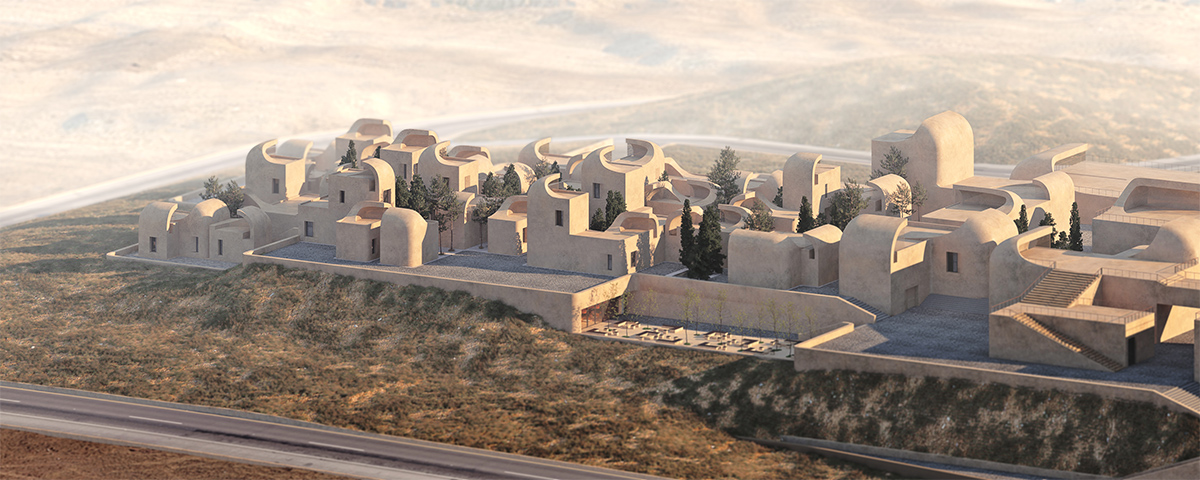
Sadra Civic Center has been designed in the newly‐built town of Sadra with the purpose of raising the grade and cultural standards of this recently‐formed town, which has practically turned into a subservient to a megacity like Shiraz as a result of its proximity to such a large city. For this reason, several thematically cultural projects have been designated in one of the major hubs of the town. The gradual expansion of a new town requires an adaptable and expandable spatial structure in order for it to hold the potentials for steady progression and excellence through time. At the same time, it gives rise to the question of how it is possible to constructively disengage with the familiar monumental clichés while preserving the iconic feature and effectiveness of public spaces.
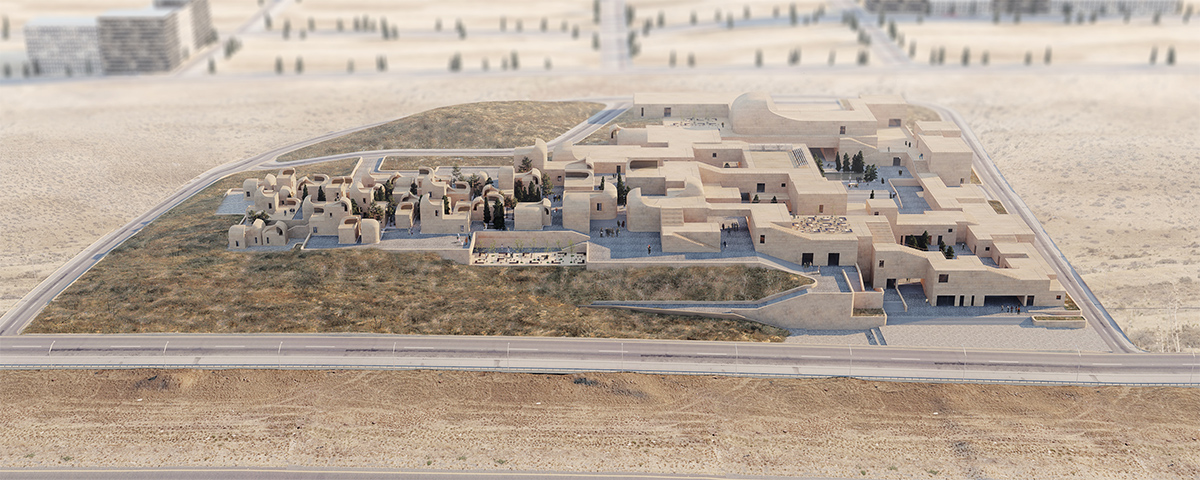
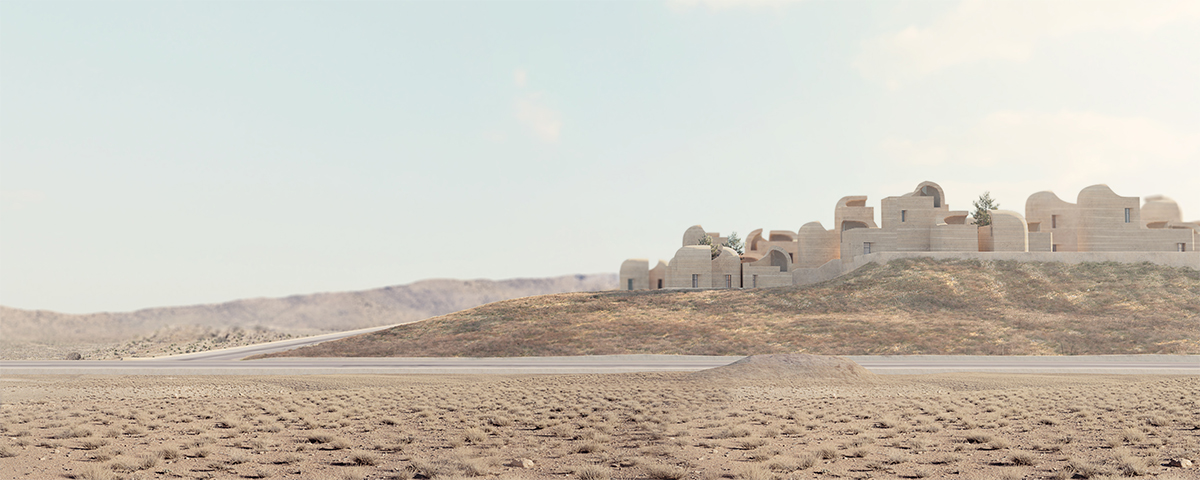
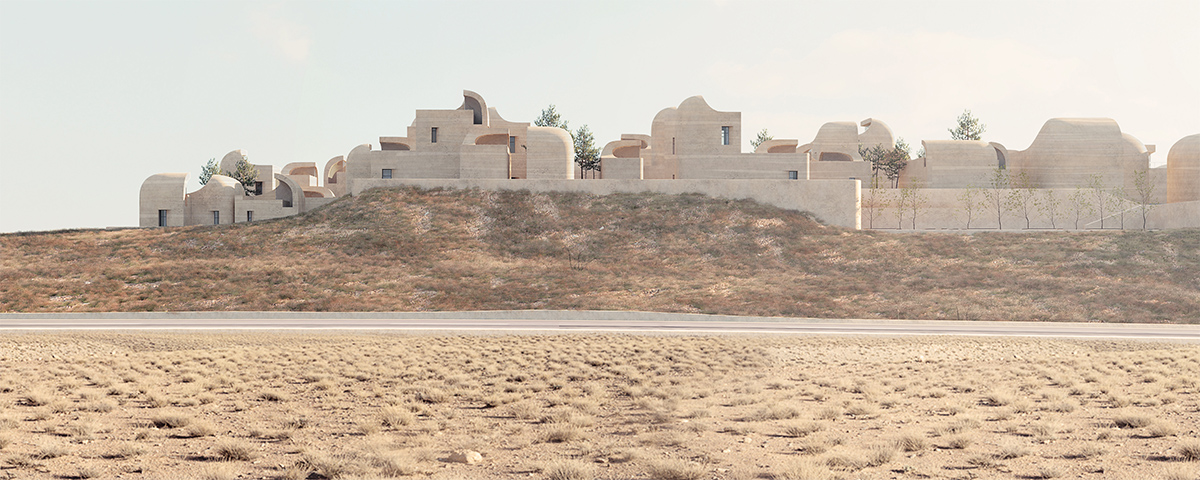
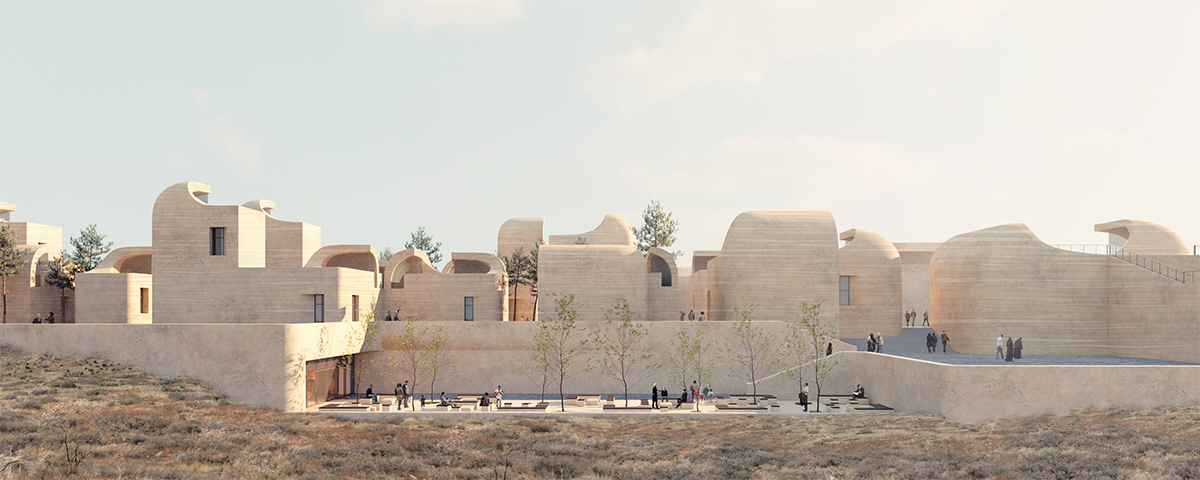
Owing to the resemblance of the response to these questions, they came up with the idea of creating a ‘town within a town’ to disintegrate the entirety and build a town out of urban components, volumes, and spaces. The semi‐open and adaptable spaces assume various themes such as passion plays, narrations, music, games, and so forth based on diverse social events which not only form a free-flowing channel of communal access and unity, but they also prepare an appropriate shade against the dazzling sunshine of the desert and make it possible to perform these activities. These are, actually figures which despite structural resemblance and their being of a similar type, could adopt different shapes and forms. There could emerge a number of skylights that could further reveal their own cultural contexts in order for lucidity and diversity to be created along with order and asymmetry while a civil and social atmosphere could be set up in diverse social classes and divisions.
The design of the buildings and the created spaces accordingly correspond with their antecedents that were thatched with clay and straw as well as the constructions holding a courtyard. The process of transforming minor residential structures to the major ones of more public spaces takes place gradually along with the conversion in form and size. In major constructions, the ceilings have the potentials of being applicable, mobile, and retractable and the tracks in which the movements take place are practically placed inside either or both levels of ceilings and/or floors in order for several civil and social-spatial strata within distinctive layers of separate social classes to be shaped inside these courtyards and routes.
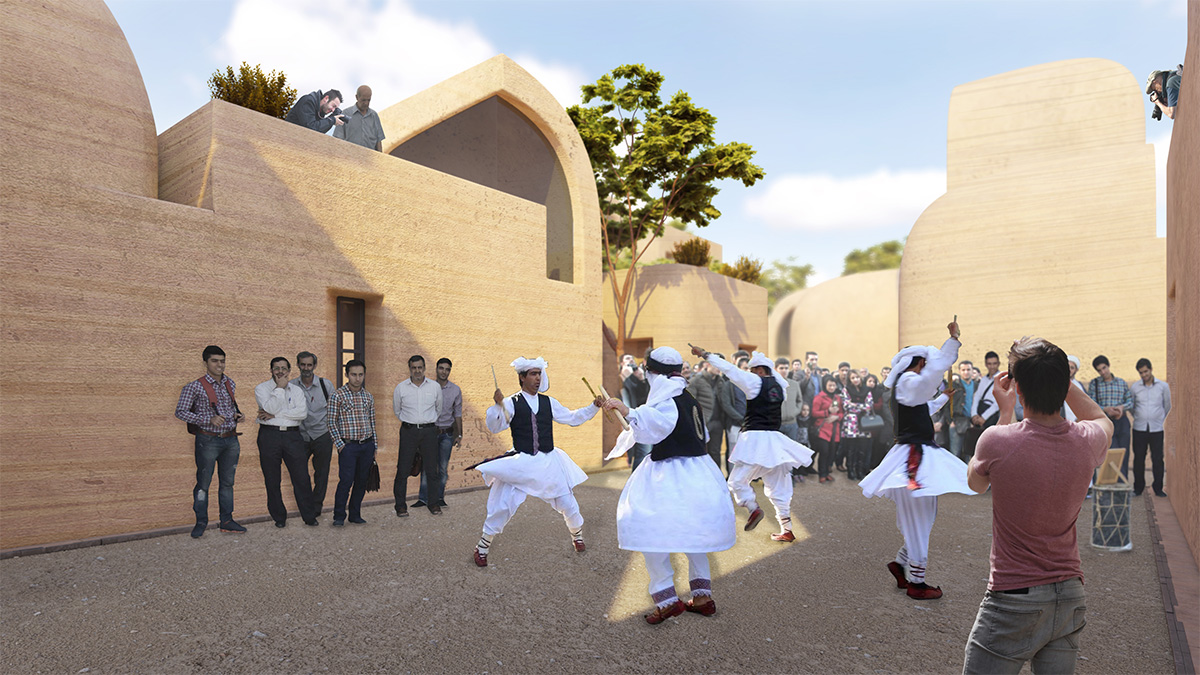
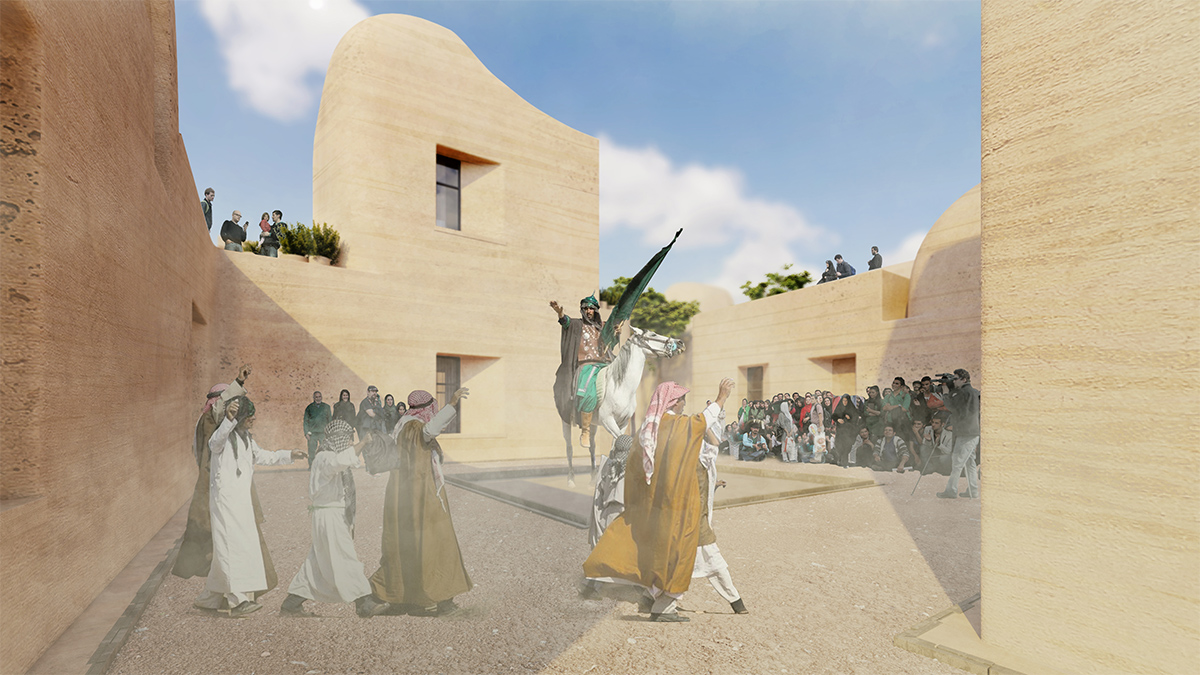

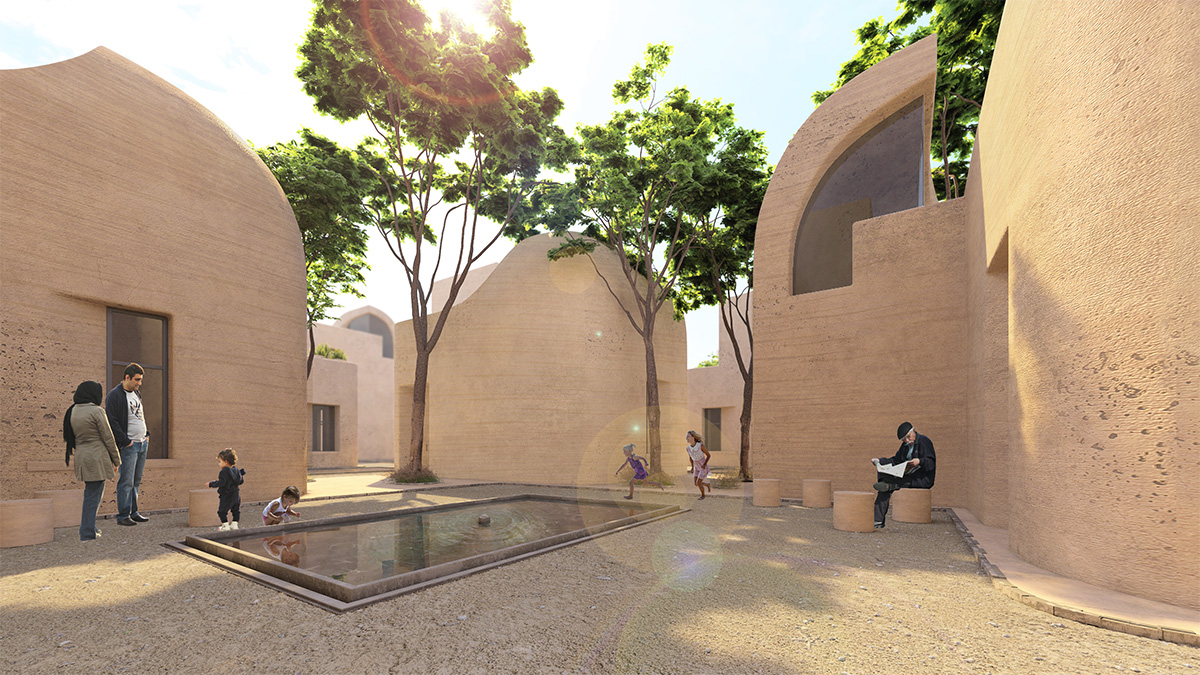
Rammed Earth was the building method selected from among others as the best option for this project so that a material extracted from the same place could be applied to meet the requirements of the project itself. Therefore, formwork is carried out with regards to the intended shape for the design of the structure, and for this purpose natural clay is filled and compressed inside the molds while continuous grading and parallel construction of cross walls, a consistent structural system is devised. Due to the fact that construction is undertaken in only a part of the lot, the minimum excavation equally correlates with the backfilling. The fact that the construction process and executional phasing of this town‐building project had the potential to be accomplished in the course of several separate intervals, contributes to the construction of the project in keeping with regional development and funding purposes, and the culmination of the project is made possible over time.

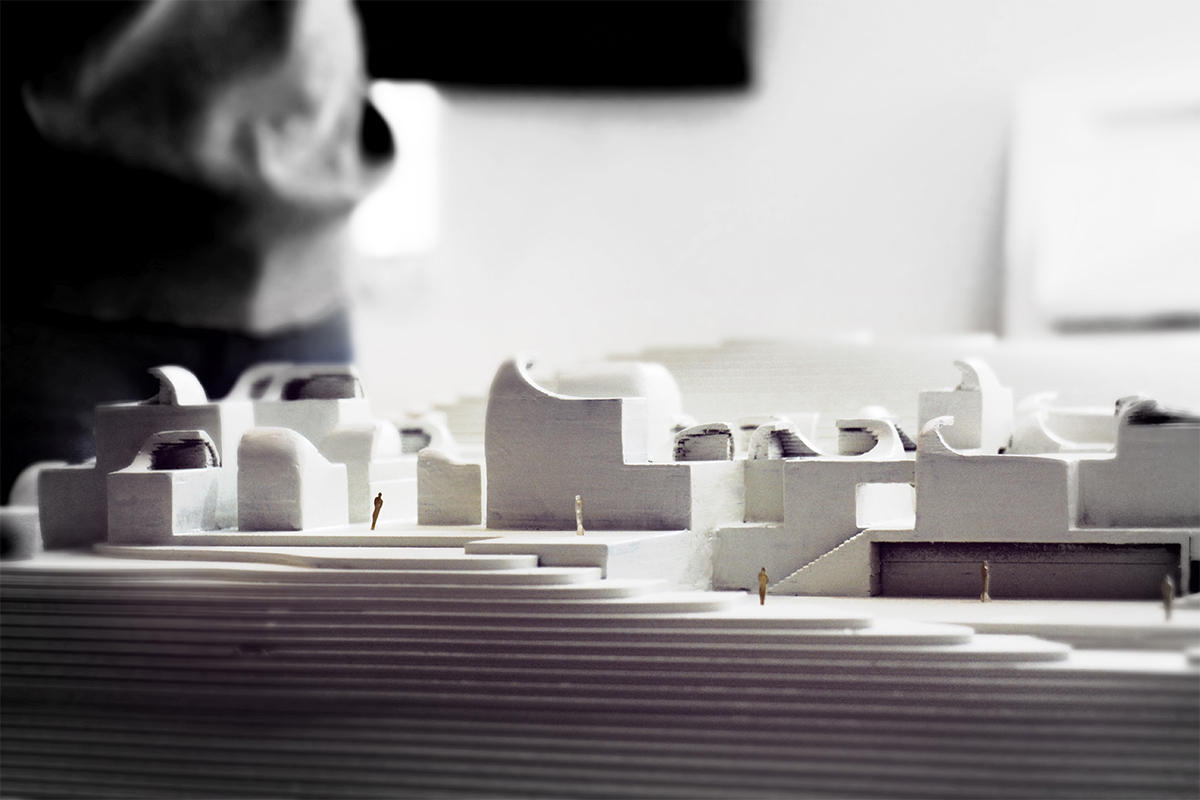
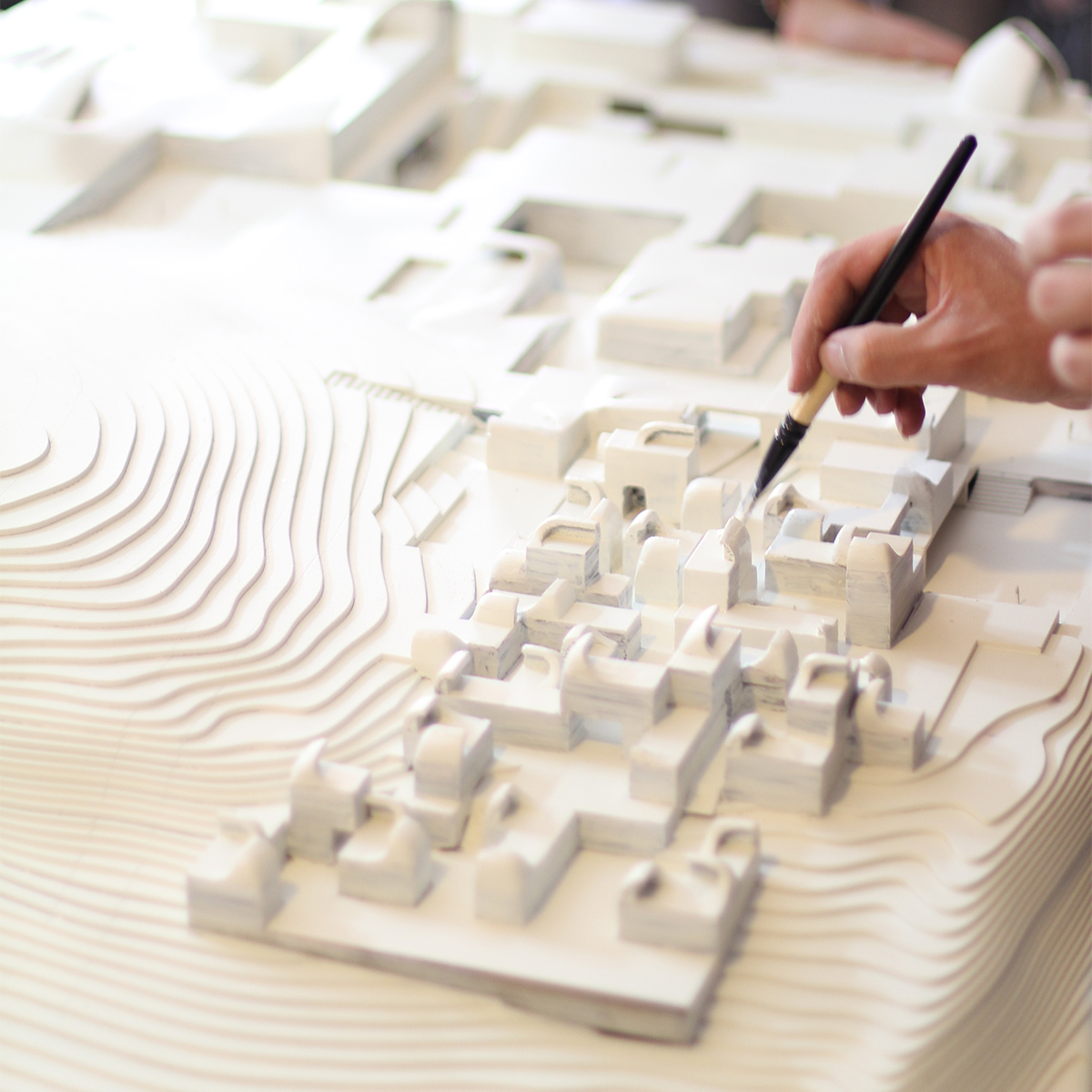
Project Facts
Architects: NextOffice – Alireza Taghaboni
Location: Sadra, Shiraz, Iran
Area: 26965 m2
Project Year: 2017
Client: Khalil Hajipour
Team: Alireza Taghaboni with Maziar Ghaseminia (+Project Manager), Fatemeh Tabatabaeian, Homa Asadi, Peyman Nozari, Majid Jahangiri, Sepideh Sarafzadeh, Sajad hosseini, Ebrahim Roostaee, Mohamad Motamedinia, Pouyan Bizeh, Asal Karami, Roza bemani, Mohammad Kahidi, Kaveh Chehri, Navid Ghafouri.
All images © NextOffice
> via NextOffice
