Submitted by WA Contents
STUDIOTAMAT converts abandoned bakery into a colorful restaurant in Rome
Italy Architecture News - Feb 25, 2021 - 12:12 4627 views
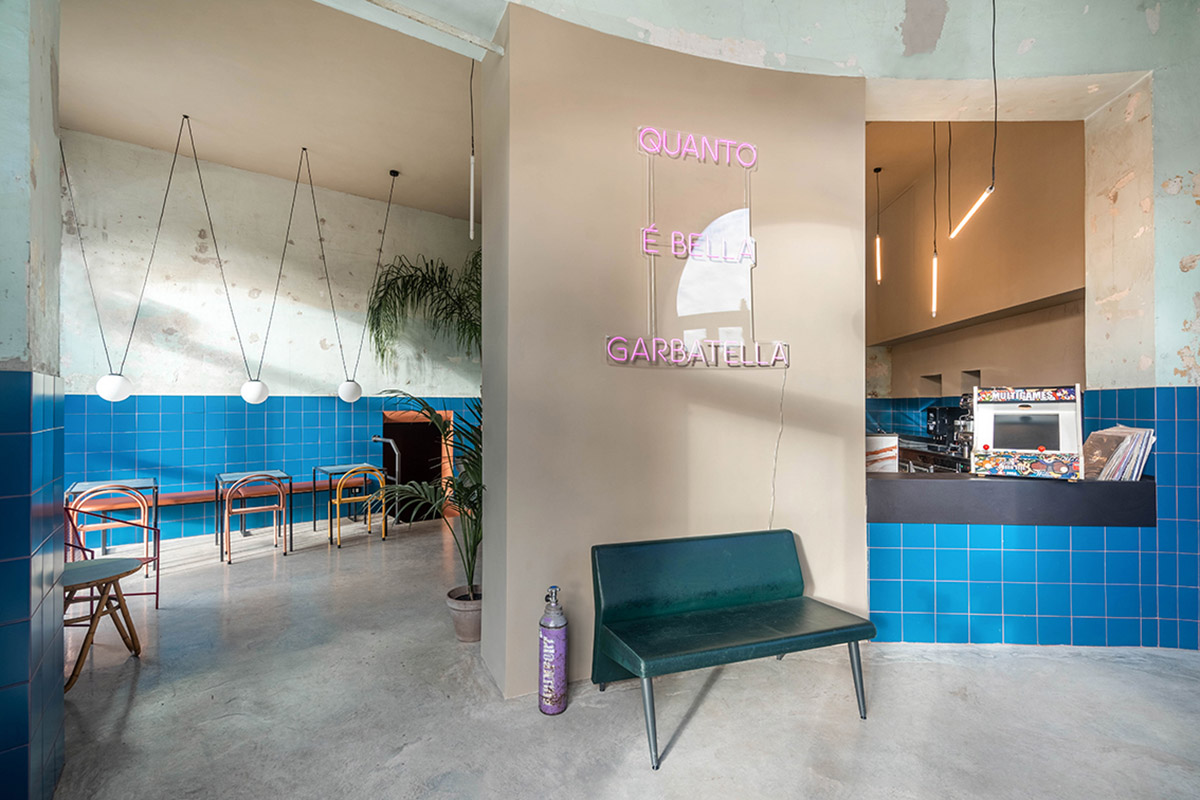
Rome-based architecture and design firm STUDIOTAMAT has converted a historic neighbourhood abandoned bakery into a colorful restaurant in the heart of Garbatella, Rome.
Named Tre de tutto, the 120-square-metre restaurant mixes popular spirit of this era with refined details.
As the team highlights, the name of the project "echoes the connection with the Roman tradition, with its three generous full-height custom designed arched windows, overlooks a square full of details and moldings made of modest materials, typical of the Roman Baroque — the style that embellish the social housing typical of the area built in the 1920s."
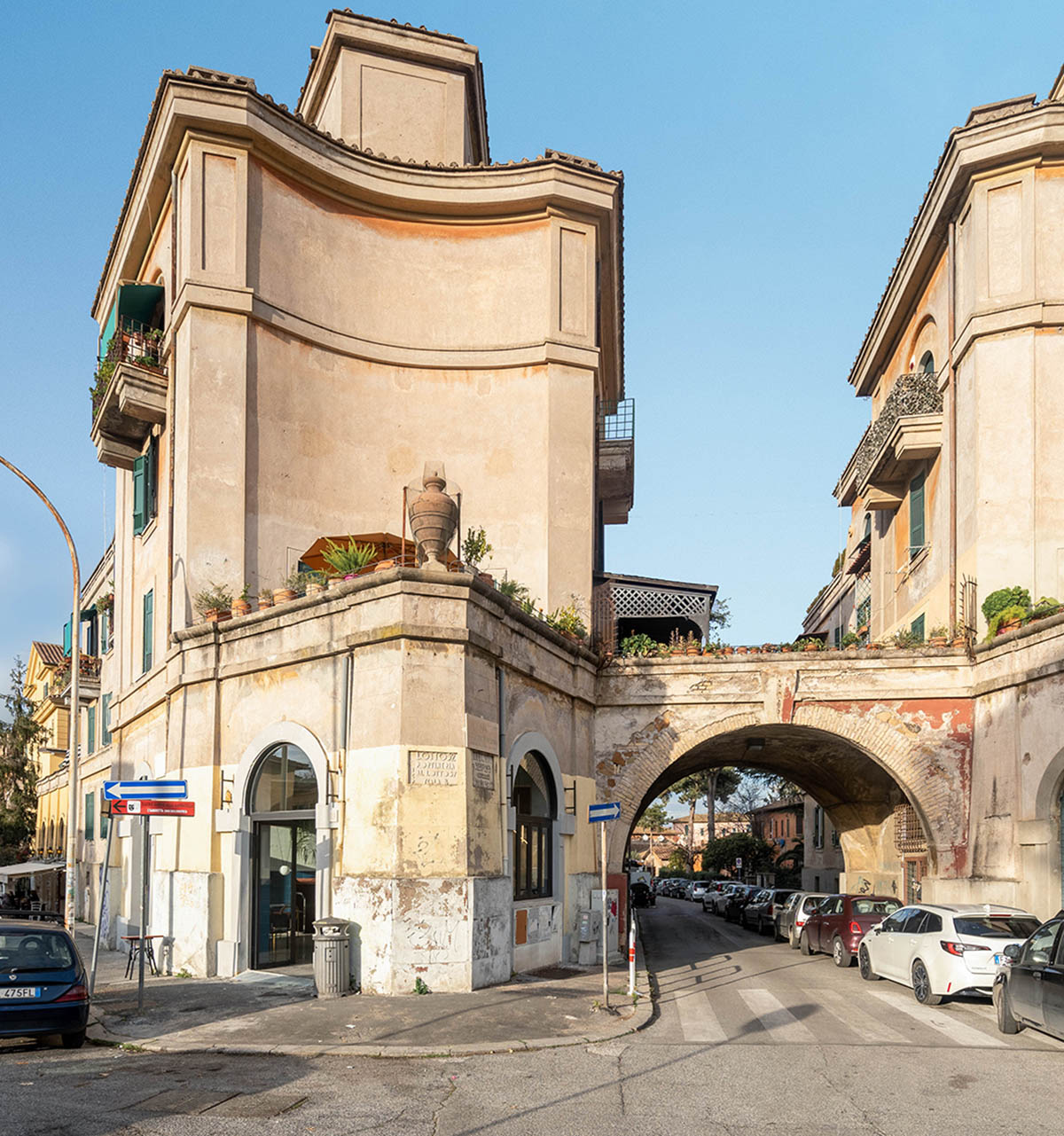
Here, under the arch adjacent to the restaurant, Nanni Moretti zipped through on a Vespa in his movie “Caro Diario” (“Dear Diary”). At the entrance, another tribute to the neighbourhood: “How beautiful Garbatella is!” reads a neon sign, inviting visitors and locals to enter.
The interiors of the restaurant combine a historic past of the building with vivid atmosphere to be more inviting for visitors.
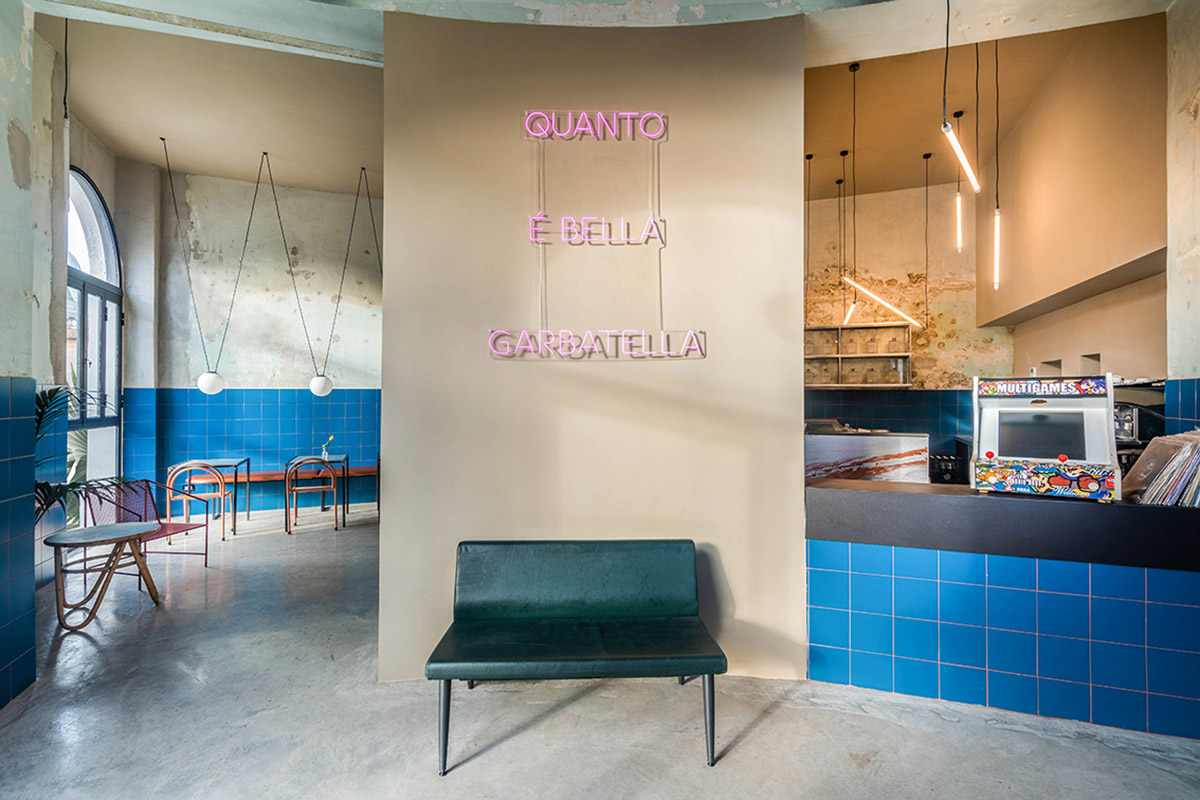
The restaurant is arranged on two levels to accommodate the natural inclination of the ground, it has a ground floor with a triangular layout, and a large central cruciform pillar that divides the spaces.
Reserved for breakfasts and aperitifs, with a lounge area dedicated to vinyl records, this room is dominated by a macro-counter covered with only two large slabs.
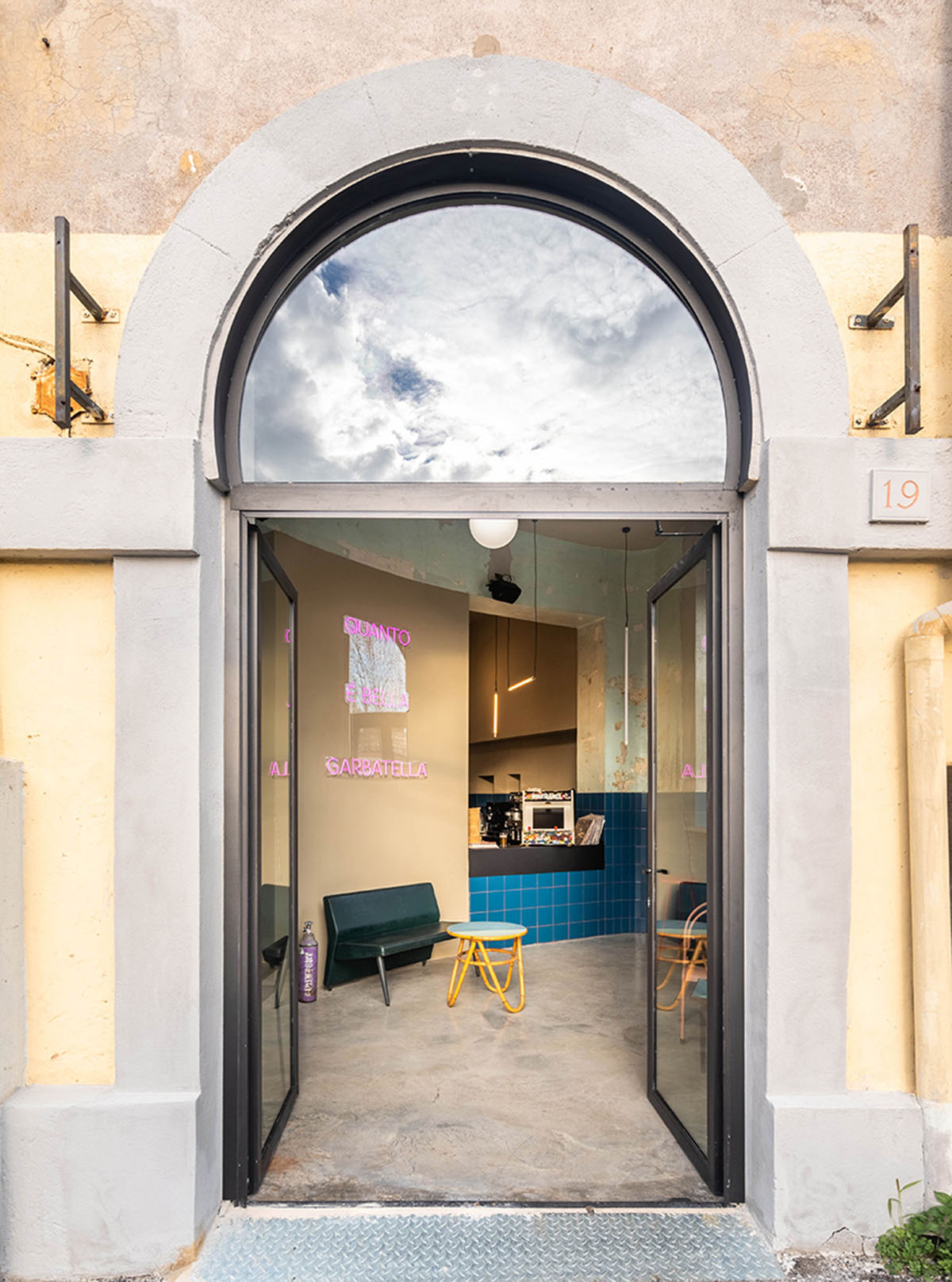
The walls, above a 1.50 m high majolica cladding, have not been treated, but have a transparent protective layer, and have been otherwise left in their original state, to exhibit the passage of time, featuring holes and traces of old systems, with writings and drawings prior to the renovation.
The studio replaced the existing floor with poured concrete finished in transparent resin, for a discreet and minimally invasive result.
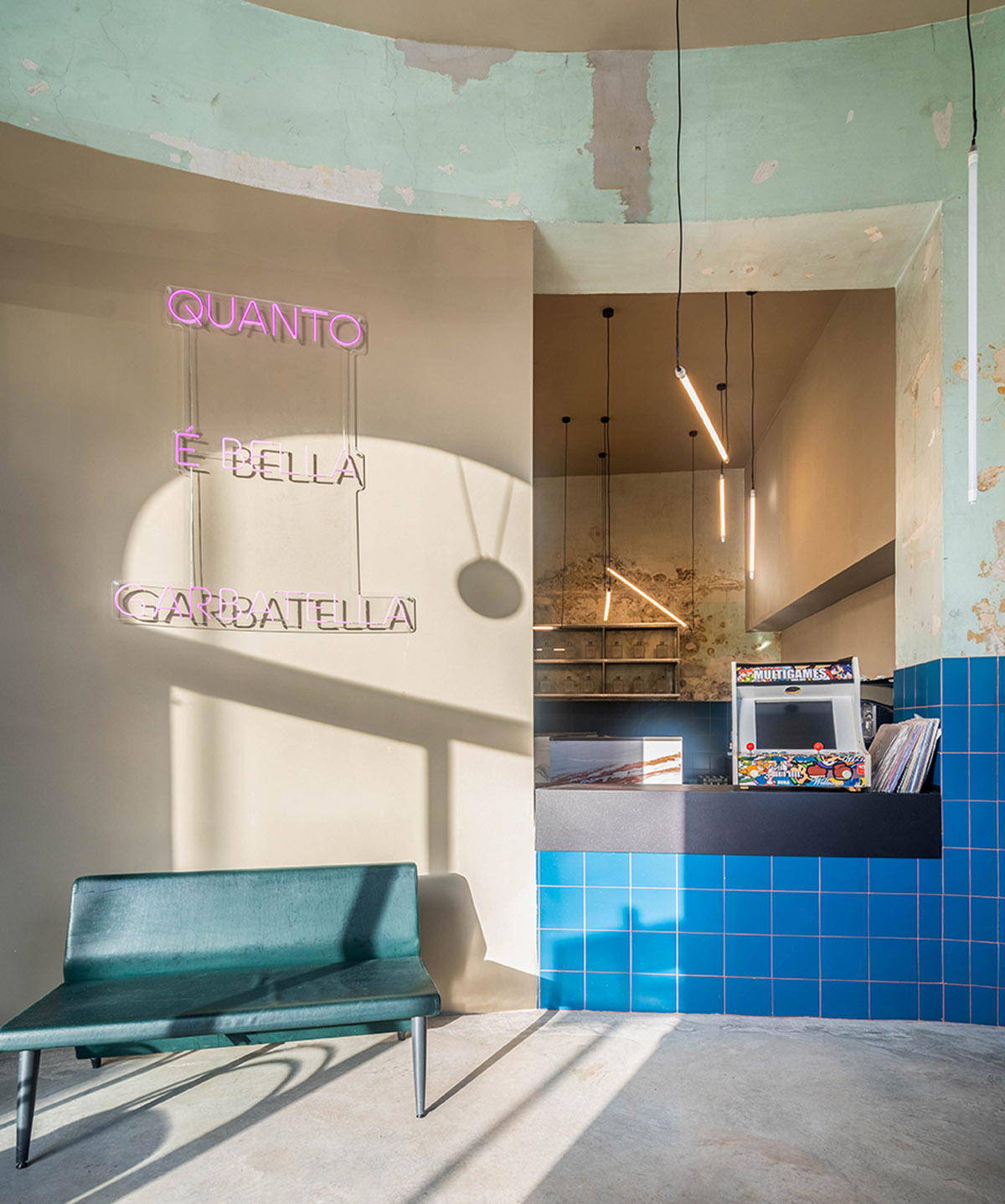
"Owners Mirko Tommasi and Daniele Notte propose revisited classics of Roman cuisine, taking inspiration from one of the most authentic neighbourhoods in Rome, in the same way that our goal from the beginning was not to distort the pre-existing space, but to enhance it and at the same time, bond with its clientele," said Matteo Soddu, co-founder of the studio.
"So, we left the rough walls, with the original layers of plaster, to dialogue with the contemporary design of the architectural elements that characterize the space, from the clean-cut counter that dominates the bar, to the exquisitely pop staircase of the restaurant," Soddu added.
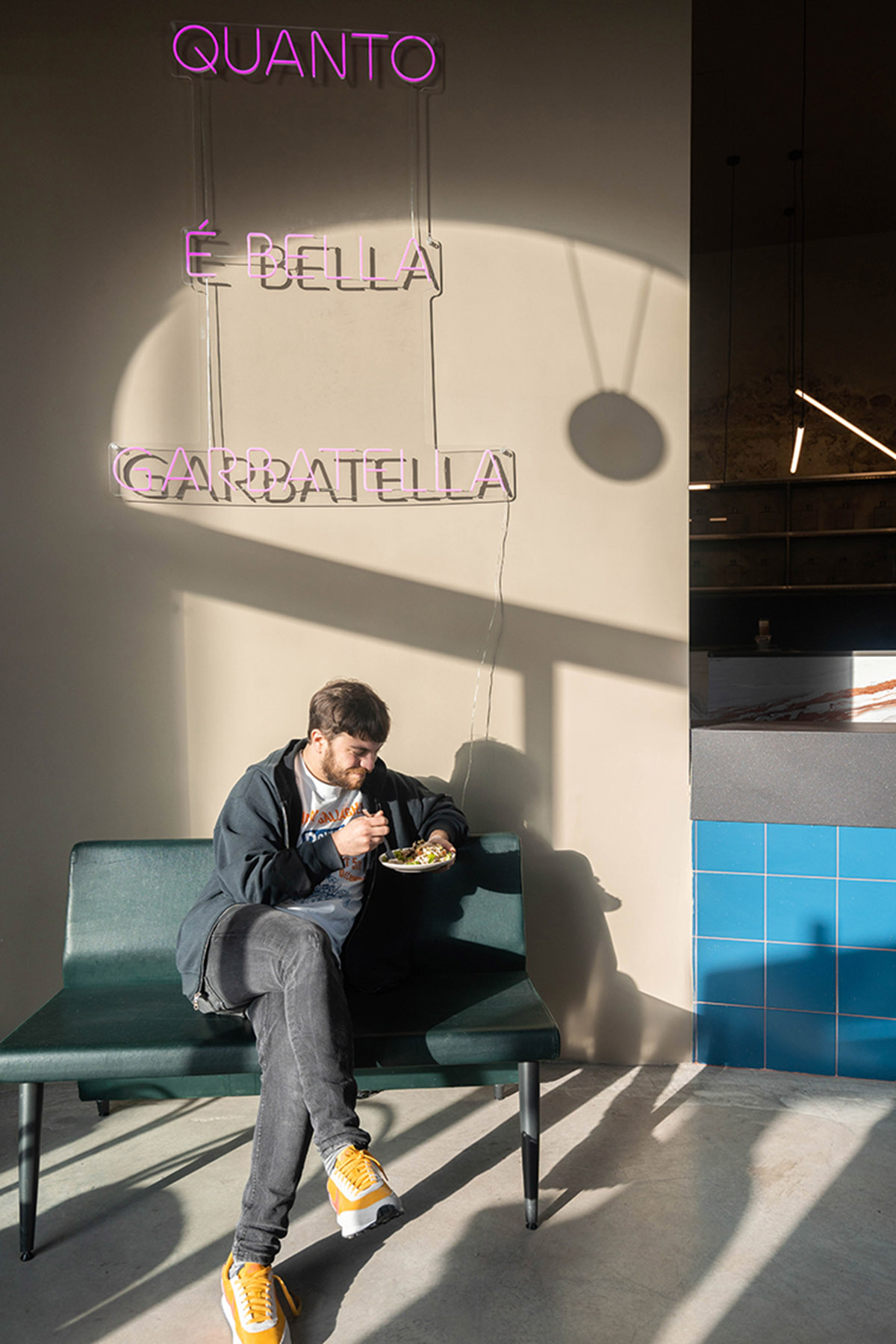
STUDIOTAMAT worked with a color consultant Sabina Guidotti to create a dynamic palette of colours contrasted with the preexisting neutral shades.
The wall cladding in deep blue majolica with contrasting brick-colored joints, fuses with the orange plum and bluette veins of the counter, while the recycled iron chairs in yellow and flesh-pink complement the leather colour of the benches covered with a nautical technical fabric and with the tables, also in recycled iron, equipped with coloured wood tops, rolled ad-hoc with soft decorations.
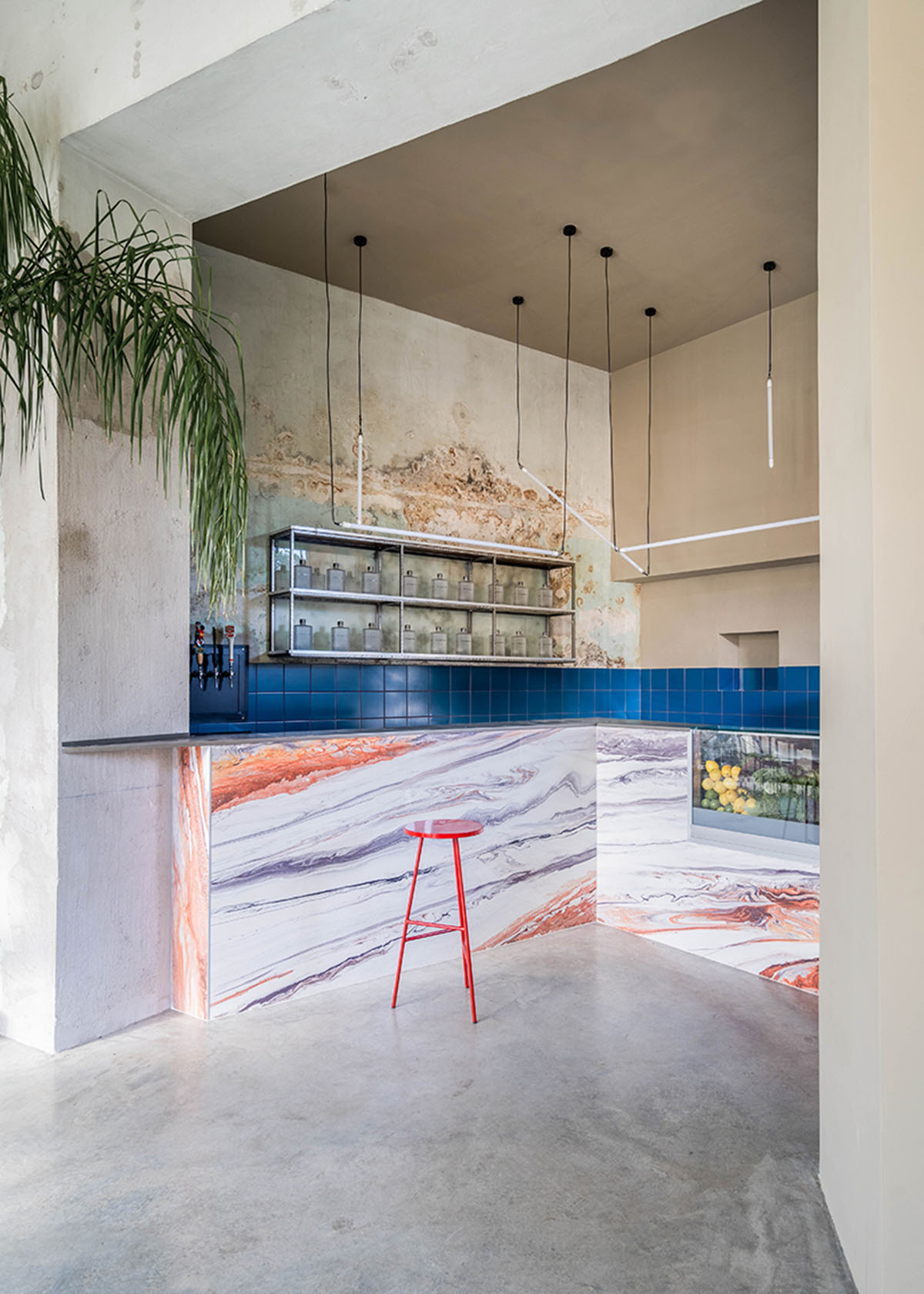
On the lower floor, which houses two dining rooms, the restaurant's kitchen, services and the warehouses, light blue walls alternate with walls covered with Grid wallpaper by Texturae. The connection with the upper level is completed by a salmon-colored staircase-tunnel with portholes.
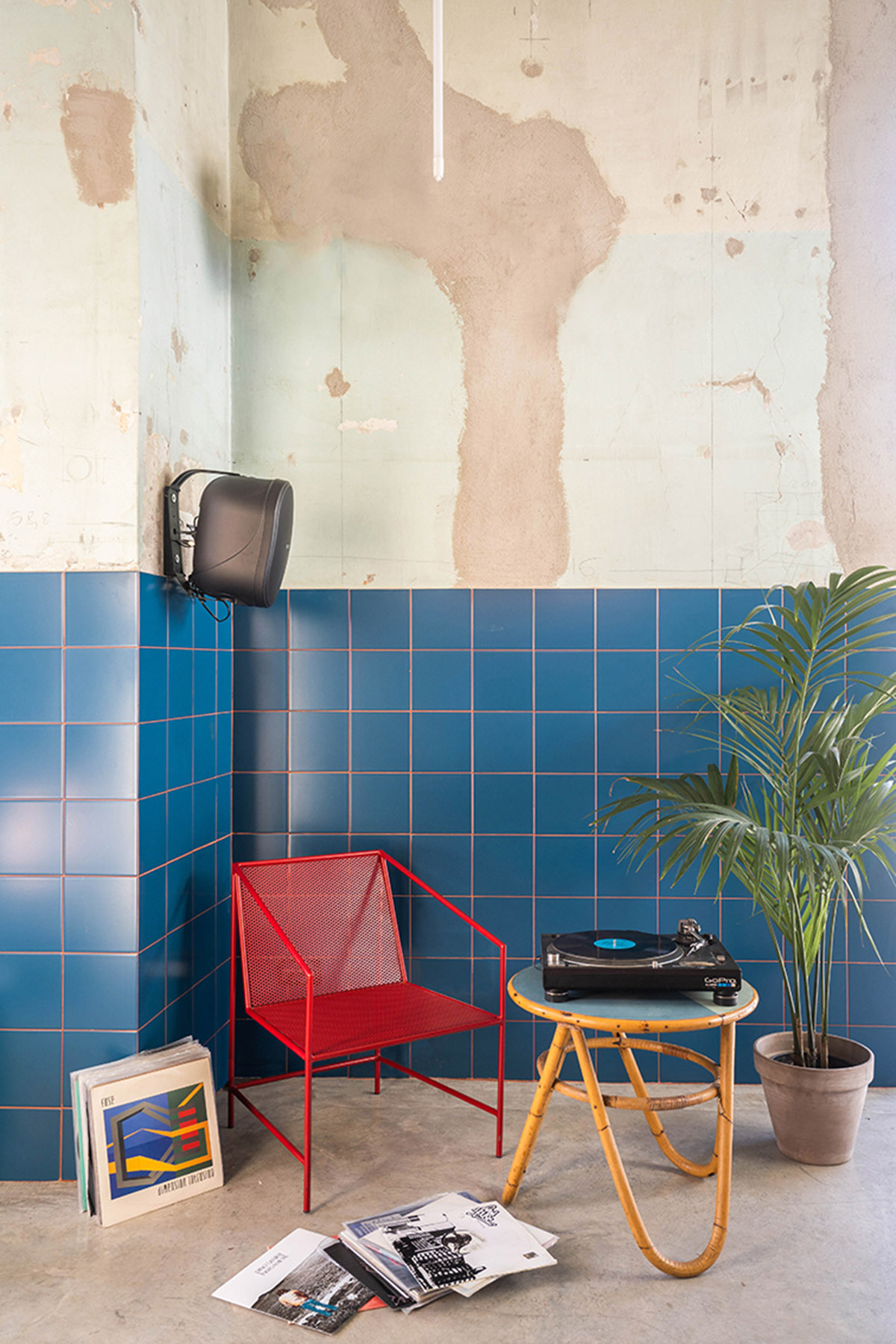
An independent entrance, on the other hand, allows access to the restaurant directly from the street, thanks to a single bright yellow ramp, with a highly geometric iron
Rough interiors and welcoming atmospheres designed by STUDIOTAMAT, make Tre de tutto an original hybrid between a refined restaurant and a local bar.
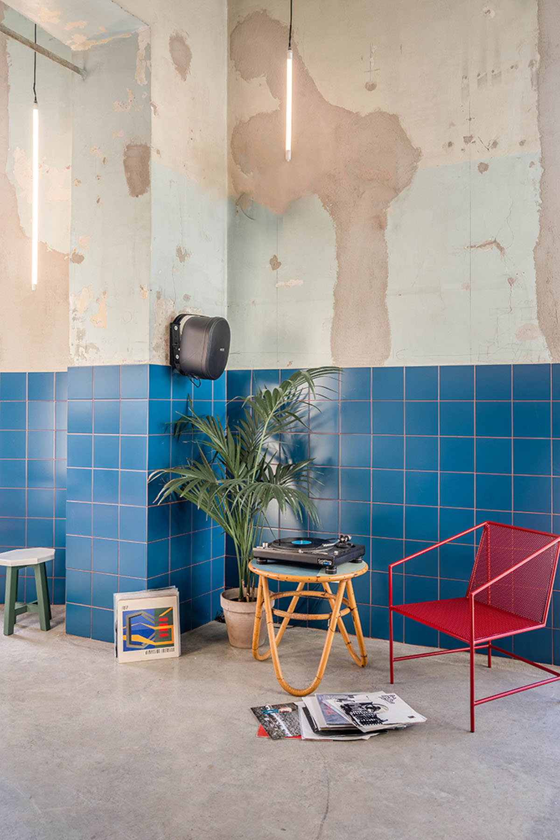
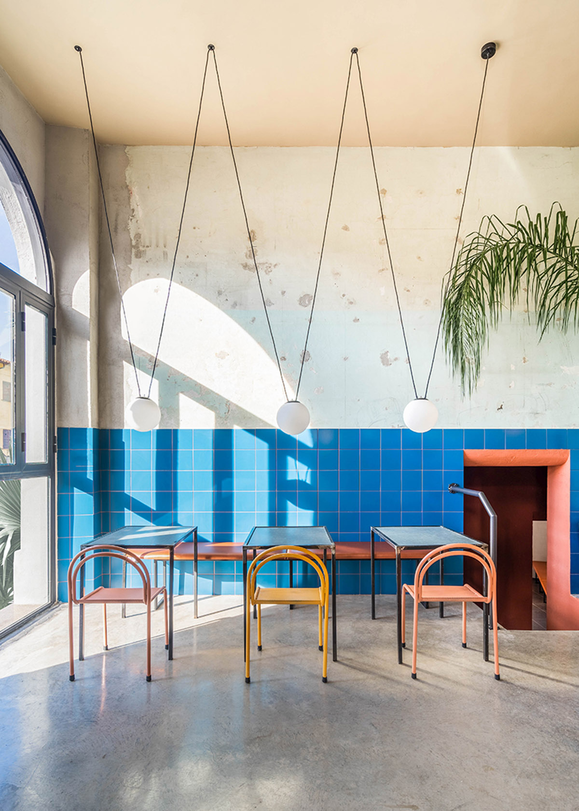
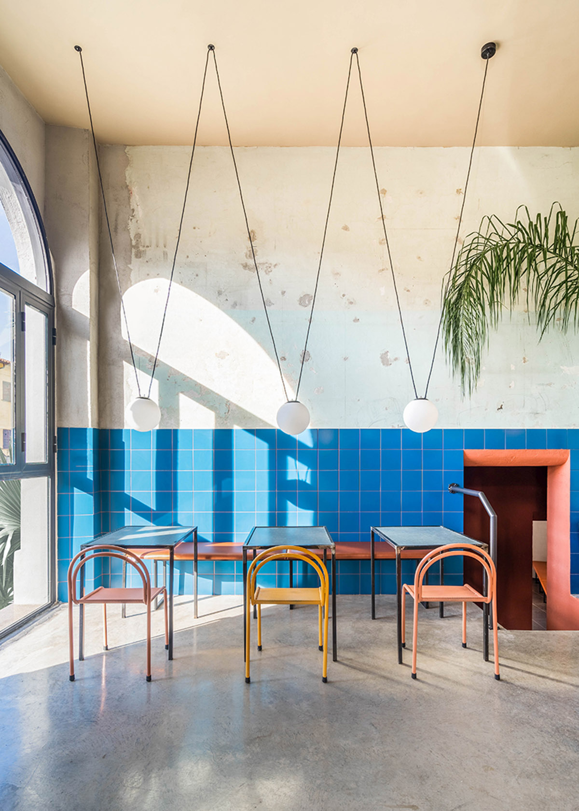

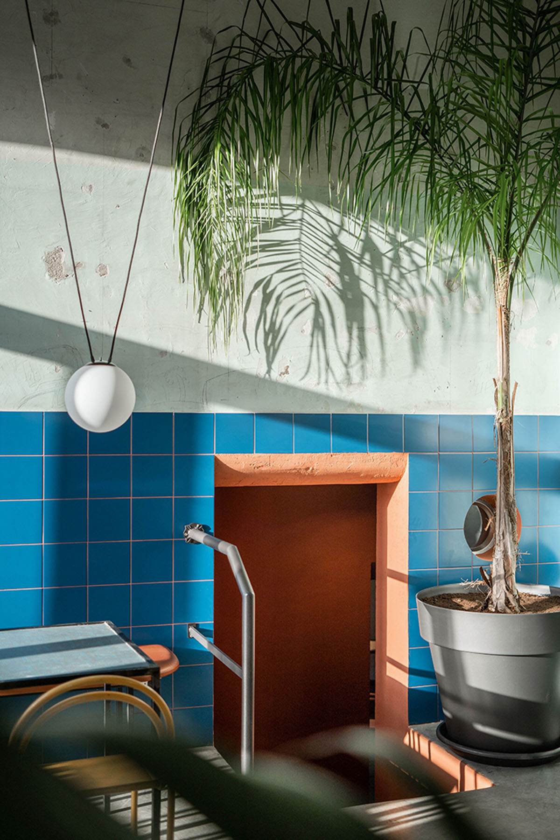
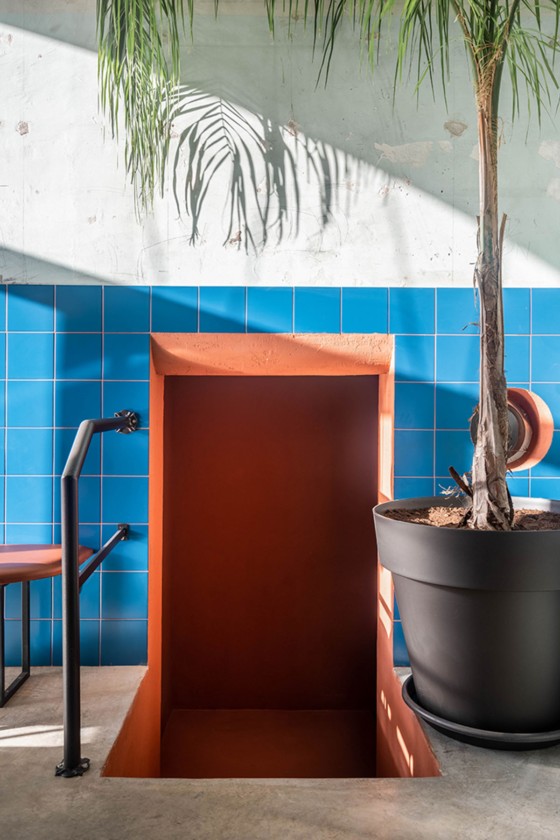
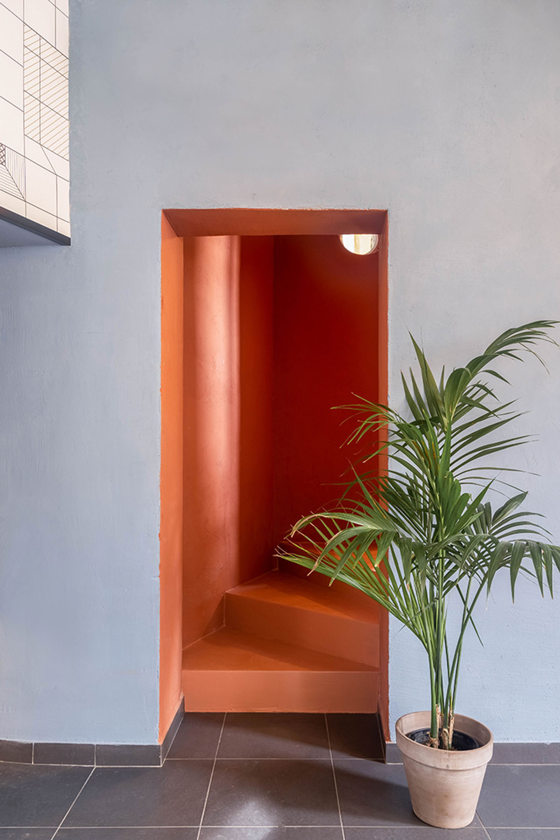
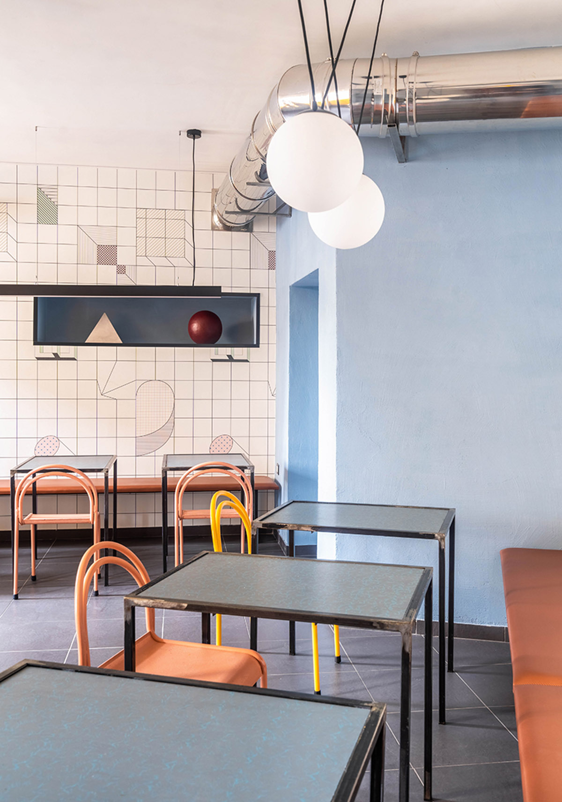
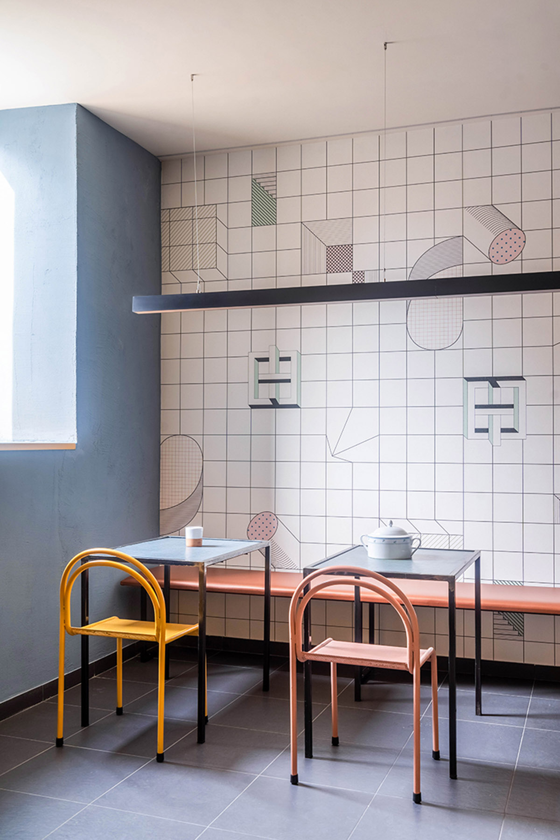

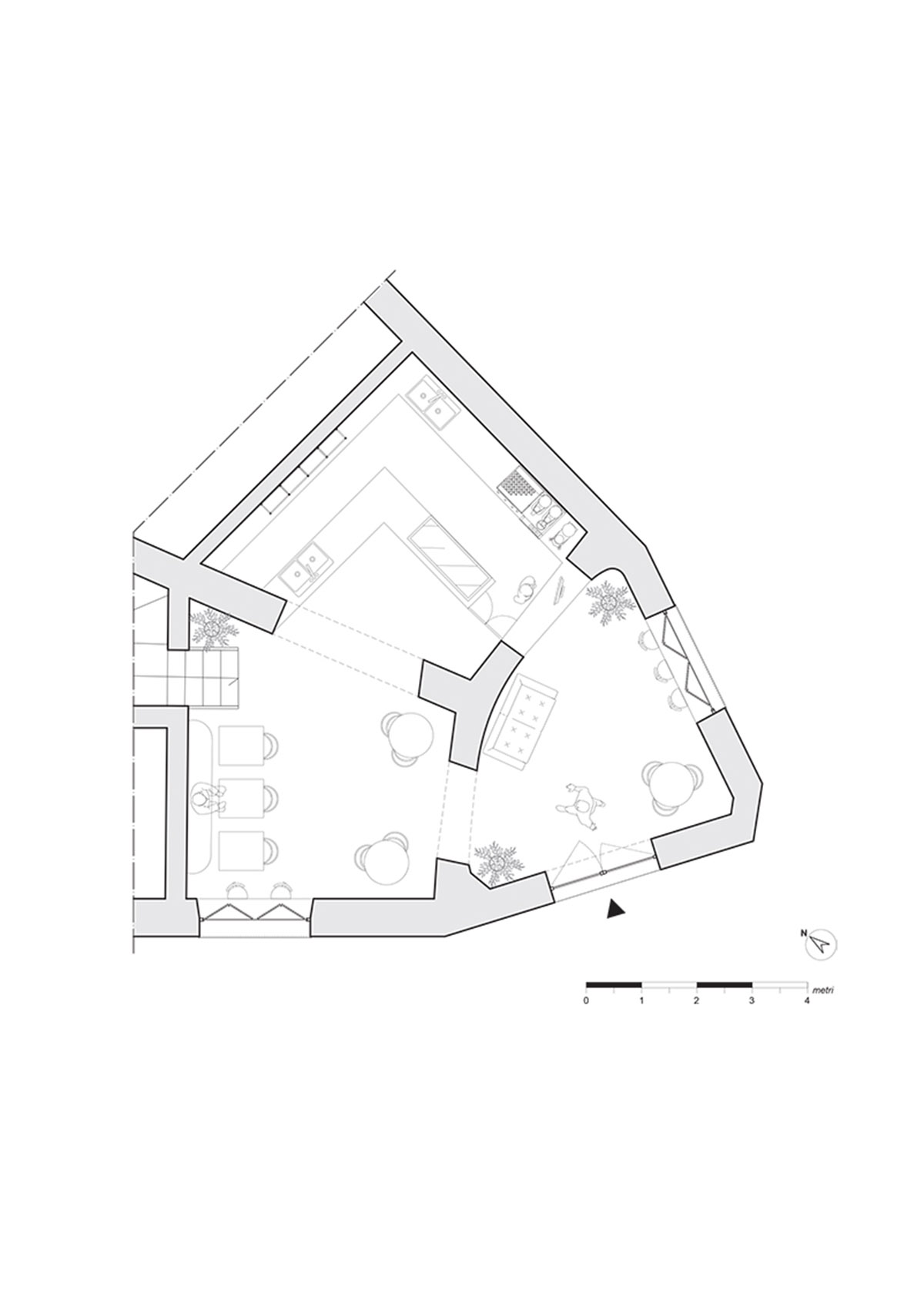
Basement floor plan
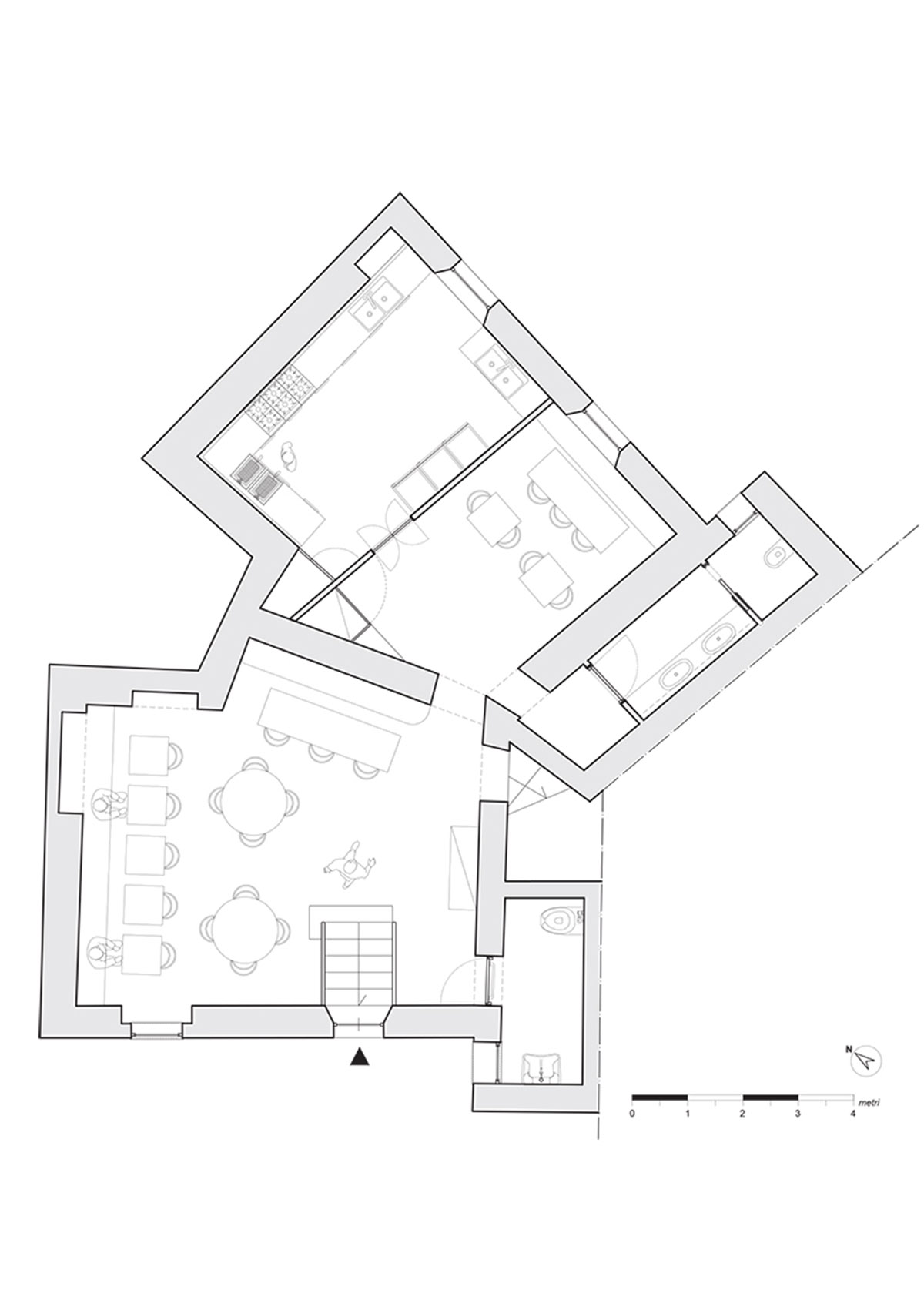
Ground floor plan
Project facts
Project name: Tre de tutto
Location: Via Giustino de Jacobis 19, Rome (Italy)
Architect: STUDIOTAMAT (Tommaso Amato, Matteo Soddu and Valentina Paiola)
Client: Tre de tutto (Mirko Tommasi, Daniele Notte)
Date: January 2021
GFA: 120 sqm
Suppliers:
Counter cladding: Liquid Cosmo by Diesel for IrisCeramica
Wallpaper: Grid by Philippe Tablet and Paolo Giacomazzi for Texturae
Majolica: Cinca Nova Arquitectura
Colour consultant: Sabina Guidotti
Materials:
Floor: concrete, finished in transparent resin
Walls: wallpaper, majolica
Fixtures, shelves, yellow staircase: in iron, made by local blacksmiths
Tables: recycled, in iron with wooden top decorated by Sabina Guidotti
Chairs: recycled, in iron
Counter: cladded in ceramic plates with transparent painted iron top
All images © Seven H. Zhang
All drawings © STUDIOTAMAT
> via STUDIOTAMAT
