Submitted by Lola Kleindouwel
KAAN Architecten designs the renovation of Galeries Modernes in Rotterdam
Netherlands Architecture News - Feb 24, 2021 - 22:06 7123 views
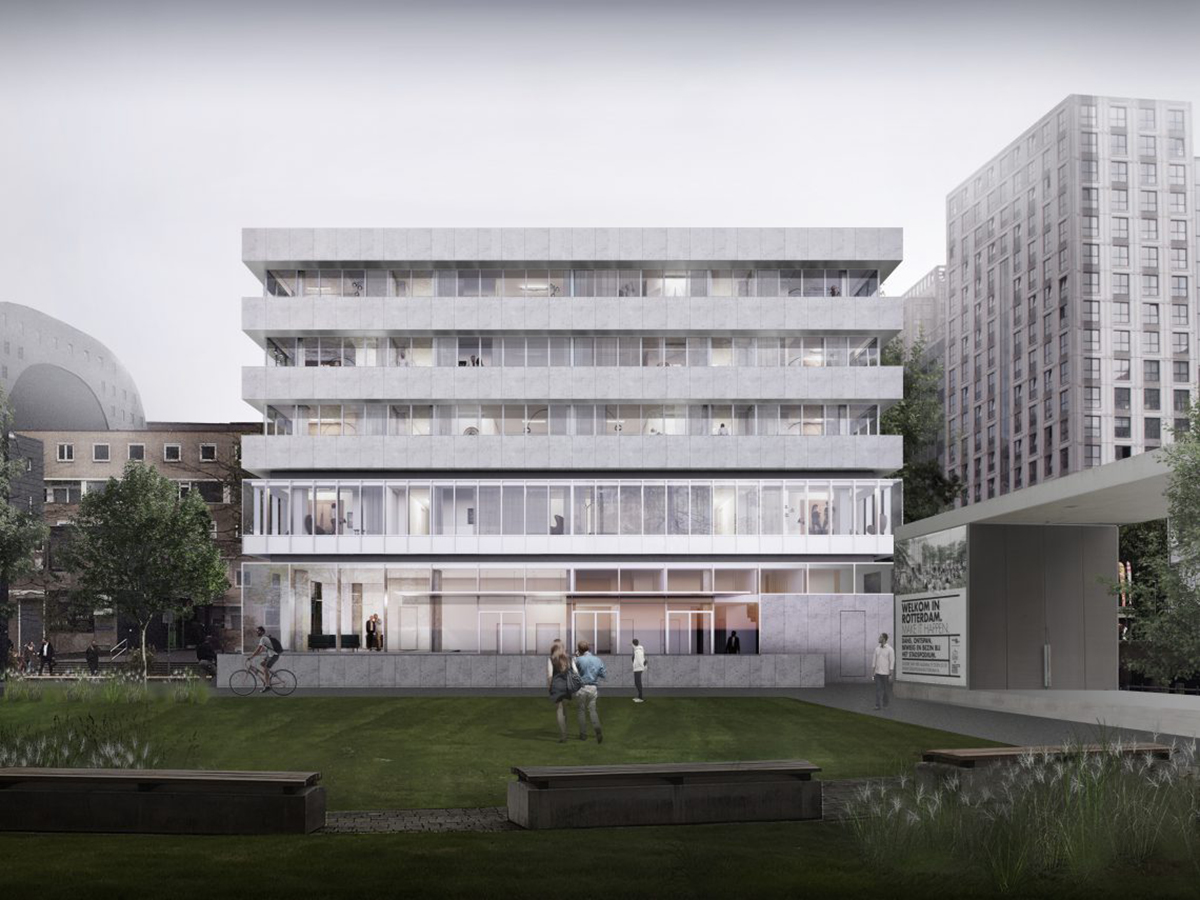
Galeries Modernes in central Rotterdam was originally built in 1957 by Dutch architects Van den Broek en Bakema. KAAN Architecten has presented the proposal for the renovation of the building which once was a prime example of the Reconstruction era of architecture in the city of Rotterdam.
The studio, led by Kees Kaan, Vincent Panhuysen and Dikkie Scipio, states: "The renovation of Galeries Modernes proposed by KAAN Architecten refers to and respects the basic architectonic principles of the original Broek en Bakema design."
"Strong volumes with deep setbacks in a primarily horizontal composition and sharp canopies are original qualities which are reinterpreted and translated into a contemporary building."
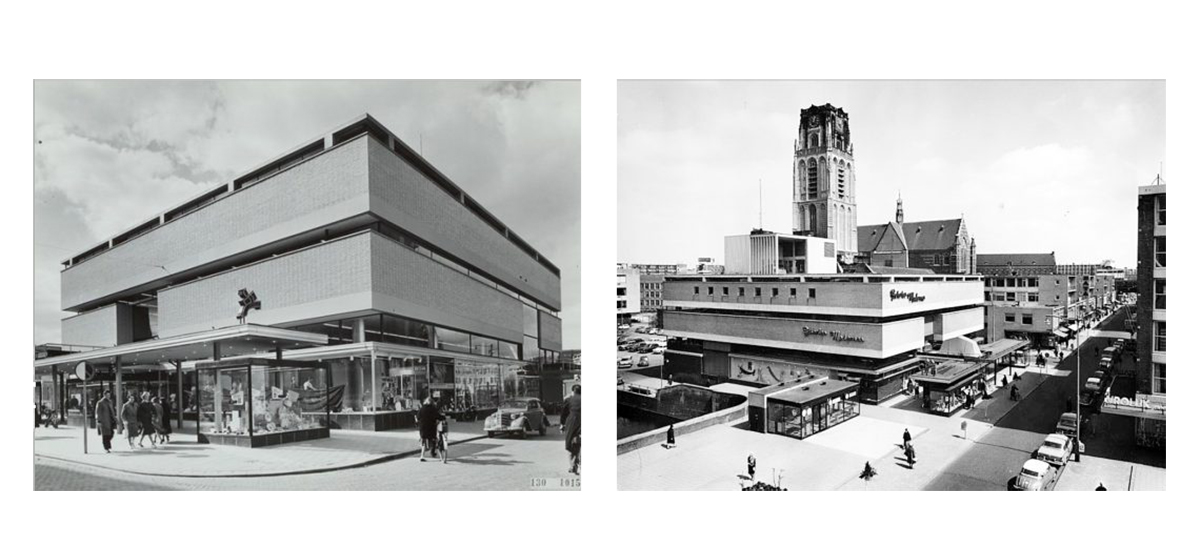
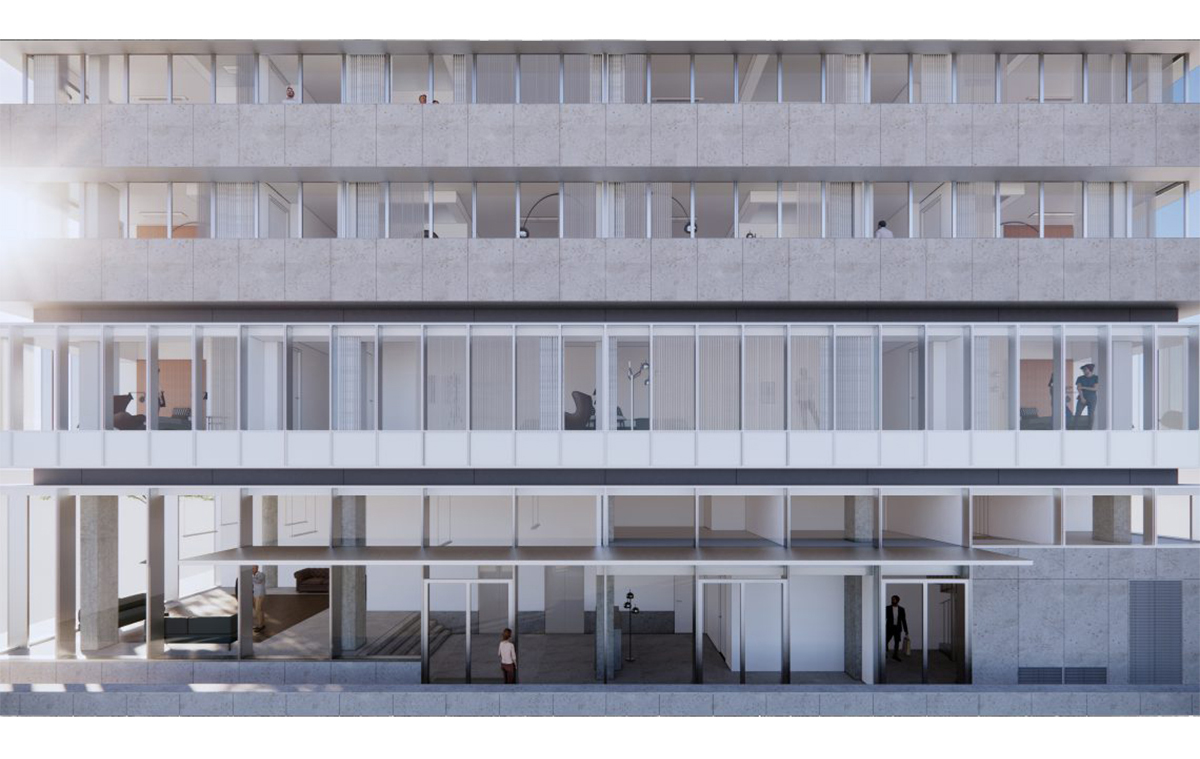
The concrete structure of the original building will be preserved, while the four-story building is topped up with an extra fifth floor. The program includes 7720 square meters, with the main function being a hotel. The glass plinth on the ground floor level will house retail, the floors above will house the hotel with 180 rooms. A central patio will allow for greenery and sunlight. The green rooftop terrace and pavilion are located on the top floor, allowing for amazing views over the city of Rotterdam.
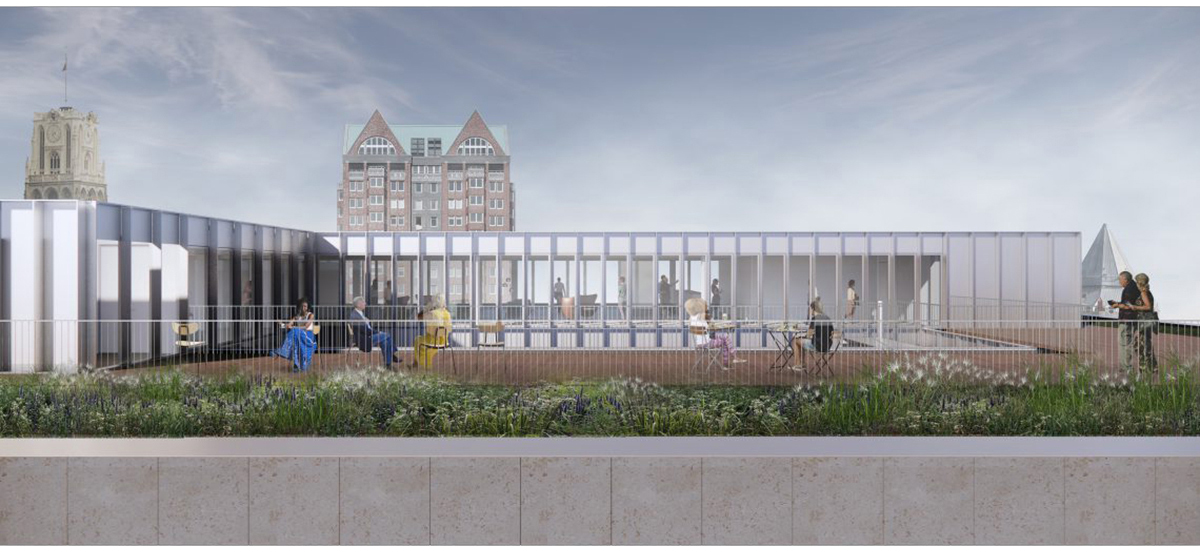
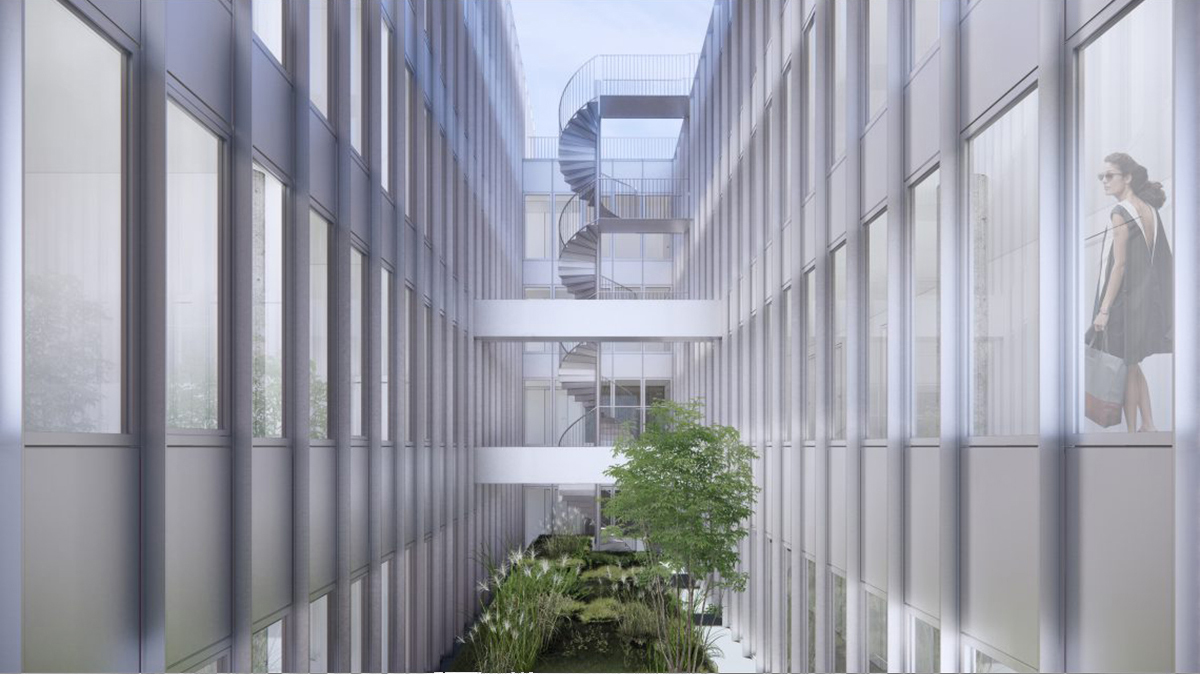
The materiality of the project was carefully considered, in order to create a natural yet elegant ensemble. The original building is preserved as much as possible and the new façade in glass and natural stone will follow the horizontal alignment of the Van den Broek en Bakema design.
"The façade design is equivalent on all sides of the building with a transparent plinth of big glass panels resembling the rhythm of the original façade."
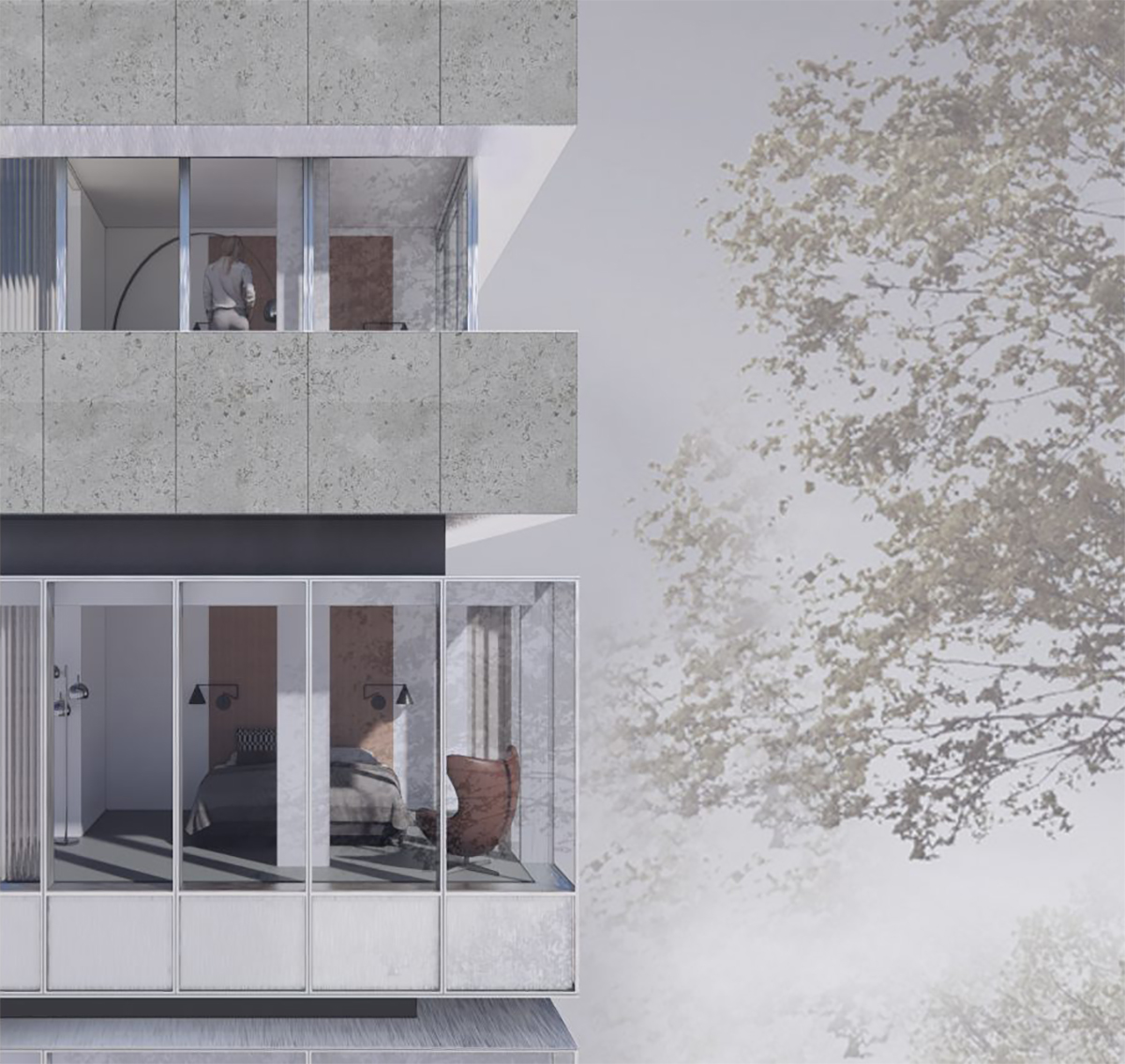
The preservation project was initiated in 2017 and is expected to be completed in 2022.
Project information:
Location: Hoogstraat 177-179, Rotterdam, the Netherlands
Client: Tenstone Development
Initiated: 2017
Completion: 2022
Size: 7720 sqm
Project Team: Beatrice Bagnara, Jorge Correia, Cristina Gonzalo Cuairan, Rick Hospes, Carlos Jacquet, Marlon Jonkers, Kees Kaan, Edoardo Mancini, Hana Mohar, Vincent Panhuysen, Giulia Rapizza, Dikkie Scipio, Katarzyna Seweryn, Yagiz Söylev, Claudia Vermeulen, Mieke Vink
Collaborators:
Main Contractor: Bakels Ouwerkerk Bouwgroep;
Developer: Boelens de Gruyter;
Construction advisor: Pieters Bouwtechniek;
Technical installations advisor: DGMR
All images are courtesy of KAAN Architecten.
> via KAAN Architecten
