Submitted by Rupsha Chakraborty
A Reflection of Bengal through Abin Chaudhuri's Masterpiece: The Gallery House
India Architecture News - Feb 15, 2021 - 16:47 12730 views
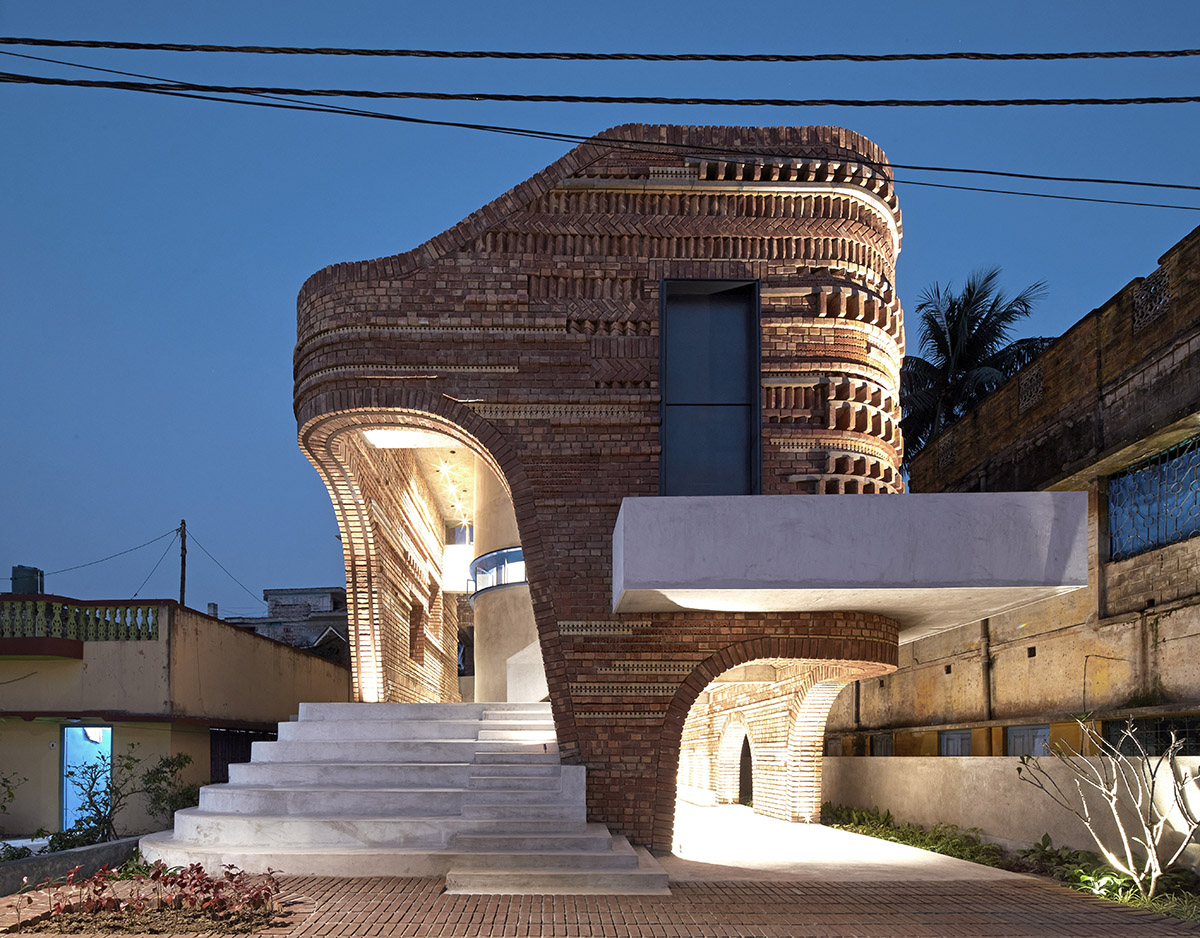
The stunning external view of the Gallery House
When you talk about Bengal Architecture form, all you remember is beautiful Terracotta tiles stunningly designed on the outer surface to create an aesthetic look and feel. Terracotta stone was the main material used for building temples until the 15th-16th century AD. This was due to any other stone's unavailability and also an abundance of the availability of good alluvial land.
Traditional Bengali architecture mostly uses brick and timber. They often match the wood, bamboo, and thatch in order to make local vernacular architecture designs. A special feature of the front or sometimes the entire structure is decoratively carved and beautifully molded with hand-made Terracotta works or exposed bricks.
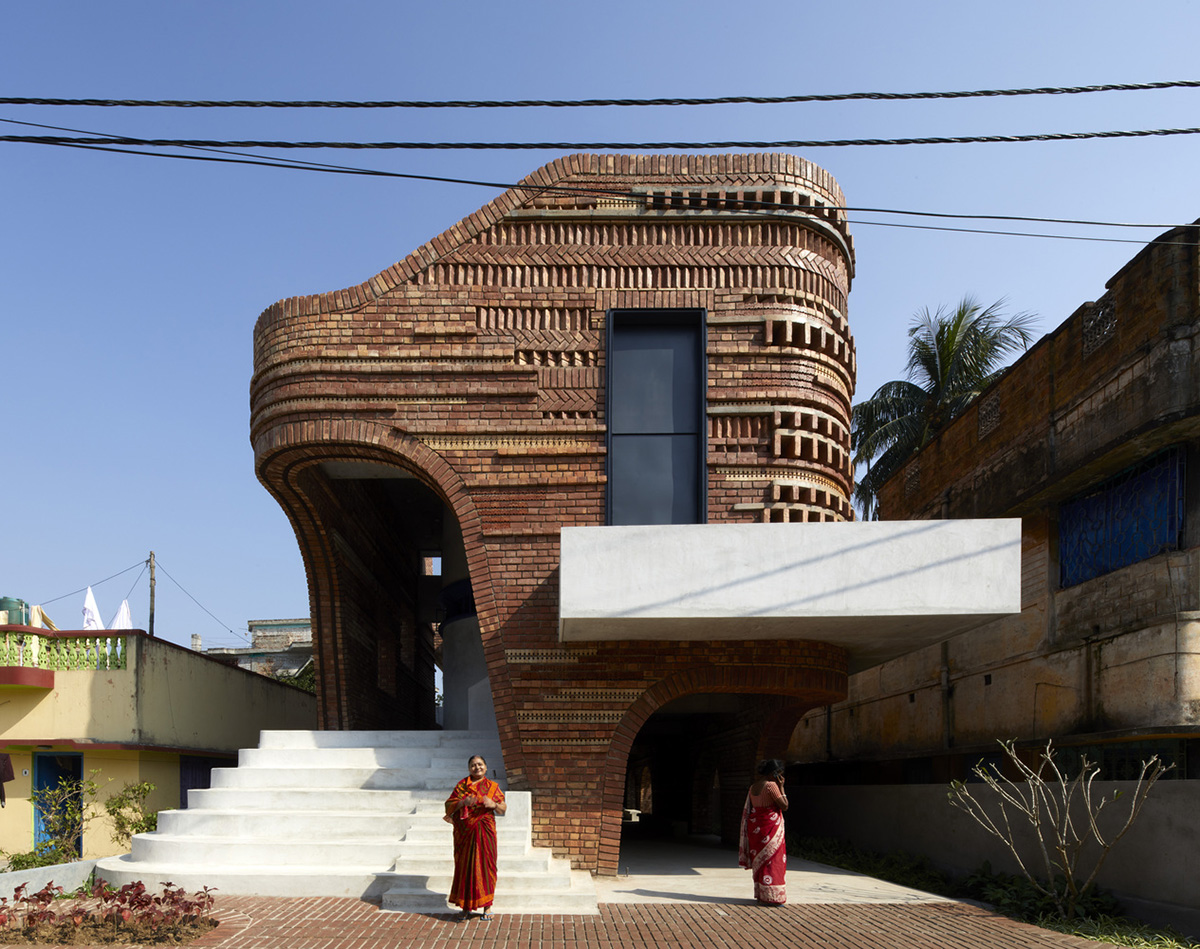
A similar approach was taken by the International award-winning architect Abin Chaudhuri who is the founder and principal architect of Abin Design Studio.
Previously, Abin Chaudhuri spoke about his design approach and his perception towards architecture to WAC's India Reporter Rupsha Chakraborty in an exclusive video interview. Watch WAC's video interview on our Videos page.

The aesthetic interior view
The inception of the Gallery House starts when a client of Wall House procured a parcel of land across the street from his home as a parking lot for his vehicles. Abin Design Studio was approached to provide for a garage structure with staff quarters above.
Given its simple program, Abin Design Studio convinced the client to use this opportunity for doing a lot more and think of how it could give back to the community. The designer has always been keen on designing spaces for his people and make them for public utility.
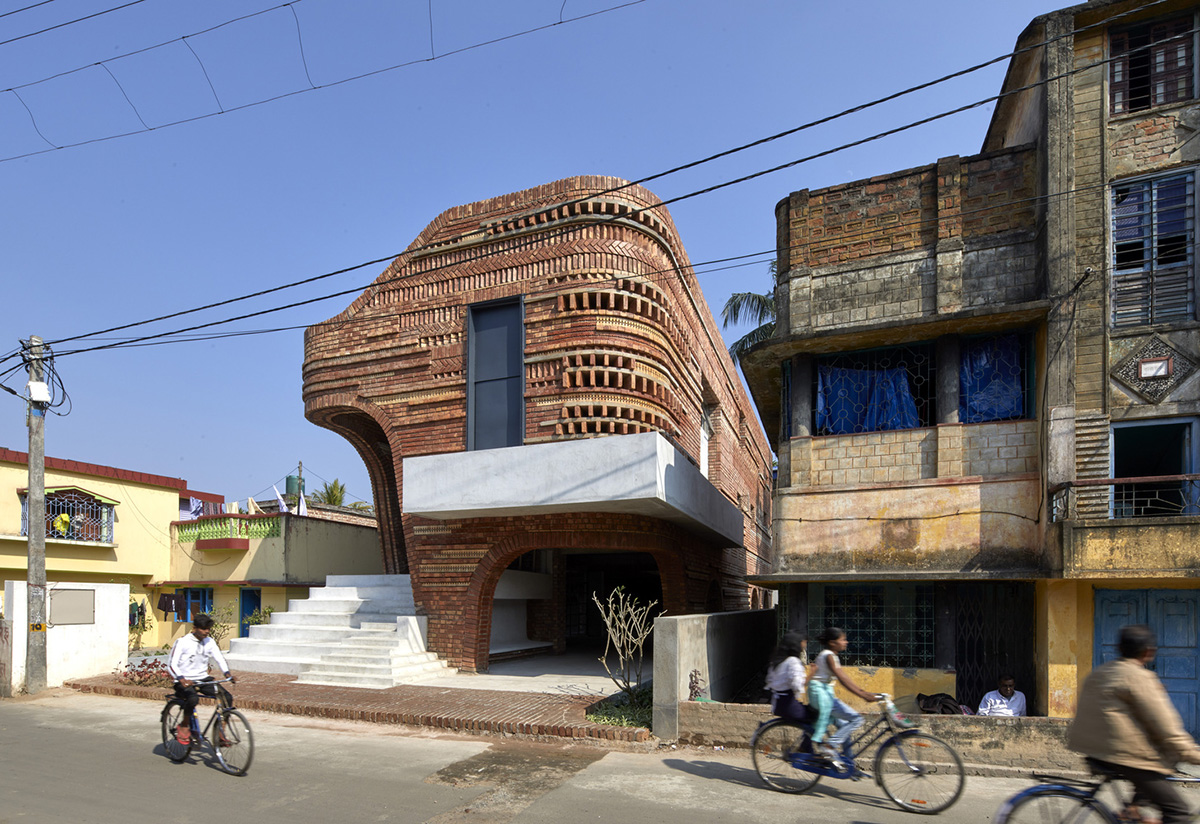
The planners and designers in the studio came together with yet another creative concept, thereby building the Gallery House as a ground-level garage with a multi-purpose upper-level play space planned for use by the public. The building was built to serve the local population on a site of 380 square meters in the peri-urban district of Bansberia, West Bengal.

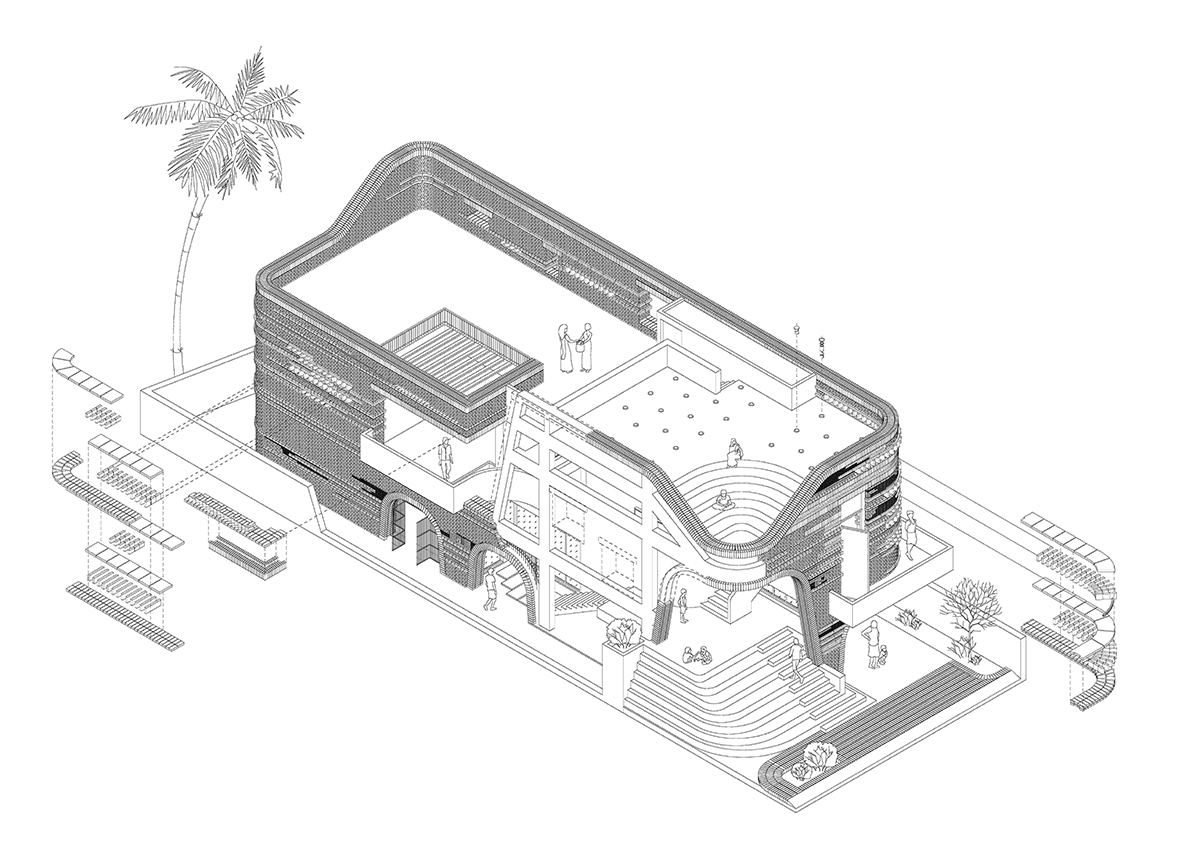
The conceptual representation of the inception of the design
The building took inspiration from Bengal's terracotta temples as a decision to add another architectural expression to the city. Inlaid with ceramic tiles, exposed brick masonry walls characterize the character of the construction as a contemporary expression of inspiration. Rejected ceramic blocks created for commercial use have been collected in partnership with a ceramic artist named Partha Dasgupta. From a nearby river-side brickfield, terracotta bricks were procured. These two, using locally prevalent finesse in building masonry, were mixed and an extraordinary design was created.
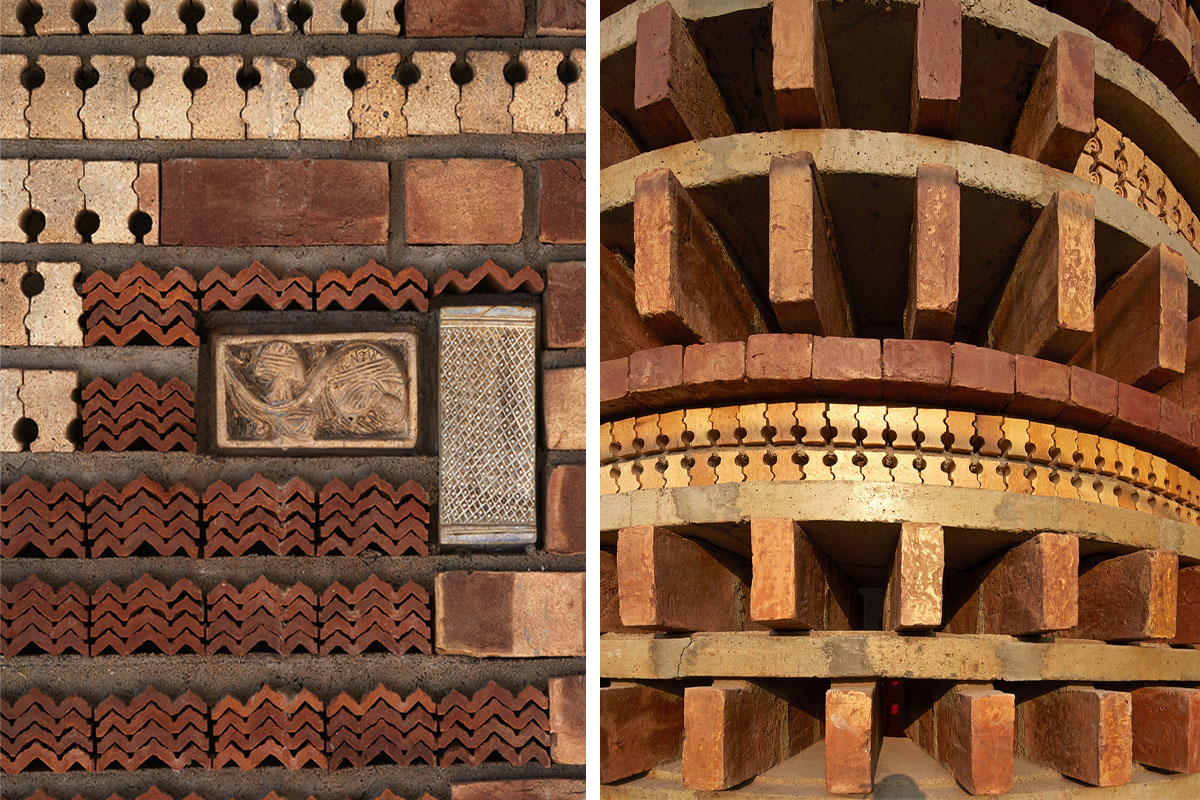
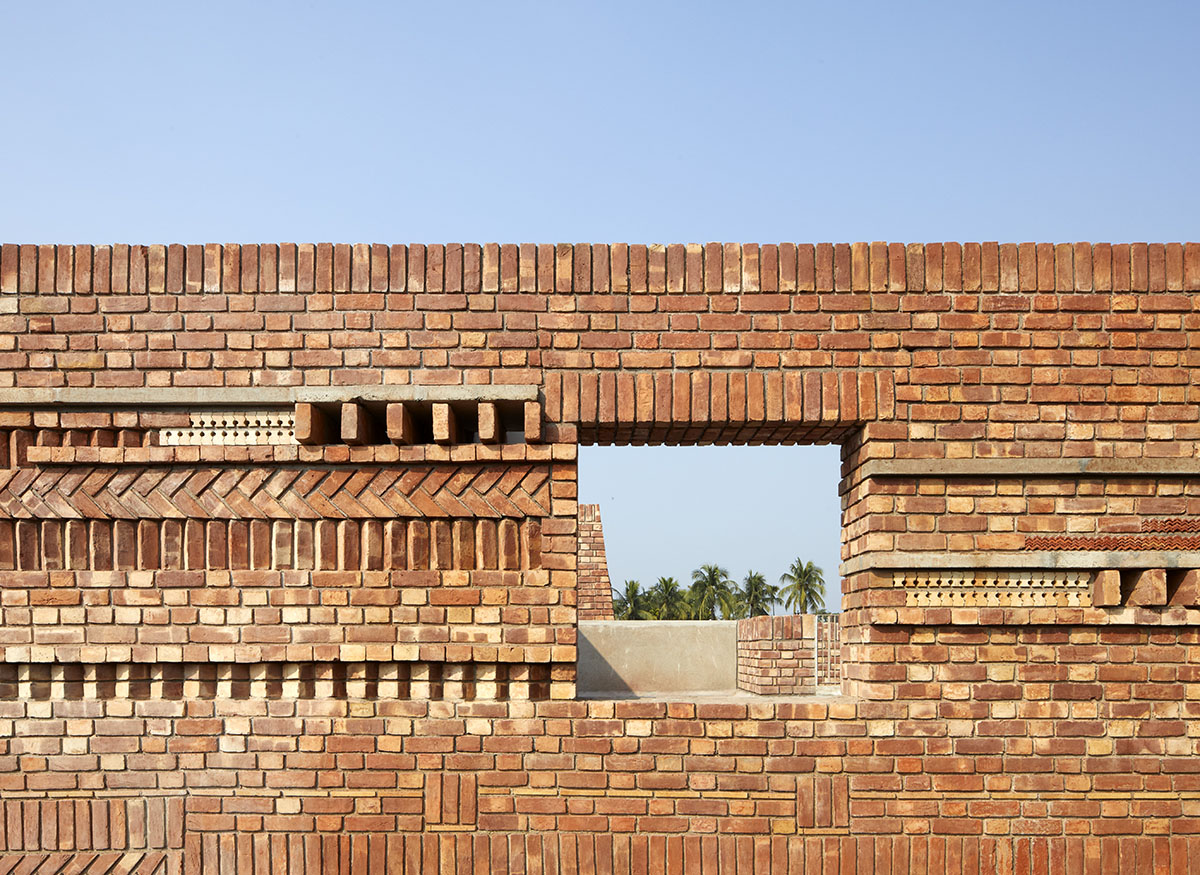
Both images showing the exposed brick and Terracotta works
Oriented by the way the building came up, the client agreed to let go of his original garage necessity and welcomed the proposals for re-purposing the ground floor with a community space, whilst a multipurpose office, a sitting area, and a pantry are located in the upper floor. The multipurpose-room was to be used mainly to supply the local population with tuition courses and yoga classes. This room acts at night as a dormitory for resident workers. The customer loves seeing the room put to good use and applauds the thought process of the designers. He takes pride in showcasing the space to the entire locality.
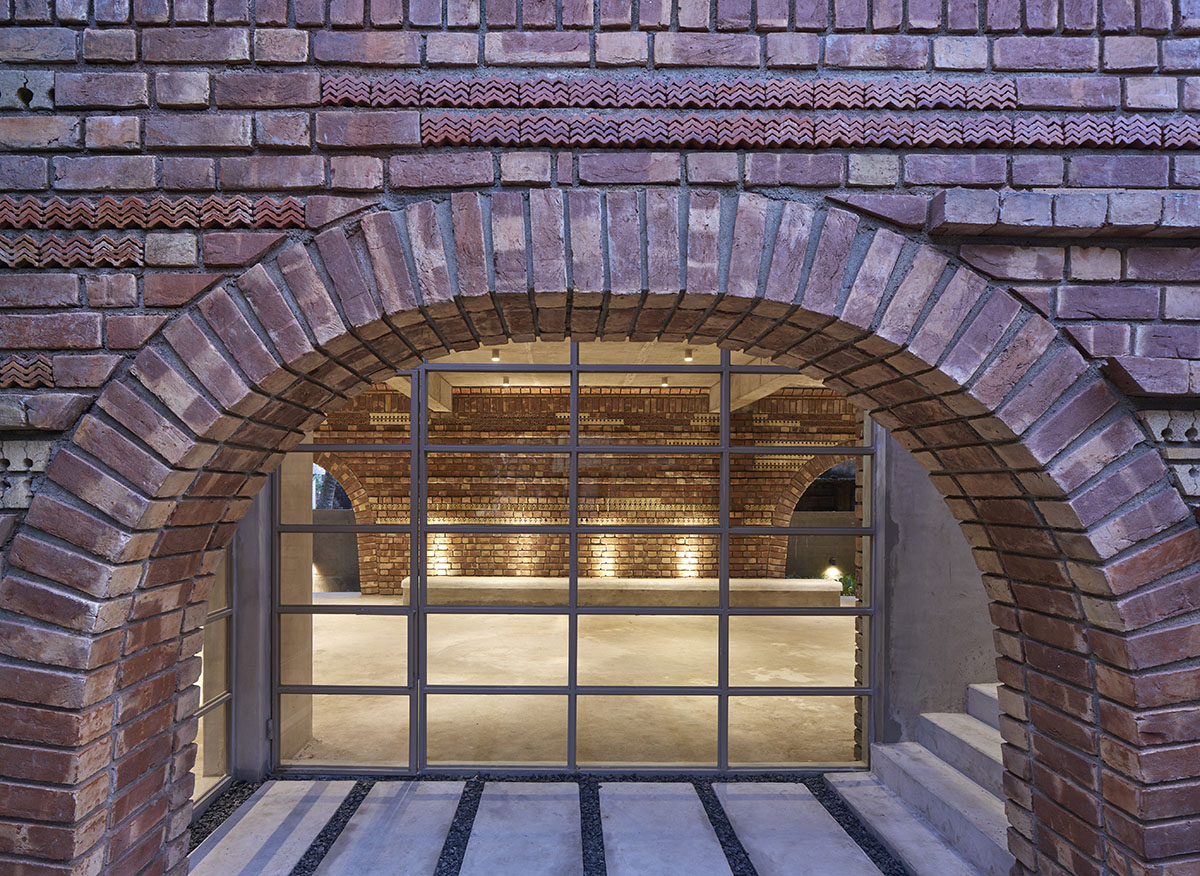
The exposed brick arch showing typical Bengal architecture
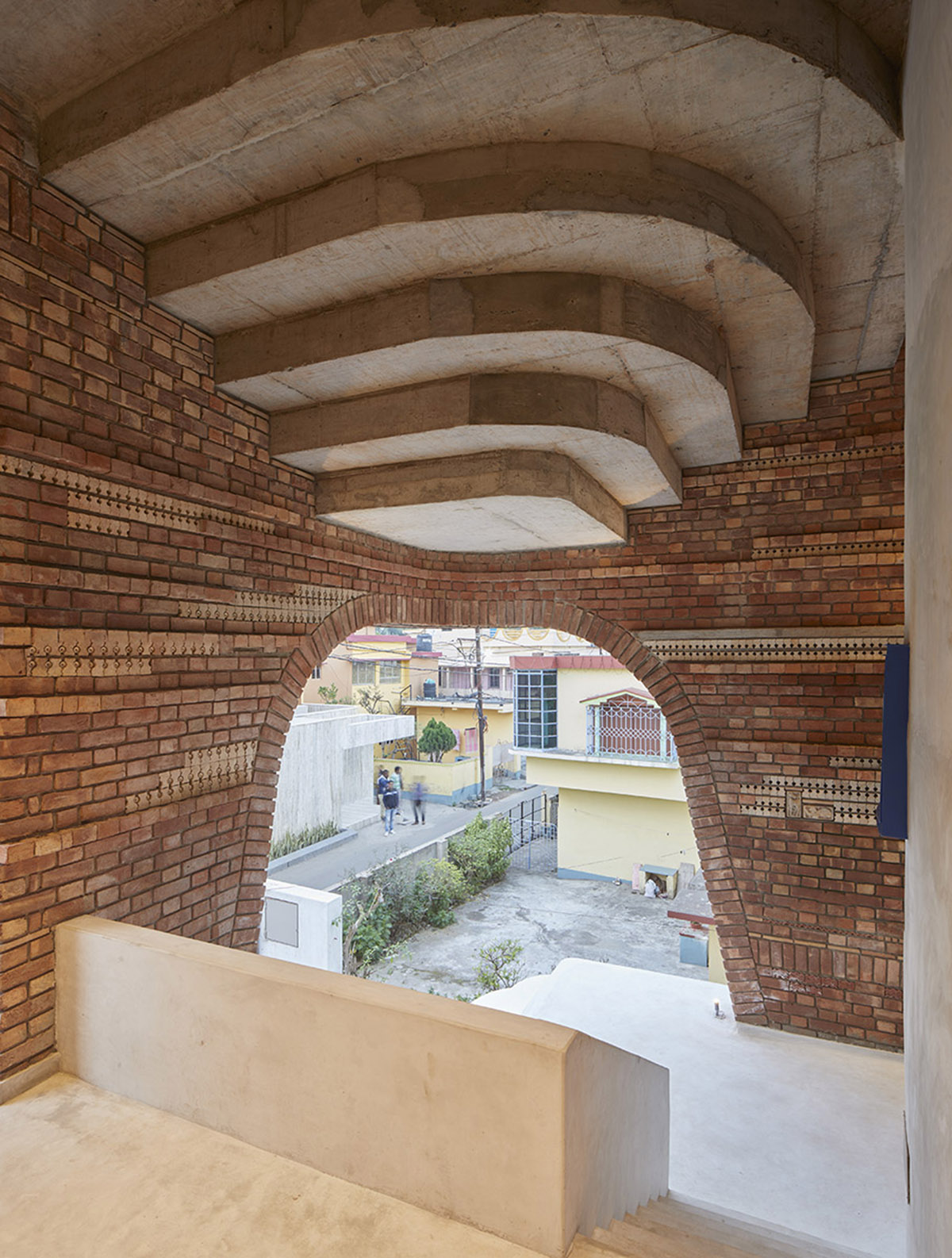
The layered designed ceiling at the entrance of the Gallery house
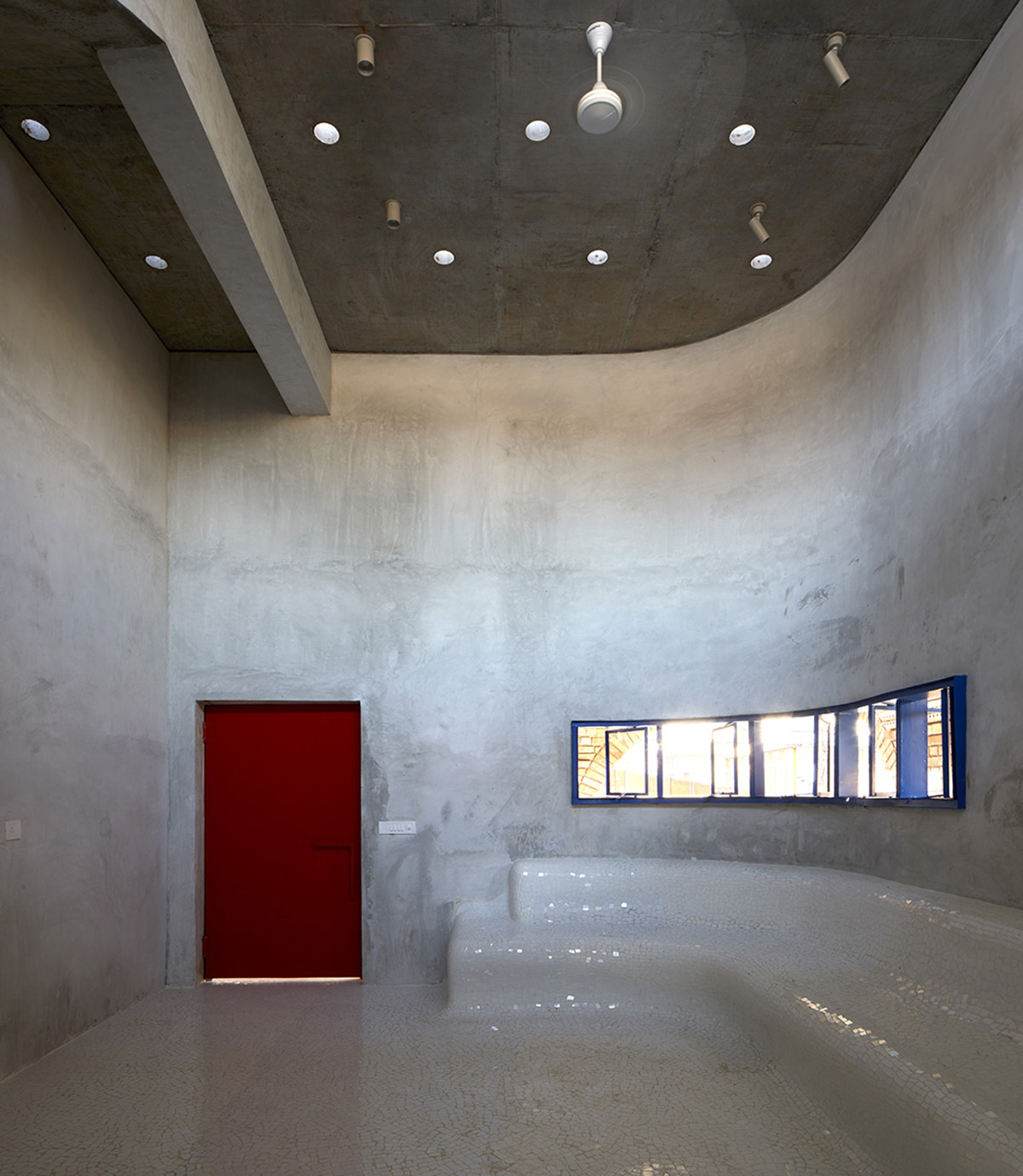
The beautiful sitting area inside the Gallery House
This town holds a festive procession every year along the narrow, winding lanes of the neighborhood as part of a cultural celebration. Reciprocating this, the building steps down towards the street to form a gallery for sitting onlookers who gather during this event on the street side. The integral space of the building was shared with the neighborhood people through judicious planning and play of voids in volume, as a humane gesture of giving back to the local community, without disrupting the privacy and security of internal functions. Shown below are the plans and sections of the design of this incredible Gallery House.
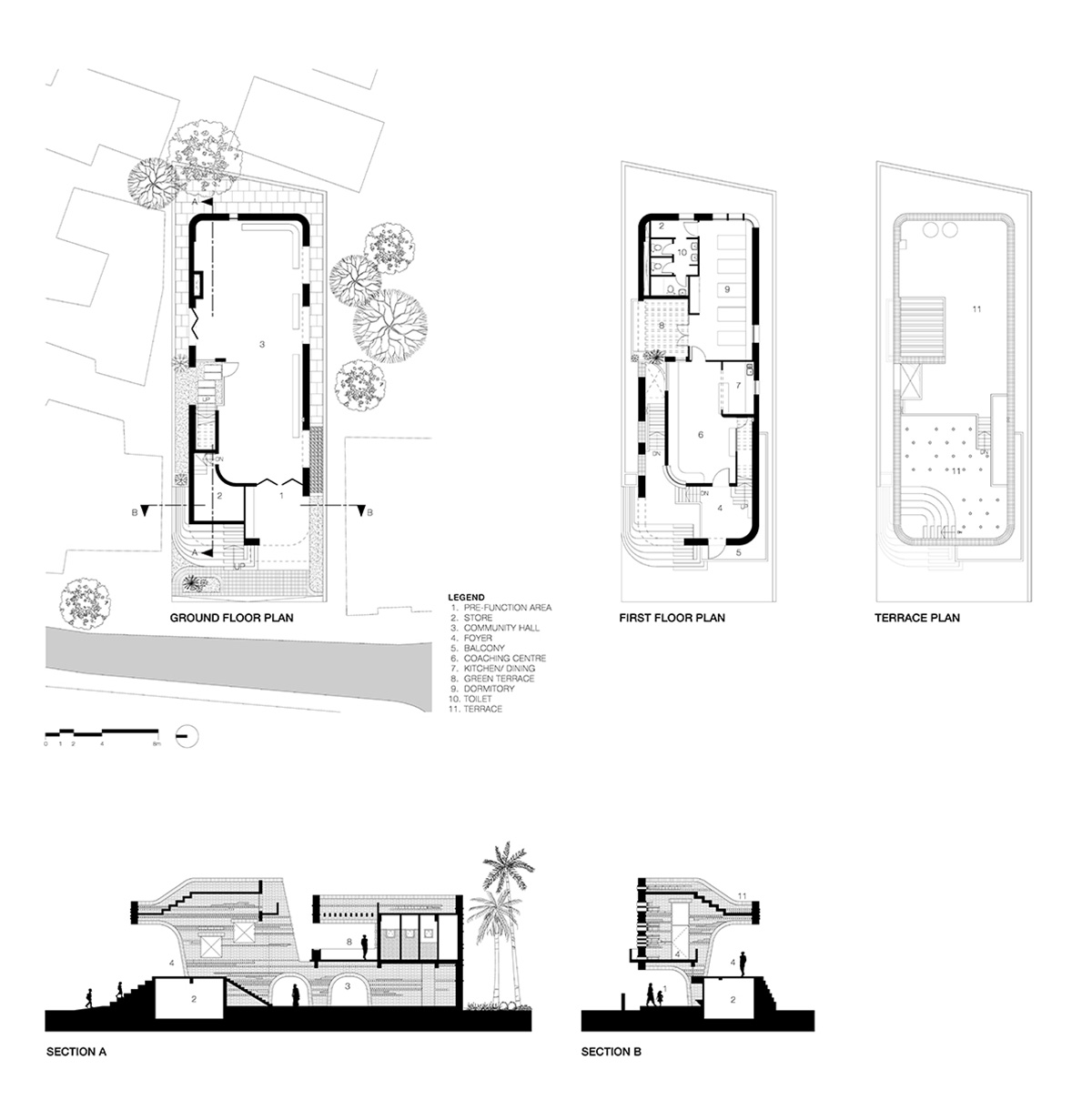
The plan and the section
Project facts
Project: The Gallery House
Location: Bansberia, West Bengal, India
Area: 380 sq.m.
Status: Completed January 2020
Principal Designer: Abin Chaudhuri, founder and principal architect of Abin Design Studio
Interior Design: Abin Design Studio
Collaborator: Partha Dasgupta (ceramic artist)
Design Team: Sohomdeep Sinha Roy, Qurratul Ain Maryam
Write-up Brief: Abin Design Studio
Structure: Soma Kazi
Project Coordination Team: Debjit Samanta, Debkishor Das, Dipankar Mondal
Photography © Edmund Sumner
All the images courtesy of Abin Design Studio, Kolkata, India.
All drawings © Abin Design Studio
> via Abin Design Studio
