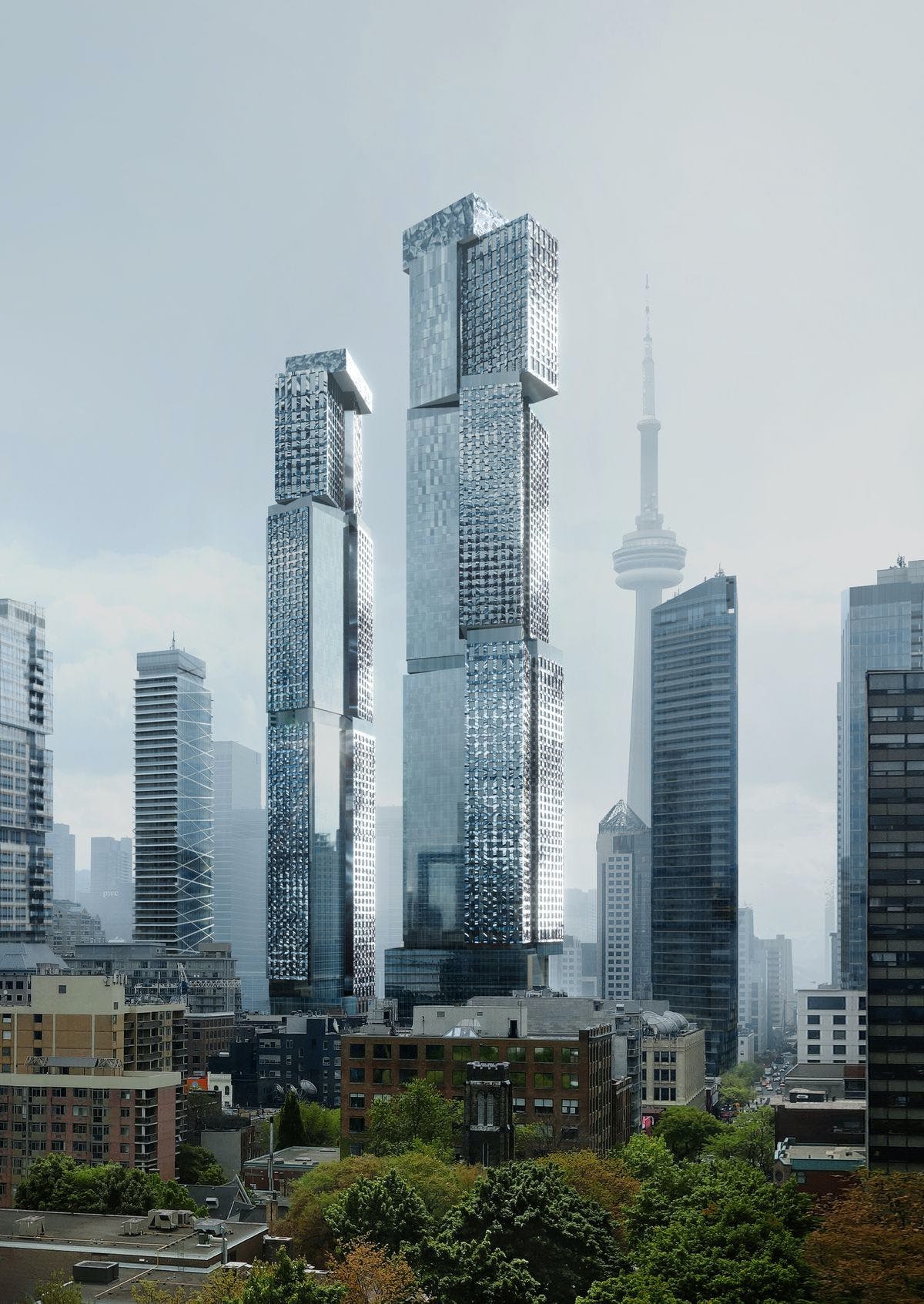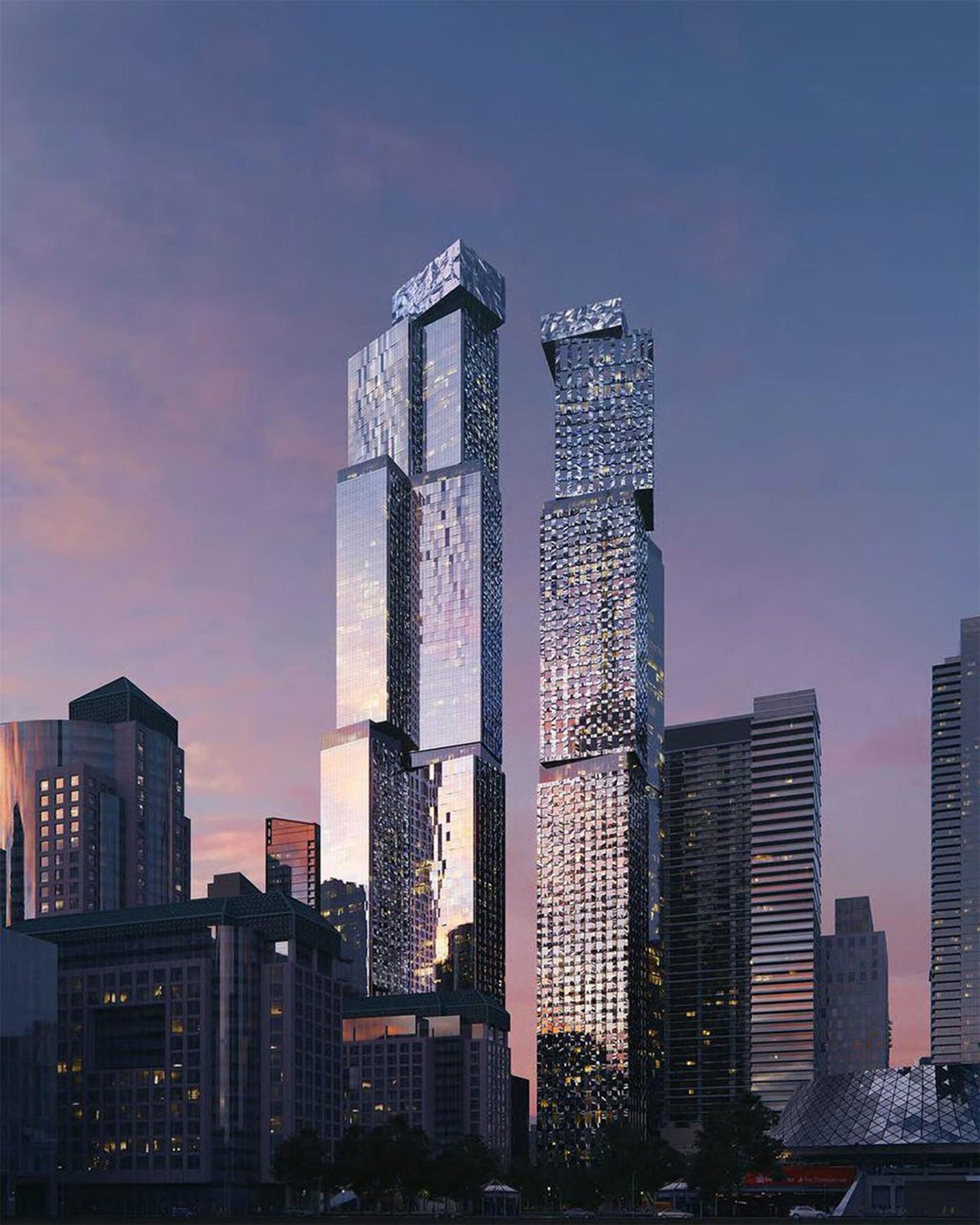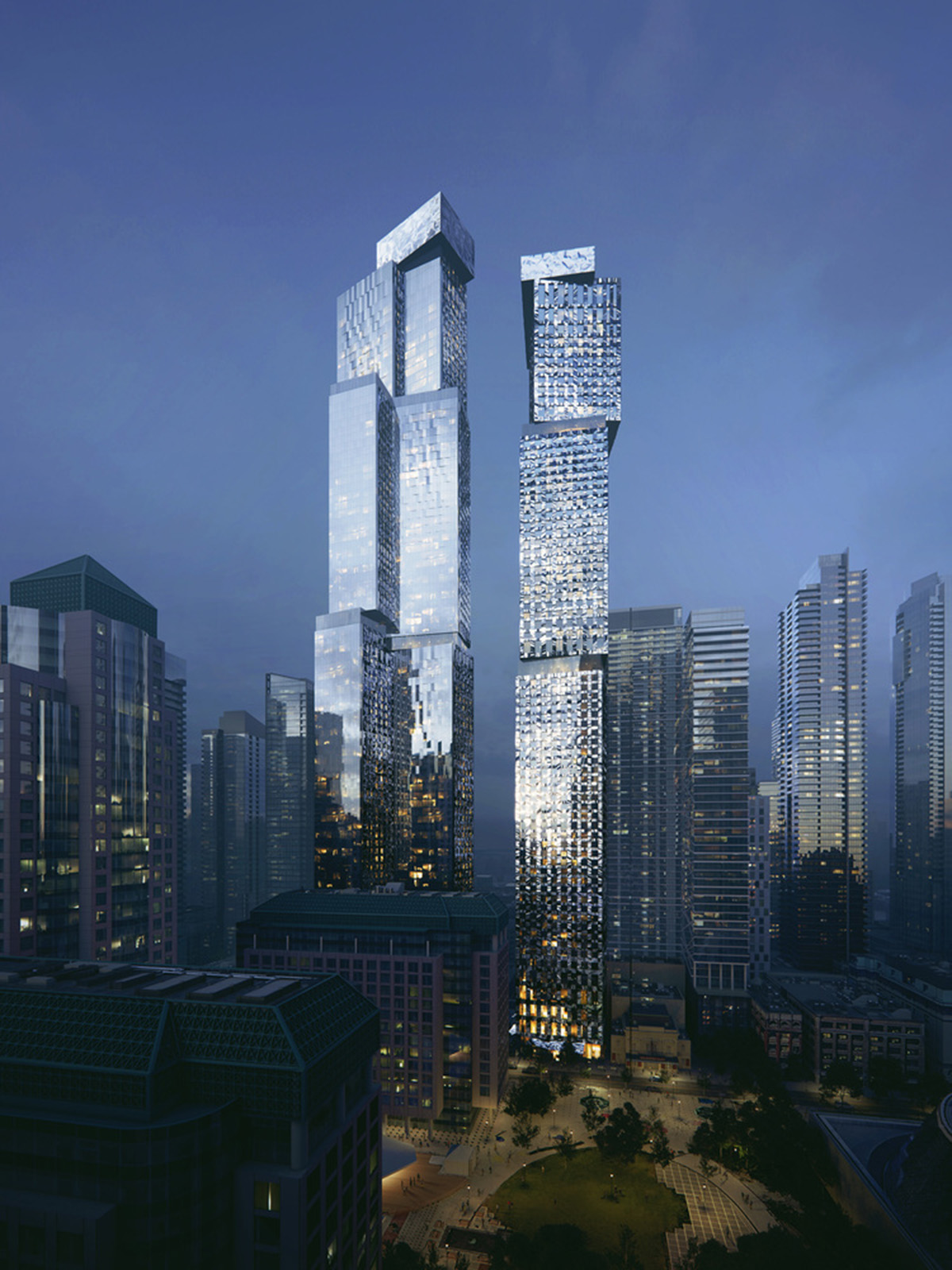Submitted by WA Contents
New images revealed for Frank Gehry-designed King Street West towers in Toronto
Canada Architecture News - Feb 15, 2021 - 16:00 9905 views

New images have been revealed for Frank Gehry-designed King Street West towers in Toronto, the renderings show that the two towers are in progress since the project was first proposed in 2012.
Frank Gehry shared his views about the project on The Globe and Mail and said: “I always feel uneasy blowing my horn." "But I think the buildings have a level of humanity other buildings around them don’t have, and a respect for local surroundings."
Unveiled by Great Gulf, Westdale Properties, and Dream Unlimited, once complete, the towers will be "the biggest and the tallest buildings of his career," according to The Globe and Mail.
Located in downtown Toronto at the cultural intersection of King Street West and Ed Mirvish Way, the towers are located on King Street West and aimed to change the skyline of Toronto. The towers, clad in stainless steel and blue glass curtain wall, will reach at 308 meters and 266.5 meters tall respectively.

The two towers will contain 2,087 condo apartments, with facilities for OCAD University, shops, and either a hotel or offices. The developer said, the sales will start on its condo apartments in 2022.
Gehry's towers are being developed as part of the King Street West Project, comprised of an ensemble of mixed-use buildings. The Toronto-born architects revised plans and visuals to maintain both the height and density that were approved in a 2017 zoning by-law amendment. Upon its completion, the west tower will be the tallest Gehry-designed building in the world.
The changes to the podium includes the façade of the heritage Anderson Building which was built in 1915, while respecting the views of both the Royal Alexandra Theatre and the Princess of Wales Theatre, which bookend the project.

On the exteriors, Gehry clad the towers with energy-efficient and textured materials with glass façade, refining the outer appearance of the towers. The buildings will also incorporate new space for OCAD University, offering students and faculty enhanced learning and research spaces while providing opportunities to collaborate with the community on a wide variety of art, design and media initiatives.
"With this project, I wanted to create an ensemble of buildings that were respectful to the city and referential to the Toronto that I once knew," said Frank Gehry.
"I wanted the two towers to each have their own personality, but I also wanted them to talk to each other, creating a dynamic and changing addition to the skyline depending where you were viewing them from in the city."
"The detailing of the exterior is intended to give the buildings a human scale and hopefully reflect the light and colour from the city and the sky around it. In the end, this should be a building of Toronto that I hope will make the city proud," Gehry added.
All images courtesy of Gehry Partners, LLP.
> via The Globe and Mail & OCAD University
