Submitted by WA Contents
G+ Architects completes all-white circular L00P Boutique Hotel and Café in Vietnam
Vietnam Architecture News - Feb 15, 2021 - 14:28 10409 views
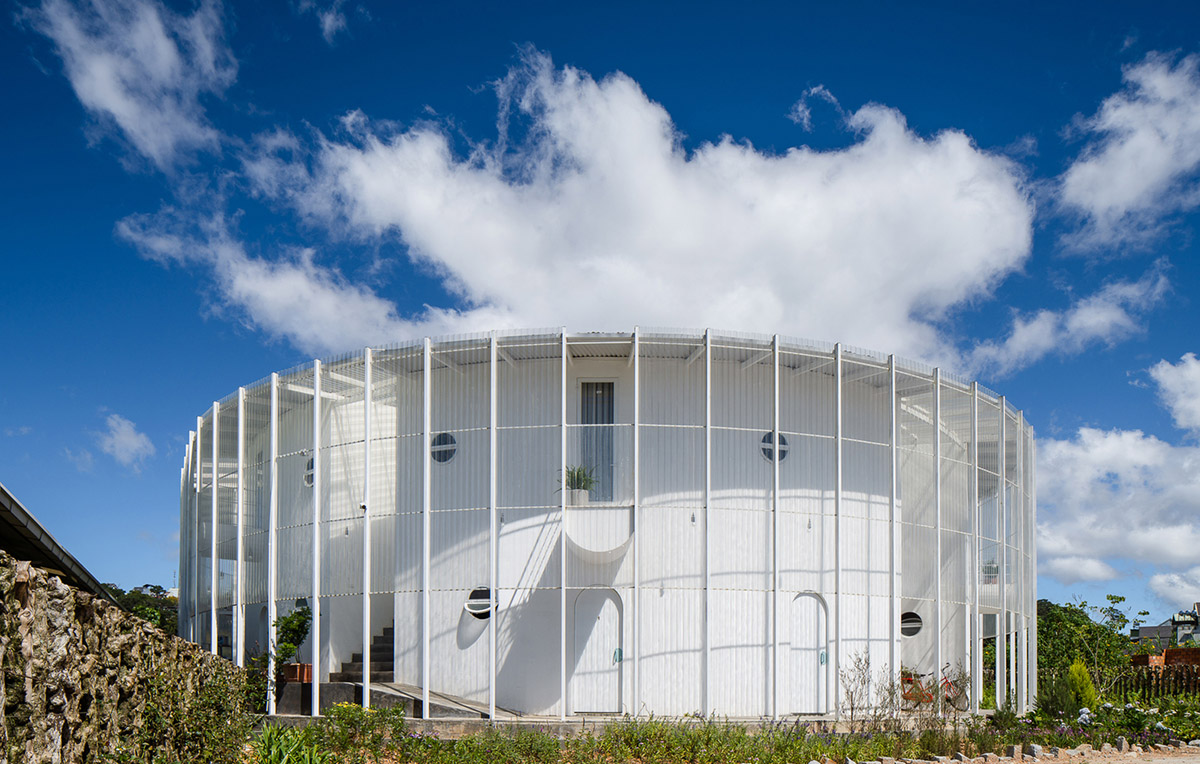
Vietnamese architecture practice G+ Architects has completed a hotel and cafe made of all-white shell structure in Thành phố Đà Lạt in Vietnam.
Named The L00P Boutique Hotel & Café, the 2,000-square-metre building is located on a site with three bench footings naturally formed.
The building, proposing a large courtyard at the center, creates circular pathways within the building to connect the cafe area.
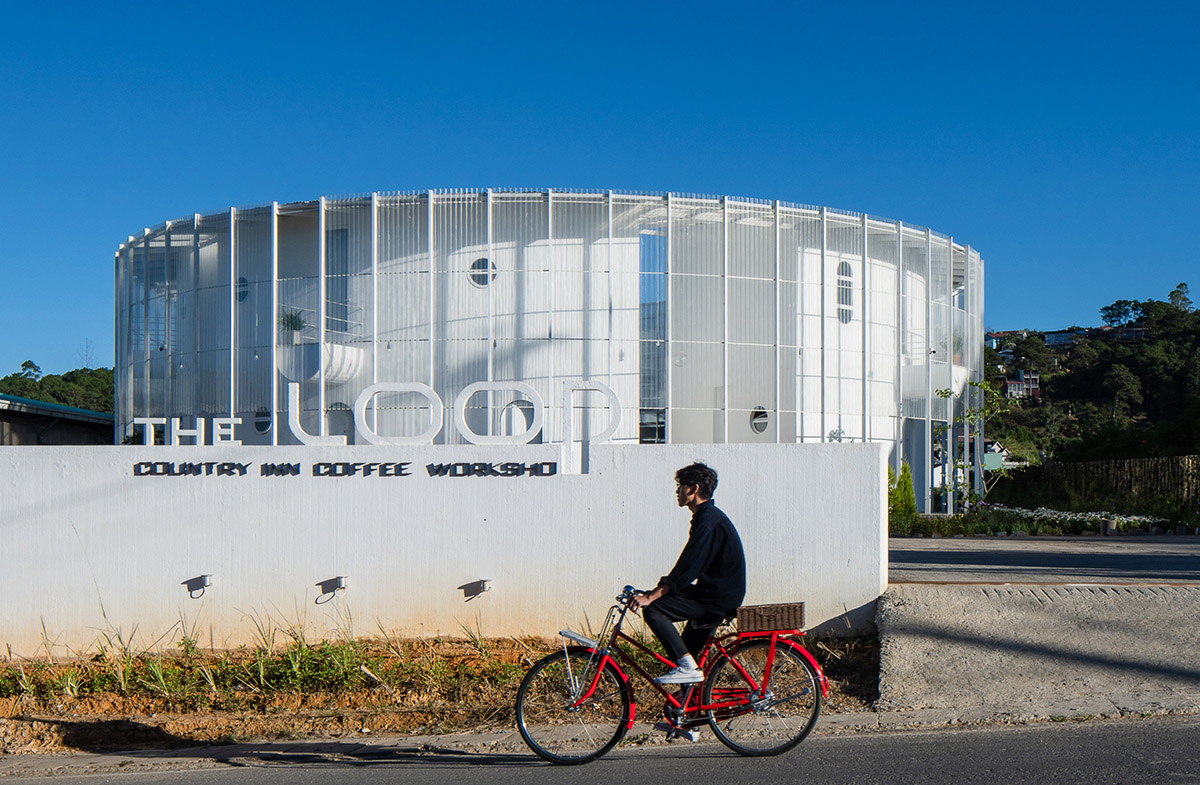
"Our mission is to create a residential area and a café which will last 10-15 years. The concrete area is 400m2, the other are a garden, a railyard and a camping site," said G+ Architects in a project description.
For design scheme, the architects are inspired by the pine forest at dawn that fabricated 70 pillars sheltering beneath a bright tole layer. As the team highlighted, this determined the shell and the structure of the building.
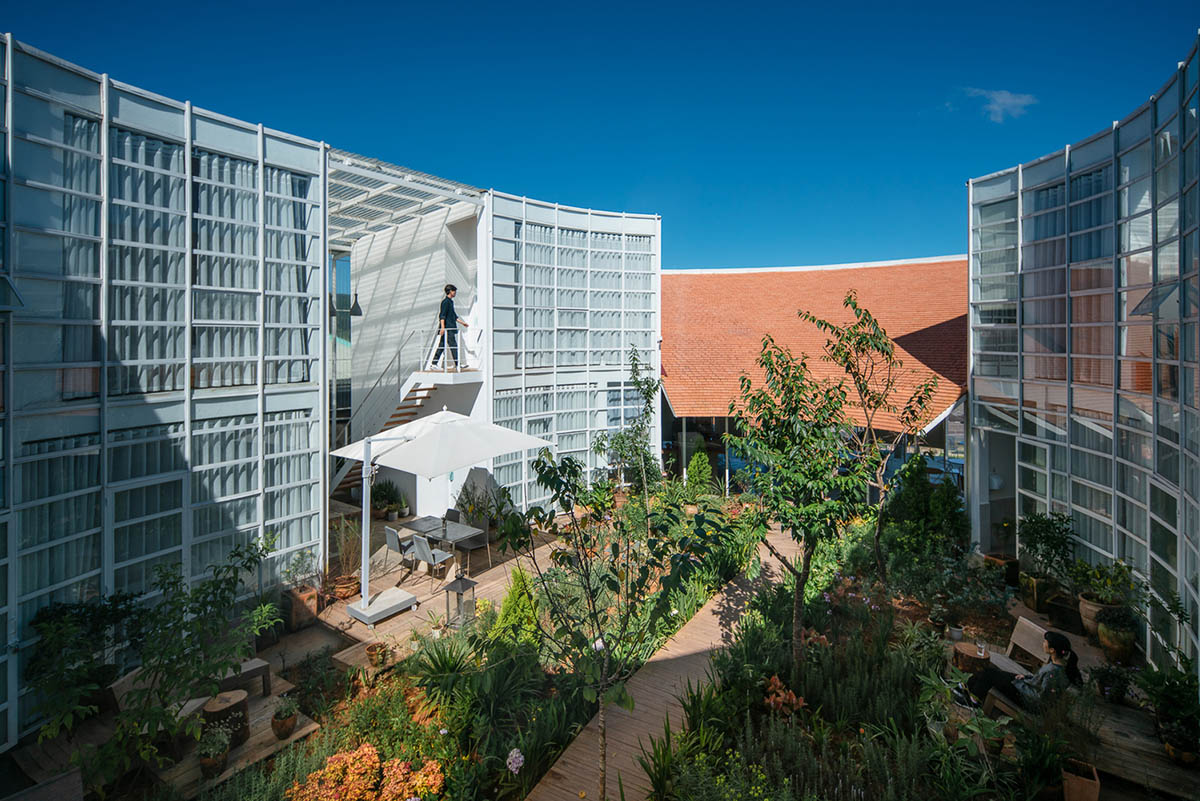
"The transparency of the glass, the burry image of the landscape through the morning mist, as well as the sheltering effect against the rainy condition of Da Lat; all was considered and utilized as we were designing the outer shell of the building," addd the studio.
"The bright tole layer can produce different lighting effects, from completely opaque to crystal clear. Every fold of the tole layer resembles those of our preferred type of fabric."
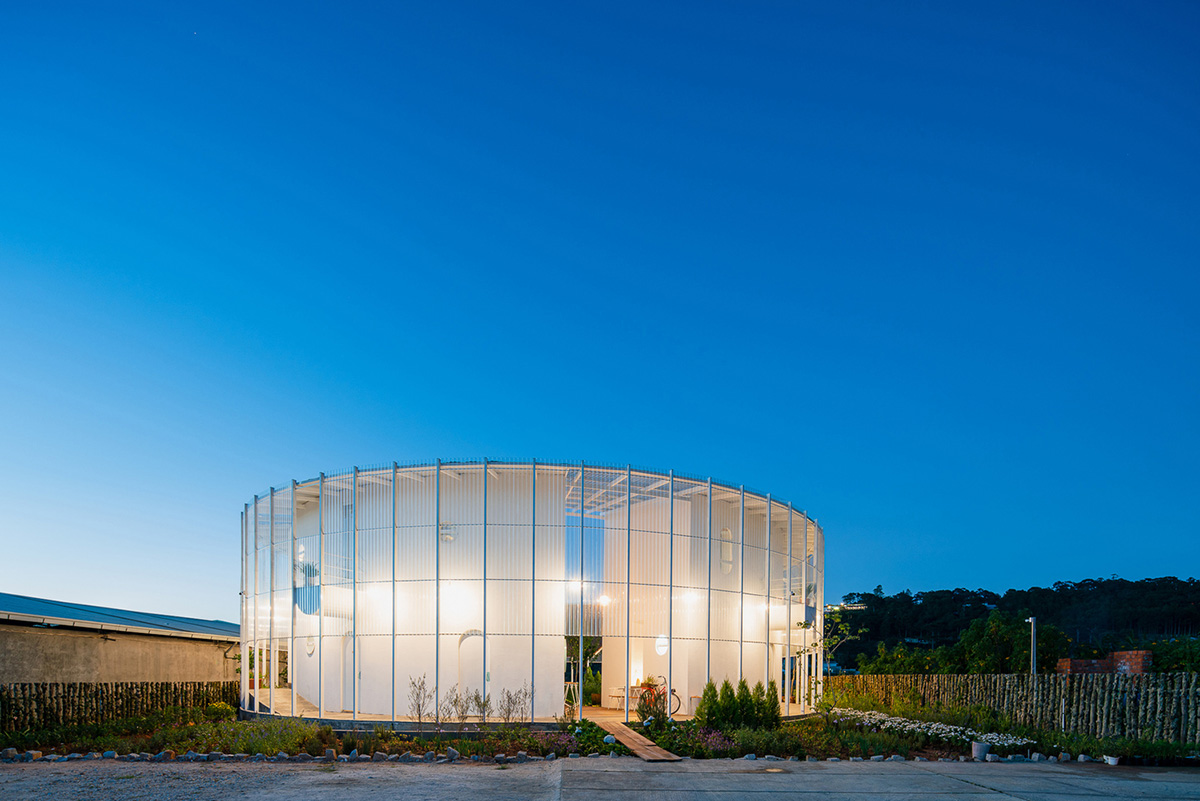
The hotel contains 12 rooms and each is different from the other in every aspect due to the circular structure of the building. All rooms presents views to the hills, pine forest or the garden in the center.
The architects took the white color as the main theme, and the interiors in each room have been minimalized. The architects excluded all unnecessary furniture in the interiors, enhancing natural light sources.
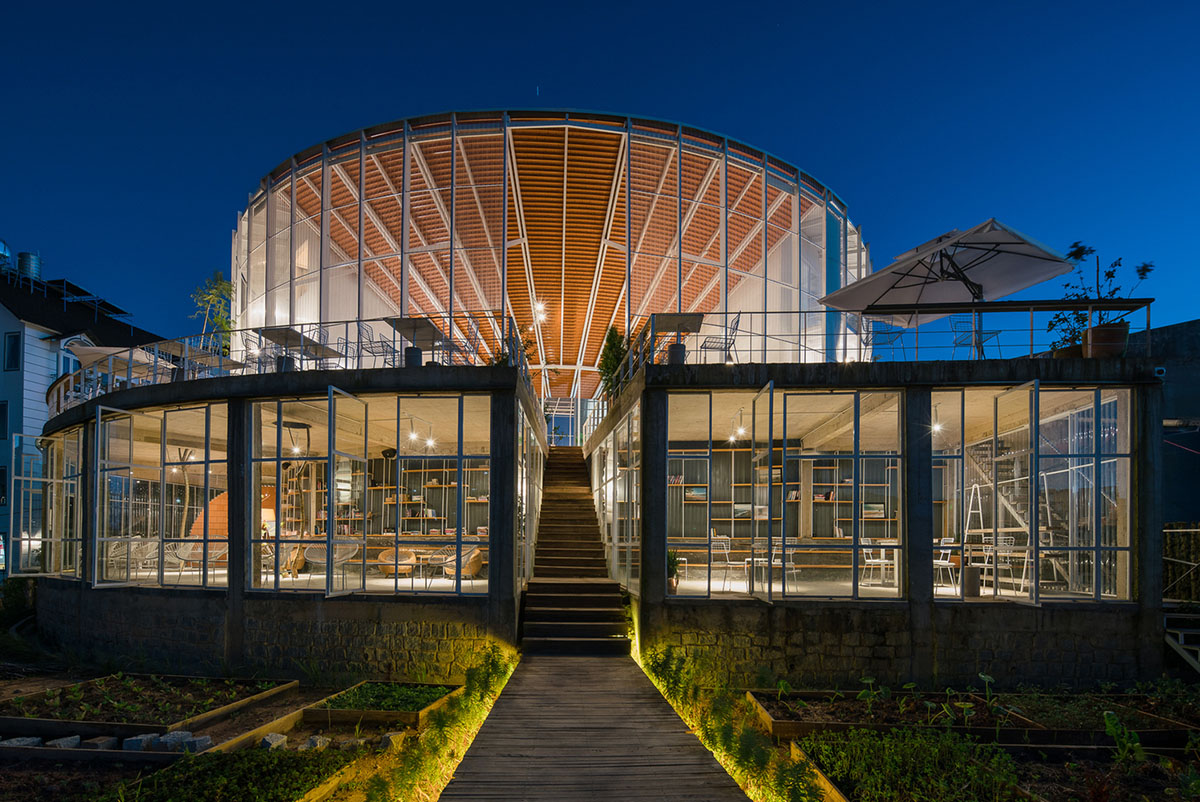
"So the colors and temperature will always reflect the climate conditions of the land whose height is at 1500m," added the architects.
The architects wanted to reveal the opaque line between the inner and the outer skin. The café area is divided into two parts: the upper part has been designed as a semi-open area, one part standing under a tiling roof, while the other part viewing towards the valley below.
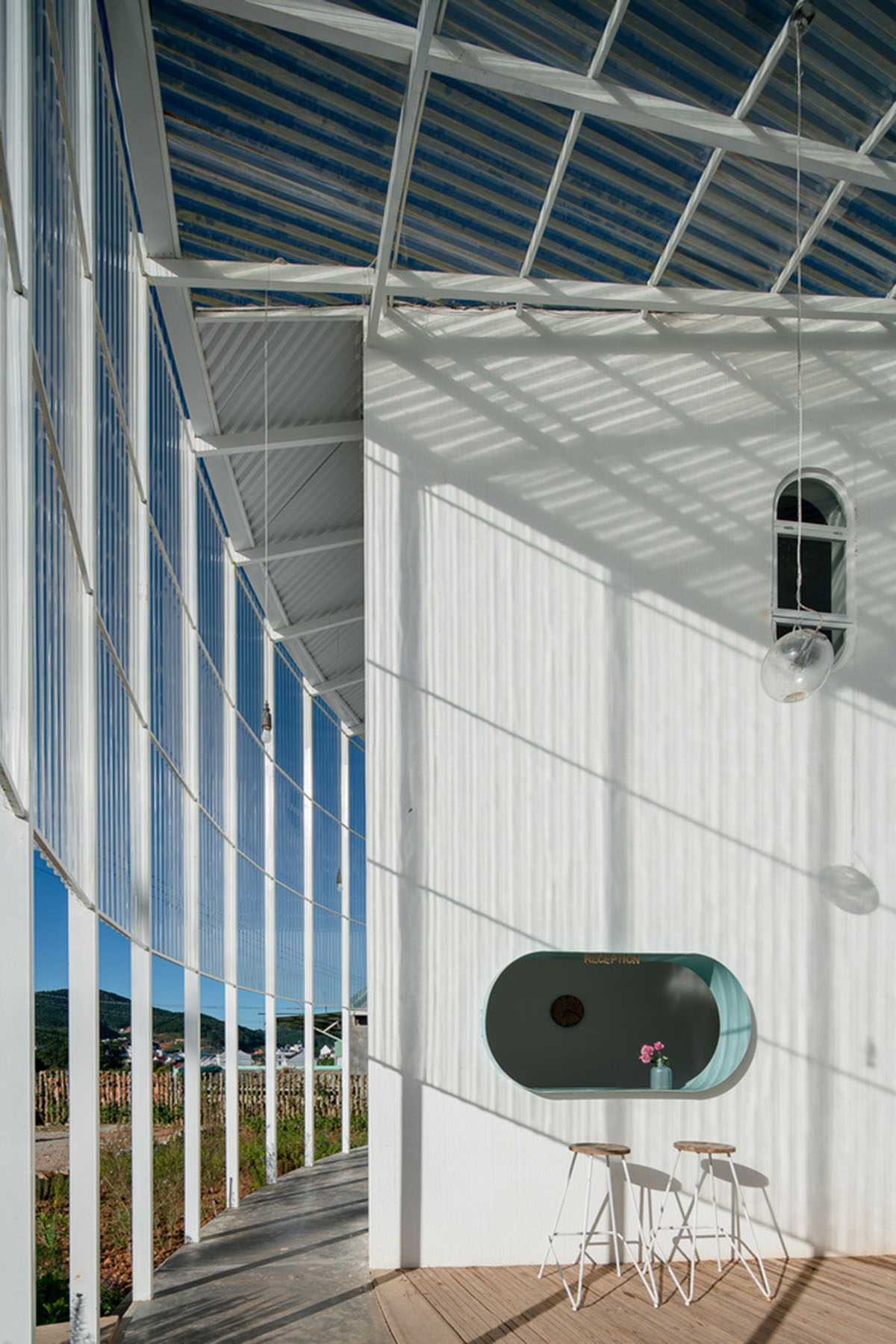
This place is where our visitors can experience the minimalism as well as a clear spatial layout while also enjoying the view of the landscape at its finest.
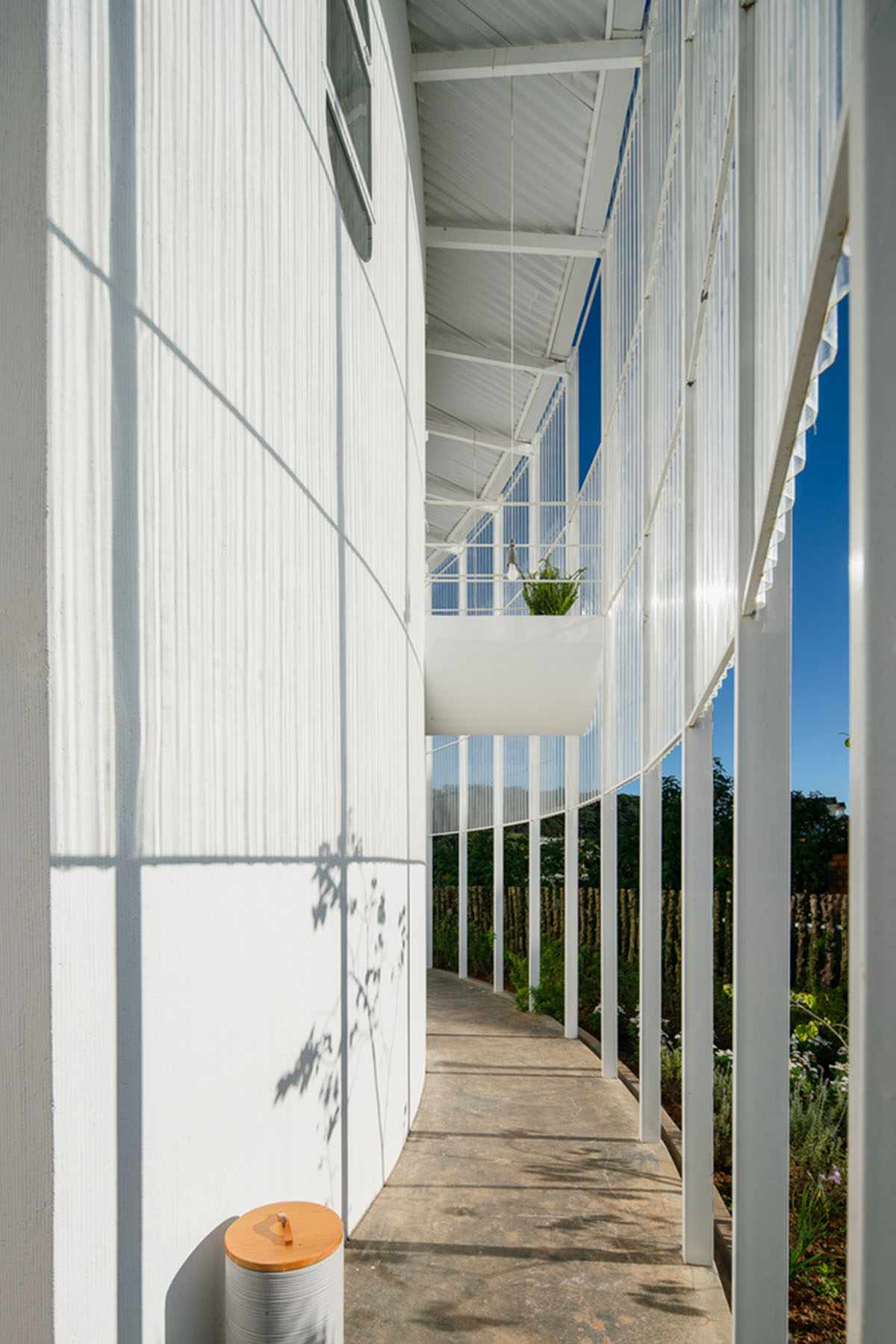
The lower part has been designed as a café which is covered in glass along its border, this area is connected via a walking path with the inside of the building as well as the garden below.
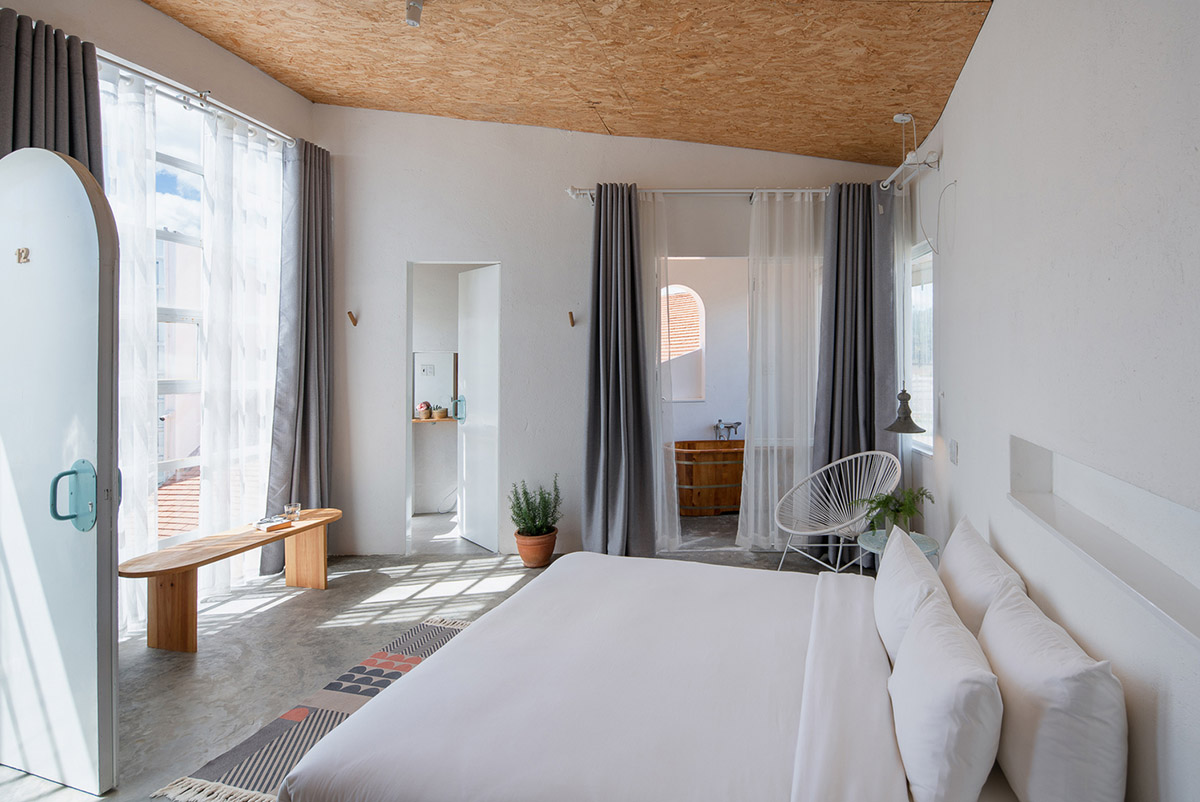
"Since the beginning of the project, we have dismissed all the overly complicated ideas and decided to keep the concrete materials of the ceiling and floor unchanged," the architects added.
"The seats in the café are formed in cave-like benches, all viewing towards the valley and the garden below."
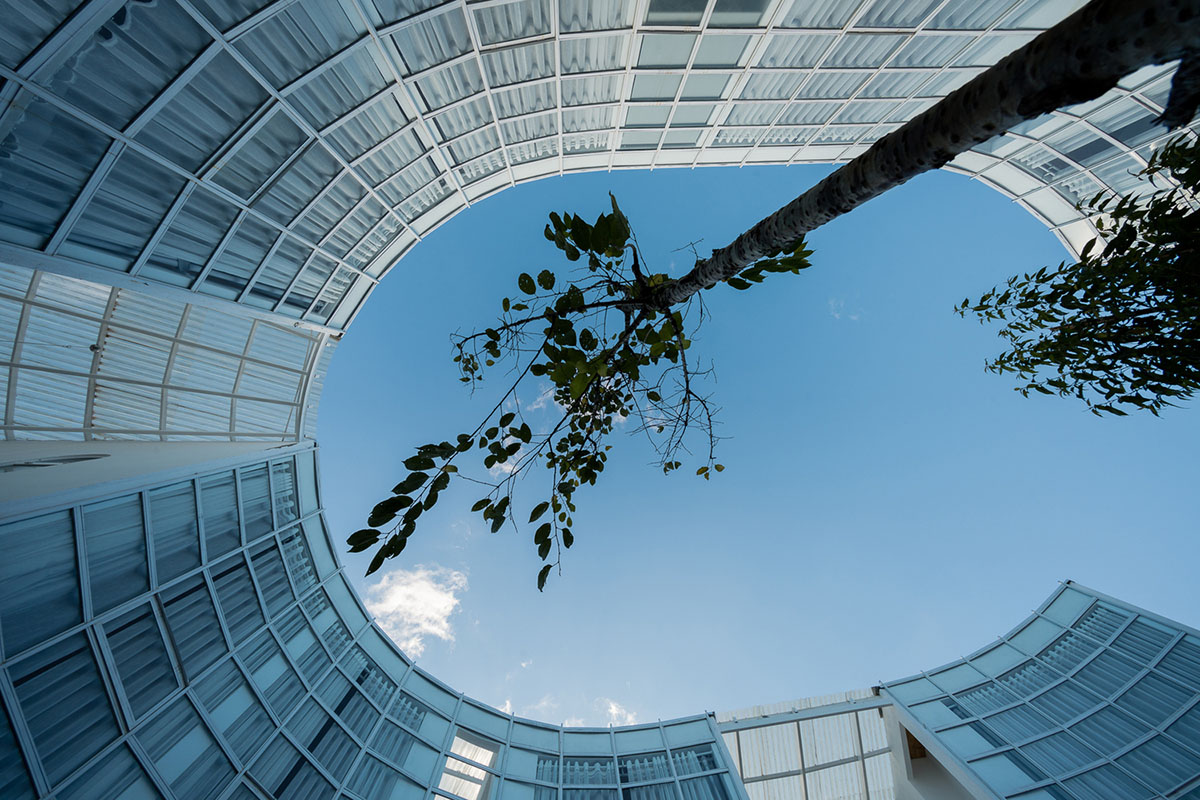
The building allows walking and exploration. Since the building makes a loop, it has corridors bordering its round body, which is a walking path for visitors.
These circular pathways are sometimes interrupted by the staircases or ramp slopes. There is a small path heading straight towards the main hall, through the middle garden, into the upper or lower café and expanding towards the valley below.
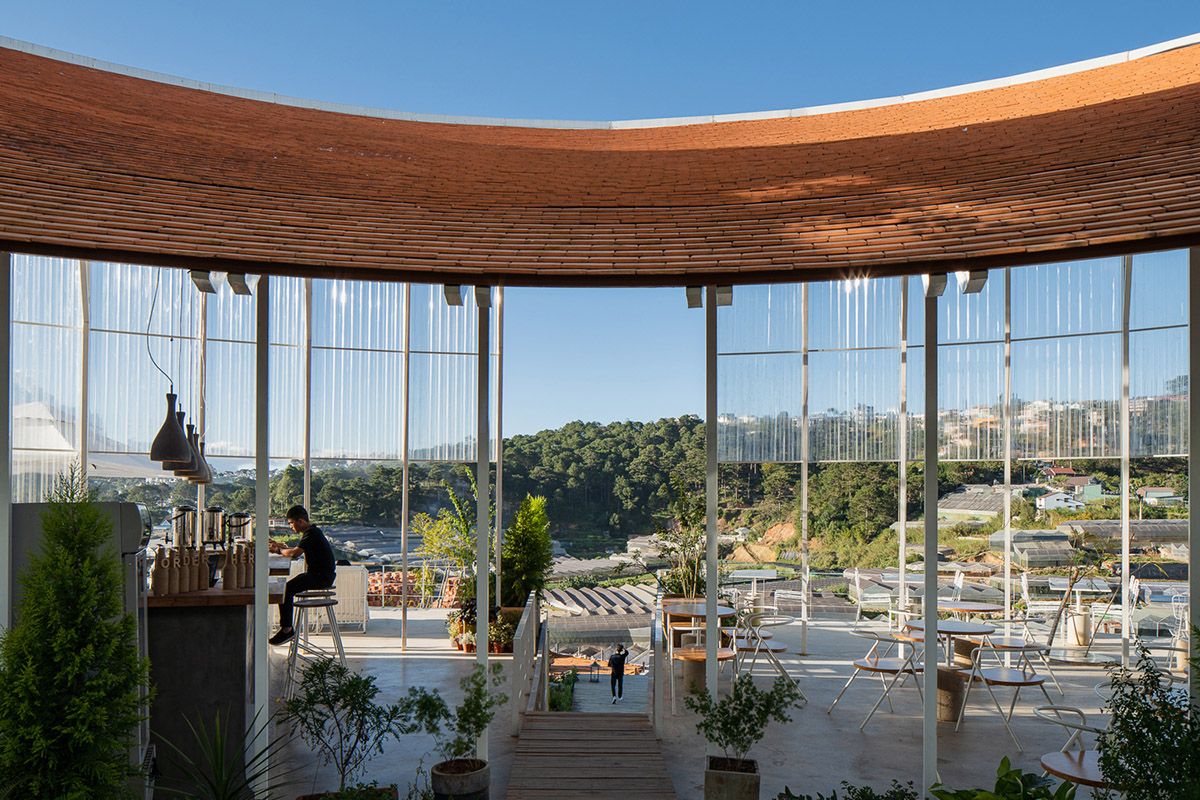
As the architects continue, the hotel has two traffic systems, one piercing the building and the other spreading along its border:
The first is the corridor system bordering the building, which is the pathway for our staying visitors, while the other system performs as the main pathway connecting the three areas, which is inspired by cave walking paths.
"Here, our visitors can experience the rotation of light and shadow, the constant shifting of landscapes, distance and height," the team added.
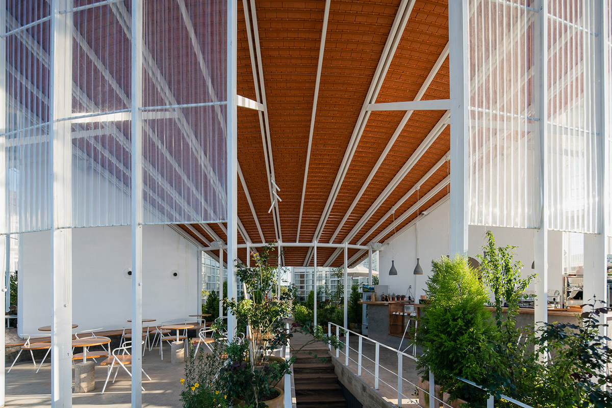
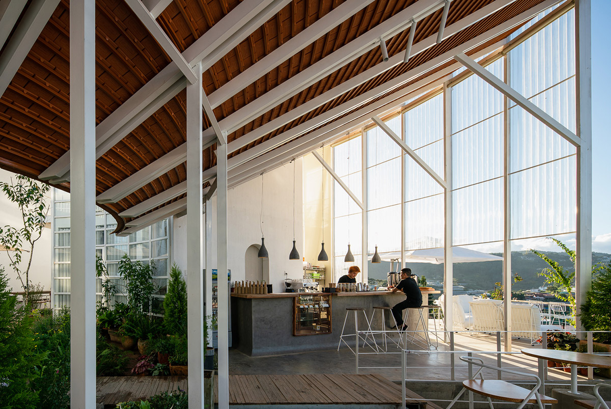
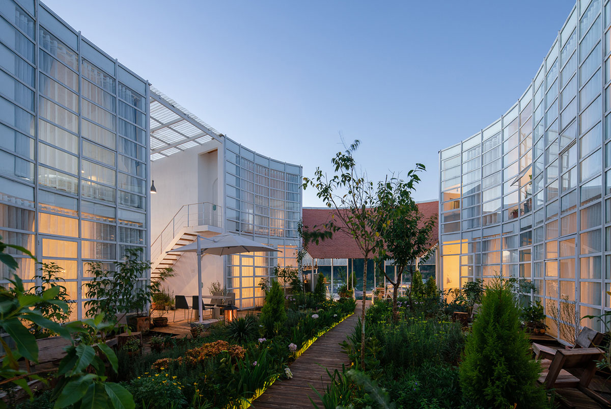
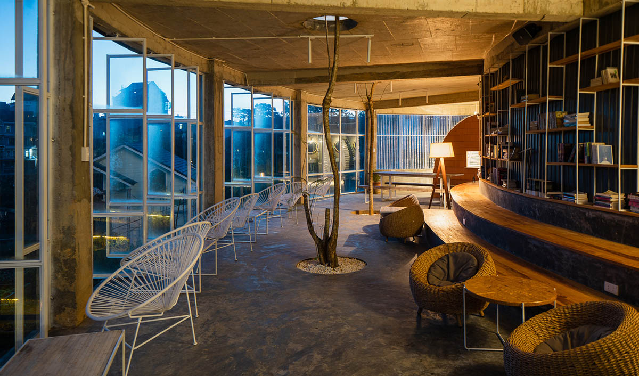
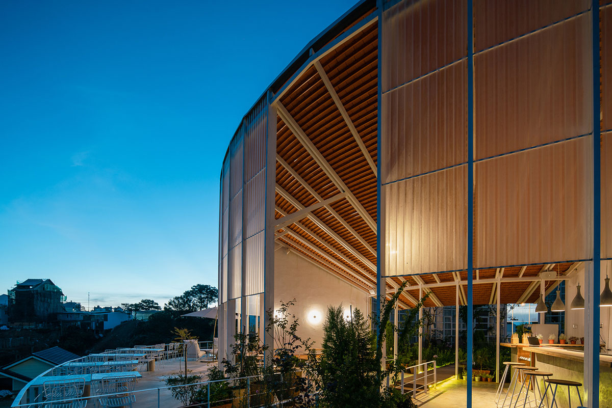
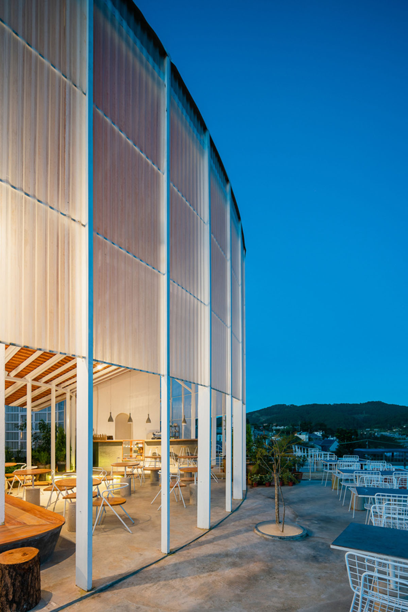
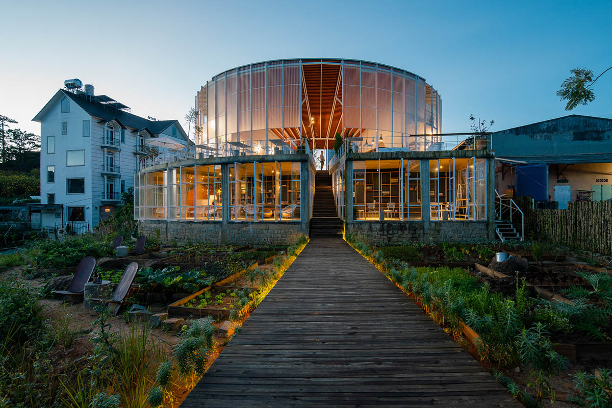
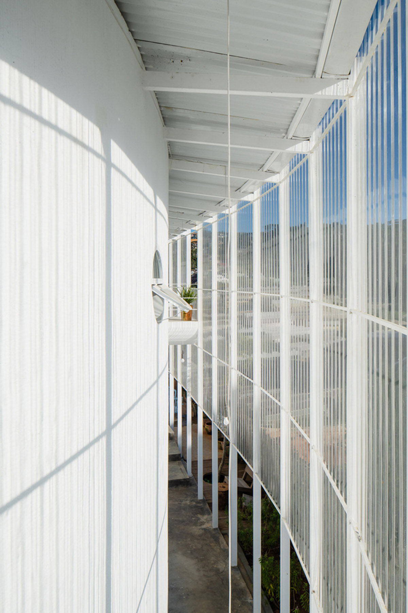
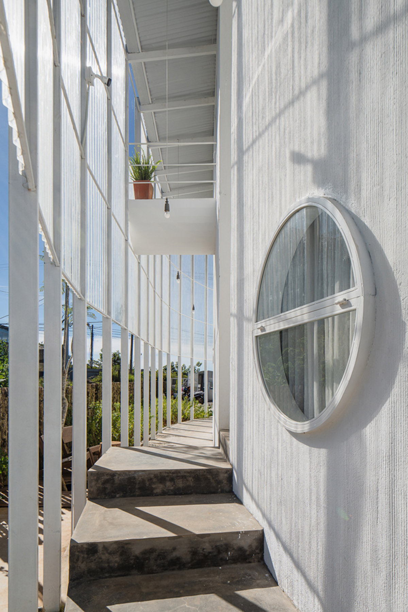
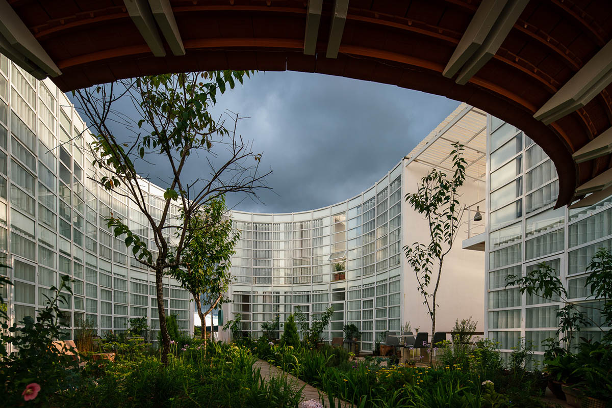
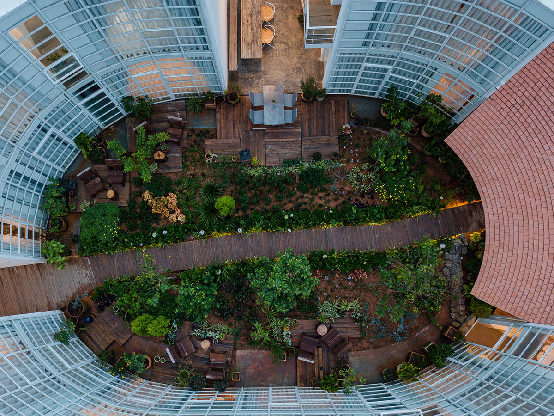
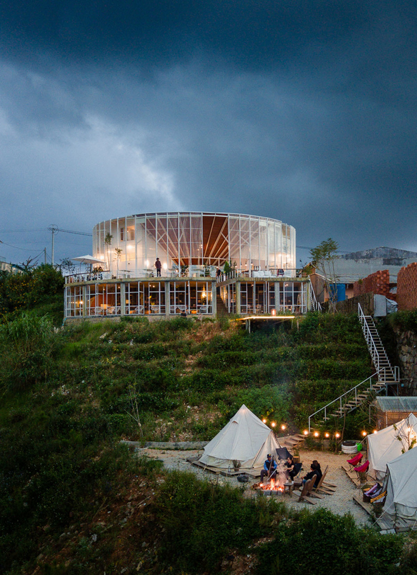
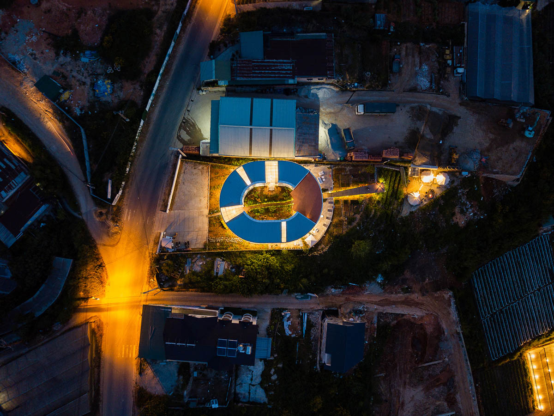
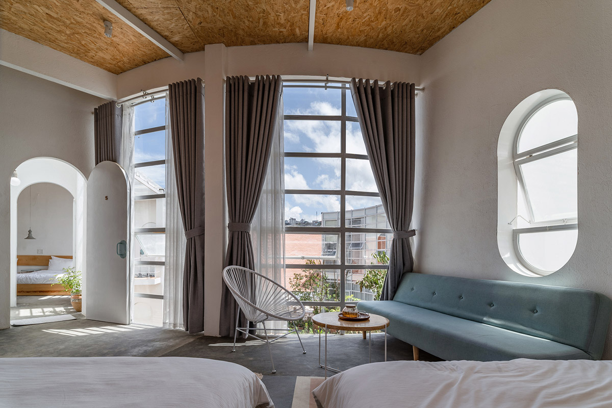
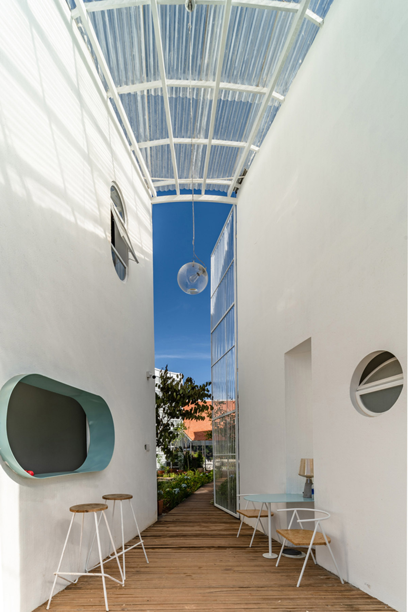
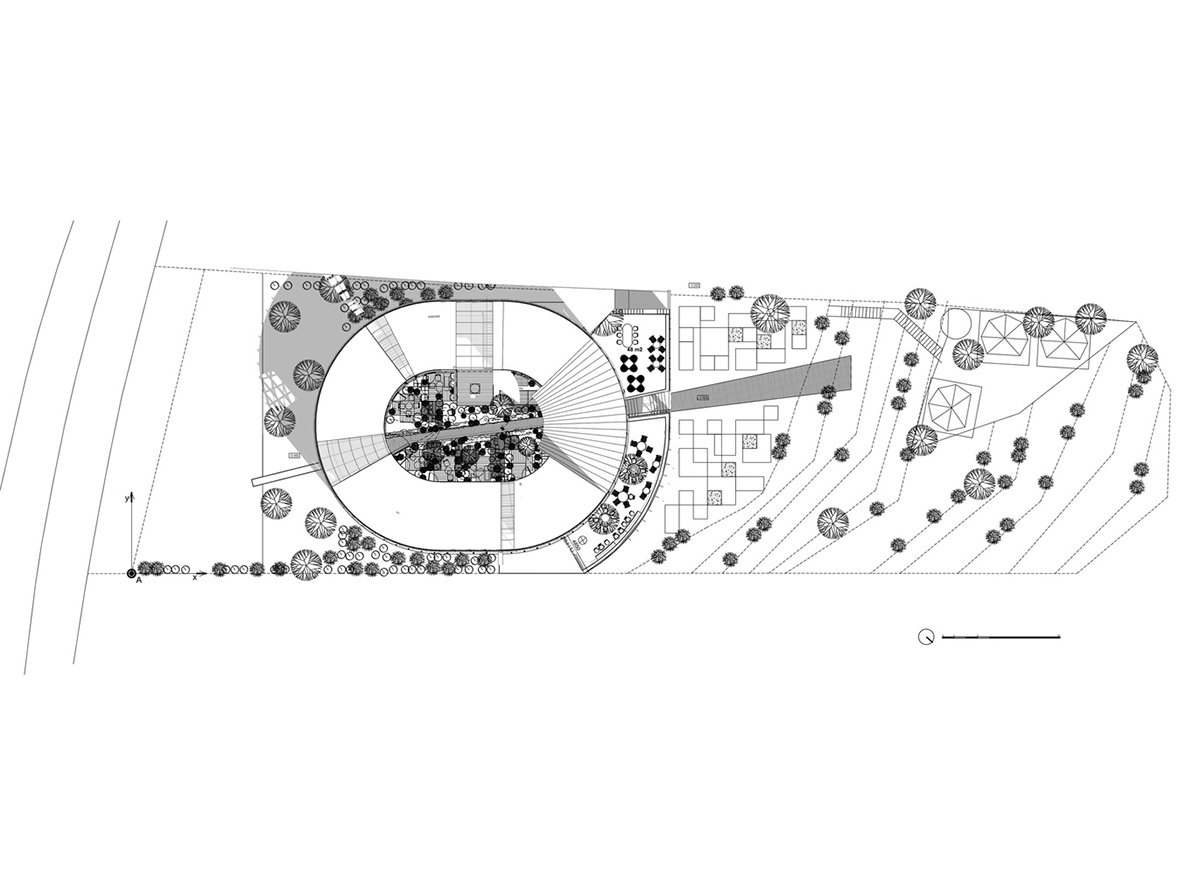
Site plan
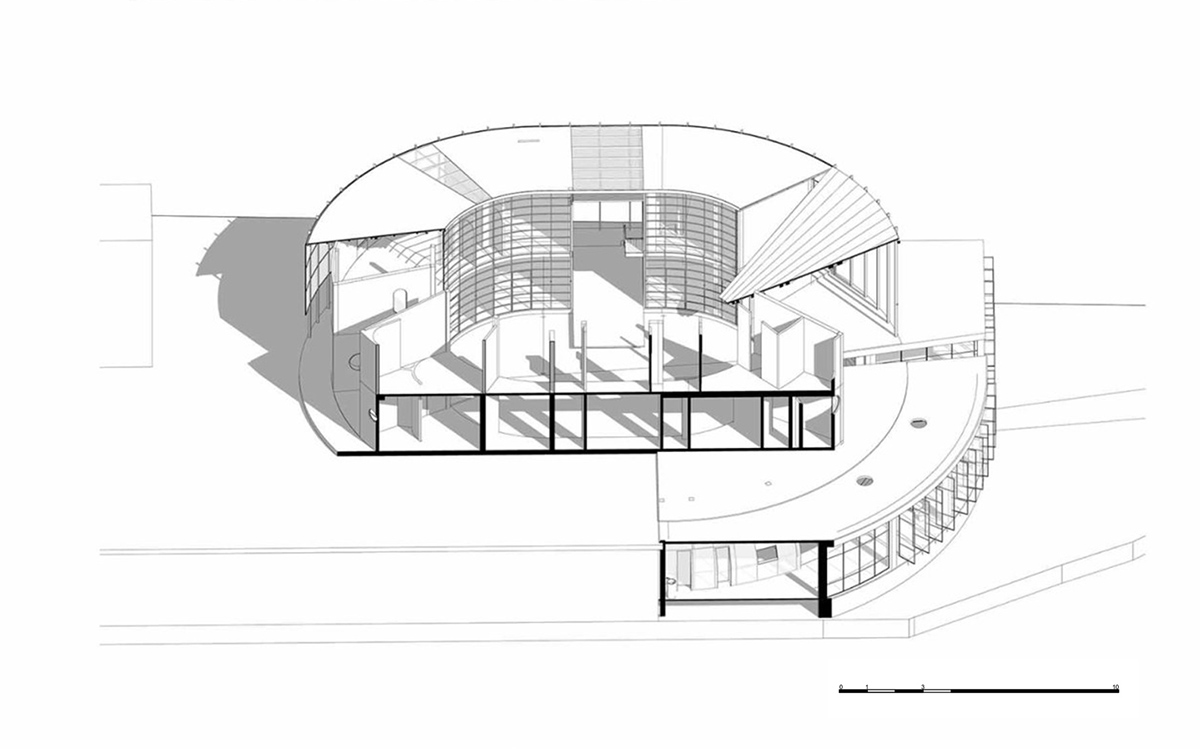
Axonometric drawing
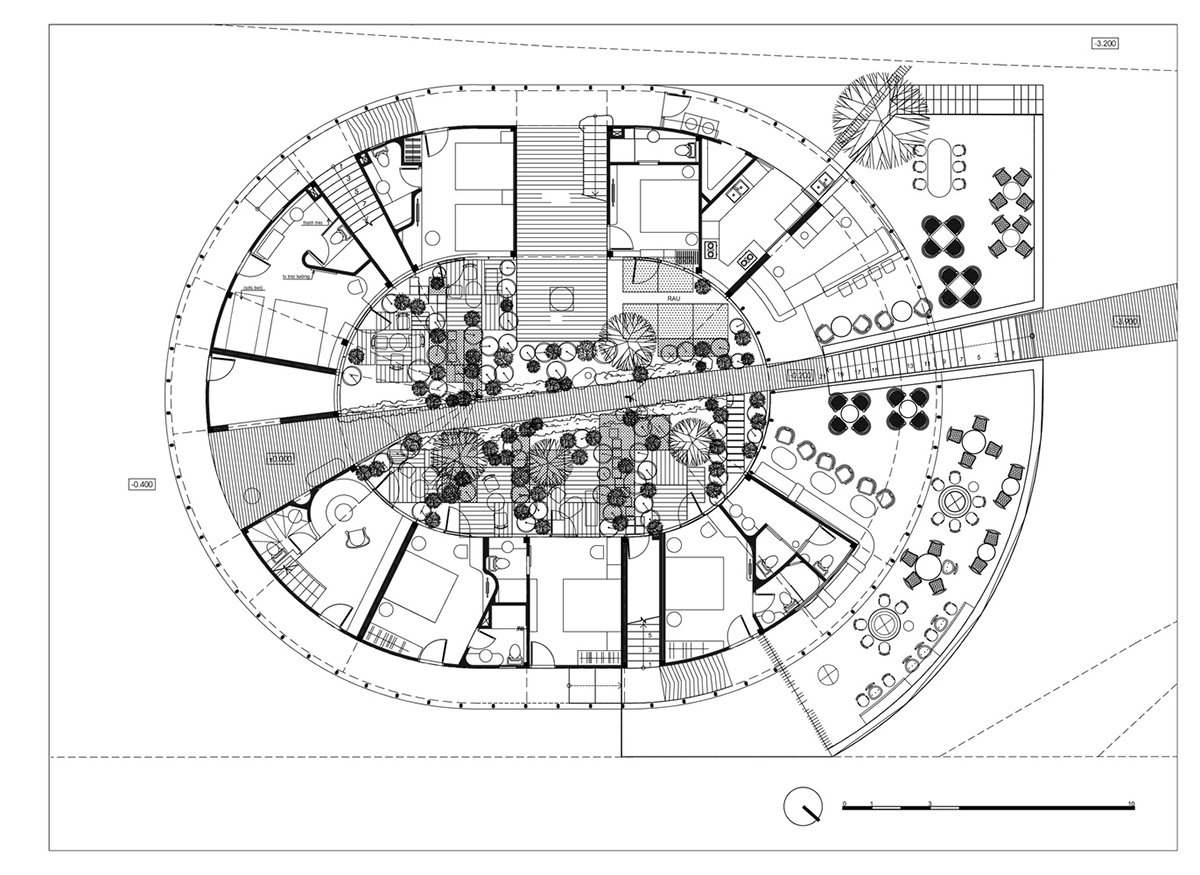
Ground floor plan
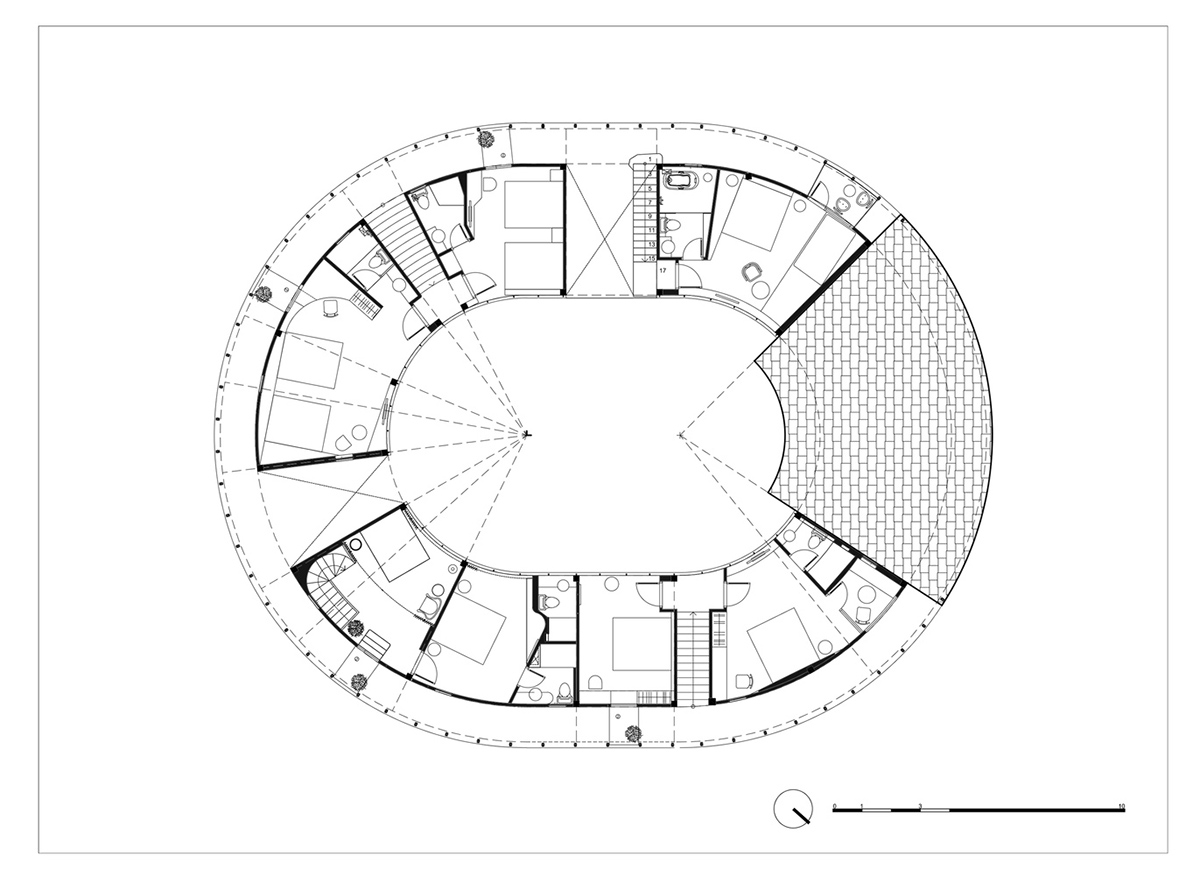
First floor plan
Project facts
Project name: The L00P Boutique Hotel & Café
Architects: G+ Architects
Location: Thành phố Đà Lạt, Vietnam.
Size: 2000m2
Date: 2020
All images © Quang Tran
All drawings © G+ Architects
> via G+ Architects
