Submitted by WA Contents
Anna & Eugeni Bach converts former chocolate factory into residence with stone walls in Spain
Spain Architecture News - Oct 16, 2020 - 14:00 6323 views
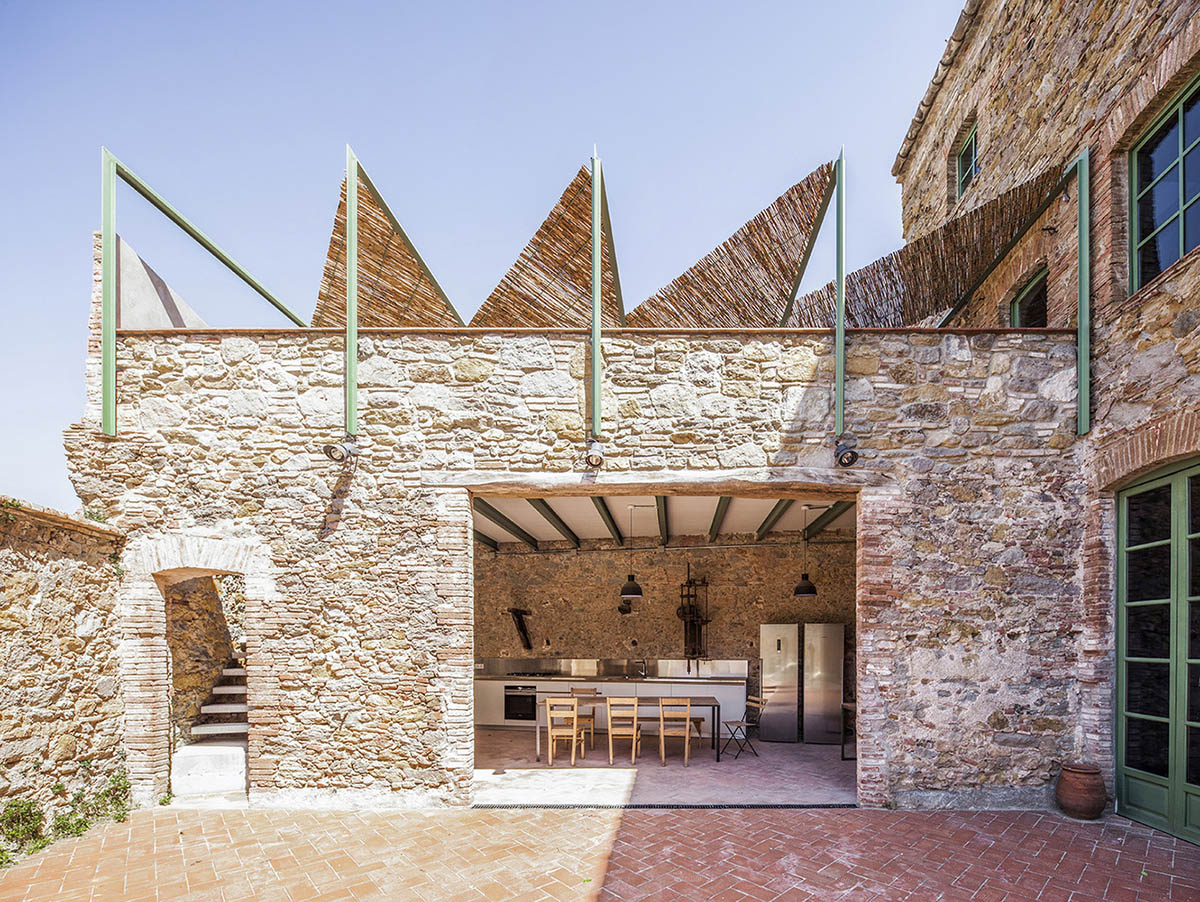
Barcelona-based architecture studio Anna & Eugeni Bach has converted a former chocolate factory into a residence with stone-bearing walls and light-filled interiors inspired by the fantastic Mediterranean climate of the Ampurdà in Spain.
Named Dirk and The Chocolate Factory, the three-storey building is located in the heart of a small town of La Bisbal, on a block from the late nineteenth century that follows two of the main roads to the old town.
Redesigned as "a very curious typology", the architects wanted to bring a new life to the building that makes each floor unique and special.
Throughout the three floors it is made from a stone-bearing facade and each floor uses a different technique, while the ground floor is comprised of metal beams supporting a Catalan vault.
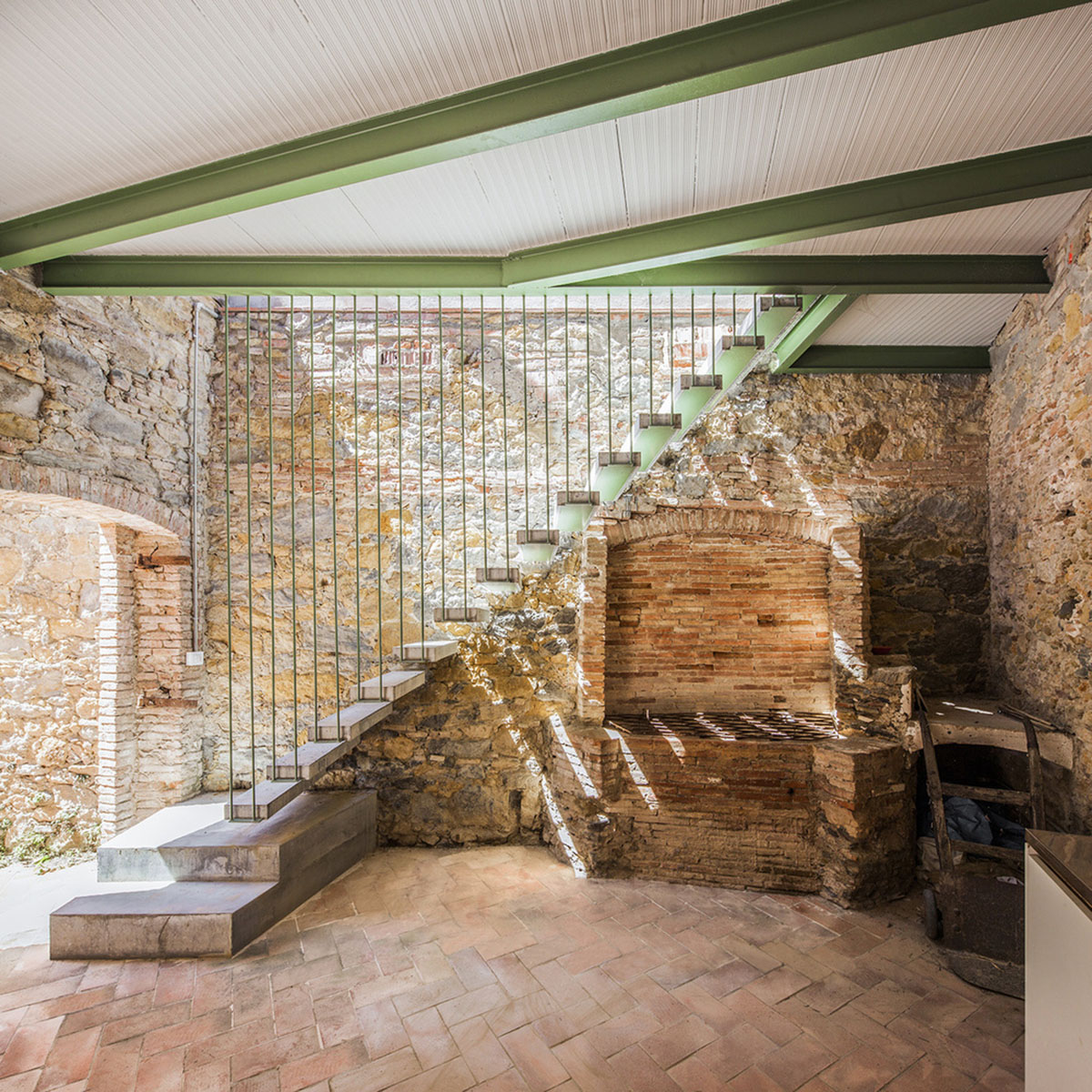
The first floor is made up of the main structure of metal beams with a wooden framework of great beauty. The roof is built of large logs supporting a thin slab made of bricks finished with a ceramic tile roof.
The architects aimed to preserve the existing structure of the building where it was initially an industrial space to a studio and housing space for a family that values the character of the original building.
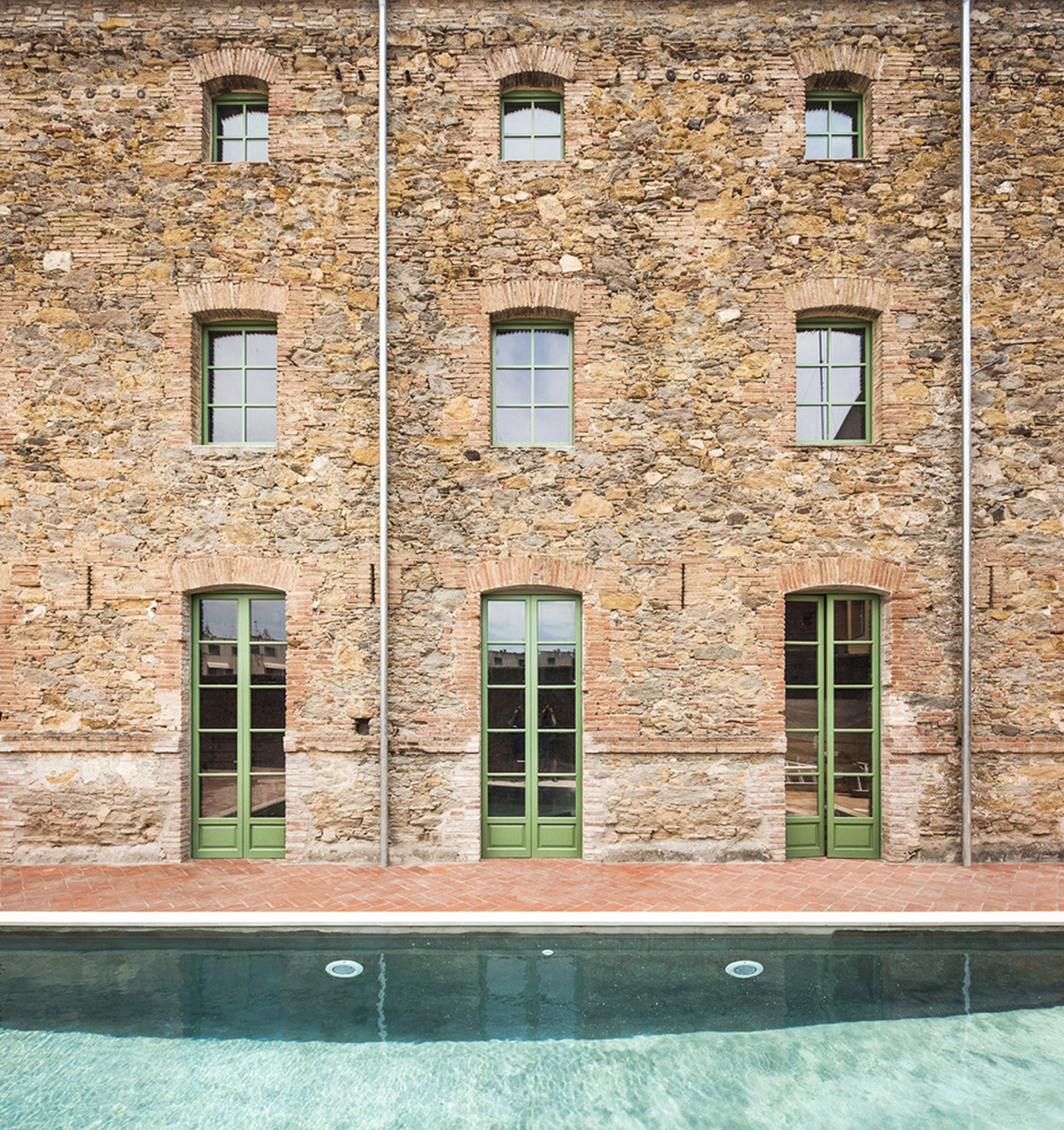
"The project, therefore, proposes a solution that allows for the enjoyment of the original diaphanous spaces, while introducing small modifications and solutions that grant sight of the three ceilings, despite the new space distribution that requires smaller spaces," said Anna & Eugeni Bach.
"The original staircase is preserved, and a new staircase is added to the opposite end of the building, which allows multiple and flexible uses of both common spaces and rooms."
"In this way, the owner’s different members of the family can enjoy a part of the house with a good level of privacy and autonomy," the firm added.
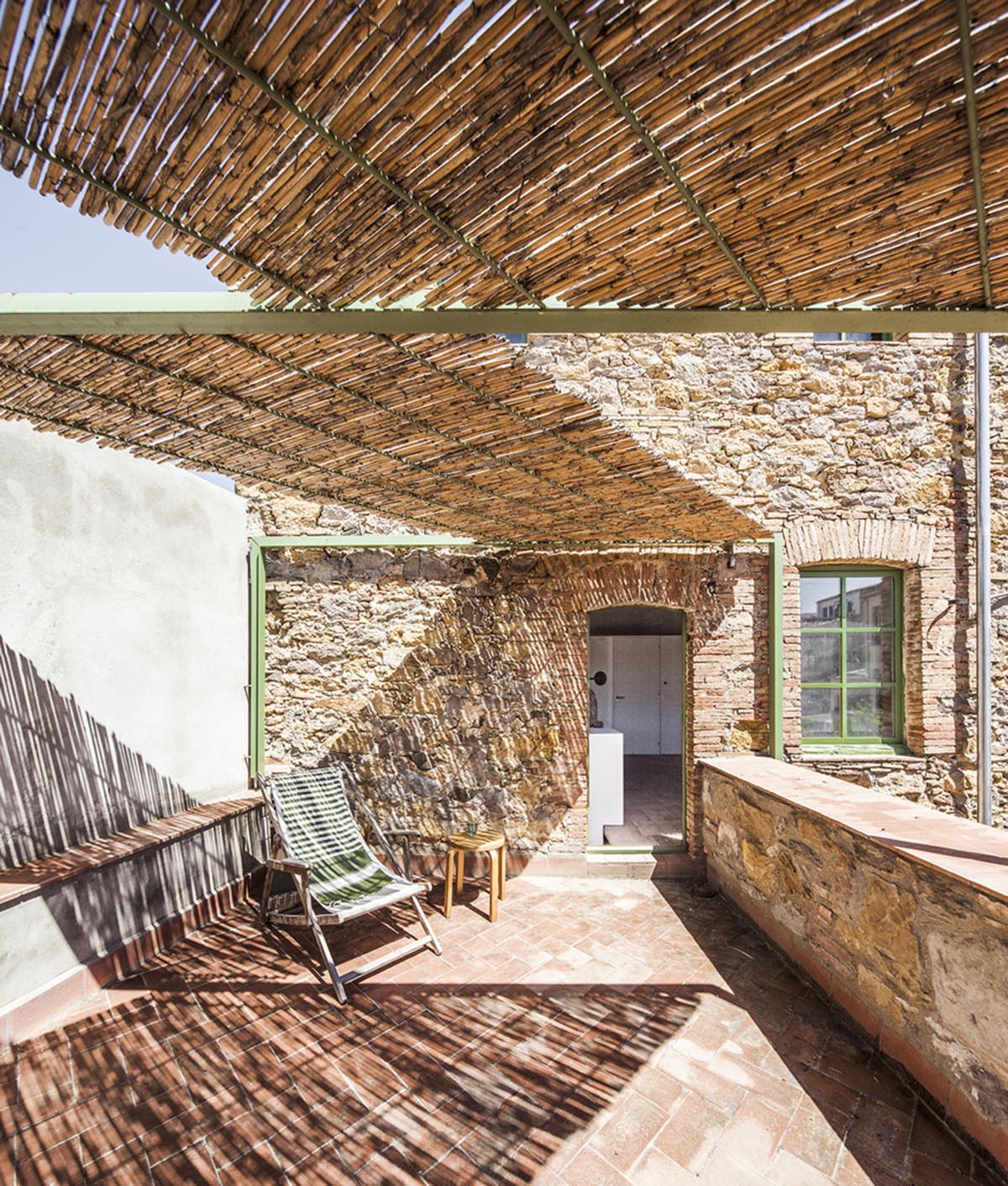
The architects are inspired by the fantastic Mediterranean climate of the Ampurdà. They adapted the outdoor spaces to the new use, with a small pool in the center of the patio surrounded by the ground floor lounge, the new porch, kitchen, dining room, and the first-floor terrace.
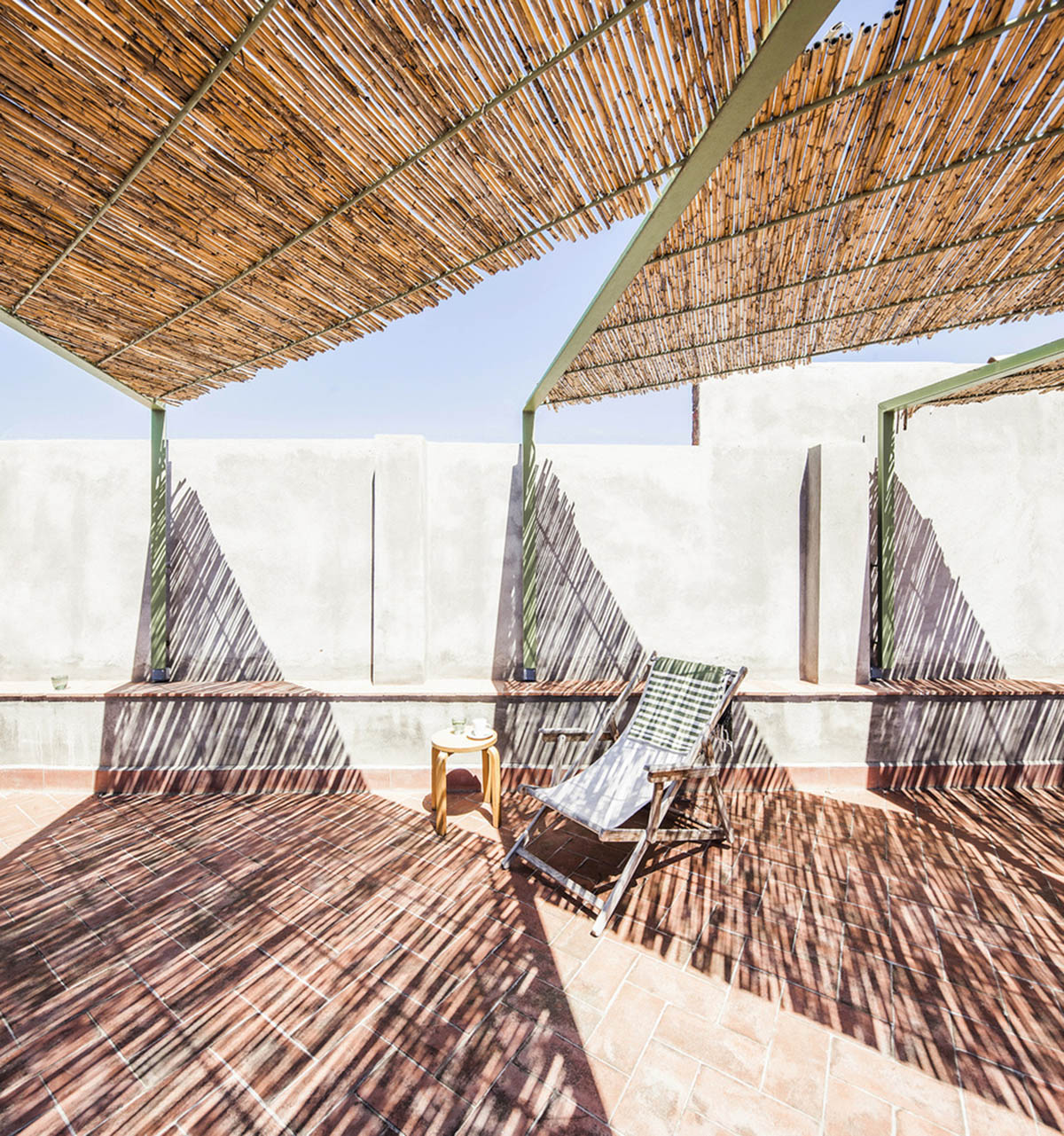
A new exterior staircase is placed on the porch allowing for the flexibility found in the interior to be echoed in the use of the outdoor spaces.
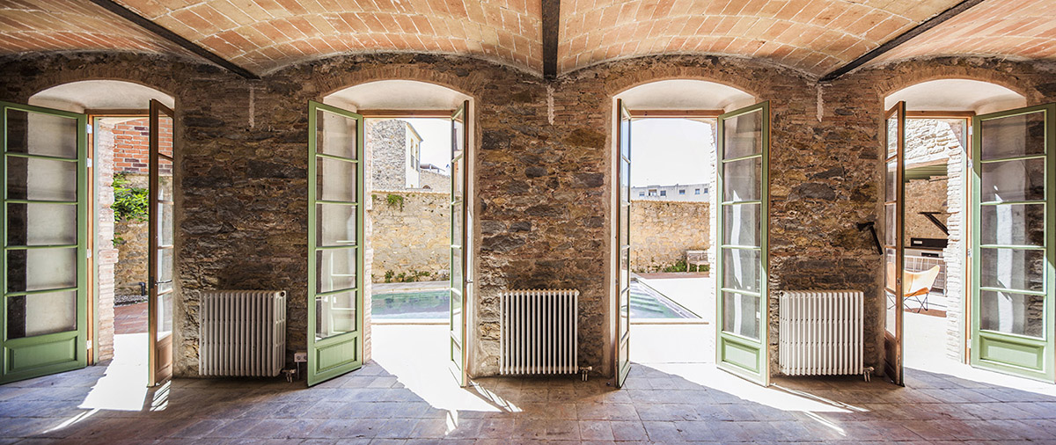
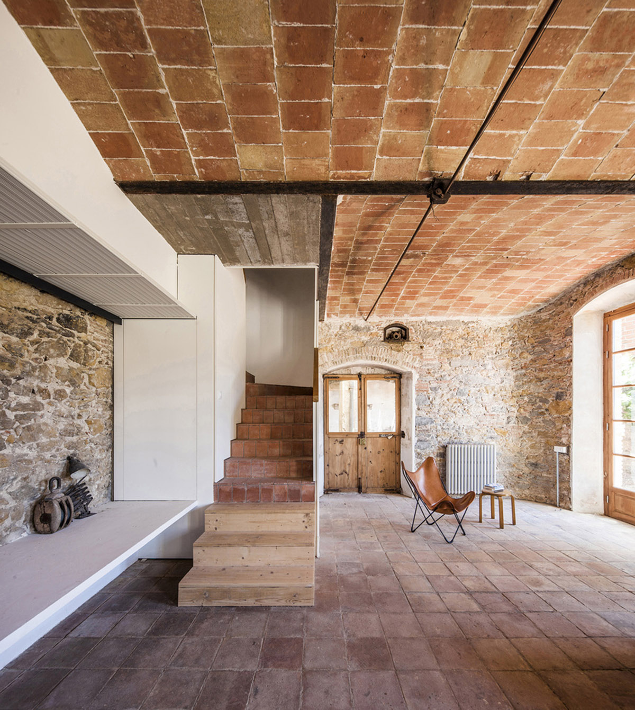
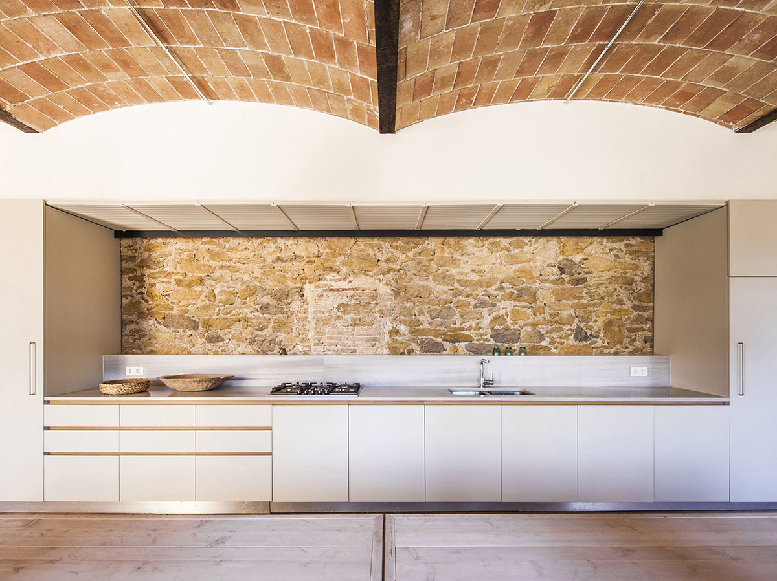
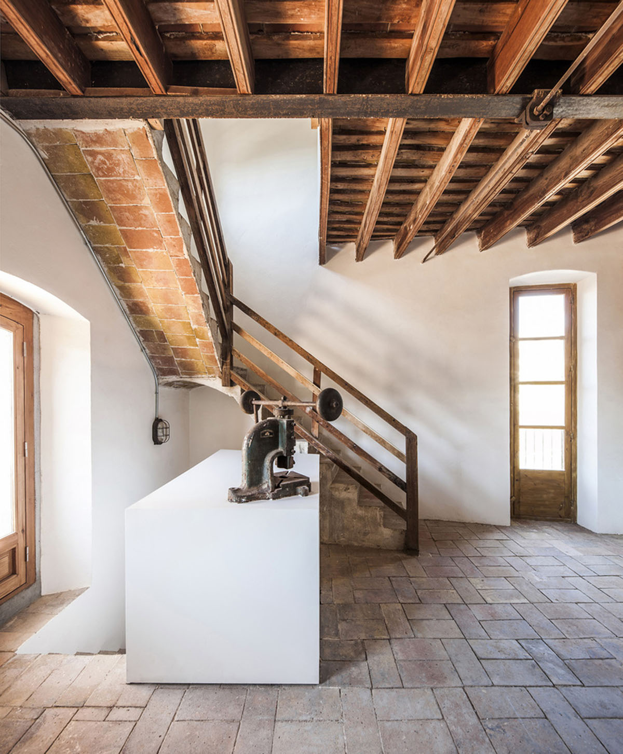
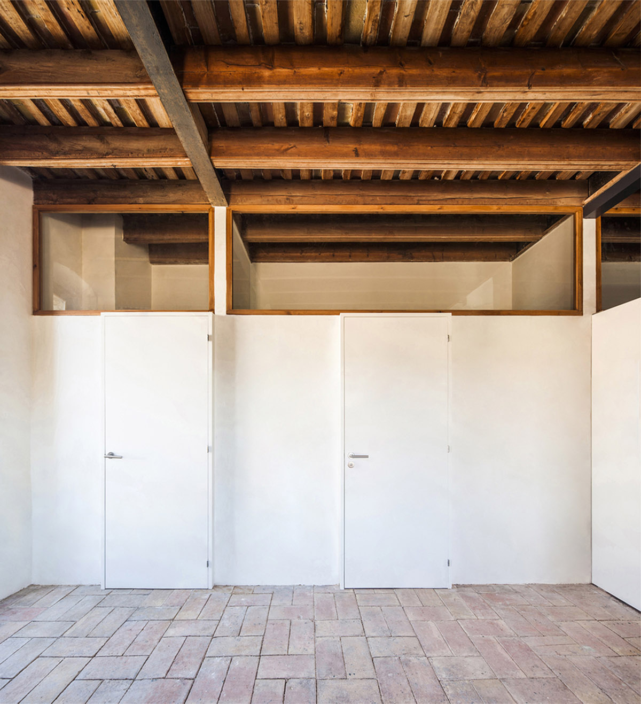
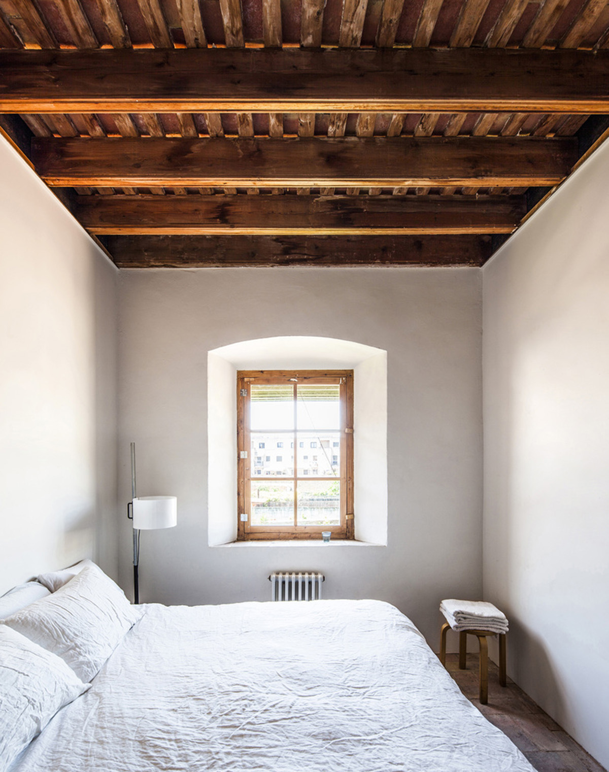
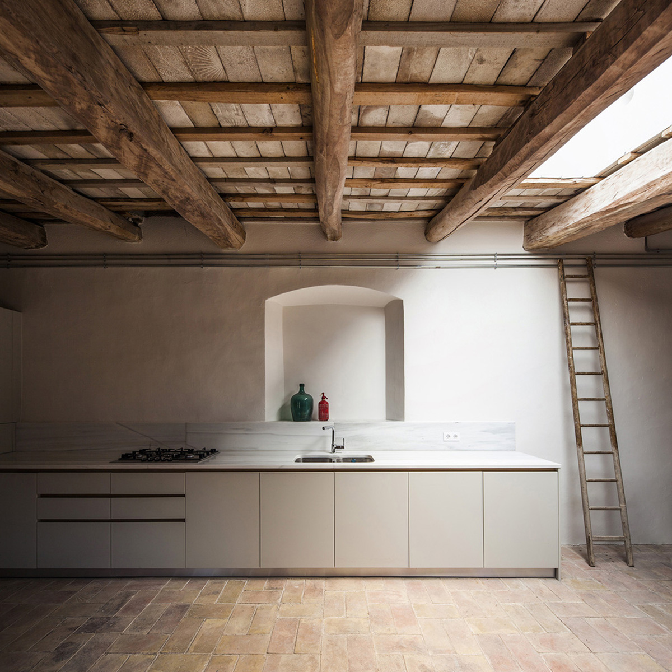
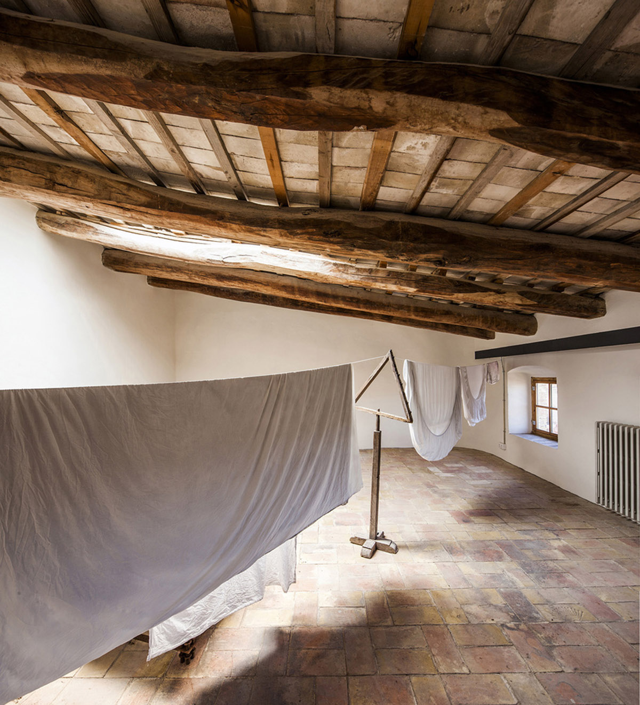
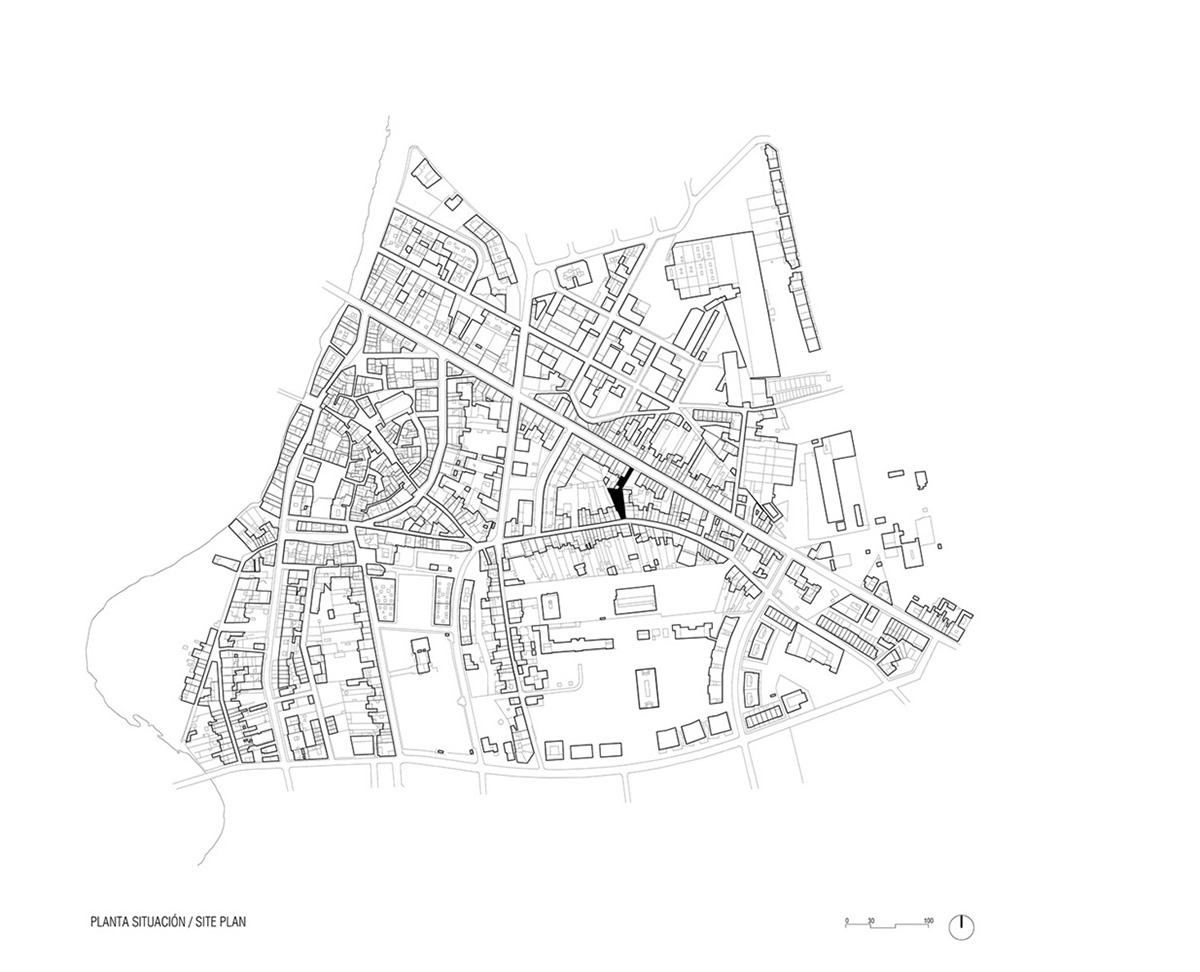
Situation
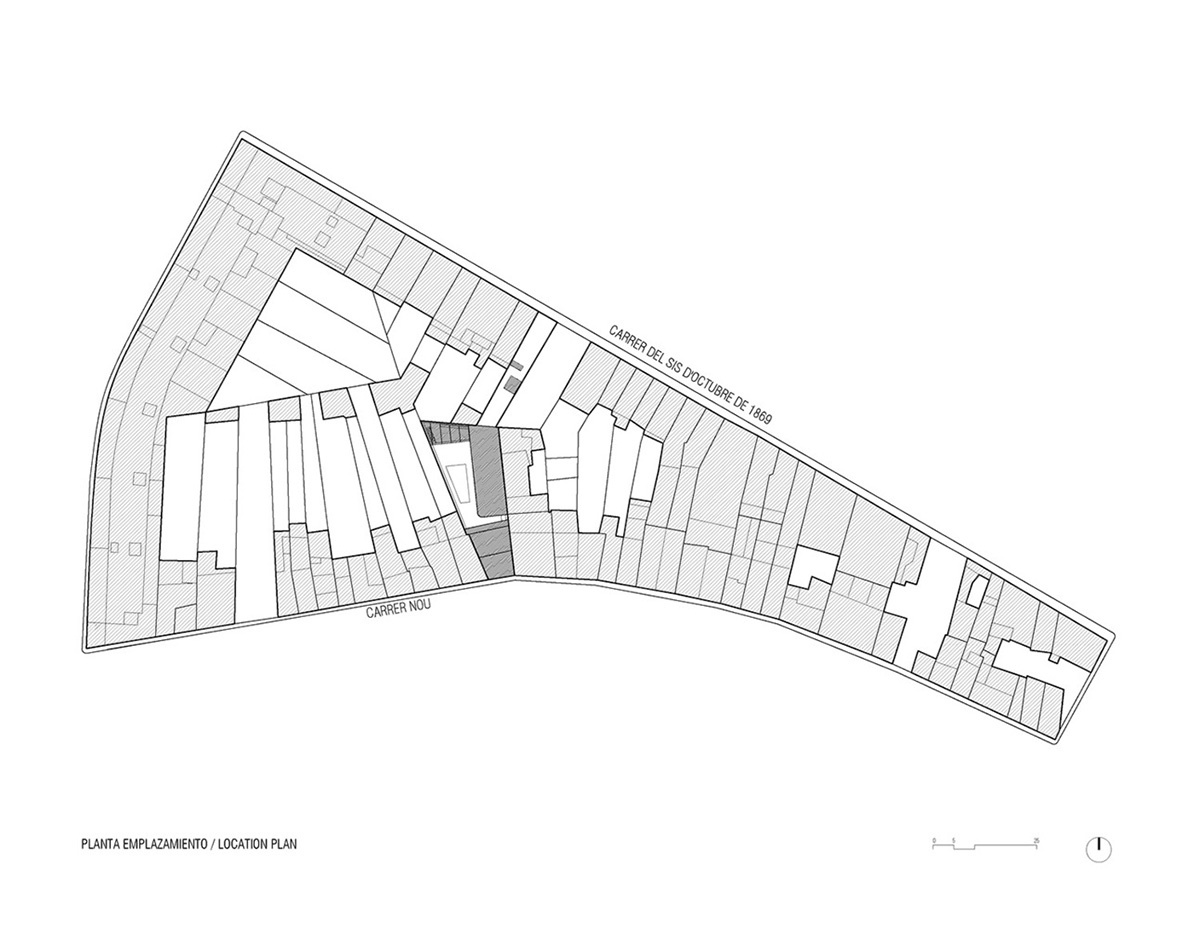
Site plan
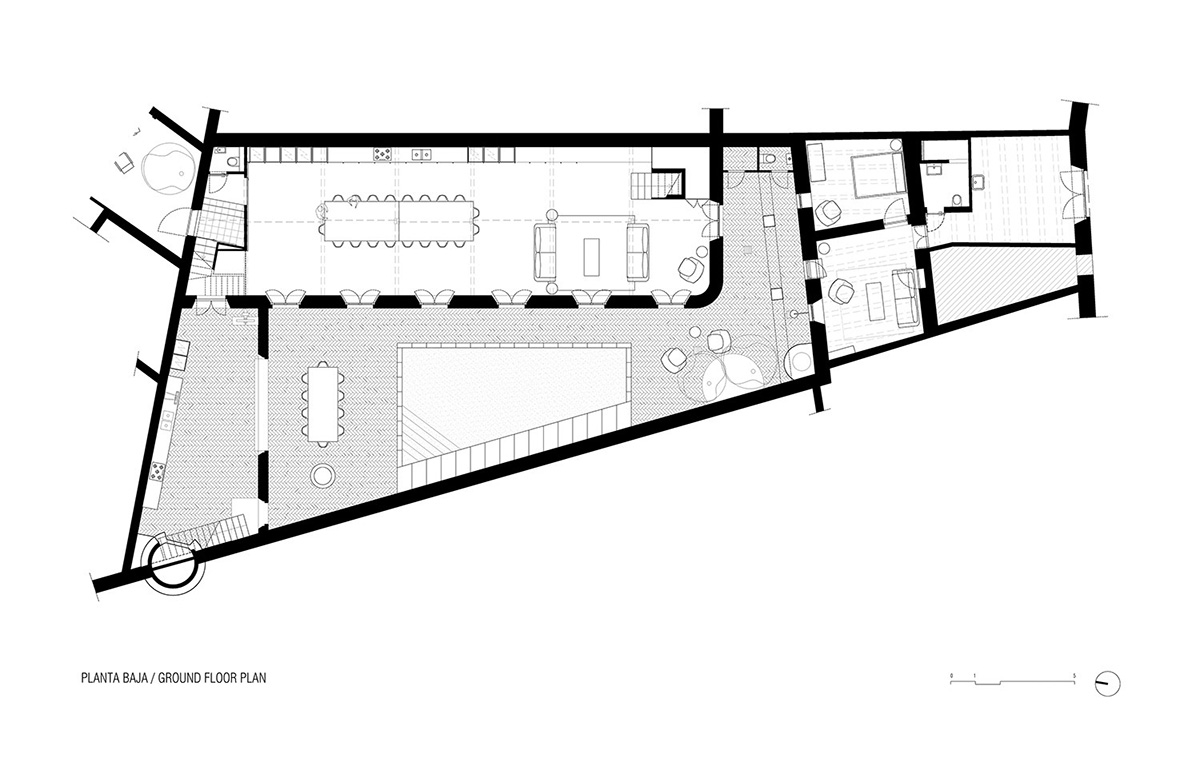
Ground floor plan
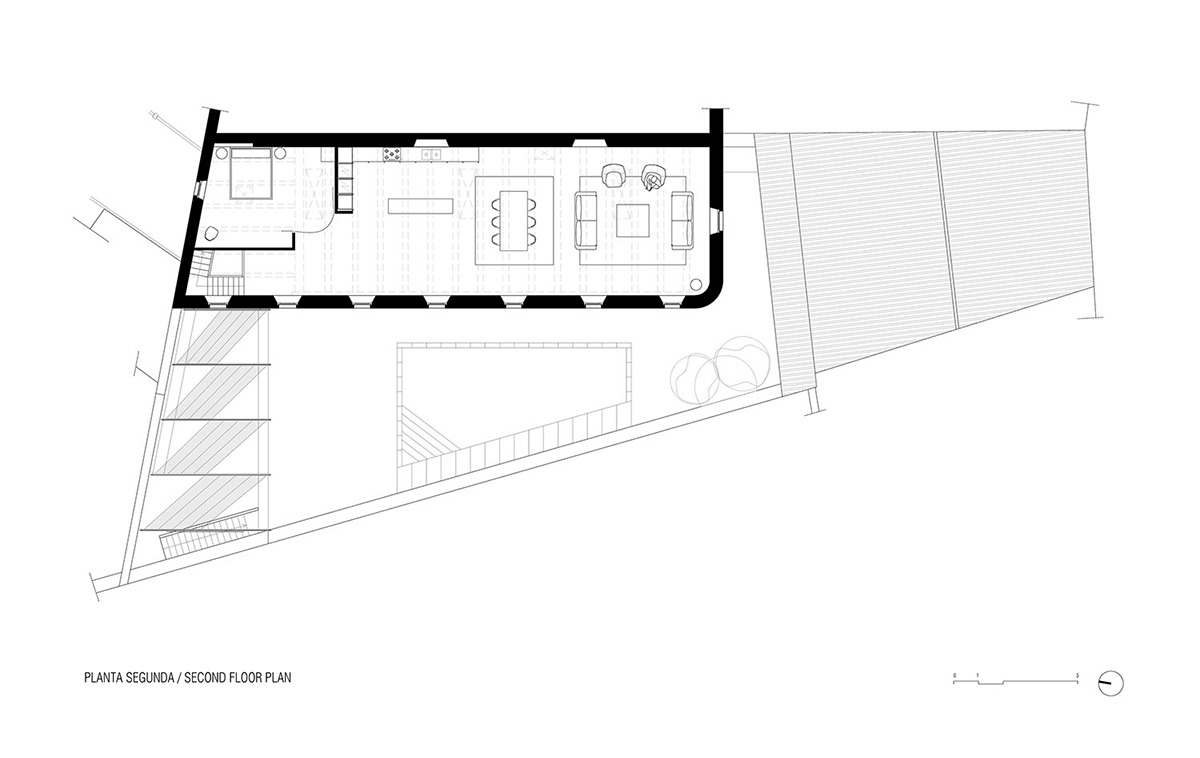
2nd floor plan
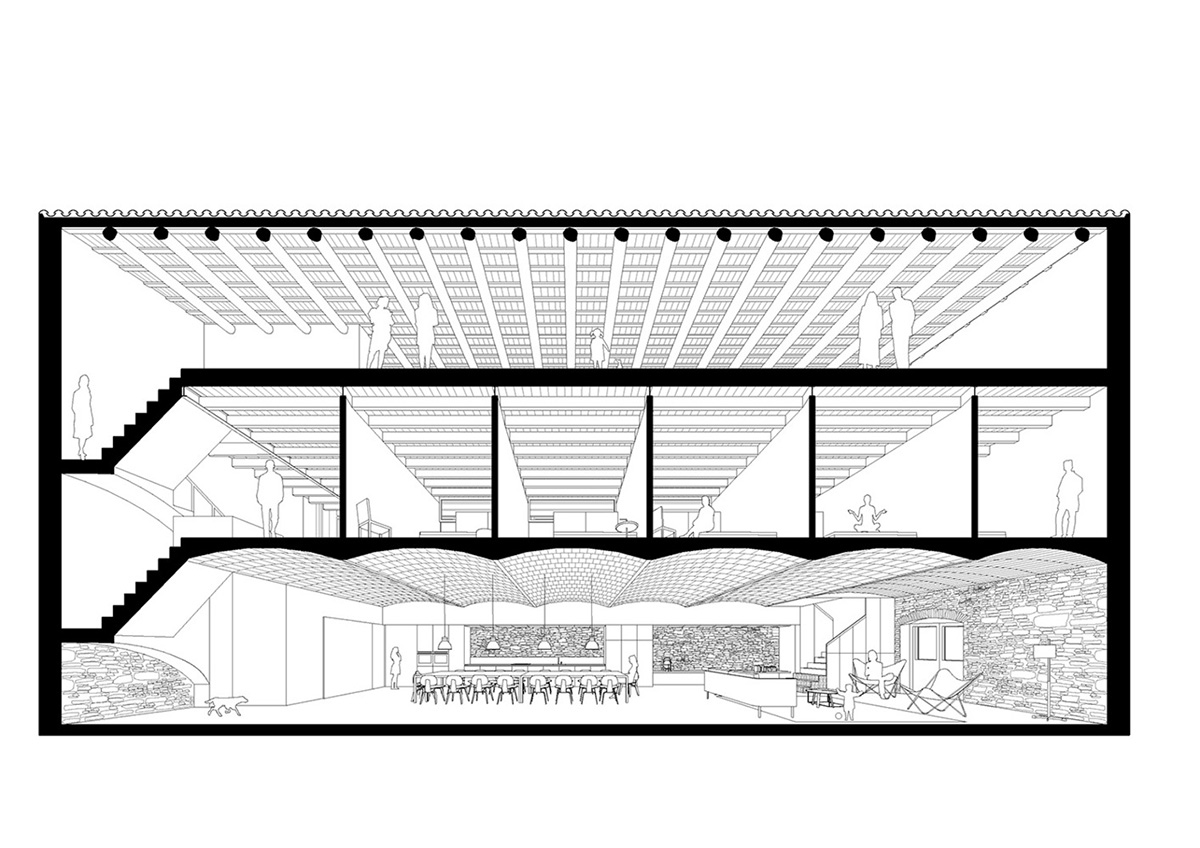
Section
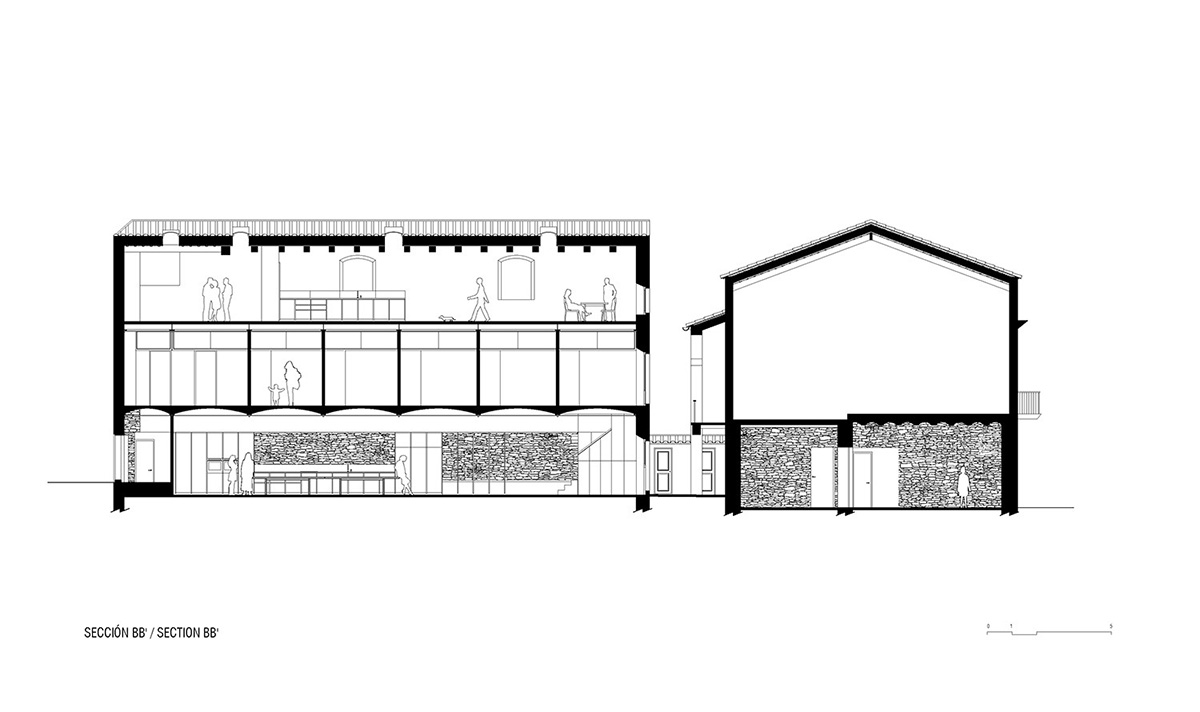
Section
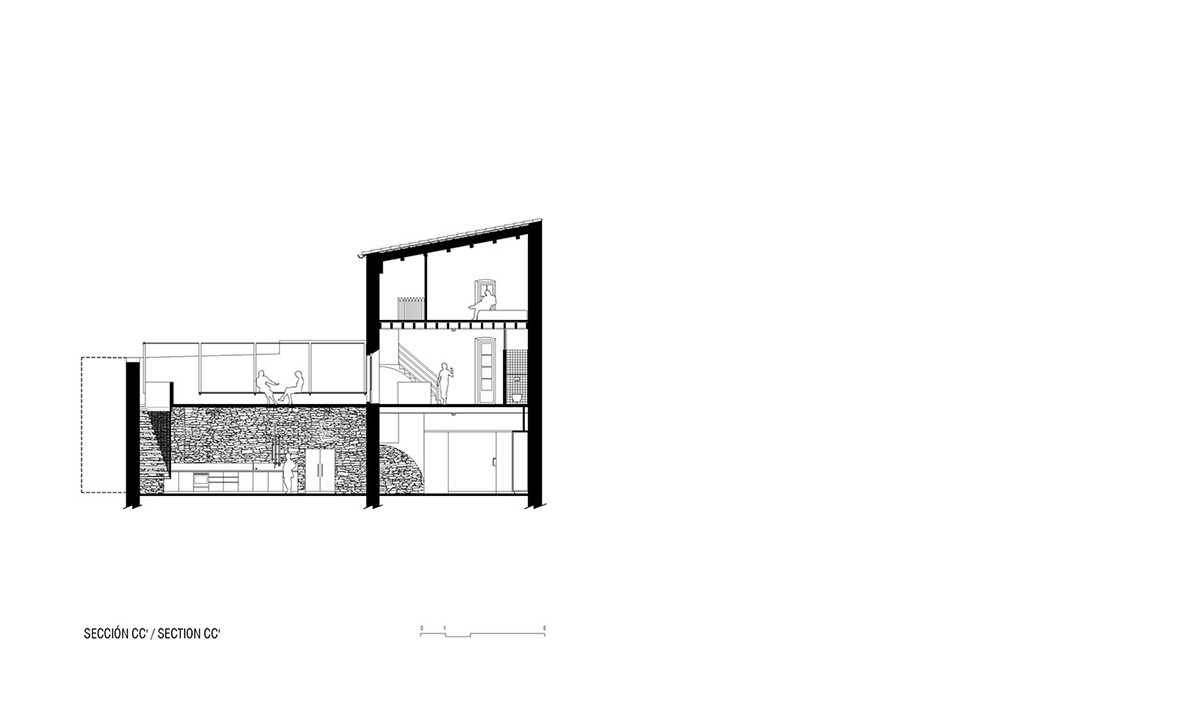
Section
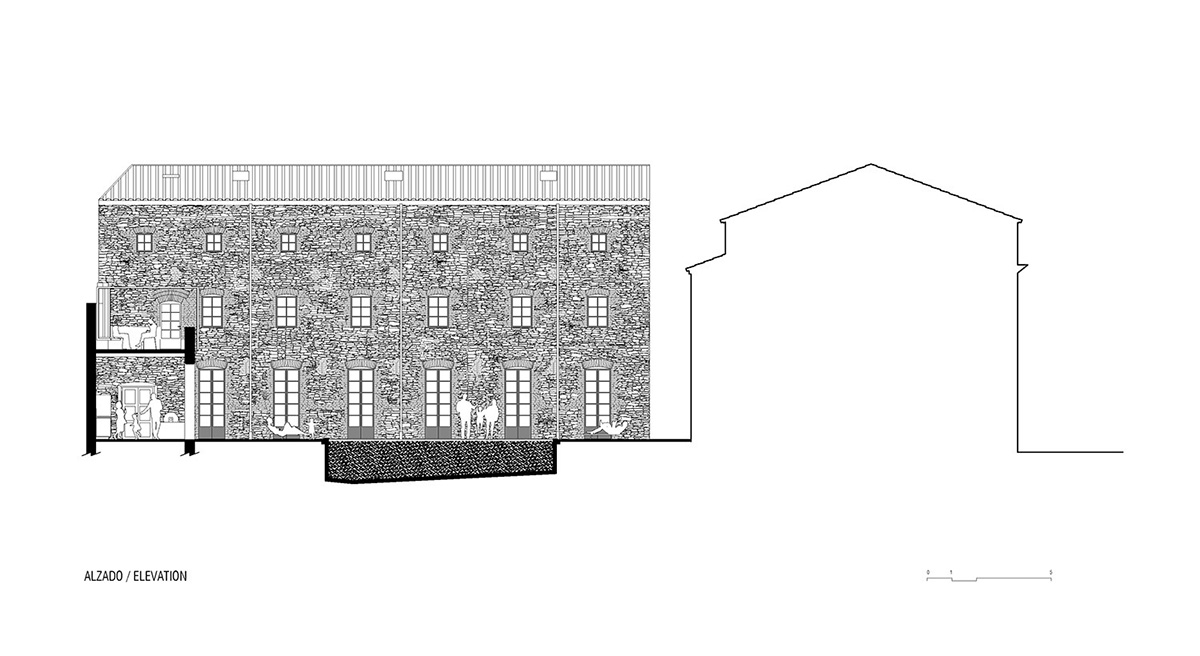
Elevation
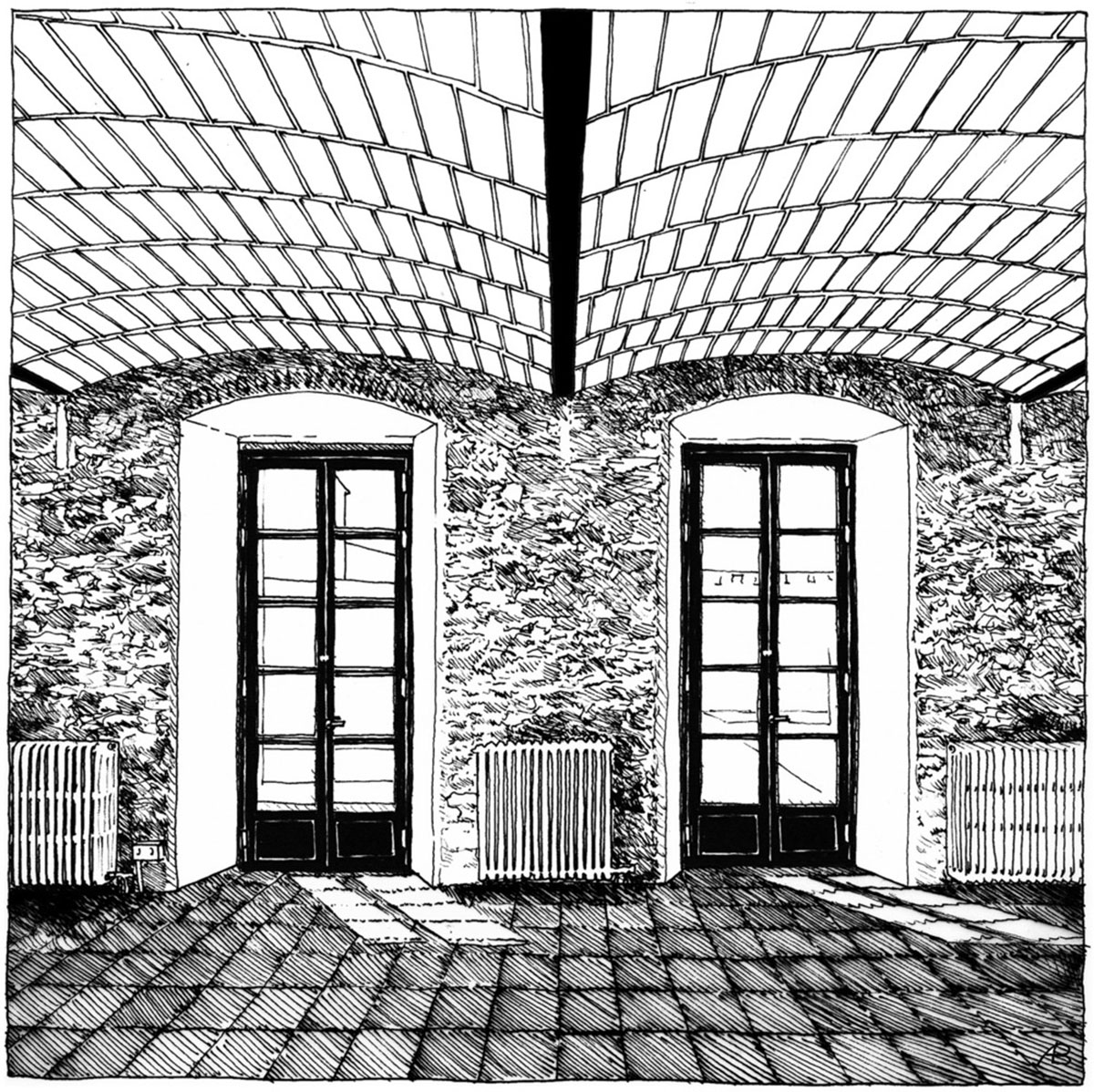
Sketch
All images courtesy of Eugeni Bach
> via Anna & Eugeni Bach
