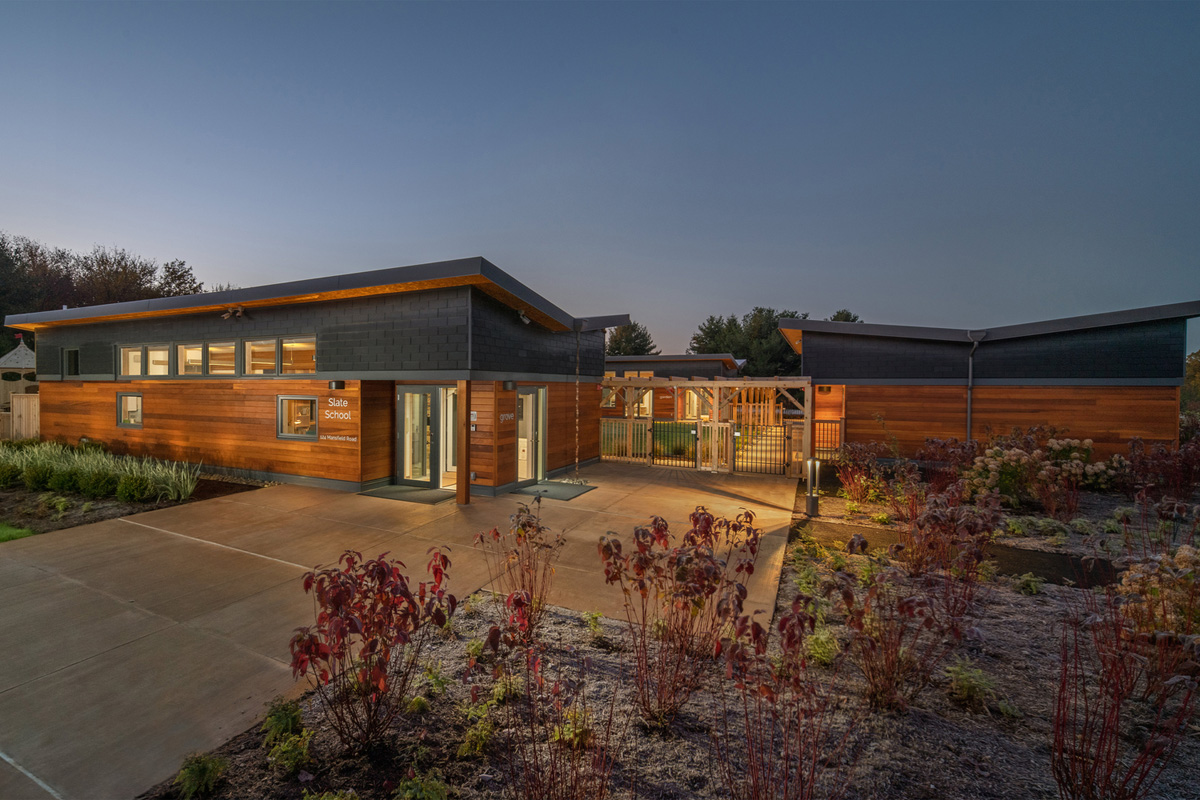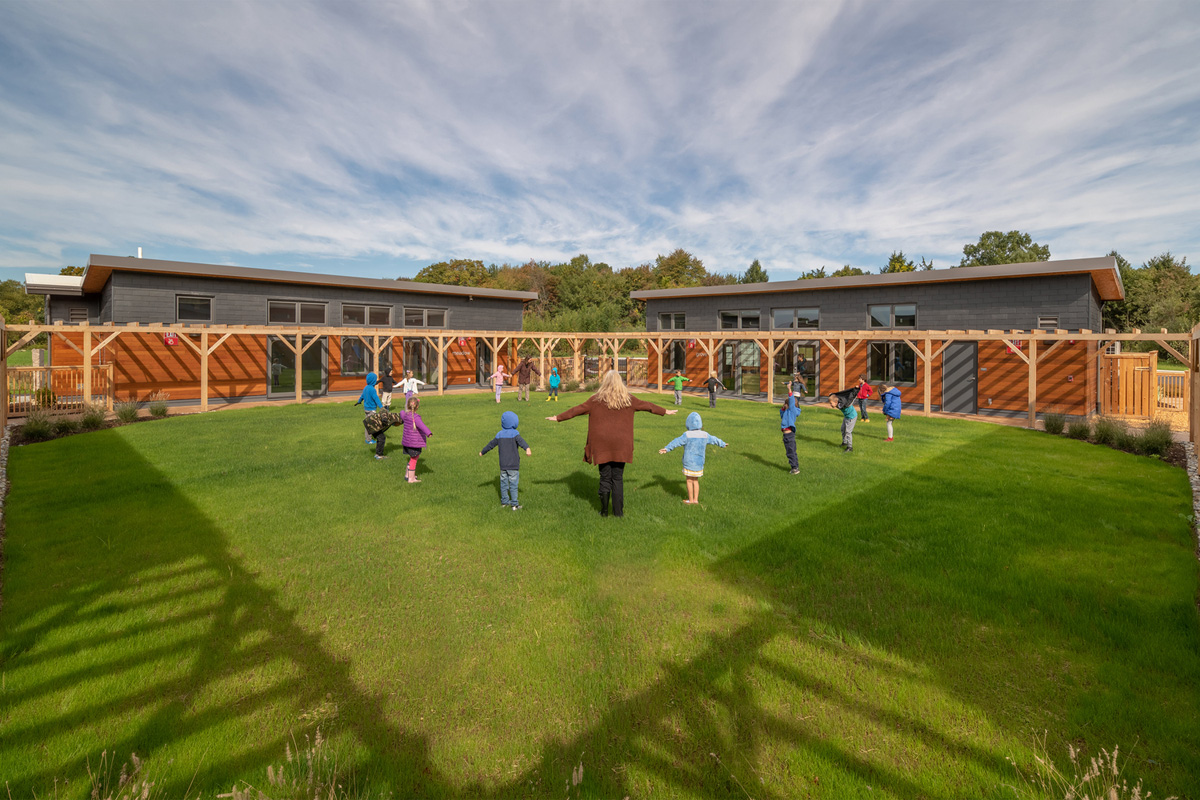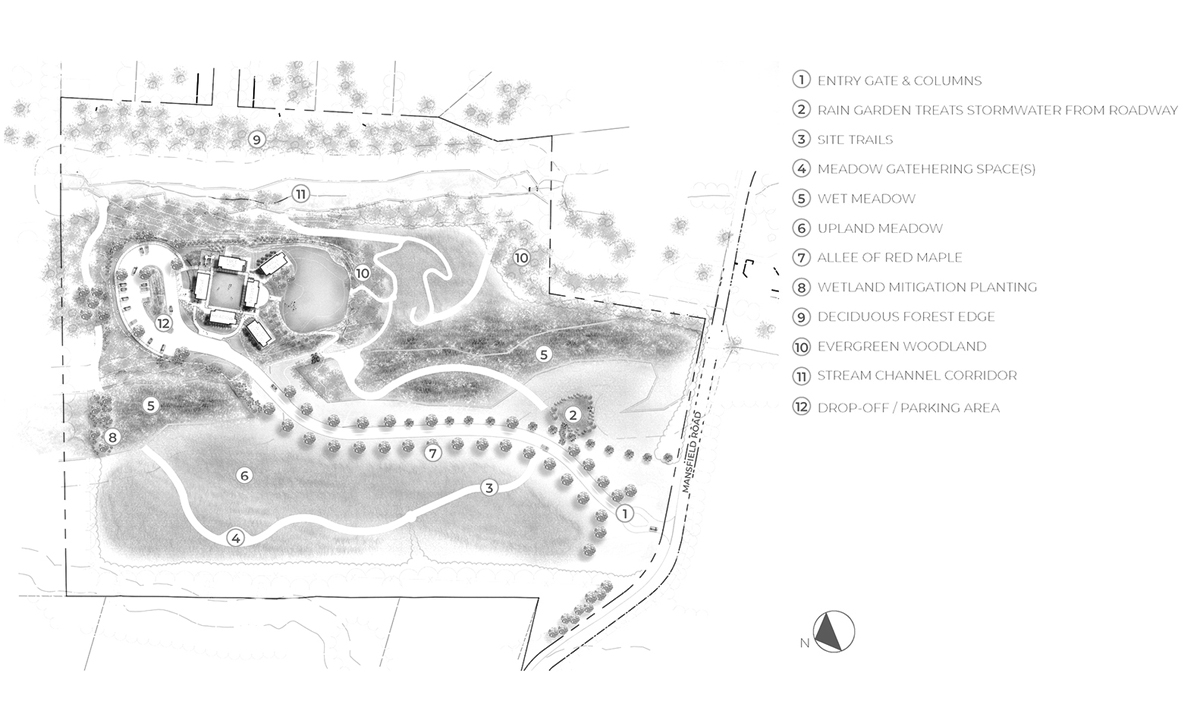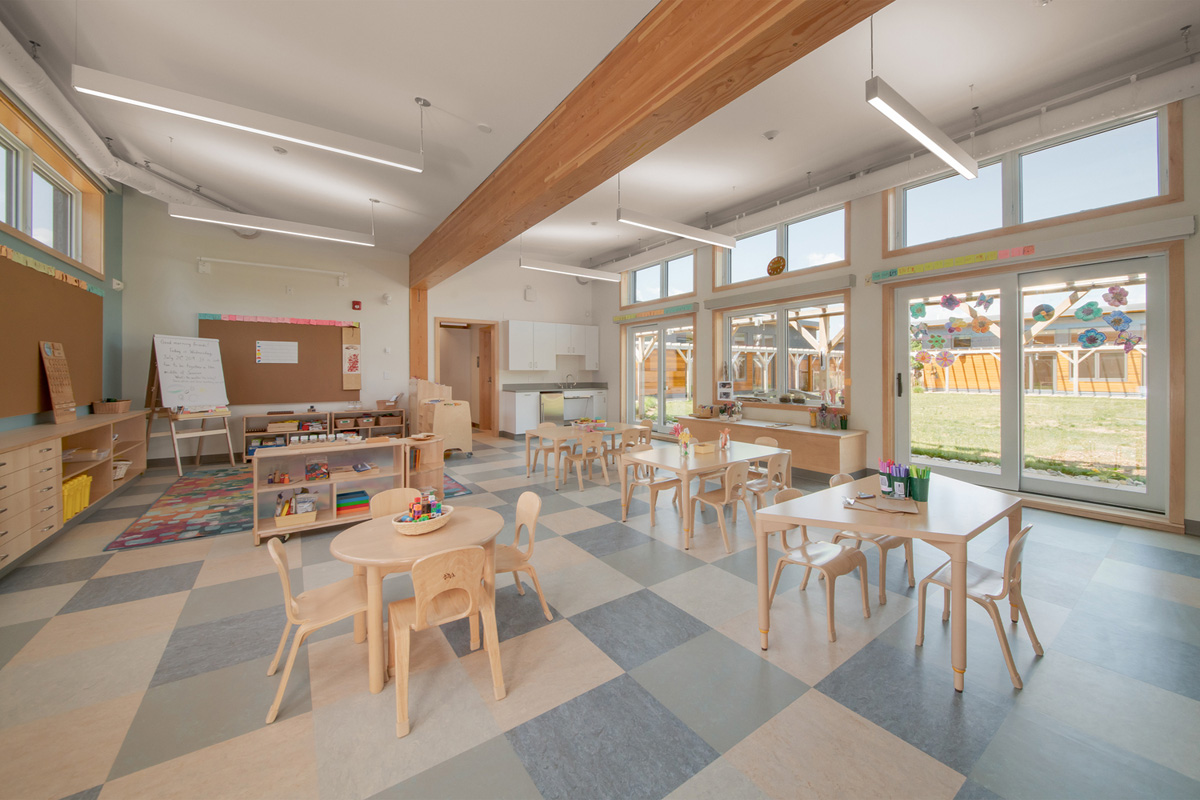Submitted by Mert Kansu
Slate School By Patriquin Architects Opens its Doors
United States Architecture News - Oct 04, 2020 - 04:22 3620 views

Slate School, by Patriquin Architects is an independent elementary school in North Haven, CT situated on a 25-acre parcel featuring forest, open meadow lands and organic gardens. This backdrop celebrates nature as a means to observe and play.

The School’s small, single-story buildings minimize site disturbance by occupying the same footprint as the large 1980’s-era single family home complex. An administrative and three active classroom buildings enclose a formal courtyard, hosting outdoor learning, study and organized play activities. Beyond the courtyard, two more classrooms face a series of organic flower gardens, rain gardens, and meadows that create opportunities for imaginative learning and spontaneous play.

All building materials are vetted for durability and non-toxicity. High-efficiency building envelopes and adaptive mechanical systems will keep building operations and maintenance costs to a minimum while enhancing occupant comfort and health. Building design strategies such as solar orientation, natural ventilation, daylighting & circadian lighting will benefit and enhance the learning potential for the students.

Project facts
Architects: Patriquin Architects
Location: North Haven, United States
Area: 6925 ft²
Year: 2018
Lead Architects: Karin Patriquin and Paolo Campos
Design Team: Jennifer Shea, Kristin Irwin, Thomas Beech, Max Ballardo, Brian Gonzalez
Clients: Jennifer Staple Clark and Alexander Clark
Construction Manager: Gilbane Building Company
Survey, Civil Engineering + Landscape Architecture: Milone & MacBroom
Mep Engineer: Consulting Engineering Services
Structural Engineer: Girard and Company
Lighting Design: Gorecki Design Associates
Acoustical Design: SH Acoustics
Sustainability Consultant: Bryant-Dieso
Owner’s Project Rep: Colliers International
Security & It: OmniData
All Photographs © Ian Christmann
The drawings © Patriquin Architects
> via Patriquin Architects
