Submitted by WA Contents
JG PHOENIX completes Highland Star Chef Restaurant in China
China Architecture News - Oct 12, 2020 - 10:37 3583 views
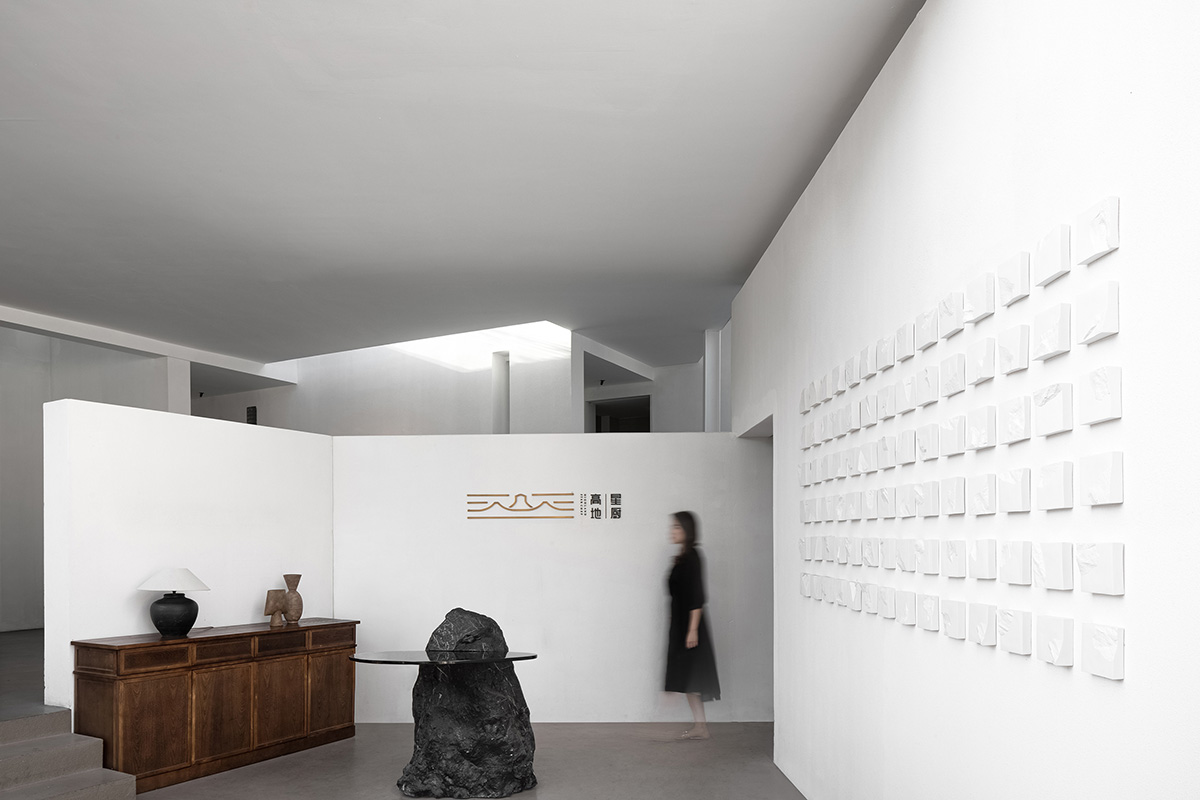
JG PHOENIX has completed Highland Star Chef Restaurant in Shenzhen City, Guangdong Province, China.
Highland Star Chef Restaurant is located on the top floor of Yanhan Highland, a multi-quality space and artistic life landmark in urban nature, which is located in the overseas Chinese town (OCT) Creative Park, Nanshan District, Shenzhen City, with Yanhan mountain in the West and urban landscape in the East.
The project has a beautiful natural environment, like a quite autumn flavor. Surrounded by dense woods and stones, the project stands in front of the mountain, which seems to be out of the hustle and bustle of the city for a moment.

The studio wanted to create a place where we can enjoy food and various social gatherings by integrating the original natural environment, and the project shows the harmonious coexistence between man and nature.
The best things are found in nature with the gentle breath is filled with sunshine in every morning. When the sun shines on the rocks, the branches and leaves gather together, enjoying the aura of nature, the light and shadow on the rocks make us hope to retain the sense of belonging of the rocks, detach from the urban space, and let people feel the changes of nature with a comfortable rhythm. It come from nature, and back to the nature.
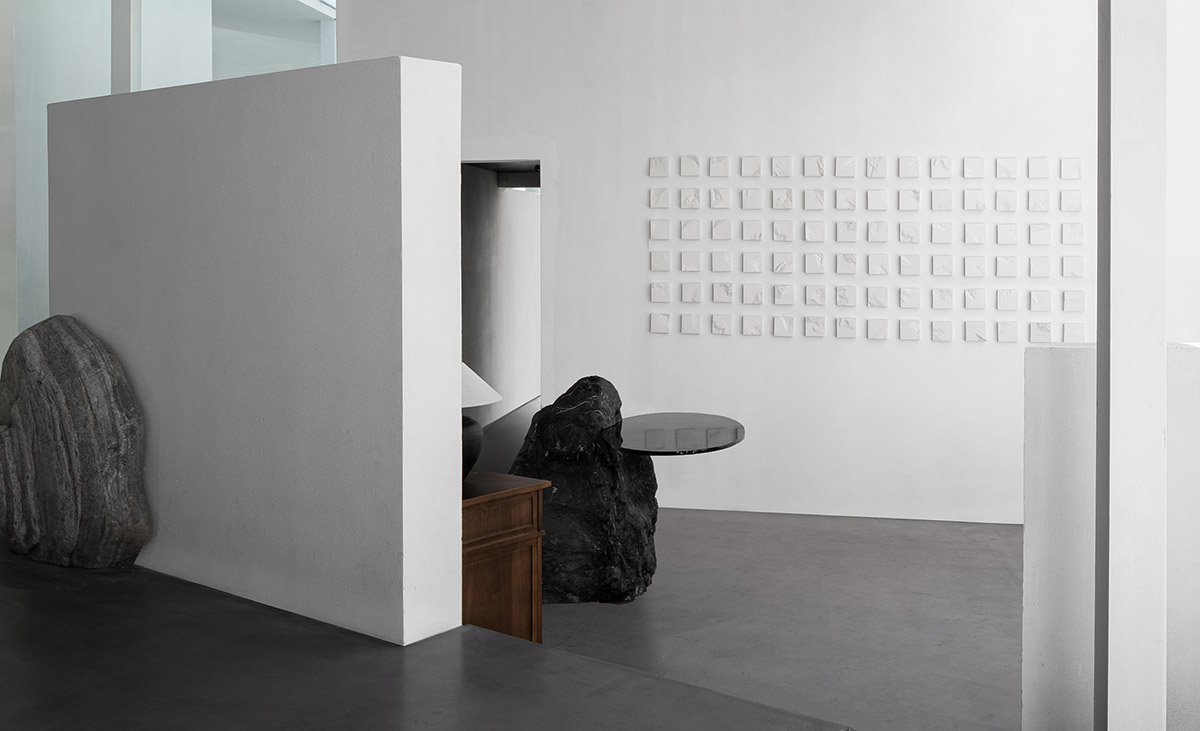
"We want to integrate the structure of space and natural products into one," said the office.
"Therefore, the structure is supported by light and strong I-steel structure as much as possible, and the spirit of modernist architecture is pursued: "Free plane" and "Flowing space", simple facade and exquisite materials makes the interior and exterior of each space interrelated, so as to making people repose in the natural time."
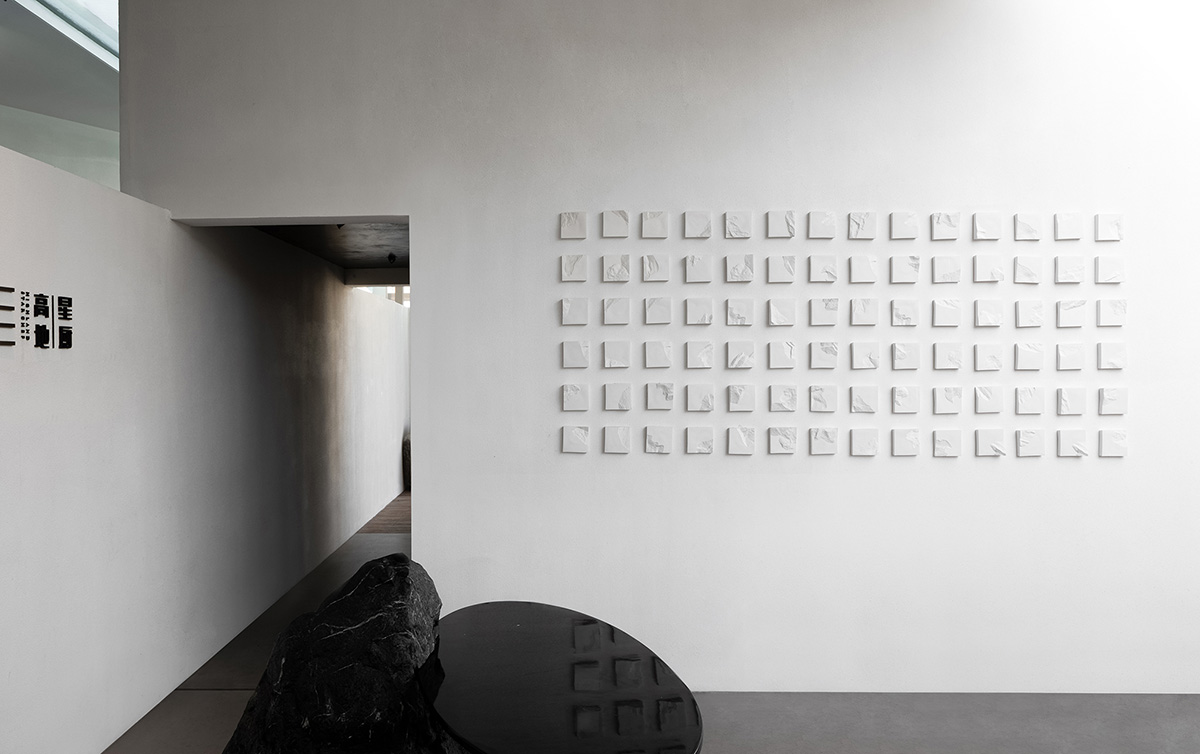
The big white bear thinking at the entrance is like us who came and thinking about the complexity of life and hoping to find a place of peace in a hurry. The surface of the array of 3D pendants is like an undulating mountain.
The clear outline of the sun and the reflection of the shady surface reflect each other with the foreground made of natural black stone. After walking through the stairs, you can go to the long passage composed of white walls with box structure, as well as reach the box area and leisure activity area of the restaurant.

The leisure activity area serves as a transitional area for guests to relax and wait, where you can enjoy coffee and afternoon tea, and at the same time reserve a large area for holding large parties.
The space retains the original white I-beam structure frame, and creates a simple and natural atmosphere around the courtyard of green plants and natural gravel in the atrium. At night, you can enjoy the delicious food and wine through the hollow glass, and enjoy the leisure time of life in the mountains.
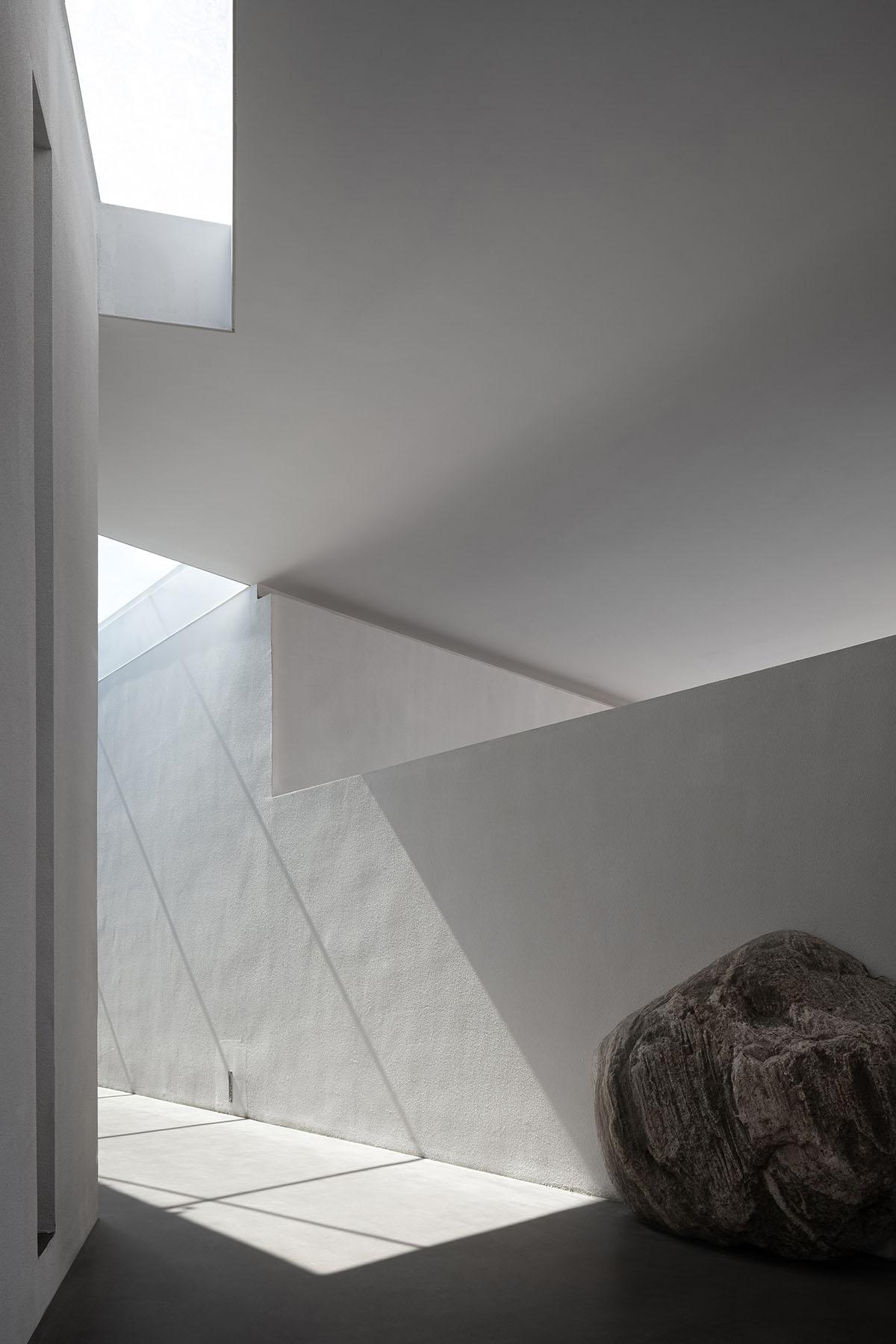
There is only beige style without overly gorgeous decoration in each box. The reserved skylights can introduce sunlight, where the sunlight will slowly move from the surface of the steel plate to the sofa area, and the changing light and shadow cannot help but make people sigh the beauty of natural.
The gentleness of the flame of the stove makes the air more peaceful and quiet, so you can stop and experience the subtle beauty of it.
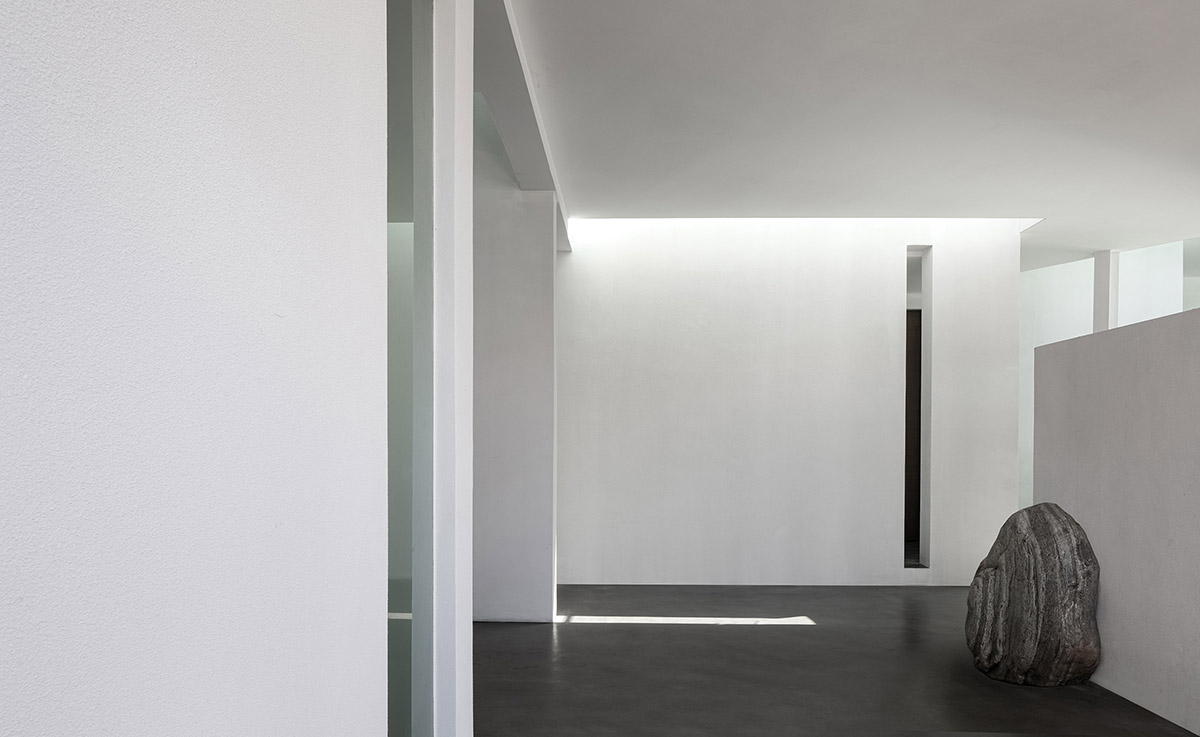
Outside of dining area is full of green, you can enjoy delicious food while chatting with friends. Outside the window are all kinds of birds singing, as if it continue to write the prelude to the dinner party. It seems that no matter how complicated the outside world is, while it is a place where people can get peace and relief in their hearts.

Natural stone made of hand washing table without its integrity. The beauty of nature embraces ever-changing imperfections, which contains diversity and giving the studio great opportunities to emphatically choose, and organize its elements, and the landscapes has rich meanings.
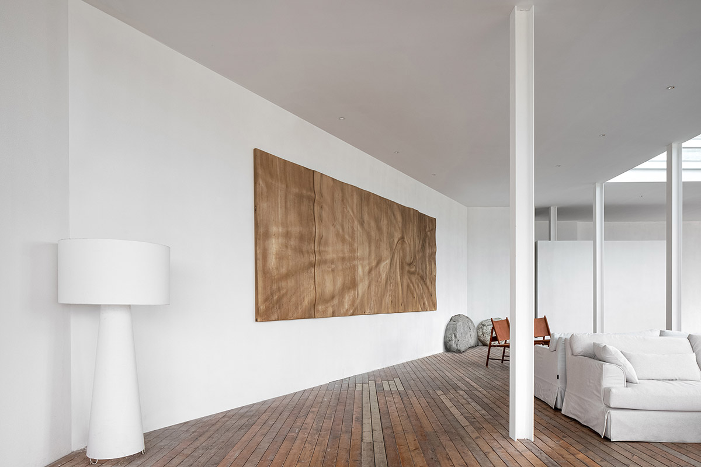
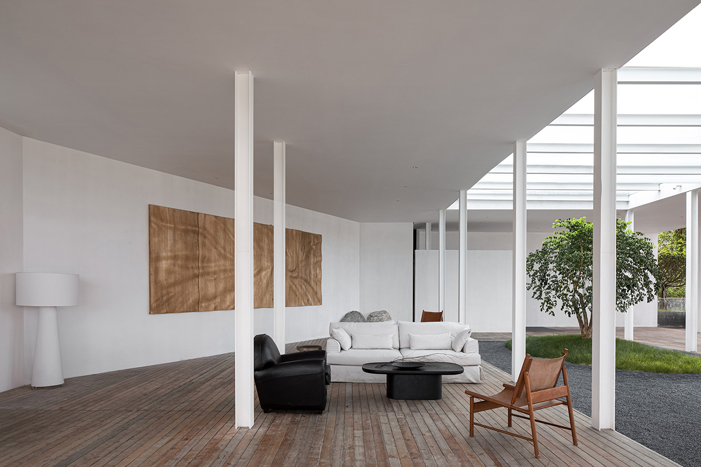


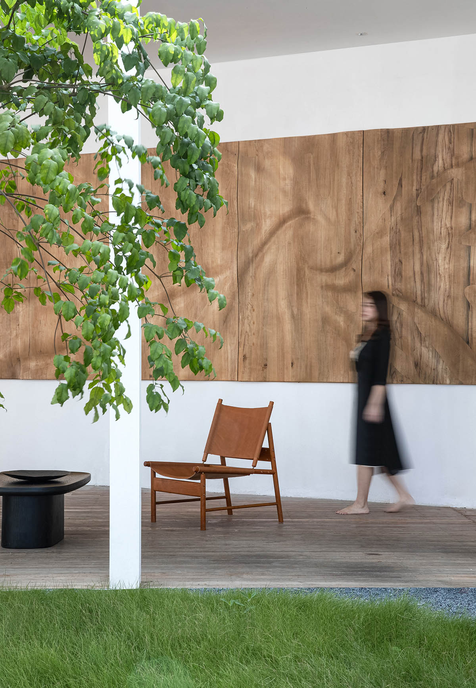
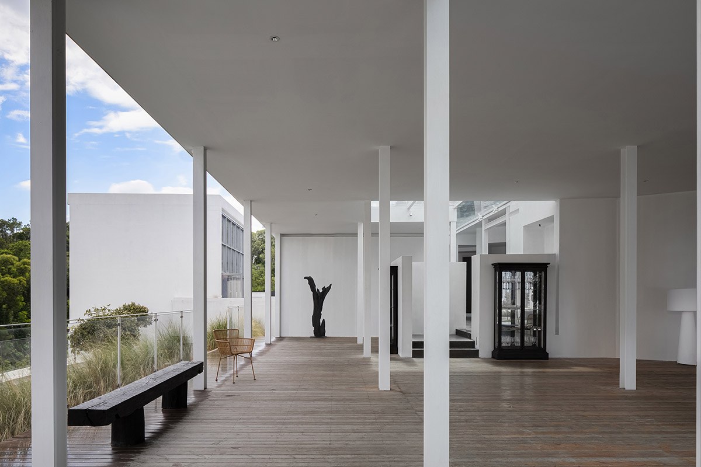

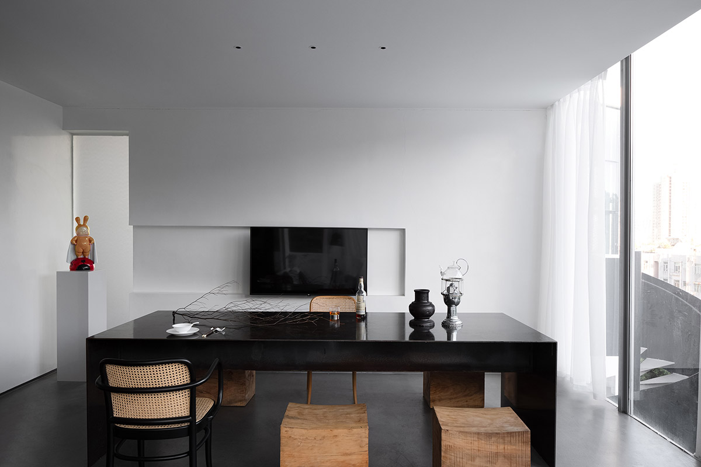
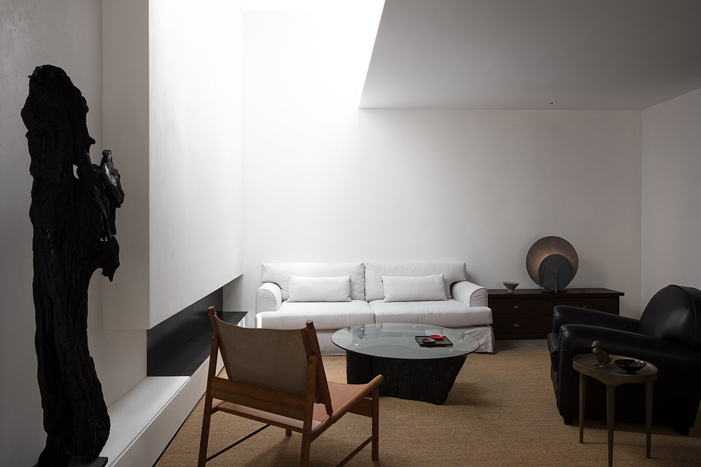
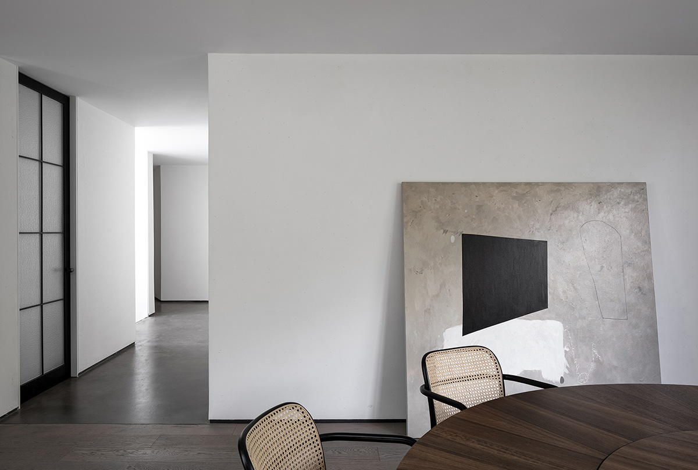
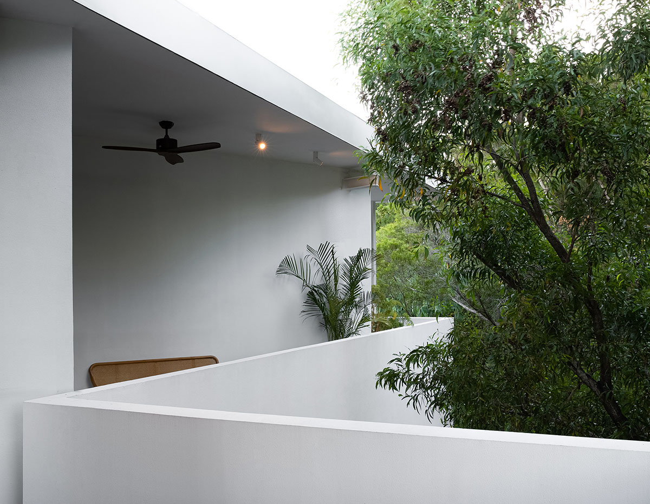
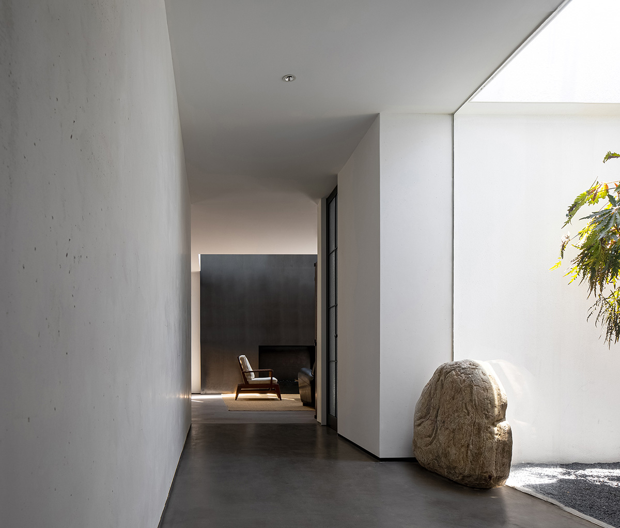
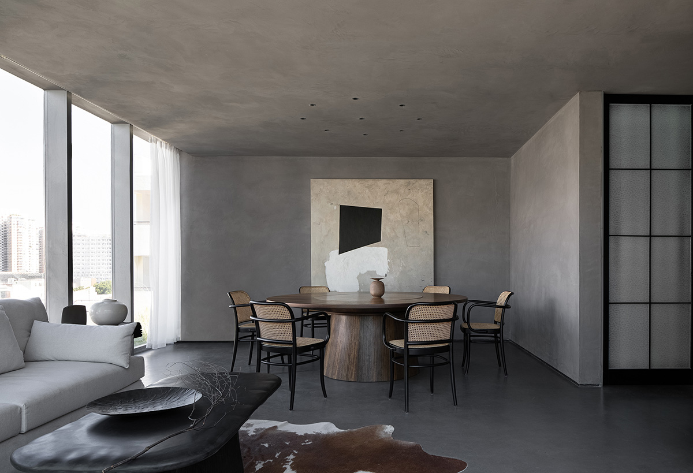
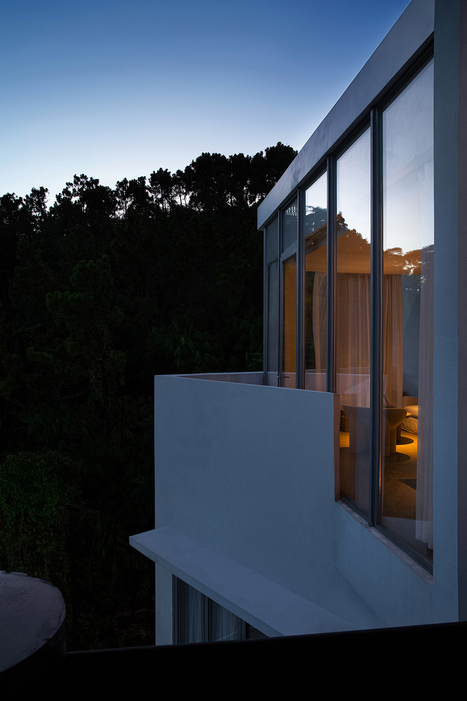
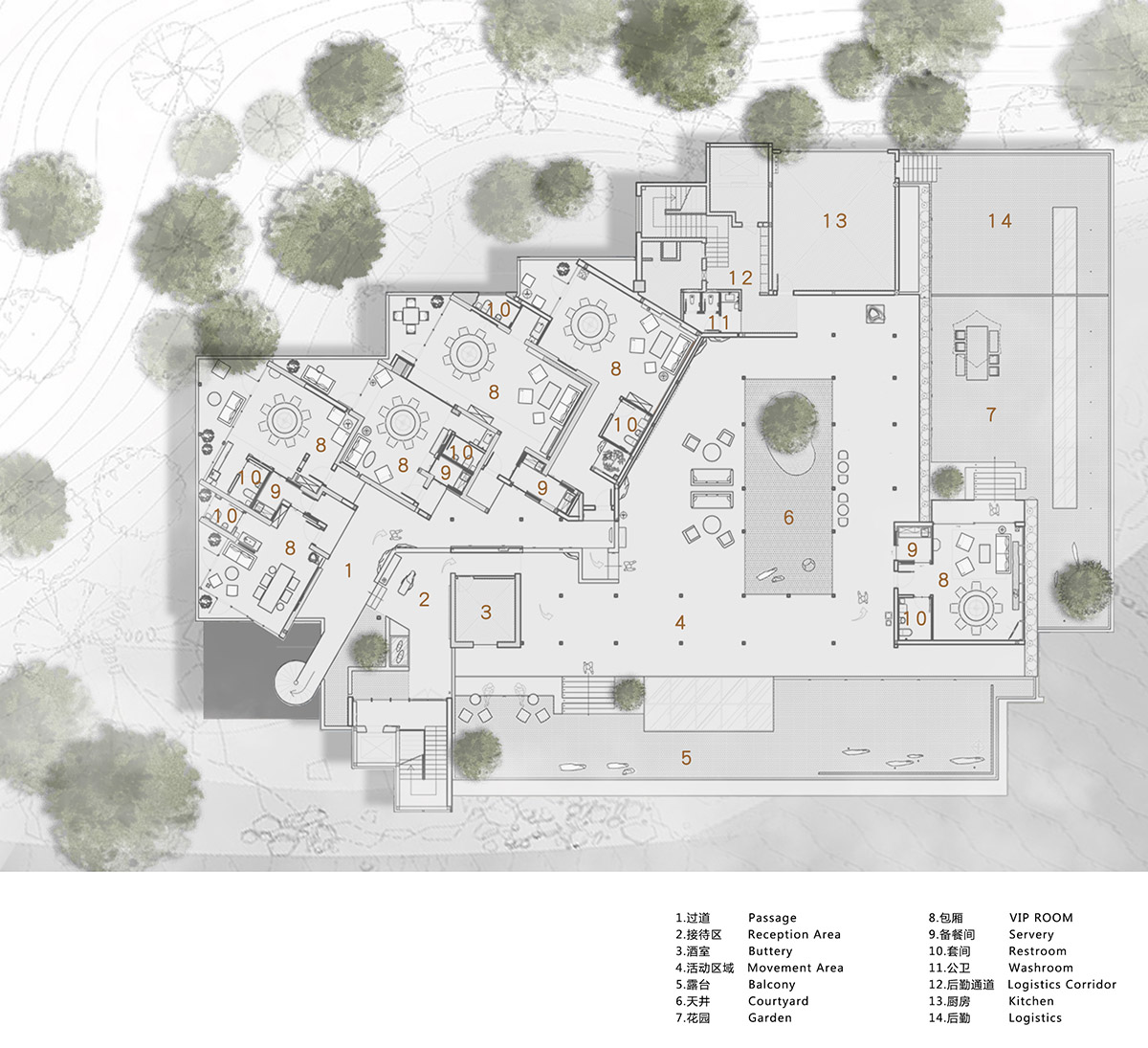
Floor plan
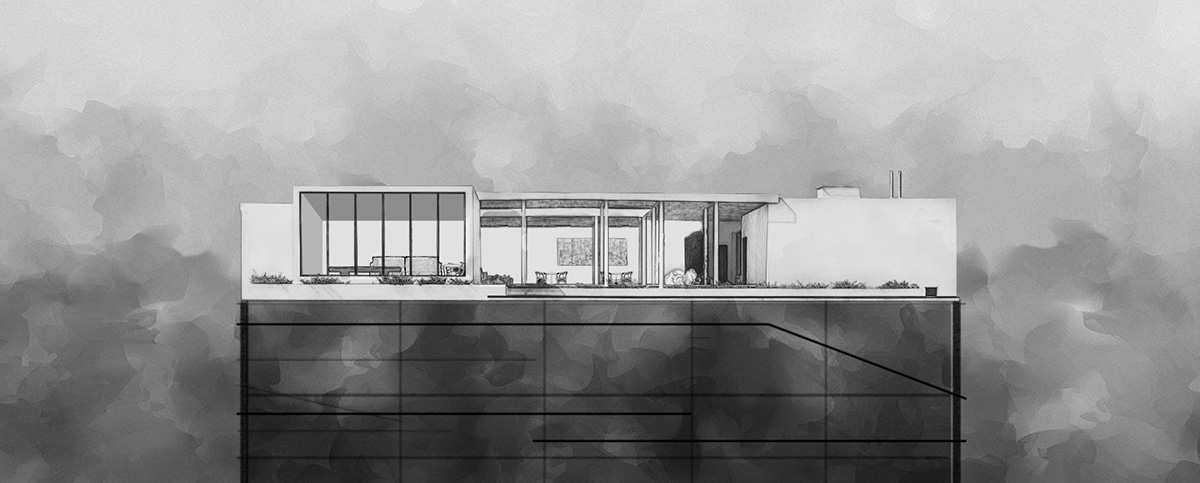
Elevation
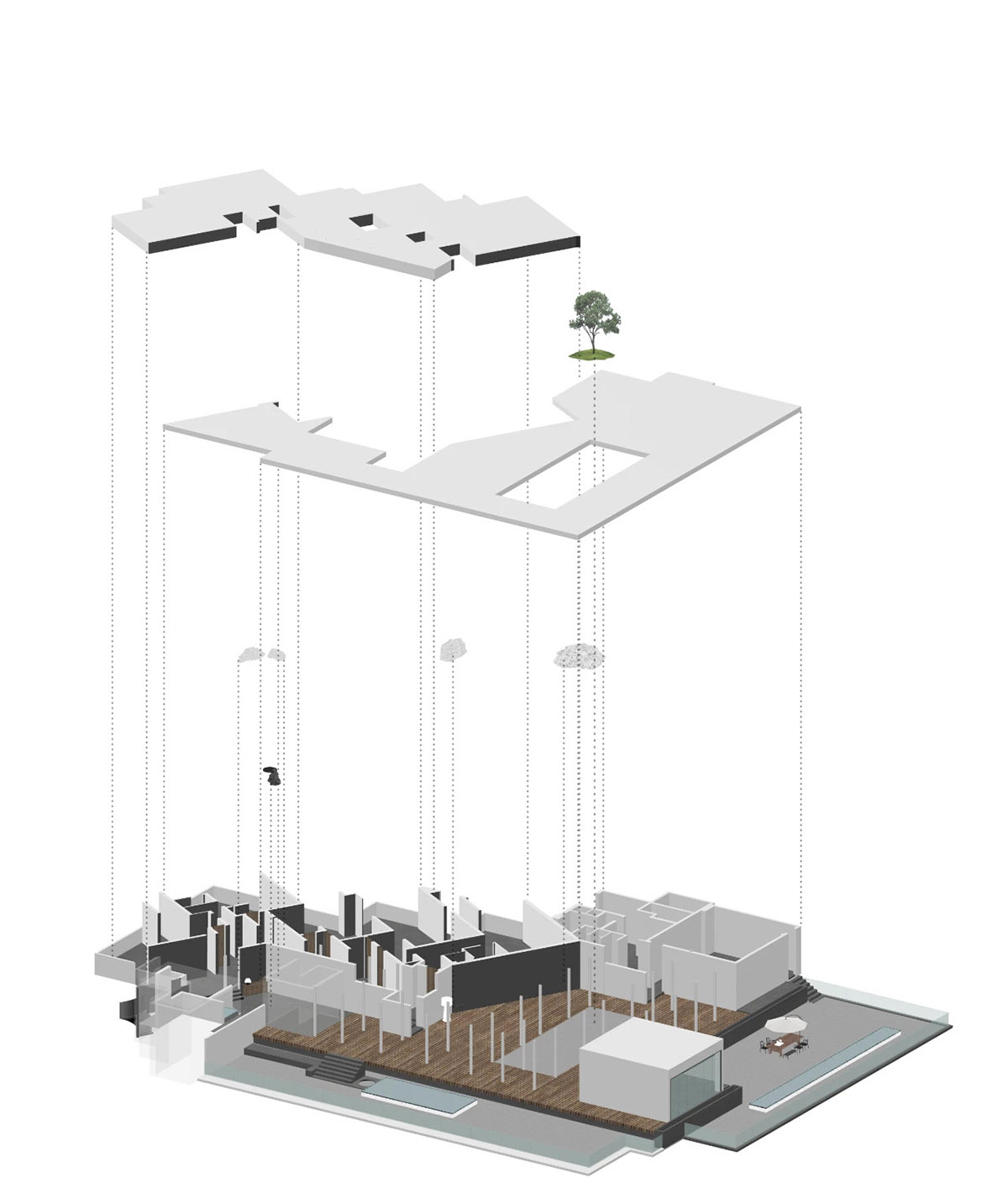
Axonometric drawing
Project facts
Project name: Highland Star Chef Restaurant
Design company: JG PHOENIX
Chief designer: Ye Hui
Design team: Chen Jian, Lin Weibin, Chen Xuexian
Construction team: Gravity Company
Decoration team: Fengqiwutong Decoration Company
Location: Shenzhen City, Guangdong Province, China
Area: About 1280 m2
Completion time: Jan 14, 2020
Main materials: Cement flooring, Special effect paint (DANILO), Grey cement paint (DANILO), Antique wood, Gray steel with fluorocarbon coating, Glass brick
All images © Ouyang Yun
All drawings © JG PHOENIX
> via JG PHOENIX
