Submitted by WA Contents
KOGAA crowns Prague's industrial coffee hub with additional working space filled with loop of plants
Czech Republic Architecture News - Dec 24, 2020 - 13:30 7432 views
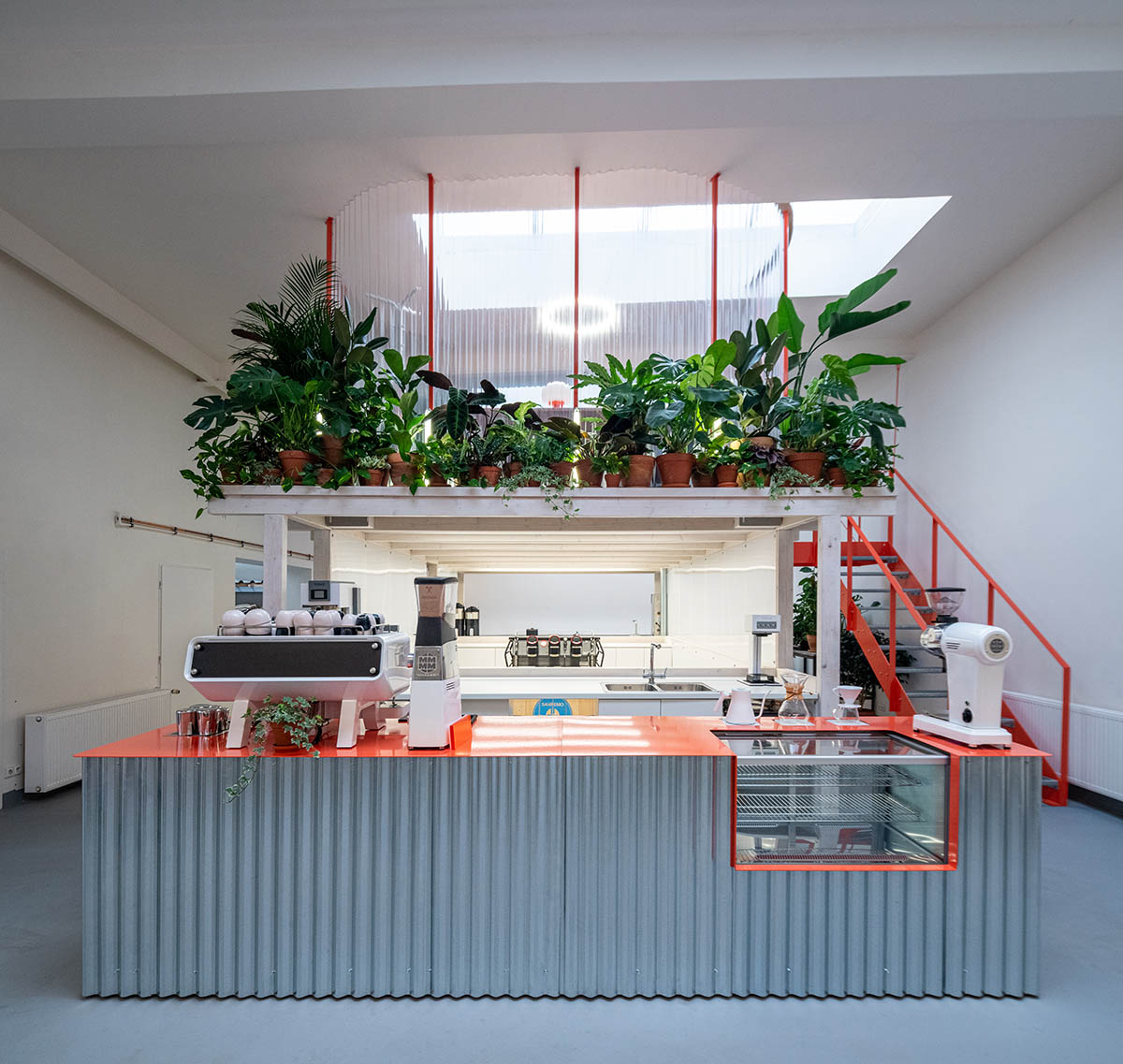
Prague and Brno-based architecture practice KOGAA has designed a new coffee hub in Prague's developing area of Karlín, Czech Republic.
Named GROUNDS, the 120-square-metre coffee hub is situated inside an inner yard of a vibrant office and residential street, the hub works as a neighborhood cafe where coffee is being served straight from its own roastery.
With this project, KOGAA wanted to draw attention to how the architecture and spaces can relate to their production processes and reduce costs during construction by working with the owner and the coffee community who run the space.
Adopting circular economy approach, the architects used 80 percent construction site waste from a previously dismantled project to built the interior of the coffee hub. This was "the architect’s objective on reducing the issues related to construction site waste in the country," stated in its project description.
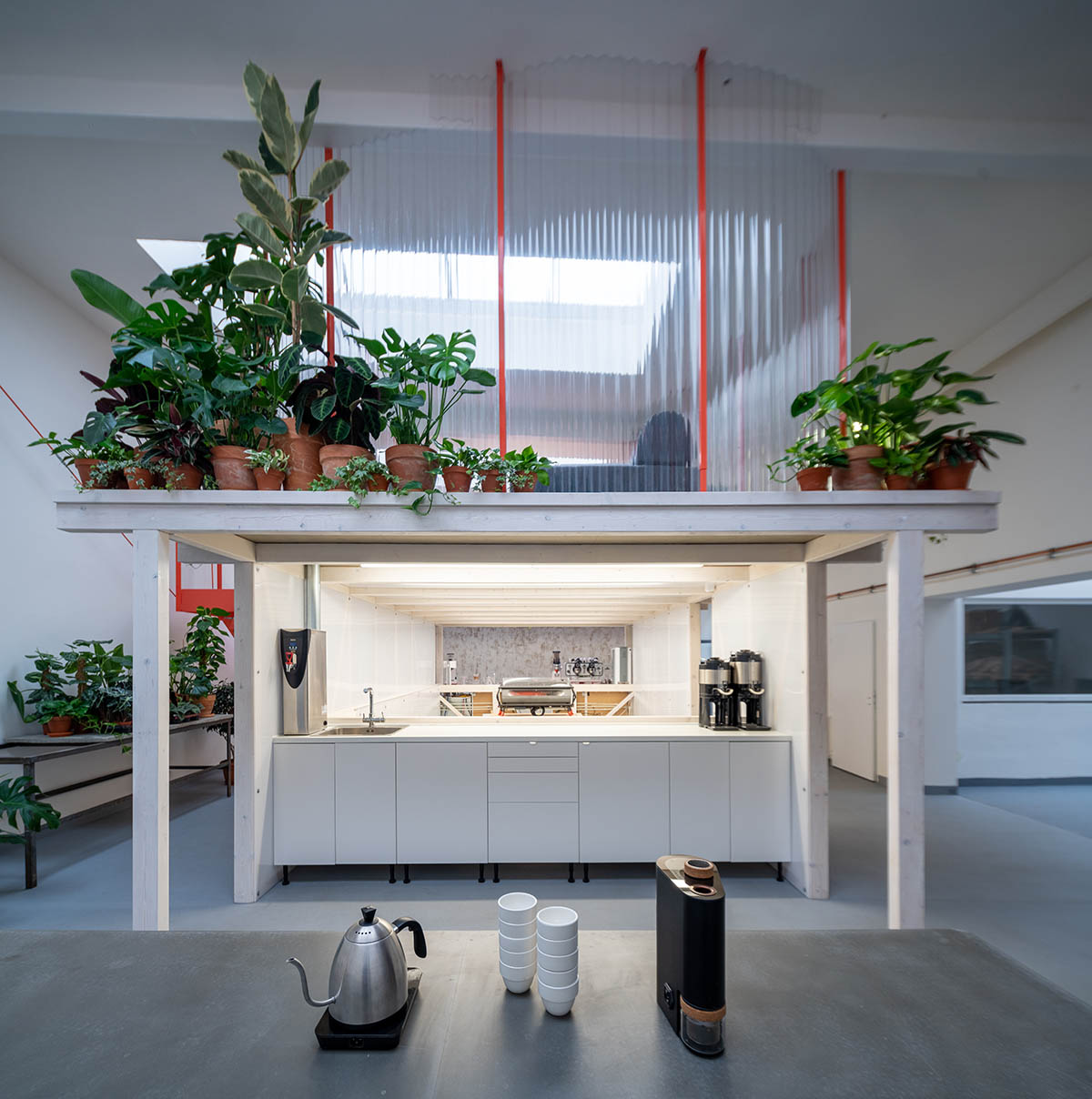
"The idea here was to expand the concept of a roastery to the public, as well as being a platform for baristas and coffee experts to educate themselves and be part of a community," said KOGAA.
Designed simple in plan, the studio created a two-level coffee hub, taking advantage of the overhead natural light.
On the upper floor, a translucent duplex object allows light through to the various functions of the hub, all integrated and connected within the unit.
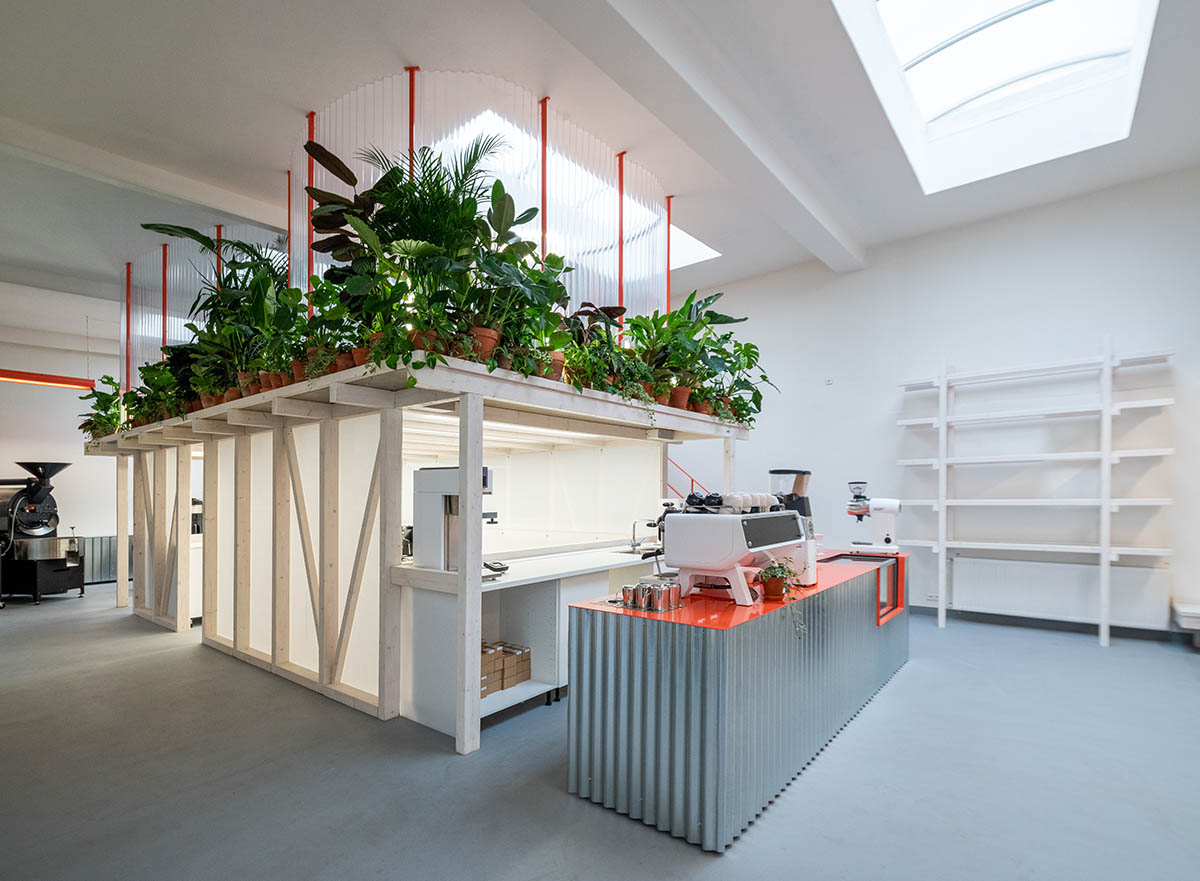
The further spaces from the entrance are dedicated to the in-house coffee production: from the storing of the raw beans to the roasting, cleaning, and packaging processes.
The built-in inner room is made for the coffee testing, functioning both as the showroom of the professional barista machines and were educational workshops and competitions are taking place. The object’s front side towards the entrance is dedicated to the cafeteria and the sale of the coffee to the final users.
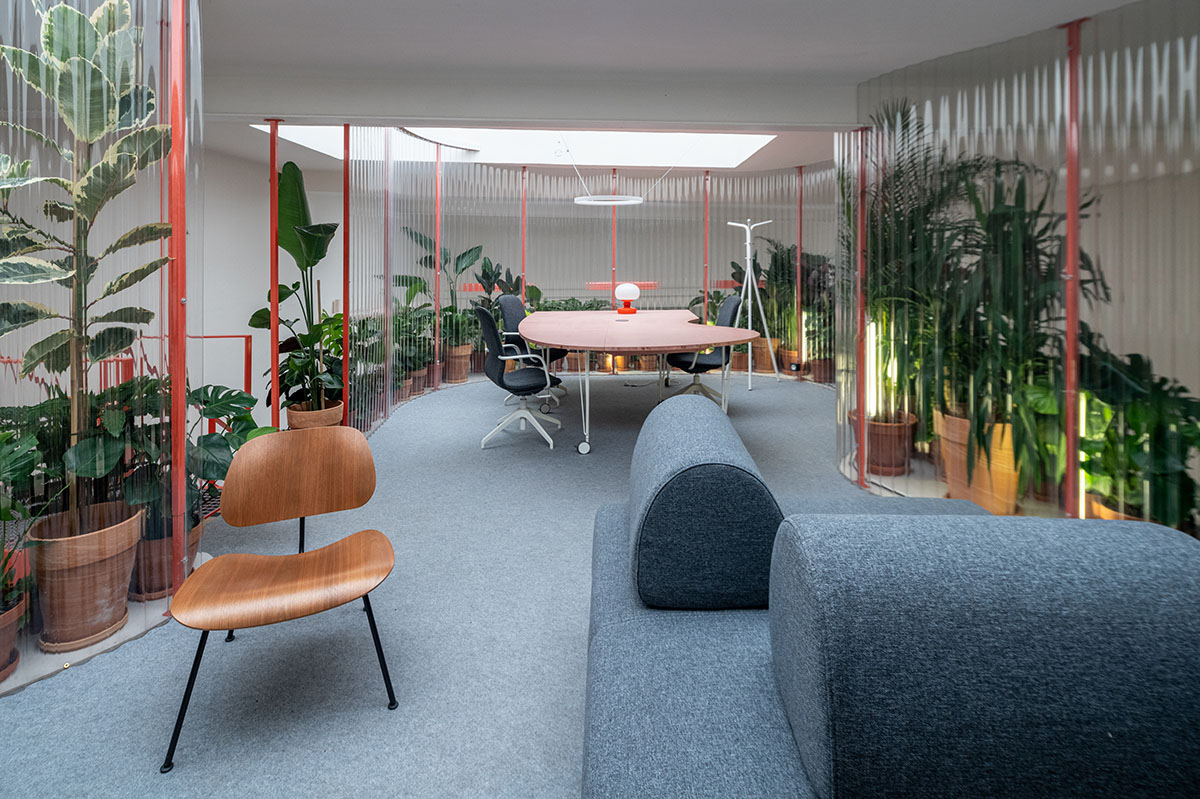
Towards the sidewall, a suspended tangerine-colored metal staircase leads to the upper working space, enveloped by an organically shaped corrugated plastic wall.
The organically designed plan allows nooks in which a variety of plants are growing and working as a source of natural air purifiers, dust collectors, and helping to keep a balance in the levels of humidity needed for the coffee processes.
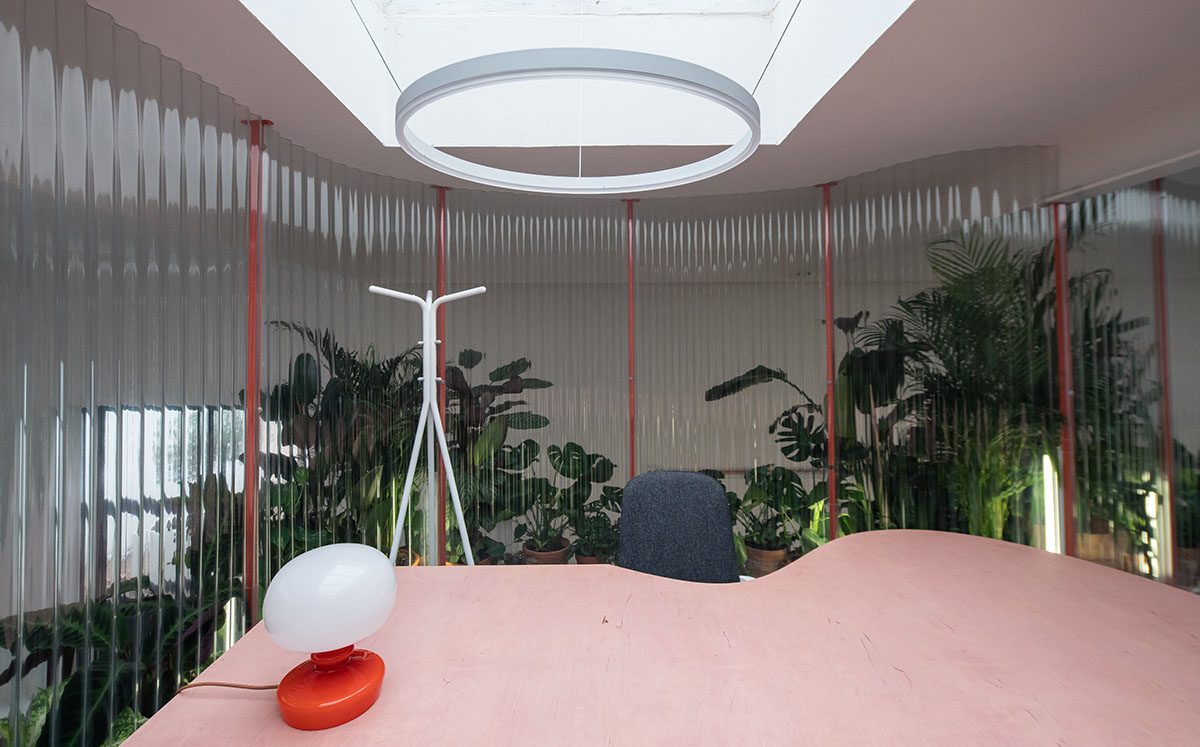
The suspended lights are recovered and painted industrial lamps from an inactive weapons factory, while the coffee tables are hand-made concrete pieces manufactured on-site, as well as the wooden bench running along the wall and the vertical merchandise wall.
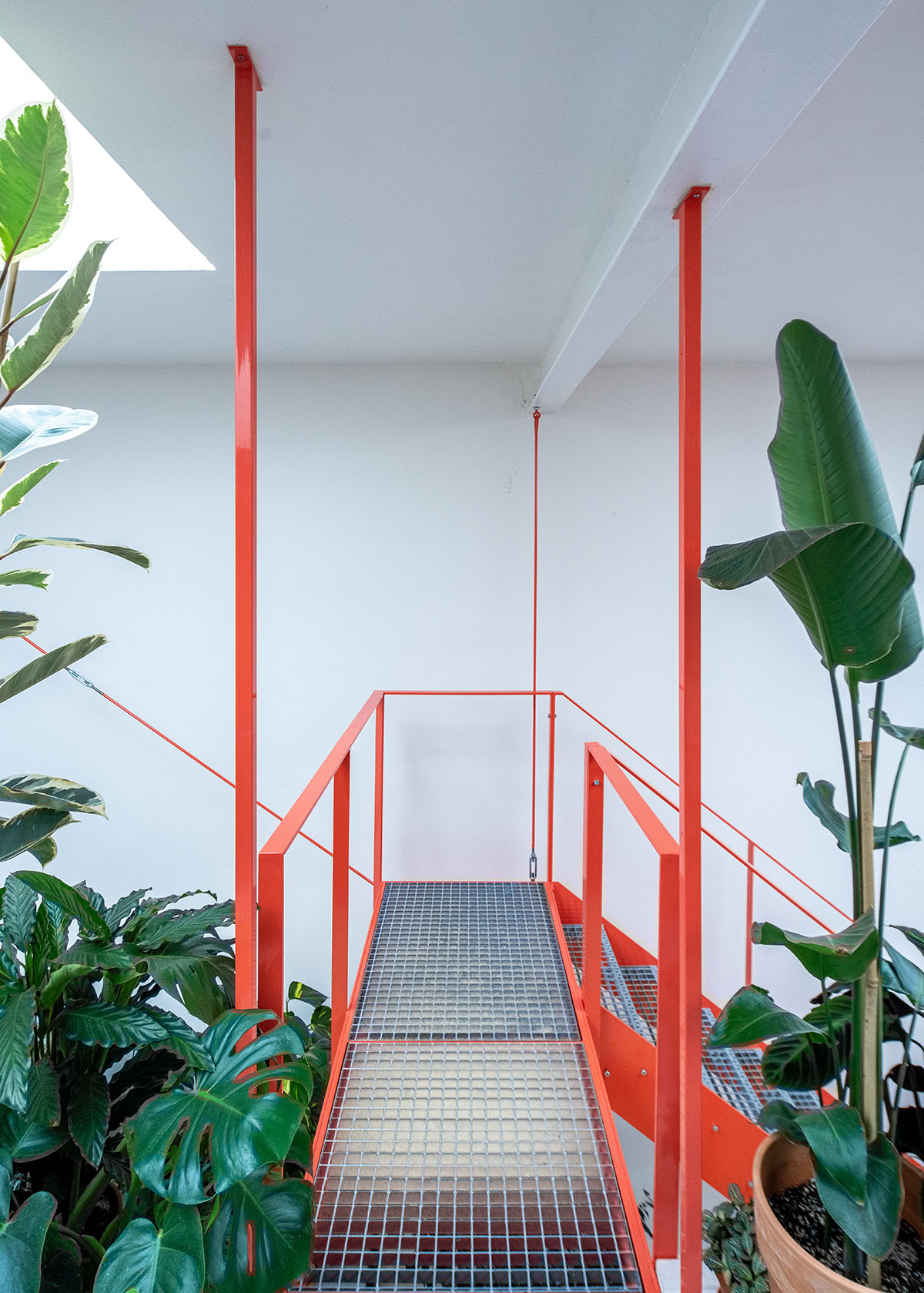
The bar is made of uncoated corrugated metal sheets and the custom metalworking desk was cut-out to fit all the coffee fixtures needed for the serving process.
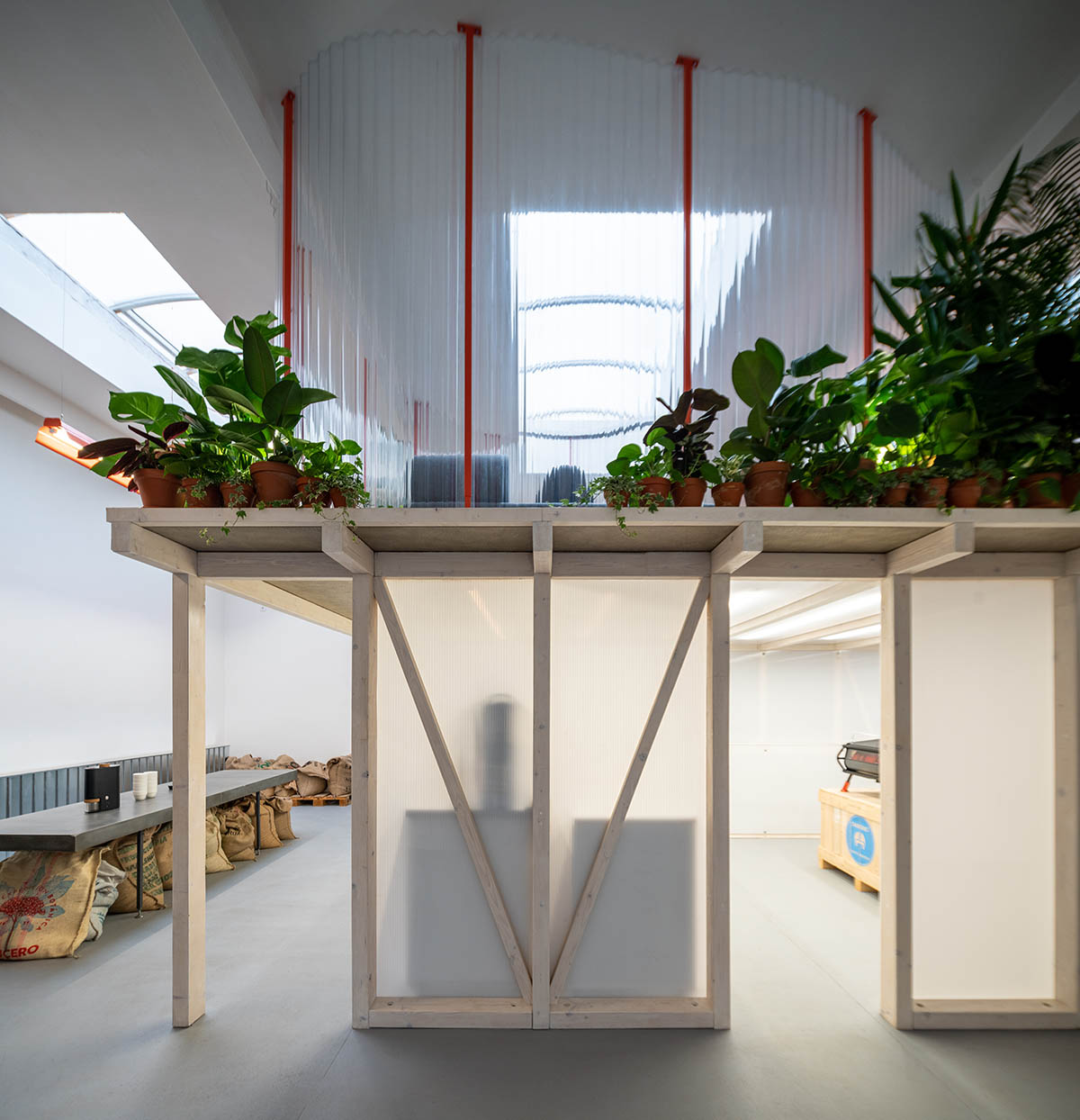
The project is the brainchild of roasting company Rusty Nails coffee producer Rene Kralovič, who is behind various successful hospitality projects in the Czech Republic.

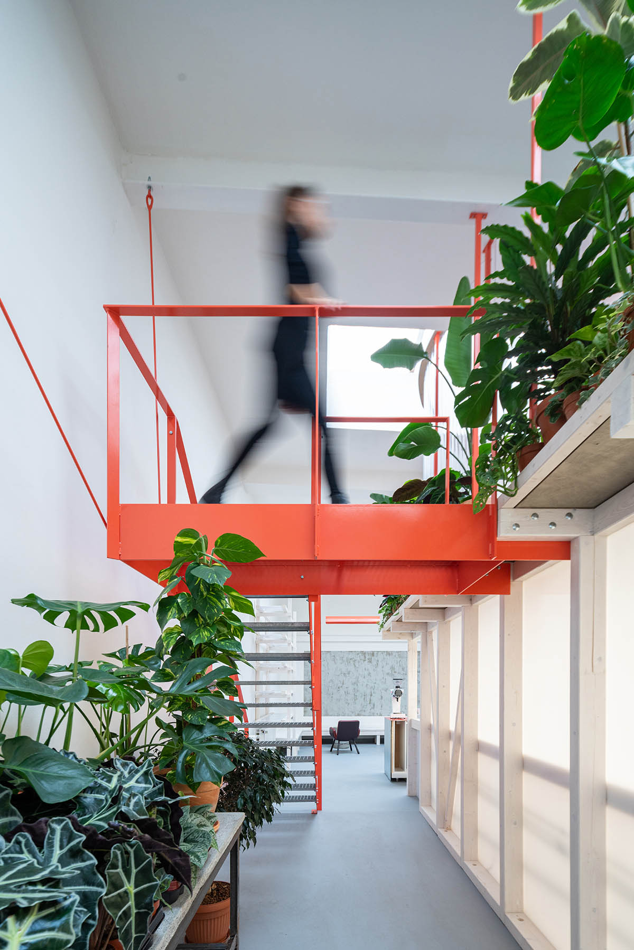
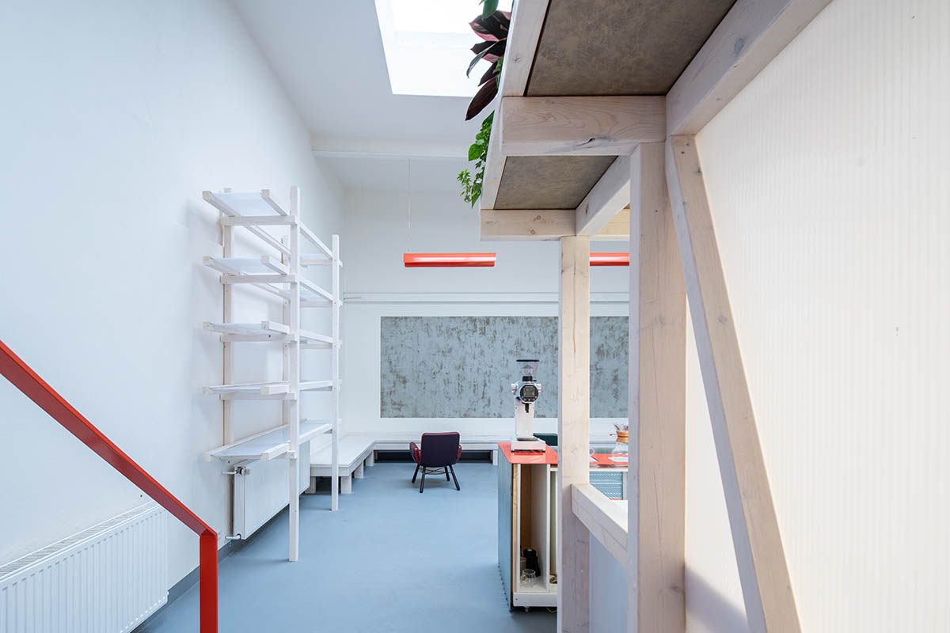
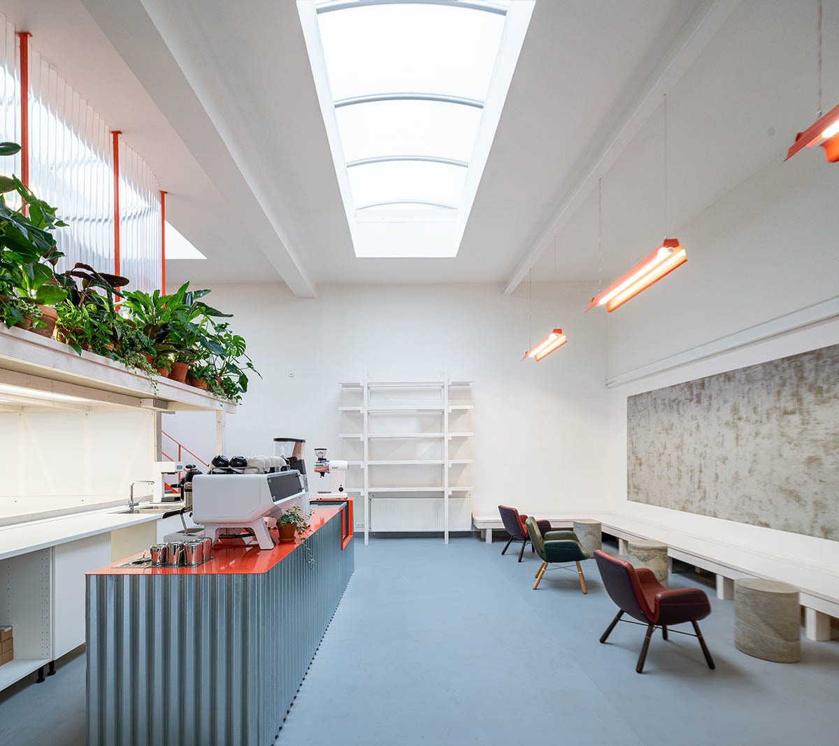
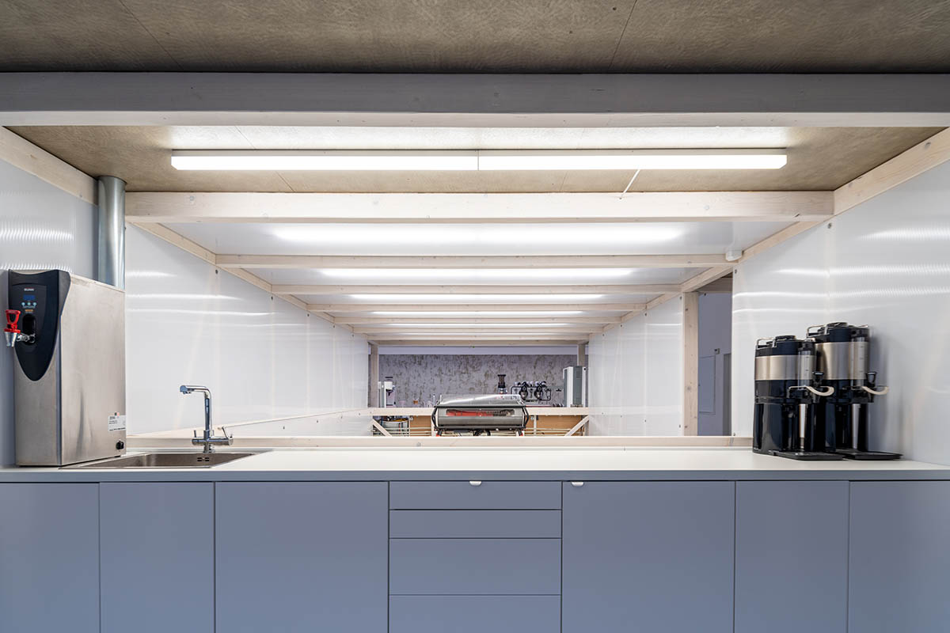
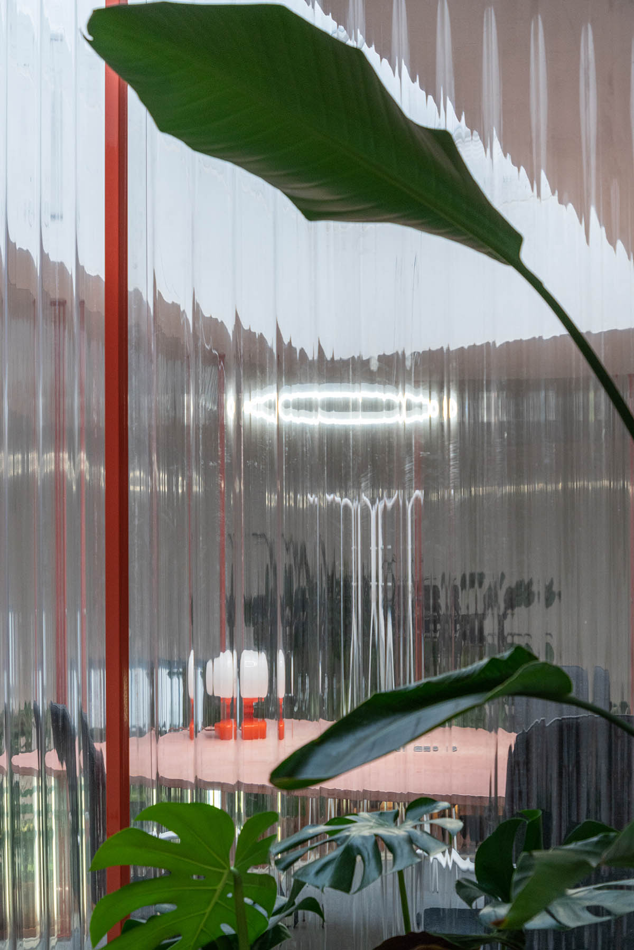
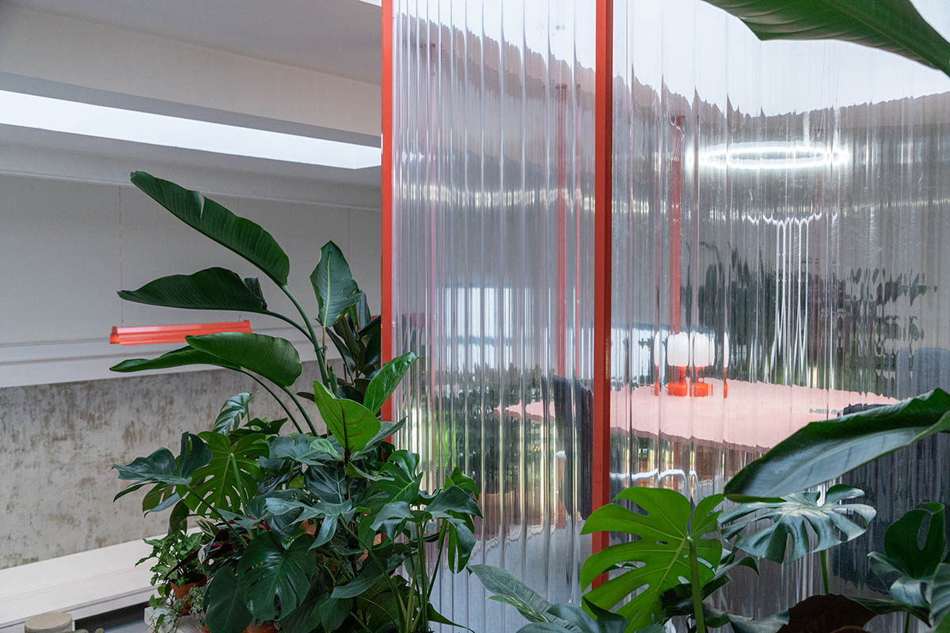
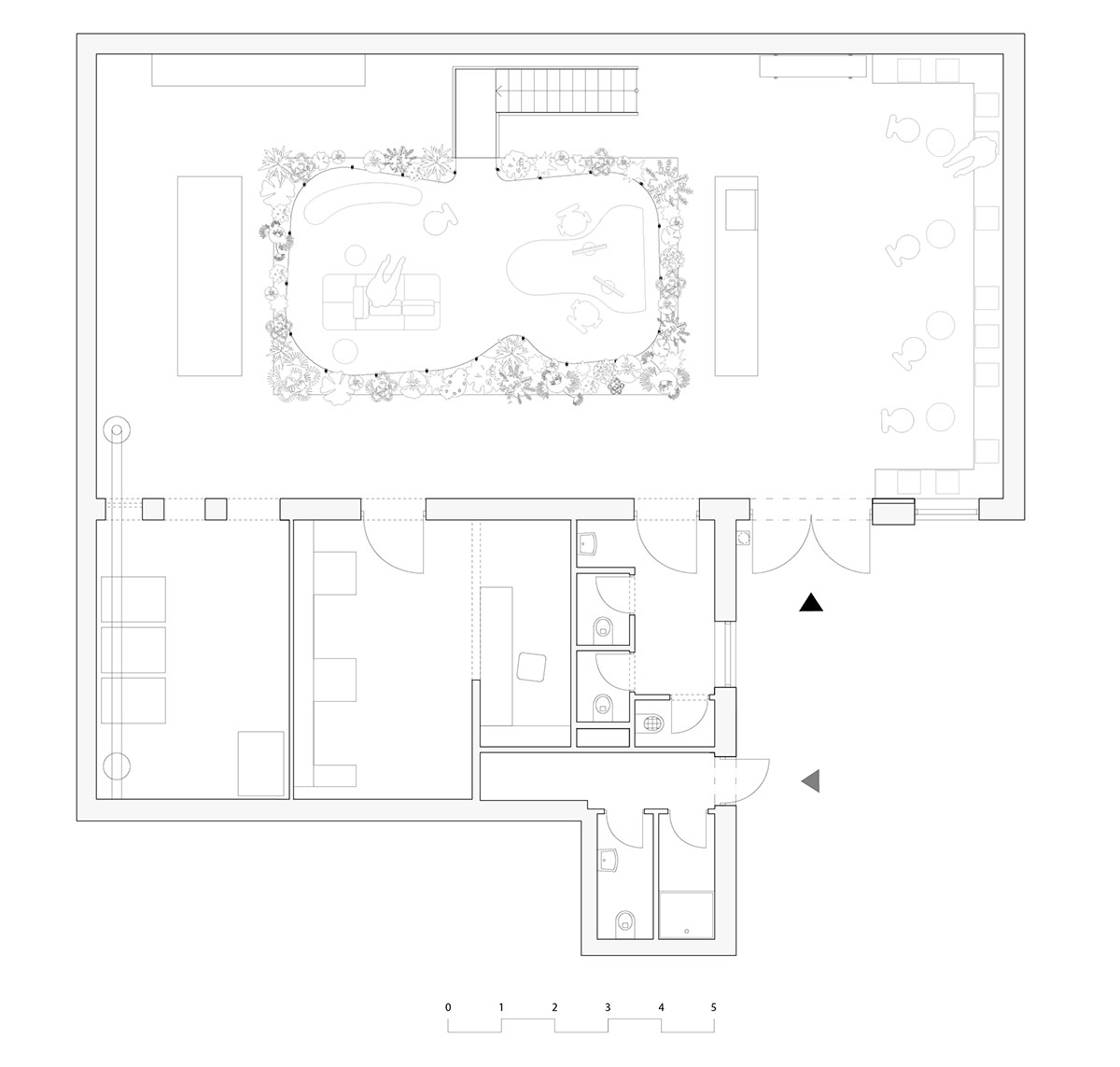
Floor plan
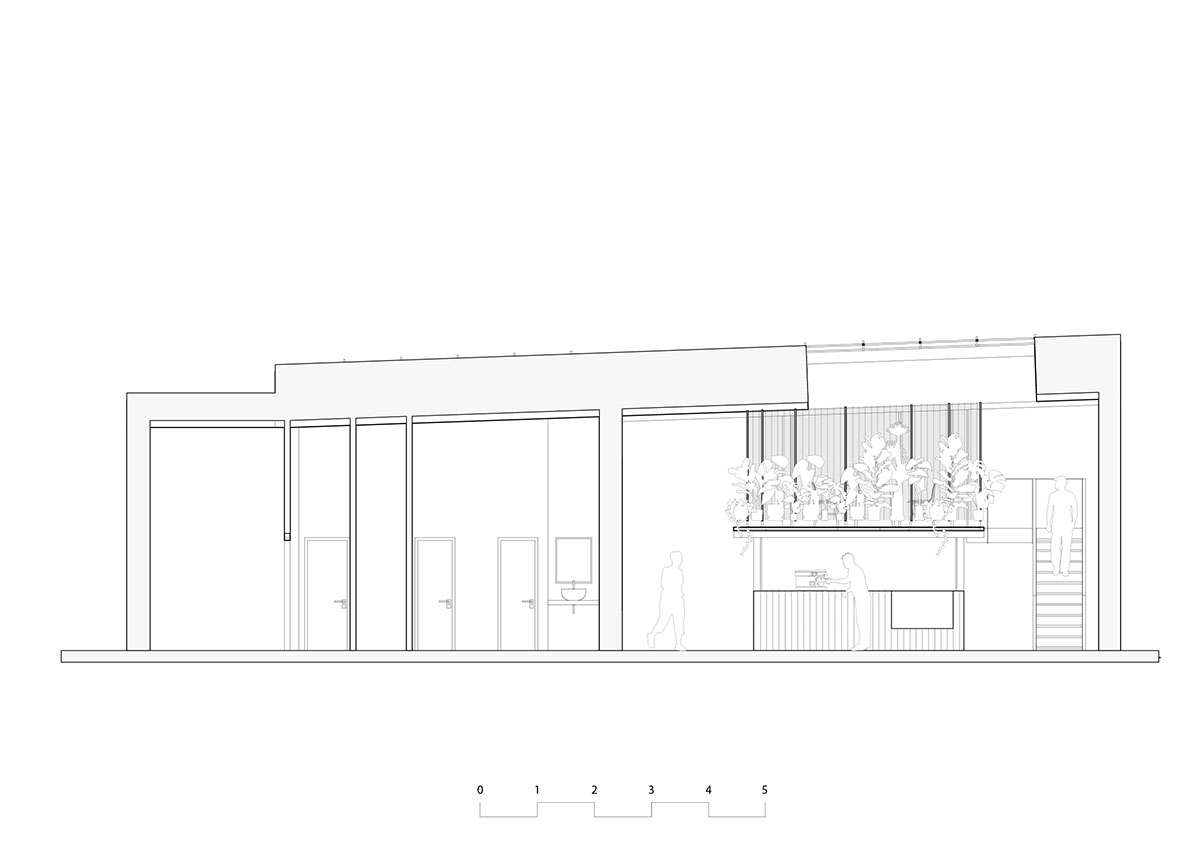
Section
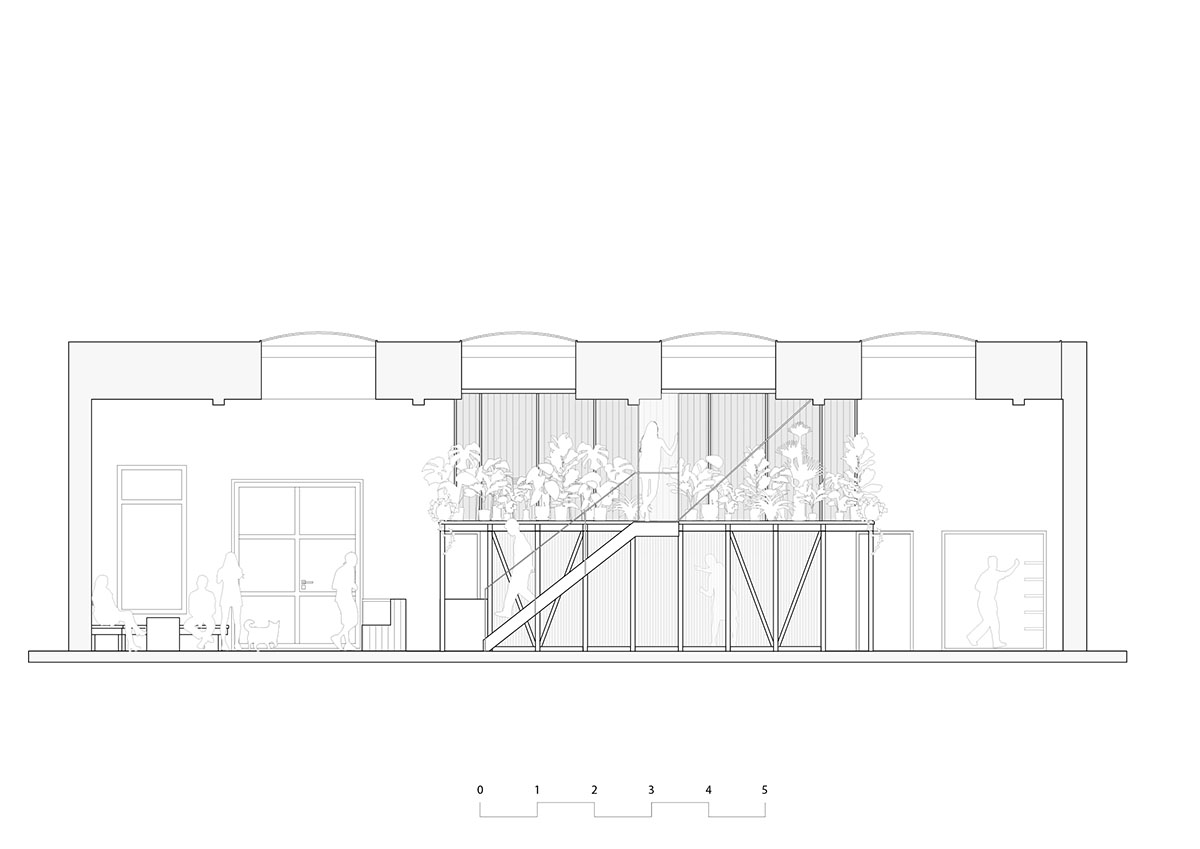
Section
KOGAA was founded by Alexandra Georgescu, Tomas Kozelsky and Viktor Odstrcilik in Prague and Brno. Describing itself as a self-started slow development lab, KOGAA tackles the issue of inactive structures and their adaptation into substitute functions.
KOGAA previously designed a ring-shaped installation in Spain addressing to the issue of CO2 production in our cities.
Project facts
Architects: KOGAA
Firm Location: Prague, Czech Republic
Completion Year: 2020
Gross built area: 120m2
Project Location: Šaldova 419/16, 186 00 Prague, Czech Republic
Program: Roastery, cafeteria, studio
Team: Alexandra Georgescu, Tomas Kozelsky, Viktor Odstrčilík, Kateřina Baťková, Josef Řehák, Kateřina Čenovská
Lead architect: Tomas Kozelsky
Client: Rusty Nails Coffee Roasters
Suppliers: DURO design, Vitra
All images © Alex Shoots Buildings
All drawings © KOGAA
> via KOGAA
