Submitted by Lola Kleindouwel
MOR studio presents new sustainable design, transforming an old data centre into housing
Netherlands Architecture News - Dec 18, 2020 - 20:34 14979 views
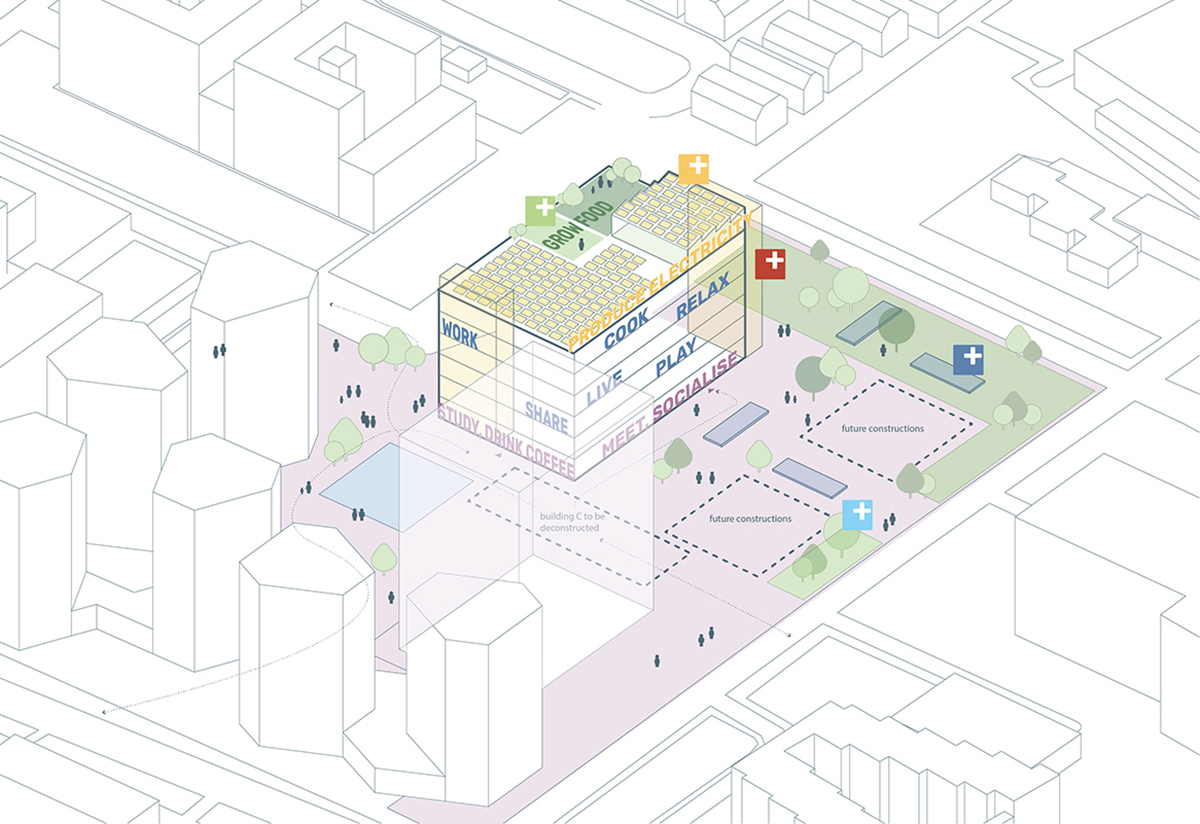
MOR studio is an innovative start-up company with a strong philosophy: transforming low performing buildings into net-positive ones.
"We live in strange times. Urbanization is ever-increasing, inequalities and loneliness are rising. Critical resources are becoming scarce and we are amid health, economic and climate crises."
MOR studio continues: "It is time to rethink how we want to live. It is time for a paradigm shift."
The studio has a unique integrated approach to sustainability, which reflects in its multidisciplinary and international team of 7. Architects, urbanists, sustainability engineers. As the built environment is responsible for 40% of the CO2 emissions, 36% of the energy consumption and 50% of the landfill waste, MOR studio feels responsible to create a better future. They realise buildings with a positive environmental impact and create net-positive lifestyles, where sustainability is fully integrated.

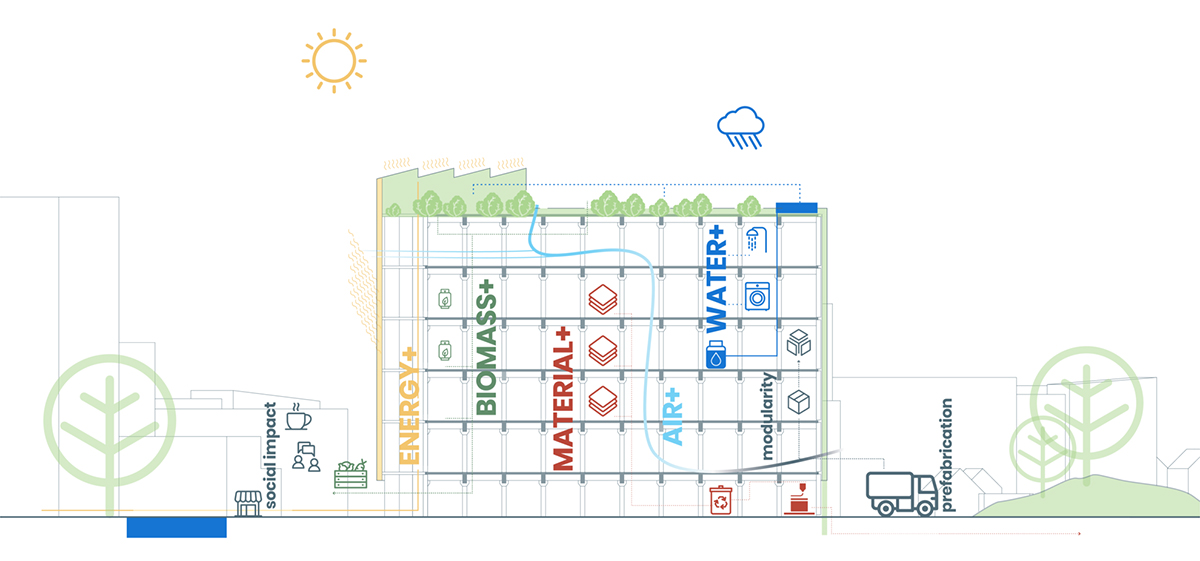
They envision a future where the buildings give back to their environment more than they take away from it. This net-positivity is translated into five strategies. Air, where the goal is to reduce pollution and the urban heat effect. Biomass, by reducing waste, facilitate recycling and local composting and organize urban food production. Energy, by reducing heat loss, design with energy efficient systems and reduce the primary demand. Material, MOR studio believes that we should renovate rather than demolish, create a demountable design to allow for circularity in the built environment. And lastly, Water, where the strategy is to reduce demand but also collect, filter and reuse the rainwater.
The Dutch government has set the goal for energy neutrality at 2050. Alongside this need to design more sustainably in the next thirty years, the Netherlands is also facing two other major challenges. By 2030, all the existing building stock should have at least energy label A and 1 million new homes have to be built. MOR studio sees this as an opportunity to look at the current building stock and give it a new life, with an integrated sustainability approach.
What if you lived in an old data centre?
MOR studio has recently released the design proposal for the a new project; transforming an old data centre into sustainable housing. The site is located in Utrecht, the Netherlands and the plot has a surface of 9600 square meters. The project started earlier this year and is still ongoing. The client – Jebber BV – wanted to redevelop a plot into a green and sustainable environment for students and young professionals. In the middle of this plot, an old data centre is located that has not been used in the last ten years. The data centre is five stories high and completely constructed in concrete. Instead of considering the data centre as a burden, MOR studio saw it as an opportunity.
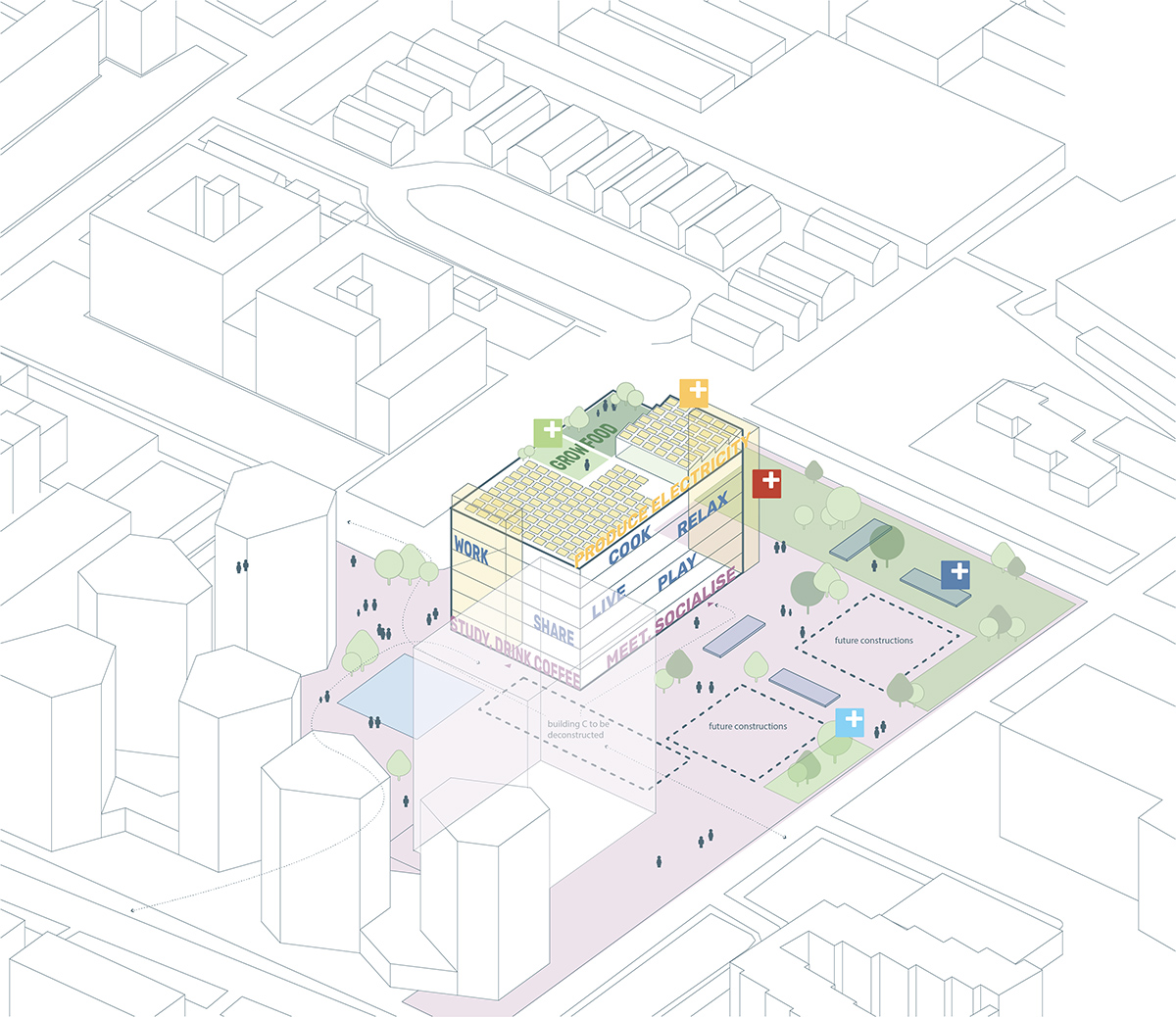

The vision for the project is to reuse as much of the existing situation as possible and to ensure flexibility and adaptability of the building in the future. The building performance is optimized in regard to their five Net-Positive strategies: Air, Biomass, Energy, Materials and Water. Net positivity is guaranteed by designing louvres and shading to prevent over-heating in the summer and integrating photovoltaics to generate renewable energy. Also helophyte filter wetlands and greenery on the ground floor will create a resilient landscape, and together with the green roof will support biodiversity.
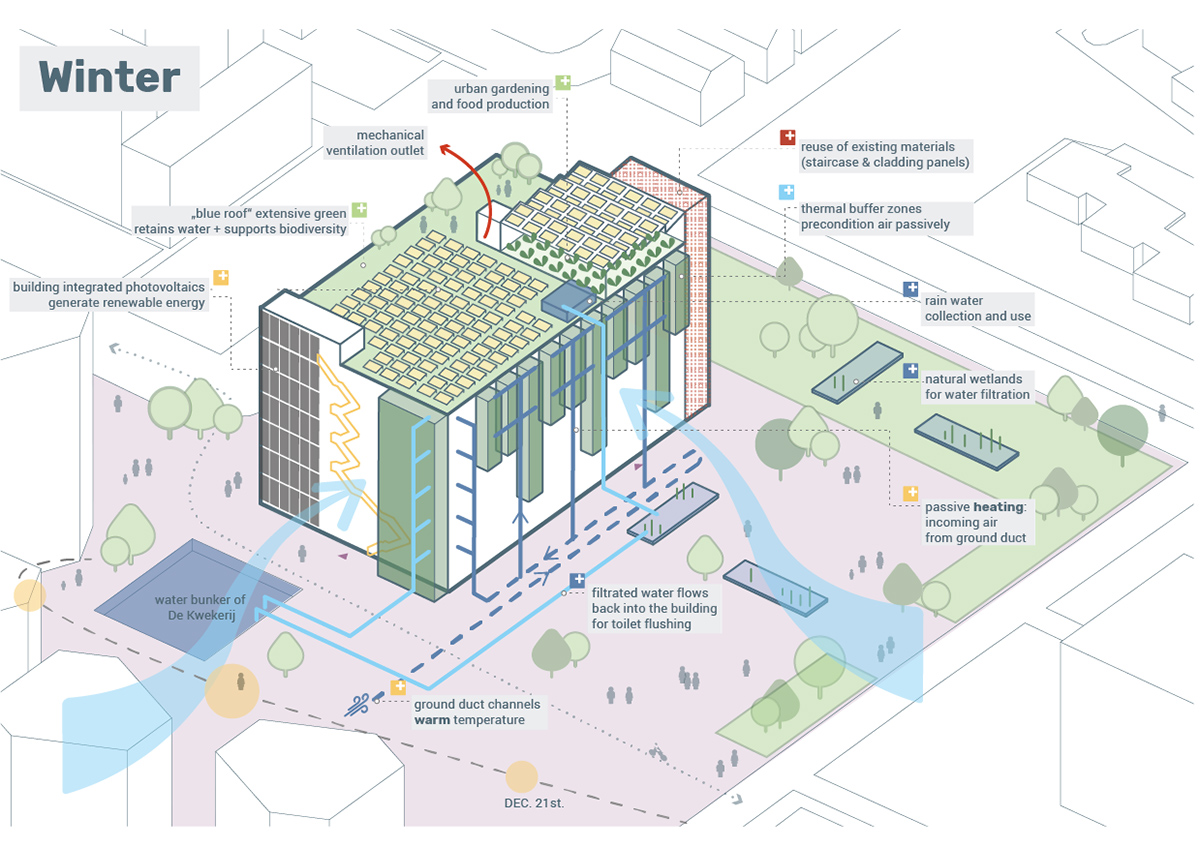
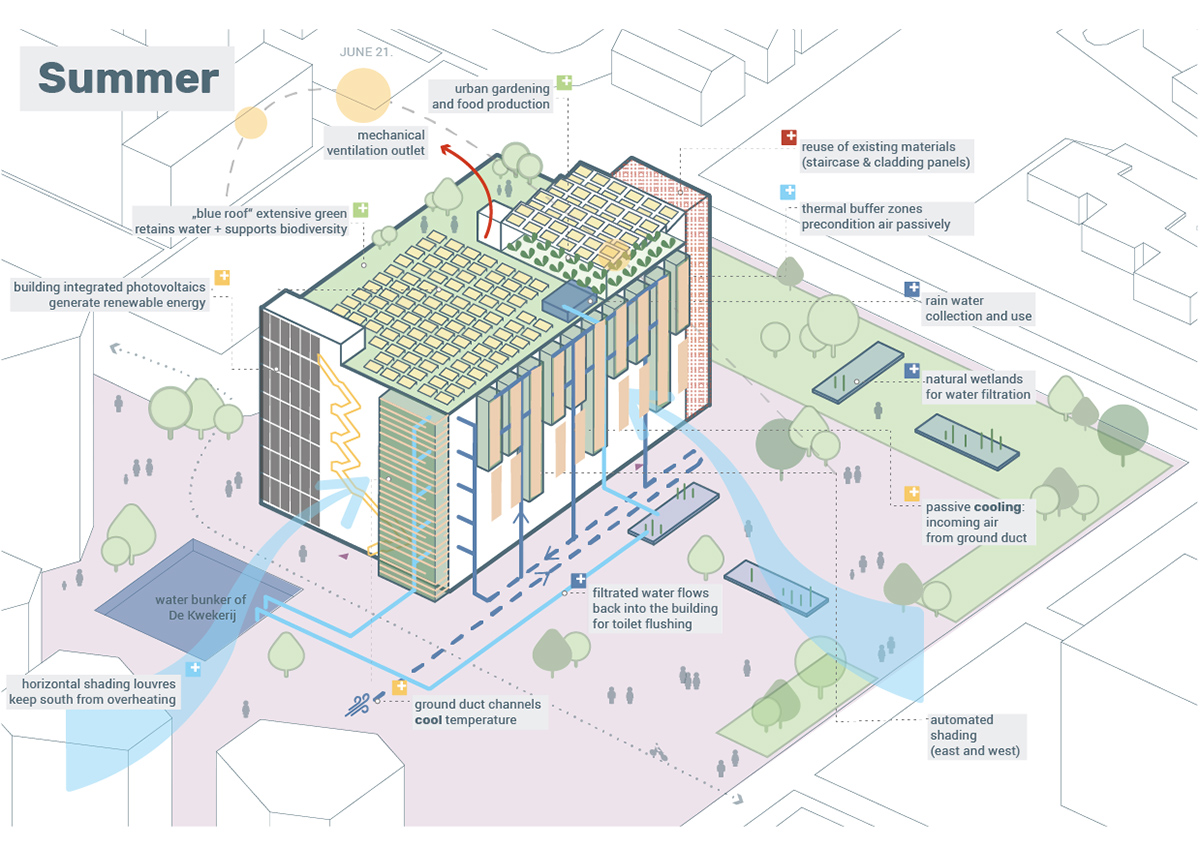
The project is designed with minimal interventions of the existing structure, reducing the construction cost, in order to come down to a project estimation of €1300 per square meter. This aligns with their company goal to showcase affordable sustainability.
The design consists of various dwelling typologies, ranging from co-living to individual apartments. Social interactions are encourages, and are given the opportunity in the shared spaces and amenities such as flexible work spaces, a laundry room, several common lounges and a café. MOR studio combines the social aspects of the building with the sustainability goals, in the community compost centre on the ground floor and the rooftop that houses urban farming by the residents of the building.
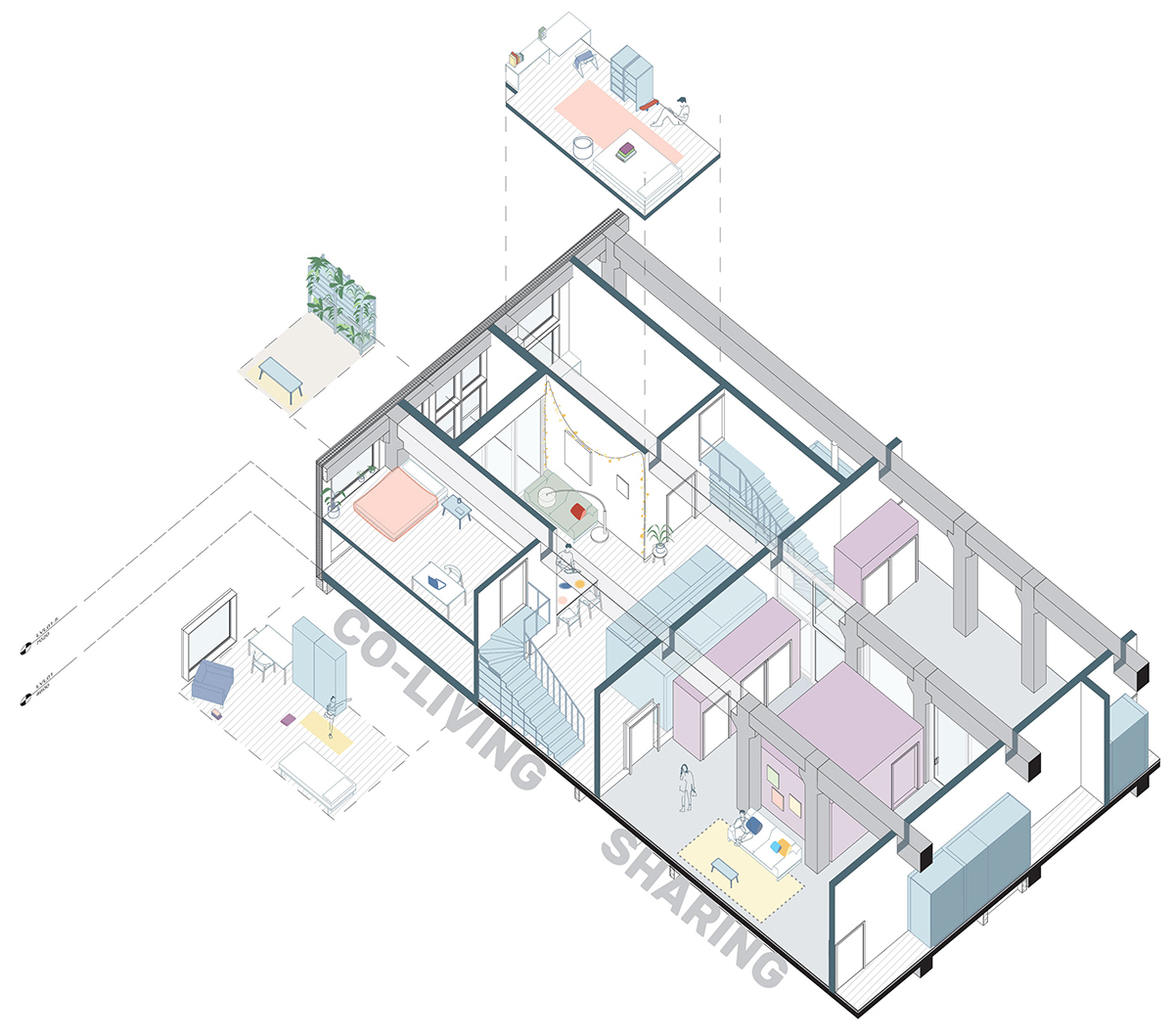
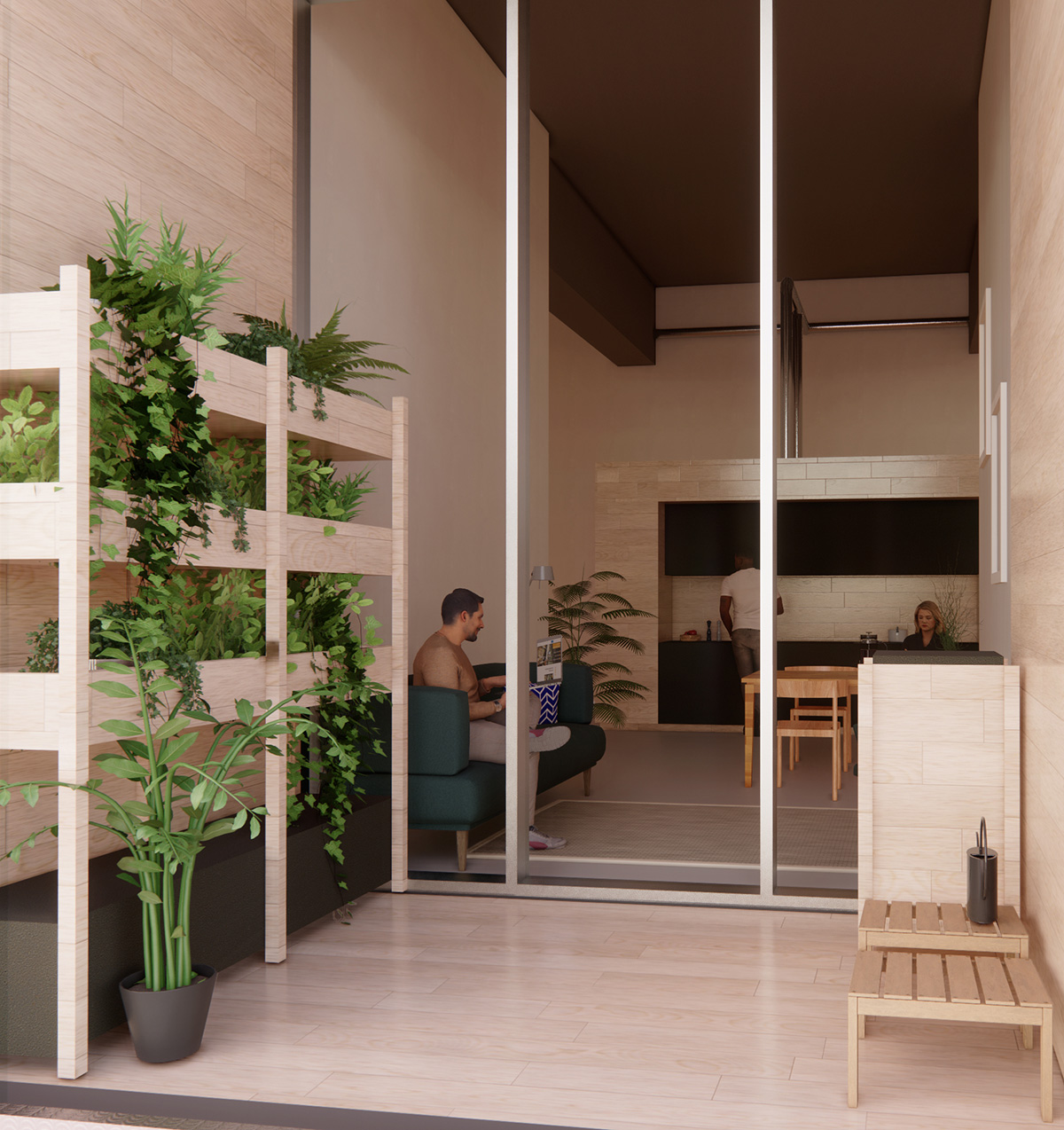
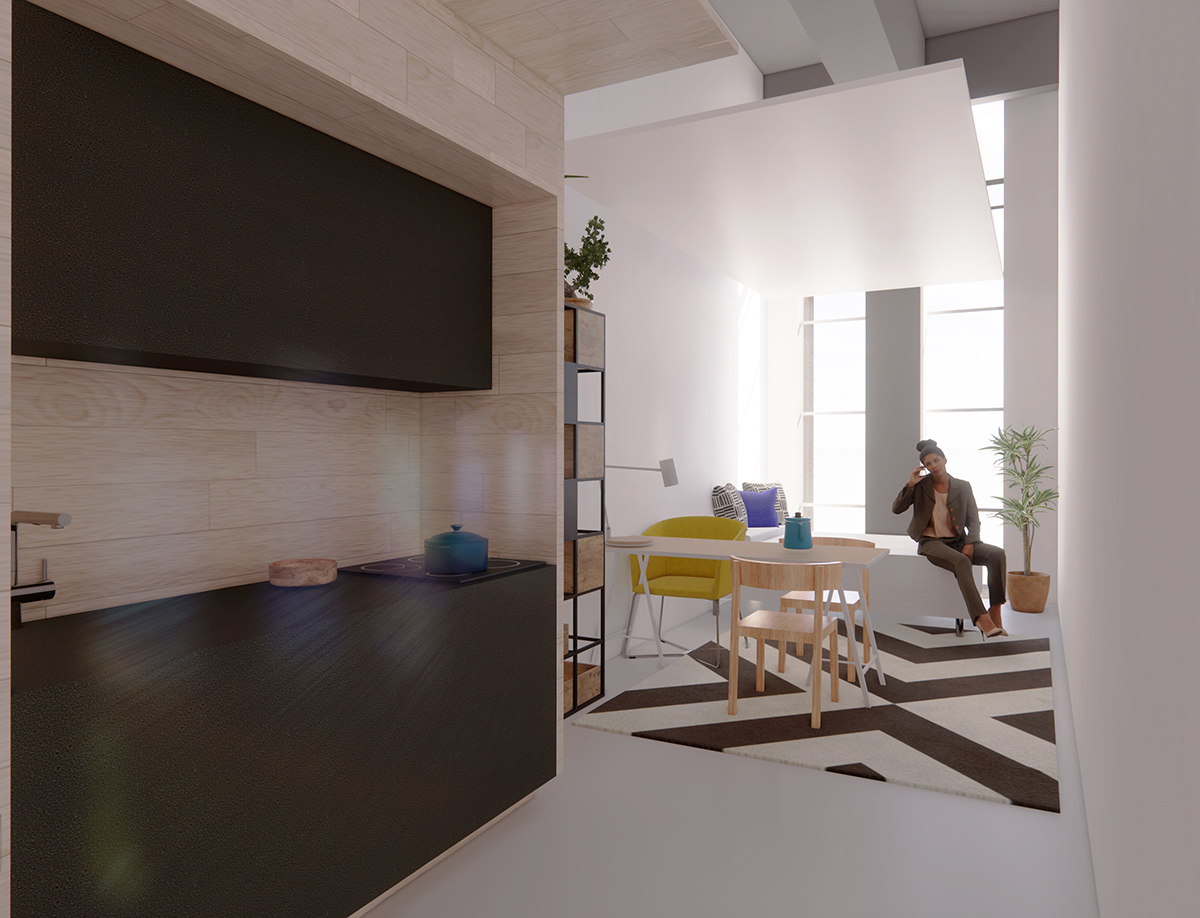
Solar Decathlon Competition
MOR studio is founded in 2020 and originates from the TU Delft MOR team. MOR stands for Modular Office Renovation and originally consisted of 46 TU Delft student, from 8 different disciplines and 20 different nationalities. The team participated in the two year long Solar Decathlon Competition 2019, where they were rewarded with an overall second prize.
The Solar Decathlon submission was the redesign for the Europoint Marconi towers in Rotterdam. The towers are typical office buildings, dating back to the 70s. The design concept of the Marconi towers translates the mission of MOR studio perfectly: to transform under-performing office buildings into net-positive, flexible buildings. Modularity and circularity are the guiding principles throughout the project.
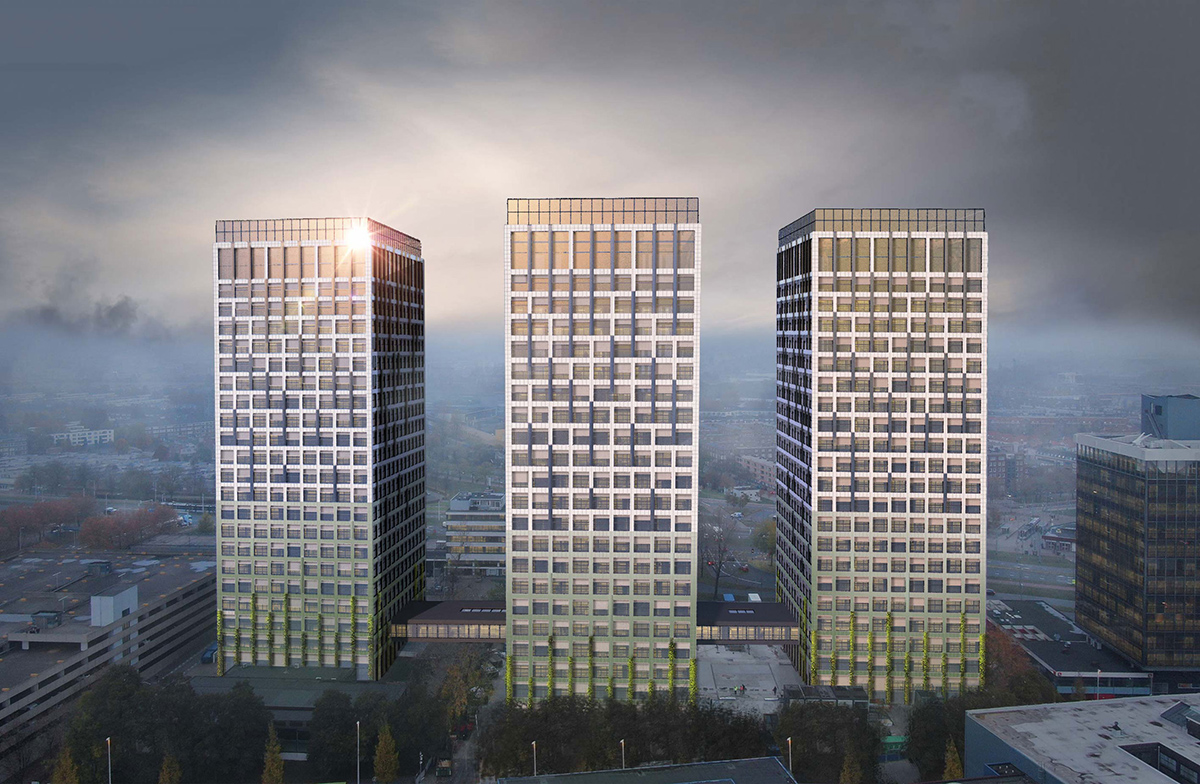
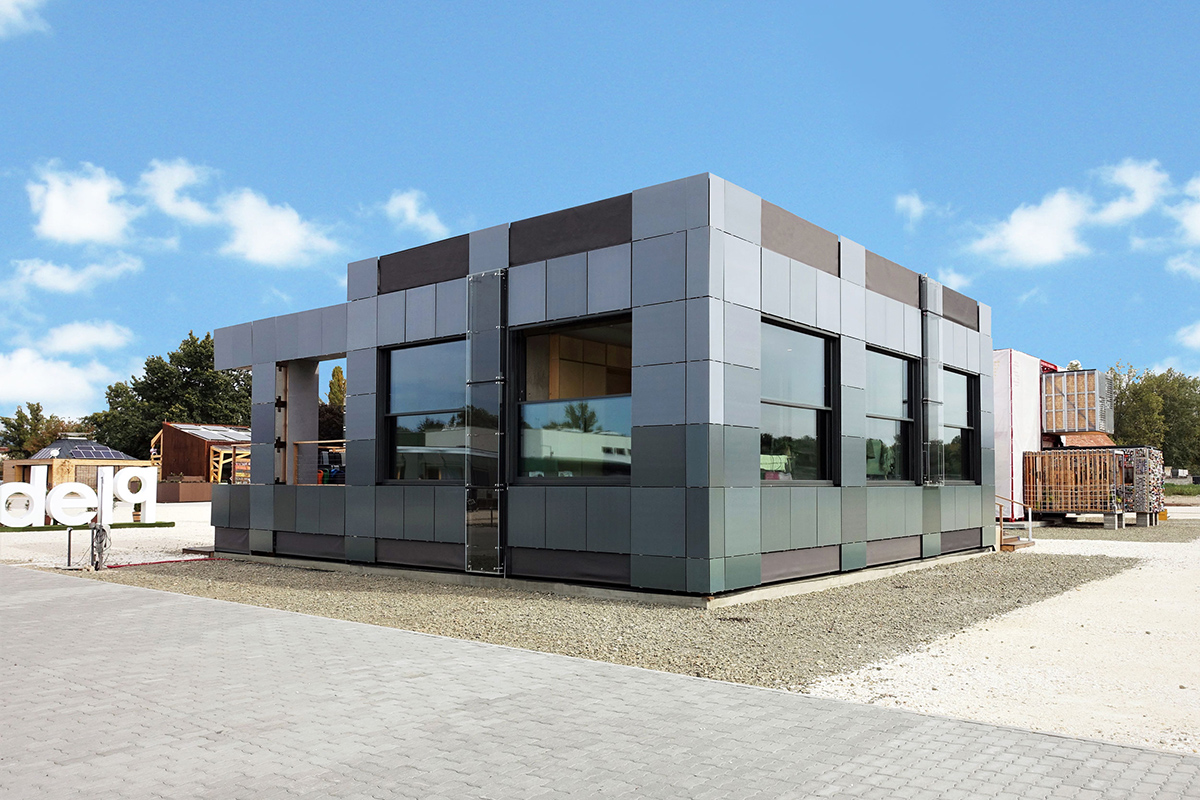
The project started in 2017, and in 2019 the 1:1 scale prototype was built, within the period of 15 days. This prototype is a cut-out of 75 square meters and is currently located in the TU Delft Green Village. The program was to transform the vacant office towers into starter housing. Each unit would accommodate two people and have a total area of 50 square meters, including a winter garden. Commercial and community spaces were designed, in combination with a rooftop and urban farming.
As the target group is young urban professionals, MOR studio designed the layout of the apartment according to the young professionals lifestyle. The space is flexible and easily adaptable, allowing the increasing desire to work from home. Sliding walls and foldable beds transform the space into a home office during the day, and two bedrooms at night. The design is net-positive, and again in line with their goal to showcase that sustainability does not have to be expensive, with an estimated price of €1700 per square meter.
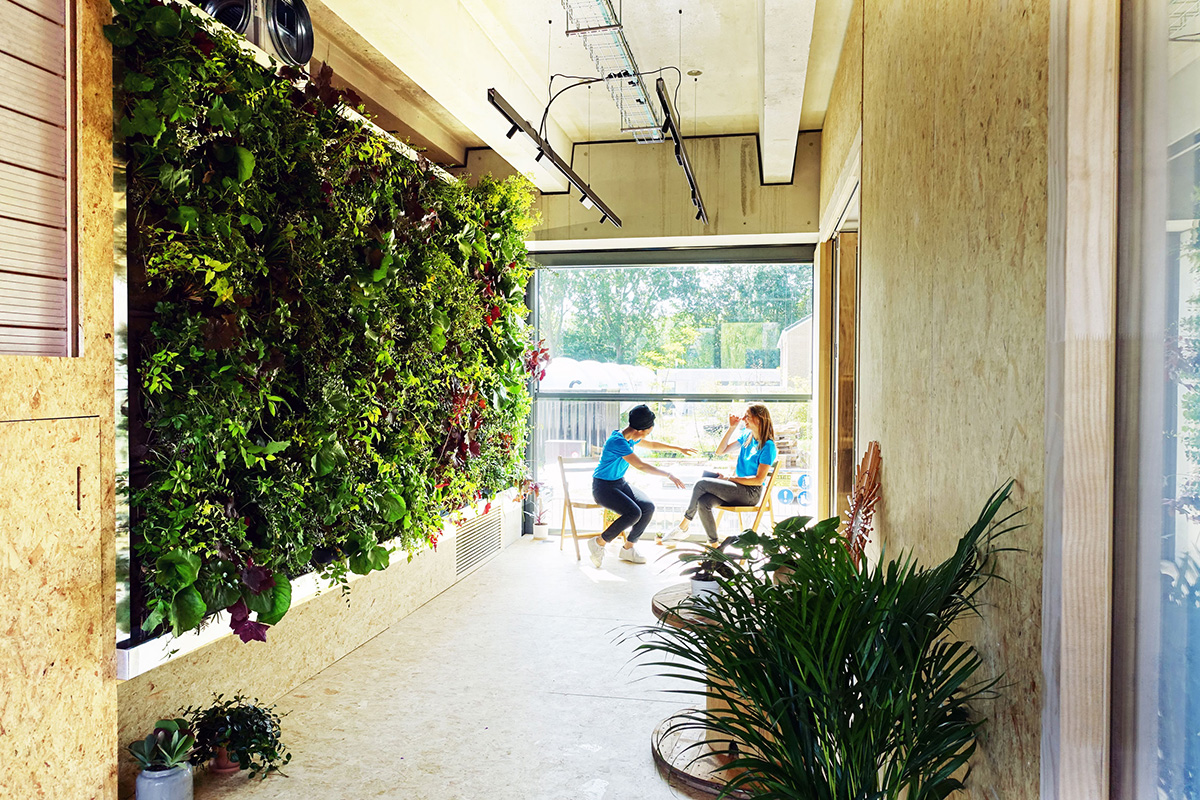
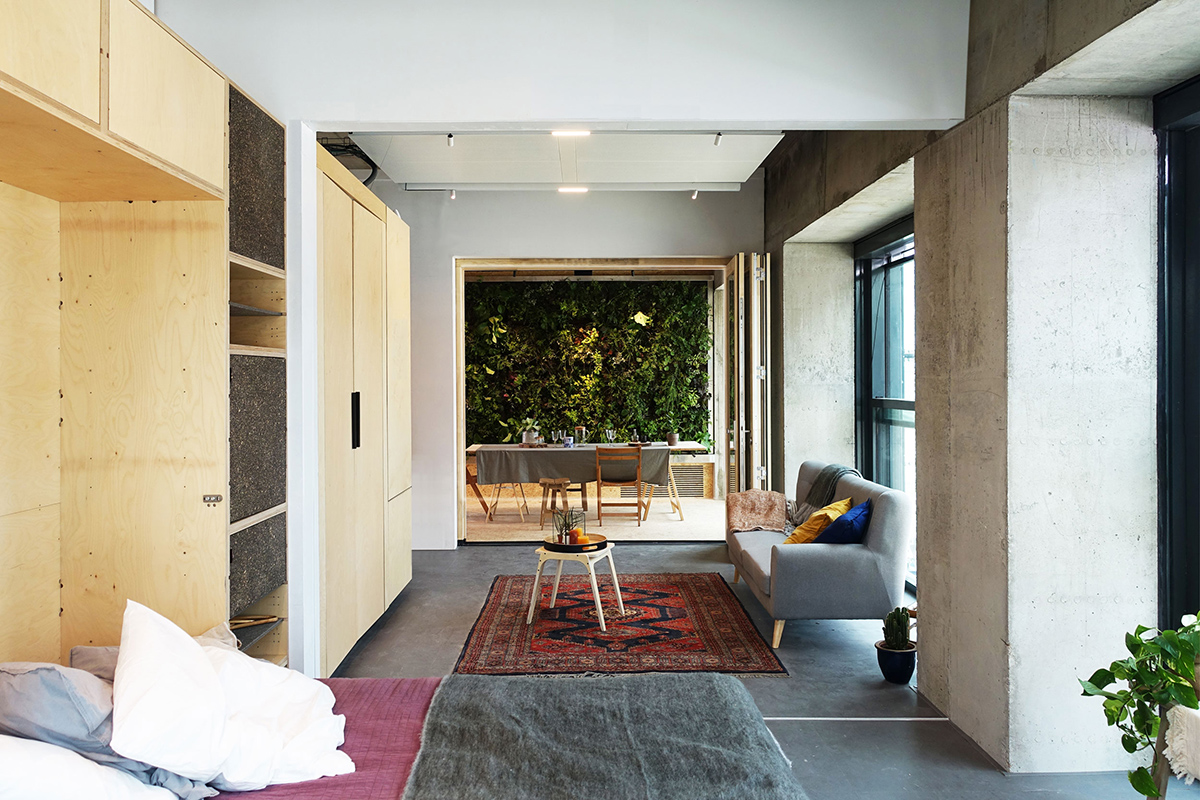
For more information and updates on the project, check out the MOR studio website.
All images are courtesy of MOR studio.
> via MOR studio
