Submitted by WA Contents
Studio Gang converts former coal-burning power plant into a student union for Beloit College
United States Architecture News - Nov 18, 2020 - 13:55 10656 views
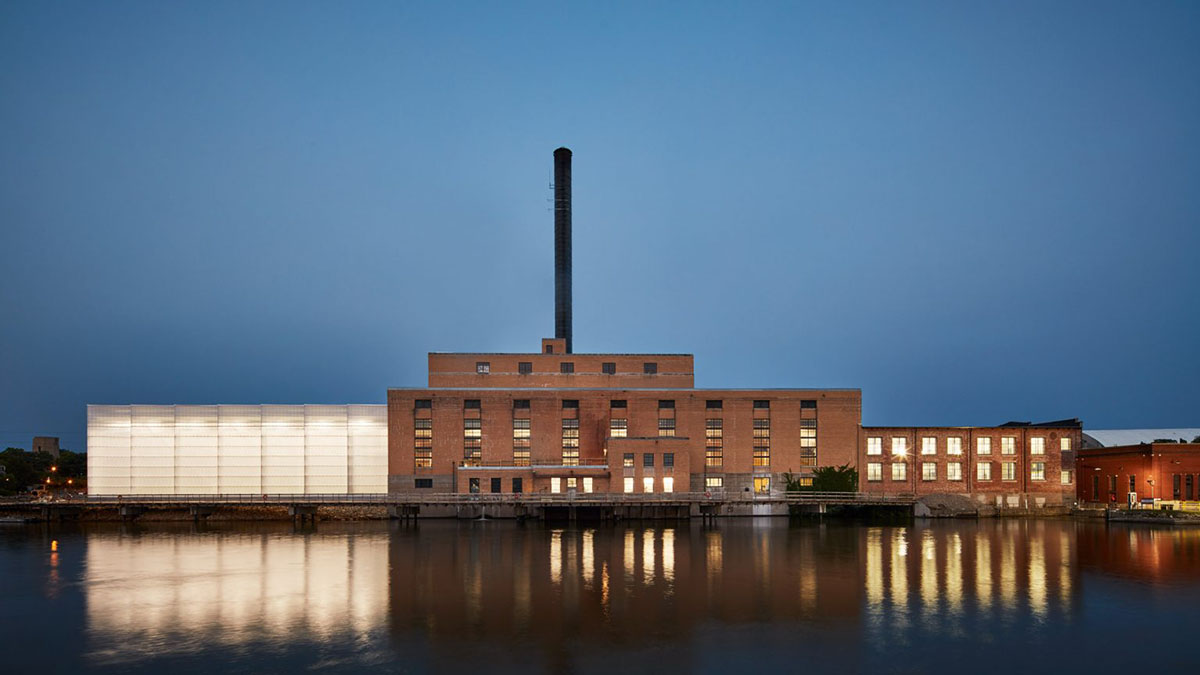
US architecture firm Studio Gang has converted former coal-burning power plant into a student union for Beloit College in Beloit, Wisconsin, the new studio union is centered on recreation and wellness to enhance student experience.
Called Beloit College Powerhouse, the building, nestled between the College’s campus and the Rock River, covers a total of 120,000-square-foot (11,148-square-metre) and includes a mixture of program: a fitness center and recreational gym, including a 3-lane track and 8-lane competition pool.
The new building also provides spaces for conversation, collaboration, and study as well as additional amenities including a coffee shop, student lounges, club rooms, conference center, and a lecture hall/theater.

Studio Gang reimagined a hundred-year-old structure and former coal-burning plant by presenting significant challenges, focusing on the efficient energy use of the building.
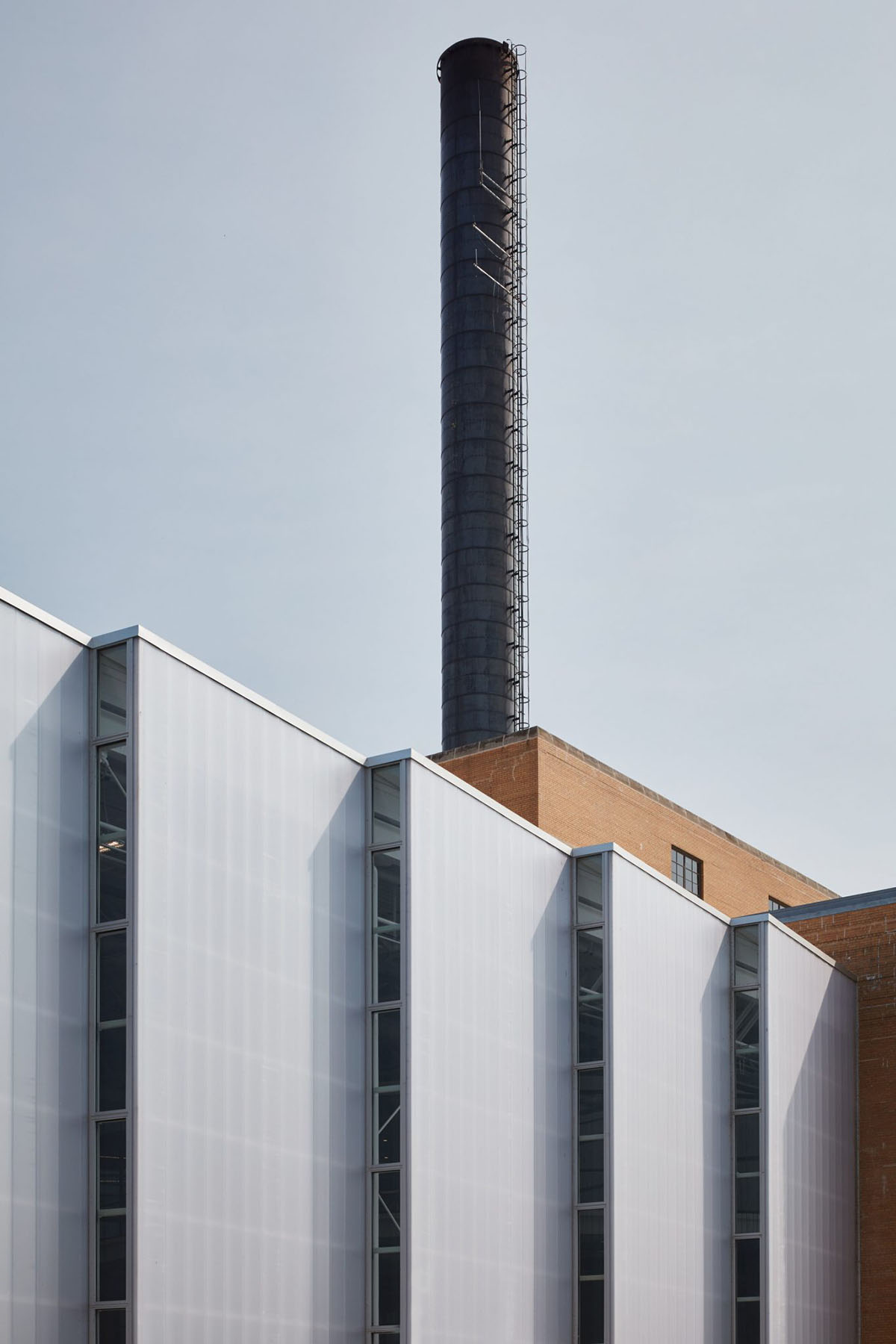
"Heating and cooling the spaces of the Powerhouse, for example, requires addressing heat flow through the building skin—inward in the summer and outward in the winter—as well as the removal of heat generated by people, lights, and equipment," said Studio Gang.
"Buildings usually use air for heating and cooling; however, water, which is much denser, is actually more efficient."
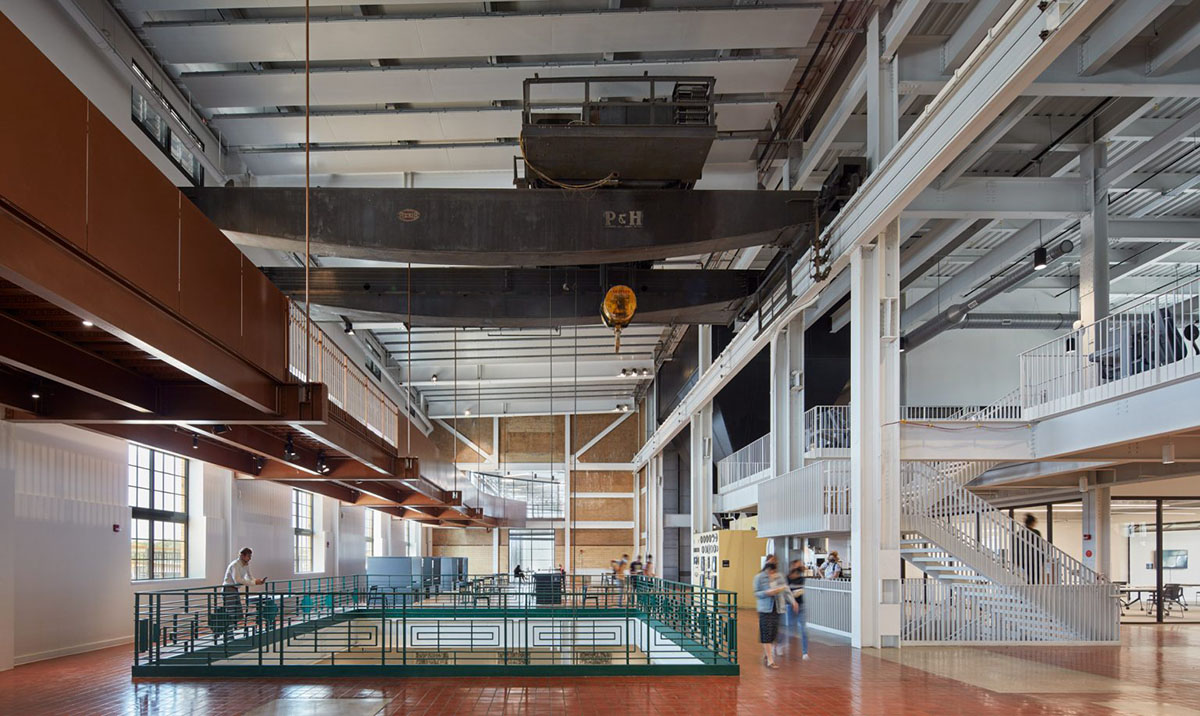
"Radiant panels integrated into the building’s surfaces are able to use energy from the river water for most of the Powerhouse’s heating and cooling needs, improving comfort within the building and maintaining the highest quality of air, while also significantly minimizing total energy use," the firm added.
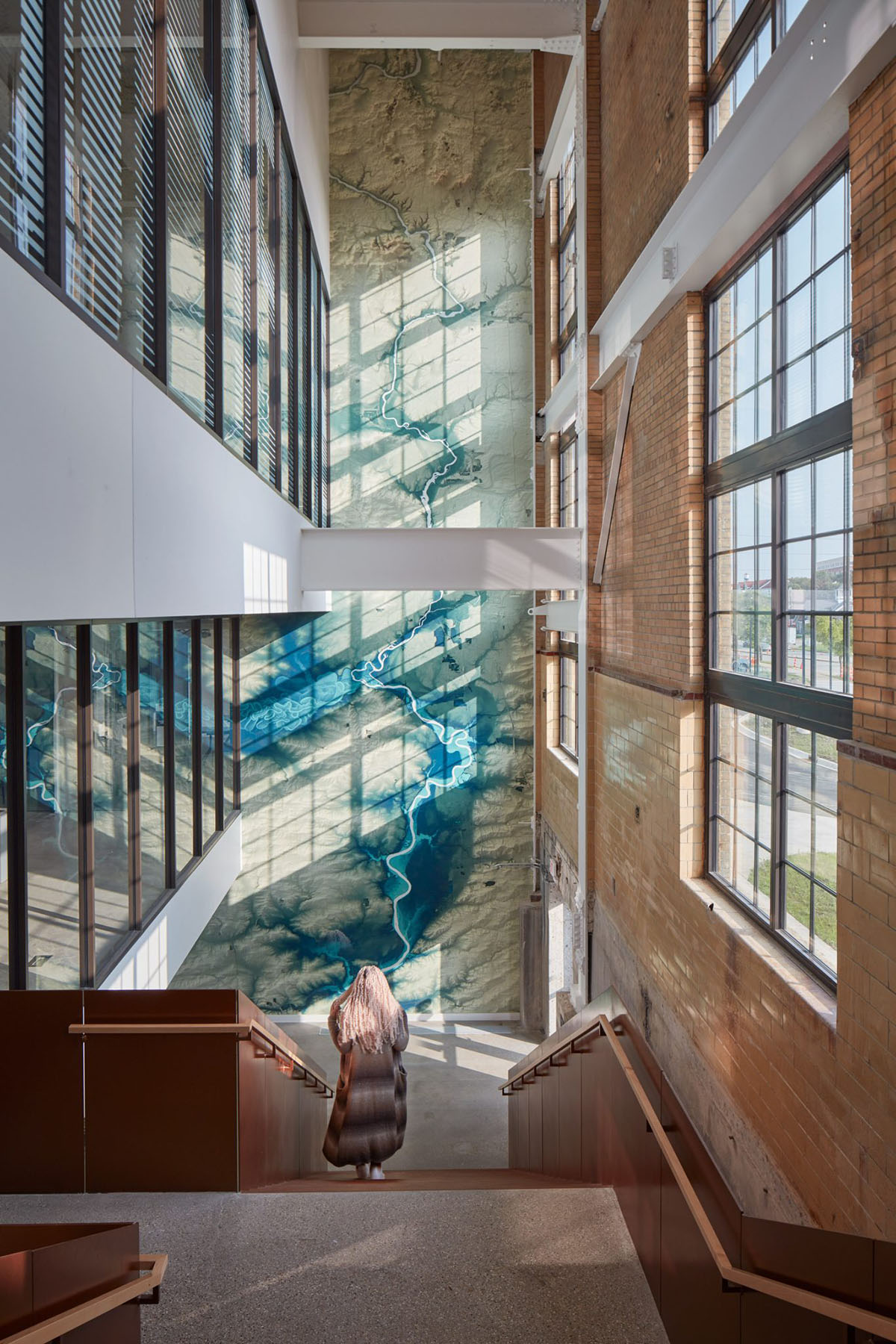
Studio Gang updated the exiting red brick and concrete volumes and with a new volume - located on the nothern side - dressed by translucent polycarbonate walls, which creates a sharp contrast with the existing buildings.
The translucent volume functions as a field house for indoor sports. On the south side, there is a pool at the opposite end of the site.
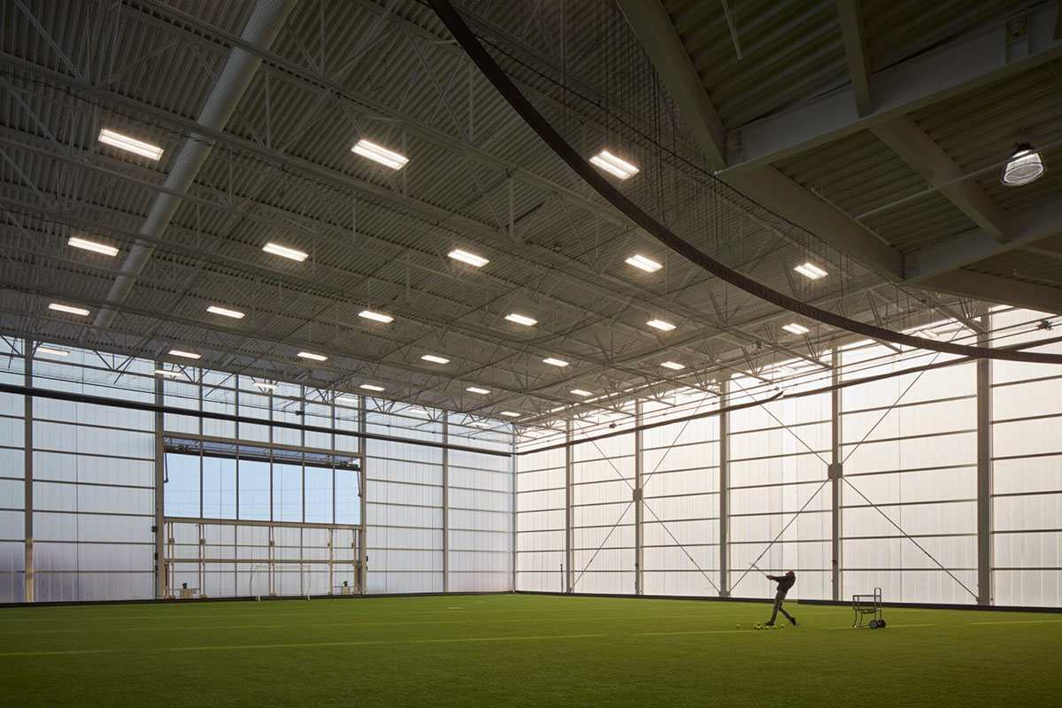
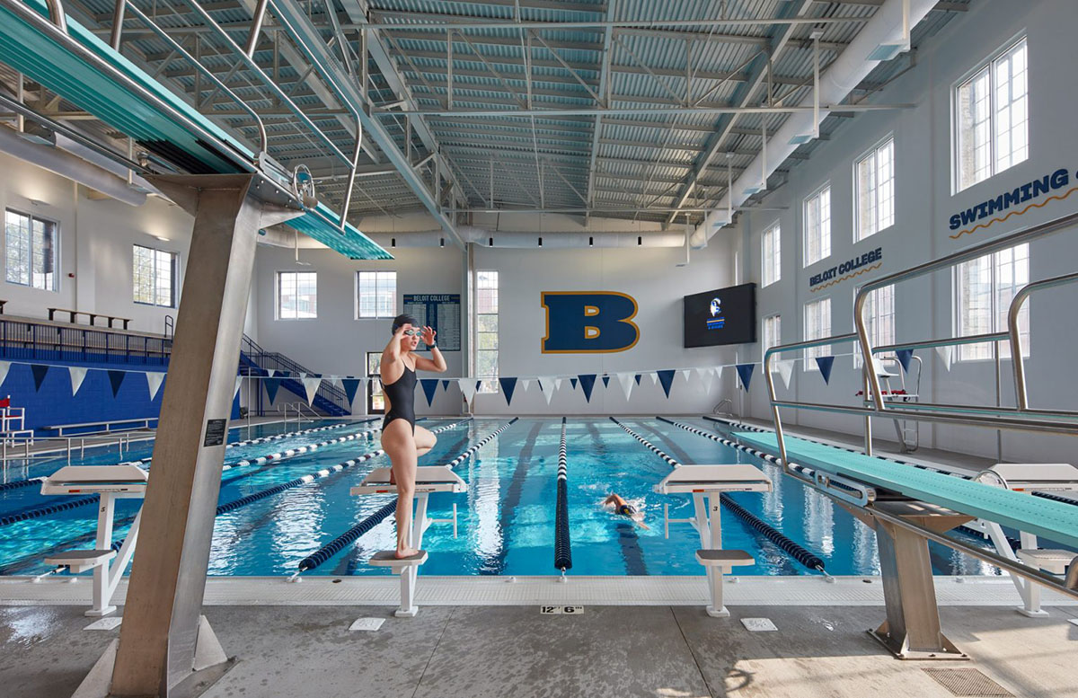
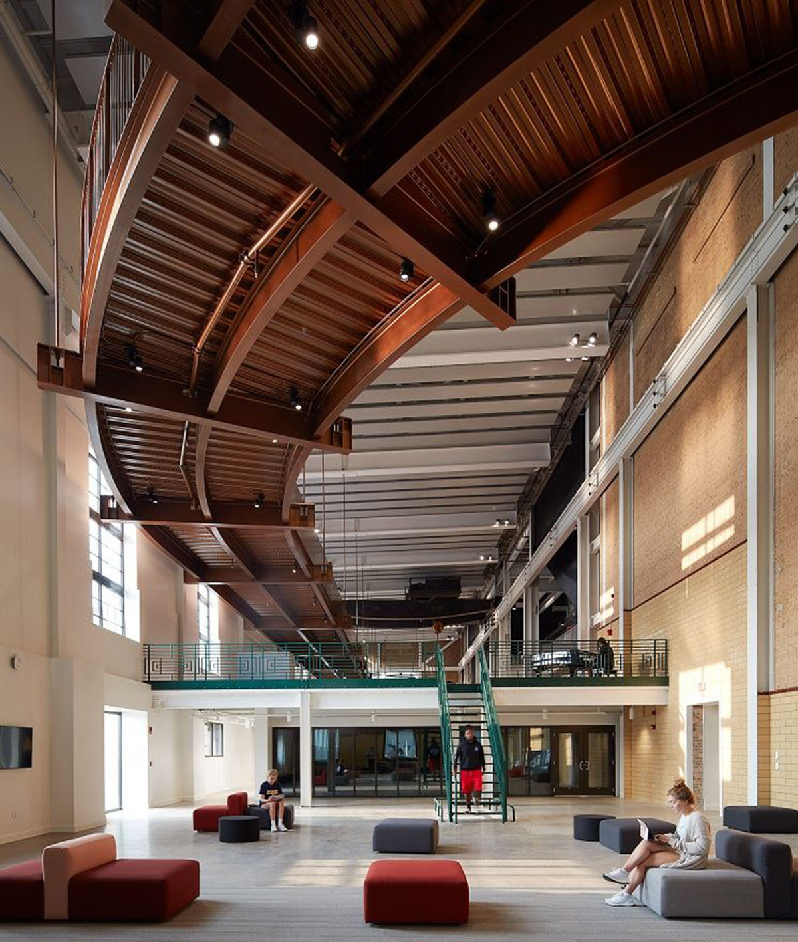
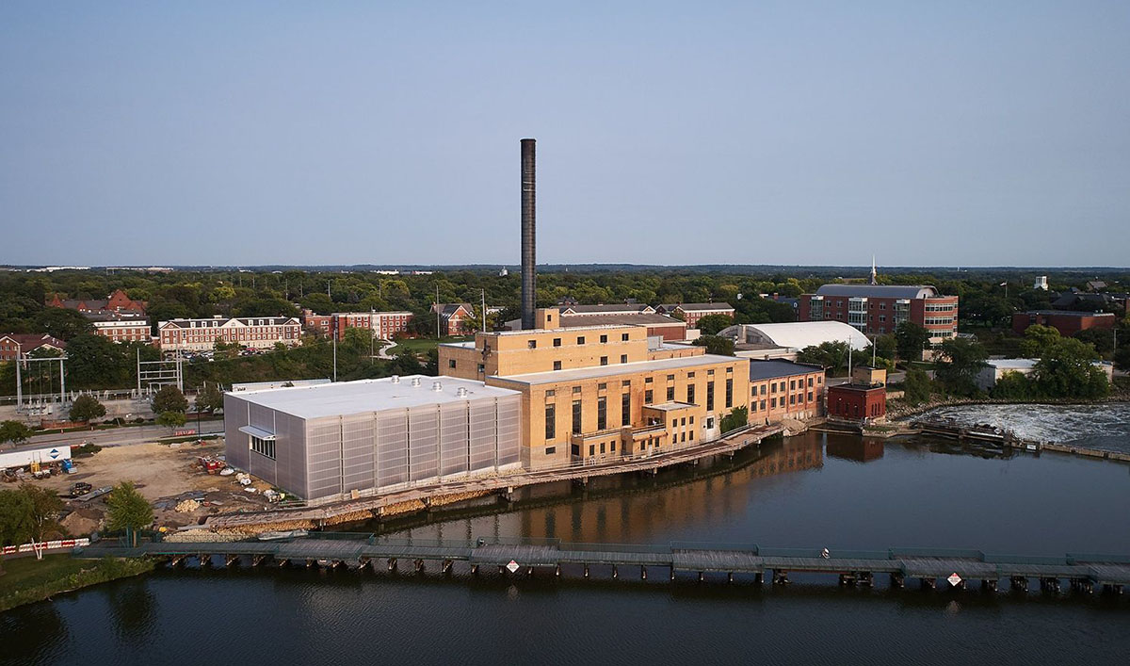
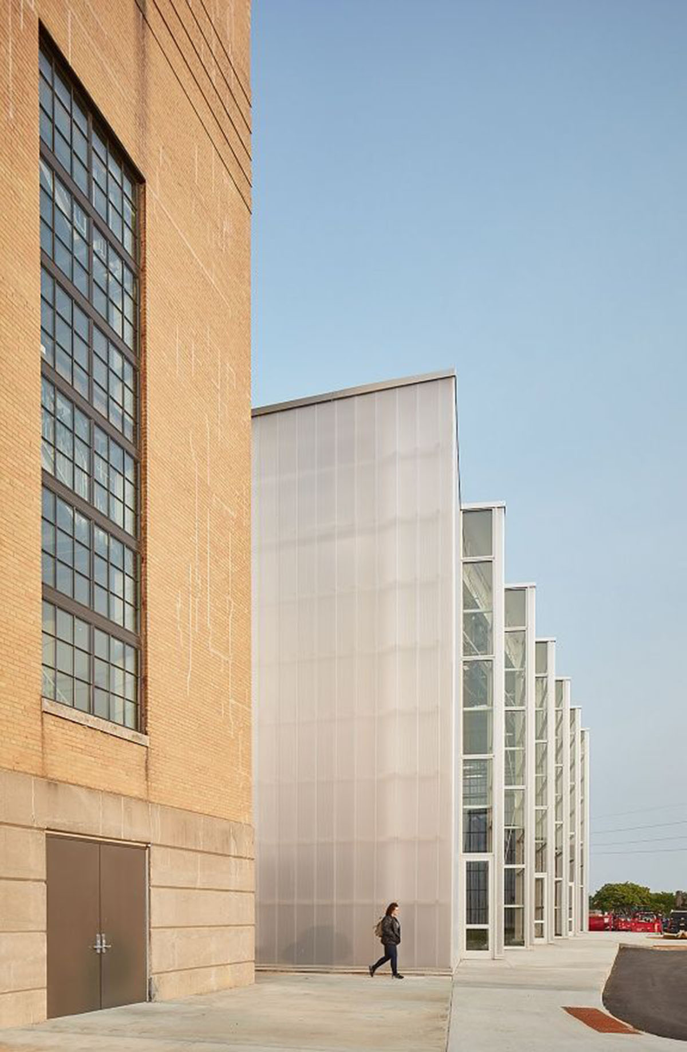
Project facts
Associate architect: Angus Young Associates
Civil engineer: RHBatterman & Co
Lighting and mechanical/environmental engineer: dbHMS
Landscape architect: dbHMS
Landscape architect: Applied Ecological Services
Acoustics and A/V consultant: Threshold
Signage, wayfinding consultant: 3st/Span
Pool consultant: Ramaker & Associates
Athletic consultant: Hastings+Chivetta Architects
IT consultant: True North Consulting Group
Cost consultant: Dharam
All images © Tom Harris, courtesy of Studio Gang
> via Studio Gang
