Submitted by WA Contents
Kengo Kuma & Associates built cross-laminated timber pavilion with diagonal pieces in Tokyo
Japan Architecture News - Nov 19, 2020 - 14:40 20582 views
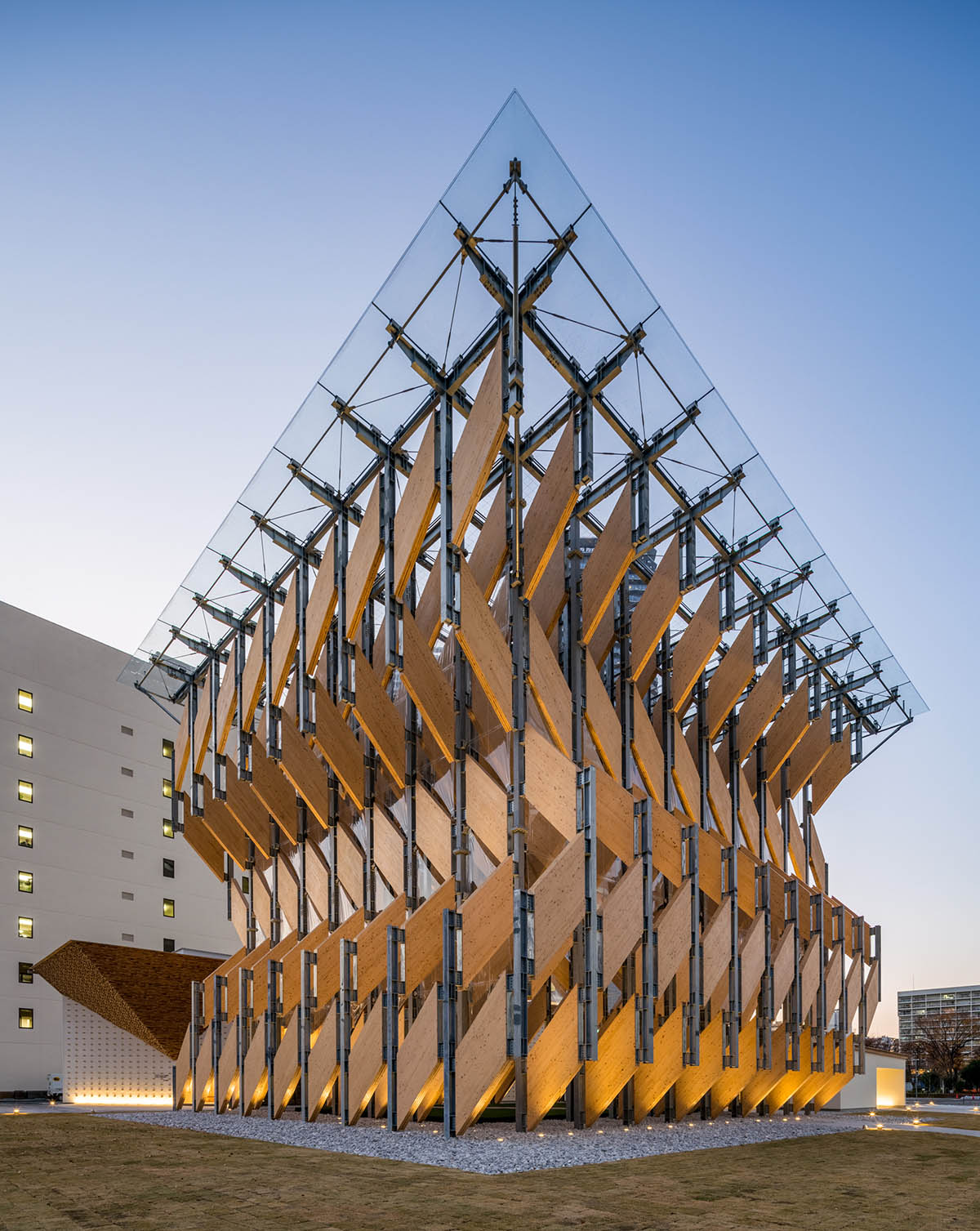
Kengo Kuma & Associates has built a temporary pavilion made of cross-laminated timber in Tokyo, Japan.
Called CLT Park Harumi, the 1,631-square-metre space was designed to be used for events and performances for an open area in Harumi, Tokyo.
Kengo Kuma has used diagonal pieces of cross-laminated timber (CLT) in different angles that are joined with a steel frame. The timber pieces wrap the pavilion and distribute light and shadow in a mysterious way.
The interior of the pavilion is not easily perceived because of the complexity and the use of timber pieces, but upon visitors entering the pavilion, they are welcomed with a light-filled and airy structure.

Image © Kawasumi - Kobayashi Kenji Photograph Office
Semi-outdoor space was built by weaving leaves made from CLT panels - measuring 160cm x 350cm, 21cm thick - with a steel frame, creating a structure that appears to be reaching up in a spiral shape towards the sky.
Kengo Kuma & Associates sourced all the CLT panels from the Meiken Lamwood Corporation in Maniwa city in Okayama prefecture. The CLT Park Harumi pavilion was commissioned by the Mitsubishi Estate Group.
Kengo Kuma & Associates said that "after their period of use in Harumi comes to an end, the panels will be transported back to the Hiruzen National Park in Maniwa and reassembled in an area surrounded by greenery."
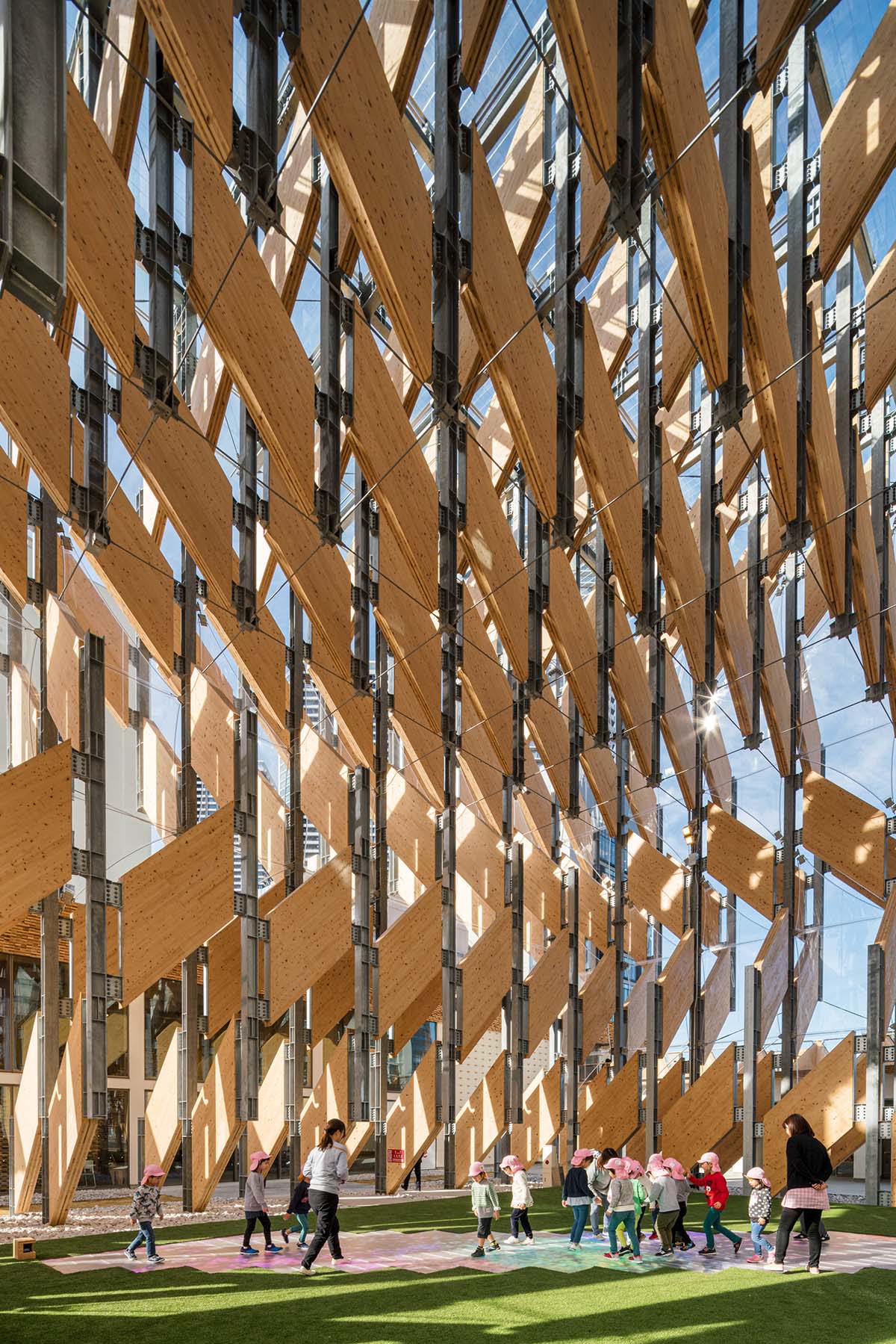
Image © Kawasumi - Kobayashi Kenji Photograph Office
The studio used super-transparent kite-shaped pieces made from TEFKA (high-performance fluororesin film) to close off the gap between the CLT panels.
Those pieces, used both on the top and side of the pavilion, also help protect visitors while circulating within the pavilion.
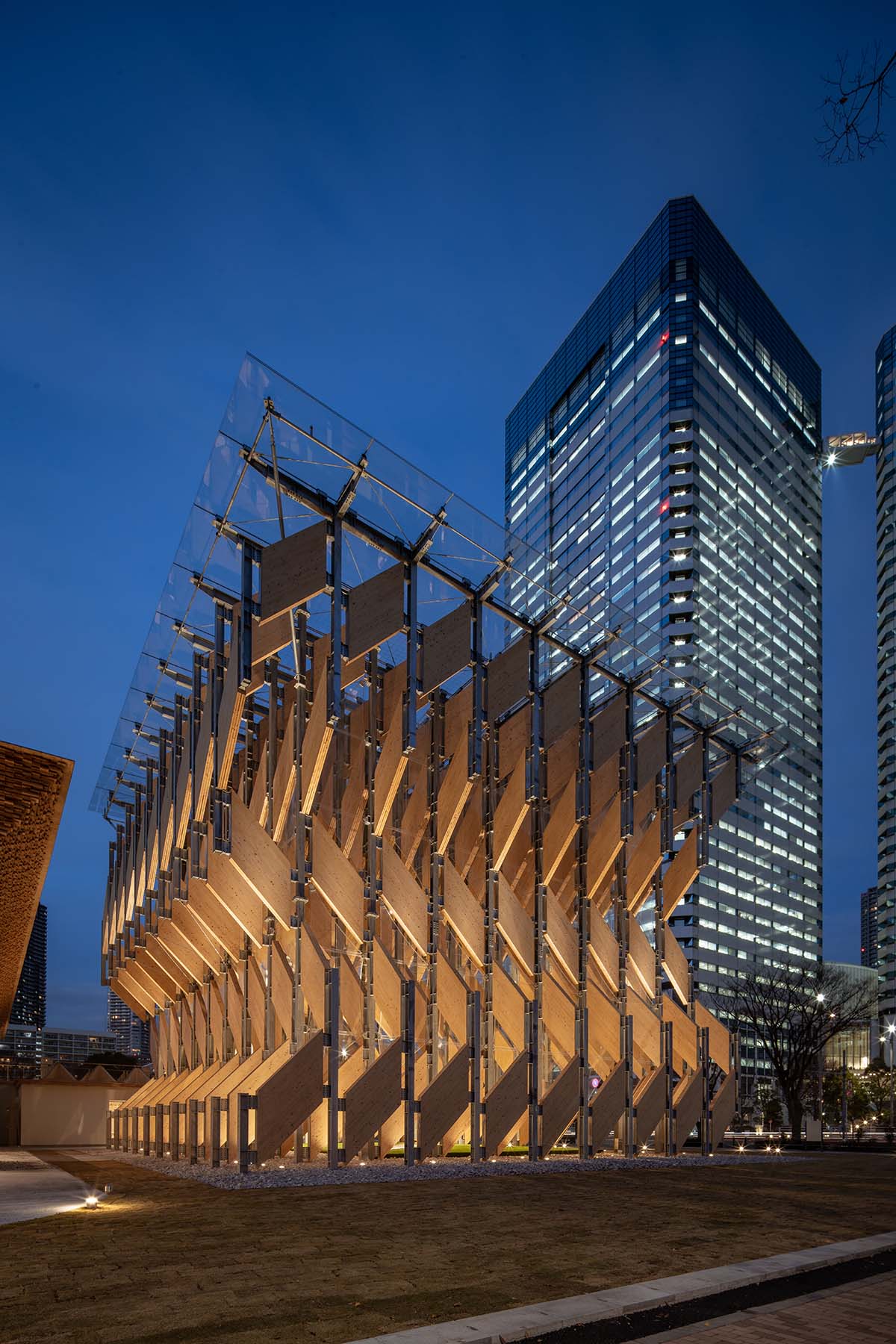
Image © Satoshi Takae
In addition, they protect visitors from the entrance of rain and wind, allowing light to filter through the CLT leaves like trees in a forest.
There are also two event spaces around the pavilion, one of the event space includes a sculptural timber staircase made of stacked planks of CLT. The other space features a play room with wooden toys and stools.
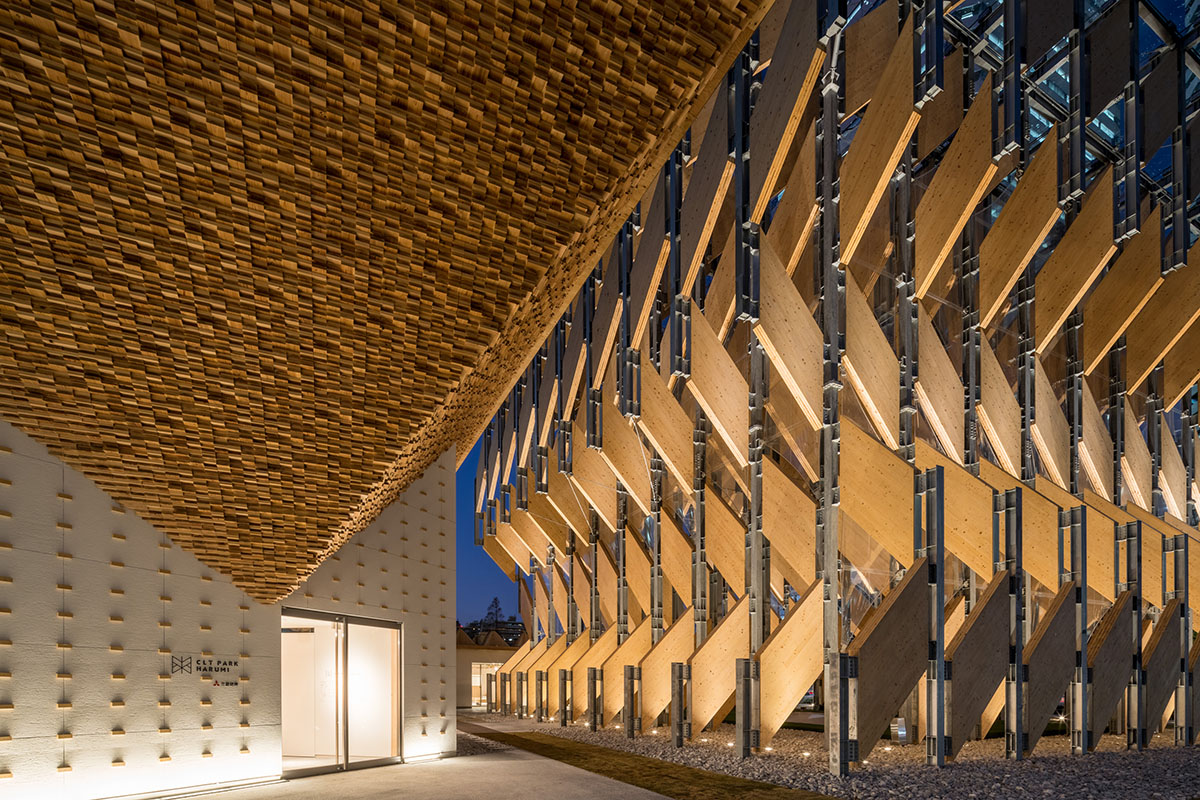
Image © Kawasumi - Kobayashi Kenji Photograph Office
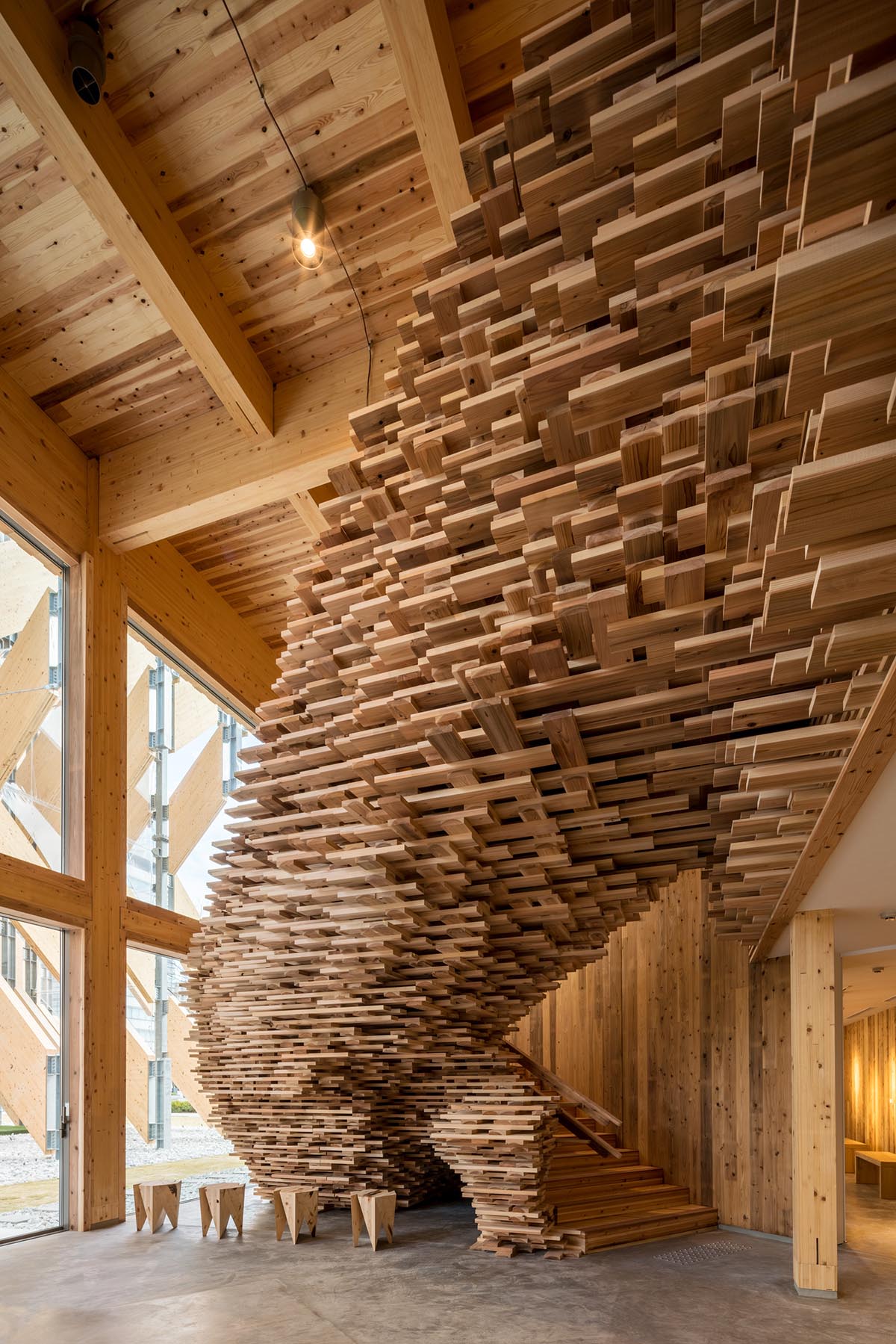
Image © Kawasumi - Kobayashi Kenji Photograph Office

Image © Kawasumi - Kobayashi Kenji Photograph Office
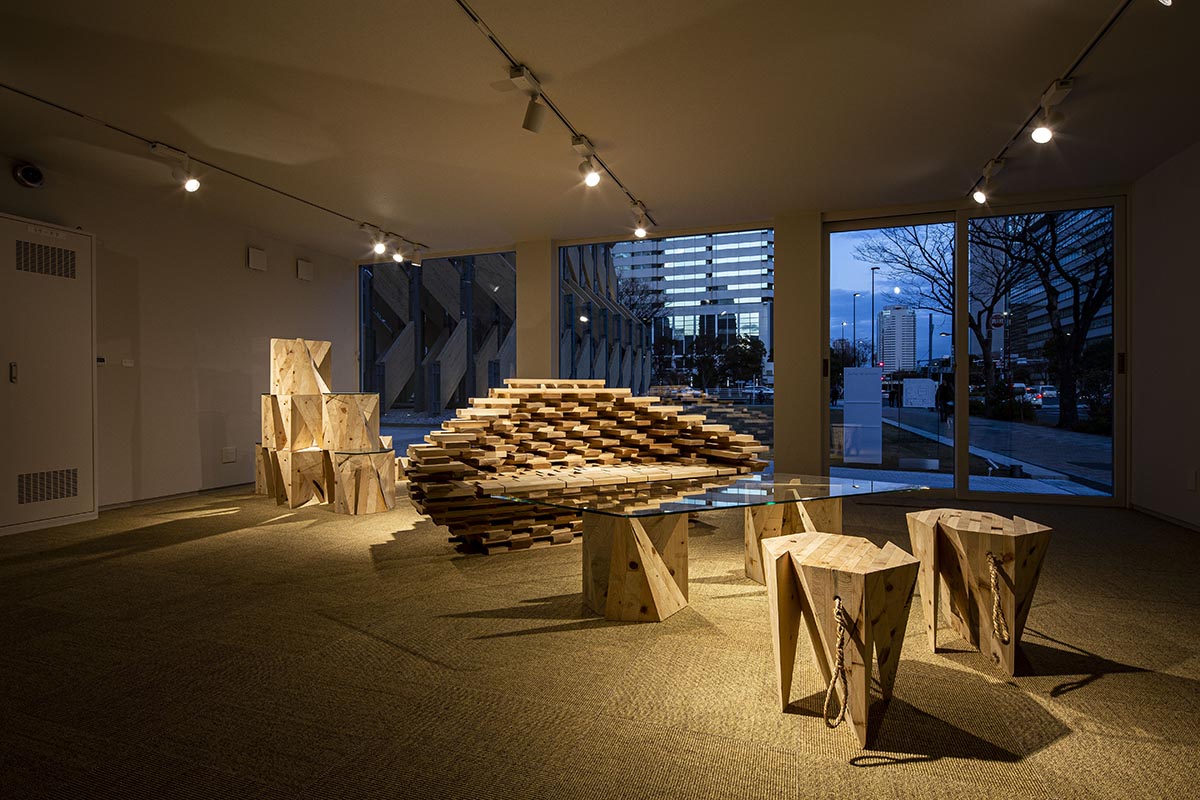
Image © Hiroshi Kuwahara
Kengo Kuma and Associates, in collaboration with Mad Arkitekter, recently won a competition to design a sweeping timber library in Norway. The studio also completed a hotel that gently follows the historic streetscape of Kyoto in Japan.
Project facts
Architect: Kengo Kuma and Associates (KKAA)
Team: Ohba Shin, Sungyeon Won, Taiki Monaka, Niijima Kengo, Kudo Kohei, Mochizuki Yohei, Kamiya Yuzuru, Tokai Hisako, Yoo Shiho
Client: Mitsubishi Estate Group
Size: 1,631.16 m2
Date: 2019.12
Top image © Kawasumi - Kobayashi Kenji Photograph Office
> via Kengo Kuma & Associates
