Submitted by WA Contents
Kengo Kuma & Associates and Mad Arkitekter design curvilinear library in Norway
Norway Architecture News - Nov 17, 2020 - 16:02 14239 views
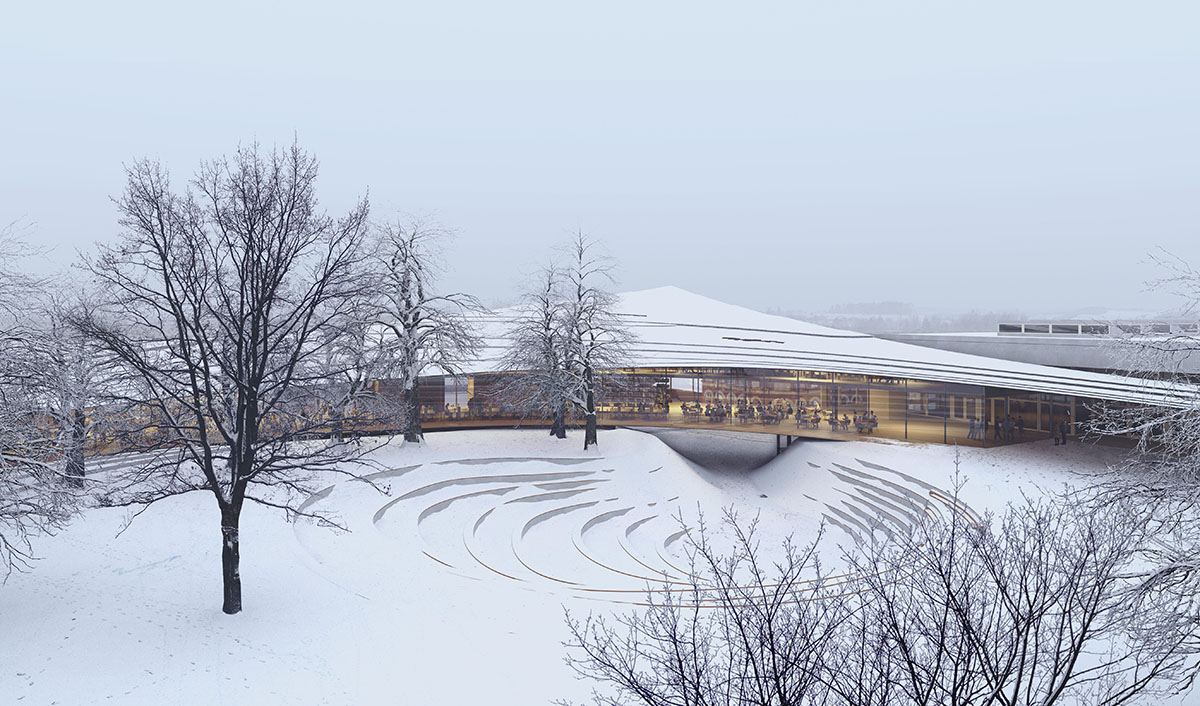
Kengo Kuma & Associates, in collaboration with Mad Arkitekter and Buro Happold Engineering, have won a competition to design the new Ibsen Library in Skien, Norway.
The team's proposal for the new library will pay tribute to the world-renowned playwright, Henrik Ibsen, by creating an open and engaging cultural hub in his Norwegian birthplace.
As a new cultural hub of the city, the 7,760-square-metre building will include a mix of programs, including a public library, National Ibsen Centre, democratic corner, tourist information, café and landscape.
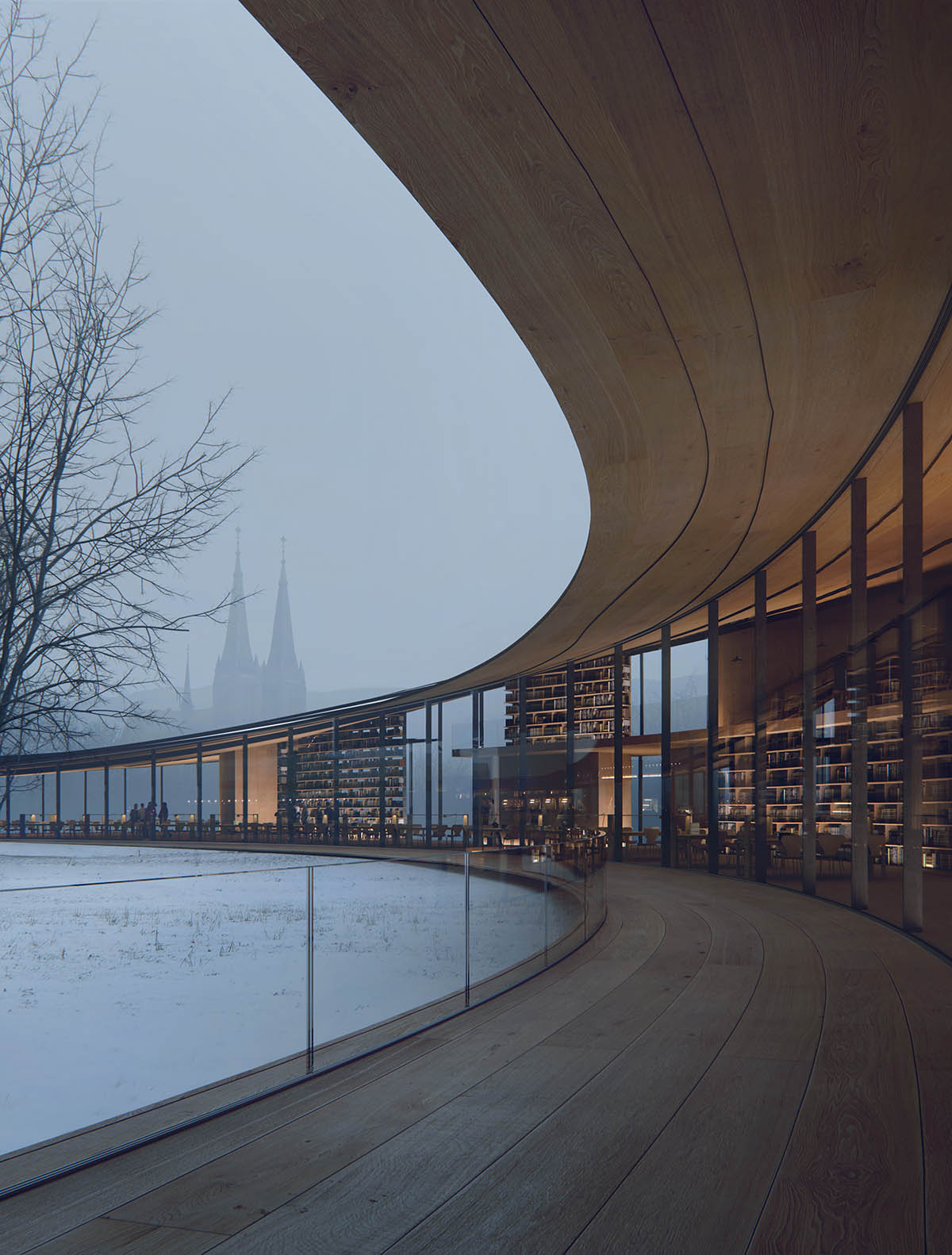
Image courtesy of Kengo Kuma & Associates. Rendering © MIR
As Kengo Kuma & Associates highlights, the building is based on a desire to make Ibsen's drama and literature accessible to everyone. "Skien municipality also has bold ambitions regarding Ibsen Library’s contribution to the maintenance and development of democracy, as an arena of inclusion, openness, and integration of art as a resource in society," stated in a project description.
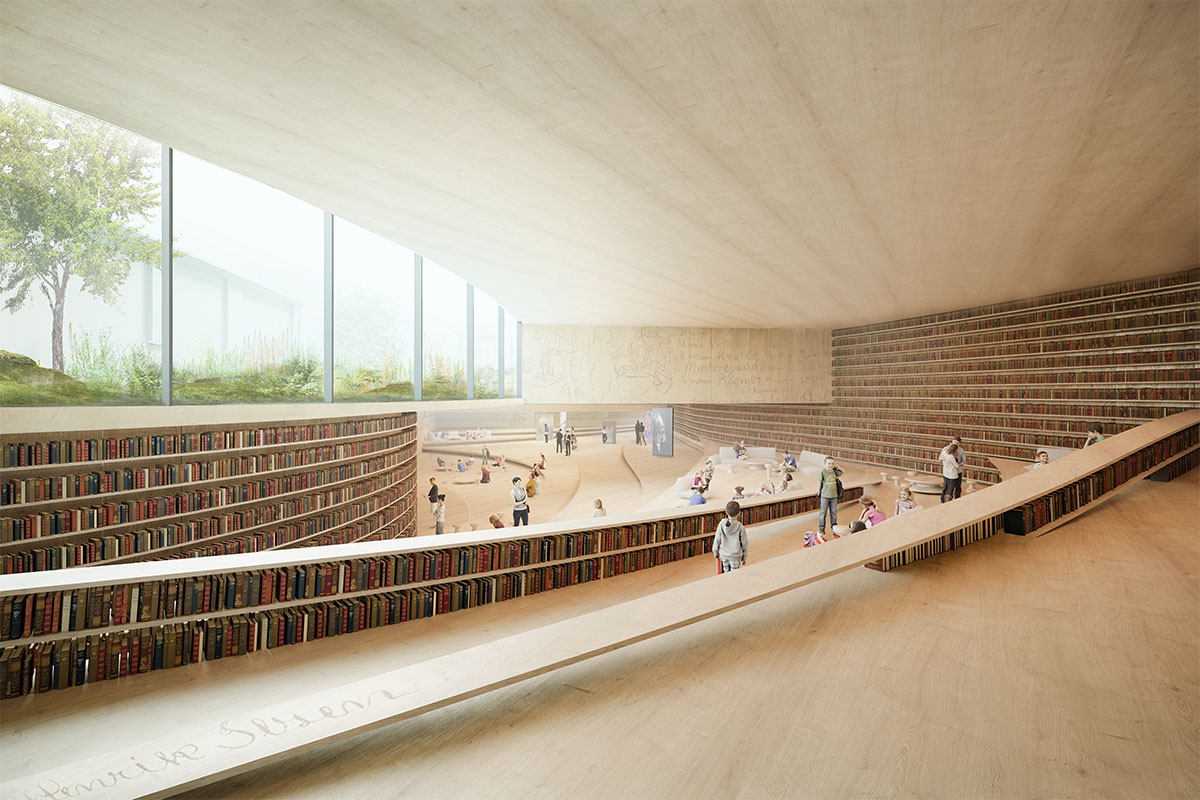
Image courtesy of Kengo Kuma & Associates.
The selected site at the Cultural Quarter for the Ibsen Library offers a great potential to create a new cultural core in the city of Skien. Situated at a site in the prominent crossing point of the flow from various directions, Kengo Kuma & Associates' urban planning strategy for the project is to take full advantage of this critical location by drawing in the flow into the new library to activate the urban scene.
"Our intent is to reflect the nature of the Silver Vein in Ibsen’s writing, implemented in the urban fabric for a continuous journey through the cityscape to the library with moments of unexpected encounters," said Kengo Kuma & Associates.
"For the aim of achieving an active flow and an inviting setting, our proposal is strategically planned with multiple accesses from all directions at every level."
"The park being one of the most attractive elements of the site, our aim is to connect the park with a softscape in a gentle down slope so to create a wider aperture to the city in a more spontaneous and inviting manner," added the team.

Image courtesy of Kengo Kuma & Associates. Rendering © MIR
Currently the park is rather hidden, but the studio's new proposal will expose its face to the city. The curvilinear footprint of the new library is carefully drawn around the existing trees, along the perimeter of the park in an embracing configuration to create seamless indoor and outdoor spaces.
The soft curved landscaping roof of the new Library lays low towards the park to relate to the human scale and rises up towards the city’s urban scale. The architecture volume of the Library expresses its distinctive presence together with the well recognized Ibsen House as a new cultural core.
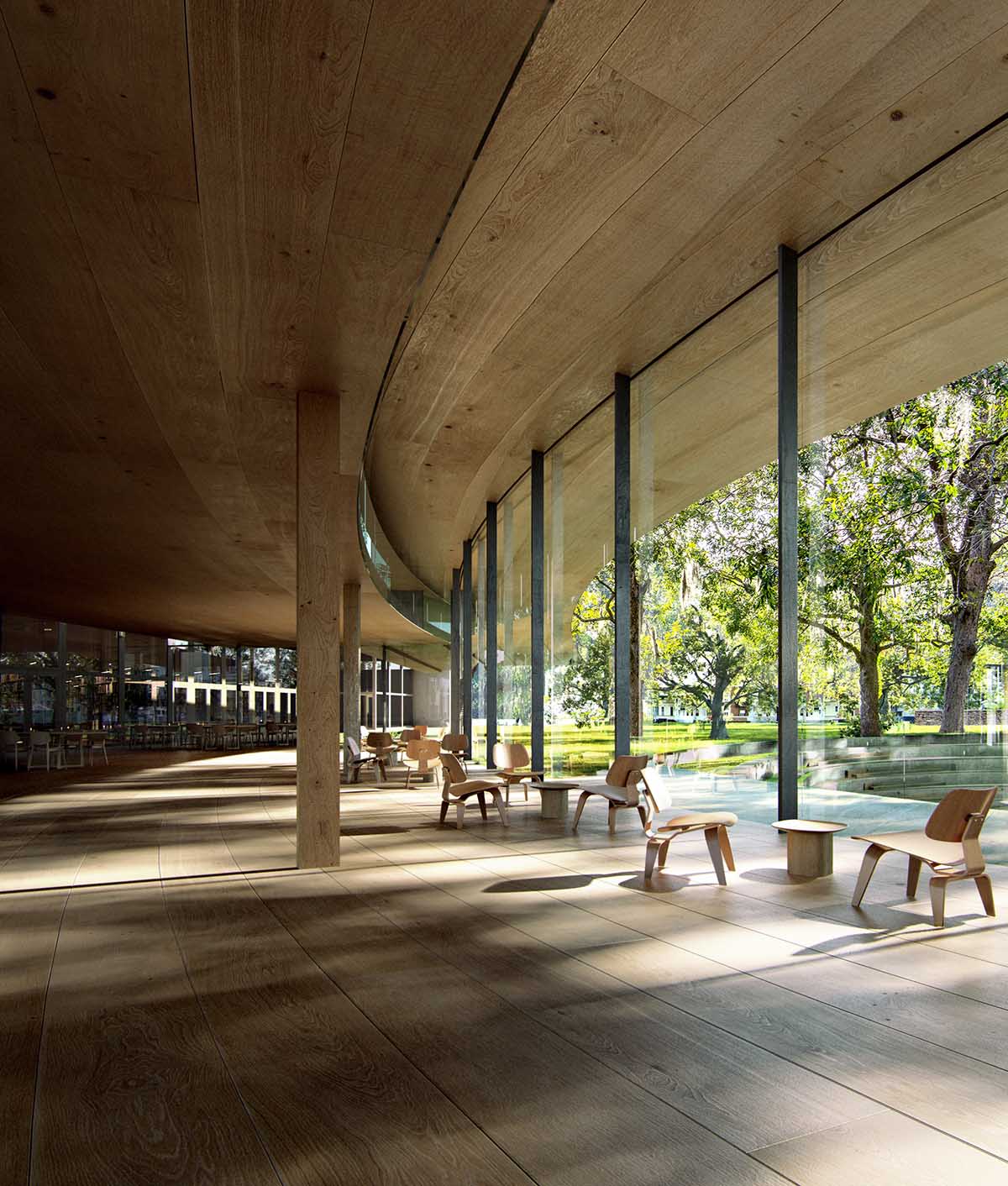
Image courtesy of Kengo Kuma & Associates. Rendering © MIR
It is not with fixed, rigid walls, the library has an open plan in free flow, non-linear path that one discovers by experiencing the spaces.
The Silver Vein as the exhibition program required in the brief is implemented, not in one concentrated zone, but it runs through the entire project in unexpected manner.
Ibsen exhibition appears everywhere in various media, objects, prints, paint in screen mostly in back to back display with the bookshelves. The display along the exterior wall is visible towards the city that announces the presence of Ibsen to the greater extent.
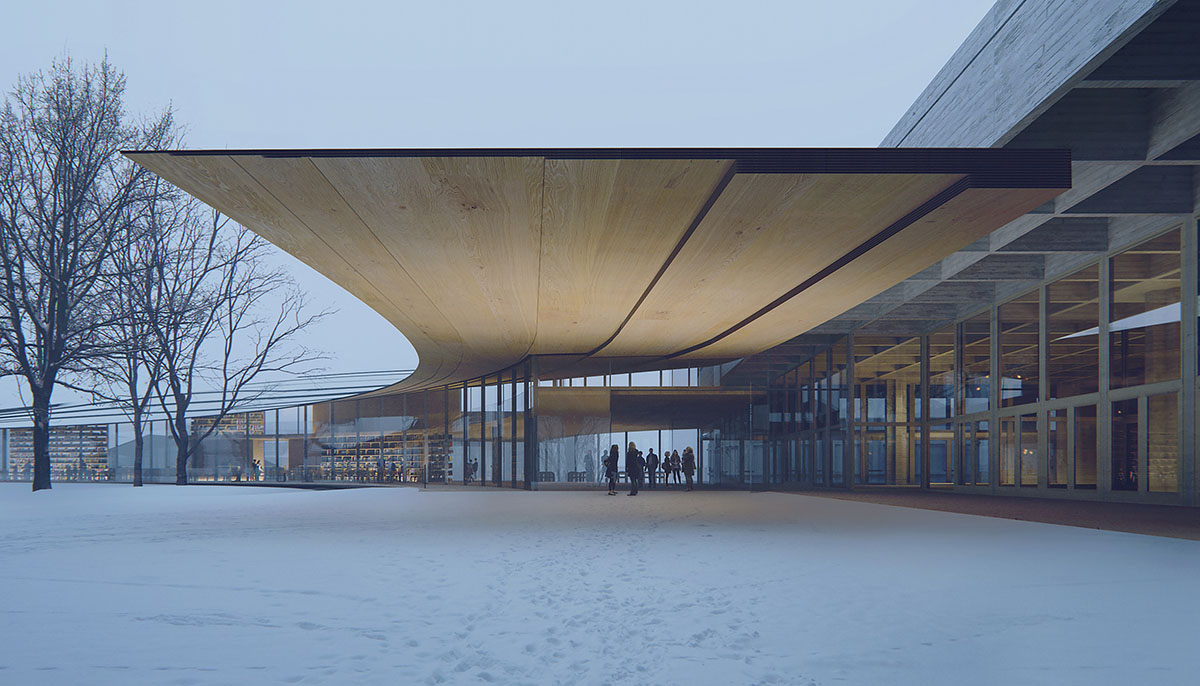
Image courtesy of Kengo Kuma & Associates. Rendering © MIR
The library is described as performative library
Reaching out two-storey, both levels have open plans free of fixed walls but with low bookshelves acting as soft dividers. The ground floor is seamlessly connected and exposed entirely to the park with incredible trees.
Programs that seek for the open activities such as café, children area, are placed on the ground floor to take full advantage of the park with the opportunities of spilling out to the nature.
The underground experience offers a different spatial character from the above ground. It is designed as if the terrain is sunken, that one would feel submerged, protected, and nested under the earth.

Image courtesy of Kengo Kuma & Associates. Rendering © MIR
"It is a quiet, calm and intimate space mostly dedicated to adult use, and partly for a children area that is connected to the above ground," said the office.
"Floor level gradually lowers in multiple wide steps. It is entirely accessible with a gentle slope and bookshelves are integrated in the slope acting as soft separations among the various heights. Steps are to be used for spontaneous seating."
As the studio explains, the use of natural material is one of the key aspect in designing Ibsen Library. "The library would be in harmony with the rich trees in the park and would create a tangible texture, warmth and scent of nature that appeals to our senses. It would be a suitable, comfortable environment for learning and creation."

Image courtesy of Kengo Kuma & Associates.
In the interior floors and walls, the studio will extensively use timber on the ground floor where it changes to earthy tone render material to express the feeling of being in the terrain. The exterior walls are mostly with glazing to give maximum transparency to the surroundings as well as to give the roof a floating sensation.
"The wood shingle, commonly used for the traditional Norwegian buildings, is selected for the roof construction to echo the scale of the leaves, how they are fragmented, and it gives a very soft texture to the architecture. It echoes the scale of the books as if the roof skin is composed with loose pages," the studio added.
"The wood shingle elements are detailed in a special way as porous screens over the skylights to filter the natural light into the interior spaces in a similar way of tree leaves filtering the light."
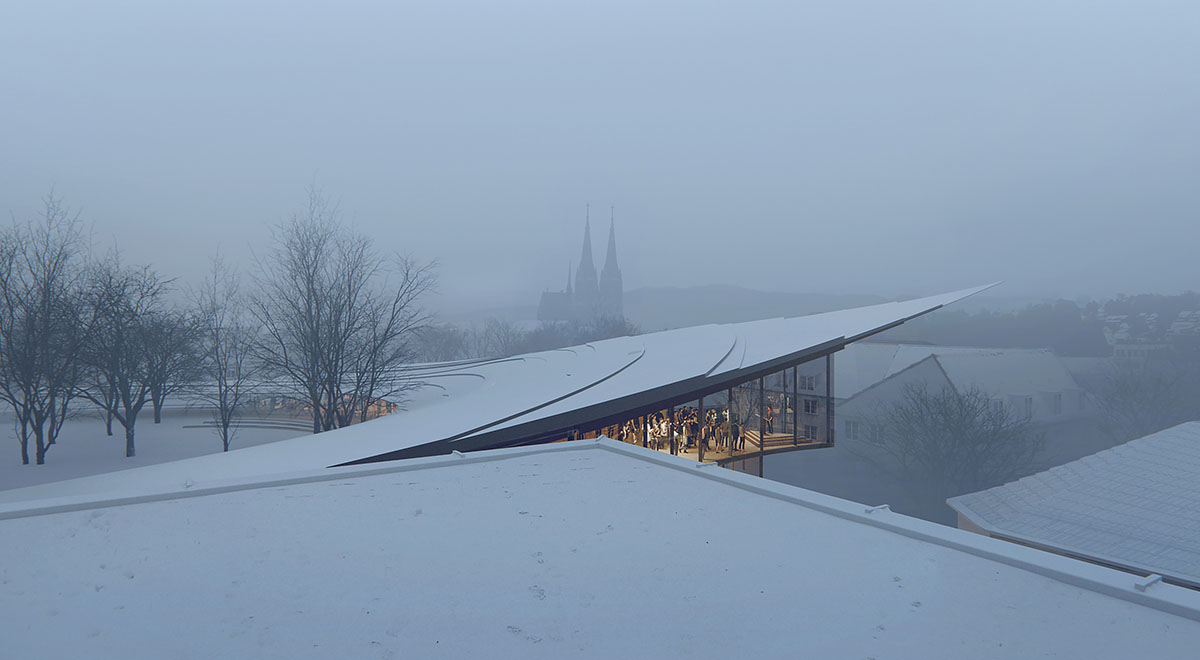
Image courtesy of Kengo Kuma & Associates. Rendering © MIR
"In the dark seasons of the year and during the evening, the light from the interior of the library leaks out from the skylights to give a soft glow. With the indirect lighting implemented in the steps of the outdoor amphitheater the entire park will glow in a subtle way. The evening sets another attractive scenography to experience the park and the library."
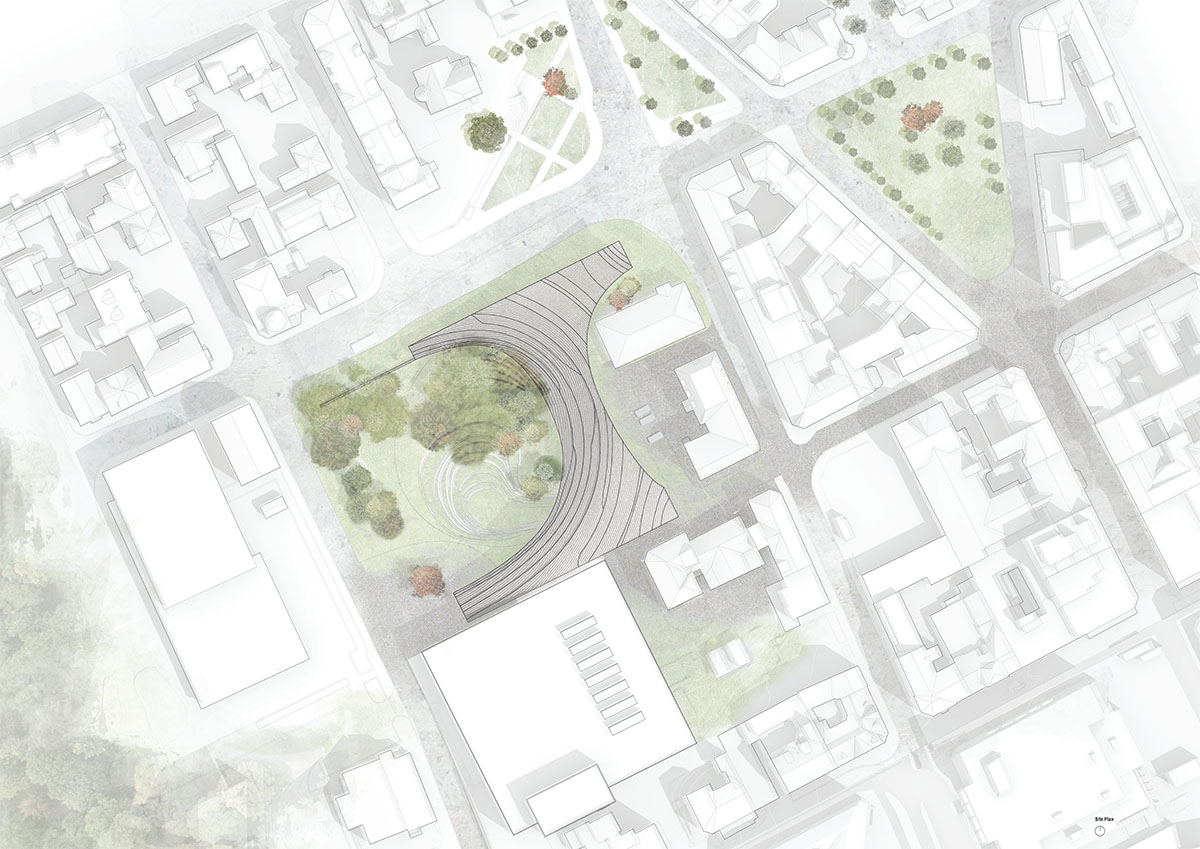
Site plan. Image © Kengo Kuma & Associates
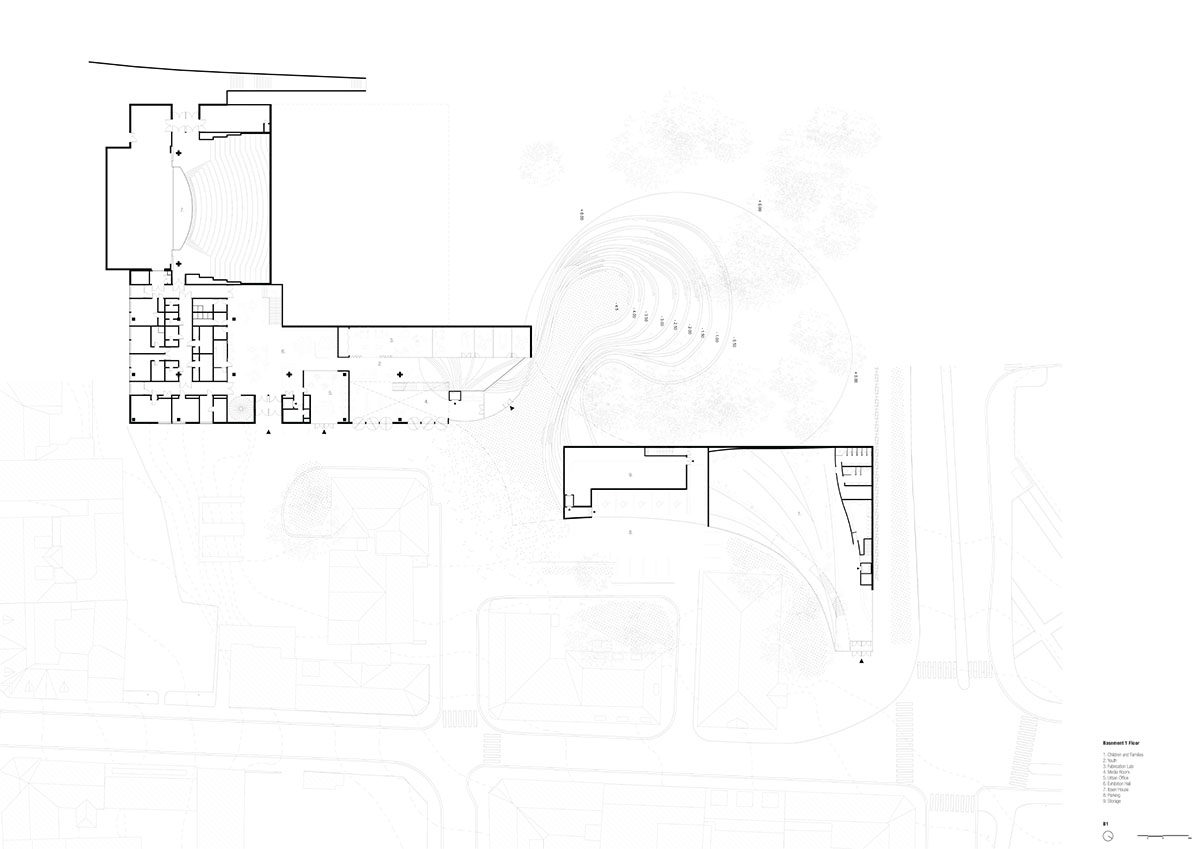
Basement Floor Plan 1. Image © Kengo Kuma & Associates

Basement Floor Plan 2. Image © Kengo Kuma & Associates
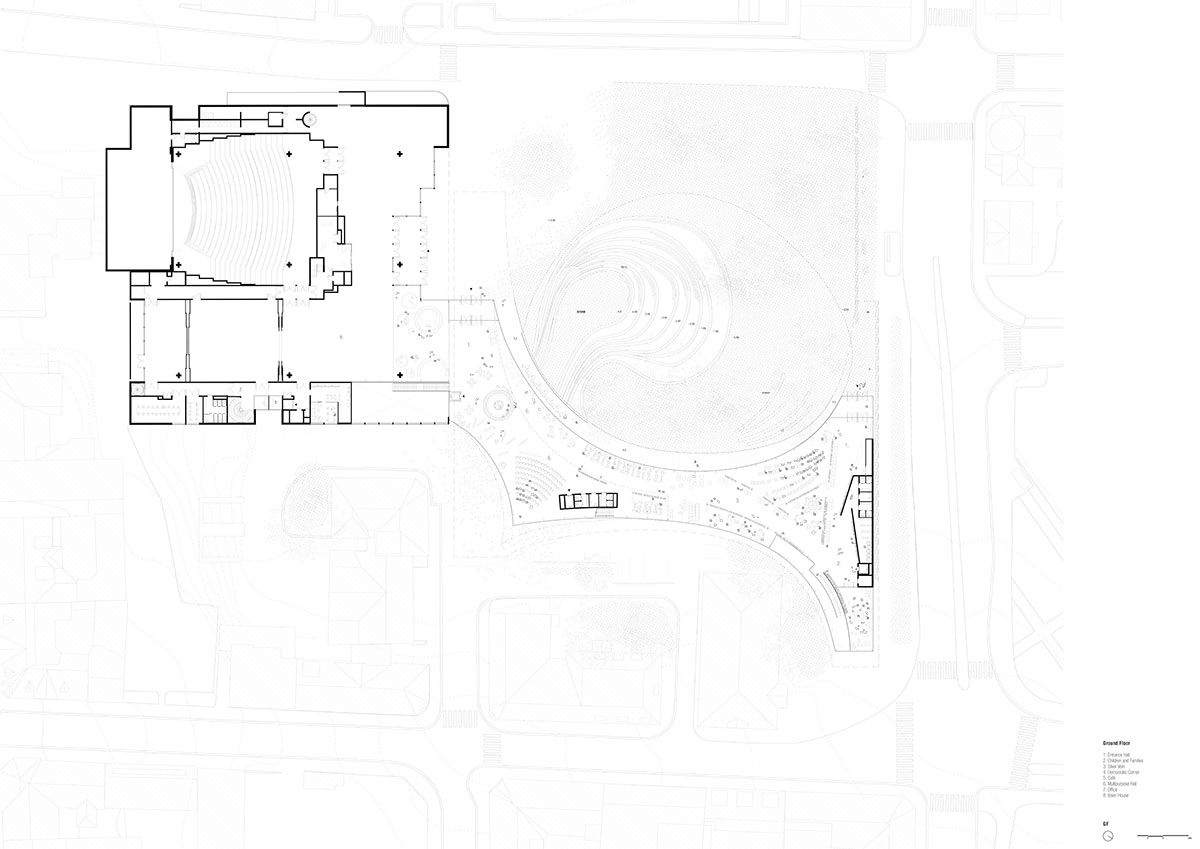
Ground Floor Plan. Image © Kengo Kuma & Associates

Mezzanine floor plan. Image © Kengo Kuma & Associates
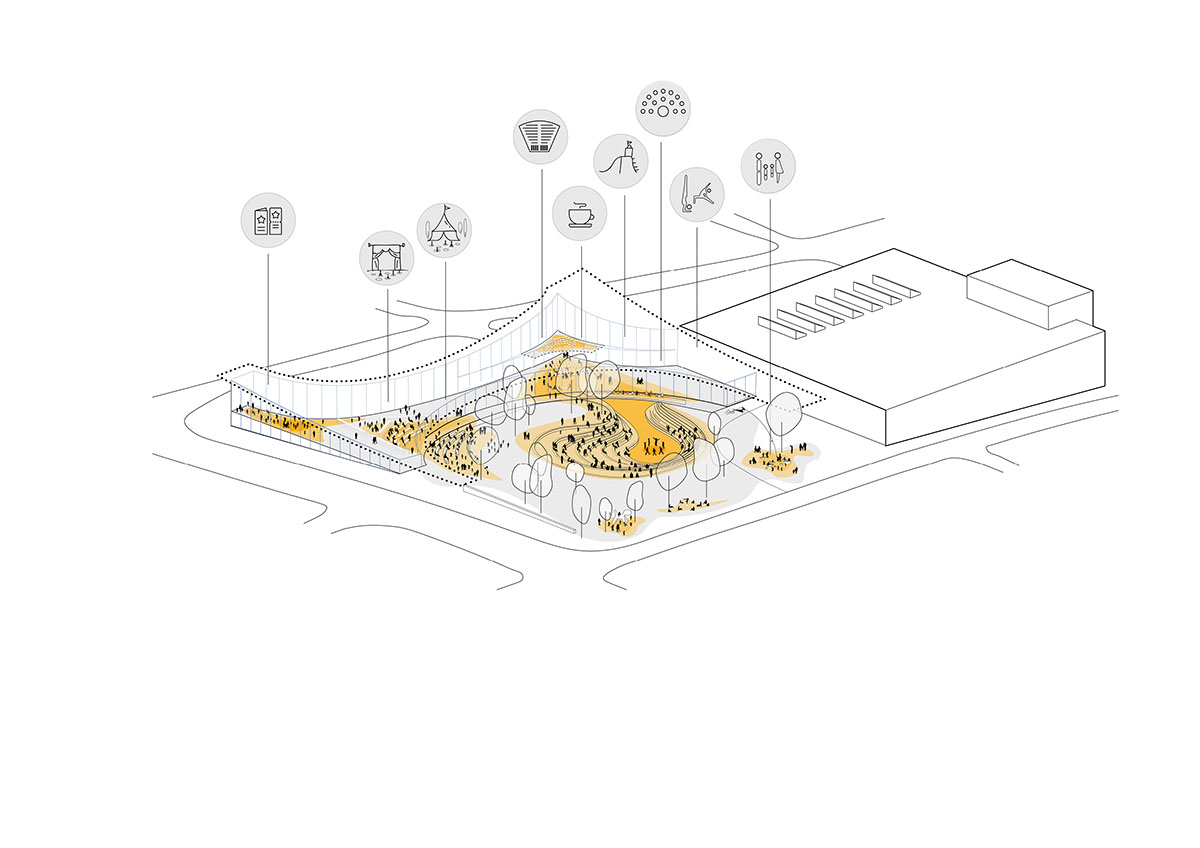
Activities diagram. Image © Kengo Kuma & Associates

Axonometric diagram. Image © Kengo Kuma & Associates
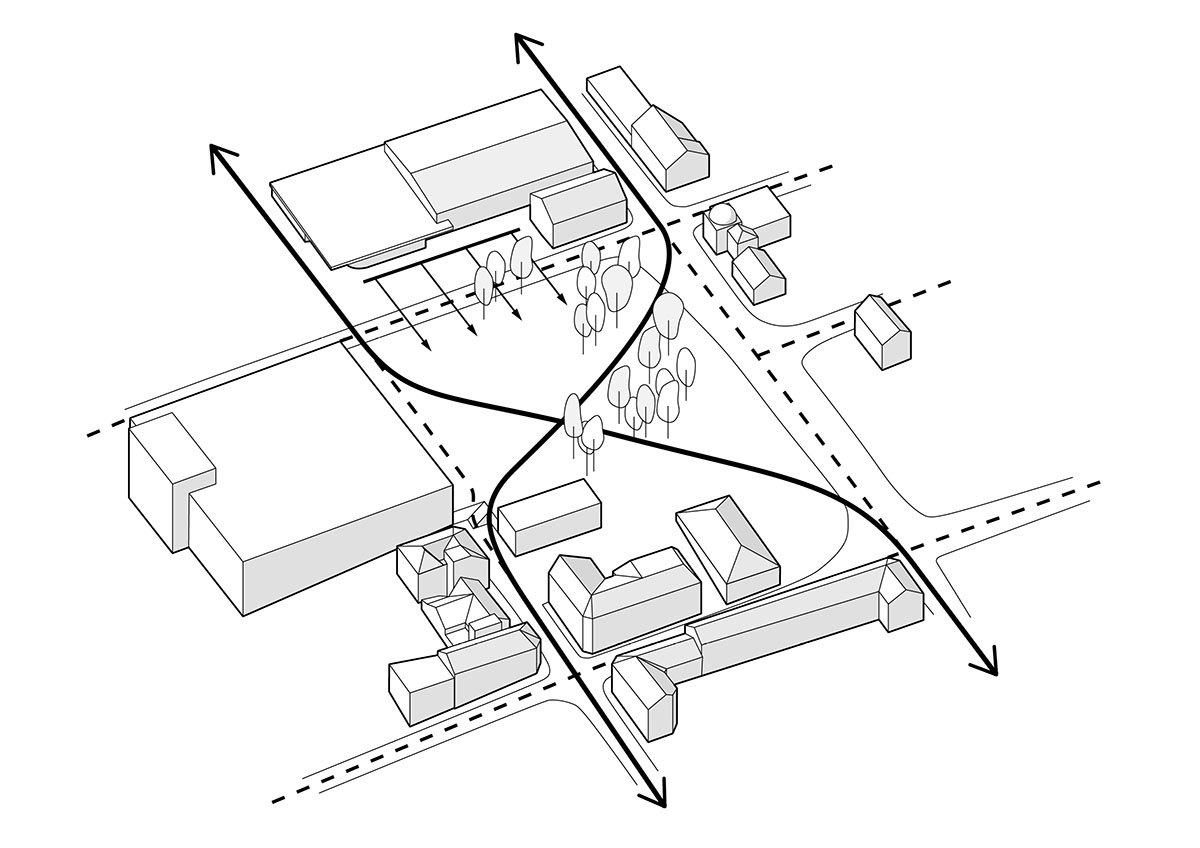
Concept diagram. Image © Kengo Kuma & Associates
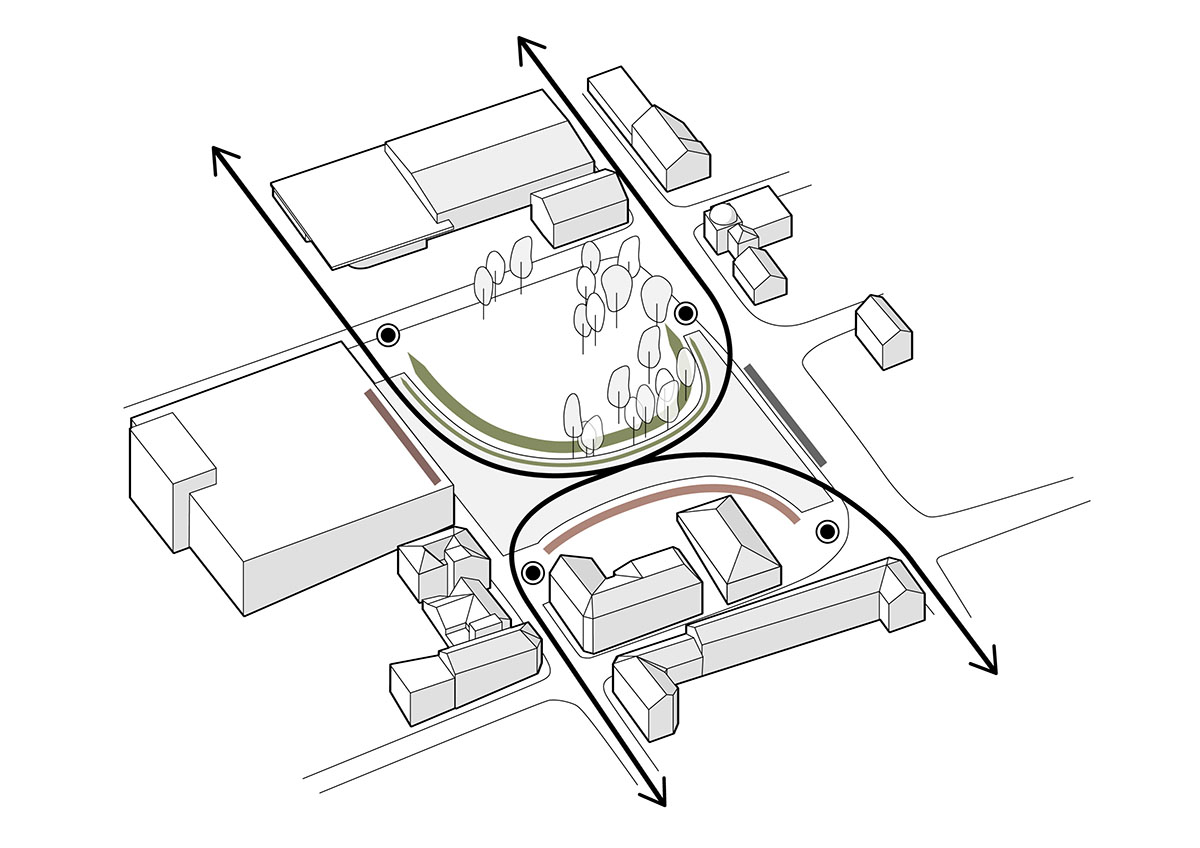
Concept diagram. Image © Kengo Kuma & Associates

Concept diagram. Image © Kengo Kuma & Associates
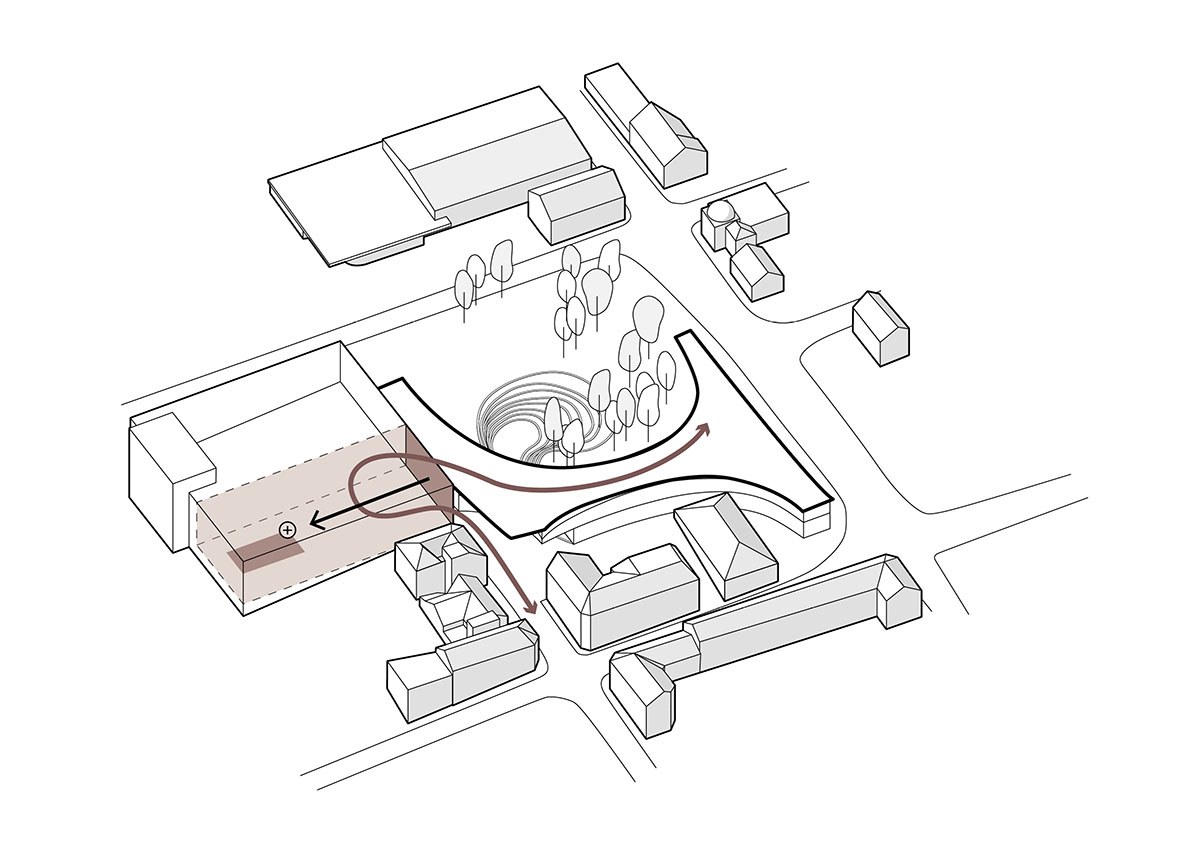
Concept diagram. Image © Kengo Kuma & Associates
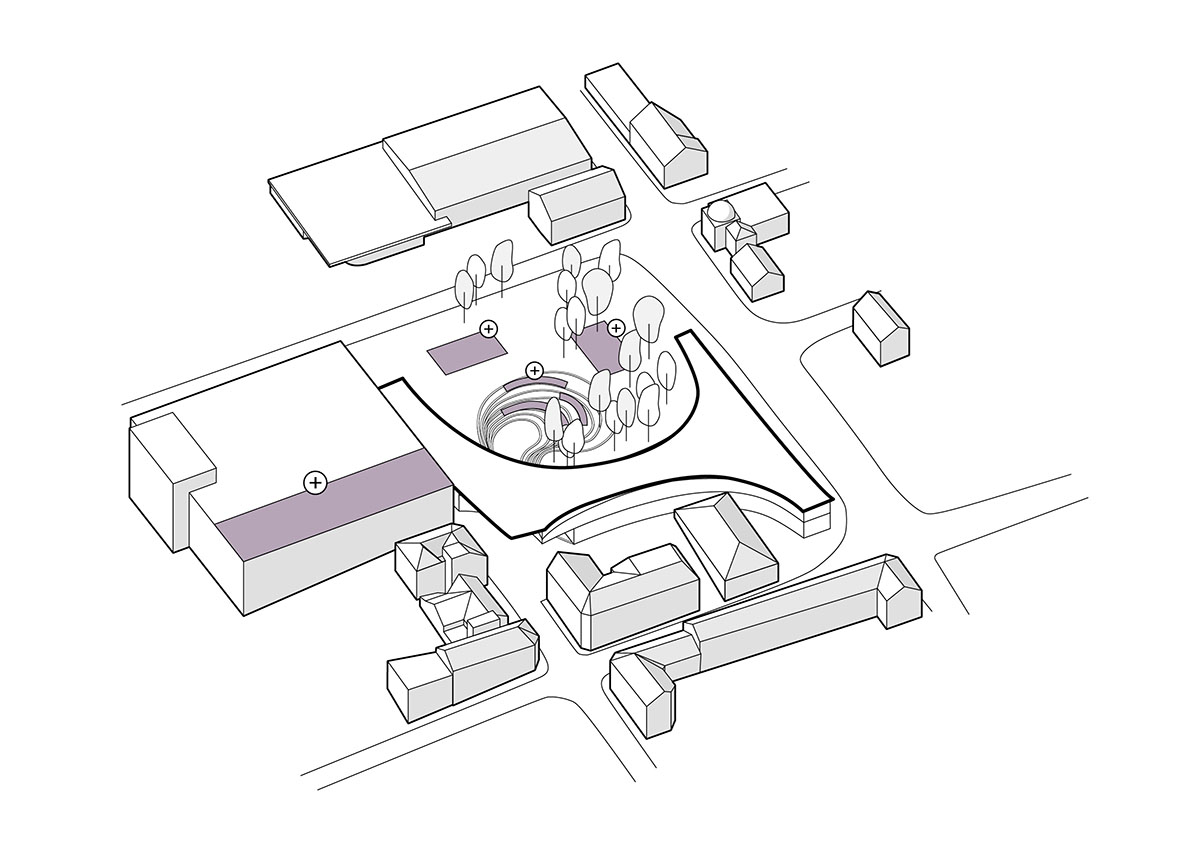
Concept diagram. Image © Kengo Kuma & Associates
Project facts
Title: Ibsen Library
Location: Skien, Norway
Program: Public Library, National Ibsen Centre, Democratic Corner, Tourist Information, Café, Landscape
Floor Area: 7,760 m2 Competition
Period: 2019 - 2020
Client: Skien Kommune
Kengo Kuma & Associates, Lead Architect:
Kengo Kuma (Principal),
Yuki Ikeguchi (Partner in Charge),
Marc Moukarzel (Chief Project Manager),
Jagoda Krawczyk, Nicolas Guichard, Asger Taarnberg,
Carlos Roig Gimenez, Italo Mazzoleni, Hiromichi Kamiya, Tomohiro Matsunaga, Benan Ataulusoy, Aglaia Danai Devetzoglou
Mad Arkitekter, Associate Architect: Torkel Njå, Jens Walter, Monica Bellika Esaiassen, Léo Lesage
Buro Happold, Engineering Design: Max Doelling, Peter Konnerup, Jose Allerhand, Daniya Doelling
Finalist First Prize:
Team KKAA: Kengo Kuma & Associates, Mad Arkitekter, Buro Happold Engineering
Other Pre-Qualified Entrants: Snøhetta, Transborder Studio, Schmidt Hammer Lassen, Atelier Oslo, Helen & Hard.
Concept Description: Yuki Ikeguchi, Partner in charge, Kengo Kuma & Associates
Renderings © MIR, Kengo Kuma & Associates
> via Kengo Kuma & Associates
