Submitted by WA Contents
MEAN* designs retreat with sculptural limestone façade to escape from busy city life in UAE
United Arab Emirates Architecture News - Nov 19, 2020 - 10:34 17474 views
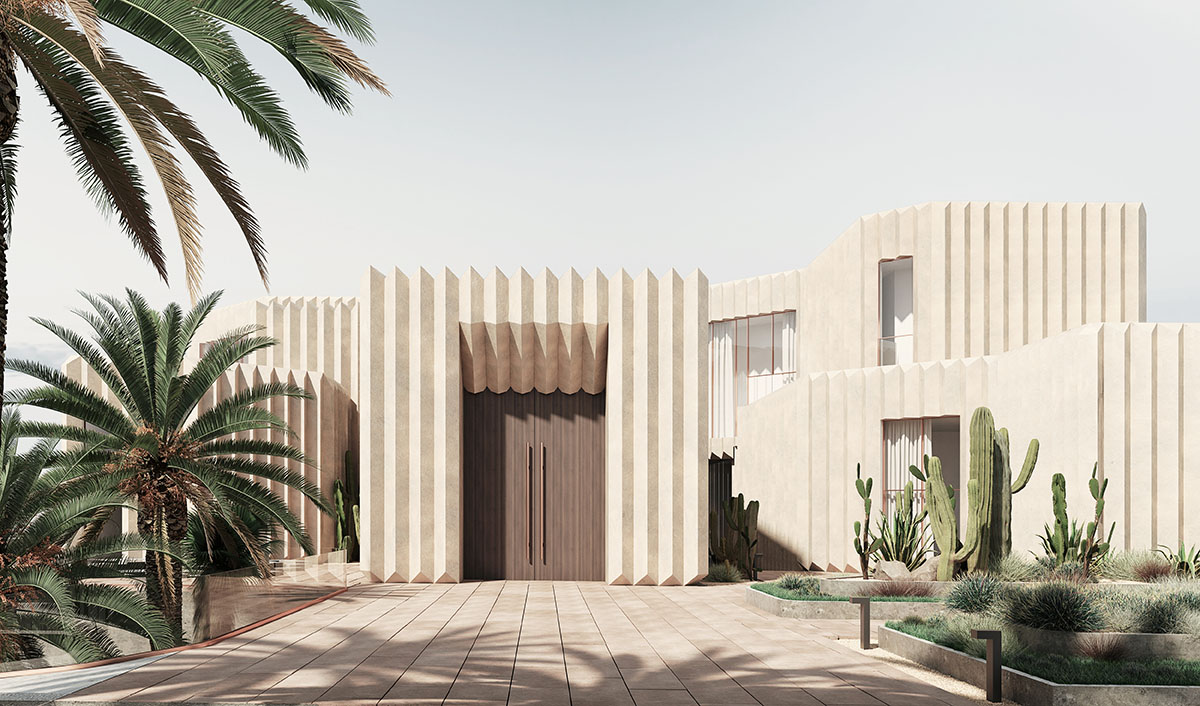
MEAN* (Middle East Architecture Network) has designed a retreat featuring a sculptural limestone and glass façade in Jebel Jais, the highest peak of the United Arab Emirates.
Named House 00, the retreat has been designed as a sanctuary of the self, and an architectural response to shifting sociality in a post-Covid-19 world.
The mega walls with sculptural limestone offers a castle-looking appearance, while providing a sense of privacy for its users overlooking at breath-taking views and exceptional Dunite rock landscapes which make Jebel Jais a perfect location for a unique house.
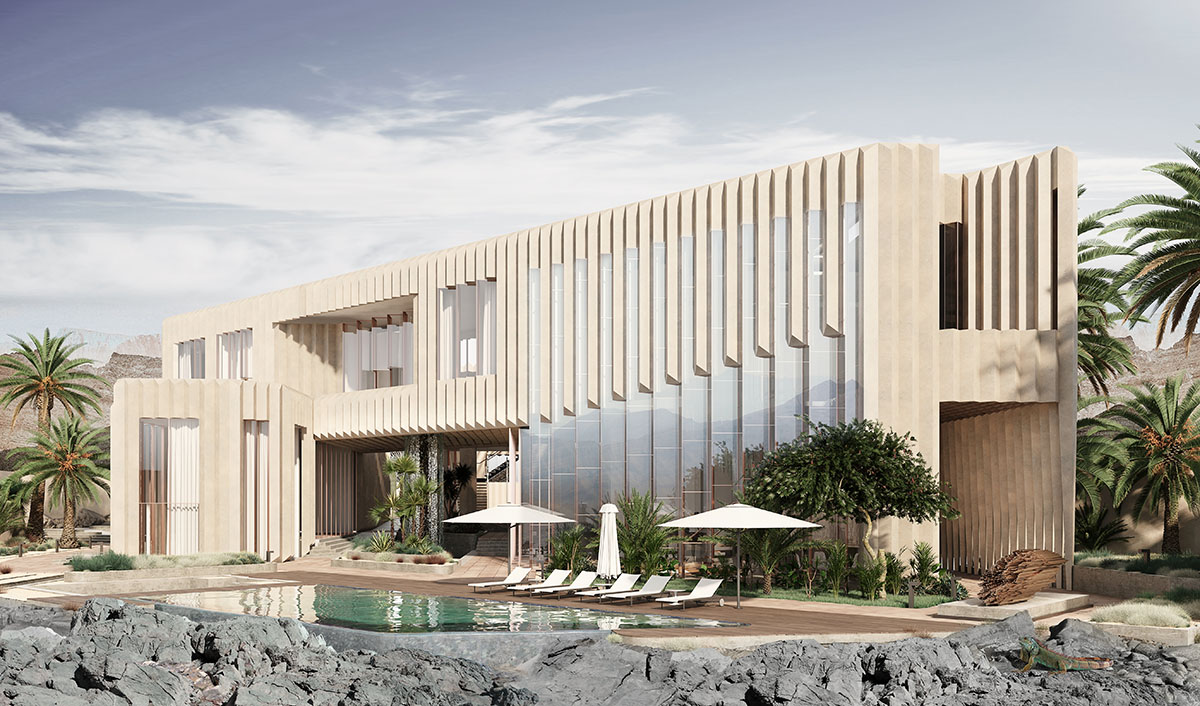
MEAN* conceived this house as a prototype for living in isolation away from urban density, "House 00 is an attempt at rebooting the basic conditions of domesticity, serenity, and intimacy," according to the office.
The house sits at the highest point in the United Arab Emirates, on the soaring peaks of Jebel Jais northeast of Ras-Al Khaimah, House 00 boasts a the critical balance of being simultaneously in nature yet out of reach.

In the interiors, the 2,000-square-metre contemporary design is inspired from traditional elements of local residential architecture, featuring all the amenities for a comfortable and healthy life, as well as the social and cultural necessities of the Emirati family.
For the façade, MEAN* blended the sculptural limestone and glass façade seamlessly into the surroundings, looking pristine yet man-made - monolithic yet architectonic at the same time.
The house is divided into two parts embracing an inner courtyard. Spaces are split between east and west wings based on their respective uses and expected visitors.

The facade pattern continues upwards as a coffered slab hovering over the courtyard making for an in-house shaded oasis. A waterfall feature adds sound to the pleasant ambiance and marks the way to an infinity pool overlooking the mountains.
"As the pandemic malaise drags across the big city, House 00 offers more than life in solitude. It sets forth a unique experience for sharpening both the soul and the senses," said MEAN*.
Absorbed amid lush greenery and ample landscape, the main entrance leads visitors into the west wing via a double-height reception hall that segues into the dining area overlooking the courtyard, a gentle warp away from the Women’s Majlis.

Walking past the courtyard, the journey concludes with a double-height family living with a staircase leading to the family private suite with four bedrooms.
The first floor is slashed 45 degrees aligning with the mountain cliff to capture south-east views. Daylight is invited through large windows in the living room, and also through skylights on the roof allowing natural daylight to seep in while maintaining privacy.
On the east wing, guest functions align by the pool. A study room, guest bedroom, and Male Majlis are almost formally separated from the rest of the house for added privacy. A separate soft kitchen facing the pool and the view serves during poolside events and barbecue parties.
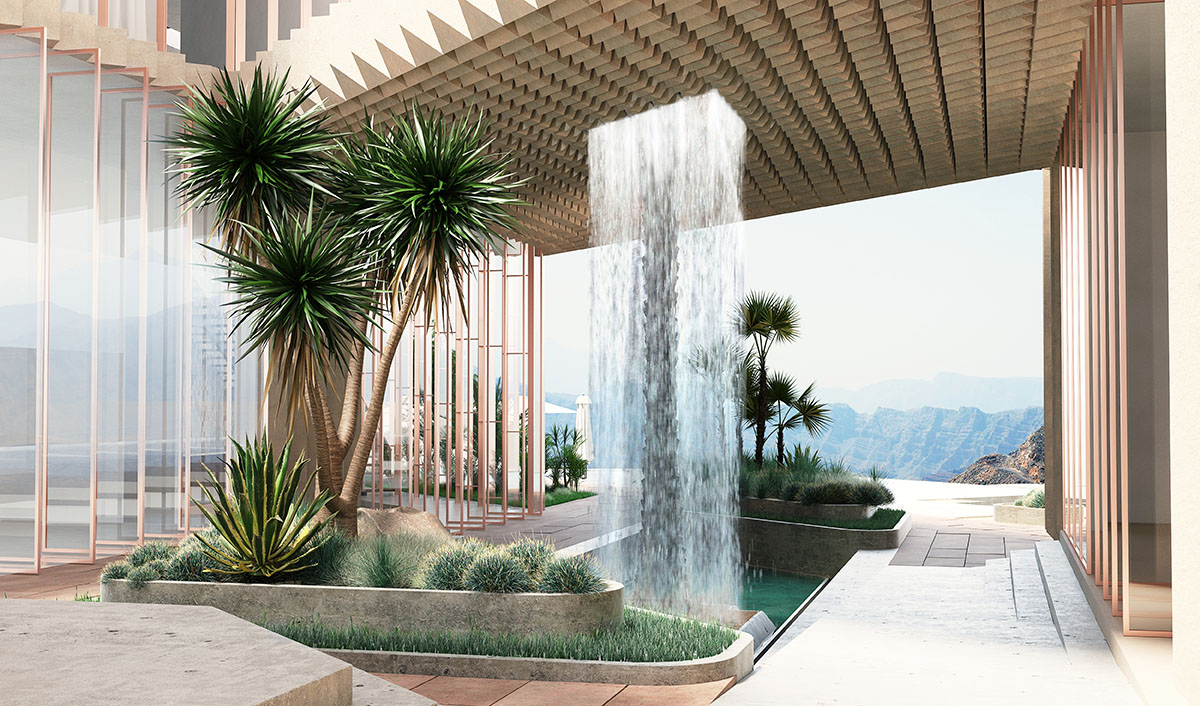
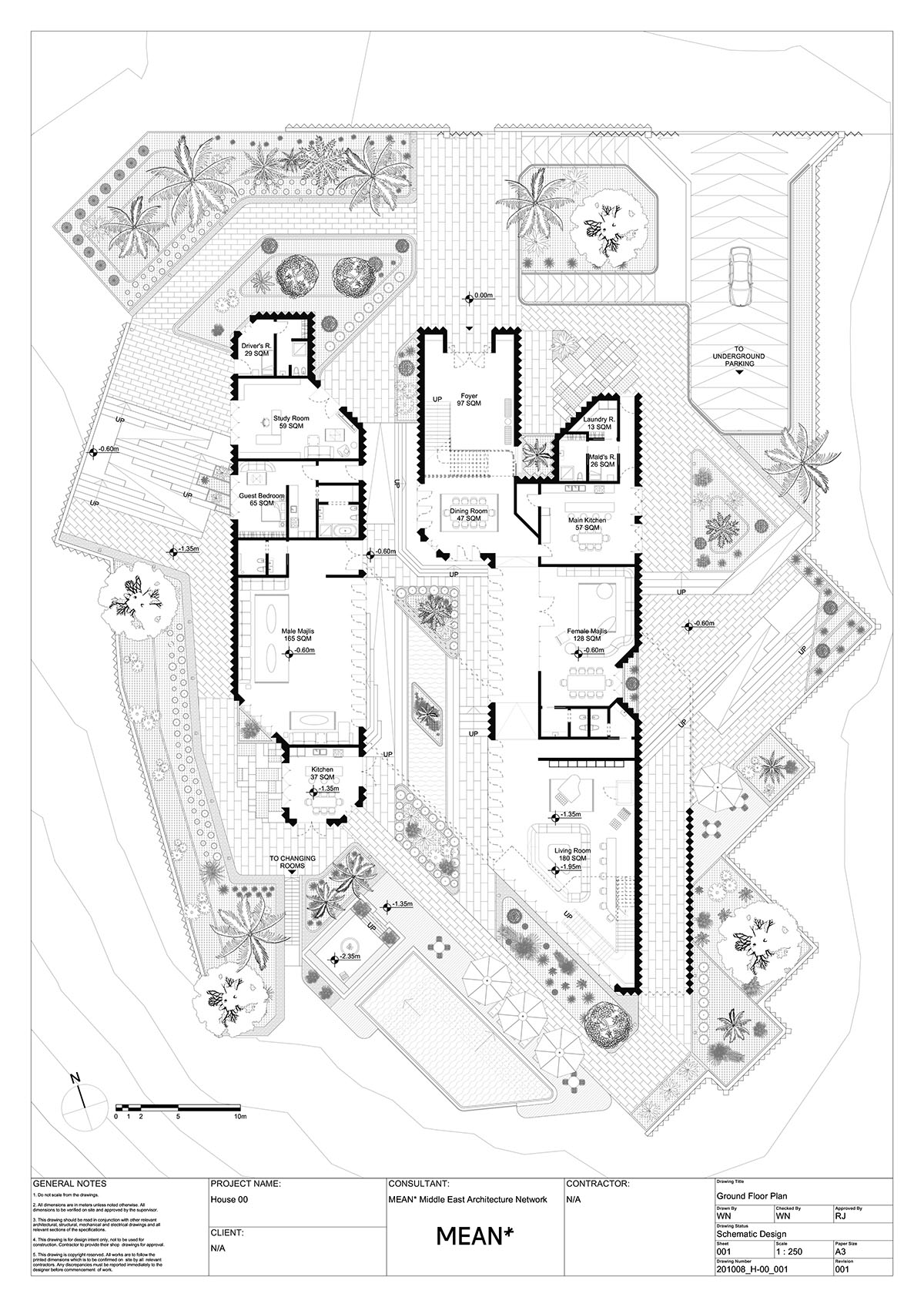
Ground floor plan
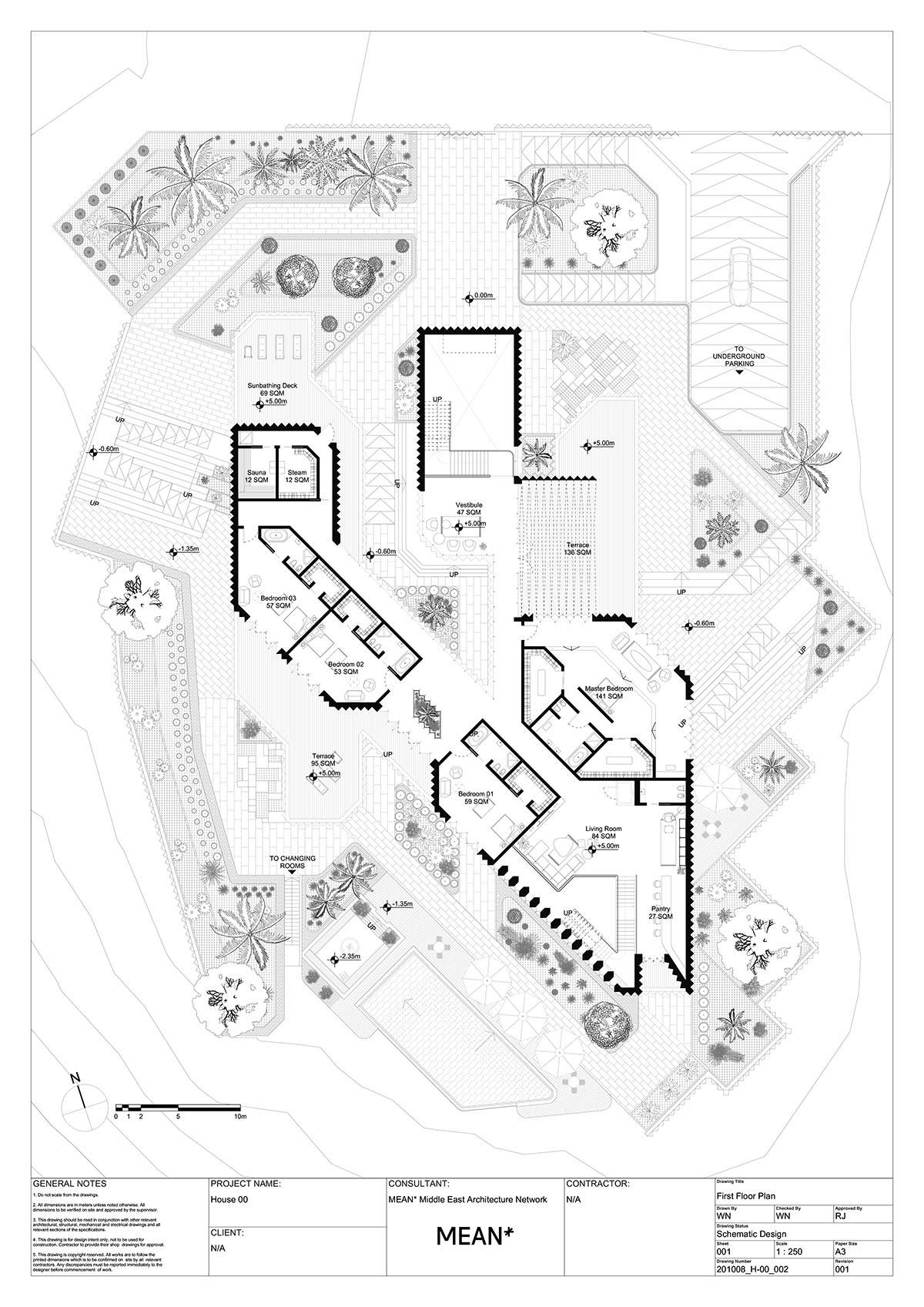
First floor plan
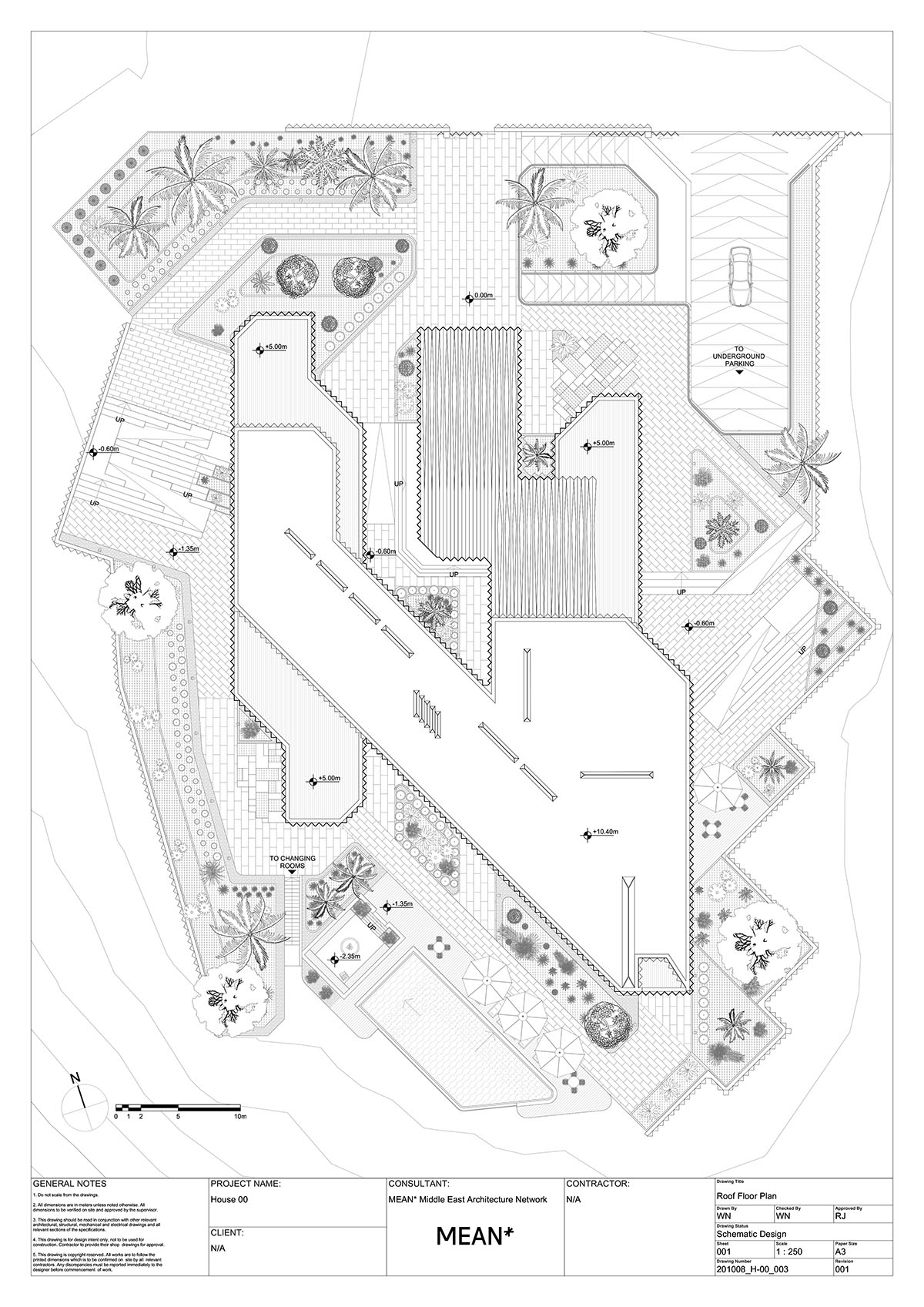
Roof floor plan
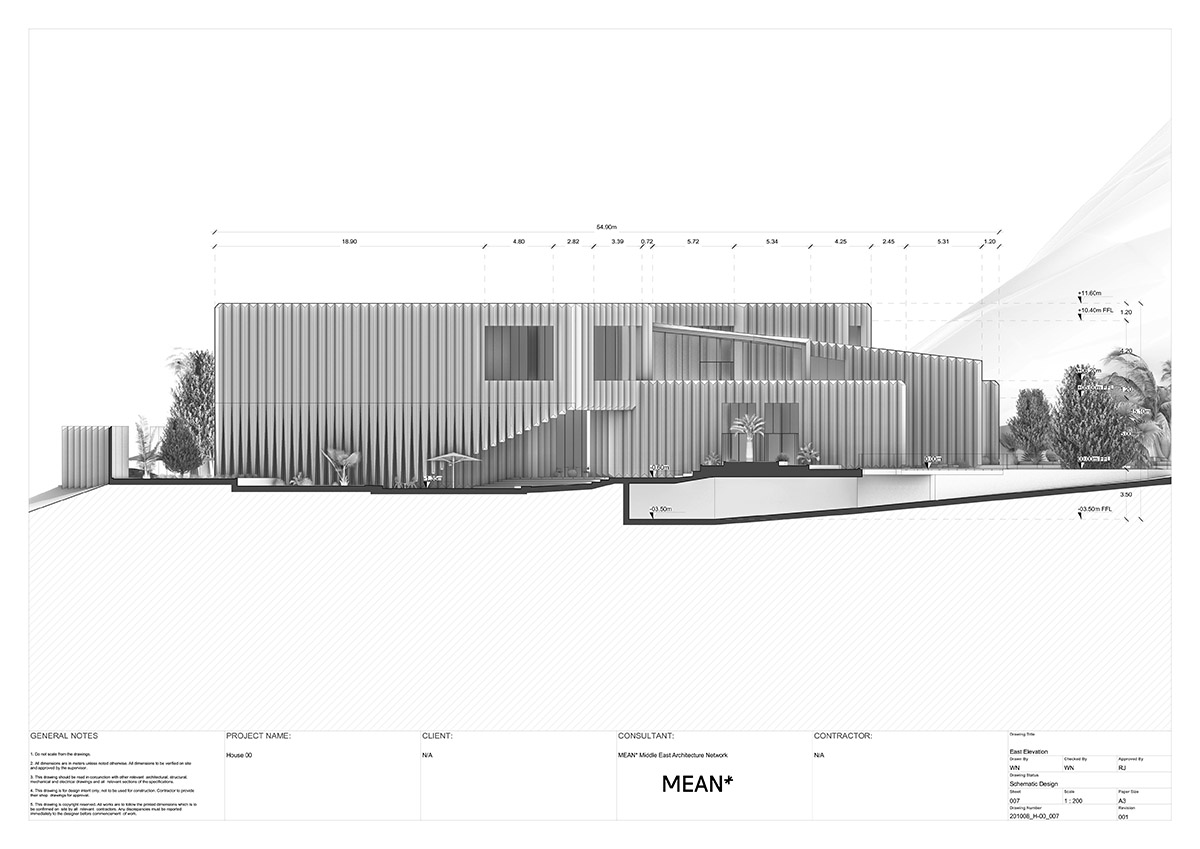
East elevation
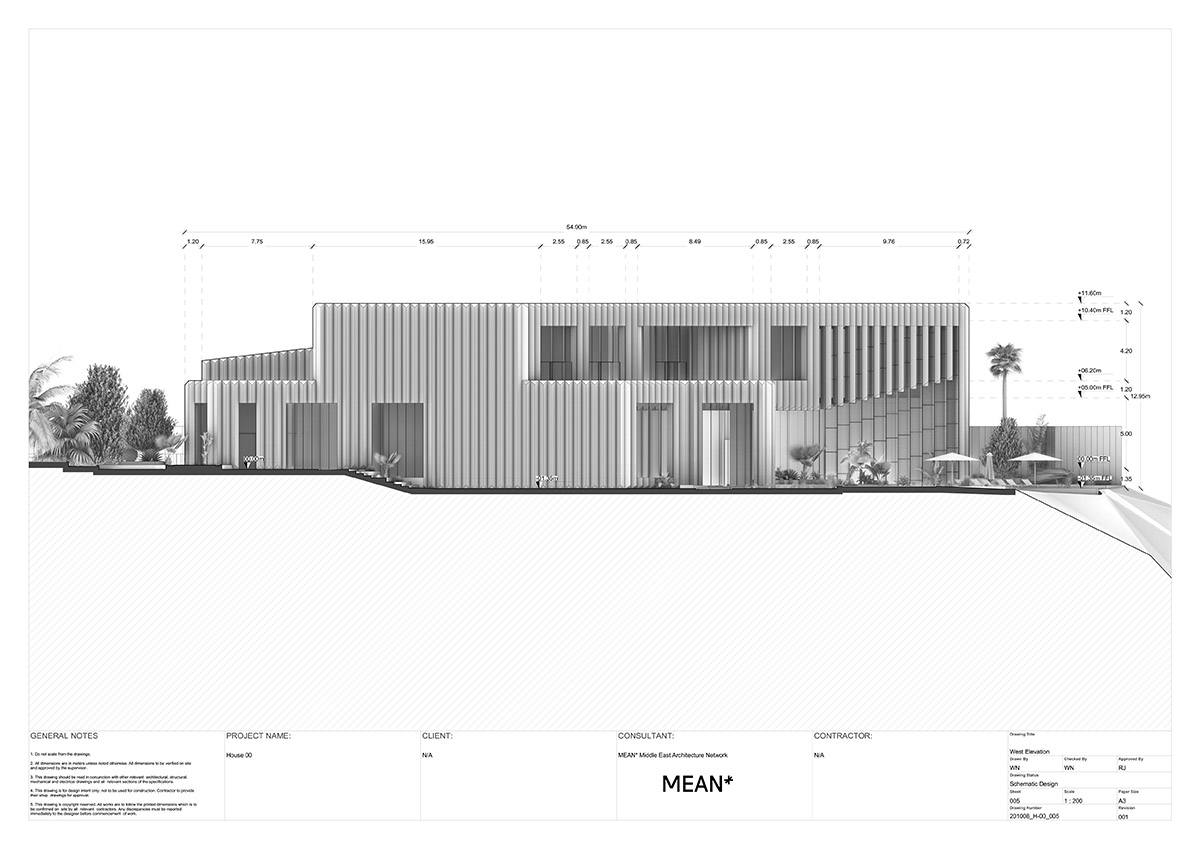
West elevation

South elevation
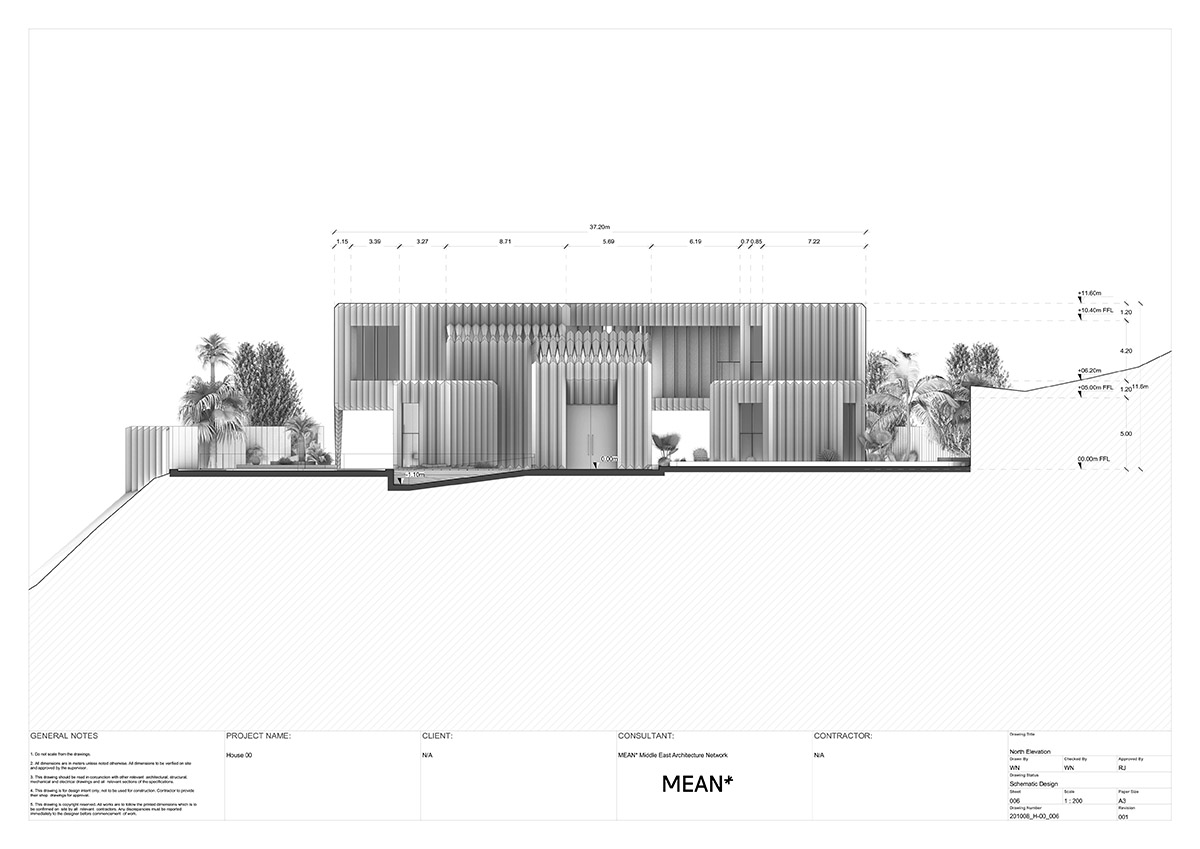
North elevation
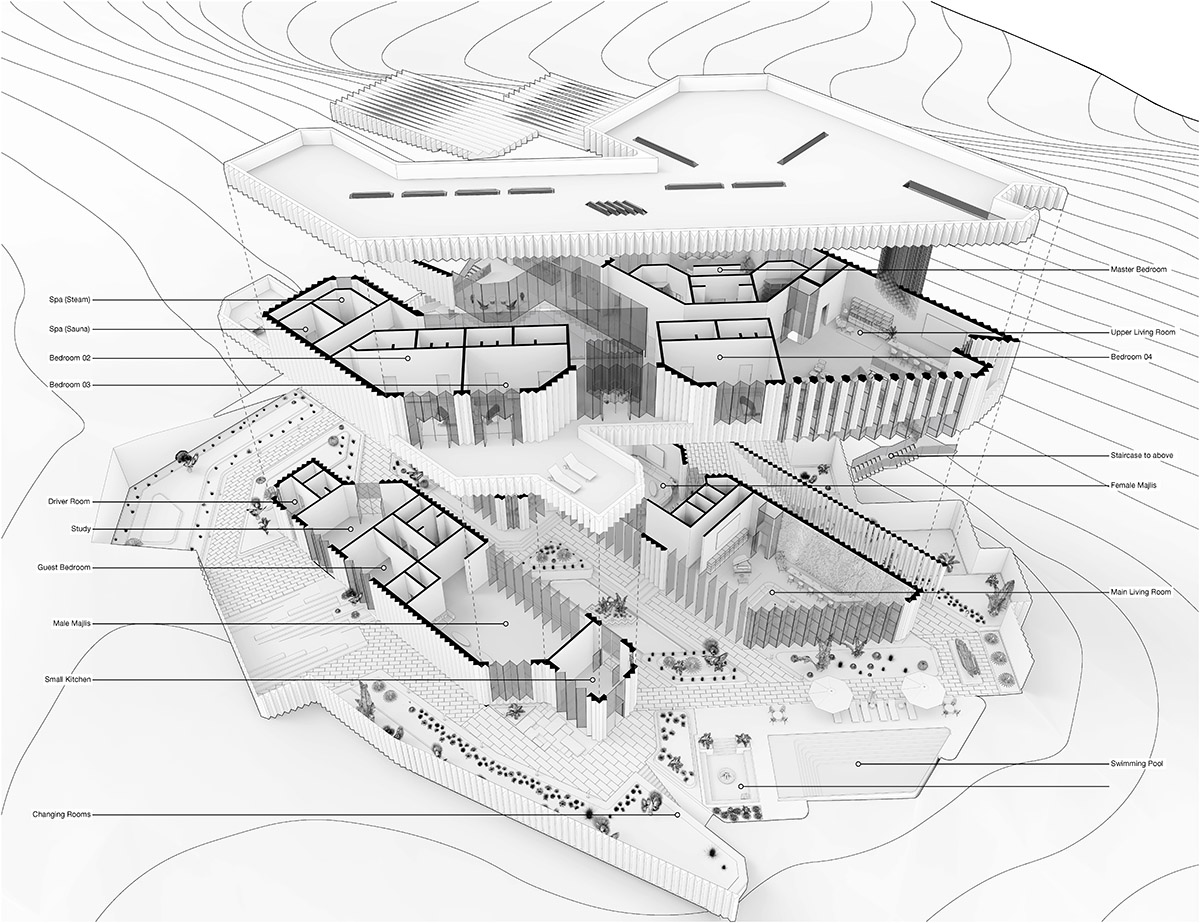
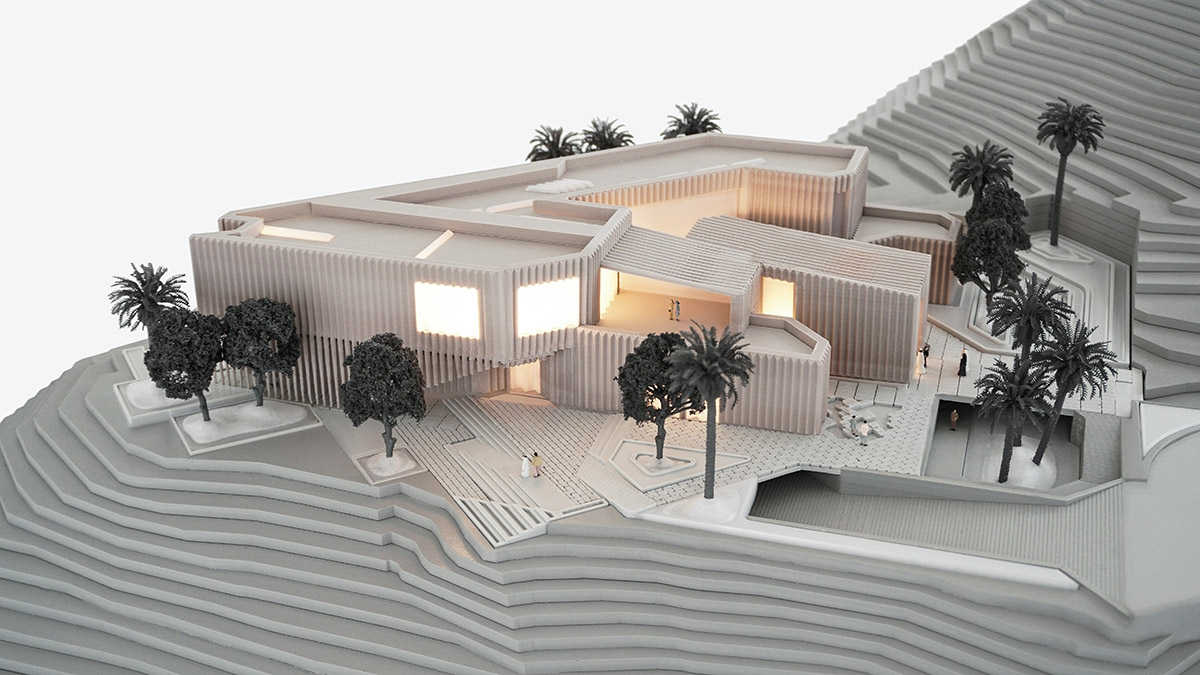
Model
MEAN*, founded by architect, entrepreneur and researcher Riyad Joucka, is known for its use of cutting edge computational design processes and digital fabrication tools to leverage the quality of architectural solutions.
The studio released its proposal for a desert pavilion, using a wavy 3D printed polymer mesh on the desert of Wadi Rum, south of Jordan. MEAN* also revealed design for a mural using advanced technologies at the historic promenade of Jordan.
All images and video courtesy of MEAN*
> via MEAN*
