Submitted by WA Contents
Lorna de Santos creates topography of interiors with smooth surfaces for a house in Madrid
Spain Architecture News - Apr 06, 2020 - 15:33 9345 views
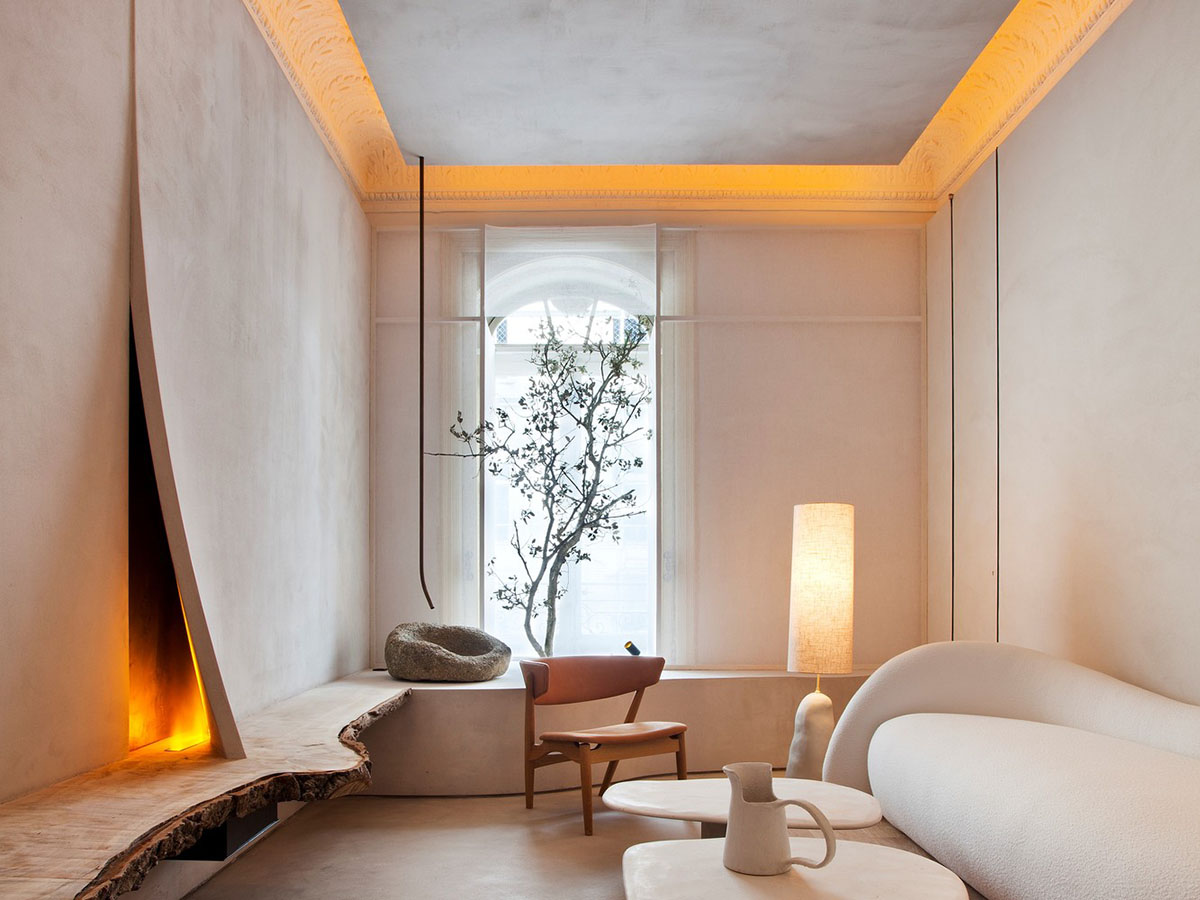
Madrid-based architecture, interior and product design studio Lorna de Santos has created a topography of interiors for a house in Madrid, Spain. Its name entirely come from the high-quality of artistic appeal and sculpted form of interiors that address to high-skilled craft and art.
Called Installation Topographies of Pleasure, the 22-square-metre interior space has been designed for Casa Decor 2020, an exclusive exhibition of interior design, with a unique format in Europe, which takes place every year in a different location in the center of Madrid. Casa Decor 2020 is being held from March 5 to April 19, 2020 on Calle Velázquez 21, Madrid.
Smooth surfaces and corners, topographical furnitures, pure forms with all powder-colored experience offer visitors a live a Wabi-Sabi experience in an artistic journey.
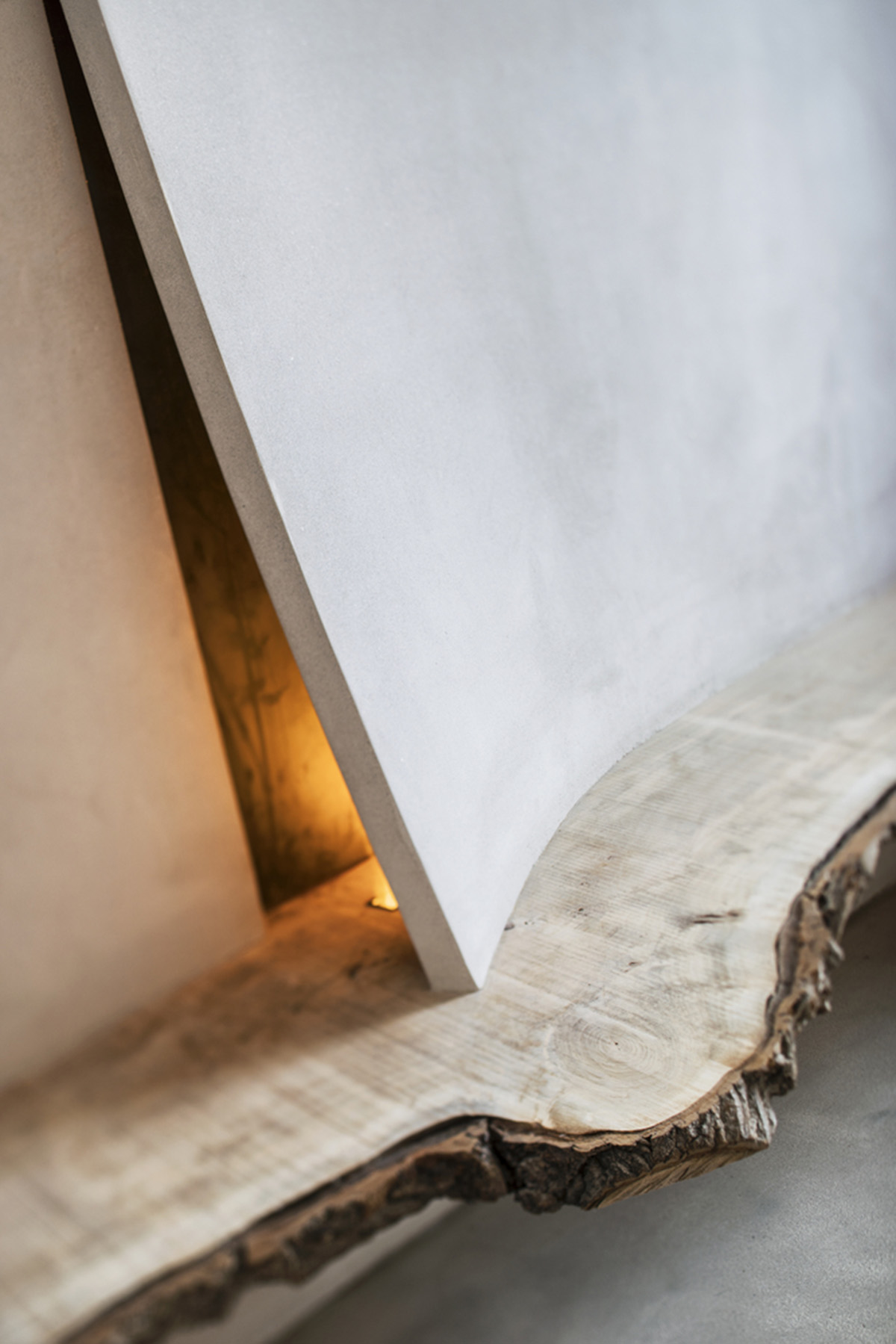
"This project is a call to reflect on the frenetic activity of our society through which we invite visitors to Casa Decor 2020 to live a Wabi-Sabi experience," said the studio in its projects description.
"A spiritual, internal and subjective way of life and a philosophical construction that through events in space allude to pure materials, art and a aesthetic ideal."
"Our goal is to create an aesthetic paradigm that is natural based to give back the sense and reason of the art of living," the studio added.
Go back to a more contemplative way of living, stop in time and space from this frenetic 21st century. Lorna de Santos defends a project where sustainability is one of the most important facts since our goal is to recover craft workshops in our country.
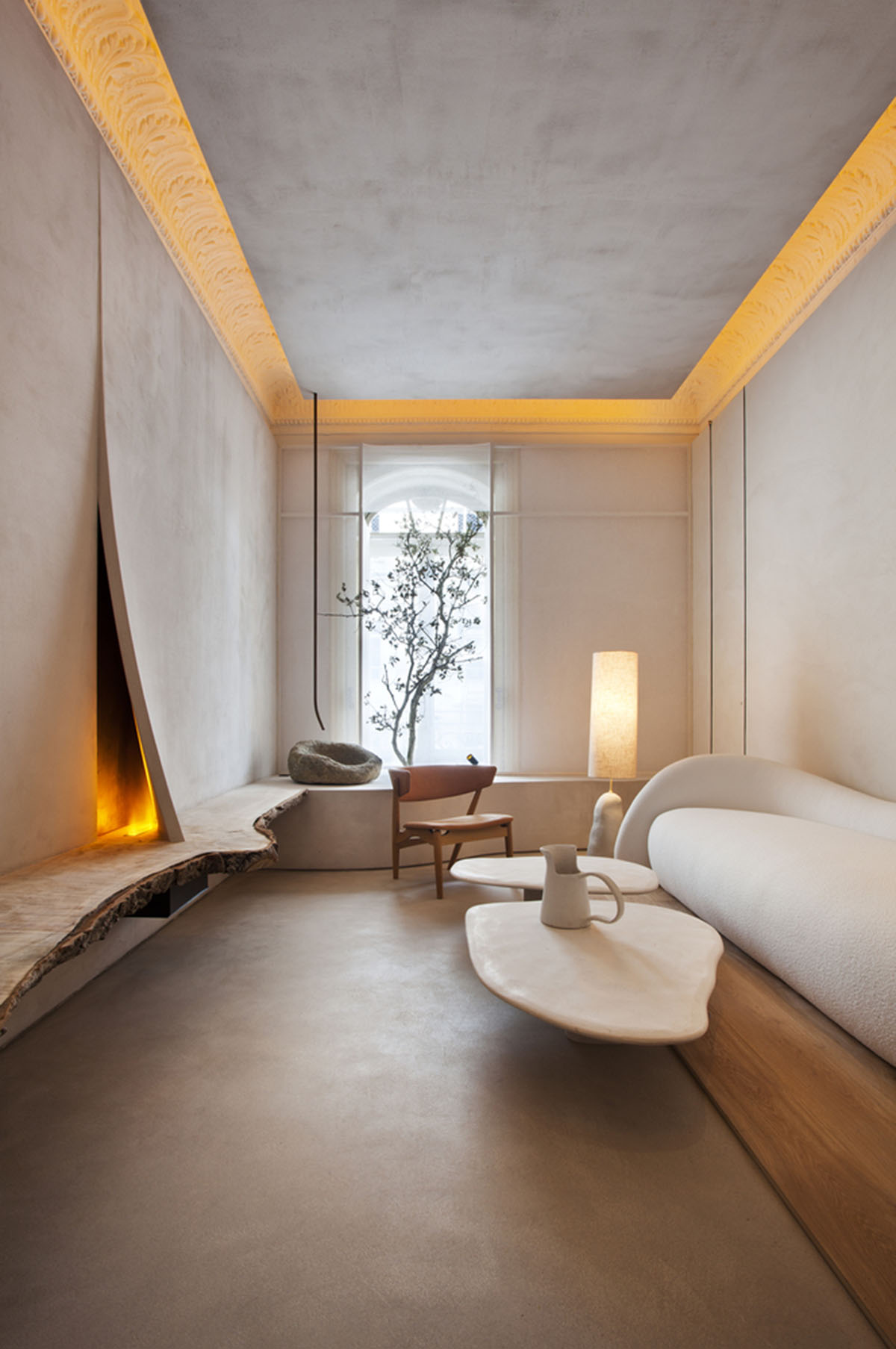
The continuous wall and floor cladding is made of cement with marine litter. The main idea was to install a continuous wooden floor mat, appealing to its inverse concept of its standard use.
Sculpting with geometry was important to make people feel this experience. Opening the wall to reveal the fireplace was the way to invite visitors to come into this space.
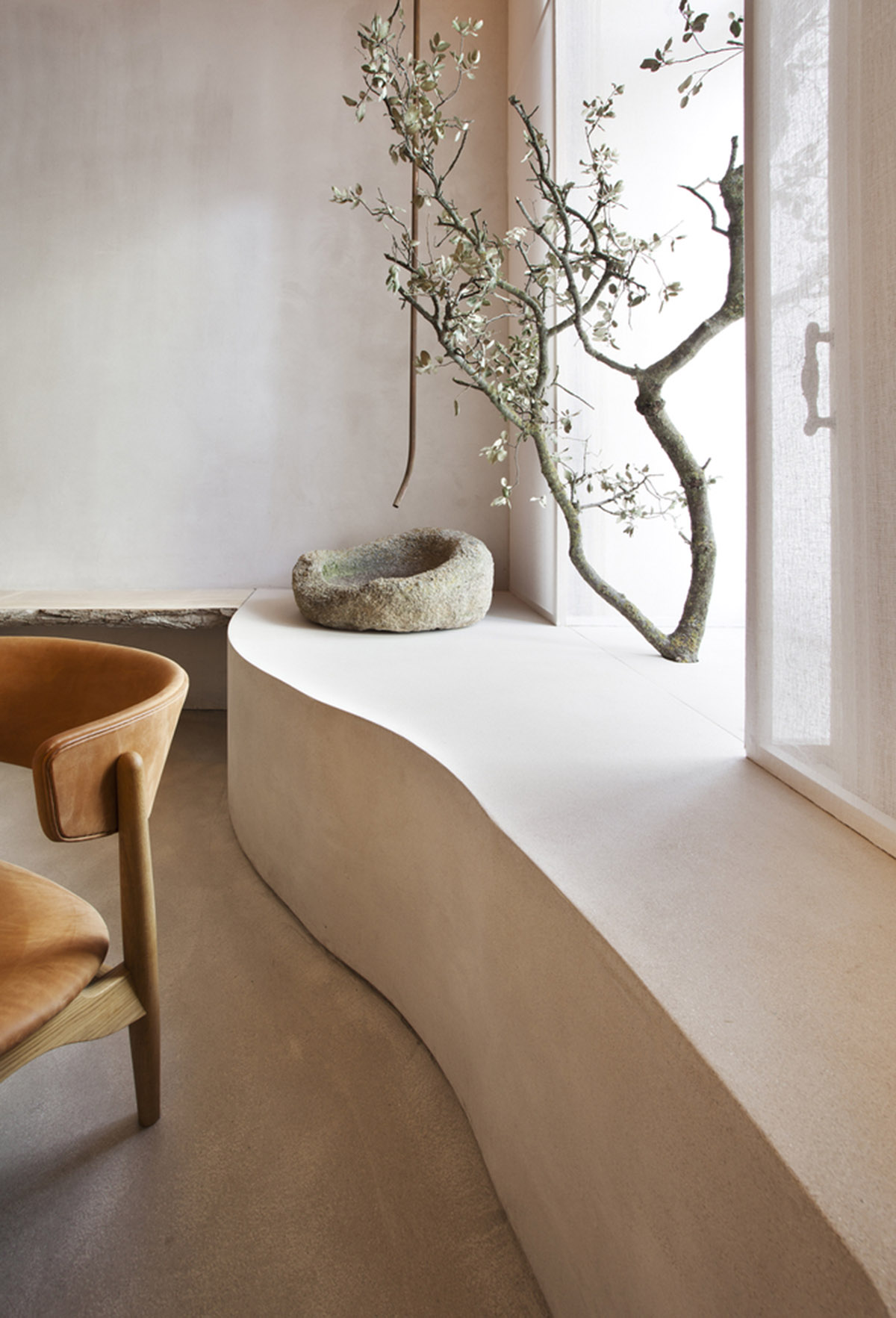
This project is made up of a single element, in which geometries are sculpted to make experiences happen. When people enter the space though an asymmetrical mouthpiece that collects the shelving on the sofa side, the front elevation filters the light with a linen panel that makes the light be perceived up front and not by a single window.
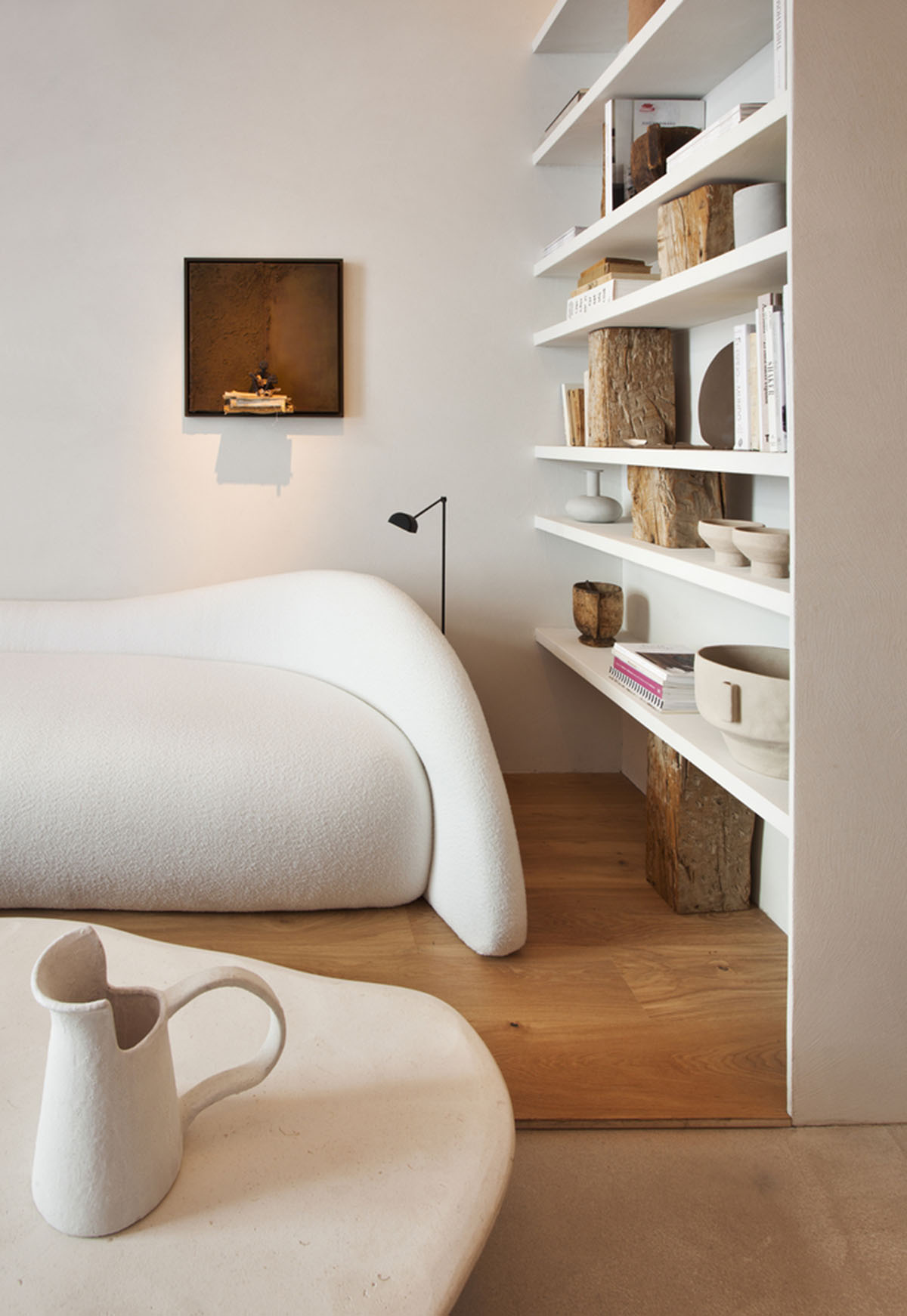
The remaining walls are for contemplation, in one of them a fireplace that evades you from the moment. In the next wall you can find the artwork called Gravity by Lorna Smith where a thinker character is the protagonist of this experience.
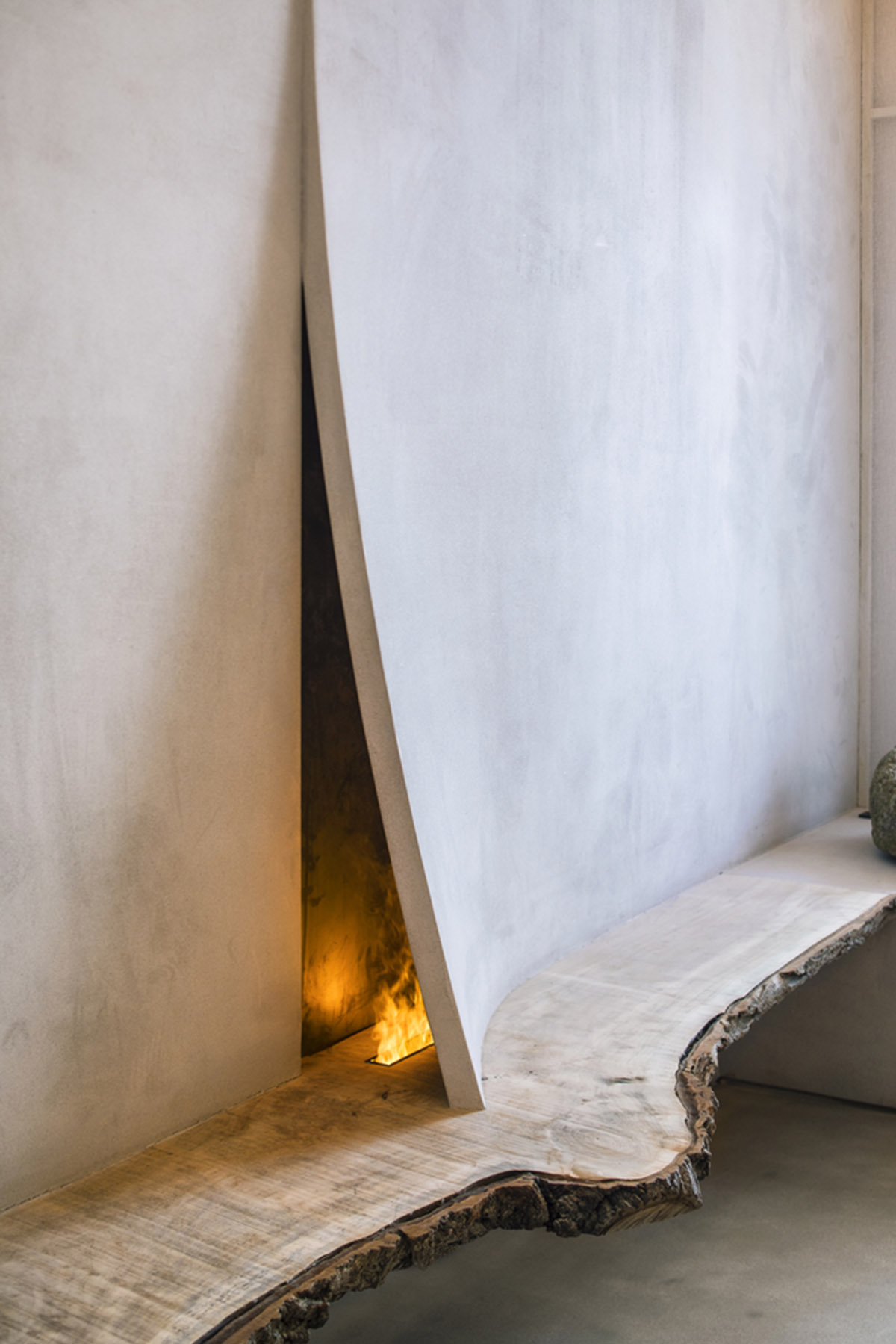
All lines from the different blueprints are at the same height. The wooden log, the bench and the sofa are 50cm from the finished floor, as well as the shelf and glaze.
"For us this is a very important premise, since the accuracy of lines where the ones able to give us a greater sense of harmony and peace of mind," added the office.
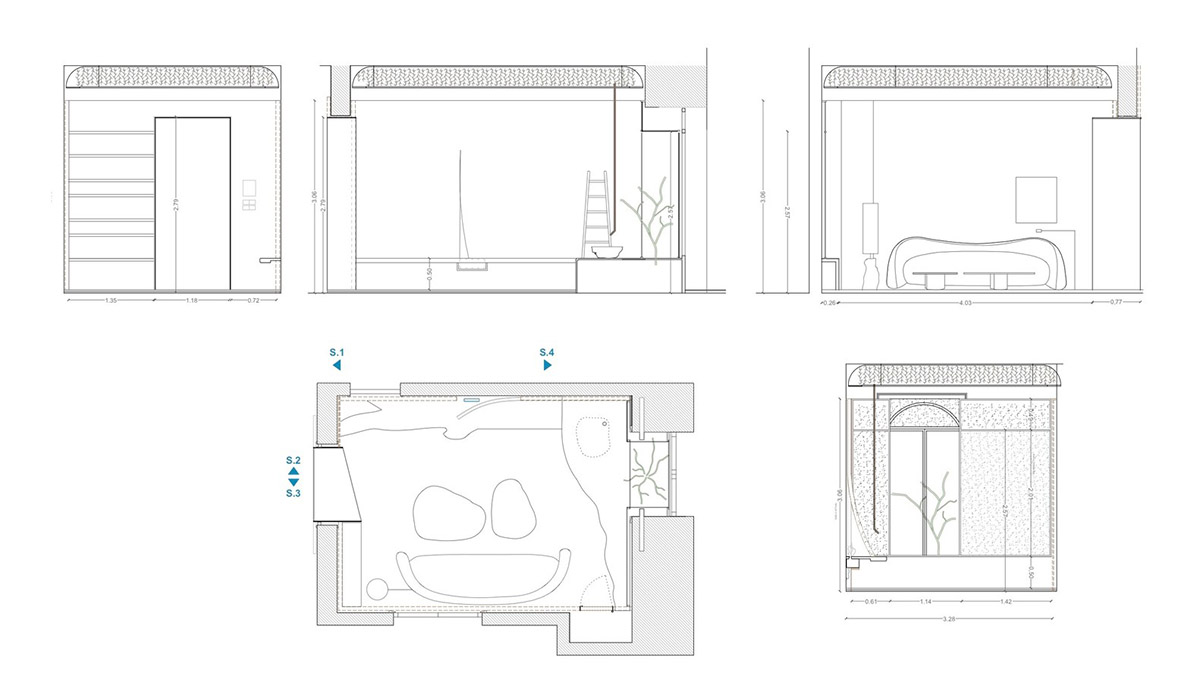
Project facts
Project name: Installation Topographies of Pleasure
Architects: Lorna de Santos
Location: Madrid, Spain
Size: 22m2
Date: 2020
All images © Nacho Uribe Salazar
All images © Lorna de Santos
> via Lorna de Santos
