Submitted by Chaolee Kuo
Towards An Urban Farm - Taipei Green Factory
Taiwan Architecture News - May 04, 2020 - 12:22 6934 views
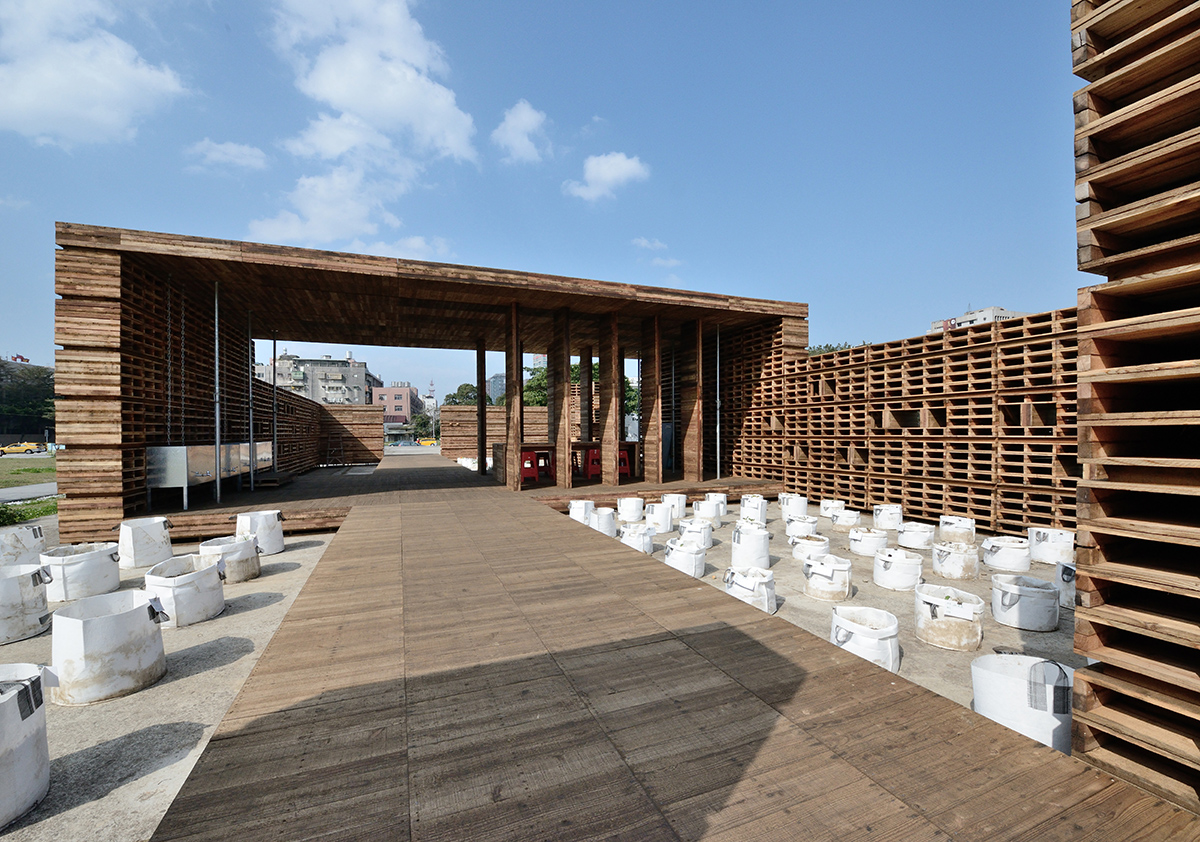
In 2014, Architerior, a creative design group of Taiwan, held an exhibition embodying the concept "Next Play- Taipei Green Factory," in which through architectural installations and a series of workshop activities.
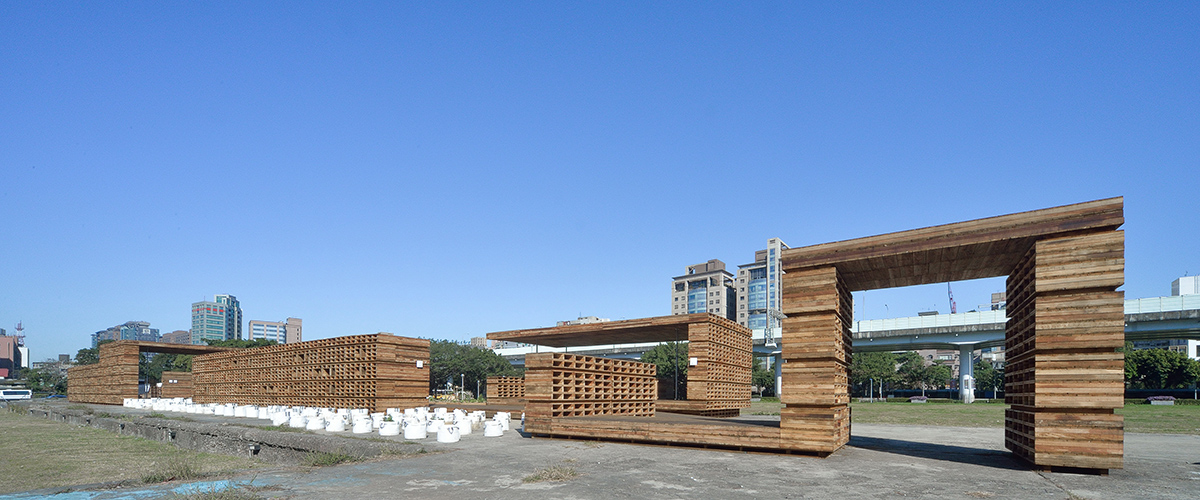
Image © Kuomin Lee
This event turned the railway abandoned space Huashan Grand Green into a civic place, an open-air theatre, and a community platform where people were welcome to join in farming together.
During the process, the people experienced, experimented, created, and demonstrated a new picture of the city where plating and farming as part of the urban life.

Image © Kuomin Lee
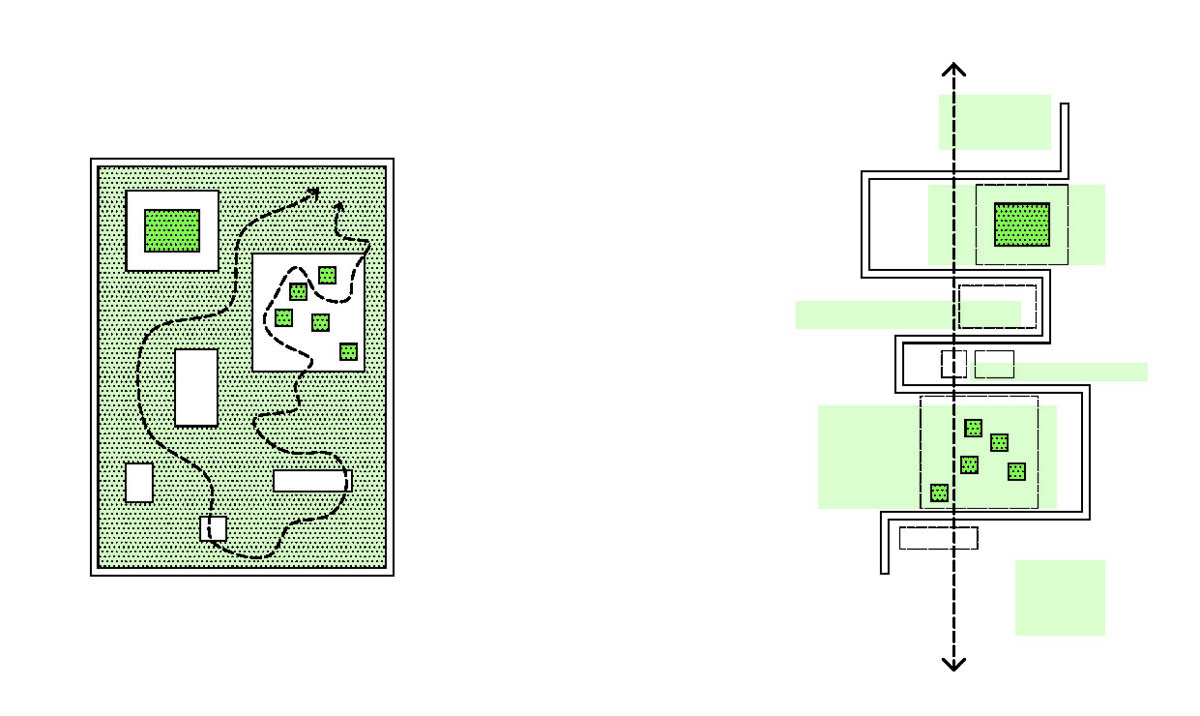
Image © Architerior

Image © Architerior

Image © Architerior
The design of the pavilion for the Green Factory infuses the concept of urban life interacting with the social interaction in the landscapes.
Here community people can participate and plant vegetables in the public garden, which acts as a green base that inspires more city residents to become urban farmers. The place as the site for recreation, laboring and production.

Image © Kuomin Lee

Image © Kuomin Lee

Image © Kuomin Lee

Image © Kuomin Lee
Along the spatial sequence of a linear extension, transformation, and unveiling, the Green Factory converts the form of industrial green into a multi-level public courtyard - a field of green living that incorporates physical labor, the transfer of knowledge, the sharing of experiences, and interactive social links. Indeed, an alternative type of cityscape is constructed in which people can relax and enjoy a garden environment.
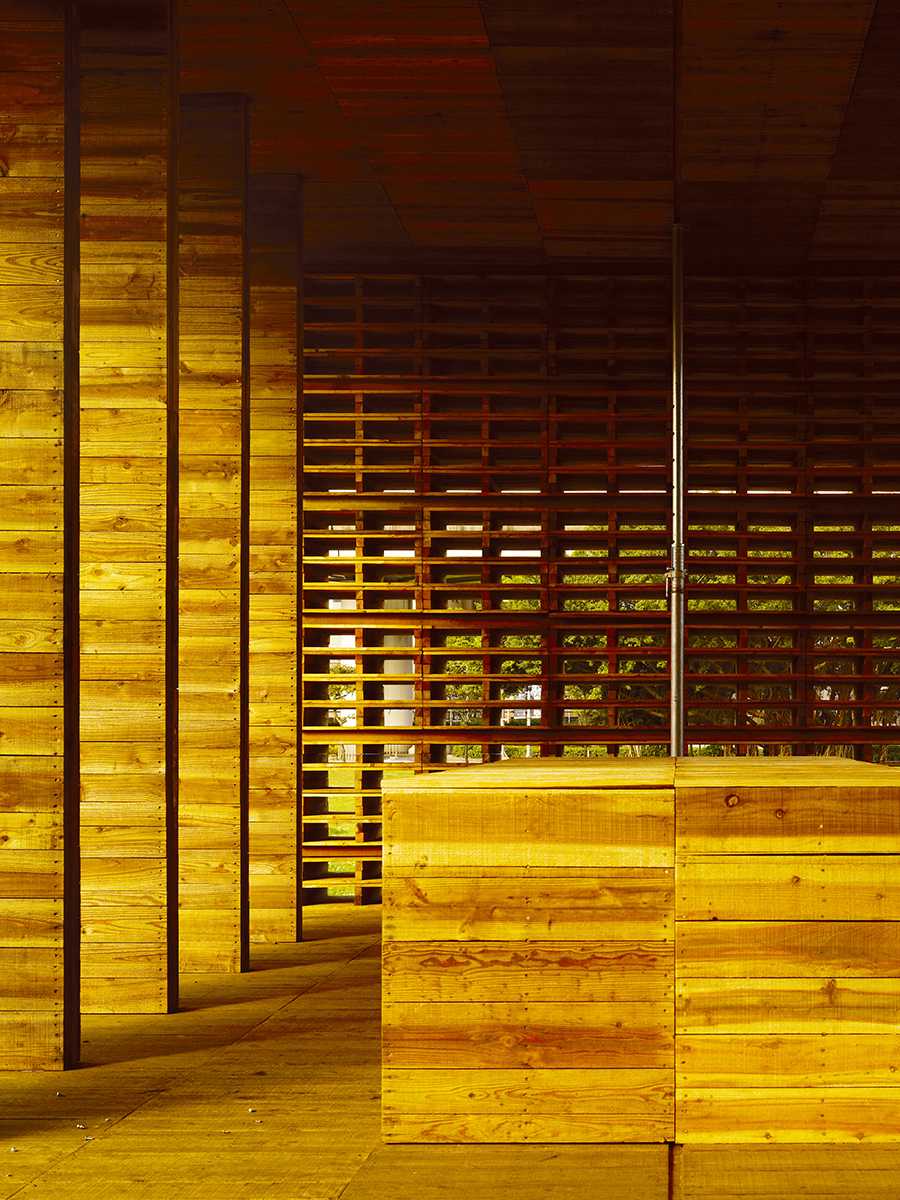
Image © Kuomin Lee
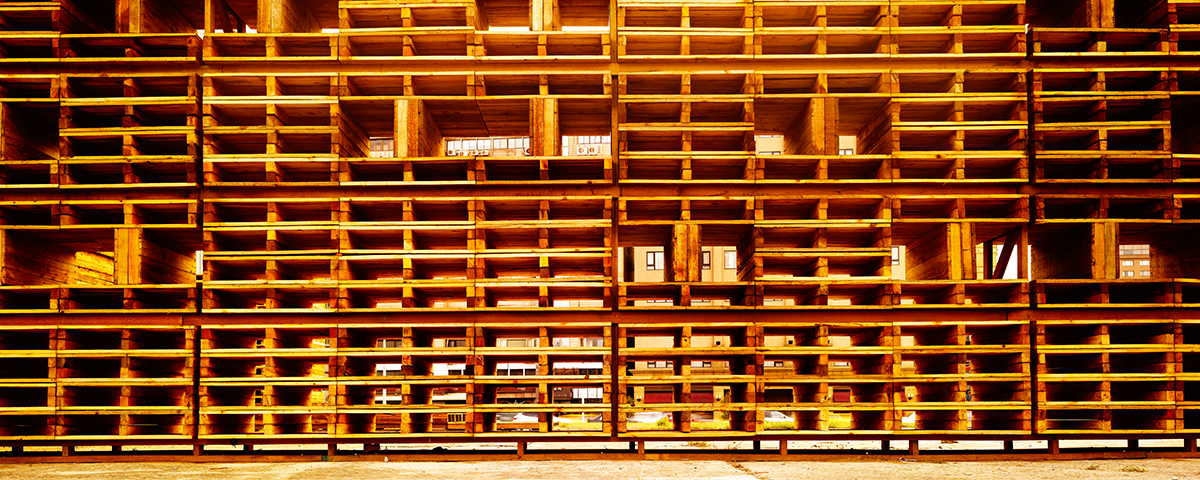
Image © Kuomin Lee
In the site of industrial heritage, the architect proposed a design concept of tectonic dialogue. Its structural plate elements consist of standard freight decks commonly used in the shipping, which are converted into tectonic space in the design.
The composition of the plates creates a porous interface for interior and exterior spatial interaction. Through the interaction between the layers and the lighting environment, the rough feel of the material is merged with the elegant poetic space.
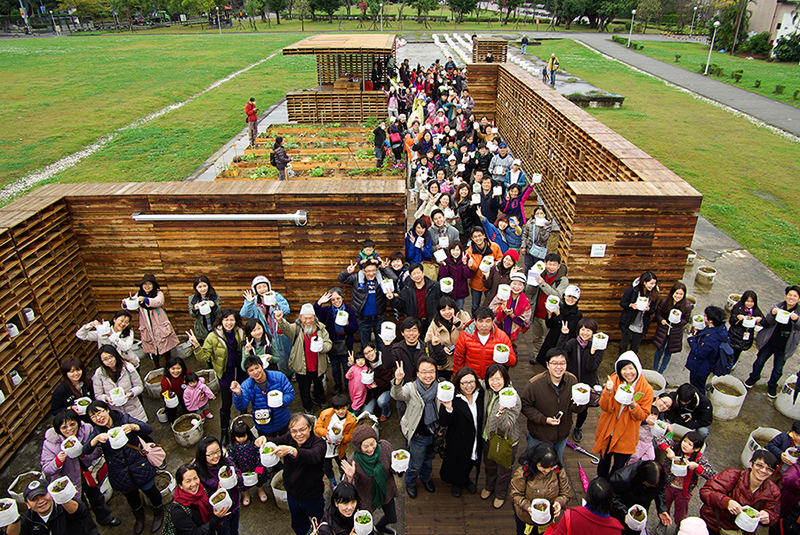
Image © Architerior
Project facts
Project name: Green Factory
Location: Huashan 1914 Creative Park, No.1, Sec.1, Bade Road, Taipei
Design year: 2013
Complete year: 2014
Design firm: Architerior Architects & Associates
Architect: Yuchang Liang, Daren Cai, Mingjet Wu
Project team: Yuchen Zao, Jengrung Hong, Yishan Xue
Curator: Huichen Wu
Contractor: Yixing Construction
Photography © Kuomin Lee unless otherwise stated
All images courtesy of Architerior
> via Architerior
