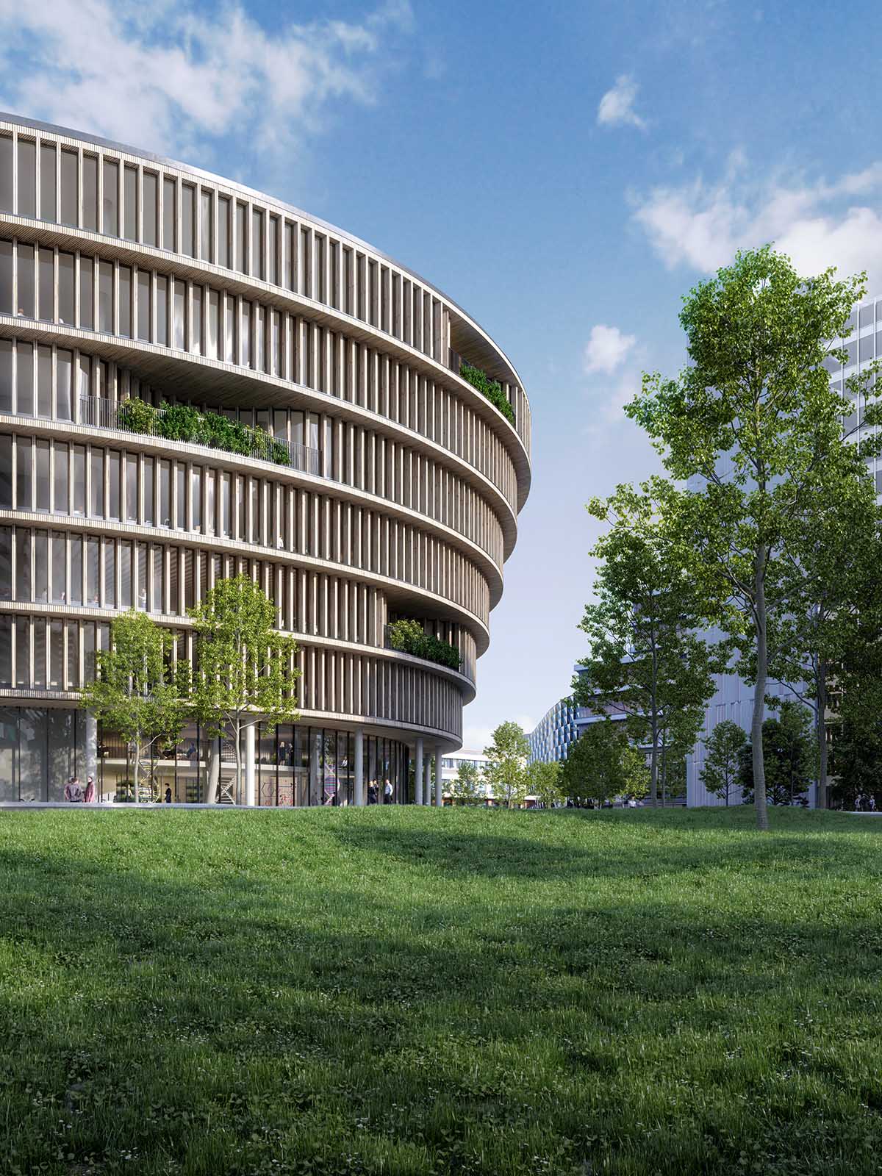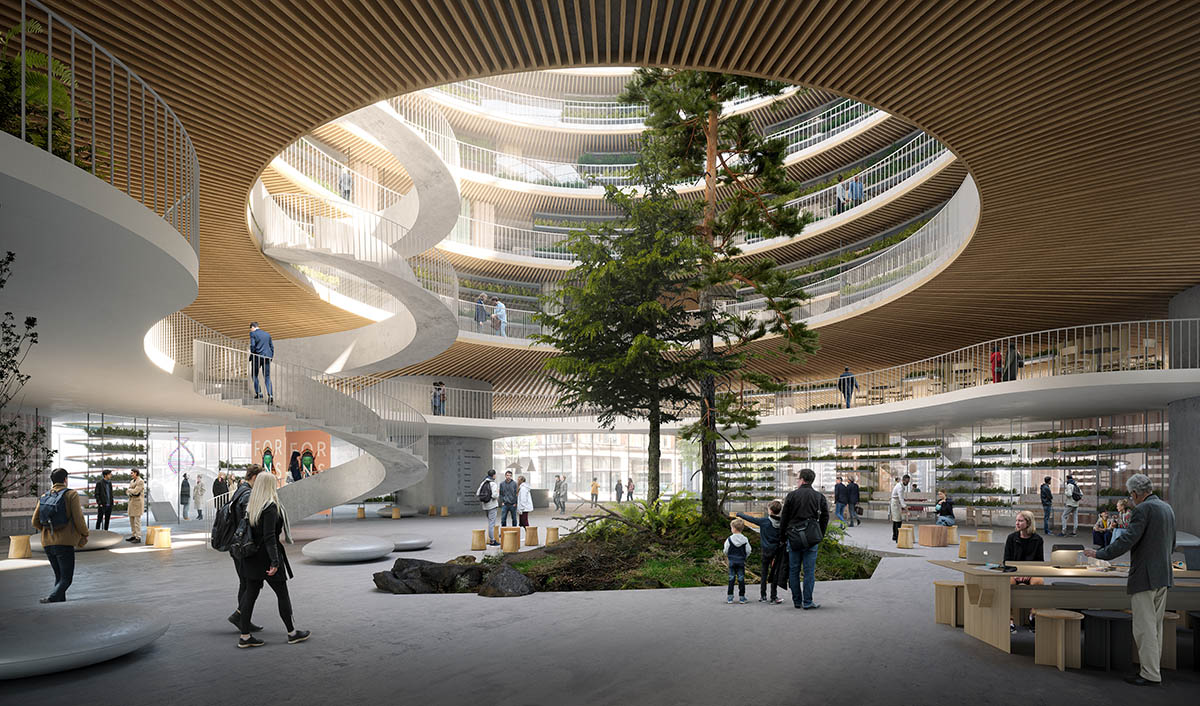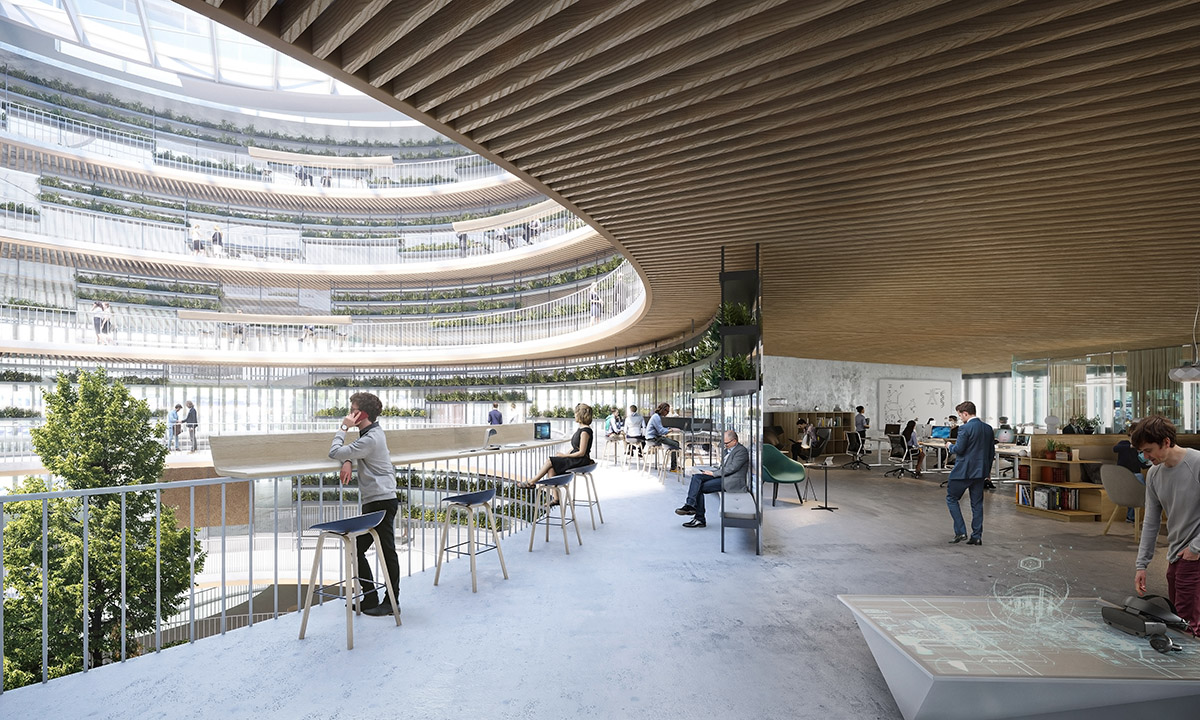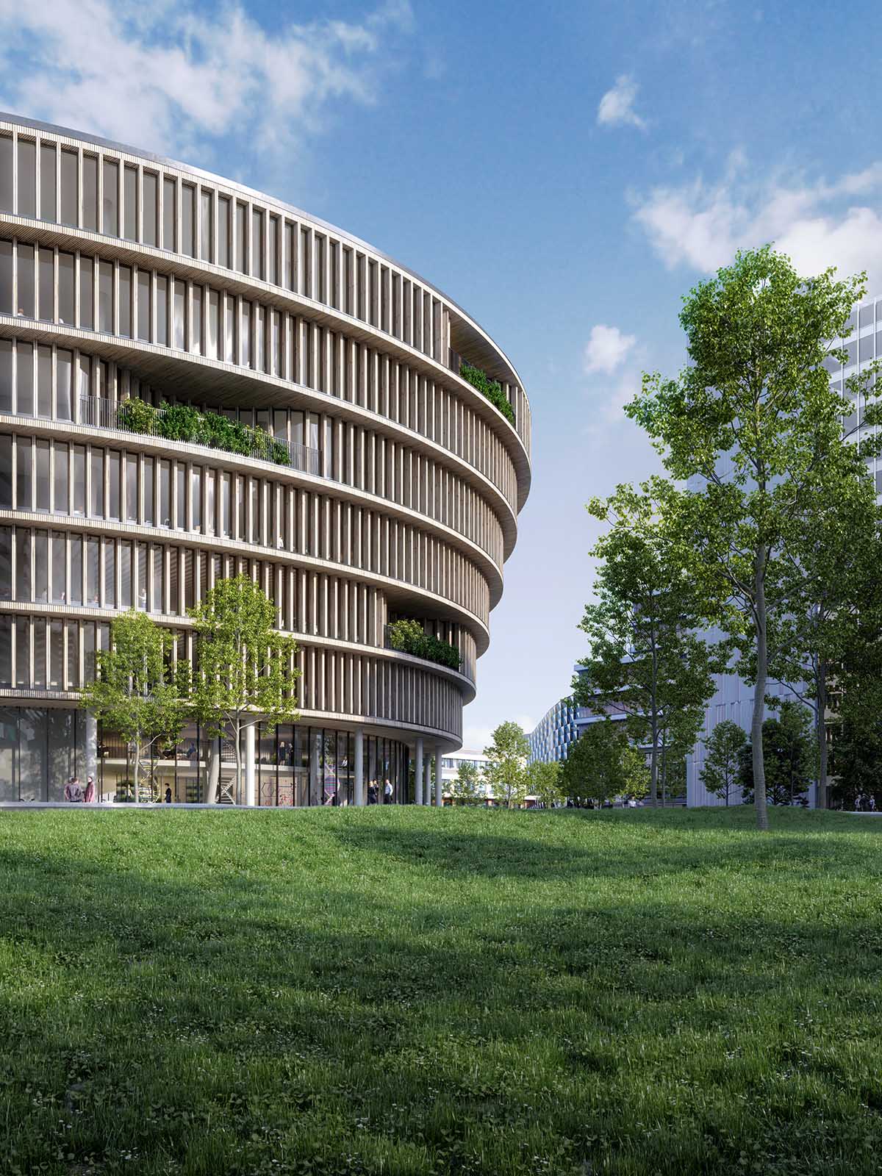Submitted by WA Contents
3XN selected to design a new Health and Life Science Innovation Center in Stockholm
Sweden Architecture News - May 07, 2020 - 15:11 6433 views

Danish architectural studio 3XN has won a design competition for a new Health and Life science Innovation Center in Stockholm, Sweden.
Called Forskaren, the 24,000-square-metre building will contain work environments for both established and start-up companies, restaurants that inspire guests with forward-thinking cuisine, cafes, and an exhibition area that disseminates the latest life science research.
Forskaren is designed with the highest sustainability standards in mind and will pursue LEED Platinum certification. Forskaren is being developed by Swedish real estate development company Vectura Fastigheter.
"We are very pleased with 3XN’s concept," said Micael Averborg, Business Development Manager at Vectura Fastigheter.
"We are thrilled that the design lives up to the vision that Forskaren should be an innovation partner for life science and health."
Forskaren will become a part of Hagastaden, located between the Karolinska University Hospital and the old Stockholm city hospital. This new district will blend world-class research in health, life science and treatment – complete with housing, a new subway station, green recreation areas and amenities.

Forskaren will play a crucial role in attracting the best talents in health and life science. The building will act as a generator for Swedish research, where exhibits inspire young people to see the exciting opportunities that lie within the field of life science. It will also be a place where new and established companies gain inspiration in laboratories and workshops, while also enjoying amenities such as a shared canteen.
Rounded-shaped building described as a "future-minded building"
Both the characteristic round shape and central Hagastaden location of Forskaren make the building a natural gathering point in the new district. The building's publicly accessible amenities and surrounding square are designed to be catalysts for new life in the area.
The overall design concept is to create a building that is open, inviting and easy to navigate. Light, tactile materials such as wood, natural stone, concrete and glass are used both inside and out. For the exterior, wooden slats provide a rhythmic accent to the building, creating a dynamic façade that emphasizes the circular design. At the entrance, the façade transitions to glass, offering a transparent and inviting glimpse inside for passers-by.

"Forskaren is a very ambitious project," said Jan Ammundsen, Partner in Charge and Senior Partner at 3XN.
"The building will serve as a landmark of its central location, where it will interact with the city and create new collaborative environments. In addition, sustainability is front and centre and the building will provide optimal daylight, social zones and green settings for those working within."
Inside, the atrium features a distinctive spiral staircase; an atrium; open and inviting ground floor workplaces; interactive exhibition areas; restaurants; and publicly accessible cafes. Here, staff and public can meet, enjoy a cup of coffee, and view featured health and life science displays which result from work done in-house.

Tenants may choose to rent one or more floors, or simply take advantage of the atrium-adjacent co-working spaces that tie the building together vertically.
Each floor boasts its own "laboratory" which can be used by both permanent and co-working tenants. The researchers' restaurants are also connected to the building's overall purpose and will serve gastronomic experiences created with sustainability, health and climate in mind.
Sustainable Design
Forskaren is designed to pursue the highest standards of sustainability and aspires to become LEED Platinum certified. To this end, several sustainable solutions are put in place. Rooftop solar panels integrate with other building systems including ventilation, heating, and cooling thus ensuring effective use of generated solar energy.
Additionally, rainwater is collected and filtered by plant roots and then stored in a greywater system. This filtered rainwater can then be used for watering plants and flushing toilets. In the summer, the building is cooled by the earth. The ground beneath the building is used for thermal energy storage; a heat pump cools circulating water resulting in a cool indoor climate.
3XN was founded by young architects Kim Herforth Nielsen, Lars Frank Nielsen and Hans Peter Svendler Nielsen in 1986 in Aarhus, Denmark.
The firm quickly became known for creating buildings of substance with compelling aesthetics supported by a strong theoretical foundation.
3XN recently completed a sculptural and fully glazed smart office building in Berlin. The studio also completed the sinuous Olympic House in Lausanne, Switzerland.
Project facts
Client: Vectura Fastigheter AB
Location: Hagastaden, near Stockholm, Sweden
Size: 24,000 m2
Architect: 3XN
Program: Offices, exhibition space, restaurants, cafes, terraces
Expected completion: 2024
All images © 3XN
> via 3XN
