Submitted by WA Contents
Albor Arquitectos reinterprets the use of arch in modern way in conversion of a former house in Cuba
Cuba Architecture News - Aug 24, 2020 - 17:34 4483 views
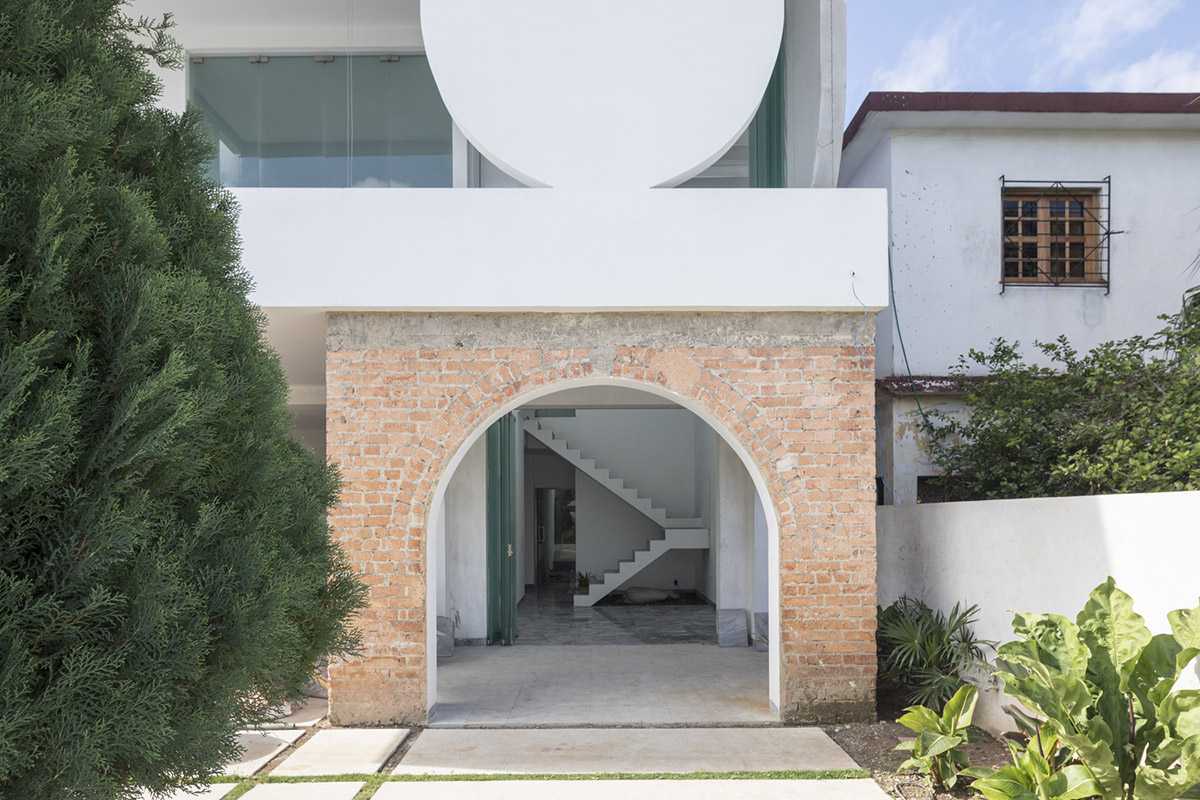
Cuban architecture practice Albor Arquitectos has interpreted the use of arch in a modern way in the conversation of an existing house in Havana, Cuba.
Named U House, the 205-square-metre house was transformed as part of an urbanization built in the 1930s for workers of a military structure that formerly existed near the site.
Located in a historic neighborhood, the new version of the building is marked with all-white new arch-shaped additions, while keeping minimalism with simple lines.

Image courtesy of Albor Arquitectos
A reverse version of arch is added as an architectural element that provides half-shadow to the building's facade. The architects also changed the program of the existing house into a hostel with a bar and terrace.
"The existing house is a serialized character modest construction of isolated typology, conformed by one level, a porch made up of arches and a front garden," said Albor Arquitectos.
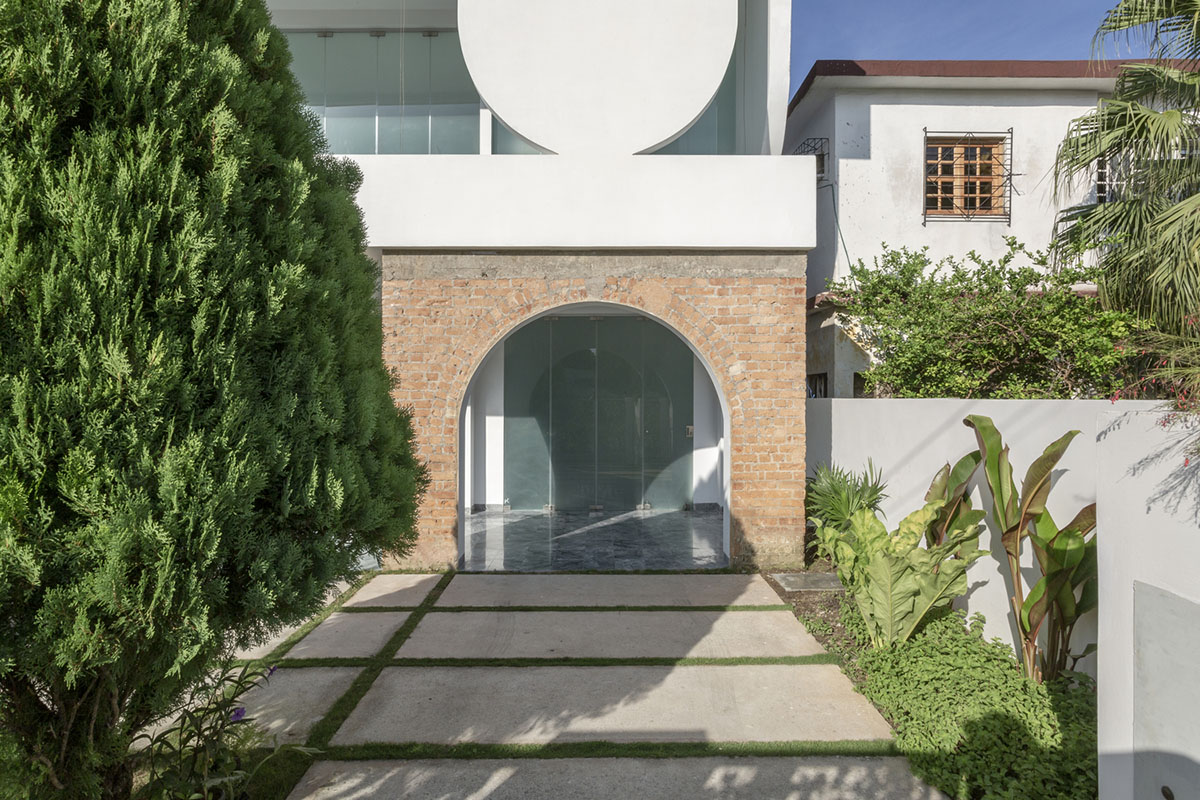
Image courtesy of Albor Arquitectos
"In the project we interpret the use of the arch as an architectural element wielded, at that time, to relate the house with tradition."
"In the new work, the intention was to celebrate this gesture: the arch prevails and is amplified as a unifying element of architectural questions," the firm added.

Image courtesy of Albor Arquitectos
The program of the house includes a hostel with five rooms for rent, as well as a bar and terrace which determined in the first instance the re-functionalization of the existing distribution and the expansion into two upper levels.

Image courtesy of Albor Arquitectos
According to the studio, the distribution and design of the different spaces resulted from the use of the existent built structure, as well as the need to turn the spaces inside in order to increase privacy and environmental comfort.
At the core of the building, there is a triple interior height, crowned by a skylight in the shape of a vertical vault, allows the entry of light and work as heat exchange.

This central space also contains the circulation axis that connects the public areas of the living room and the garden on the ground floor with the terrace on the second level.
At the rear of the building, the architects designed four rented rooms, located both on the ground floor and on the first level so that, through an inverted staircase, they could open onto small interior courtyards.
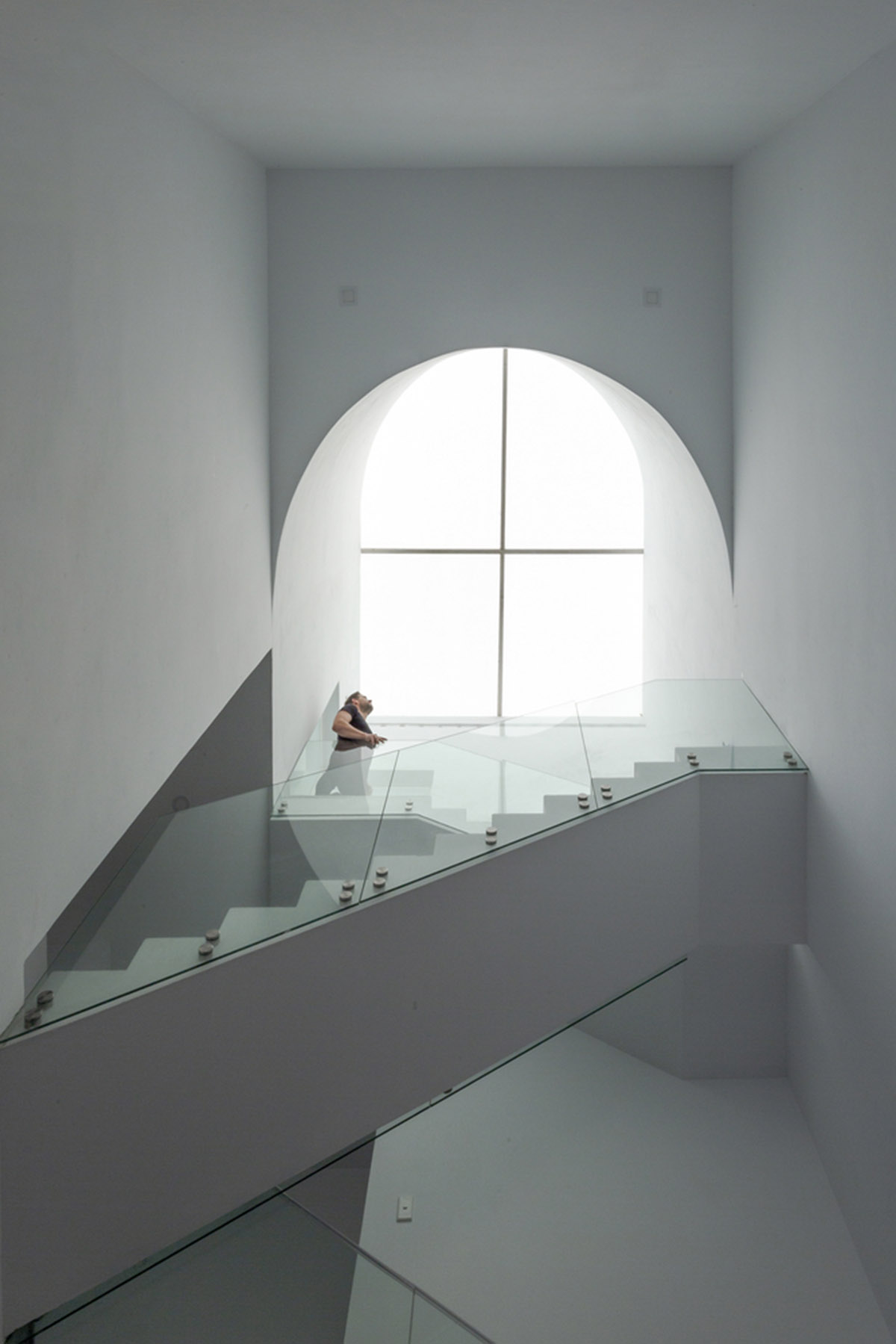
Image courtesy of Albor Arquitectos
"A fifth room, designed to be leased for longer terms, was located on the front line of the second level," they added.
"In this room the relationship with the outside was the fundamental criterion, the space is defined by a covered terrace with a minimal kitchen and living area that are only separated from the bedroom by a folding closure."

The volumes arranged on the façade provide privacy, sift the sunning and regulate the entry of rain into the kitchen area.
For the materials of the building, the volume is unified with the almost general use of the white color that, together with the glass used in carpentry and railings, and the polished gray marble tiles of the pavements, seeks the openness of the spaces through the exaltation of the natural light.
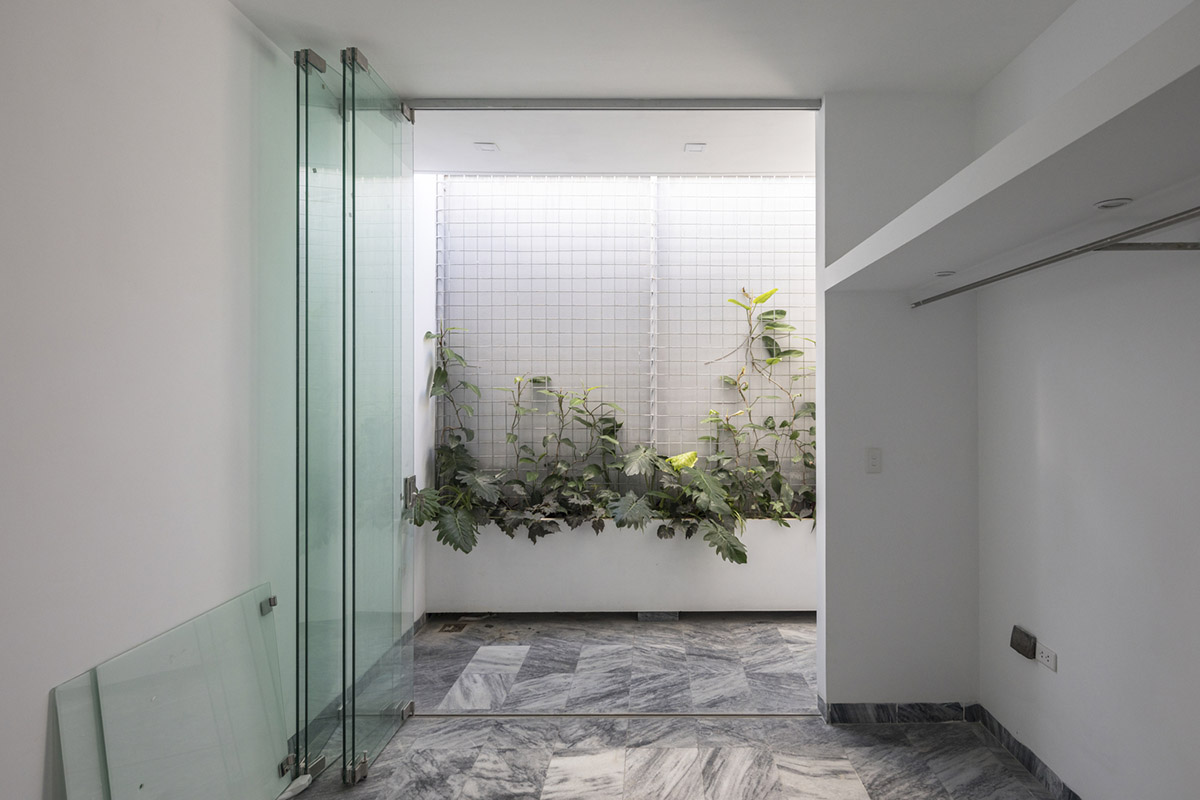
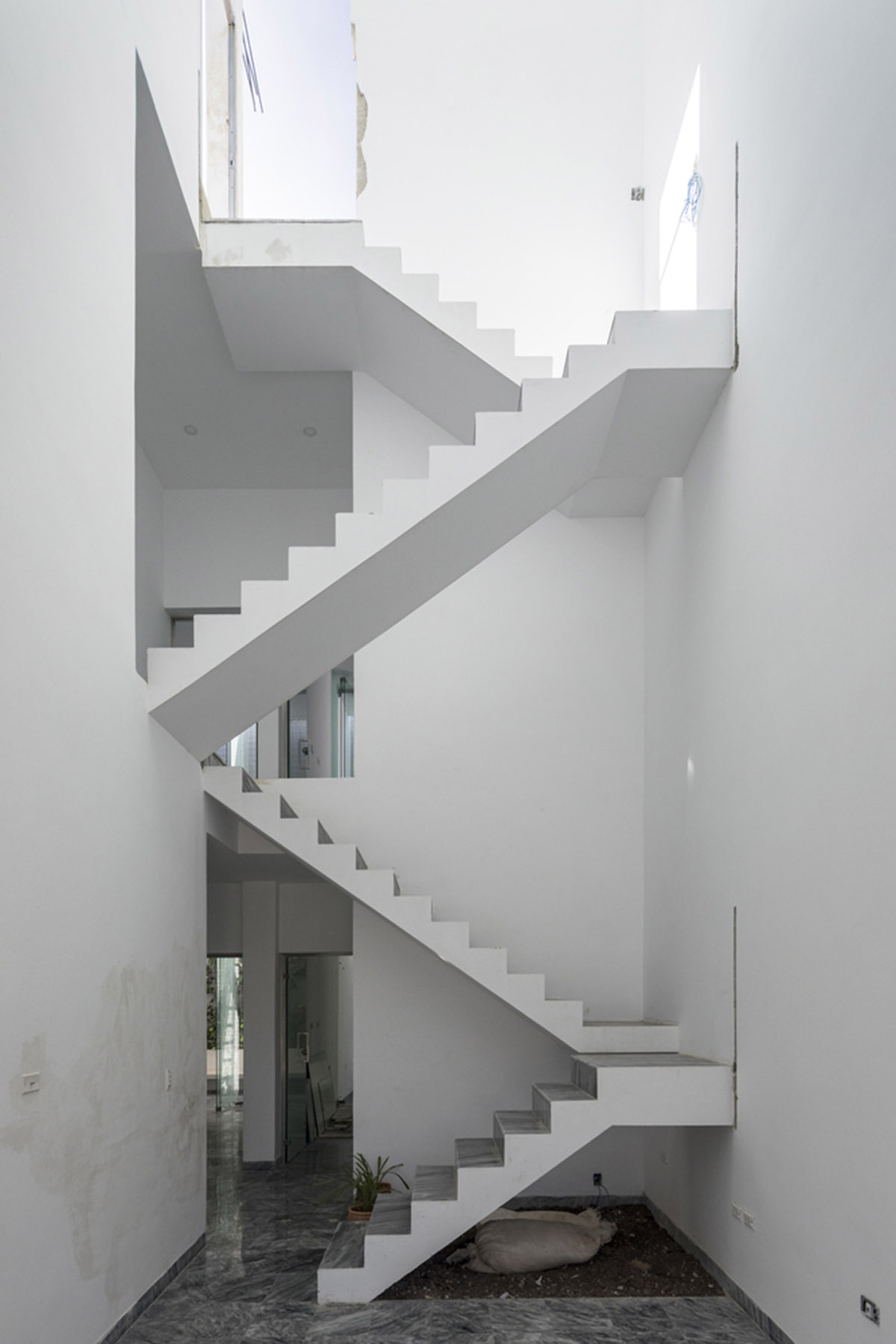




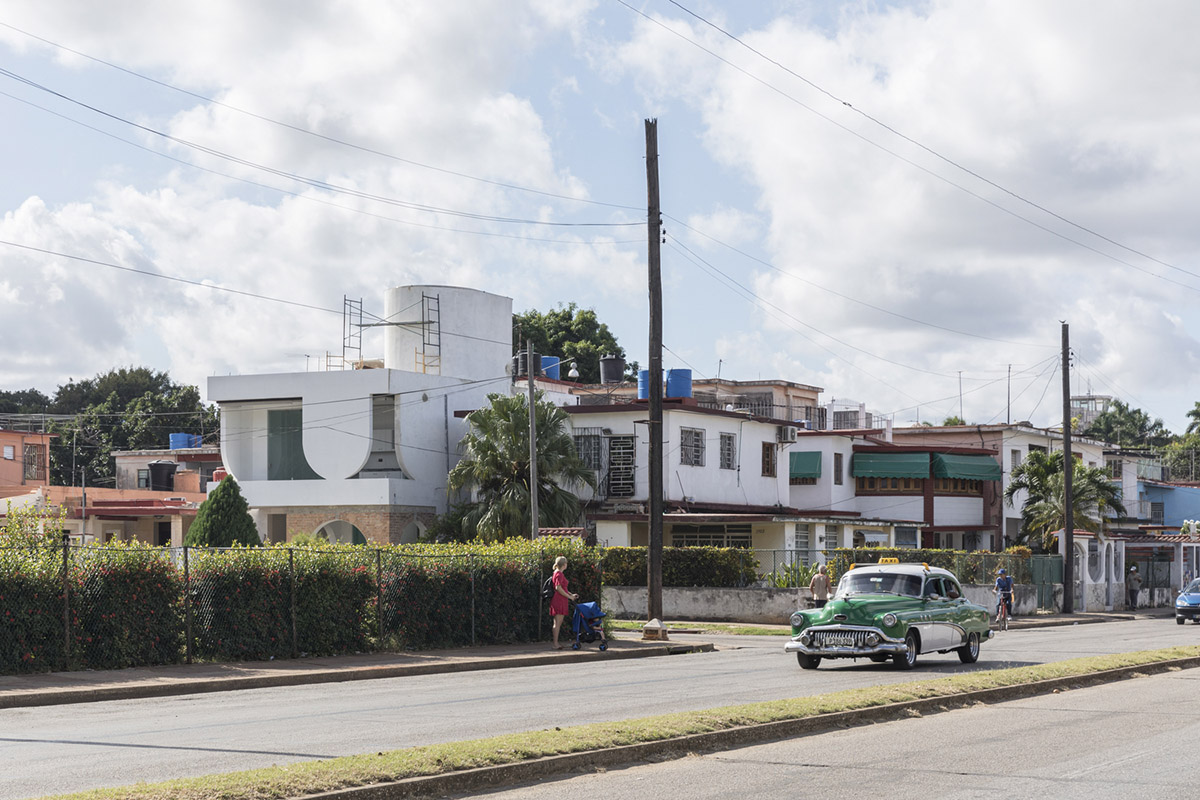

Image courtesy of Albor Arquitectos
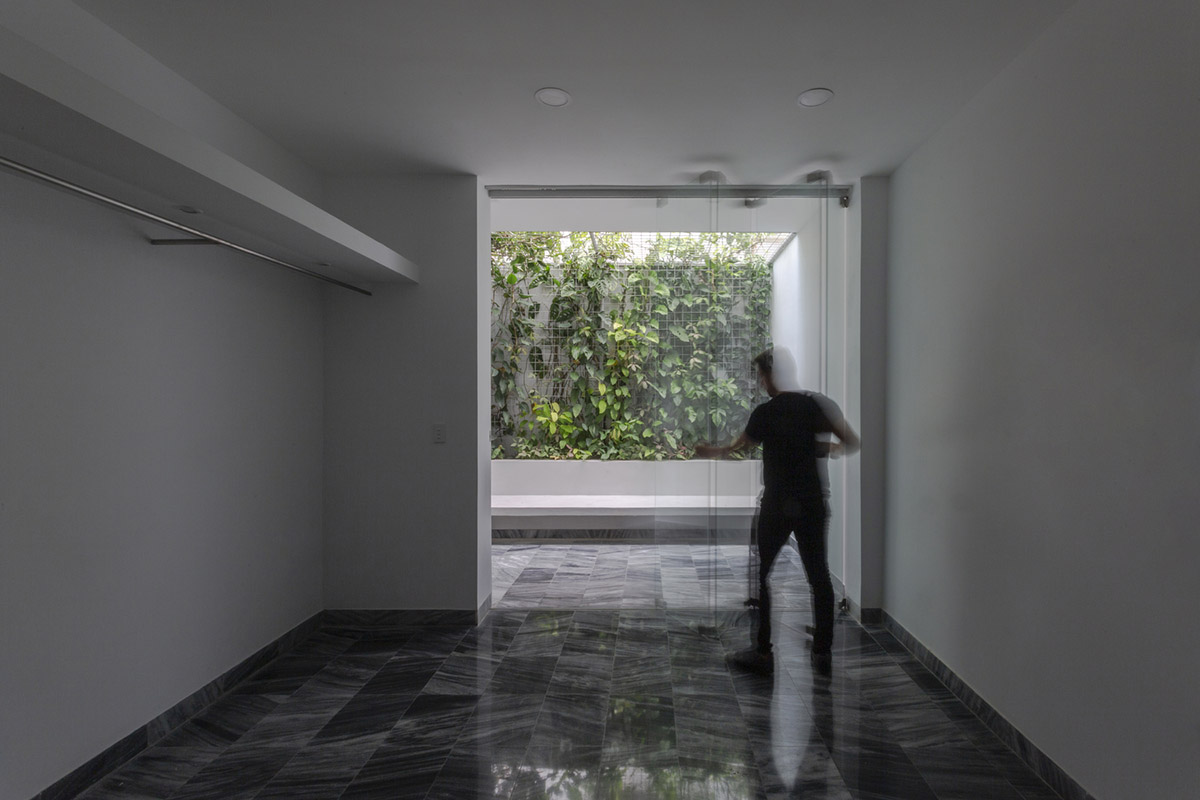
Image courtesy of Albor Arquitectos

Image courtesy of Albor Arquitectos
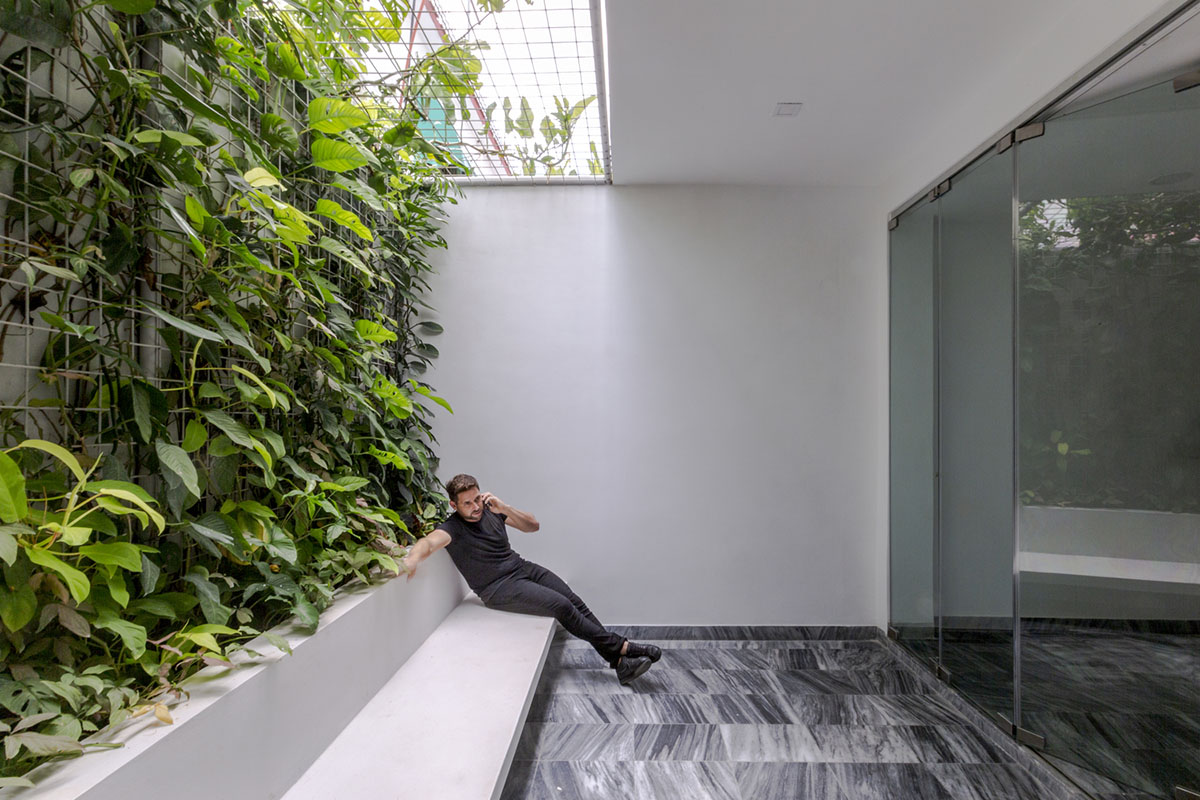
Image courtesy of Albor Arquitectos
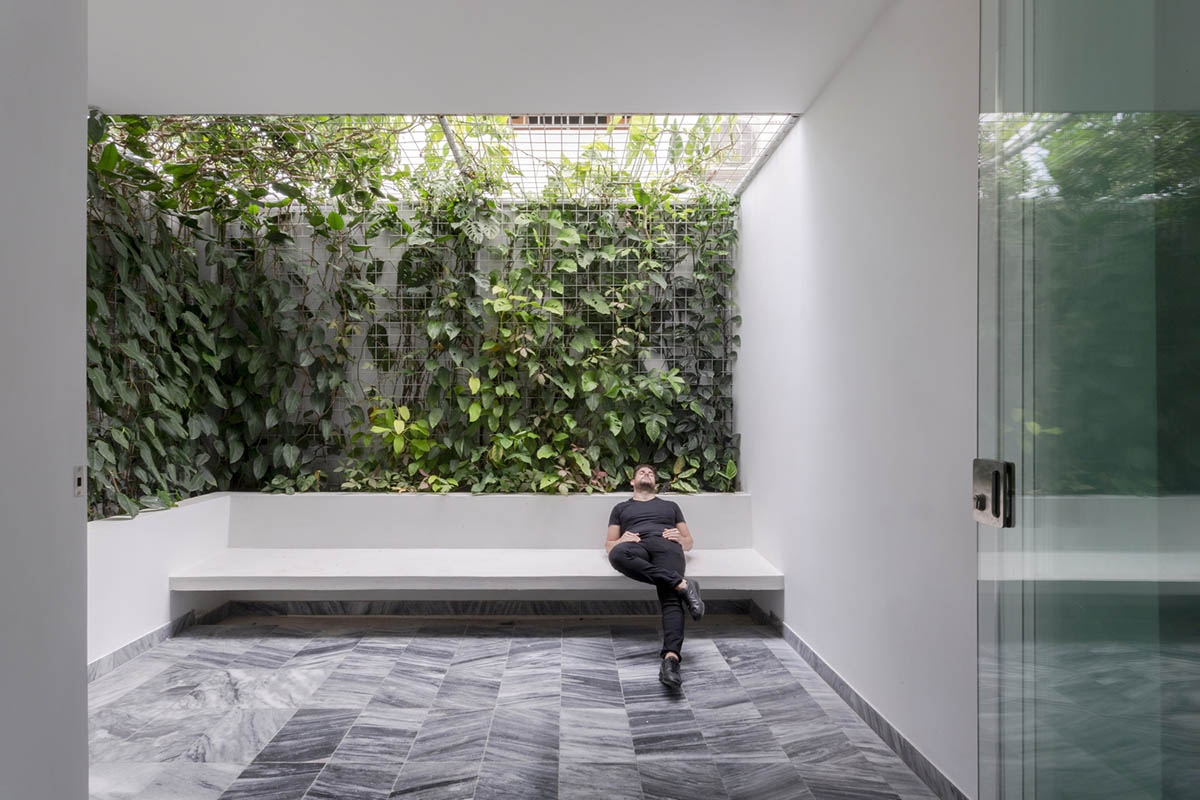
Image courtesy of Albor Arquitectos

Image courtesy of Albor Arquitectos
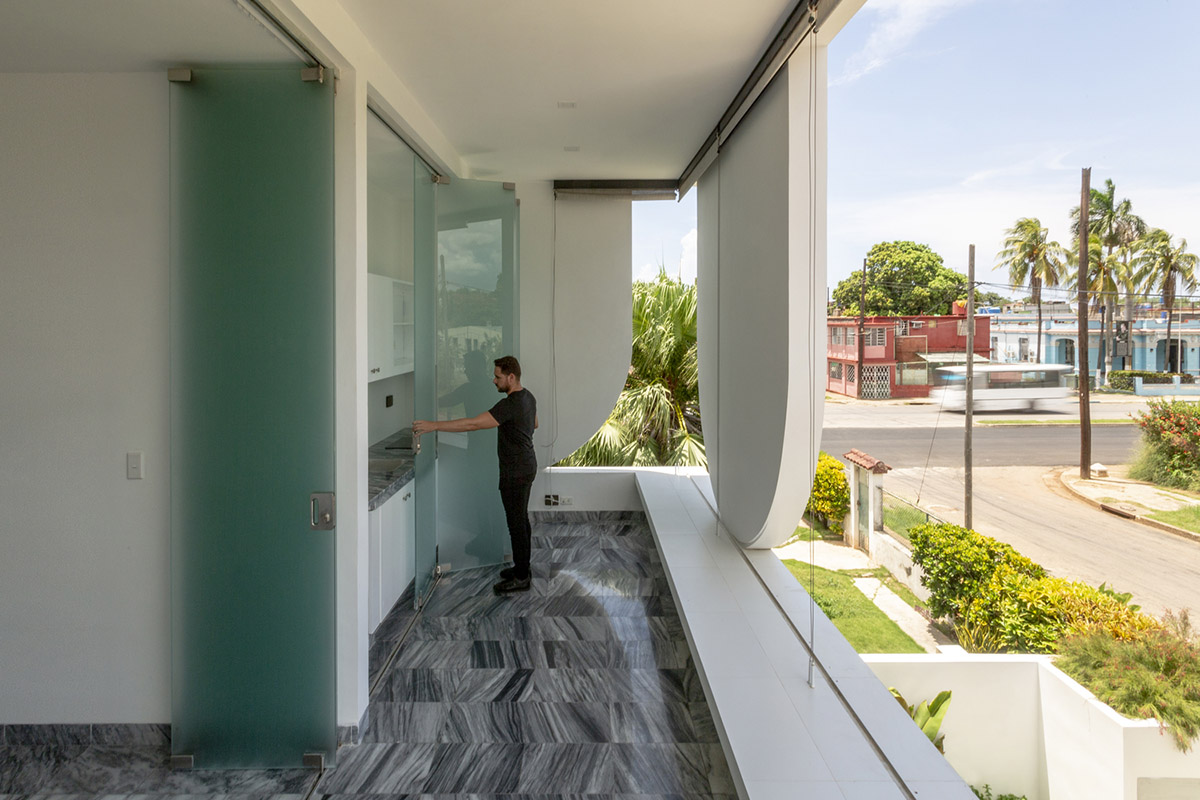
Image courtesy of Albor Arquitectos
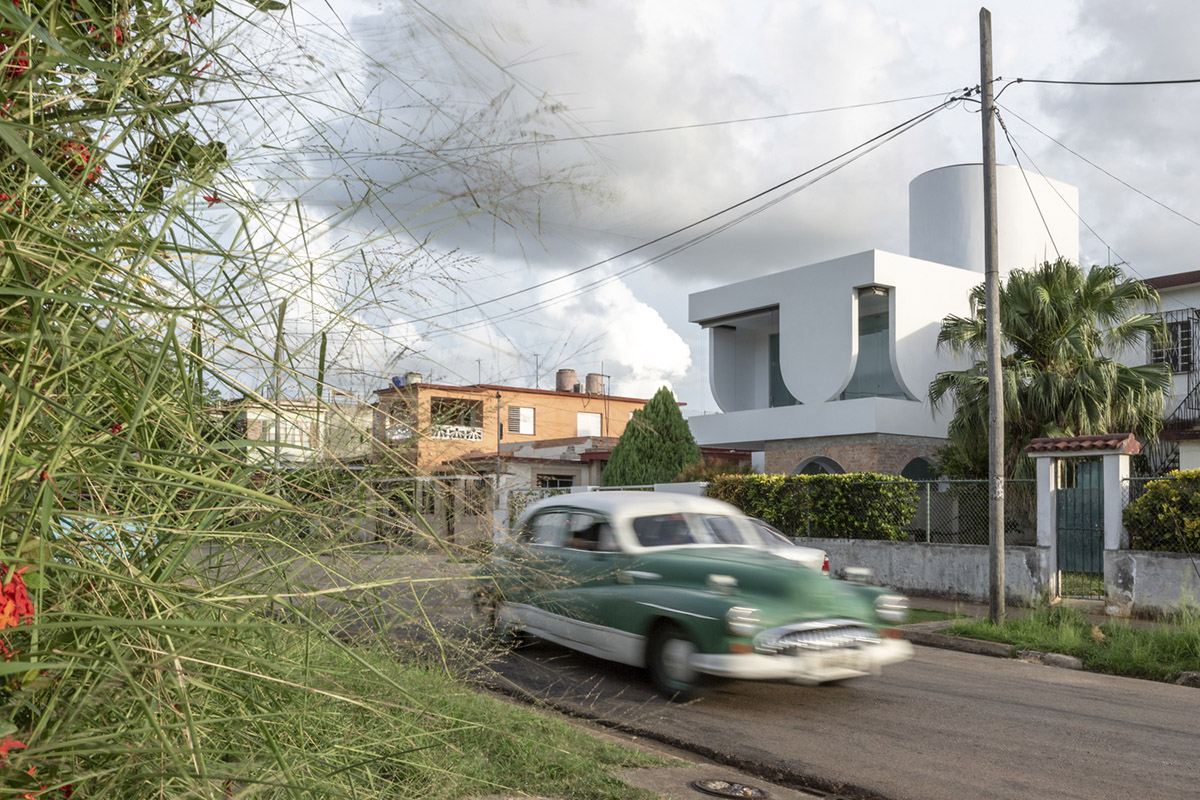
Image courtesy of Albor Arquitectos

Image courtesy of Albor Arquitectos

Site plan
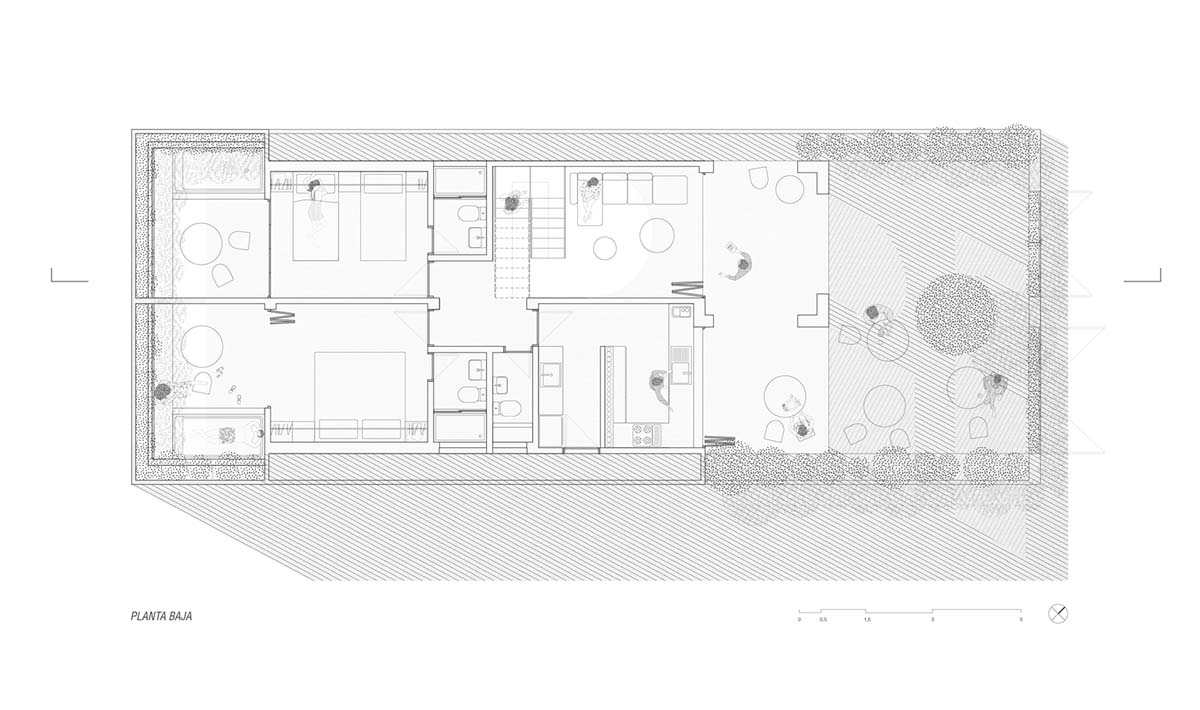
Ground floor plan
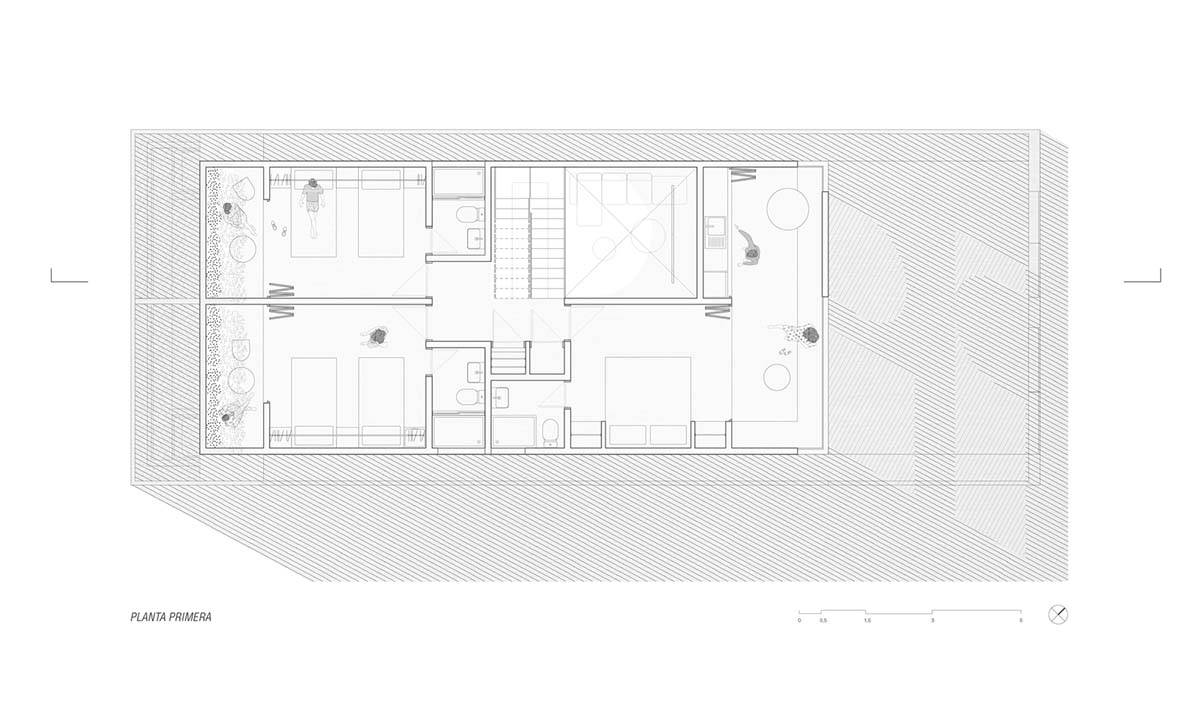
Upper floor plan

Terrace floor plan
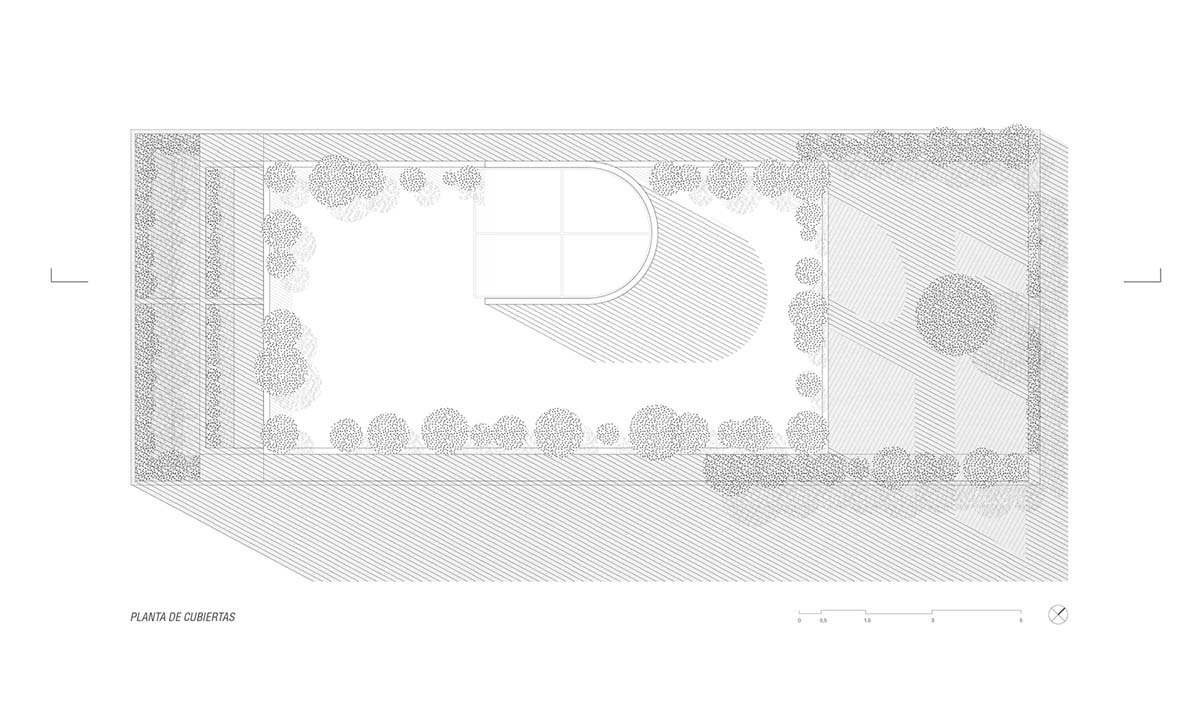
Roof plan

Section

Concept plan

Existing floor plan
Project facts
Project name: U House
Architects: Albor Arquitectos
Size: 205m2
Date: 2020
Top image © Laurian Ghinitoiu
All images © Laurian Ghinitoiu unless otherwise stated.
All drawings © Albor Arquitectos
> via Albor Arquitectos
