Submitted by WA Contents
Cosmos Architecture elevates multi-functional congress center on slender columns in Banja Luka
Bosnia and Herzegovina Architecture News - Sep 04, 2020 - 14:33 6976 views
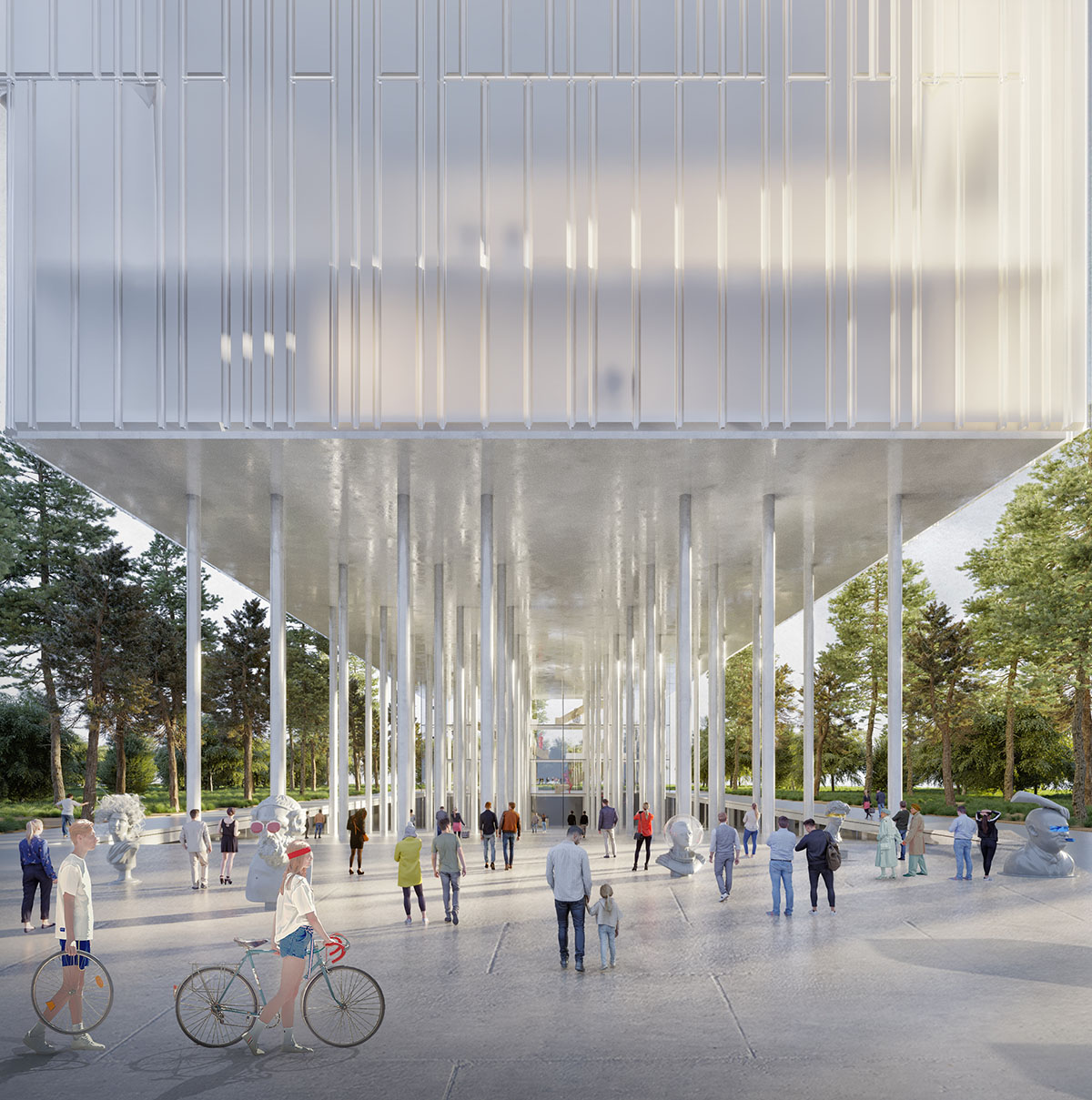
Cosmos Architecture has revealed design for a multi-functional congress center elevated on slender columns in Banja Luka, Bosnia and Herzegovina.
Named Common Lights, the design, submitted as part of an intentional competition, aspires to create a building that is adaptable, interactive, and accessible for everybody.
The principal act for the architects was to elevate a substantial part of the program while lower the other part. By doing so a public void is created within and underneath the structure.
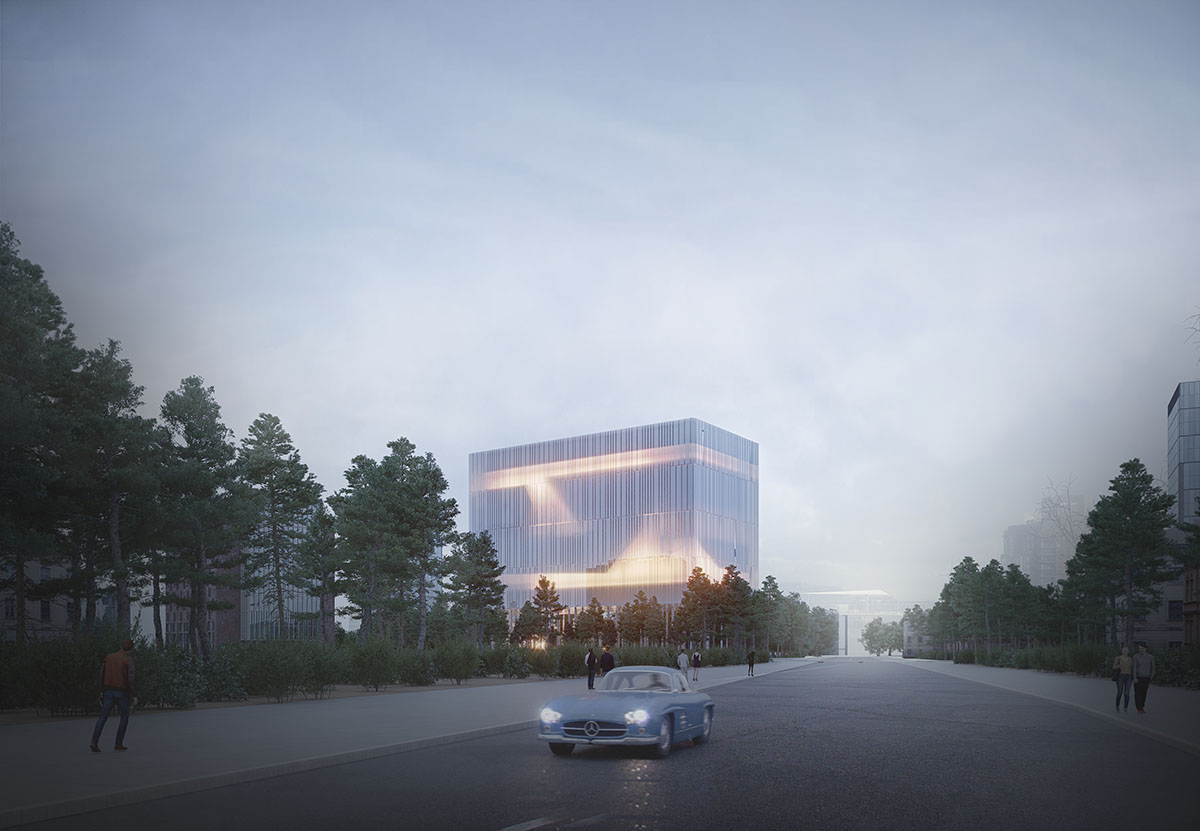
As such the void fundamentally becomes part of the building, creating an informal cultural plaza within the formal boundary of the building which provides a new sense of dynamic interaction between the city and the cultural activities inside the building.
The building contains program elements of performances, such as theater or ballet, as well as exhibition galleries and restaurants. Described as "a new urban identity" in the city, the project represents a new architecture paradigm, just like every new challenging intervention.

"Our proposal is an iconic lighthouse, but also an innovative architecture that is more than a landmark, able to create new magnetisms and narratives within the city scheme," said Cosmos Architecture.
"With the aim of thinking of a project not limited in function, we want to stimulate its sphere of intervention."
"Here is the opportunity to trigger new stimuli in a difficult collective environments, so as to be able to incorporate the various fragments into a unit of events," the studio added.

The new form is absorbing various complexities and transforming them as the new enriched identity, useful to regenerate and lead the growing city neighborhood.
The proposal is a shared ecosystem that enables a conversation between many different fields of culture, a great meeting point of many professionists and interests.

It’s a place which invites and draws together both artists, visitors and the community of Banja Luka to meet with the mean of architecture, culture, knowledge, music and nature.

Moreover, the design reflects the goal to forecast more impulses and a vibrant attitude in the long term planning. Many flexible open spaces are available to be adequate with reversable and temporary settings, easy to assemble and disassemble, quickly interchangeable during time according to the different events and topics hosted in the building.
This strategy would promote agile movements, also entering into line with prevailing artistic or even economic policies that stimulate innovation or rather novelty, in a process of continuous improvment.

Activating the surrounding: he site area has an important value for Banja Luka, as long as historically, it has always covered an important strategic point in the city.
In fact, during the past centuries the area have been hosting a militar base and had many green parks some of which have been preserved by the present time.

The macro- and micro-spatial structure suggest the interconnection of the past and the present. Above all, macro urban structure on the site represents the system of the so called "open building", characteristic of Banja Luka and its heritage.
Following the works of "Vrbas banovina" that are still used at the present time, the studio's project will be freestanding and surrounded by green area, just like the already existing facilities in the immediate surroundings.
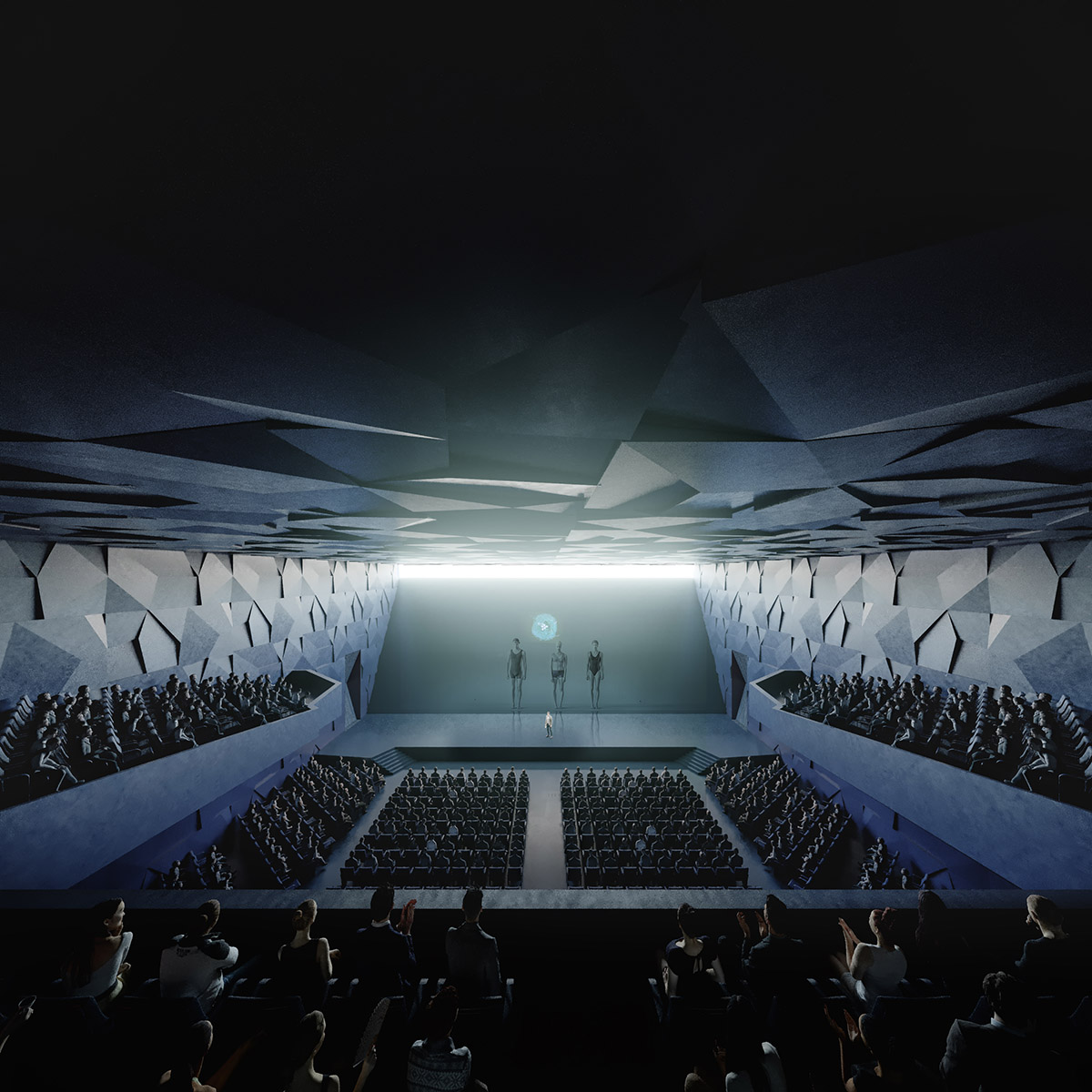
The interaction emphasizes the contextual character of the approach, working on an urban macro-scale of the present but also of its past signs, attempting to see those previously cut and impracticable relationships, starting from the promise of new hybrid environments.
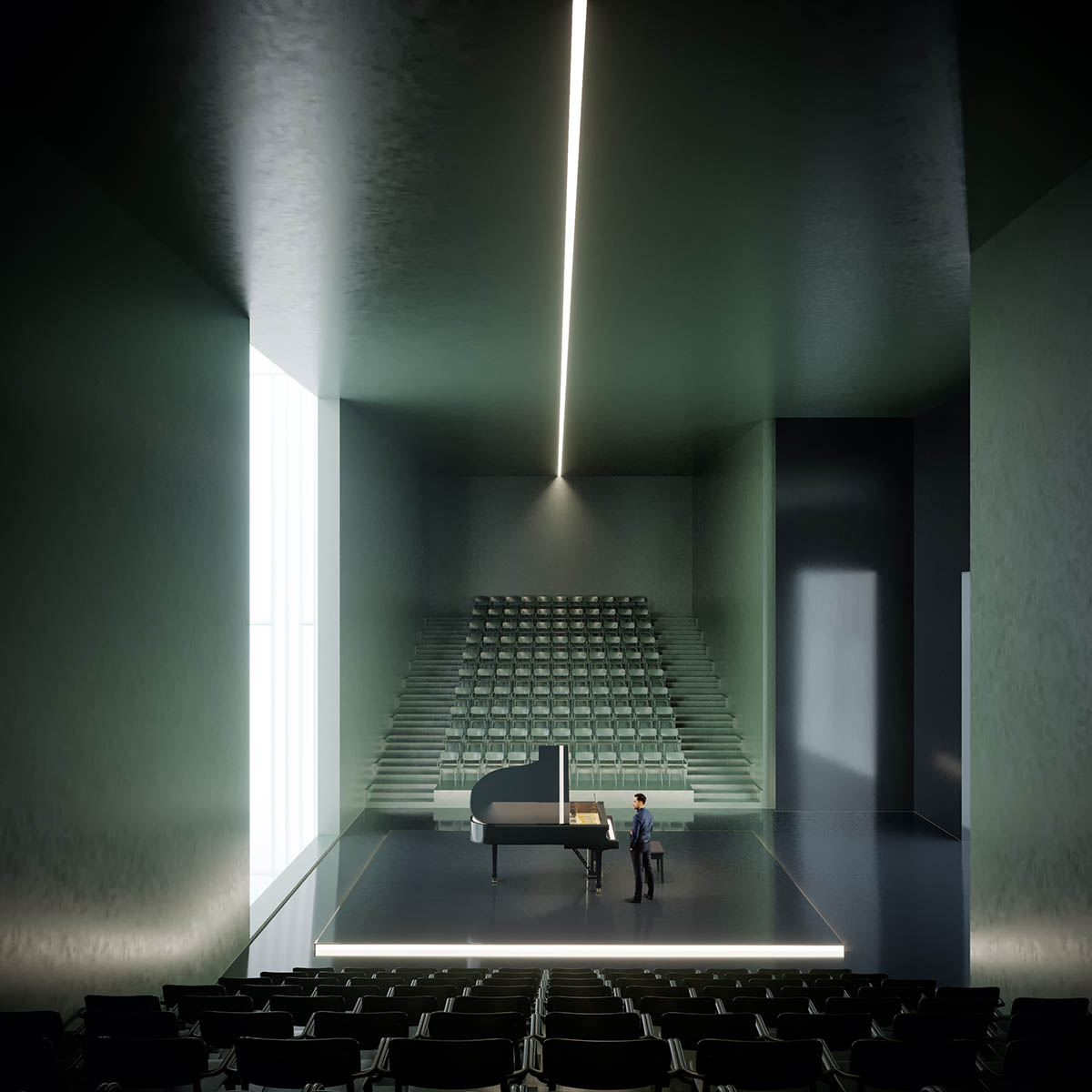
Each intervation is related to the surrounding urban landscape, indeed taking life from it and making the favor in the form of regeneration and attractiveness.
Furthermore Common Lights, is a challanging opportunity to rediscover the potentiality of a new attractive construction. It eliminates the physical limits and any kind of separation at urban social life level. Ambiguous spatial antidotes against the form of a preterminated city, which open up to new ways of thinking and using the public environment.

These porous environments allow a fast and rapid intensity of exchange between actions, functions and users and give endless shades to the classic type of public spaces.
New social benefits: the project gives the opportunity to the individuals to have a full social and cultural life, at the same time it provides an unique experience of contemporary spatiality, material sense and cultural atmosphere in order to be competent interpreters of their time.
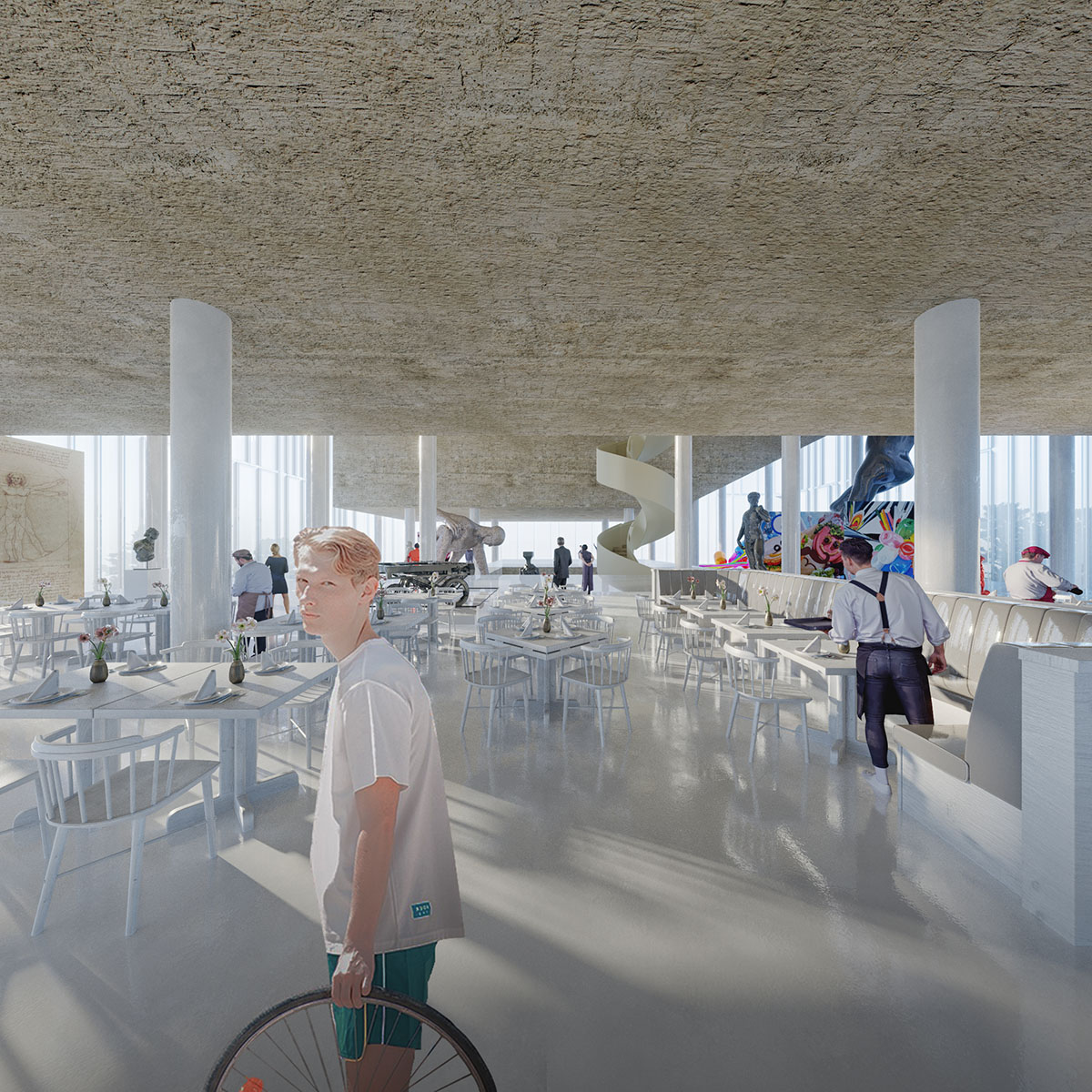
The Opera House should establish the conditions of fruitful narratives. It is a place that challenges minds and emotions, a place that creates memories.
Moreover the program is mixed and melted through artistic productions which permeate the building and its activities by their presences. The fragmented continuum, articulating heterogeneous activities in a variety of spaces, reflects the will to explore the great vital energies attracted.
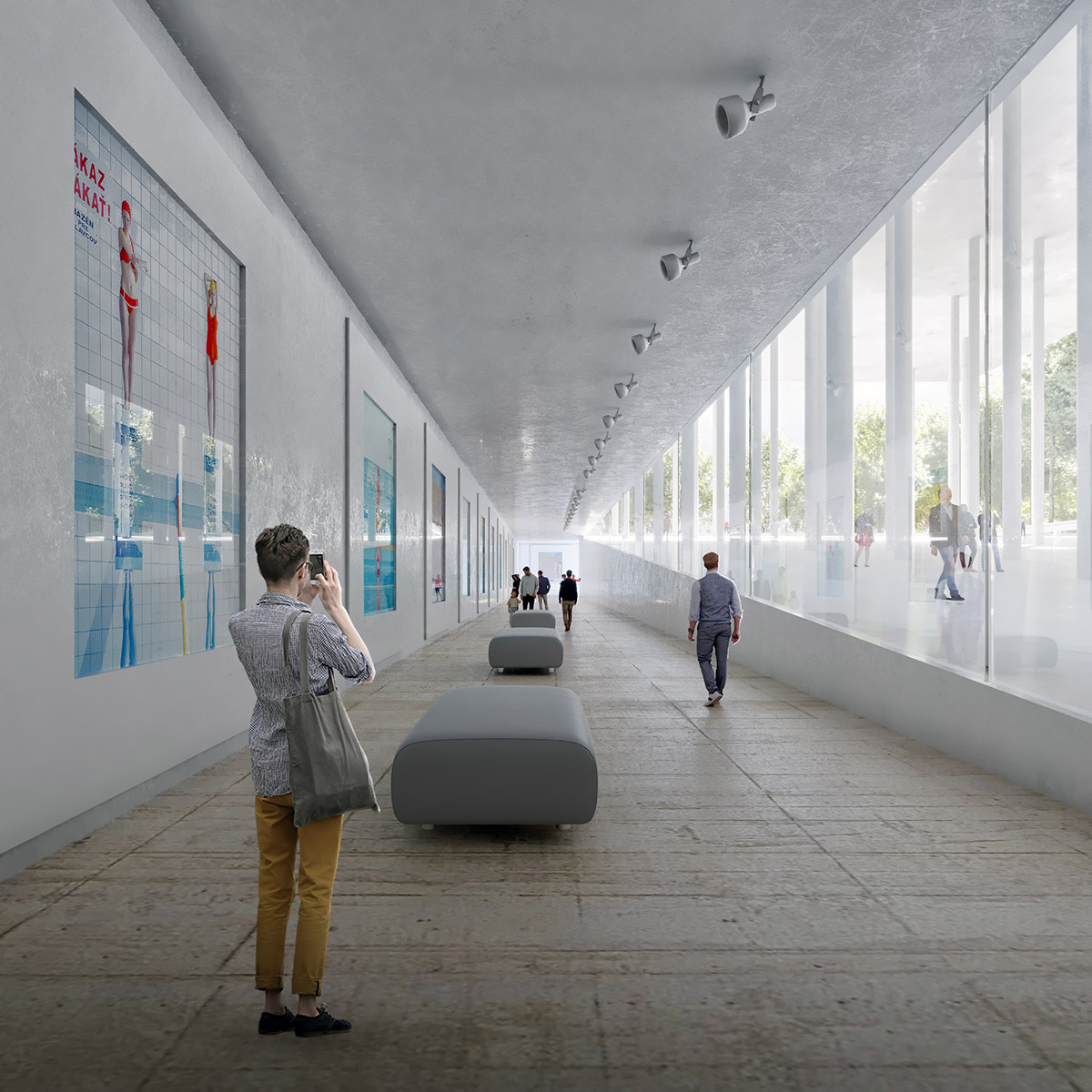
These activities do not take place in confined or hidden rooms but in trasparent and open areas, allowing social and surprising discourse to happen in a cultural context.
Among the floating volumes, staircases and many intertwining connections will induce endless events and and unpredictable social moments.
The project strives to sensory transform the city into a physical place, by obtaining a series of experiences.
It lets people thinking about textures, colors, translucency, transparency and the reflection of the materials, as well as the random noises and the daily life sounds. These interconnections and these syntesis are able to lead to very new types of spatial experience, which brings our body back into harmony with that of the city, finally making us feel an integral part it.

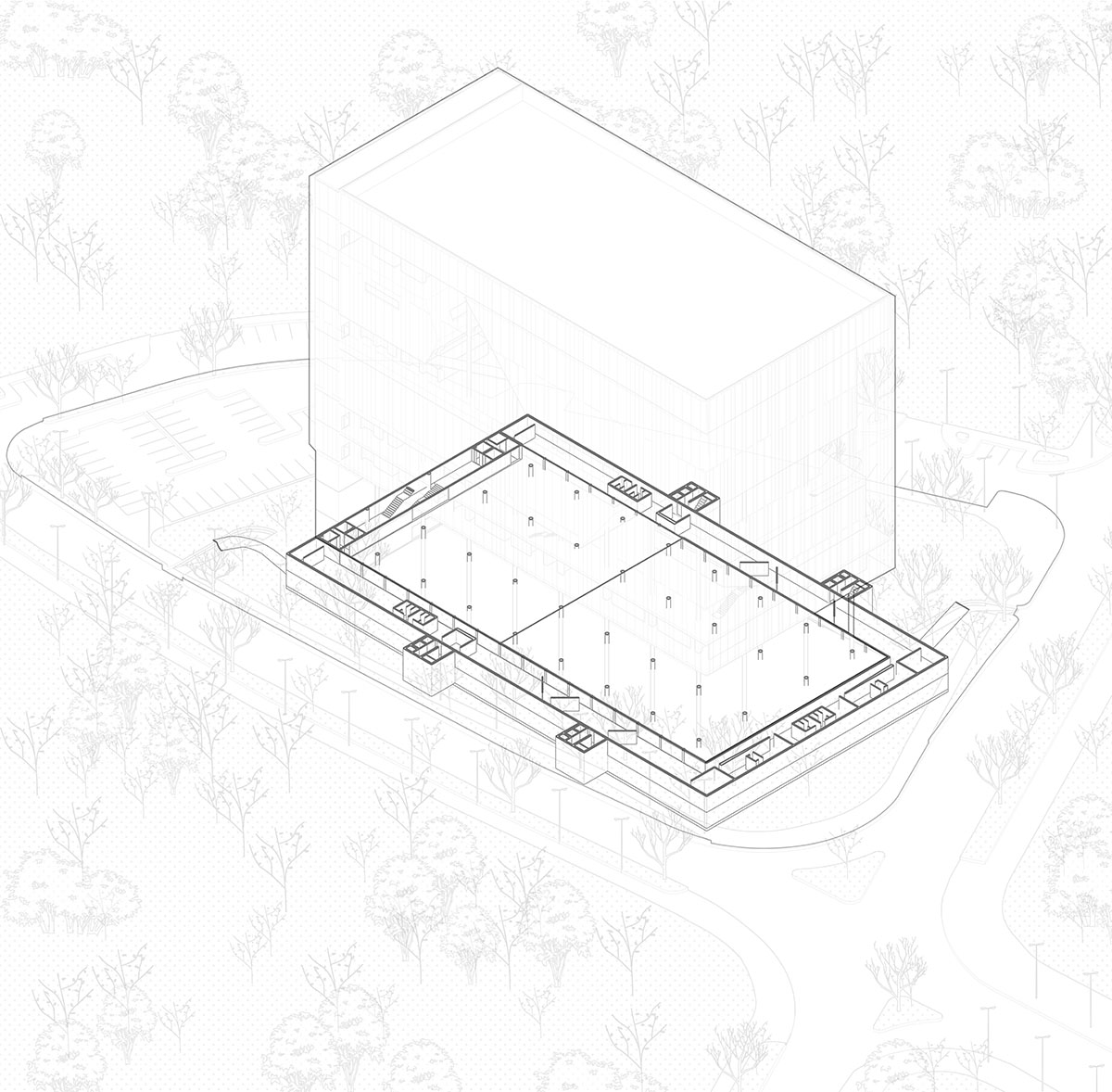





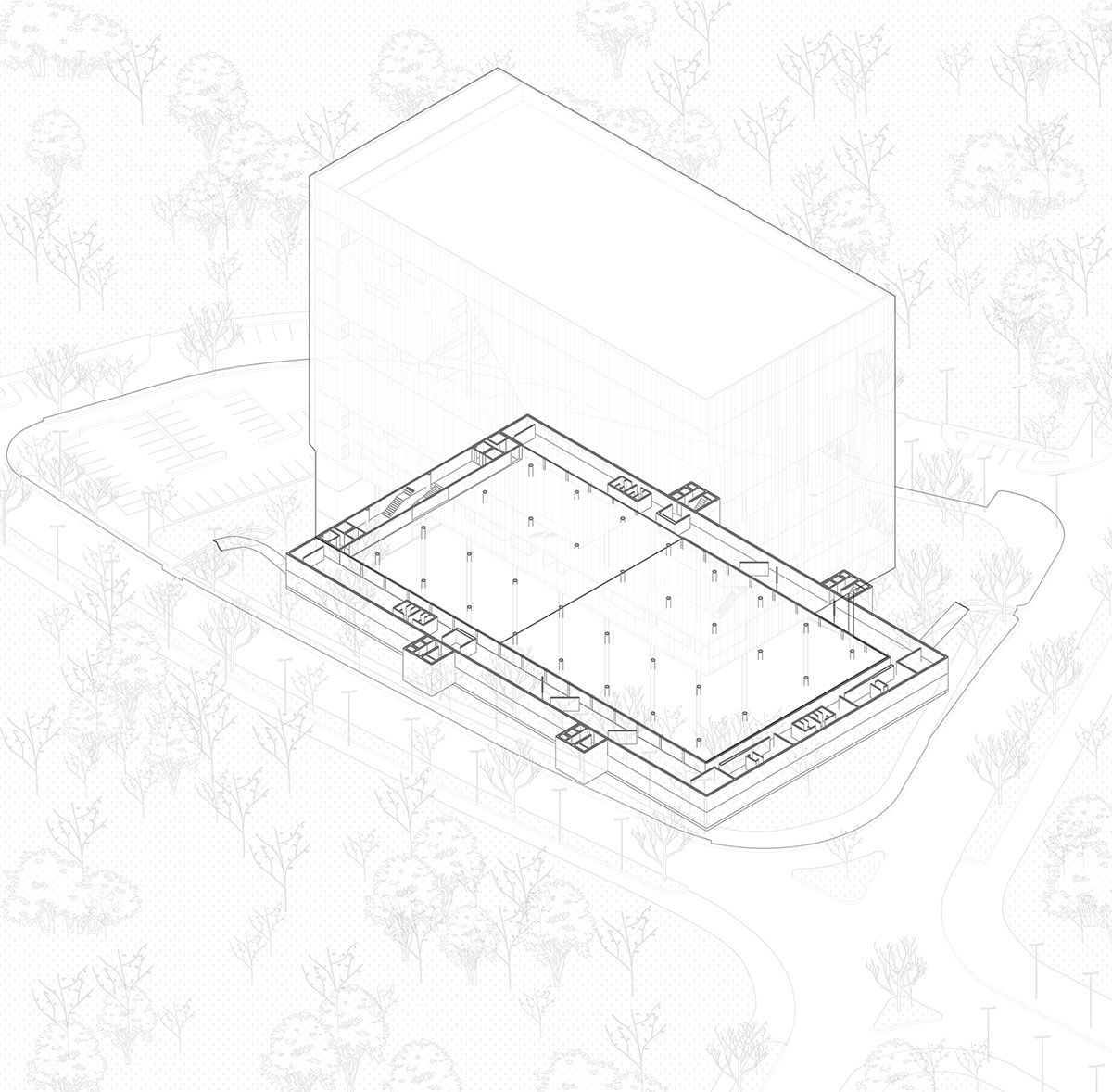

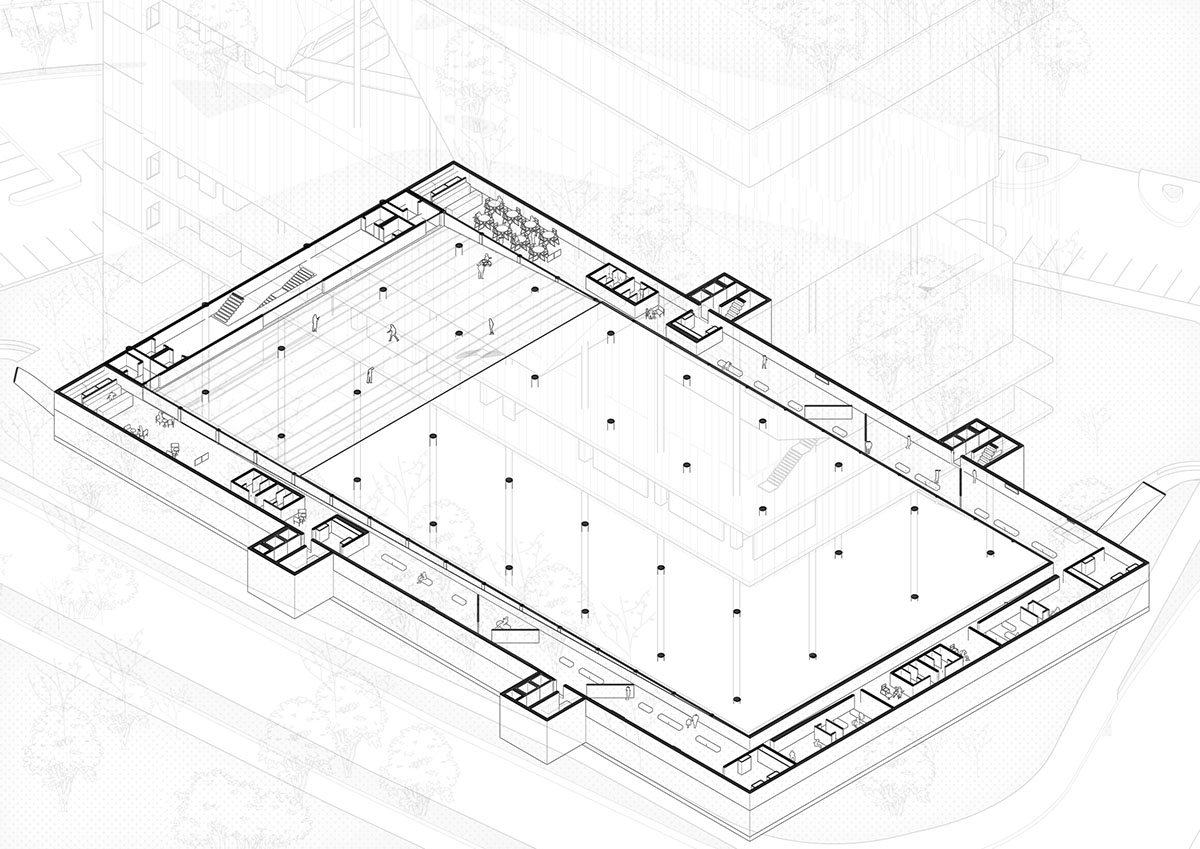

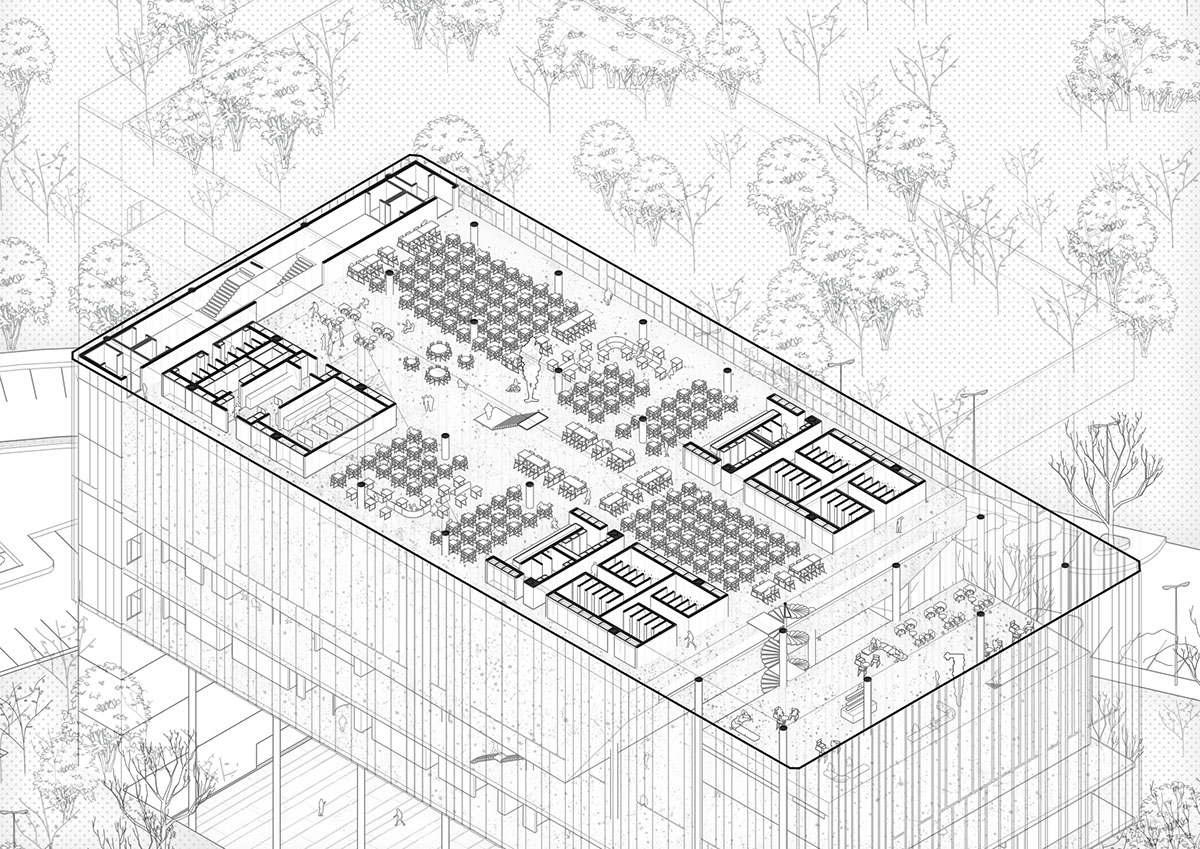

Project facts
Project name: Common Lights
Architects: Cosmos Architecture
Location: Bosnia and Herzegovina
Project team:
Oreste Sanese | Project Architect
Mohamed Hassan El-Gendy | Project Architect
Nader Moro| Project Architect
Pietro Paolo Speziale | Project Architect
All images courtesy of Cosmos Architecture
> via Cosmos Architecture
