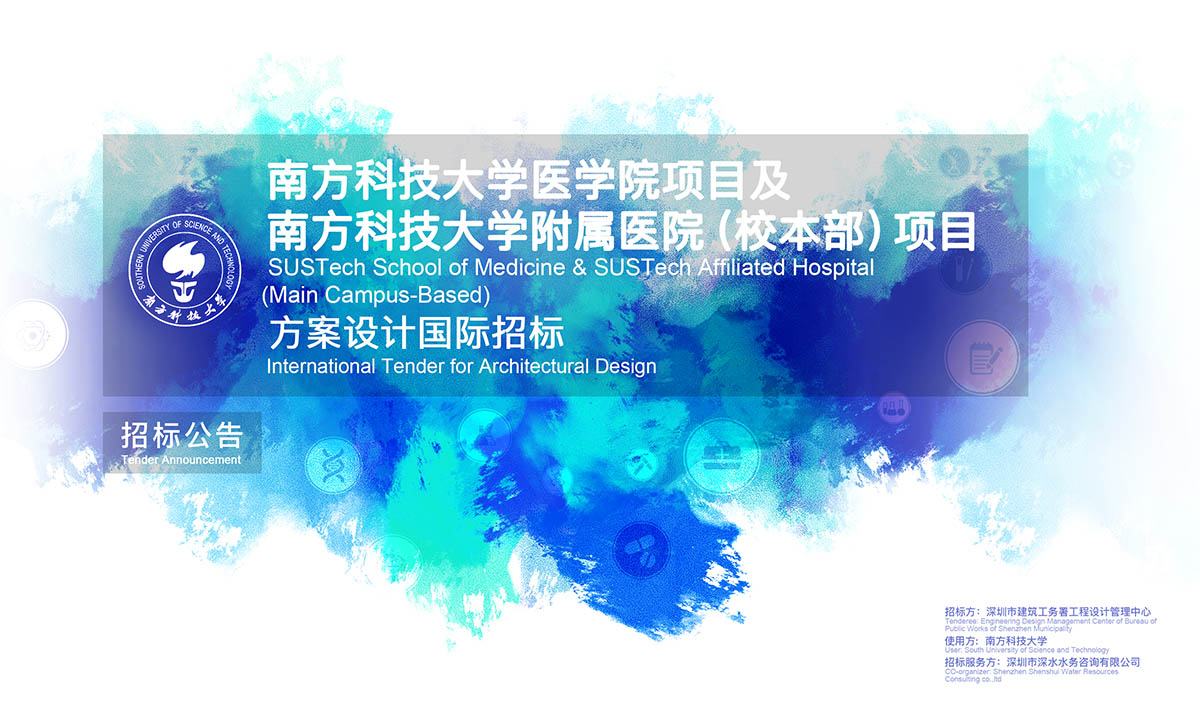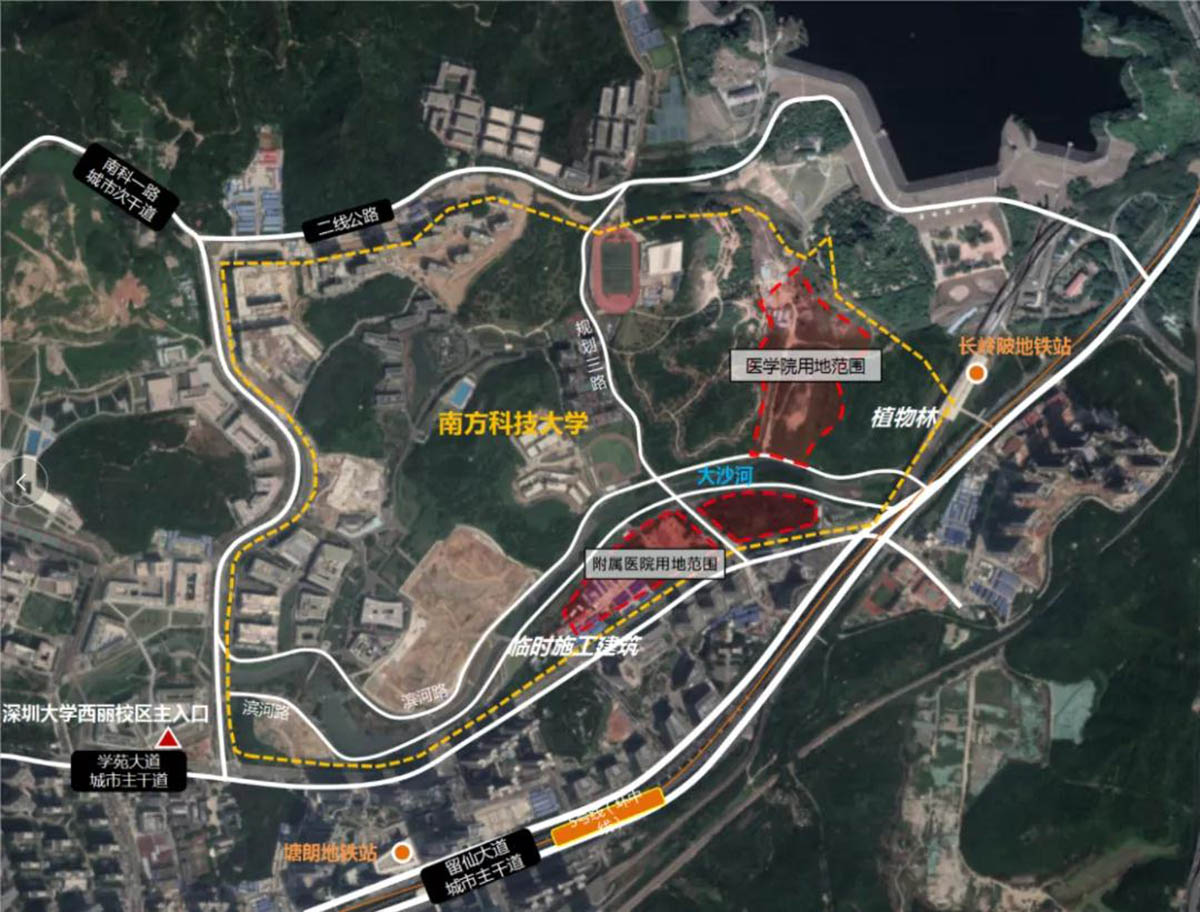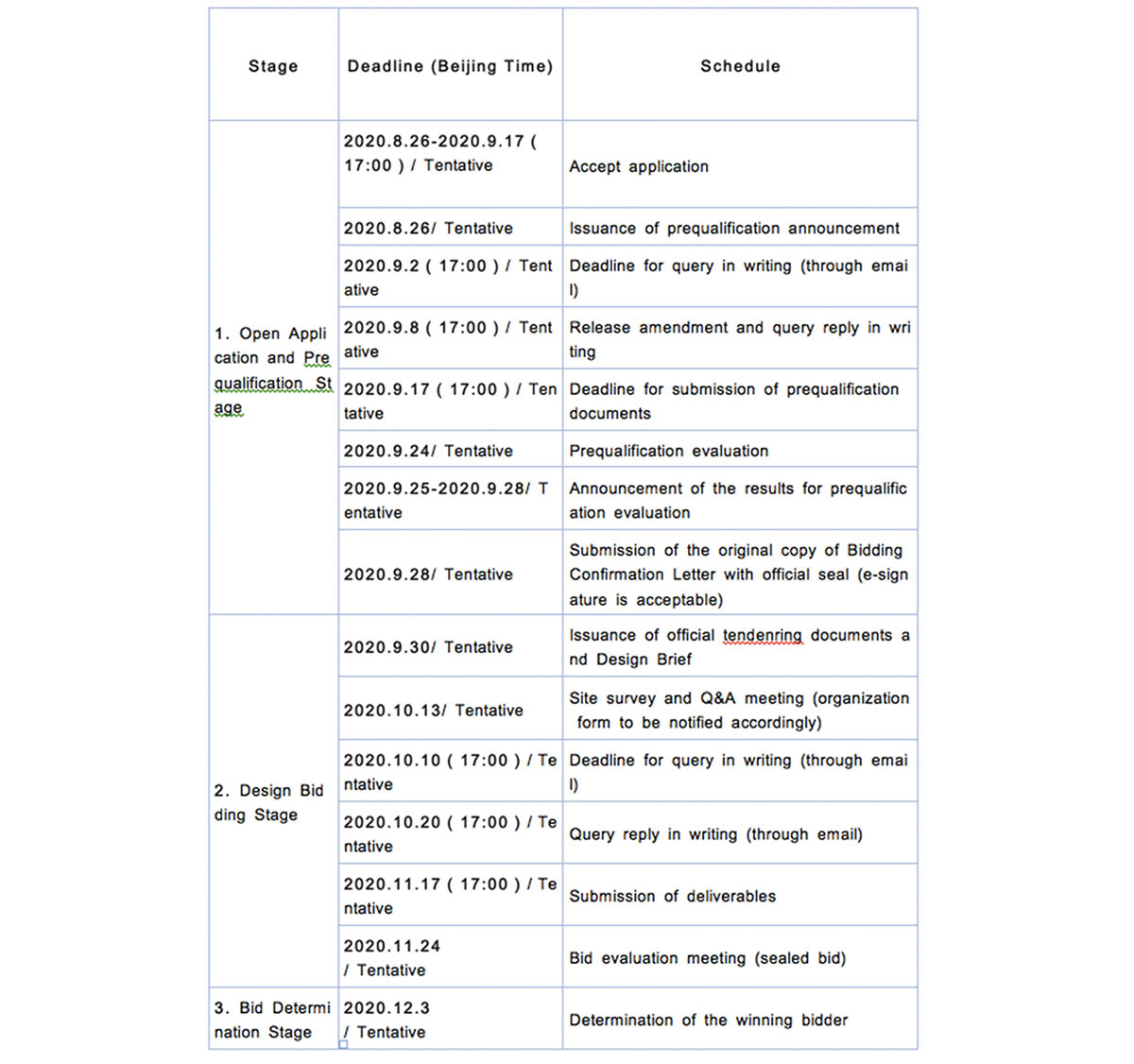Submitted by WA Contents
Open Call: Tender for Preliminary Architectural Design for SUSTech School of Medicine Hospital
China Architecture News - Aug 27, 2020 - 13:18 4433 views

The official announcement of Tender for Schematic Design and Preliminary Architectural Design for SUSTech School of Medicine & SUSTech Affiliated Hospital (Main Campus-Based) is released, design teams from around the global are welcome to follow the latest update.
Project Positioning
The project consists of two parts: SUSTech School of Medicine and SUSTech Affiliated Hospital (Main Campus-Based)
Rooted in Shenzhen, SUSTech School of Medicine is positioned as an internationalized first-class medical academic institution, which integrates science, technology and medicine. Supported by SUSTech (full name: Southern University of Science and Technology), SUSTech Affiliated Hospital (Main Campus-Based) draws on the characteristics of affiliated hospitals of high-level medical schools at home and abroad, and strives to meet the needs of scientific research and teaching, develop a clinical innovation base and provide advanced medical services. It aims to become a high-level medical talent training base in Shenzhen and lay the foundation for building a new research-oriented hospital.

Project location
Bidding Scope
The winning bidder will be responsible for the overall planning of SUSTech School of Medicine & SUSTech Affiliated Hospital (Main Campus-Based) area, as well as the all-major schematic design, preliminary architectural design and other related design cooperation for both SUSTech School of Medicine and SUSTech Affiliated Hospital (Main Campus-Based).
Project Overview
The project SUSTech School of Medicine & SUSTech Affiliated Hospital (Main Campus-Based) is located in the southeast area of the main Campus of SUSTech, which is situated within the University Town of Shenzhen in Xili, Nanshan District, Shenzhen.
SUSTech School of Medicine has a land area of about 63,600㎡and a gross floor area of about 164,000㎡. It consists of teaching buildings, research laboratories, single teachers' apartments, foreign teachers' apartments, student dormitories and other related ancillary buildings. It’s planned to enroll 2,000 students.
SUSTech Affiliated Hospital (Main Campus-Based) occupies a land area of about 55,000m2 and a gross floor area of about 167,600 ㎡, among which the above-ground floor area is 117,200 m2 and the underground floor area (for parking and civil air defense) is 50,400㎡. The hospital is planned to have 800 beds.

Plots
Design Content & Key Points
Design Content:
The design content of SUSTech School of Medicine & SUSTech Affiliated Hospital (Main Campus-Based) includes master planning, all-major schematic design, the preliminary architectural design and other related design cooperation.
Key Points:
(1) Deal with issues including traffic, connection between single buildings, and shared functions, etc., based on site conditions and planning conditions.
(2) Build ecological corridors and landscape visual corridors, by taking account of the overall image of the existing campus and key surfaces that face the city and Dasha River.
(3) Pay attention to the combination and relationship of blocks, and the differentiation and integration of design styles of the school of medicine and the hospital.
Design Principles:
People foremost; rational spatial layout; convenient traffic organization; comfortable environment; sustainable development; coordinated and holistic planning of the school of medicine and the hospital.
Bidding Rules
Prequalification Stage
The prequalification evaluation committee should review documents such as company's qualification, achievements, performance of the proposed project team and conceptual proposals submitted by the bidders. 12 bidders without a ranking and 2 sorted candidates would be determined from the prequalification round, and 12 units would be confirmed to enter the design bidding stage.
Requirements on the conceptual proposals for the pre-qualification:
(1) Analyze key points of the planning and design of the project, based on the planning conditions of the hospital and the school of medicine, site conditions, architectural types as well as the current layout and form of the campus.
(2) Provide ideas for achieving organic and integrated design of the hospital and the school of medicine based on international trends. Emphases should be put on the way of linking the buildings across Dasha River, possibilities of arranging several architectural clusters, and the treatment of indoor and outdoor spaces between architectural clusters.
(3) Explore how to realize harmonious unity of architectural forms via design languages, by taking account of the traditions of the school of medicine, tranquil academic atmosphere, and the modern, open attributes of the hospital.
Design Bidding Stage
Prequalified bidders shall deliver documents in compliance with the Design Brief. The tenderee shall constitute a bid evaluation committee and open votes will be adopted to select 3 shortlisted candidates. The winning bidder would be finally confirmed by the bid determination committee formed by the tenderee.
Bid determination Stage
(1) Way of bid determination: one vote
(2) A bid determination committee shall be established by the tendree to select the winning bidder from the 3 candidates recommended by the bid evaluation committee.
Application Requirements
1. The applicant must be registered enterprise or organization.
2. Application as a joint group is allowed in this tender. Individuals or teams of individuals are unaccepted. Requirements for joint groups are as below:
(1) The number of joint group members should be no more than 3.
(2) Members of a joint group should not re-apply for the bid independently in the name of their own or other joint group constituted with other design institutes.
(3) A Joint Group Agreement with legal effect is required to clarify the leading member, proposed working responsibilities, equity share and so on.
Design Fee & Compensation
This bidding contract is a fixed unit price contract. The winning bid price is subject to the bid price. The total design fee is tentatively set at CNY 31.20 million, which includes the basic design fee, BIM design fee and compensation fee for excellent schemes fail to win the bid.
1. The basic design fee (including BIM design fee) of SUSTech School of Medicine is tentatively set at CNY 12.9 million.
2. The basic design fee (including BIM design fee) of SUSTech Affiliated Hospital (Main Campus-Based) is tentatively set at CNY 13.75 million.
3. Compensation fee for excellent schemes fail to win the bid is CNY 4.55 million, among them:
(1) The winning bidder is awarded with design contract;
(2) The 2 units that entered the bid determination stage but did not win the bid are each compensated CNY 700,000;
(3) The 9 units that entered the bid evaluation stage but did not enter the bid determination stage are each paid CNY 350,000.
Compensation fee for bid failure is fixed fee and will not be adjusted during settlement. For bidding proposals that entered the bid evaluation stage, if the bid evaluation committee holds that a bidder's submissions violate Negative Articles specified in tender document or fail to reach the required detailing level or meet the bidding requirements, the tenderee will not pay any compensation to such bidder.
Tender Schedule

Results

Tender Announcement
1. The tender has been officially announced, and the specific bidding content and tendering schedule are subject to the official tender announcement.
2. Link to the Tender Announcement: https://www.szjsjy.com.cn:8001/jyw/jyw/zbGongGao_View.do?ggguid=2c9e8ac2741df2a0017423af16590c57
3. Intended participants shall start preparation for the bidding by registering at the Shenzhen Electronic Tendering Bidding Transaction Platform: https://www.szjsjy.com.cn:8001/jy-toubiao/ Each member/unit of the joint group shall register separately.
4. Please click here to download the manual for conducting online enterprise information registration: https://w.url.cn/s/AuvkHCL
Tenderee And Co-organizer
Tenderee: Engineering Design Management Center of Bureau of Public Works of Shenzhen Municipality
User: Southern University of Science and Technology (SUSTech)
Co-organizer: Shenzhen Shenshui Water Resources Consulting Co.,Ltd.
Enquiry Email: [email protected]
Hotline: Mr. Wang +86-0755-256160553, 13688812347 (Monday - Friday (UCT+8) 9:00-12:00, 14:00-18:00)
All images courtesy of Engineering Design Management Center of Bureau of Public Works of Shenzhen Municipality
> via Engineering Design Management Center of Bureau of Public Works of Shenzhen Municipality
