Submitted by WA Contents
Atelier Oslo and Lundhagem complete Deichman Library with protruding volume in Oslo
Norway Architecture News - Jul 06, 2020 - 16:10 13841 views
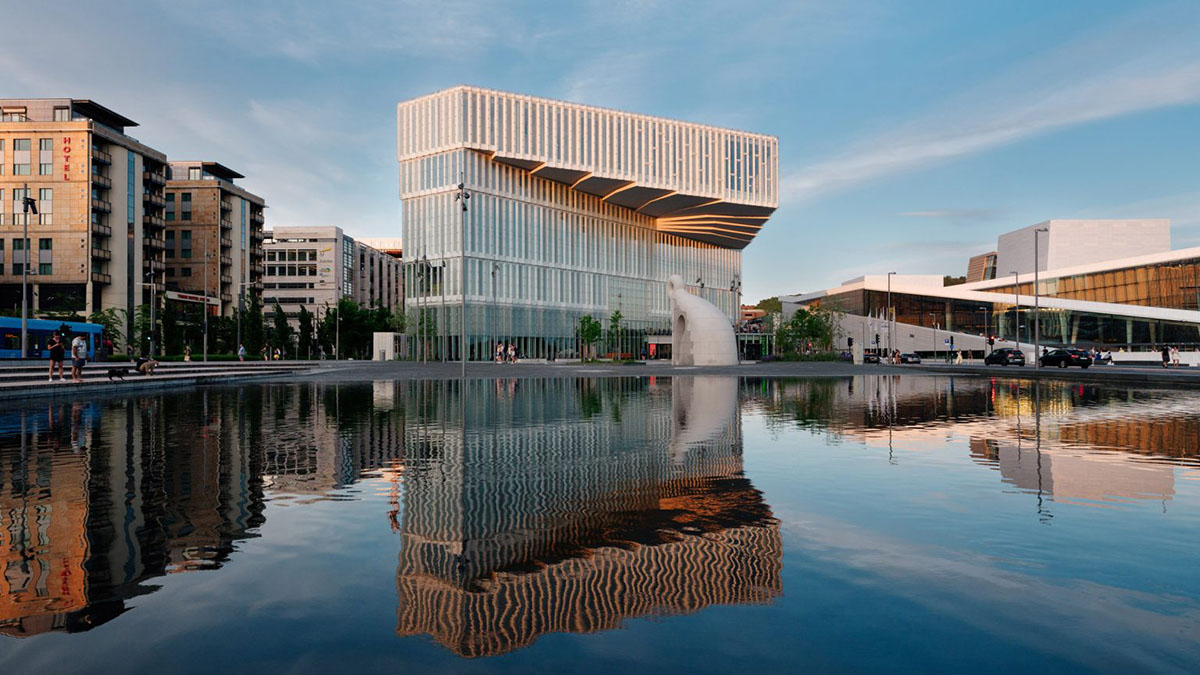
Atelier Oslo and Lundhagem have completed a new library in Oslo with a protruding volume on top of the building which enhances views towards the city's waterfront.
Named Deichman Bjørvika, the 19,600-square-metre library was realized as a result of an international competition won by Atelier Oslo and Lundhagem in 2009.
Located at a small site, next to Snøhetta-designed Norwegian National Opera and Ballet, the five-storey library houses 450,000 books distributed over five floors, the floors are connected with a central atrium that is filled with light via a glass ceiling.
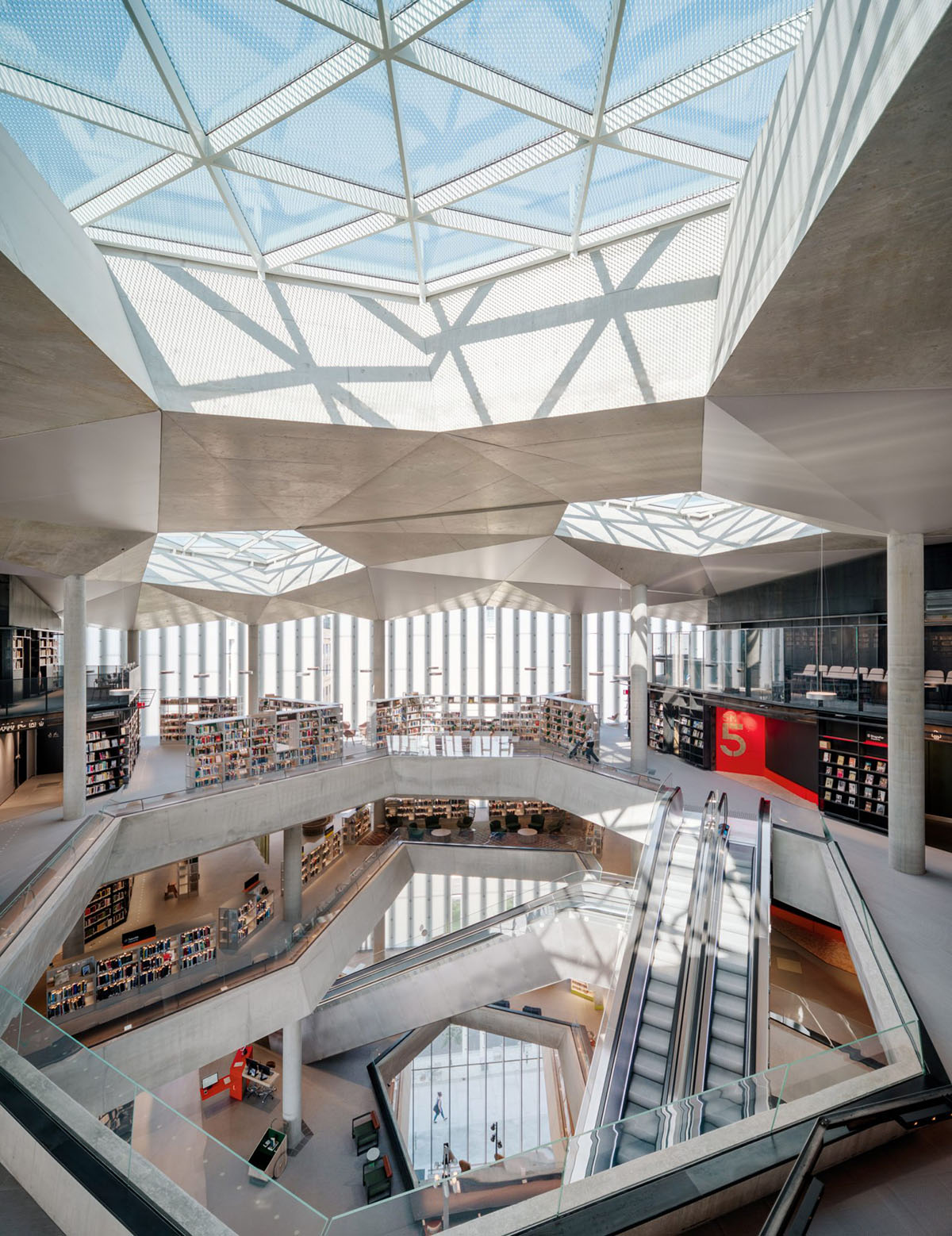
"The librarians wanted a house that would inspire visitors to explore all the new facilities and activities the modern library can offer," said Atelier Oslo.
"This motivated us to create an open and intriguing building in which you are constantly invited around the next corner, to discover new places."
"With its central location in Bjørvika, the new library becomes a vibrant hub - a modern meeting place for learning and exchange of knowledge," the studio added.
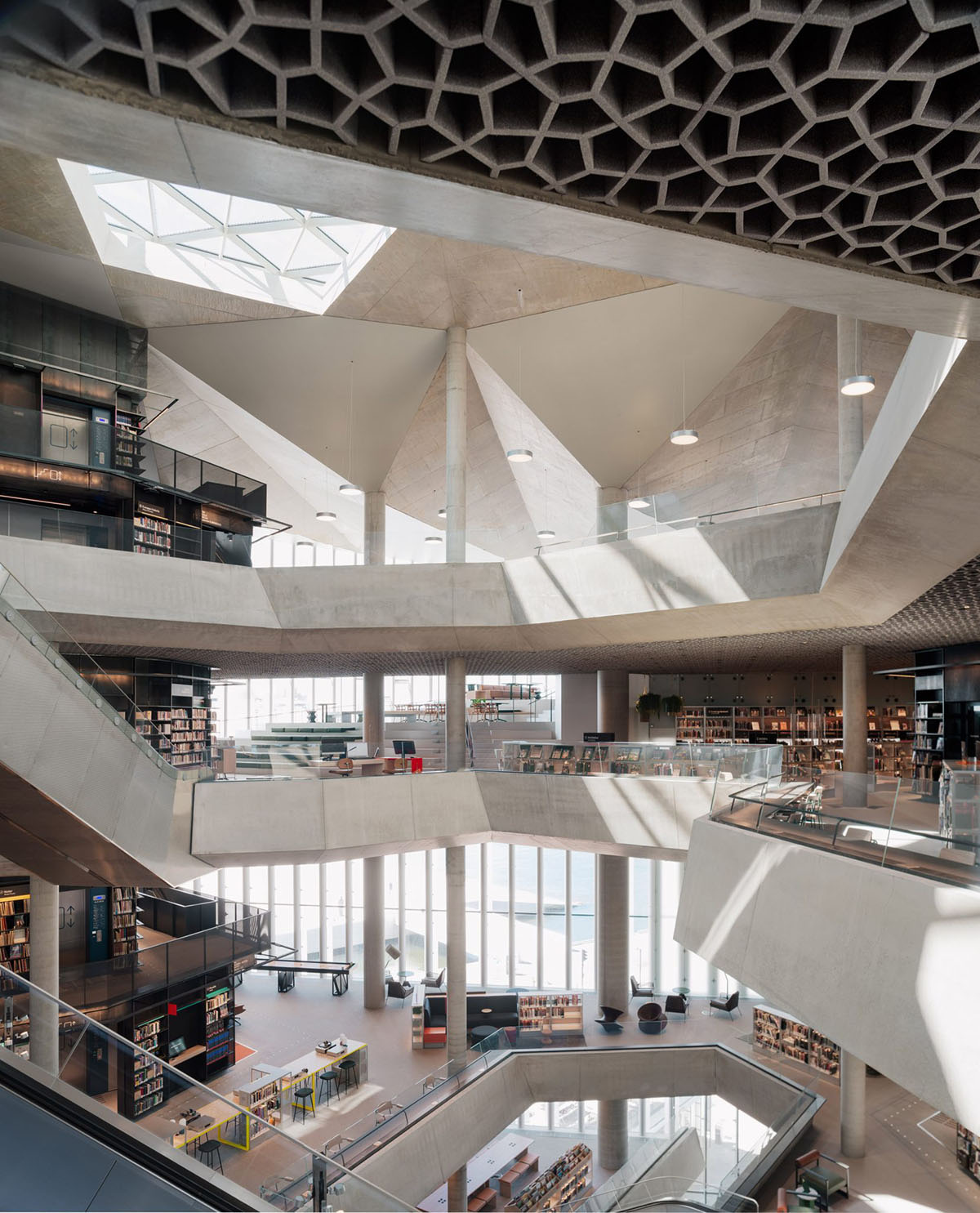
As the site is relatively small and in order to avoid building too many floors, the architects decided to make cantilevers out above its footprint.
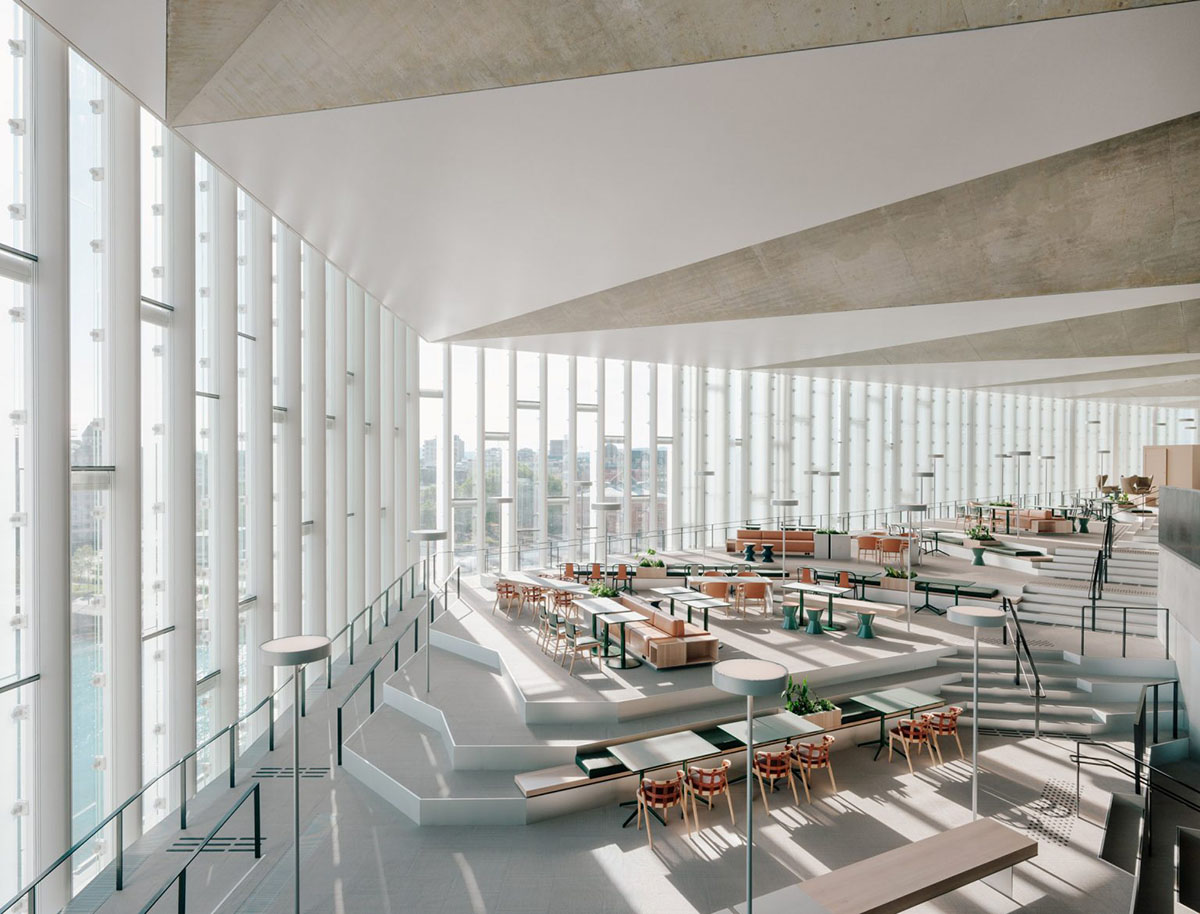
The first floor above the street to the east, and the fourth floor almost 20 meters out above the urban plaza, creating a protective covering for the entrance.
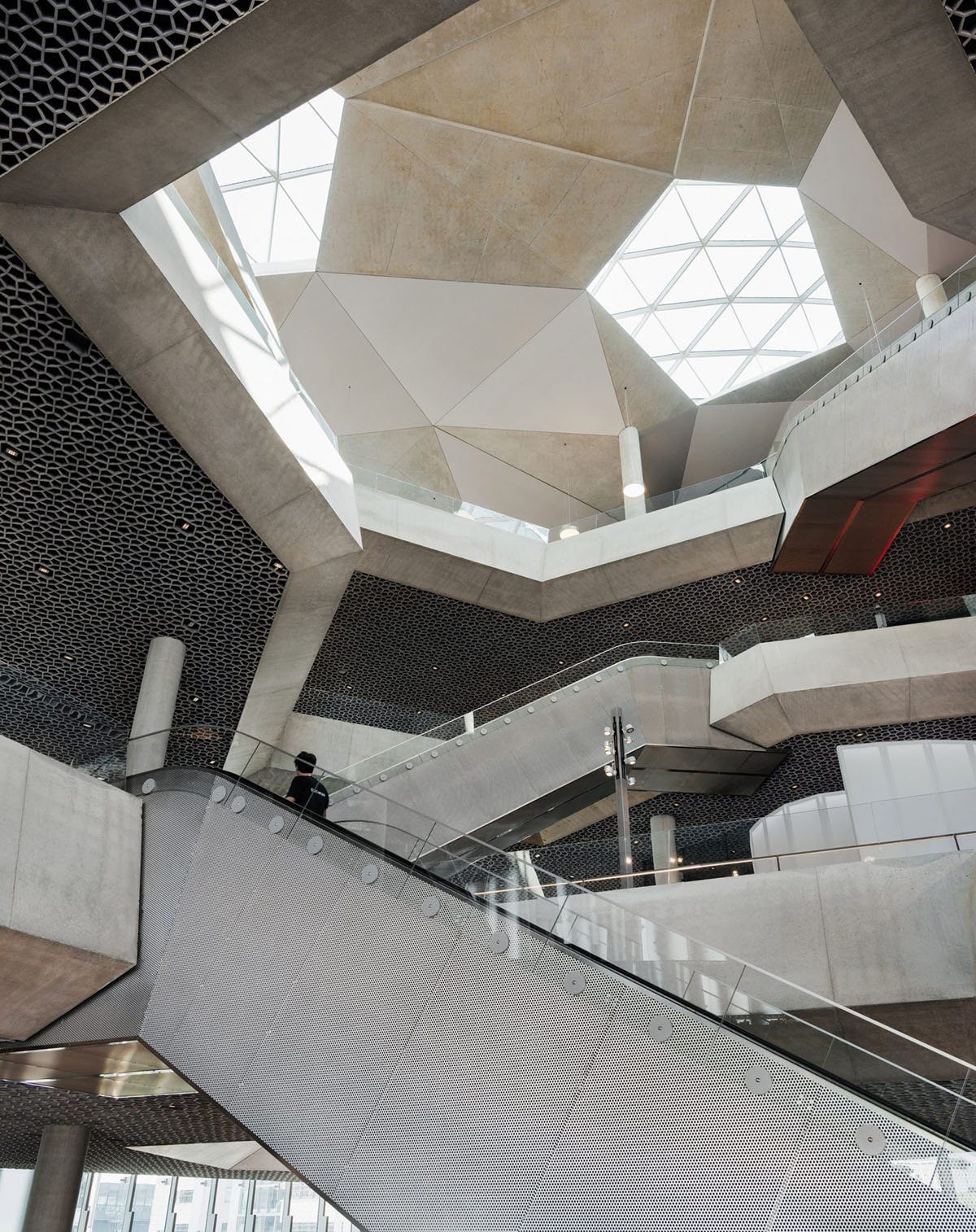
This largest cantilever displays the building to the city and still preserves the line of sight to the neighbouring Opera. The cantilevered floors are suspended from the roof above. The roof has a characteristic folded geometry that provides structural strength.
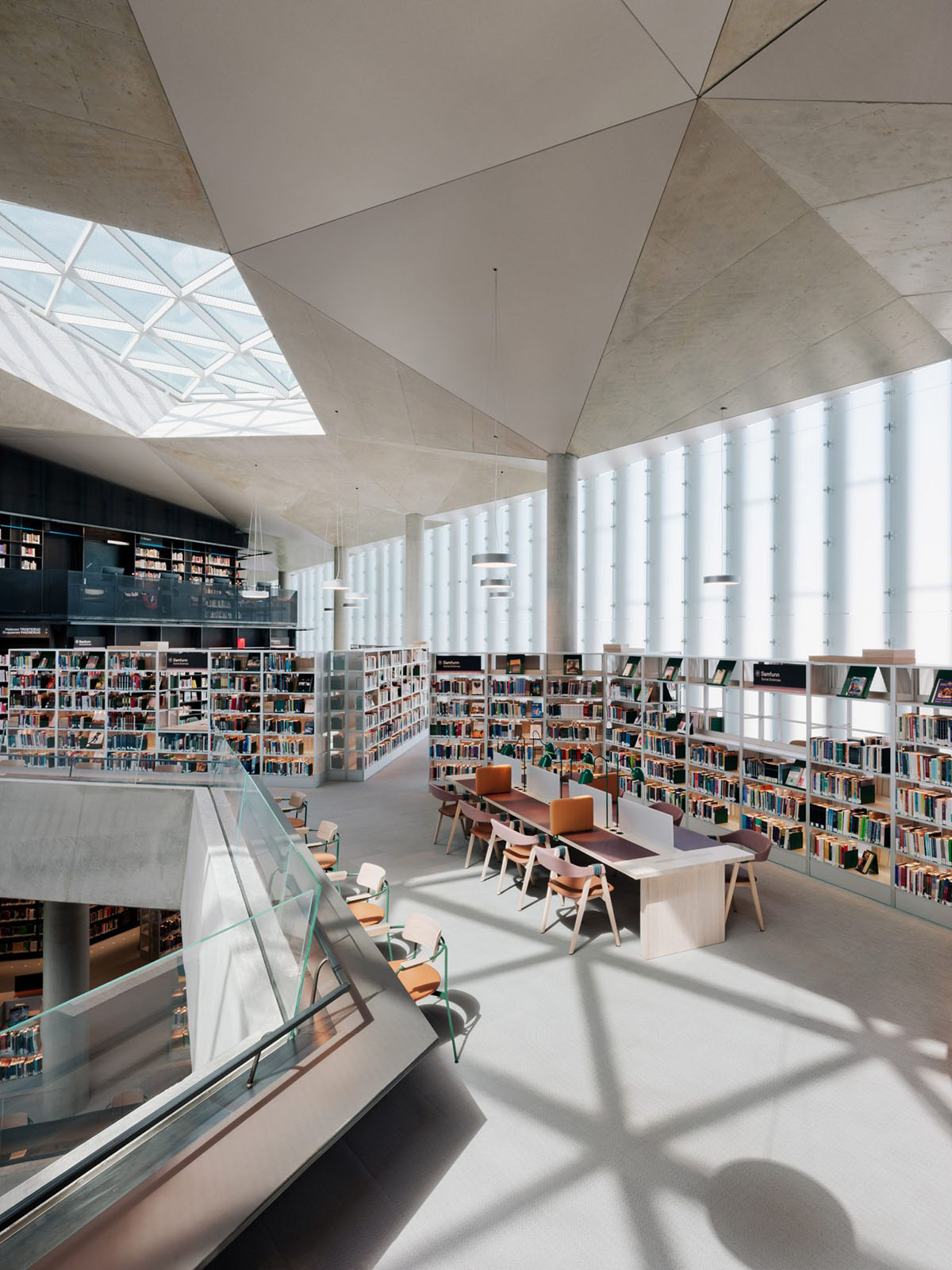
In order to create an enhanced feeling of openness and connection with the city, the ground floor facade is completely transparent. Visitors are received by three equivalent entrances, facing in different directions.
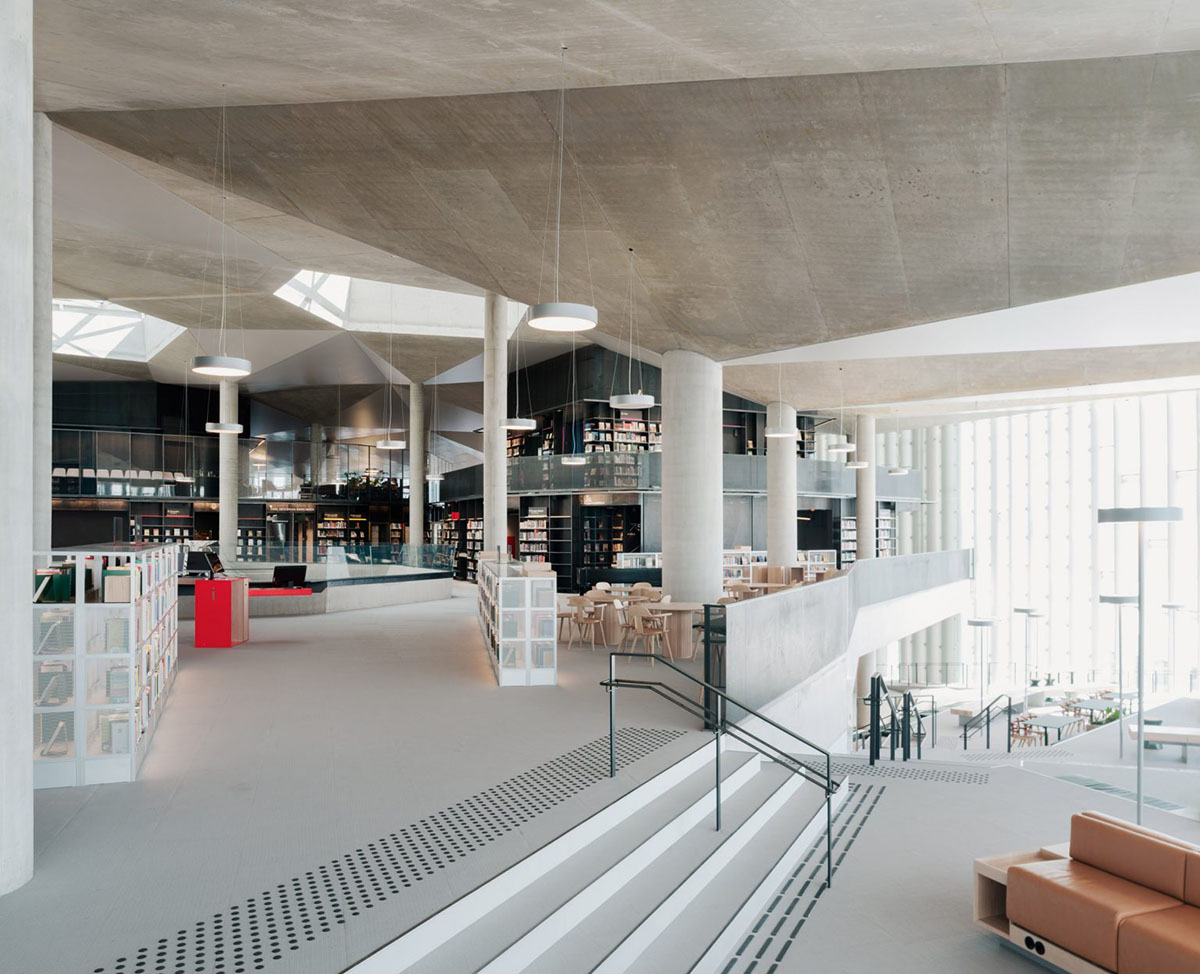
Three ‘light shafts’ cut diagonally through the building from each of the entrances, giving a glimpse into different sections of the library. The light shafts connect the floors and distribute daylight downwards from three big skylights in the roof.
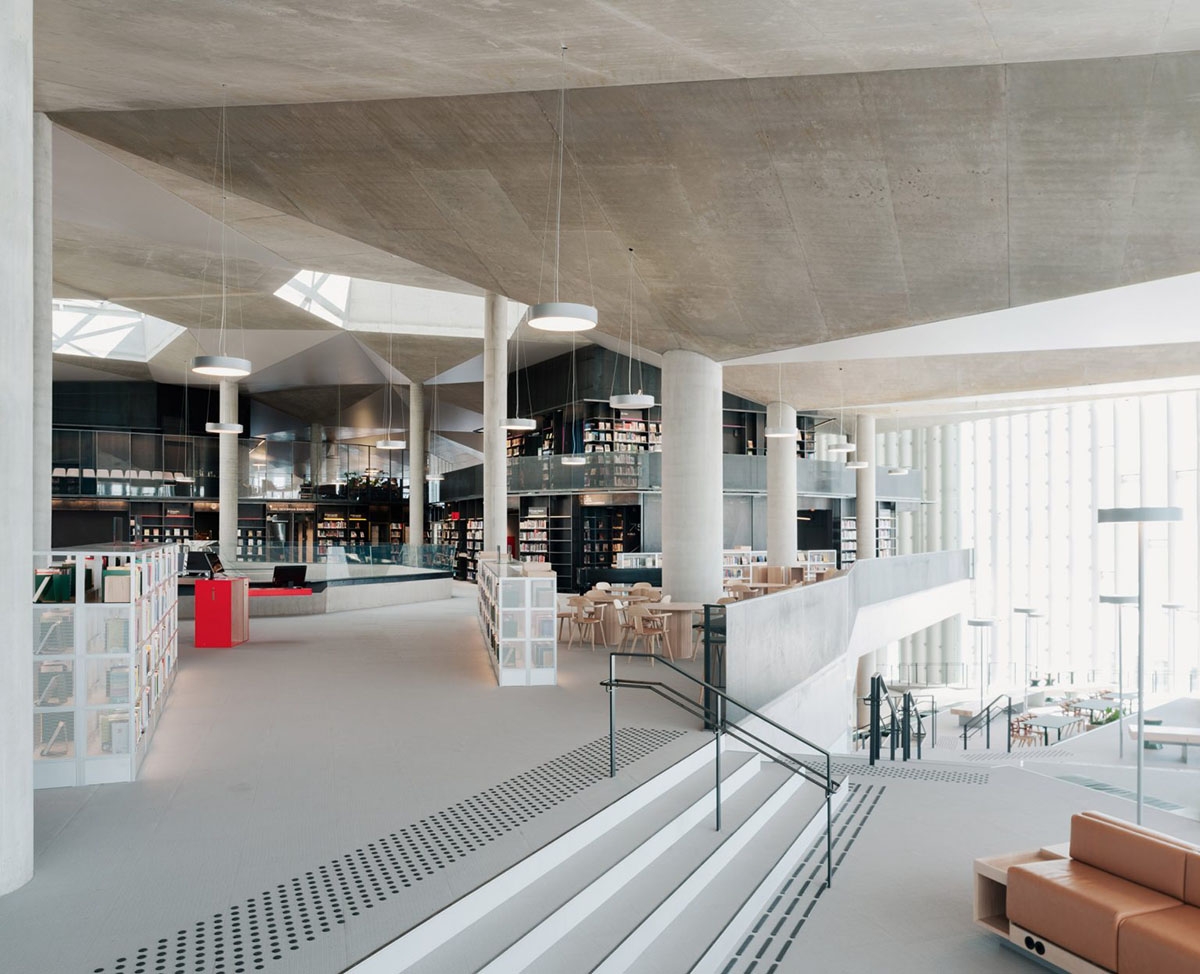
An open public space dominates the interior, with a variety of furniture and activities. Enclosed spaces and niches are organised around three free standing book towers, liberating the facades and allowing daylight to flow in from all directions.
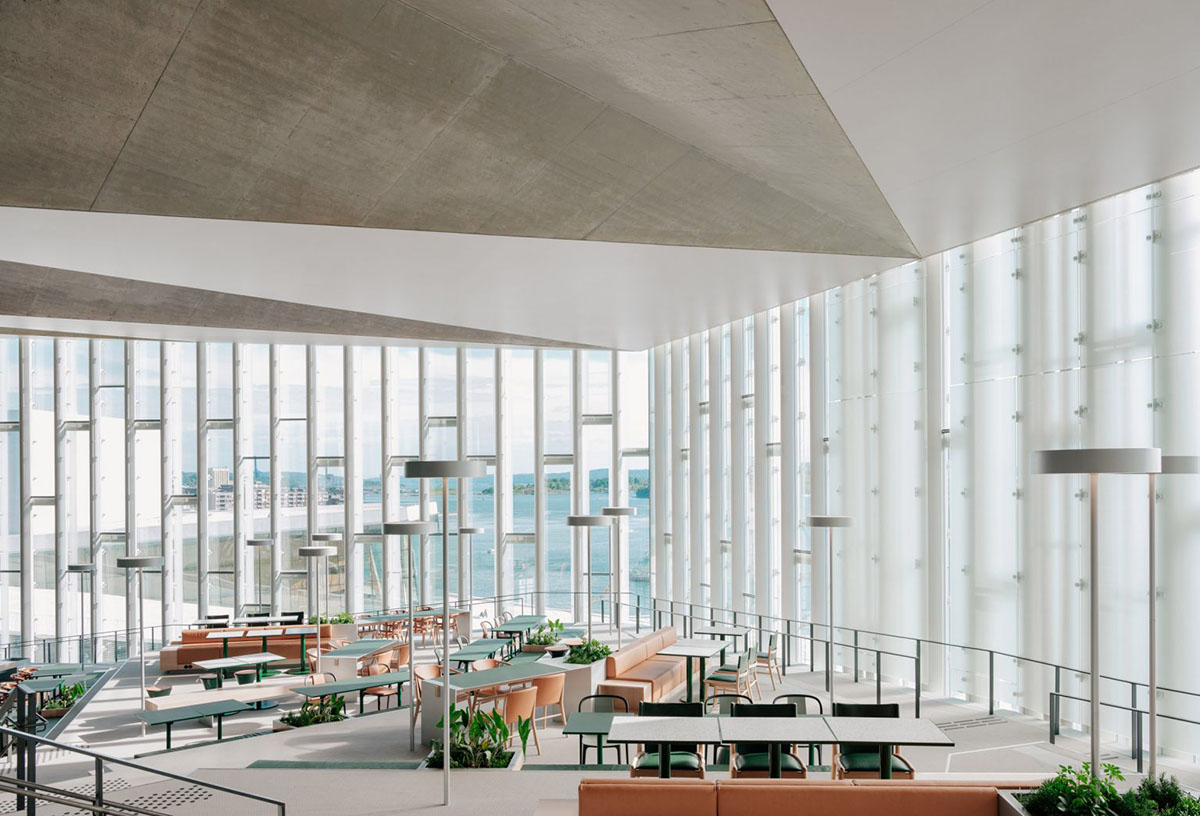
Rooms and niches create arenas for temporal installations and exhibitions, with a rich variety of colours and atmospheres.
The open areas have more permanent surfaces in neutral colours and robust materials. The concrete structures around the light shafts and in the folded roof are lasting elements that give the building a permanent and recognizable quality.
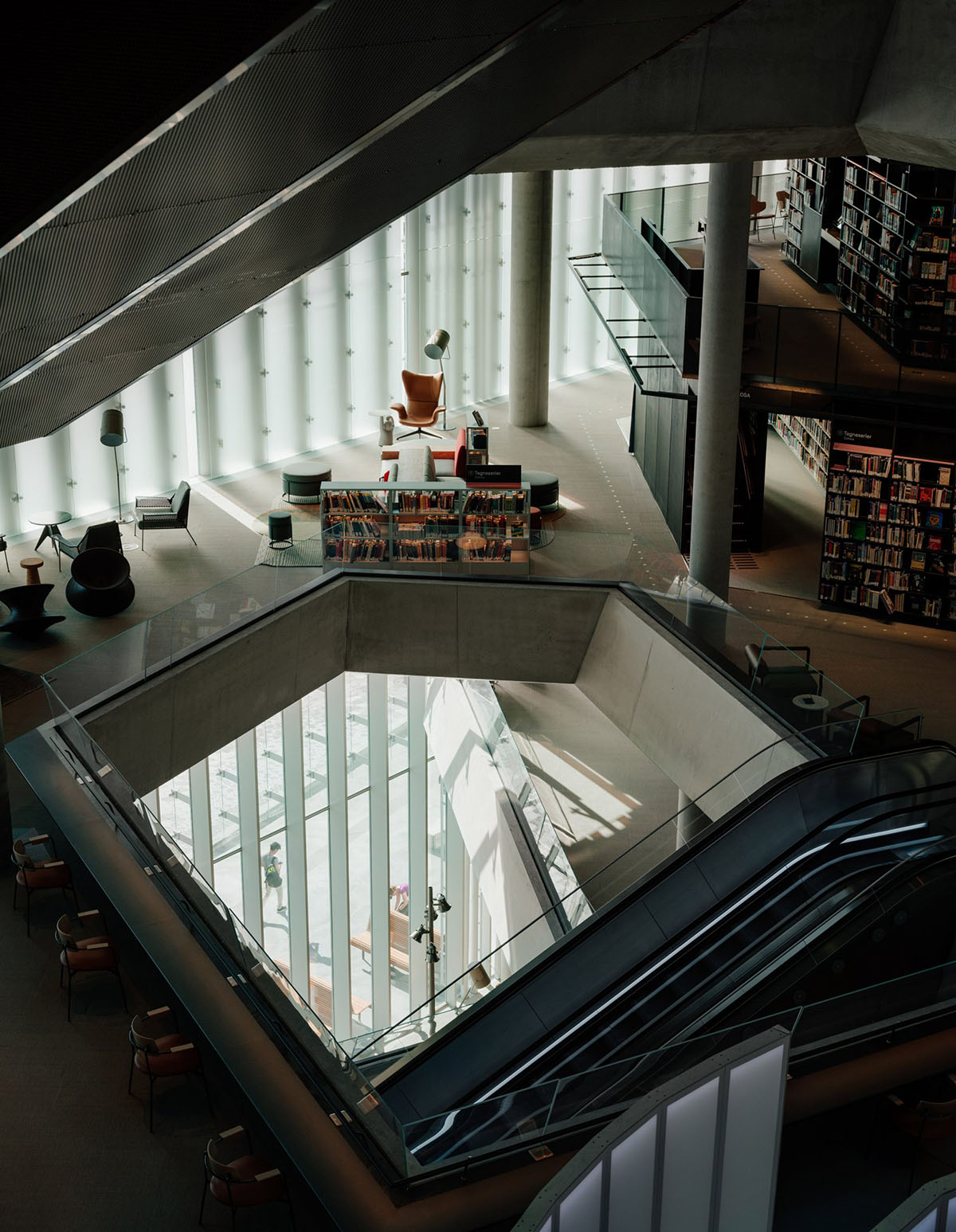
"The facade combines high insulation value and even distribution of daylight. Narrow insulated panels alternate with narrow glass panels," said the team.
"The diffused glass of the interior eases the impression of the closed panels, creating a soft and even interior light."
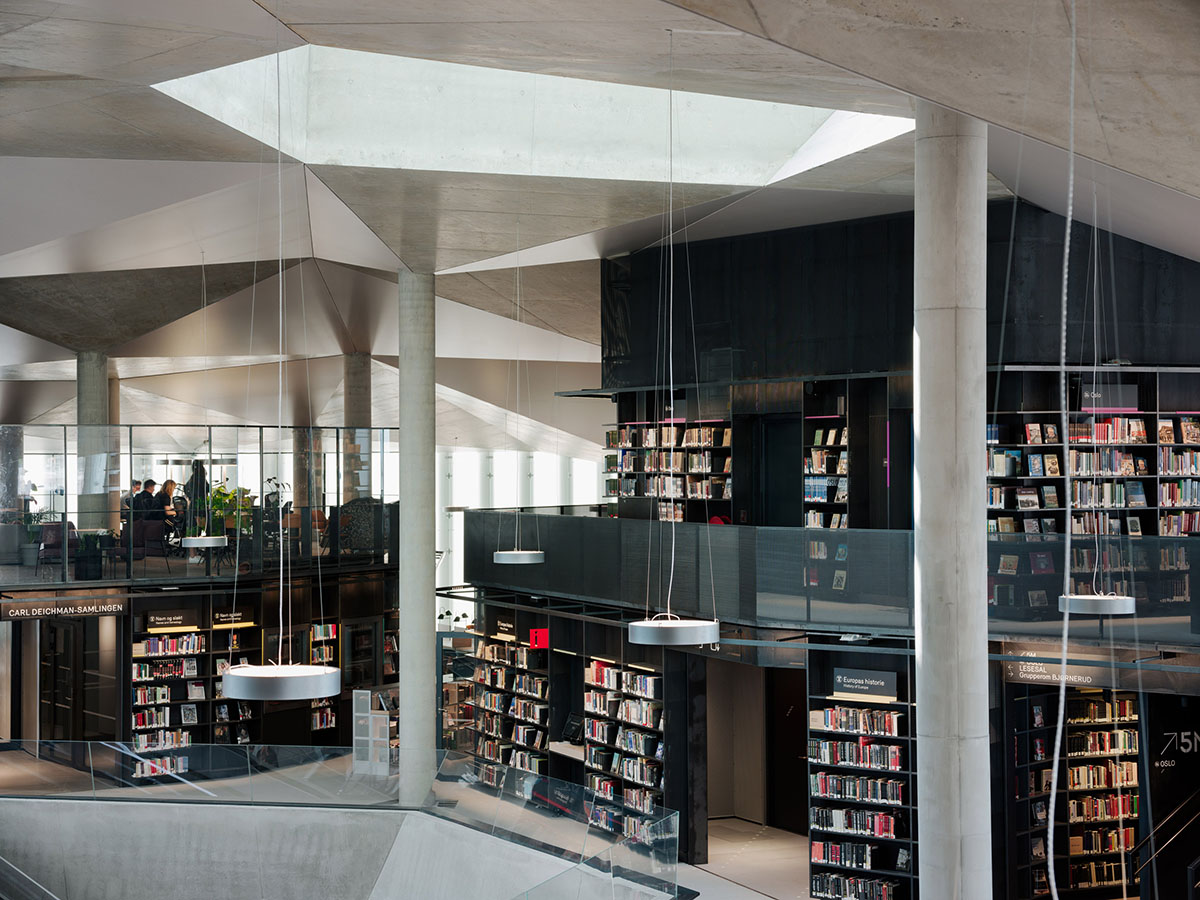
The facades are relatively closed in order to strengthen the impression of the light shafts and the library’s inner life and activities. In the corners of the building panoramic windows open views in different directions, lending variation and tension to the interior.

Deichman Bjørvika is an environmentally friendly building with innovative solutions for facade, ventilation and use of materials.
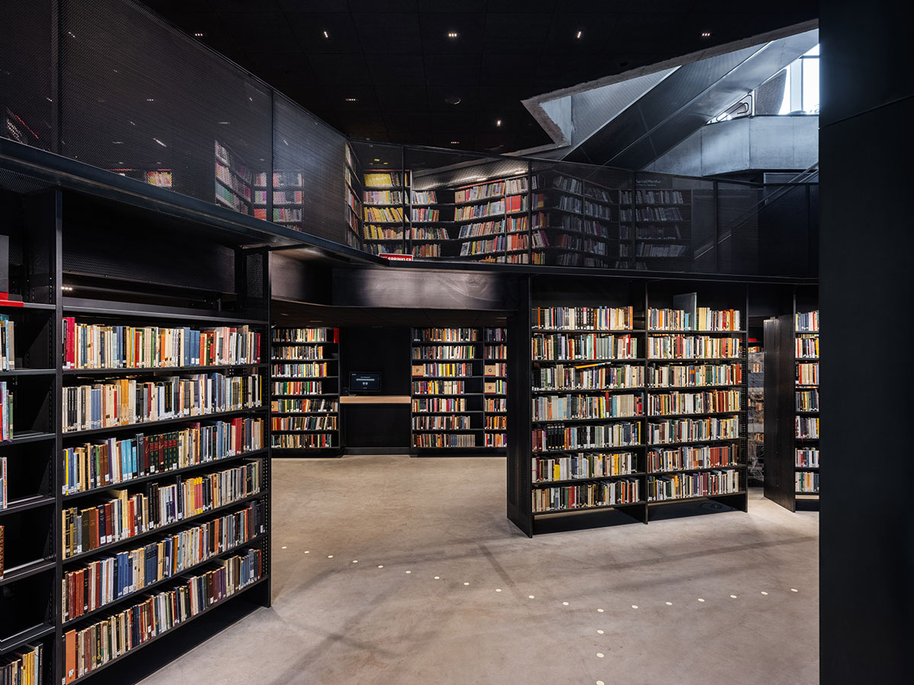
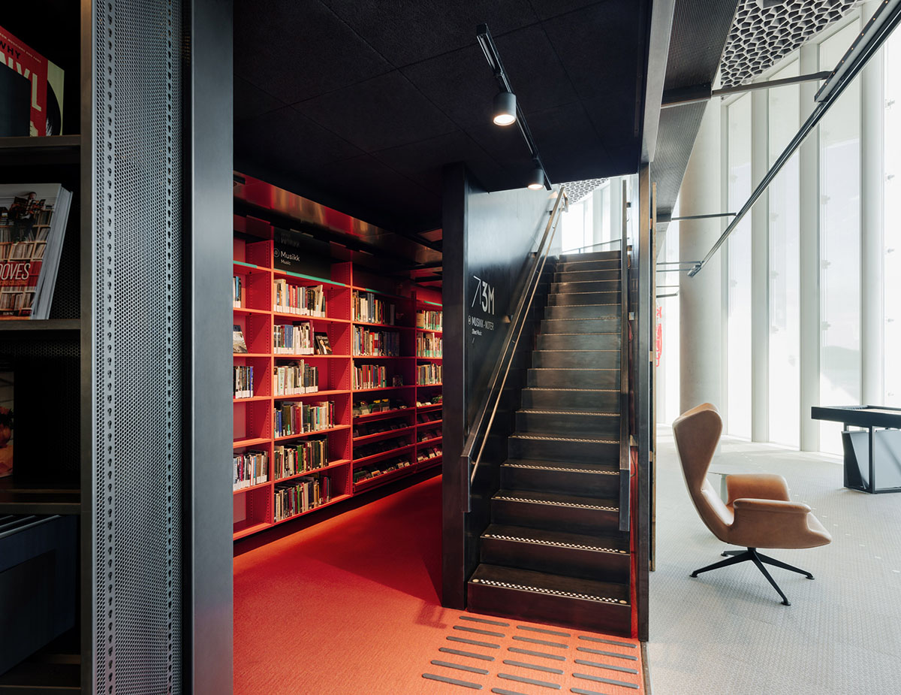
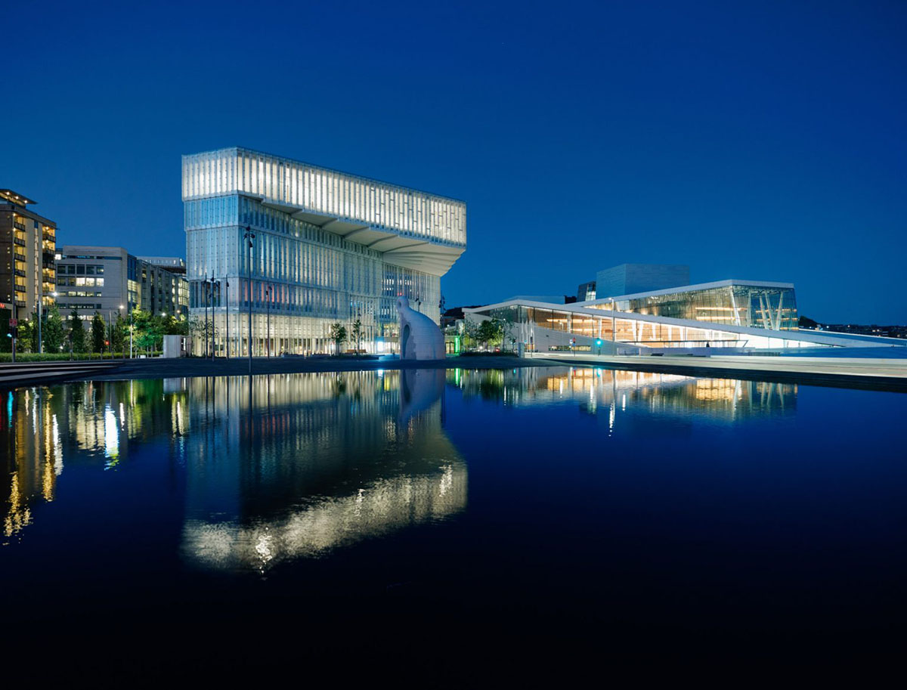

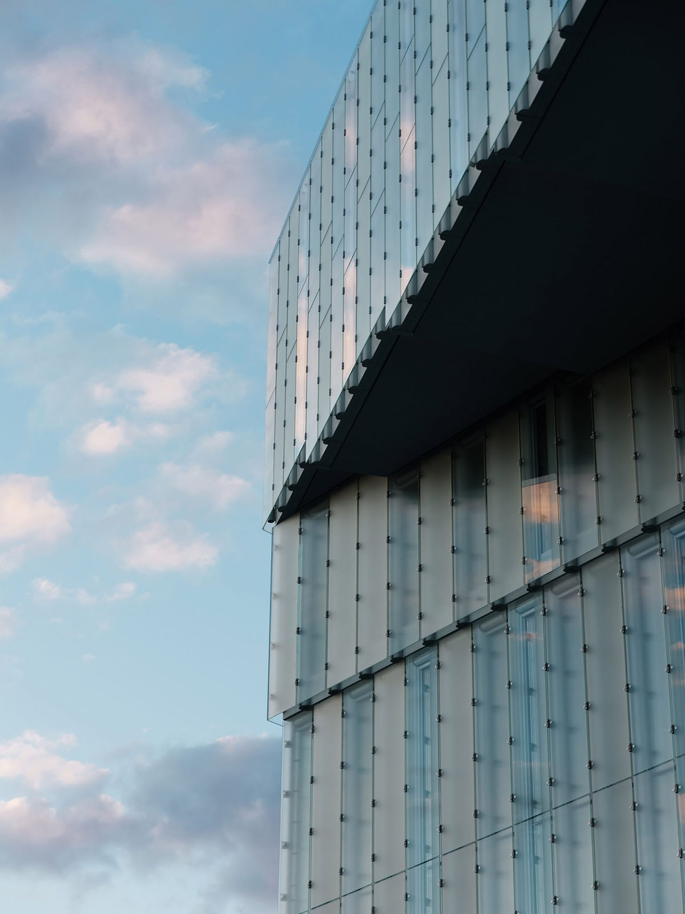

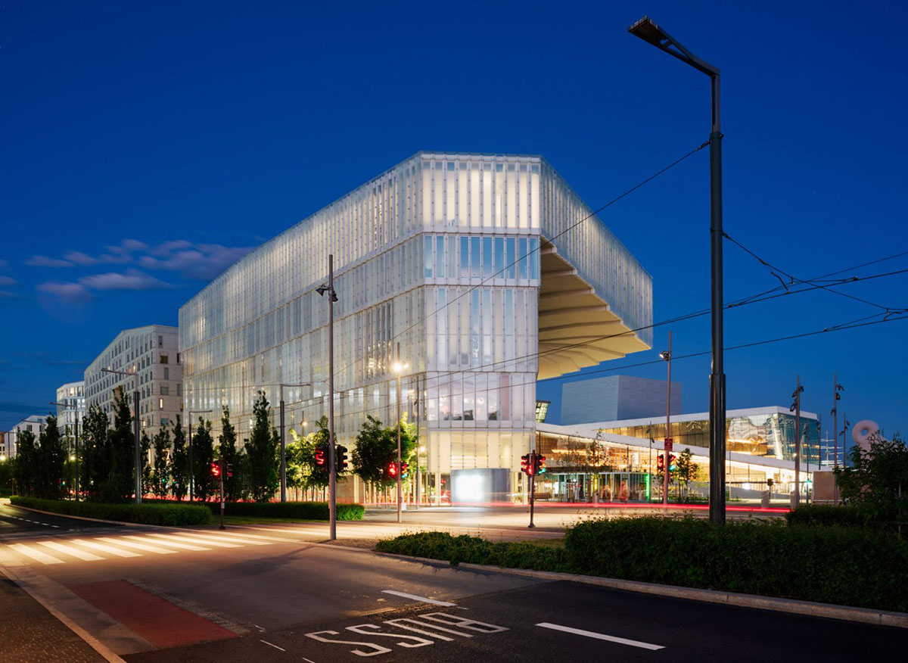
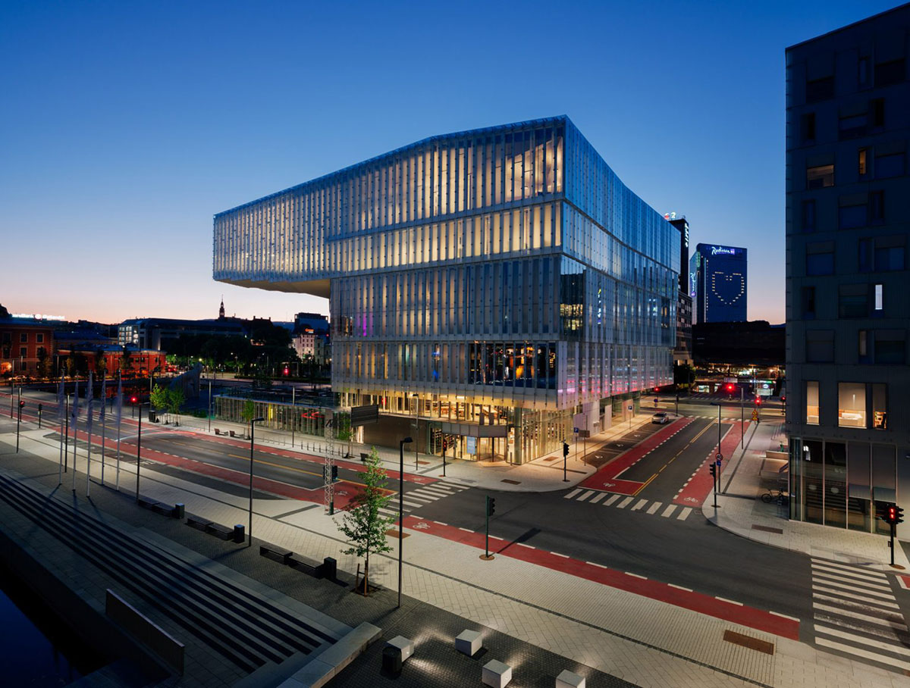
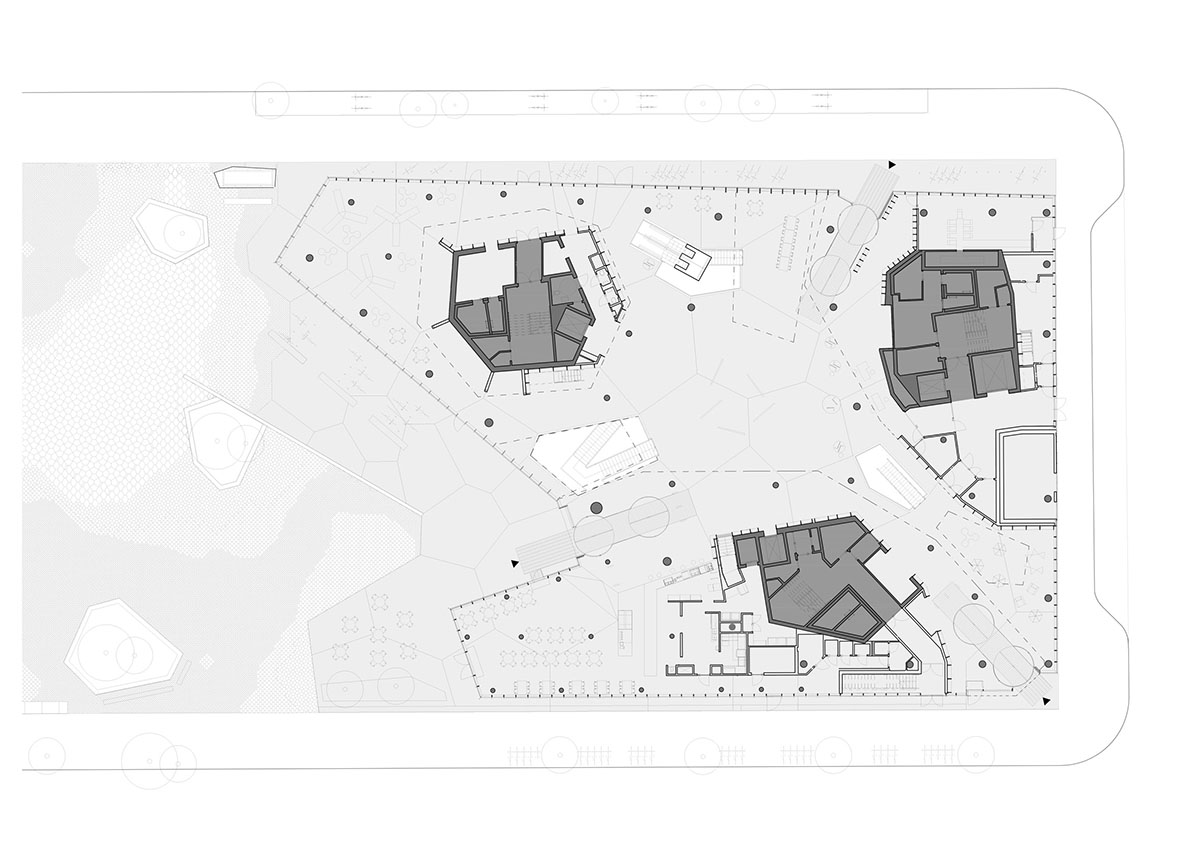
Ground floor plan

First floor plan
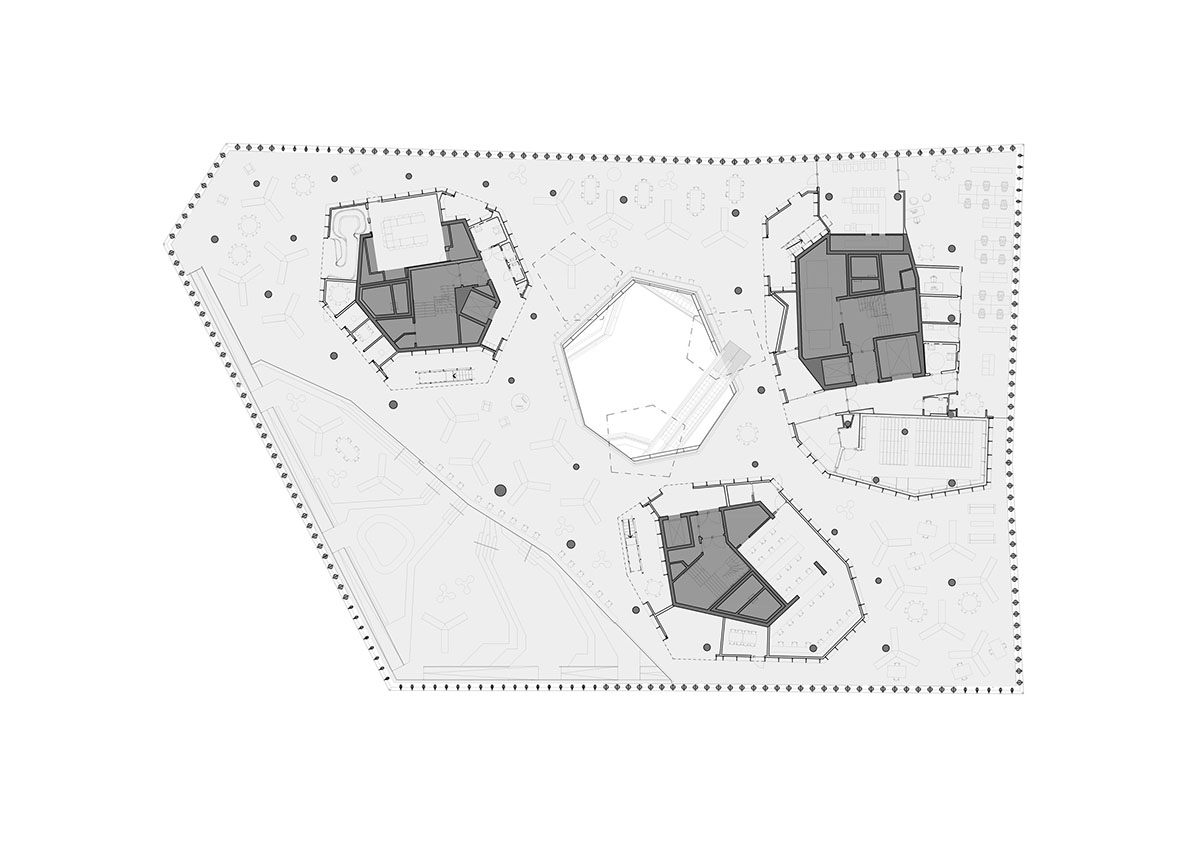
Fourth floor plan
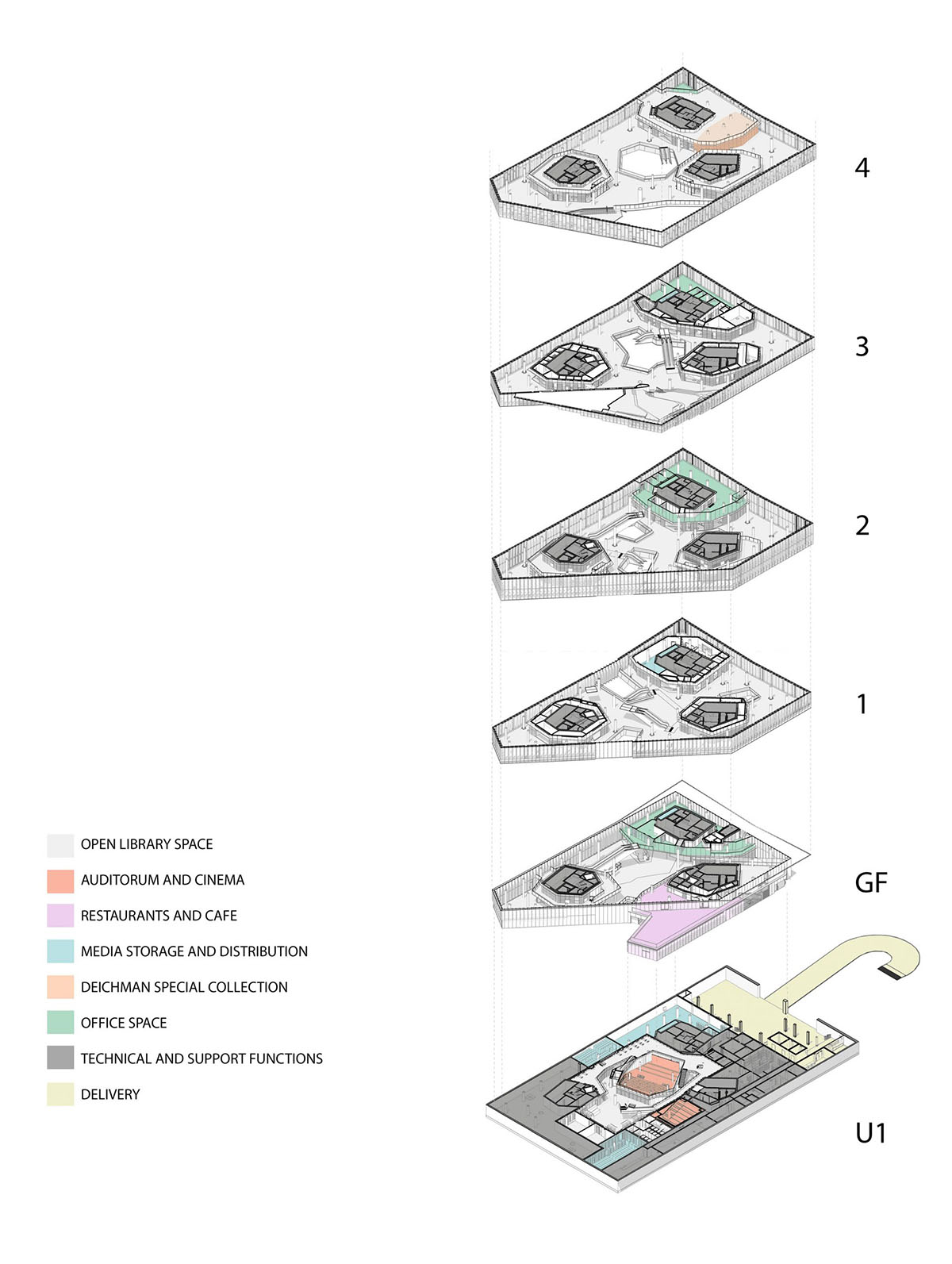
Axonometric drawing - program
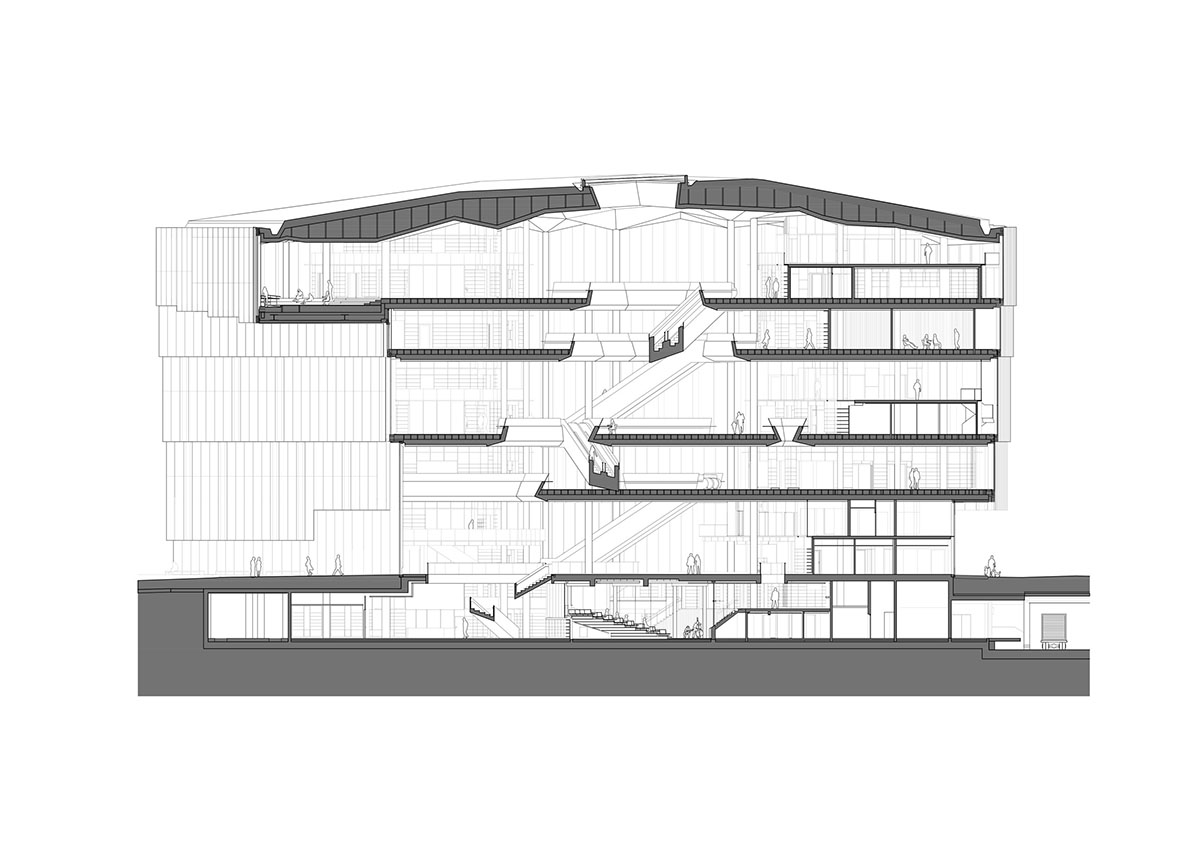
Section
Atelier Oslo is a young, award-winning architecture studio that designs environmentally friendly public buildings and transformation projects. The office portfolio ranges from larger urban development projects, to single-family houses, cabins, and installations.
Lundhagem, founded in 1990 by Svein Lund and Einar Hagem, the office today consists of over 60 employees and is managed by six Partners; Svein Lund, Einar Hagem, Mette Røsbekk, Per Suul, Kristine Strøm-Gundersen and Mona Sævareid Carlmar.
Lundhagem's wide ranging portfolio includes holiday homes, private villas and large scale residential and housing projects, office and commercial developments, notable cultural and educational projects, hotels and leisure complexes and urban masterplans.
Project facts
Project name: Deichman Bjørvika
Architects: Atelier Oslo and Lundhagem
Location: Oslo, Norway
Size: 19,600-square-metre
All images © Einar Aslaksen
All drawings © Atelier Oslo & Lundhagem
> via Atelier Oslo & Lundhagem
