Submitted by WA Contents
ONE-CU Interior Design Lab completes interiors of Guiyang Vanke - Guanhu Sales Center in China
China Architecture News - Jul 08, 2020 - 15:00 3806 views
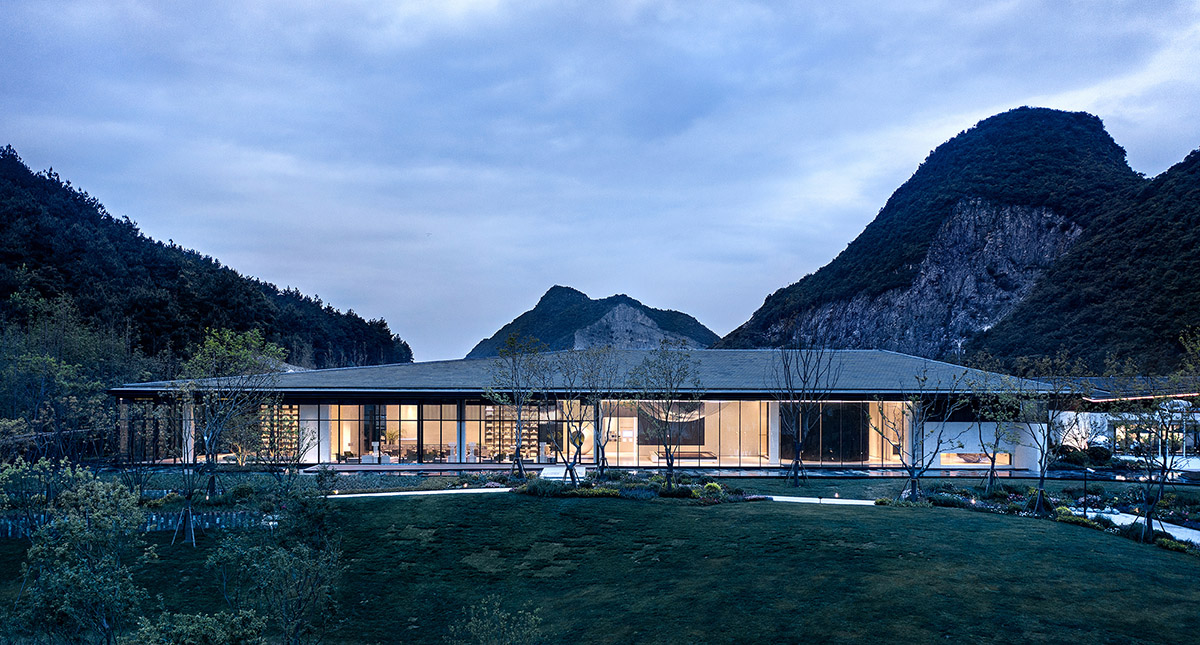
ONE-CU Interior Design Lab has completed the interiors of the Guiyang Vanke - Guanhu Sales Center in Guiyang, China, the project is described as "a space hidden in landscape and isolated from the bustling city."
ONE-CU is a renowned Chinese interior design agency equipped with a group of far-sighted desjgners who boast rich experience in approaching projects.
Each designer is "one" crucial part of the team and when those "one" parts unite the independent yet ingrated ONE-CU is formed and given unlimted potential.
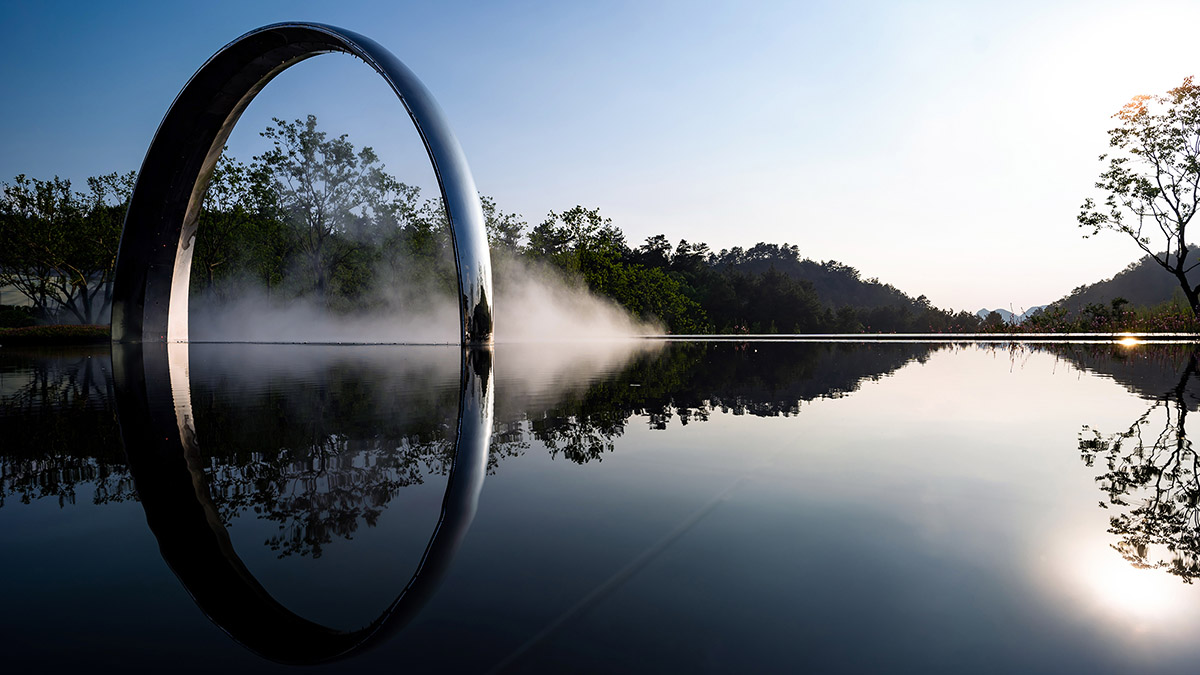
Image © YIMA BENTENG
Living under mountains and beside water
This project is about exploring the boundary between the near and the far, and finding the balance between nature and the bustling city. It's a space that enables people to get close to nature while immersing in artistic interior scenes.
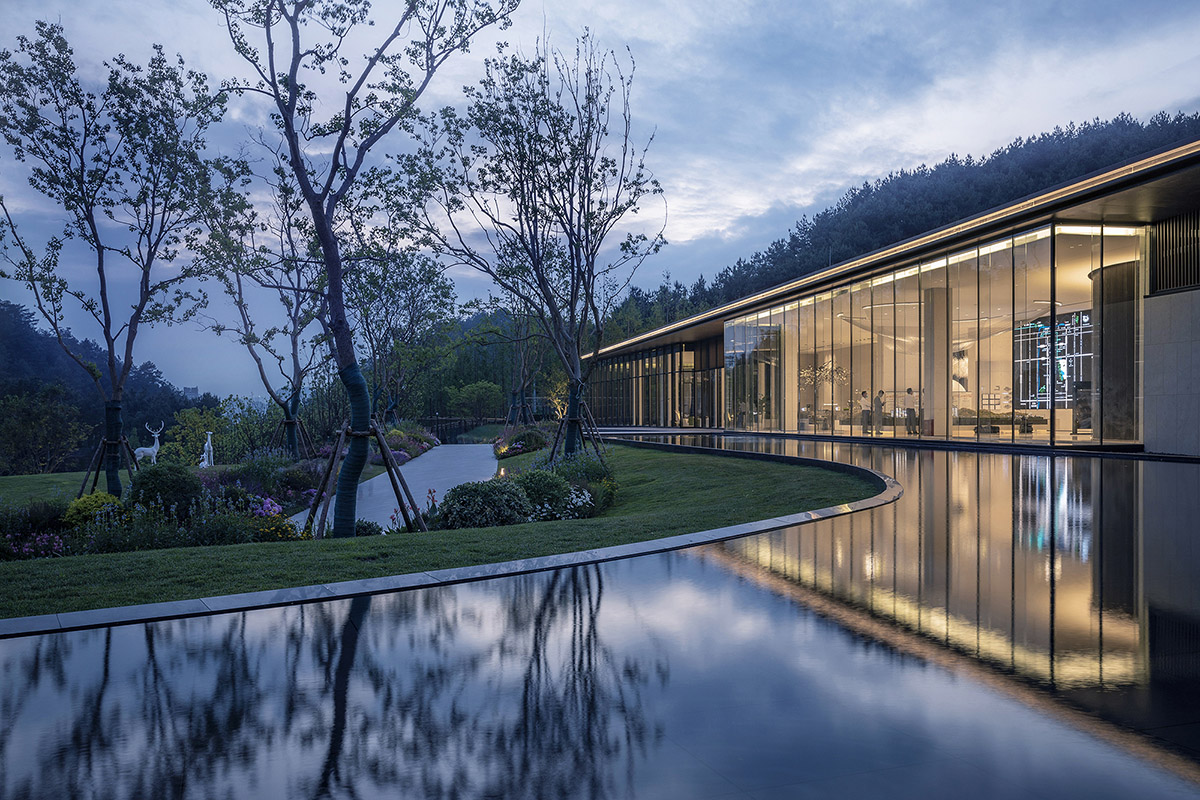
Image © Jin Weiqi
Interior | Artistic ambience
Outside | Nature
ONE-CU Interior Design Lab adopted dramatic and artistic expressions to interpret the relationship between the spiritual world and natural environment, intending to guide people to live a cozy life close to nature. Artworks in the space were used as the media to communicate inner languages.
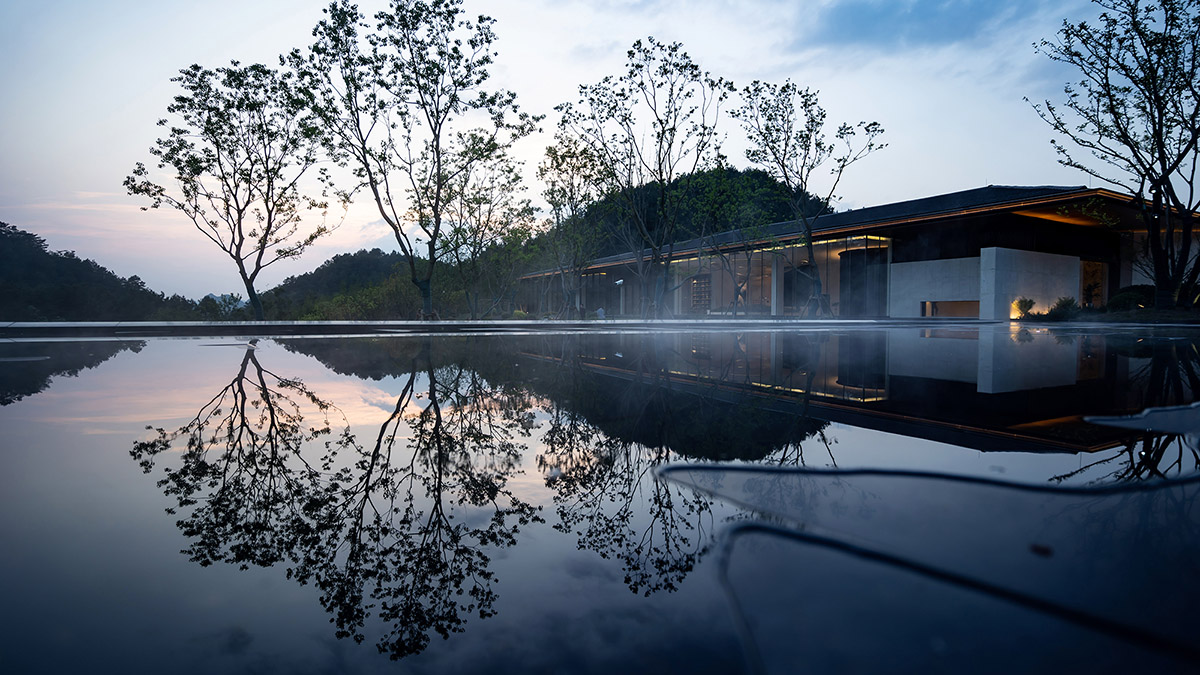
Image © YIMA BENTENG
Integration of water and mountains
The project is situated at a plot which boasts enchanting lake view, isolated from the bustling downtown area. Taking advantage of the natural surroundings, the design team tried to build a space that integrates with mountains and water.
In addition, they worked to create a sensitive spatial atmosphere, hoping to provide subtle and touching sensory experiences.
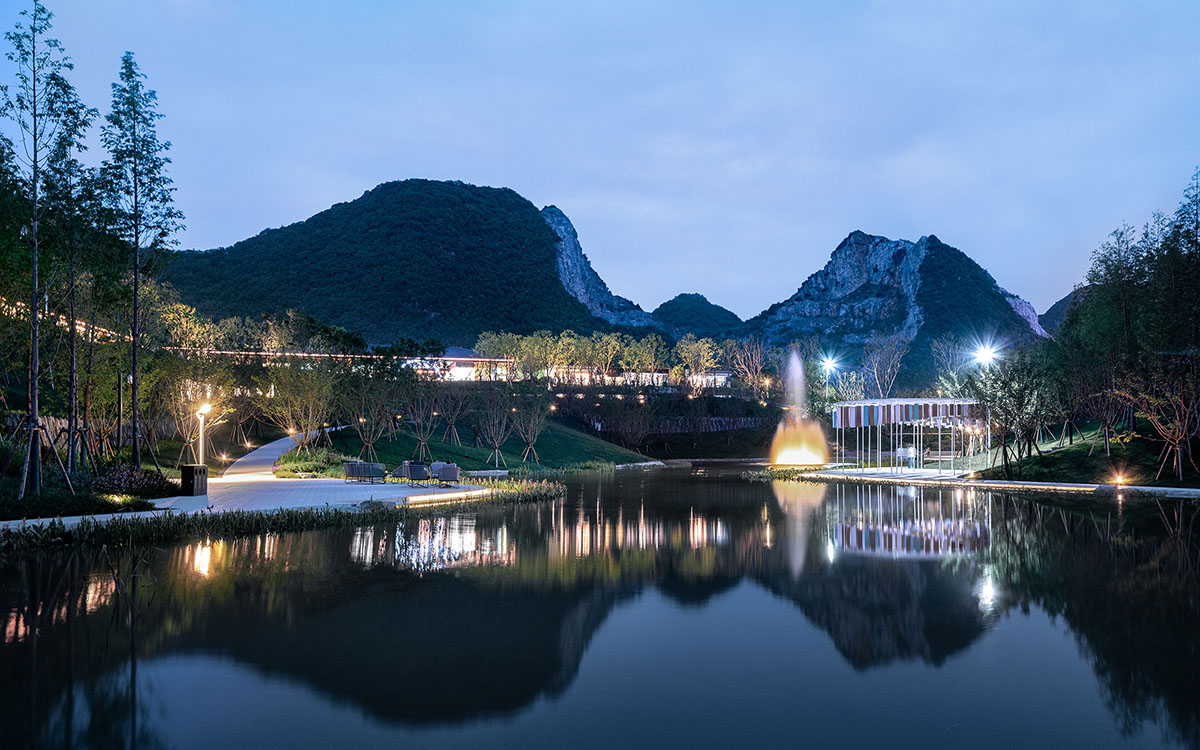
Image © XUEER
Circulation that balances implicit and explicit relationships
Functional areas are scattered throughout the space, generating a smooth and clear circulation. The designers well balanced the relationship between the implicit and explicit and also incorporated unknowns and interaction into the layout, in order to leave more space for imagination. The interaction between people and static items stimulated by the unknown can inject vitality into the space.
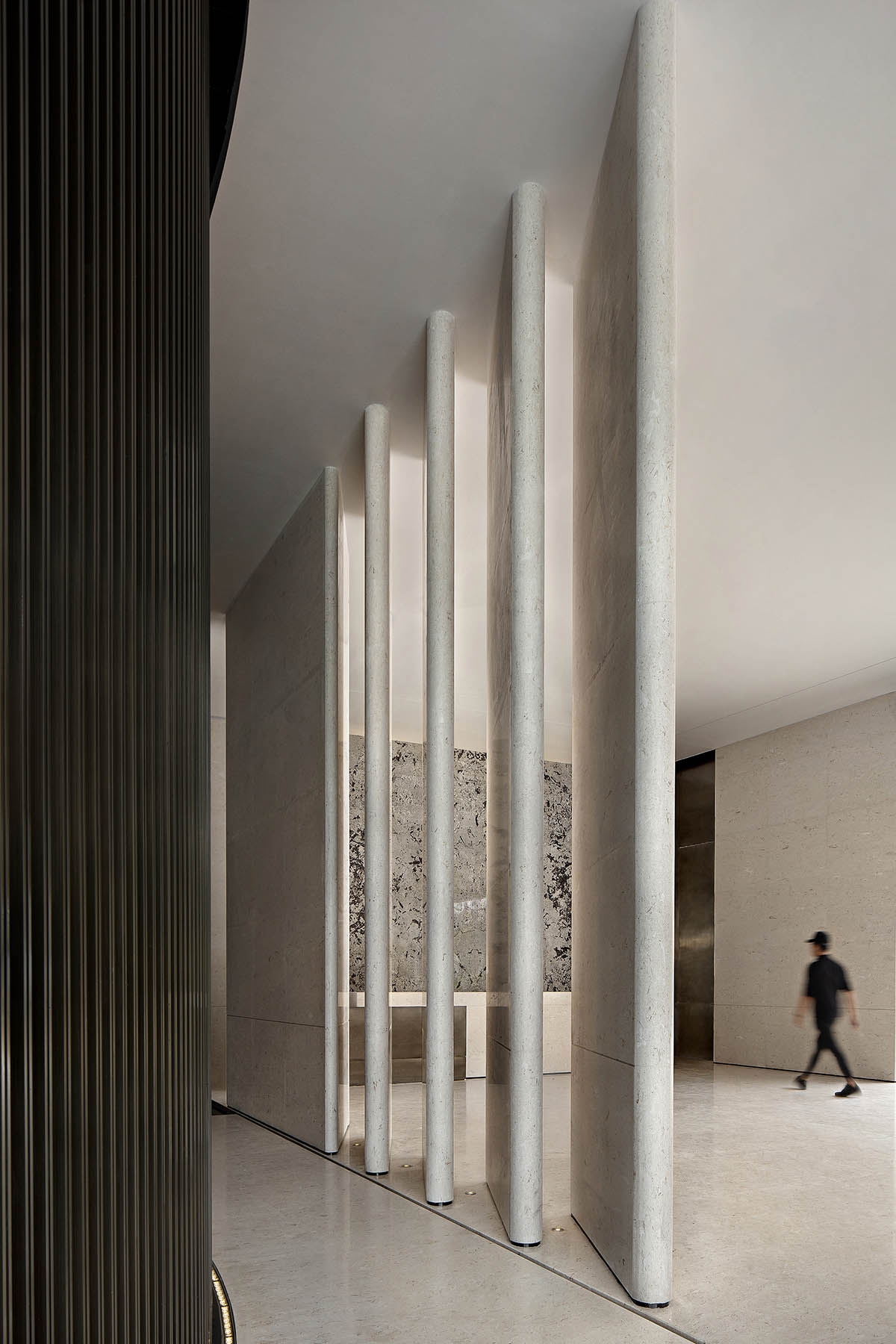
Image © INTERPRETATION SUBLIMATION
Transitional space full of exploration
The foyer features a beige hue and blank surfaces, which produce a simplistic spatial tone. Marbles with grains and wooden art installations were brought in to alleviate the empty feeling of the expansive space. Items in the space are connected with nature and art. Only when interacting with people can they start playing a role.
The full-height partitions generate an implicit aesthetic while showcasing magnificence. The passageway is partly hidden, attracting visitors to explore the space inside.
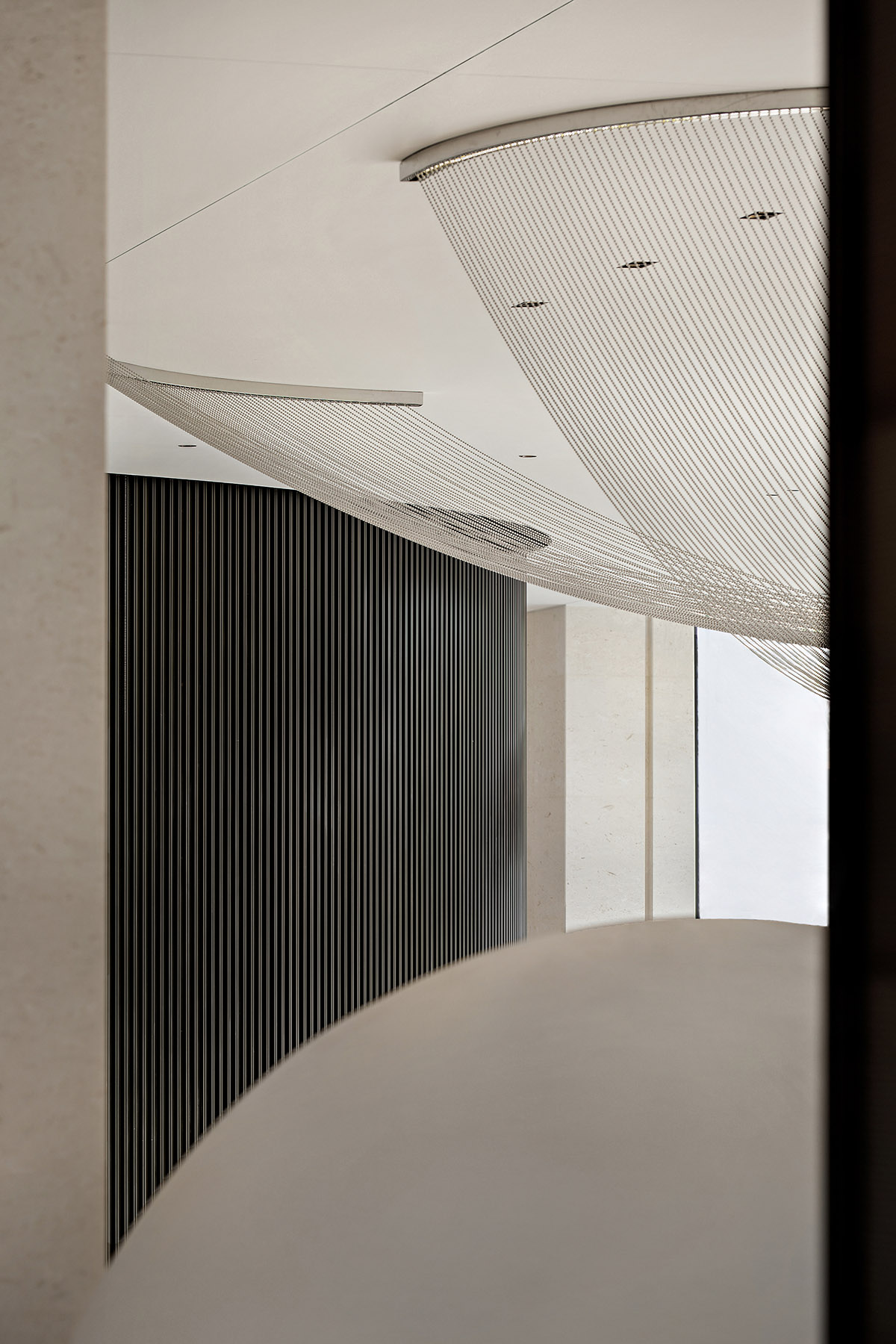
Image © INTERPRETATION SUBLIMATION
Many elements in the space embody natural forms and textures. The wooden art installation at the corner shows a primitive and free tension, while the curved black partition beside it draws on the form of densely-growing bamboo.
In addition, the artwork suspended from the ceiling looks like floating clouds. Those details are impressive, which continuously enrich the scenes and experiences.
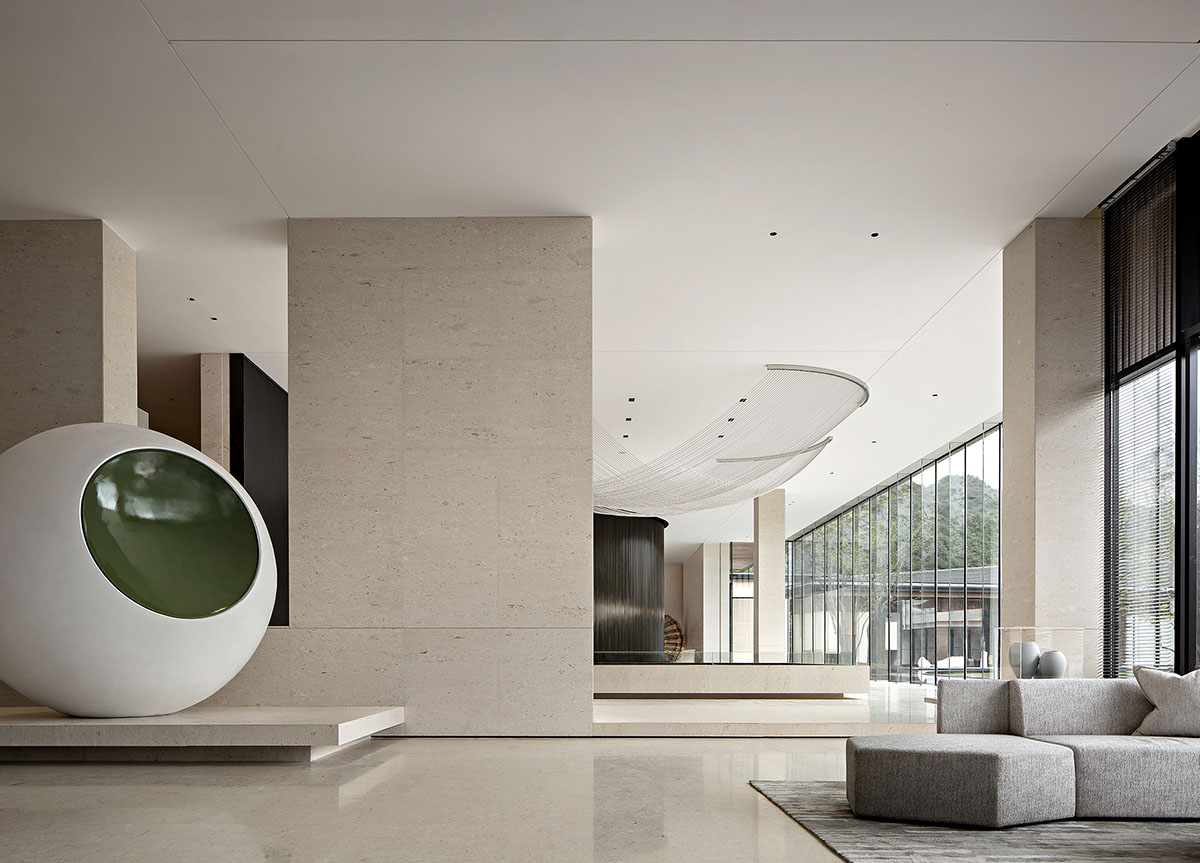
Image © INTERPRETATION SUBLIMATION
Artistic shared sitting space
The shared space is defined by openness and integration. A shelf full of artworks and books erects in the space, functioning as part of the wall and making a difference to visual effects.
The light hues balance the massiveness of architectural structures, and also enrich the sense of layering of the space. The water bar is closely connected to the resting area and negotiation area, together forming a socializing anchor point.
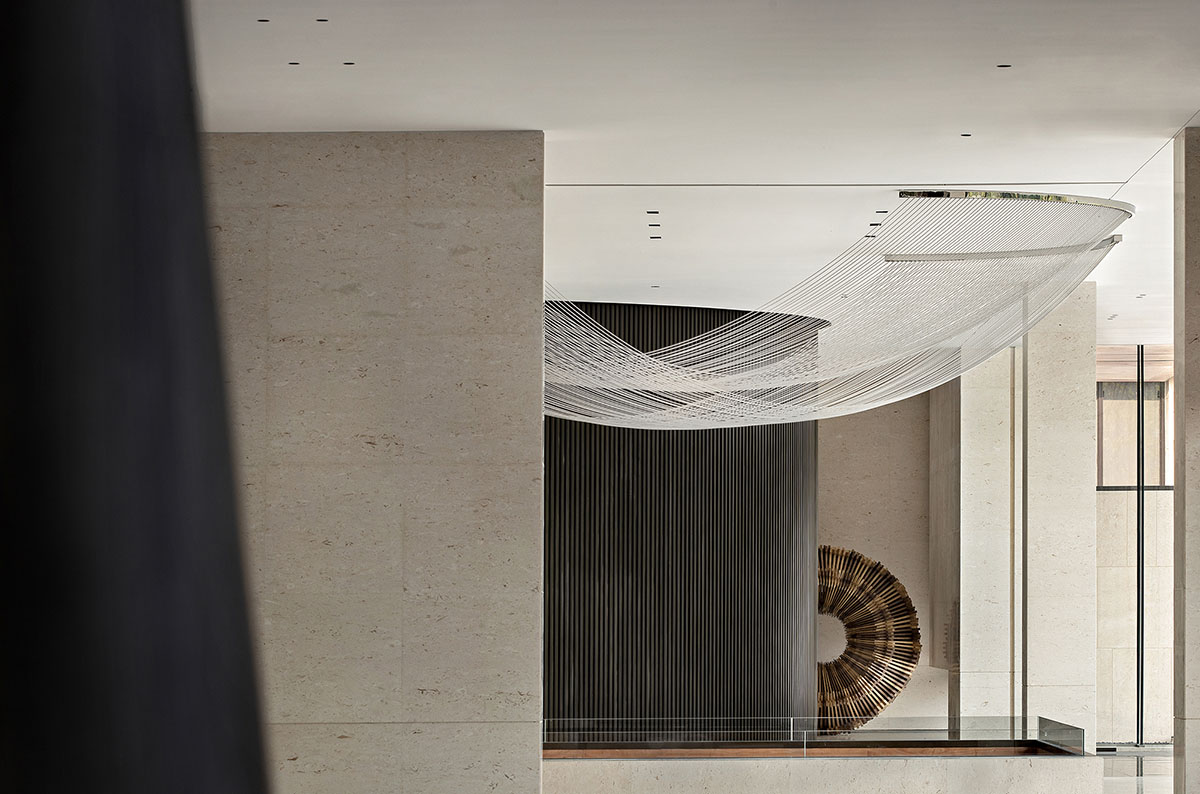
Image © INTERPRETATION SUBLIMATION
Intimate and poetic future lifestyle
Featuring artistic aesthetics and minimalism, the space stimulates people to interact with nature. The window blinds reveal part of the outside scenery, and immerse the visitors in the beauty of nature.
The entire wall at the in-depth negotiation area is highlighted by books and artworks, without any other adornments. The sunken structure breaks the empty feeling while also enriching visual experiences. Moreover, the circular seating booth provides different angles of view. With the fireplace at the middle, this area offers a warm and pleasant atmosphere for talk.
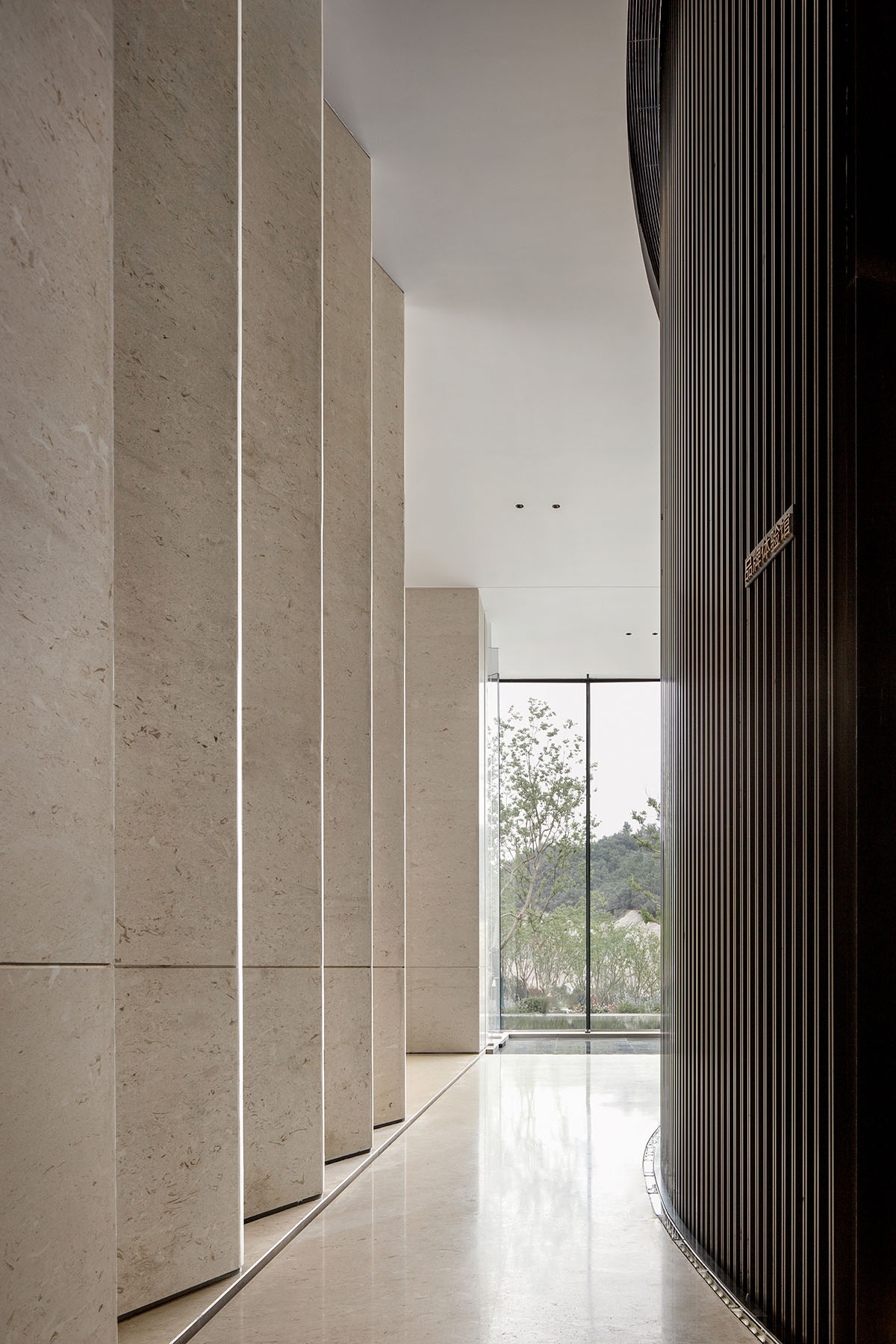
Image © INTERPRETATION SUBLIMATION
The mountains in the distance loom out of the mist, while the residences nearby exude a romantic artistic ambience and an intimate living atmosphere that heals the mind.
The project conveys a lifestyle where people can stroll around mountain shades, stay away from the hustle and bustle of the city and coexist with nature in harmony. It provides a pure environment, guiding modern urbanites to explore the ideal living experiences in their mind.
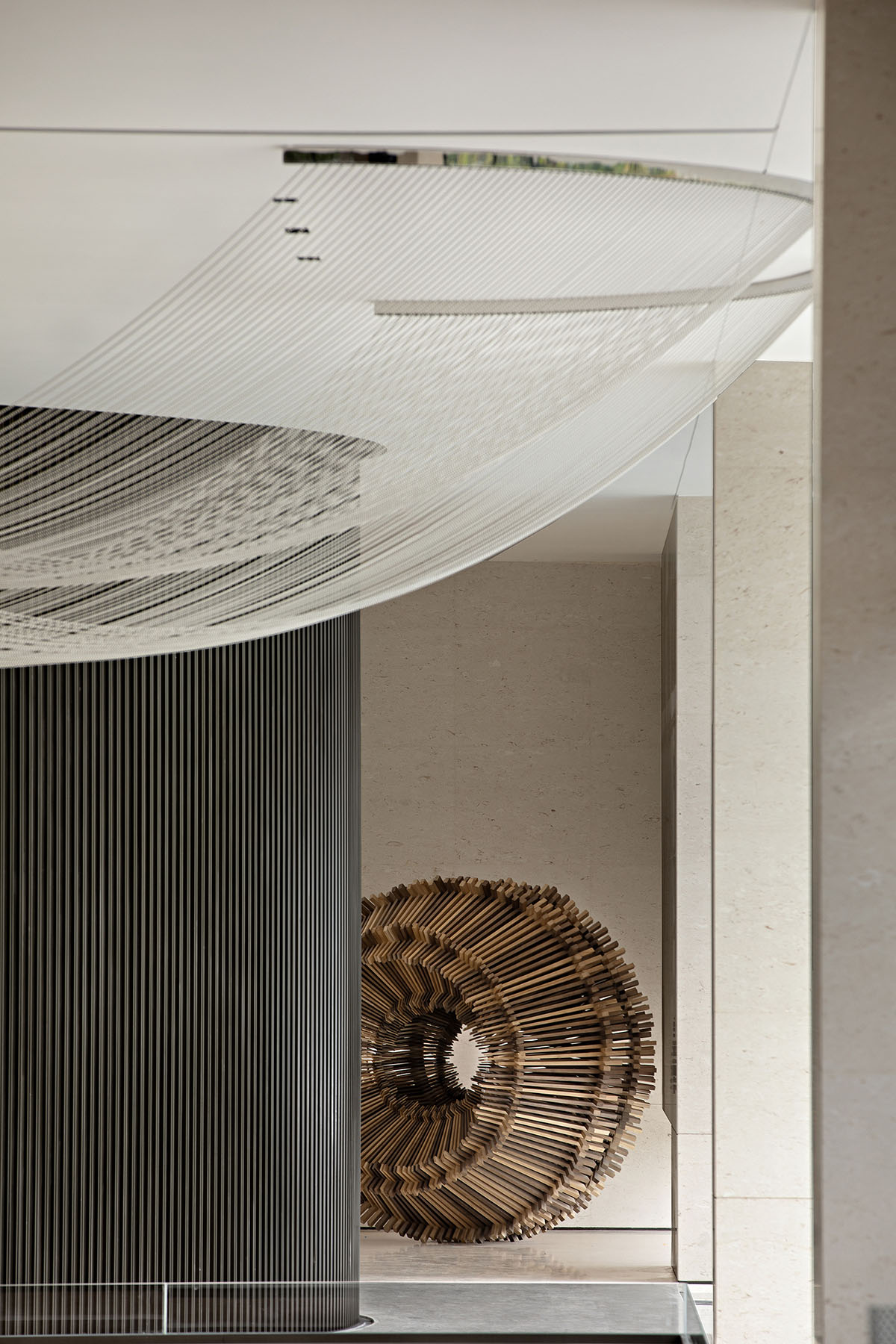
Image © INTERPRETATION SUBLIMATION

Image © INTERPRETATION SUBLIMATION

Image © INTERPRETATION SUBLIMATION

Image © INTERPRETATION SUBLIMATION

Image © INTERPRETATION SUBLIMATION
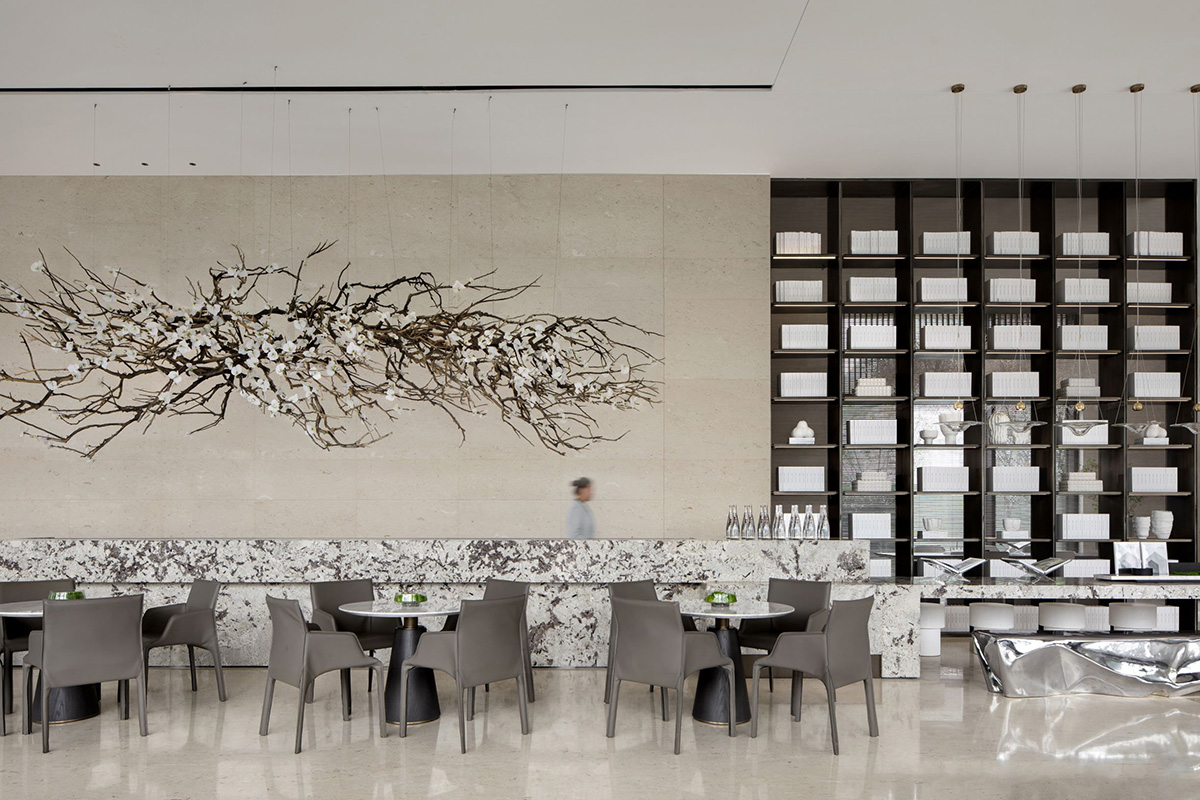
Image © INTERPRETATION SUBLIMATION

Image © INTERPRETATION SUBLIMATION

Image © INTERPRETATION SUBLIMATION

Image © INTERPRETATION SUBLIMATION

Image © INTERPRETATION SUBLIMATION
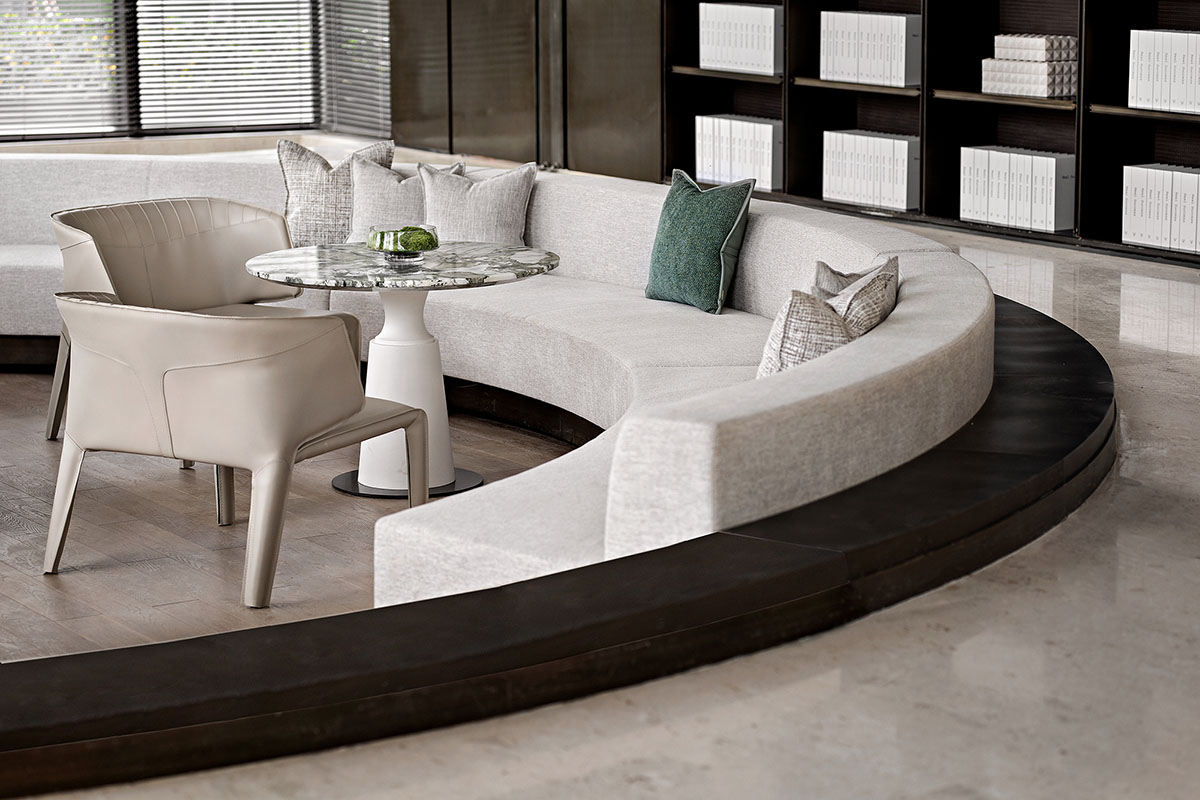
Image © INTERPRETATION SUBLIMATION
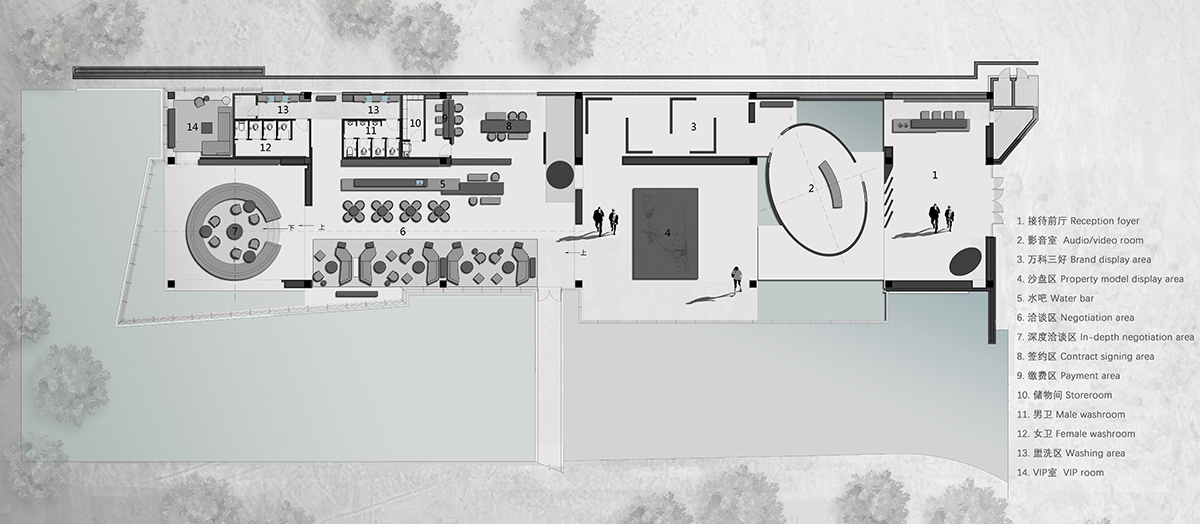
Image © ONE-CU Interior Design Lab
Project facts
Project name: Guiyang Vanke - Guanhu Sales Center
Location: Guiyang, China
Interior finishing design: ONE-CU Interior Design Lab
Decoration design & execution: ONE-CU Interior Design Lab
Area: 1,000 m2
Completion time: May 2020
Main materials: marble, bronze brushed stainless steel, steel net, wood veneer
Architectural design: Walton Design & Consulting Engineering Co., Ltd.
Landscape design: DAOYUAN DESIGN
Special thanks to: Guiyang Vanke
All images © Interiors — INTERPRETATION SUBLIMATION
Images © Landscape — YIMA BENTENG, XUEER, Jin Weiqi
Top image © INTERPRETATION SUBLIMATION
> via ONE-CU Interior Design Lab
