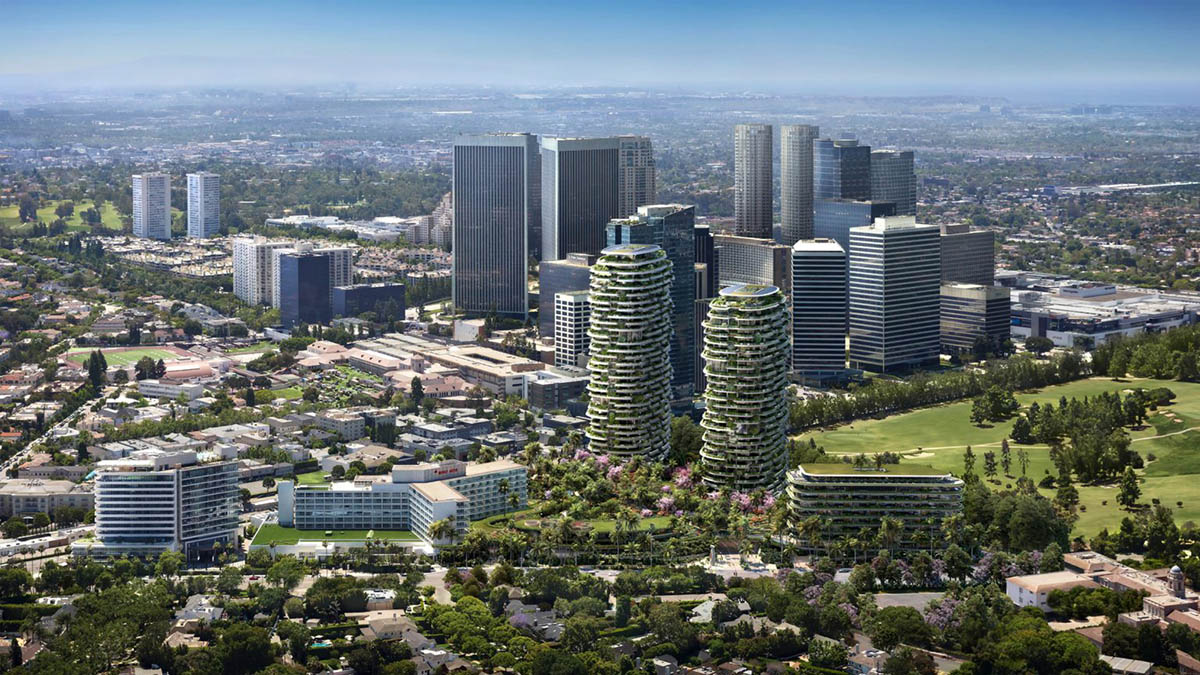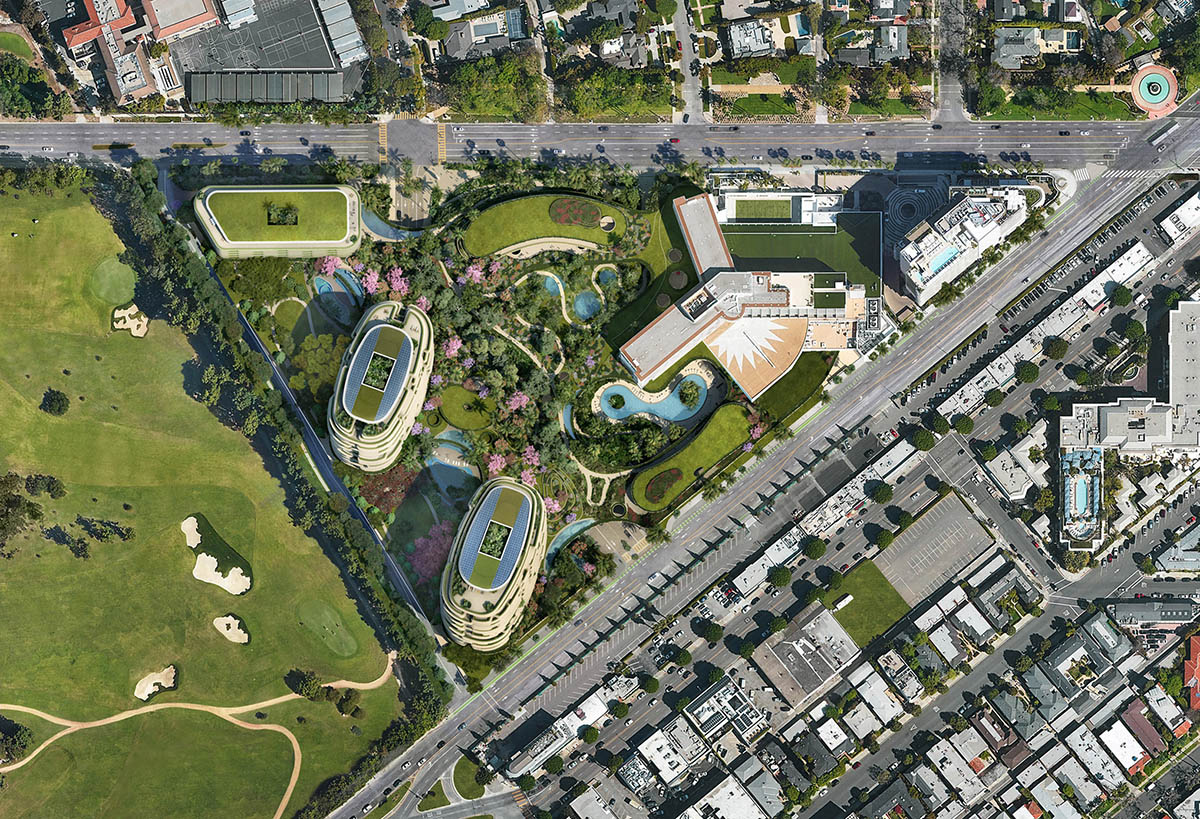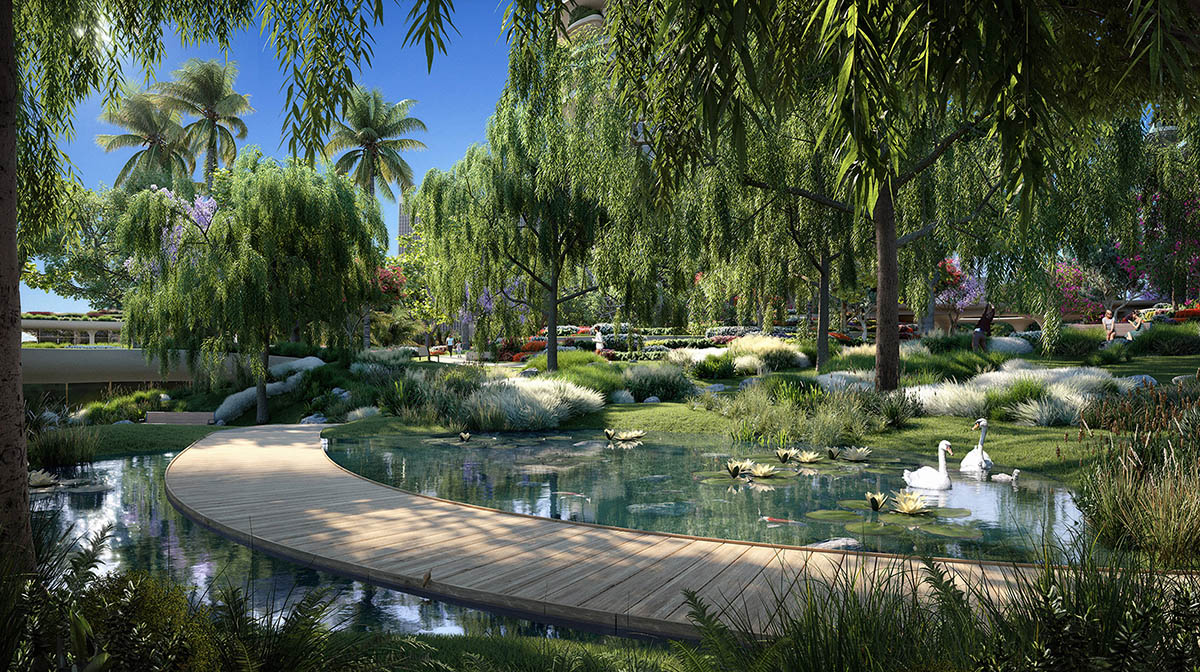Submitted by WA Contents
Foster + Partners designs One Beverly Hills with sinuous lines and lush botanical gardens
United States Architecture News - Jul 07, 2020 - 13:21 4029 views

Images and detailed plans have been unveiled for a new mixed-use development for a site in Beverly Hills which is designed by Foster + Partners. A new masterplan will consist of a pair of condo towers and botanicals gardens.
Dubbed as One Beverly Hills, the new masterplan was envied by developers Alagem Capital Group and Cain International, the complex will be designed on a 17.5 acre site which is a home to the Waldorf Astoria Beverly Hills hotels and the Beverly Hilton.
The project will be situated on triangular site, just behind the Waldorf Astoria and Beverly Hilton Hotel sites, which takes place at the intersection of Wilshire Boulevard and Santa Monica Boulevard.
The overall masterplan will include 303 units, with an adjacent hotel containing 42 high-end suites, and 37 condominiums. On the lower levels, the complex will include a retail podium filled with restaurants and shops.
Concentrating the height on the Century City side of the property, the masterplan will create 10 acres of open space and Botanical Gardens, 4.5 acres of publicly accessible Botanical Gardens and a 3.5-acre private garden for the residents of One Beverly Hills.
The gardens will have 2 miles of walking paths threaded through, a mile in the public gardens and a mile in the private garden.
Foster + Partners will be working with Gensler as Executive Architect and RIOS for landscape architecture for the complex.

"The elegant Santa Monica & Gardens residential buildings are 200 feet apart to preserve view corridors and are located on the southwestern side of the property," stated the project website.
"The Luxury Hotel & Residences building on Wilshire Boulevard is set back 45 feet from the road and carefully screened with lush native plantings. The existing Beverly Hilton and Waldorf Astoria Beverly Hills hotels remain on the property’s eastern portion."
The renderings show that on street level, the Botanical Gardens will offer educational opportunities, environmental benefits and a sense of wellness for visitors which will be accessible for its visitors.

On Wilshire Boulevard, the 900-foot Palm Collection will also be home to a public Sculpture Garden. A mile of pathways featuring new vistas, tranquil water features and shaded seating areas takes you through nine distinct gardens to enjoy an immersive experience for the senses.
"With three-quarters of the plantings being water-smart, the extensive greywater system will fulfill all the garden’s irrigation needs," stated the project website. "The Botanical Gardens are designed for sustainability and reflect One Beverly Hills’ commitment to environmental responsibility and improved health."
"A conservancy will oversee the Botanical Gardens. This diverse, community-based organization comprised of One Beverly Hills residents, school and community leaders, and representatives from the hotels will manage the gardens and the educational opportunities."
"Programming will include cross disciplinary exchanges with district school classes and docent-led tours. Primary funding for the maintenance of the gardens will be from the hotel owners and residential homeowner’s association."

A motorway, called The Merv Griffin Way, cuts the project and connects to the Wilshire Boulevard and Santa Monica Boulevard, it will remain open and is described as a "landscaped platform, allowing the botanical gardens to stretch across the site."
The Luxury Hotel & Residences on Wilshire feature carefully planted balconies to blend with the landscape. The 10-story building is set back 45 feet from Wilshire Boulevard behind a landscape of trees and California foliage.
The sustainability strategy of One Beverly Hills will include a series of climate-conscious goals and objectives that align with the City’s General Plan and in many cases, exceed it.
One Beverly Hills will integrate smart technology to reduce energy consumption and promote wellness. LEED Platinum certification, WELL certification, Net Zero Greenhouse Gas Emissions (GHGs) and recycled or captured water for all irrigation and water features are among the objectives for the project.
The review of the project is expected to be completed in one year or maybe in 2021 and the construction work is expected to begin in late 2021 and anticipated for completion in 2024.
All images © DBOX
> via One Beverly Hills
