Submitted by WA Contents
Light green, grey tones and mirrored surfaces dominate interiors of an apartment by Atelier Dialect
Belgium Architecture News - Jun 25, 2020 - 11:09 5579 views
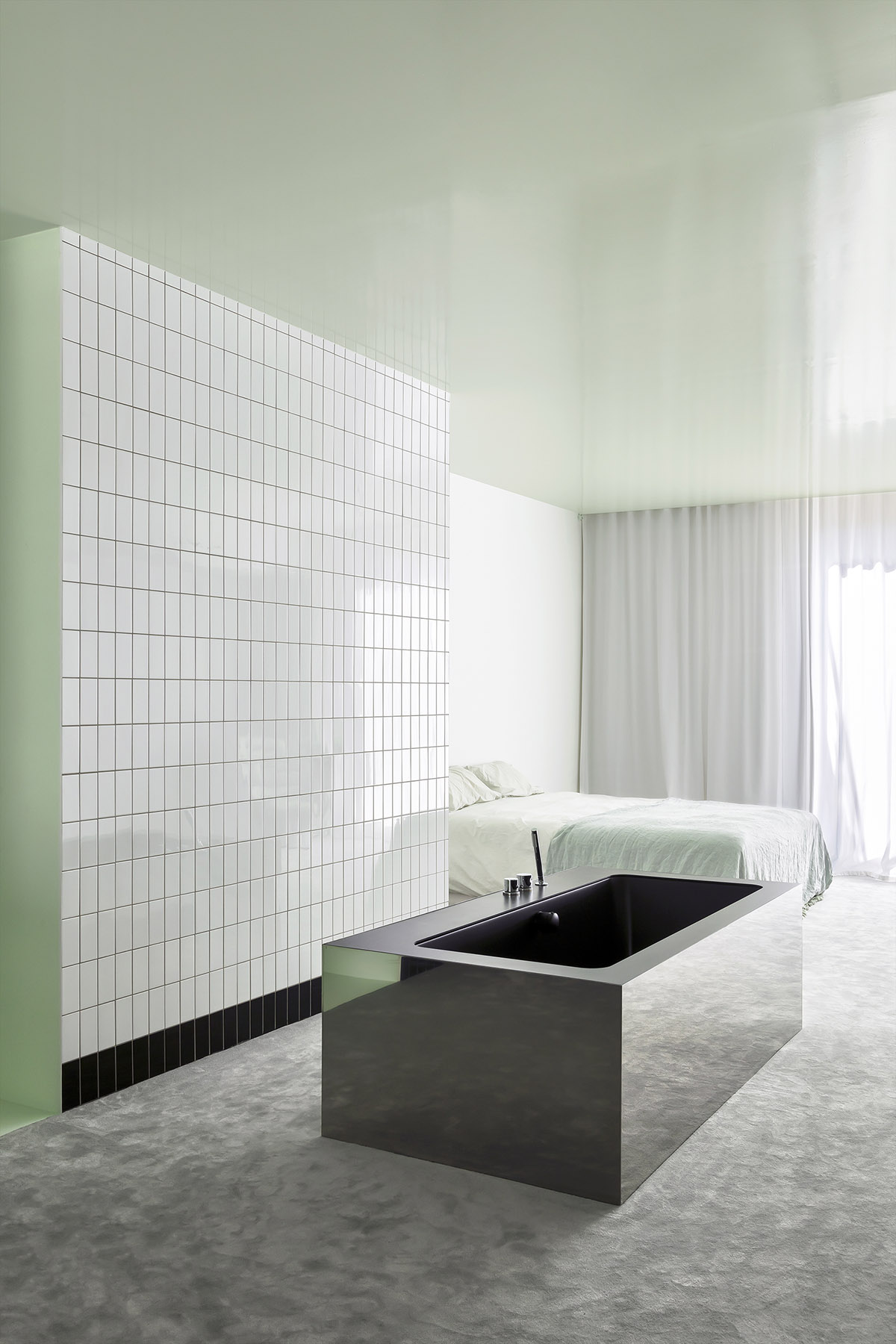
Belgian design studio Atelier Dialect has used different hues of green and grey colors by harmonizing them with mirrored surfaces for the interiors of an apartment in Antwerp, Belgium.
Named Apartment A, the studio renovated the interior of the apartment after a previous architect made several changes which didn't make happy the client.
Then, Atelier Dialect decided to create a light-filled, bright, calm and moody interior space by combining different colors with different material palette.
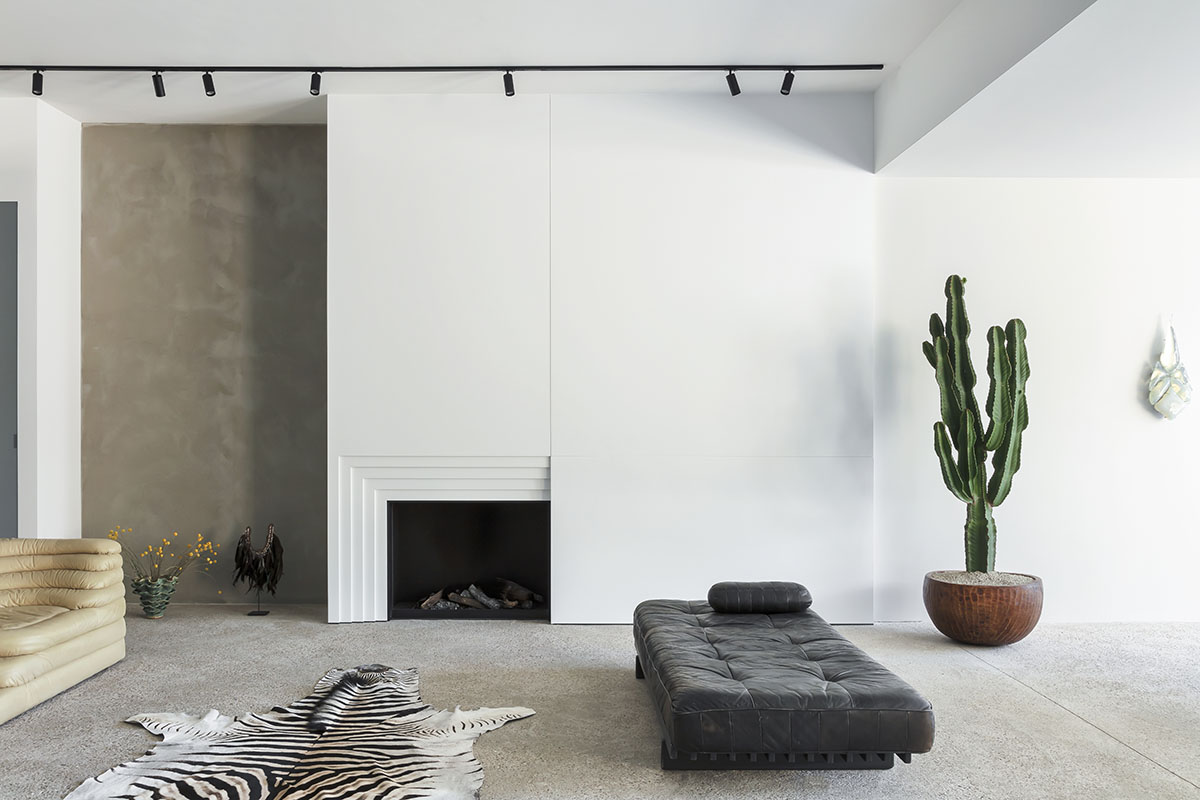
Addressing to minimalism, but enriched with small interventions and minimal fixtures, the studio created a punctuated while wall for a fireplace in the living room. Cemented walls come together delicately with the fireplace.
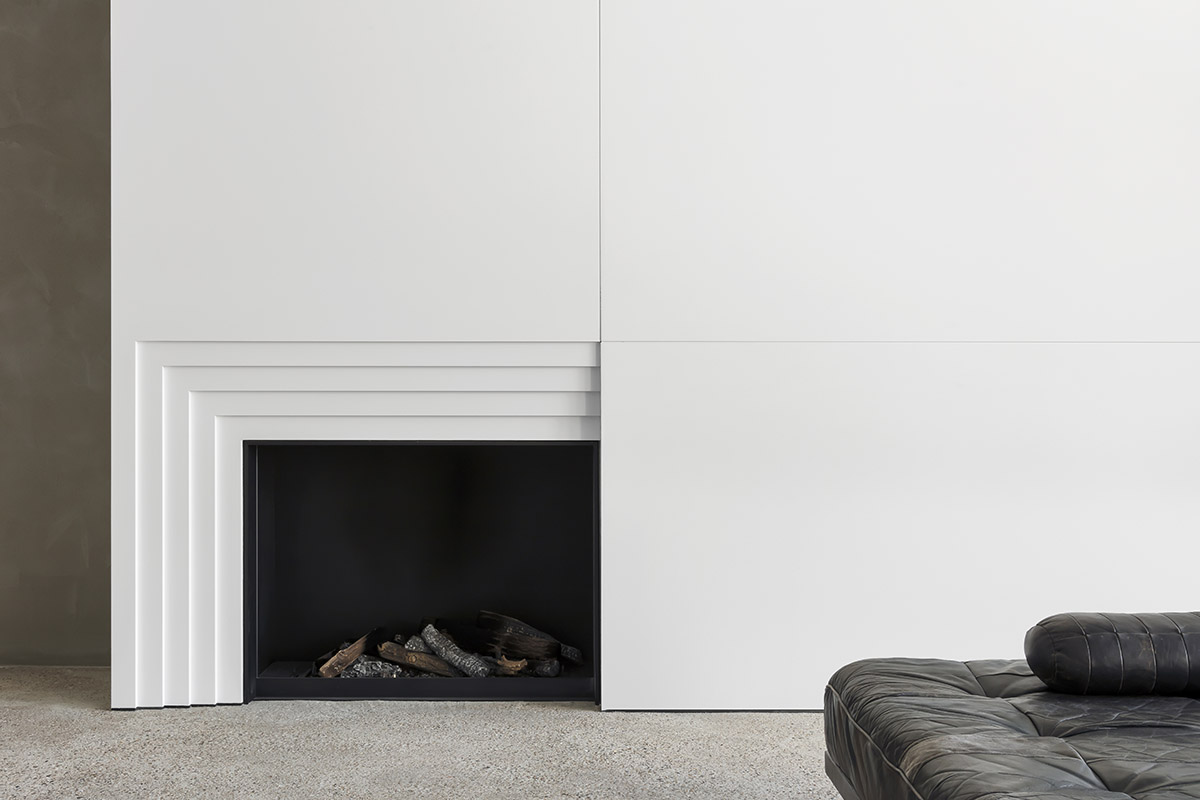

Dominated by a neutral color palette, the studio aimed to create a smooth transition between colors and materials which affect the overall look of the apartment.
For the floors, the studio used sanded concrete and laid a small piece of carpet which adds a pure aesthetic harmonized with black and minimal sofa.

In the living room, the designers created an open wall-unit in sanded stainless steel and mirror and used a bench in black oak. A more colorful appearance makes more vivid the living room.
However, the floor was still kept in minimum with a light grey-colored carpet which complements a pinkish table. A black bench provides an extra space, acting as a shelve, for books or any piece that will be displayed.
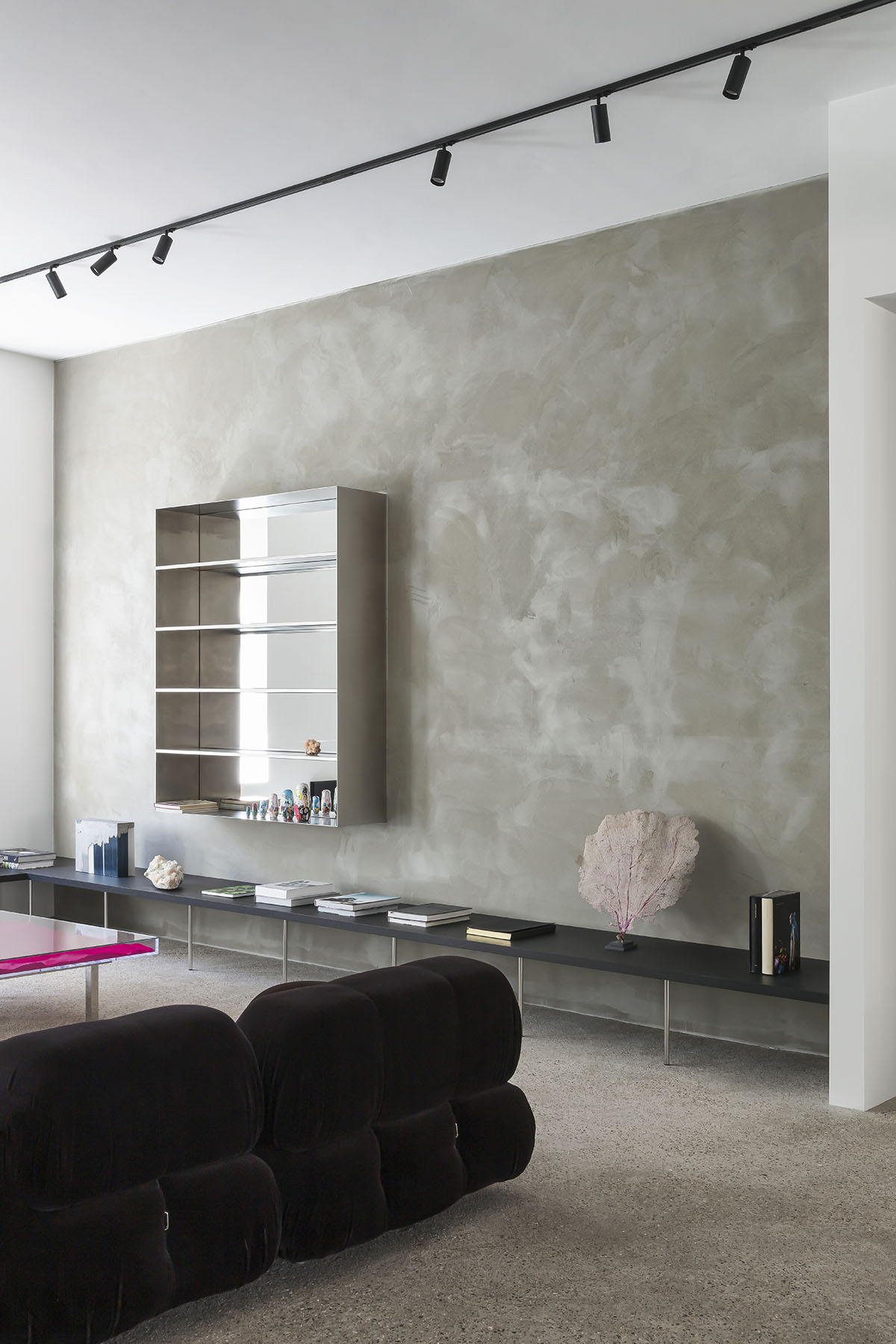
"The original idea was to use the color of polyurethane foam," said Jonas Blondeel, co-founder of Atelier Dialect. "This didn’t work out so we went for this green. It works well with the stainless steel and the carpet."
"It was a renovation project. The previous interior architect already made a lot of choices."
"We intervened because the client was not happy with the way the apartment was evolving. So we had to design the place with the ‘constrictions’ of the previous decisions that where made," Blondeel added.
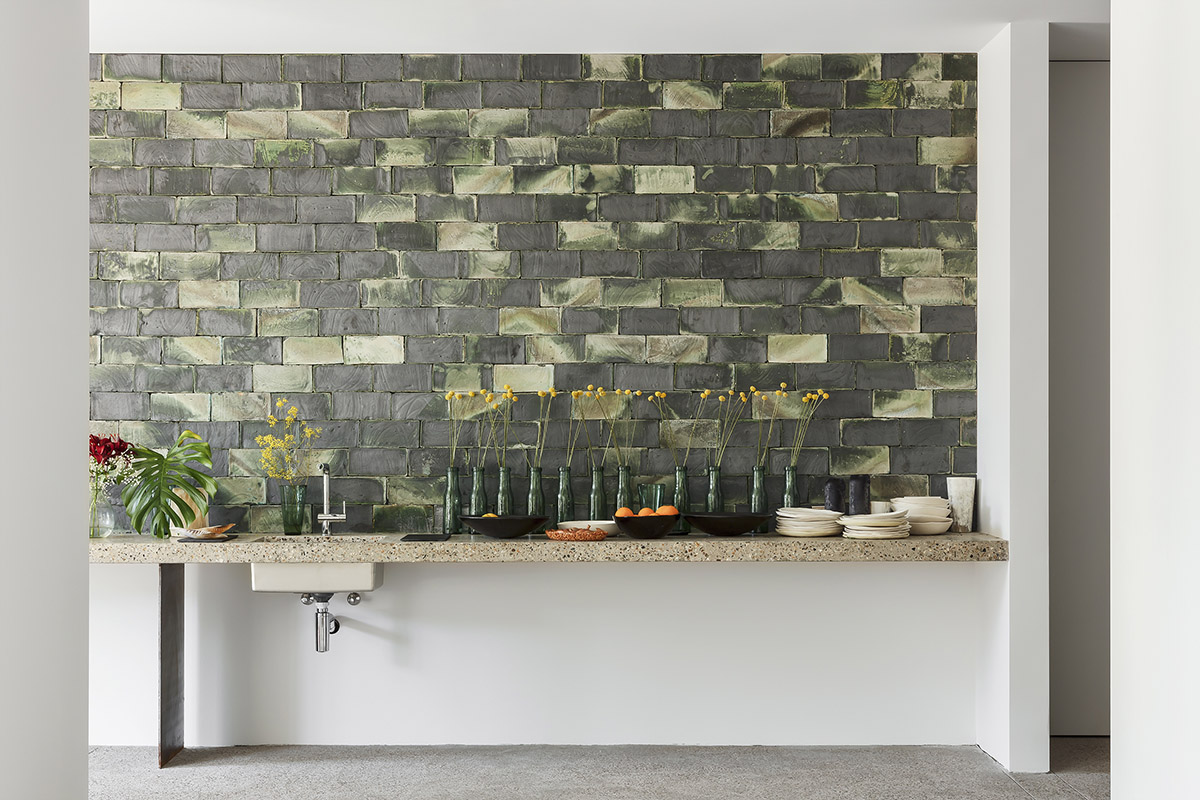
A greenish wall mixed with grey tiles offers a decorative element with exposed-aggregate concrete shelve to carry the kitchen pieces.
Metallic table and chairs designed by Flemish designer Maarten Van Severen. The green tiles were designed by the previous architect.

"Our client knew our style and gave us ‘carte blanche’," added Jonas Blondeel. "Nevertheless they where closely involved with the design process."

There is a special interval space in the apartment, this space is privatized by curtains designed by Nathalie van der Massen and features a daybed designed by Jonas Van Put.
Ceiling was designed in black mirror glass which complements the smoothness of the space.
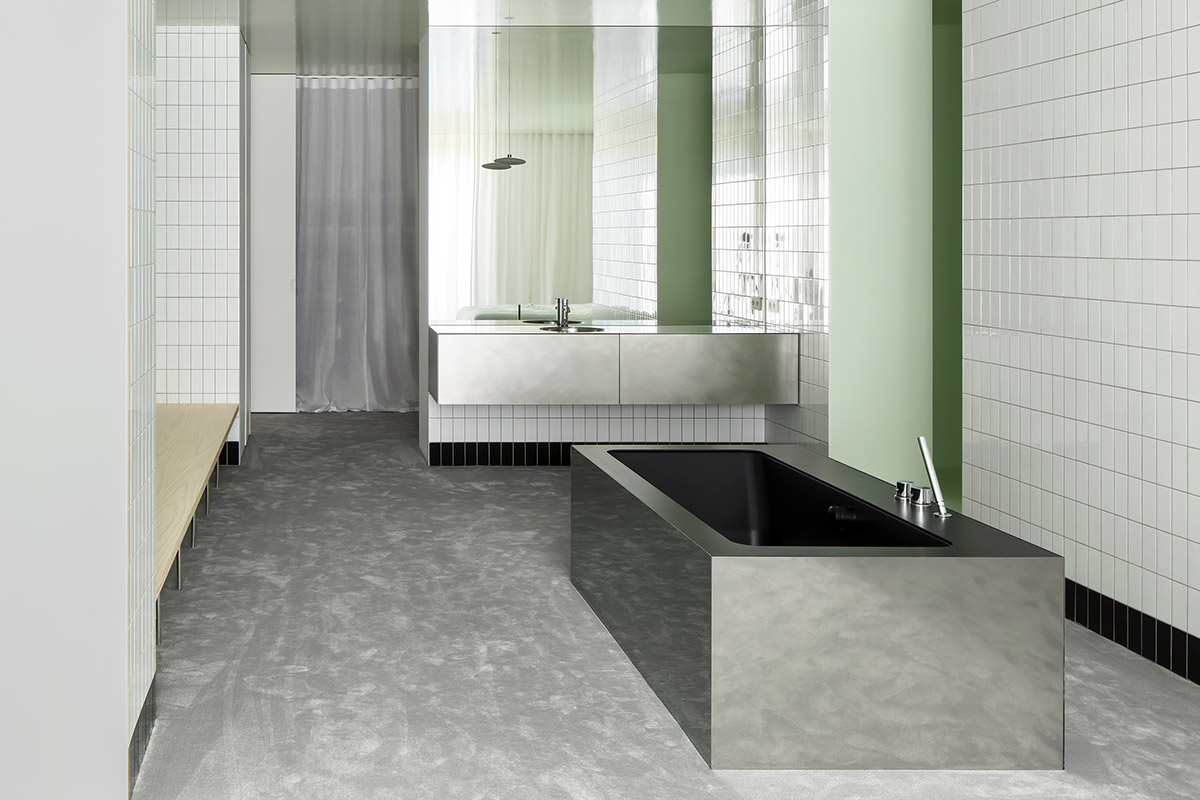
In the bathroom, the designers used the same color and material palette. They used a fixed carpet on the floor, with a high gloss green paint on the ceiling.
Metro tiles and mirror on the walls increase the depth of the space in a layered manner. A bathtub, situated at the center, is the hero of the bathroom - the bathtub is made of mirrored steel.
There is a small bench made of plywood. Sink was also made up of sanded stainless steel. A lamp used in the bedroom was designed by Peter Zumthor. Shower curtain is made of polyester.
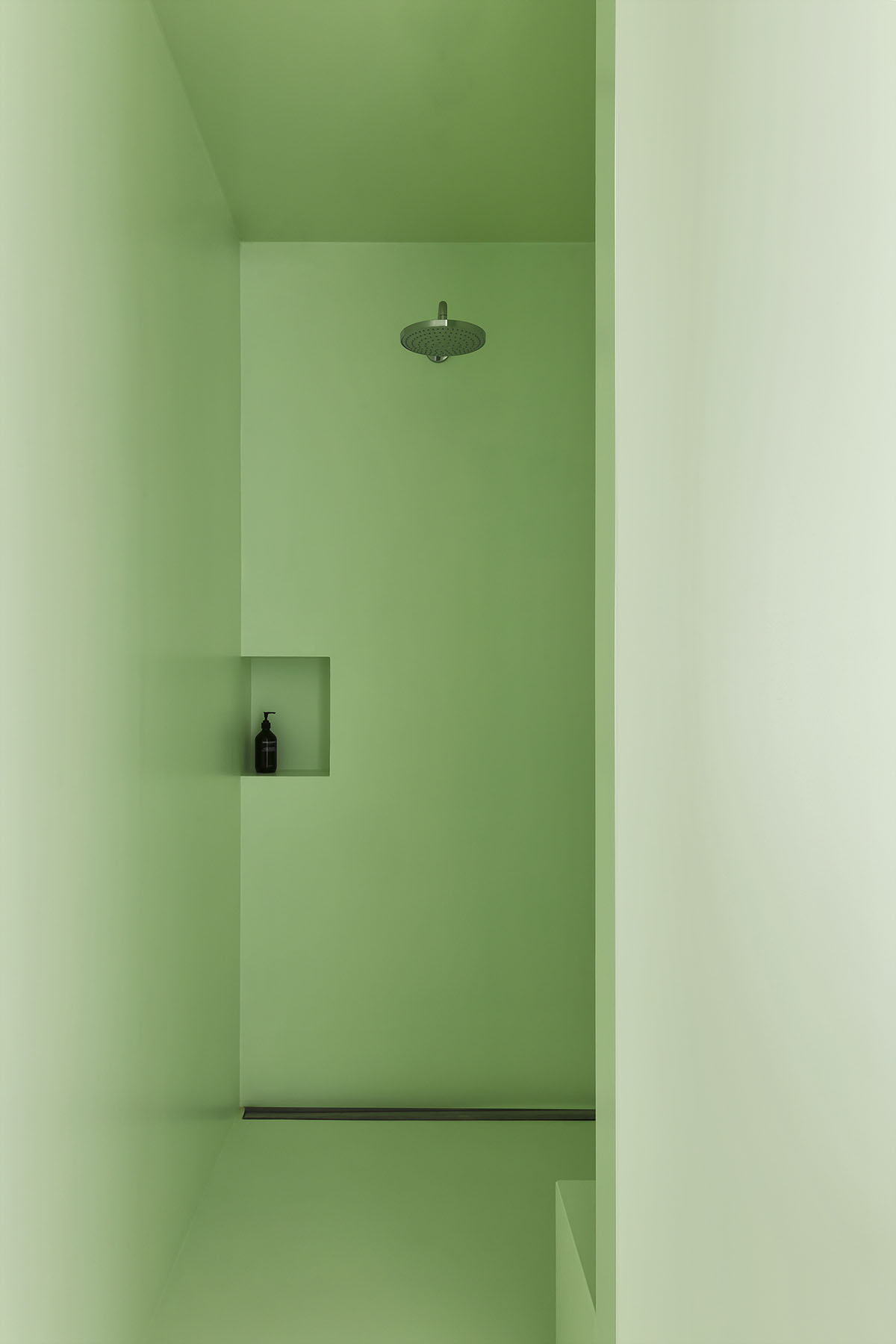
Green tones continue in the shower with a small niche to provide a space for bath accessories.

This room was designed for children and is distinguished with a curved wall in plywood to install a sense of privacy.

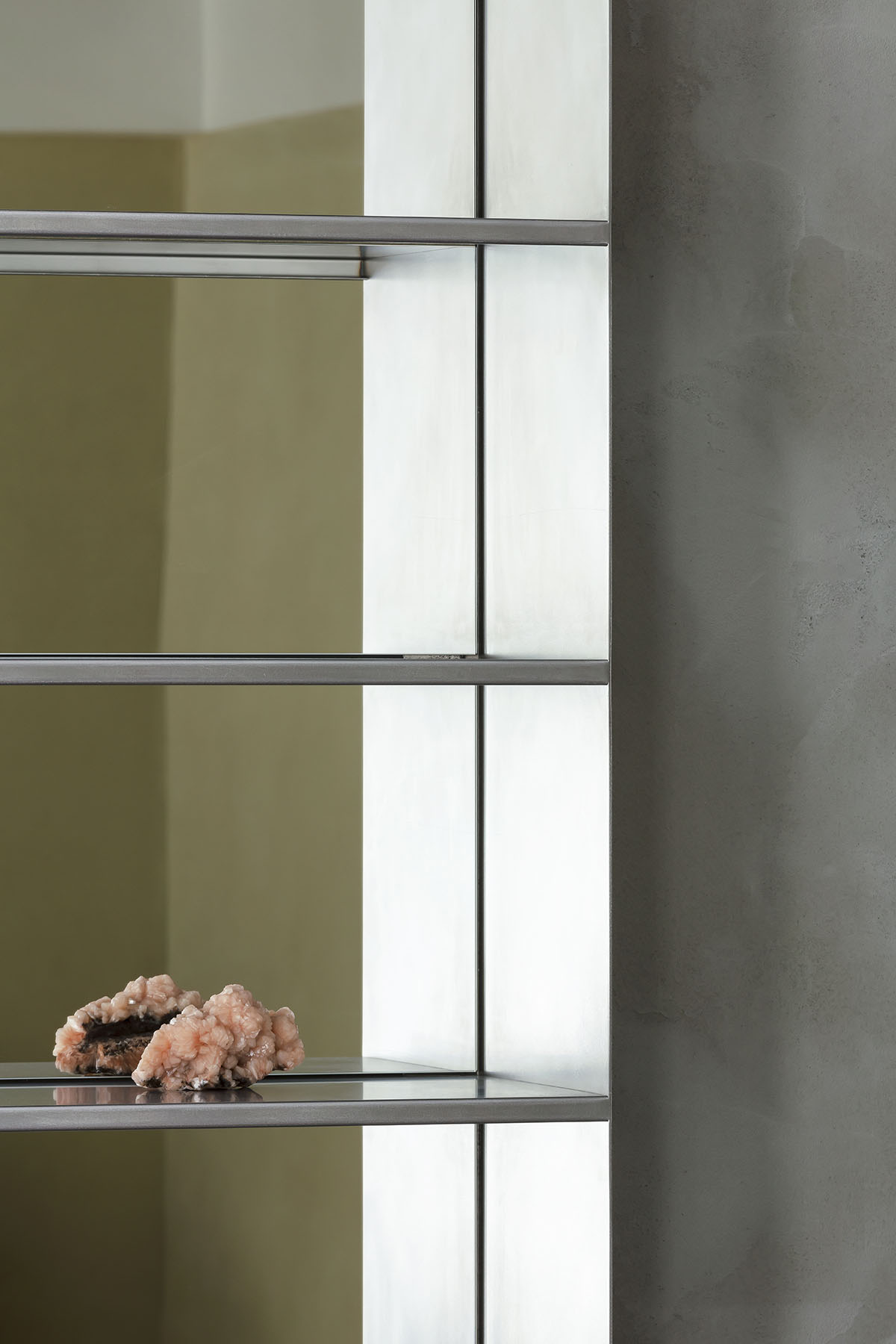
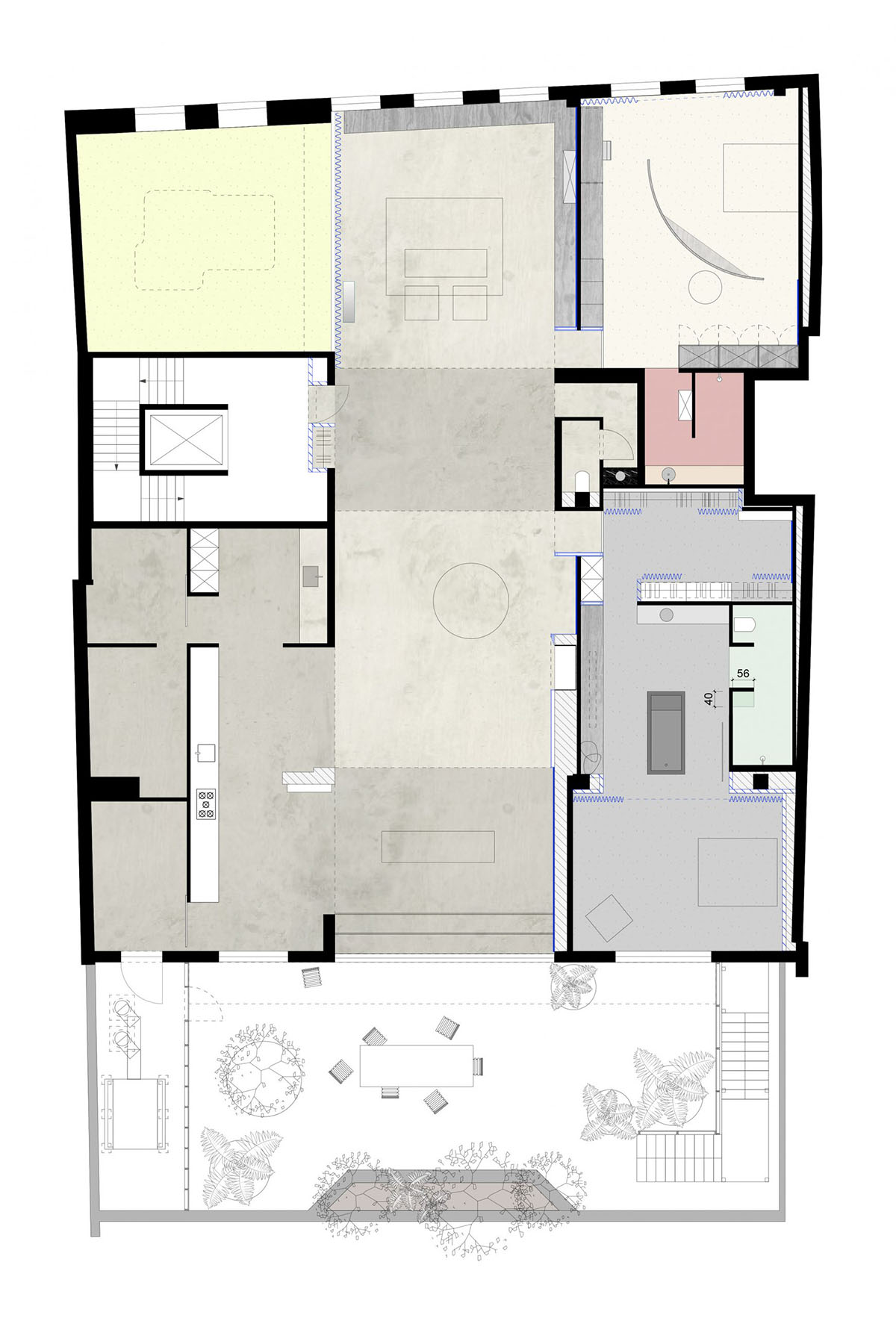
Floor plan. Image © Atelier Dialect
Atelier Dialect was founded in 2012 by Pierric De Coster and Jonas Blondeel. The studio's name refers the unique design language of each individual working on a project.
The studio produces interior projects and custom-made furnitures, objects complementing their interior designs.
All images © Piet-Albert Goethals
> via Atelier Dialect
