Submitted by WA Contents
Robert Silke & Partners designed apartment that features "anthropomorphic" curves in Cape Town
South Africa Architecture News - Jun 11, 2020 - 13:39 6508 views
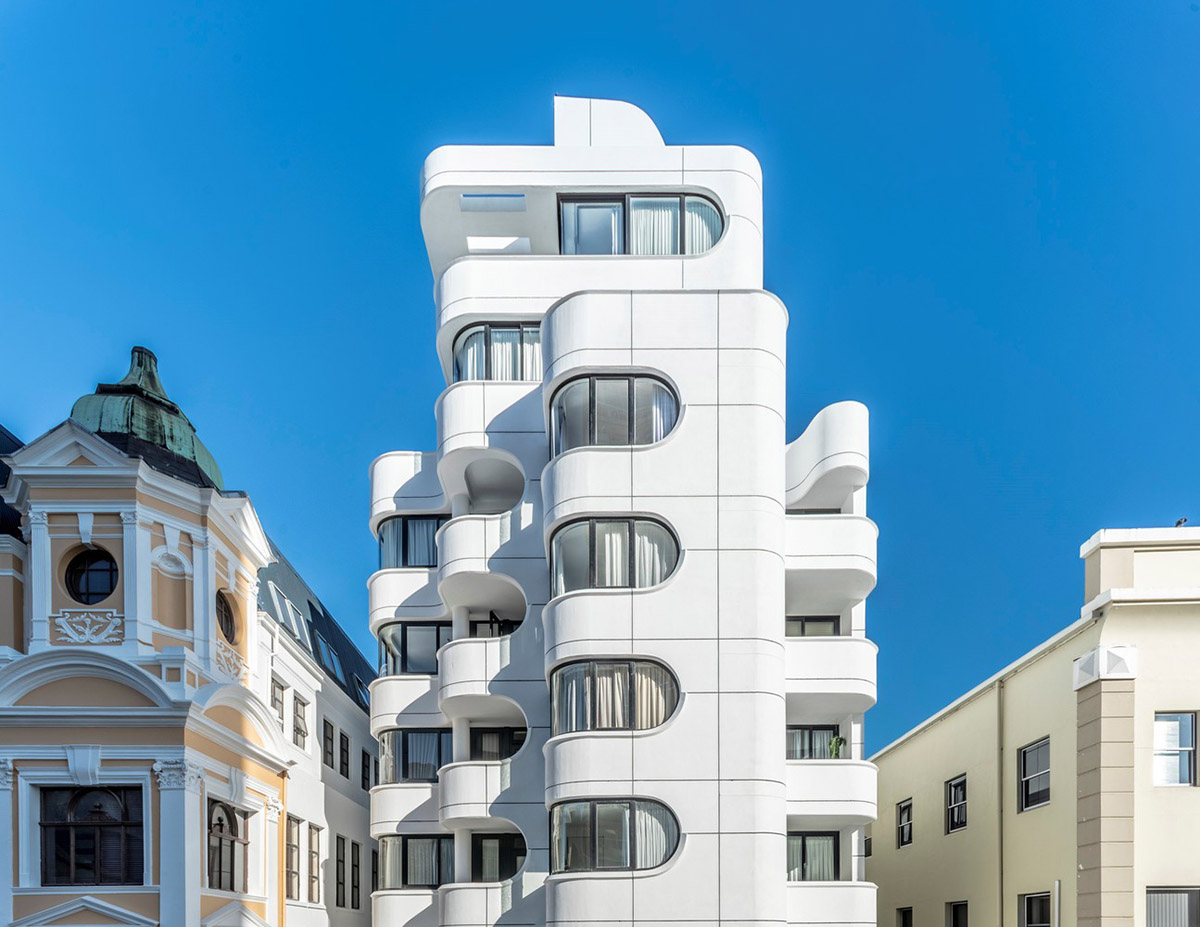
Cape Town-based architecture studio Robert Silke & Partners has completed a new apartment that features "anthropomorphic" curves in the heart of Cape Town’s old city legal district - directly opposite the Cape High Court.
Called Tuynhuys Apartment, the 4,444-square-metre apartment contains 47 units and features rounded edges that respect its own surrounding.
Set in a stoic row of Victorian and Cape Dutch commercial buildings, this playful and exuberant (but never irreverent) new residential building proves that innovative modern high-rises are indeed possible (and even desirable) in the most sensitive of historic locations.
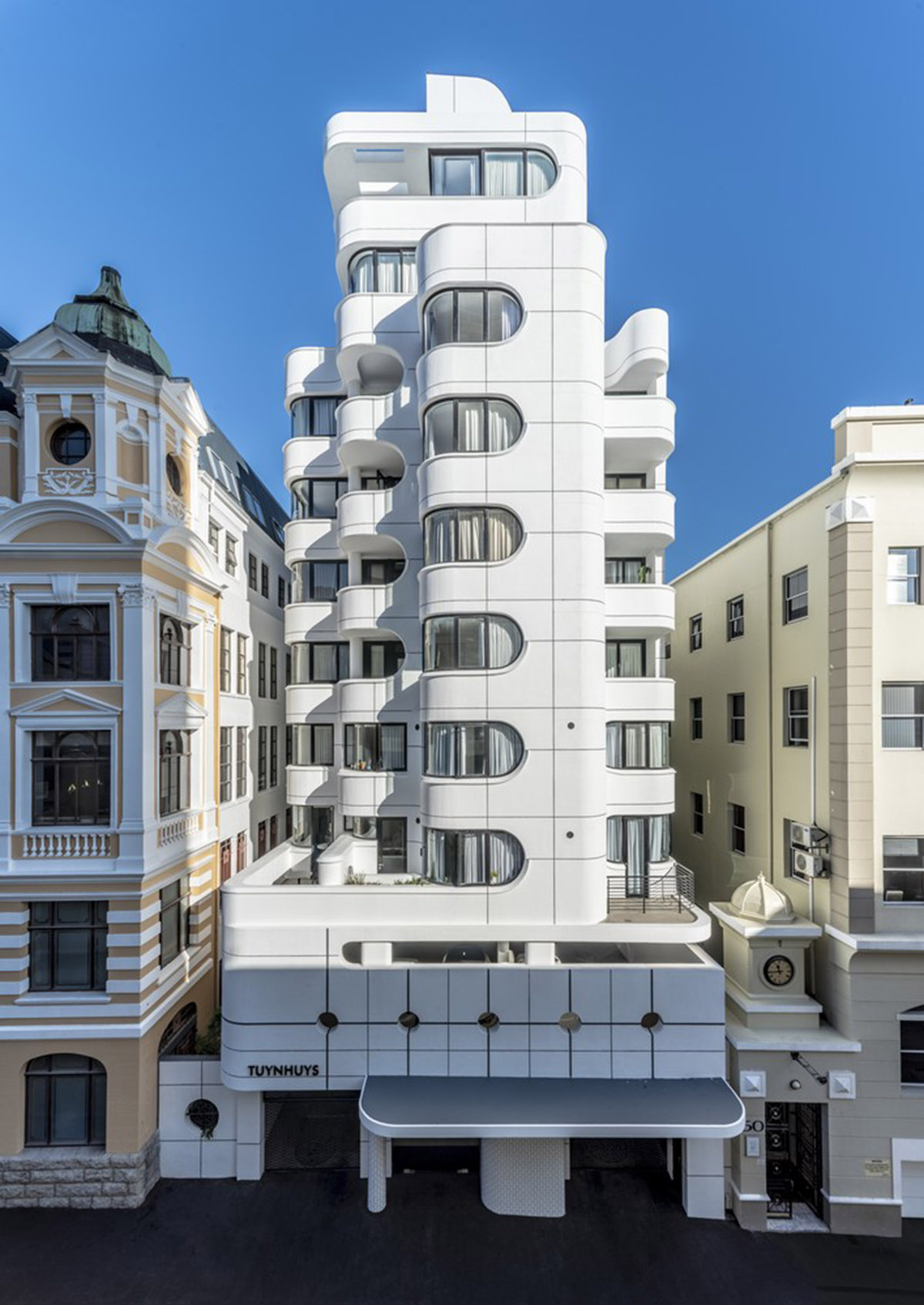
"We wanted to create something that was responsive and respectful to the current environment and was at least as beautiful as the properties which surrounded it," said Robert Silke & Partners.
"This could only be achieved through a magic relationship between a progressive, intelligent and sensitive developer and its architect – a merge of commercial imperative and creative aspiration."
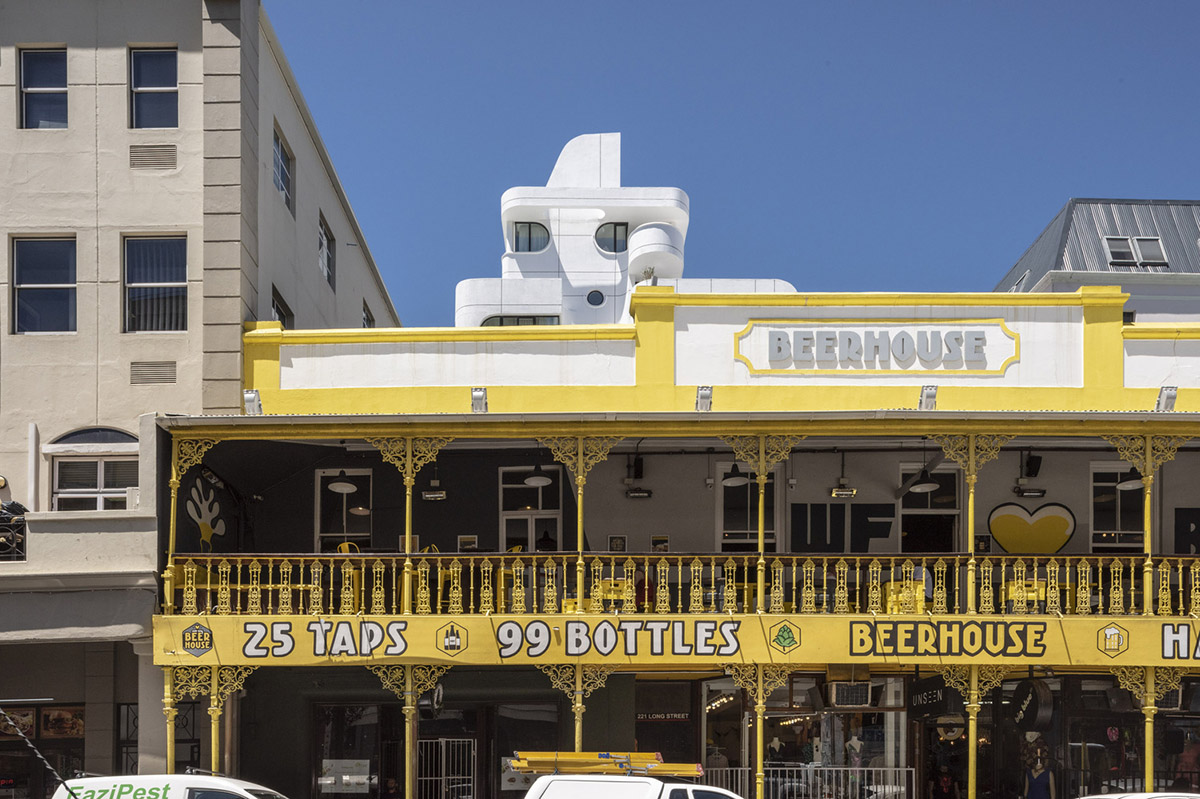
As the architects highlight, the architectural ambition behind the project was to craft something futuristic and fanciful, but still they wanted to design something responsive and respectful to the contextual environment.
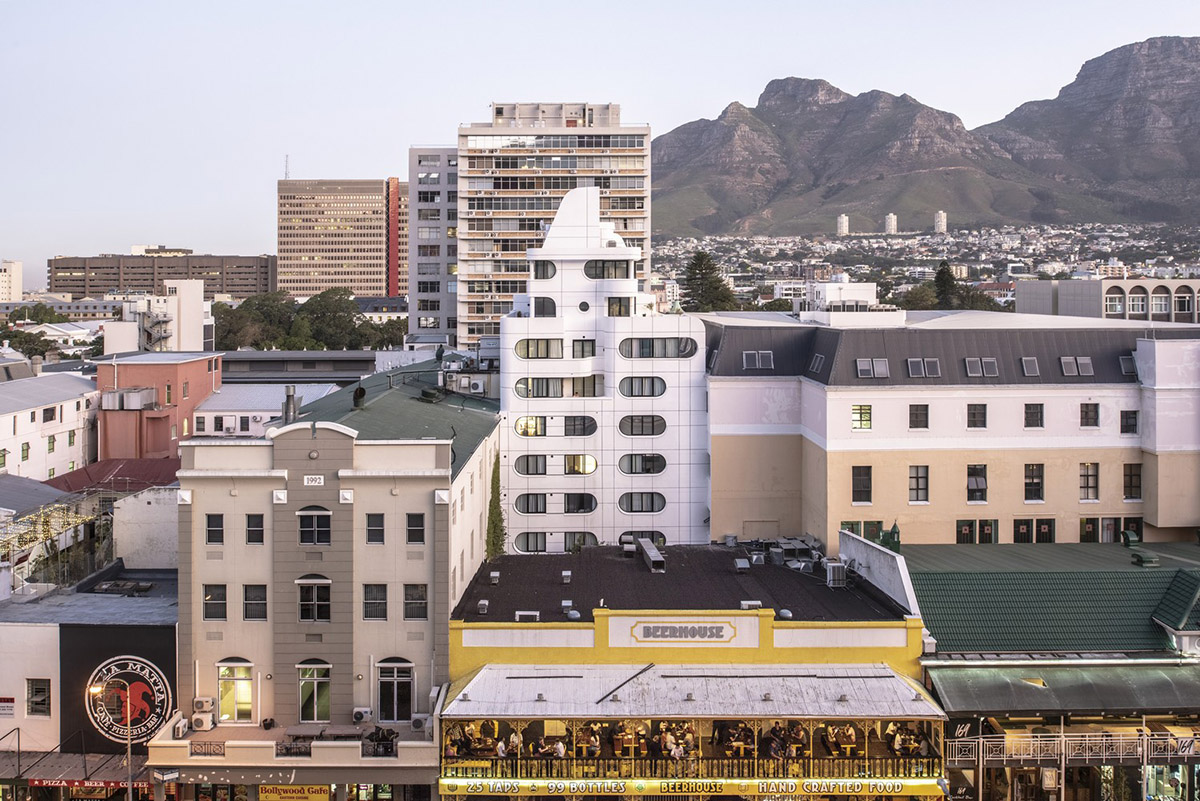
"Whilst the anthropomorphic new tower respects its neighbors, it is no shrinking violet and its joyful muscular curves aim to be at least as beautiful as the properties that surround it," added the firm.
Described as different from other apartment typologies, the design is conceived as "witty, optimistic, sculptural", and containing the DNA of all its neighbors – but stopping short of aping the historic environment.
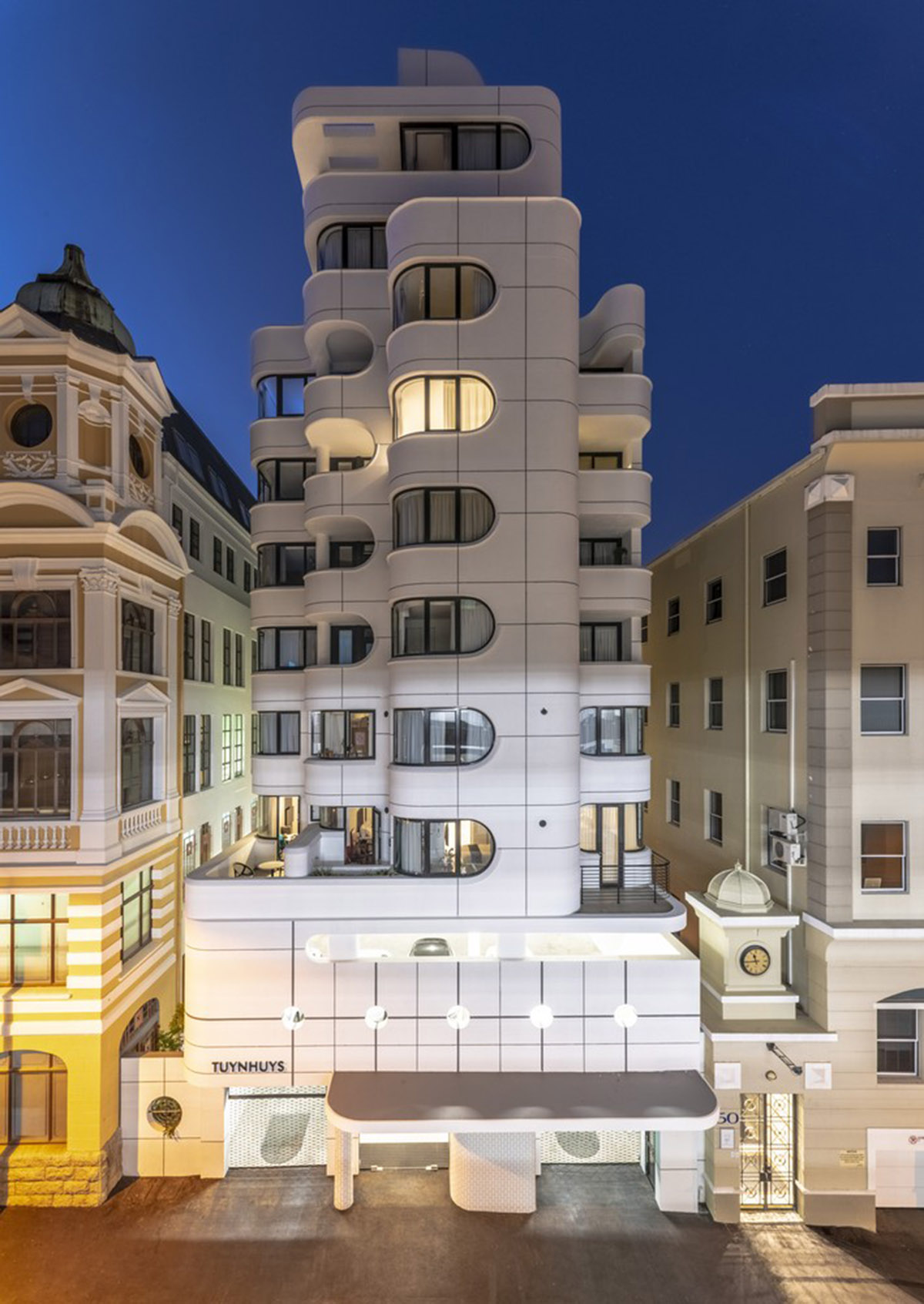
The 47 compact apartments range from 24-square-metre studios to 80-square-metre 2-bedroomed penthouses spanning eleven storeys on a site no more than 460-square-metre in extent and enjoying only thirteen linear meters of street frontage.

Image © Linley Meavers
Whilst not exactly a "view site", the fenestration is surgically micro-managed to extract mountain and cityscape views from angles that would not be immediately obvious.

Image © Linley Meavers
Curved glass or lozenge-shaped windows wrap the apartment elegantly, which frame even the most mundane aspect as if it were a precious piece of abstract minimalism.
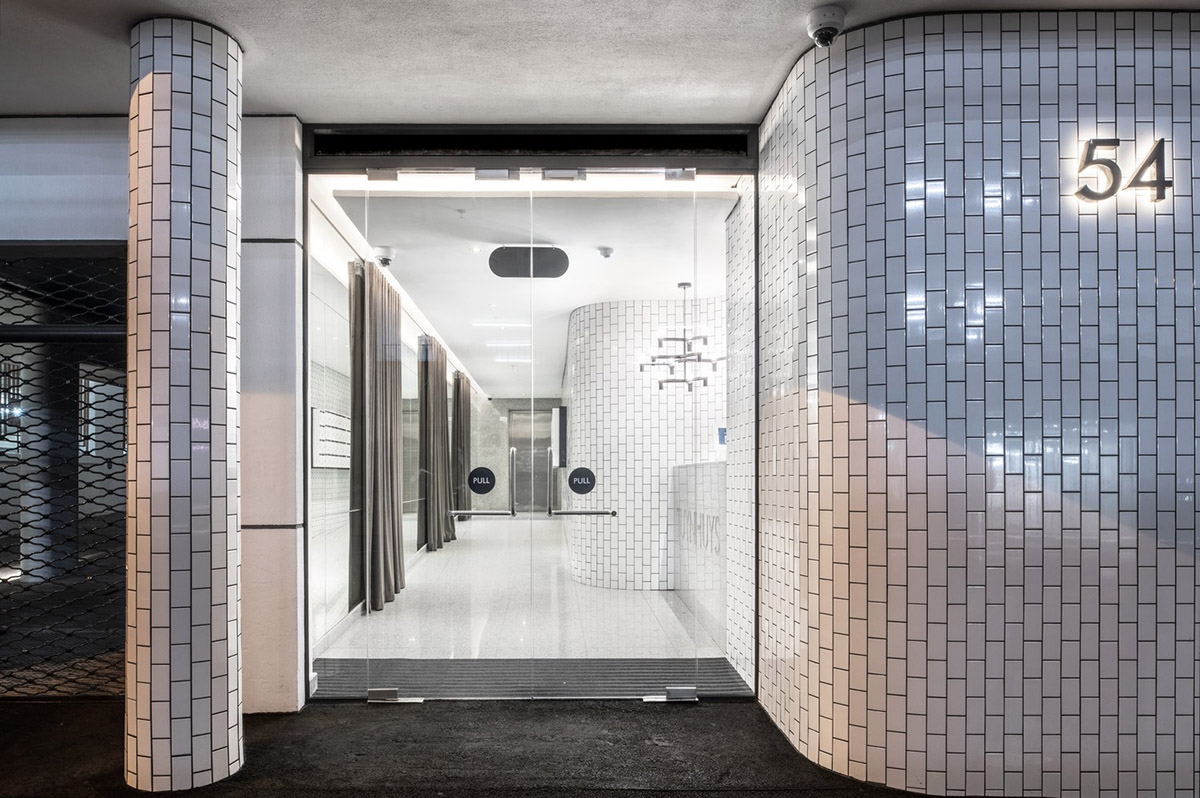
"Since completion, Tuynhuys has captured the public imagination, having been documented by the city's top photographers, lauded in the design media, and even drawn and painted by artists and illustrators from around the country," added the studio.
"The building has been solidly occupied and well-held since completion (and is recovering remarkably post-lockdown) as tenants favour cleaner, brighter, modern accommodation."

Image © Linley Meavers
"For new developments to be successful in a more competitive, post-Covid environment, the architecture needs to be more generous and distinguish itself with quality differentiating features. If architecture could inspire loyalty, Tuynhuys has favorably endured its first major test."

Image © Linley Meavers
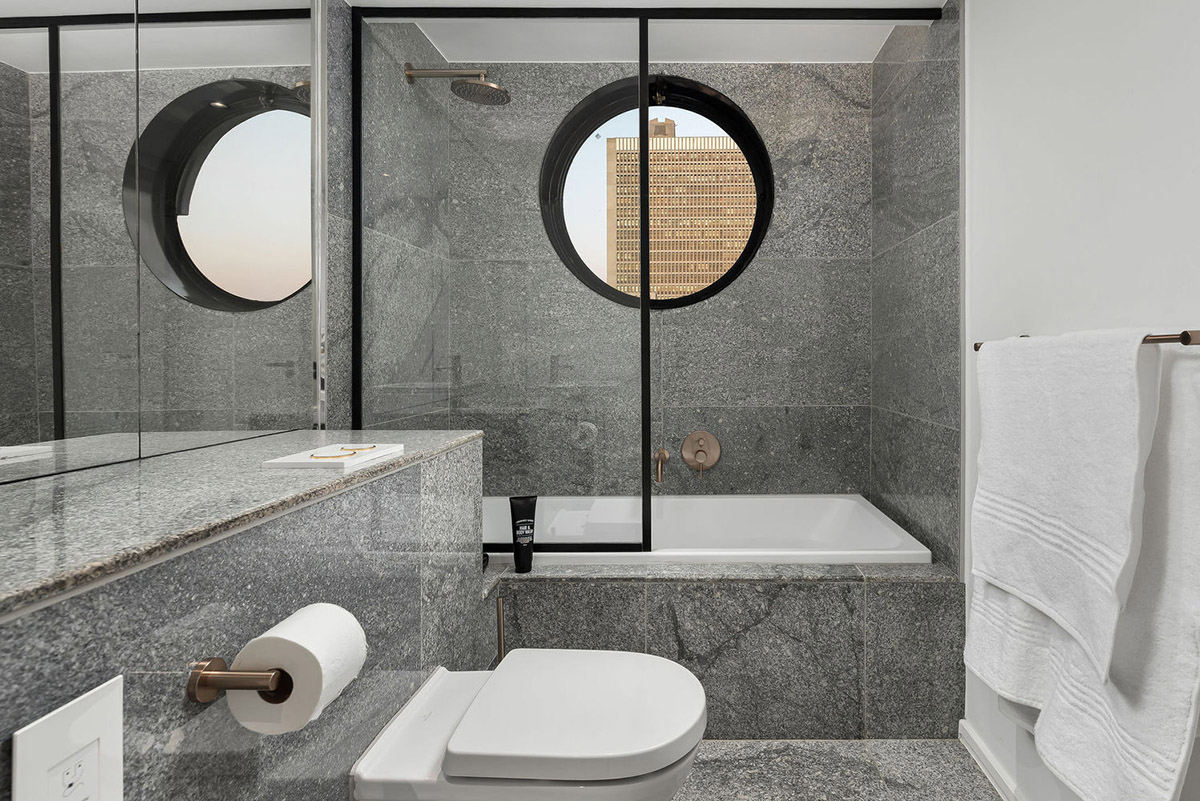
Image © Linley Meavers
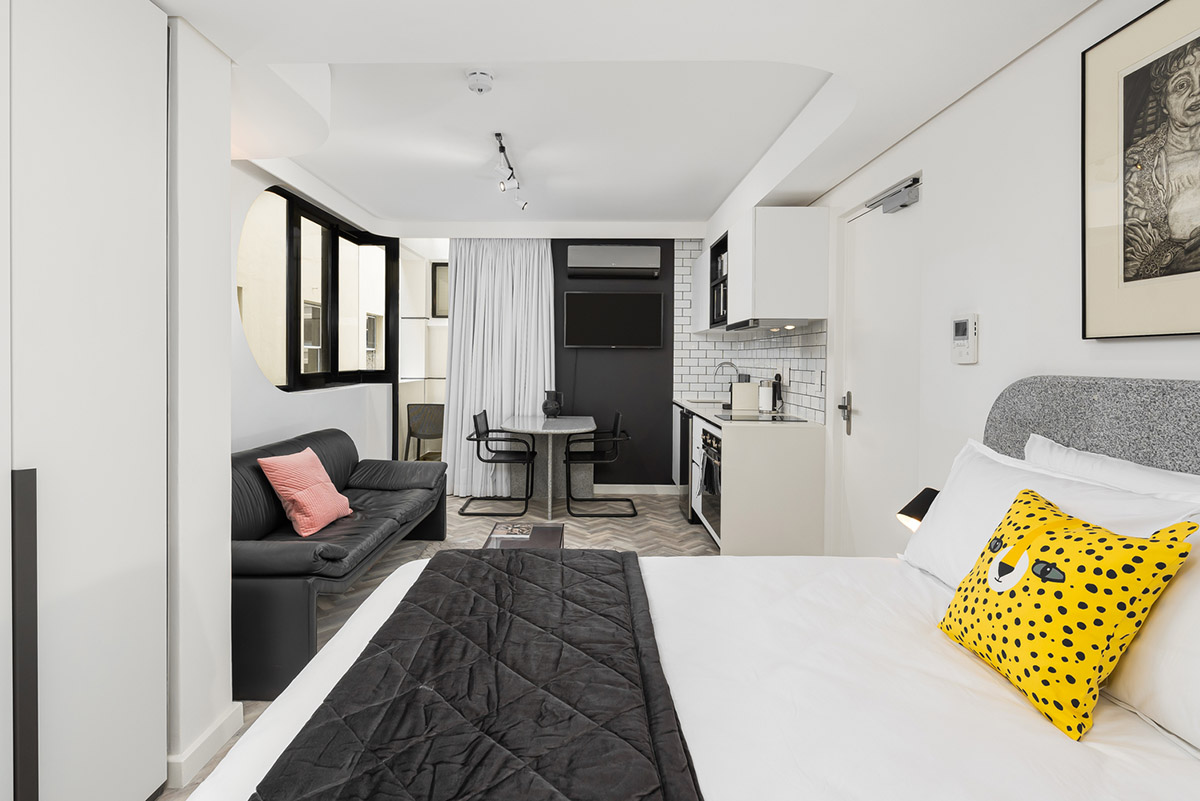
Image © Linley Meavers

Image © Linley Meavers

Image © Linley Meavers
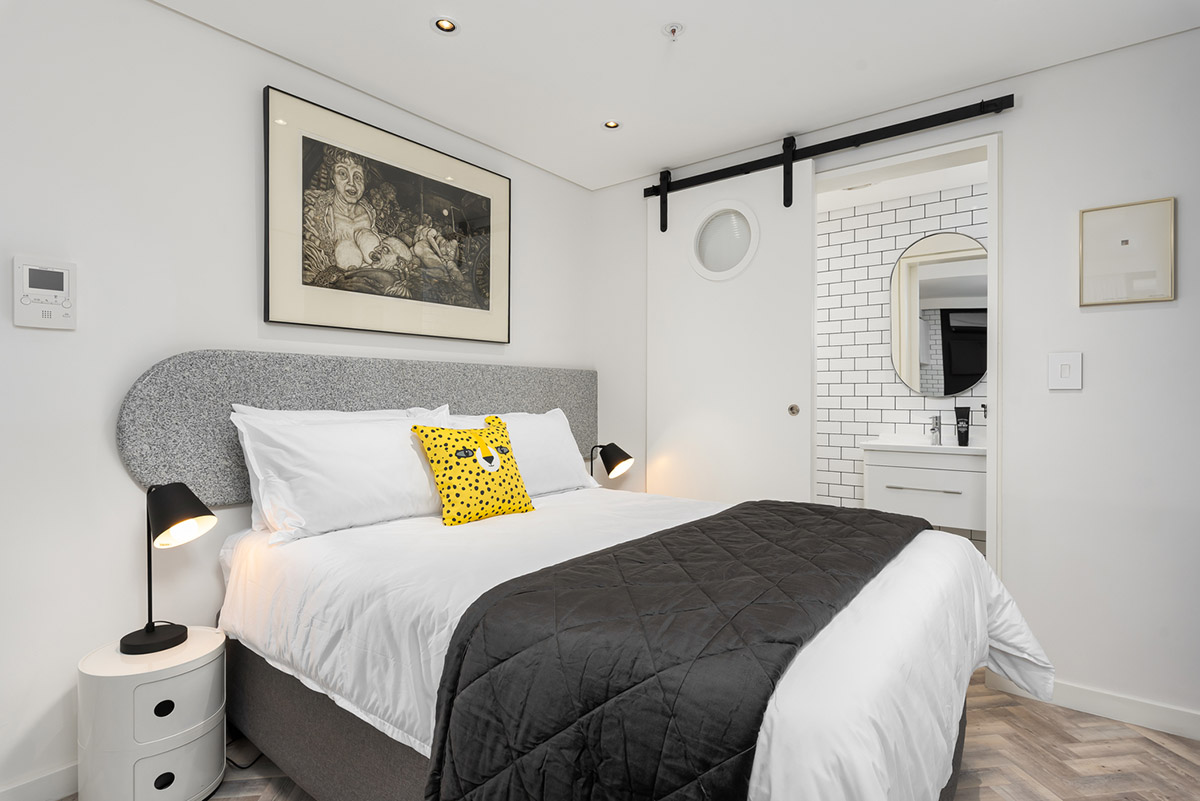
Image © Linley Meavers

Image © Linley Meavers
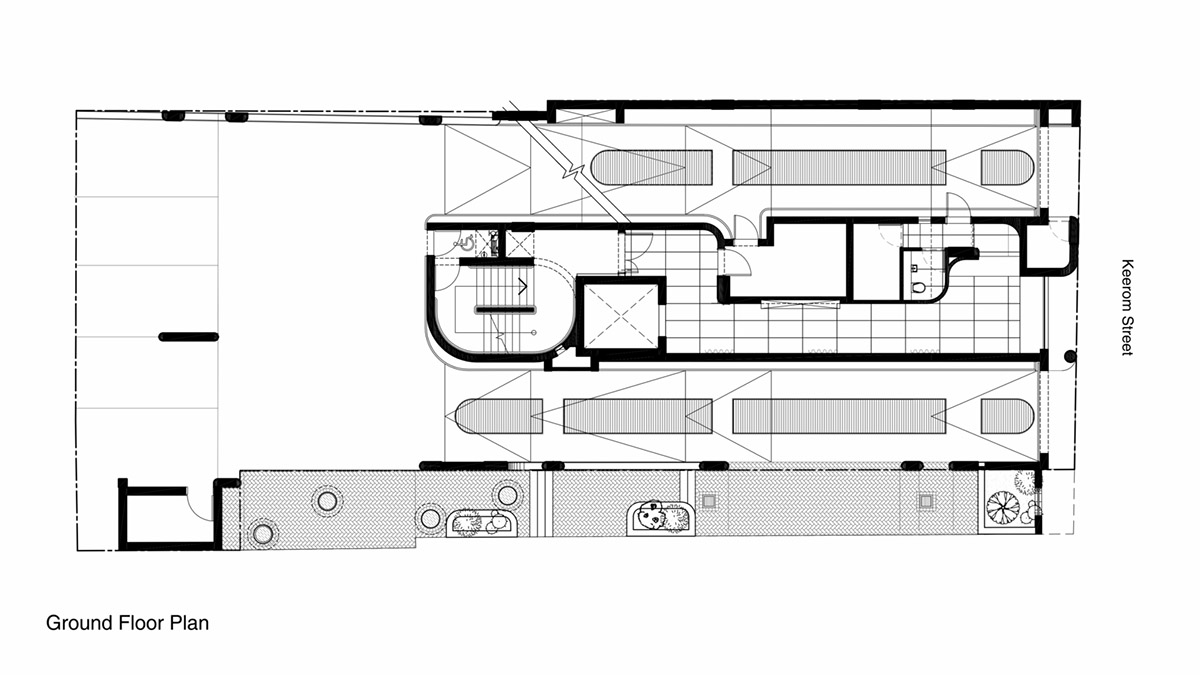
Ground floor plan
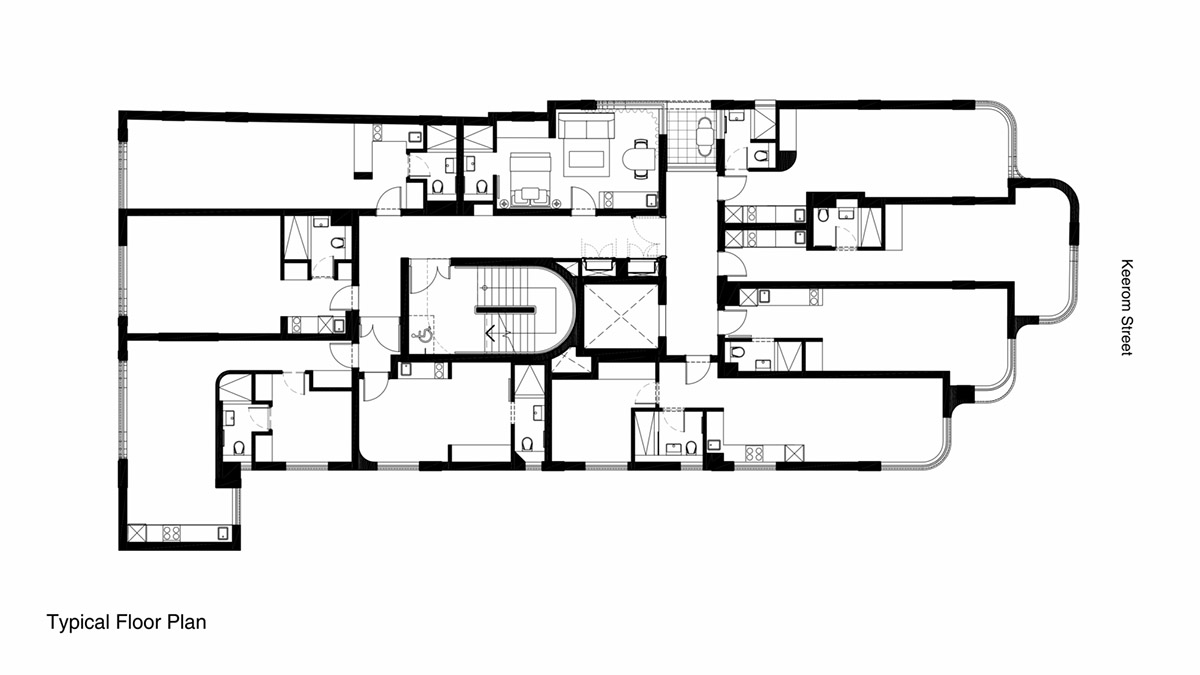
Typical floor plan
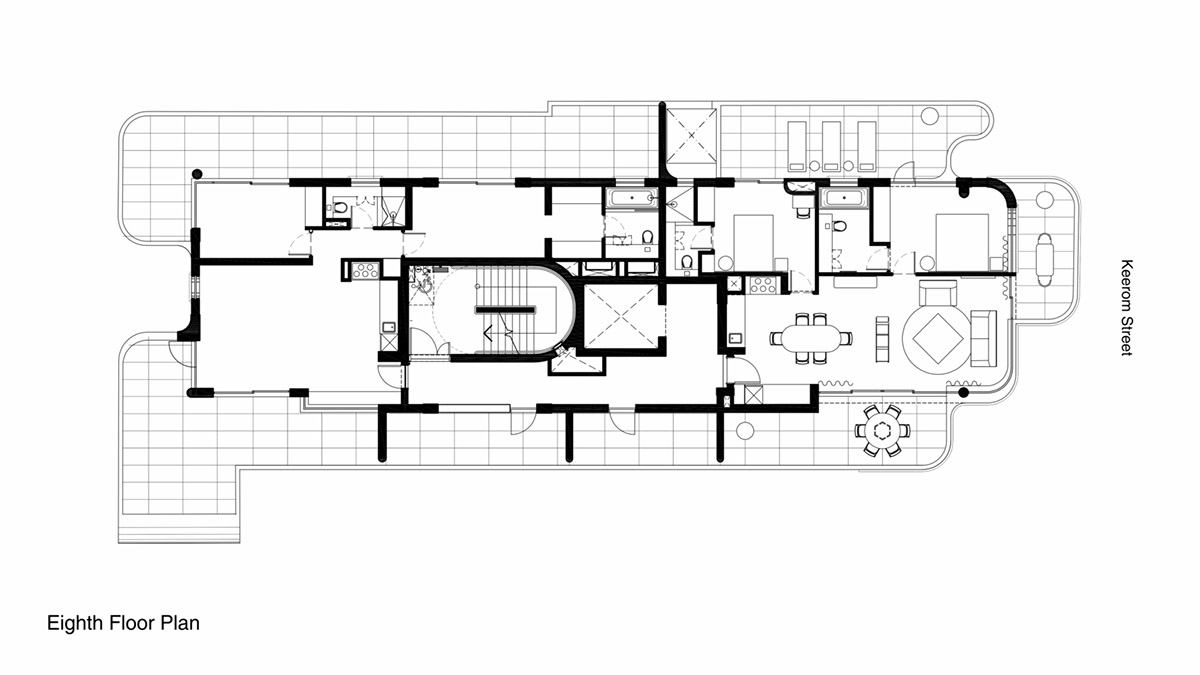
Typical floor plan
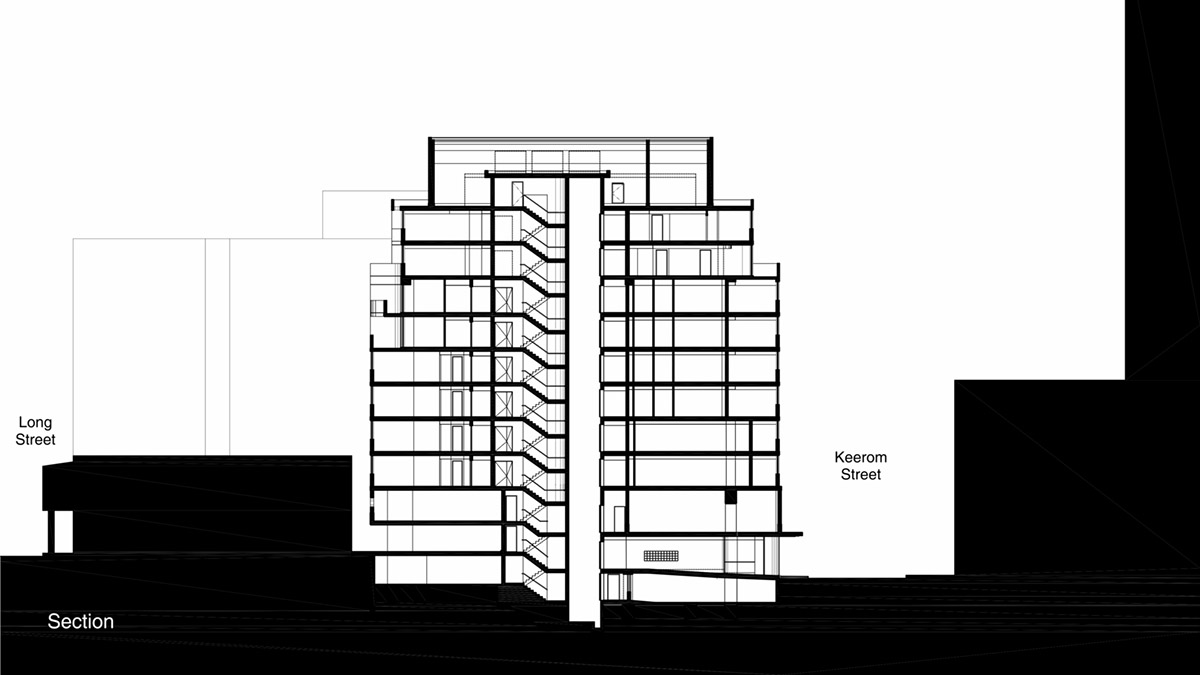
Section
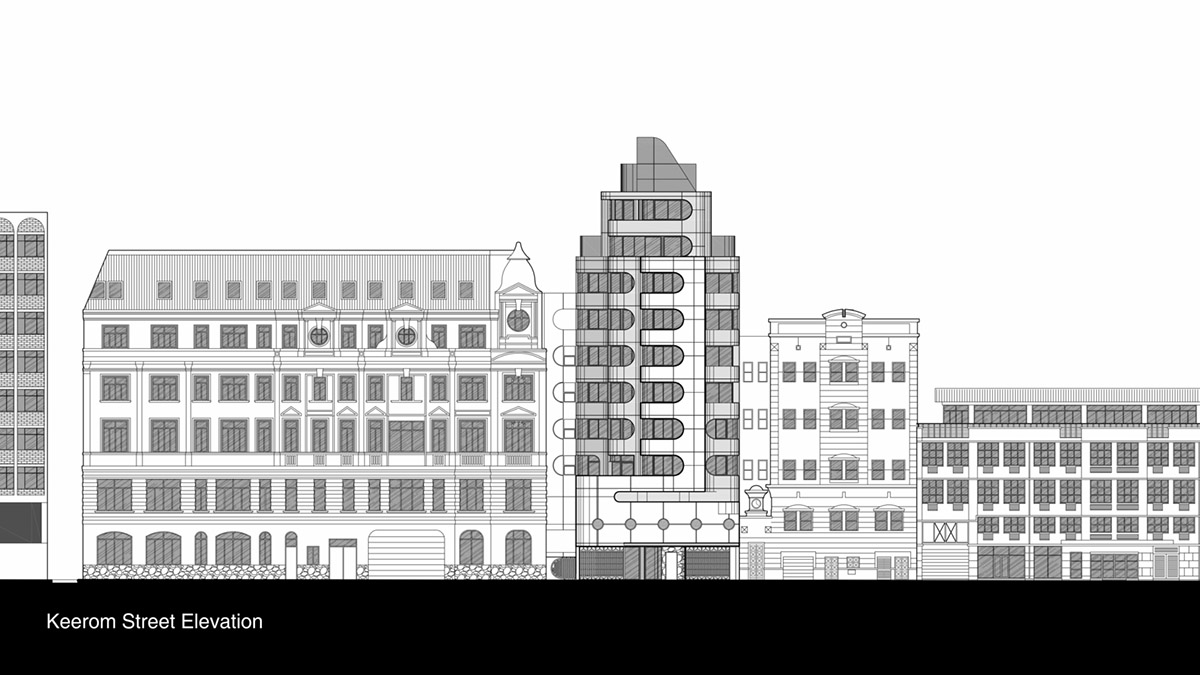
Elevation
Project facts
Project name: Tuynhuys
Location: Cape Town, South Africa
Architect: Robert Silke & Partners
Interior Designer: Robert Silke & Partners
Client: Willbridge Property Company
Contract Value: R60,000,000.00
Contractor: JLK Construction
Completed: December 2019
All images © David Southwood unless otherwise stated.
Interior Photographer © Linley Meavers
All drawings © Robert Silke & Partners
> via Robert Silke & Partners
