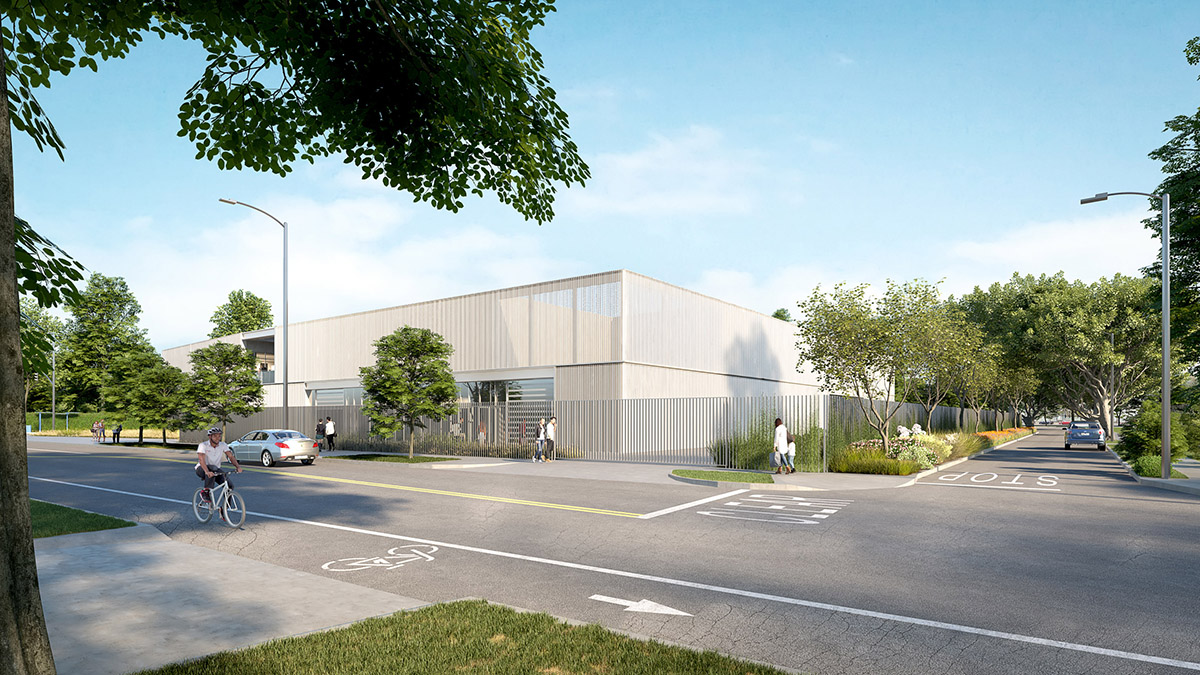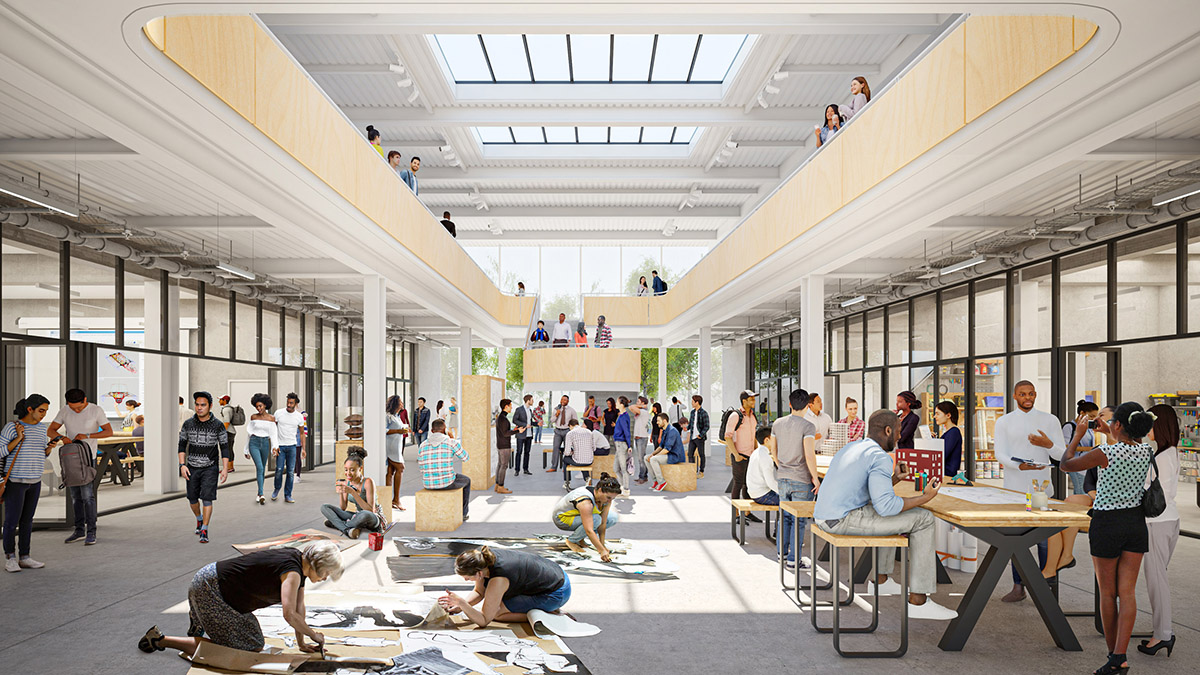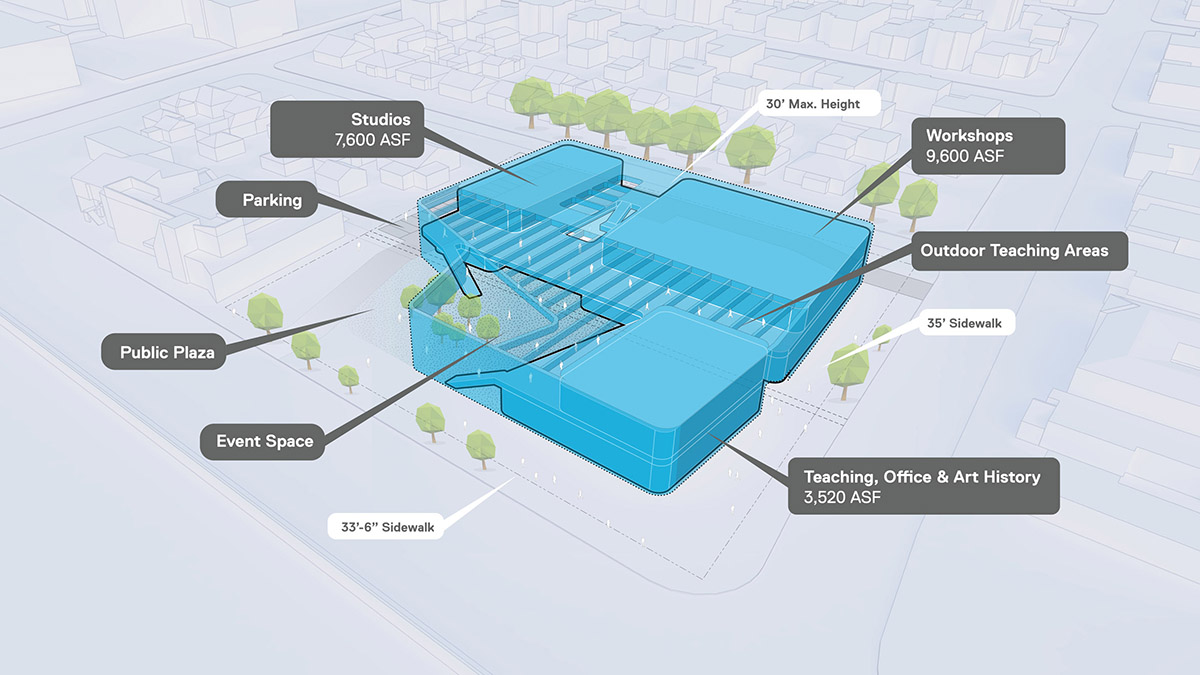Submitted by WA Contents
Grimshaw releases design for a new arts complex at Santa Monica College
United States Architecture News - Jun 09, 2020 - 16:37 3468 views

Grimshaw has released design for a new arts complex at Santa Monica College (SMC) in Santa Monica, California.
The new building is situated on the corner of 14th Street and Pico Boulevard and it will replace an existing surface car park and serve as a new western gateway for the college.
Encompassing a total of 21,000-square-foot (1,950.9-square-metre) area, the design presents industrial aesthetic yet elegant in its detailing, the new Arts Complex endeavours to become a "factory of creativity" inviting students, faculty and the community of Santa Monica to immediately feel at home.

Grimshaw will work with Little Diversified Architectural Consulting (Little) on the project, the firm will work as the architect of record. For the project, Grimshaw will also work closely with the arts faculty of SMC, the new building prioritizes a progressive vision for arts education.
With 57% of Grimshaw's project completions across the US, UK, and Australian studios last year being college or university buildings, the practice is known for its "robust understanding on future-proofing the built environment for higher education."

Leaving behind the dated approach of isolated disciplines, Grimshaw's open design promotes discovery and experimentation that is vital component for artistic practices.
"Working alongside the arts faculty of SMC to design a building that bolsters their visionary take on the importance of the arts in an evolving entrepreneurial landscape has been inspiring and energizing," said Andrew Byrne, a Managing Partner at the Grimshaw LA studio in a statement.
"We are excited to work with such a supportive college to create this landmark building for the community."
Prioritizing function over discipline, the three volumes of the complex separately will house three arts education pillars; studios, teaching spaces and workshops.

The volumes are woven together by a loose-fit external perforated metal screen that acts a neutral backdrop for the life of the building: the artwork.
The industrial screen unifies the visual identity of the complex and provides a utilitarian artifice for the students to reimagine and reinterpret how to exhibit artwork. Ephemeral in nature, the building's skin is meant to create a dappled sunlight effect, allowing the lighting conditions to change over the course of the day in the circulation areas.

"At the heart of Grimshaw's ambition is a desire to design a space for students, faculty and surrounding community of SMC to feel a sense of ownership and pride in," said the office in a statement.
"The volumes are sited due to their relevant size but also in orientation to the core SMC campus, providing an open armed volume for students moving from east to west."
"With a mission to improve urban conditions for the college's adjacent neighbors and a sensitivity to the single-family homes to the south, the new arts complex is set away from the property line with a landscaped buffer to decrease ambient noise from busy working art student," the studio added.

The entrance sequence is a dynamic layering of open areas and volumes that reveal the internal operations over time. The initial external plaza provides a degree of permeability, allowing the flow of students between the core campus and the arts complex.
The external environment of the plaza generates opportunities for programming such as exhibitions, potential media screenings or impromptu gatherings.
"The adaptable design for the new SMC arts complex will bolster our mission to bring students together to gain a greater exposure to the potential of the arts program," said Walter Meyer, SMC's Art Department Chair.

Project facts
Project Name: Santa Monica College Arts Complex
Project Location: Santa Monica, California
Architecture Firm: Grimshaw
Design Team: Little Diversified Architectural Consulting, Architect of Record
Clients: Santa Monica College
Gross Built Area: 21,000 square foot
All images © Grimshaw
> via Grimshaw
