Submitted by WA Contents
12-foot-tall weathered steel wall ensures privacy and noise-free house in India by Abin Design Studio
India Architecture News - May 27, 2020 - 14:40 6976 views

Kolkata-based architecture practice Abin Design Studio has completed a private residence in Bansberia, West Bengal, India with a 12-foot-tall boundary wall to ensure privacy and create a noise-free house requested by the client.
Abin Design Studio was founded in Kolkata and it is directed under the leadership of Abin Chaudhuri, Chaudhuri was WAC's first guest architect speaking in the WAC's Video Interviews series.
Named Wall House, the 640-square-metre house is located at a busy intersection in Bansberia were three adjacent plots that one gentleman had procured over time.
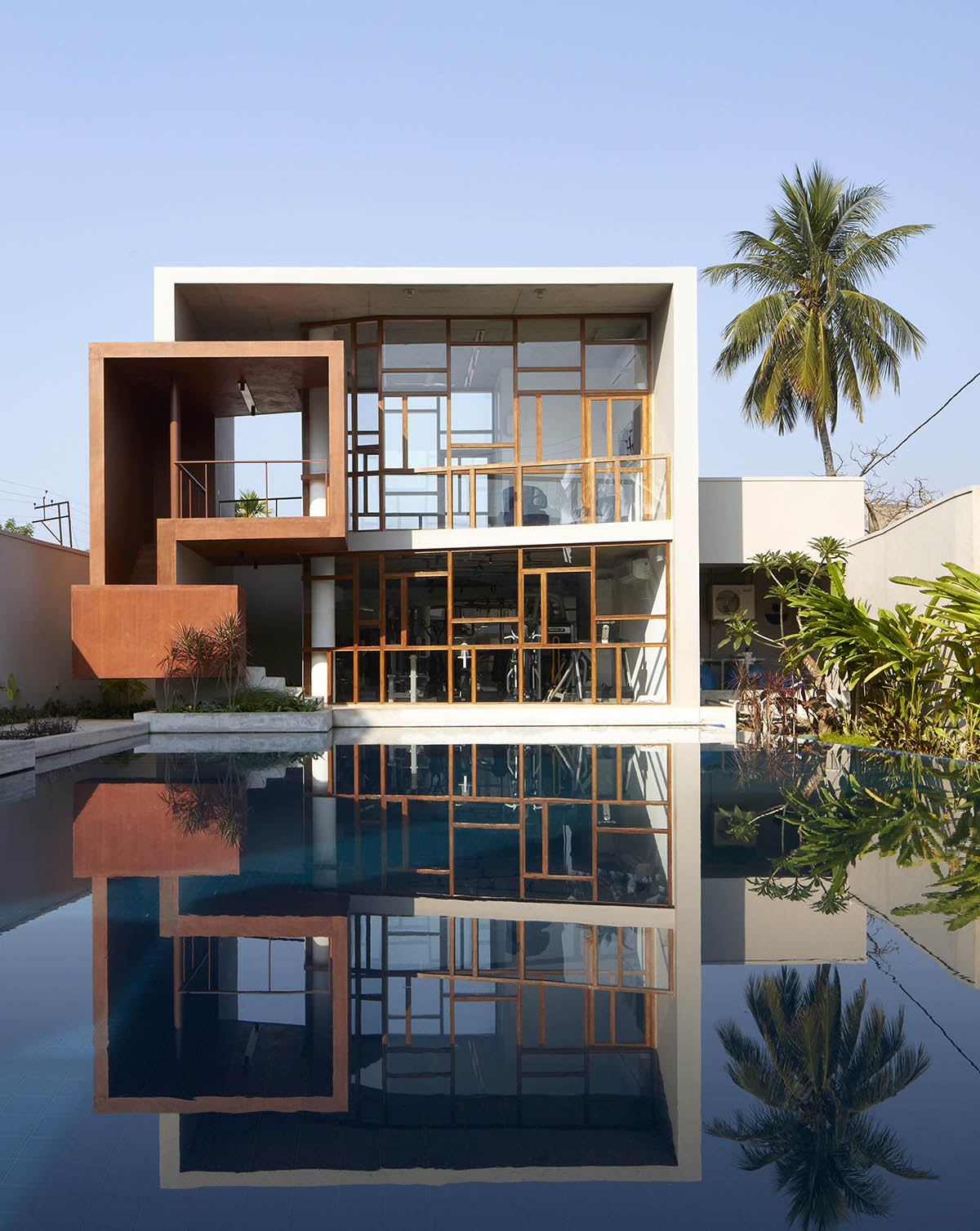
Visiting the Pool House and House of Sweeping Shadows (both previous residential projects handled by Abin Design Studio in the same locality) encouraged him to approach ADS for his private residence.
As the architect explains, the client's prime requirement was that of a 12-foot tall boundary wall for ensuring privacy and security.
The house, completed in January 2020, features surprising and unexpected vistas as the owner circulates around the house, while it maintains its privacy against the street.

After due analysis of the corner plot for Wall House, it was observed that Building a wall along the junction’s corner posed as an obstuction towards perceiving oncoming traffic on either of the roads and would prove disastrous for this collision-prone junction.
Reluctant to give up the idea of a tall boundary wall, it took Abin a period to six months to reason with and convince the client to appreciate the difficulty of the situation.
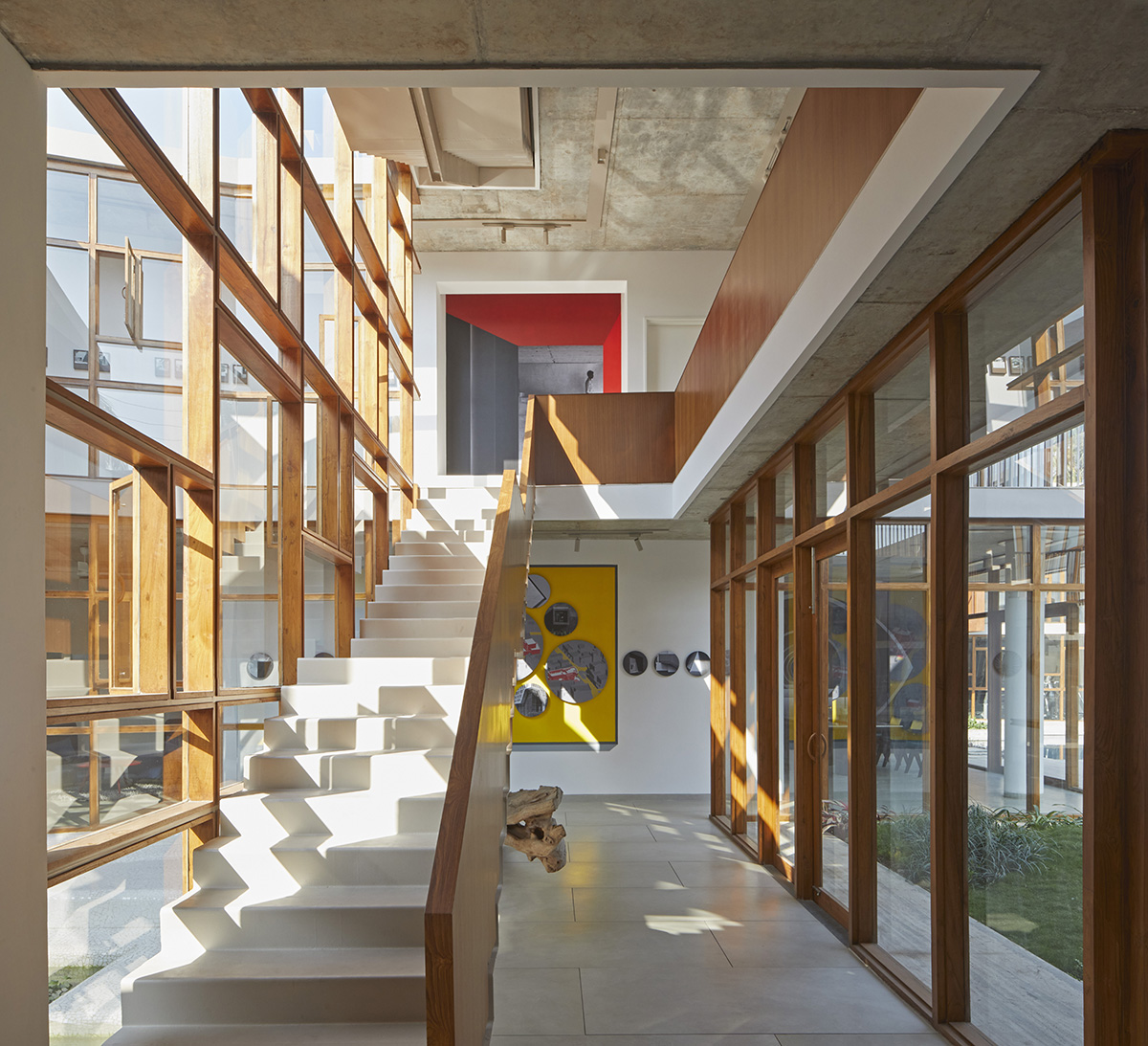
It was finally agreed upon for the wall to be taken into the plot at the corner to provide an extension to the sidewalk and enable clear sight lines around the turn. The space outside the wall was landscaped with low-height shrubbery as a vibrant enhancement of the pavement.
Minimal setbacks and the unavoidable boundary wall prompted the idea of integrating the wall into the design of the House itself. It was designed with a combination of a contemporary weathered steel cladding in simple lines and carefully coordinated pattern complementing the timeless and monolithic feel of silver travertine. The large openings and the dramatic angles of the walls provide dynamic glimpses into and of the house from many vantage points.
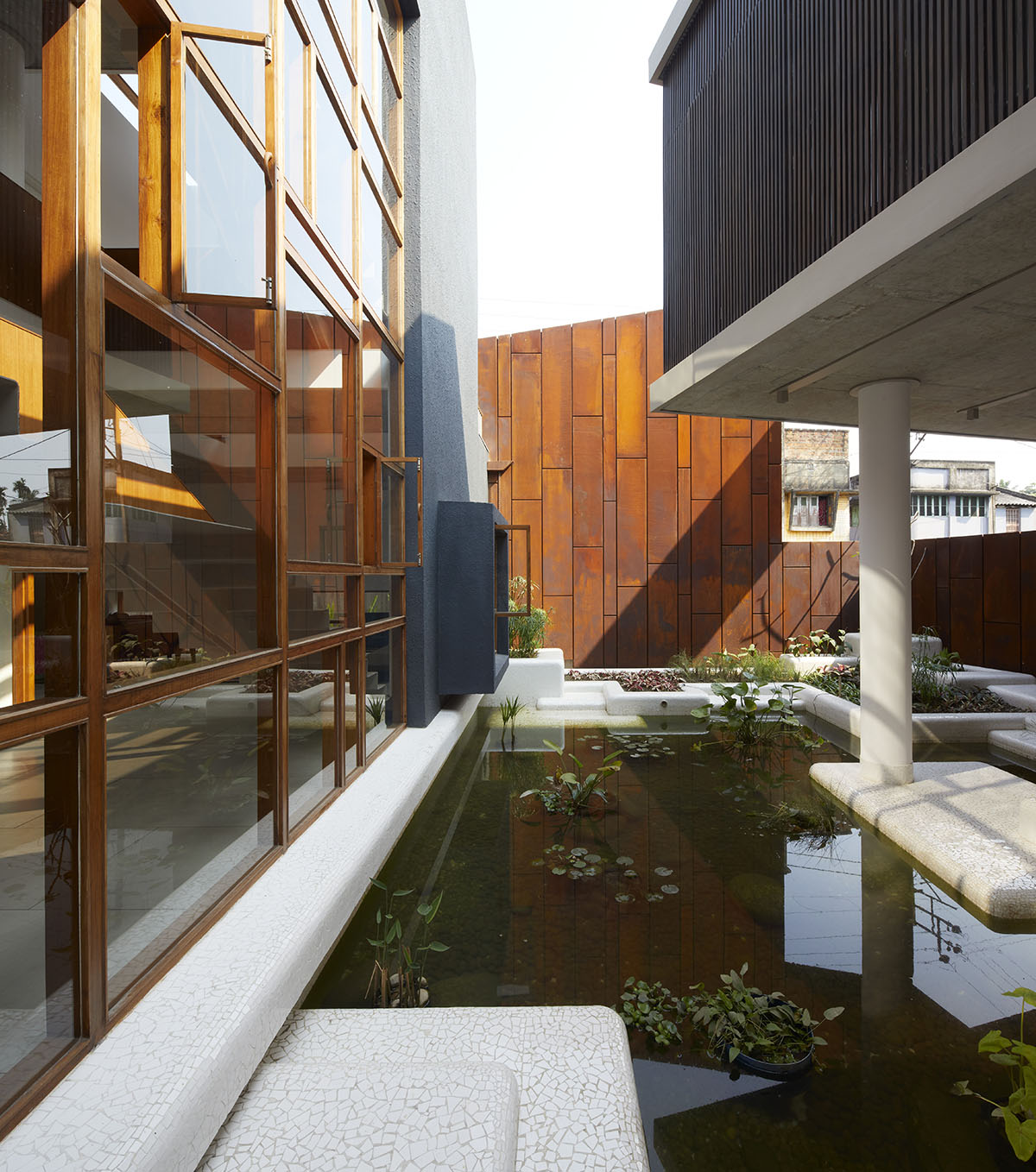
"Enveloped within this strategically articulated feature wall, the house is designed as an inward-looking series of masses with internal courtyards to bring in light and ventilation," said Abin Design Studio.
"The transition from outside to inside proves a spatial experience as one encounters open-to-sky, shaded and covered areas in a harmonious sequence."
"Multiple courtyards enabled a variety of experiences through lawns, ‘kund’ seating around a bio-pool, semi open sit-outs, decks and terraces to form an interesting, vibrant home," the studio added.
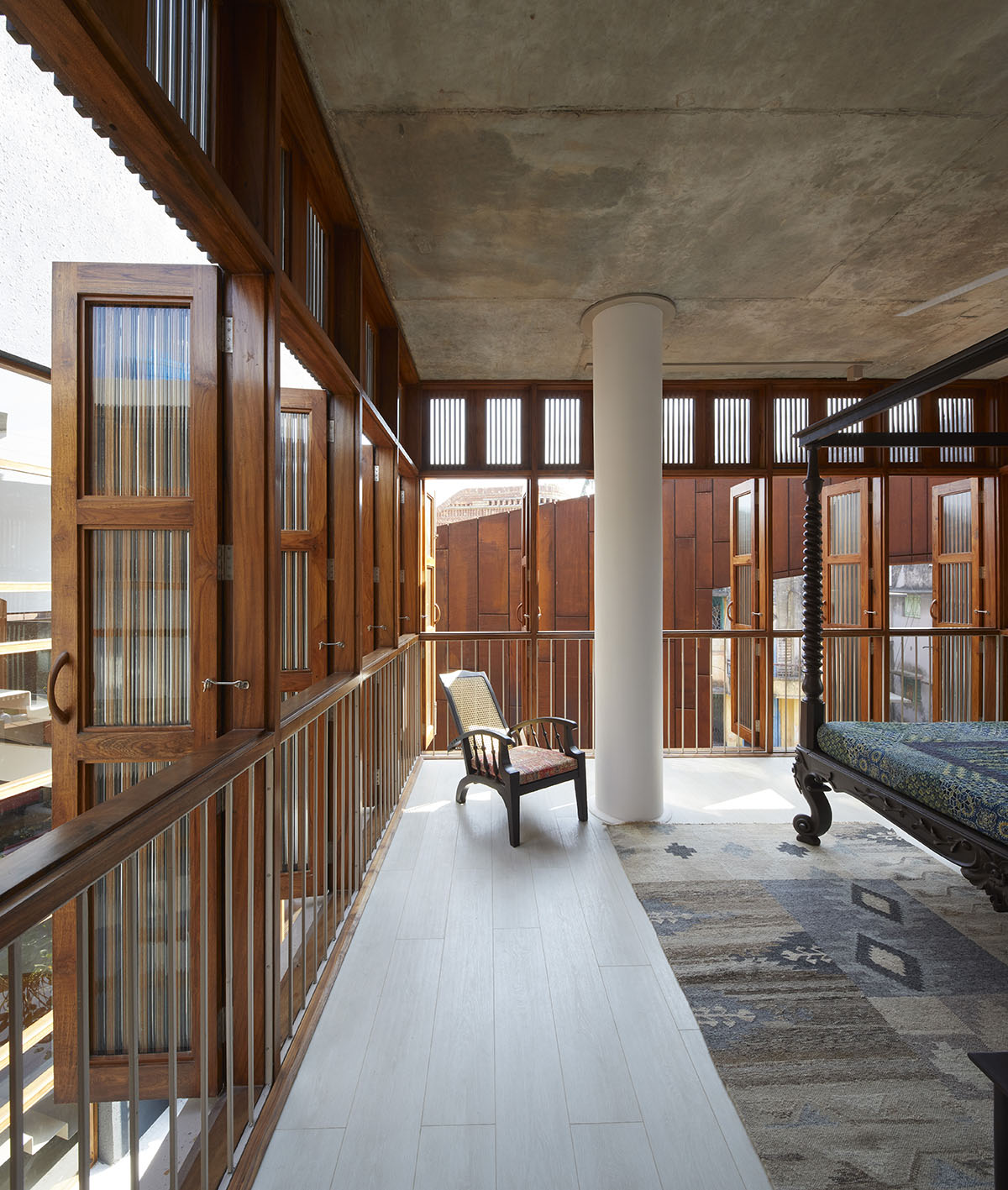
Within the walls, the spaces interact closely with each other, across double-height spaces and large glazed walls. The lounge, living spaces and bedrooms are arranged to have interesting views of the pool and landscaping inwards and framed views outside.
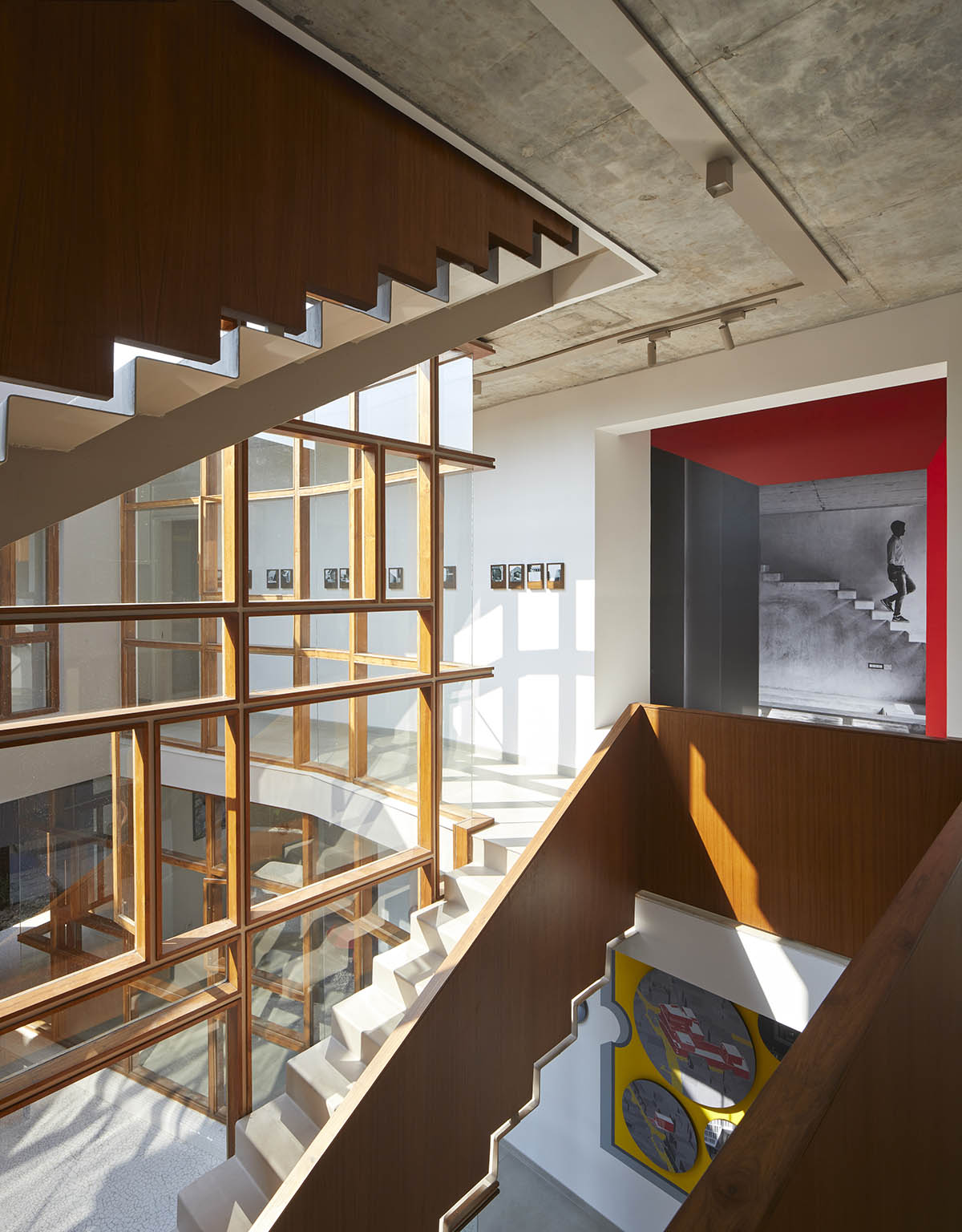
A dramatically sleek M.S. staircase is not just simply functional but also effortlessly sculptural. The unique combination of materials and elements, like the light and lofty M.S. staircase with the warm wooden frames and the modern weathered steel with the timeless stone cladding, lend a chic yet everlasting quality to the home.
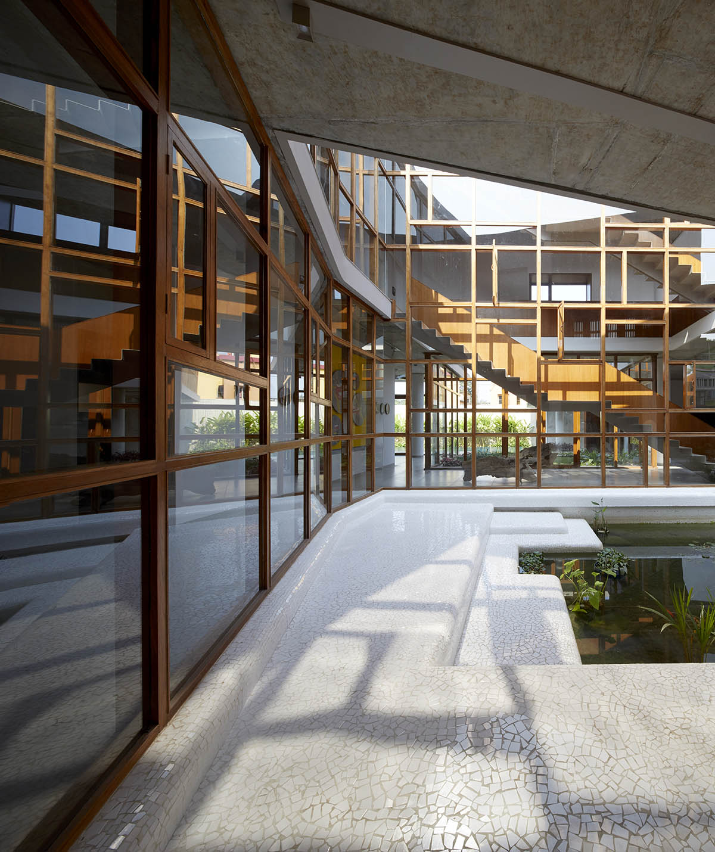

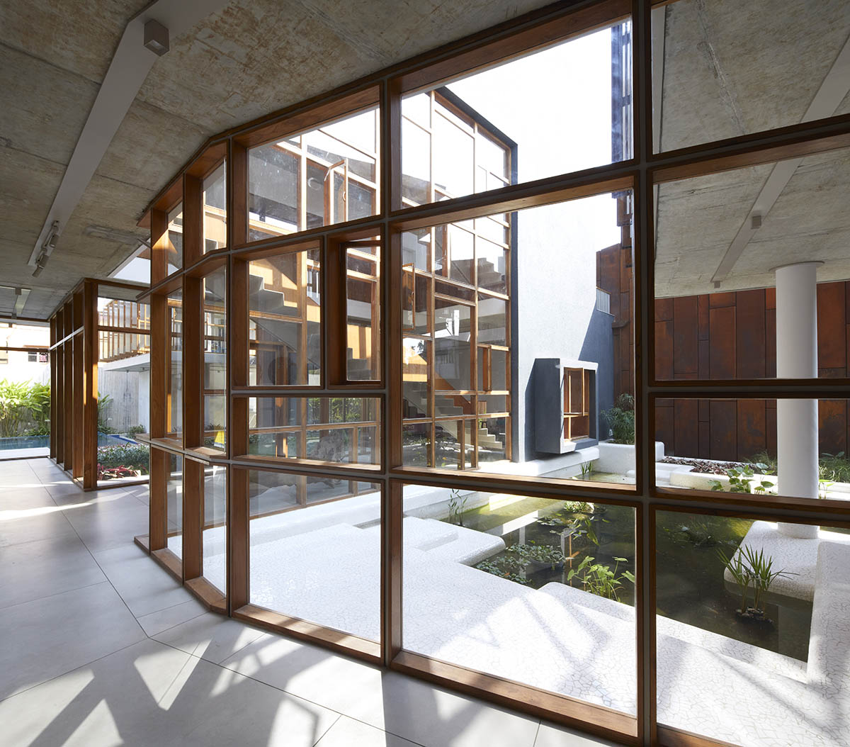
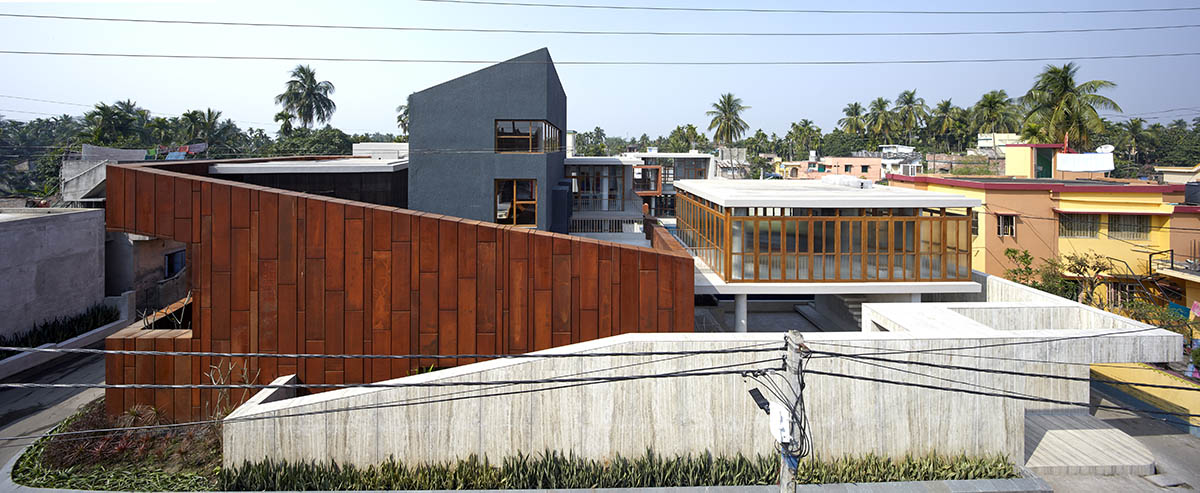
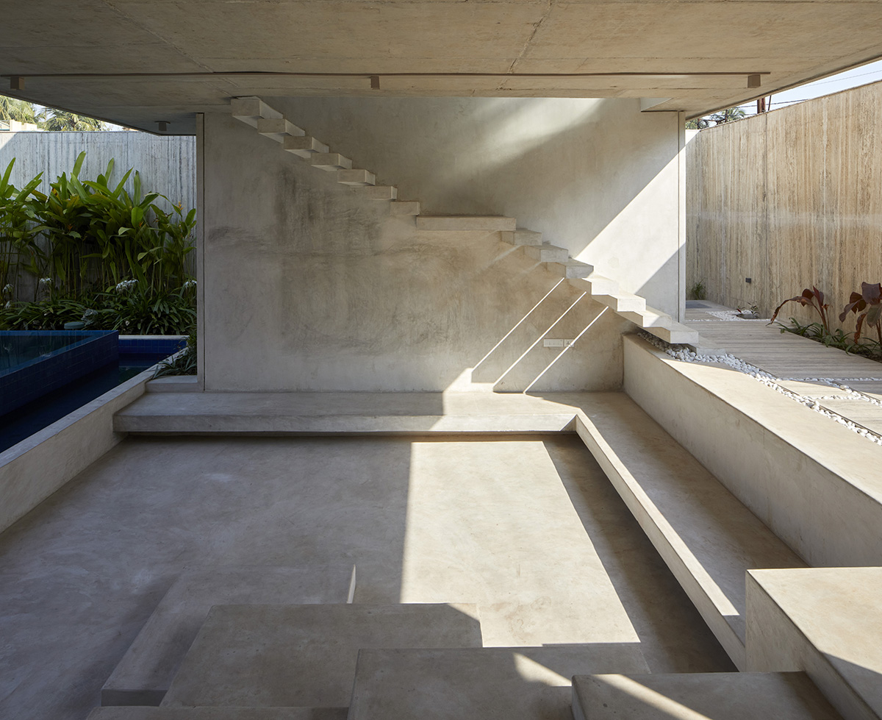
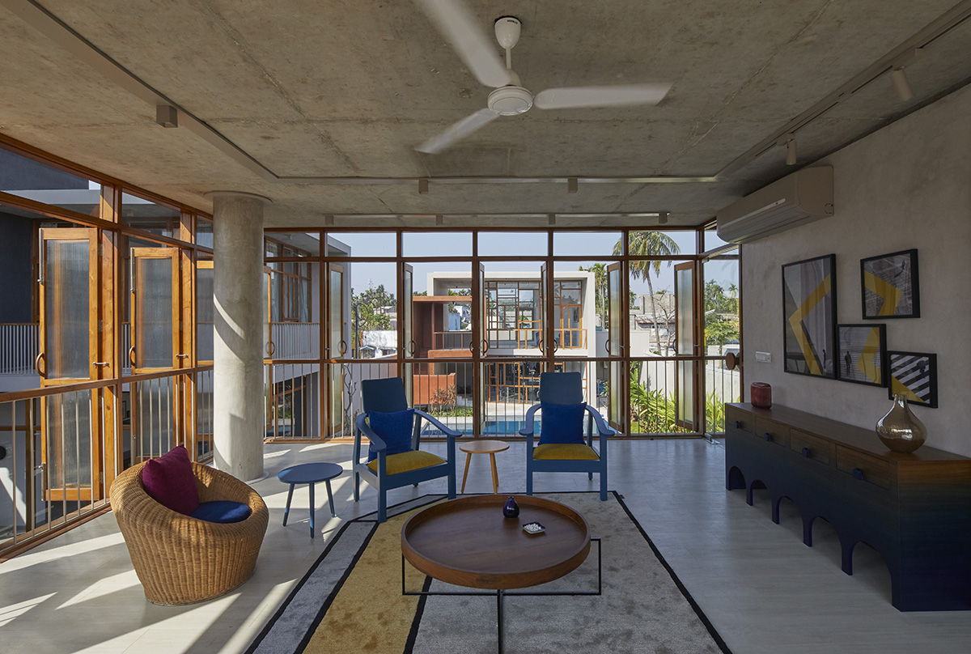
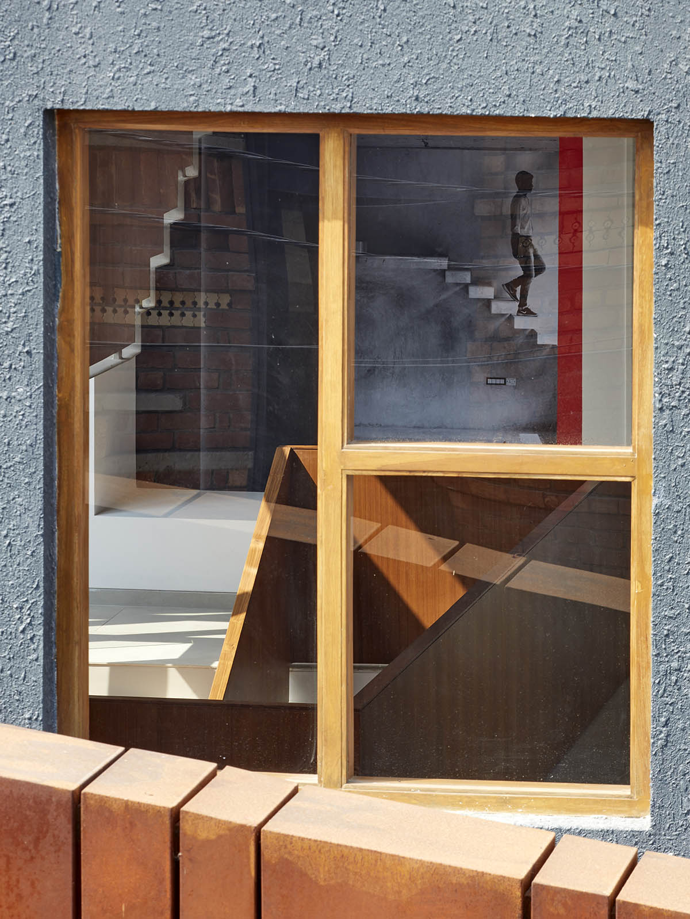
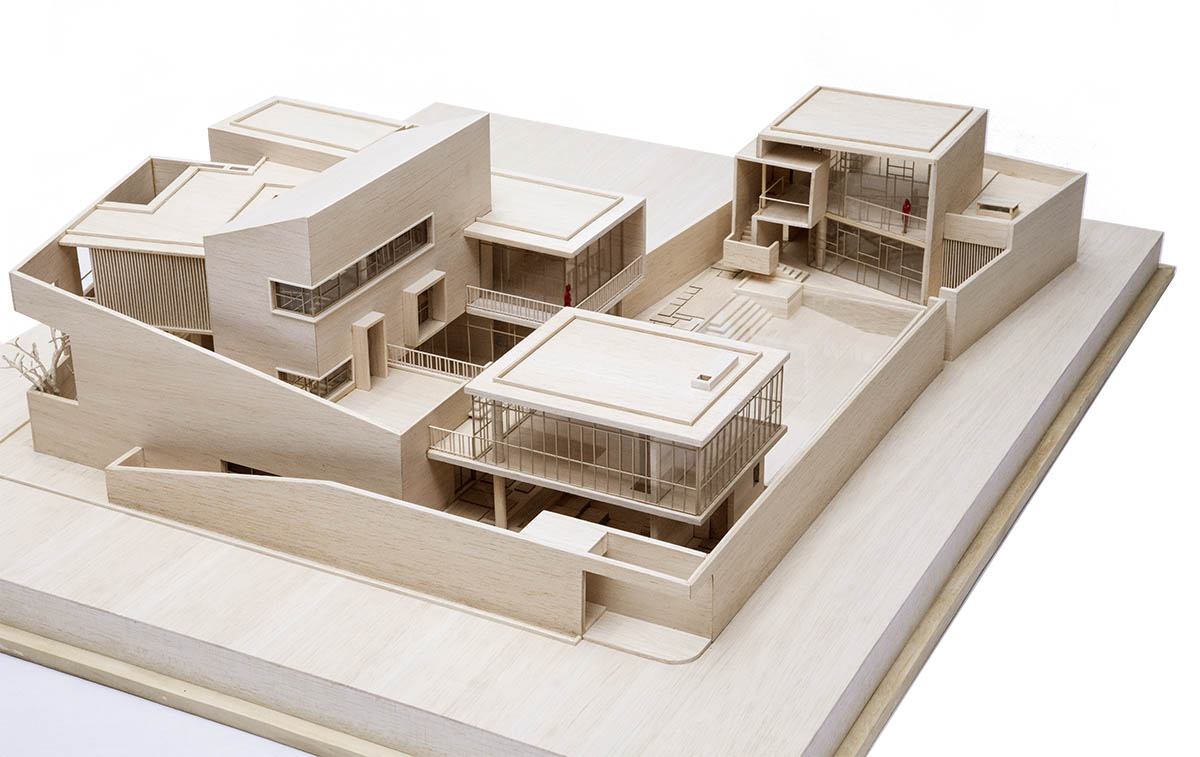
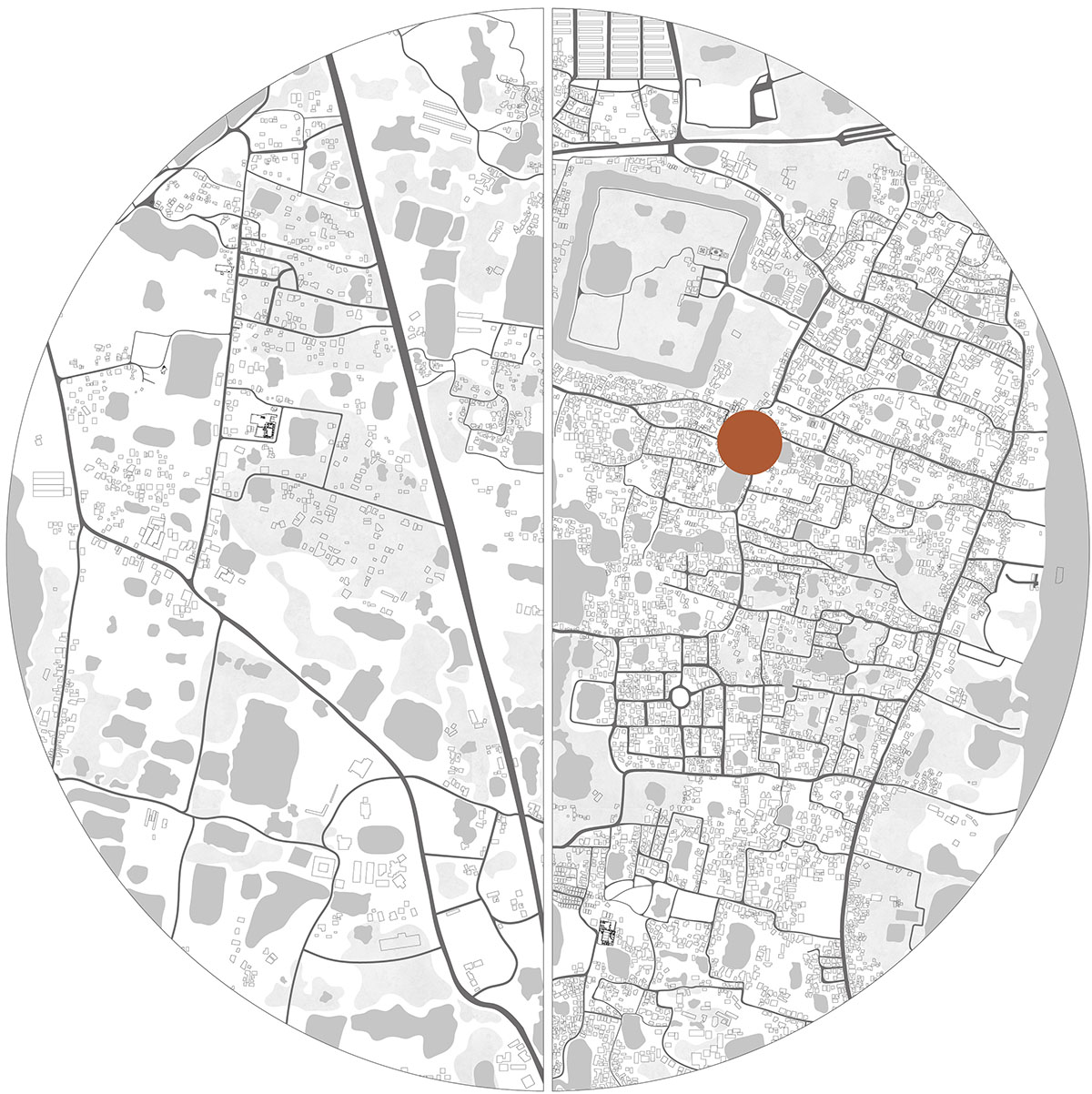
Location plan
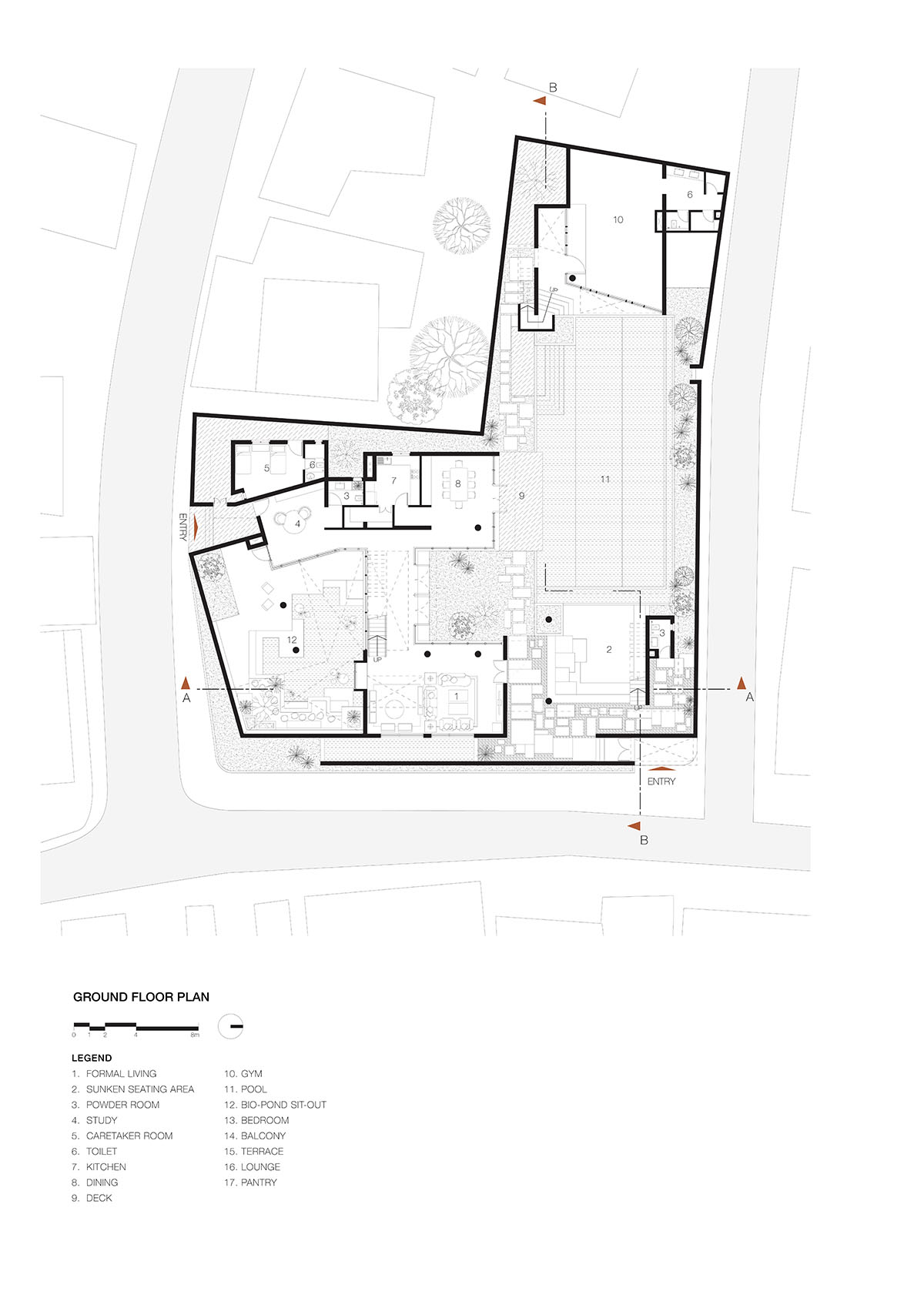
Ground floor plan

First floor plan

Sections

Form development
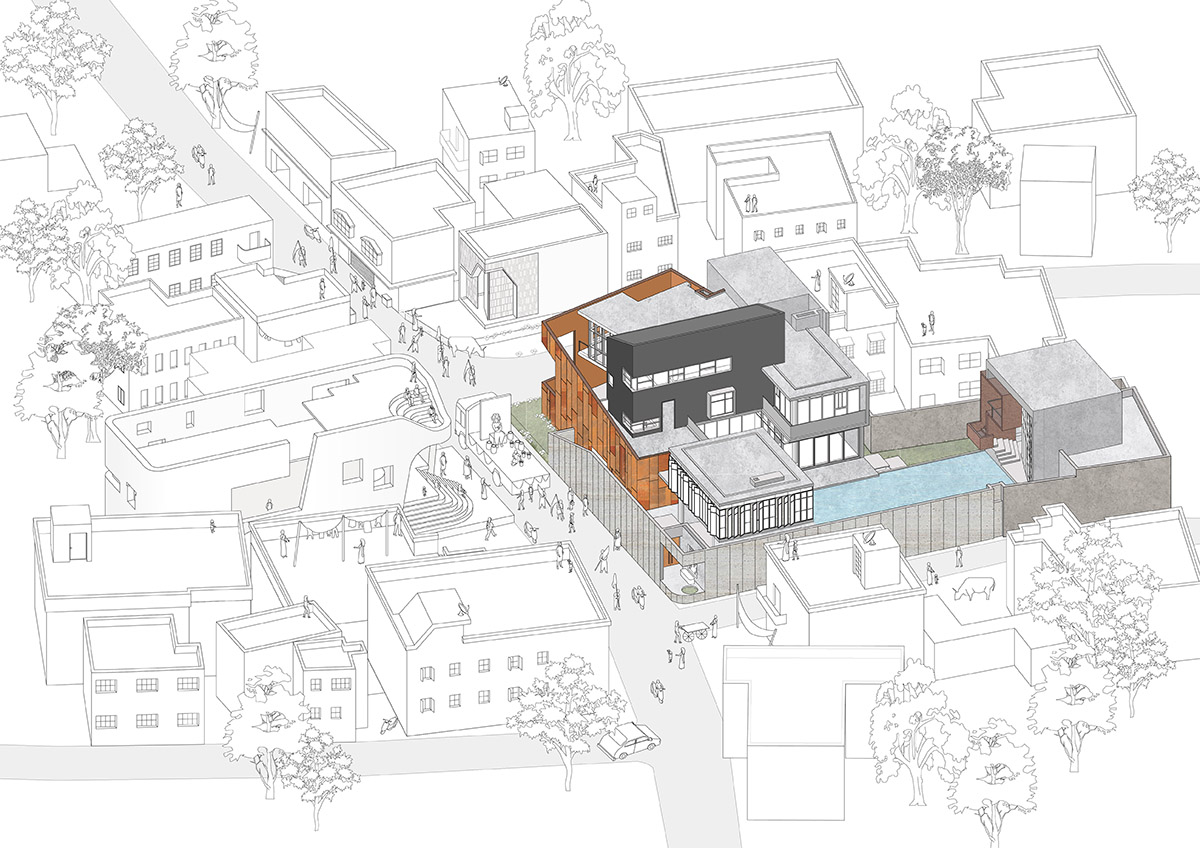
Illustration drawing
Project facts
Project name: Wall House
Architects: Abin Design Studio
Location: Bansberia, West Bengal, India
Area: 640 sq.m
Status: Completed January 2020
Team:
Design team: Abin Chaudhuri, Sonia Guha, Samya Ghatak, Abhinaw Alok
Structure: Soma Kazi
Interior accessories: Paromita Chatterjee, Soma Koiri
Project coordination: Debjit Samanta, , Debkishor Das, Dipankar Mondal
All images © Edmund Sumner
All drawings © Abin Design Studio
> via Abin Design Studio
