Submitted by WA Contents
1+1>2 Architects built Mother's House with flowing thatched roof in a suburb of Hanoi
Vietnam Architecture News - May 25, 2020 - 12:36 12038 views
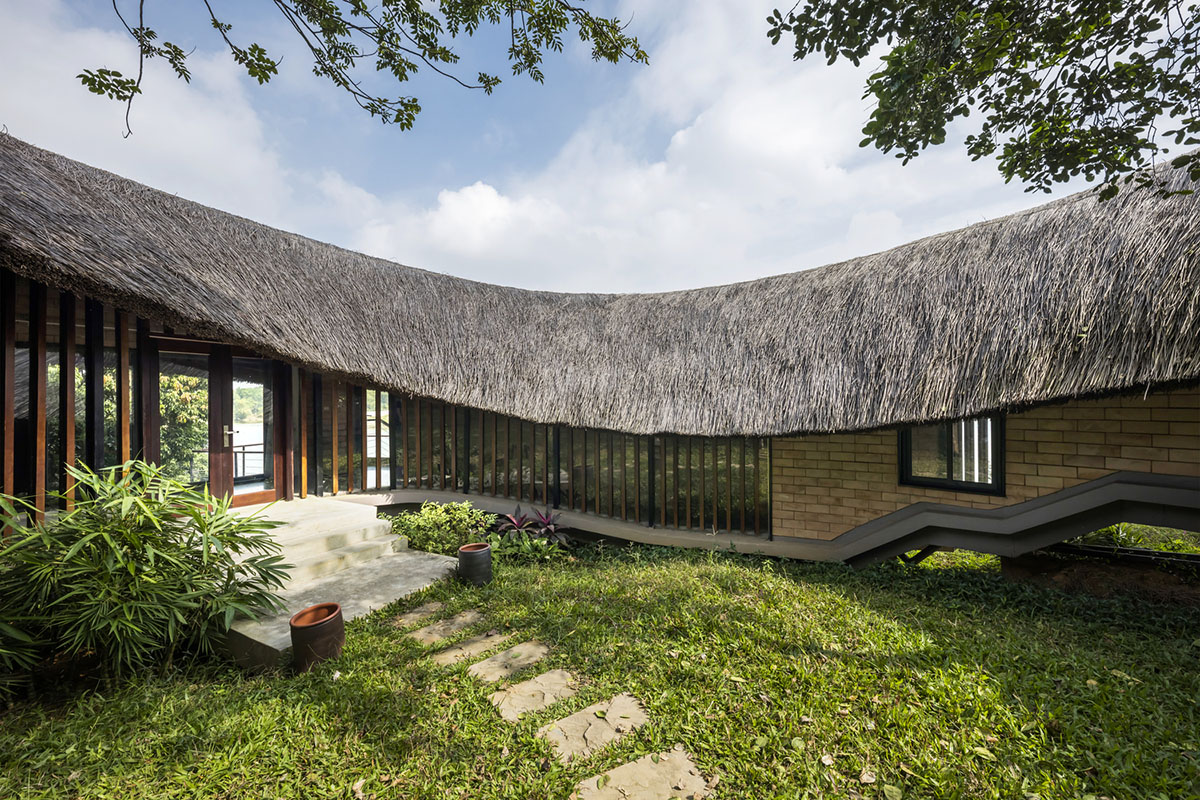
Continuous thatched roof hides this curvy structure under jackfruit and grapefruit trees along the river in Jackfruit Village, Co Dong Commune, Son Tay district, Western suburb of Hanoi, Vietnam.
Designed by Hanoi-based architecture studio 1+1>2 Architects, the house, named Mother's House, is situated in a site in Jackfruit Village, Co Dong Commune, Son Tay town, with total area of 1.7 ha, surrounded by lake in the South and South-west. Existing site has 38 jackfruit trees, 13 pomelo trees, which are typical of rural areas in the North of Vietnam.
The architects followed the main ideas as the nuclear of the project; is the clan ancestral house: a worship space, community space and meditation space, located in the center.
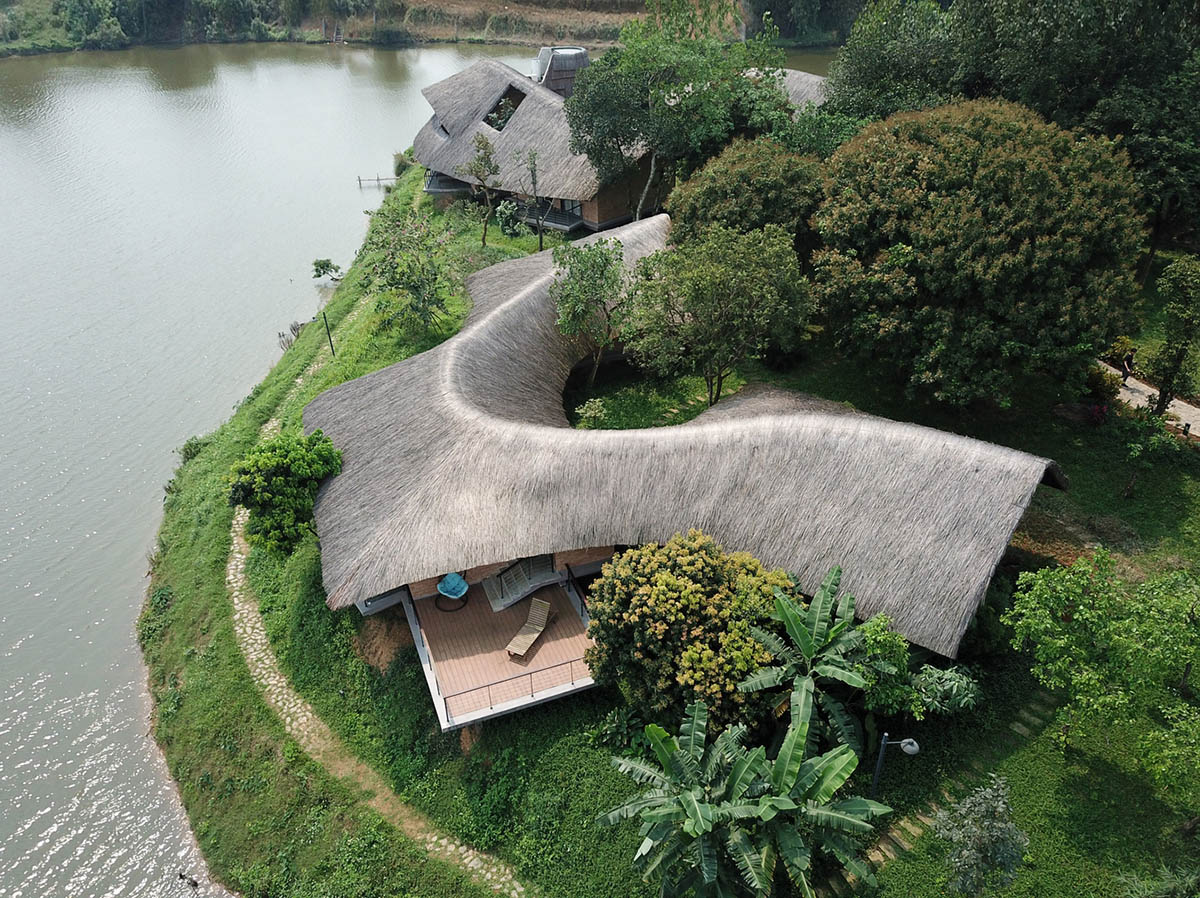
Residential units are spread from the center and naturally relied on foots of jackfruit and pomelo trees, making the most of shade for common yards.
According to the topography, house platforms are elevated to avoid termite, humid as well as ensure natural surface drainage. Each building is an enjoyable experience, maximize symbiosis with local vegetation and topography.
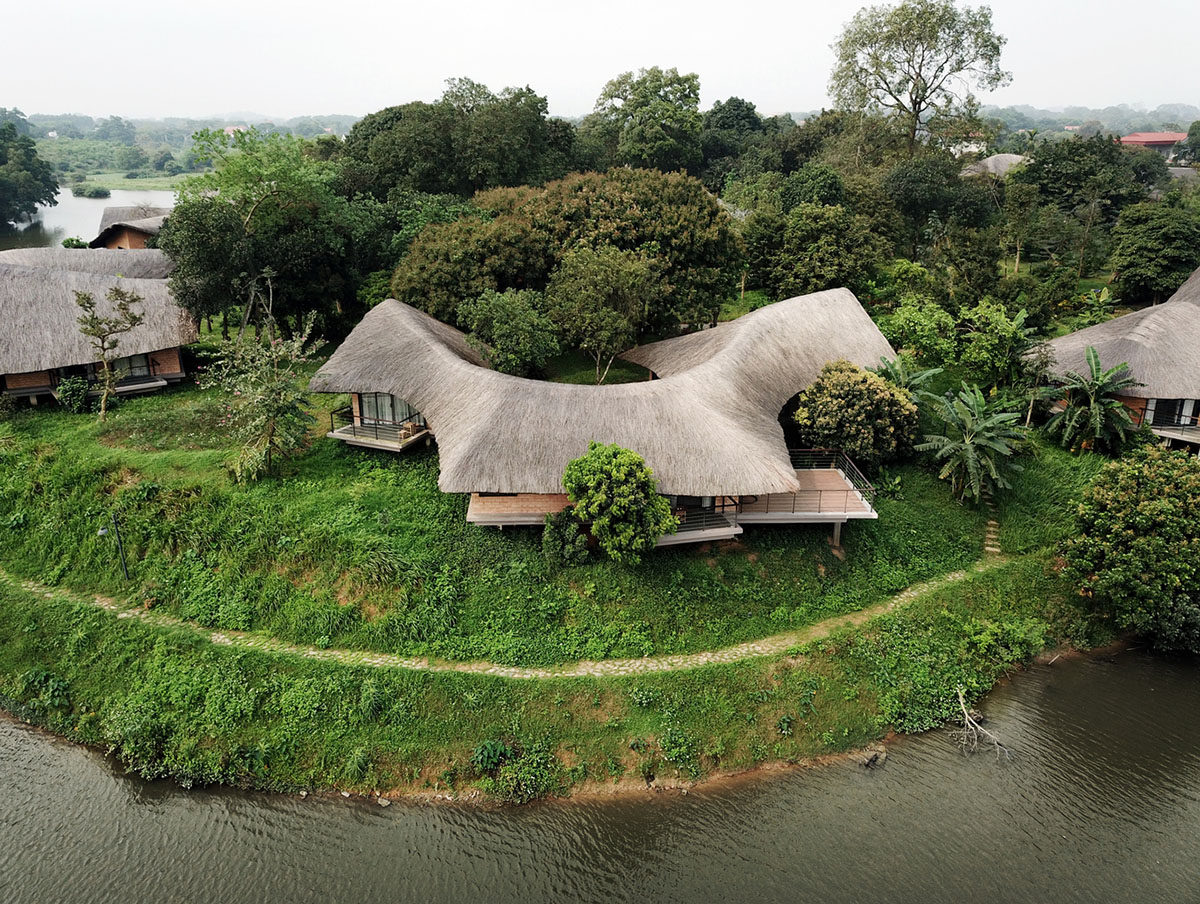
Situated on the land that slopes gradually to the lake with spacious views, the house creates an organic symbiosis with nature. Hiding under jackfruit and grapefruit trees, the thatched roof spreads to the lake, continuing with the branches, wavily continuing with the river flow.
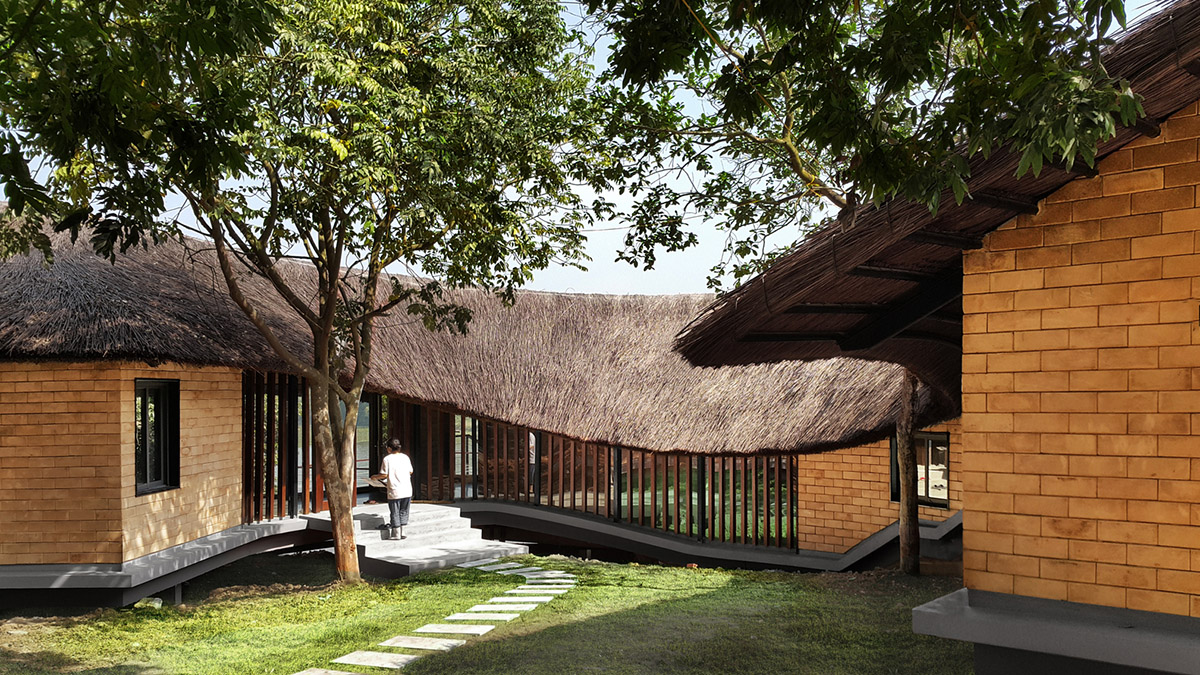
Elevated ground floor slightly slopes according to the topography hence the elderly mother could walk and exercise indoors on rainy or sunny days, while ensuring natural surface drainage, avoiding termite humidity.
1+1>2 Architects' design adheres to local vegetation and existent terrain. It is a place where humans coexist peacefully with living creatures and plants.
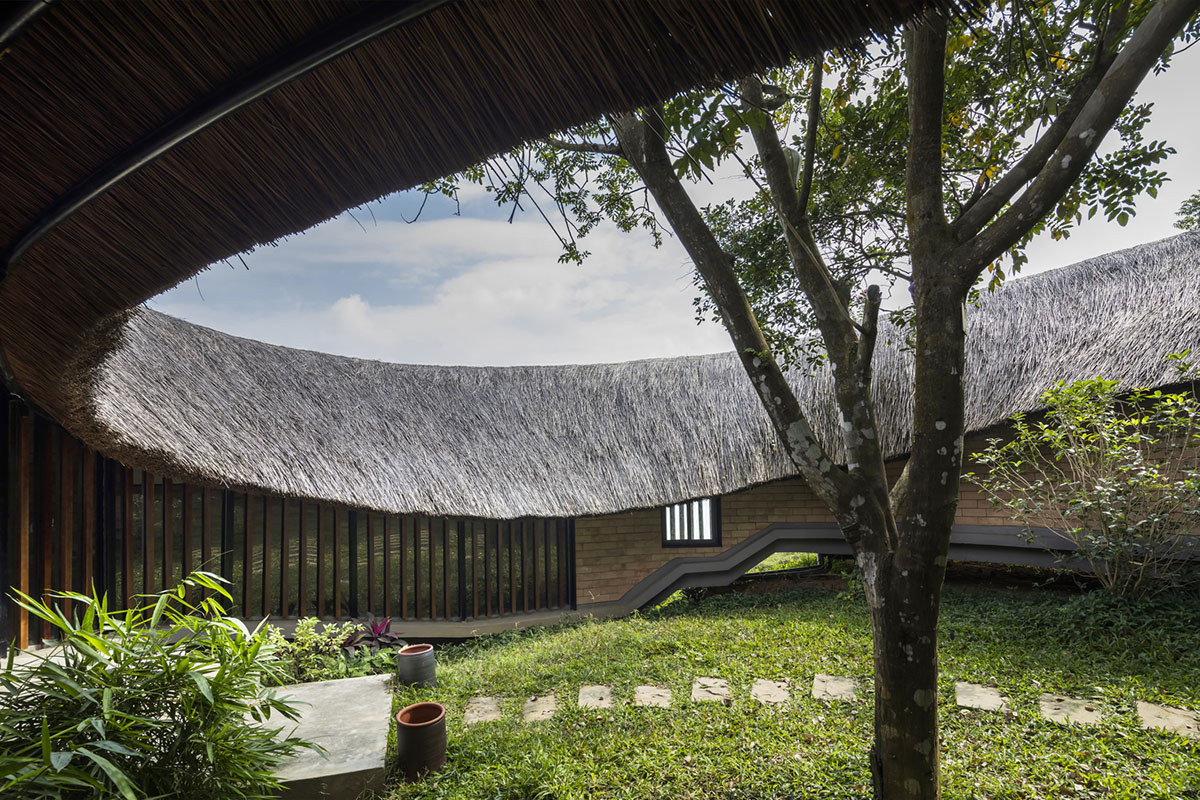
Adobe bricks were built from the earth in its own land, increasing insulation efficiency.
The architects used a thatched roof that creates porosity to soundproof, control solar radiation efficiently, shelter from the rain and make shadow itself.
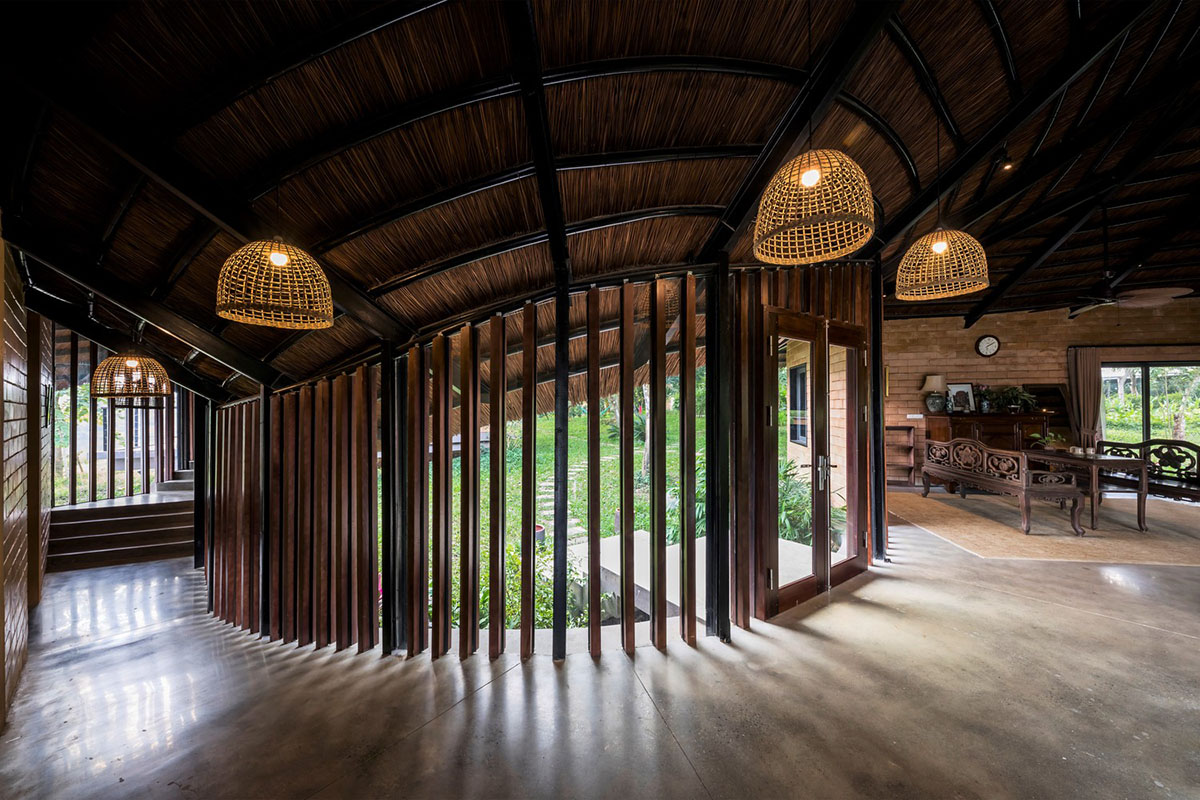
"Each building has its own biological 5-chamber septic tank and waste water filtration is placed at the end of wind direction," said the architects.
"By applying agriculture model with vegetable garden, fruit-tree garden and cage fish farming, organic food products are provided daily."
"Besides, households in Jackfruit village cooperate to open a service area with: local cuisine, swimming pool, bungalow for artists, and so on, which improve income and living standards," the studio added.
"This project desire to create a new image of Vietnamese rural life in the context of urban explosion and market economy: a simple, peaceful and friendly living environment."
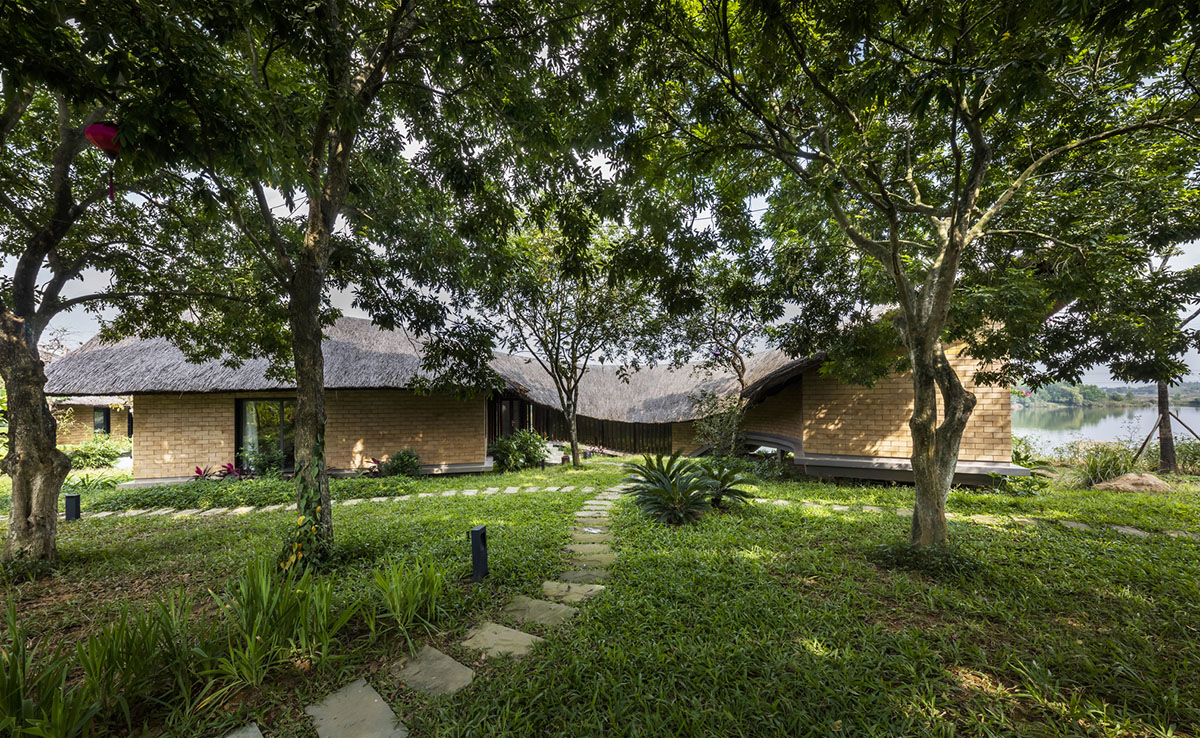
Each space in the house offers an interesting and different experience. The terrace – buffer corridor is curved by the house’s shape and connects all functional spaces, representing the image of mother’s outstretched arms holding their children.
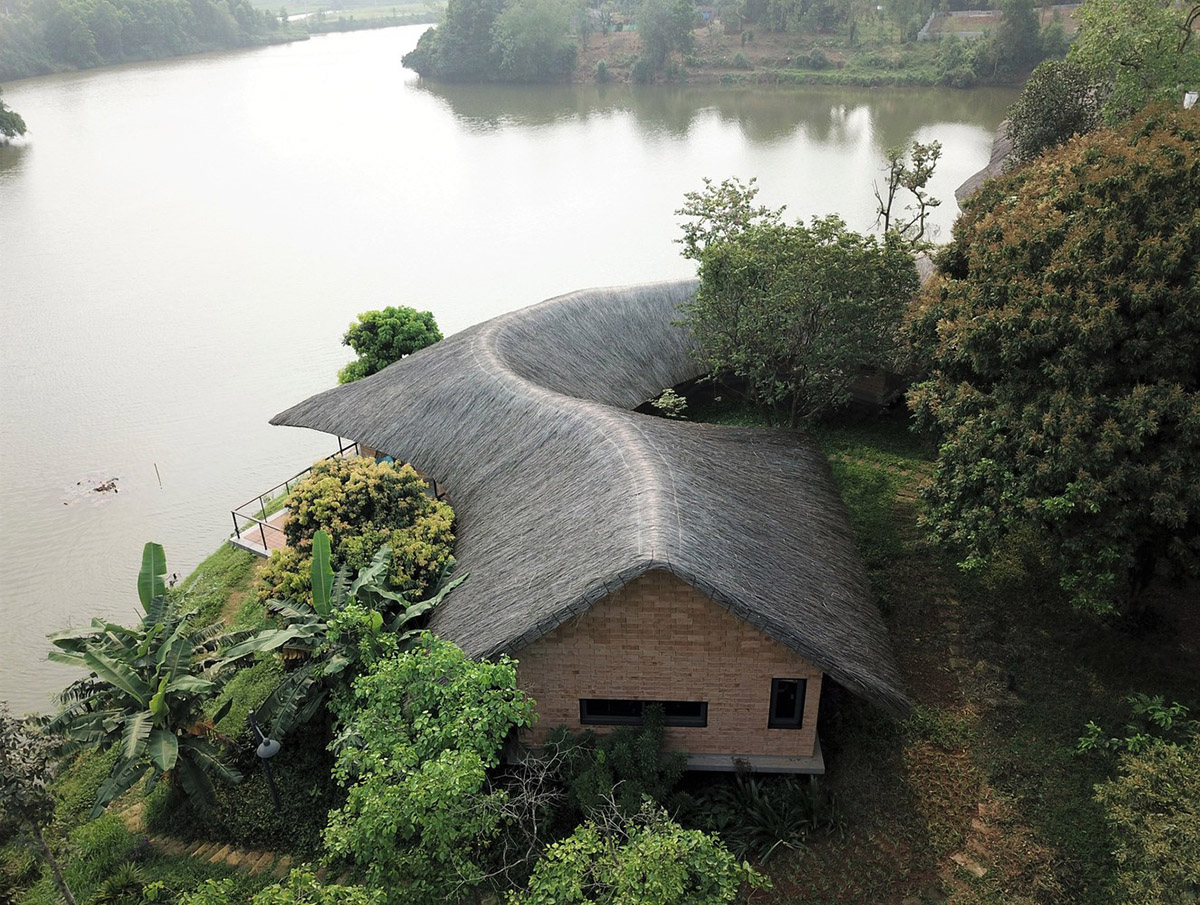
View from the rooms facing the lake, receive fresh air and open up the picturesque water surface.
The house creates a cozy and friendly atmosphere, related to the context with both familiar and strange feelings. This design is a suggestion for contemporary rural housing architecture. The house breathes with the atmosphere, living creature, plants tenderly and subtly.
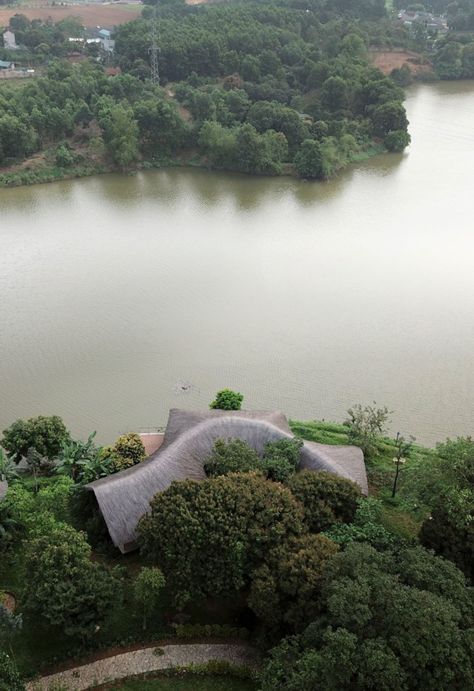
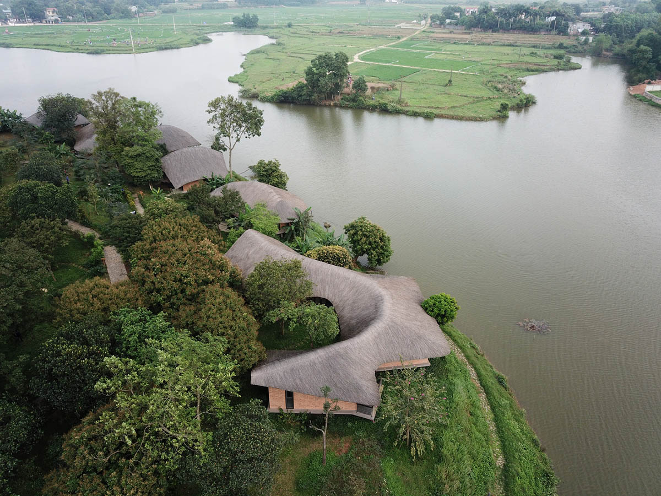
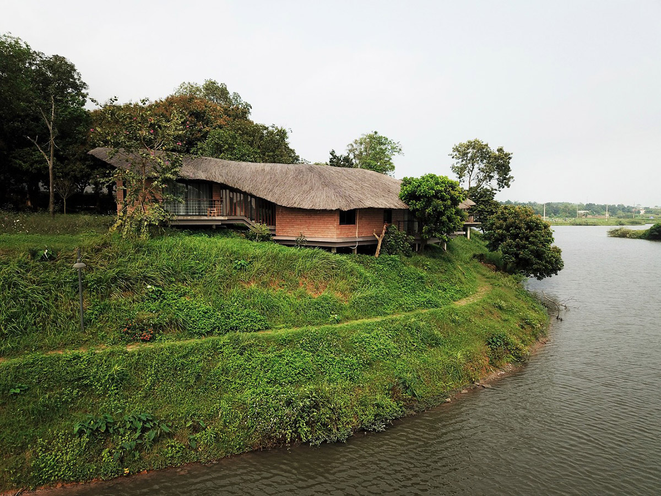
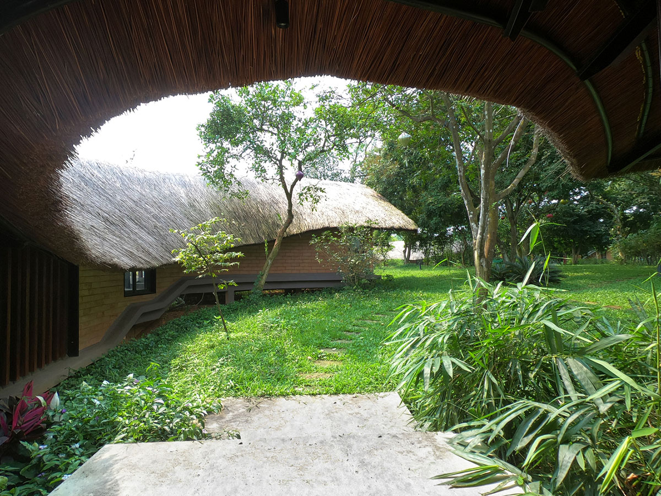
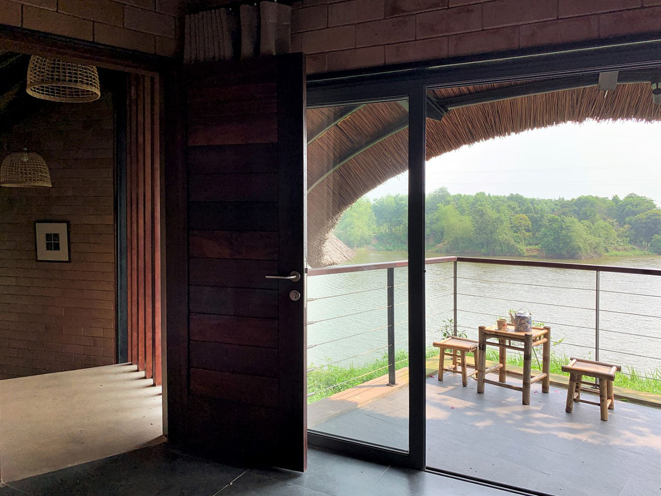
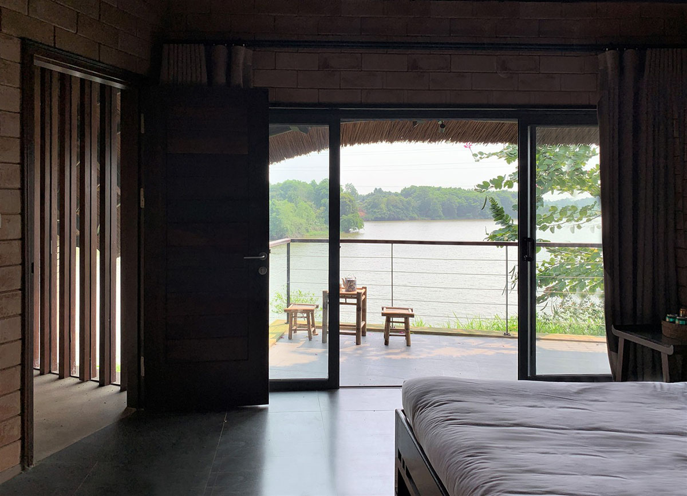
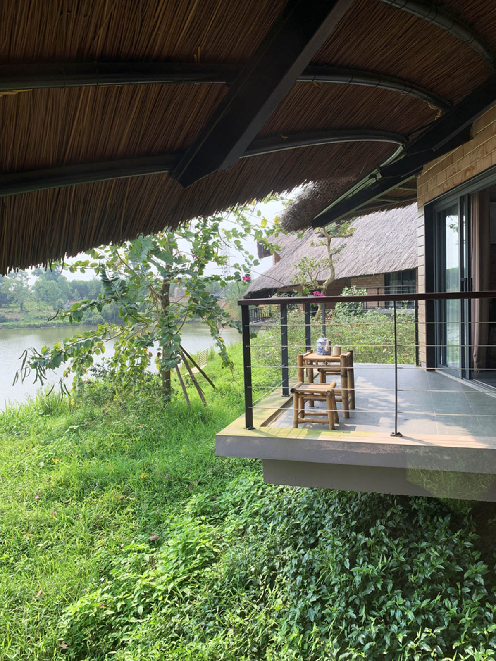
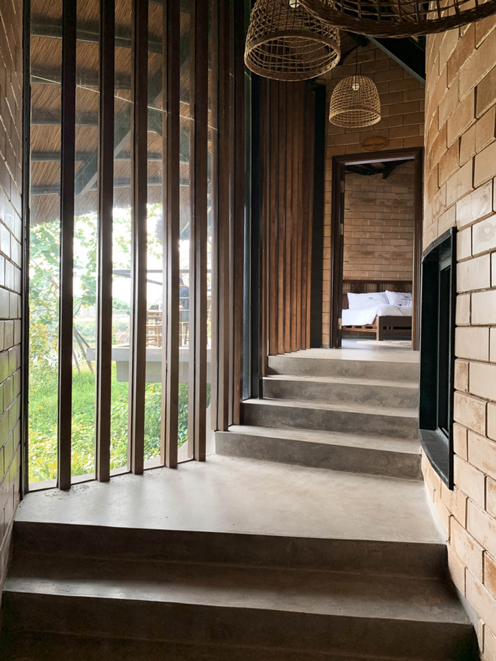
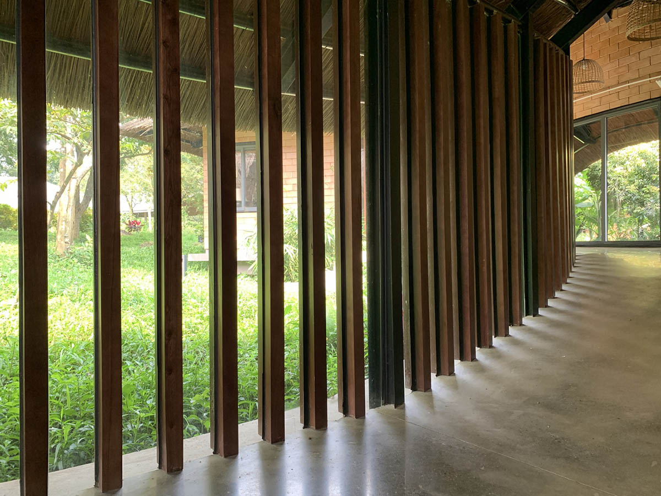
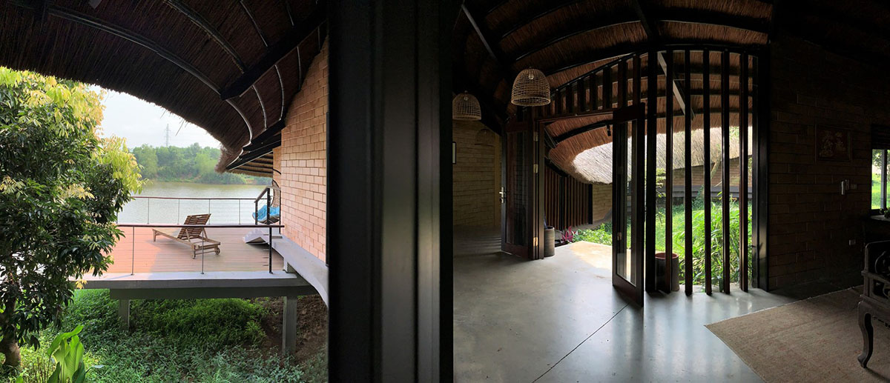
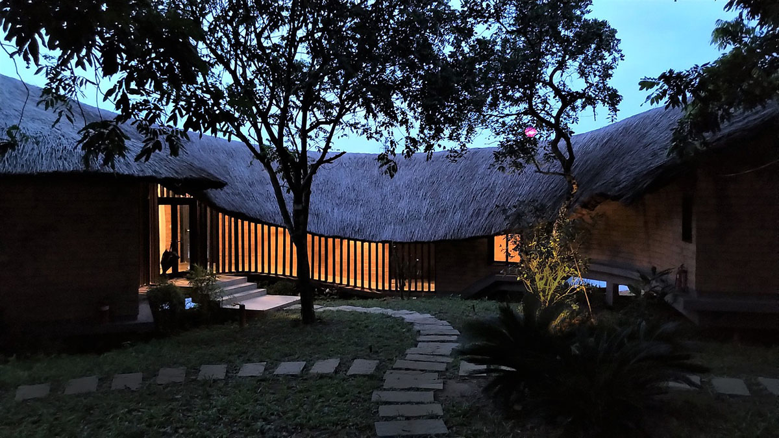
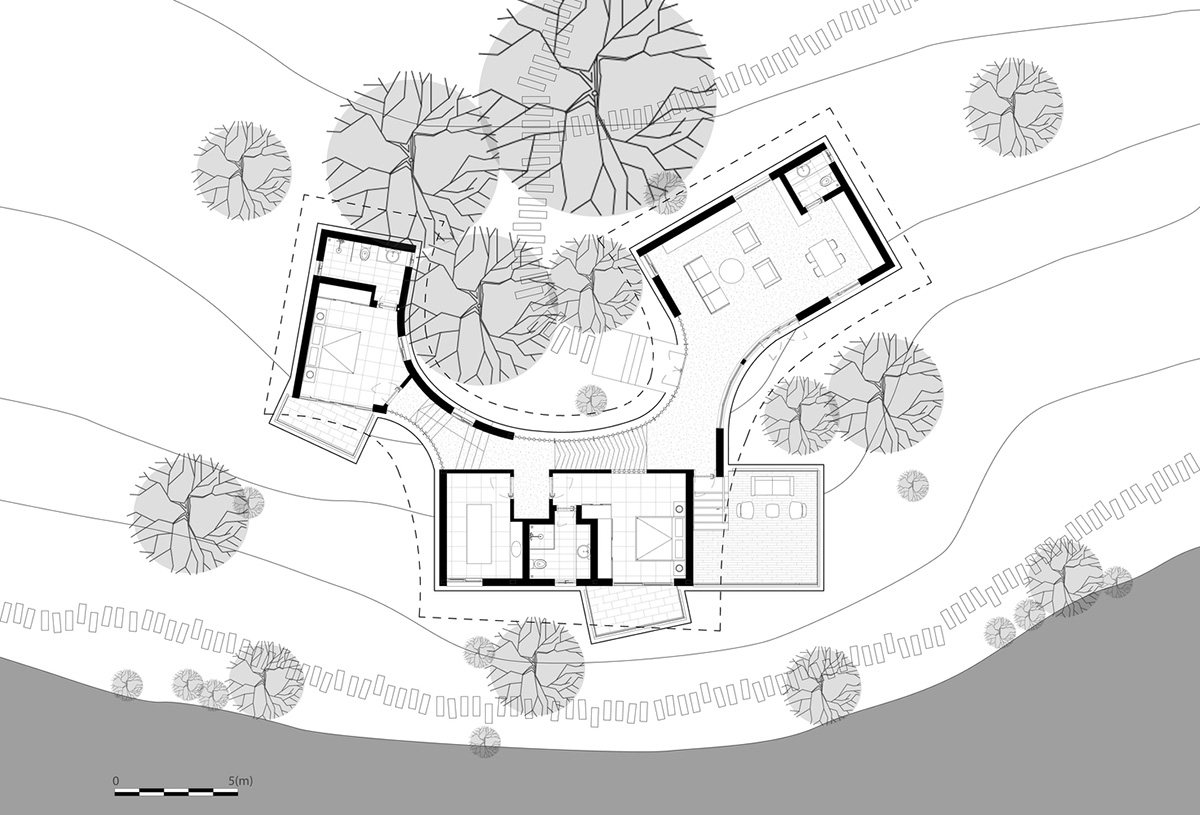
Plan
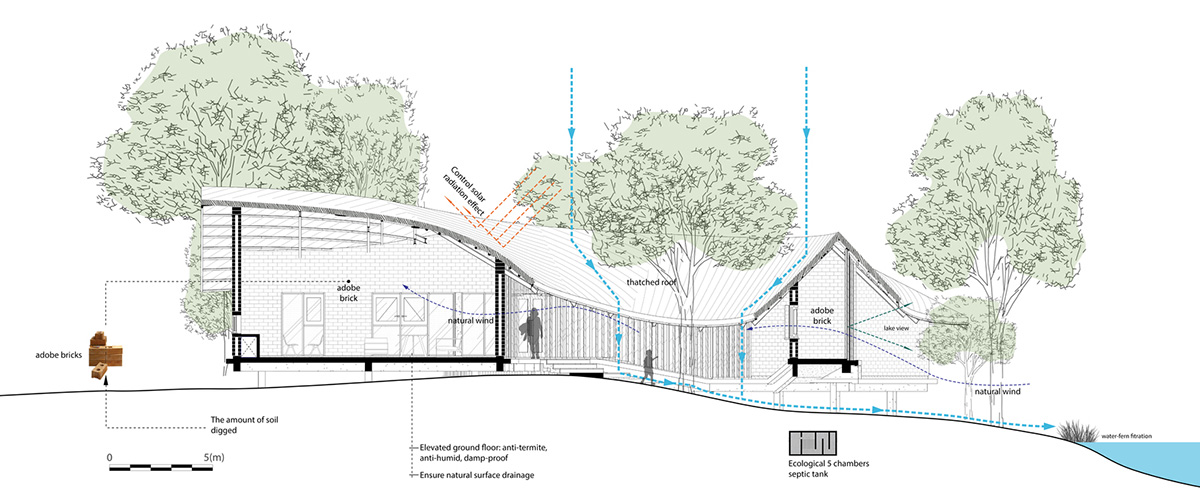
Section
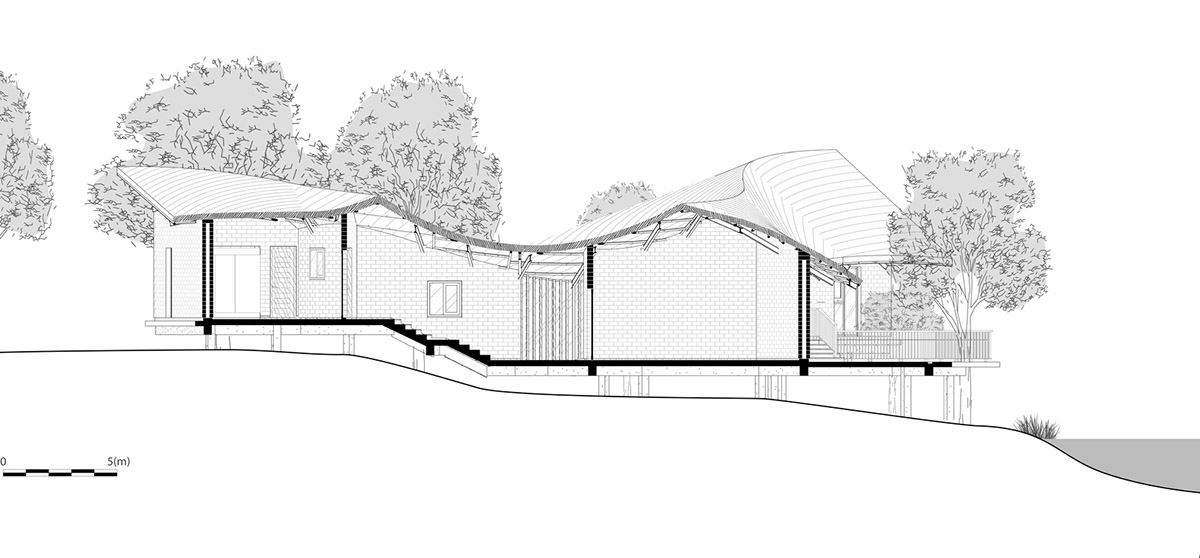
Section

Detailed section
Project facts
Project name: Mother's House
Architects: 1+1>2 Architects
Location: CỔ ĐÔNG, Vietnam
Size: 220m2
All images © Hiroyuki Oki
All drawings © 1+1>2 Architects
> via 1+1>2 Architects
