Submitted by WA Contents
Olson Kundig completes renovation of Seattle Space Needle with 196-percent more glass than before
United States Architecture News - Oct 16, 2019 - 17:01 15486 views

Seattle-based design practice Olson Kundig has completed the renovation of the Space Needle in Seattle - the 57-year-old icon has underwent a $100 million revamp in 2018 and overseen by Olson Kundig Design Principal Alan Maskin.
Dubbed as the Century Project, the renovation plans updated the structure’s physical systems and elevated the visitor experience by dramatically enhancing the view.
Privately funded, the ambitious project heightened the observation deck experience with floor-to-ceiling glass on the interior and exterior to further open up the uninhibited 360-degree views of the Puget Sound.
The 500-foot (152,4-metres) level was reimagined with a first-of-its-kind rotating glass floor revealing never-seen-before downward views of the structure. The Century Project is the Space Needle’s largest renovation investment to date.
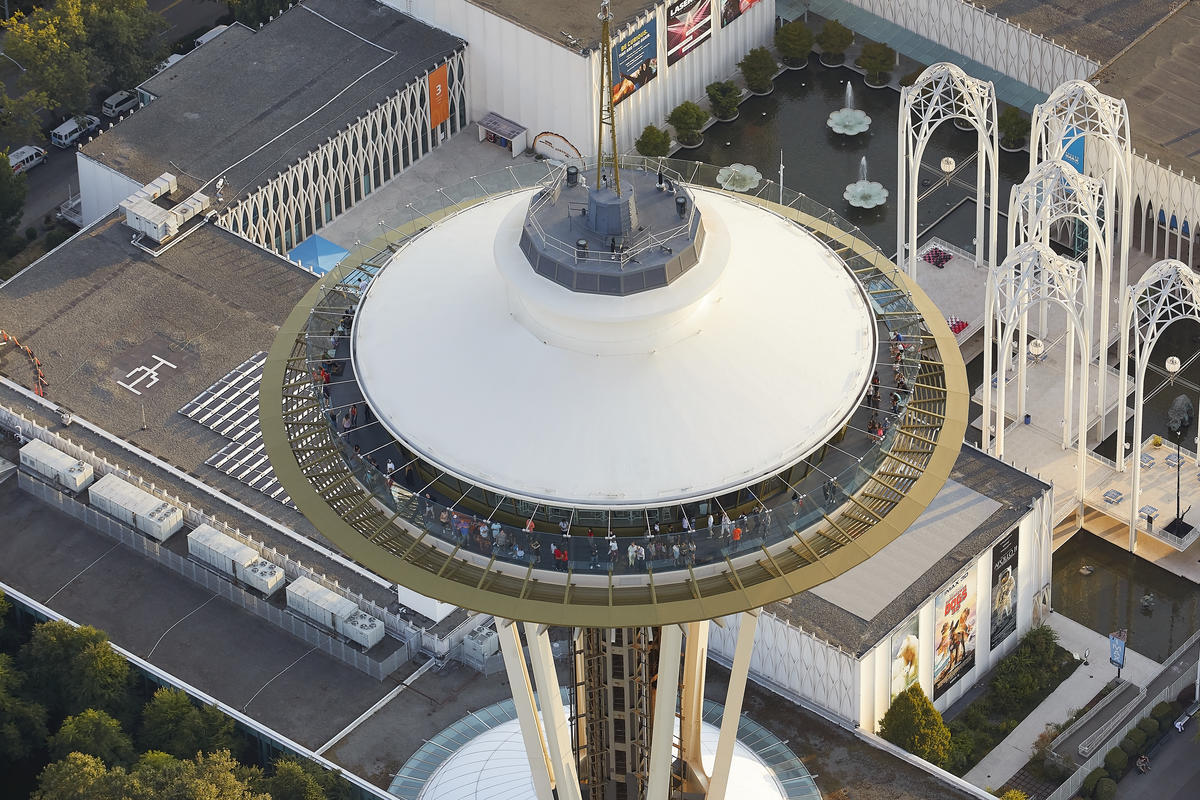
New photographs of the structure have been released by architectural photographers Hufton + Crow. The structure now presents a new sense of transparency, the redesign hearkens back to the Space Needle’s original guiding principle: providing unparalleled views.
On the Observation Level, new seamless floor-to-ceiling glass walls, structural glass barriers, and integral glass benches allow visitors to lean into the city below them. Inside, the new Oculus Stair connects all three top levels with a glass-floored oculus at its base. At the 500-foot level, The Loupe is now the world’s first and only revolving glass floor.
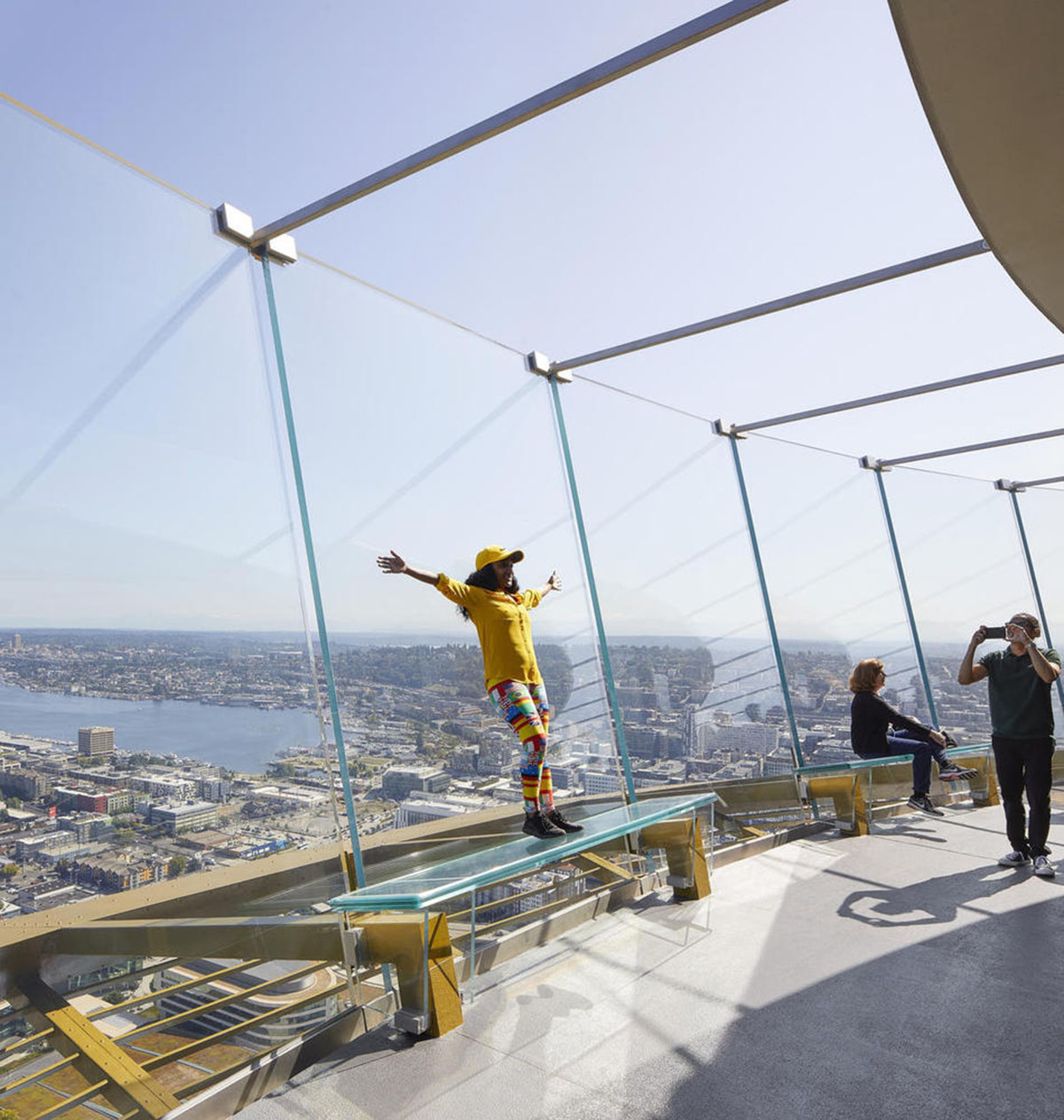
The new design allows visitors to observe the city of Seattle below – as it was always intended to do – and to see the engineering ingenuity of the original structure in new ways.
Necessary mechanical, building envelope and structural updates, including seismic retrofitting and accessibility improvements, help preserve the Space Needle’s legacy for the next 50 years of visitors. The project is targeting LEED® Gold for Commercial Interiors certification.
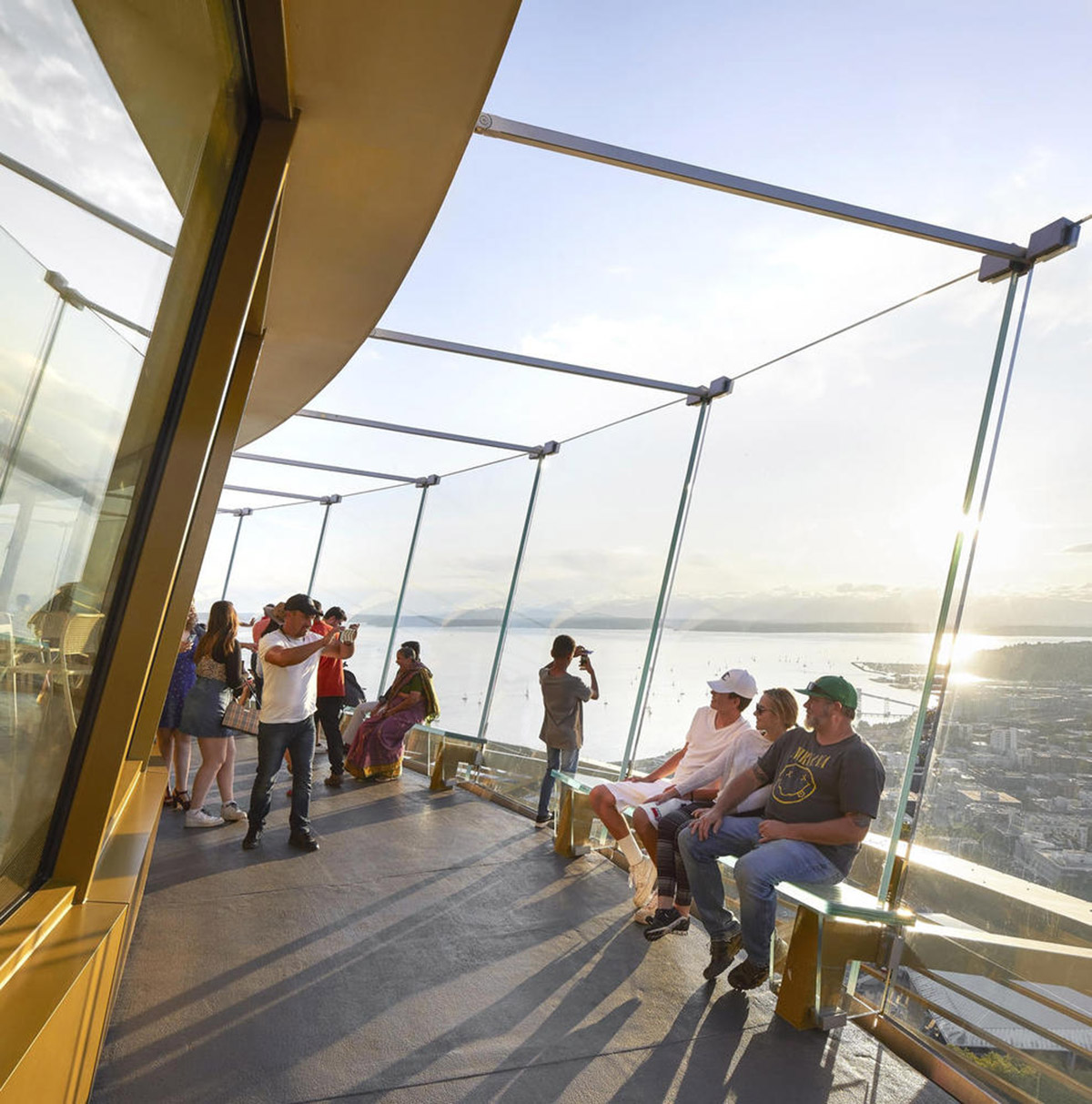
The tower has 196-percent more glass coverage than before, while glass and steel were the two main materials use during the renovation. More than 250 tons of glass and steel have been added to increase the strength, stability, functionality, and beauty to the tower’s overall design.
"The new design allows visitors to witness the constantly changing city of Seattle below them – as the Space Needle was always intended to do – and see the engineering brilliance of the structure in new ways," said Alan Maskin, Design Principle at Olson Kundig.
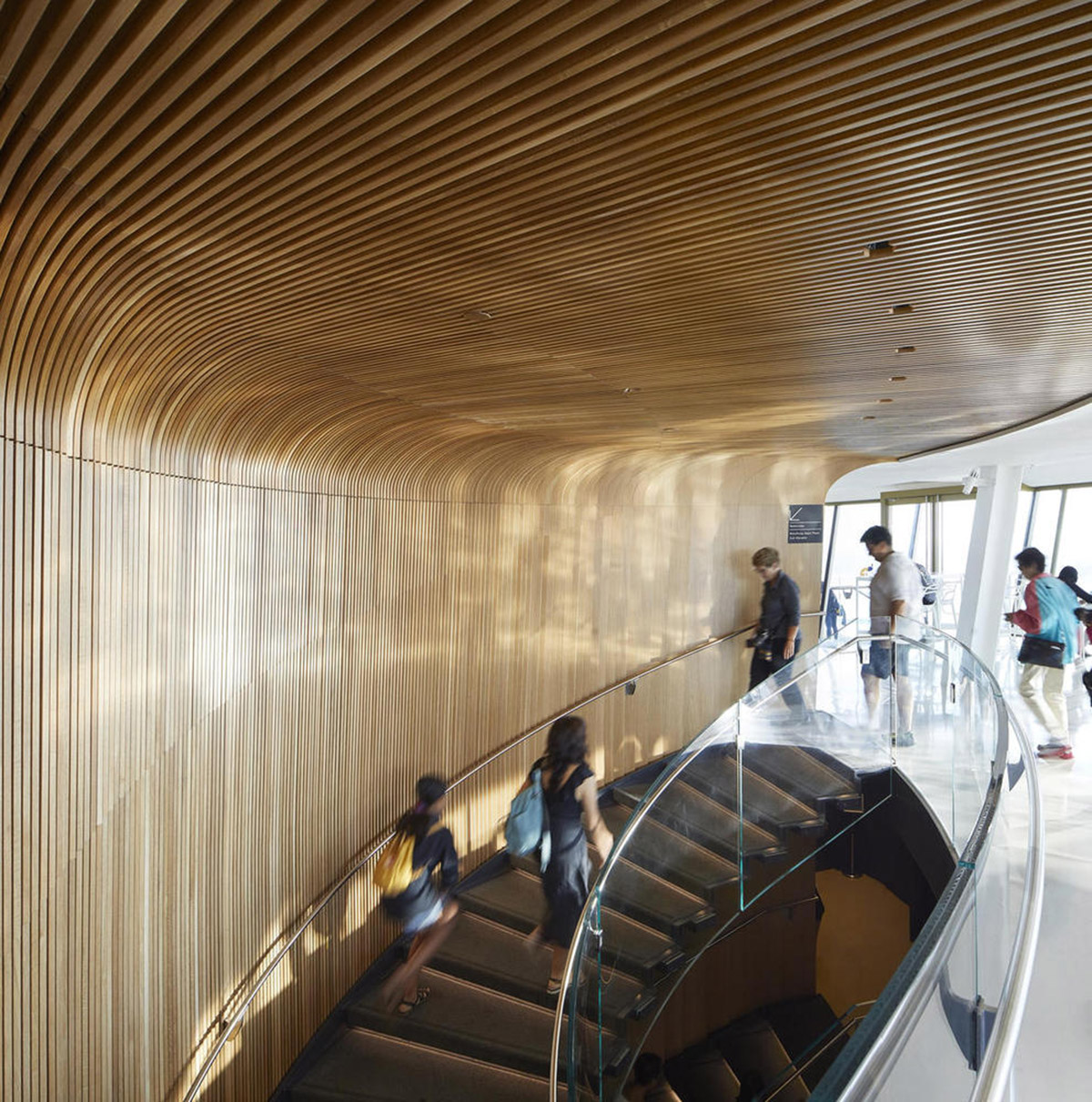
The 520-Foot Level featuring Skyrisers
New glass barriers, which tilt outward to match the angle of the building, replaced the wire “caging” on the outer observation deck offering seamless sight lines.
Sleek, canted glass benches called Skyrisers are affixed to alternating glass barriers. The Skyrisers will leave guests – although inward facing – with feet dangling, leaning out over the city below for a perfect, spine-tingling Seattle selfie.

Floor-to-ceiling glass replaced the low-level interior walls on the observation deck, creating an uninhibited view from the moment guests step off the elevator.
In the original design, there were three doors opening to the outer observation deck. These areas have now doubled in size, allowing for a more open ingress and egress to the outer deck. A new, custom-designed, state-of-the-art accessibility lift will also be added.
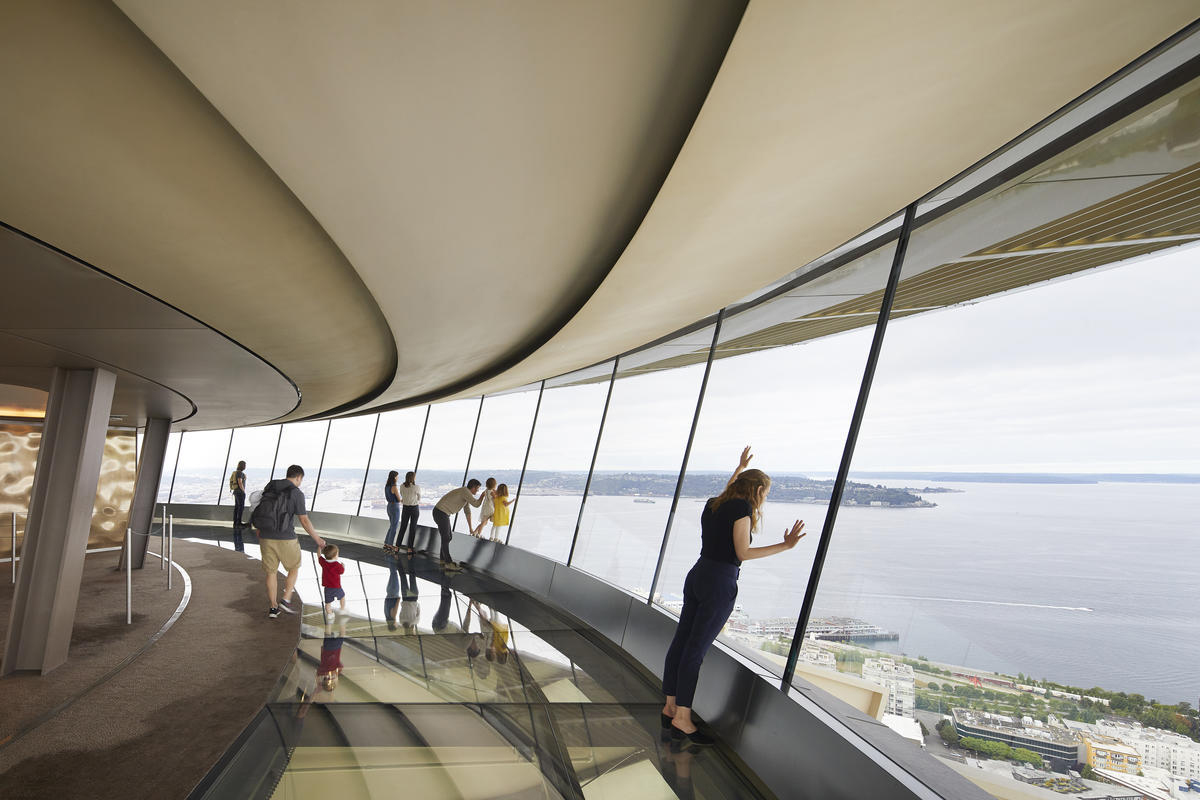
In the interior, "the Oculus Stairs" – a dramatic new open circular stairway made of steel, wood, and glass – winds down from the observation deck to the 500-foot level. At the base of the new open stairway there is a glass-floored oculus revealing views of the Space Needle’s steel superstructure, as well as the elevators and counterweights ascending and descending.
Kundig added the design and installation of a cantilever interior grand staircase that connects the Space Needle’s 520 and 500-foot levels. The two half-moon staircases, for the first time ever, openly connect the upper 520-foot level to the lower 500-foot level. Expanded restrooms were also added on the 510-foot mezzanine level to better serve guest needs.
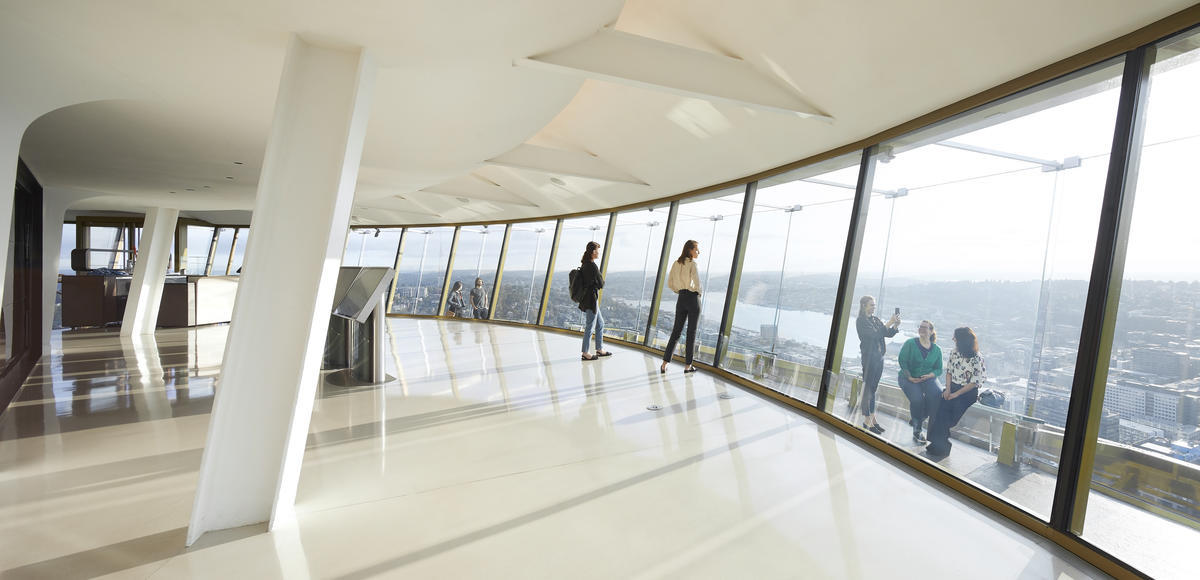
The 500-Foot Level, featuring The Loupe
The Loupe, located on the 500-foot level, also features floor-to-ceiling glass and the world’s first and only revolving glass floor. Guests will now enjoy walking out onto awe-inspiring views of the city below and beyond. Through the glass floor, guests are able to see the mechanics of the turntable, which consist of a series of 12 motors. The power transmission relies on rolling peg gears to minimize friction and wear.
The Space Needle continues to work with world-renowned hospitality designer Adam Tihany of Tihany Design to create a new food and beverage experience which will showcase the thrilling views. Stay tuned for details about the future of dining here at the Space Needle.
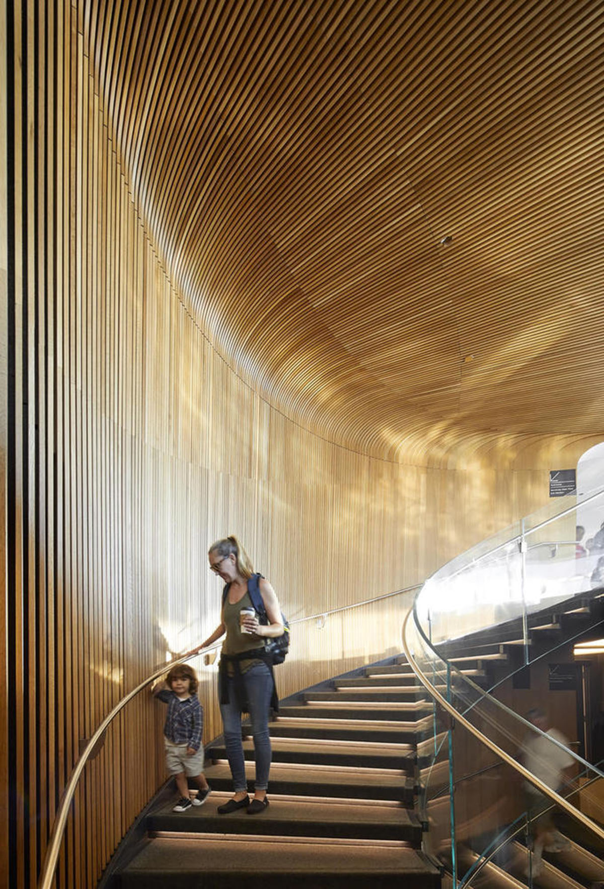
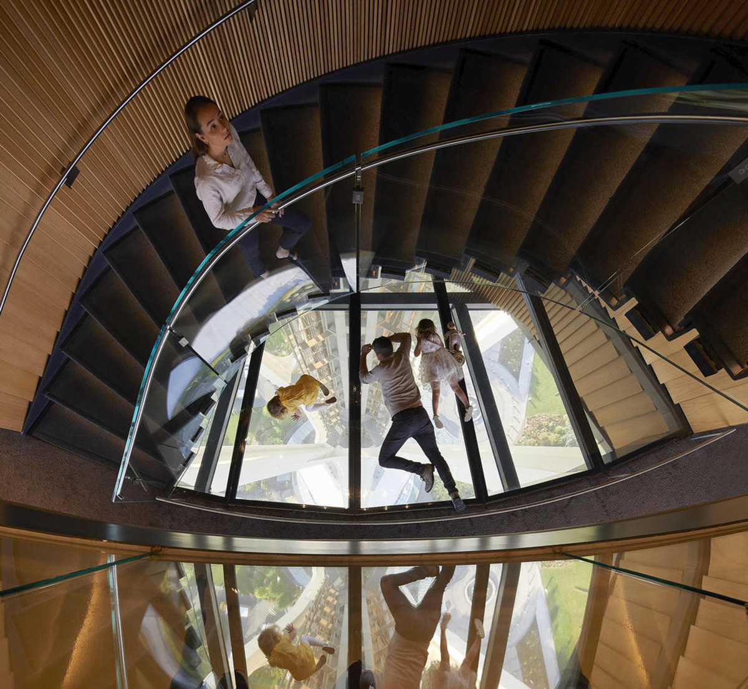
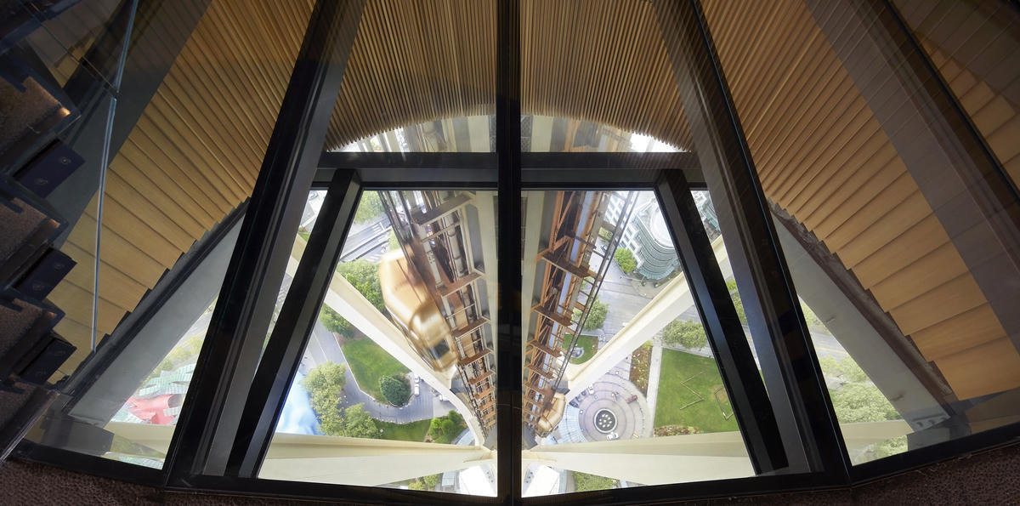
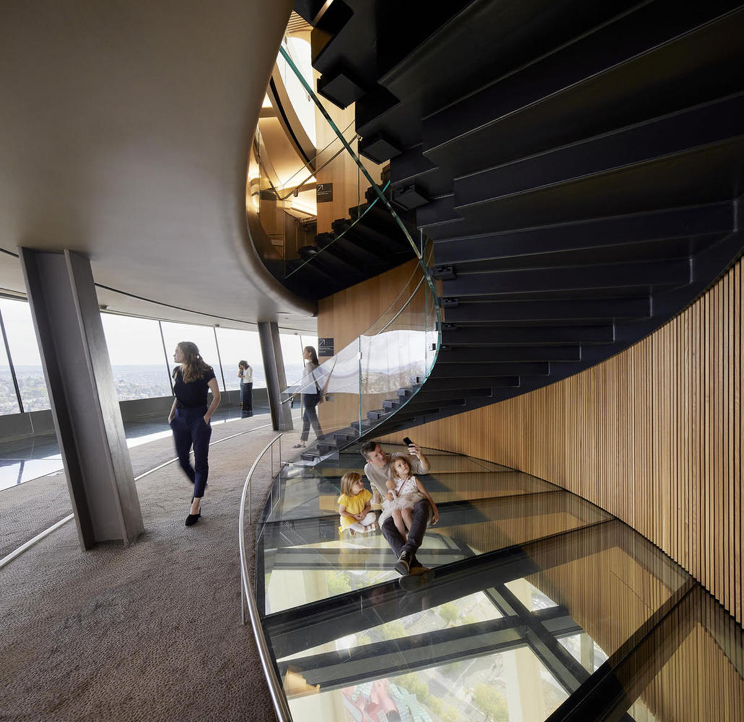
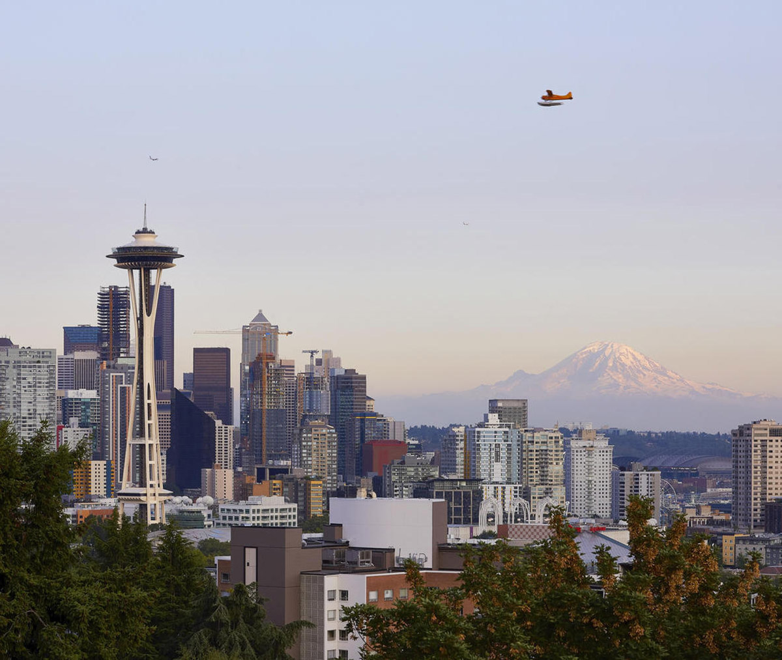
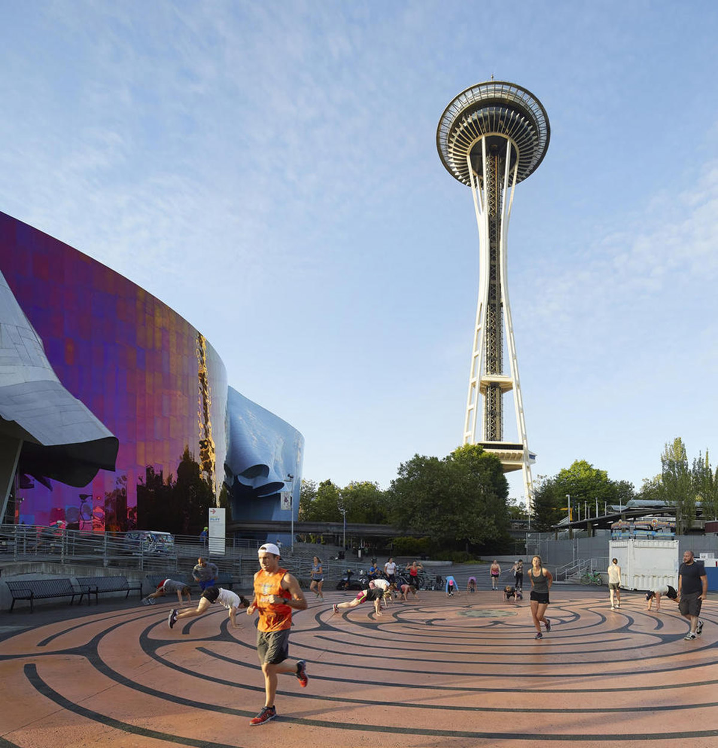
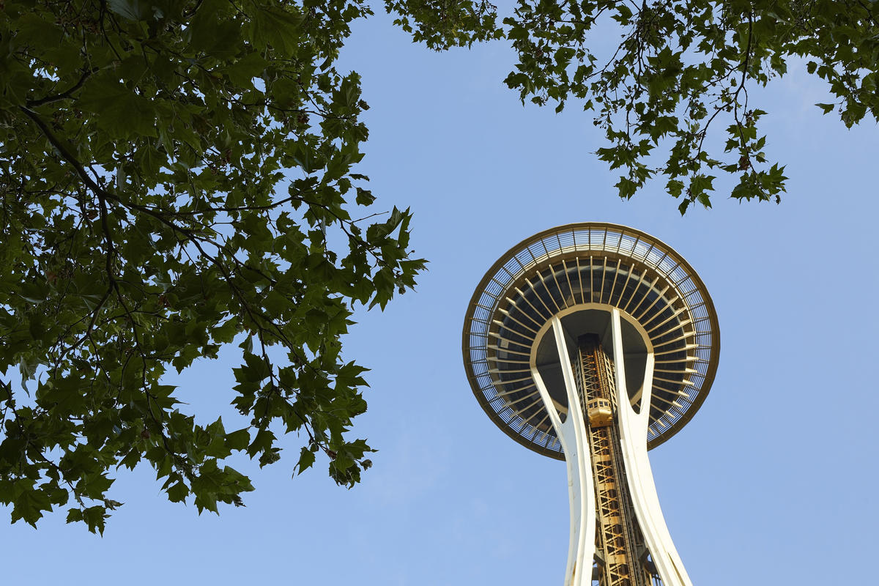

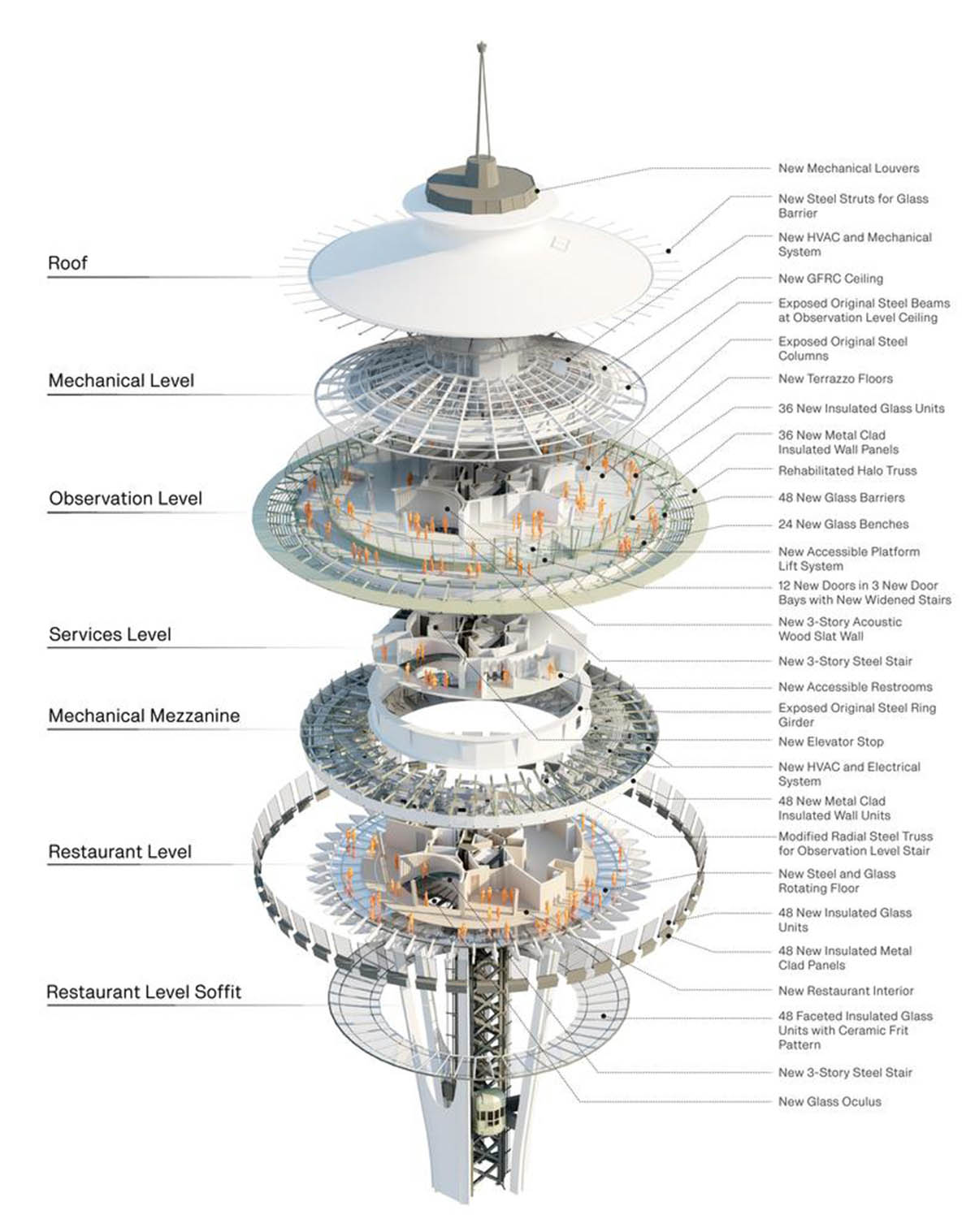
Image courtesy of Olson Kundig
All images © Hufton + Crow
> via Space Needle
