Submitted by Varun Kumar
Casa El Remanso By HJ Arquitectura
Argentina Architecture News - Oct 11, 2019 - 10:46 10656 views
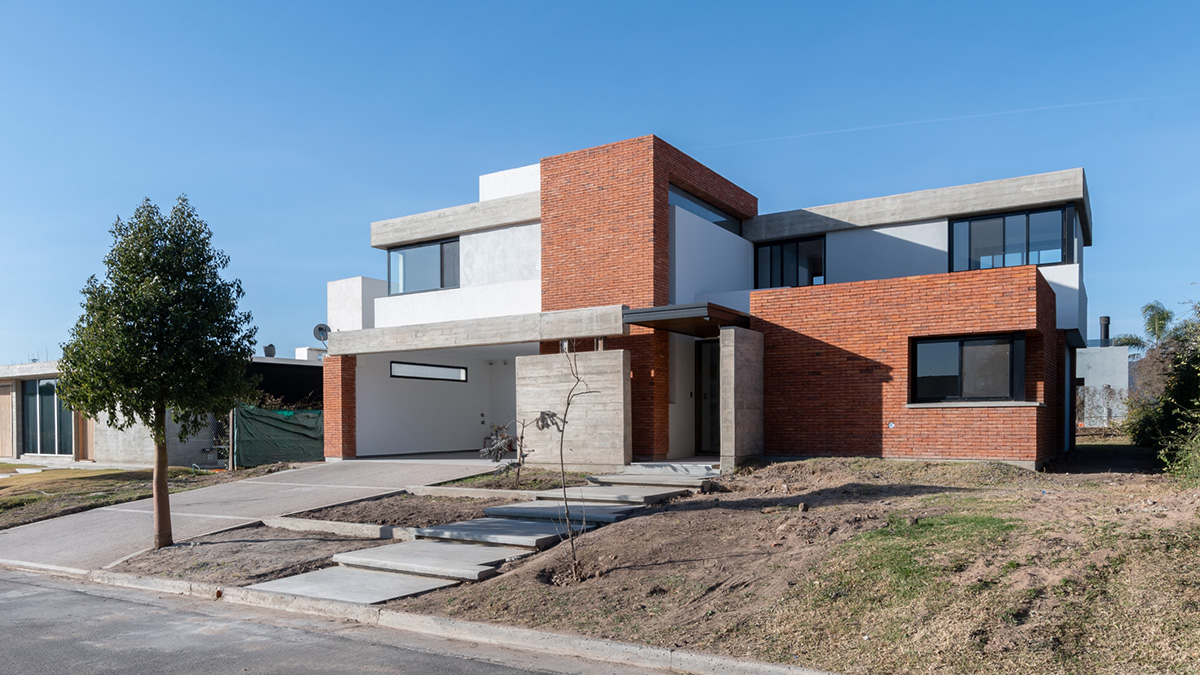
Casa EL Remanso is an independent residence designed by HJ Arquitectura, in Cordoba, Argentina. The project, set in extra-tropical Argentina, has a palette of white, brick and concrete, giving it the raw outlook of materials.
The site is characterized by a small mound of grass out in the open, while a few trees across the abutting lane frame the house.
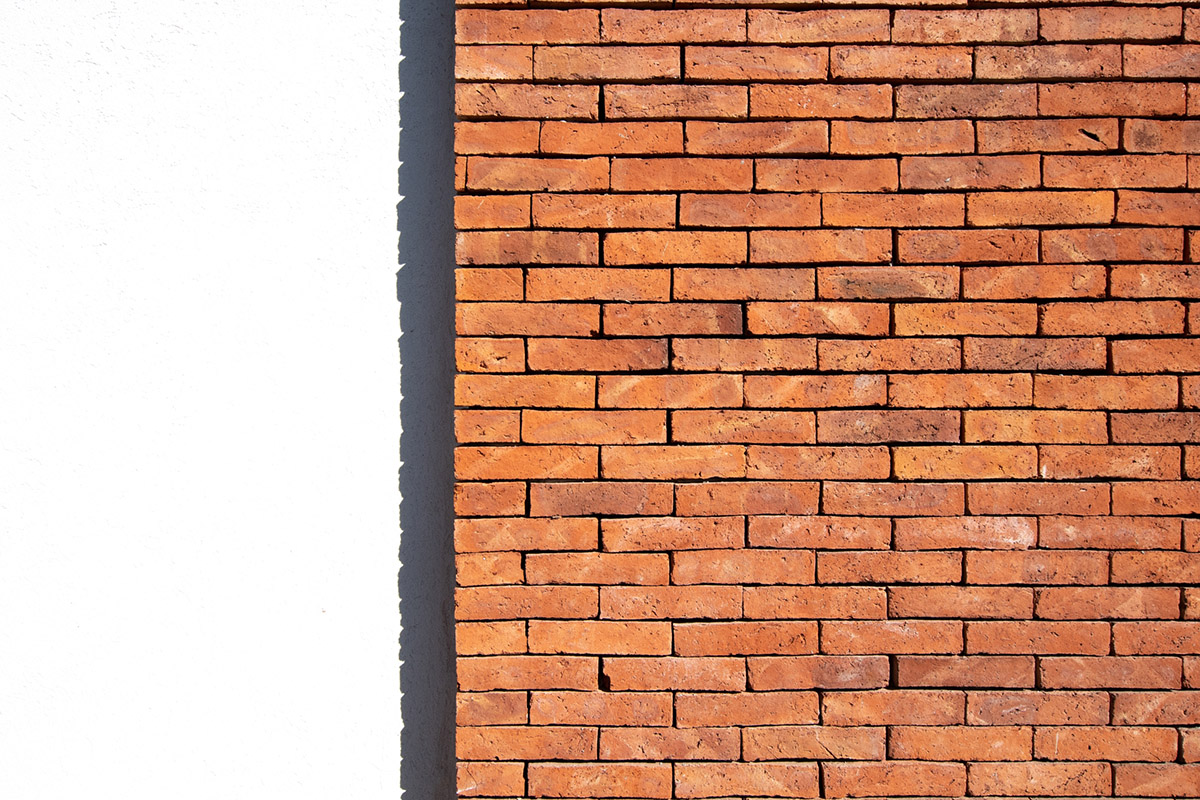
A shot of the material character.
Ensuring a private ground floor was important, while the mound like plot was dealt with by accessing it through a barn door. The composition of the spaces makes an intimate family living, integrated with the context.
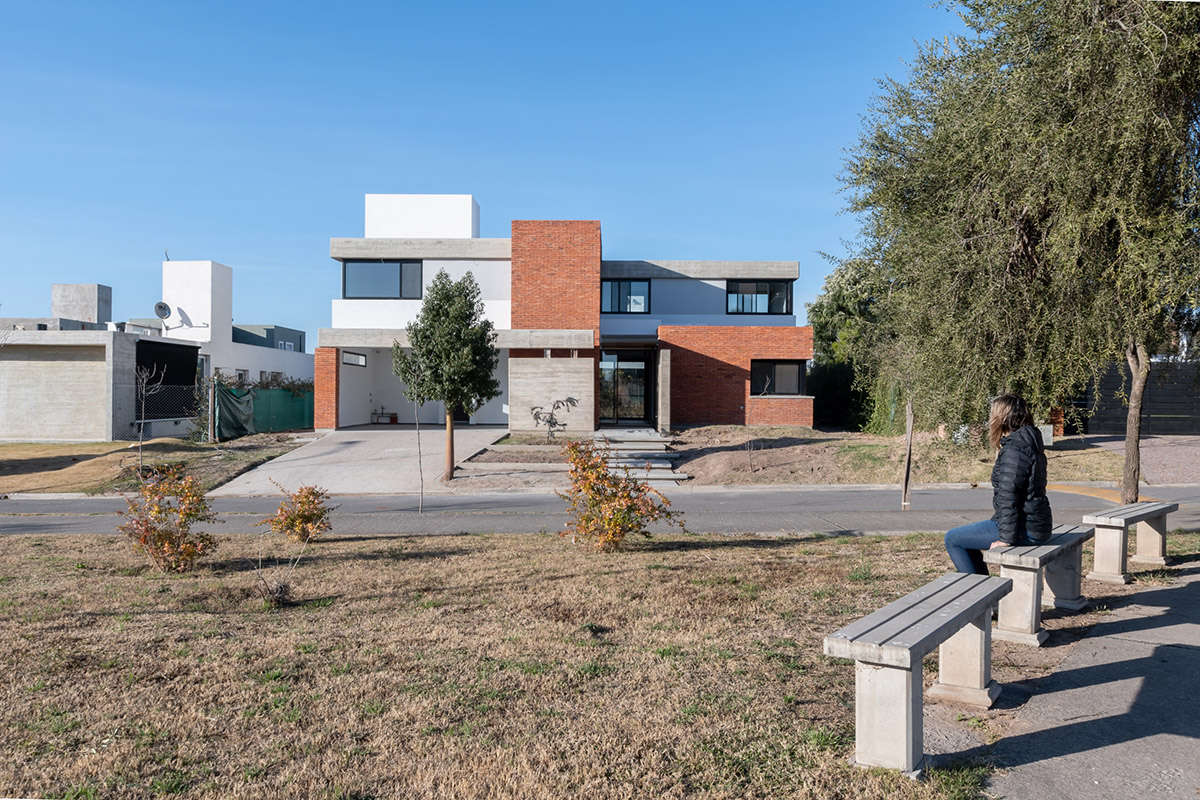
"The Project is implanted in a flat land of 630m2 of a closed neighborhood in Córdoba. In front of a green space with an old tree called lapacho that frames the view and works as a private square. It materializes in 2 plans to take advantage of the outer space and seeks to generate a sectorization of uses", says HJ Arquitectura.
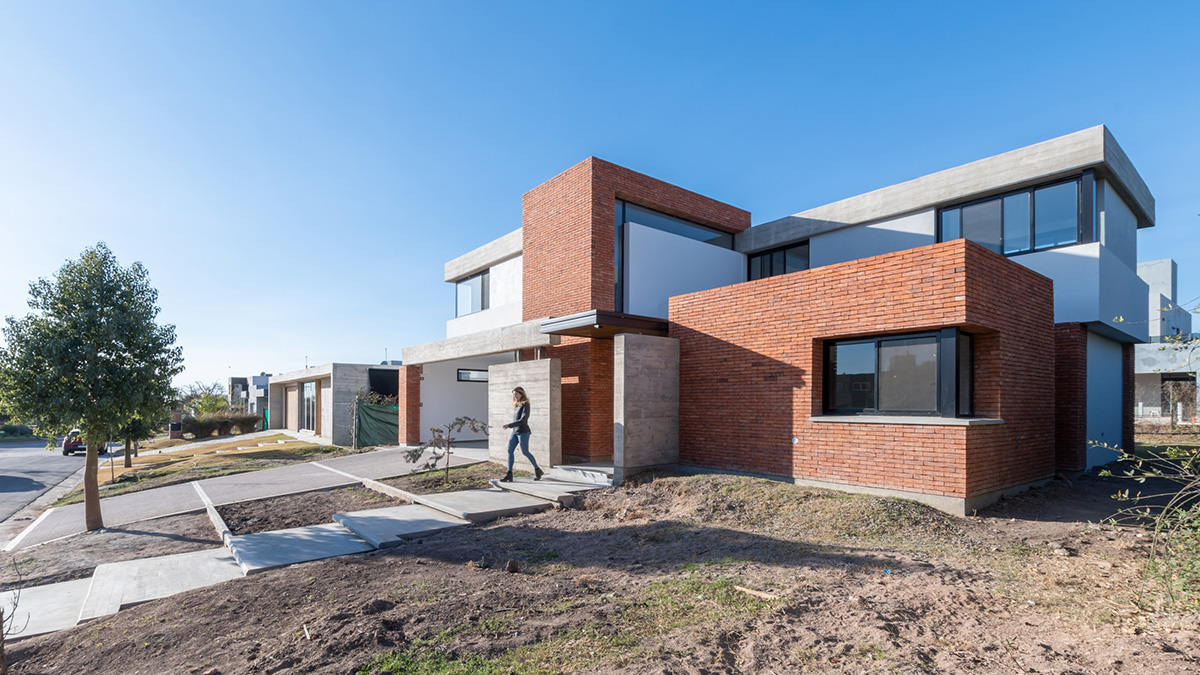
"The main premise arises from giving privacy and intimacy to the interior family life on the ground floor and opening the upper floor to the north front. From the functional search, the heaviest image appears in the lower sector and lighter in the upper sector", says HJ Arquitectura.
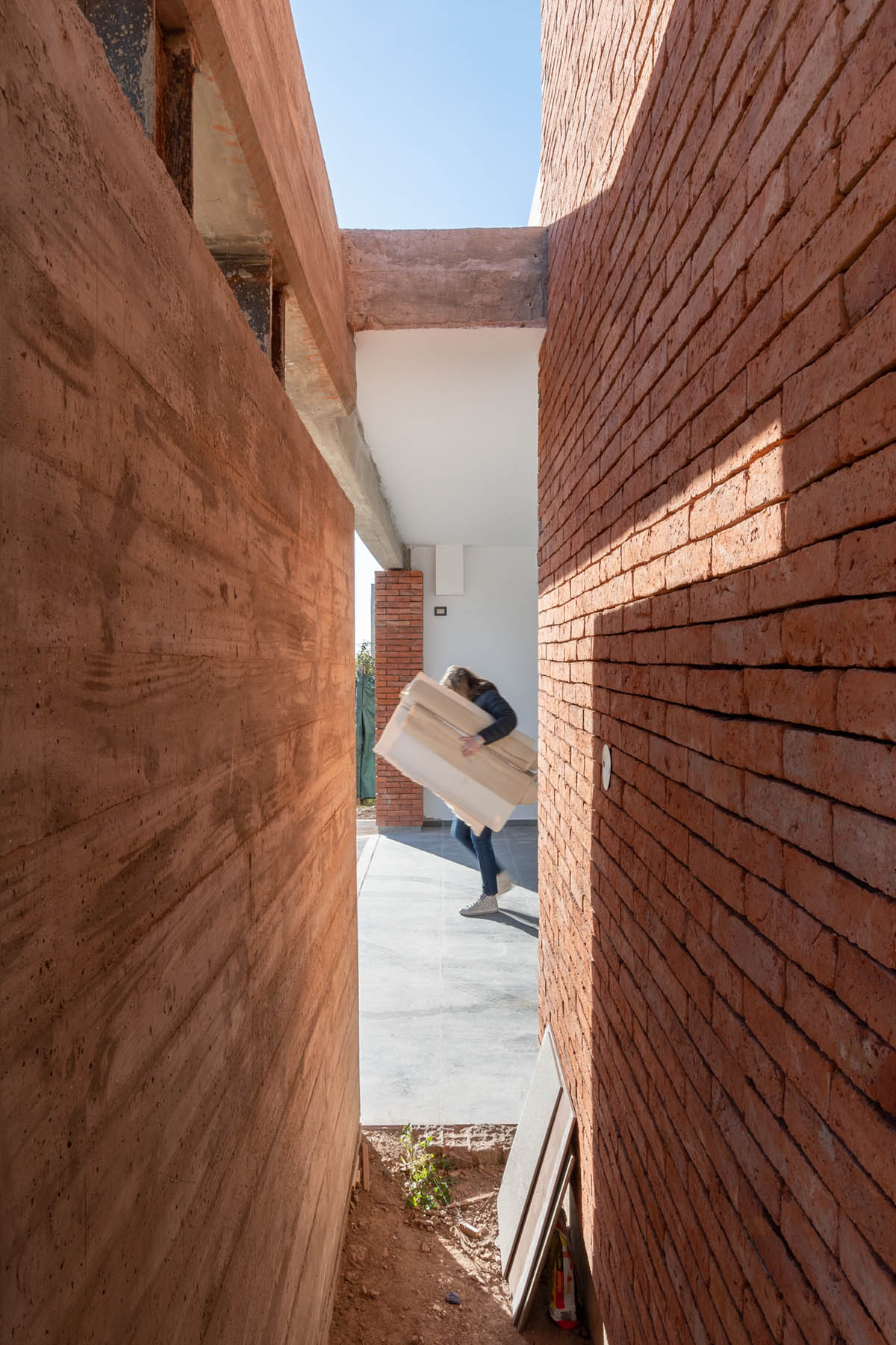
"On the ground floor we seek to integrate the environment and through a barn door as a work of art generate a certain limit with the kitchen", says HJ Arquitectura.

"The only element that appears simulating a virtual limit is an old column of demolition in the entrance.On the upper floor the environments open to the north, maximizing the sun throughout the year", says HJ Arquitectura.
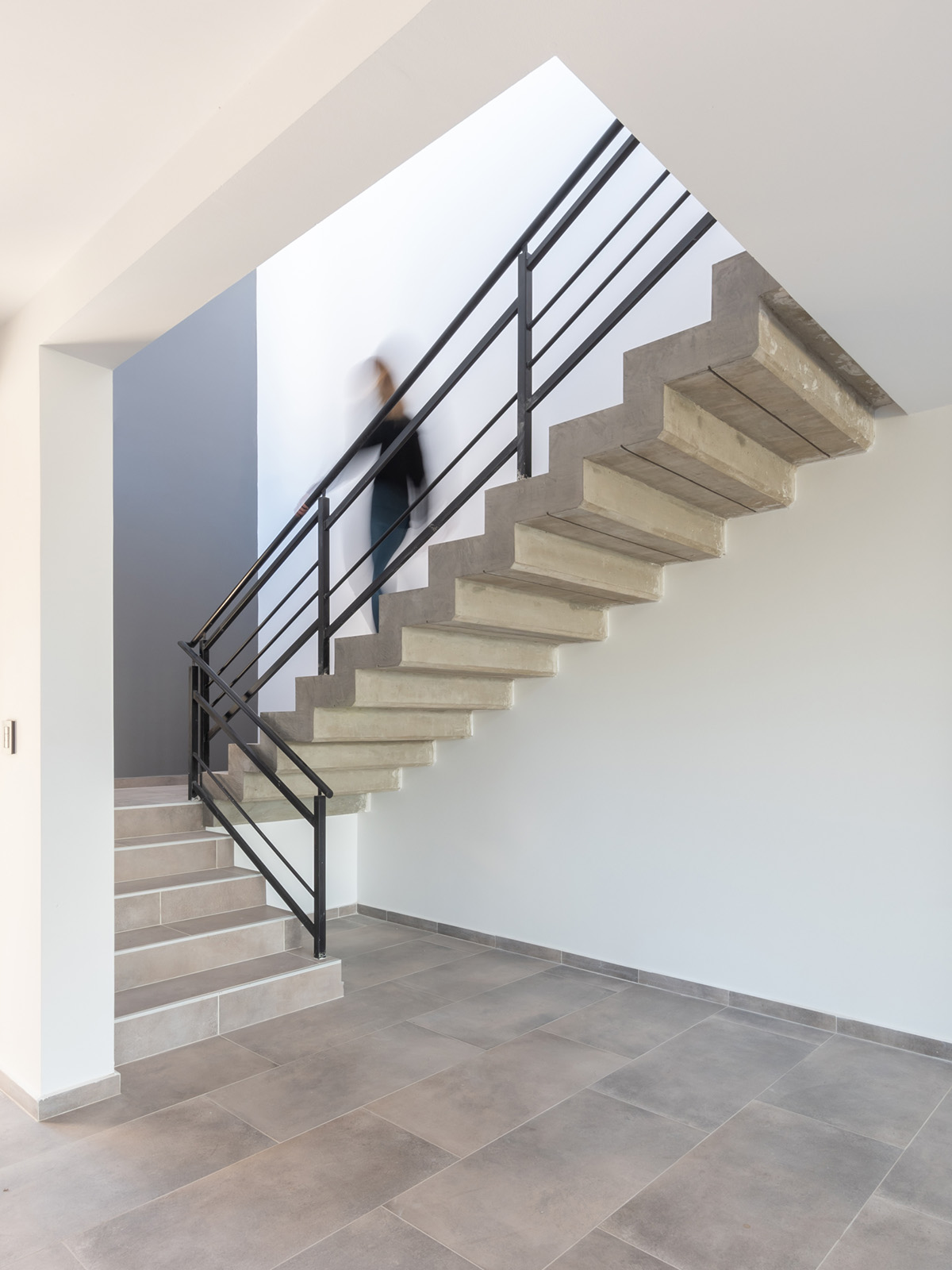
"The combination of noble materials make the contemporary modern style with certain industrial reminiscences. The materials selected for the exterior are exposed concrete and brick without joint, industrial style, always maintaining the concept of eternal materials that do not need maintenance", says HJ Arquitectura.
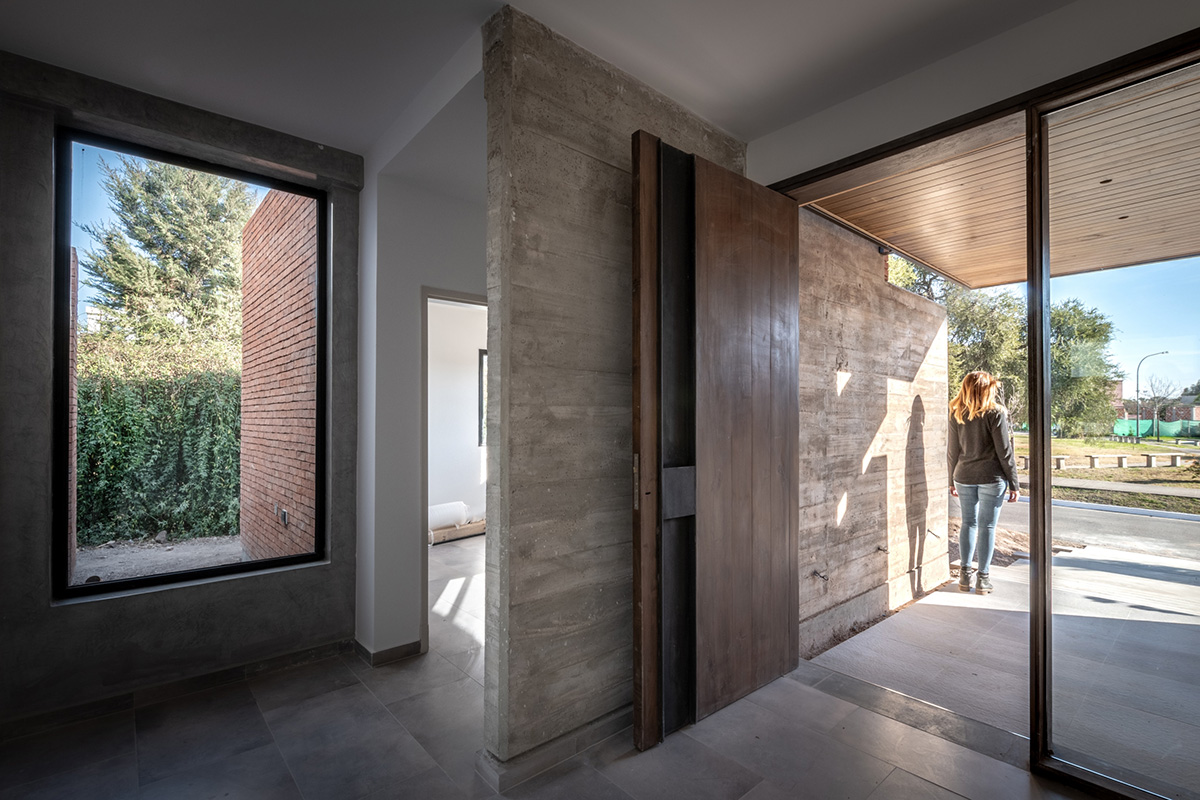
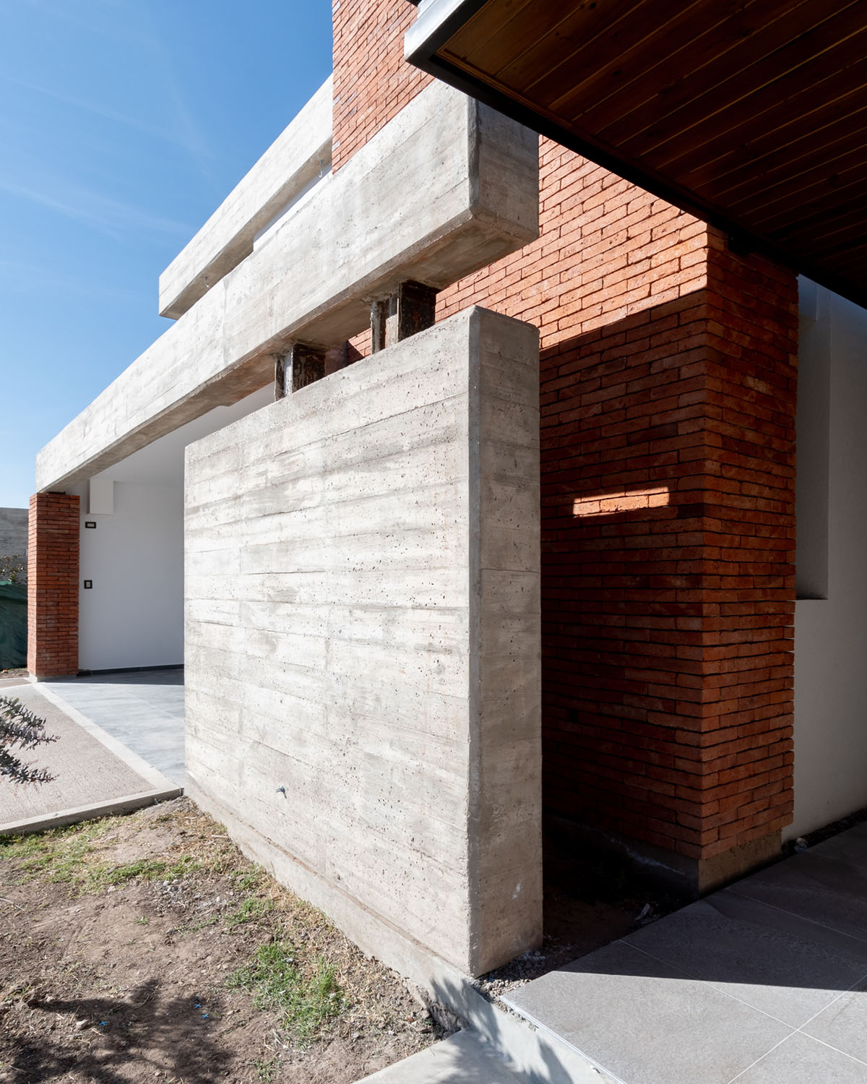
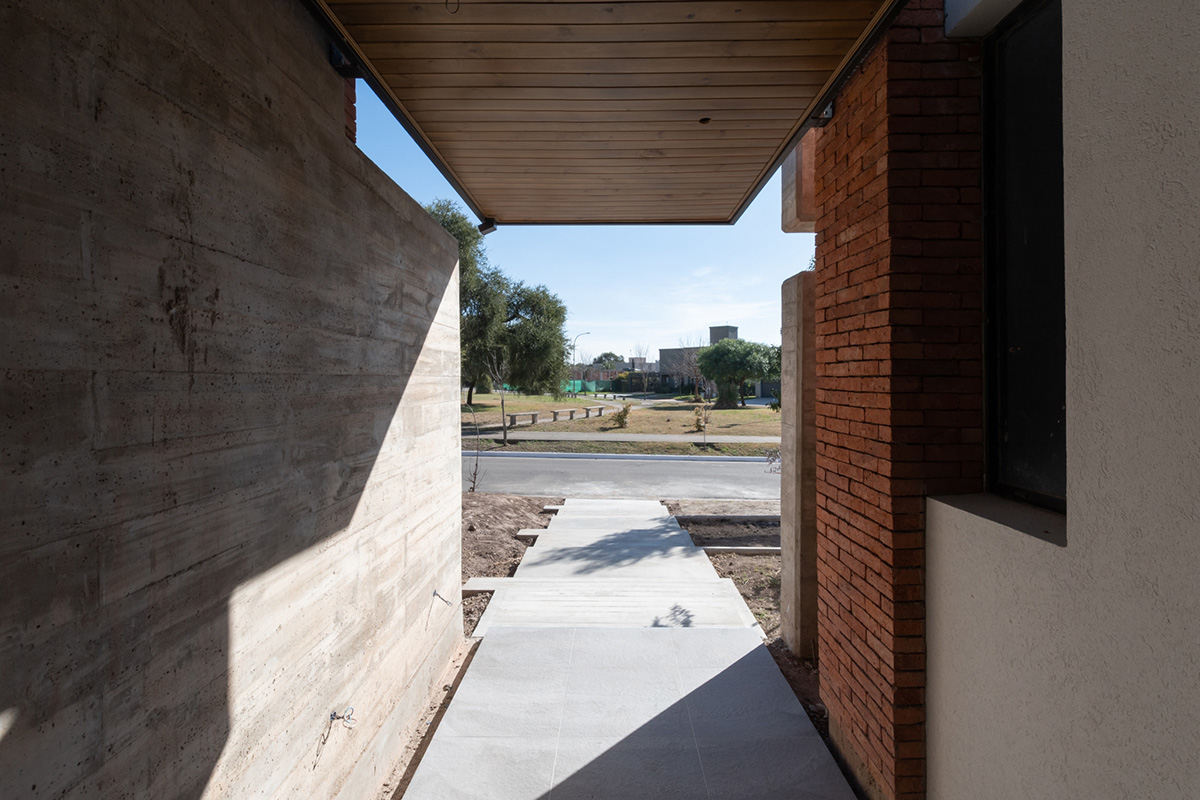
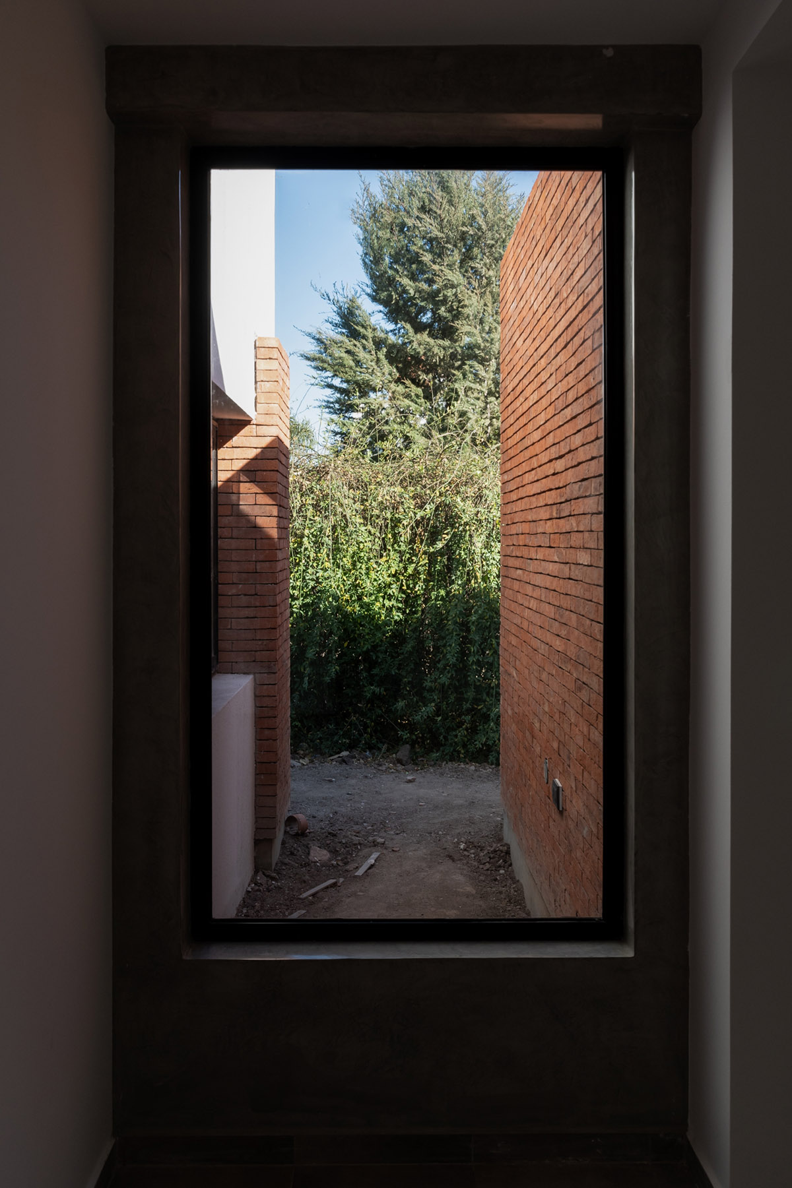
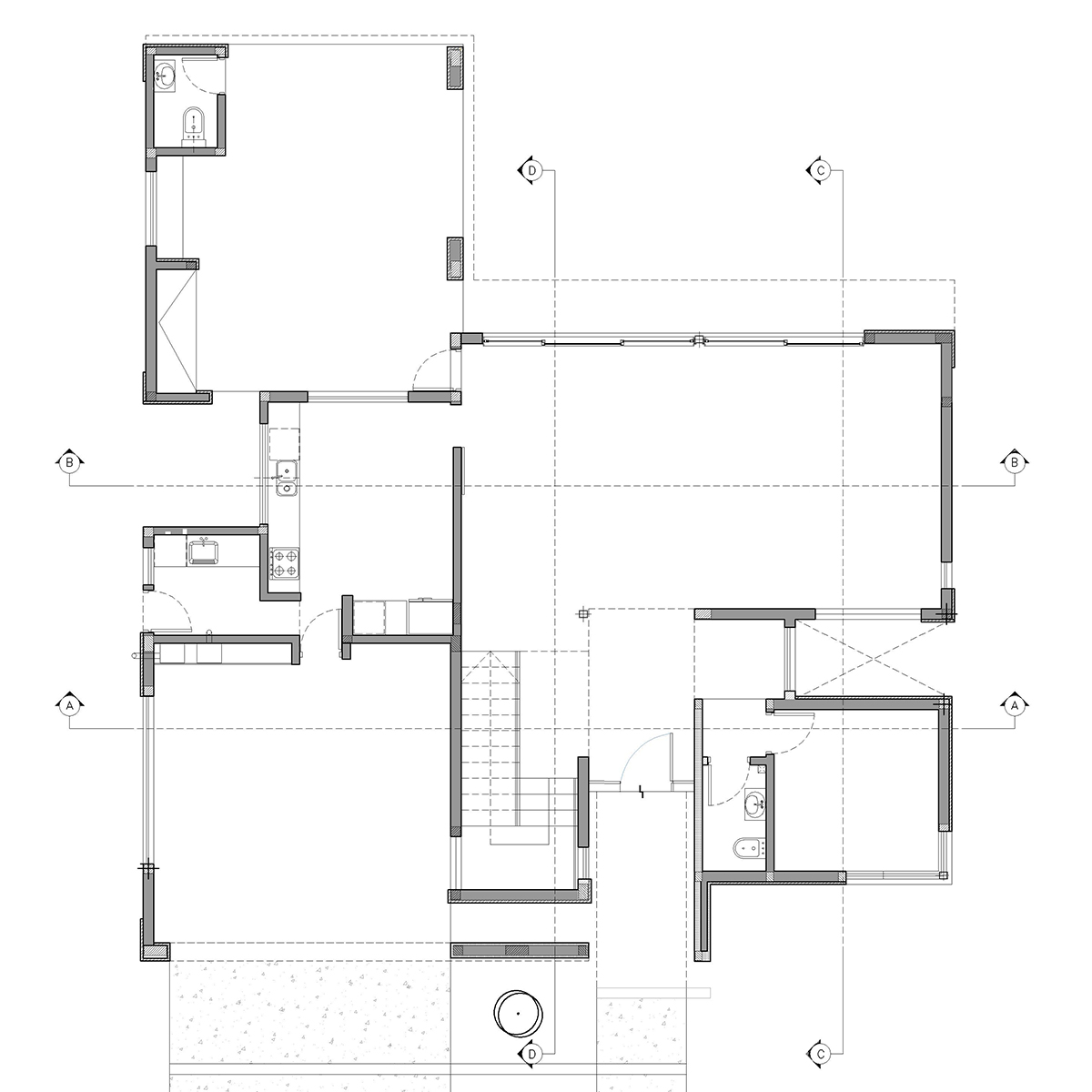
Ground floor plan.
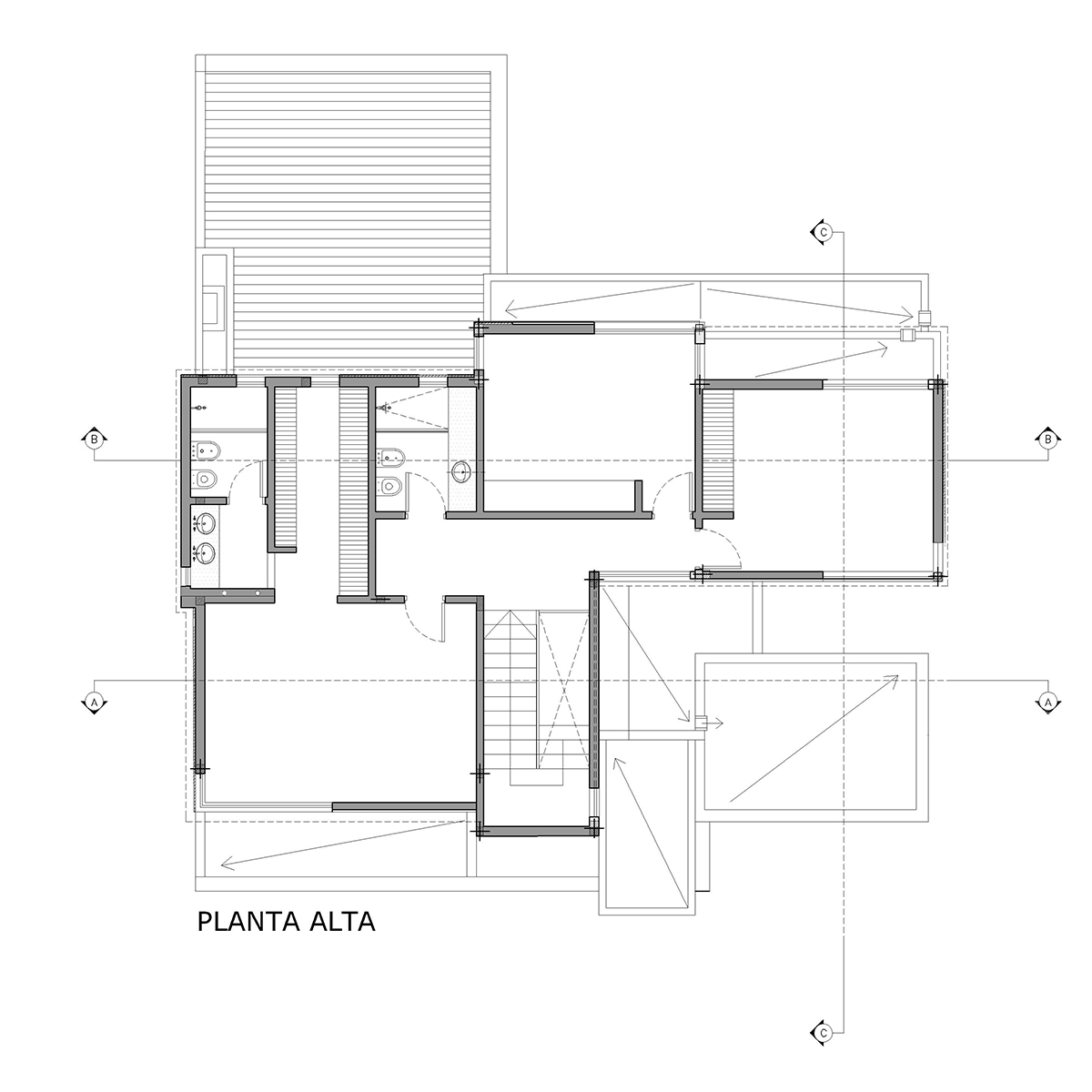
First floor plan.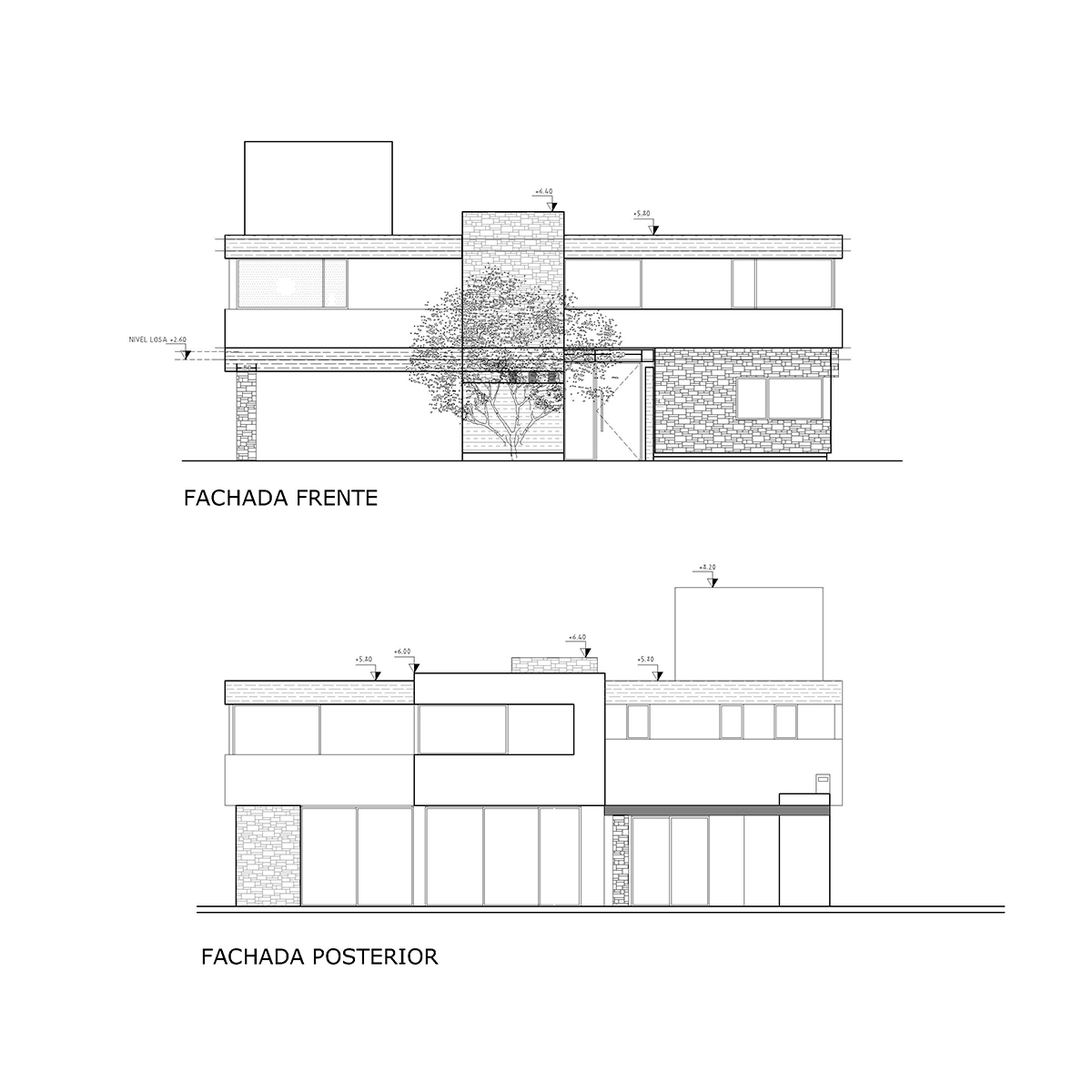
Elevations.
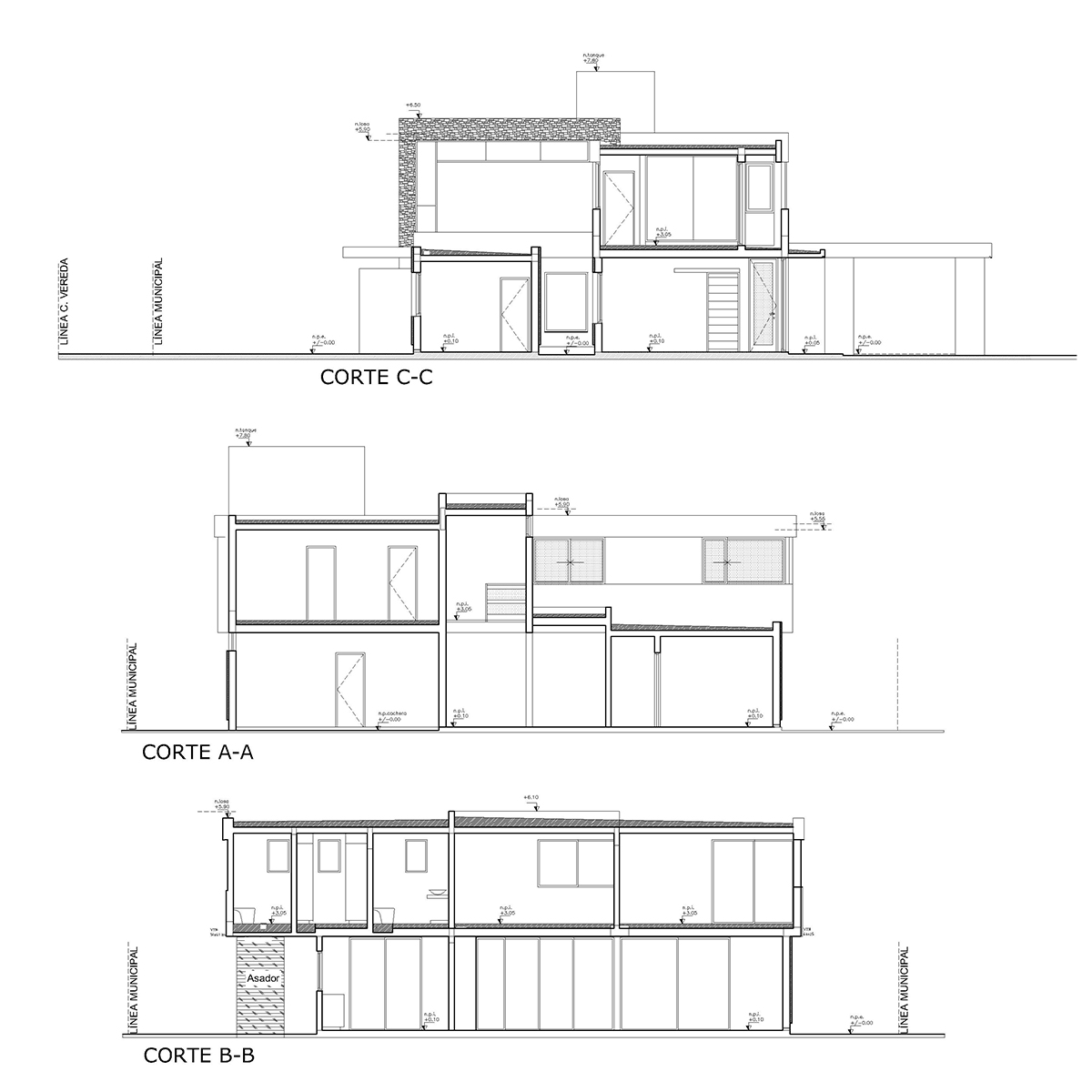
Sections.
Project Facts
Architects: Architect Virginia Hirschfeld - Architect M. Cecilia Jaskowsky
Location: Bº El Remanso, Valle Escondido, Córdoba, Argentina
Construction term year: 2018
Constructed area: 320 m2
Photography: Architect Gonzalo Viramonte @gonzaloviramonte
Structural Calculation: Ing Marcelo Baez
Heating system: Warm 20 degrees
Aluminum: Alumcor
Porcelain: Ilvaporcellanato
Coating: ProcorGroup
Heating System: Warm 20 degrees
Sanitation: Roca Sanitarios
All drawings © HJ Arquitectura
All images © Gonzalo Viramonte
> via HJ Aquitectura
