Submitted by WA Contents
Marià Castelló Architecture designs fragmented all-white family house on the island of Ibiza
Spain Architecture News - Feb 21, 2020 - 12:10 13731 views
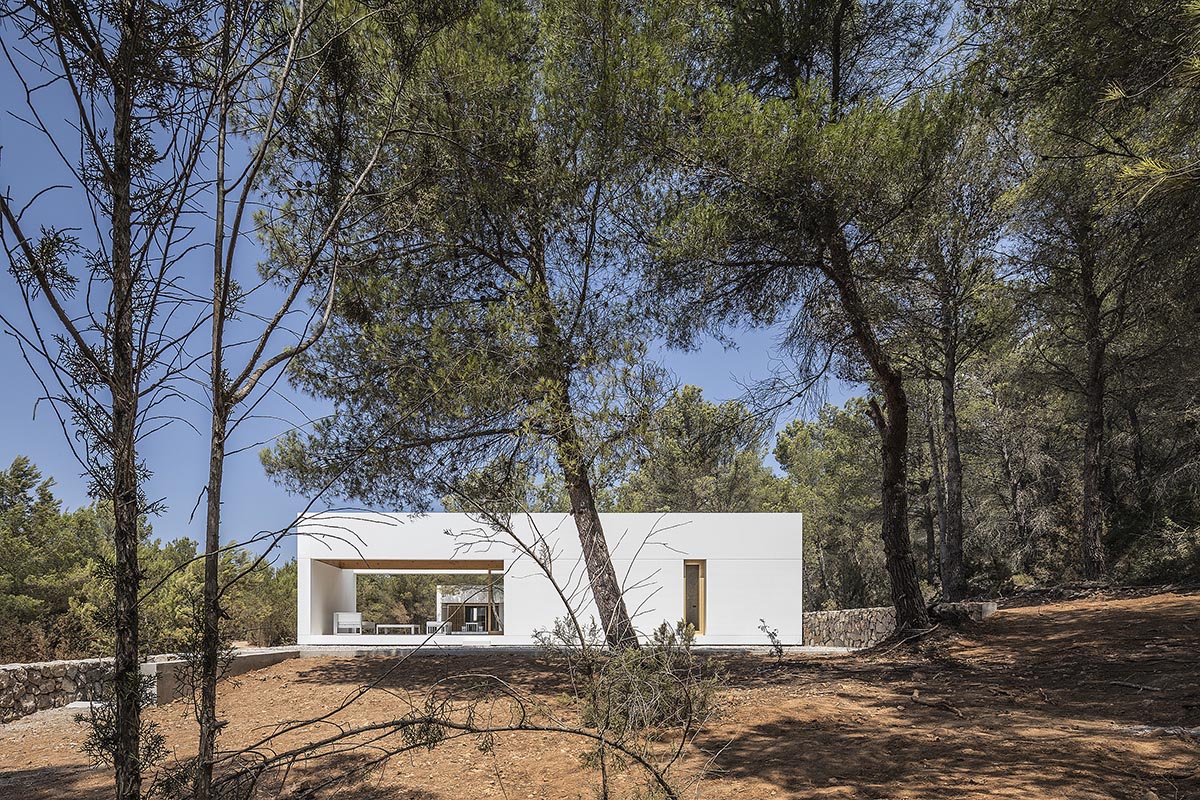
Formentera-based architecture studio Marià Castelló Architecture has completed a family house designed with fragmented all-white color volumes on the island of Ibiza, Spain.
Named Ca l’Amo, the program of the 332-square-metre complex is scattered in five linear volumes that take nature inside and create a direct visual connection with nature on the rugged topography.
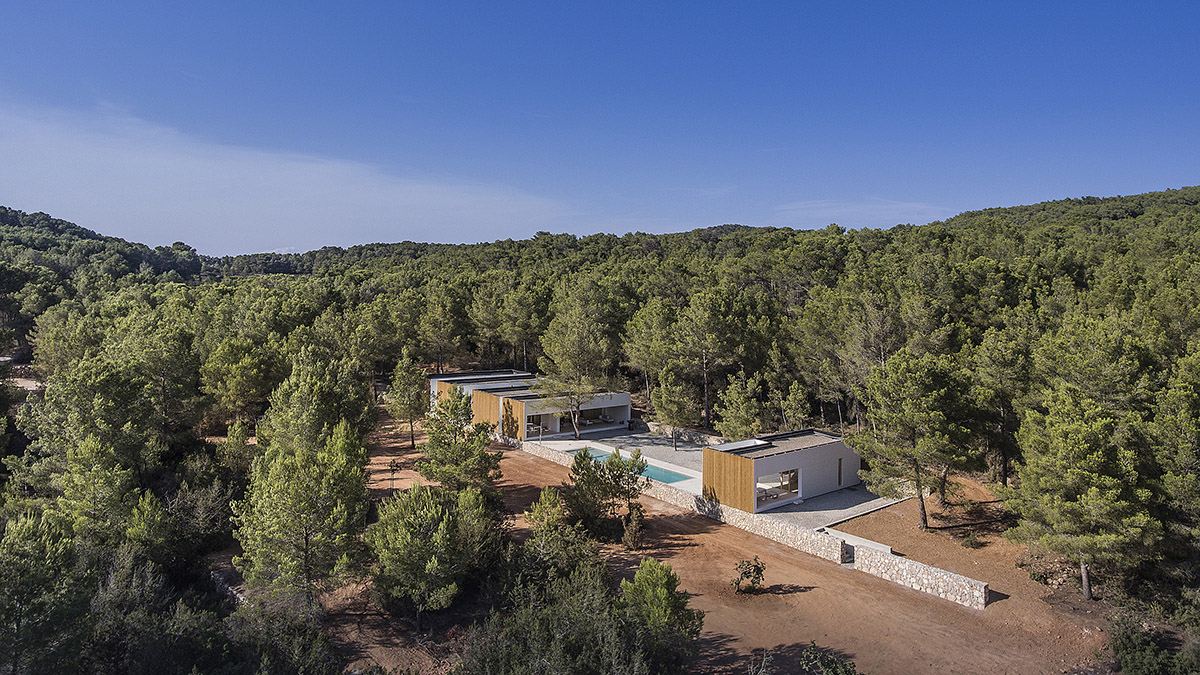
The house is situated in Ca l’Amo - on a plot of 42,385 square metres - at the north end of the San Mateo plain on the island of Ibiza.
"On the site there is an area of pronounced topography and fanned by stone walls that generate an iconic landscape of the countryside of Ibiza," said Marià Castelló Architecture.
"Over time and the progressive abandonment of agricultural activities, the terraces have been ambushed and today it is a forest area where mainly pine and juniper coexist."
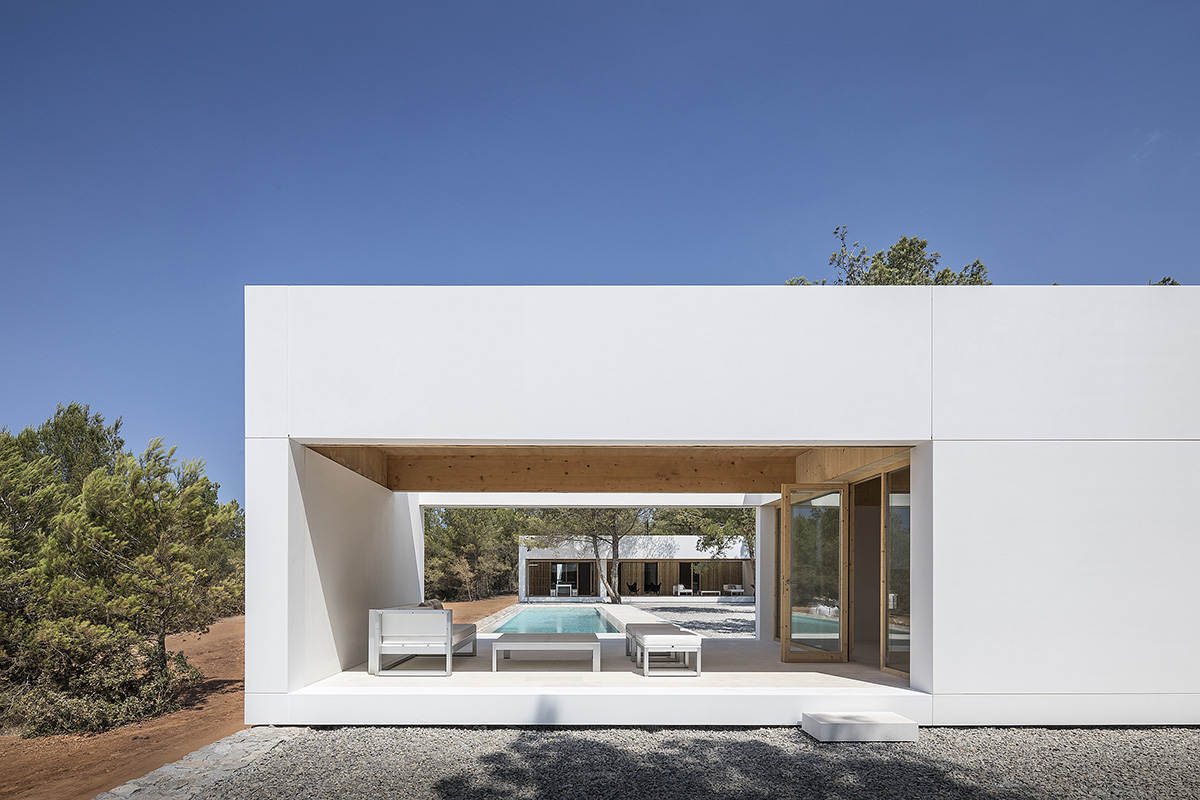
The depth of volumes are enlarged with large terraces, generating also shaded areas and comfortable spaces for ventilation for family and guests.
The first three volumes house the program for a large family with an intense social activity, while the fourth volume is intended for a large area of outer shade, while the fifth houses an annex with independent access for guests.
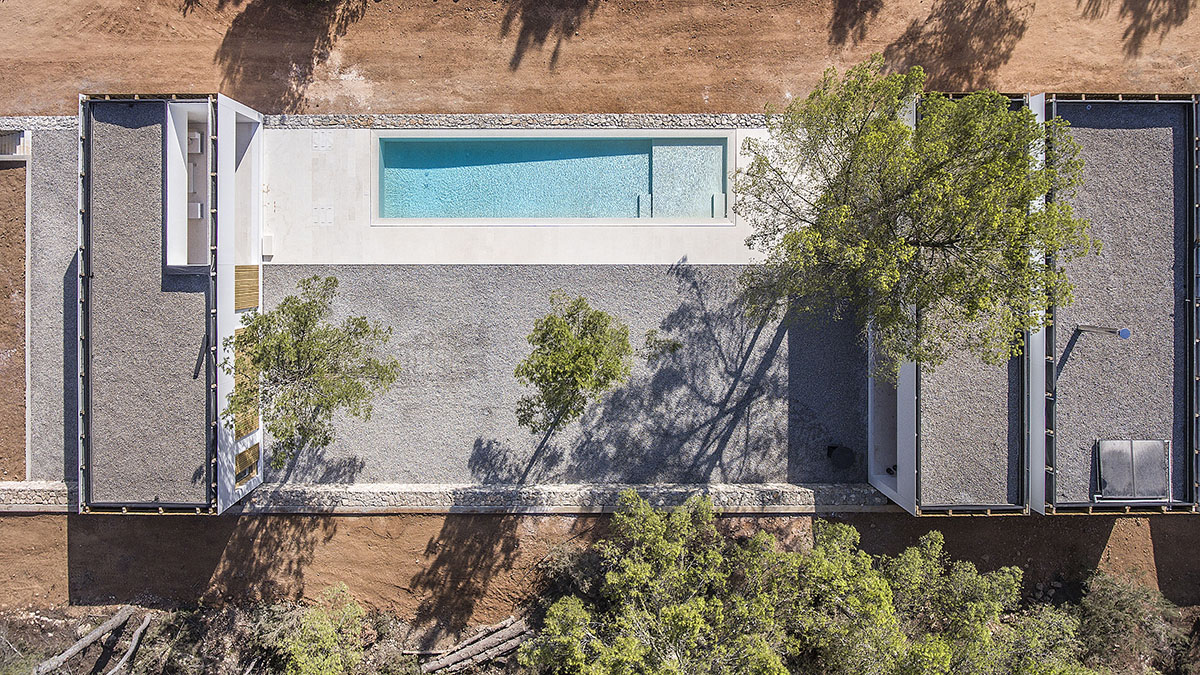
Between the fourth and fifth volume is the pool and the main leisure and relationship area. The length of the five volumes is conditioned by the depth of the terrace on which the dwelling sits, which helps to integrate the intervention into the landscape.
The intervention has been located taking advantage of the last of the terraces, between two existing dry stone walls and on the border between the rugged part of the plot and a flat and low area to the south west.
This pre-existence in the territory has conditioned the disposition of the functional program and the adjacent free spaces, concentrating the intervention on it and leaving the rest in its natural state, unaltered.
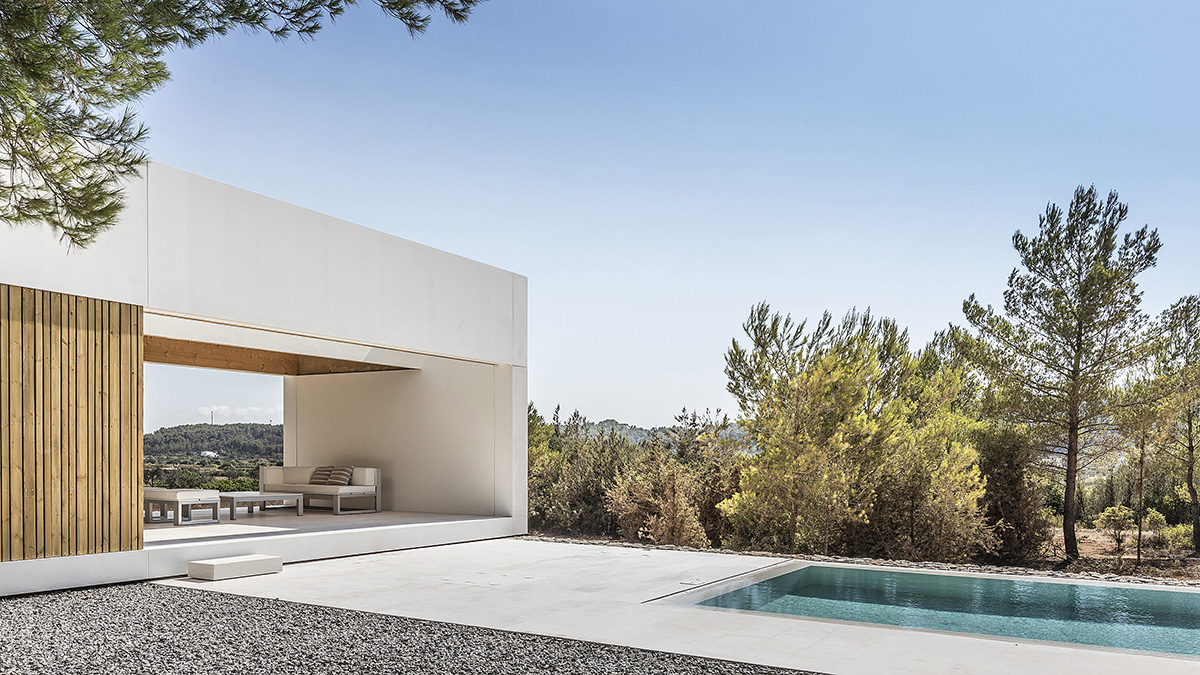
For the materialization, dry construction systems have been chosen, with a widespread presence of wood and breathable and healthy solutions.
The structure of panels of Counter-Laminated Wood (CLT) has been left visible inside, concentrating on a single constructive element the structure, enclosure and finishing. An attitude of constructive sincerity, but that generates at the same time comfort and environmental warmth.
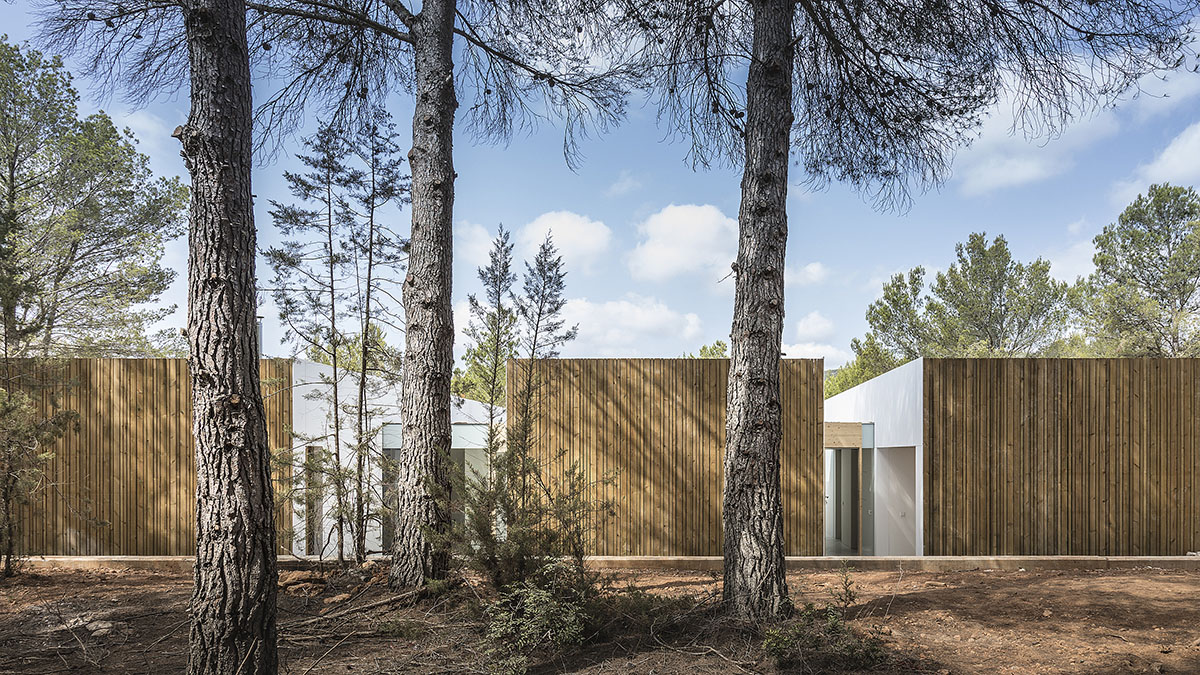
All the facades are ventilated and breathable, with two differentiated solutions manifesting their finish: the transverse, opaque and in contact with the dry stone walls that make earth containment have been finished by means of slats of thermo-treated wood, while the longitudinal ones where the openings and patios are concentrated have been executed with synthetic mineral-based panels of large format.
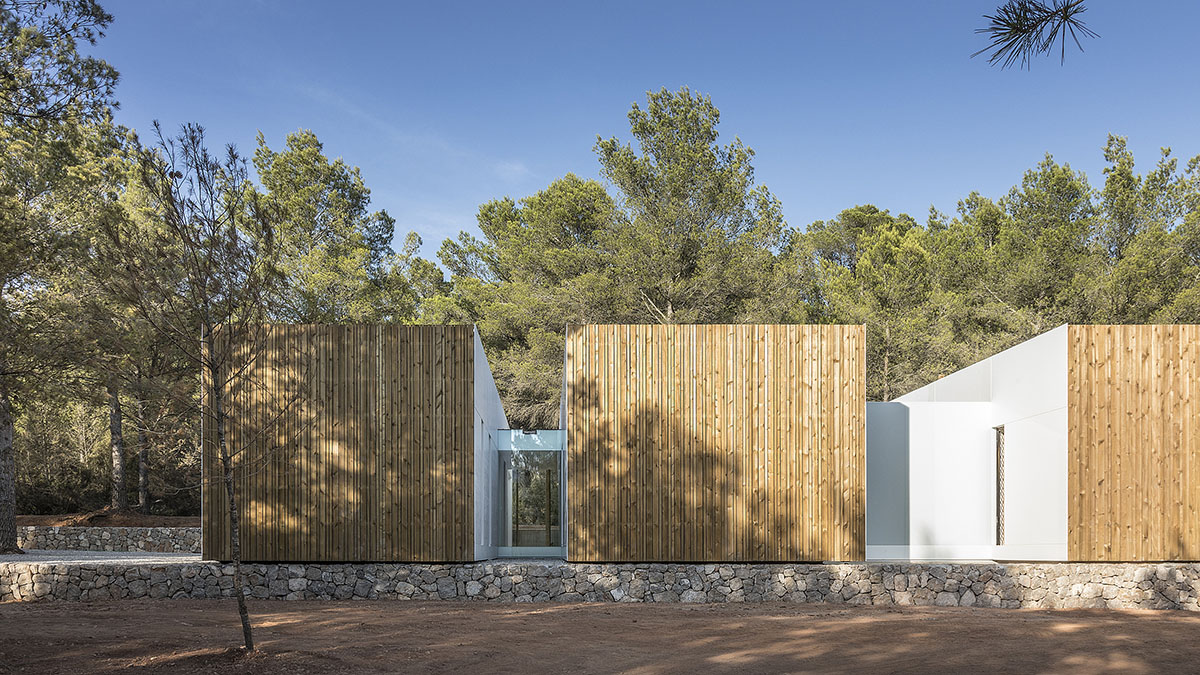
All interior pavements, wetland coverings, pool and practicable terraces are made of natural limestone with different formats and surface finishes.
The exterior carpentry has been carried out with laminated wood of the same characteristics as the CLT structure, diluting the boundaries between enclosure and carpentry, while generating greater material harmony.
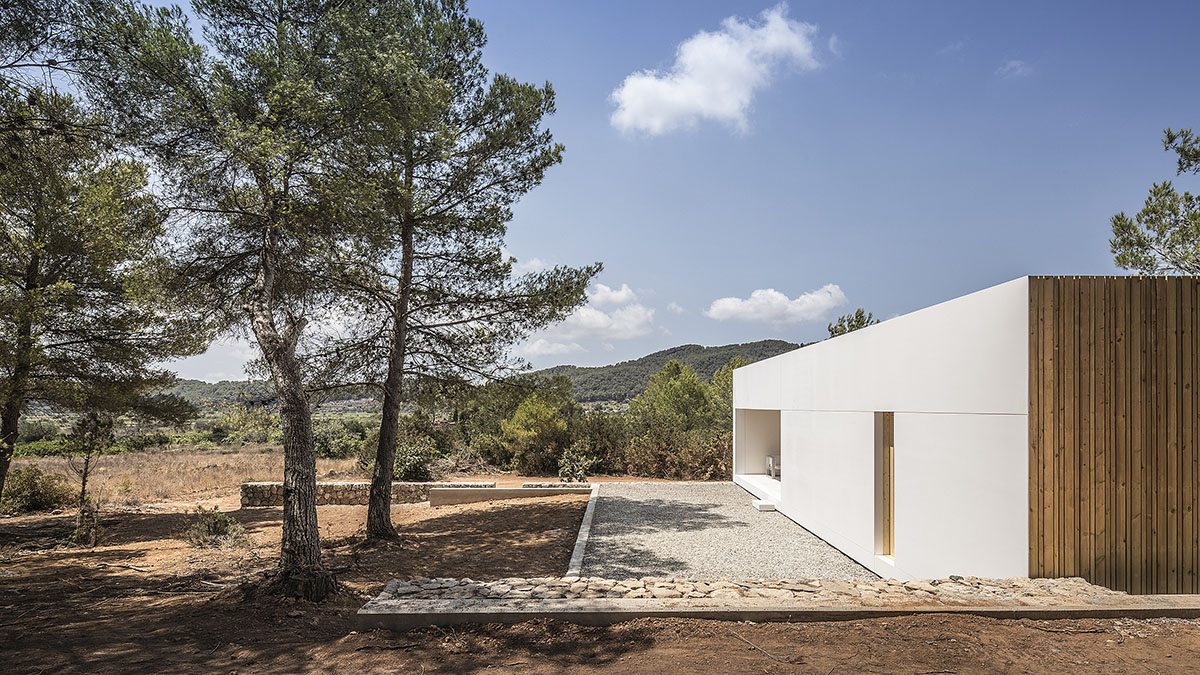
Passive bioclimatic systems have been implemented through the correct arrangement of the openings, generating air circulation with natural ventilation, taking advantage of the shade and freshness of the natural vegetation that surrounds the building and with simple strategies of proven effectiveness in these latitudes.
On the other hand, the house also uses rainwater by storing it in a cistern of more than 200 tons that makes it almost self-sufficient in terms of water.
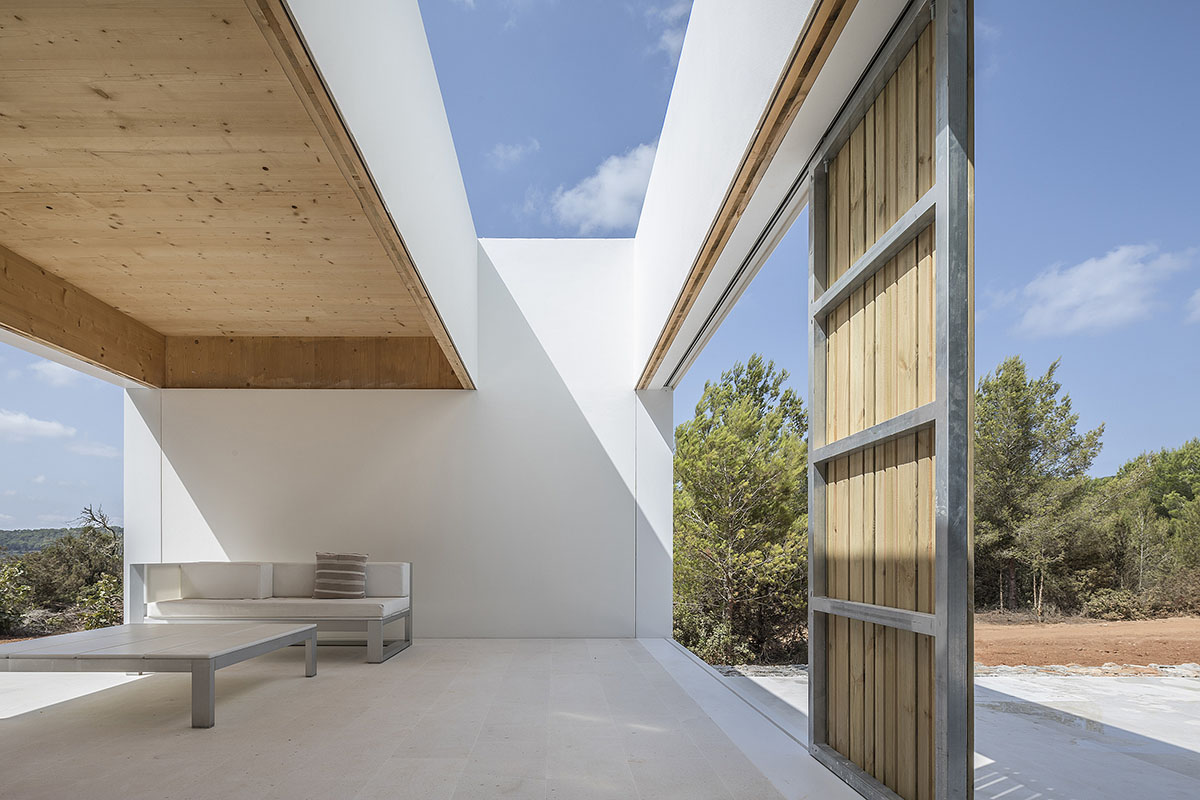
Architects used custom-made furnitures designed specifically for this project. In the interior, they also used other special pieces, including Xamena sofa by Jose Gandia Blasco and Ramón Esteve for Gandía Blasco or pieces from the D12 Collection designed by Marià Castelló and Lorena Ruzafa for the editor Diabla Outdoor.
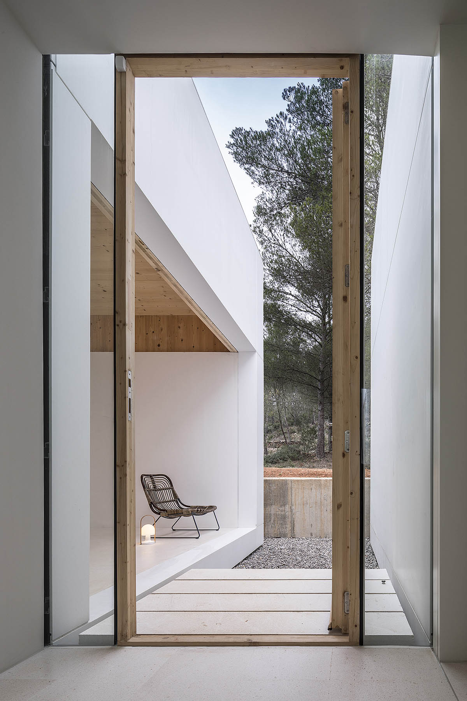
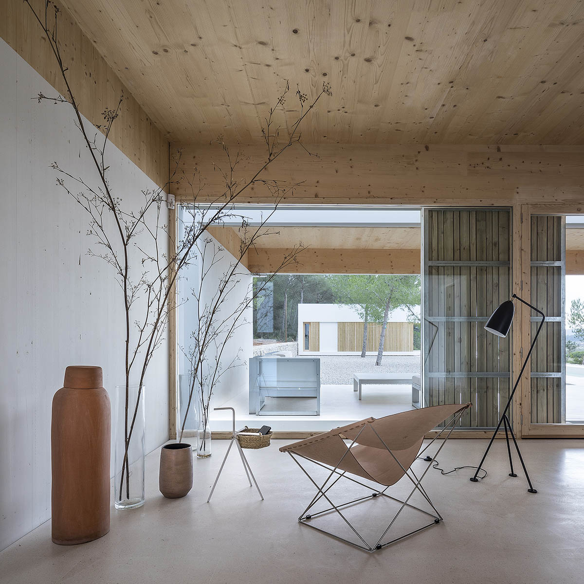
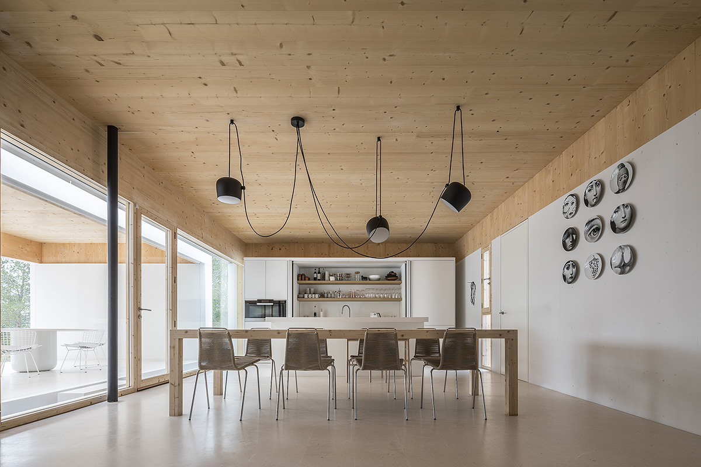
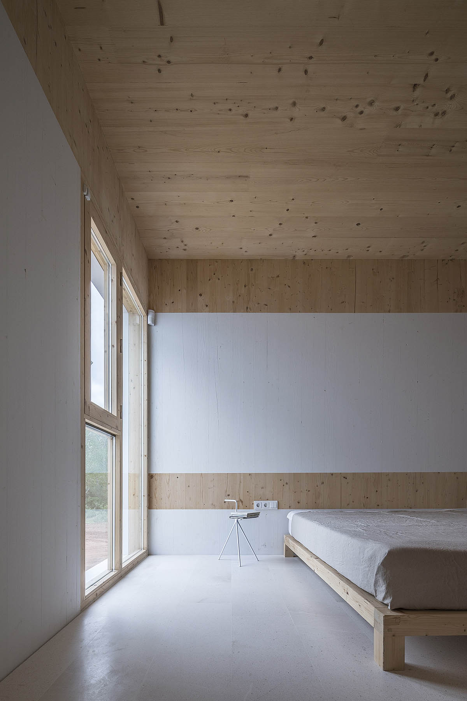
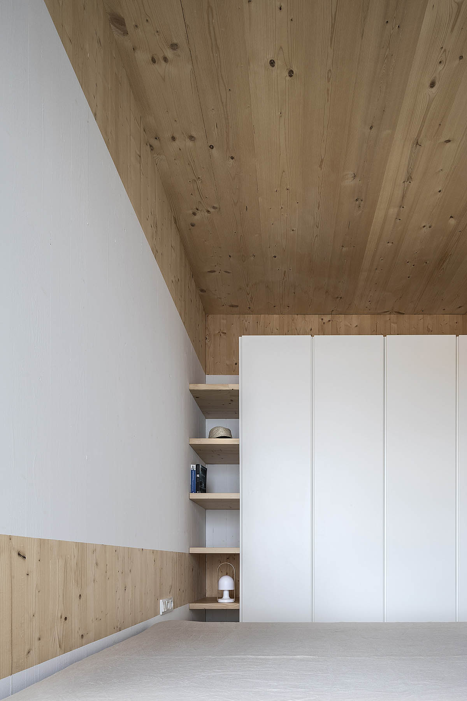
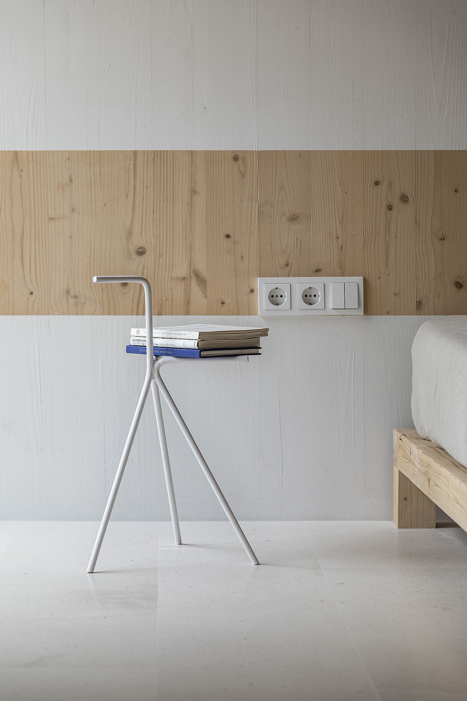
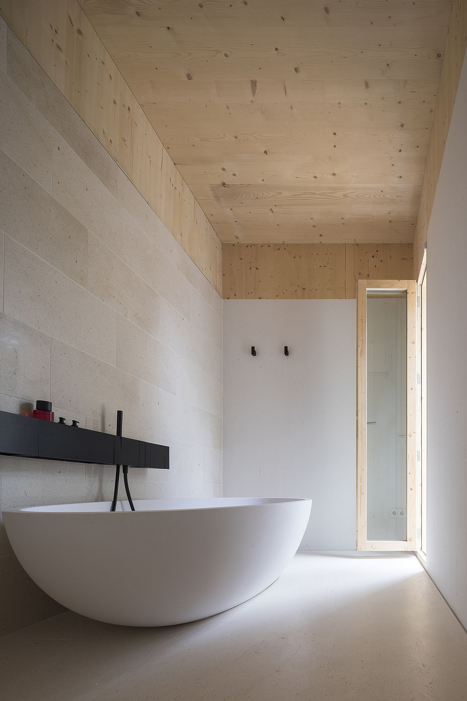
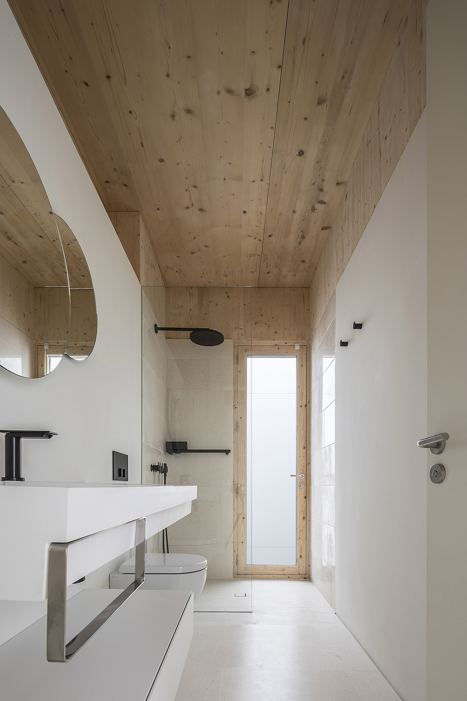
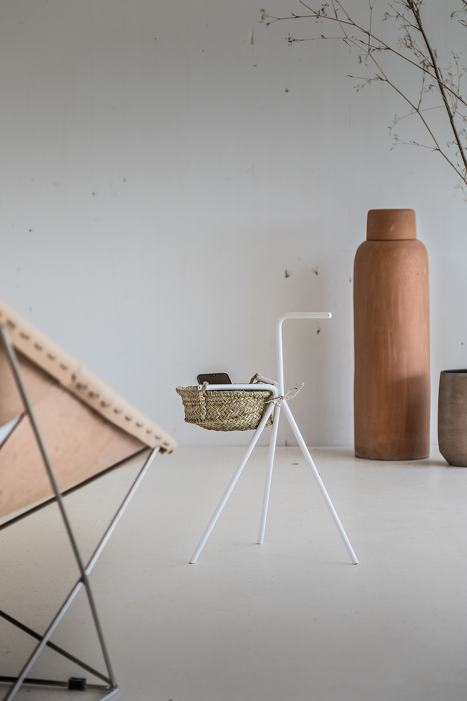
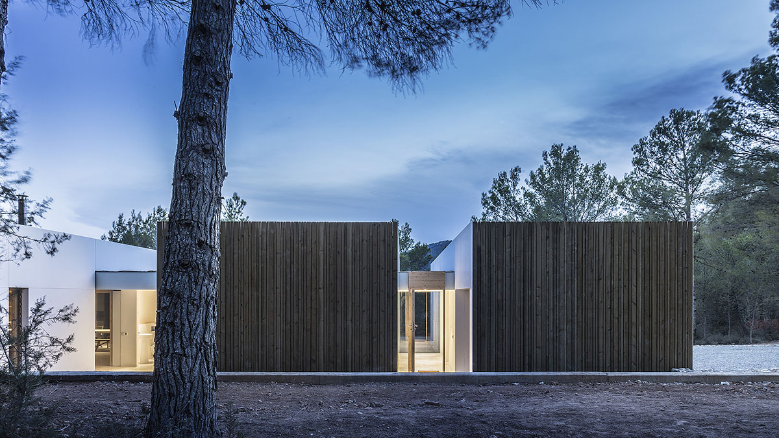
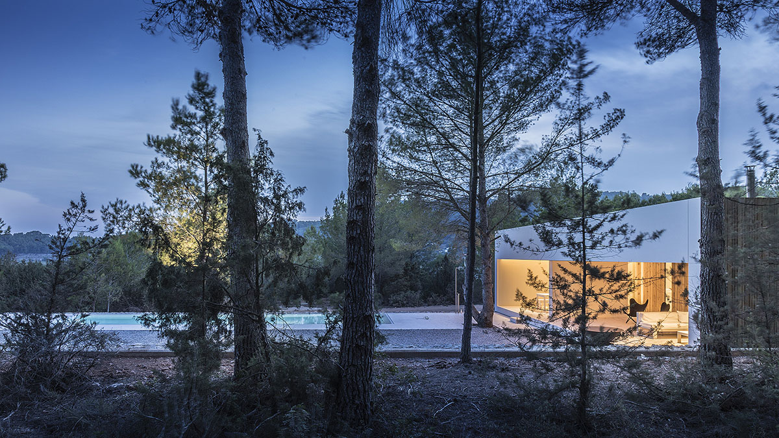
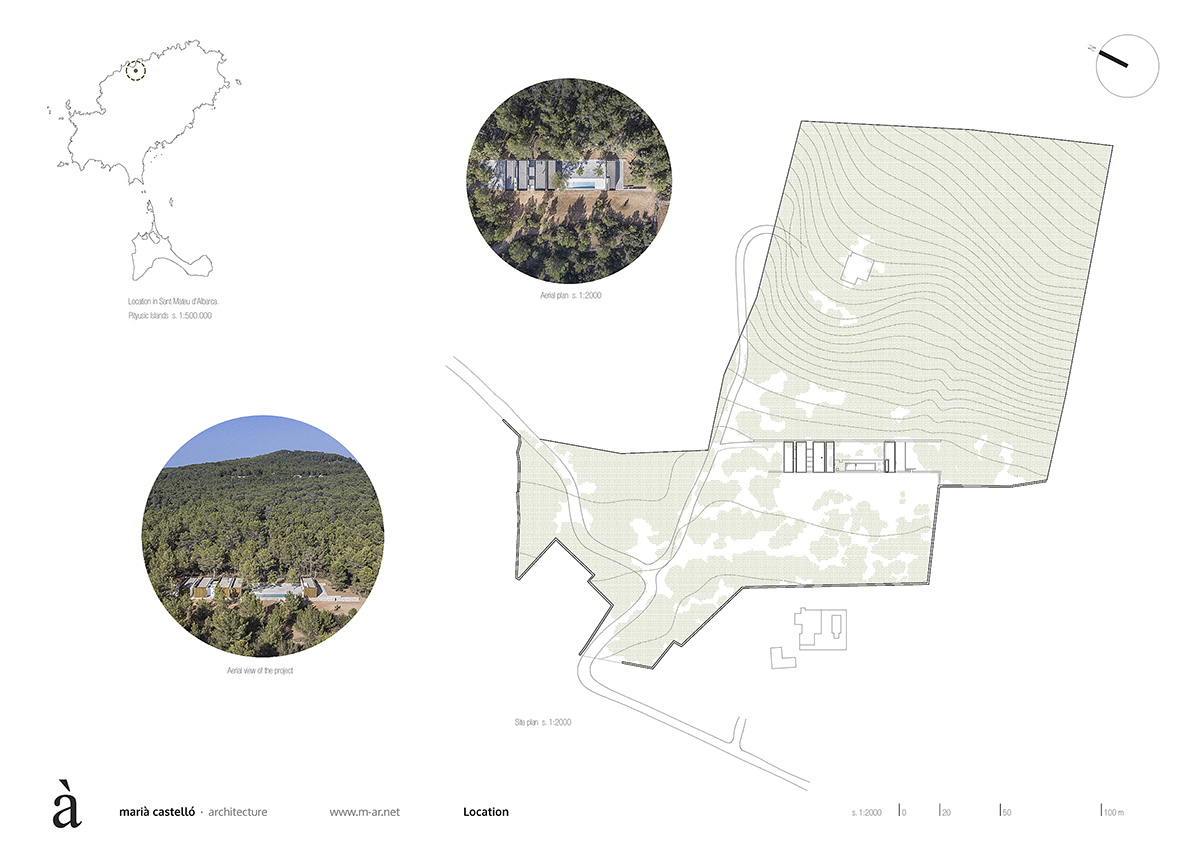
Location plan
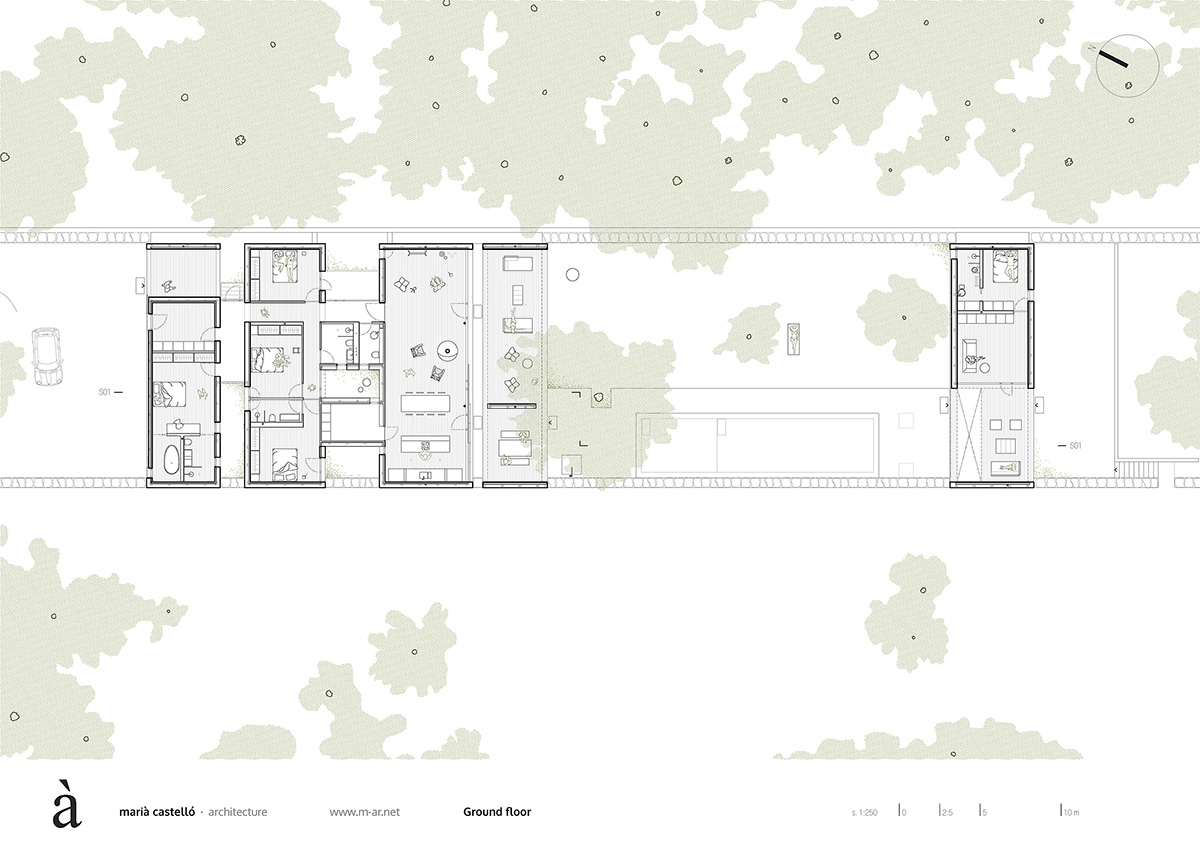
Ground floor plan
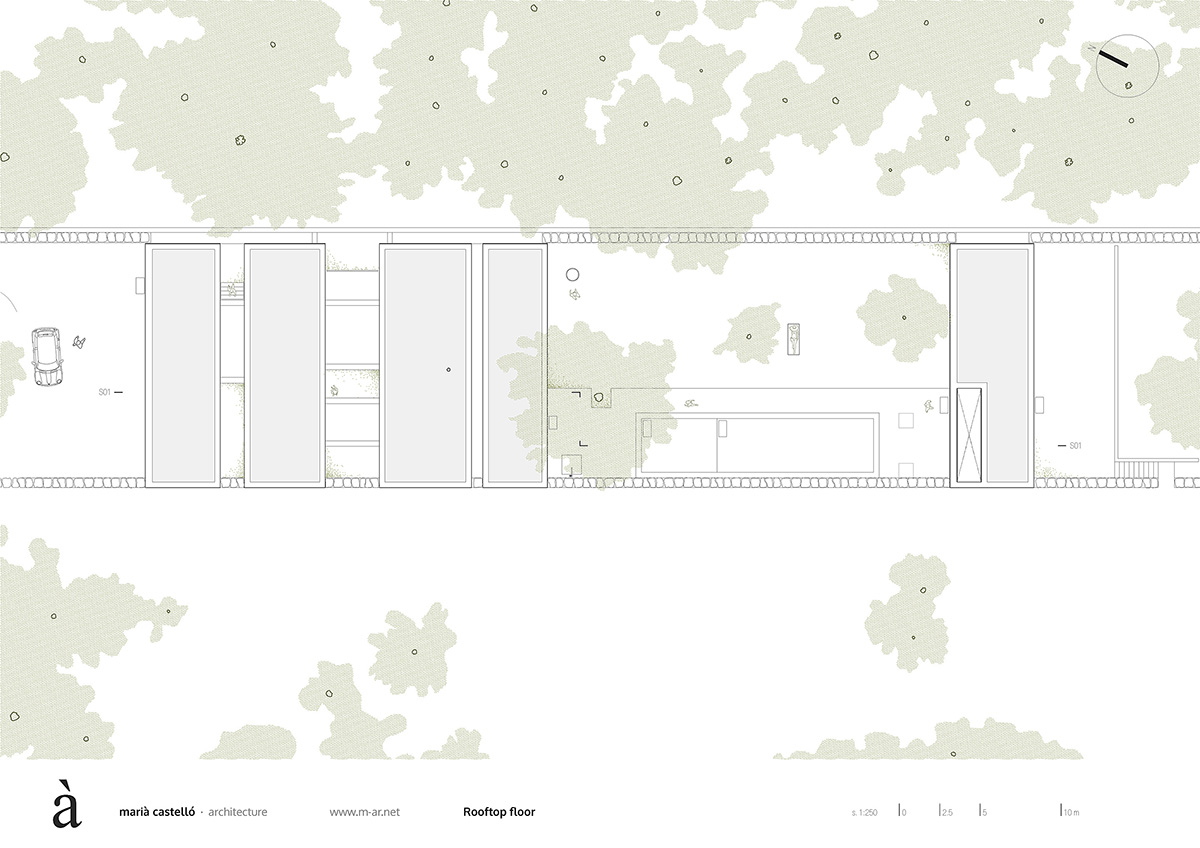
Rooftop floor plan
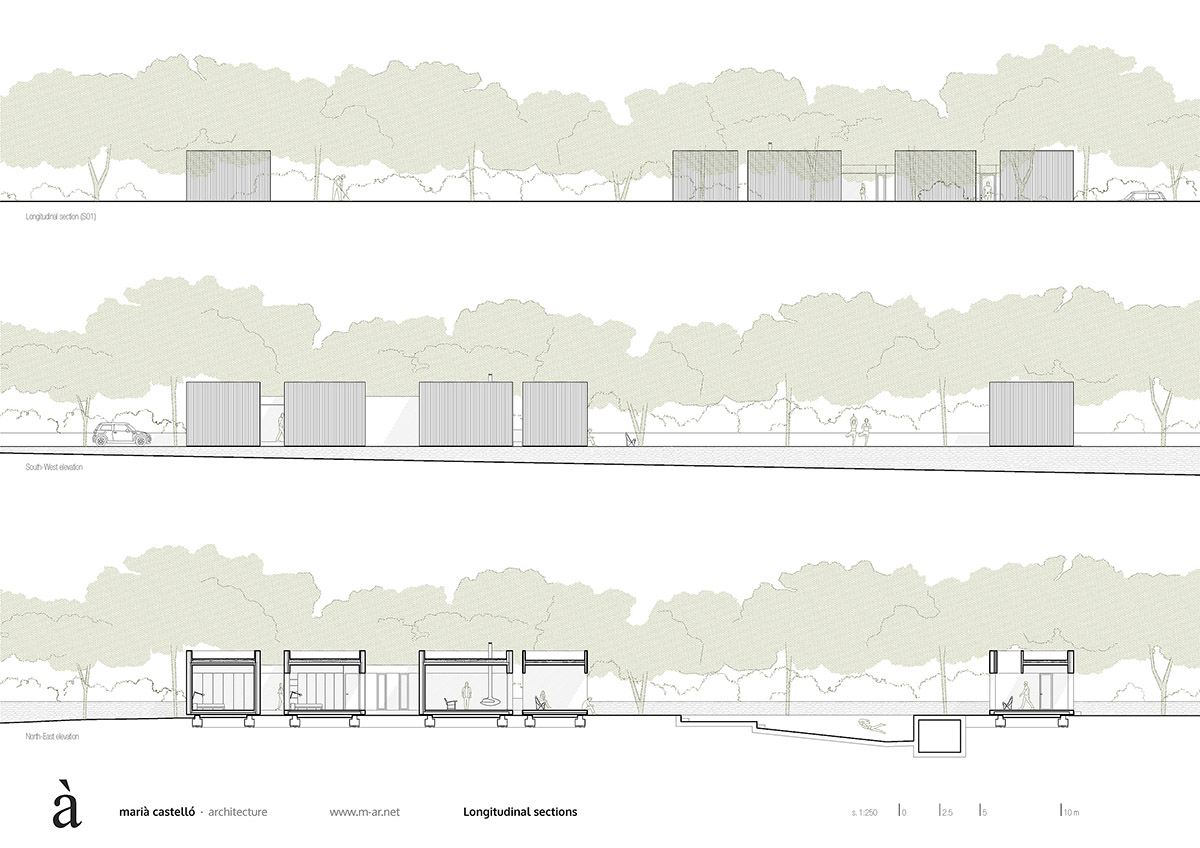
Longitudinal sections

Cross sections
Marià Castelló Architecture completed Water Sports Center in Formentera, Spain.
Marià Castelló Architecture was founded by Marià Castelló in 2002 in Formentera island. The studio produces different types of projects focusing on the characteristics of the site.
Project facts
Project name: Ca l’Amo
Architect: Marià Castelló
Location: Sant Mateu d’Aubarca. Ibiza. Spain
Promoter: Private
Architects Construction Managers: Lorena Ruzafa + Marià Castelló
Building Engineer: José Luís Velilla Lon
Structure Engineer: Miguel Rodríguez-Nevado
Facilities Engineer: Javier Colomar Riera
Design Team: Lorena Ruzafa, Marga Ferrer, Natàlia Castellà y Elena Vinyarskaya
Builder: M+M Proyectos e Interiorismo
Contributors: Enrique González Medina
Subcontractors: Creaciones PARMA (fachada ventilada) y VELIMA System (Estructura CLT)
Project process: 2013-2017
Building process: 2017-2020
Area: 332 m2
All images © Marià Castelló
All drawings © Marià Castelló Architecture
