Submitted by WA Contents
Culture and art complex features three mega arches that serve as a gateway to the city in Zhuhai
China Architecture News - May 07, 2025 - 05:18 6649 views
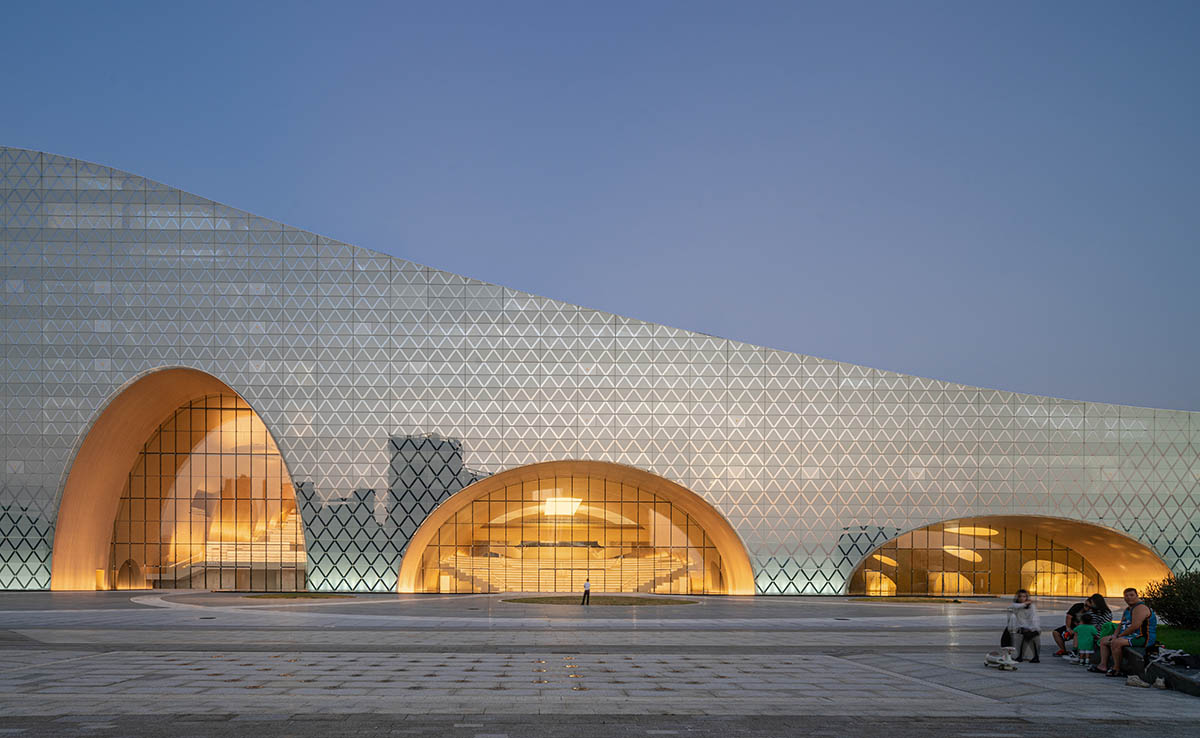
Shenzhen-based architecture practice Yunchao Xu/Atelier Apeiron has created a culture and art complex that features three magnificent arches, acting as a gateway to the Zhuhai city, China.
Named Hengqin Culture & Art Complex, the 142,560-square-metre structure was envisioned as a community hub in one of China’s fastest growing cities, built to serve the entire Guangdong-Hong Kong-Macao Greater Bay Area.

Main facade from the park. Image © Schran Image
On September 14, 2024, the Hengqin Culture and Art Complex began its trial functioning phase with an opening lighting ceremony. Following the design concept of "Shanshui Hengqin, the Living Hall of the Grand Bay Area," this building will be progressively opened to the public before the end of the year, marking the third anniversary of the creation of the Hengqin Guangdong-Macao In-depth Cooperation Zone. By July 2025, the complex will be fully opened.
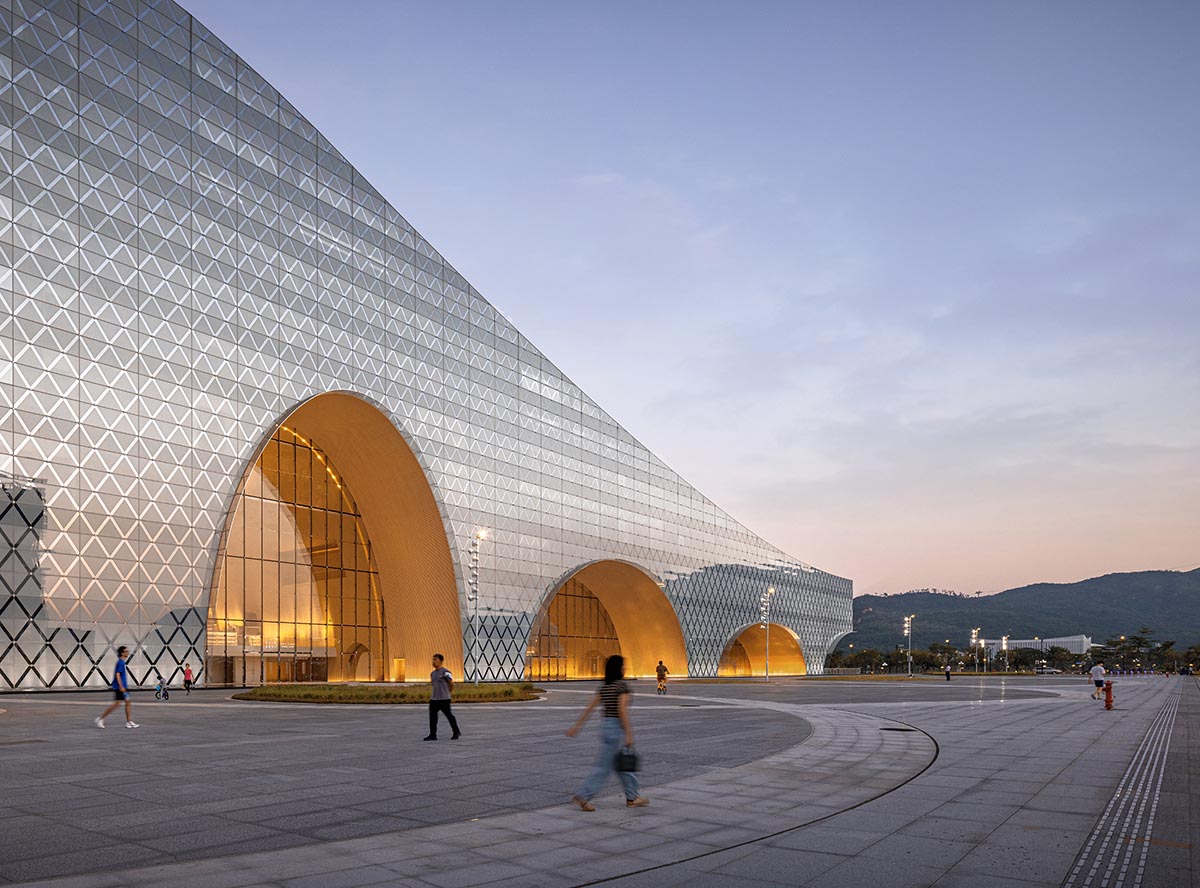
Three arches in the twilight. Image © Schran Image
A long road to realization
The enormous and ambitious urban development of Hengqin Island, which is located at the intersection of the Pearl River and South China, has been approved by the Chinese government more than ten years ago.
Since then, billions of dollars have been invested in the project, known as the "Hengqin New Area." There are dozens of large projects under development, all of which are within 34 nautical miles from Hong Kong and within walking distance of Macau.
With clusters of developments aimed at the prominent fields of culture, creativity, and knowledge, the 106-square-kilometer island is a recent addition to the populated area.
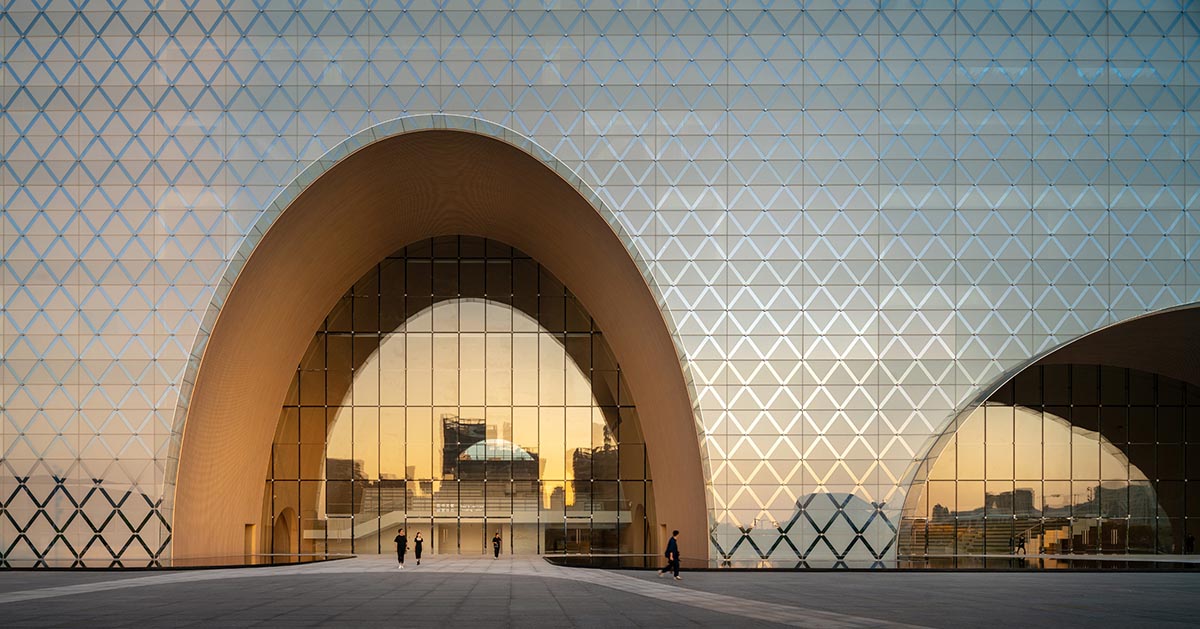
Reflection on the facade. Image © Schran Image
The beating heart of a newborn city
In 2018, Atelier Apeiron won a competition launched by the Chinese government, inviting proposals for the construction of the Hengqin Culture & Art Complex.
This project is part of a vibrant new community in China’s third-fastest growing urban center, following Hong Kong and Macao. The firm's winning proposal focused on embracing innovative design and concepts.
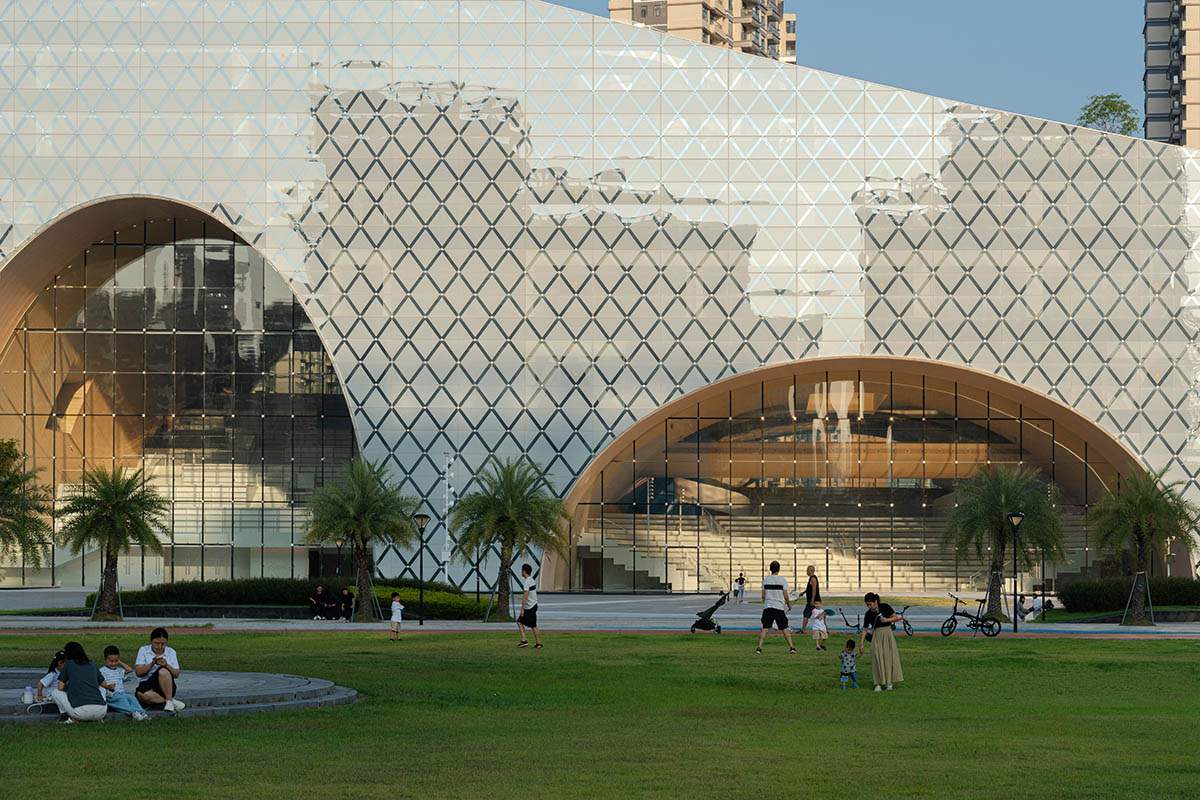
View from the park. Image © Schran Image
"The complex houses nine departments, but the requirements for each of them were independent and filled with contradictions,” explained Yunchao Xu, lead architect of Atelier Apeiron.
"We approached it from the perspective of integrating nine independent buildings into a single complex, and we convinced the client to give each department relative independence in order to proceed with a comprehensive strategy that resolves conflicts and stimulates public energy," Apeiron added.
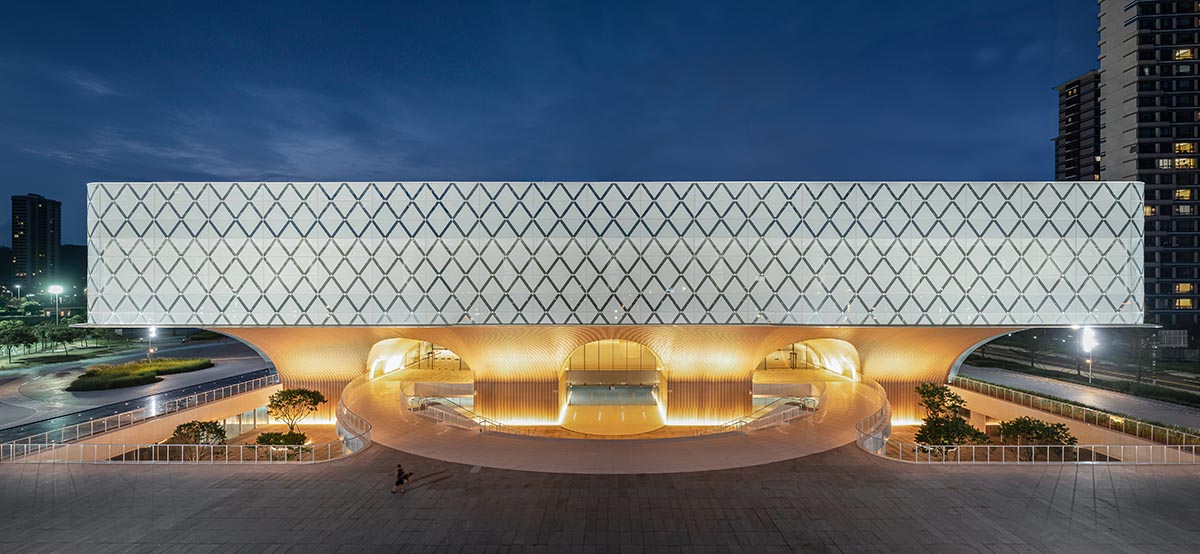
South facade. Image © Hao Zhang
Innovative responses
There were difficulties with the Hengqin Culture & Art Complex's unusual location.
Before choosing a light and flexible suspended glass curtain wall as a particularly effective option, the region's reputation as a typhoon-prone area in the summer necessitated specific considerations, including multiple comparisons of wind-resistant materials. How to bring natural light into such enormous dimensions was another difficult aspect.

Overall view. Image © Schran Image
The foundations of the vast complex also offered a challenge because of the island's subtropical temperature and a naturally occurring silt layer that might lead to stability problems.
In order to guarantee optimal strength throughout the construction, the business responded by designing a basement as an enclosed support compartment with anchor points.
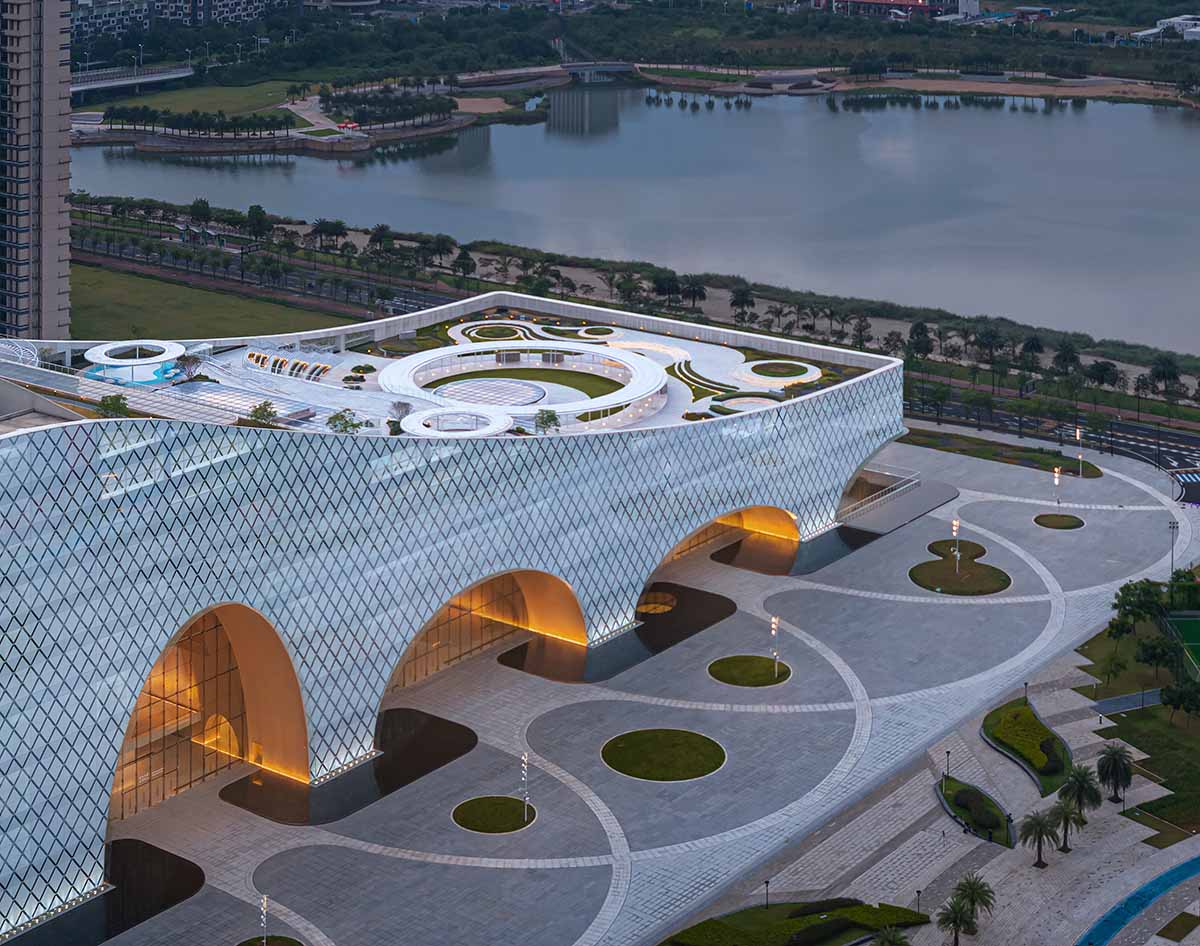
The roof garden and plaza. Image © Shengliang Su
Gateways of arts and culture
The Hengqin Culture & Art Complex is situated between an open city park and existing residential buildings. Atelier Apeiron developed a plan to build a dynamic complex that can support a multipurpose future. The firm advocated an architectural approach characterized by large-scale porosity as part of that concept, tailored to the high-density urban setting of the site's surroundings.
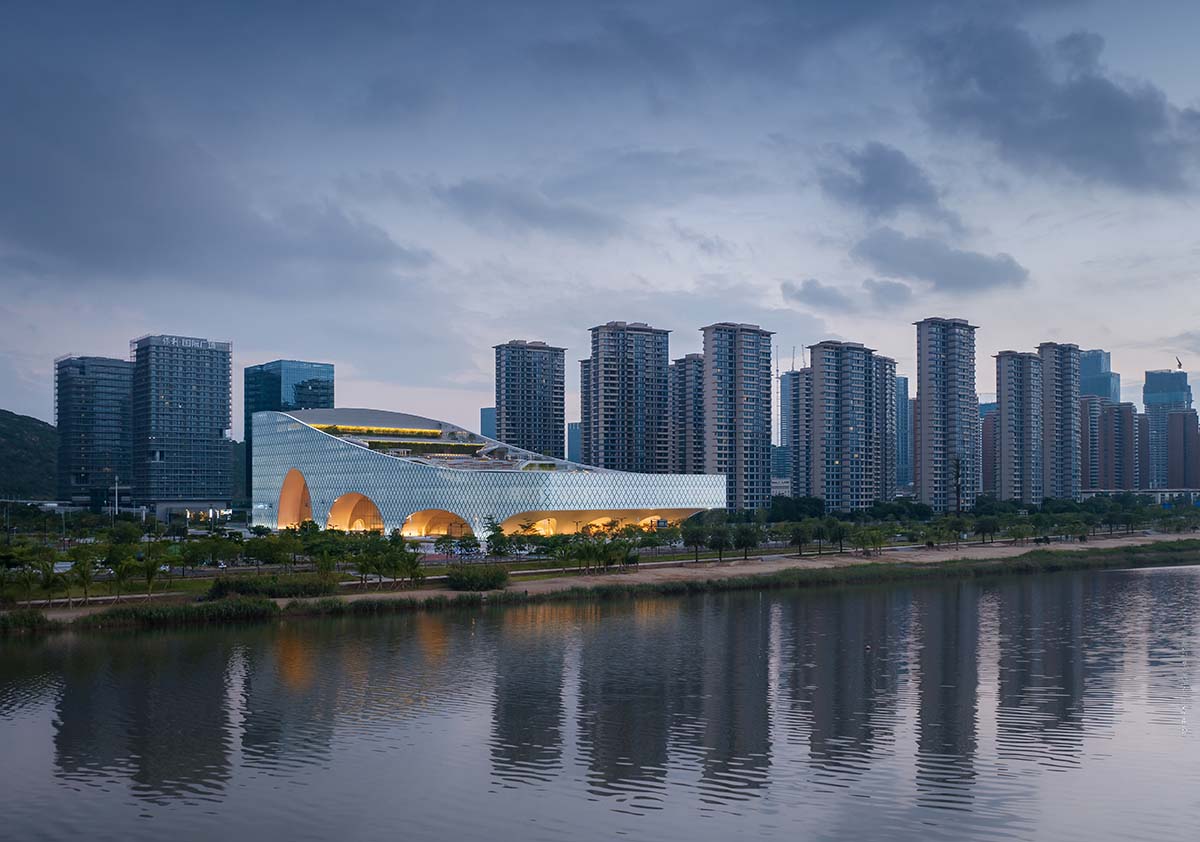
Waterfront view. Image © Shengliang Su
Apeiron articulated an architectural language that blends Chinese and Western elements on the complex's bottom level by using the geometric concept of an inverted catenary to construct three beautiful arches of varying shapes. Every arch acts as a doorway to a distinct hall with its own personality and agenda.
The firm added two diffuse reflectors that softly guide sunlight into the rooms and carved a skylight above the arches to create linkages with the rooftop gardens in order to bring natural light into the naturally dark areas.

Three arches in the twilight. Image © Schran Image
The arches, which are made of bamboo panels and wood, offer a transparent window between the building and the city life outside. Visitors can take in unhindered views of the nearby park during the day, and at night, the soft lighting from the translucent arched hallways will serve as a stage backdrop for a range of public activities that will take place in the park.

Sunken plaza under the cantilever. Image © Schran Image
"Arches have been embraced as a critical form of architecture since the beginning of time and are prevalent in both eastern and western culture," explained Yunchao Xu.
"To create strong structures with available materials, arches have been used to convert shear force in a horizontal direction into vertical force, ensuring that all points of the structure carry a shared load."
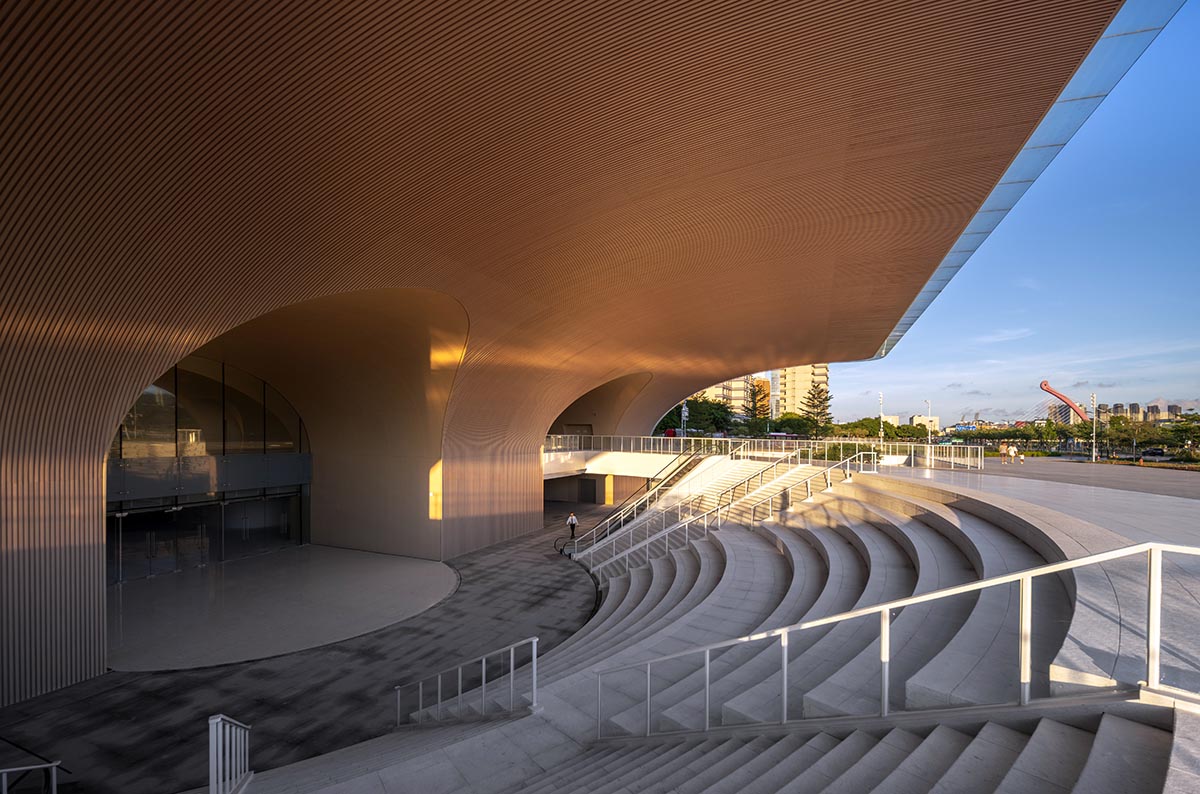
Sunken plaza under the cantilever. Image © Hao Zhang
Modular space units have been incorporated into the design above the archways to provide the greatest amount of flexibility for a wide range of upcoming activities. In order to accommodate building services and equipment, little areas have also been incorporated inside the arch joints.
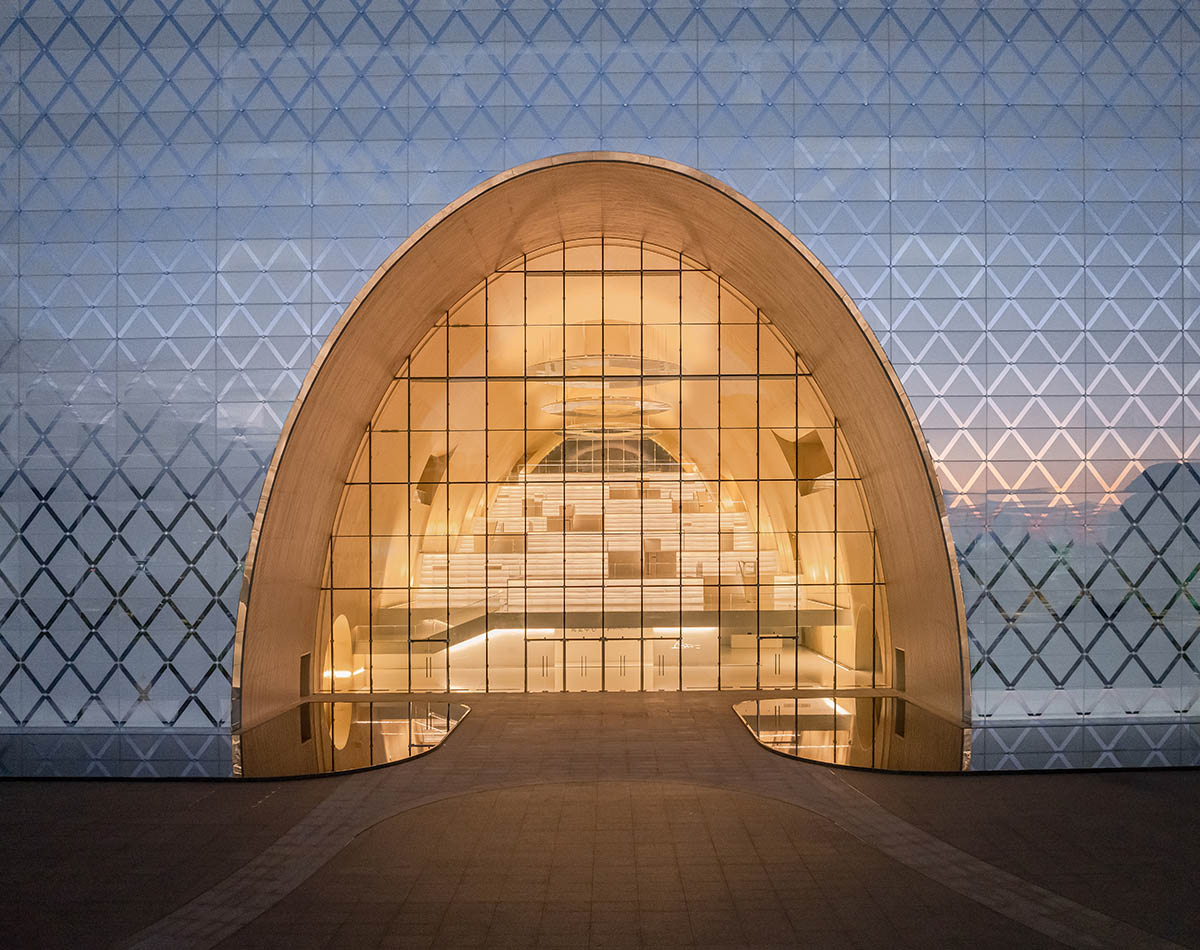
Library. Image © Schran Image
A diversity of atmospheres
Yunchao Xu/Atelier Apeiron worked to desegregate the experience in order to create a truly communal sense of being. The enormous complex was designed to house nine distinct functions: a library, an archives center, a concert hall, a cultural center, an art gallery, a science museum, a women's and children's activity center, an elderly activity center, and a youth activity center.
Each arch leads into a distinct area, which includes an Exhibition Hall, a Performance Hall, and a Knowledge Hall. The building is designed as three urban living spaces.
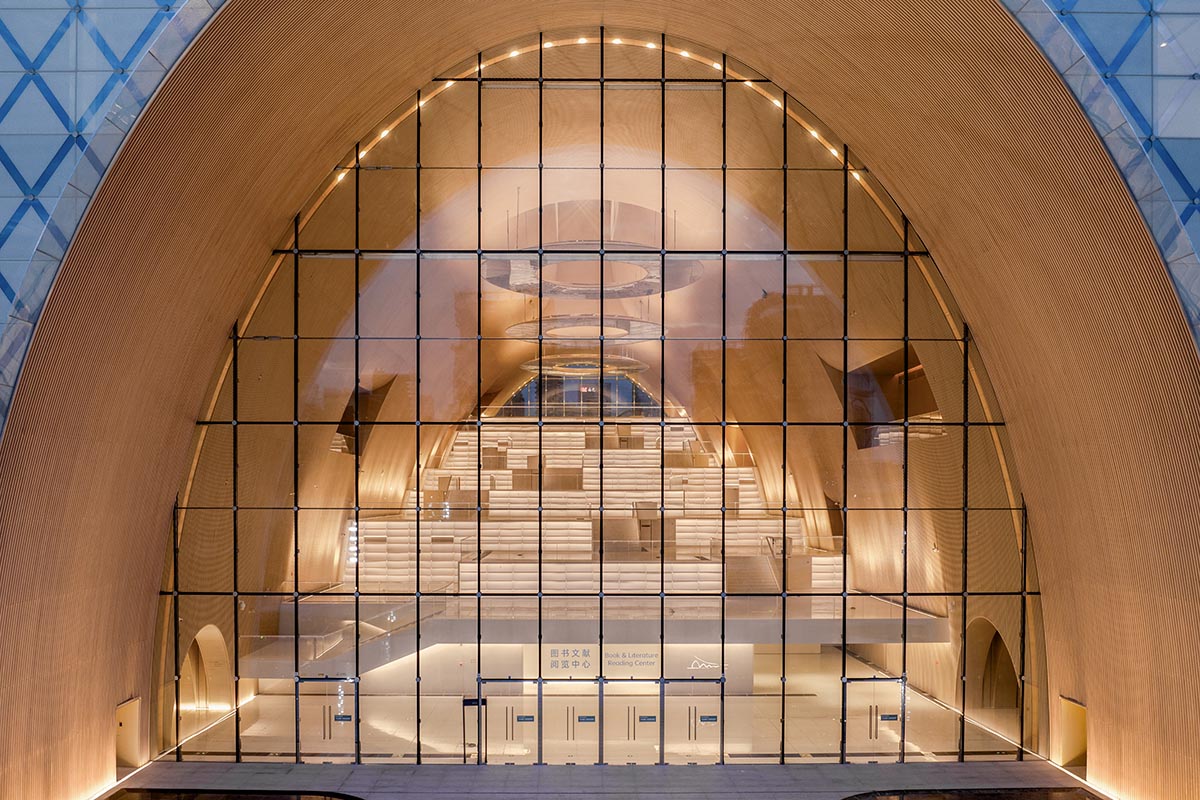
Library with book mountain. Image © Position
The Oodi library in Finland, where the library's function has evolved beyond providing reading services, served as an inspiration for the firm's Knowledge Hall design. With its vertical village of crystal book blocks, the Knowledge Hall will elevate the idea of traditional libraries to a new level and serve as a hub for public urban activity.
With a large open stage and a black box theater for dance, music, theater, and opera shows, the nearby Performance Hall functions as a cultural performing arts center.
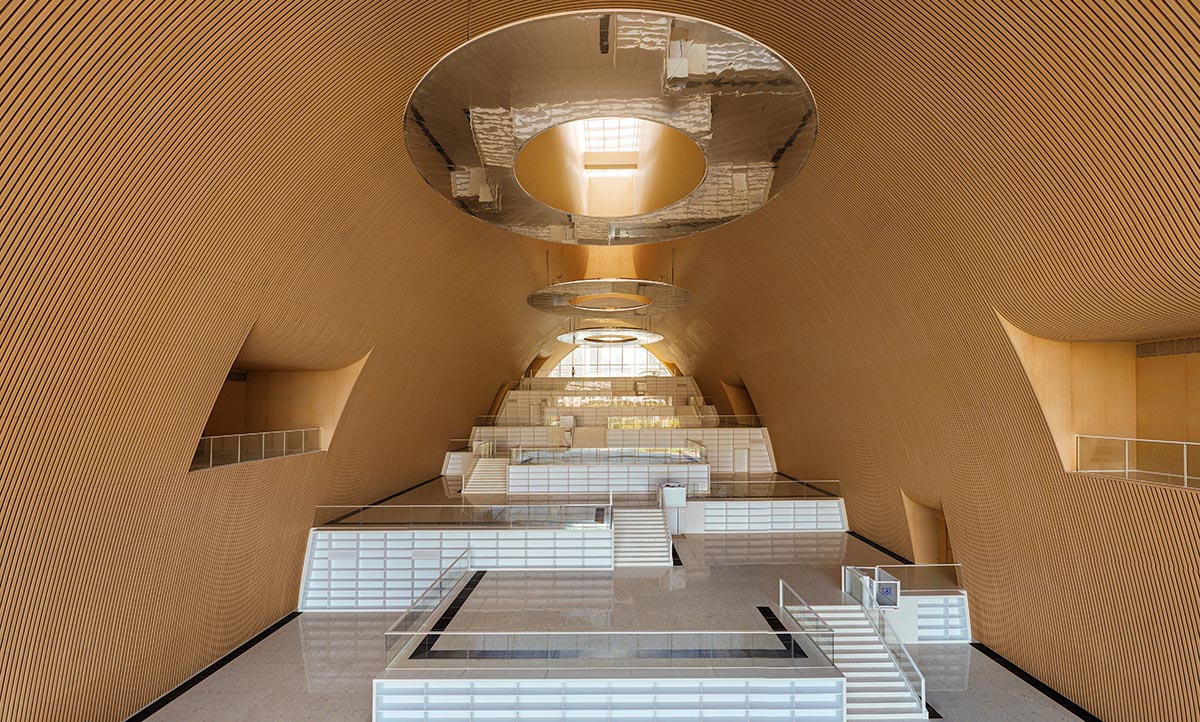
Book mountain. Image © Schran Image
Lastly, the Exhibition Hall is characterized by its porous space, where carefully positioned "cheese holes" let sporadic bursts of enigmatic natural light into an area intended to house art and science exhibitions.
Within the boundaries of a single complex, the three halls collectively provide guests with a variety of parallel world experiences.
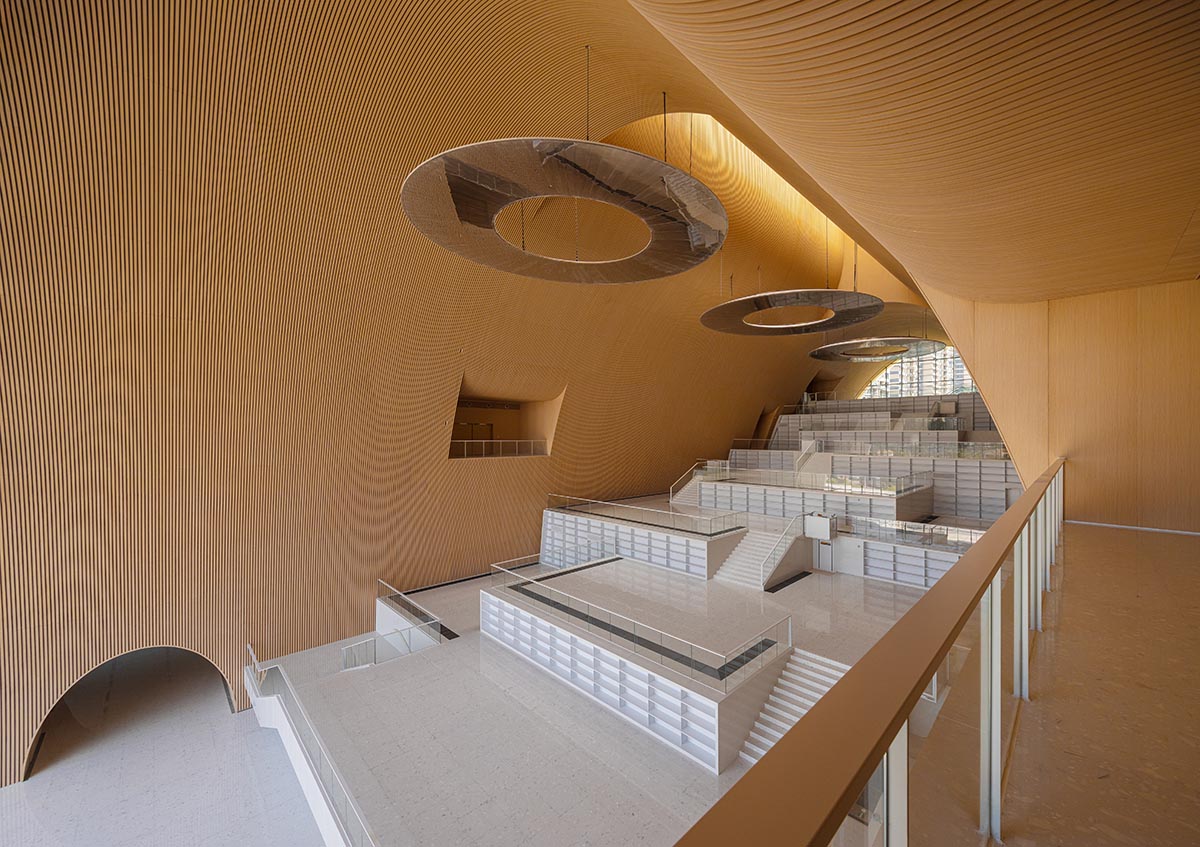
Natural light in library. Image © Schran Image
"The modular design of the complex ensures that each of the nine pavilions has its own distinct spaces, and the three large halls follow that same rationale," said Yunchao Xu.
"Our vision is for the Hengqin Culture & Art Complex to be a vibrant, three-dimensional vertical city that will host millions of tourists each year, as well as a growing community of local residents, while seamlessly connecting with its surrounding environment."
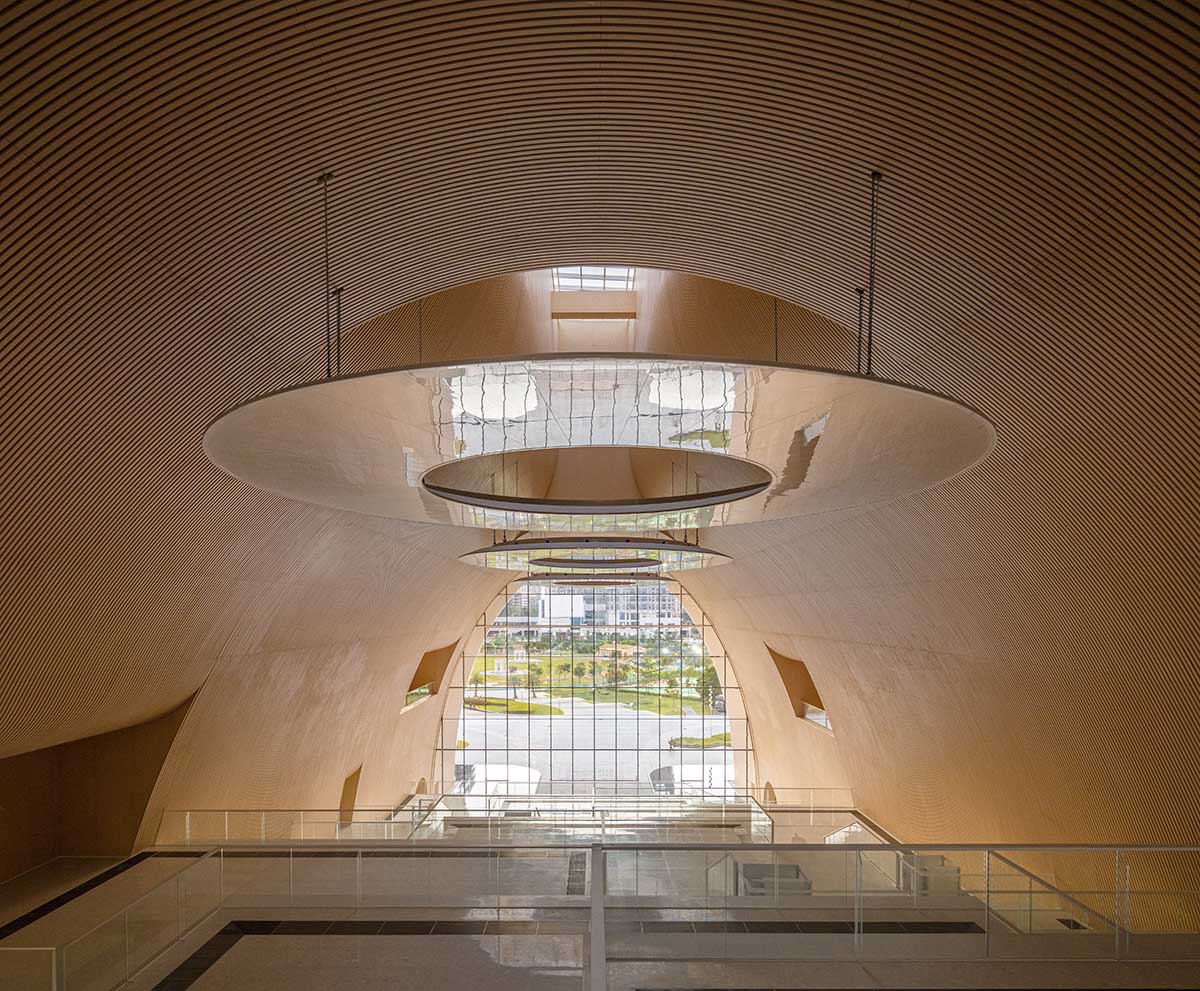
View towards the park. Image © Schran Image
Integrated landscape and vistas
The design of the Hengqin Culture & Art Complex by Yunchao Xu/Atelier Apeiron, which frequently draws influence from nature, incorporates natural prototypes such as terraces, caves, and cliffs.
With living green balconies that span the urban structure, a four-story stack of rooftop platforms offers breathtaking public views from tranquil settings, resembling park settings for community gatherings. To guarantee the best sightlines from every platform, the team carried out several research when constructing the gardens.
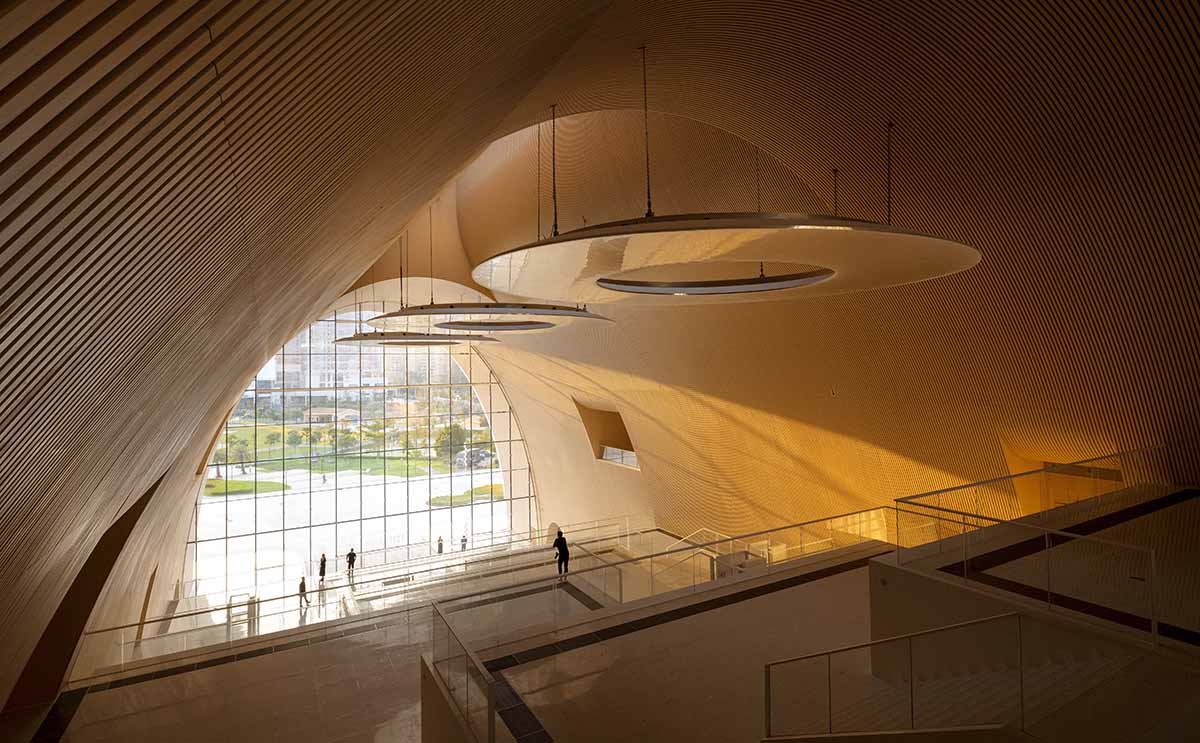
View towards the park. Image © Schran Image
The Macau Wedding Company will host big weddings, birthday celebrations, corporate team-building exercises, and much more on the base platform, which has a semicircular stage and a circular auditorium. A 24-meter platform that doubles as a children's theme park has restaurants, museums, family cafes, sand pits, and large play areas.
Another platform offers a communal garden at a distance of 30 meters, along with cafeterias and staff canteens for workers to relax and take in their surroundings.
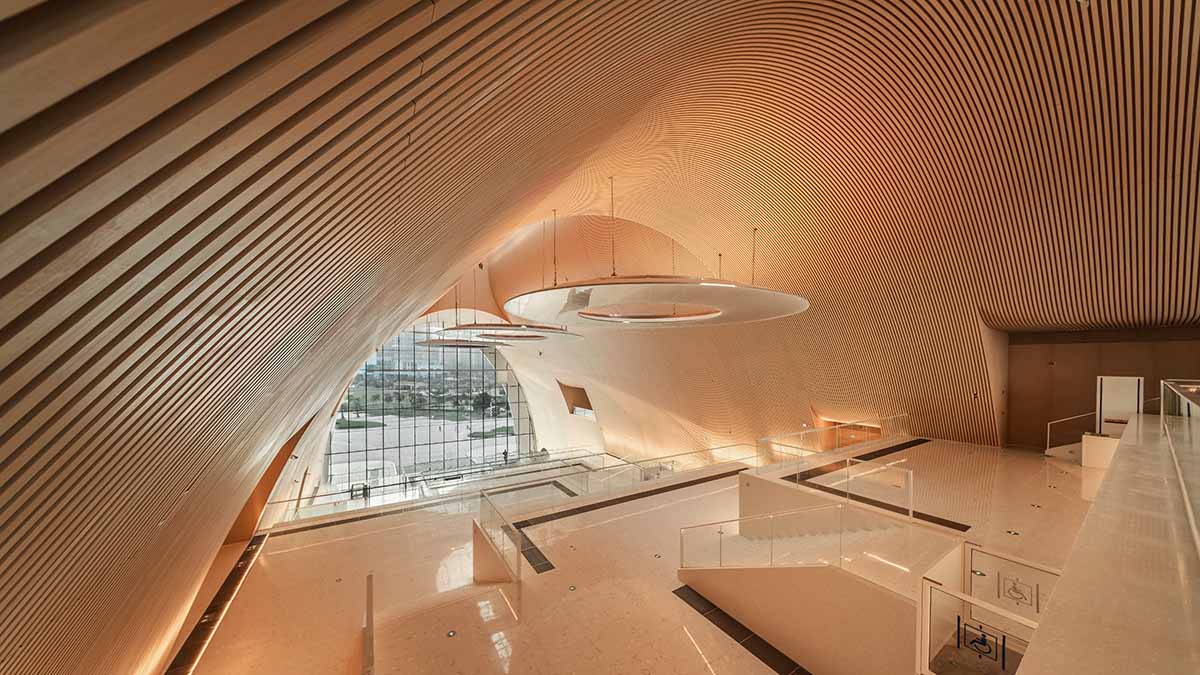
View towards the park. Image © Yipeng Lv
Lastly, a 36-meter-tall rain garden platform functions as an environmental zone, combining green technology, ecology, and a minimal carbon footprint in a way that resembles an ecological laboratory.
Visitors are invited to ascend a spiral staircase to a bamboo garden, where they can have a cup of tea and peaceful moments next to the Sky Bookstore.

Performance center. Image © Schran Image
A glittering landmark in a new skyline
The Hengqin Culture & Art Complex's catenary curve, which stretches from a hill to the north to a river to the south, has produced a new landmark for the skyline.
Yunchao Xu/Atelier Apeiron has embraced the experience of the multidisciplinary design process to develop its work with the design of the Hengqin Culture & Art Complex.

View towards the park. Image © Schran Image
The firm's knowledge and expertise have now been enhanced with a thorough understanding of the challenges involved in constructing such expansive cultural complexes, thanks to close collaboration with material scientists, botanists, climatologists, acoustic experts, and numerous other specialists.
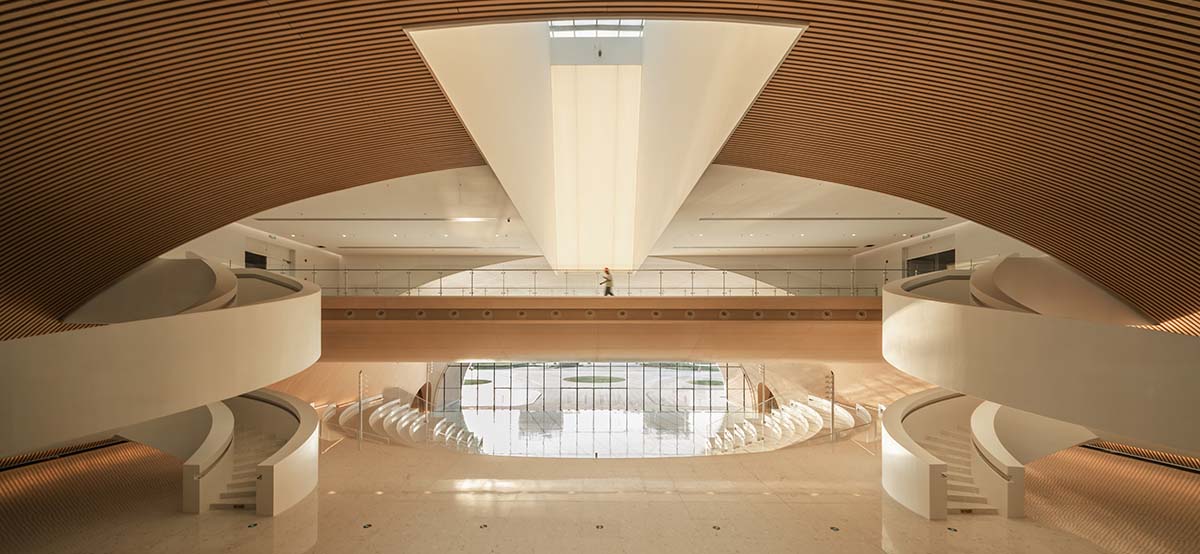
Skylight in the performance center. Image © Hao Zhang
"This project is a milestone for our firm, and it opens new avenues for us to design innovative architecture in the future, based on more multi-dimensional thinking," concluded Yunchao Xu.
"It has motivated us to expand the definition of architecture, and to push the boundaries of traditional design," Xu added.
Sustainable components include local sourcing and procurement, reusing materials, reducing carbon footprint, ensuring economic sustainability, and minimizing air conditioning use.
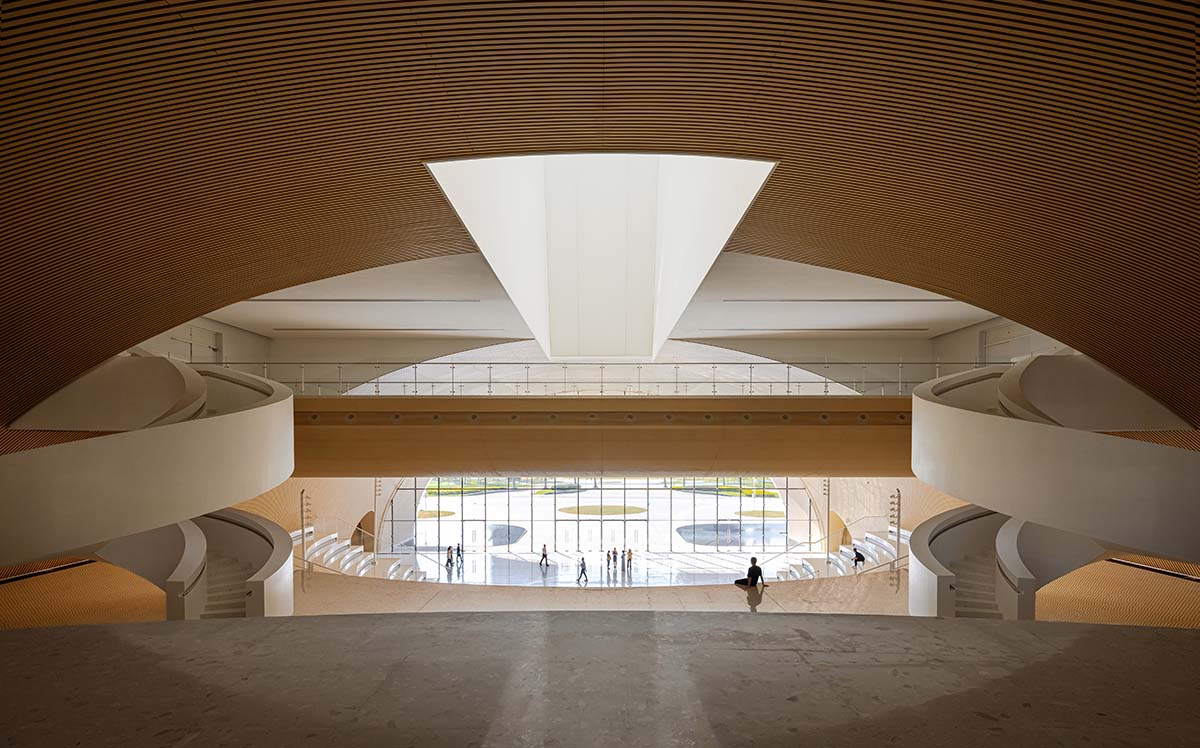
Skylight in the performance center. Image © Schran Image

Spiral stairs. Image © Schran Image

Performance center. Image © Yipeng Lv
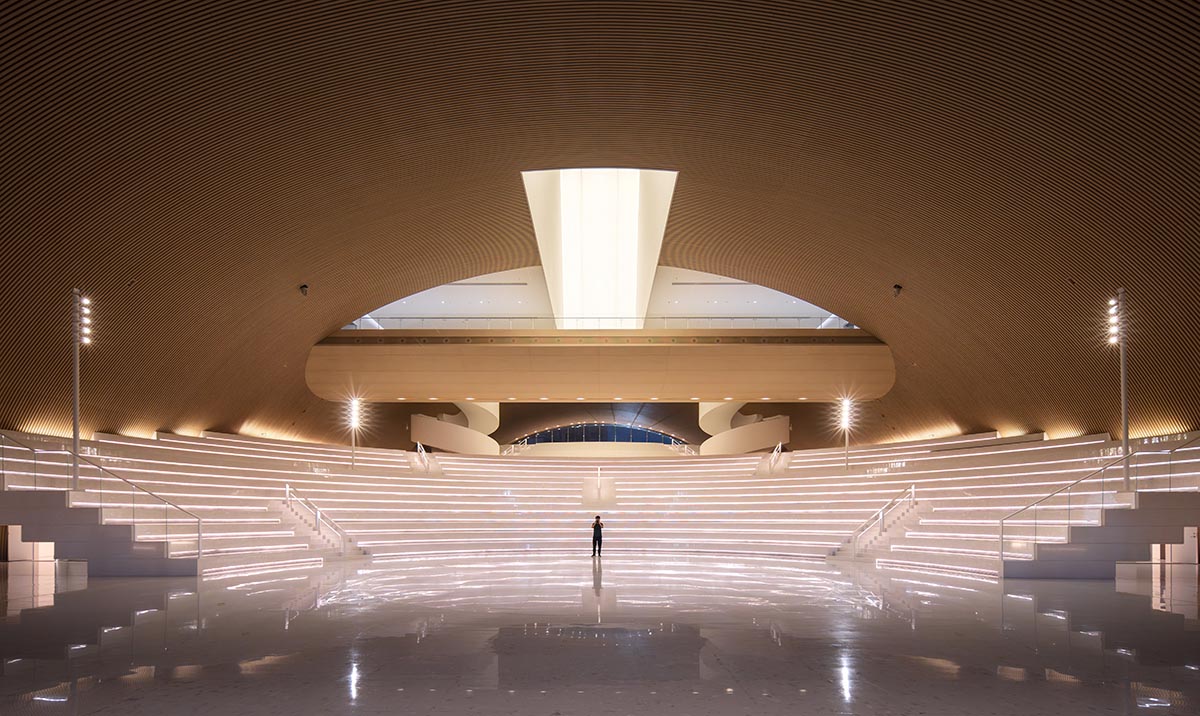
Open stage. Image © Hao Zhang
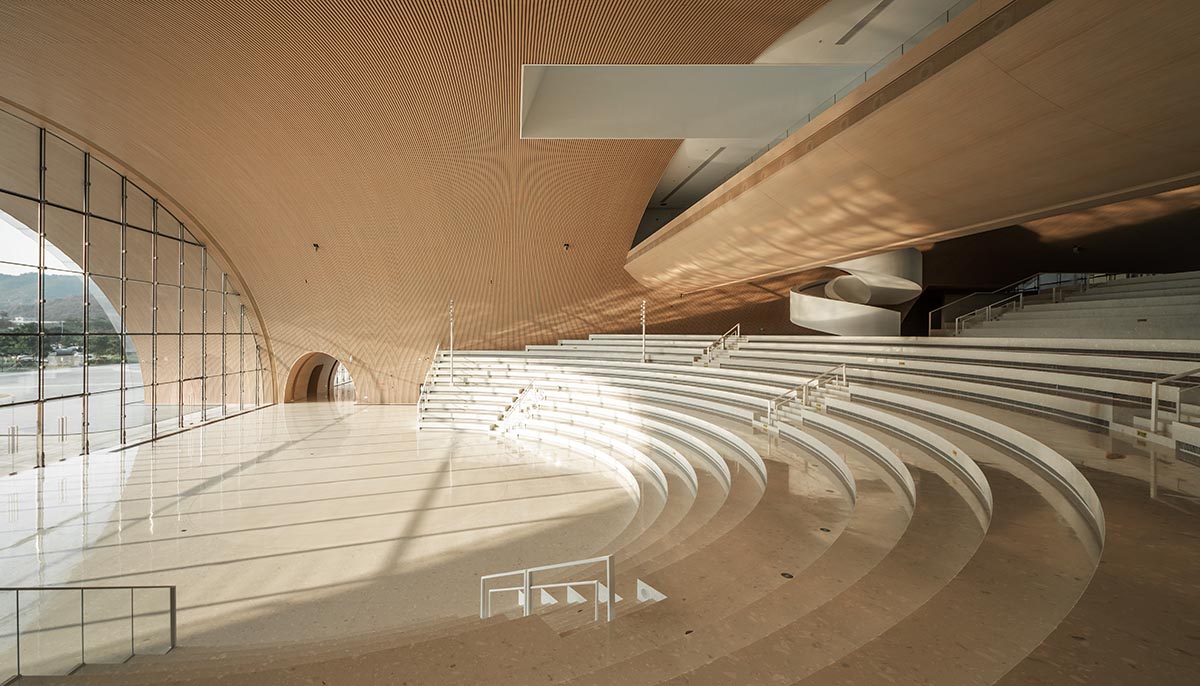
Open stage. Image © Hao Zhang
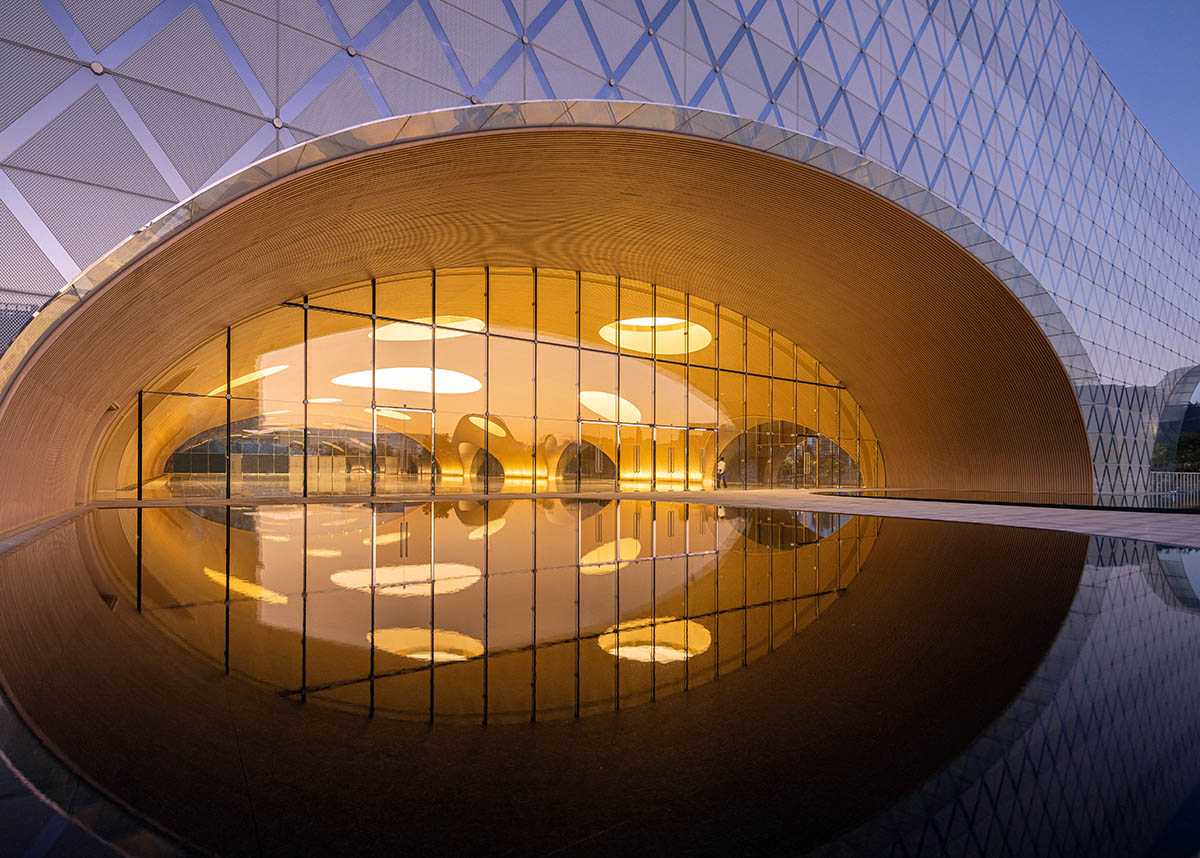
Art exhibition hall. Image © Schran Image
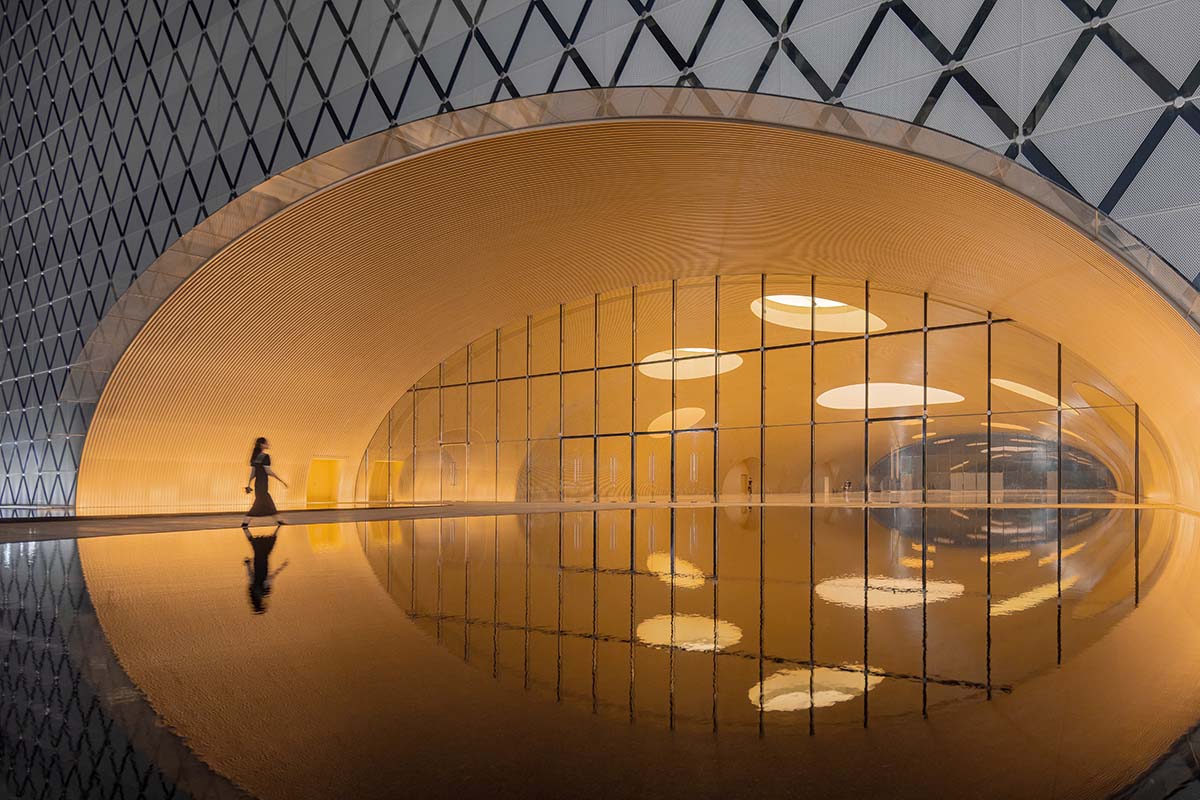
Art exhibition hall. Image © Schran Image
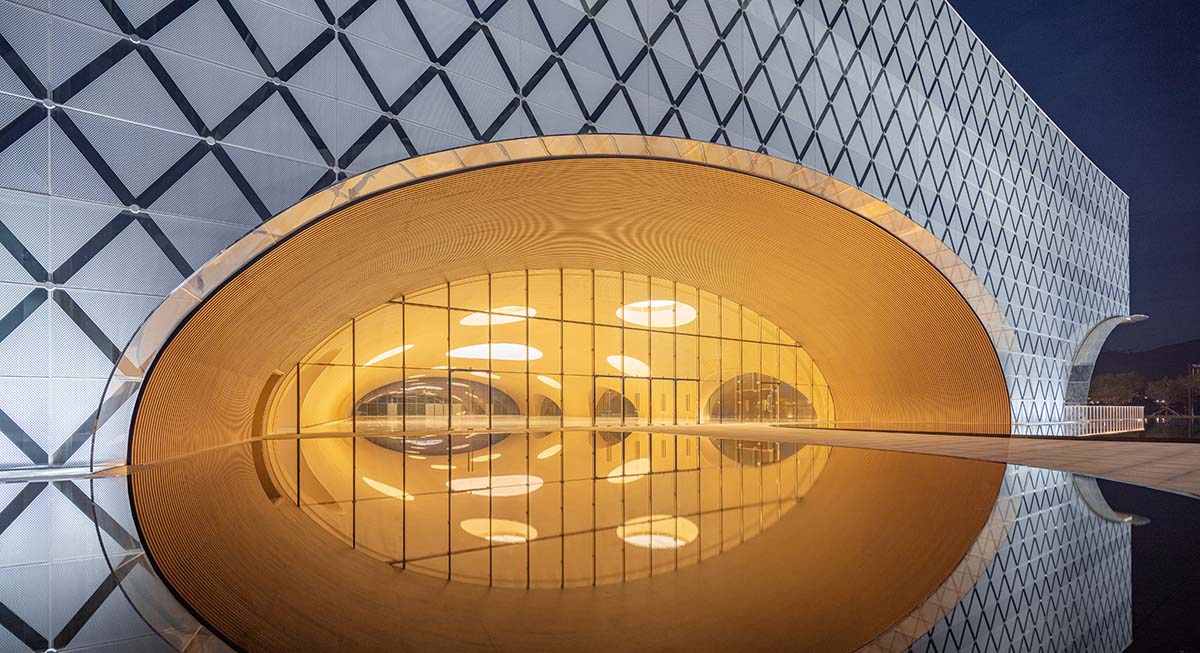
Art hall. Image © Schran Image
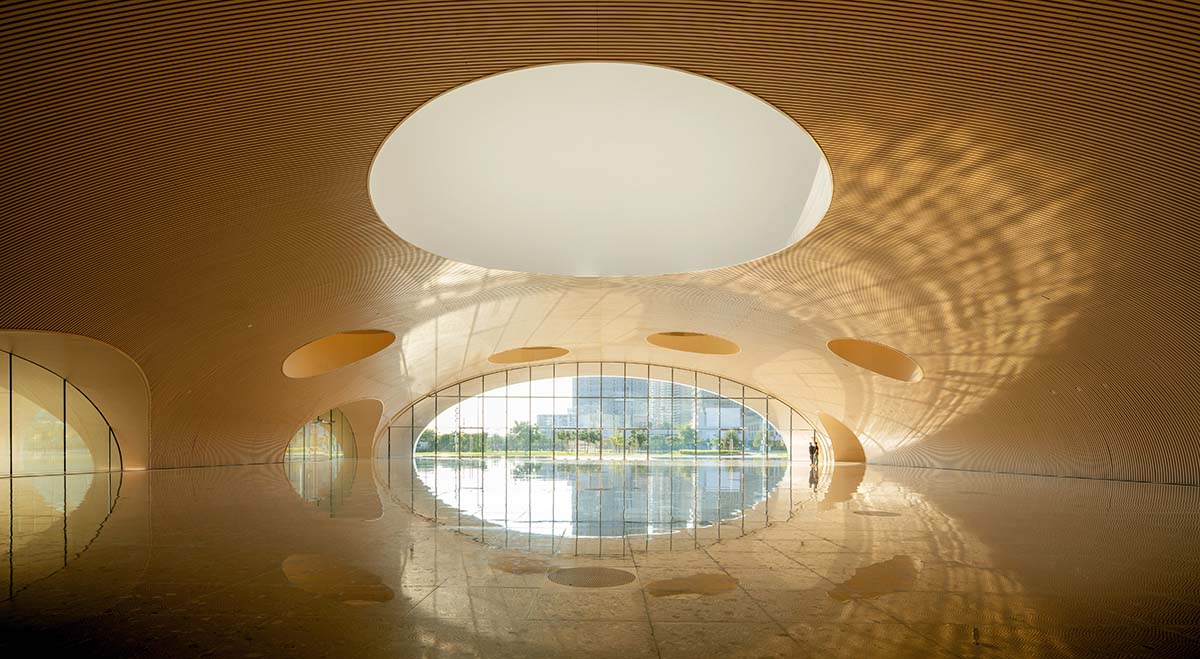
View towards the park. Image © Schran Image
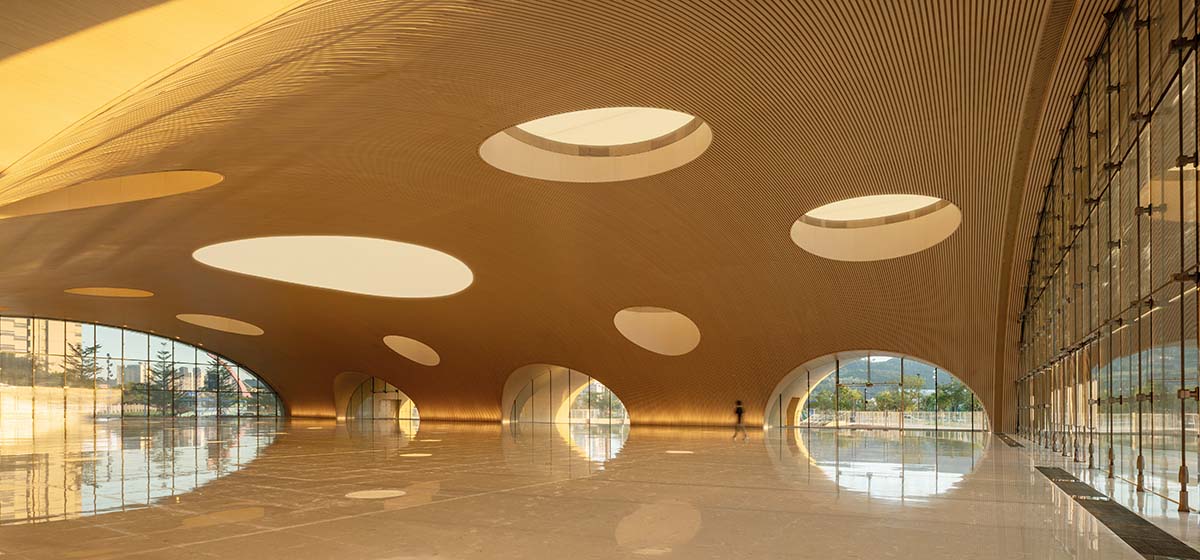
Skylights in the art hall. Image © Schran Image
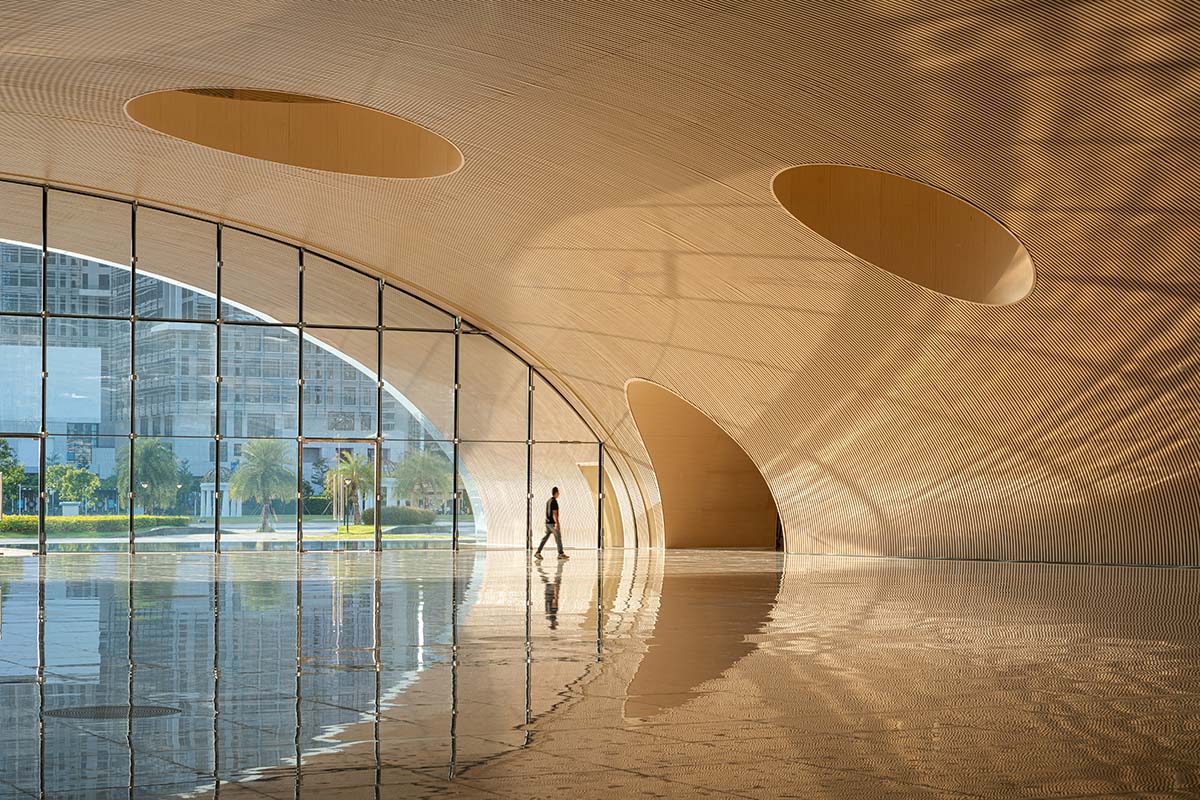
Natural light in the art hall. Image © Schran Image

Walking into the art hall. Image © Schran Image
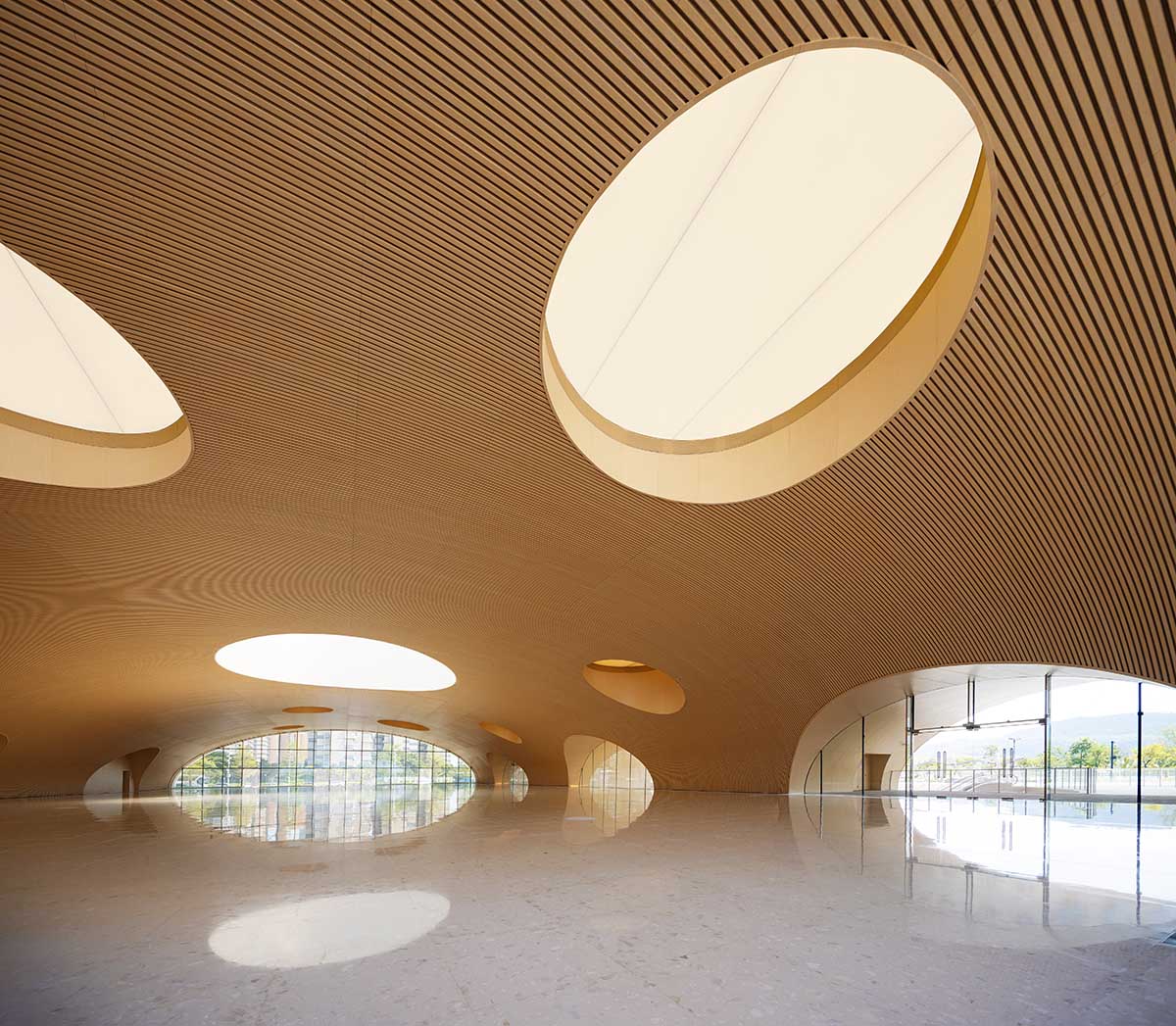
Art exhibition hall. Image © Schran Image
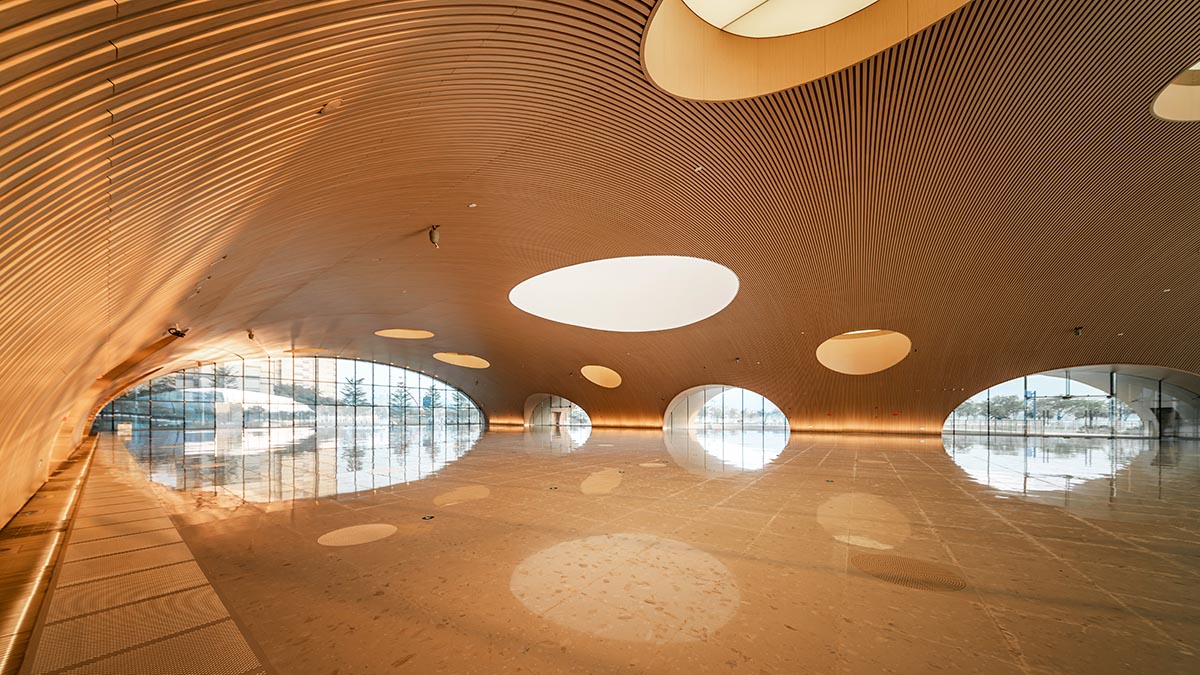
Image © Hao Zhang
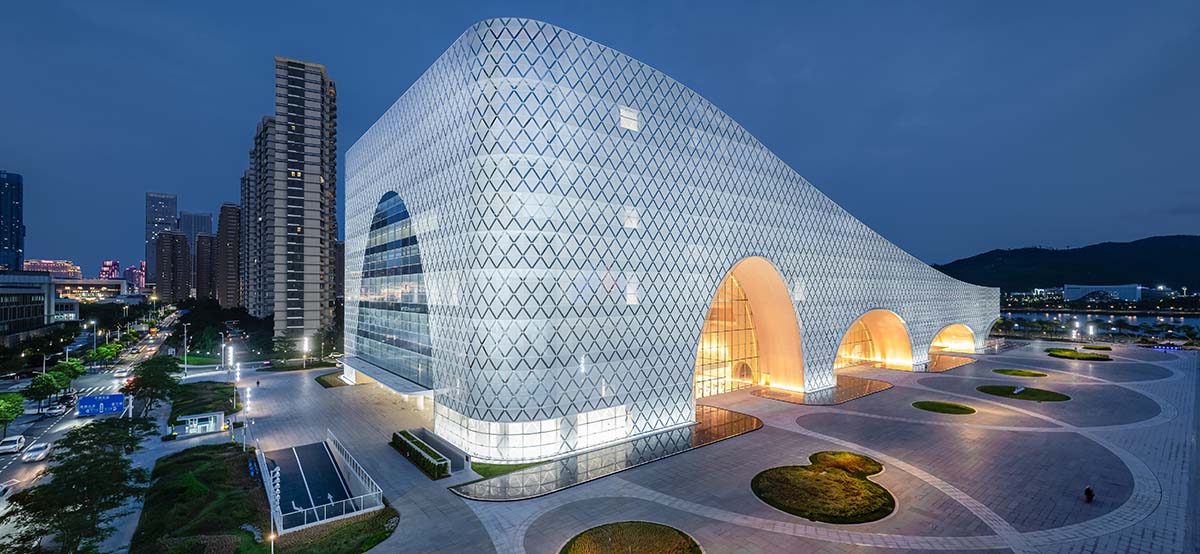
Northwest facade. Image © Yipeng Lv
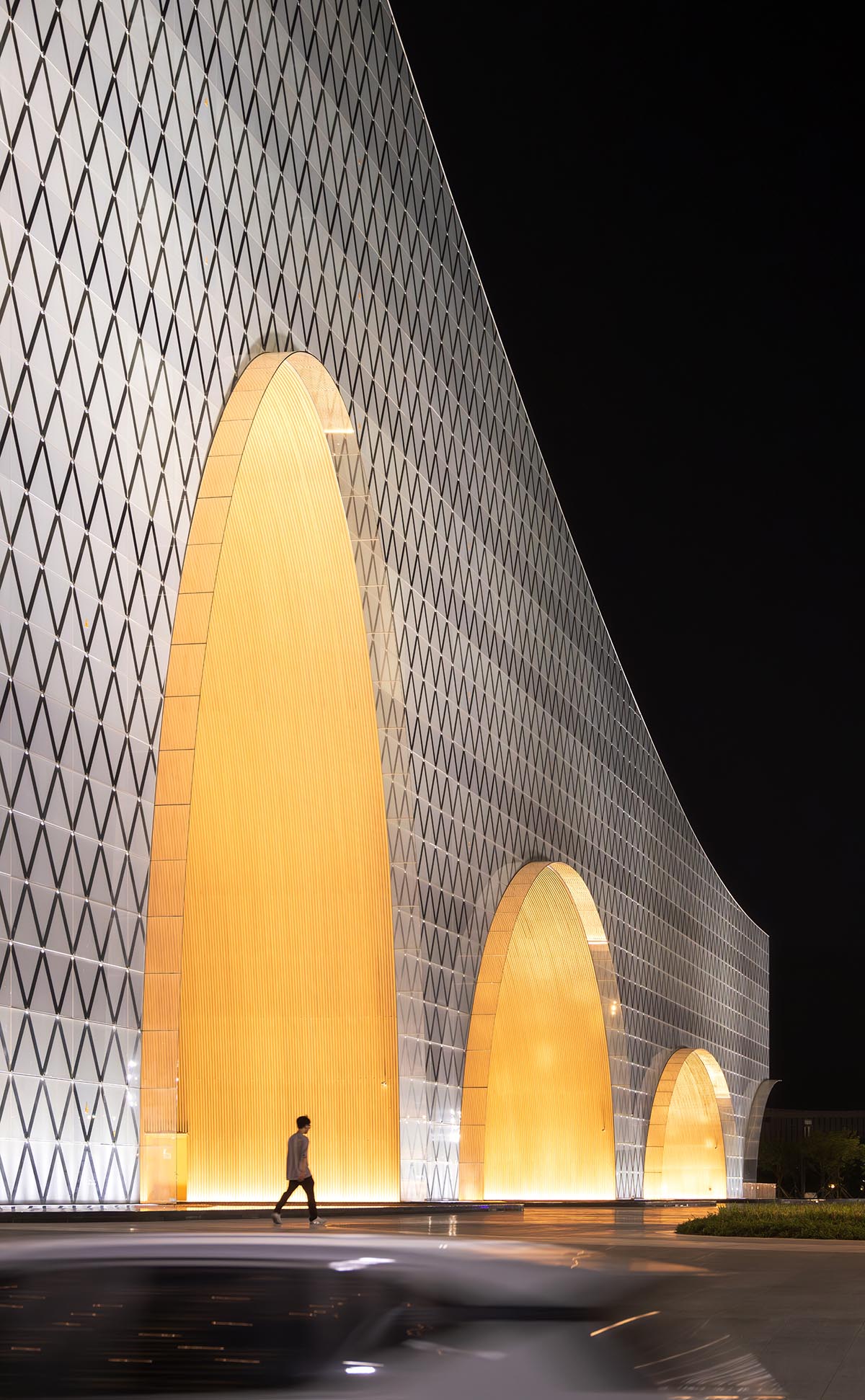
Plaza. Image © Hao Zhang
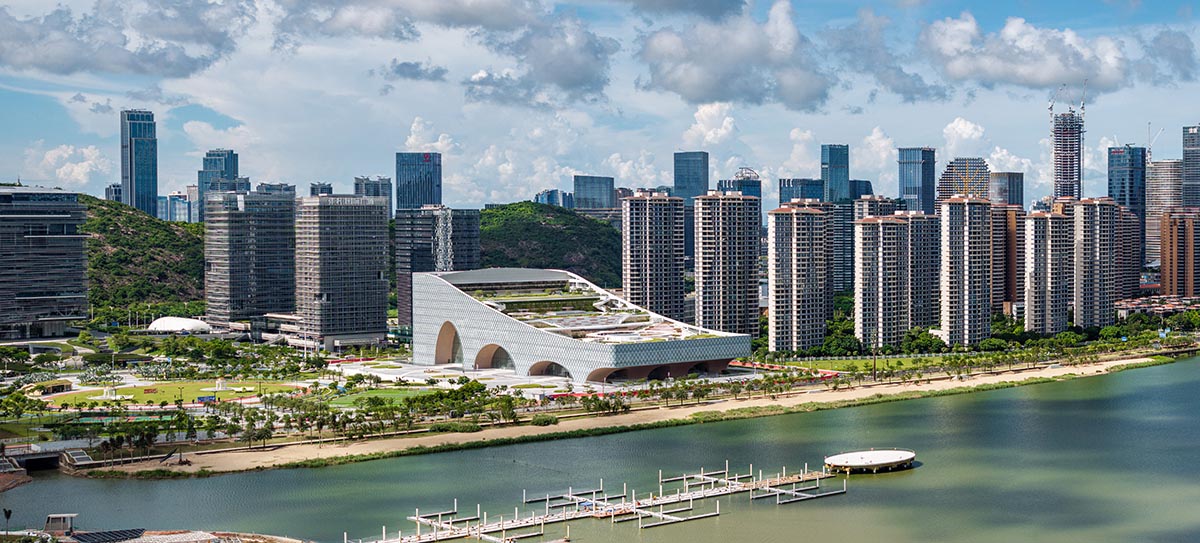
Overall view. Image © Kunzhen Huang
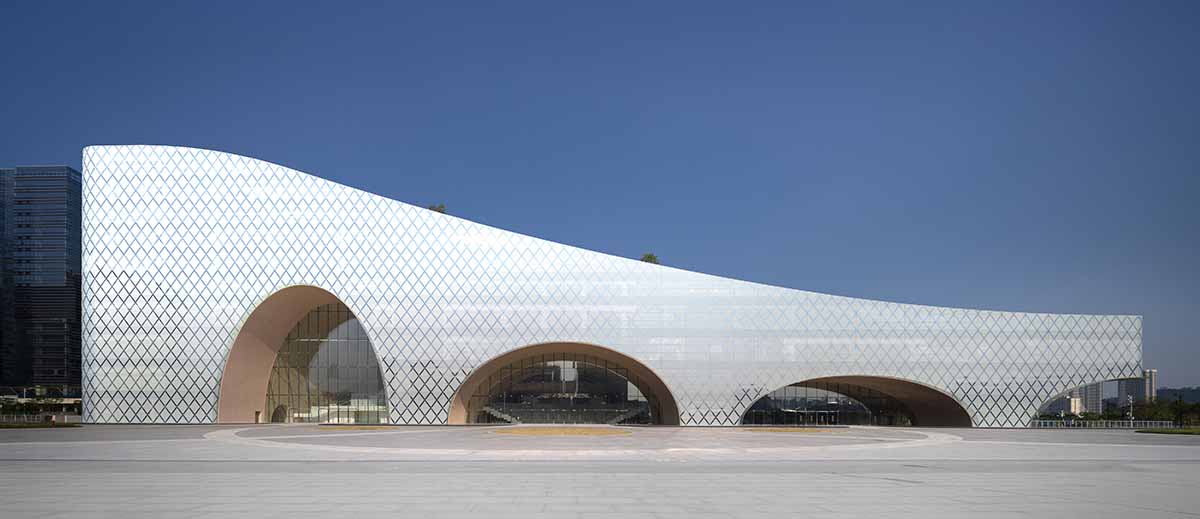
Main facade in daylight. Image © Yipeng Lv
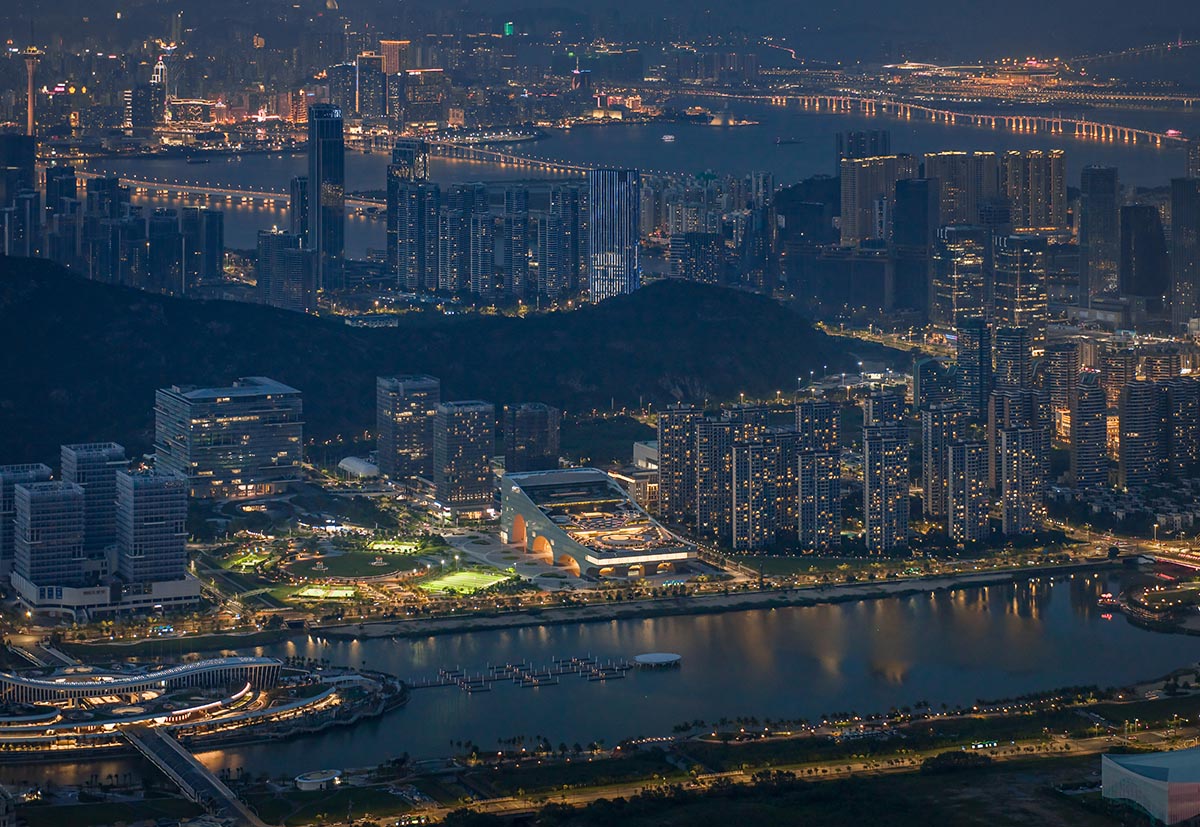
Night view from the mountain towards Macau. Image © Yipeng Lv

View from the other side of the river. Image © Yipeng Lv
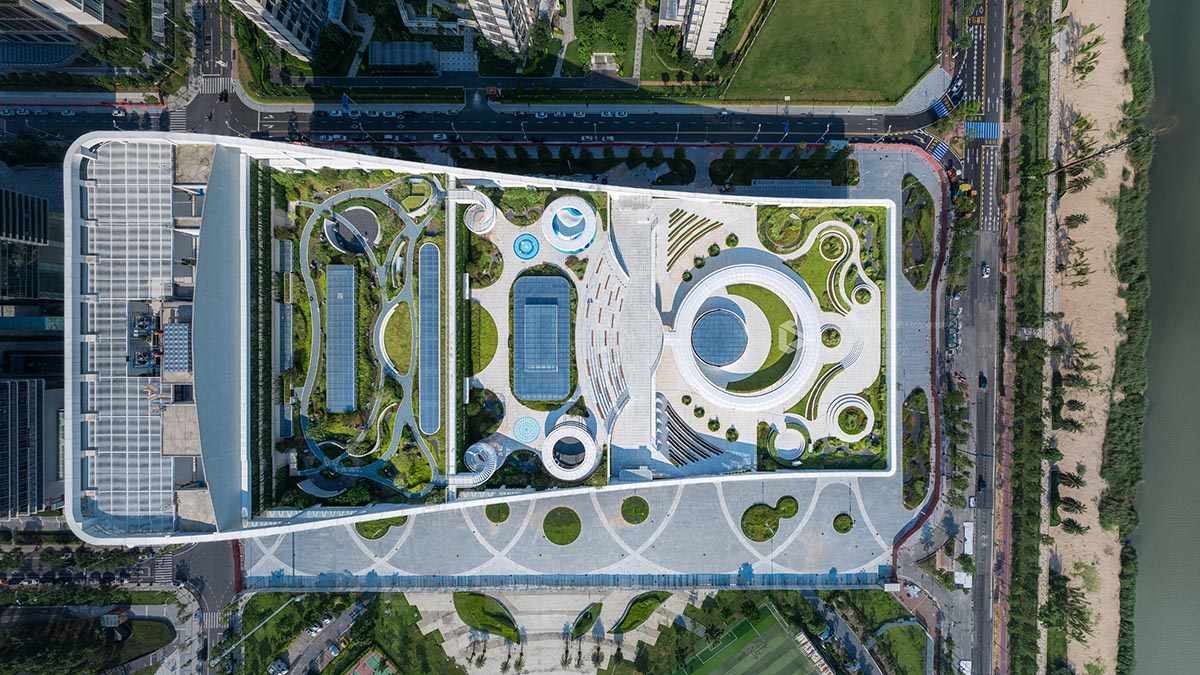
Roof garder top view. Image © Yipeng Lv
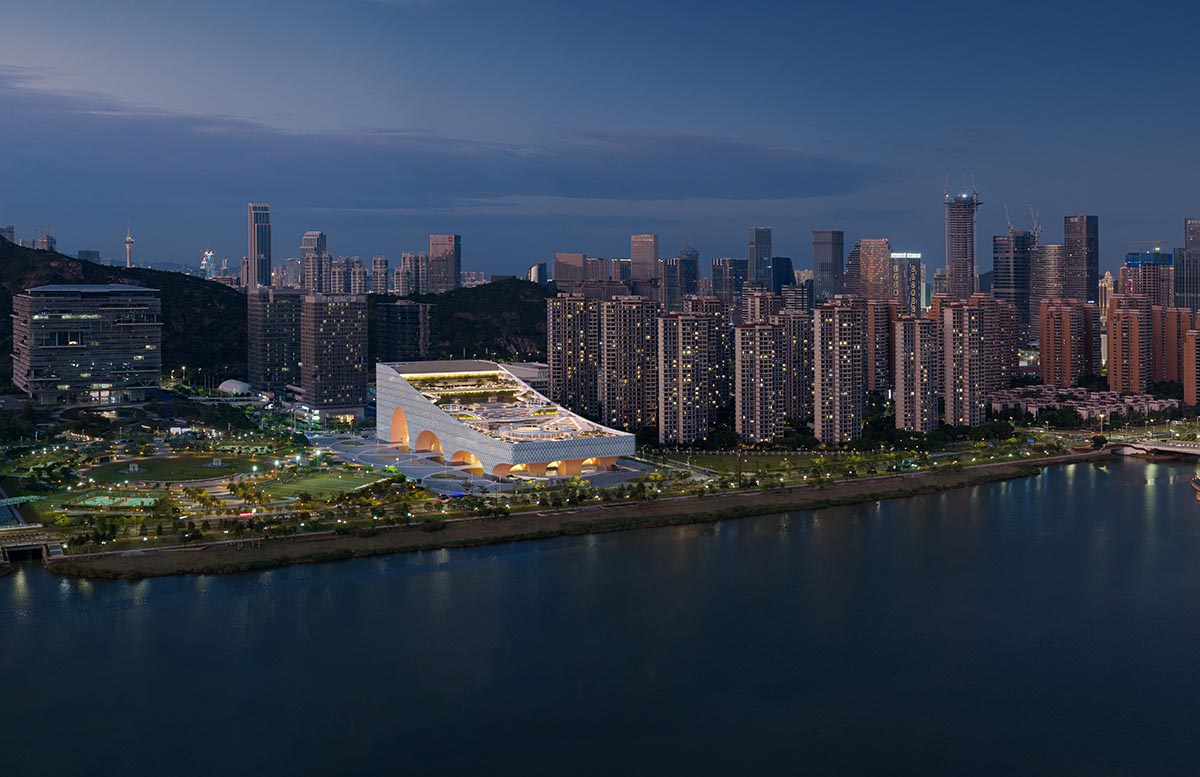
Horizontal vs vertical. Image © Schran Image
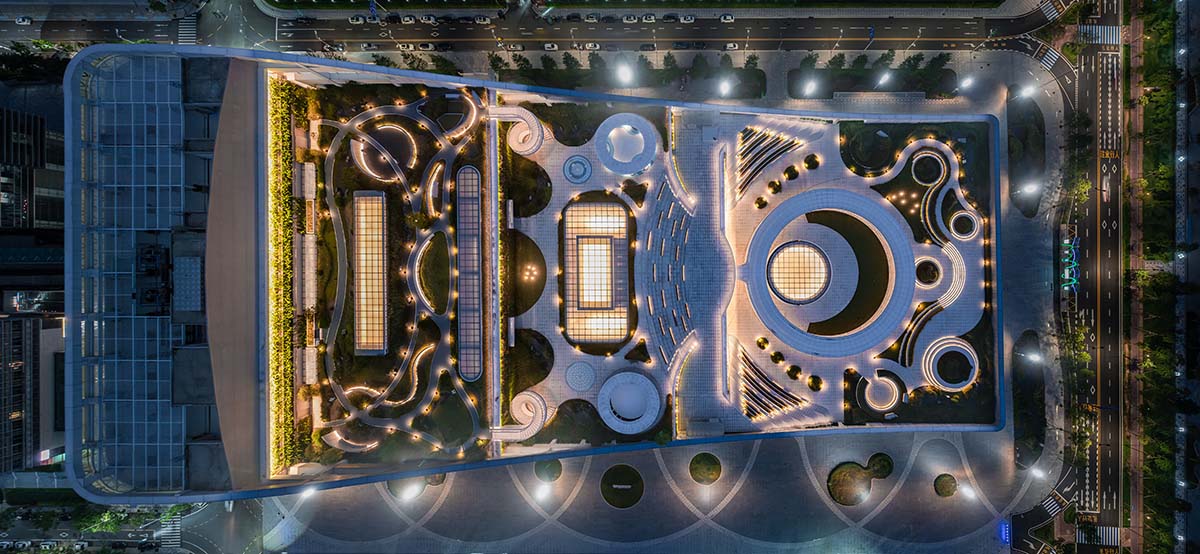
Top view of the roof gardens in the evening. Image © Yipeng Lv
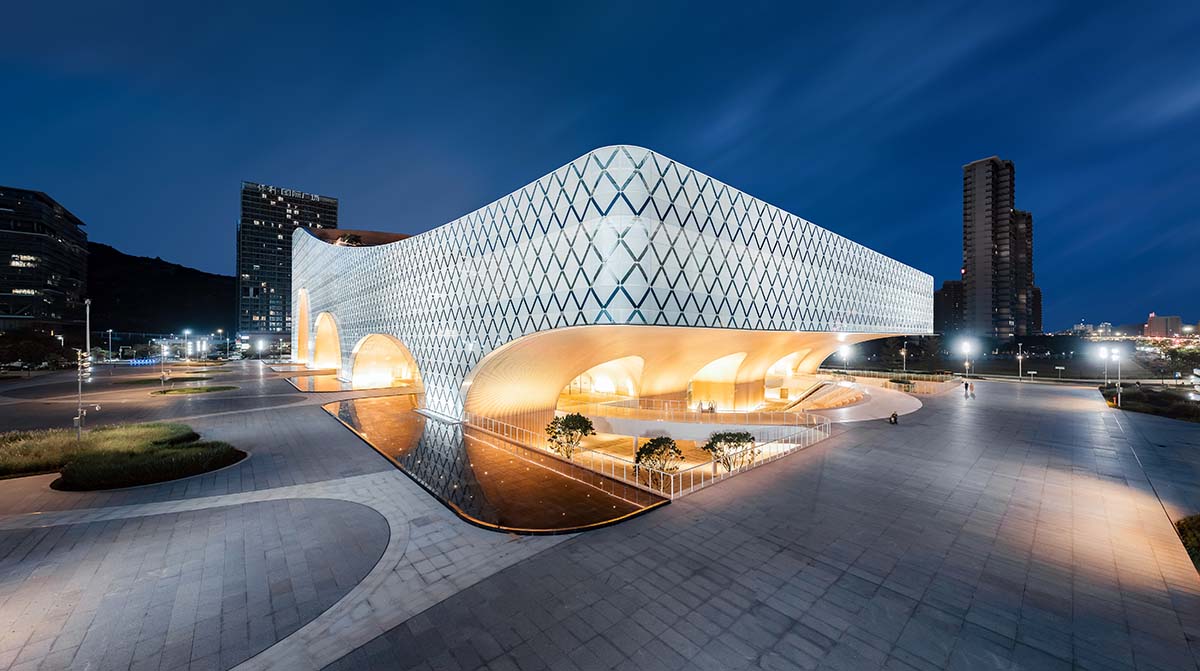
Southwest facade. Image © Yipeng Lv
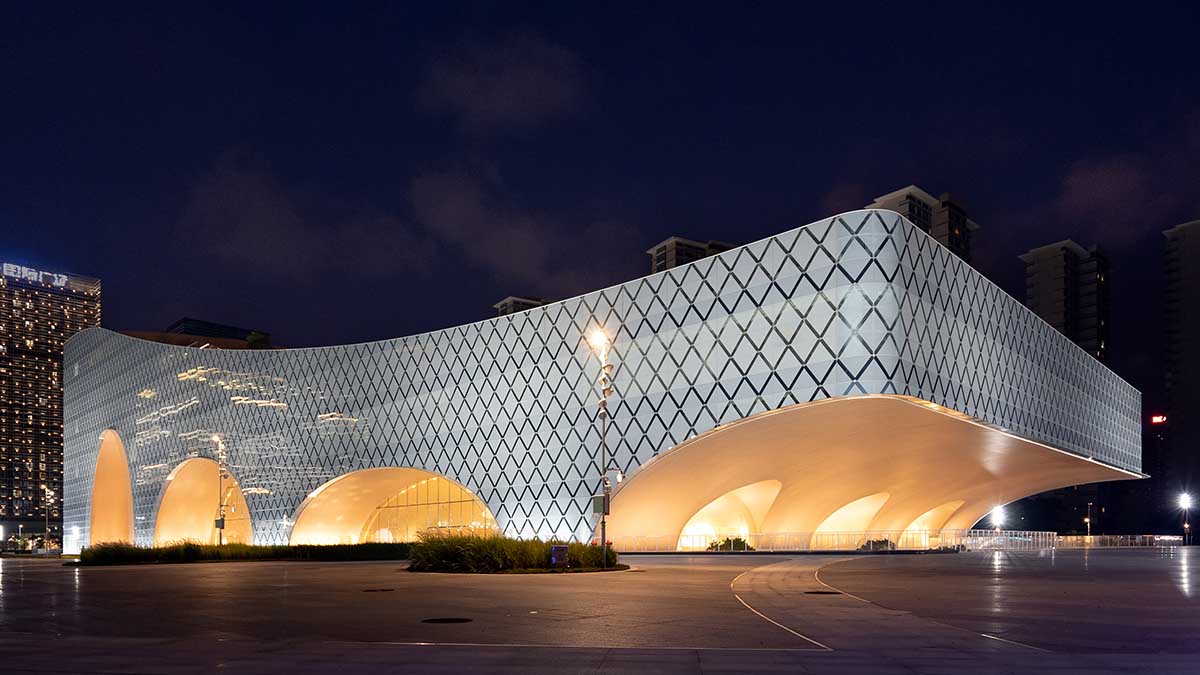
Night view on the plaza. Image © Position
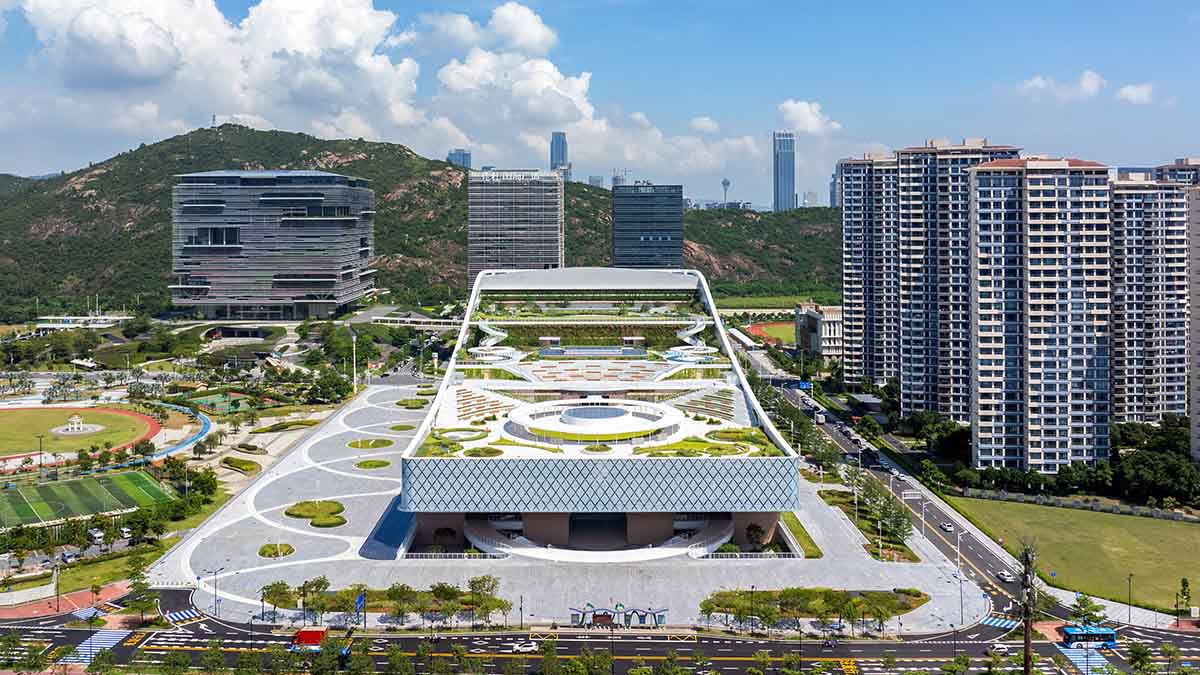
Horizontal vs vertical. Image © Position
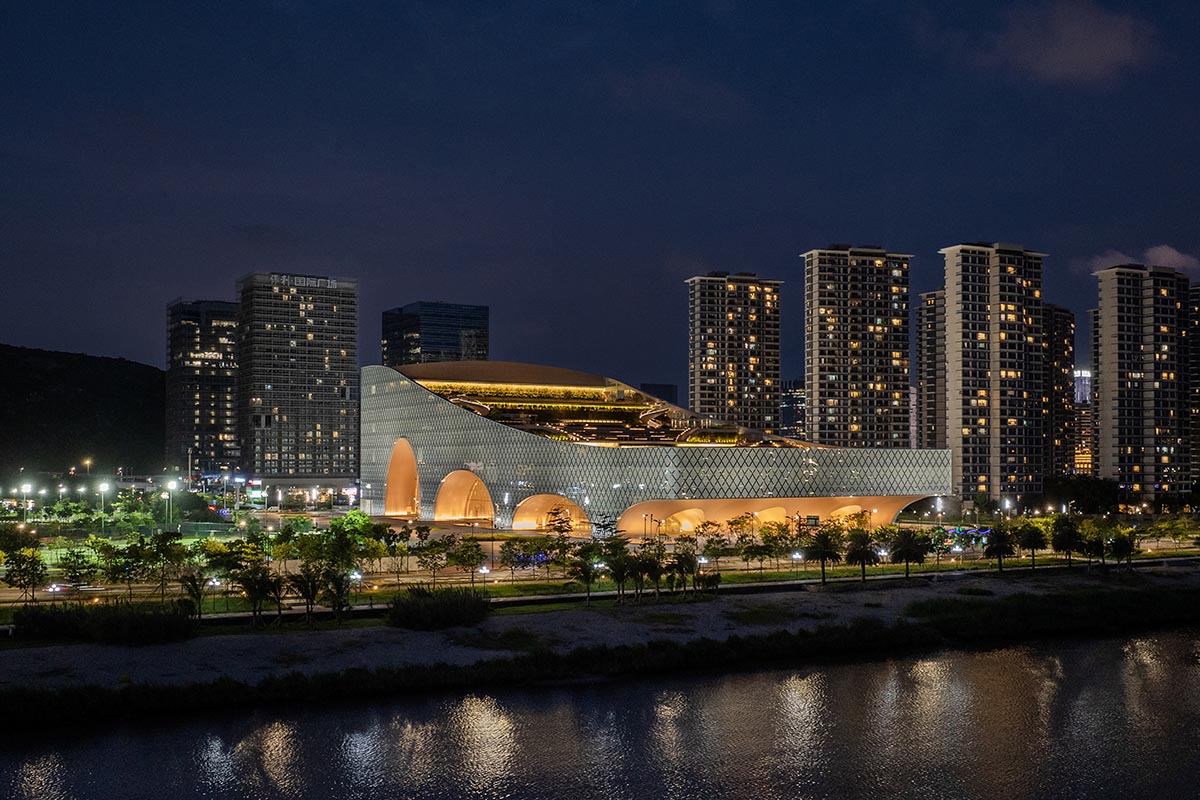
Night view from the watefront. Image © Position
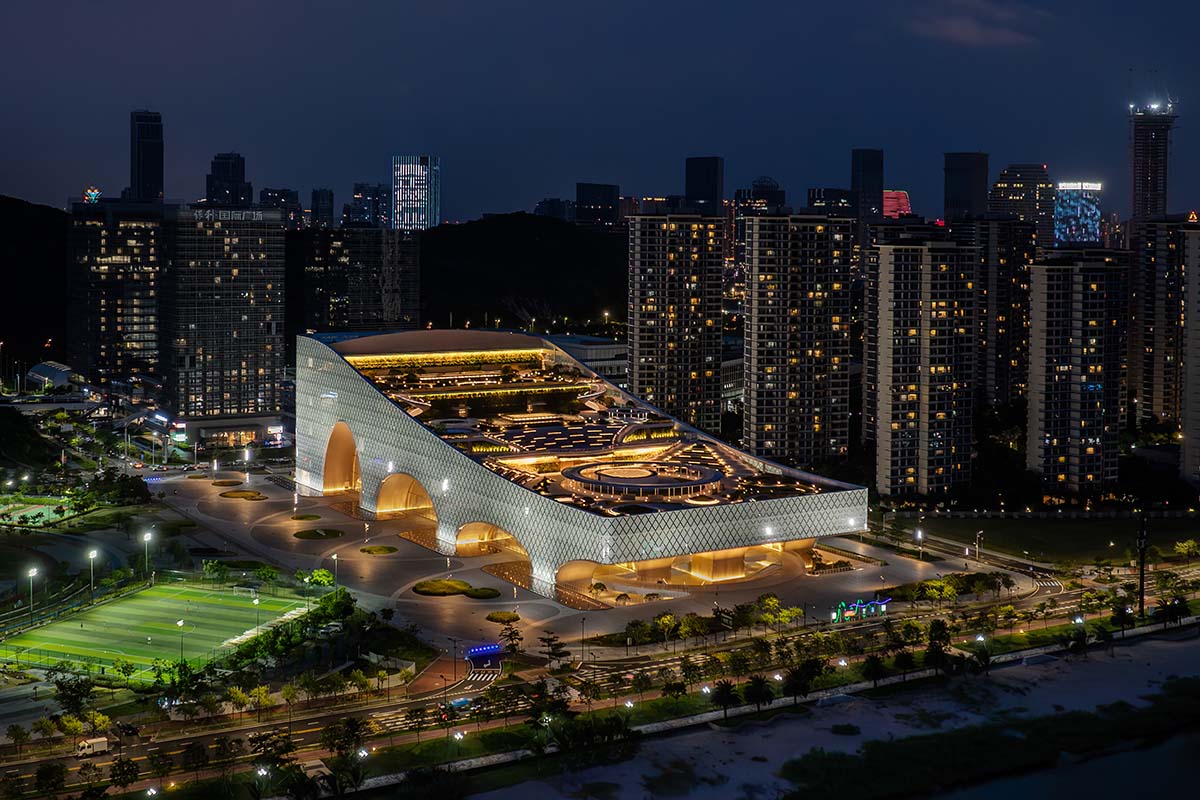
Night view. Image © Position
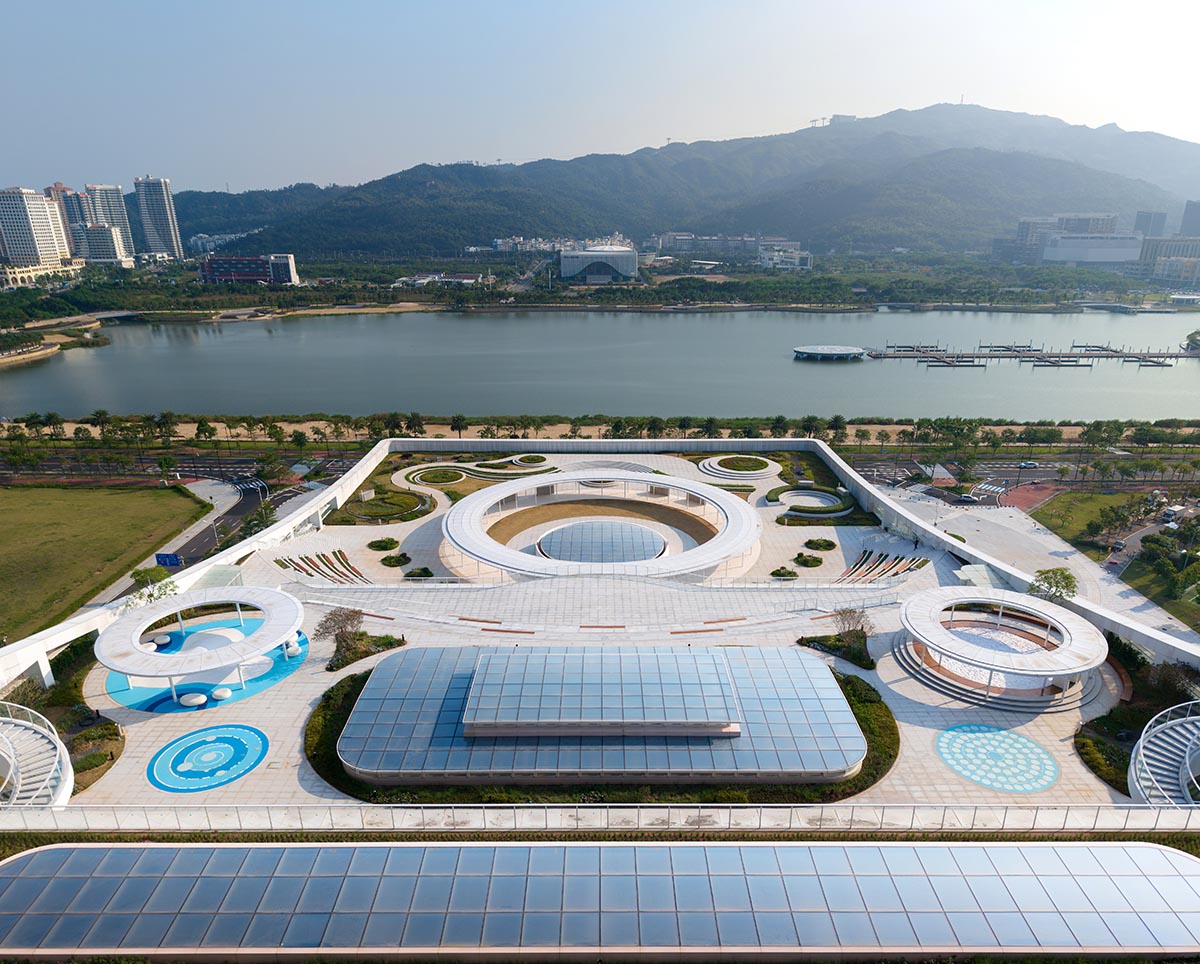
View towards the river and the mountain. Image © Hao Zhang
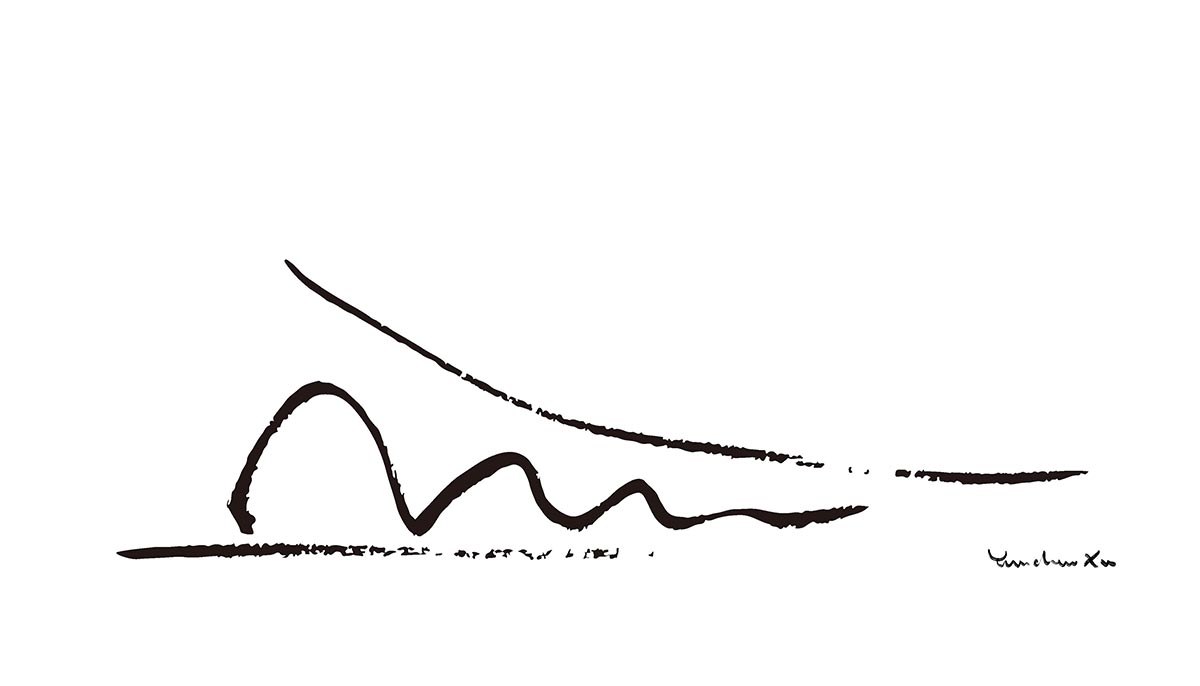
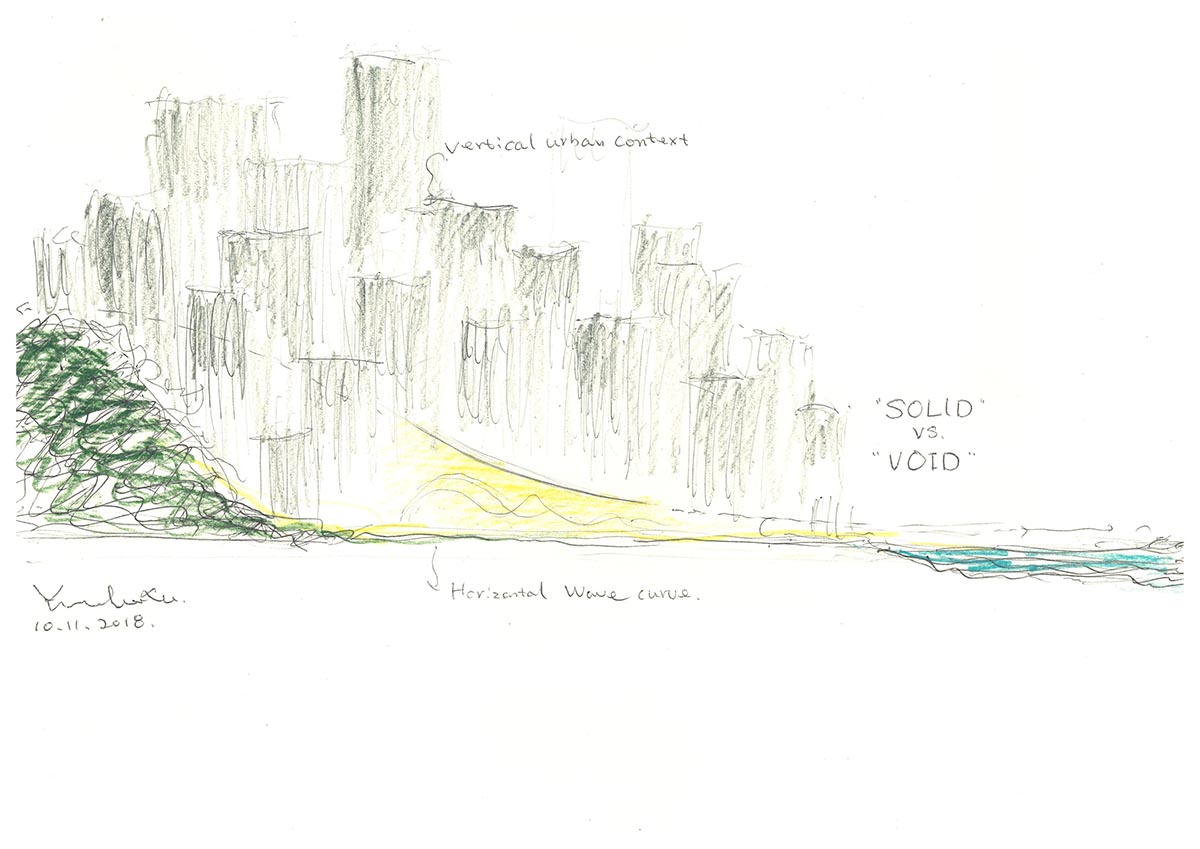
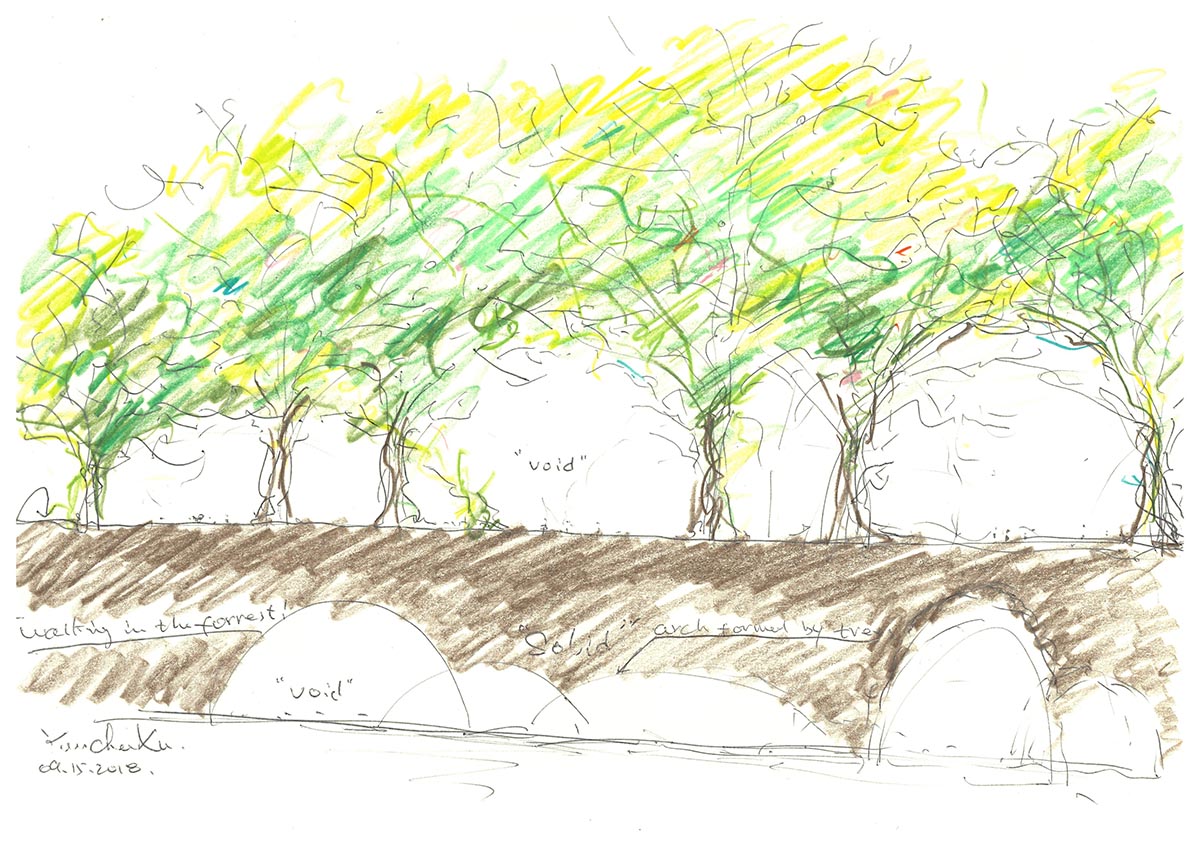
Yunchao Xu/Atelier Apeiron is a firm of innovative worldwide architects and designers with its headquarters in Shenzhen, China.
The ancient Greek word "Apeiron" sums up the firm's design philosophy, which is characterized by constant reflection, rethinking, research, and real-world architectural applications.
Project facts
Project name: Hengqin Culture & Art Complex
Location: Hengqin island, China (Guangdong-Macau In-Depth Cooperation Zone)
Client: Zhuhai Gree Construction Investment Co,. Ltd.
Project start: 2018
Project completion: 2024
Total area: 142,560 m2 (1,534,503 pi2)
Architecture firm: Yunchao Xu/Atelier Apeiron
Lead architect: Yunchao Xu
Designers/Architects team: Jiachuan Qi, Hongrui Liu, Kan Gao, Guohong Li, Zhendong Shi, Jianxuan Chen, Shengjie Zhang, Kun Qian, Kai Liao, Zheng Xu, Zhen Shen
Technical Designer CAD: SZAD
Contractors: Zhuhai Gree Construction Investment Co,. Ltd.
Constructors: Zhuhai Jianan Group Co,. Ltd.
Engineers: SZAD
Interior Designers collaborators: Ruan Bin Design
Landscape architects: GVL Green View Landscape Group
Lighting consultant: GD Lightning
Acoustics consultants: Zhongfutai Architecture Construction Co., Ltd.
Heating, ventilation, and air conditioning: SZAD
The top image in the article: Library, performance center and art hall. Image © Schran Image.
All images © Yunchao Xu/Atelier Apeiron.
