Submitted by WA Contents
FOCKETYN DEL RIO Studio and Scheibler & Villard release design for cultural center and school
Switzerland Architecture News - Feb 12, 2020 - 10:47 10151 views
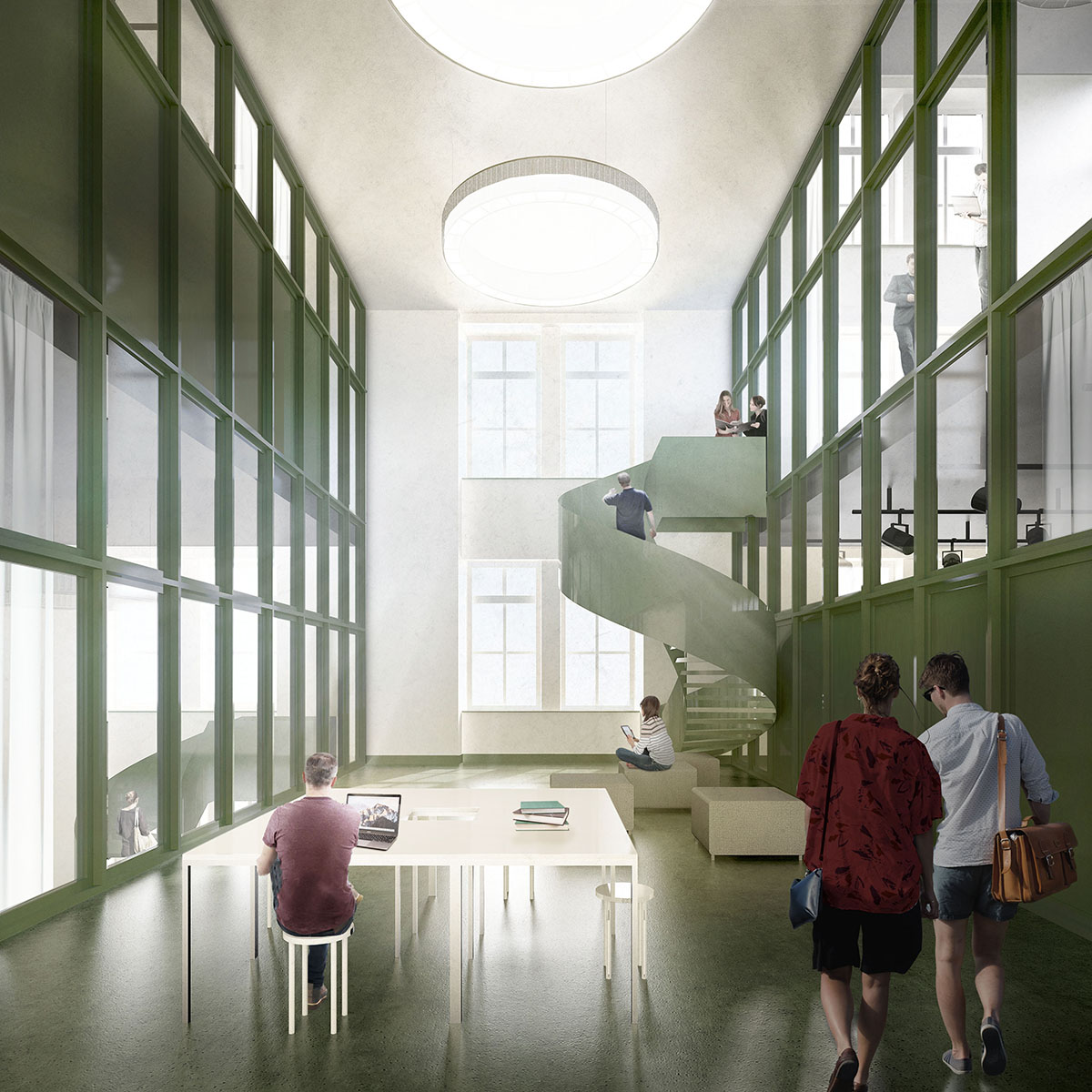
Basel-based architecture firm FOCKETYN DEL RIO Studio and Scheibler & Villard have released their competition entry to transform old military barracks into a new cultural center and school with public spaces in Zurich, Switzerland.
FDR Studio and Scheibler & Villard were invited to submit a competition proposal aimed at reactivating this site together with firms such as EM2N or Caruso St. John.
Named CASCADE, the complex includes a new educational center for adults and public uses. The military barracks of Zurich is a striking building that stands prominently in the heart of Switzerland's biggest city.
Similar to the Kaserne of Basel, which FOCKETYN DEL RIO Studio is already transforming, the Kaserne Zurich is currently inaccessible for the public.
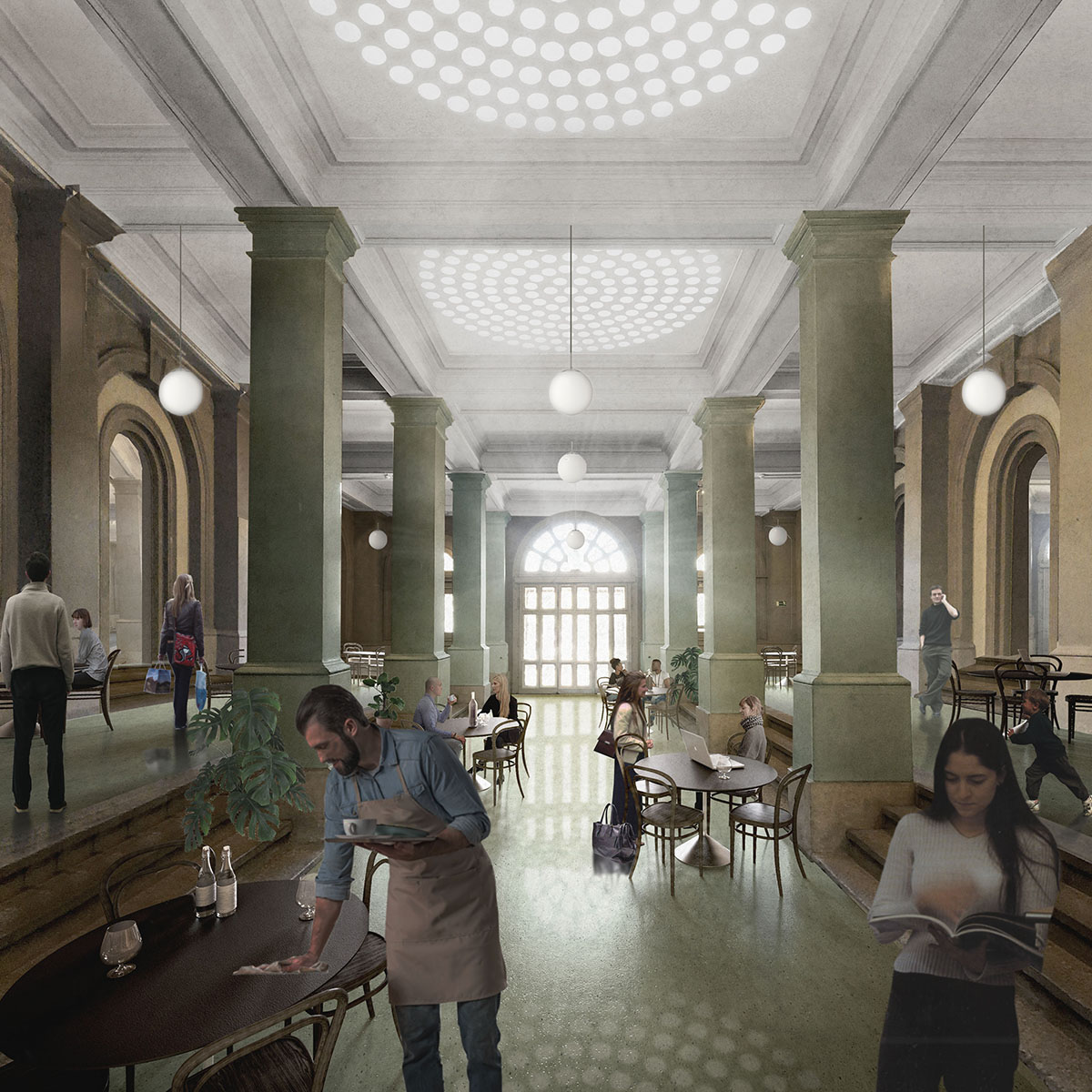
On the ground floor, the architects propose to convert and enlarge the central passageway in the middle of the building into a veritable hall for gastronomy, transforming it into a cultural amenity for the neighborhood all day around – from cappuccino to gin & tonic. Horizontally, public usage extends up to the building's ends with a new, audience- oriented, and flexible program.
High-frequency uses are placed at the building's extremities and function as points of attraction, further activating the location with restaurants and bars adjacent to an ample park. Reinforced concrete is used in public areas, which is colored green and polished. Existing and new woodwork and interior doors are painted in a similar tone, giving the public areas a distinct identity.
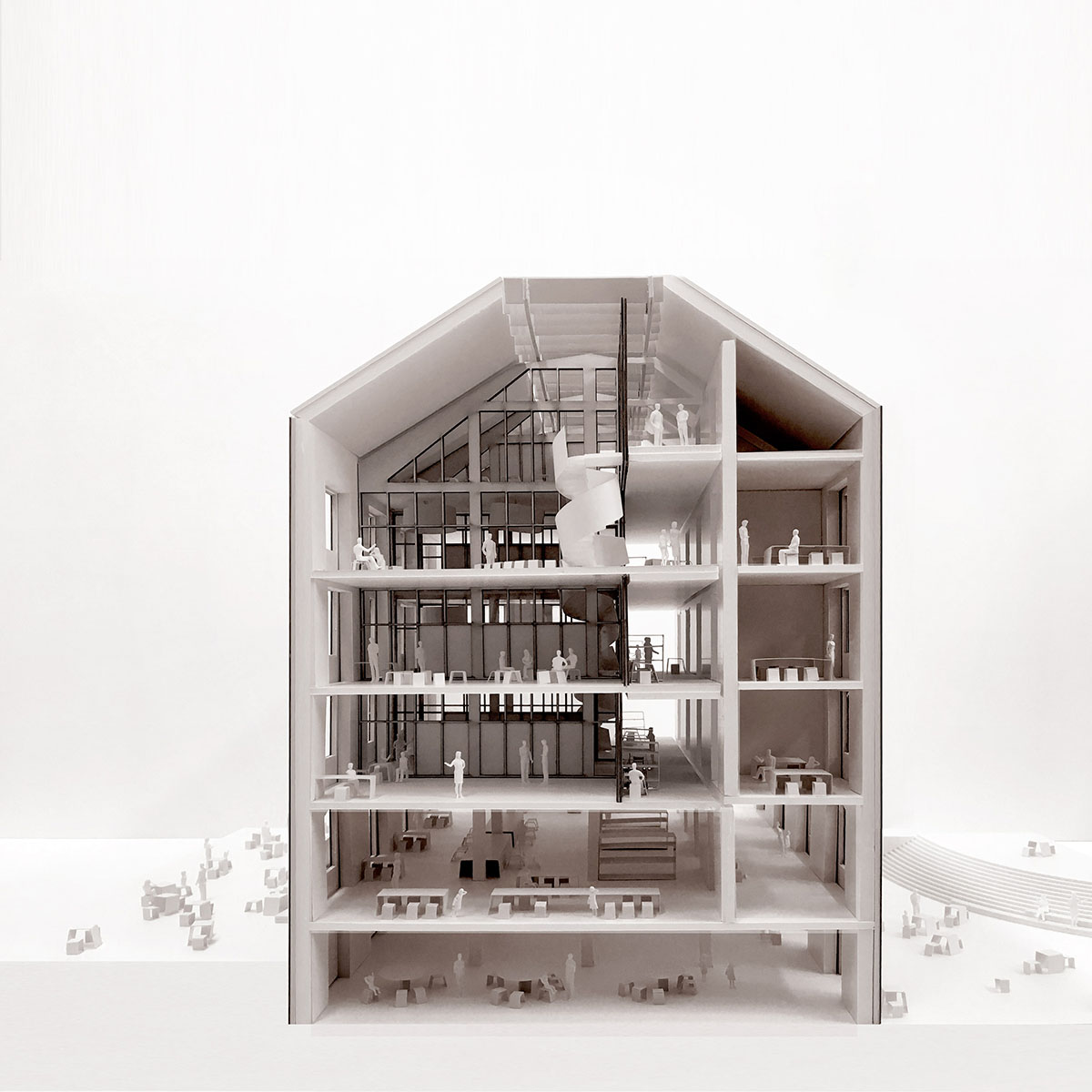
In the basement, two large halls are freed up. They are defined by a robust column grid and have direct access to a new exterior space north of the building. By lowering the ground accordingly, the area is expanded by one floor without the need for significant interventions to the building's characteristics. In each corner of the basement, multifunctional rooms offer flexible uses.
Together, the ground floor and basement form a world of vast and flexible spaces that offer the blueprint for a multilayered and vital world to develop within them for public uses.

The school premises begin on the first floor. A range of precise interventions results in a cascade of rooms for education, characterized with significantly heightened daylight through transparent partition walls and open access areas.
As an open extension to the corridor, it forms a permeable and novel learning landscape that allows for multilayered spatial relationships. Several multi-floor spaces transport the cascading sequences of rooms vertically, creating a multilayered world for learning.
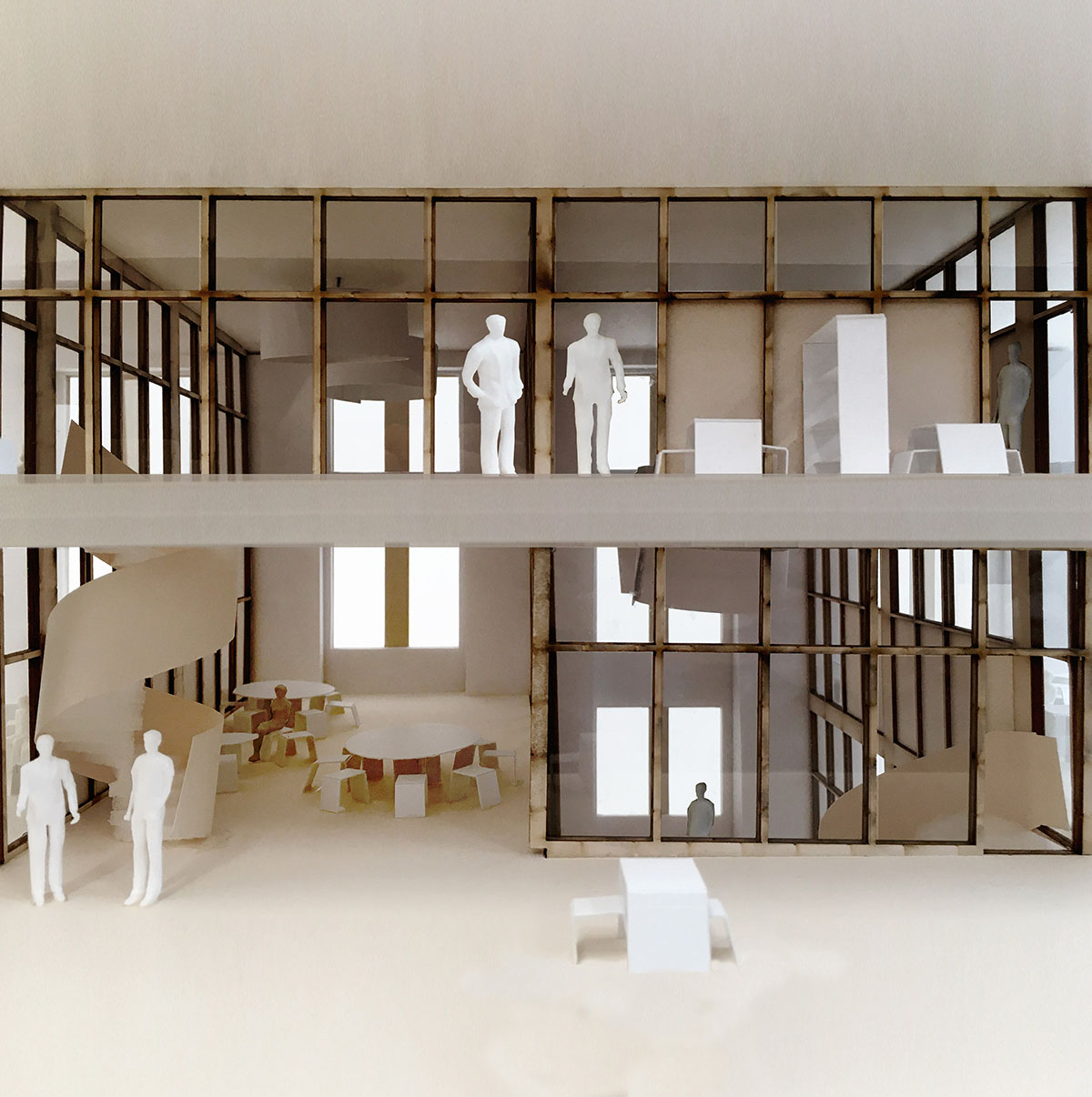
Overall, the proposal submitted by FOCKETYN DEL RIO Studio and Scheibler & Villard generates a considerable expansion of the public-oriented commercial areas and directly activates all outdoor spaces surrounding the barracks.
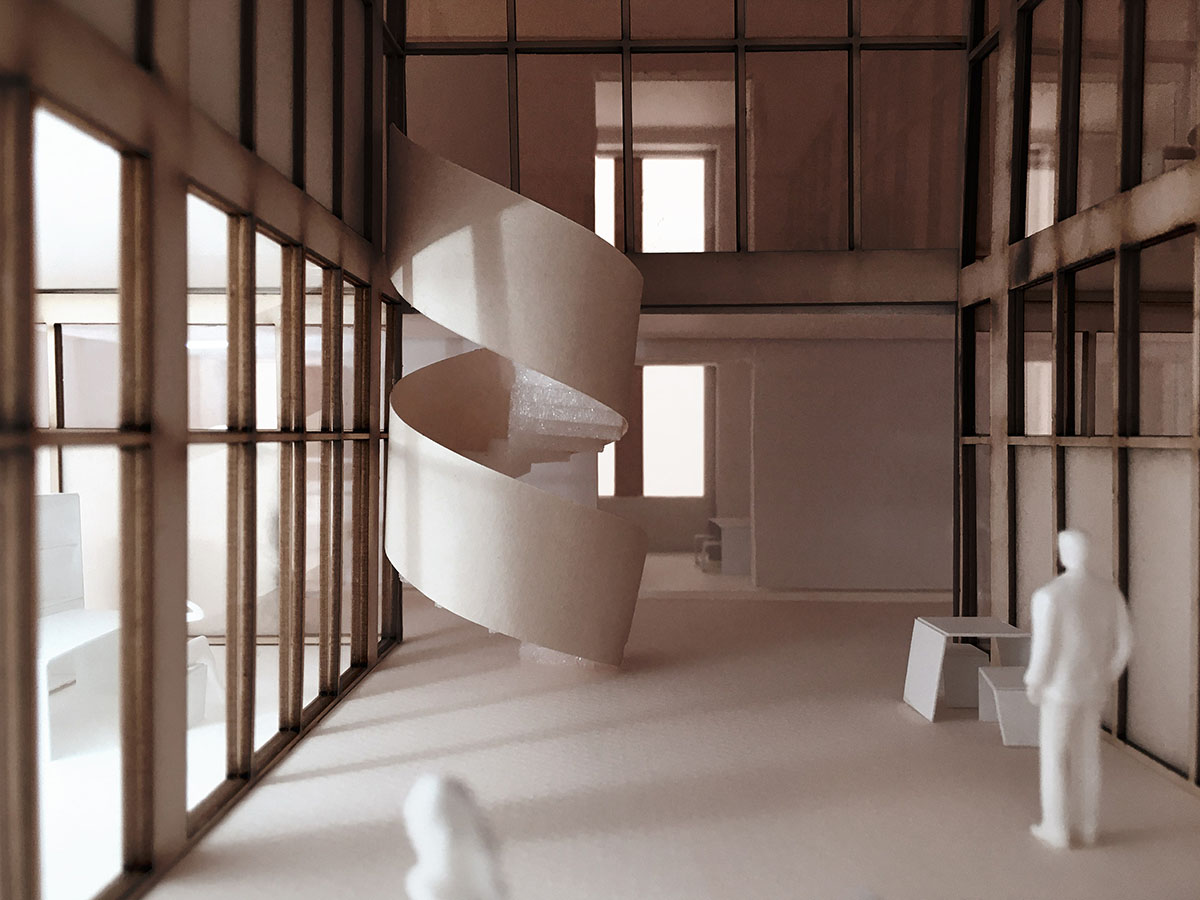
It stands as another example of the thoughtful and sustainable approach to architecture that this new and bold generation of Basel-based architects is becoming known for: an elegant and enduring use of the existing, paired with sensitive insertions aimed at activating and opening up spaces for the public.
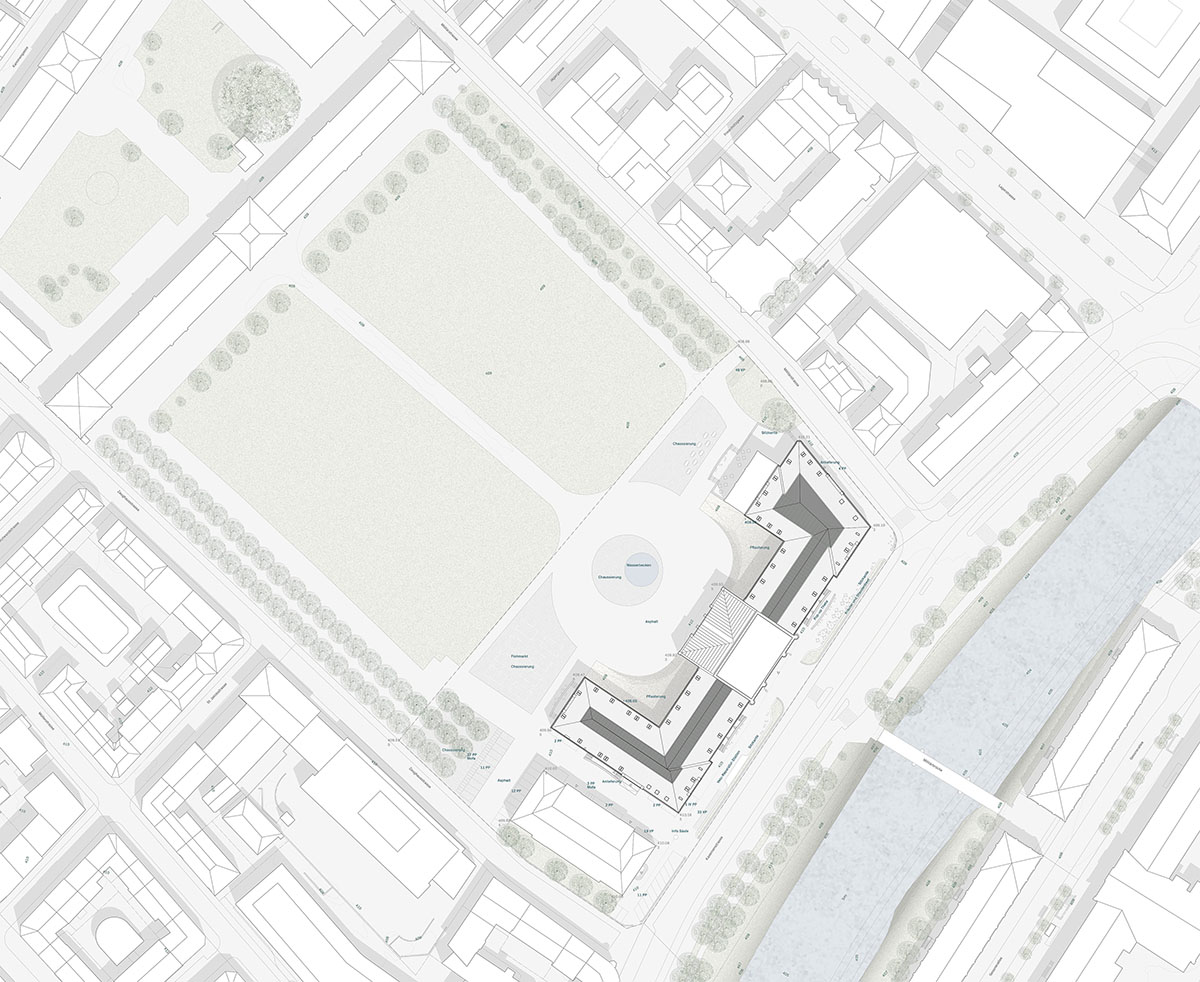
Site plan
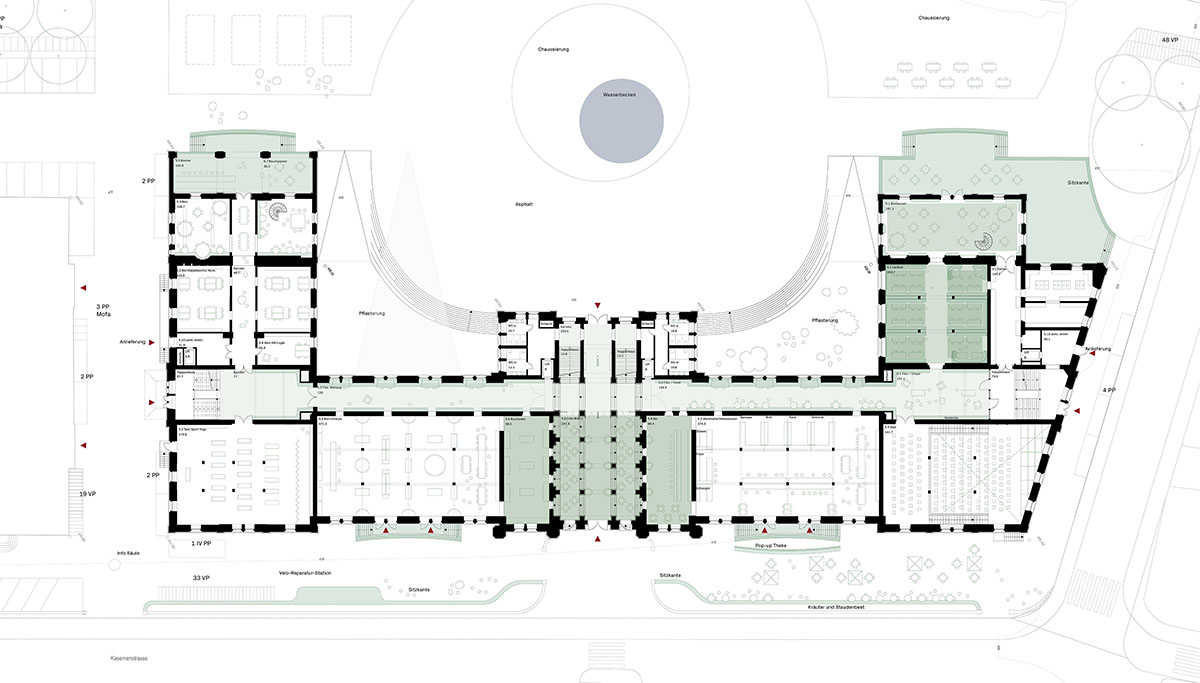
Ground floor plan
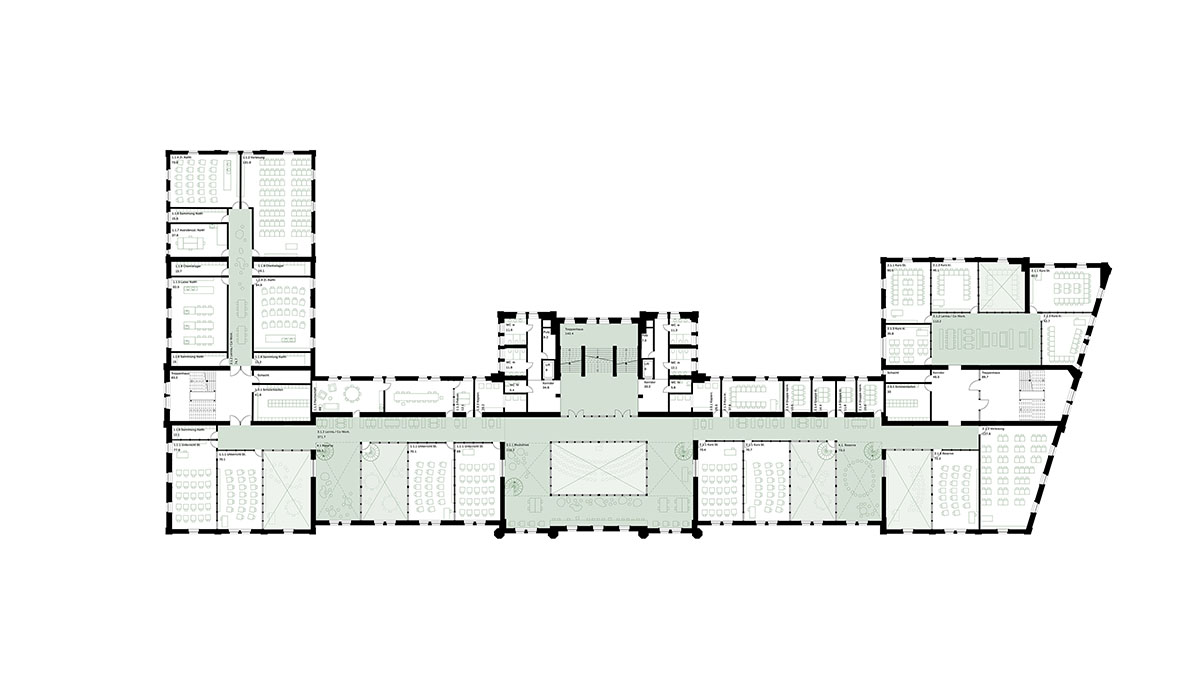
First floor plan
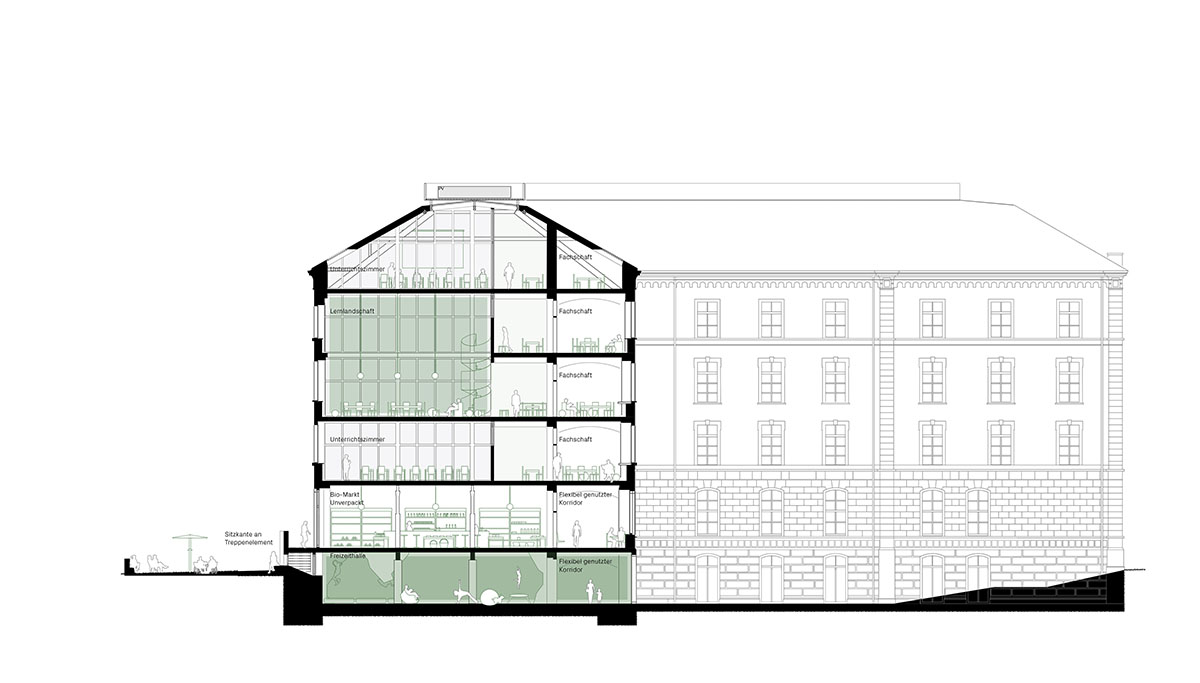
Section
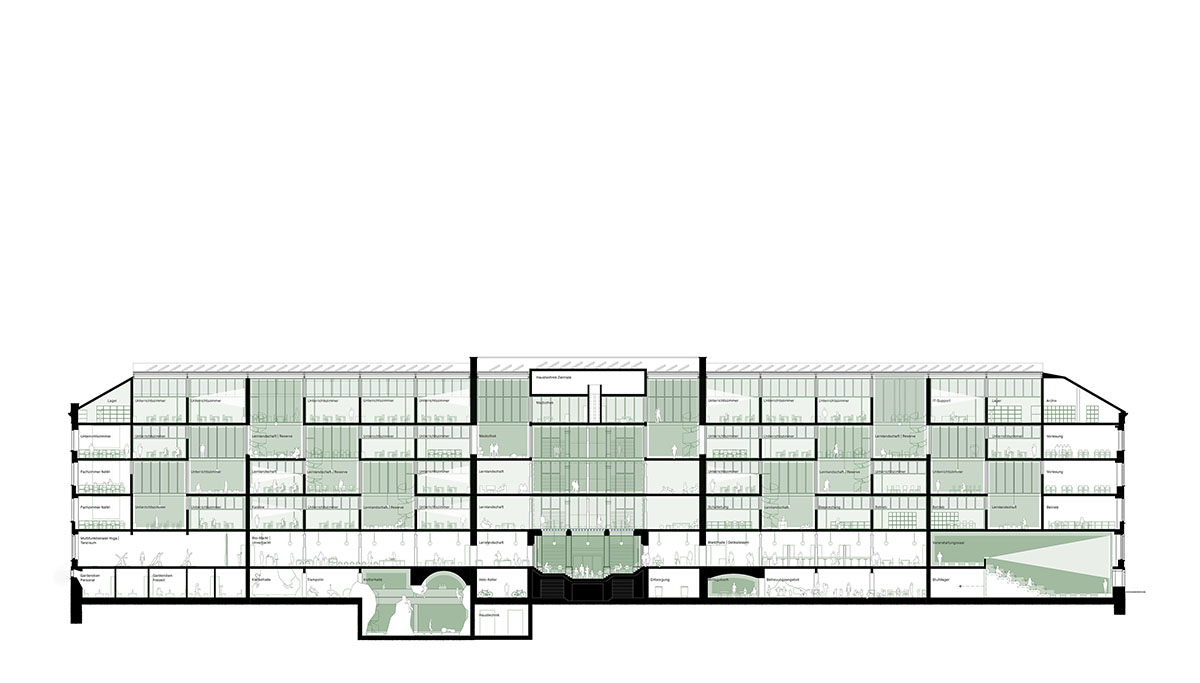
Section
Project facts
Project Name: CASCADE
Project Type: Cultural Center, School
Location: Zurich, Switzerland
Status: Project 2019 (Invited Competition)
Client: Stadt Zürich, Hochbaudepratement
Architects: Fockety del Rio Studio, Scheibler & Villard
Consultants
Landscape: Neuland ArchitekturLandschaft GmbH
Construction Management: Rapp Architekten AG
Engineering: Schnetzer Puskas Ingenieure AG
MEP Engineer: Rapp Gebäudetechnik AG
Building Physics: GS Bauphysik & Akustik GmbH
Fire Safety: Gruner AG
Cultural: Jan Flachsmann
All images © FOCKETYN DEL RIO Studio and Scheibler & Villard
> via FOCKETYN DEL RIO Studio
