Submitted by WA Contents
Focketyn del Rio Studio converts a previously defunct building into a new cultural center in Basel
Switzerland Architecture News - May 28, 2019 - 01:57 12669 views
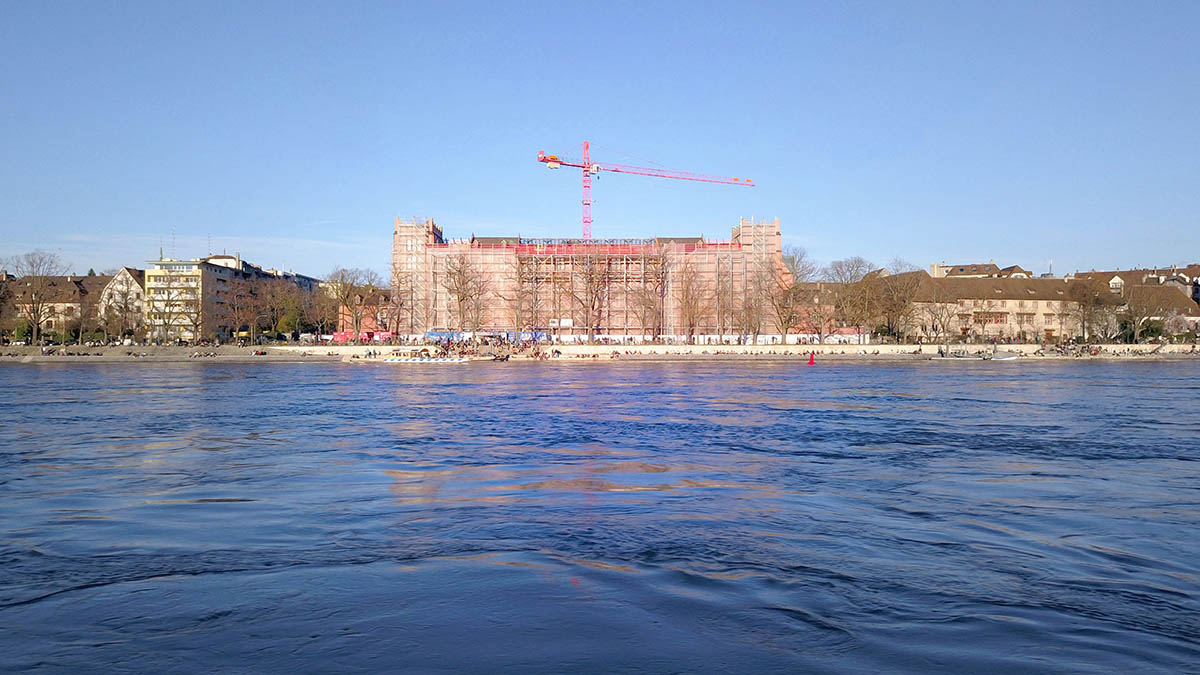
Basel-based architecture firm Focketyn del Rio Studio has revealed design for a new cultural nexus, currently under construction in Basel, Switzerland. The studio transforms a 150-year-old Swiss army building into a new cultural center in the heart of Basel.
Dubbed Kaserne Cultural Center, the project will convert this site by ensuring a sensitive and sustainable transformation of a gathering place in the heart of the city.
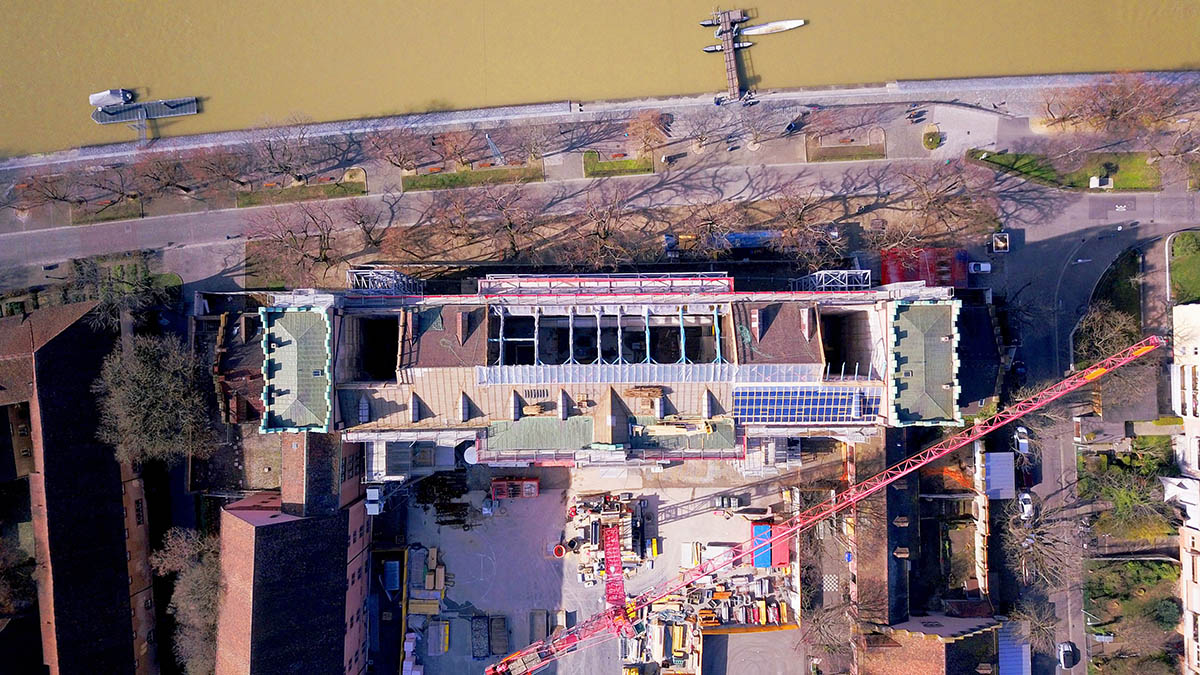
The 9,000-square-metre project is designed as a future landmark that unites and unlocks two previously disconnected and enclosed spaces on the Rhine River. Kaserne Cultural Center will provide the town with a contemporary and multifunctional cultural facility that generates new public areas and gathering places in a historic location.
Kaserne is one of Basel’s essential cultural and communal spaces, popular across diverse communities in the city as well as the metropolitan regions of Switzerland, France, and Germany. The area already hosts several cultural facilities, including the largest center for dance, contemporary theatre, performance, and music in northwestern Switzerland; a multifunctional music and events space and several restaurants and bars, all adjacent to a large, public park.
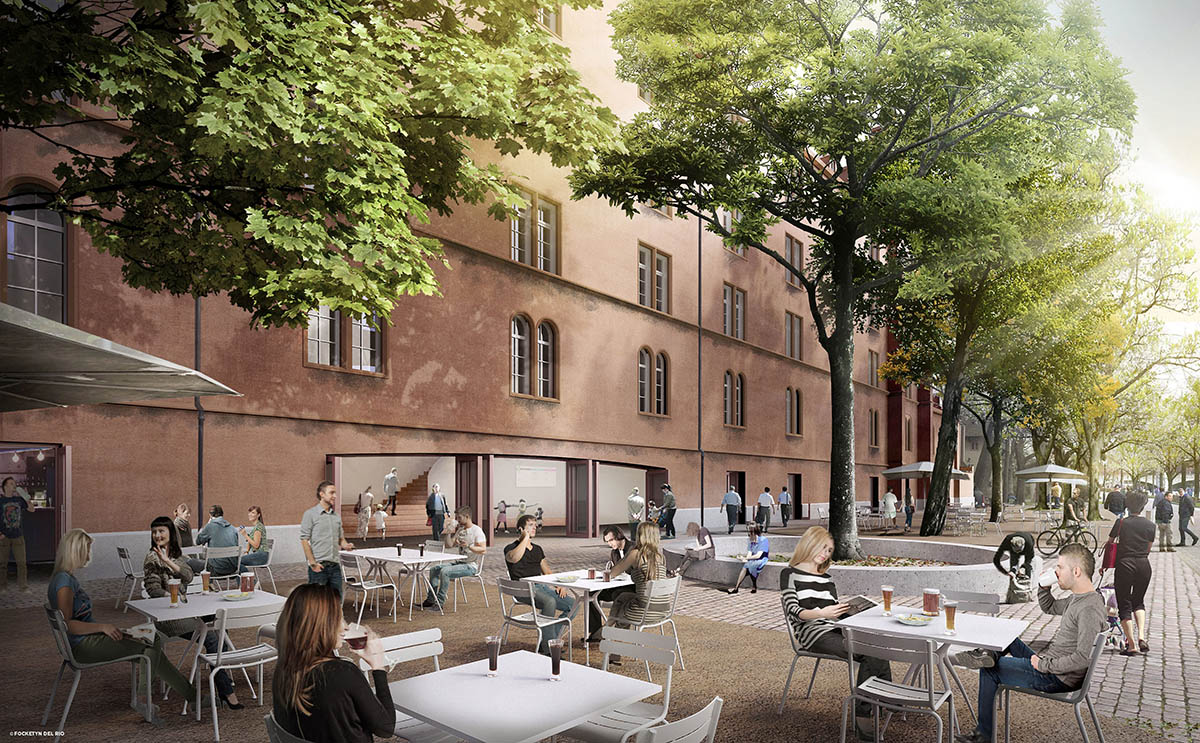
150 years ago, the Swiss army built this complex for military use in the core of the city. In 1966, the army abandoned the site, leaving behind vast buildings and a large area fenced off from the public, with no apparent use. A joint committee of government and local community representatives decided not to alter these structures, but to use them for a wide range of cultural, educational, artistic, and communal activities.
By letting the area grow organically over several decades, it became embedded in the city’s landscape as a cherished social hub. Until now, it managed to maintain a vibrant communal life without architectural intervention by reallocating the functions of the buildings.
The largest building of the complex never went through this process of appropriation. Located at the far end of the site and blocking access to the Rhein, it kept its bureaucratic role and did not partake in this social transformation, despite being the primary edifice in the compound.
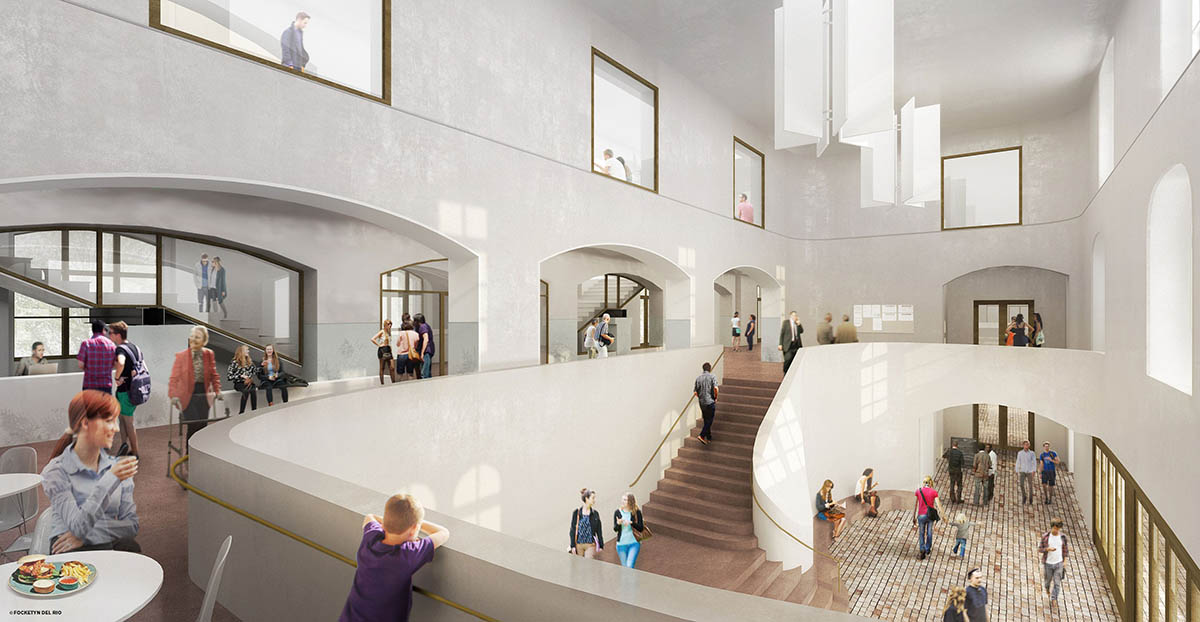
This process of civic and communal pollination began 30 years ago and turned the area into a popular locale for cultural, religious, and collective expression. Thus far, the waves of change have crashed against a single building-this monolithic bulwark.
Focketyn del Rio Studio’s plan to convert this site ensures a sensitive and sustainable transformation of a gathering place in the heart of the city. Approved by both the city and its inhabitants, construction is now underway, with completion anticipated in 2021.
In a nod to the building and the site's history, FDRS perceptively refreshes its exterior, keeping the essence and substance intact. "When we found the building, it was too shy to open itself up to the river. With our intervention, we only realize the potential that has always been there - the building invited us to do exactly what we are doing. It is not our aim to be noticed: we are convinced that once the transformation is complete, you will forget how it was before," said FDRS.

The center of the building is becoming a large, indoor public space, named the Plaza. The site’s nucleus, this three- story high open space, will become both its central circulation core and the public gateway from the Rhine to the building and into the park. Addressing the need to integrate several new pathways with the two sides of the building, FDRS is introducing two additional passages on the periphery of the structure and enlarging all ground floor windows to become doors, making the building open, porous, accessible, and filled with life which spills out into the city.
"We found a building that was mute and didn’t speak to its surroundings and communities. Very soon, it will speak multiple languages in multiple places. The animation in the building floods out into the public space: Previously restrained and trapped inside a silent box, new activities will circulate from the inside to the outside," the architects added.
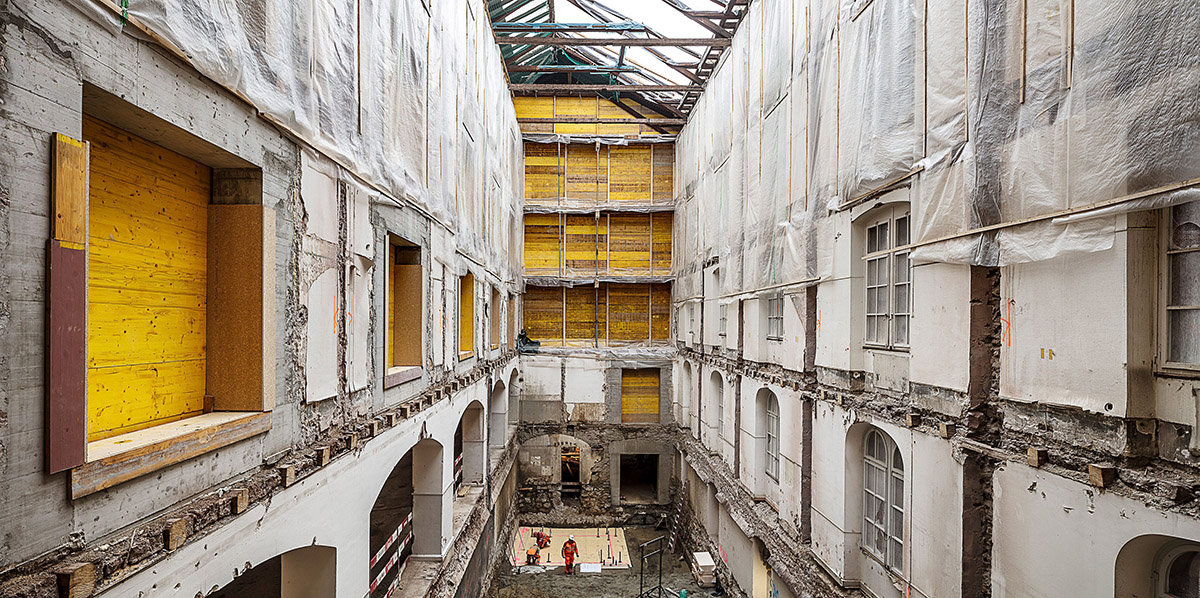
Image © Adria Goula
Continuing its trademark of a sensitive and sustainable approach to design, FDRS astutely introduces radical transformations on the inside of Kaserne Cultural Center. Pragmatic and flexible uses, adaptable and ready for the future, are achieved by a "poly-typology" of rooms. Rooms can become corridors, and corridors can become rooms, giving the interior Tetris-like scalability via a unique plug-and-play configurability. Circulation becomes ubiquitous, generating constant flow that is further organized by the introduction of two vertical stairways in favor of long corridors.
Located in the Plaza, the central staircase is generated by rotating the building's core. Stacked on top of the Plaza are a large hall, a multi-functional events and performance space, and several other areas spread throughout the building to allow public access to its entirety.
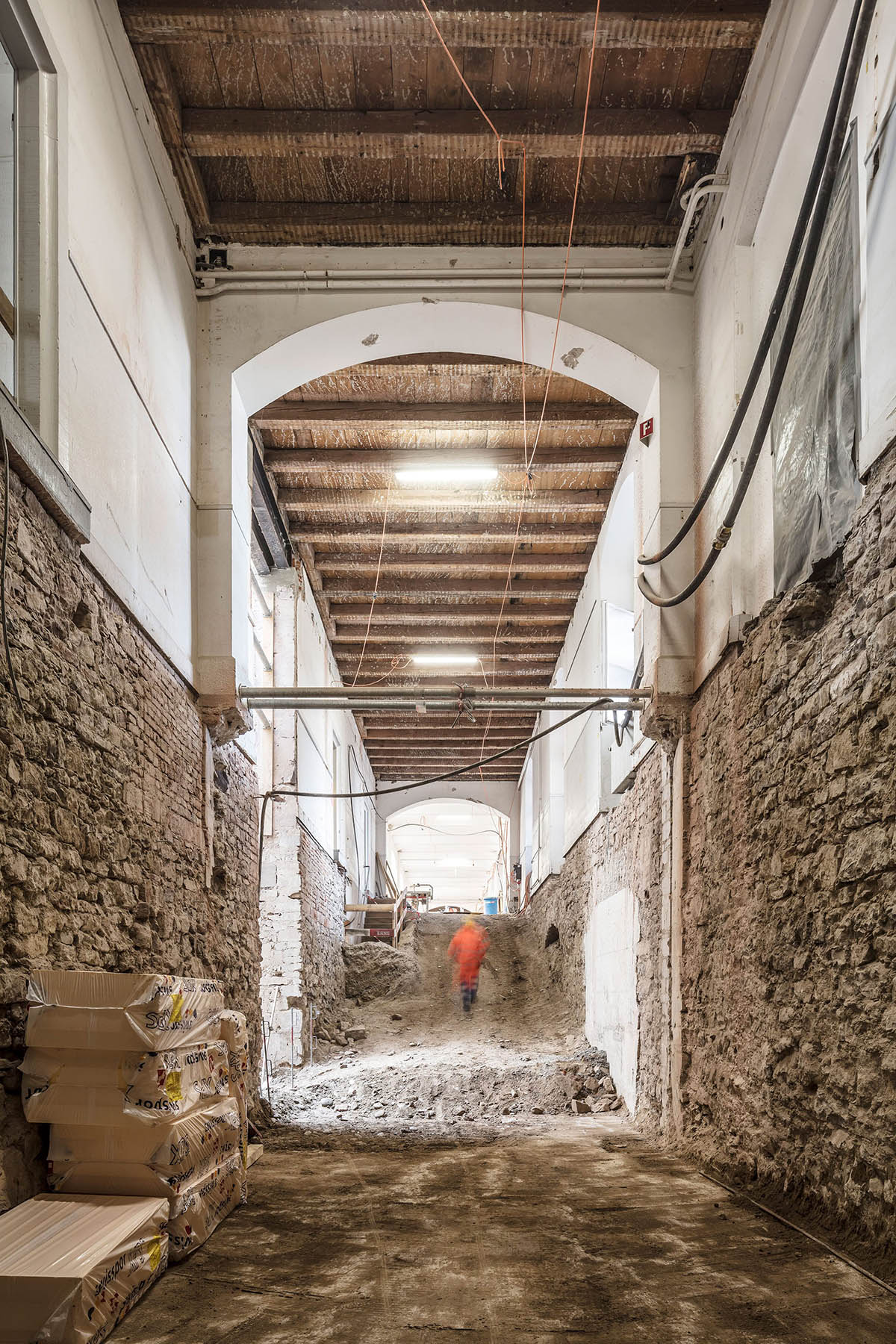
Image © Adria Goula
Though unified as a single structure, the interior of the Kaserne Cultural Center is defined by its plurality and versatility: In its center is the public Plaza, and directly above, an events and performance space, art and rehearsal studios, a matrix of multi-functional rooms, restaurants, dining areas, and local spaces of worship, all connected by the central plaza and three vertical stairways.
A building that used to be a barrier will soon become open, accessible, and filled with life. The 45 million CHF (44 million USD) transformation is the city’s very first publicly funded investment of a large-scale cultural facility in the Kleinbasel district. As one of the up-and-coming areas of Basel, the building is set to profoundly and positively change this region.
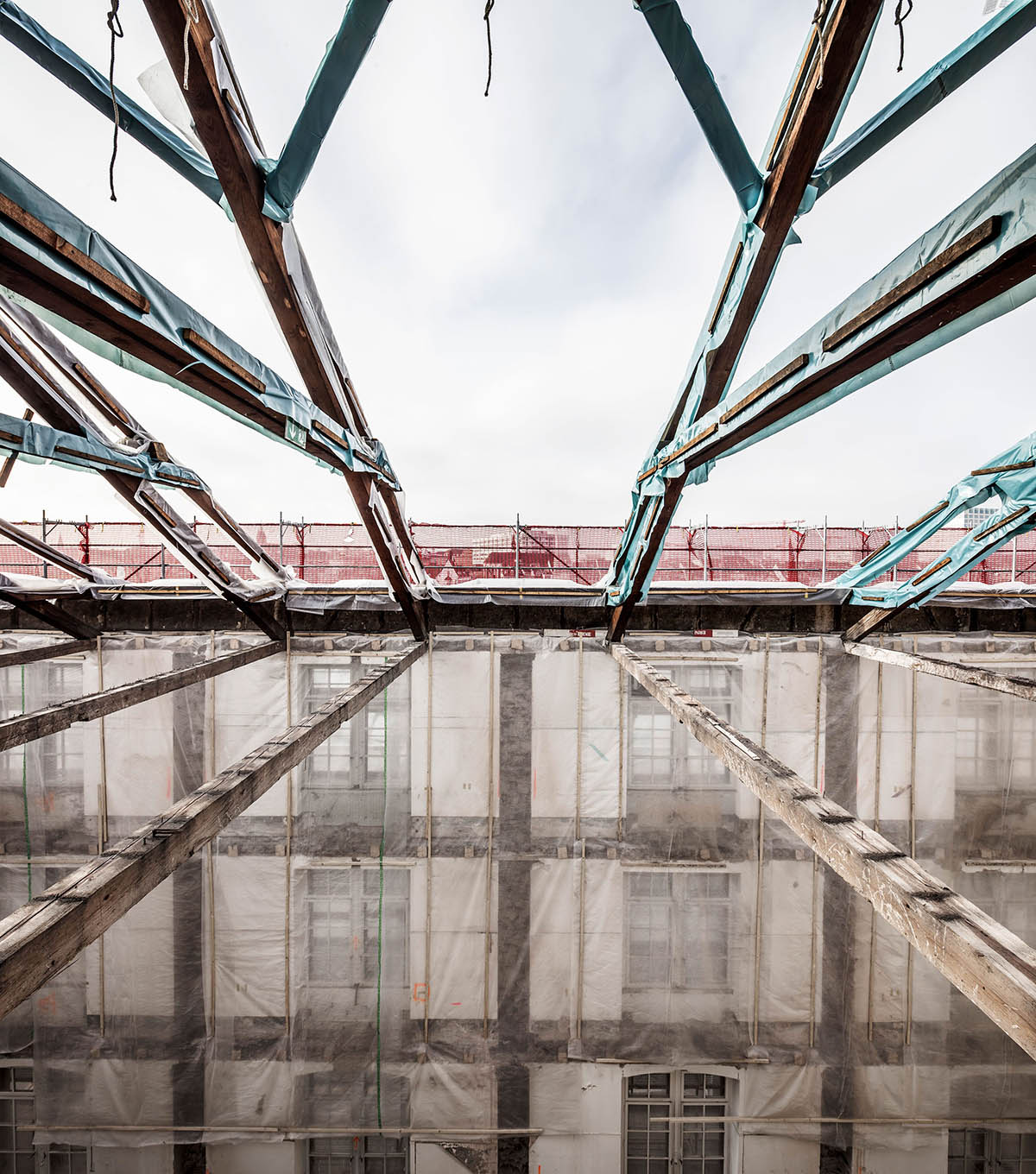
Image © Adria Goula
Kaserne Cultural Center, a vanguard of this future development, will become a magnet for the city and a beacon of its inclusive and multicultural orientation. The completion of the Kaserne Cultural Center is eagerly awaited in 2021.
Video courtesy of FDR Studio
Project facts
Project Name: Kaserne Cultural Center
Project Type: Cultural Center, Mixed Use
Location: Basel, Switzerland
Status: Project 2014-2018
Construction: 2018 - 2021 (anticipated)
Size: 9000m2
Client: Hochbauamt Basel Stadt
All images courtesy of Focketyn del Rio Studio unless otherwise stated.
> via Focketyn del Rio Studio
