Submitted by WA Contents
TEF Design completes PG&E’s first switchgear building targeting net zero energy in San Francisco
United States Architecture News - Nov 18, 2019 - 13:56 12140 views
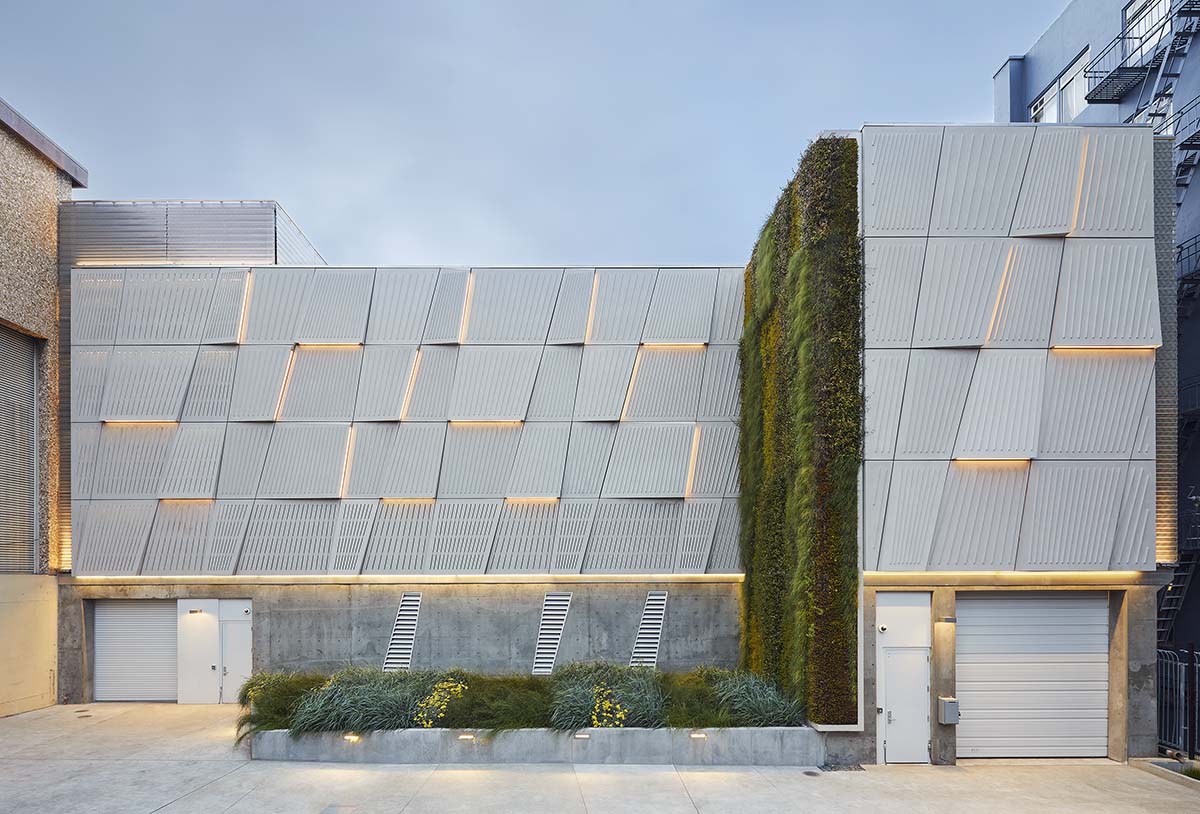
San Francisco-based architecture studio TEF Design has completed the PG&E Larkin Substation located in the Uptown Tenderloin Historic District, San Francisco, California.
Dubbed as PG&E Larkin Substation, the building was designed as PG&E’s first net zero switchgear building, an expansion to the original 1962 mid-century substation structure.
Its faceted facade - an abstraction of the city’s power grid - features an ever-changing expression of the sun’s energy throughout the day and pulsating patterns of LED lights after sundown.
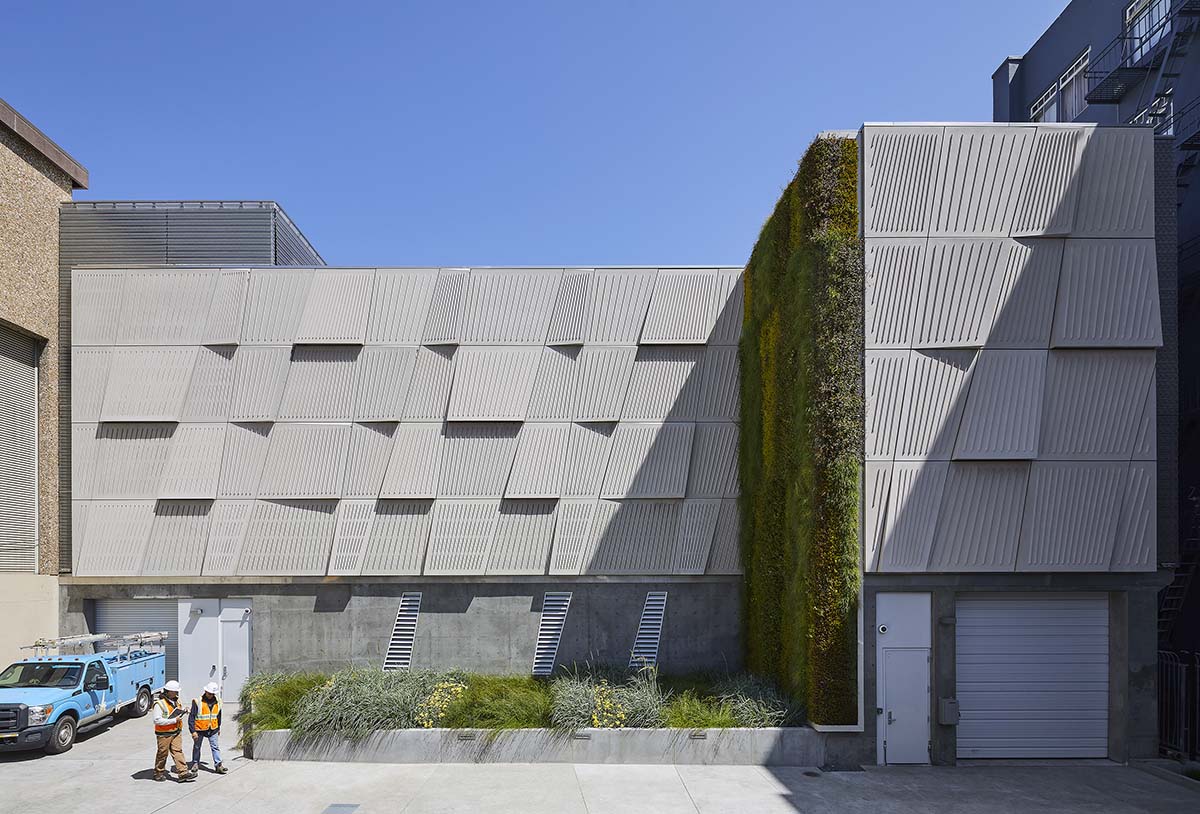
The one-story plus basement addition safely houses critical electrical infrastructure as well as storage and support space. A towering green wall provides biophilic relief to the dense urban neighborhood, advancing the utility giant’s commitment to enhancing the communities it serves.
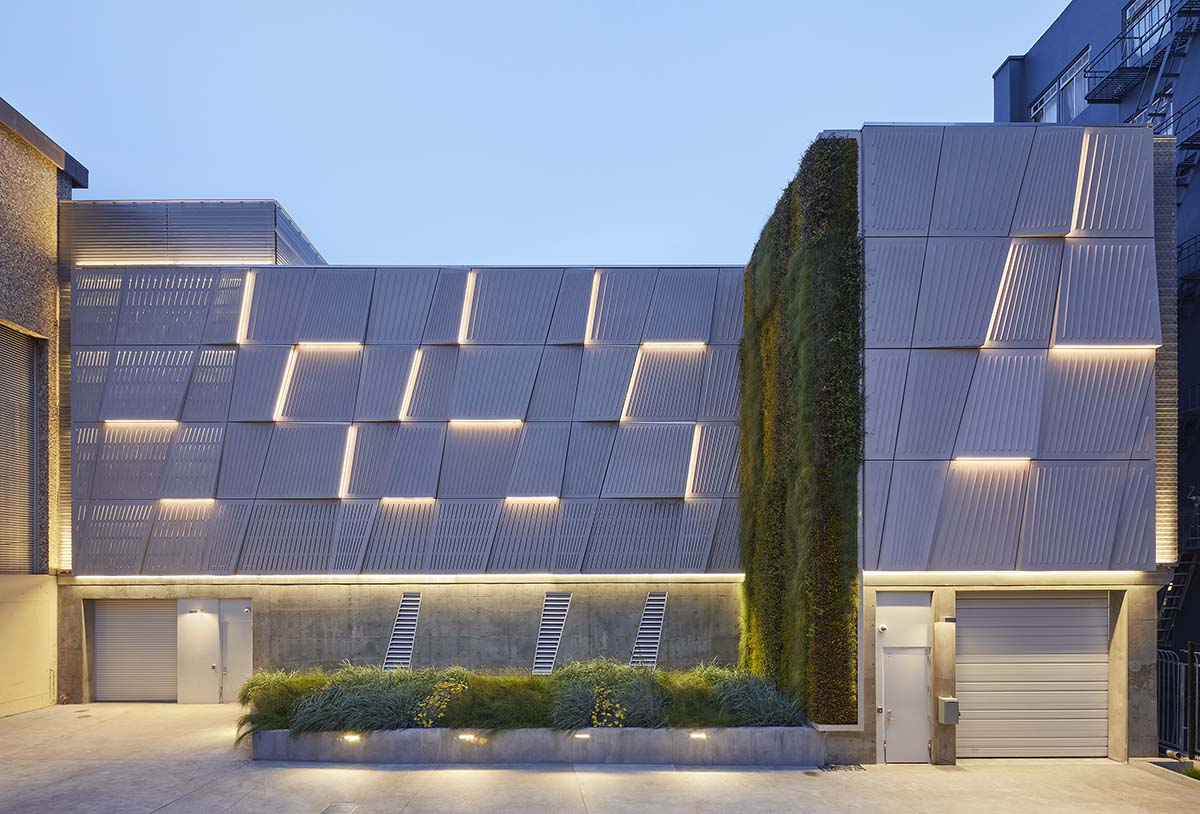
And, rooftop solar panels meet all the energy needs of the facility, the first Net-Zero electrical switchgear building in the US certified by the International Living Future Institute’s (ILFI) Zero Energy Building (ZEB) CertificationTM of the Living Building Challenge.
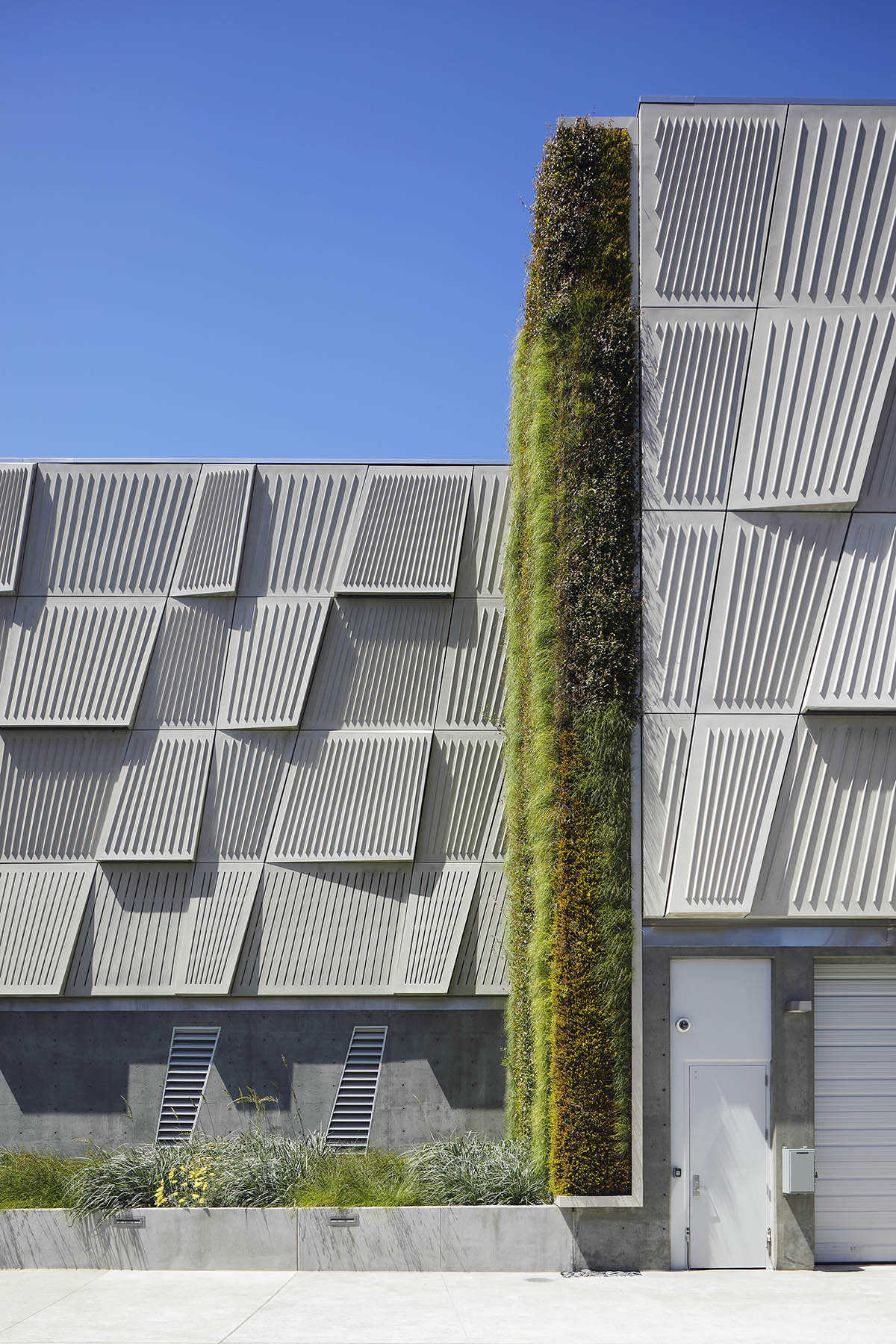
This project is the fourth in a series of improvements to PG&E substations by TEF, designed to meet the practical needs of the utility giant while enhancing the surrounding community.
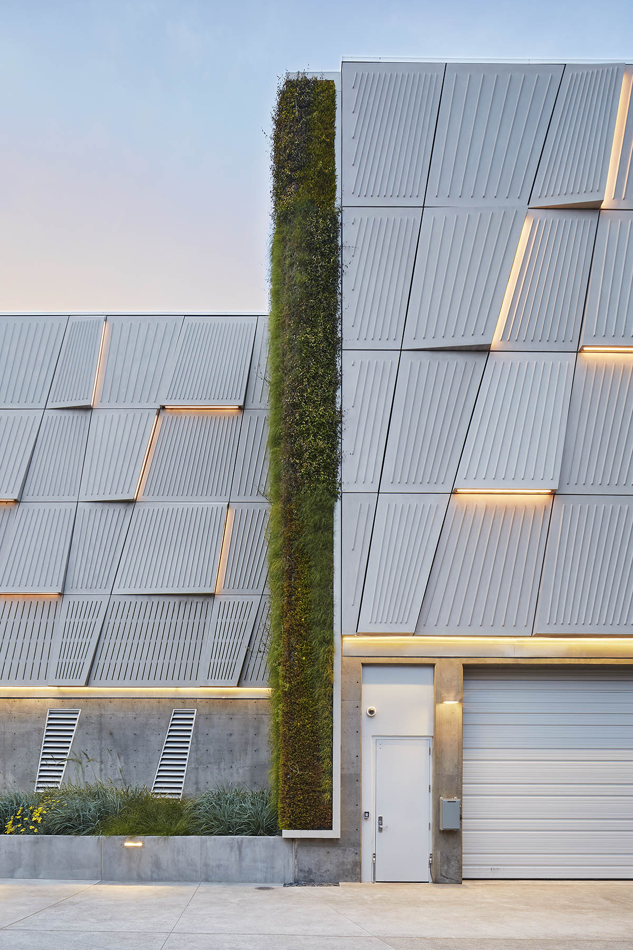
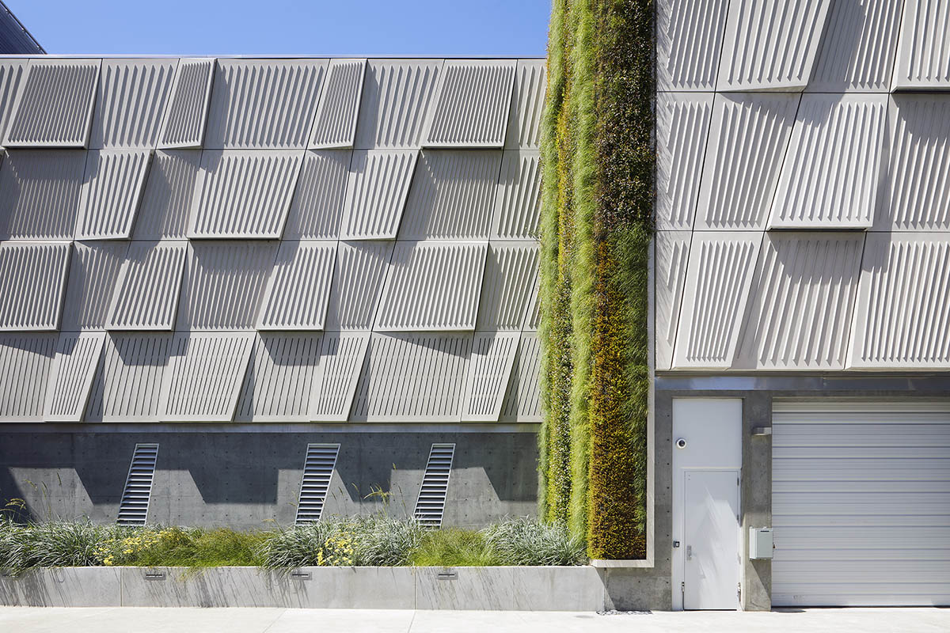
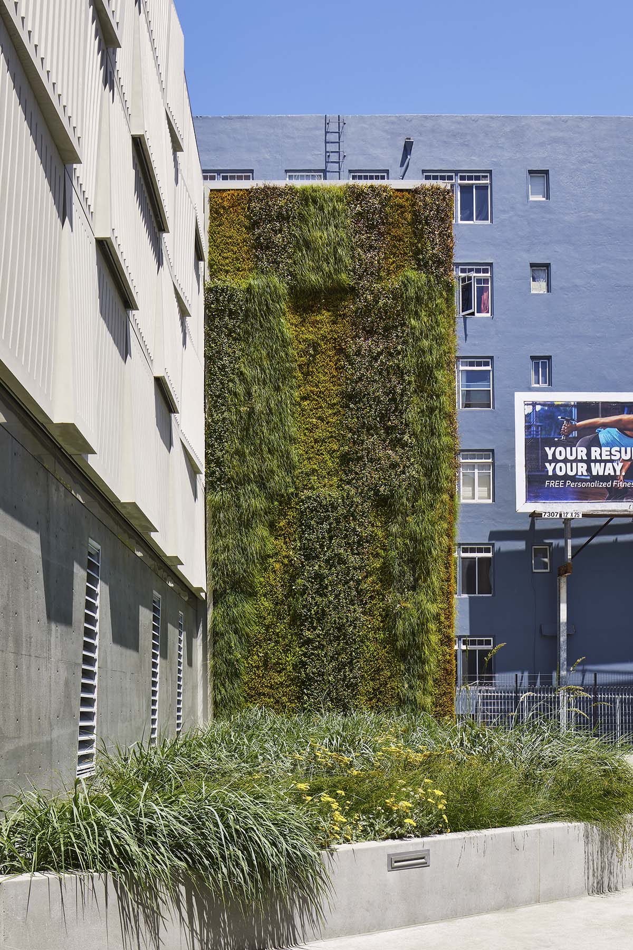
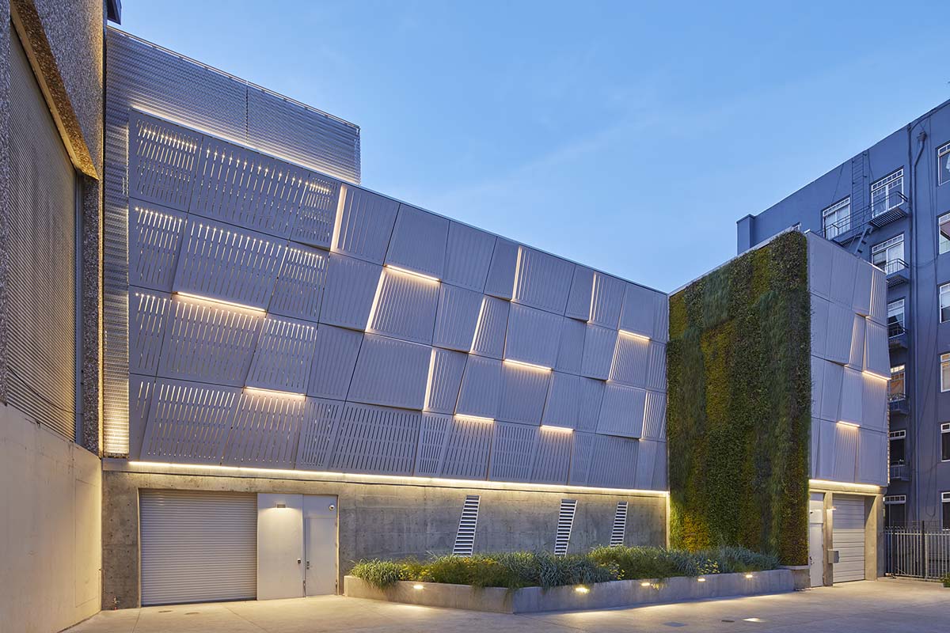
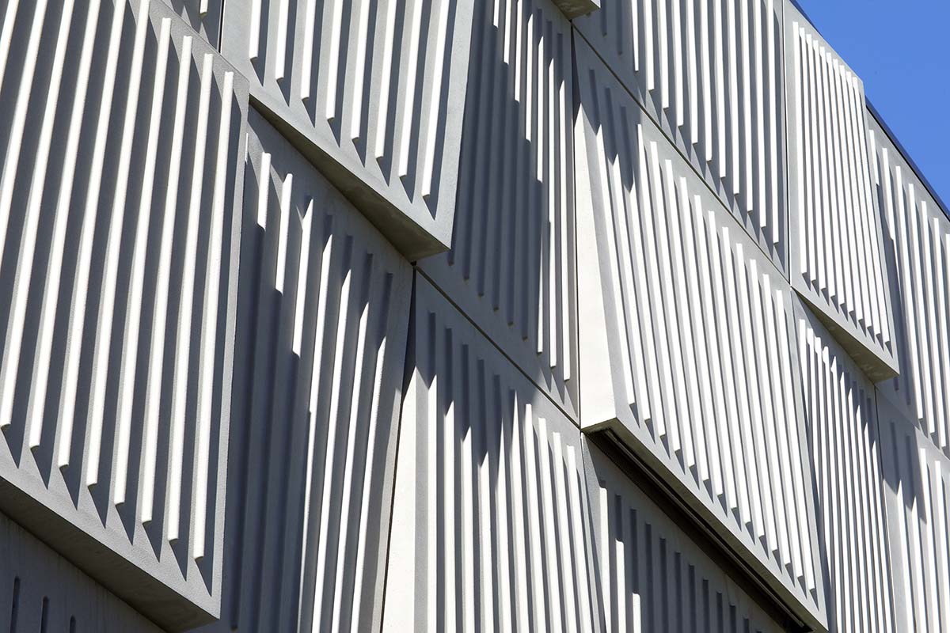
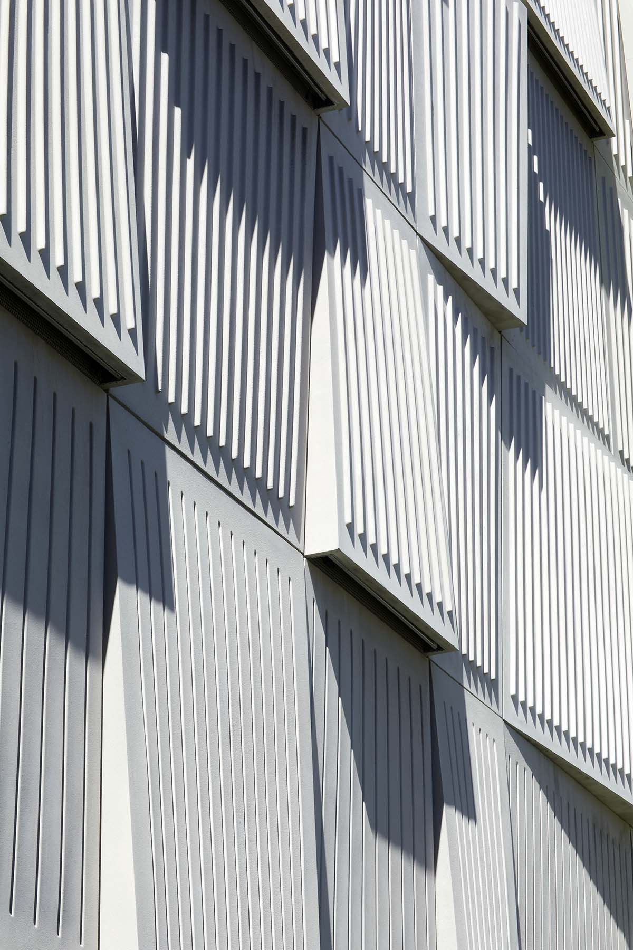
Project facts
Architect: TEF Design
Team: Andrew Wolfram, AIA, LEED AP BD + C, Principal; Paul Cooper, AIA, LEED AP BD+C, Project Manager; Justin Blinn, AIA, LEED AP BD+C, Project Designer
Size: 12,200 sf
Interior designer: TEF Design
Engineers
Structural: Rutherford + Chekene
Civil: BKF Engineers
MEP: MHC Engineers, Inc.
Consultants
Owners Representative: Jonathan Manzo, LEED AP, Urb-in Inc.
Landscape Architect: Creo Landscape Architecture
Lighting Designer: Horton Lees Brogden Lighting Design
General contractor: Plant Construction Company, LP
Structural System
Foundation System: 3’ thick concrete mat slab designed to resist high ground water level
Lateral System: Buckling-Restrained Braced Frames with moment resisting beam-column connections; designed under Risk Category IV with Importance factor of I=1.5 with anticipation facility will be operational after a major earthquake.
Exterior Cladding
Masonry: Basalite Concrete Products
Rainscreen: Nvelope
Moisture barrier: Vaproshield
Fiber Reinforced Polymer (FRP) Panels: Kreysler & Associates Decorative Metal Screen: Cambridge Architectural
All images © Mikiko Kikuyama
> via TEF Design
