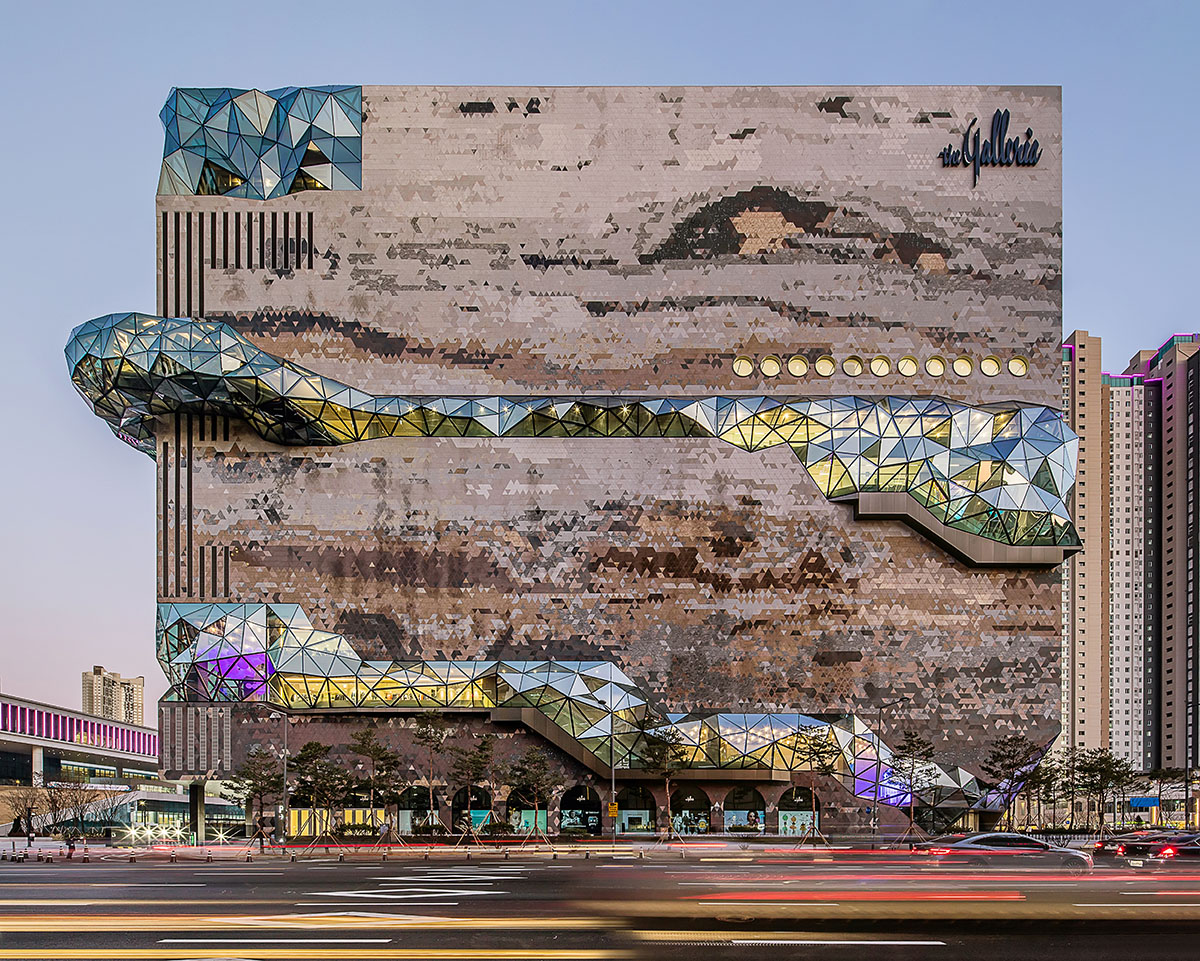Submitted by WA Contents
OMA releases its stone-like galleria department store in South Korea
Korea, South Architecture News - Mar 25, 2020 - 11:23 26292 views

Rem Koolhaas' firm OMA has completed a new department store in Gwanggyo, a new town just south of Seoul.
Named Galleria Department Store, the project features a stone-like appearance that makes it a natural point of gravity for public life in Gwanggyo.
At first sight, the building presents a strong heaviness and massiveness that form the building's architectural language. Lateral interventions on facade cut the building with pixelated glass volumes - serving as a public route, which are protruded from the building, to soften the heaviness of the building.
The project, led by Chris van Duijn - OMA Partner and Director of OMA projects in Asia, is located at the center of this young urban development surrounded by tall residential towers.

The Gwanggyo store has been designed as the sixth branch of Galleria—Korea’s largest upscale department store franchise founded in the 1970s.
OMA sculpted the building as a stone volume with a textured mosaic stone façade, the building evokes the nature of its neighbouring Suwon Gwanggyo Lake Park.

A public route is excavated from the stone volume and connects the public side walk to a roof garden—to include both retail and cultural activities. It introduces an innovative element to the traditional typology of a department store.
The public route has a multifaceted glass façade that contrasts with the opacity of the stone. Through the glass, retail and cultural activities inside are revealed to the city’s passers-by, while visitors in the interior acquire new vantage points to experience Gwanggyo. Formed with a sequence of cascading terraces, the public loop offers spaces for exhibitions and performances.

"With a public loop deliberately designed for cultural offerings, Galleria in Gwanggyo is a place where visitors engage with architecture and culture as they shop," said OMA Partner Chris van Duijn.
"They leave with a unique retail experience blended with pleasant surprises after each visit," added Van Duijn.

OMA Associate Ravi Kamisetti said: "The Public Loop entwines Gwanggyo and the Galleria by making visible and tangible the activities of shopping typically hidden from the city."

"Galleria Gwanggyo is the largest department store that Galleria has opened in ten years and will play a pivotal role as a core branch providing premium MD lineup and the best VIP facilities and services. In addition, through collaboration with world-class architect OMA, it is well received both domestically and internationally for its creative architecture that is distinct from typical department store format, which applies a new paradigm that ‘transmits light throughout the building through the Public Loop", said Hanwha Galleria President and CEO Eun Soo Kim.
"Galleria Gwanggyo is the most beautiful department store and is expected to become a unique landmark representing Korea and the world, providing a new inspiration to customers," Kim added.

The project is led by Chris van Duijn, Associate Ravi Kamisetti, and Project Architect Patrizia Zobernig. OMA worked with local architecture firm as executive architects Gansam.



Galleria concept. Image © OMA

Galleria elevation. Image © OMA

Plans. Image © OMA

Void tower axonometric. Image © OMA
OMA, an international practice operating within the traditional boundaries of architecture and urbanism, was founded by Rem Koolhaas in 1975 together with Elia and Zoe Zenghelis and Madelon Vriesendorp.
OMA is led by eight partners – Rem Koolhaas, Ellen van Loon, Reinier de Graaf, Shohei Shigematsu, Iyad Alsaka, Chris van Duijn, Jason Long, and Managing Partner-Architect David Gianotten – and has offices in Rotterdam, New York, Hong Kong, Beijing, Doha, Dubai and Brisbane.
Project facts
Location: Gwanggyo, Korea
Client: Hanwha Galleria
Status: Completed
Milestones: Commission, 2016; SD, 2016; DD, 2017; CD, 2017, CA 2018; Interior Design 2018
Program: Retail
Above Ground: 73,721m2
Below Ground: 63,492m2
Partner in Charge: Chris van Duijn
Associate: Ravi Kamisetti
Project leader: Patrizia Zobernig
Team
Concept phase: Mark Bavoso, Alan Lau, James Lee, Slobodan Radoman, Tianyu Su, John Thurtle
Schematic design: Mark Bavoso, James Lee, John Thurtle
Design development: Ikki Kondo, James Lee, Daan Ooievaar, Slobodan Radoman, John Thurtle
Interior Design: Nils Axen, Simon Bastien, Tommaso Bernabo, Minjung Cho, Felicia Gambino, Nicola Ho, Meng Huang, Zhenke Jin, Richard Leung, Ioana Pricop, Junsik Oh, Calvin Yue
Collaborators
Executive Architect: Gansam
Contractor: Hanwha Engineering&Construction corp.
Facade Consultant: VS-A
Curtain wall consultant (smart node): Withworks
Model Maker: Edelsmid Emile Estourgie with Yasuhito Hirose and Made by Mistake, RJ Models Model Photographer: Frans Parthesius
All images © Hong Sung Jun, courtesy of OMA unless otherwise stated.
> via OMA
