Submitted by WA Contents
Renzo Piano Building Workshop completes 565 Broome SoHo Towers in New York
United States Architecture News - Nov 28, 2019 - 11:24 14258 views
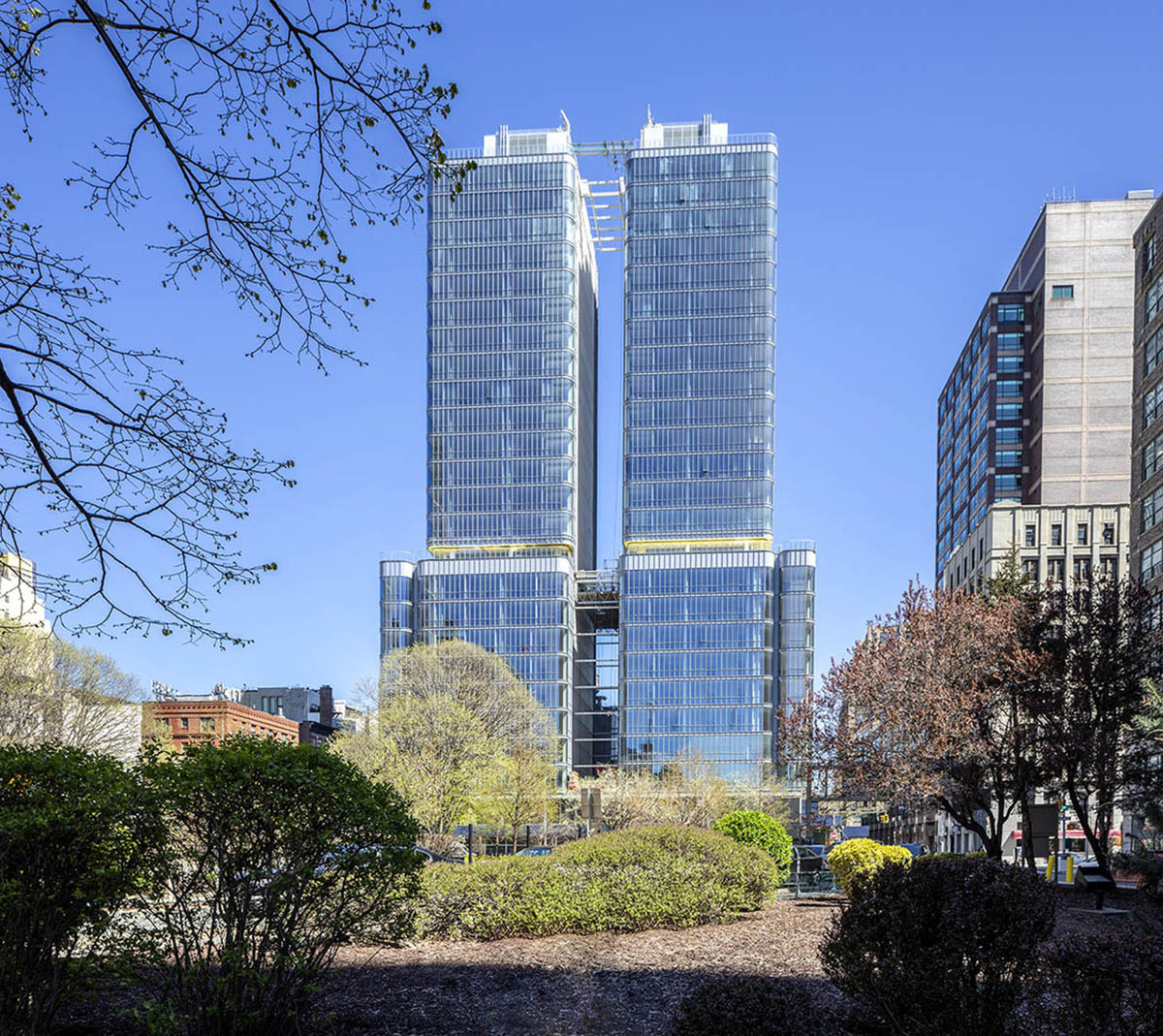
Renzo Piano Building Workshop (RPBW) has completed a pair of residential towers in Soho, one of New York's historic neighborhoods. Named 565 Broome SoHo, the project is the Pritzker Prize-winning architect's first residential building in New York city and the tallest residential tower in SoHo.
The project, developed by global real estate firm Bizzi & Partners Development, Aronov Development and Halpern Real Estate Ventures, is a stunning luxury condominium building featuring architecture designed by world-renowned firm Renzo Piano Building Workshop (RPBW) and interiors were designed by Parisian firm Rena Dumas Architecture Interieure (RDAI).
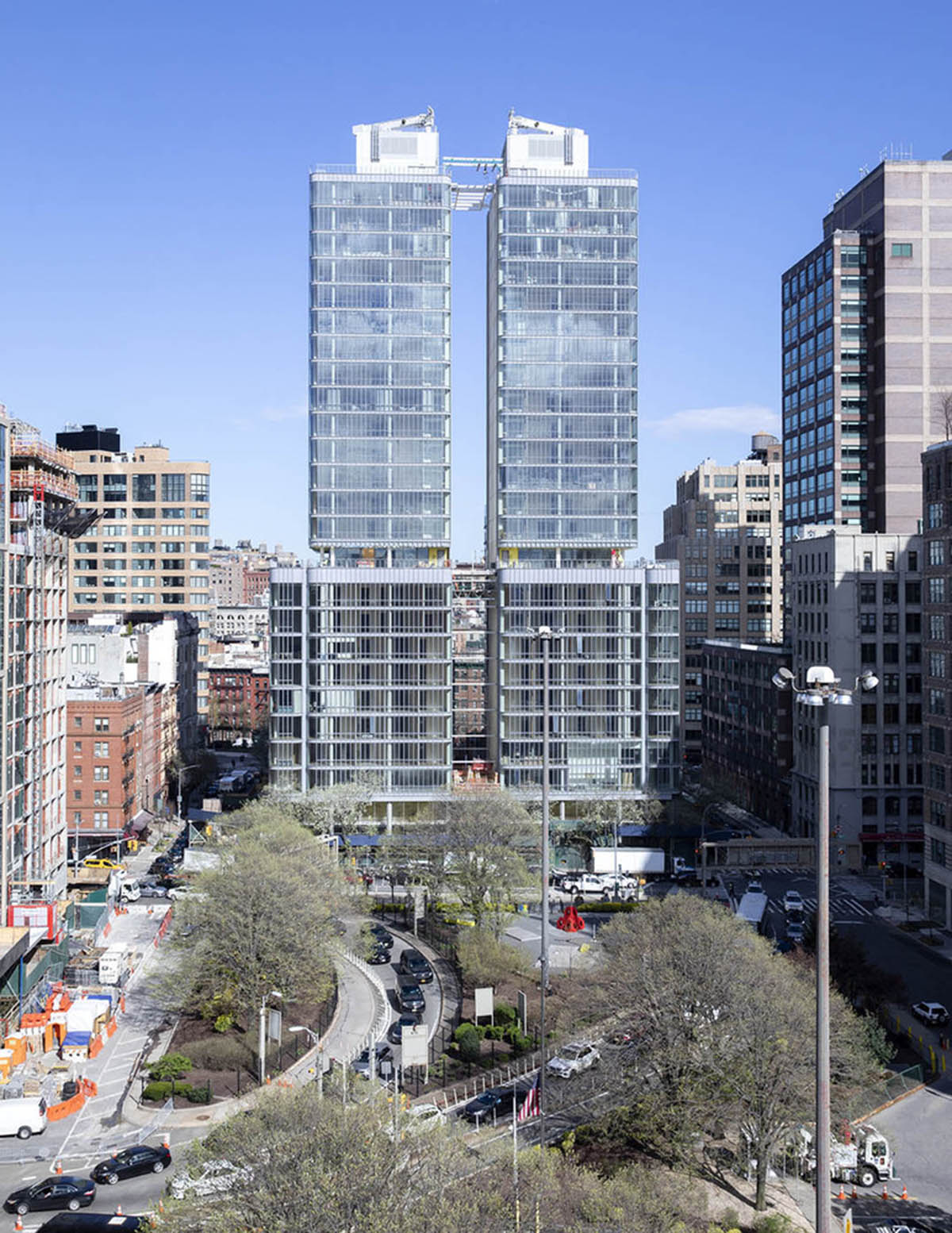
Image © Anna Morgowicz
Overhanging the Hudson River, the residential tower offers to its occupants an outstanding panoramic view on the city and on the river. This project is in line with the district’s spirit, being historically a center for arts, but also more recently for restaurants, shops, hotels and local businesses.
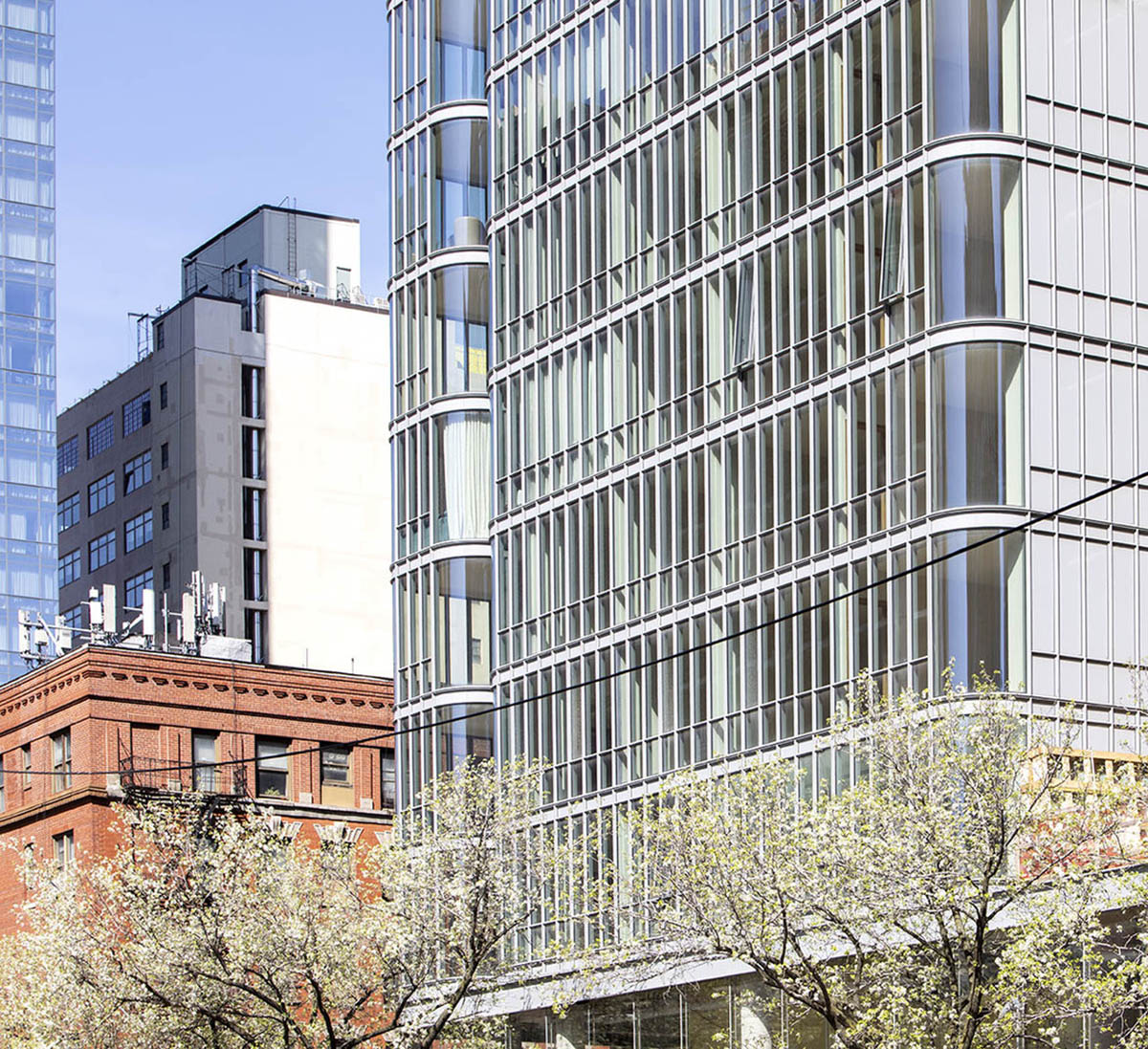
Image © Anna Morgowicz
For SoHo, a district so closely identified with 19th and 20th century cast-iron architecture, 565 Broome SoHo introduces an elegant 21st century inflection onto that neighborhood.
The 30-storey structure soars above its lower-slung surroundings, providing sweeping views of the city and of the Hudson River, including the sunsets that color the river and the harbor every evening. It is almost 100 meters tall and contains a total of 115 apartments, which have all floor-to ceiling windows. The accommodations include studios, four-bedroom homes, as well as duplexes and penthouses.
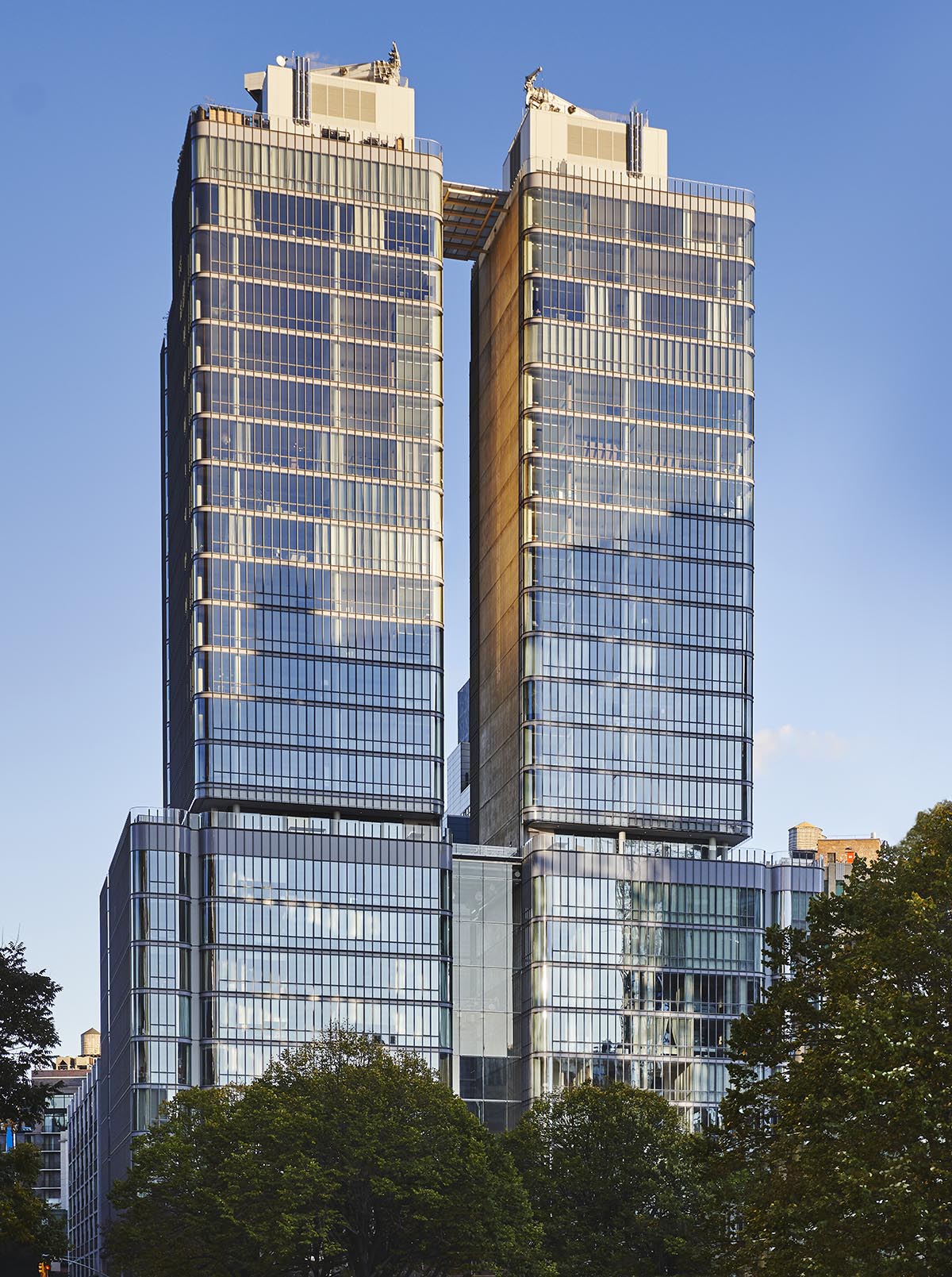
Image © Adrian Gaut / Edge Reps
A unique “low-iron” glass with crystal-like sheen and clarity was selected for the exterior to allow the façade to take on the color of the weather, as well as to create clear views from the interiors.
Renzo Piano believes that architecture is the art of creating emotion, and his design for 565 Broome SoHo will allow both residents and passersby to have a visual relationship with the building.
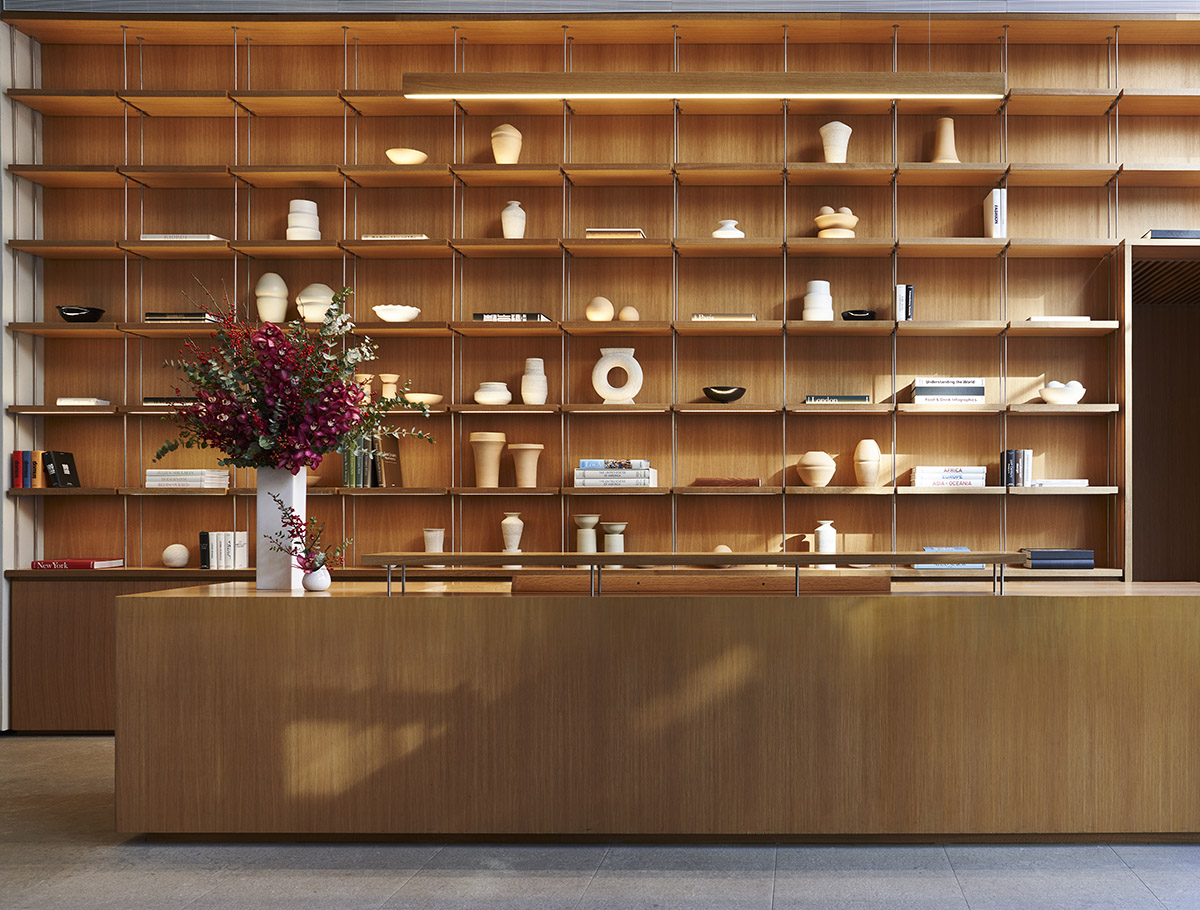
Image © Adrian Gaut / Edge Reps
All 115 residences, ranging from studios to four-bedroom condominium homes, were thoughtfully designed to maximize space and views. RPBW and RDAI enhanced the open layout of early industrial SoHo lofts by utilizing ultra-transparent glass for the oversized windows and neutral tones to communicate harmony, calm and expansiveness.
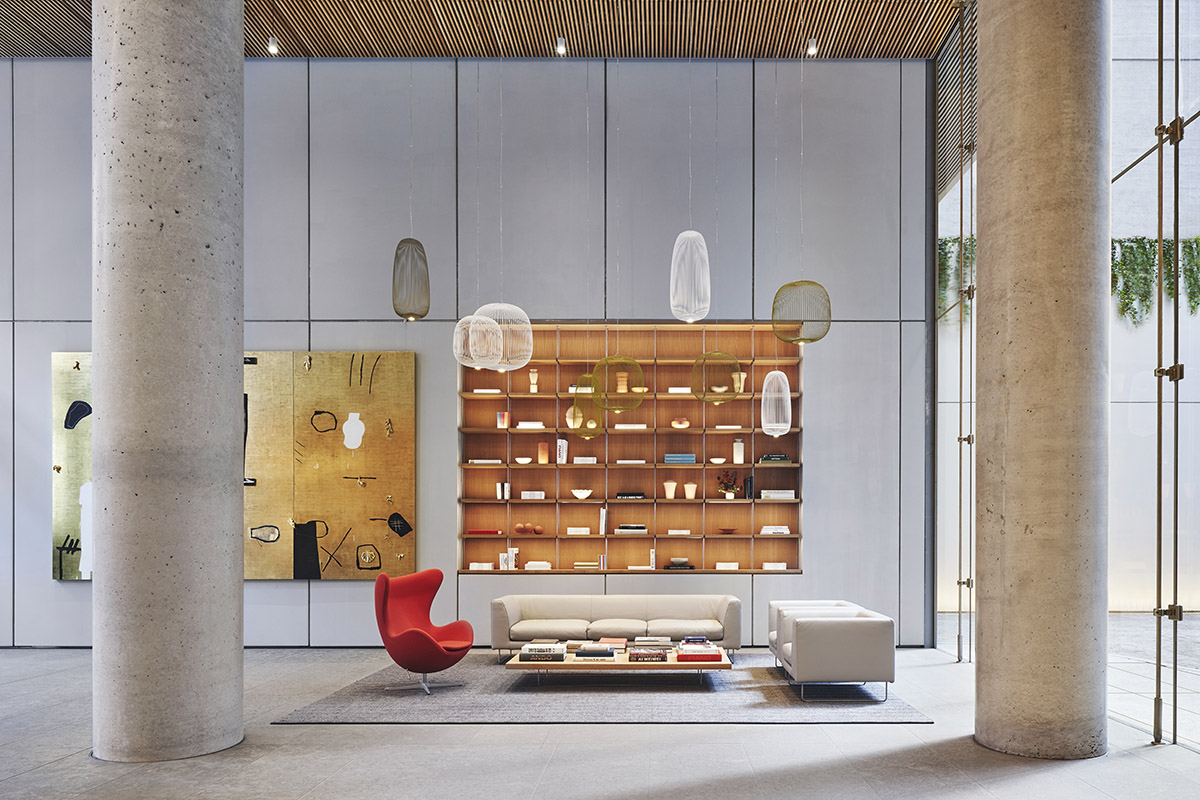
Image © Adrian Gaut / Edge Reps
Two most notable aesthetic traits of this building are the mullions and the curved glass. The thin mullions let a visual narrative to take place around and within the structure, allowing for breathability and light to enter into all the residences’ floor-to-ceiling windows. The corner curved glass gives to certain residents this particularly unique view.
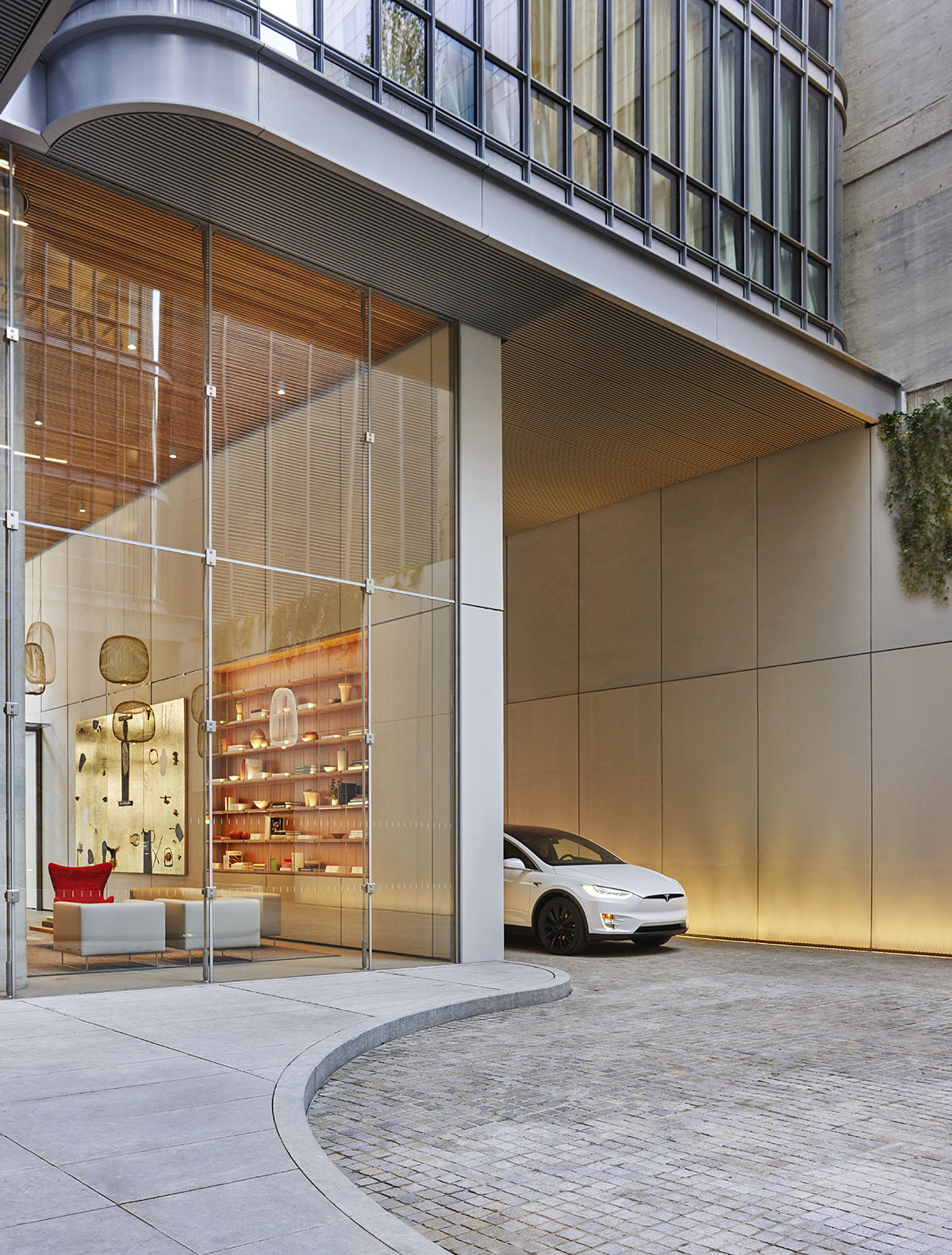
Image © Adrian Gaut / Edge Reps
As a result of collaboration, the project is shared between Renzo Piano Building Workshop on the one hand & SLCE - in charge of both forms and facades - and the Paris design firm RDAI – in charge of the interior design - on the other hand.
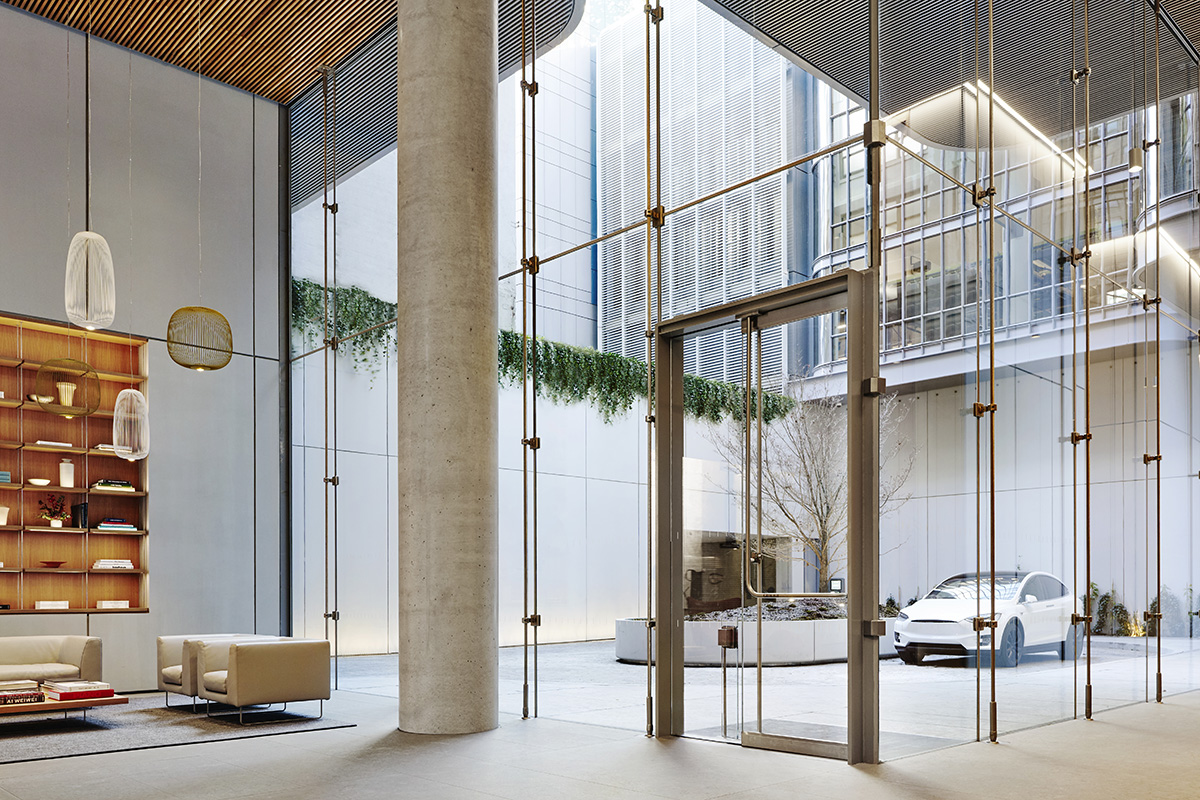
Image © Adrian Gaut / Edge Reps
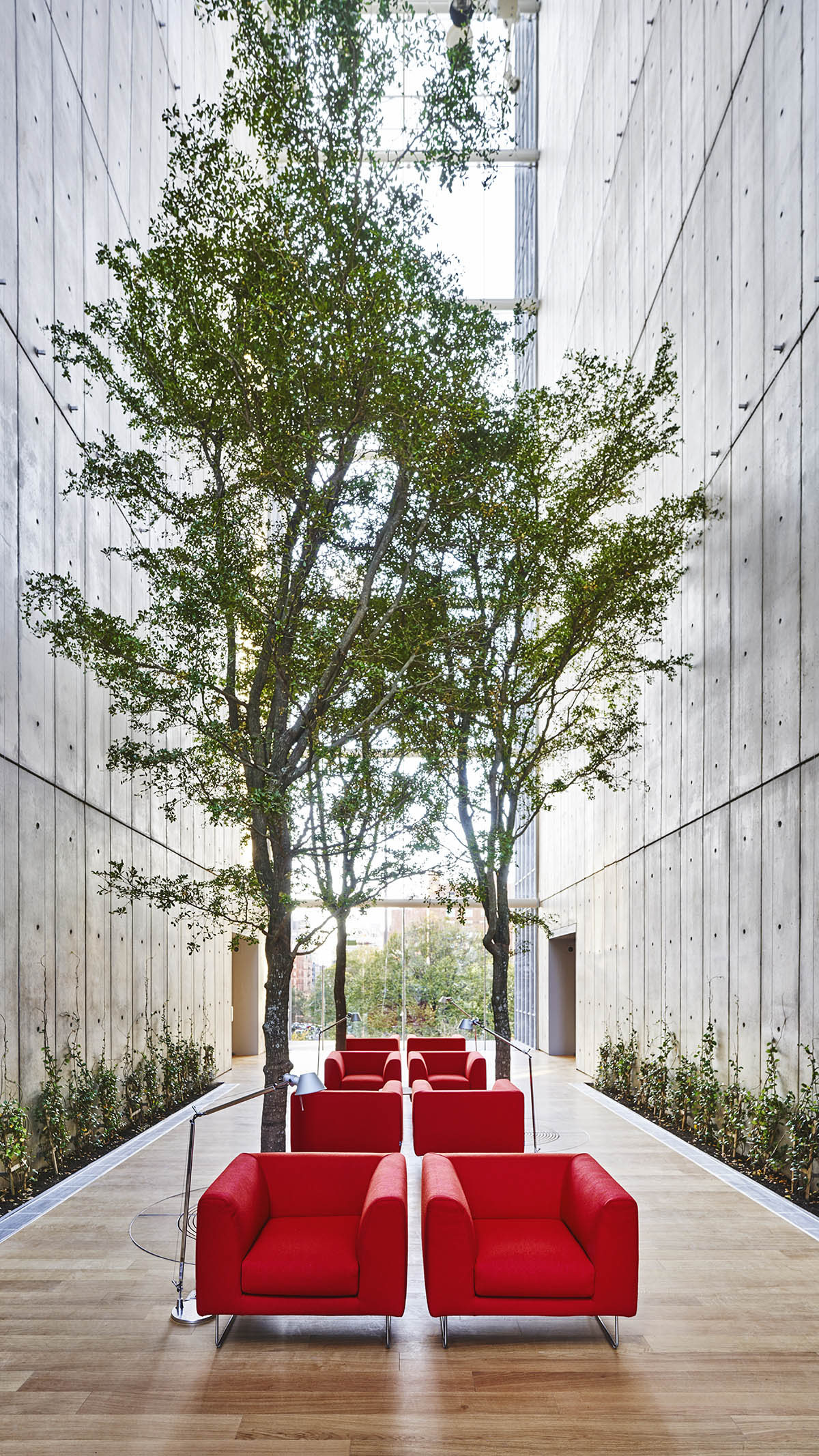
Image © Adrian Gaut / Edge Reps
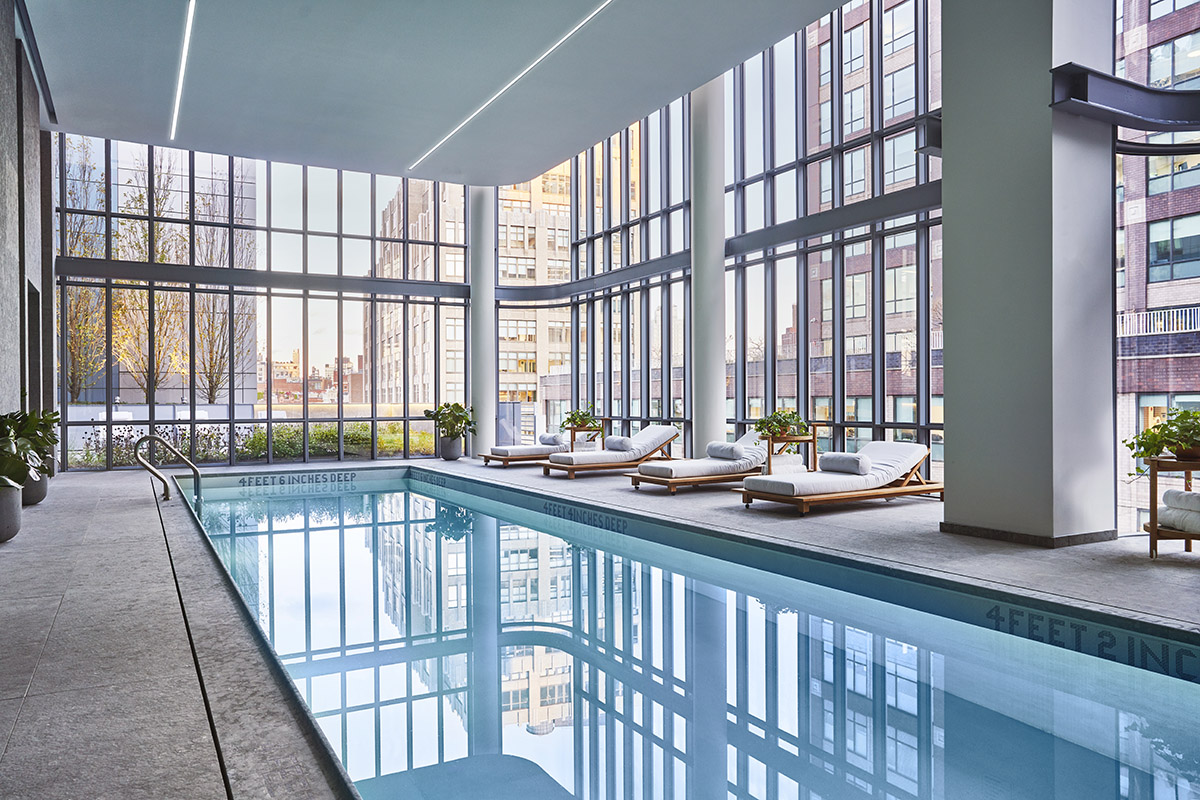
Image © Adrian Gaut / Edge Reps
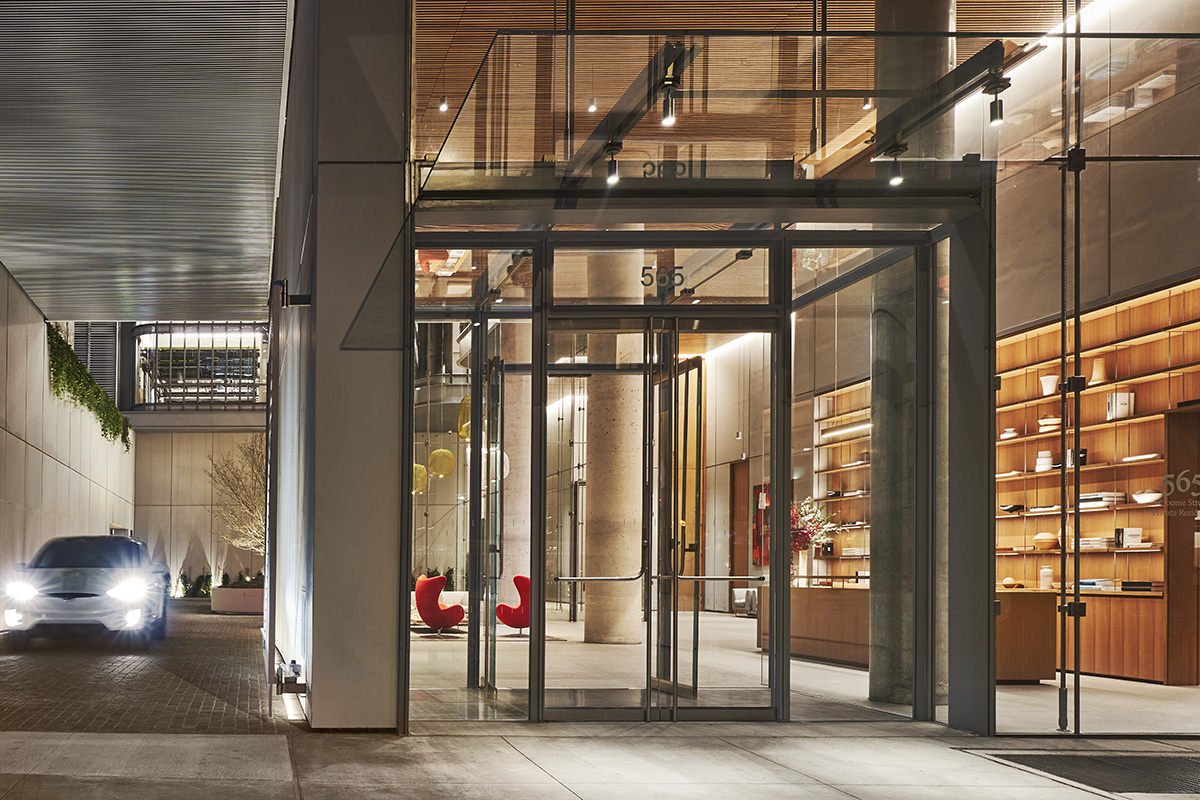
Image © Adrian Gaut / Edge Reps
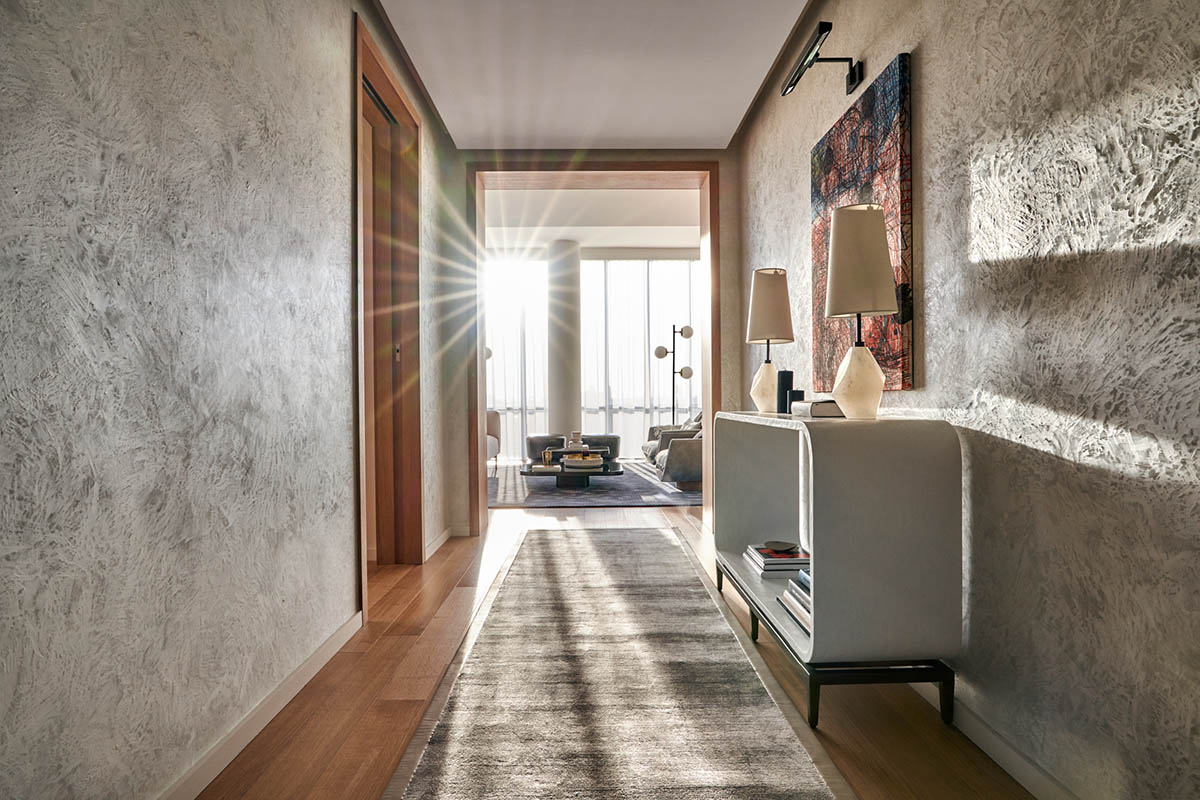
Image © Chris Coe, Optimist Consulting
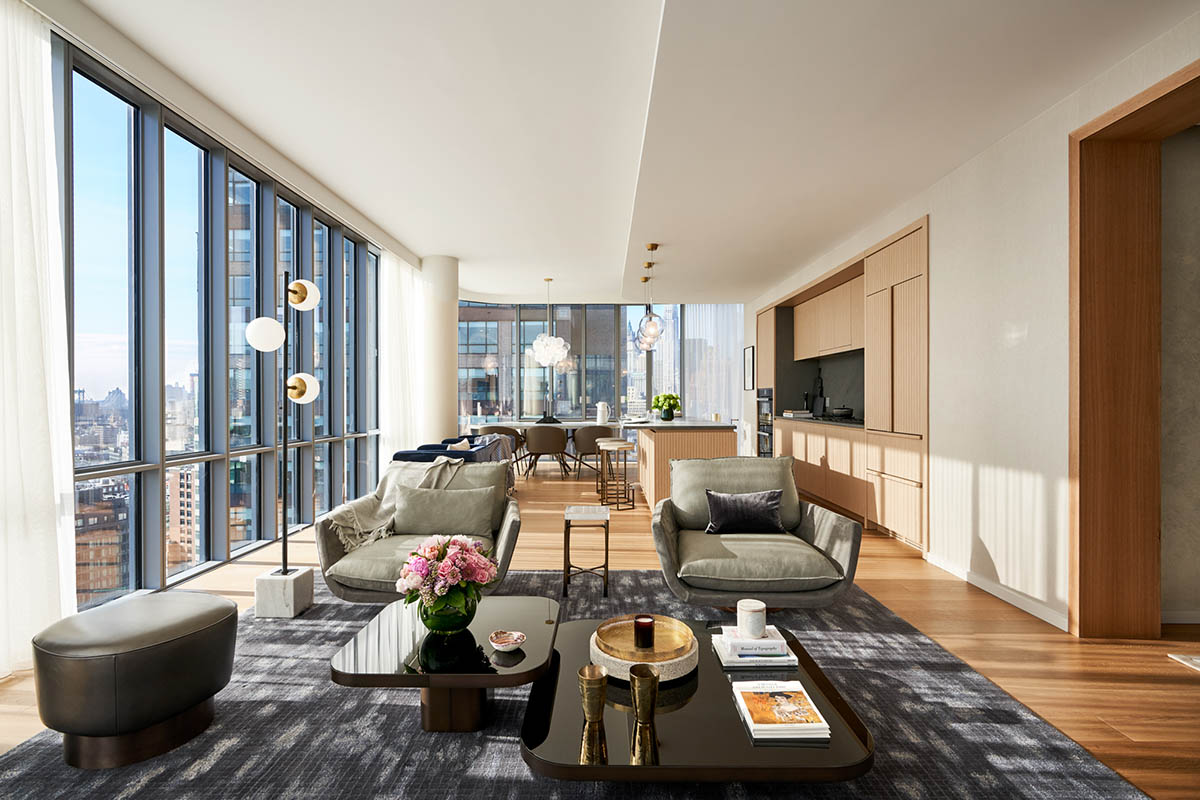
Image © Chris Coe, Optimist Consulting
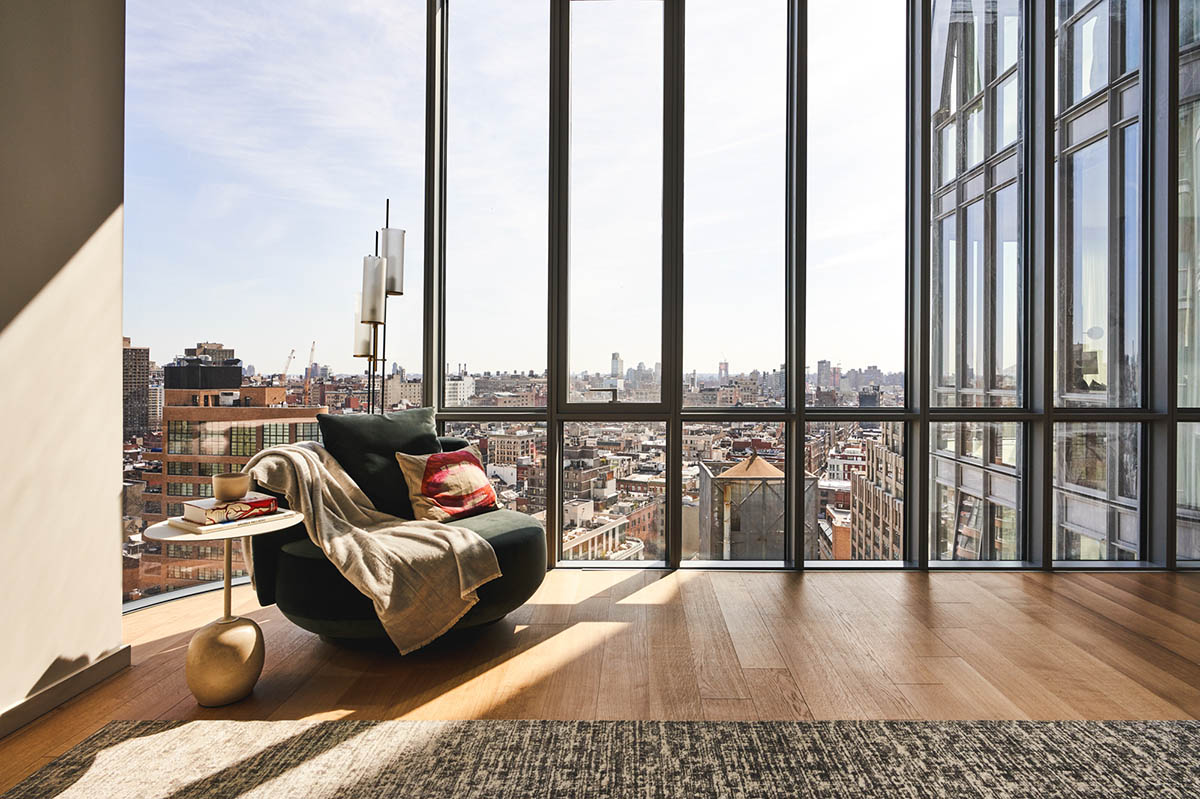
Image © Chris Coe, Optimist Consulting
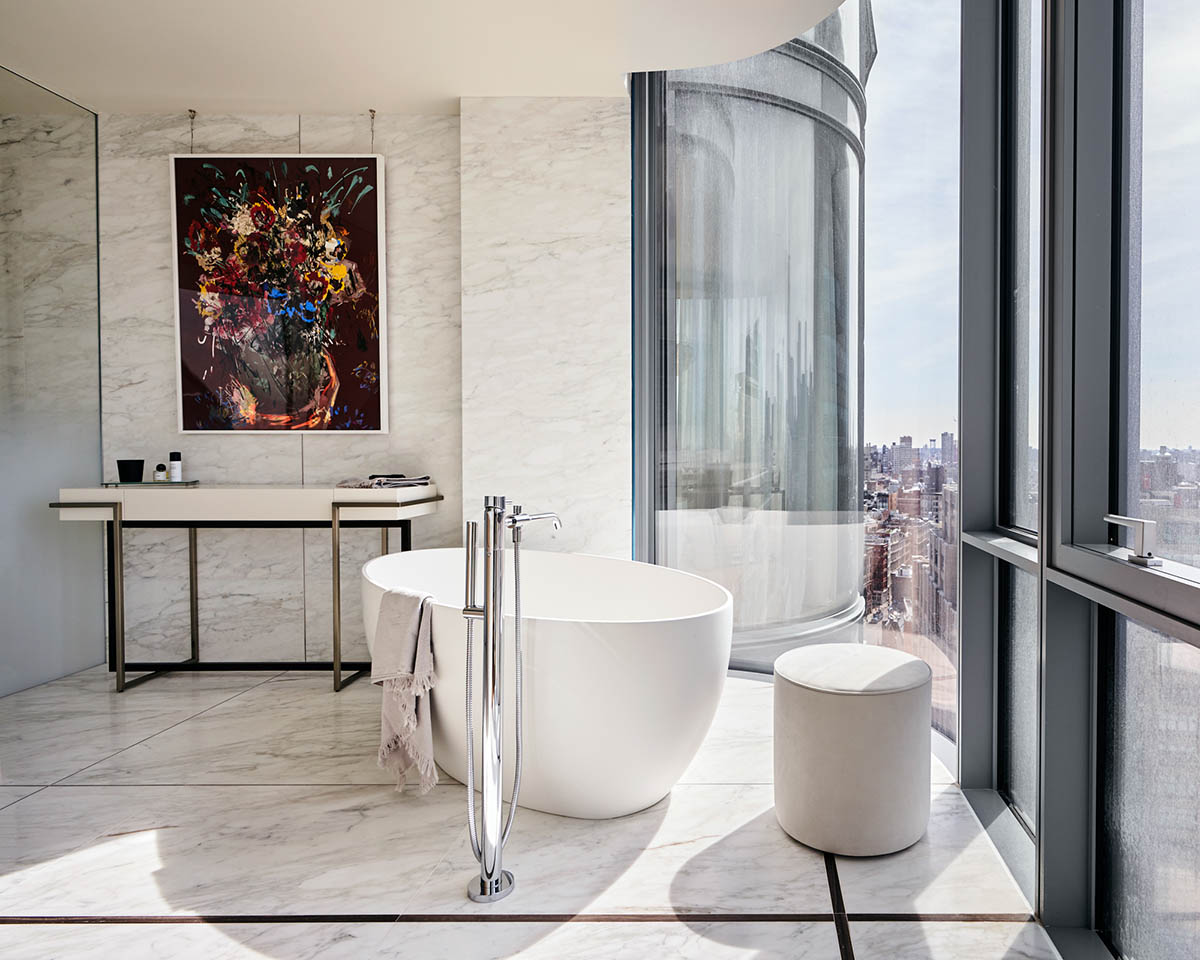
Image © Chris Coe, Optimist Consulting
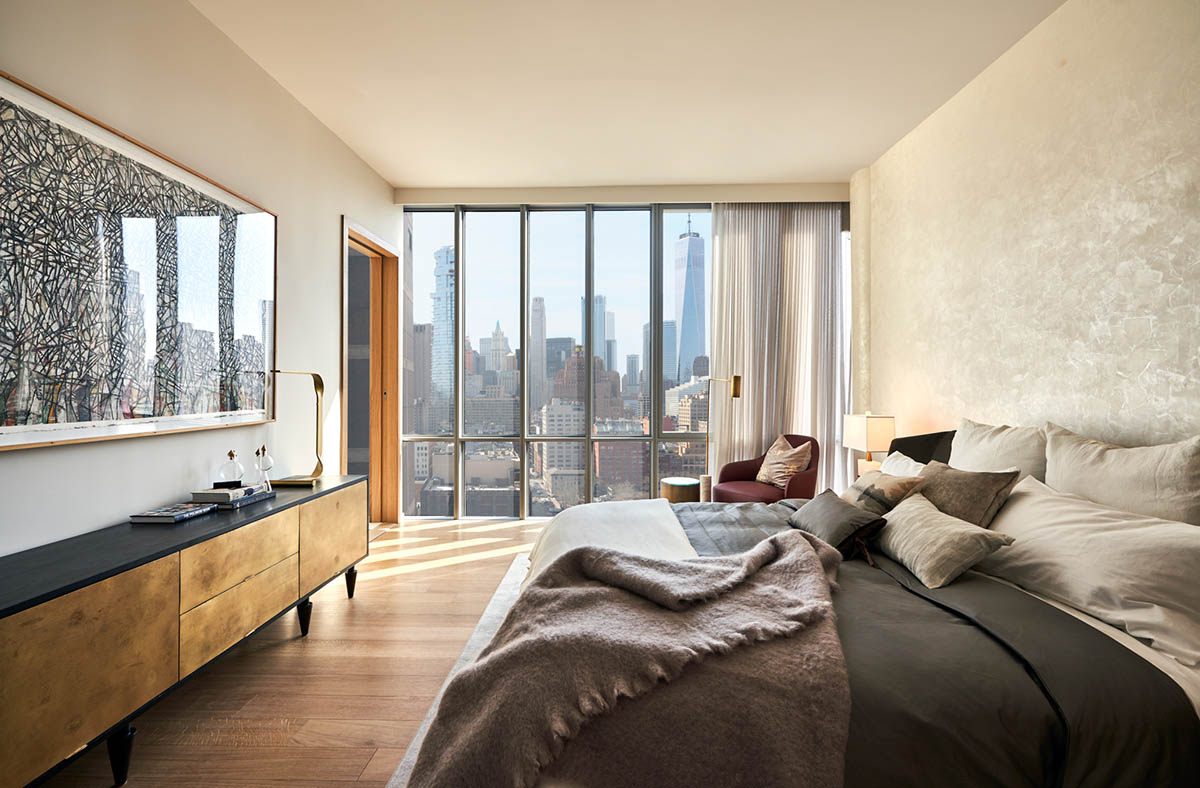
Image © Chris Coe, Optimist Consulting
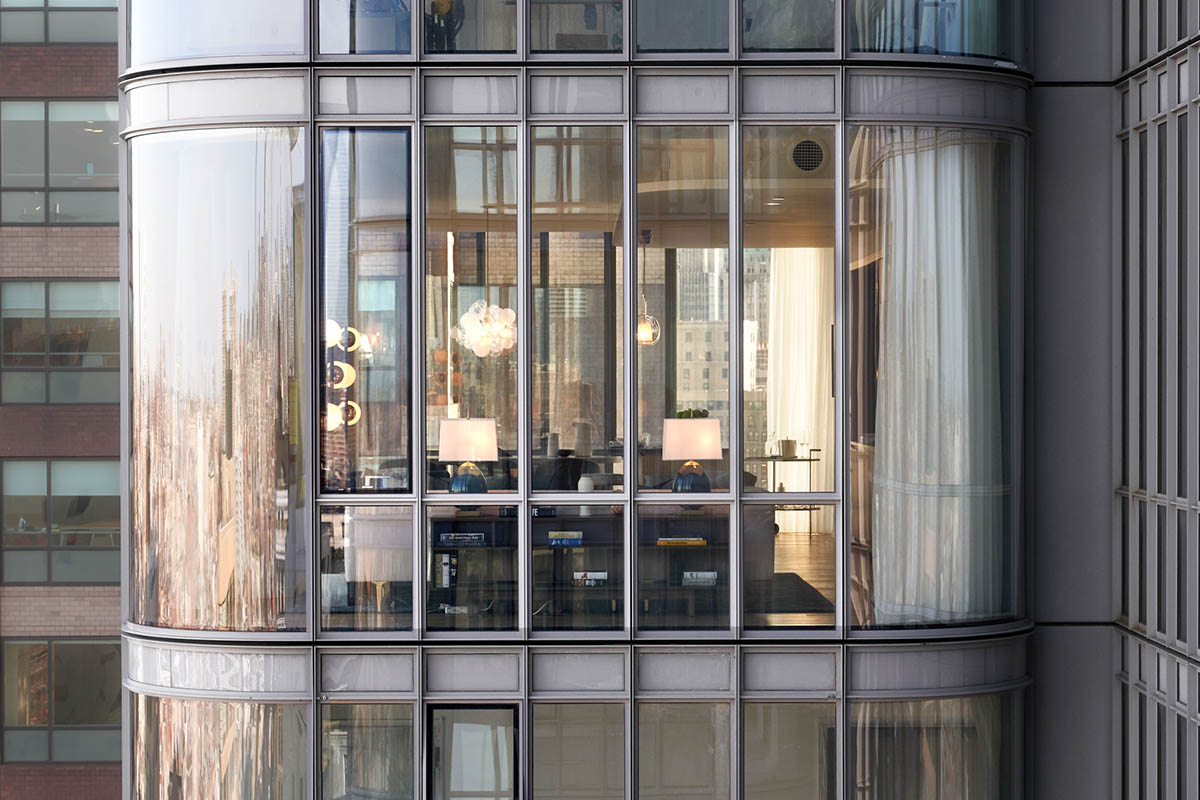
Image © Chris Coe, Optimist Consulting
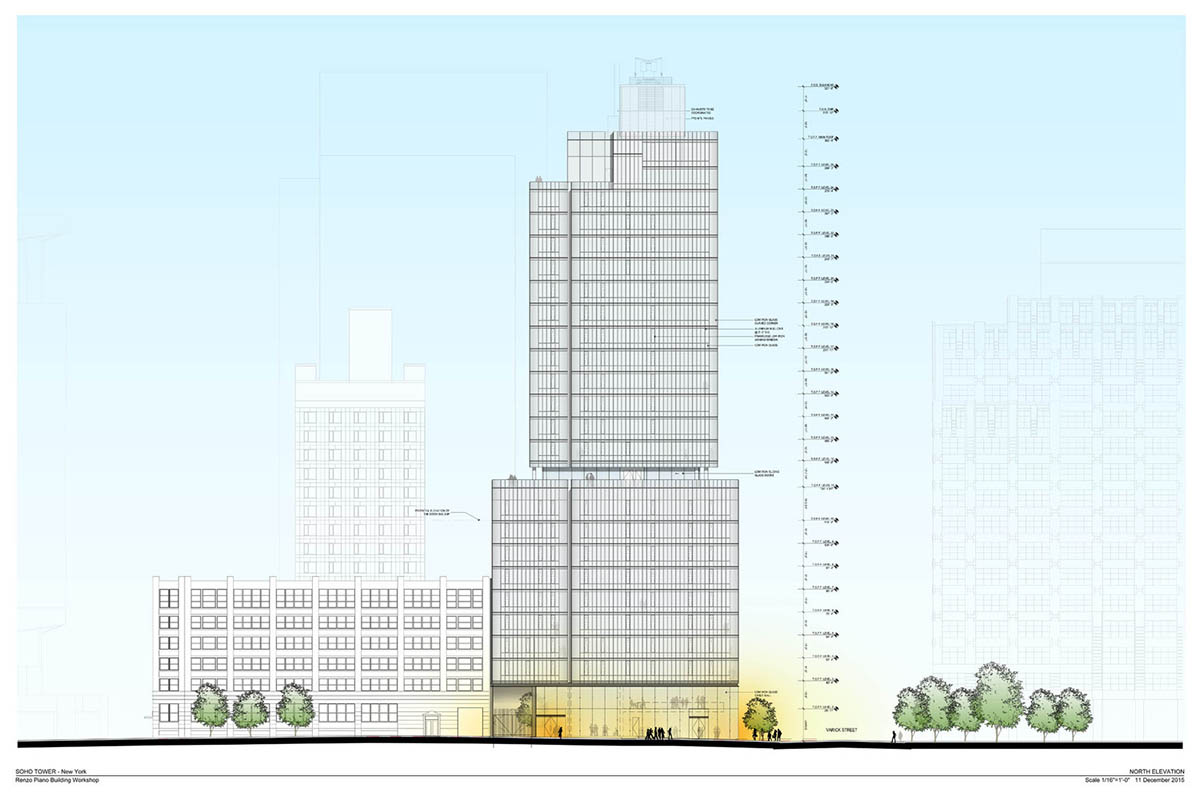
North elevation. Image courtesy of RPBW
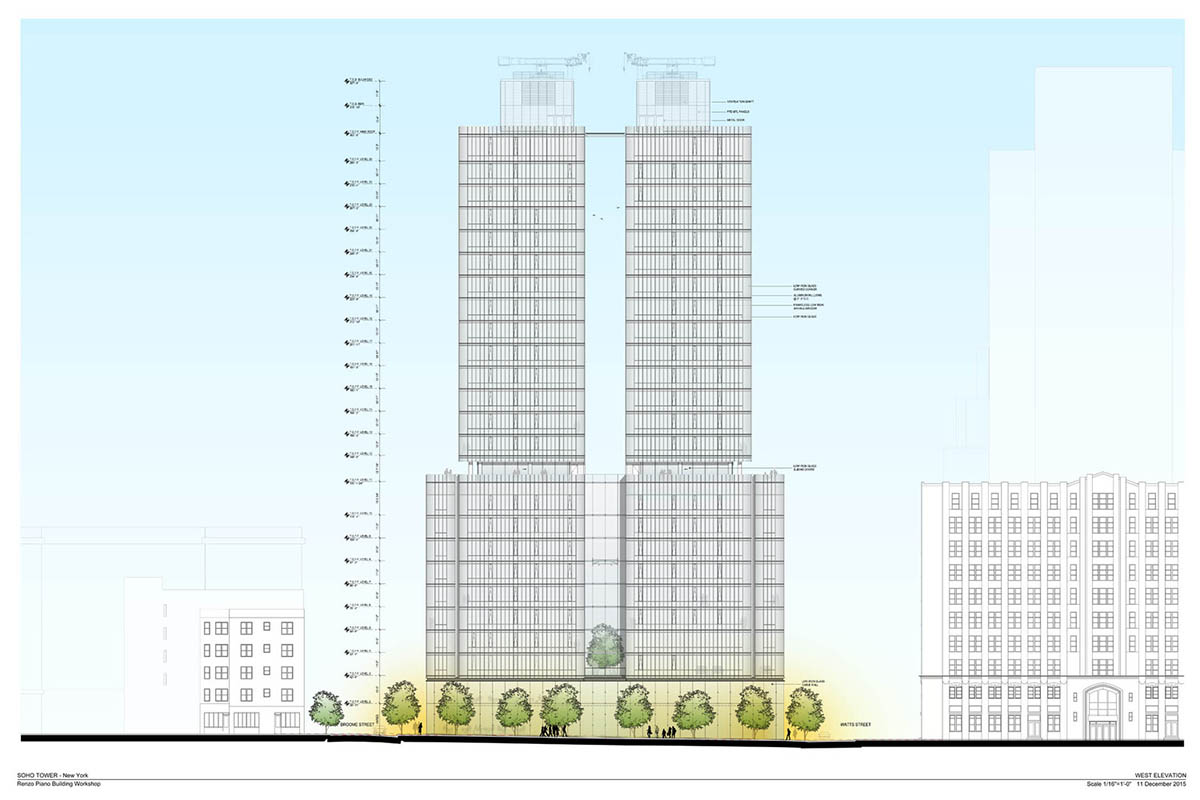
West elevation. Image courtesy of RPBW
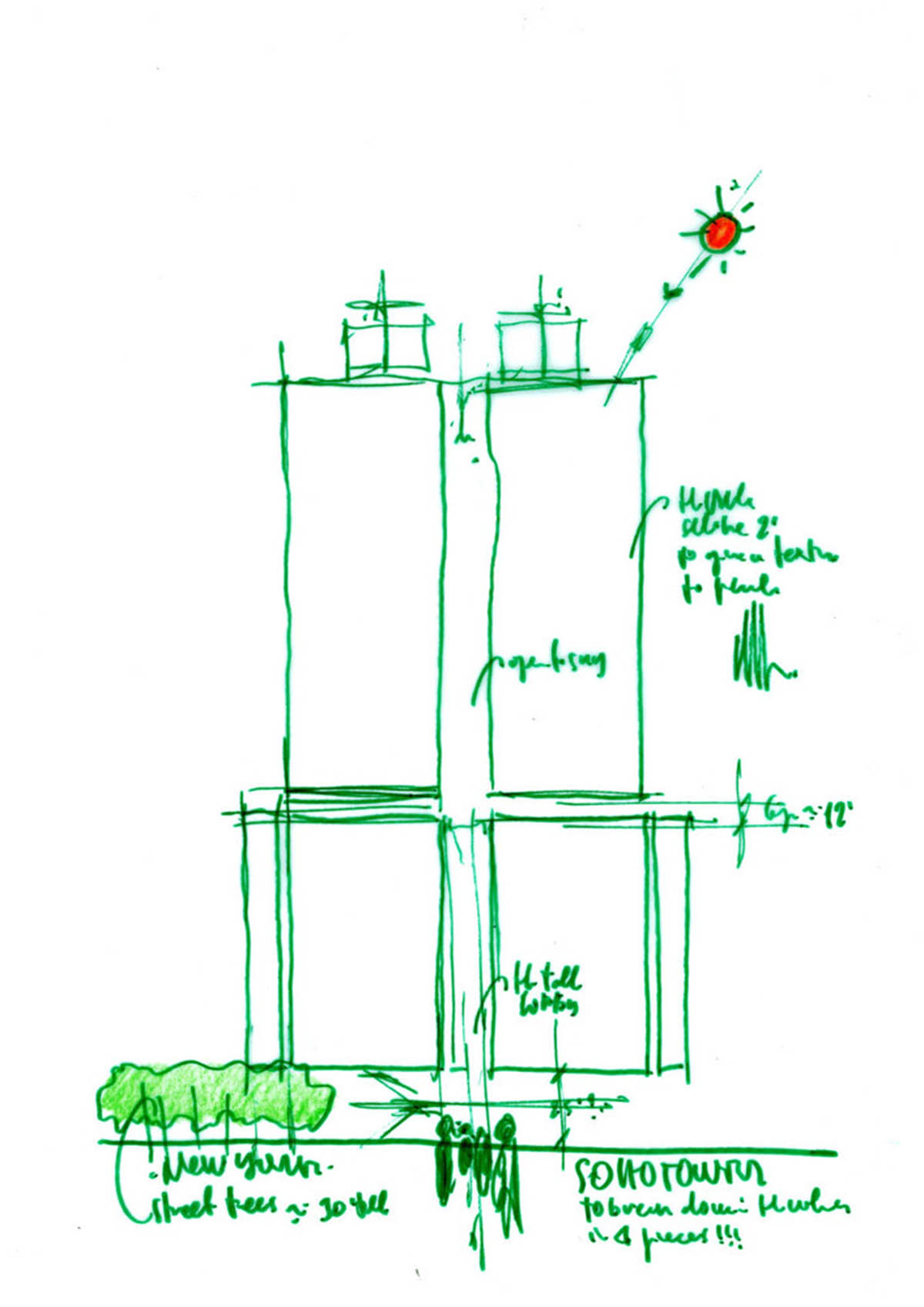
Sketch. Image courtesy of RPBW
Project facts
Status: Completed
Client: Bizzi & Partners Development
Design: Renzo Piano Building Workshop in collaboration with SLCE Architects (New York)
Design team: E.Trezzani (partner in charge), T.Stewart (associate in charge), J.Pauling with D.Vespier, S.Ishida, T.Wilcox and B.Duglet; A.Pizzolato (CGI); F.Cappellini, I.Corsaro, D.Lange, F.Terranova (models)
Consultants: RDAI (interior design); DeSimone Consulting (structure); Ettinger Engineering Associates (MEP); ICS Mark Pasveer (facade consultant); Balmori Associates (landscape)
Top image © Anna Morgowicz
> via RPBW Architects
