Submitted by WA Contents
MIA Design Studio created lightweight pavilion made of thousands of small nylon cords in Vietnam
Vietnam Architecture News - Feb 27, 2020 - 12:27 12690 views
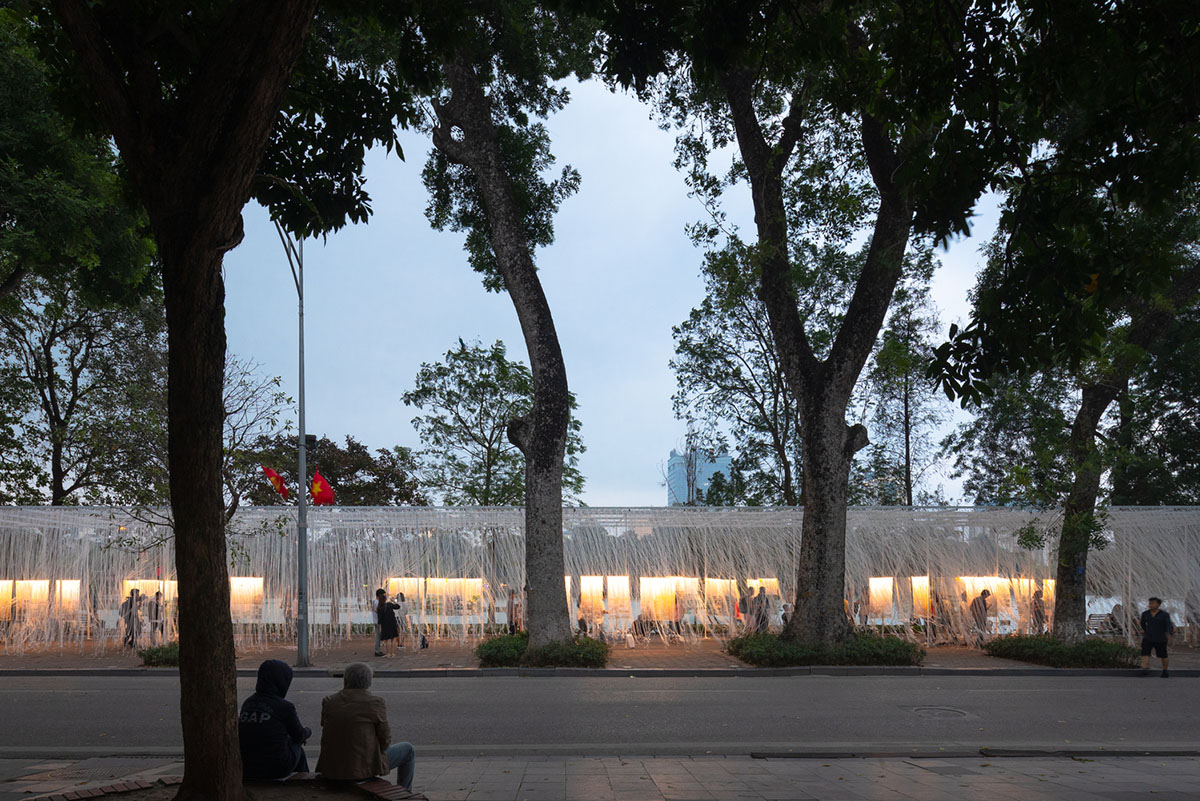
Vietnamese architecture practice MIA Design Studio, Professional Member of WAC, has created a linear lightweight pavilion made of thousands of small nylon cords in Hang Trong, Vietnam.
Called Ashui Pavilion, the 234-square-metre pavilion is a lightweight architectural structure serving as an exhibition area, to honor the works, architects, investors, and suppliers who have contributed to Vietnamese architecture in 2019.
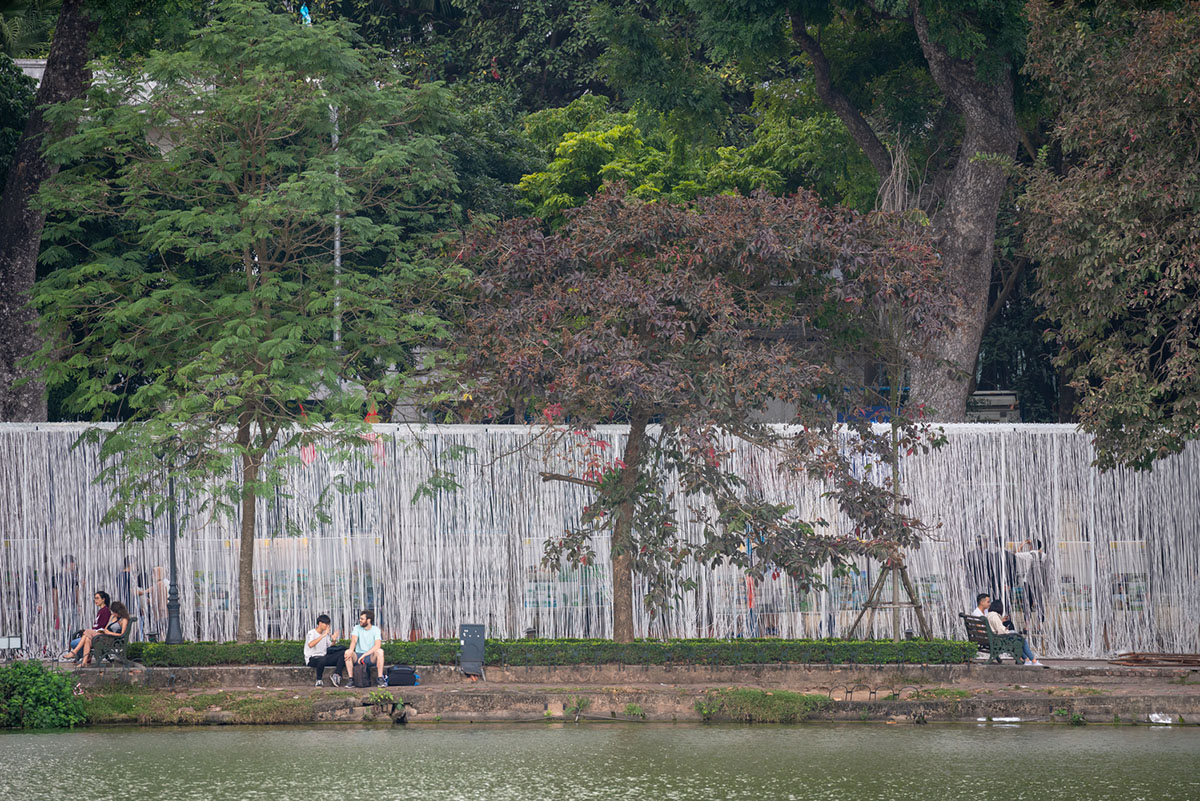
The Ashui Awards ceremony was held in the early days of 2020 at the Pavilion on the promenade of Hoan Kiem Lake, Hanoi. According to the architects, due to the high number of people who frequently pass by this promenade, it was required for the construction to be easily removed, neither could disturb people’s activities nor the beauty of its surroundings.

The pavilion acts as a white urban screen that interacts people. Hanoi is a city struggling from the un-pragmatic, overwhelming speed that it has been developing and at risk of losing the connection between people and culture.

"Hoan Kiem lake, a unique attraction adding precious elements to the beauty of Hanoi, is also a space that needs to be preserved and enhanced," said the architects.
"Taking these two factors into consideration, we approached the project with a spontaneous awareness to protect the cultural context, which is the motivation that sustains the existing urban gaps."
"The top priority was to promote and highlight the interconnection between people's daily activities with architecture," added the firm.

In order to enhance the proximity and comfort between people, the design was inspired by a sense of seasonal weather in the early days of the year, combined with the development and embellishment of the urban landscape.
The studio then created a space where weather and cultural landscapes can express specific meanings to people. By using familiar and simple materials to describe the space, the architects braided thousands of small nylon cords together to create the image of a clear, white rain in the context of the lake in early spring.

Described as an "invisible box" capturing the moment of falling raindrops, the pavilion integrates the pedestrian street without hindering the normal circulation.

"The exhibition space is only delineated by a passage that meanders through the artificial rain - not a straight passage that reveals the end since the architects intended people to slow down and take more time to enjoy the experience and exhibition as if they were captured in time immersed by the falling rain," the architects added.
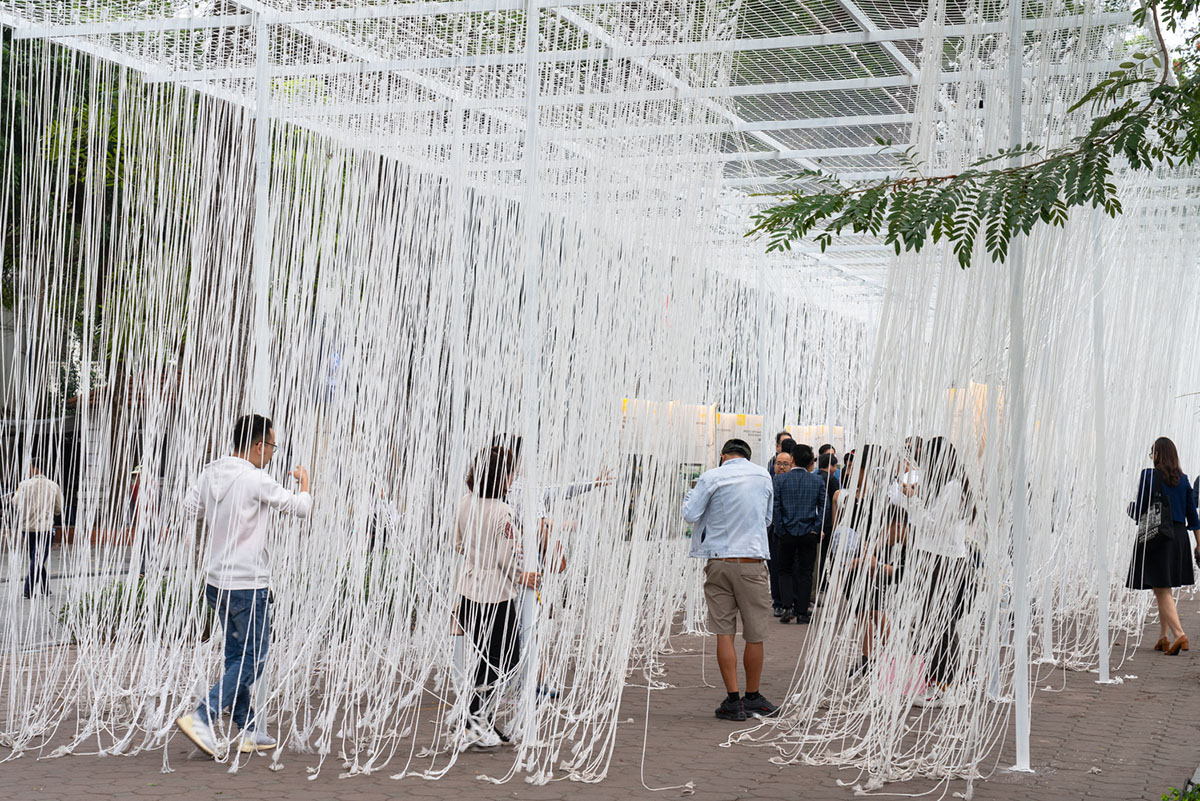
In the exhibiting area, transparent mica displays are hung on ropes fixed to the ground along the aisle, creating a floating feeling and making the rain block purer thanks to the simplicity of the design. The remaining non-fixed ropes move freely and smoothly along with the wind and touch of the people.

The exhibition terminates with the exit facing the Turtle Tower, the icon of Hanoi located in the middle of Hoan Kiem lake. This is how the architects honor the inherent historical values, creating a message to preserve the urban space and identity of a culture.
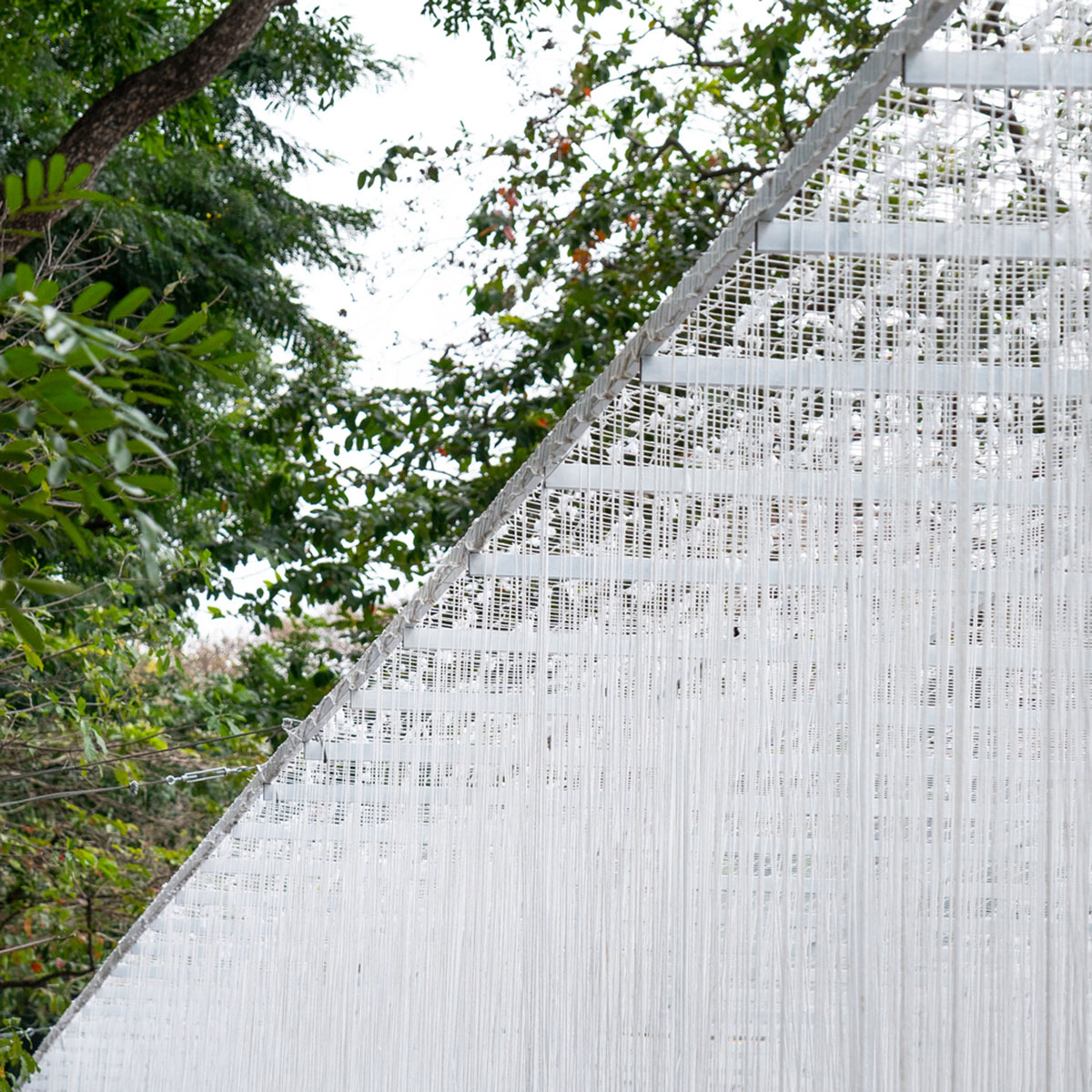
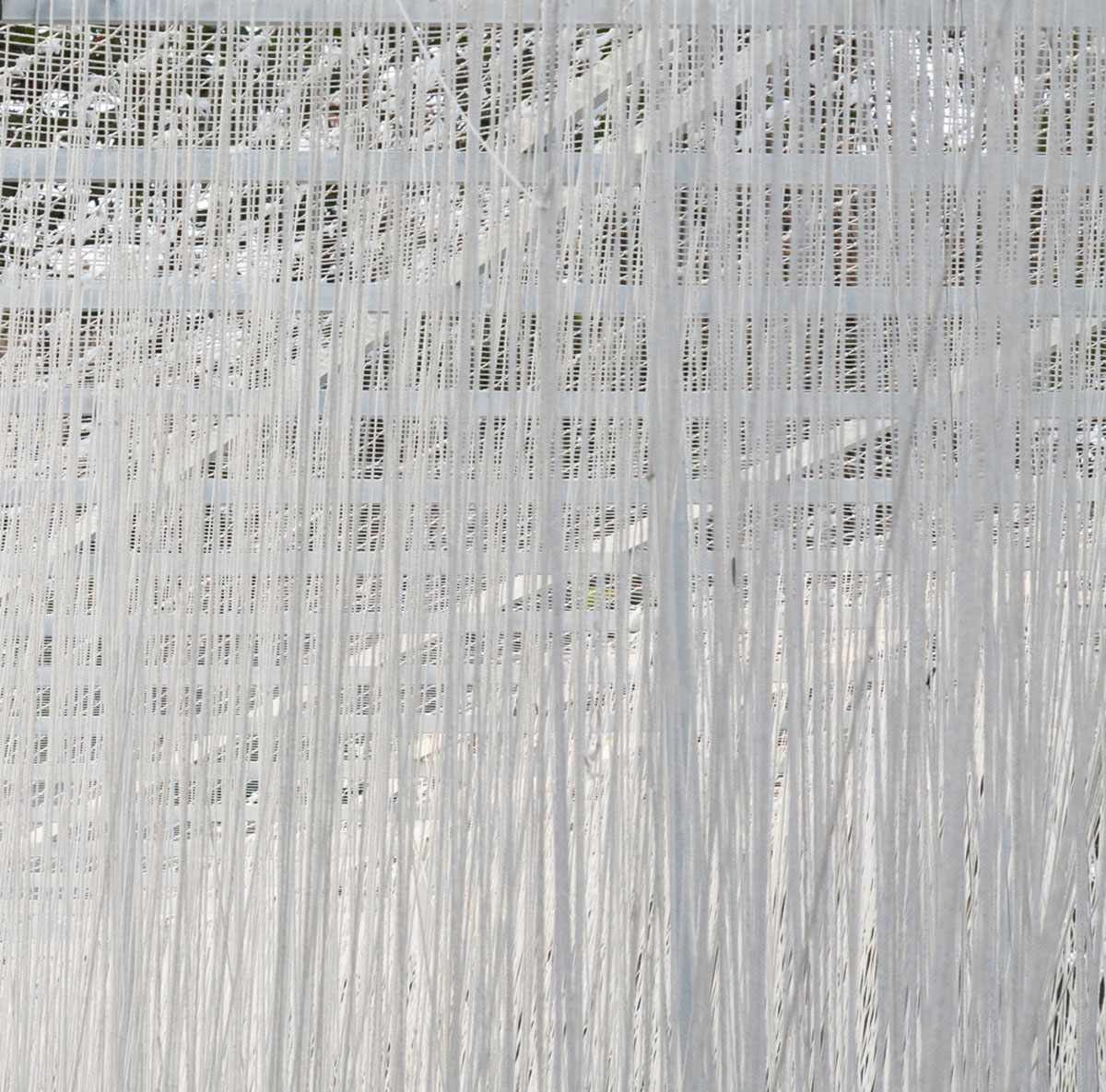

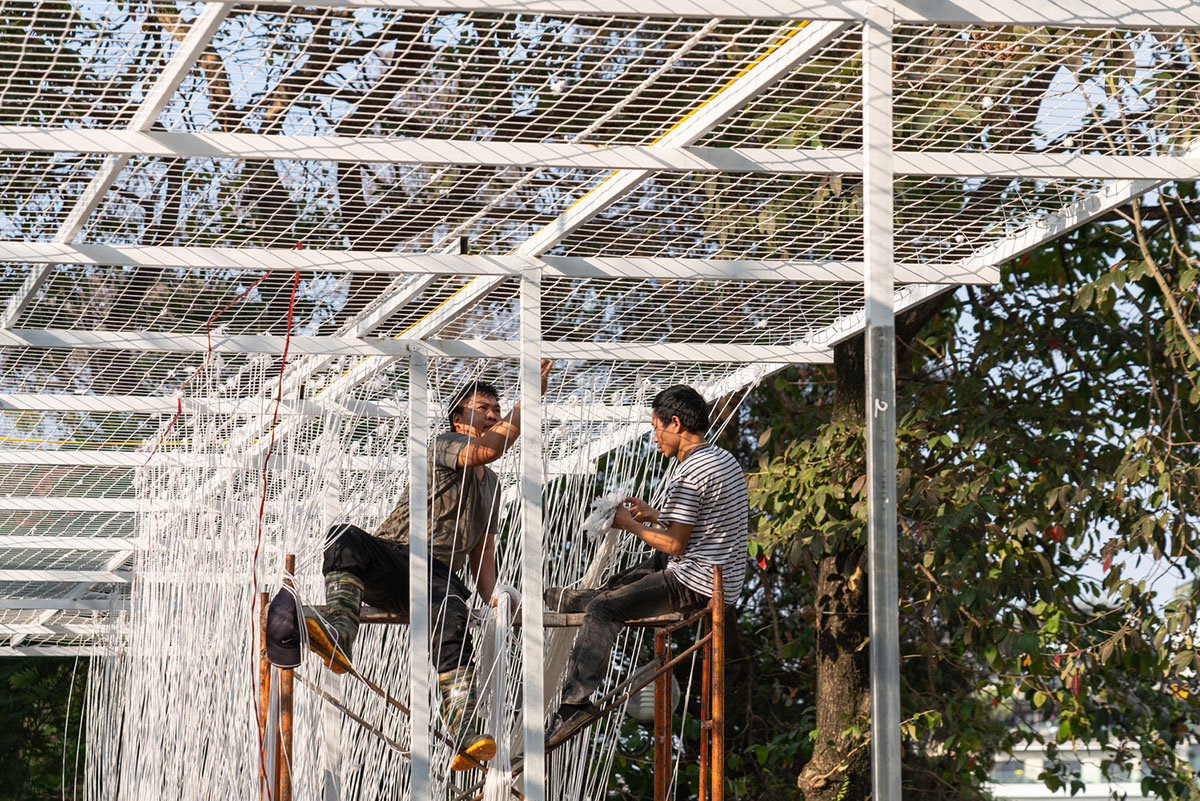

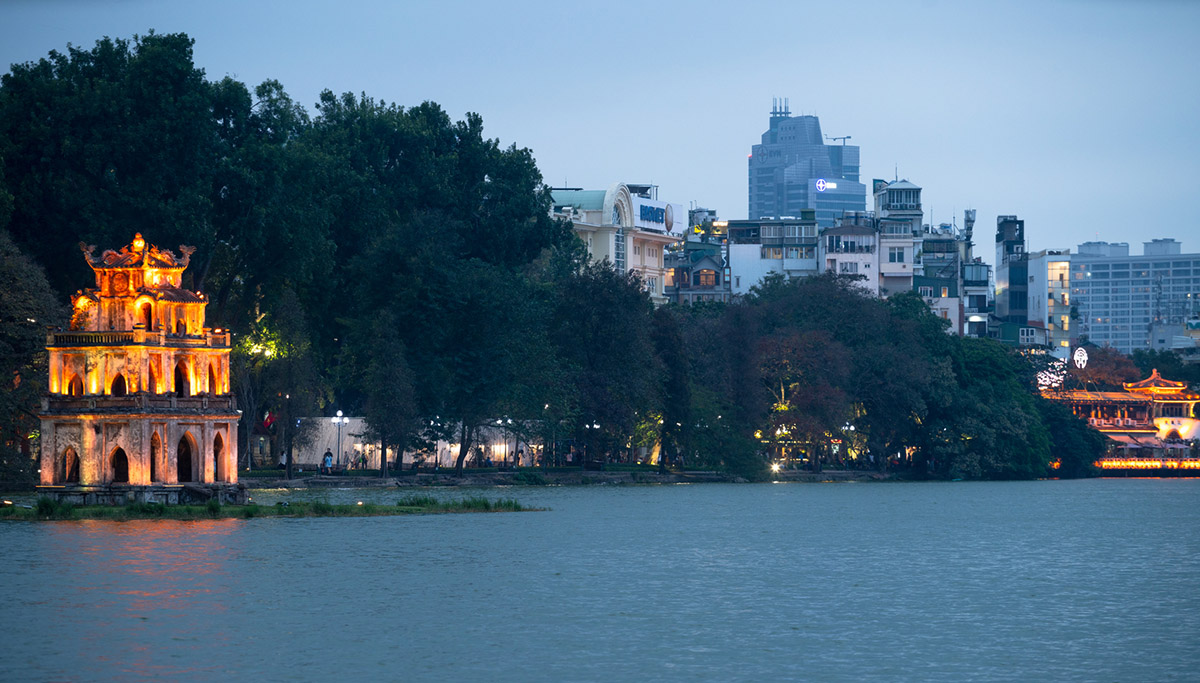

Key plan

Diagram

Plan

Elevation
Project facts
Project name: Ashui Pavilion
Architects: MIA Design Studio
Size: 234m2
Location: Hang Trong, Vietnam
All images courtesy of MIA Design Studio
> via MIA Design Studio
