Submitted by WA Contents
SHoP Architects' slender 111 West 57th Street skyscraper tops out in New York
United States Architecture News - Oct 31, 2019 - 14:17 25551 views

SHoP Architects has released new interior images and the recent construction photographs of its slender skyscraper, as the tower has topped out at 1,428 feet (435m) at its full height.
Called 111 West 57th Street, the skyscraper, designed by SHoP Architects, is a new residential tower that soars perfectly centered over Central Park in Midtown Manhattan. SHoP's design embraces the quality, history, and craftsmanship behind New York’s classic skyscrapers while taking advantage of the latest in engineering technology.
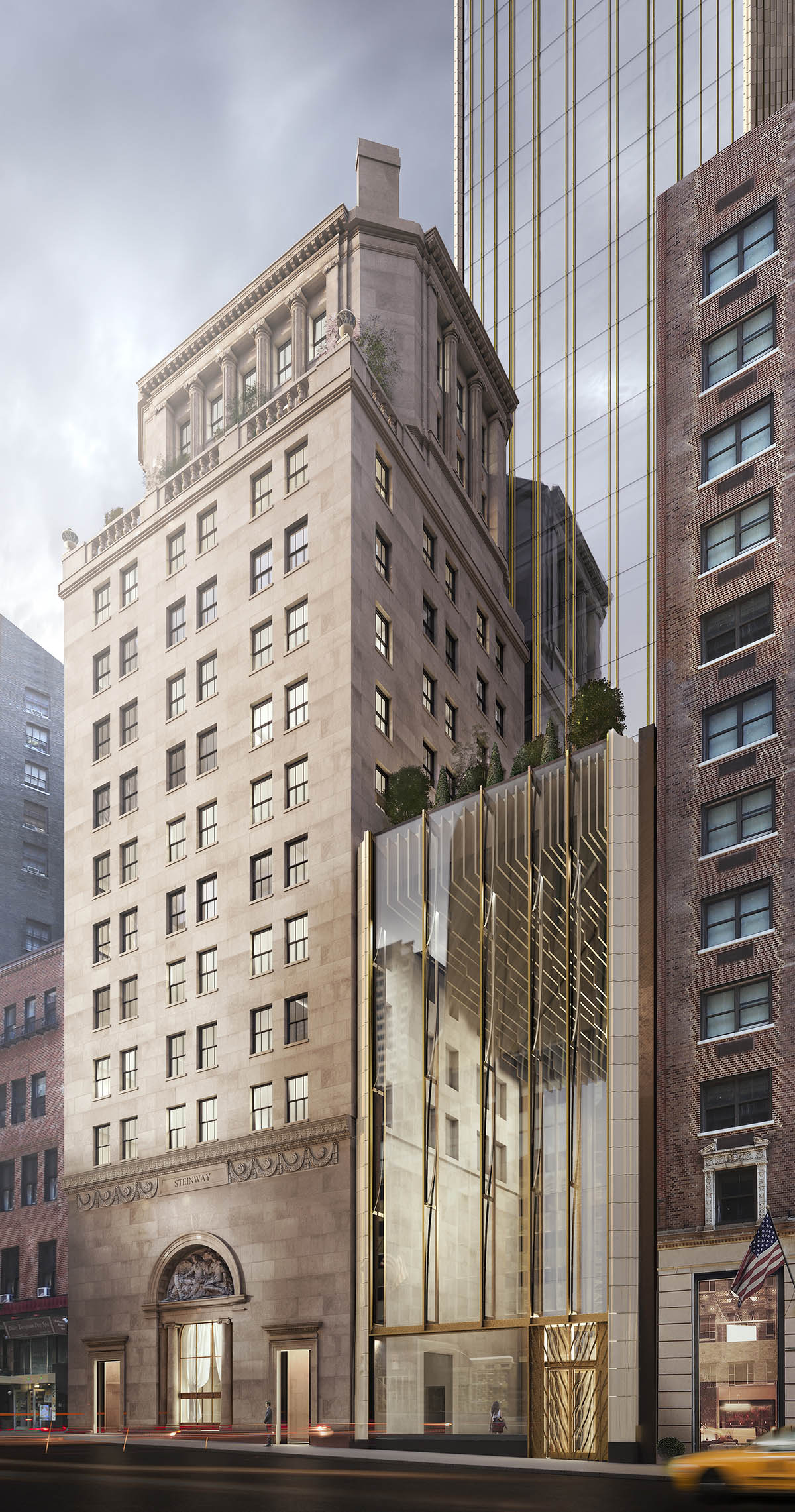
Image courtesy of SHoP Architects
When built, the tower will be the second tallest residential building in the Western Hemisphere, in its latest construction phase the tower got a 300-foot decorative steel crown, paying homage to the most iconic and celebrated skyscrapers of Manhattan’s pre-war Golden Age.
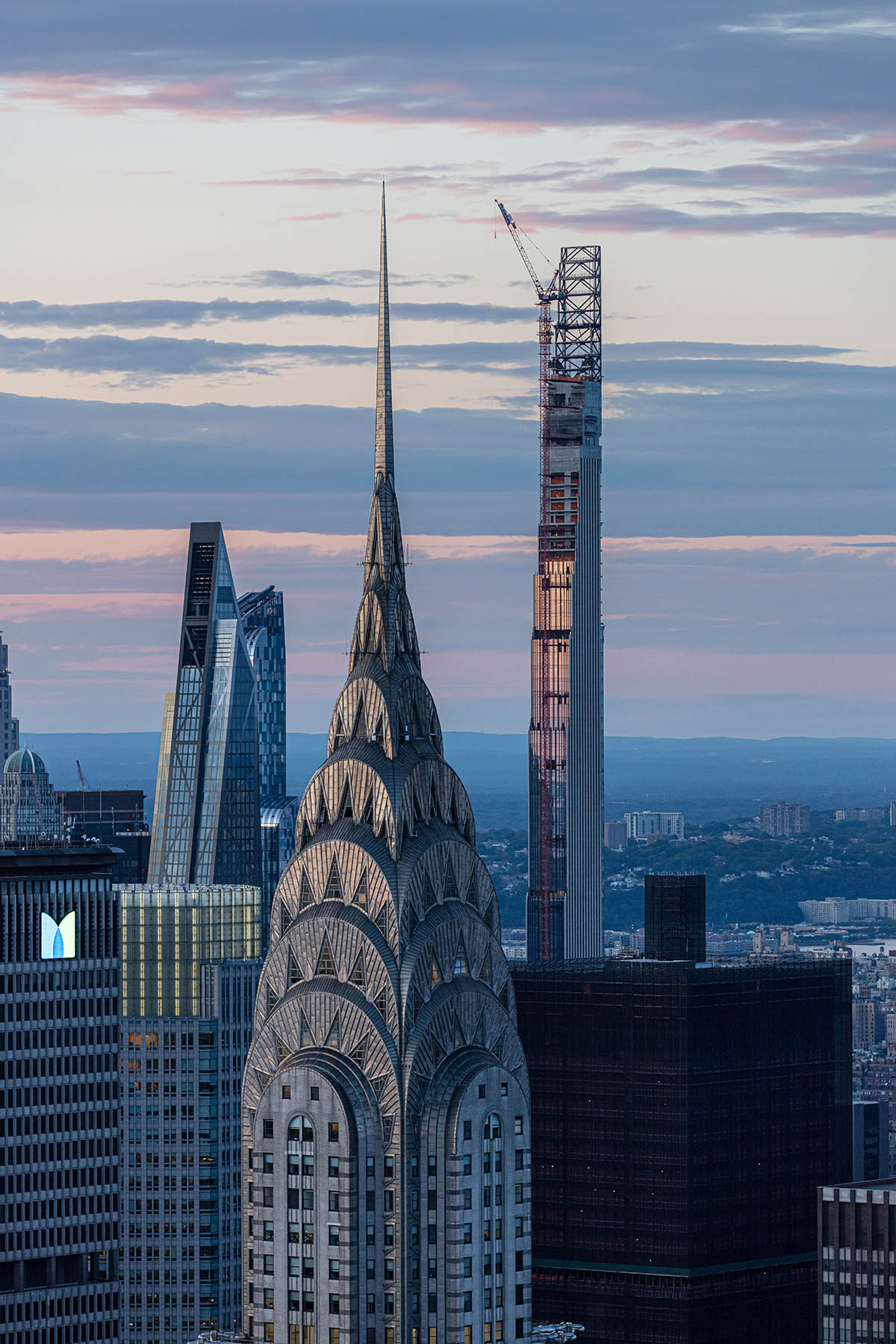
Image © Evan Joseph
Developed by JDS Development Group, Property Markets Group, Spruce Capital Partners, the tower design accentuates its setbacks along 57th Street with a series of elegant, feathered steps that delicately taper the south façade as it reaches skyward. Each step corresponds with a layer of terra-cotta pilasters cladding the east and west facades.
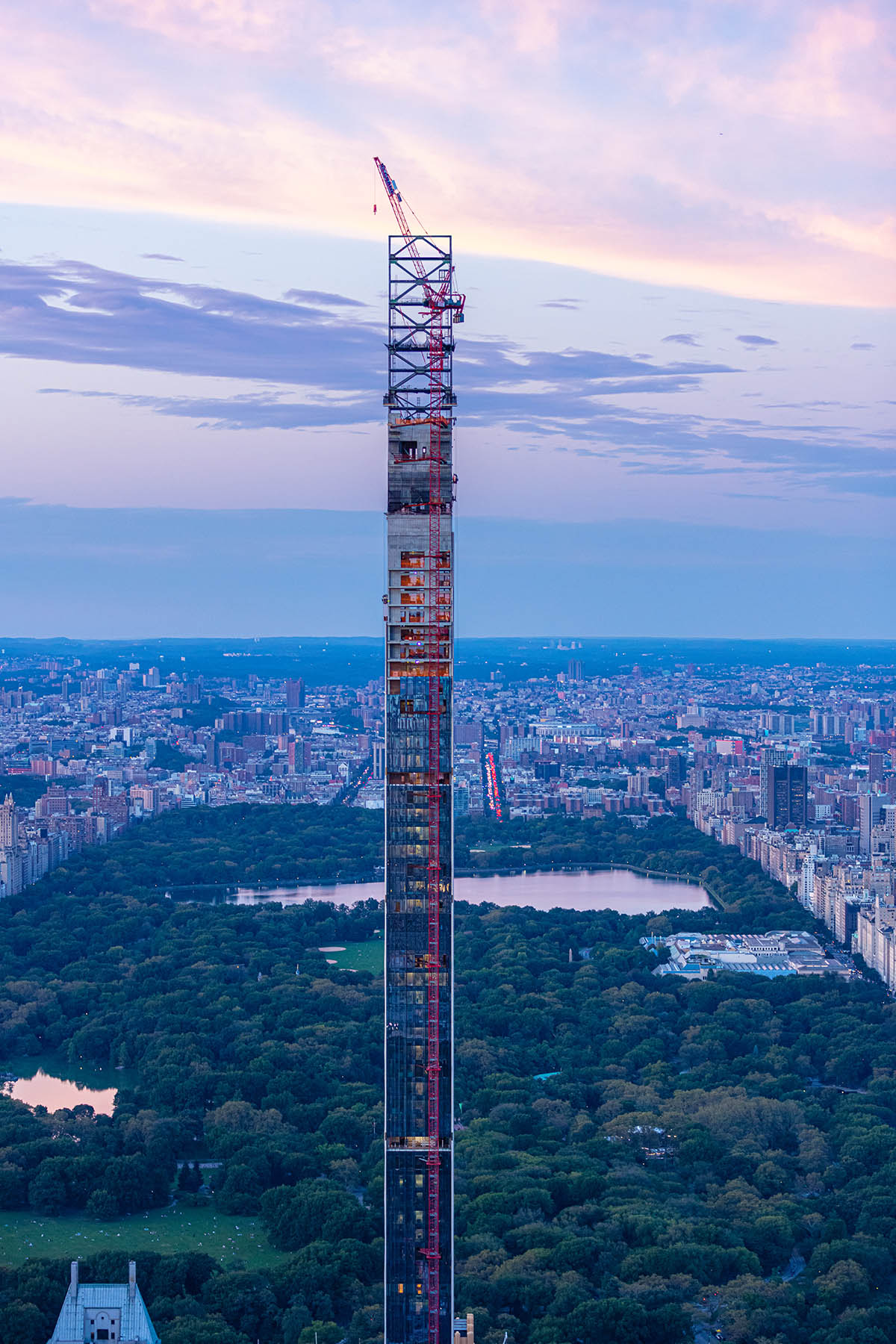
Image © Evan Joseph
The intricate façade is designed to be viewed from multiple scales and vantage points: Terra-cotta panels with 22 different sets of contours create a sweeping play of shadow and light from the city scale, while their glazed finish contrasts with decorative bronze filigree to provide extraordinary richness from up close.
Inlaid horizontal and vertical bronze mullions accentuate the glass curtain wall with over-sized floor-to-ceiling panels. With only one residence per floor, the design of each of the tower’s 46 full floor and duplex residences maximize the astounding park and skyline views.
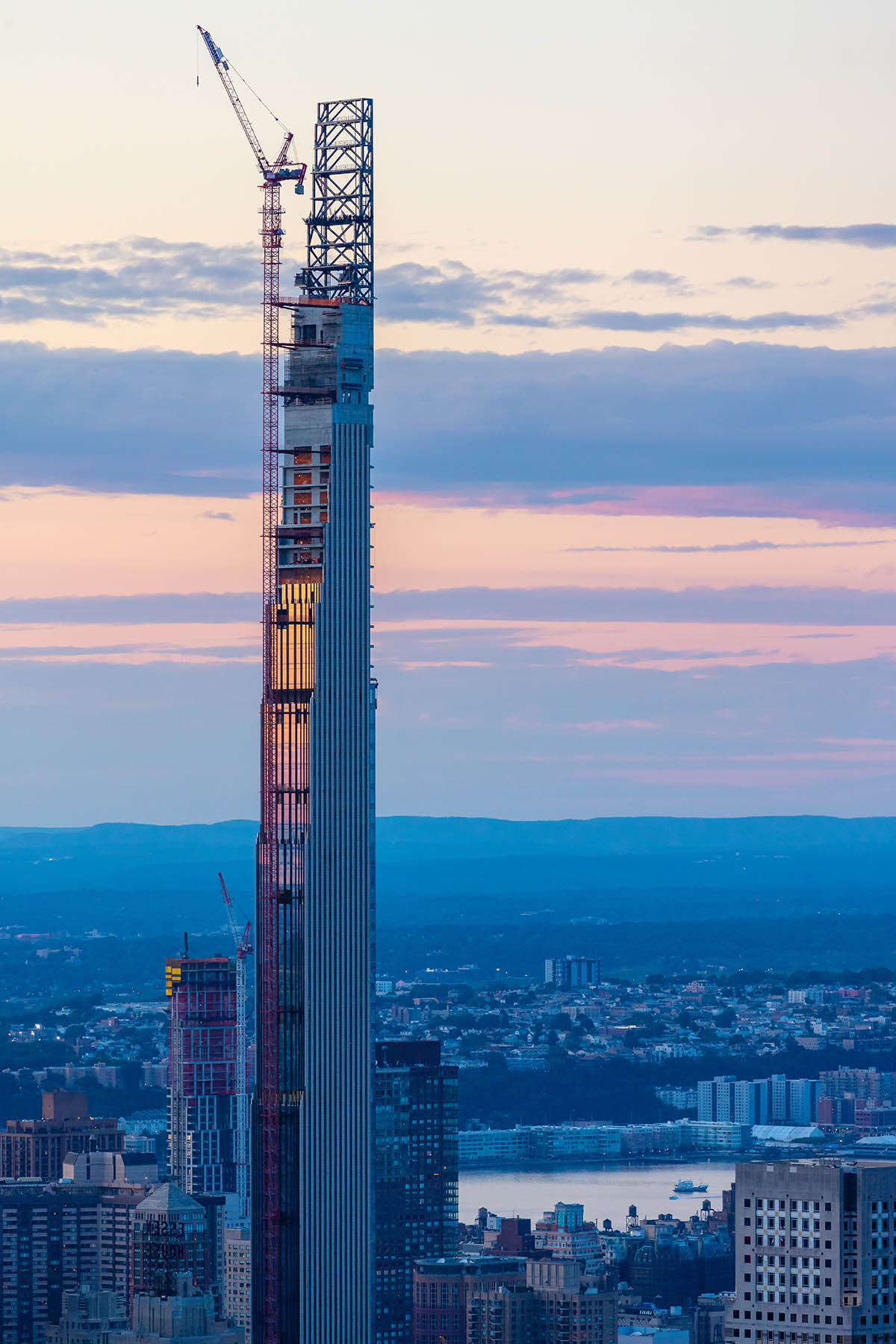
Image © Evan Joseph
"111 West 57th Street is a project of extraordinary proportions and epic grandeur in the scale of the tower, ascending elegantly next to a cherished landmarked pre-war structure. Any preconceived notions that our team had about skyscrapers or New York City developments were replaced with an opportunity to do something that had never been done before. As New Yorkers, we are incredibly proud to add a new icon to our skyline," said Gregg Pasquarelli, Principal at SHoP Architects.

Image © Evan Joseph
WSP served as the structural engineer for the slender 91-story tower. The tower incorporates the highest strength concrete in the world at 14,000 psi, paired with over 5.5 million feet of rebar. An efficient structural core provides the broadest floor plates possible, with over 14 feet in ceiling height.
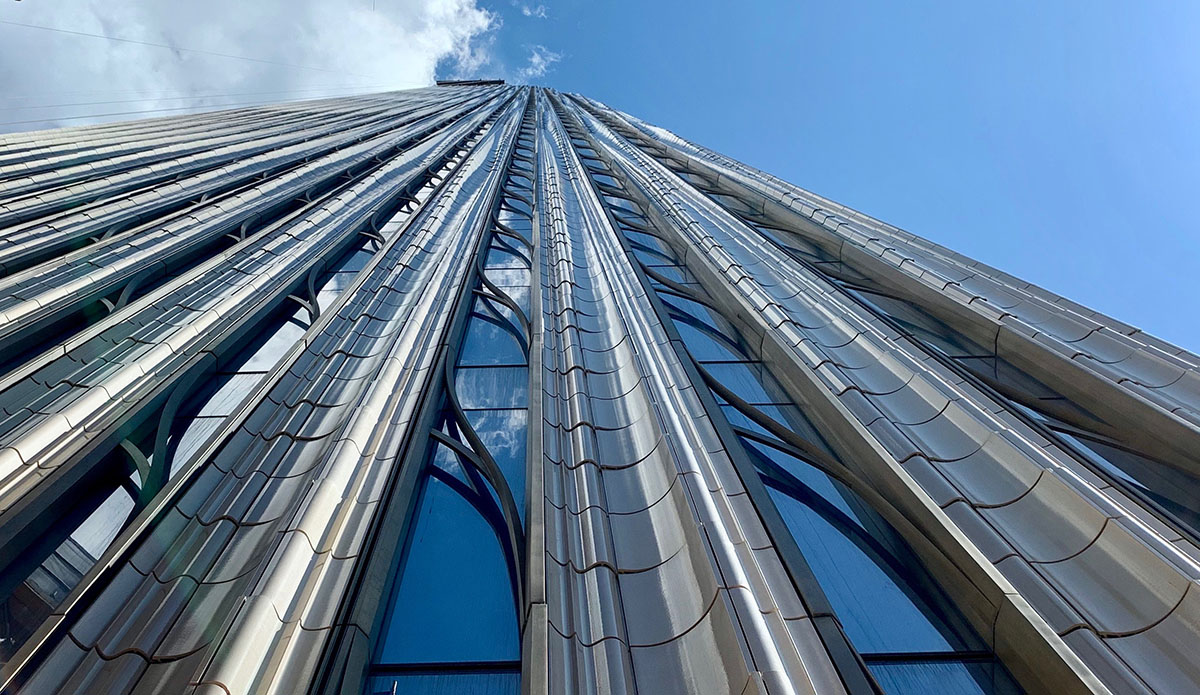
Image courtesy of SHoP Architects
A large mechanical penthouse houses an 800-ton tuned mass damper to minimize the movement and vibrations of the tower, atop which rests a majestic and awe-inspiring crown by SHoP that will be clad in terra-cotta and bronze.
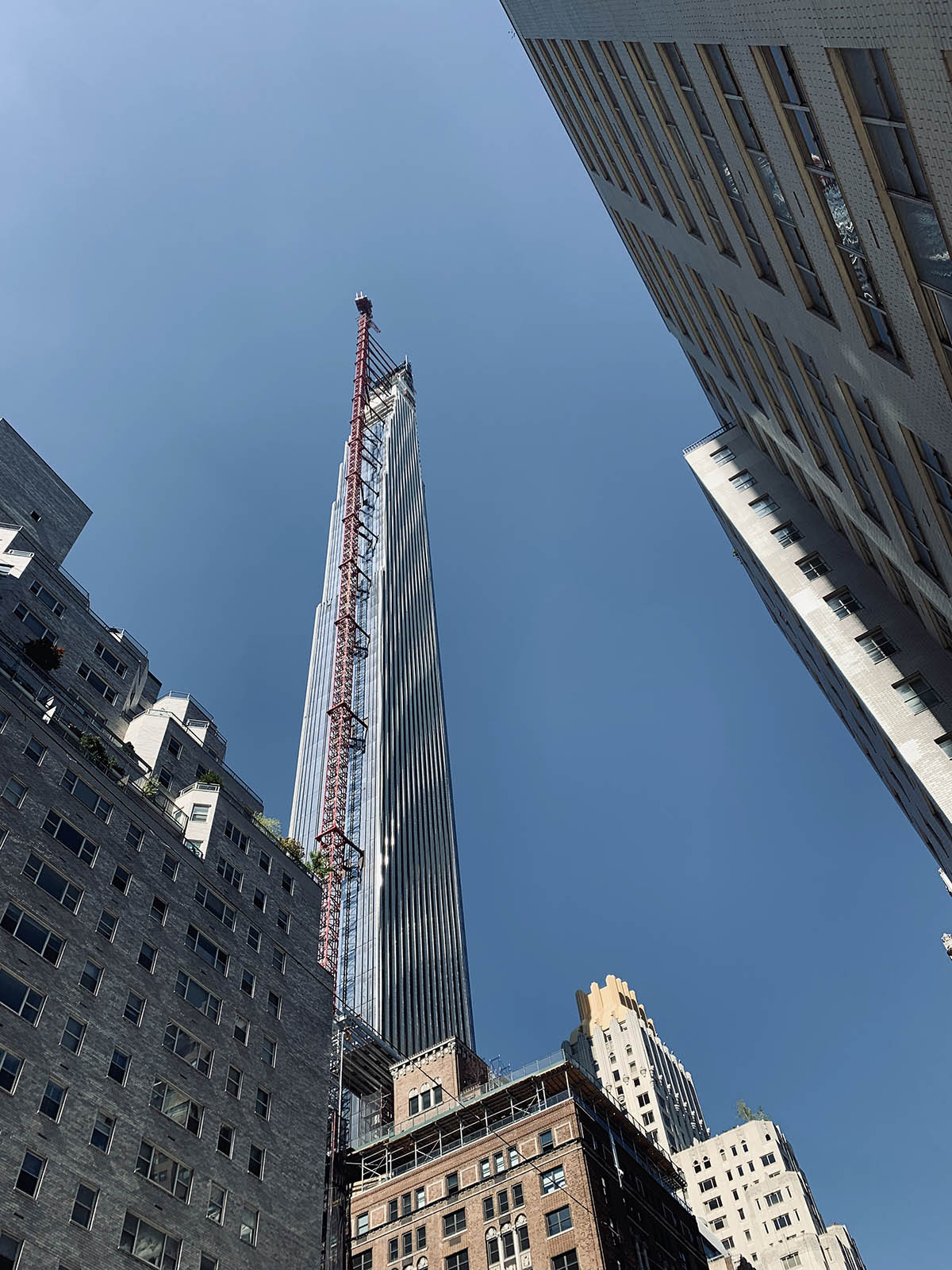
Image courtesy of SHoP Architects
The interior spaces of the tower is designed by Studio Sofield, and the new images show that a soft and pastel toned colors will dominate the interior spaces.
"Drawing inspiration from New York’s finest apartments, the apartment interiors in concert with Steinway Hall’s public spaces by Studio Sofield present contextual design that is characterized by a thoughtful approach to functionality and strength of composition,” said Bill Sofield.
"The complex shapes, patterns and materiality of Studio Sofields’ designs reflect the distinctive profile of the tower while collaborative works by local artists preserve and expand the historical importance of Steinway Hall."
The tower rises adjacent to the historic Steinway Hall, originally designed by Warren & Wetmore, the famed architects behind New York landmarks such as Grand Central Station.

Image courtesy of SHoP Architects
The façade and historic rotunda are currently being restored in collaboration with the Landmarks Preservation Commission of New York. The cultural landmark includes a limited selection of residences, retail, and amenity spaces and will be integrated and connected to the new tower via the central lobby reimagined by Studio Sofield.
In addition, the first completed residence has been unveiled on the 43rd floor with interior architecture and décor. The extraordinary full-floor residence spans the full width of the tower, offering a grand living space over 50’ in width and unparalleled views of Central Park to the north and the city skyline in all directions.
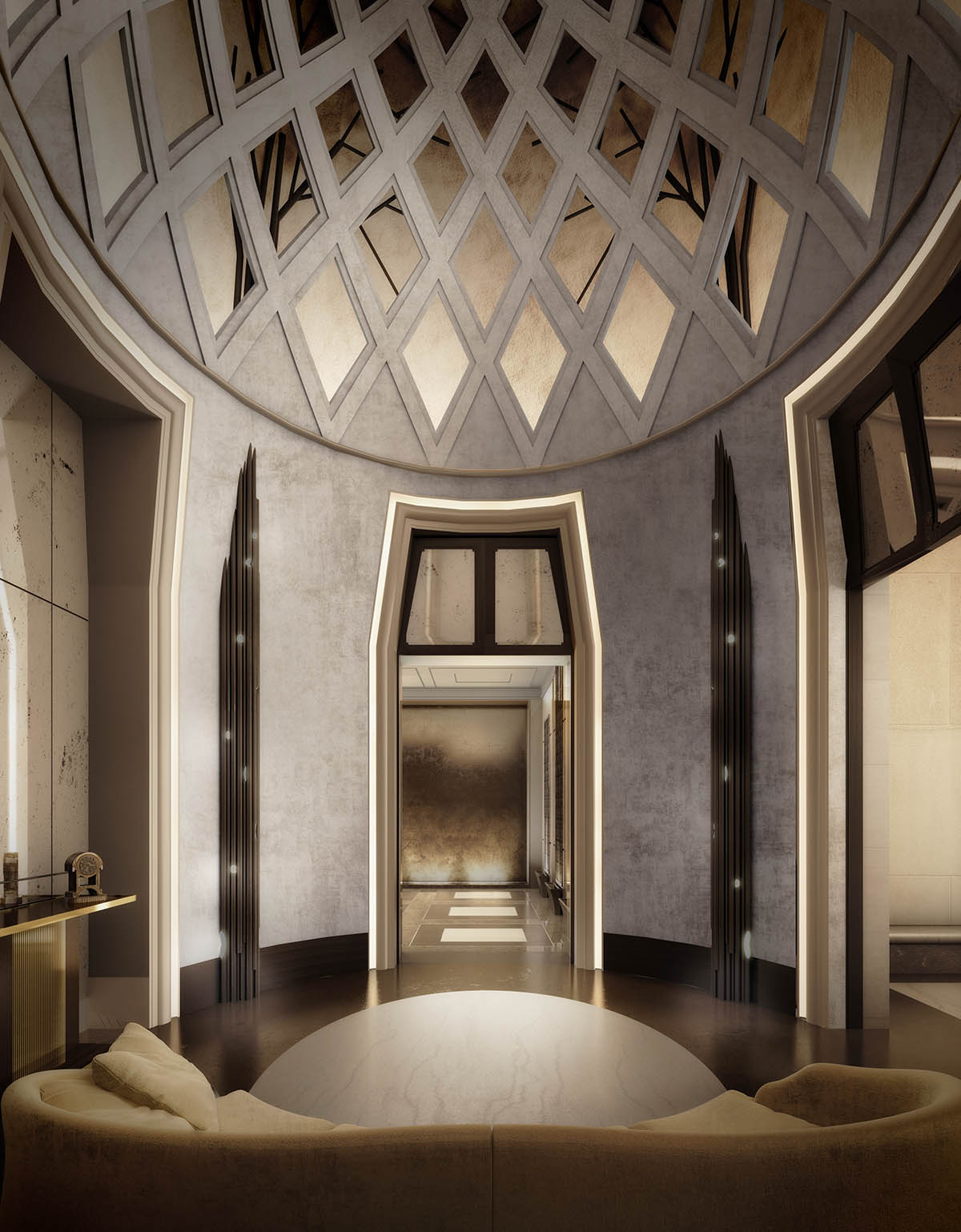
Image courtesy of SHoP Architects
Entering Tower Residence 43, guests are greeted by a formal entrance gallery with white macauba stone floors and clear views to the north and south. Gracious double doors open into the spectacular Great Room, which spans 50 feet and boasts floor-to-ceiling windows framed that showcase unobstructed vistas of Central Park.
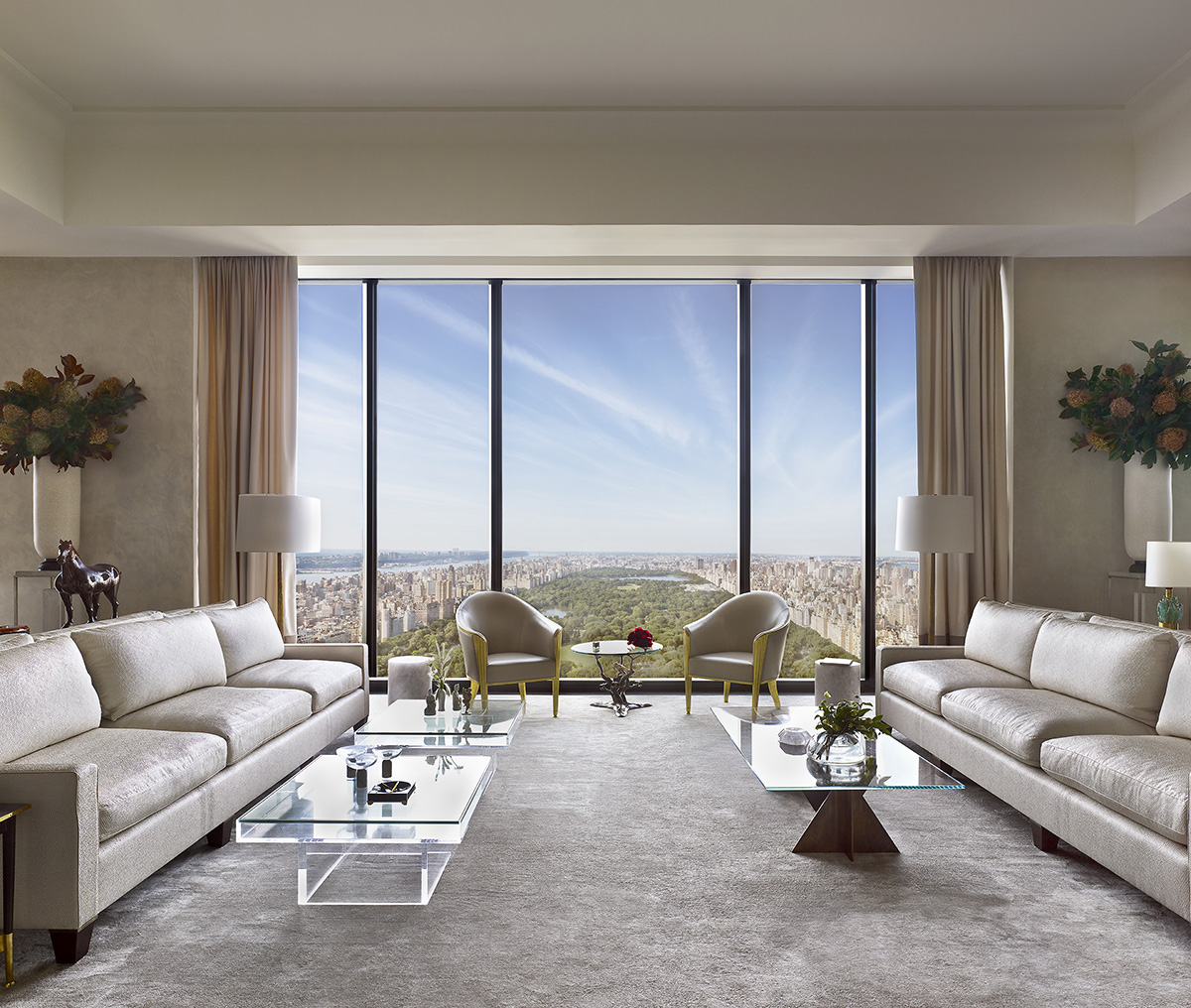
Image © Peter Murdock
It also features a full wet bar in gray bitlis marble complete with additional refrigerated wine storage and ice maker. Ceiling heights are a monumental 14 feet, and the floors are custom smoke-gray oak laid in an intricate pattern.
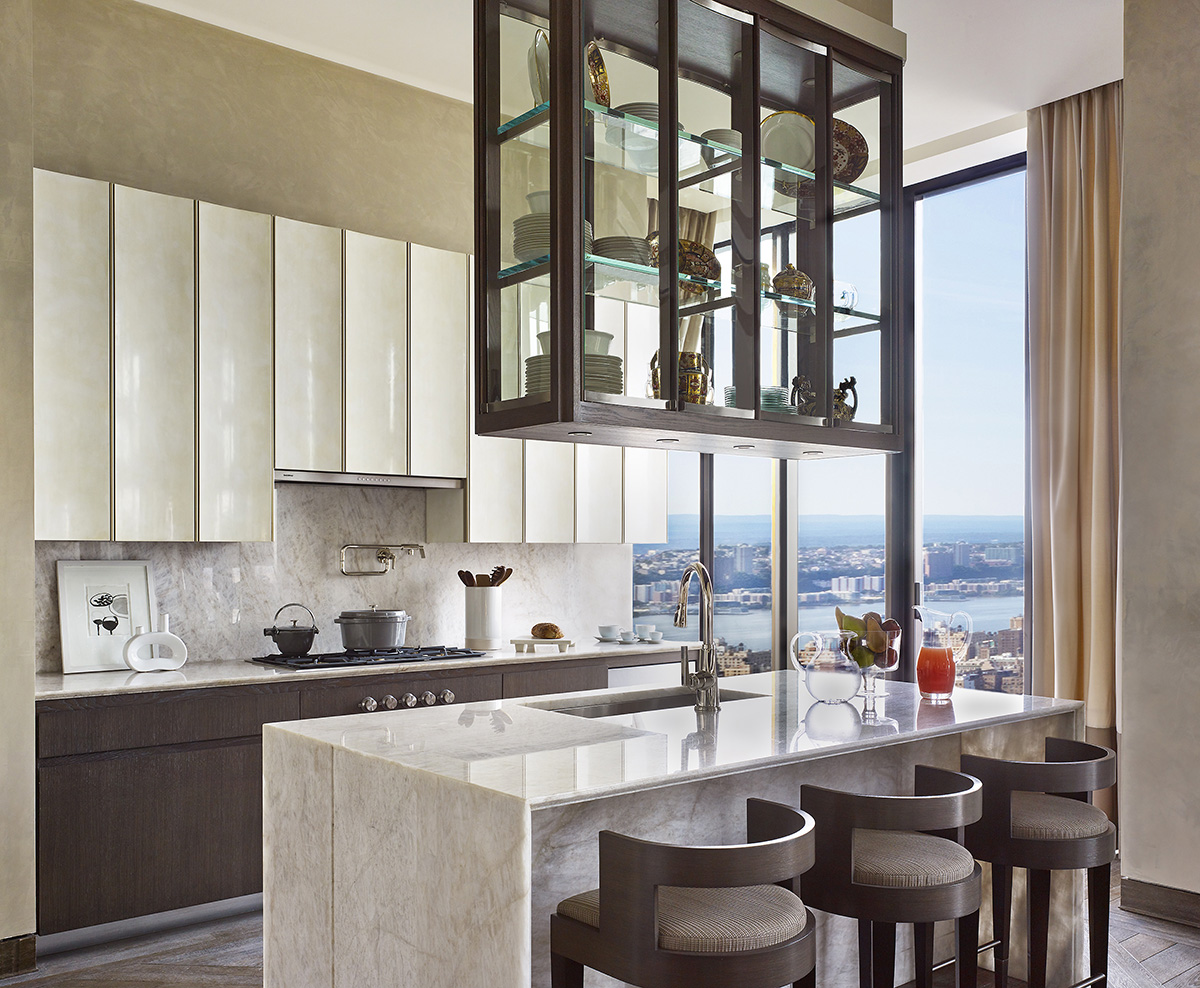
Image © Peter Murdock
The open kitchen features custom-designed cabinetry finished in hand-rubbed plaster and chateau gray oak. The countertops and backsplash are stepped crystallo white quartzite.
Appliances by Gaggenau include convection and steam ovens, a gas range with pot filler and vented hood, a fully integrated coffee machine, dishwasher and refrigerator, wine cooler and freezer.
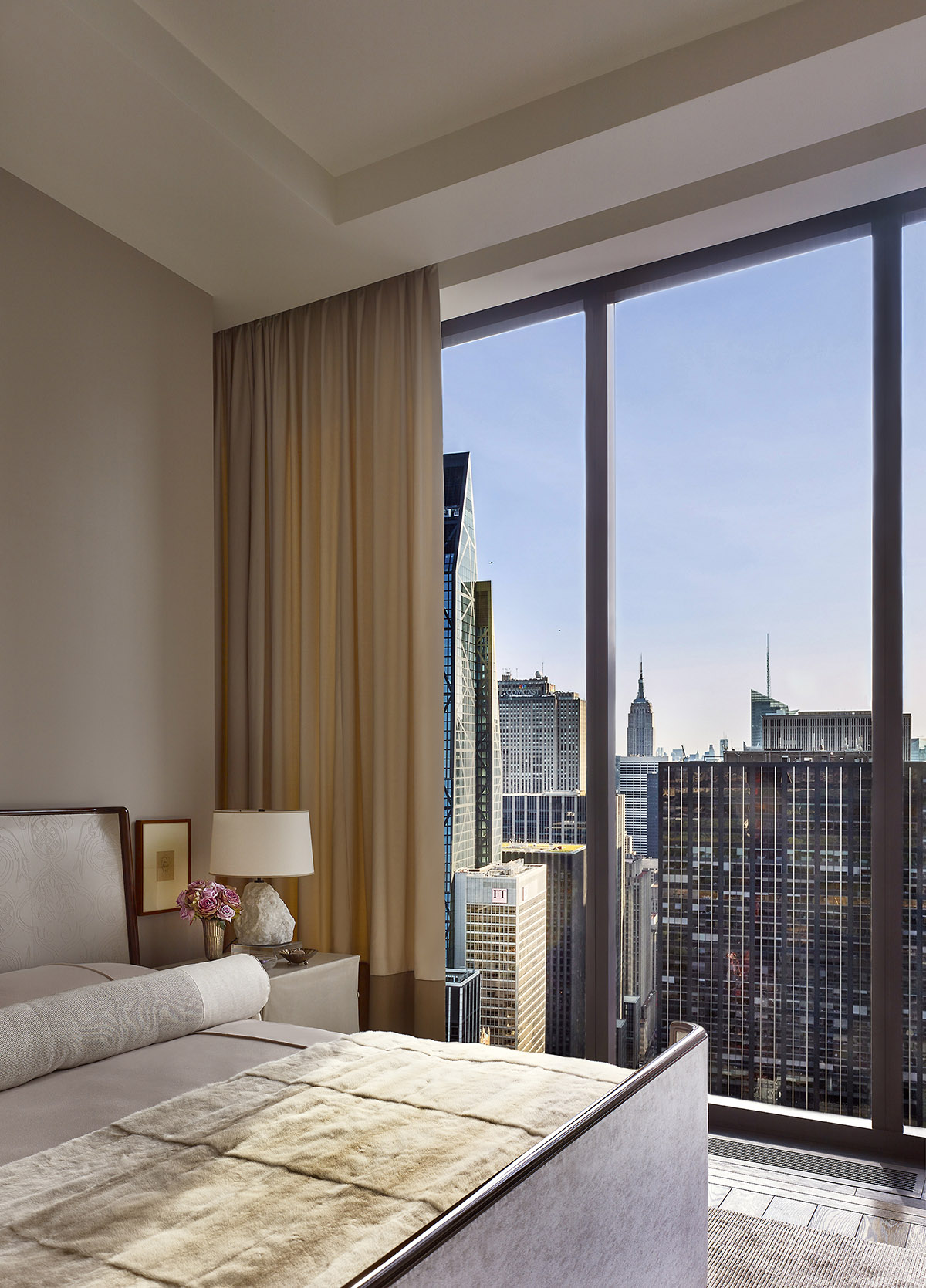
Image © Peter Murdock
The master and guest bedrooms are positioned to the south of the residence offering both privacy and panoramic views of the Manhattan skyline. The expansive corner master suite is luxuriously appointed with two generous walk-in closets, a dressing hall and a windowed master bath with walls and floors in veined white onyx.
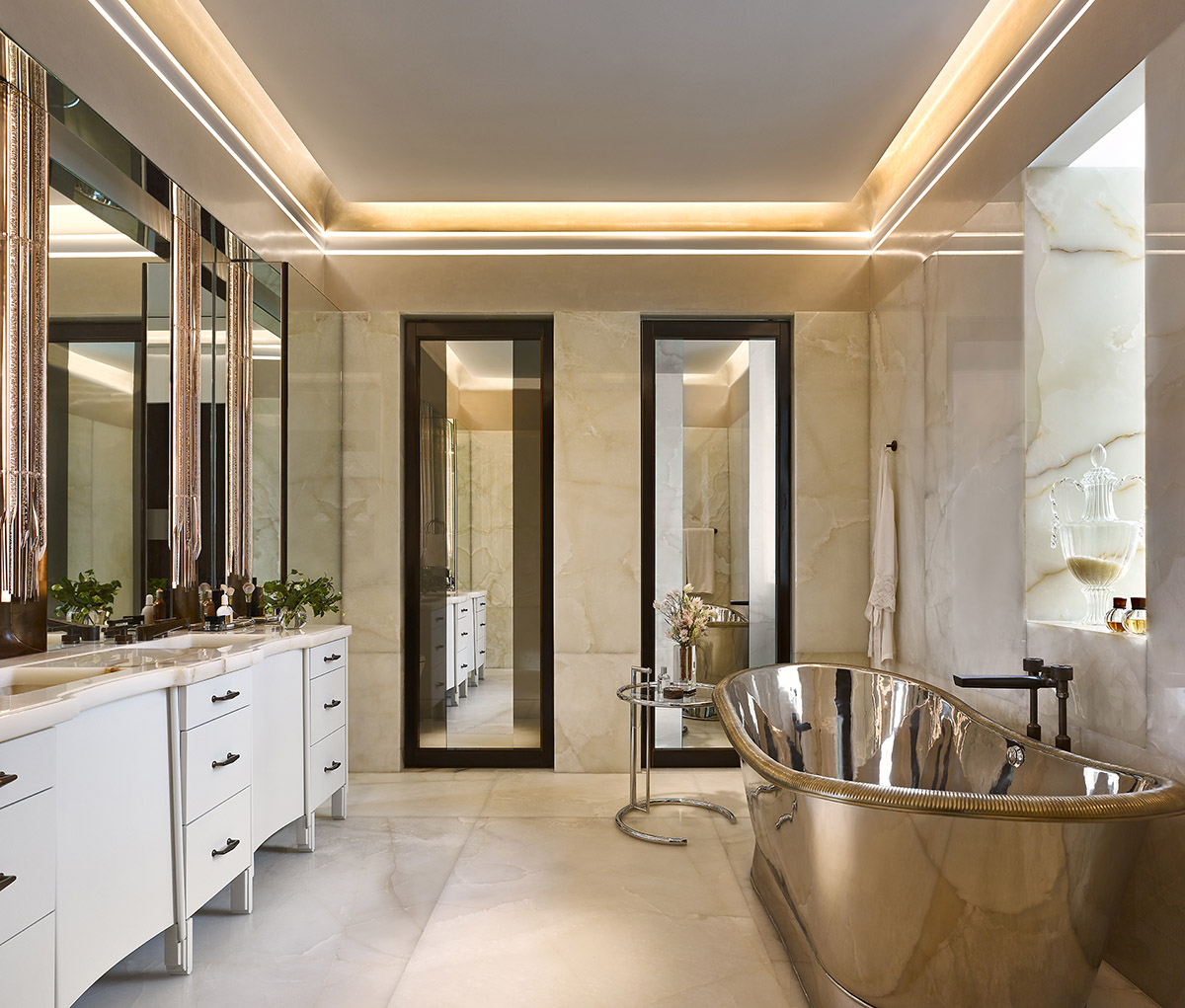
Image © Peter Murdock
Custom bathroom fixtures include a freestanding polished nickel bathtub designed by Studio Sofield and crafted by William Holland, exclusive Studio Sofield-designed bronze fittings hand-cast by P.E. Guerin, and glass-rod sconces. The separate glass-enclosed windowed shower features dual showerheads and body sprays in bronze. The two full guest bathrooms are finished in crystallo gold quartzite and silverian pearl marble. The powder room features a jewel onyx stone vanity, walls and wainscoting.

Image © Peter Murdock
Residents at 111 West 57th Street also have access to an array of amenities and services. This includes an 82 foot two-lane swimming pool with private cabanas, separate sauna, steam and treatment rooms, a double-height fitness center with mezzanine terrace, a private dining room and a chef’s catering kitchen, a residents’ lounge with expansive terrace, meeting rooms and a study, 24-hour attended entrances and a dedicated concierge service. A private porte-cochère on 58th Street provides residents a gracious and secure entry experience.
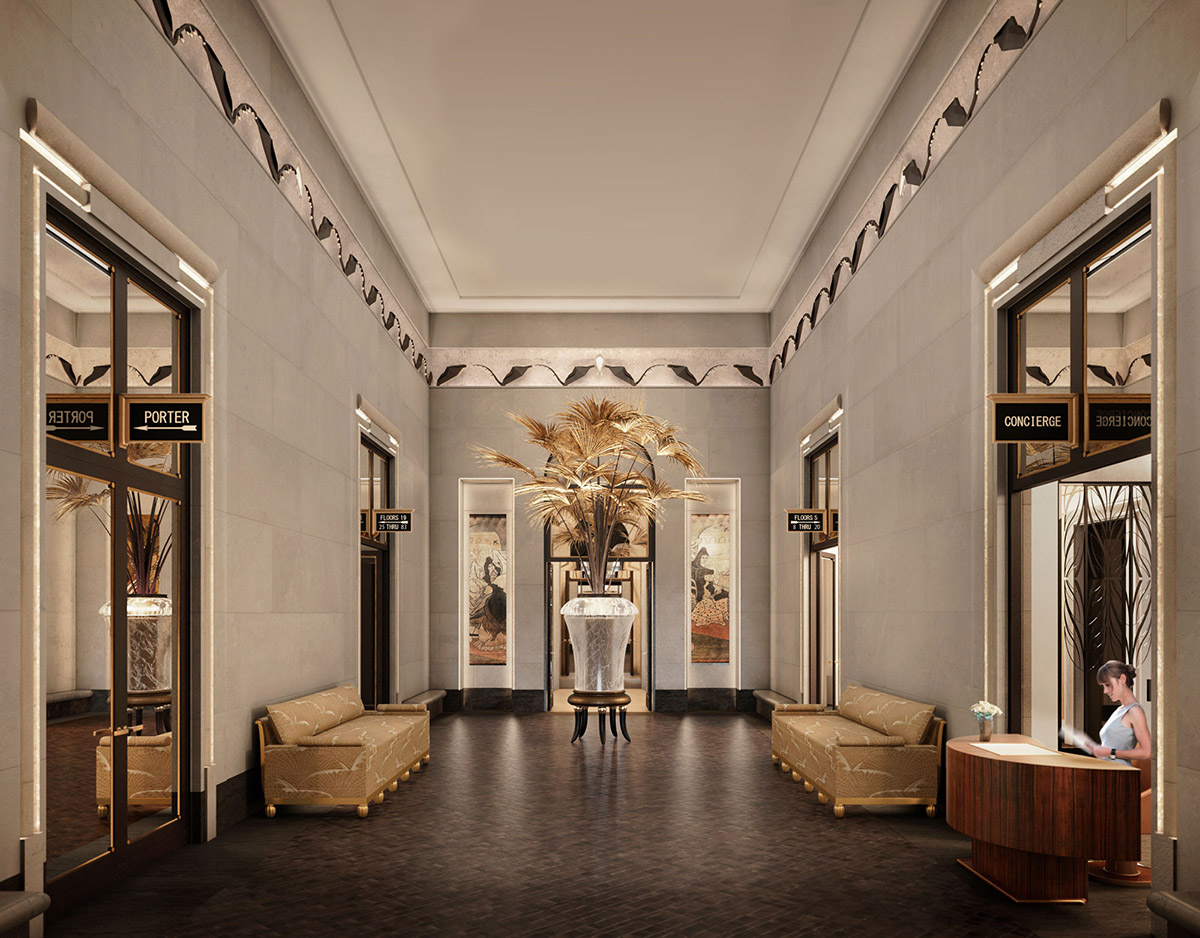
Image courtesy of SHoP Architects
The lobby features opulent accents in limestone, marble, blackened steel and velvet, and meticulously restored, original end-grain wood flooring from Steinway Hall.
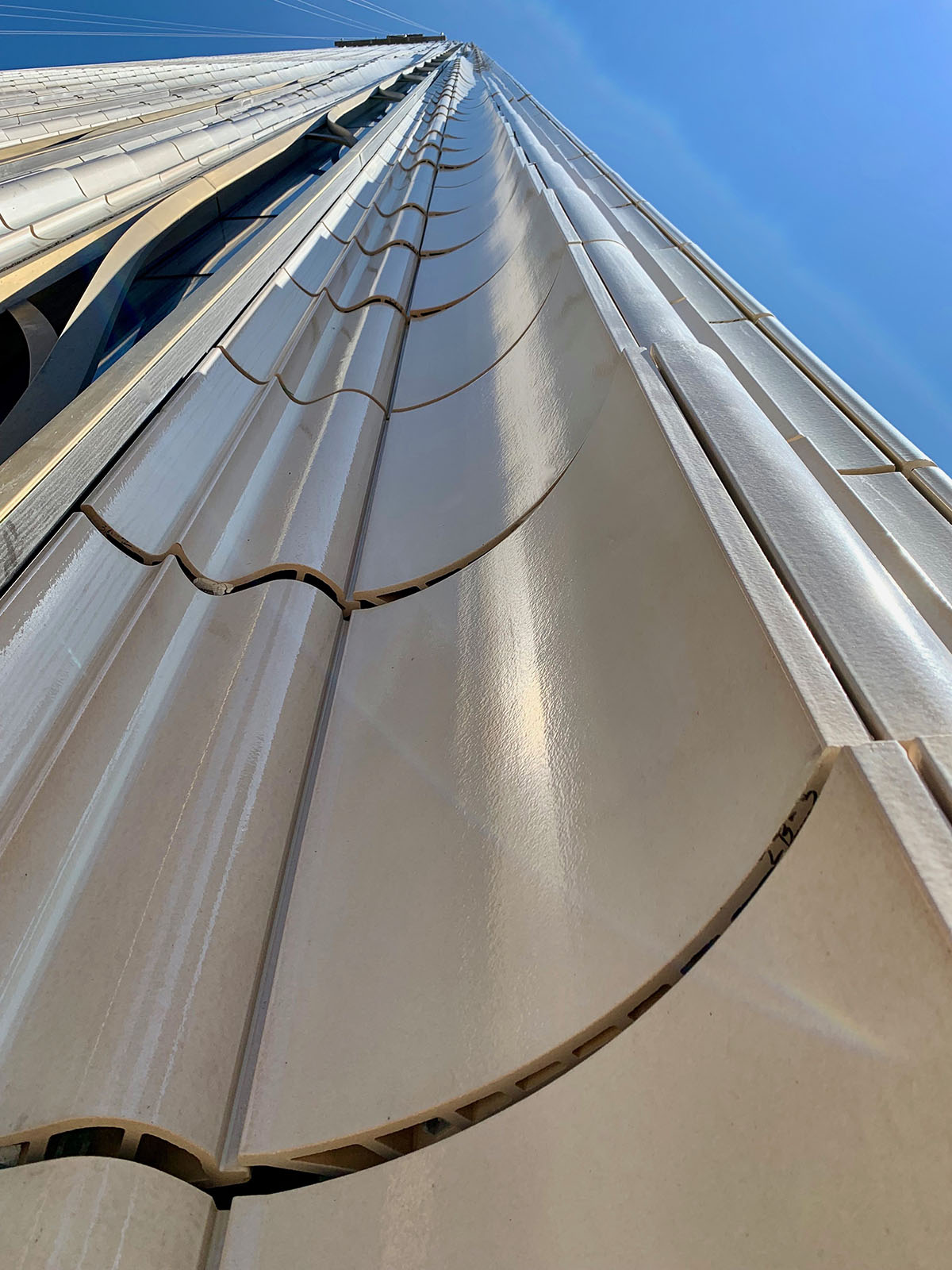
Image courtesy of SHoP Architects
Tower residences are available from $16 million to more than $57 million, with sizes ranging from 3,873 to 7,128 square feet, including expansive duplex penthouses, several with private outdoor space. Tower and landmark residence closings are anticipated to commence in Spring 2020.
Project facts
Developers: JDS Development Group, Property Markets Group, Spruce Capital Partners
Architect: SHoP Architects
Interior Architect: Studio Sofield
Restoration: Jan Hird Pokorny Associates
Construction: JDS Construction Group
Structural Engineer: WSP Cantor Seinuk
Mechanical, Electrical, Plumbing Engineer: Jaros, Baum & Bolles
Lighting: L’Observatoire International
Curtain Wall Consultant: Buro Happold
Civil Engineer: AKRF Engineering, P.C.
Acoustics: Longman Lindsey
Geotechnical Engineer: Mueser Ruttedge
Top image courtesy of SHoP Architects
> via SHoP Architects
