Submitted by WA Contents
Archikon Architects reimagines Hungarian apartments into a vibrant pink kindergarten
Hungary Architecture News - Jul 31, 2025 - 04:52 2077 views
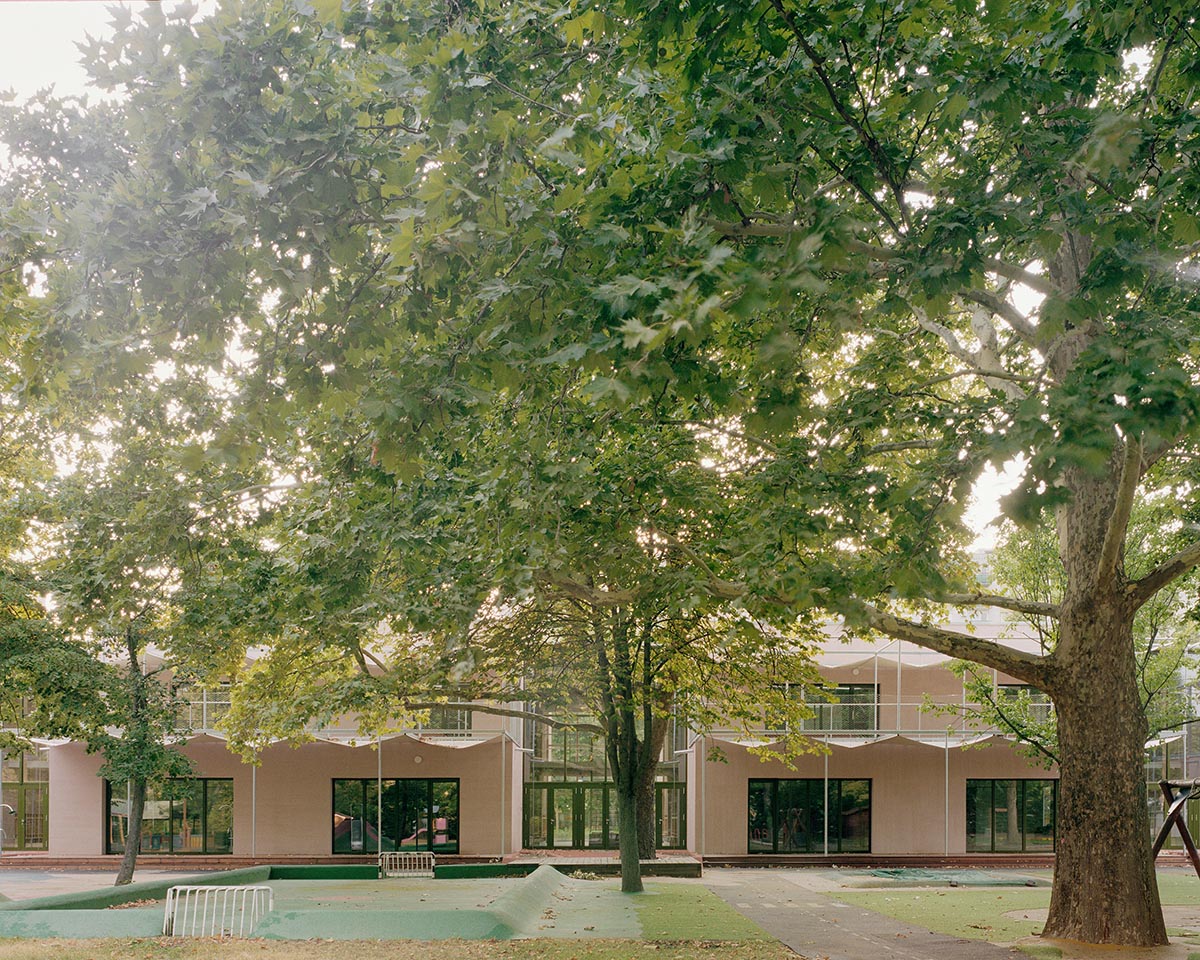
Archikon Architects, a Budapest-based architecture firm, has renovated and expanded a late 1970s 10-story prefabricated apartment building into a vibrant pink kindergarten in Budapest, Hungary.
A tree-lined green promenade with small-scale retail shops, a nursery, a kindergarten, and a school, including Gyöngyszem Kindergarten, is surrounded by 10-story prefabricated apartment complexes on Gyöngyösi Street, which were constructed in the late 1970s.
The existing structure was a single-story, flat-roofed, prefabricated paneled home with a central corridor.
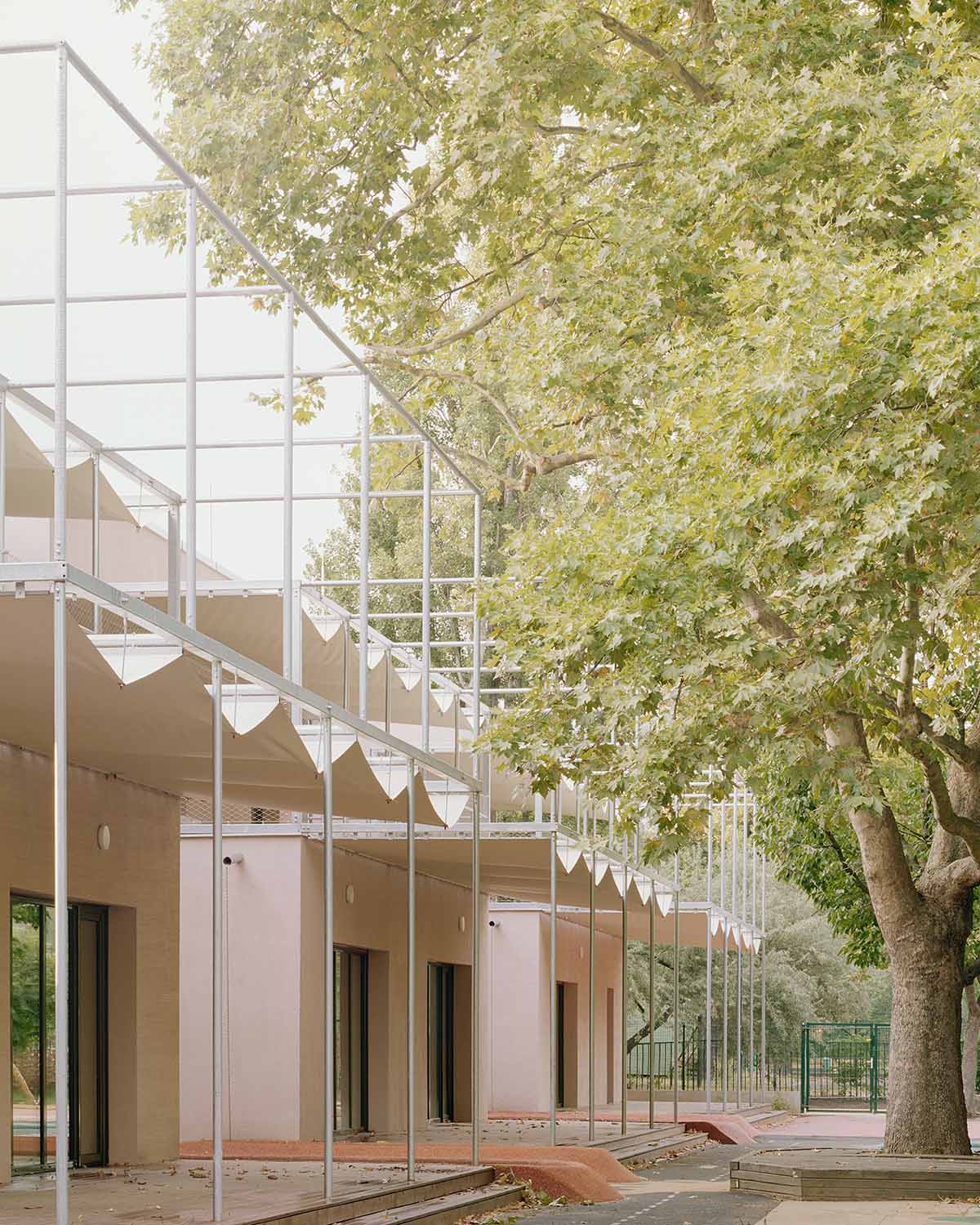
Image © Balázs Danyi
Due to functional issues, confined interiors, a lack of common areas and connected spaces, a poor circulation system, the need for energy modernization, and accessibility, the District XIII Municipality has chosen to renovate and expand the building, which was in a dilapidated state.

Image © Balázs Danyi
The goal was to establish a peaceful setting that considers sustainability and technological innovations, promoting a so-called "smart kindergarten"—an establishment that offers the newest resources for learning and growth.
Although a new floor was built, the previous building was kept intact. The two-story parts feature mezzanines and connecting areas for community events, facilitating connections between the two floors.

Image © Balázs Danyi
Together with the ten classrooms, the development and activity rooms are essential because they offer areas for creative and physical activities, cooking, and the development of social and personal skills as part of an education about healthy living.
Stairs from the galleries lead to the courtyard, where you'll find whimsical furniture modeled after building blocks and kid-friendly game forms.

Image © Balázs Danyi
A piece of fire-enamel art was added to the facade to highlight the entry, continuing the history of architecture and fine arts being intertwined. The defining of natural light accents was crucial to the design process in order to further improve the arrival area.
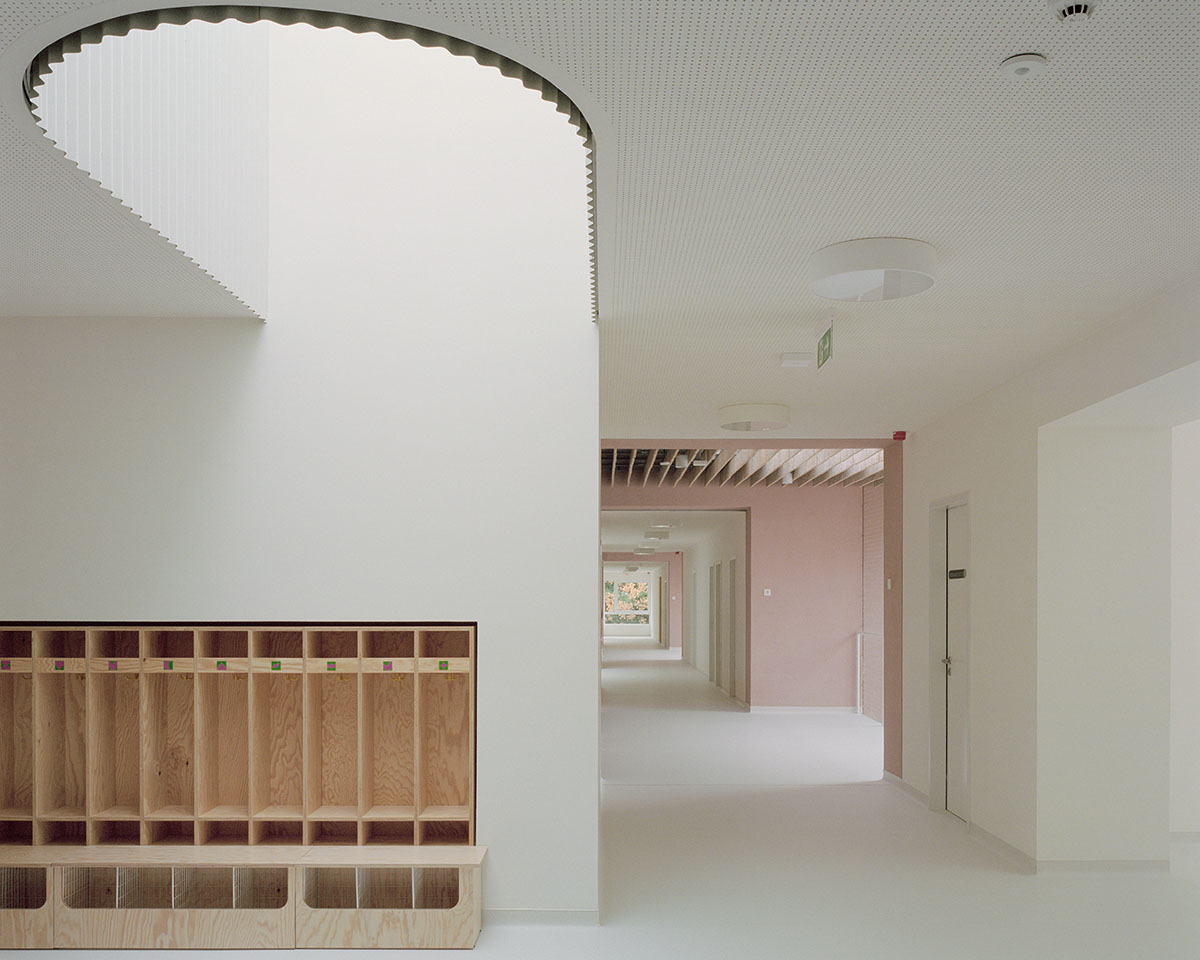
Image © Balázs Danyi
The goal of the Gyöngyszem Kindergarten renovation was to demonstrate how a prefabricated nursery could be converted into a sustainable, play-friendly, energy-efficient, and livable space that would enable a one-of-a-kind smart building and intelligent educational program.

Image © Balázs Danyi

Image © Balázs Koch
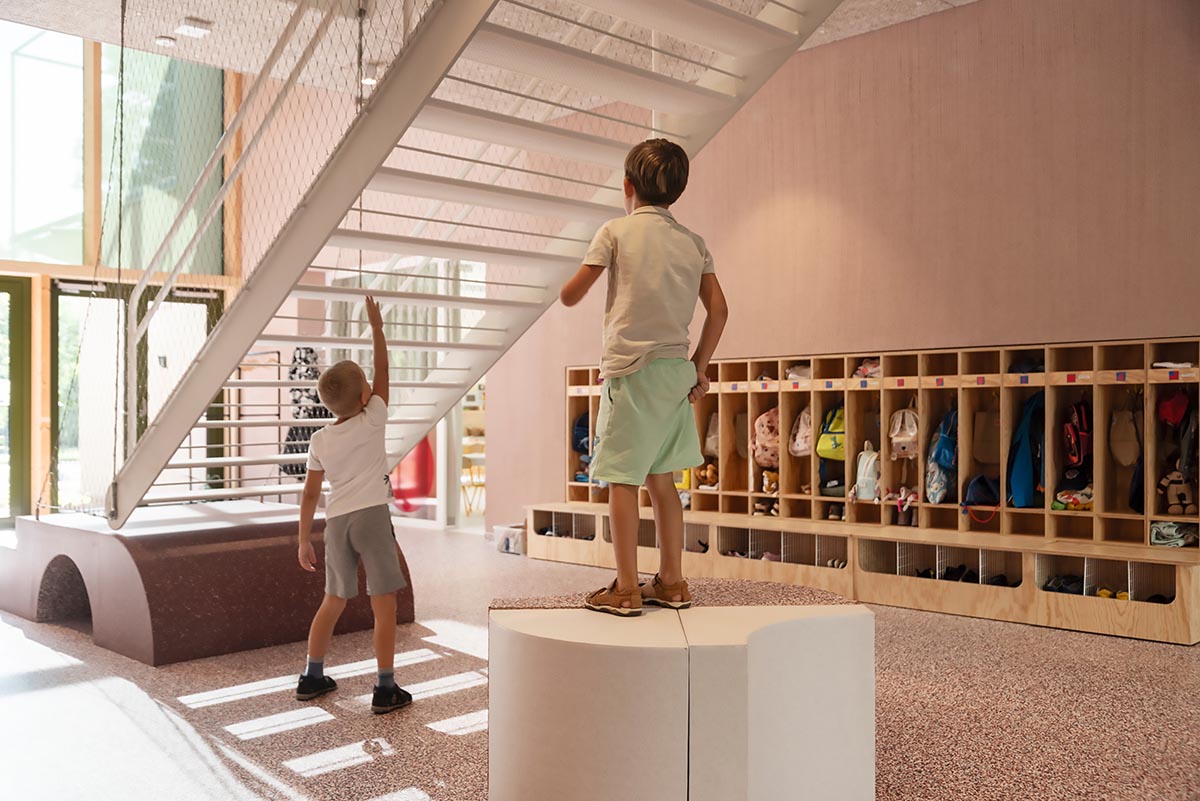
Image © Balázs Koch
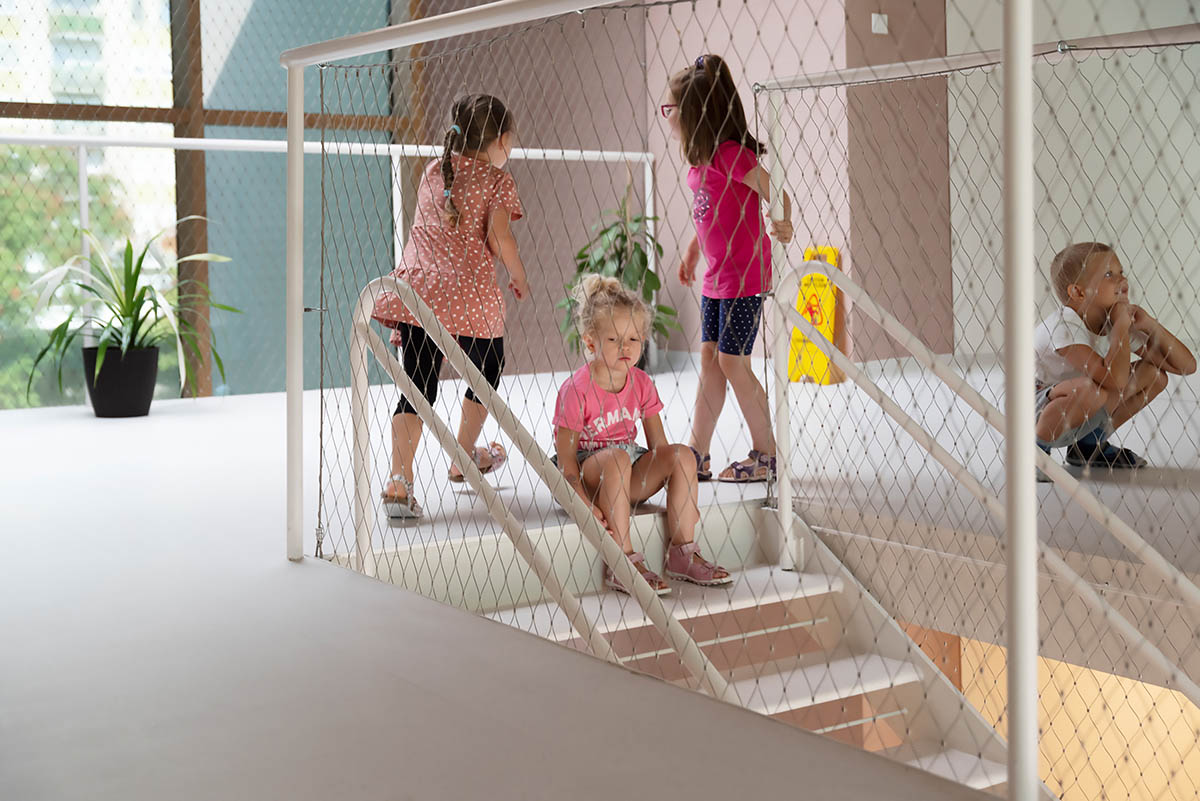
Image © Balázs Koch

Image © Balázs Koch
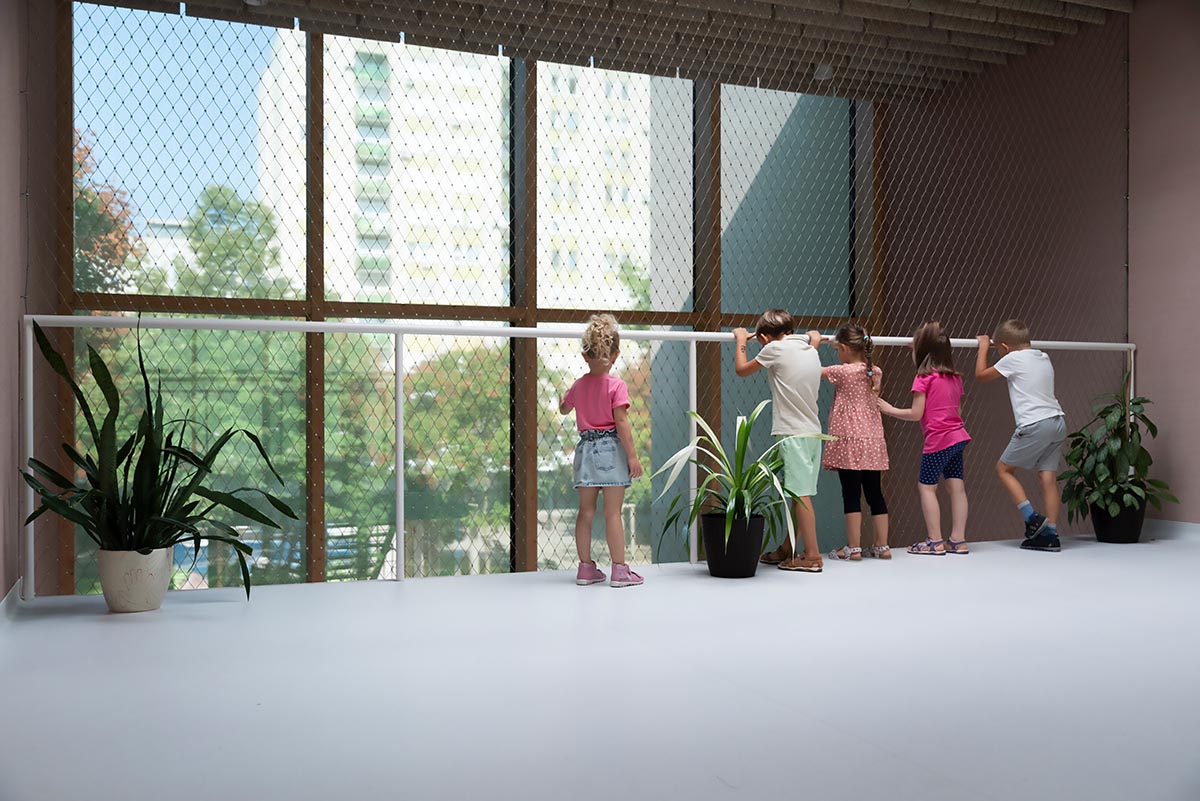
Image © Balázs Koch

Site plan

Concept diagram

Concept diagram
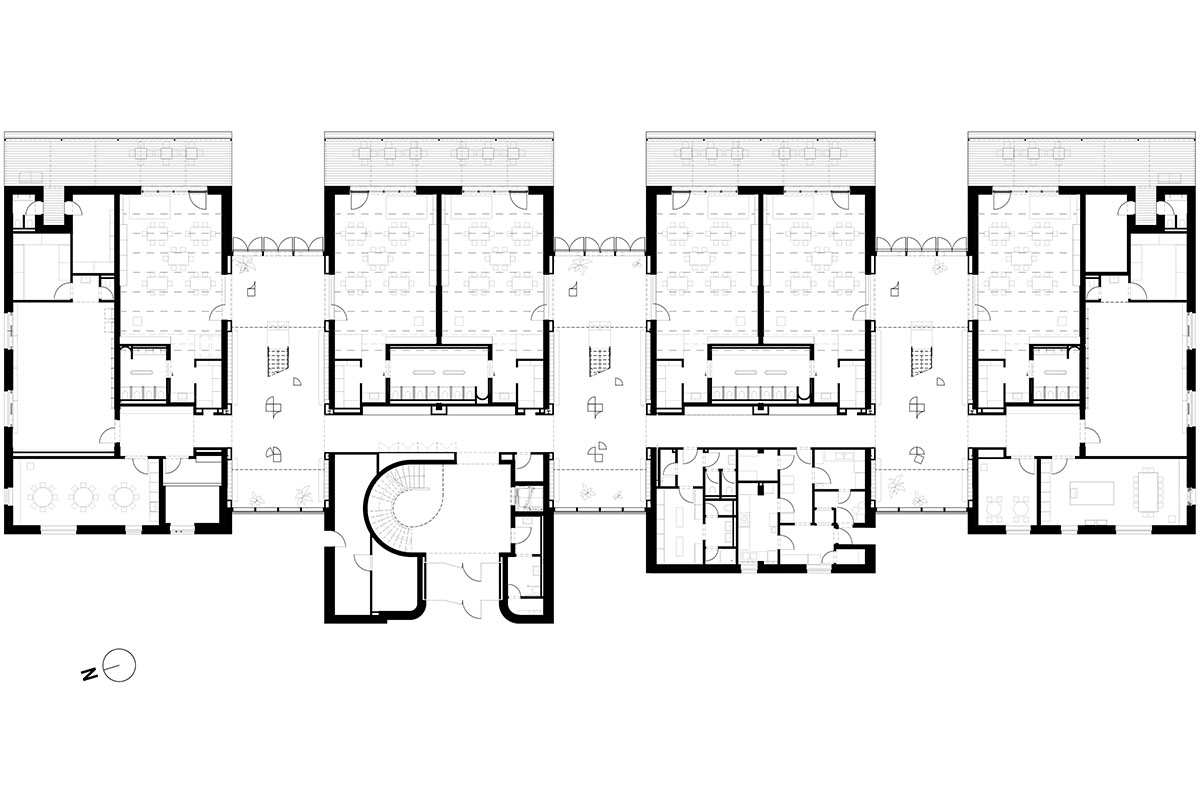
Ground floor plan
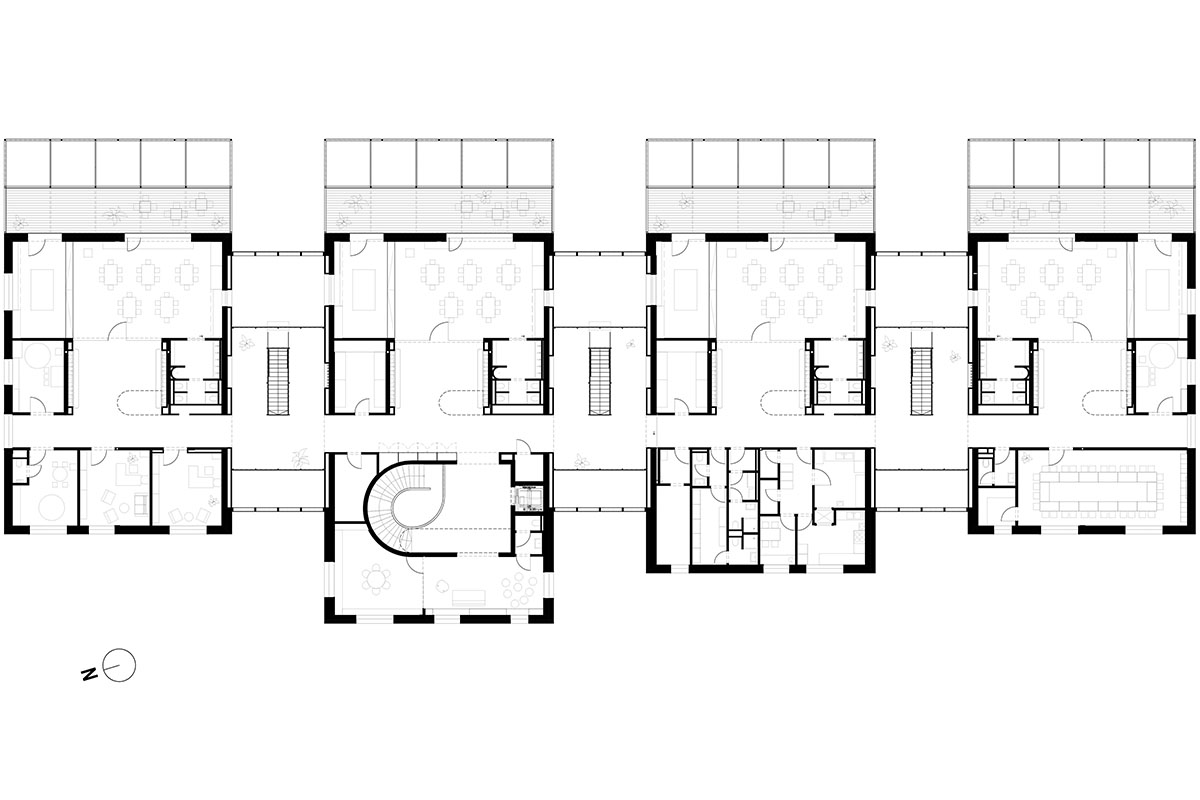
First floor plan

Play spaces
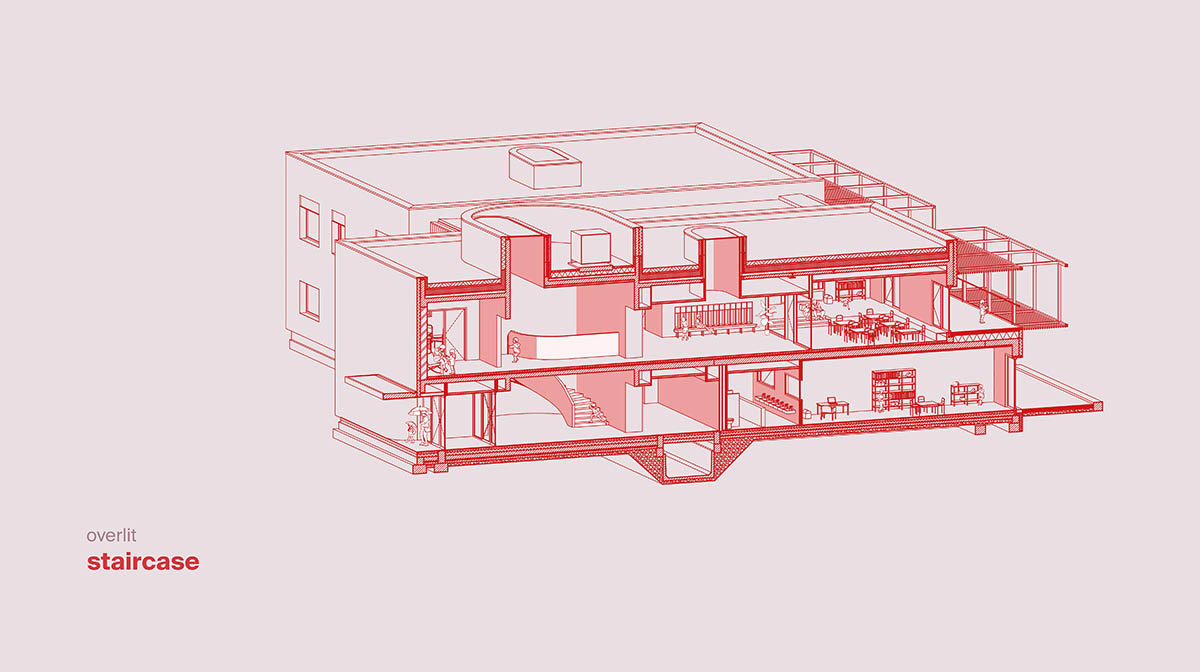
Staircase
Archikon Architects previously completed Pannka Part, a transformation of the ground floor of the Palatinus House, built in 1911 and known one of the most luxurious and modern buildings of its time, into a community center in Budapest, Hungary.
Established in 1989, Archikon Architects in Budapest gained recognition as one of the country's top architectural firms for creative building reconfigurations that honor old structures while producing something fresh.
Project facts
Project name: Gyöngyszem Kindergarten
Location: Budapest, Gyöngyösi Promenade 5, Hungary
Architects: Archikon Architects
Lead architects: Csaba Nagy, Károly Pólus
Architects: Flóra Bordás, Noémi Petró, Jakab Urbán, Bianka Varga, Bence Várhidi, Nikoletta Zsidai, Miklós Batta
Year of design: 2020-2022
Year of completion: 2024
Gross built area: 2860 m2
Mechanical engineer: PHQ Kft.
Supporting structure: ÉKI Terv Mérnökiroda Kft.
Electrical engineer: AP-Lightworks Kft.
Fire protection: Decsi György, Fireeng Kft.
SMART building automation, RFID: Miskolczy Energiaterv Kft.
Client: Budapest Capital 13th District Mayor’s Office
Contractor: BUILD IT Mérnökiroda Zrt.
The top image in the article © Balázs Danyi.
All drawings © Archikon Architects.
> via Archikon Architects
