Submitted by WA Contents
Rem'a Arquitectos built this rotating house according to site parameters in Portugal
Portugal Architecture News - Aug 07, 2019 - 05:45 13972 views
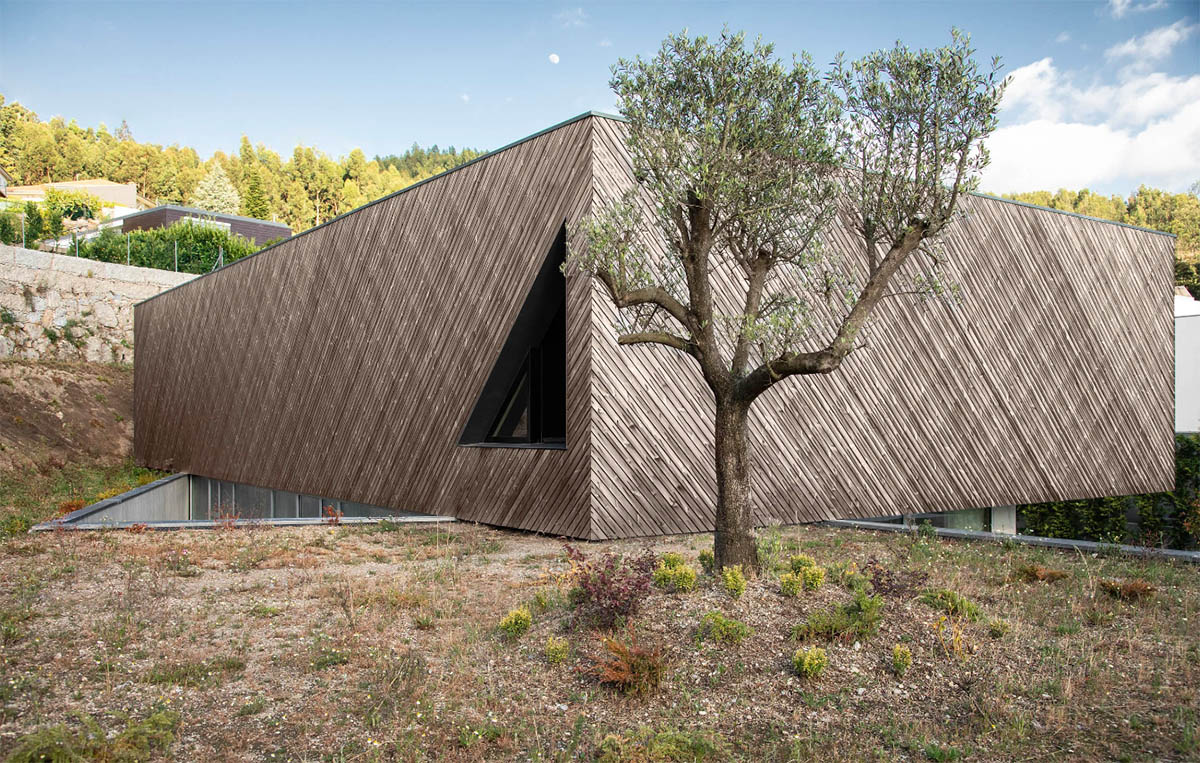
Rem'a Arquitectos has completed a private house in the city of Guimarães, Portugal, shaped by the site parameters and the context gives a new formation of the house on the idyllic landscape. The house, composed of two volumes and one is buried underground, features a surprising spaces that merge softness and functionality at the same time.
Named Casa A, the house is located in a typical subdivision of a peripheral area, in the city of Guimarães, characterized by a dense built environment that circumscribes the plot where the architects operate. The two-storey house unfolds with the immediate concerns of the context in which it operates - privacy and altimetric duality of the lot.
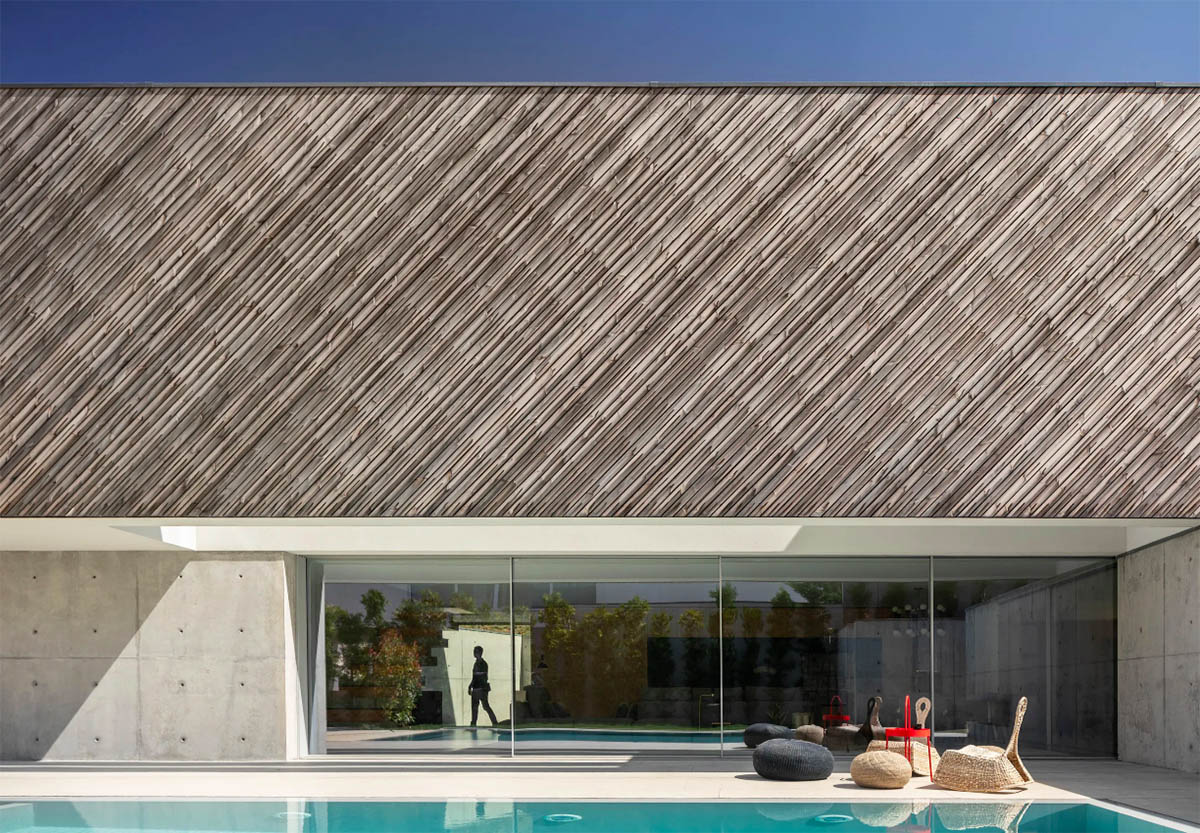
Divided into two floors, the proposal gravitates around two distinct use relationships, based on the use of voids / patios - whether exogenous or endogenous - corresponding to the type of program they delimit (social or private).

For the social areas of the housing are defined exogenous voids / patios that allow transversality in the interior / exterior relations of the house, as well as expand the living area when the window frame is fully open.

Private areas are punctuated by endogenous voids, resulting from the definition of a pure, blind volume based on the enclosing earth wall - where, exceptionally, one of the boundary walls is geometrically perforated thus giving rise to a point. High-level entry allows visitors to control light and visual relationships with your surroundings.
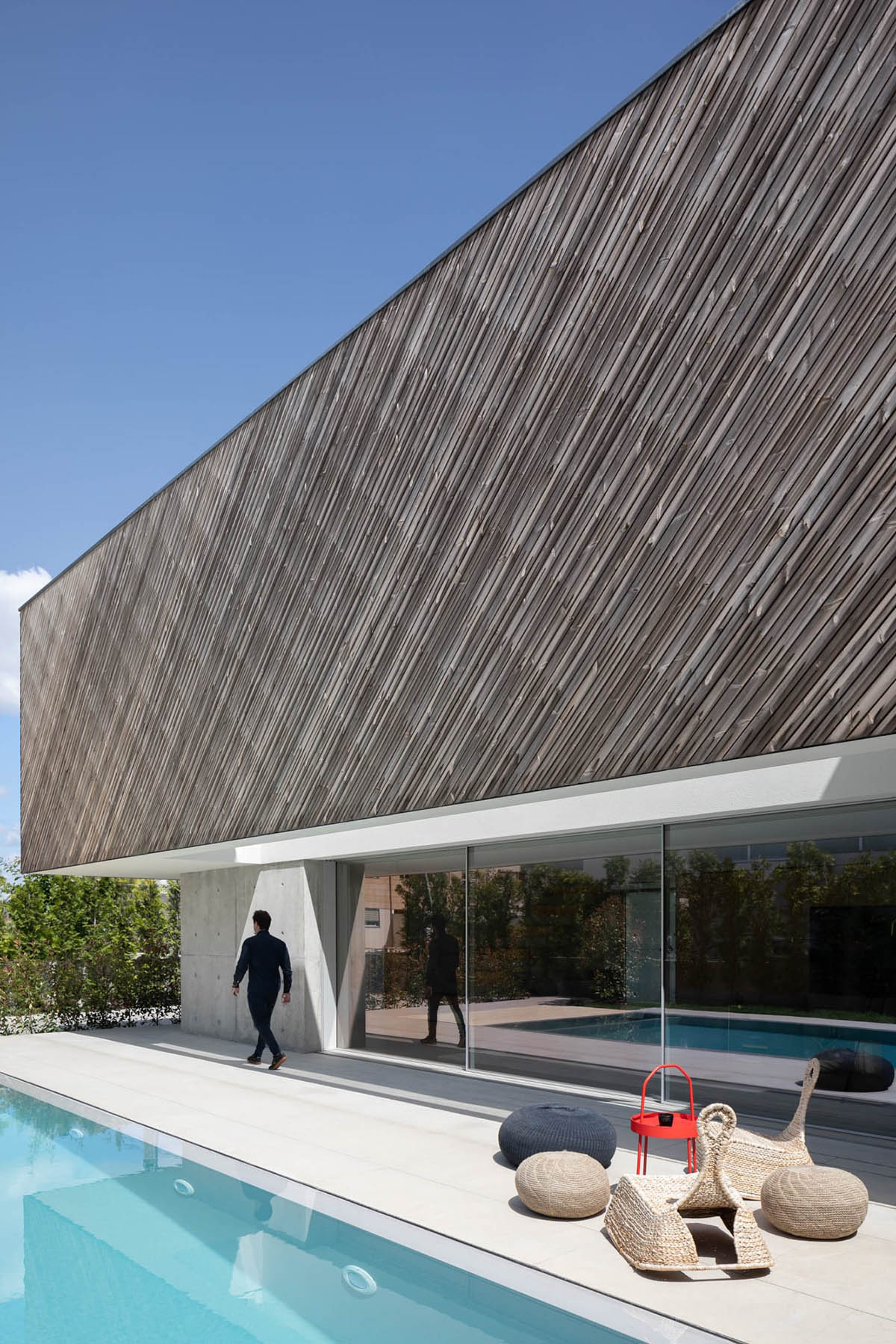
The retaining wall, which begins with the definition of the sunken garage, mutilates the terrain and ends with the definition of the tangent limit of the pool, represents the rotation of the negative volume that sits on top of it. This monolith is covered in wood, with the diagonal rulers, in a simple allusion to a nest that surrounds the private area of the house.
For the façade, the architects used concrete and wood merging into a gray scale, constantly changing color. The house presents a different atmosphere at night when it is mixed with light.
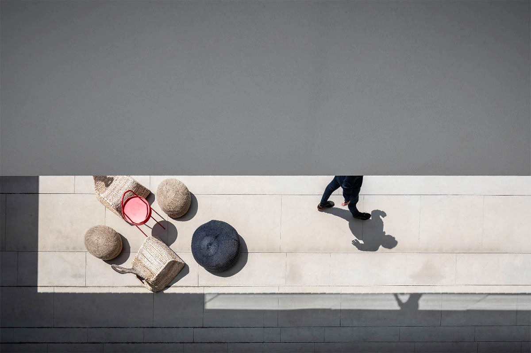
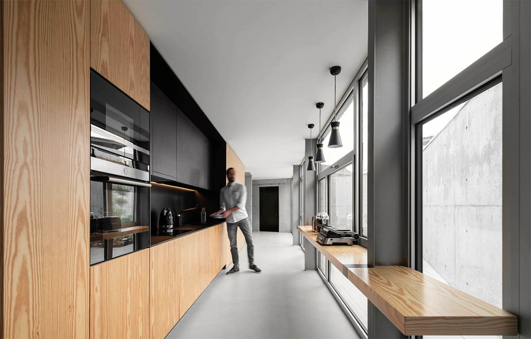
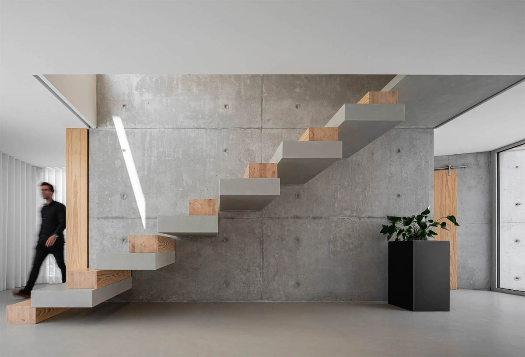
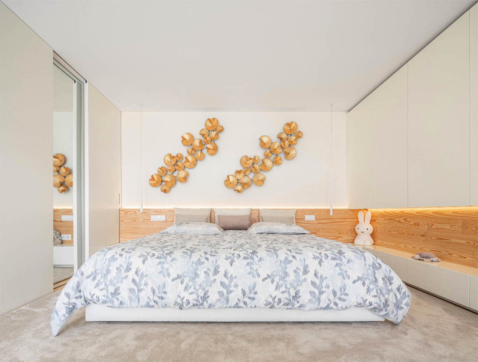
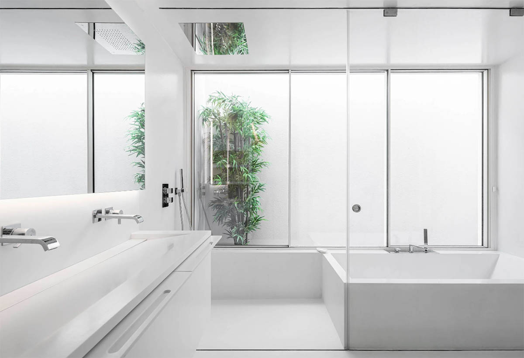
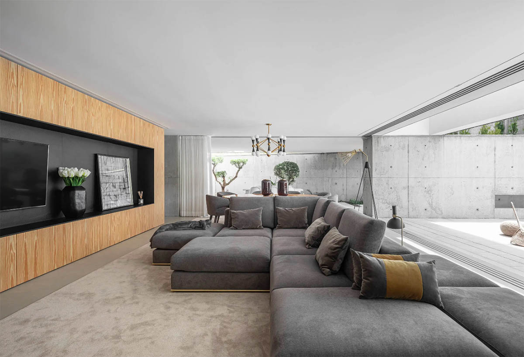
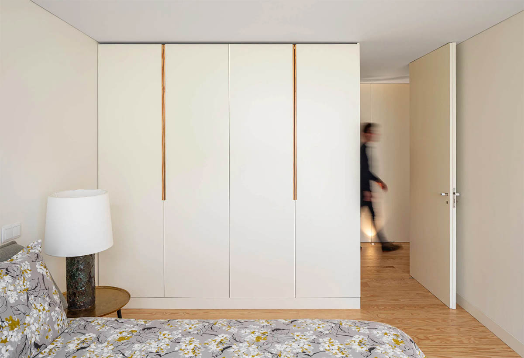
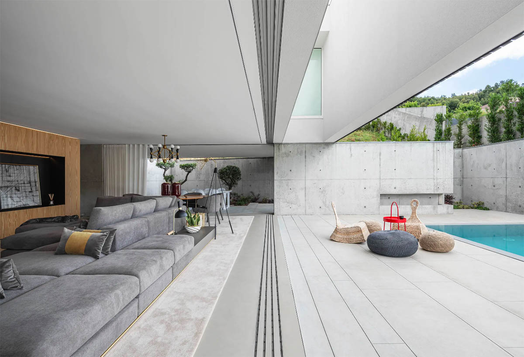

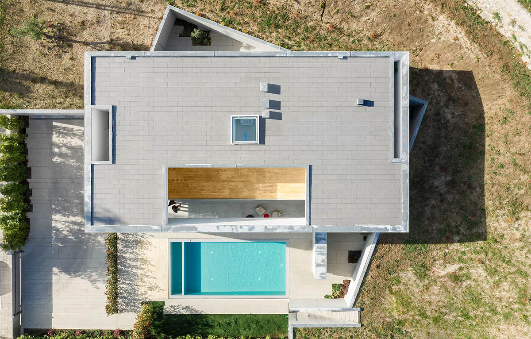
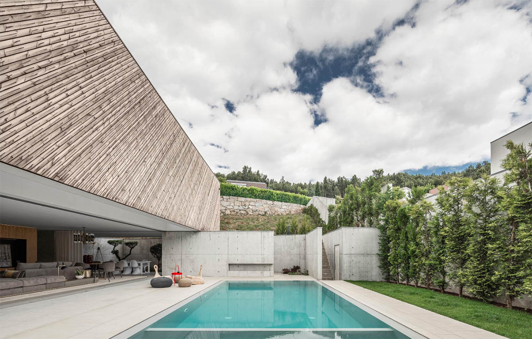
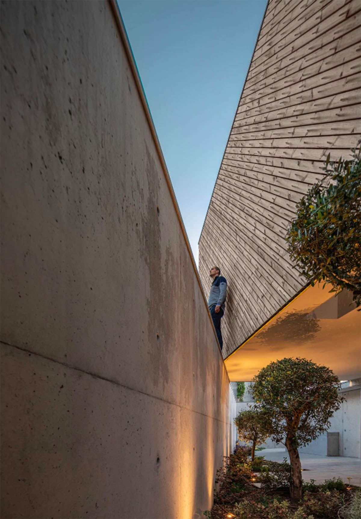

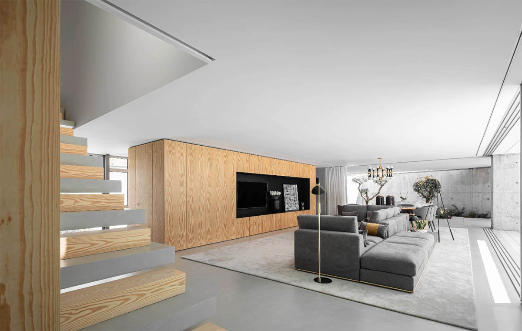
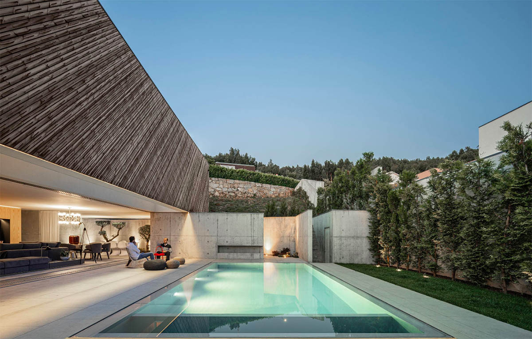
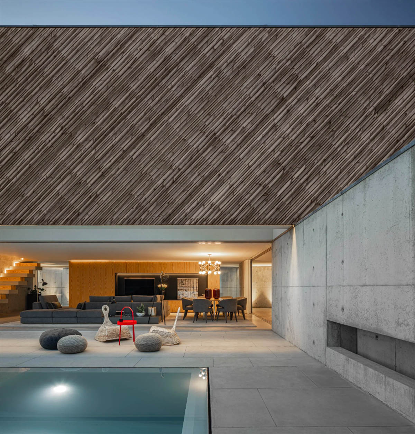
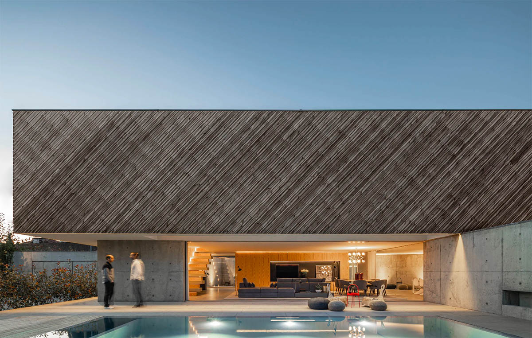
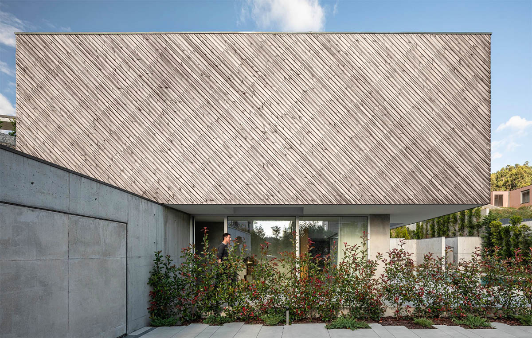
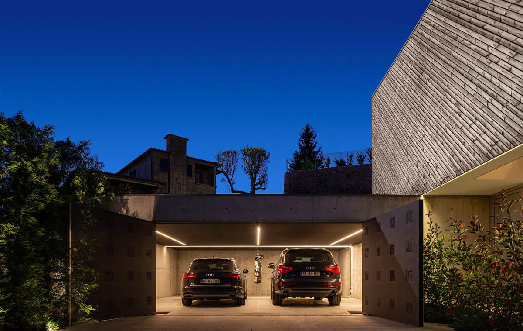
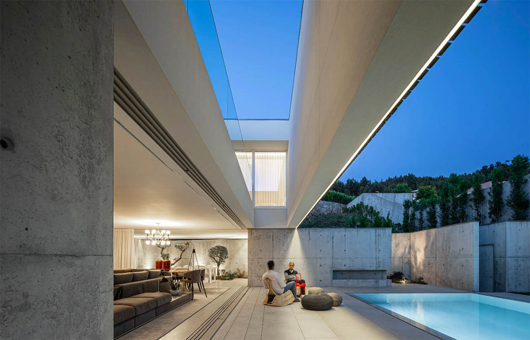

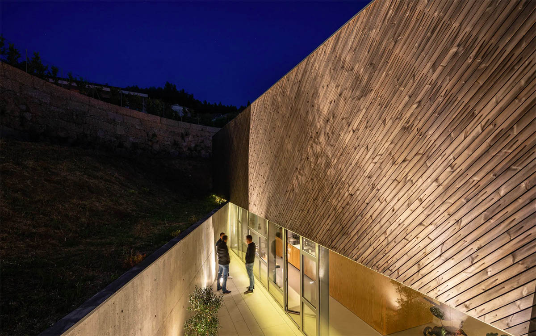
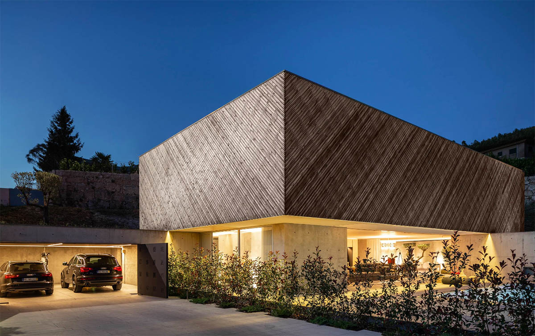
Project facts
Location: Guimarães, Portugal
Project: 2015-2016
Work: 2016-2019
Authors: Romeu Ribeiro, José Pedro Marques
Collaboration: André Novais
Construction: CBS
Stability project: Fortunato Novais
All images © Ivo Tavares Studio
> via Rem'a Arquitectos
