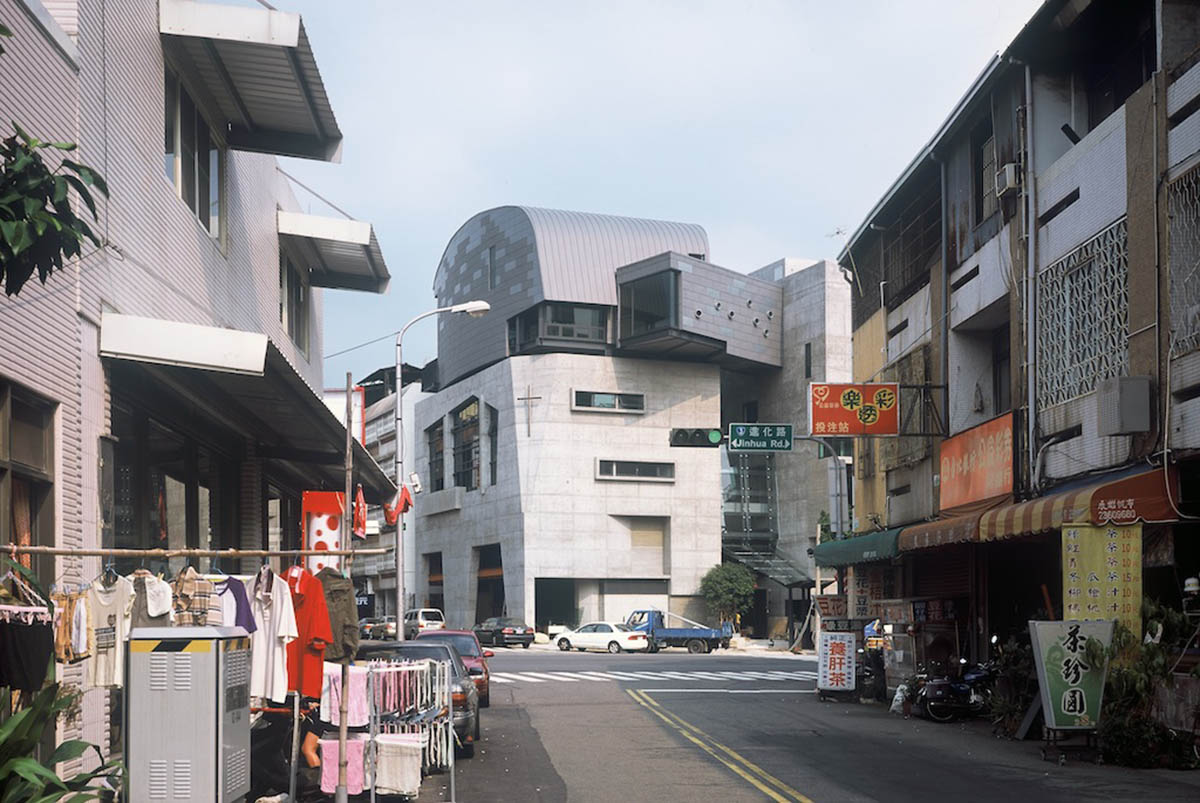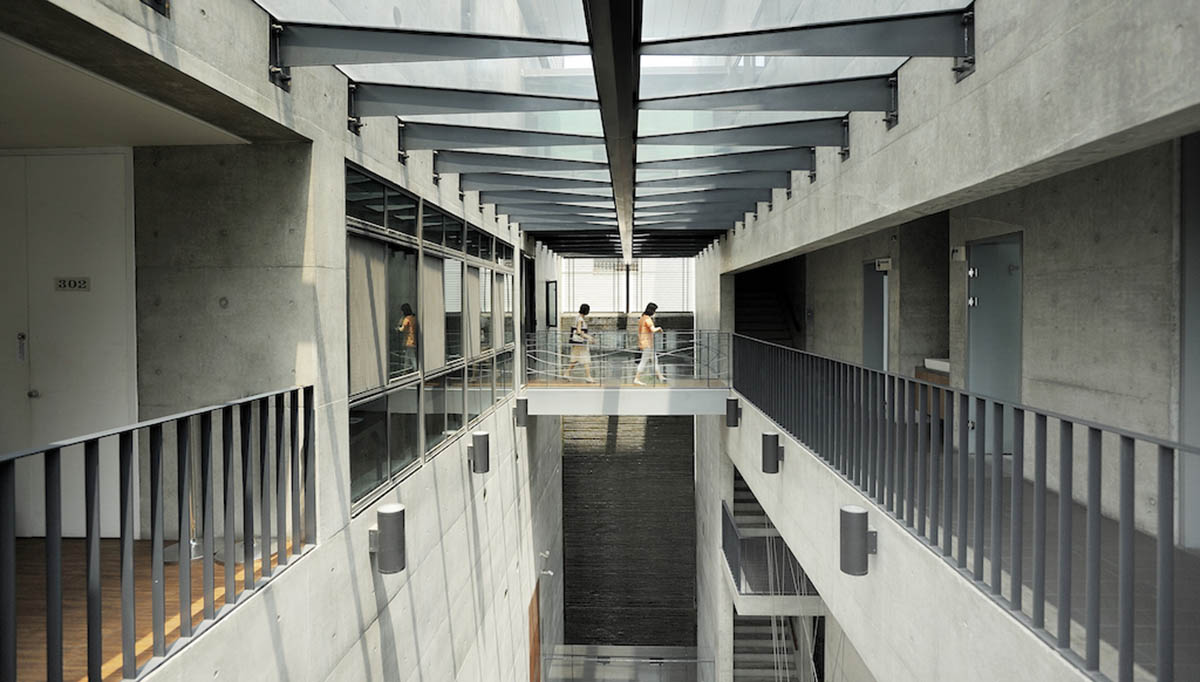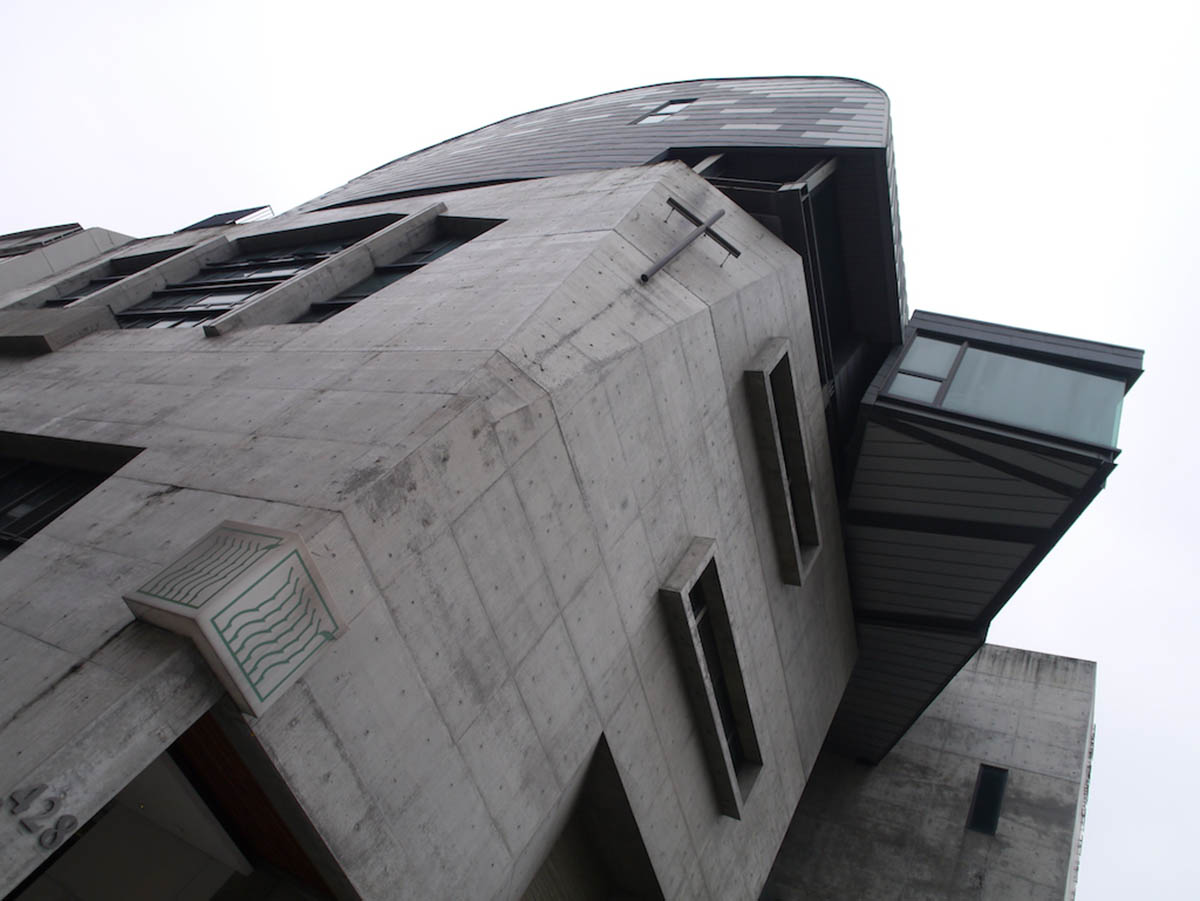Submitted by Chaolee Kuo
A Noah Ark on the Roof - The Light of Christ Salvation Church by AMBi Studio
Taiwan Architecture News - Aug 07, 2019 - 05:55 13459 views

The Light of Christ Salvation Church, designed by Taiwanese architecture firm Ambi Studio, intents to create a new iconic symbol in Taichung and plays a role of communicator in local community in order to build up collective memories which disappears in the urban transformations.
This community church is trying to produce its own socio-cultural strength, and sharing the surrounding neighborhood. The architect Wei-Li Liao expects the monumentality of architectural meaning, he believes the sense of weight can accumulate socio-culture and history together and it is sublimated into proper "heaviness".

Site view. Image © Ambi Studio
The church is constructed by beliefs and livings from its own community, their collective memories gradually accumulated and became a local story. Liao expects the weight of memory has gradually thickened to be monumentality on the building top.
On the contrary, the architect wants the wall of ground level intends to be eliminated, to be a "wall-less church". It's space opens to public. All spaces on ground floor and basement are for community social interaction use. The church also applies the idea of "convenient store" into design. It is a place not only for religious activities but also for daily events. It becomes a center for local people having a pleasant time-place for social and religious gathering.

First floor entrance. Image © Ambi Studio

Main floor view to the entrance hall. Image © Ambi Studio
To define the church as a 'place' of having communication between God and human.
Therefore, the designers apply the notion of "Noah Ark" as a symbol of church which comes from bible to represent a volume of major chapel locating on the top of building. It constructs with steel structure to create a long span space for praying and worship, and the bottom part of church is made of concrete structure as solid platform for it.

Interior of the chapel. Image © Ambi Studio

View towards the roof chapel. Image © Chaolee Kuo
Project facts
Project name: The Light of Christ's Salvation Church
Location: Jin-Hua Road, Taichung City, Taiwan
Designed year: 2005
Completed year: 2009
Client: The Light of Christ's Salvation Church
Programme size: 229.12m2
Architect: Wei-Li Liao
Design team: Jun-Yian Chen, Juei-Di Chen, Ding-Hsiang Kao, Chia-Chung Chuang, Chin-Cheng Chao, Meng-Hong Hsieh, Hsian-Yuan Tsai, Jen-De Lin
Main contractor: Fuguarch Co.
Building systems: Concrete Structure
Structural engineer: Dayan Engineering Consultant CO., Ltd.
All images courtesy of Ambi Studio except other noted.
> via Ambi Studio
