Submitted by Chaolee Kuo
Space of Implicit Ambiguity: Quarter House- A Small Urban Dwelling Renovated by CJ Studio
Taiwan Architecture News - Aug 07, 2019 - 11:07 13460 views

Extended from the urban landscape, lifestyle has been permeating into house components and gradually transforming its characteristics. Social events were more often held in public spaces in the past, but nowadays are more likely shifted to private venues to host social activities like parties in guesthouses. Because of social interactions, the client regularly hosts wine tasting events in this guesthouse. Besides, the house, designed by Taipei-based architecture firm CJ Studio, acts as a temporary office, or a second home for retreat moments.
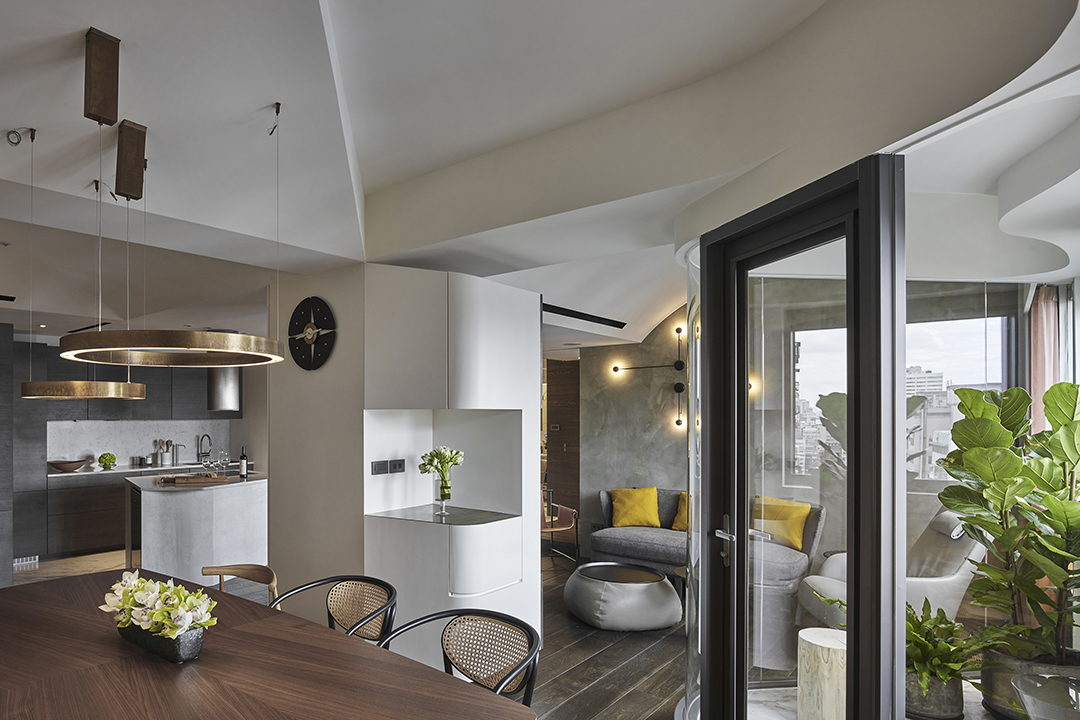
Dining area. Image © Kuo-Min Lee
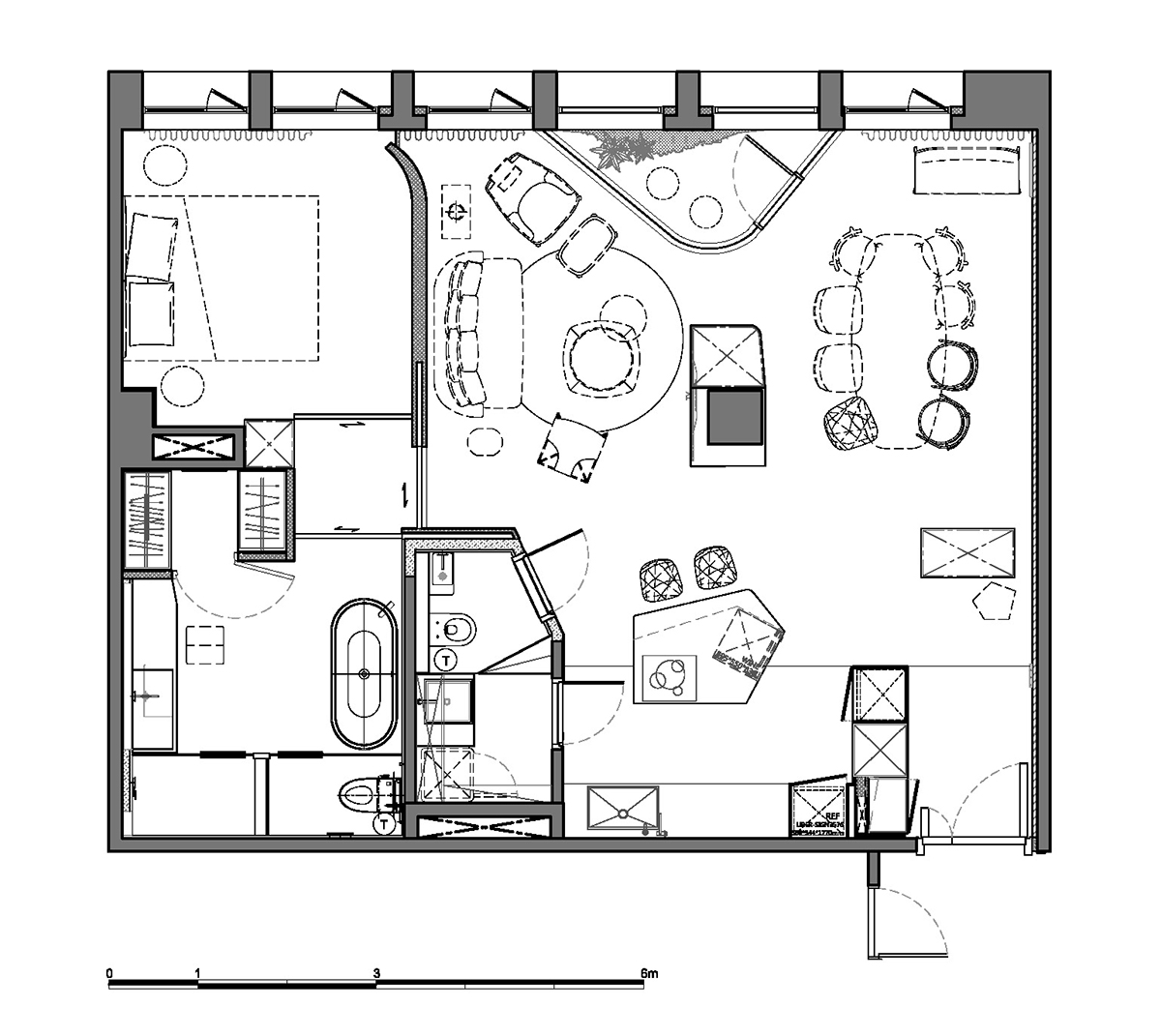
Floor plan. Image © CJ Studio
Mainly for feast events and less for residence, the house was reorganized as a one-bedroom apartment. Except for the bedroom, all the rest was unfolded in one open space including the foyer, living room, dining room and kitchen. TV cabinet was centered in the house splitting it into 4 quarters. Distinct and indiscrete, four quarters were provoked to animate through the stirring of the objects in the house like balcony, closet, kitchen cabinet and bar. Space of implicit ambiguity was also expressed by the elements. To increase spatial fluidity, contrast to the original structural grid, curved surface ceiling was applied.
The architect Shi-Chieh Lu further explained: "Meanwhile, each quarter ceiling was designed differently that varied its curvature in different axis and eventually assembled into one piece. In addition, air ducts and other facilities were concealed inside the ceiling to purify the space."
Users also find ceiling design dialogued with the exist grid system, angled shapes were adopted for objects like bar, shoe stool and furniture.
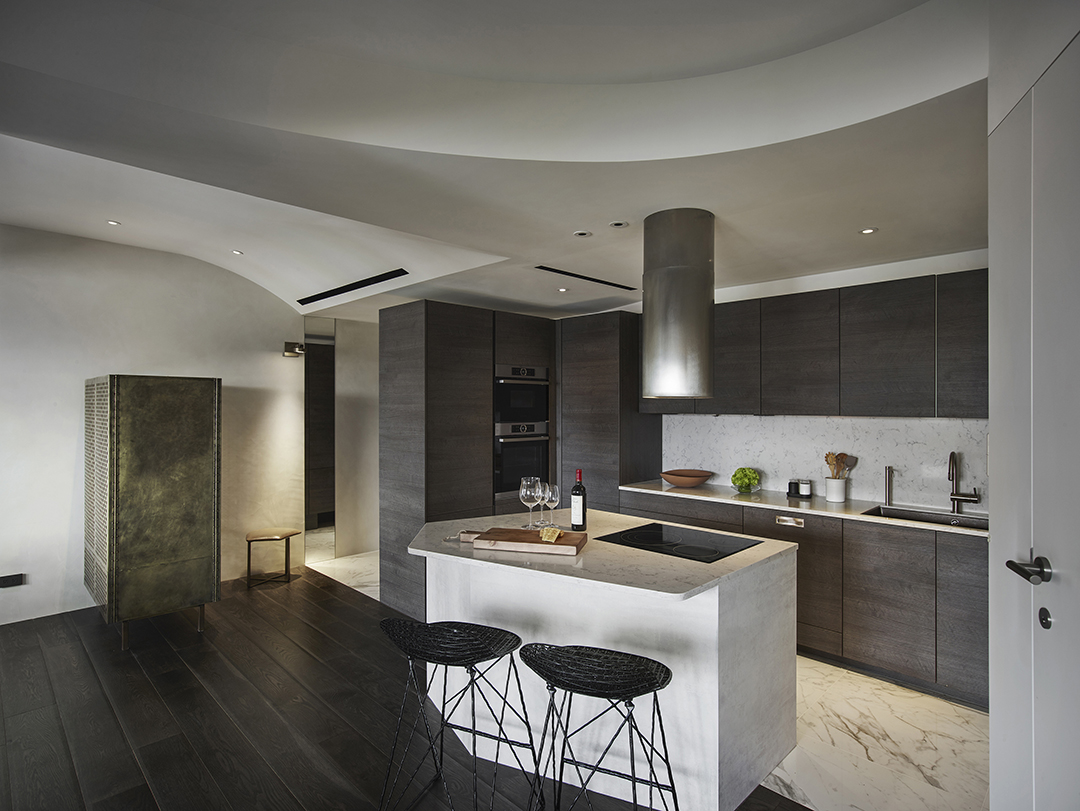
Kitchen and bar island. Image © Kuo-Min Lee
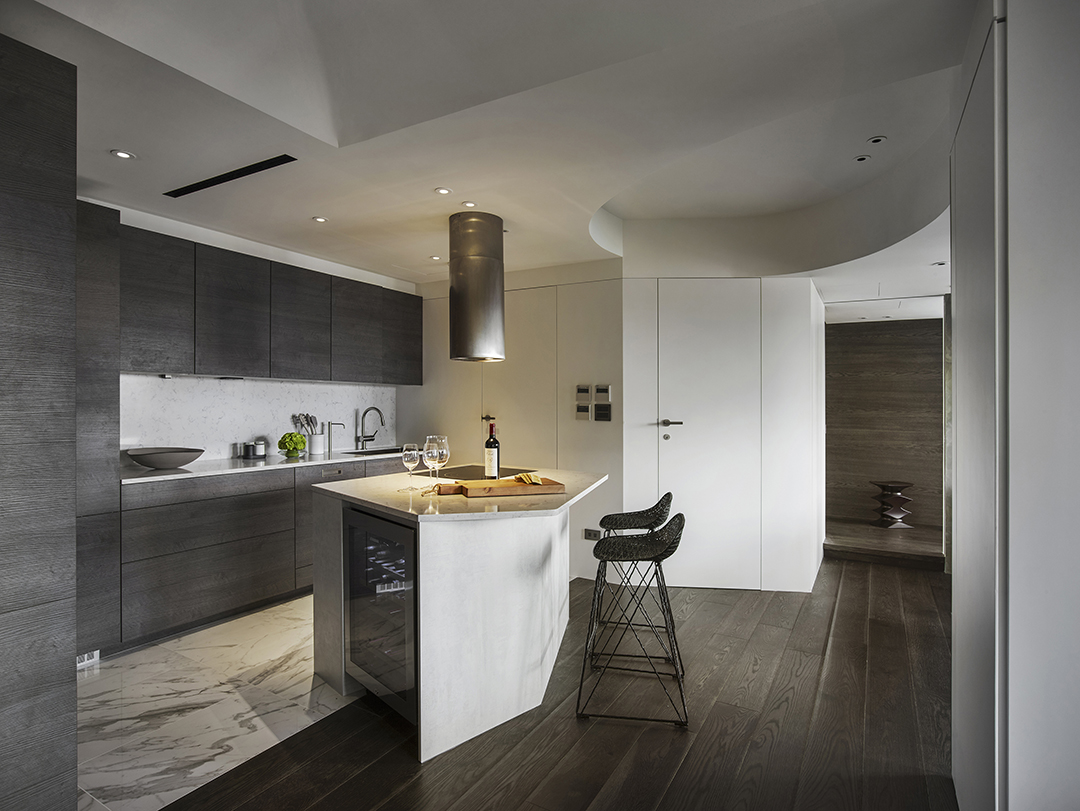
Kitchen and bar island. Image © Kuo-Min Lee
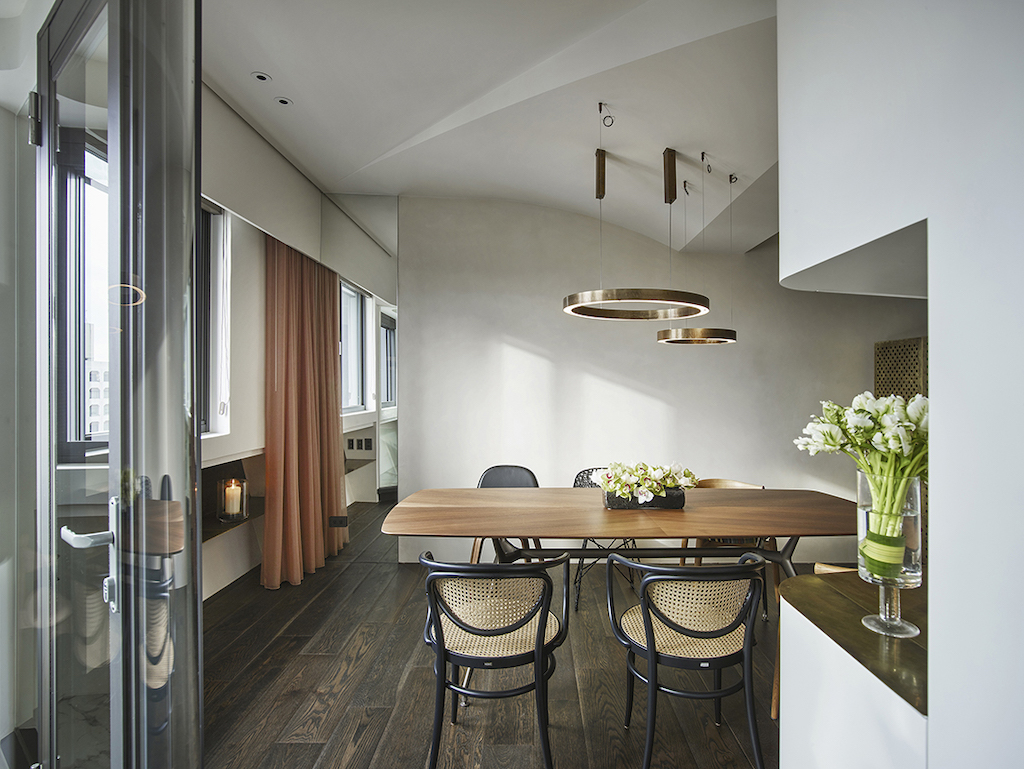
Dining area. Image © Kuo-Min Lee
When people entering the foyer, one could see a closet made of perforated brass that allows sight penetration and vaguely reveals the interior. Dark colored timber picked for the main floor and kitchen closet is paired with the pure white ceiling to create a dramatic contrast perception. The organic texture of marble is applied to the kitchen floor, wall and bar to enrich the material variation.
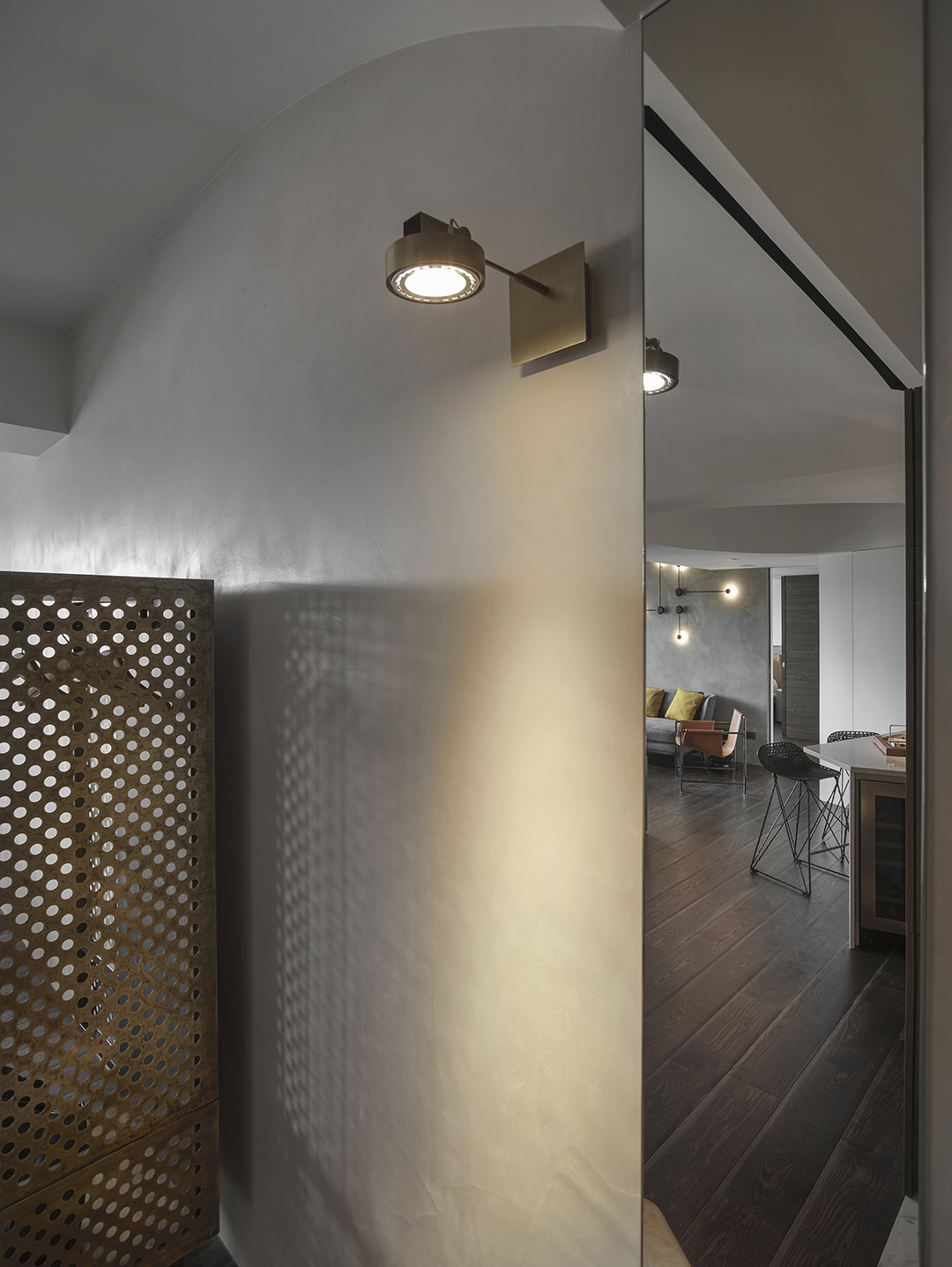
Entrance lobby. Image © Kuo-Min Lee
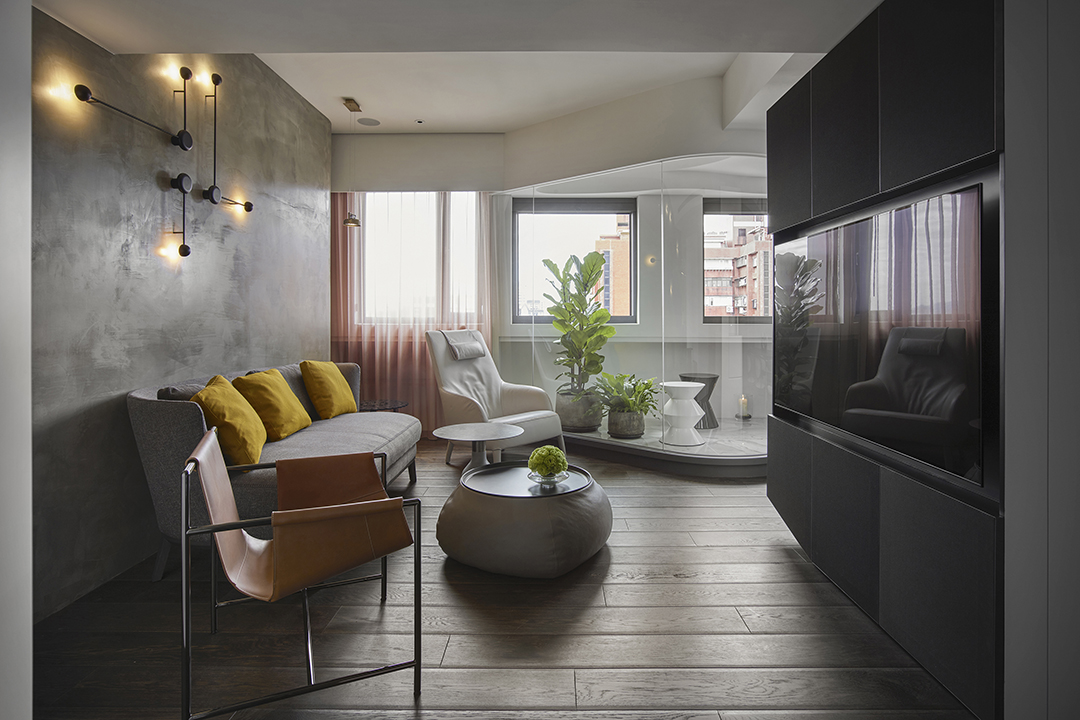
living area with 'greenhouse'. Image © Kuo-Min Lee
The main wall of the living space is clad in pandomo to suggests its higher priority. Rich visual, haptic perceptions are enhanced by means of contrast juxtaposition like warm vs. calm, organic vs. pure. A concave glass wall was installed along the exterior wall to form a semi-outdoor ‘greenhouse’. Thus it extended the depth in between the exterior and interior and benefited the spatial breathing.
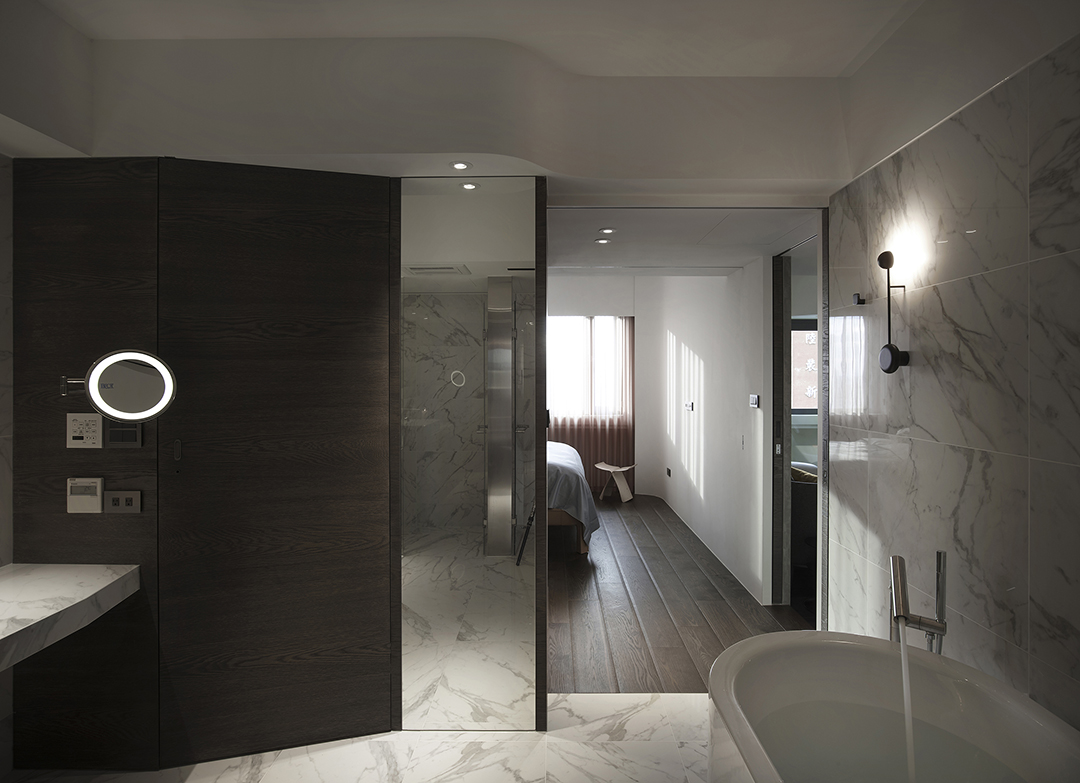
Bath room and bedroom. Image © Kuo-Min Lee
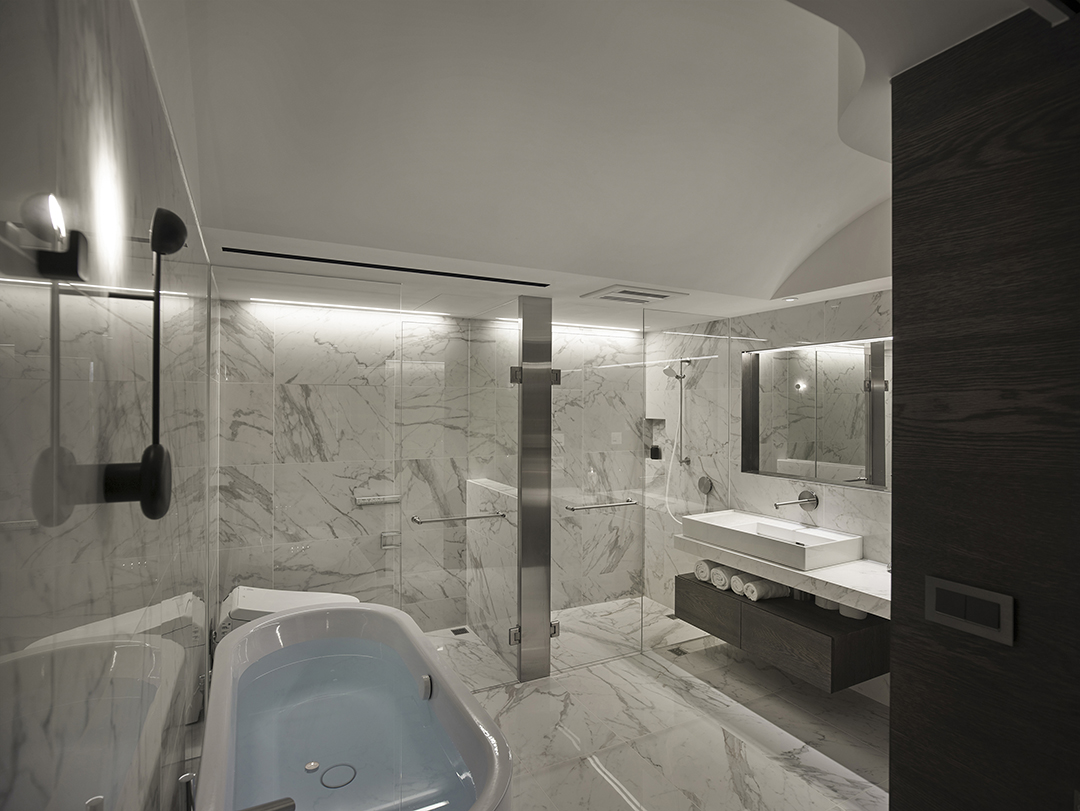
Bath room. Image © Kuo-Min Lee
Project facts
Project name: Quarter House
Location: Daan District, Taipei
Completed year: 2018
Architect: Shi-Chieh Lu / CJ Studio
Project team: Shi-Chieh Lu, Reya Lu, Yu-Ting Huang, Ice Chen
Technical Data:
Construction materials/ Perforated Brass, White Ceramic Marble Tile, Oak Veneer Board, Silt Paint, Pandomo, Glass, Agglomerated Stone, Net Fabric and others.
Built area: 91 m2
All images © Kuo-Min Lee unless otherwise stated.
> via CJ Studio
