Submitted by WA Contents
Reiulf Ramstad Arkitekter designs ski resort village with tiny houses raised over slender columns
Norway Architecture News - May 03, 2019 - 01:19 14416 views
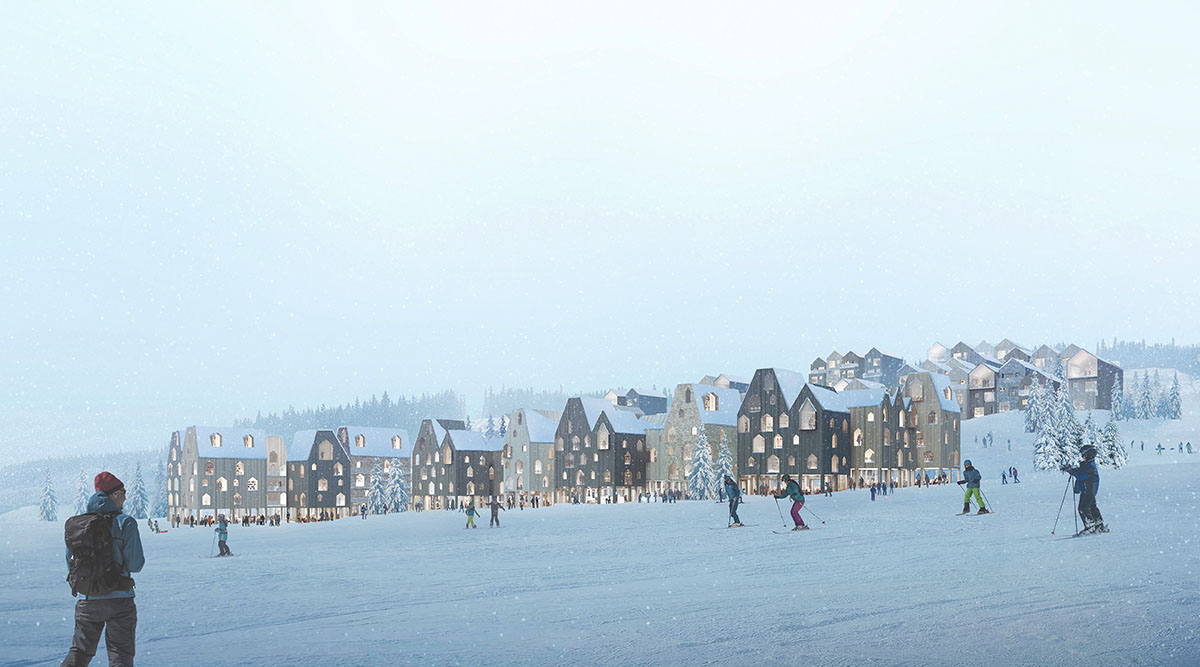
Norwegian architecture practice Reiulf Ramstad Arkitekter has won a competition to design a new ski resort village in Mosetertoppen, Hafjell, ski resort is located in Lillehammer region of Norway approximately 15km north of town.
Named Mosetertoppen, the new project, developed in collaboration with the company Alpinco Gondoltoppen AS, will include houses and commercial units, encompassing a total of 50,000-square-metre area. The center of the project will have its starting point from the terminal of a planned gondola located 800 meters above sea level.
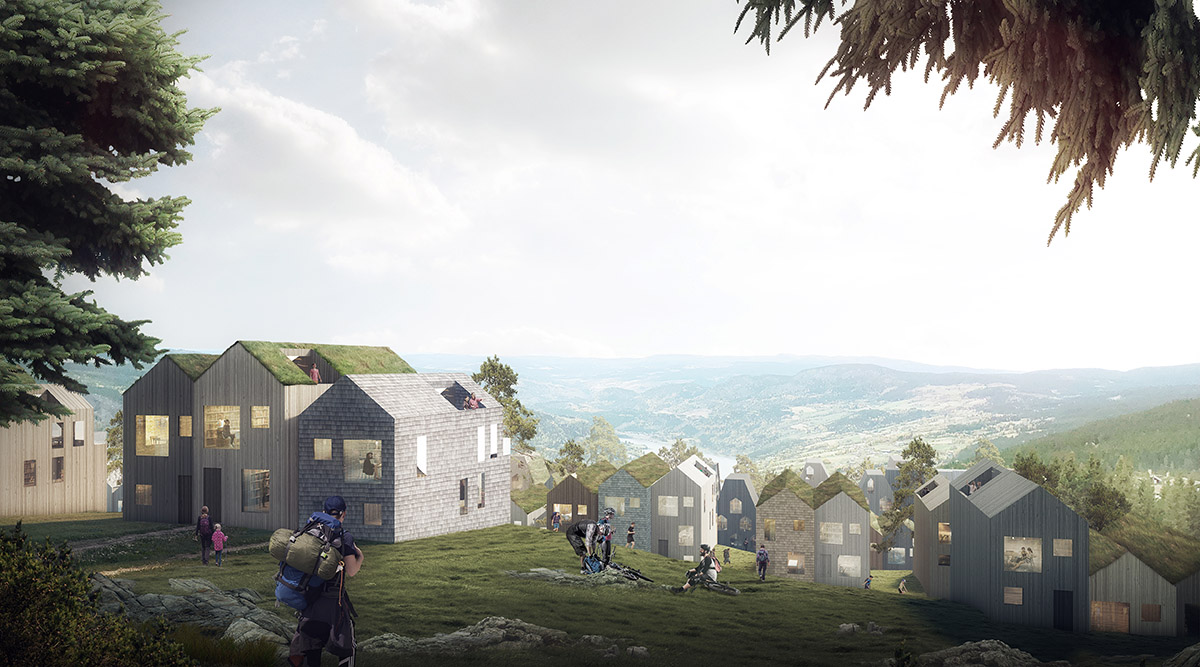
The architectural language of the project is derived from innovative sustainable solutions combined with traditional solutions which will be applied to all housing units. The new development will house about 1000 people with commercial facilities.
"The project will be rooted in both tradition and innovation. Tradition for implementing the best of the cultural landscape and building art. Innovation to contribute with rethinking in relation to sustainable architecture and how to build in the Norwegian mountain landscape in the future," said Reiulf Ramstad Arkitekter.
"The project will emerge as an exciting whole-year-around destination at Hafjell - a place for a multitude of activities and a place where everyone should feel welcome. The houses will have a low footprint but have high quality," the firm added.
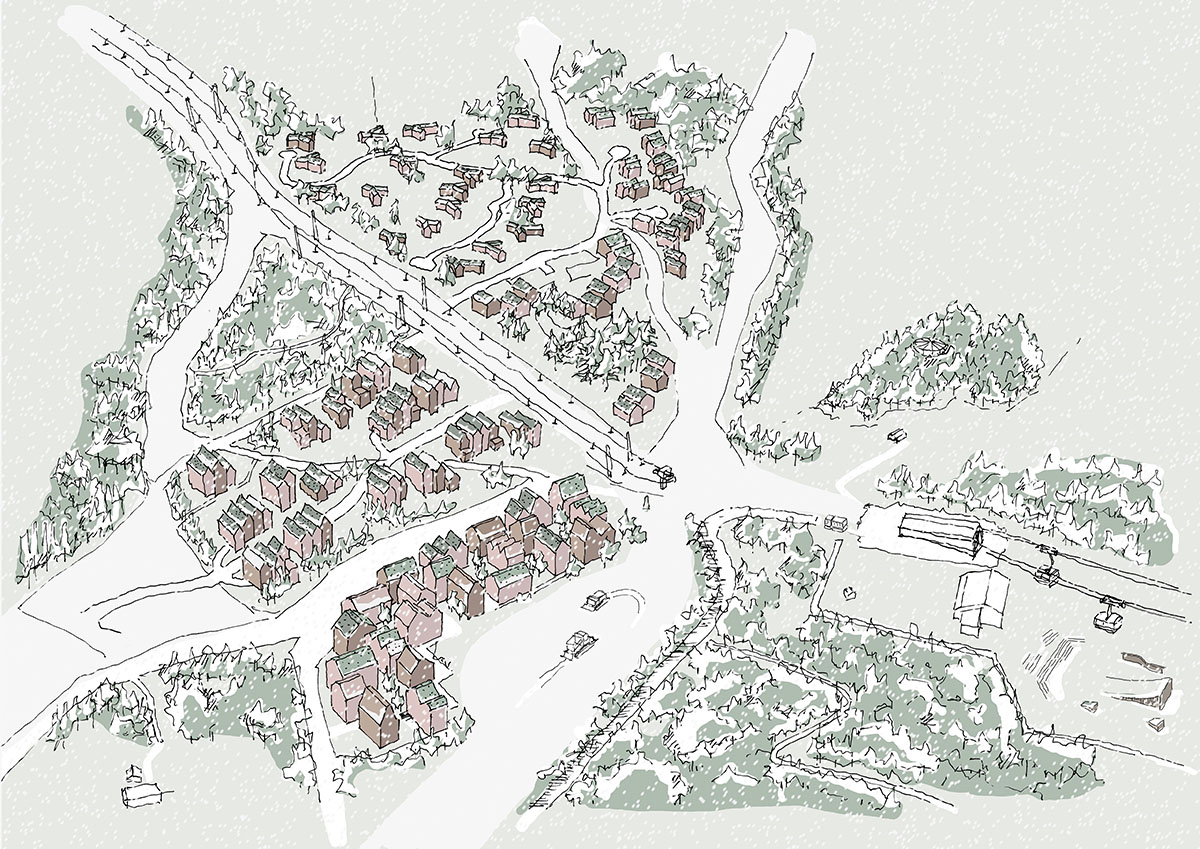
All triangular-shaped houses create an intimate atmosphere due to their proximity and low-rise scale. A series of tiny houses are differentiated with their pitched and angled roofs with triangular windows.
"The project's identity must be developed with a thought of proximity, security and a high environmental and well-being factor for everyone," said the architects.
"The place will have a strong identity with large building structures that break down into smaller village scale with intimate rooms - inside and out, to give a sense of closeness to nature and belonging to the landscaped room."
"Those who visit the Moseter project will enjoy a rich place, culture and architecture experience," the firm added.
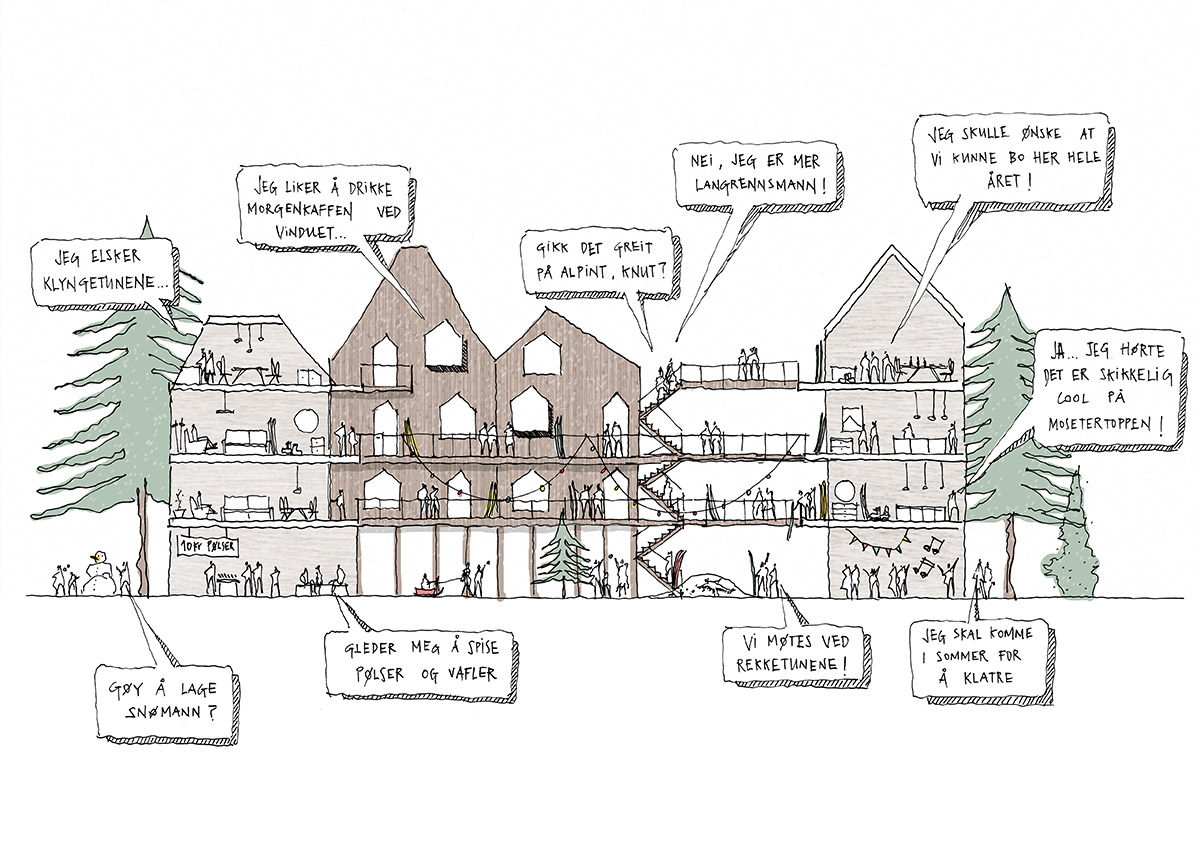
The architects will maintain a very high architectural quality and at the same time will pragmatically organize the the houses. All the houses will economically be feasible.
The experience of the meeting between the place's distinctive character, future focus on building in the mountain landscape will be clarified through well-functioning and site-adapted buildings.
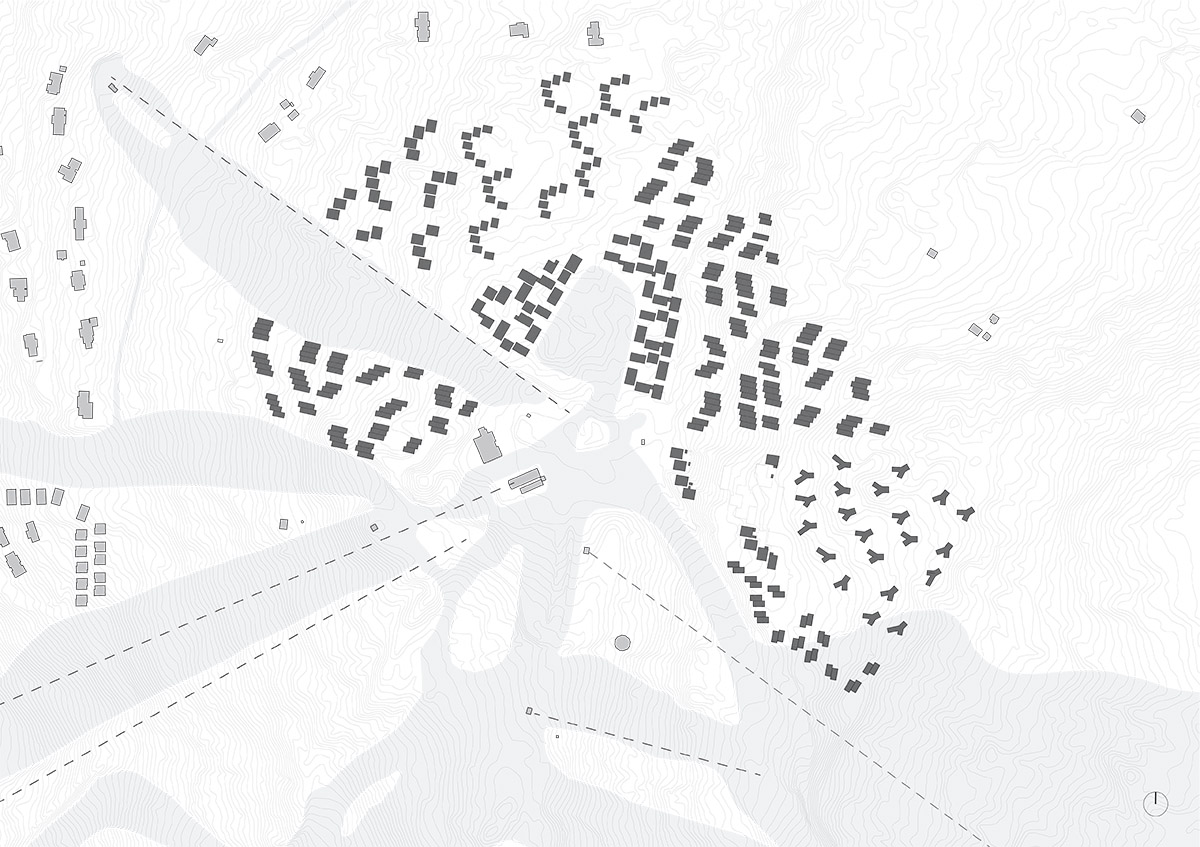
Situation plan
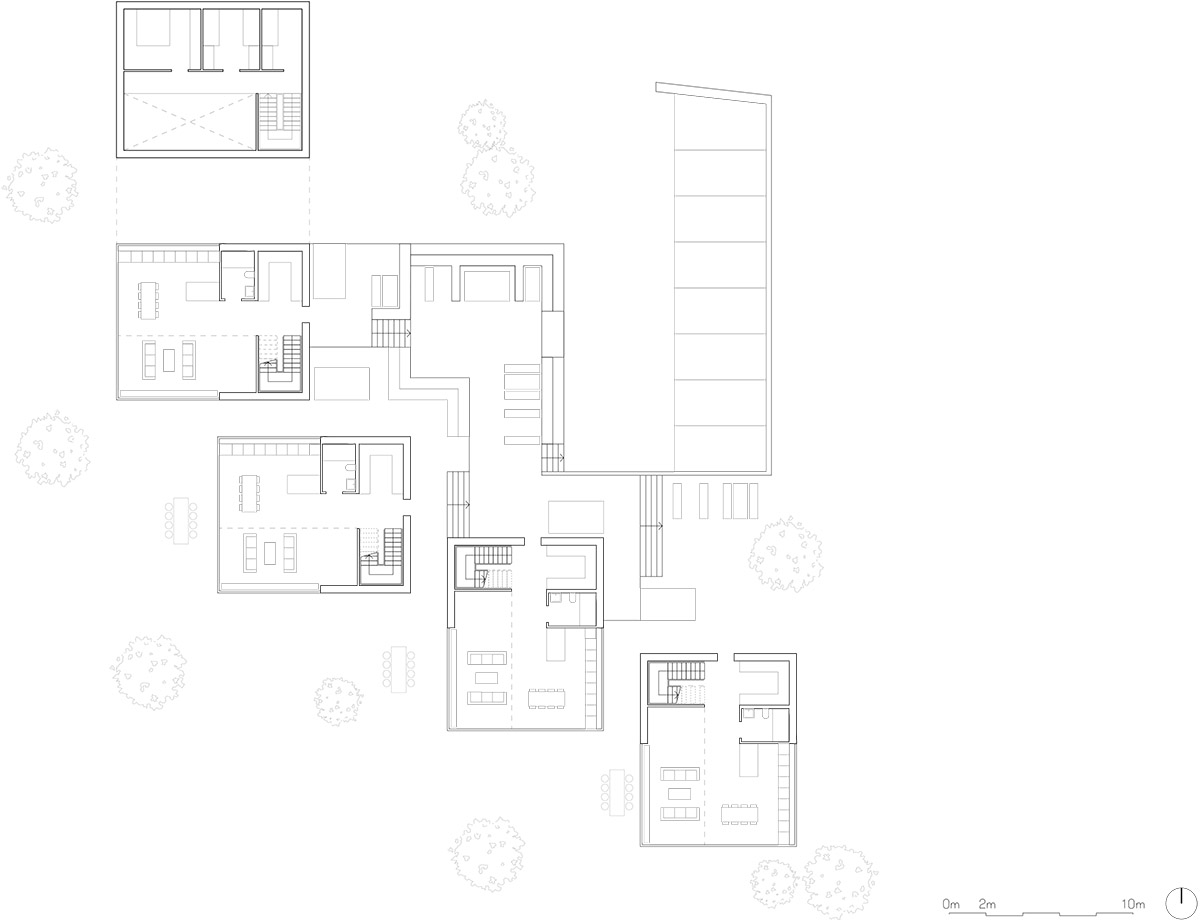
Plans-1
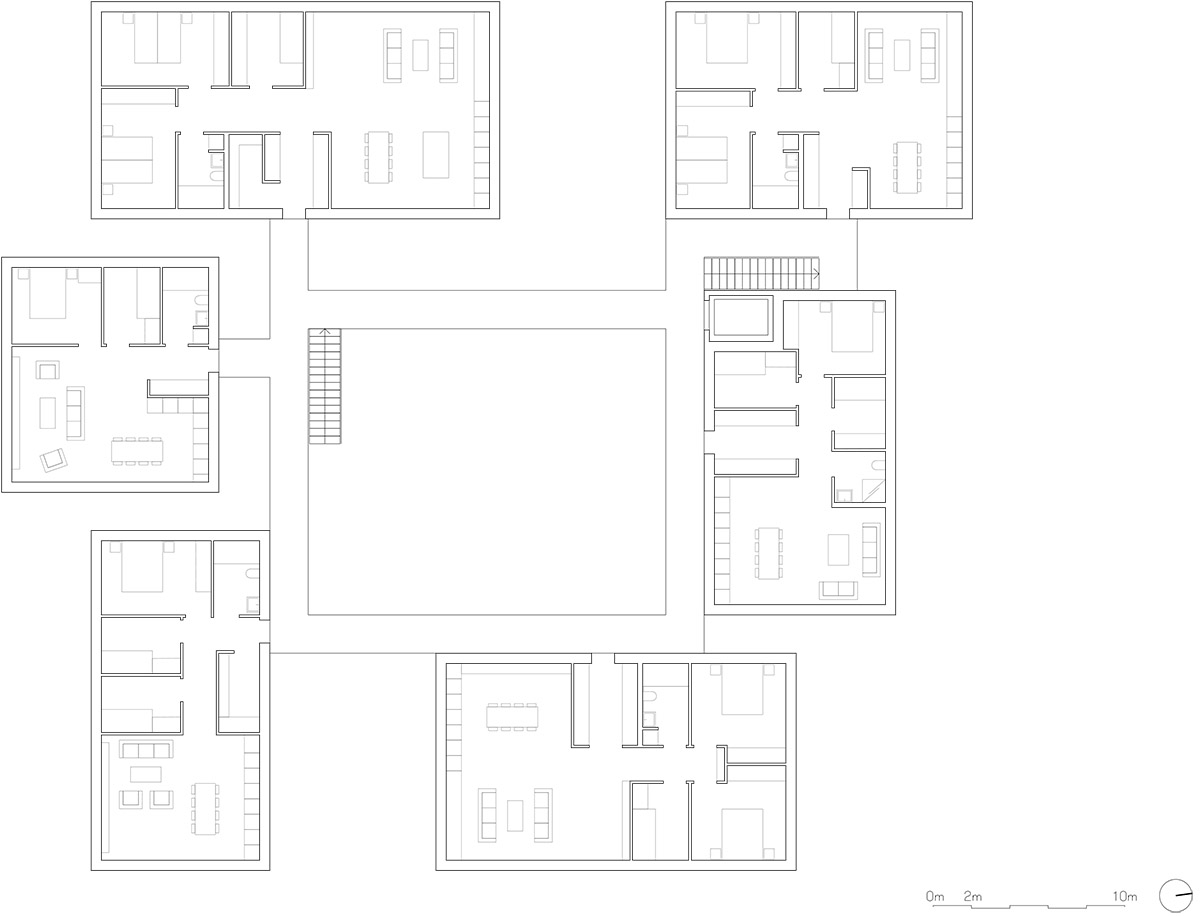
Plans-2
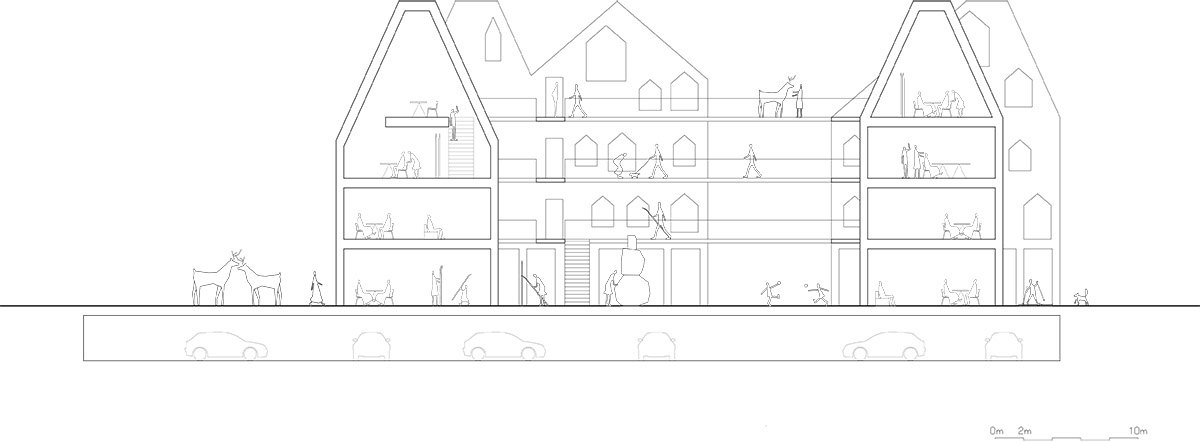
Section
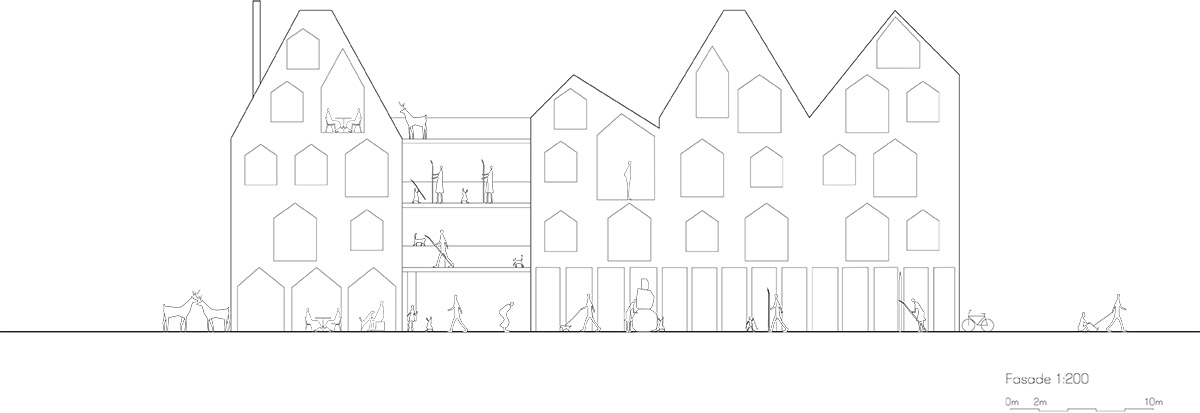
Elevation
Reiulf Ramstad Arkitekter, in collaboration with C.F. Møller, is also working on a new tower, featuring stacked glass boxes in Oslo. Reiulf Ramstad Arkitekter's new Winter Park is under construction in subarea of Lørenskog.
Project facts
Type: Urban planning, Landscape, Residential
Location: Hafjell, Norway
Program: Housing, commercial
Client: Alpinco Gondoltoppen AS
Size: 50 000m2
Commission type: Invited competition, 1stprize
Design Team: Reiulf Ramstad Arkitekter
All images © Reiulf Ramstad Arkitekter
