Submitted by WA Contents
Reiulf Ramstad Arkitekter and CF Møller propose tower featuring stacked glass boxes in Oslo
Norway Architecture News - Feb 08, 2018 - 04:00 20106 views
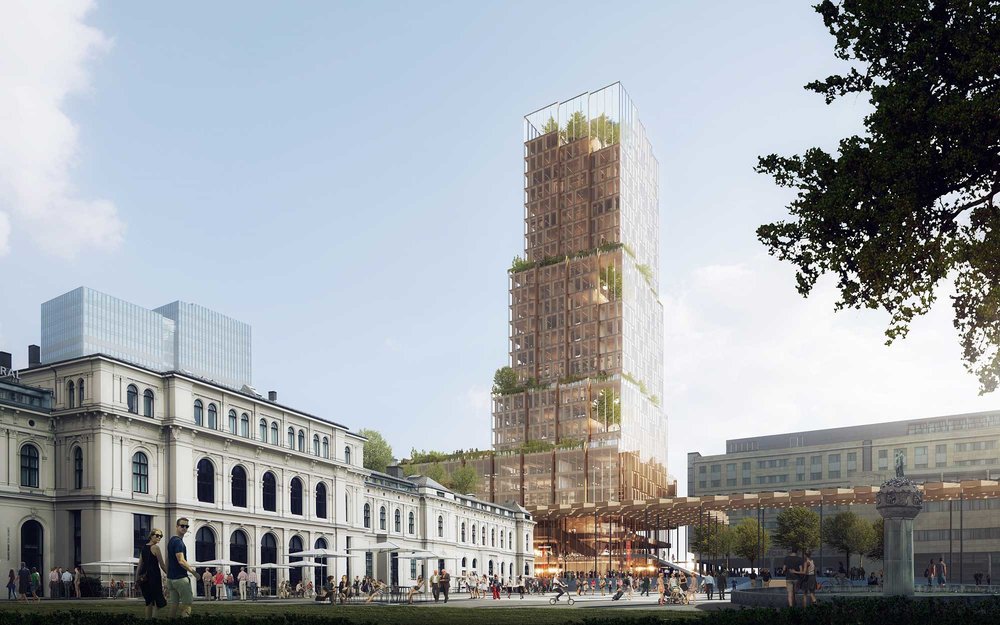
Norwegian architecture firm Reiulf Ramstad Arkitekter and CF Møller Architects have won a competition for a new tower which will be situated at Oslo's central station - the new mixed-use tower will expand to Christian Frederik’s square and will be a new landmark at the heart of the city.
Beating 24 teams in the competition, the two studio propose a single volume that can work as a catalyst for the city with its publicly open base and transparent structure, which are composed of tapered glass volumes.

Called Nordic Light, the 110-metre tall tower will encompass a total of 45,770 square meters in total across the floors and consist of mainly offices, while the base contains service functions for travellers.
The building volume strongly echoes Østbanehallen’s towering "cathedral space", and tapering volumes of the tower is inspired by Oslo's landscape and buildings.
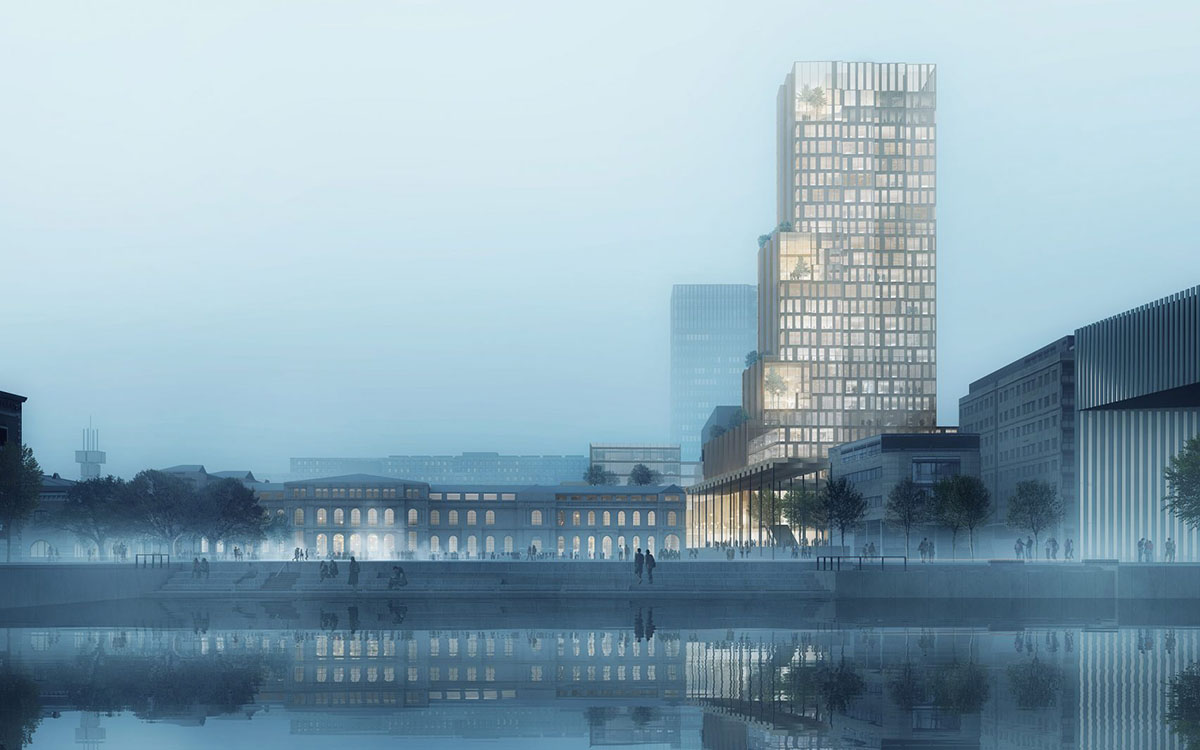
The team combines timber with modern materials such as structural concrete and high-tech glass, the building's materiality is a subtle reference to the time when the city was built from wood. Together, the various materials form an organic façade that stands as a landmark of the city.
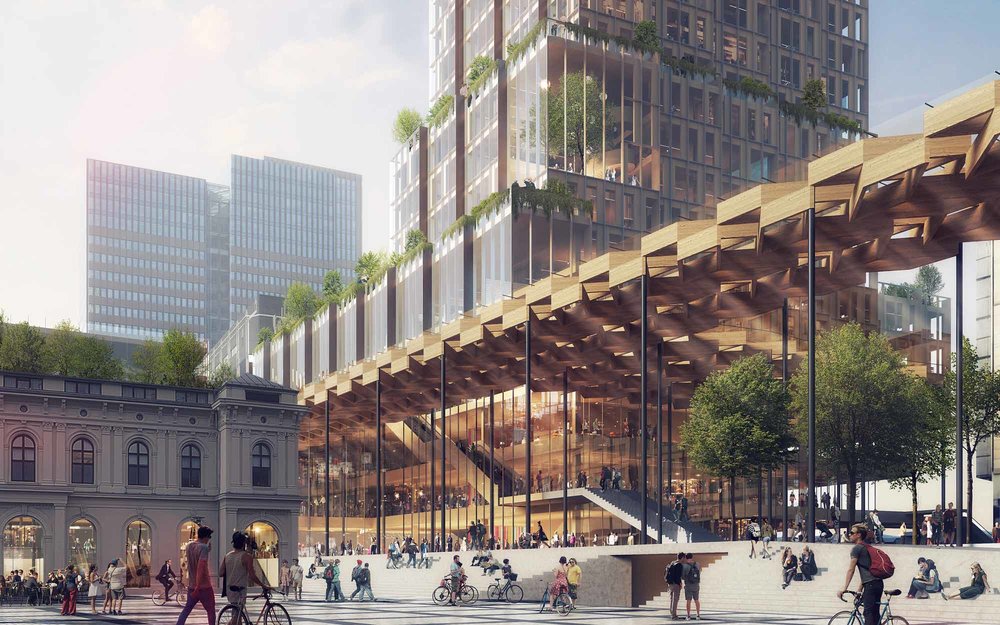
The tower will be bathed with plenty of daylight through its transparent envelope. The workspaces are scattered in upper floors of the building - break rooms and informal meeting places are also arranged in a flexible layout, to facilitate mobile working life.
"Green lungs" in the form of vertical atriums across multiple levels and terraces with vegetation provide ample contact with the city and its landscape," said CF Møller Architects.
"Since the multi-storey building is to contribute to the city’s life, the tower is planned to have public areas, as a spectacular vantage point that is accessible to everyone."
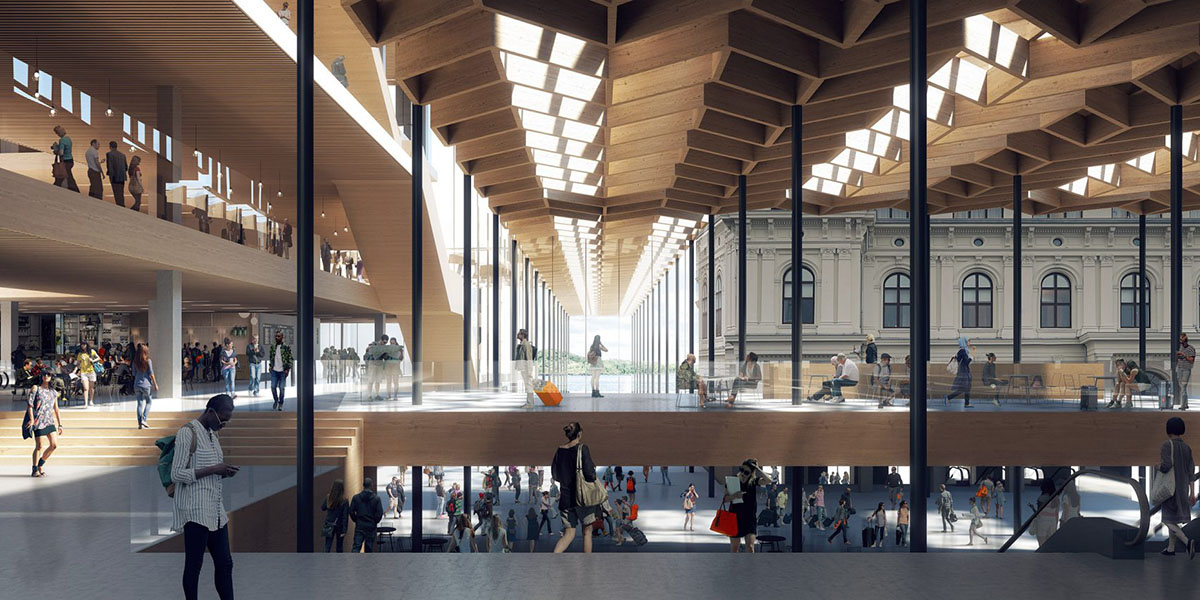
The design of the base supports easy wayfinding, with a building structure that is legible and facilitates smooth transfer between the various means of transport.
A wooden pergola of lightweight mesh structures defines the central railway station's new main entrance, while spacious sitting steps connect the area to Østbanehallen’s food market.

"The project's proposed integration with the station areas and the design’s holistic approach will contribute to further developing Oslo S as the country's largest public transport hub, and will give travellers wonderful new spatial qualities to appreciate. The project presents good solutions for the cohesive design of the adjoining urban spaces," commented jury in the competition.
"This approach gives good potential to safeguard and highlight the listed Østbanen station, and will give it a central role as part of the station's visual identity. The project is credible and feasible and displays an understanding of the complexity that this assignment invites."
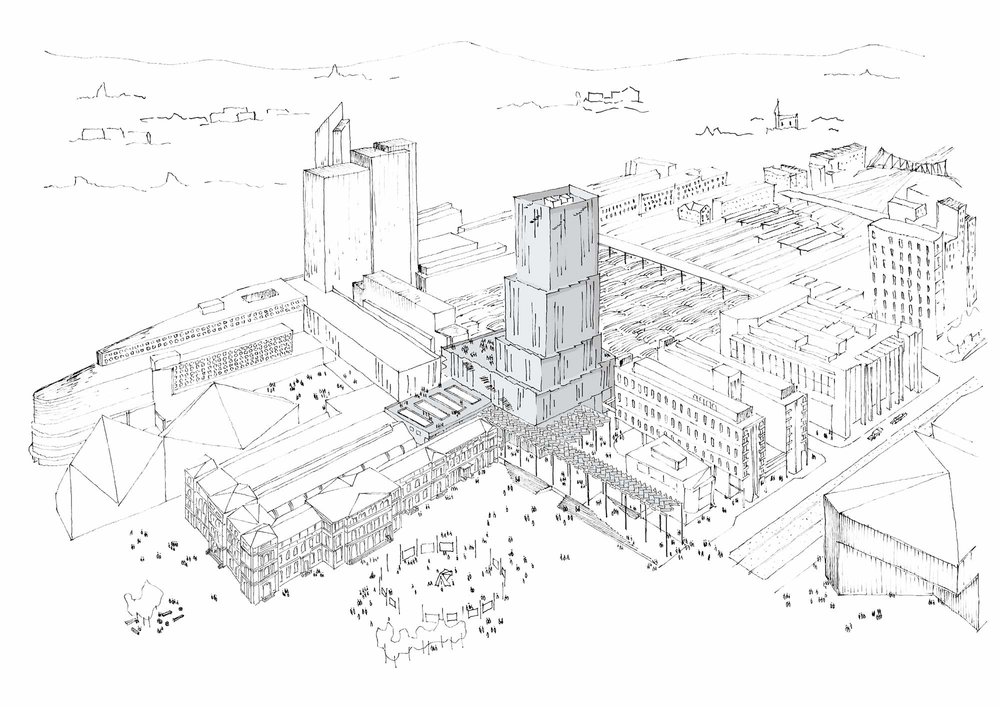
CF Møller Architects and Reiulf Ramstad Arkitekter will closely work with Bollinger + Grohmann Ingenieure, Baugrundinstitut Franke-Meißner und Partner, GMBH and Transsolar Climate Engineering on the project.
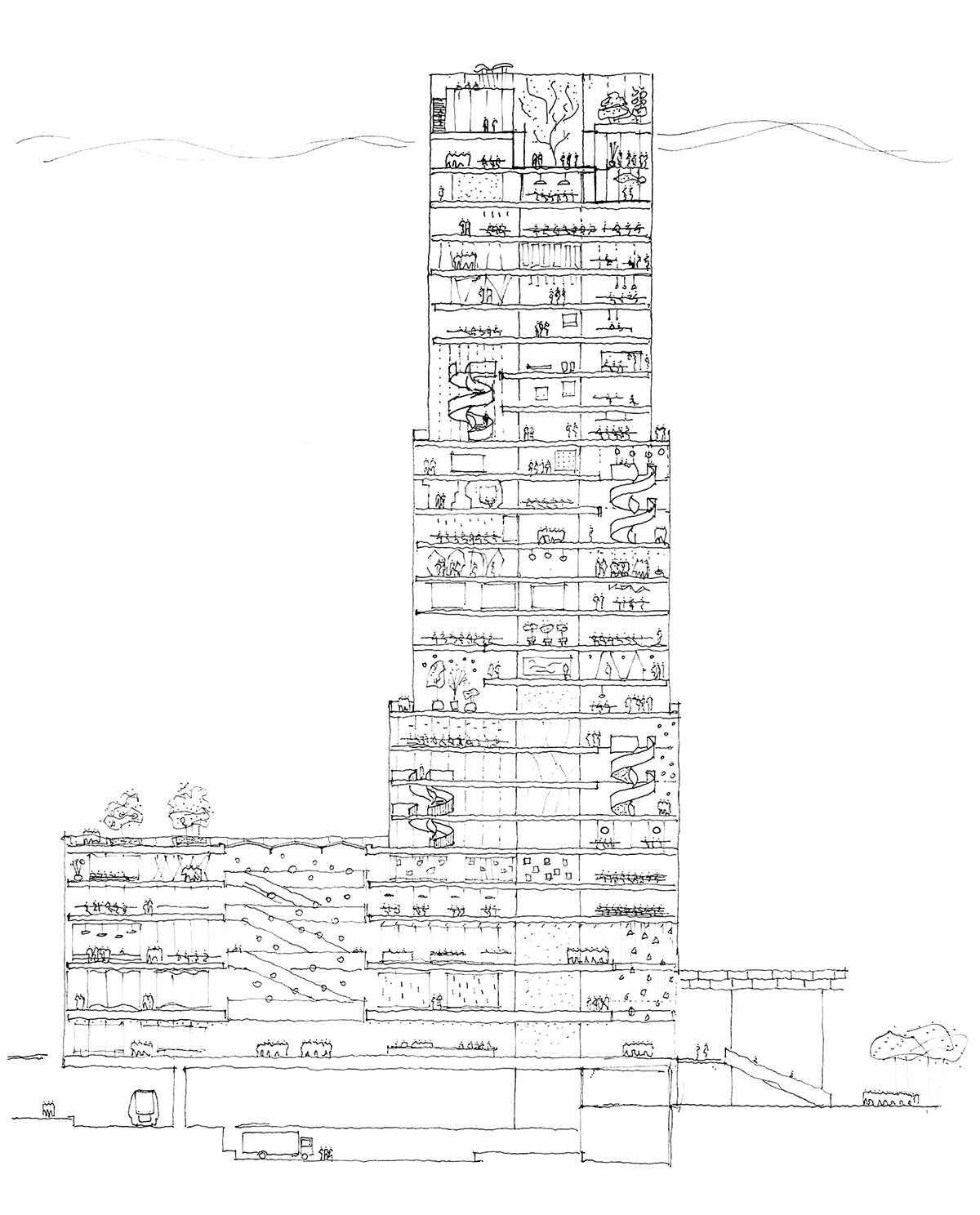
The project aims to achieve ambitious sustainability goals, with high BREEAM classification (excellent), and focus on LCC, LCA and flexible solutions for the use of the building, as well as on the construction process and the future operations.
If everything goes on a plan, construction work is expected to begin in 2020.
All images © RRA & CF Møller
