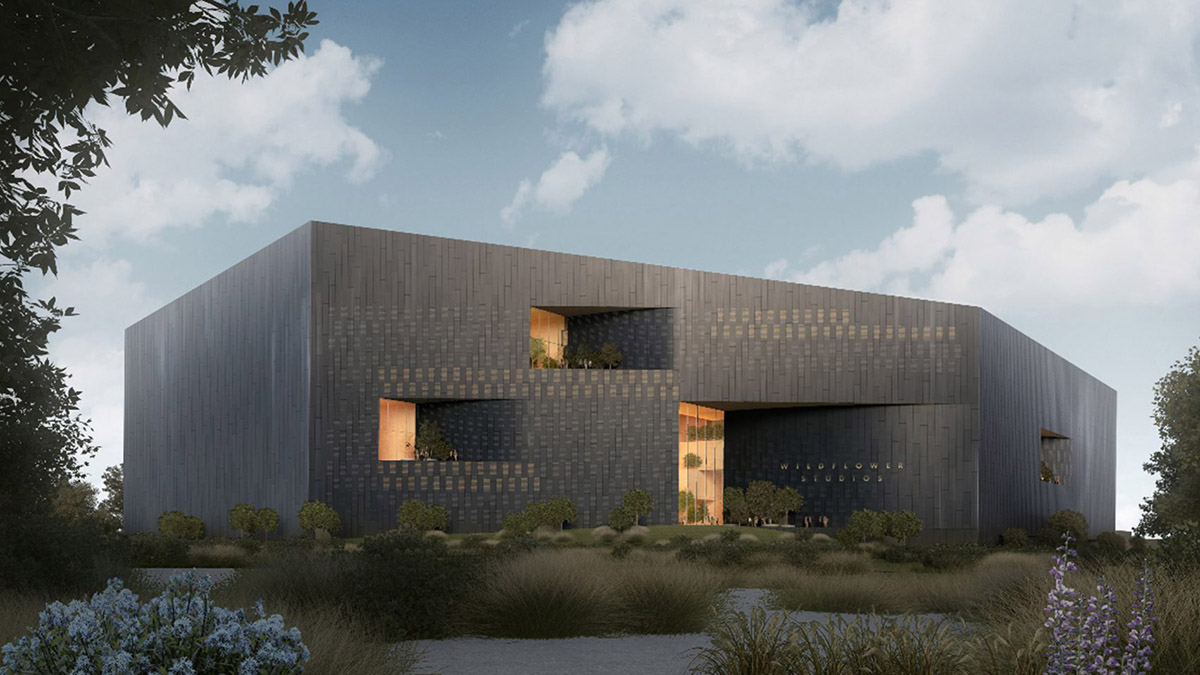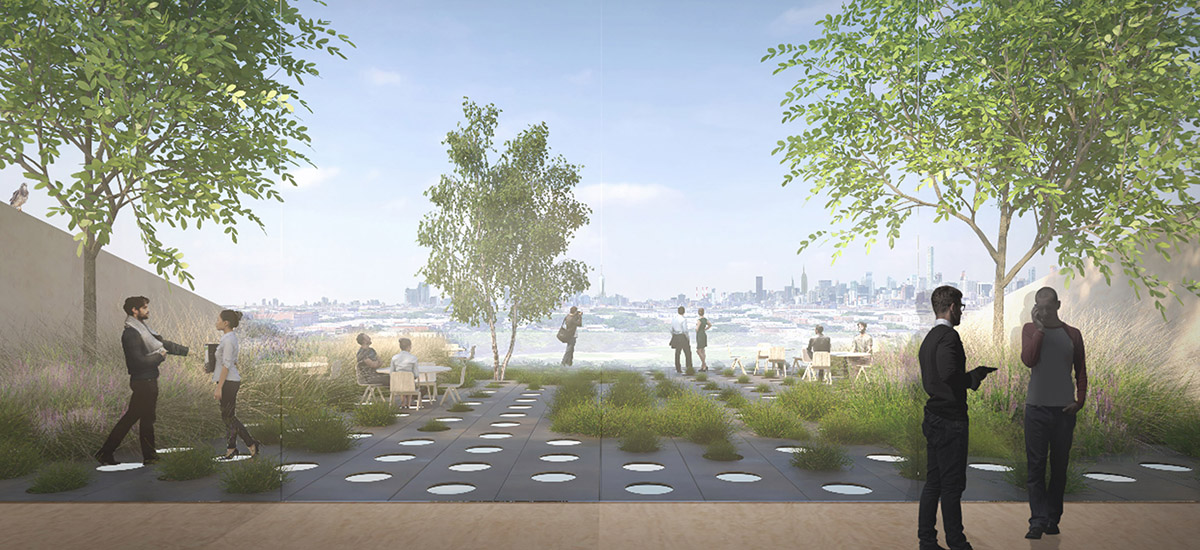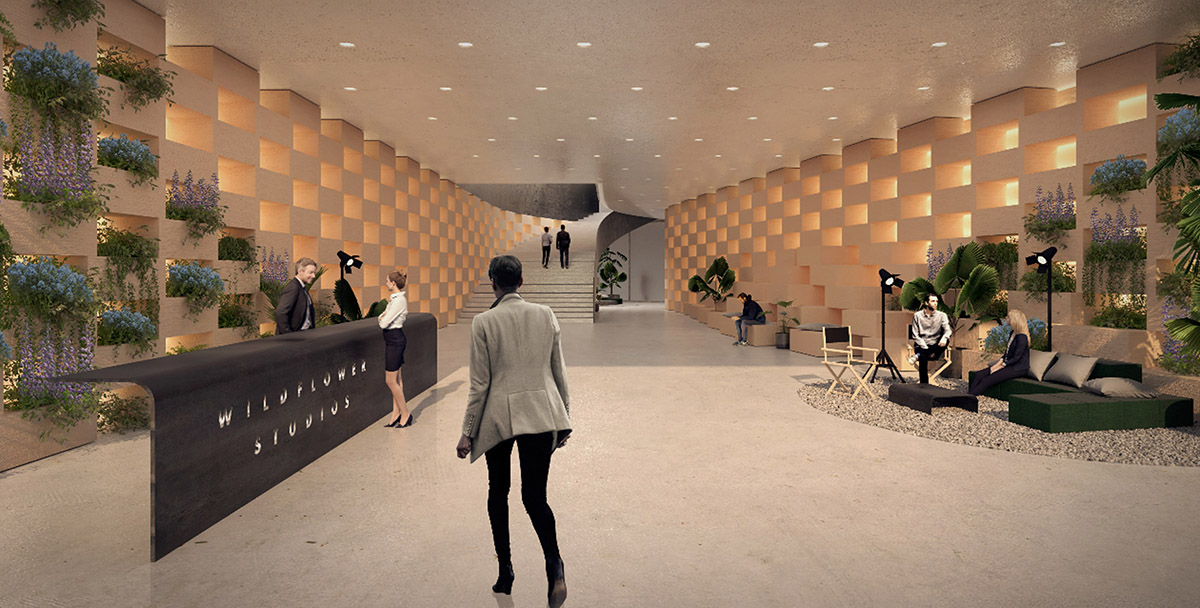Submitted by WA Contents
BIG unveils design for Robert De Niro's movie production studio in New York
United States Architecture News - Sep 30, 2019 - 12:15 15560 views

Bjarke Ingels' studio BIG has collaborated with Wildflower Development Group to design a movie production studio for American actor, producer and director Robert De Niro and his team - De Niro's son Raphael De Niro, who is a real-estate broker, and Tribeca Enterprises CEO Jane Rosenthal - who will be working in this creative studio.
Dubbed as Wildflower Studio, the new building is comprised of an angular form and dark outer skin featuring plant-filled balconies and large openings. The 650,000-square-foot (60,386-square-metre) building will serve as a hub for the creation of film, television, augmented reality, and virtual reality.
Set to be built in the Astoria neighborhood of northwest Queens, the $400 million structure is described as "the state-of-the-art facility" that creates more than 1,000 daily union jobs.

"This studio is a testament to the strength and future of the New York film and television production industry," said Robert De Niro, American actor, producer, and director.
"Completion of this project ensures that future generations of producers, directors, writers, and storytellers will play a vital role in filmed entertainment in New York for years to come."

"It has been incredible to work with such an iconic cast of collaborators from all aspects of visual media to imagine the future of film production in New York City," Ingels said in a statement.
"Due to the unique space conditions of working on an urban site, we were challenged by Wildflower to distill all the physical, logistical, technical, and experiential aspects of film production into a one-of-a-kind vertical village for film."
BIG will create large green spaces for the building. The renderings show that an interior space will feature boxed-walls that contain plants in it. The building also include a large green terrace that frame the skyline with flexible space to chilling out.
All images courtesy of BIG
> via BIG
