Submitted by WA Contents
IROJE KHM Architects' colourful zigzag-shaped town houses landed on a hillside in South Korea
Korea, South Architecture News - Apr 26, 2019 - 09:07 16045 views
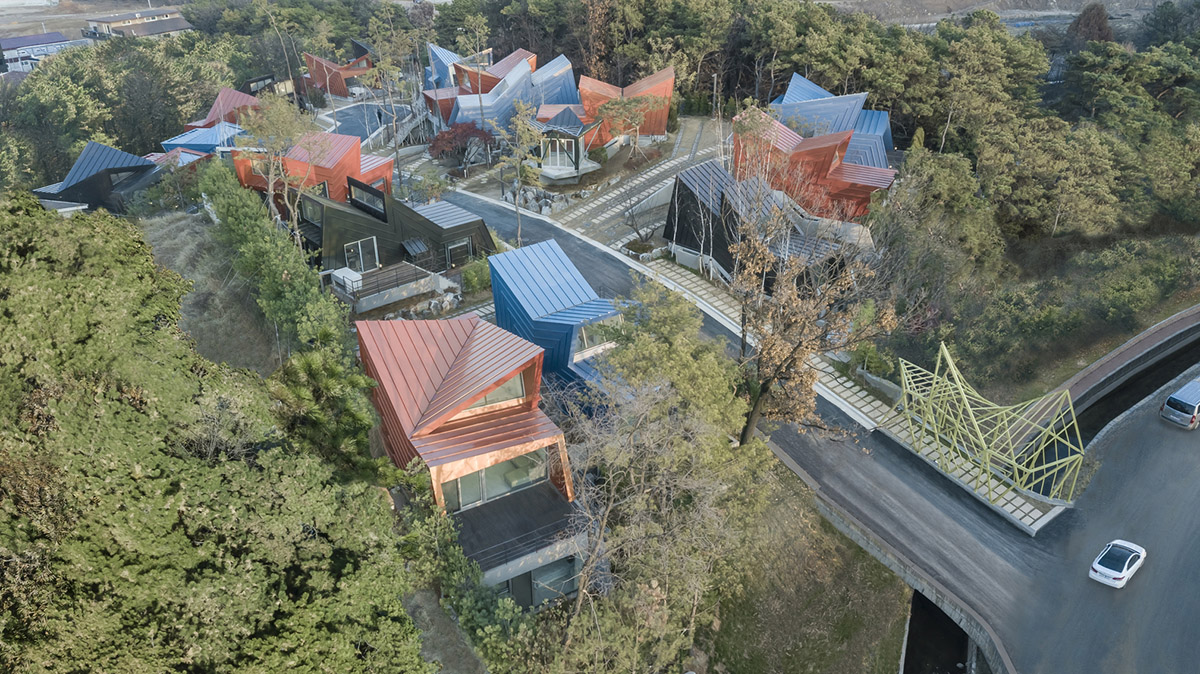
Korean architect Hyo Man Kim's firm IROJE KHM Architects has completed new town houses, resembling a collection of colourful stars, on a hillside of Goyang-si in South Korea.
Composed of 19 town houses situated on an inclined site, the houses draws a distinctive profile with its zigzag forms and star-shaped and angled roofs and colors.
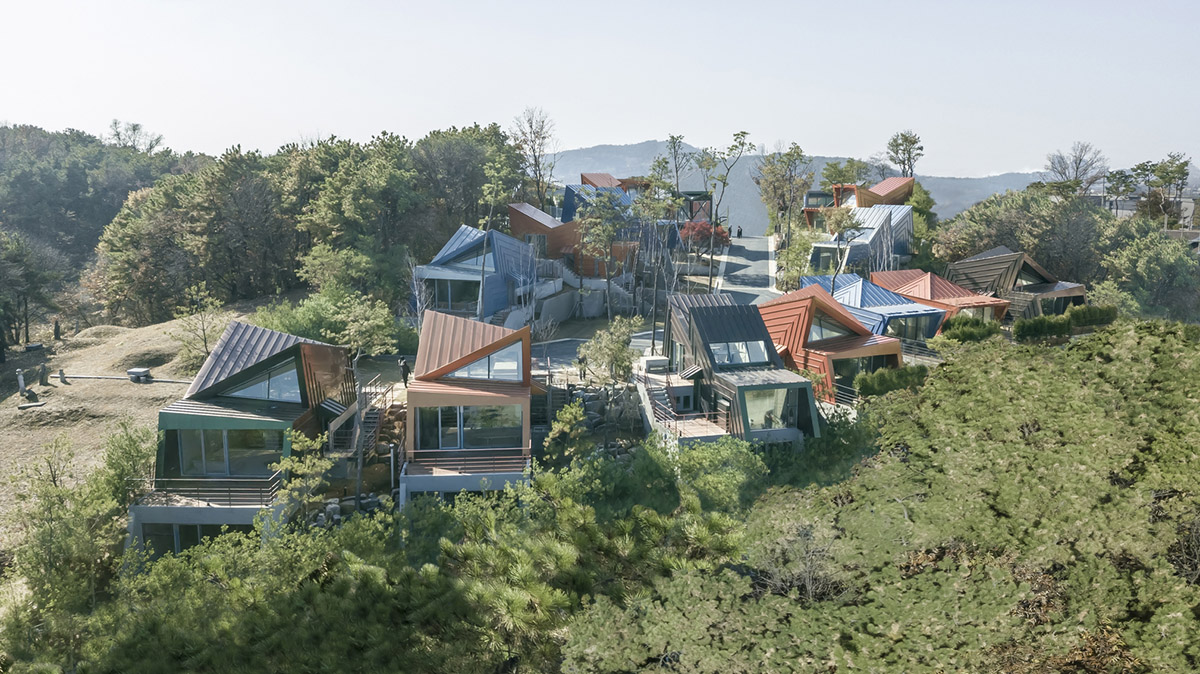
Covering a total of 2,187-square-metre area, the project is designed to escape from lazy urban landscape and modern society which is under stressed, and it creates a calm atmosphere respecting the privacy with their angled roofs directed towards different views.
A bridge, called Stella bridge, created a boundary for the city and the architect thought he can create a small town comprised of "architectural stars" behind this bridge. He described the houses as "the stars" that will accommodate new 19 town houses to live in a quiet place.
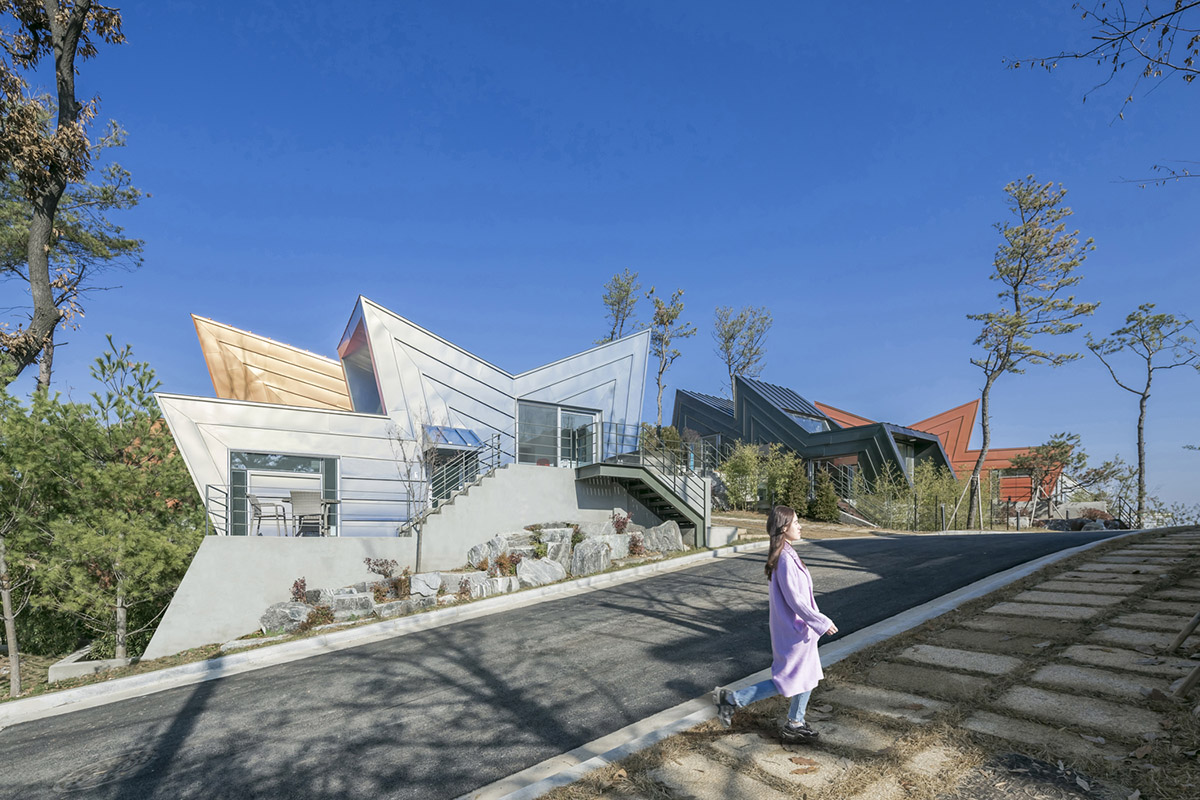
Named Stella Fiore, the forms of the houses have been shaped by important requirements for architecture. "To introduce sufficient sunlight and surrounding view into the interior spaces in each levels, we designed clear story(roof-level window) framed in angled roofs and to protect privacy from the neighbor’s sight, slant walls are attached on main masses," said Hyo Man Kim.
"Zigzag spaces of skip floor scheme (split level scheme) of houses laid along the hillside shape inclined line on the skins of houses."
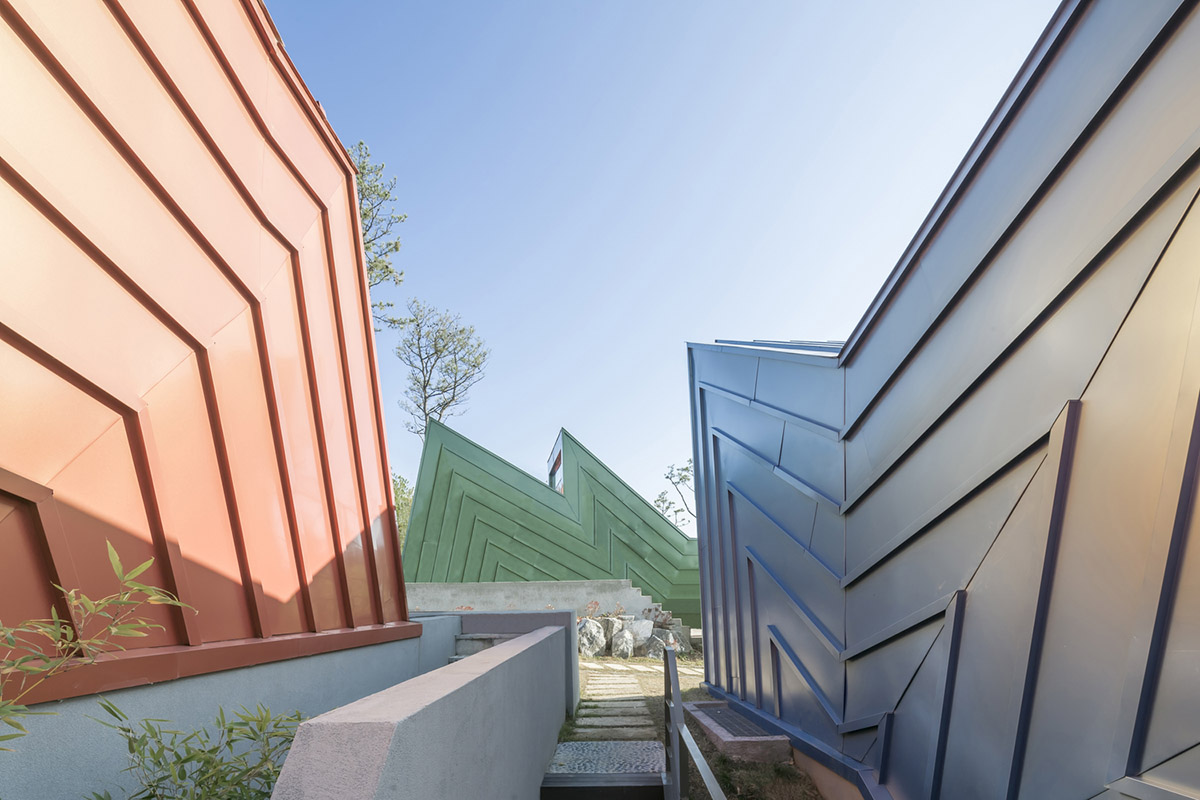
The studio also described the houses as "festive hillside village." Alley-like positive space - inter spaces between each masses of units are positive and are strolling walk way, and both masses framed picturesque view of opposite landscape.
The houses provides a plaza-like dynamic space. The main road in this site is also a way for transportation, at the same time it’s a plaza for a close friendship between residents as community space.
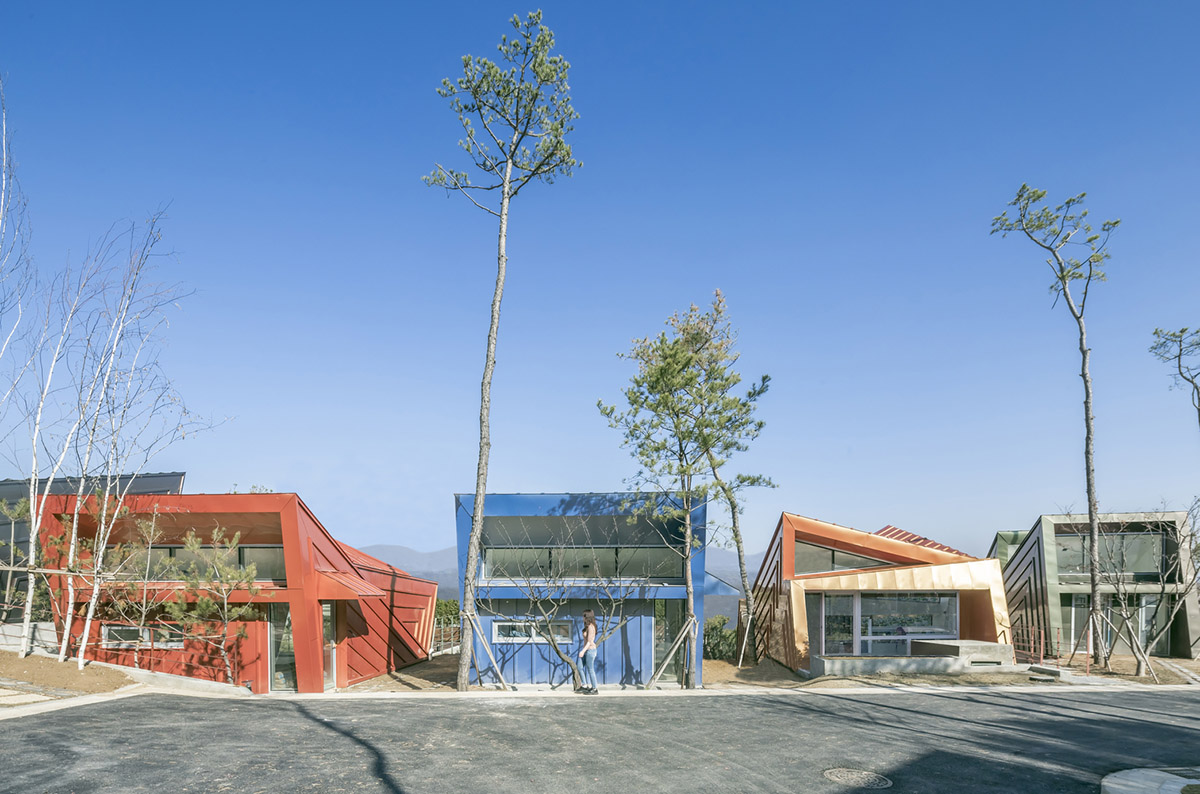
For the interiors, the houses give small but rich spaces. By skipfloor scheme (split level scheme) which has been applied to sloped hillside, interior spaces are small area but having interesting experience of space.
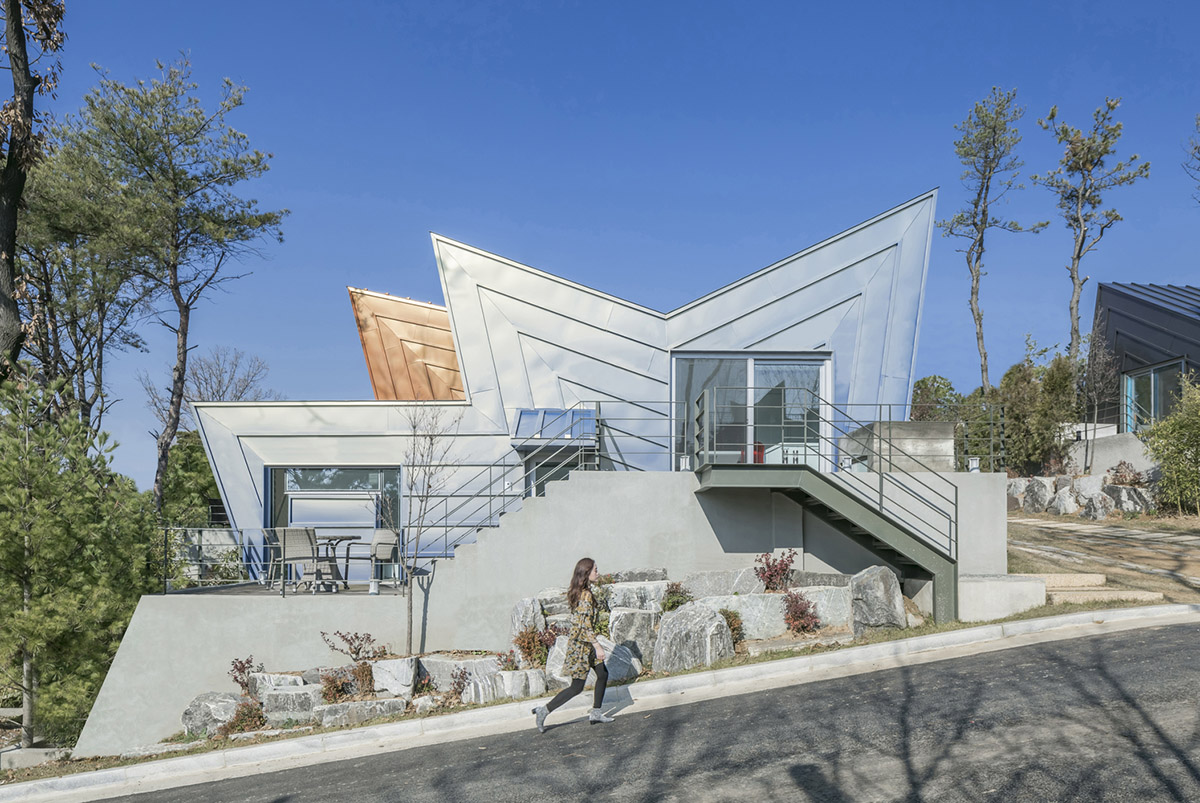
"Identification for possessive instinct. 3 types of unit plan, 4 types of shapes and colored aluminium skins which are changed into various colors by viewing points identify all the 19 units as individual one," said the studio.
"Advanced 'housing business'. The developer of Stella Fiore may be a pioneer who sales not real estate but culture in Korea," added the firm.
"Watching the stars from the stars. Now houses should become a place of everyday entertainment where you can enjoy life, rather than a mere machine to live in."
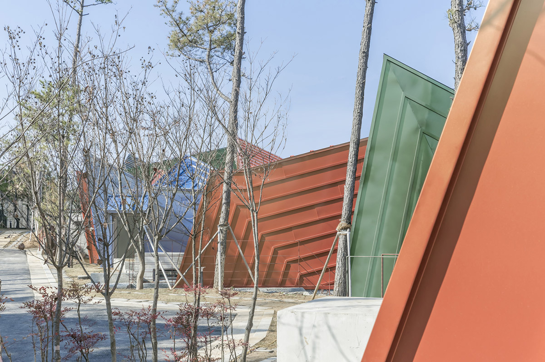
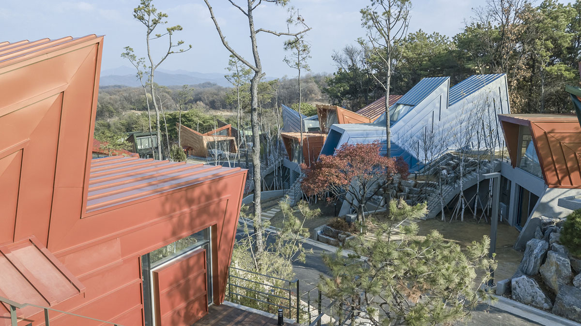
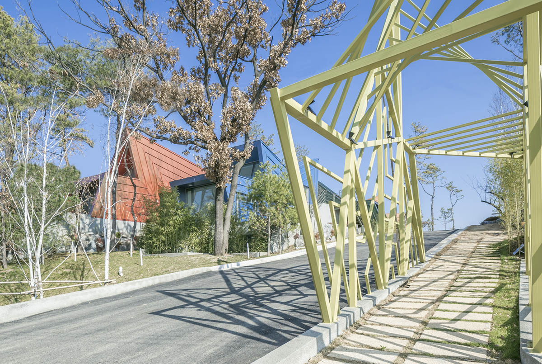

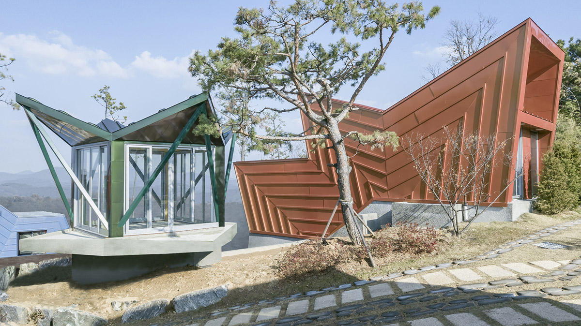
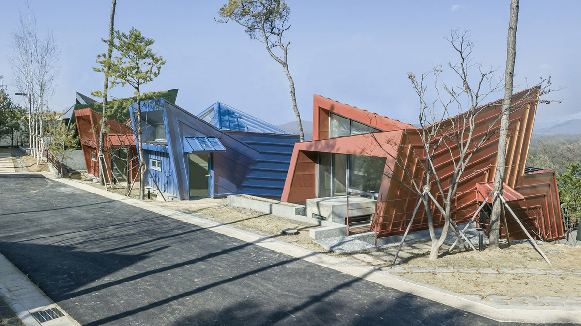
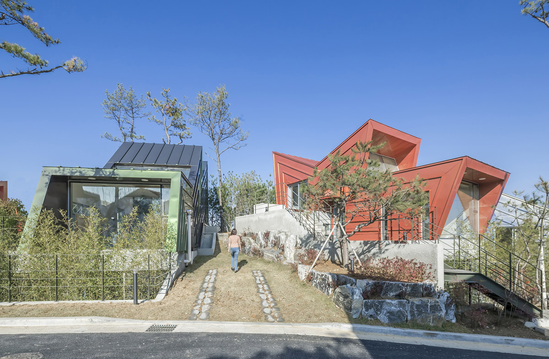
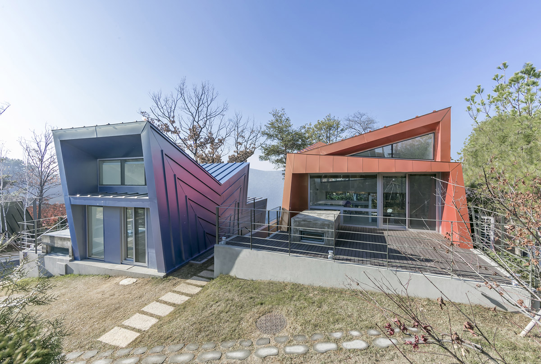
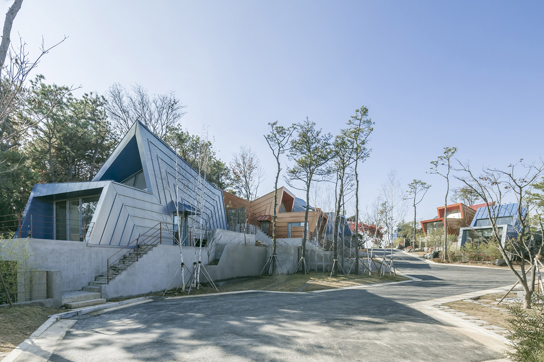
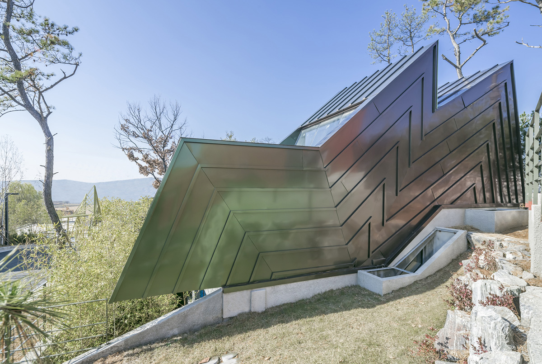
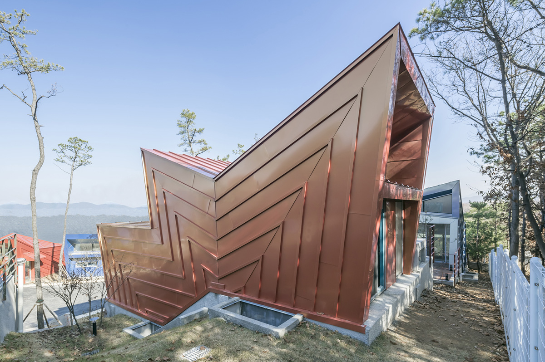
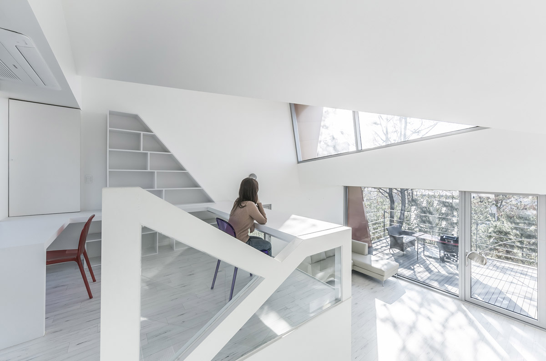
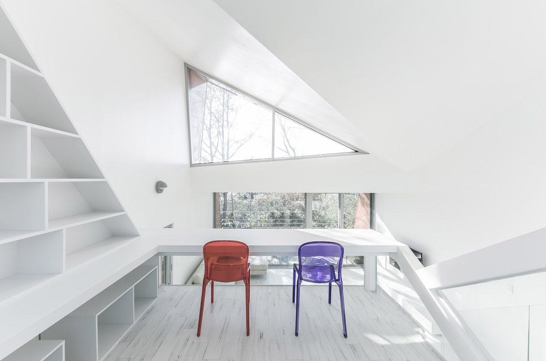
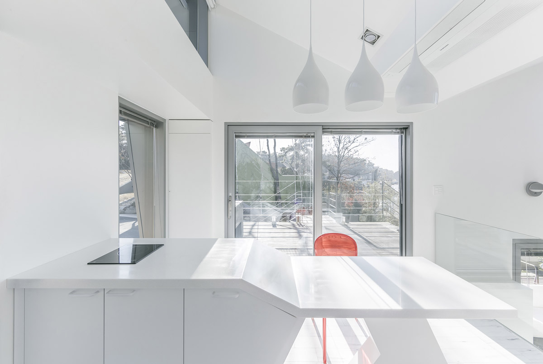
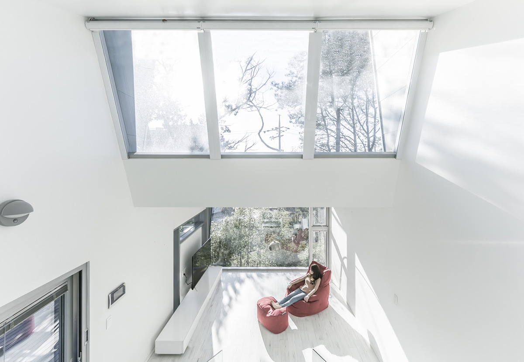
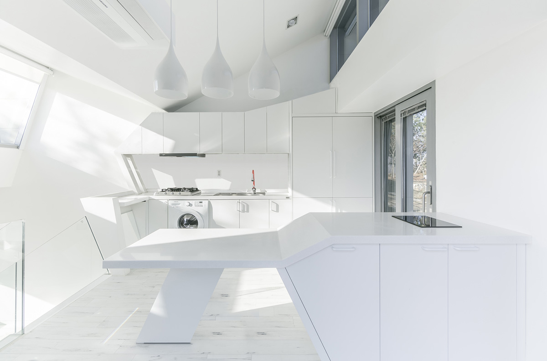
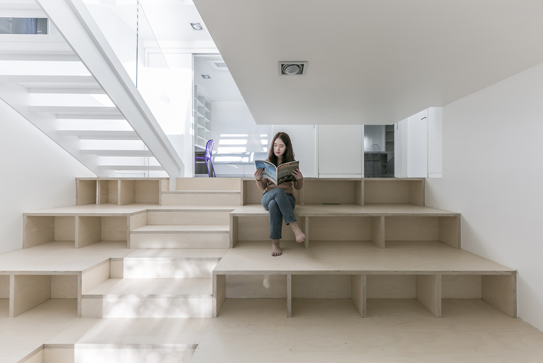
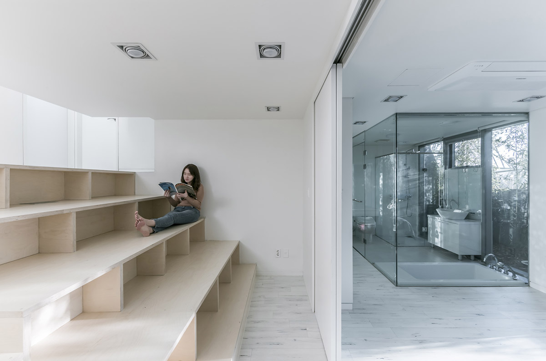
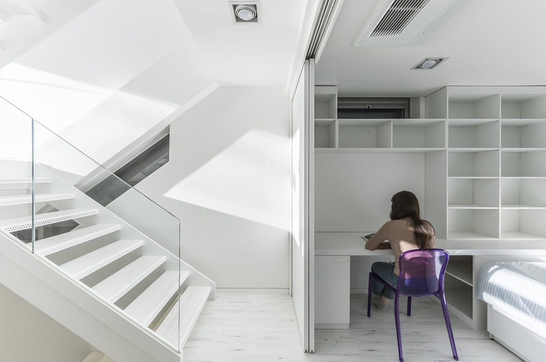
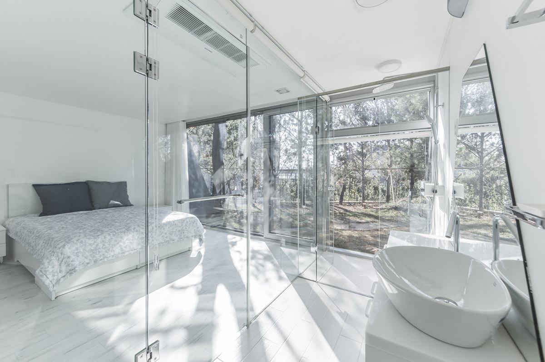
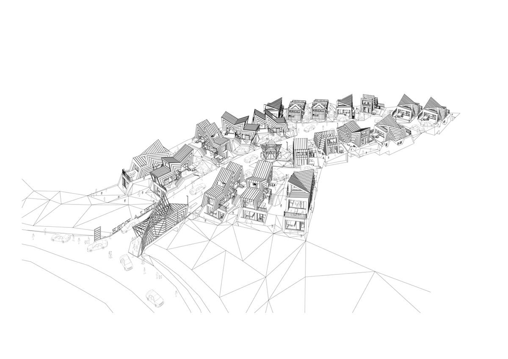

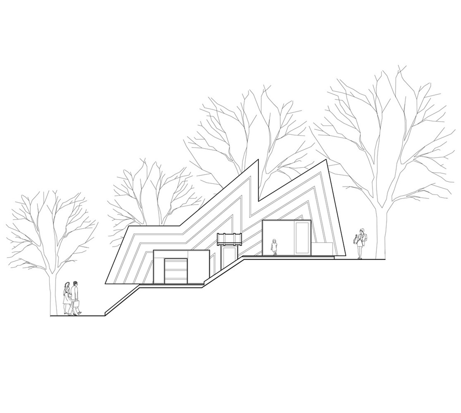
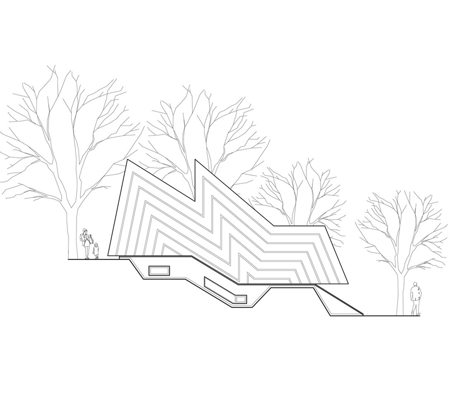
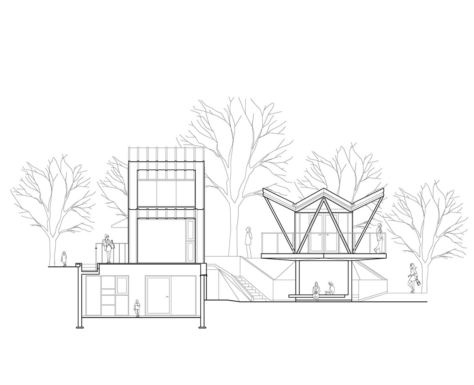
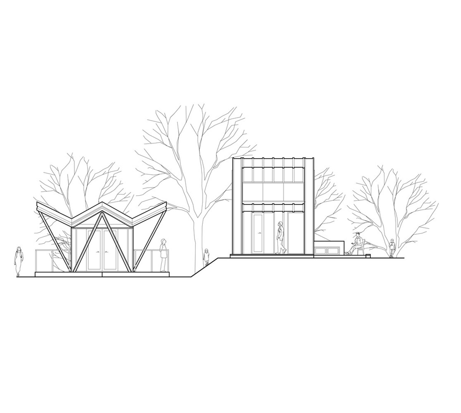
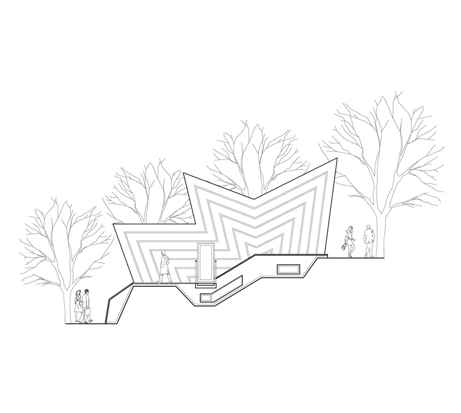
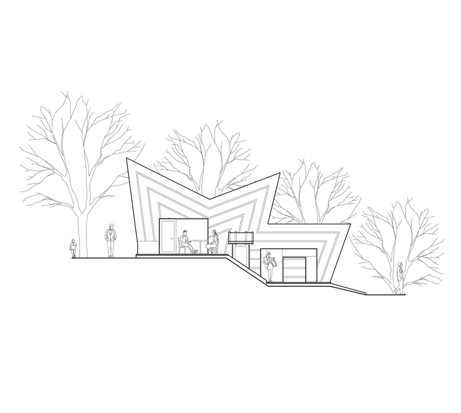
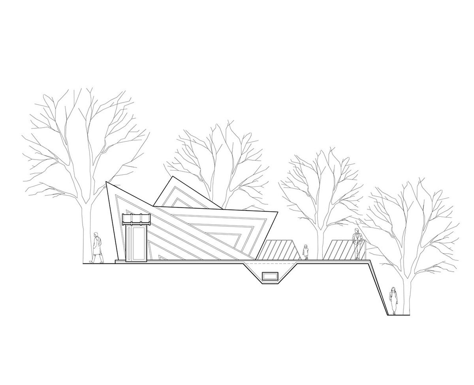
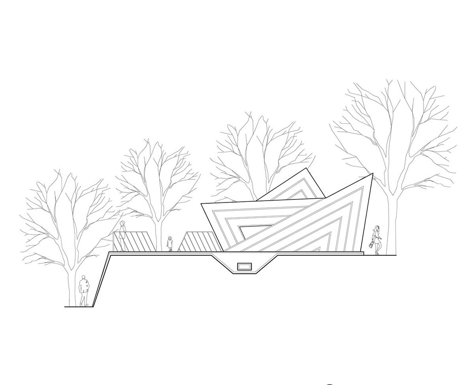
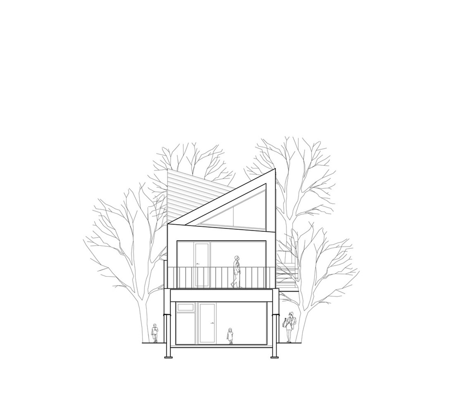
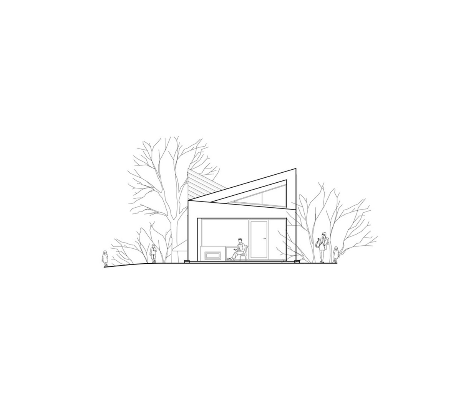
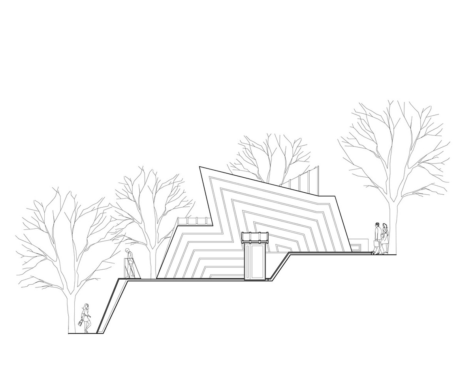
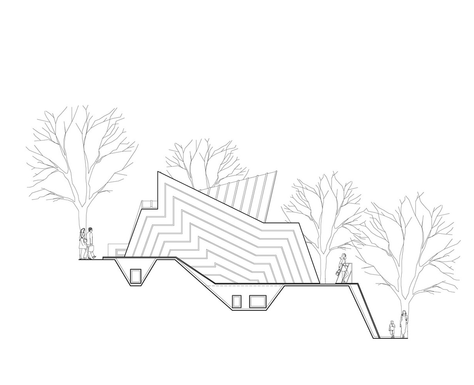
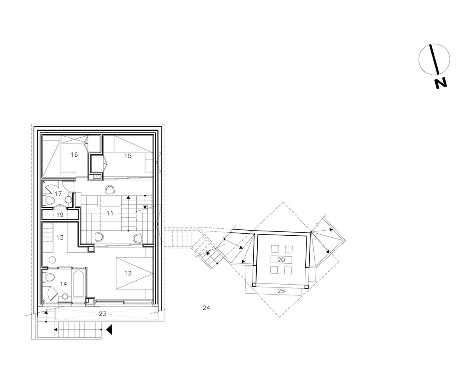
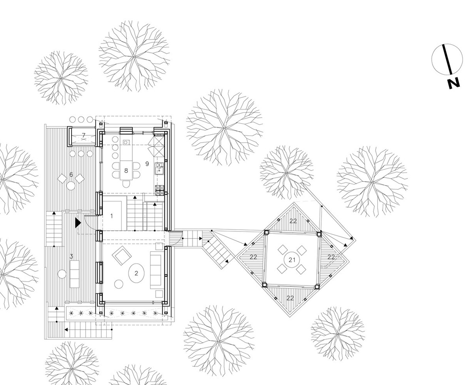
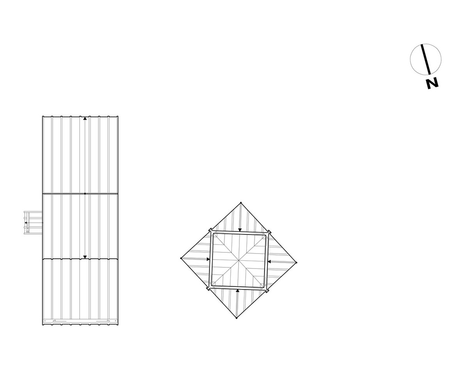
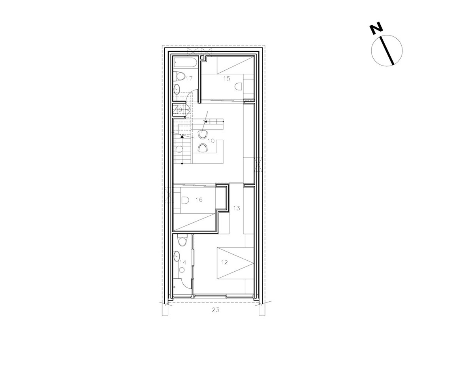
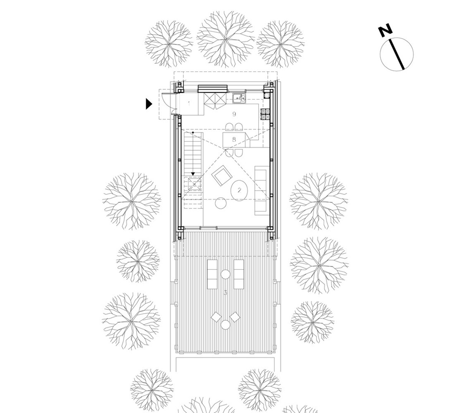
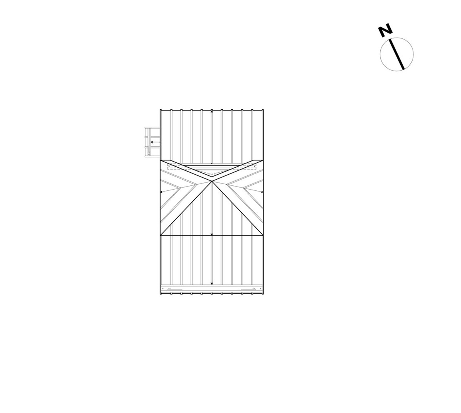
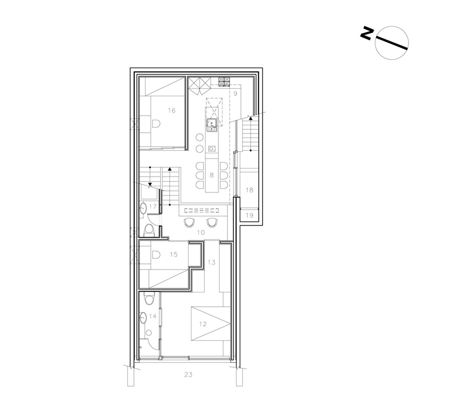
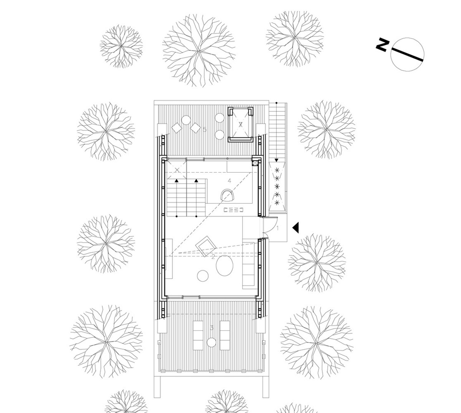
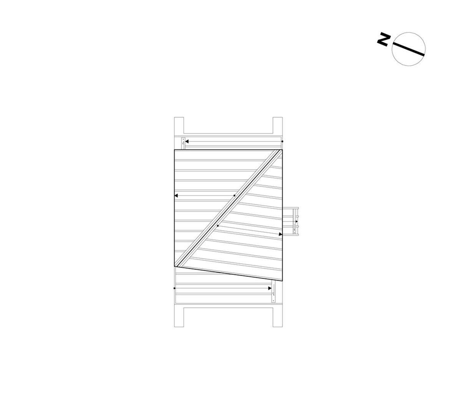
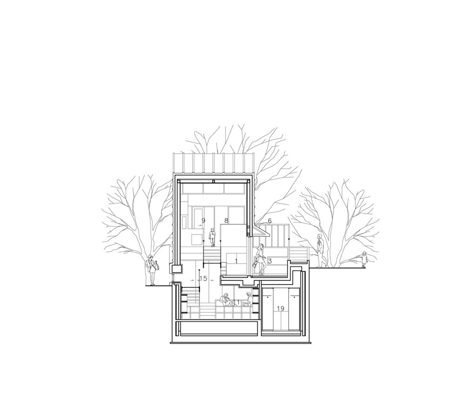
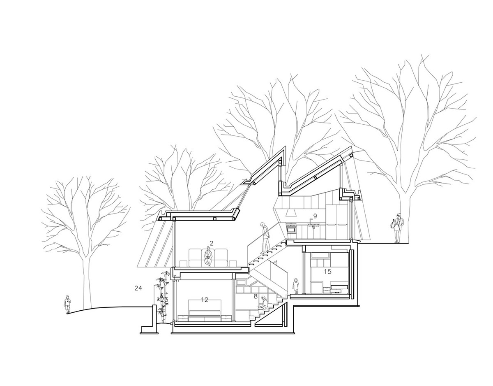
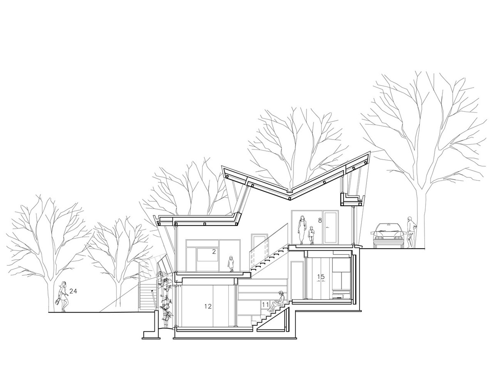
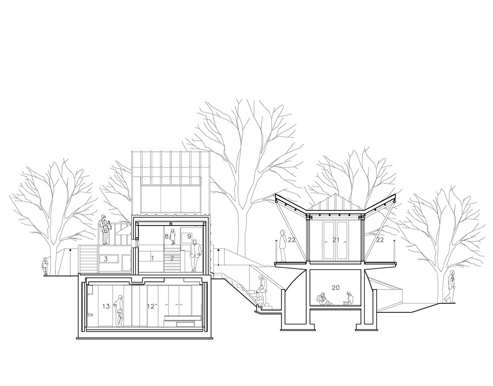
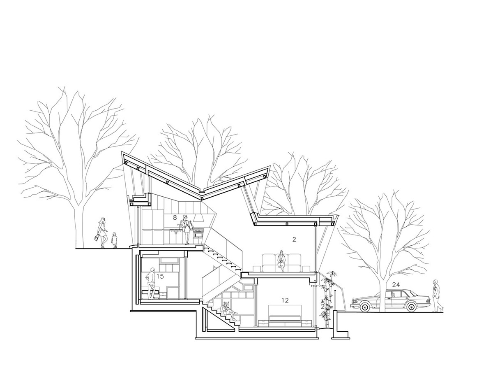
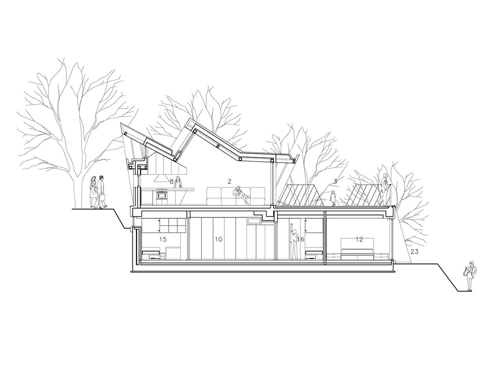
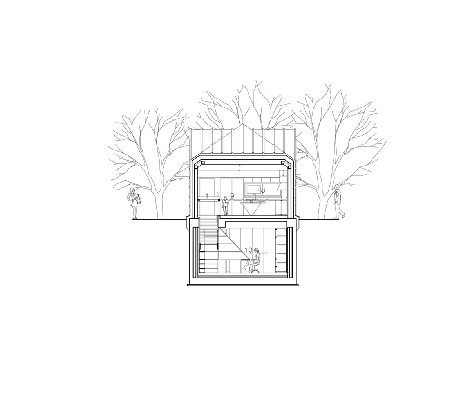
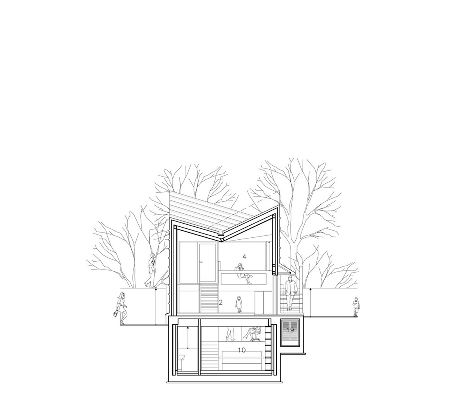
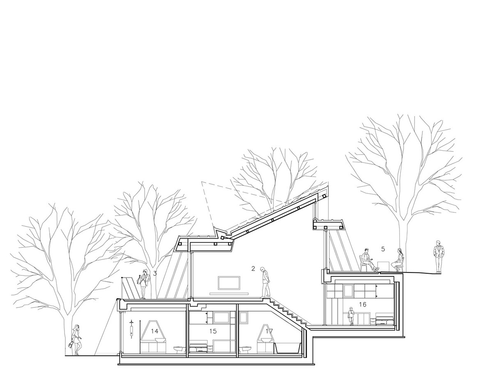
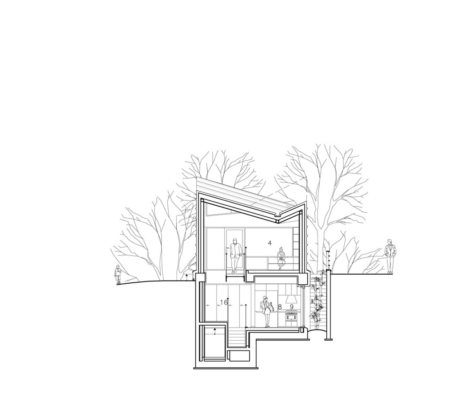
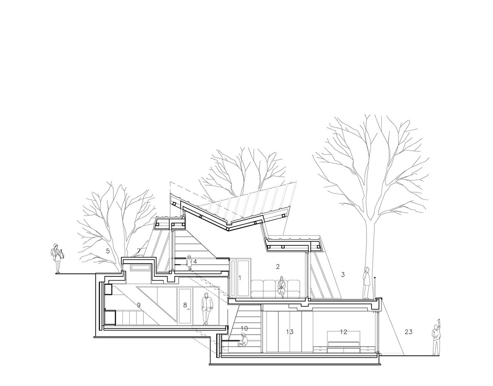
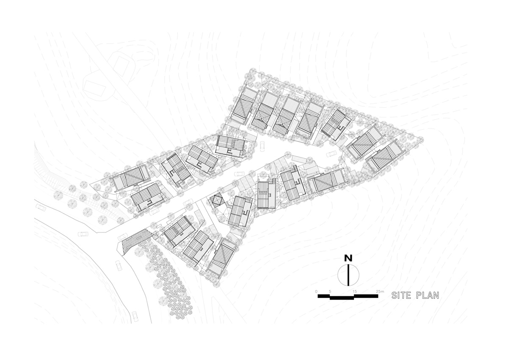
Hyo Man Kim won WA Awards with 5 projects and Kim's projects can be seen on his WA Page. Hyo Man Kim is known with his irregular architecture and rigid forms where he adapts his buildings to different land situations and climatic inputs appeared in the context.
Project facts
Architect: IROJE KHM Architects
Location: Goyang-si, South Korea
Lead architect: HyoMan Kim
Design team: Kyungjin Chung, Seunghee Song, JiYeon Kim, Mihwa Oh, Ara Jo, Damhee Kim
Area: 2187.04 m2
Project year: 2019
All images © Sergio Pirrone
> via IROJE KHM Architects
